There can be your advertisement
300x150
How to Avoid Relocation: A Successful Example of Zoning
Owners of an 87-square-meter apartment with a panoramic balcony and a view of the lake decided to avoid complex solutions and created a unified living room and kitchen area, moving storage systems into the hallway
Many designers prefer to start a design project with complex reconfigurations, but the owners of this 87-square-meter apartment chose the path of least resistance. Instead of intricate design solutions, they implemented a thoughtful and minimalist layout with a unified living room and kitchen area, storage systems in the hallway, and two isolated bedrooms.
Minimalist Approach
The interior of this three-room apartment is distinguished by strict lines in finishing and well-planned zoning: despite the kitchen and living room being in the same space, the area is strictly separated by function. The majority of the space is taken up by a living room zone with a sofa and coffee table, a linear kitchen cabinet along the side wall, and an dining table placed between them, defining the boundaries of the zone with a carpet.
To avoid overloading the living area with wardrobes, storage systems were moved into the hallway: a long white wardrobe-closet with many compartments runs along both bedrooms.
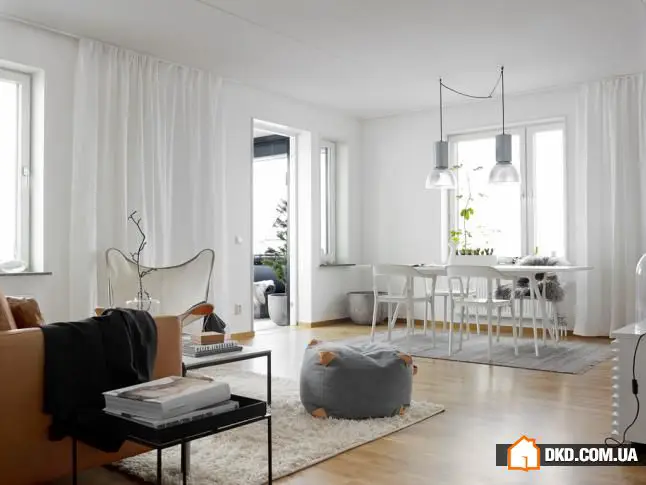
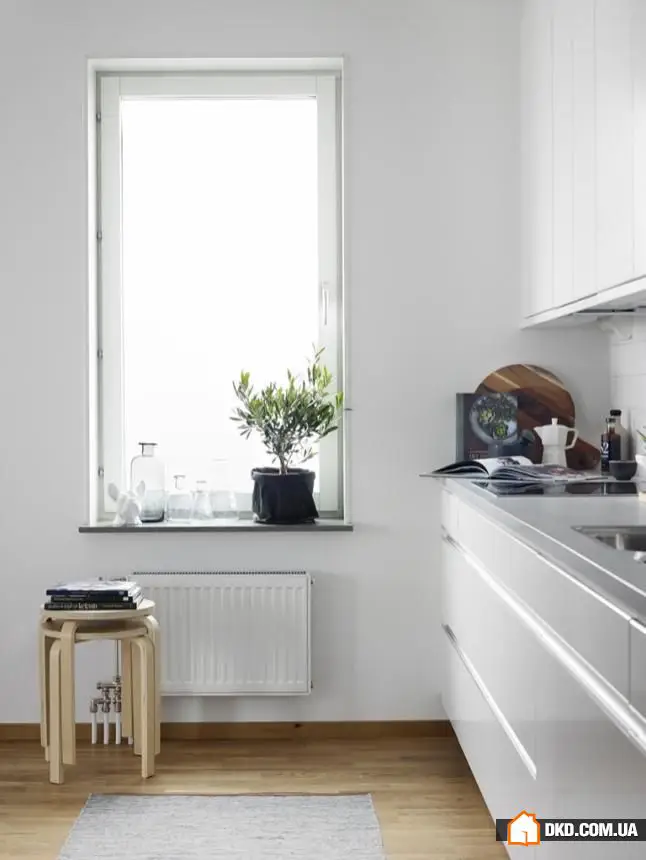
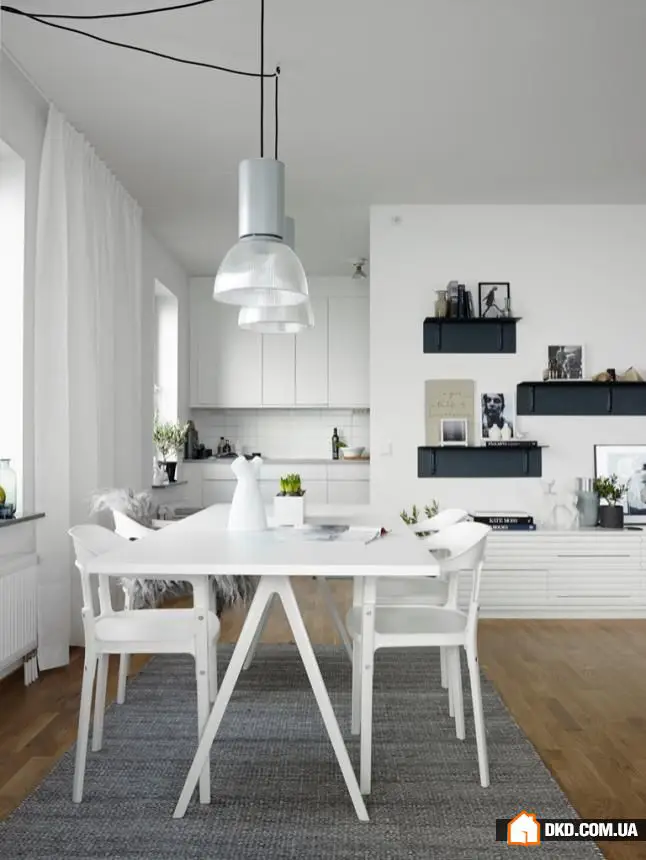
Subtle Experiments
Scandinavian style is often used as a basis for decorating modern apartments: light and bright, it helps visually expand the space and allows for experimentation with decor. The owners of this apartment in Stockholm preferred subtle experiments: they complemented the white living room finish with light dining furniture, a caramel-colored leather sofa, and several gray accents.
To preserve the unified minimalist concept of the interior, the bedrooms were decorated in a similar style: both rooms feature dark-toned walls—plum and chocolate—and additional lighting fixtures and night lights were provided besides the main illumination.
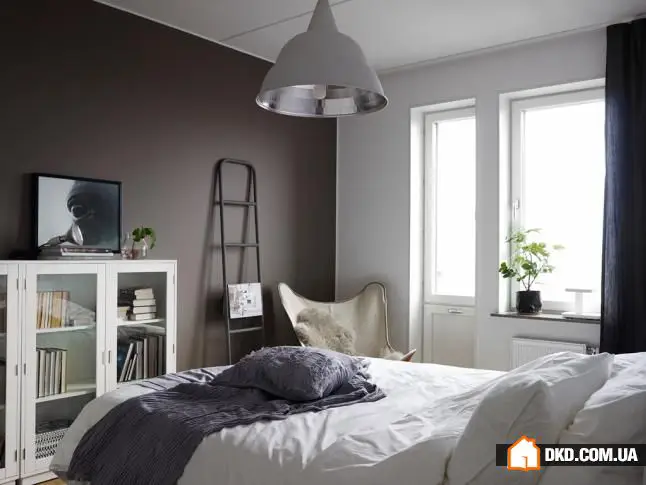
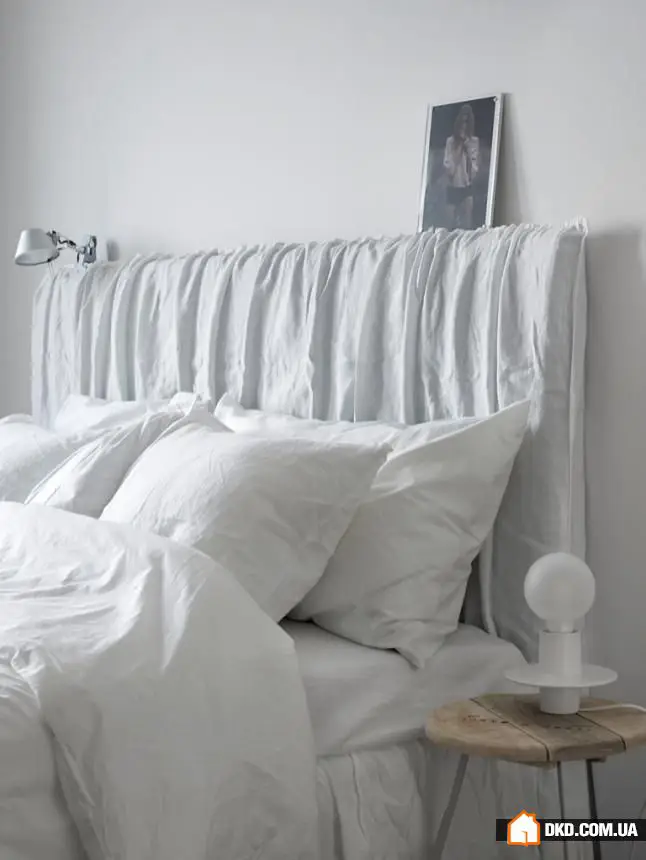
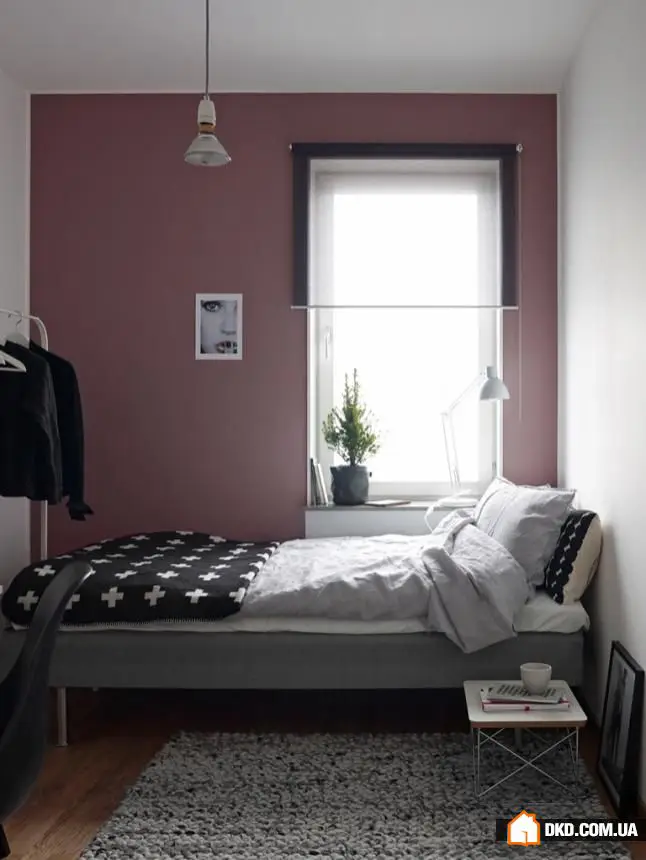
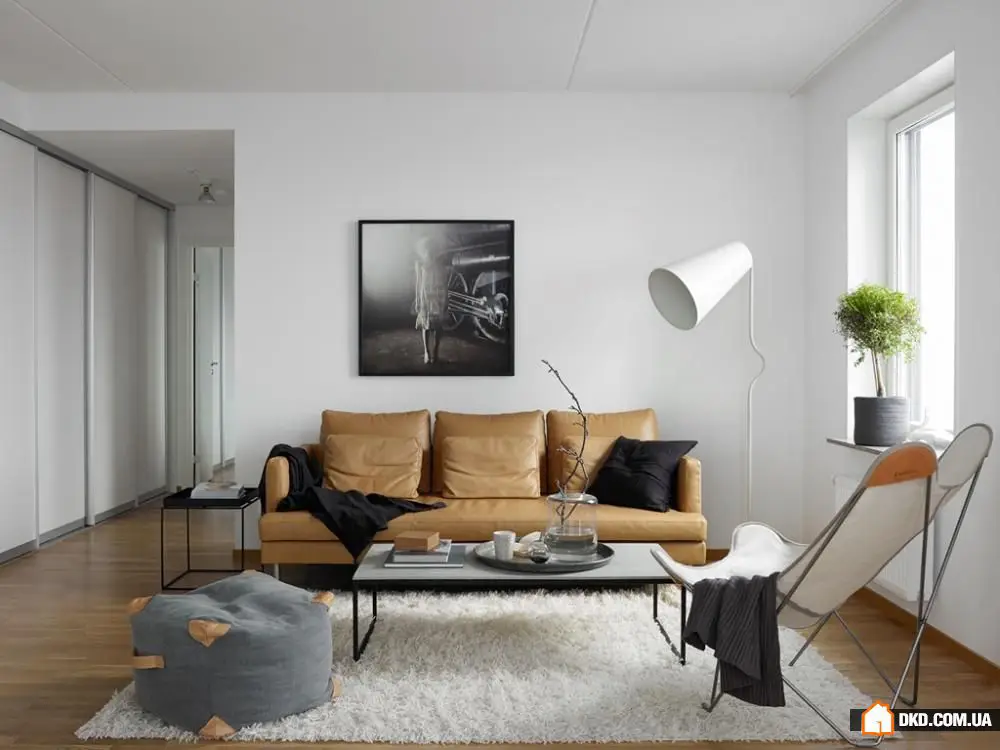
Winter Garden
The layout of the apartment has one undeniable advantage: a spacious semi-circular balcony with a view of the lake. To complement the interior with natural accents, a winter garden with plants that are not afraid of northern climate was set up here.
Additionally, a relaxation zone was organized on the glazed panoramic balcony, which is comfortable to use all year round: a table with high chairs allows for occasional family dinners or quiet evenings alone. To warm up the space, a rug was laid on the floor and the interior was decorated with skins and throws: despite the restrained color scheme, the balcony design turned out lively and cozy.
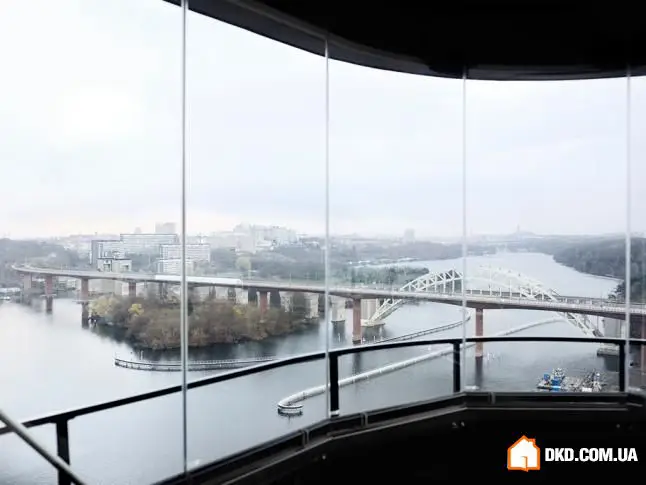
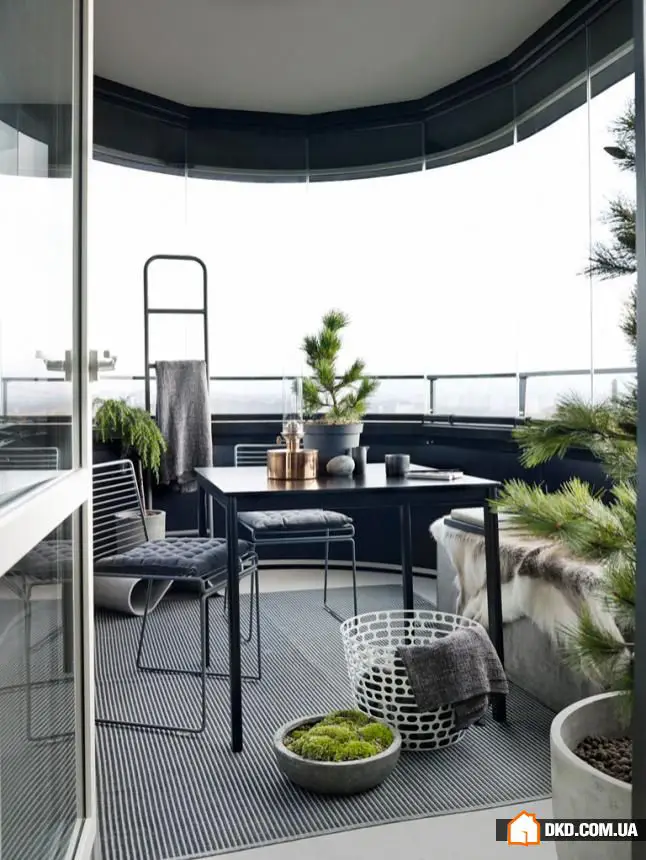
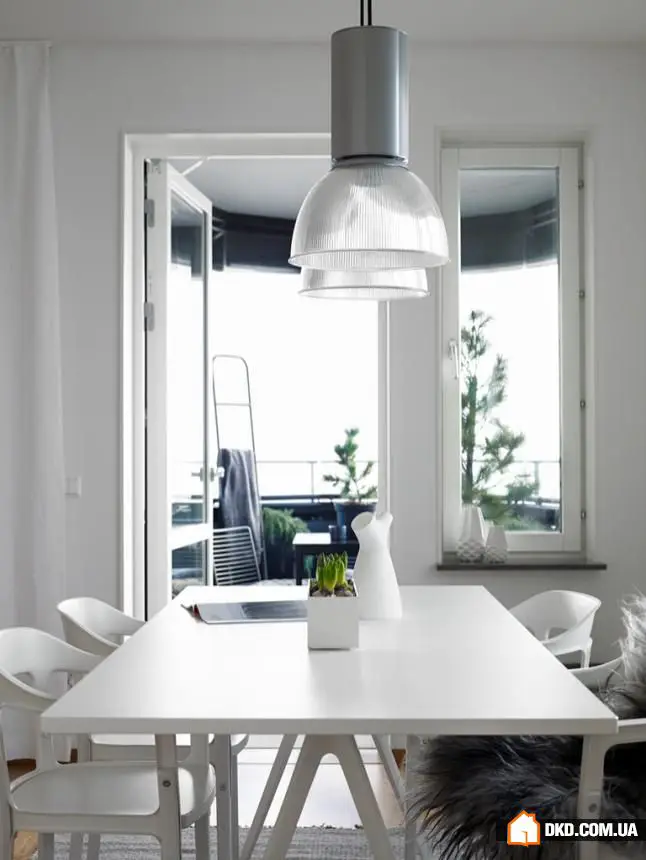
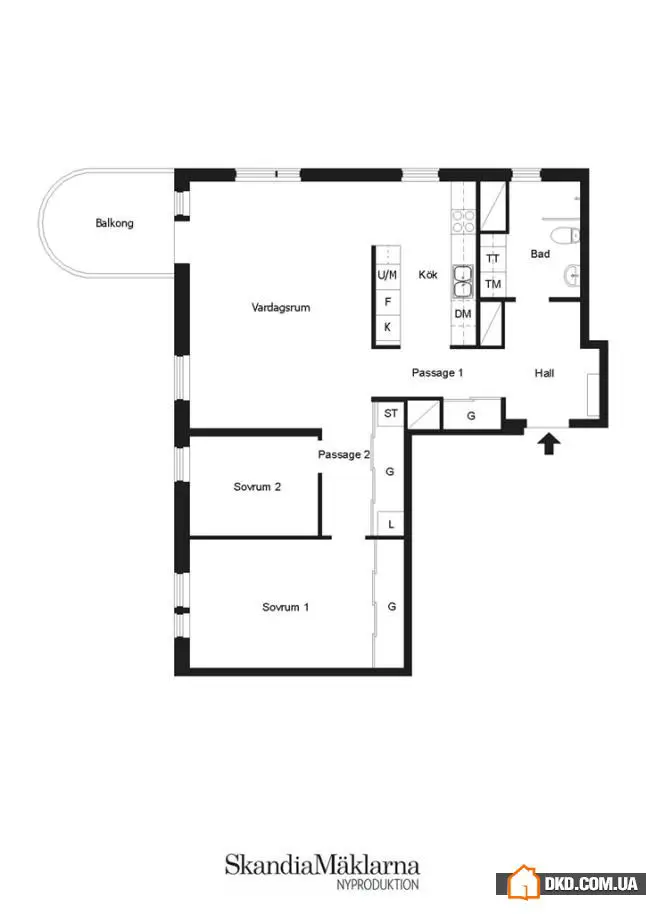
More articles:
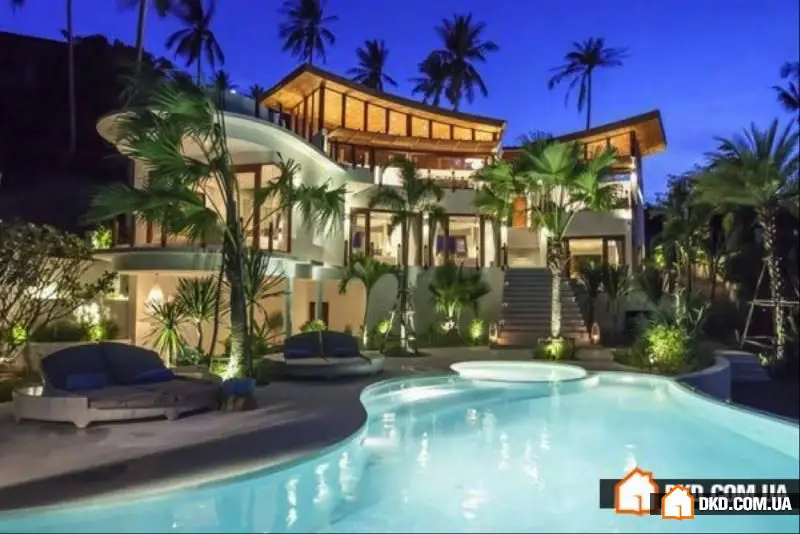 60 Homes That Everyone Would Love to Live In
60 Homes That Everyone Would Love to Live In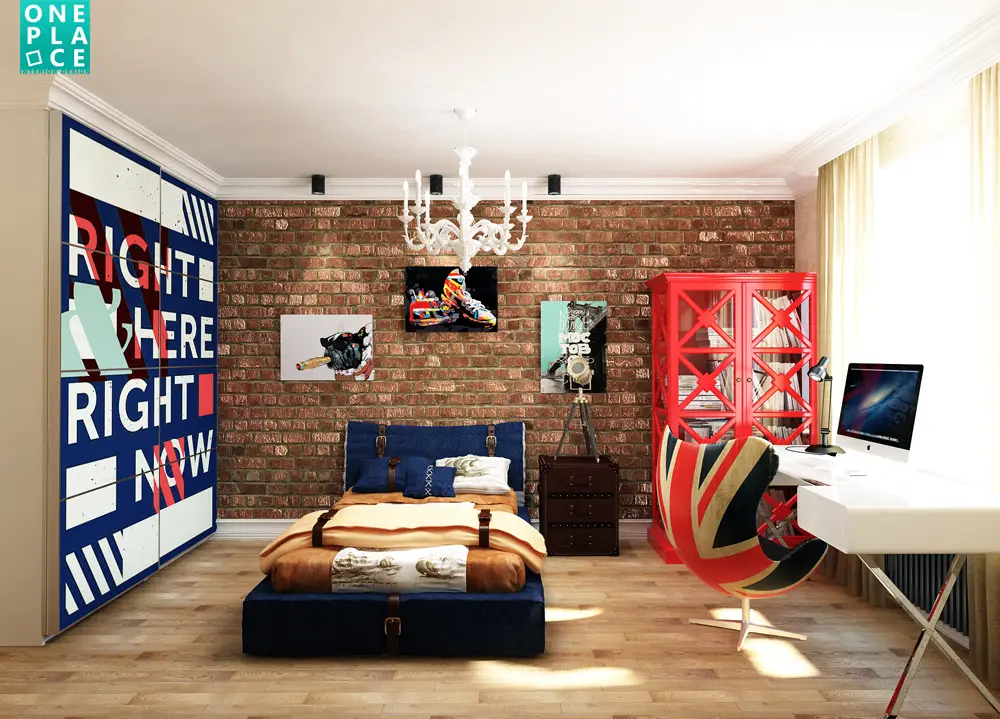 How to Decorate an Interior for Book Lovers: Real Example
How to Decorate an Interior for Book Lovers: Real Example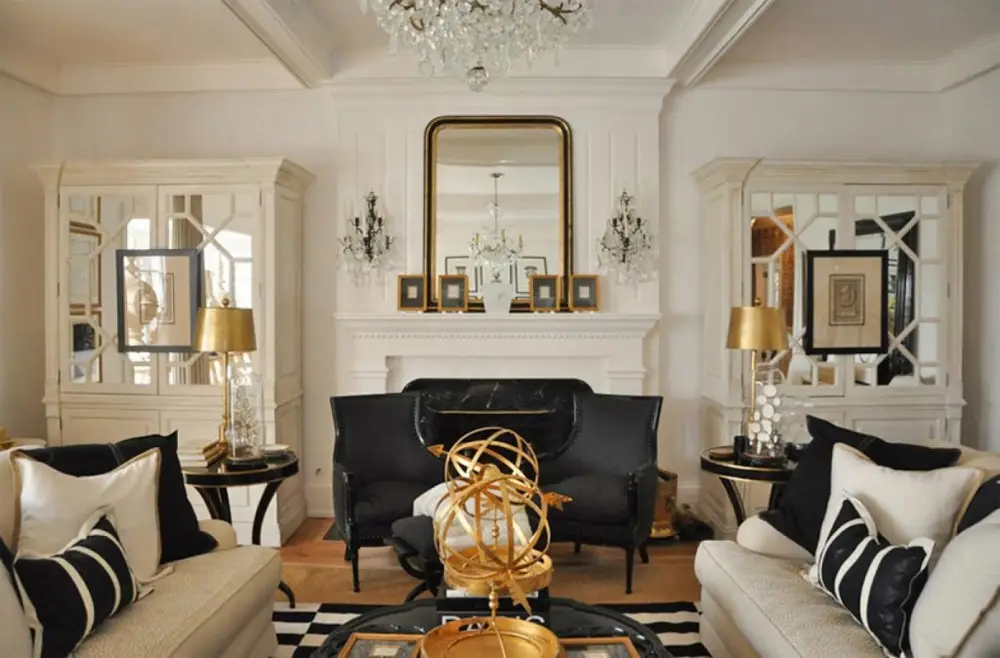 The Stars Say: Interior Horoscope for 2015
The Stars Say: Interior Horoscope for 2015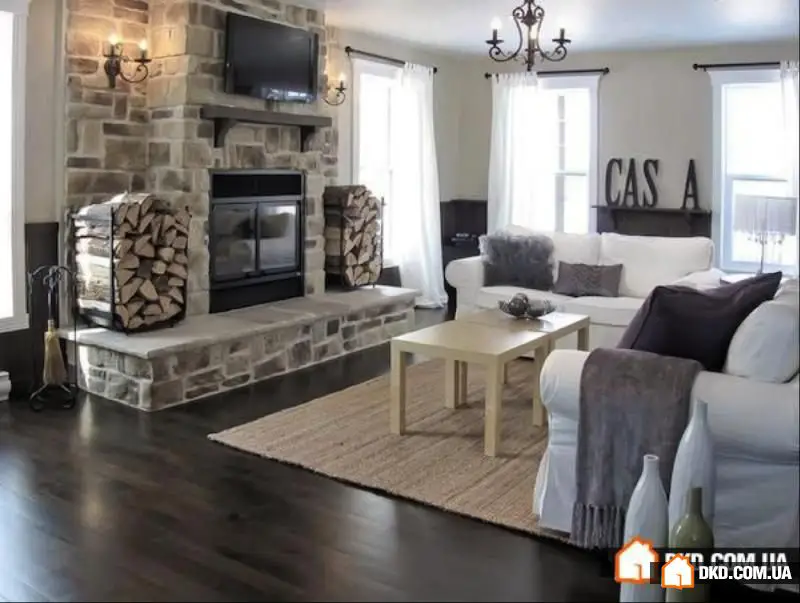 16 Creative Ideas for Wood Storage Near Fireplace
16 Creative Ideas for Wood Storage Near Fireplace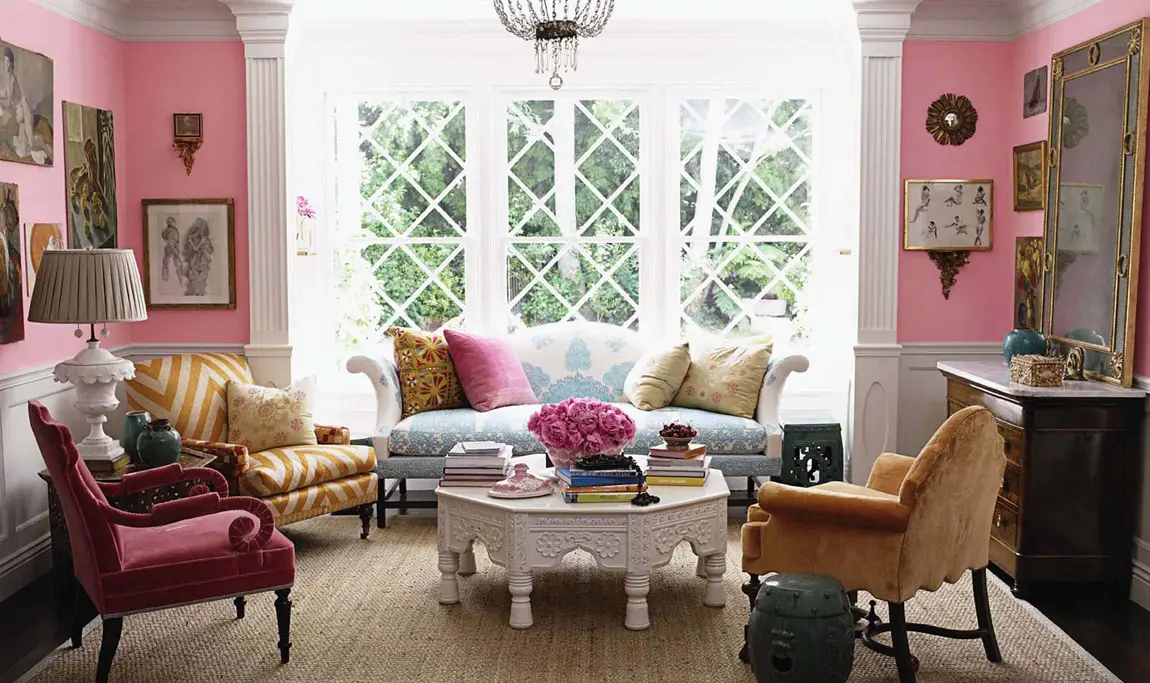 Course to Comfort: 10 Simple Feng Shui Rules
Course to Comfort: 10 Simple Feng Shui Rules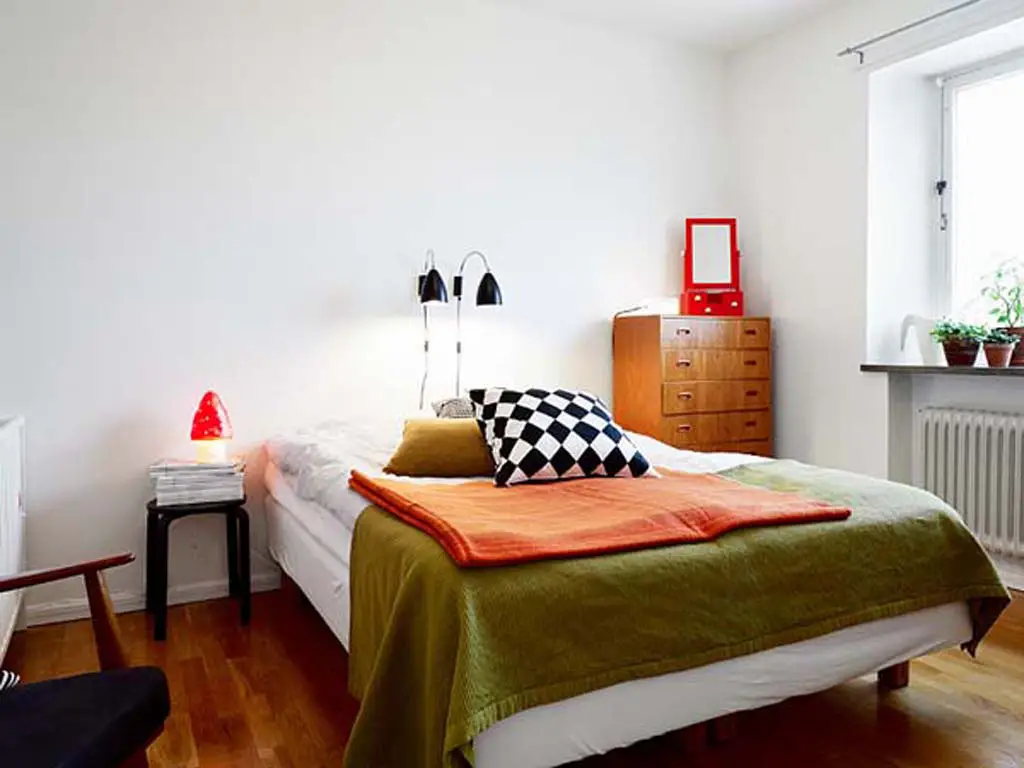 Guide to Furnishing Rental Apartments: 7 Best Ideas
Guide to Furnishing Rental Apartments: 7 Best Ideas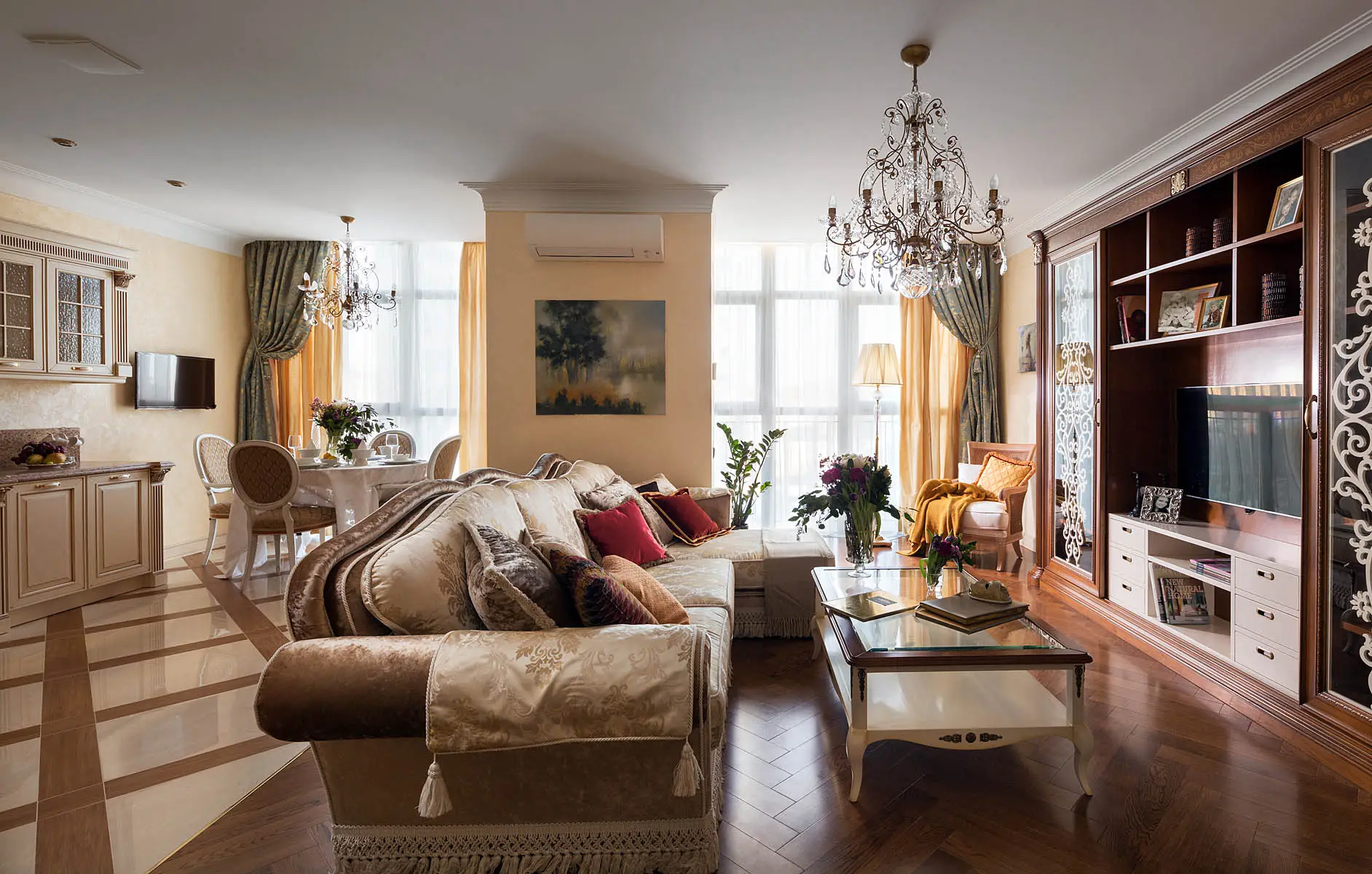 How to Make a Living Room Spacious: Real Example from Kyiv
How to Make a Living Room Spacious: Real Example from Kyiv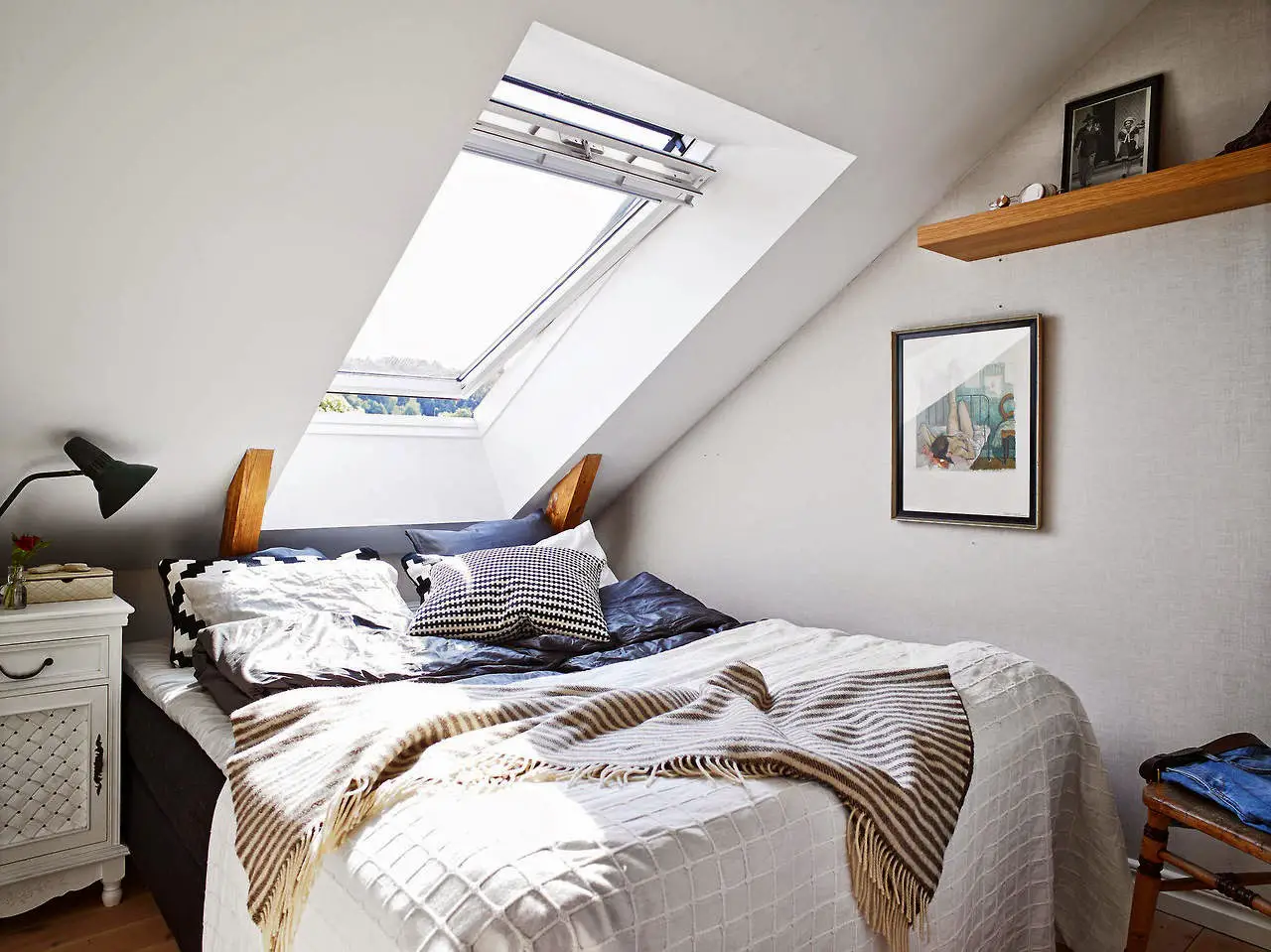 Bedrooms in Attic: 25 Inspiring Examples
Bedrooms in Attic: 25 Inspiring Examples