There can be your advertisement
300x150
How to Make a Living Room Spacious: Real Example from Kyiv
The living room can be transformed into a dance hall if you plan the space correctly. The designers of the project opted against walls between the balcony, kitchen, and corridors in favor of expanding the public area.
During the renovation, dark and seemingly non-functional rooms can become bright and comfortable spaces. For example, designers at Sempre Arte studio joined the balcony, kitchen, and corridors with the living room to create a spacious and cozy common area with functional storage spaces where all the owner's belongings fit. More details about this project were provided by its authors.
General Information
Area: 90.2 square meters
City: Kyiv
Designer: Sempre Arte
Owner: a couple in their middle years
The founder of Sempre Arte Studio, Alesia Sahno, studied design at the Kyiv National University of Technologies and Design. Her colleague Anna Muravskaya graduated from the Zaporizhzhia National Technical University. Since 2005, Alesia Sahno has been pursuing her independent creative path. In 2009, she established a design studio named Sempre Arte. Over the following years, the studio completed many unique projects, gained comprehensive experience in interior design, and developed its own distinctive style.
Client and Preferences
Our clients are a mature couple who live separately from their children. They wanted to see classical style in the future interior, but not overloaded with furniture. The clients clearly outlined a list of items and rooms that must be present in the apartment. These included: a fireplace, TV console, reading chair, and a mini-office for the husband. We had an opportunity to combine essentially different concepts - classical spaciousness with modest space.
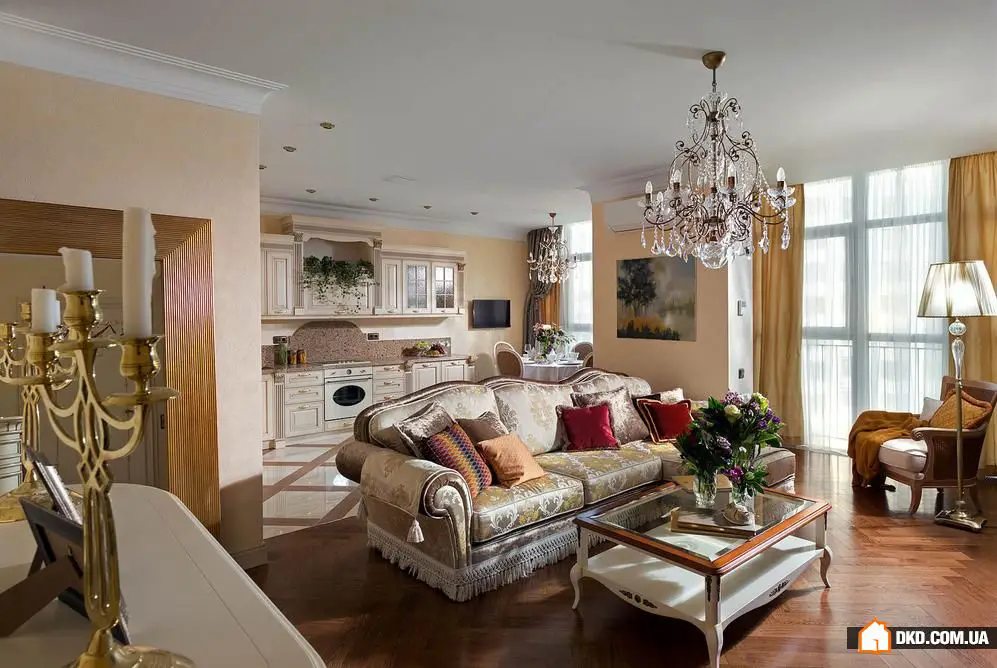
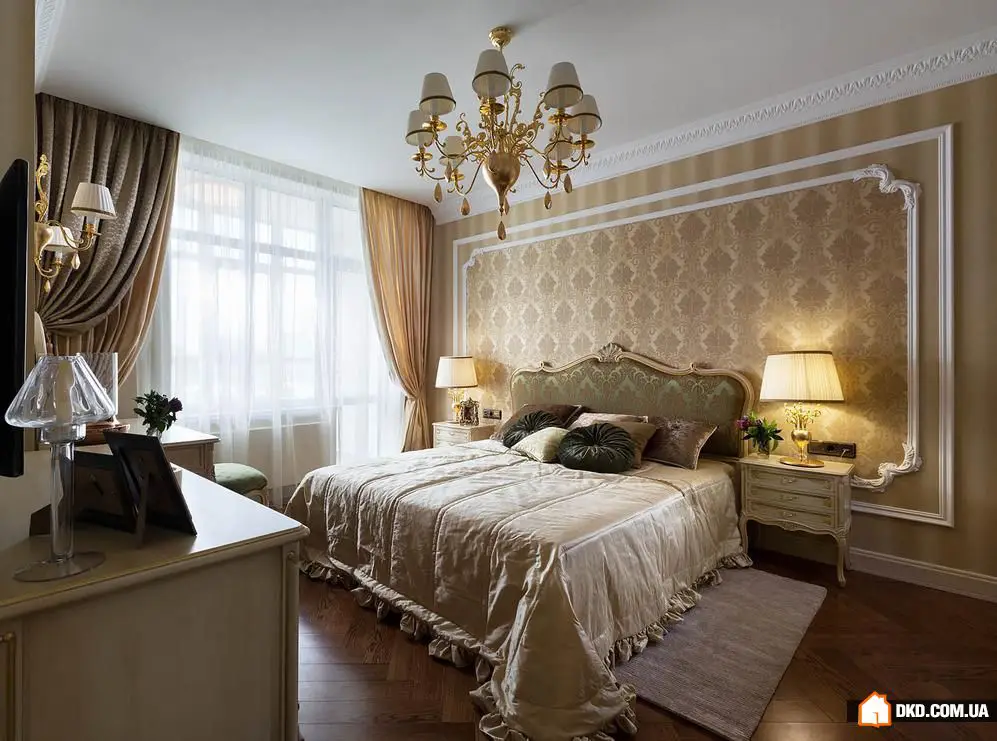
Relocation
The apartment in its original form was a long, narrow room with a dark corridor running along all three separate spaces - the kitchen, living room, and bedroom, with no storage areas and two glass balconies built by the developer. Relocation was a necessary step.
First, we eliminated the dark corridor by joining it to the living room. We also connected the kitchen to the living room and expanded the space by using the area of two balconies. With a large common space, we organized a spacious wardrobe and thus freed the bedroom and hallway from wardrobes. The passage from the entrance to the kitchen served as an excellent location for a utility area with a washing machine, dryer, filter, boiler, ironing board, and household care supplies.
All changes made to the original project were coordinated and legalized with direct help from the developer and relevant urban architectural and engineering institutions.
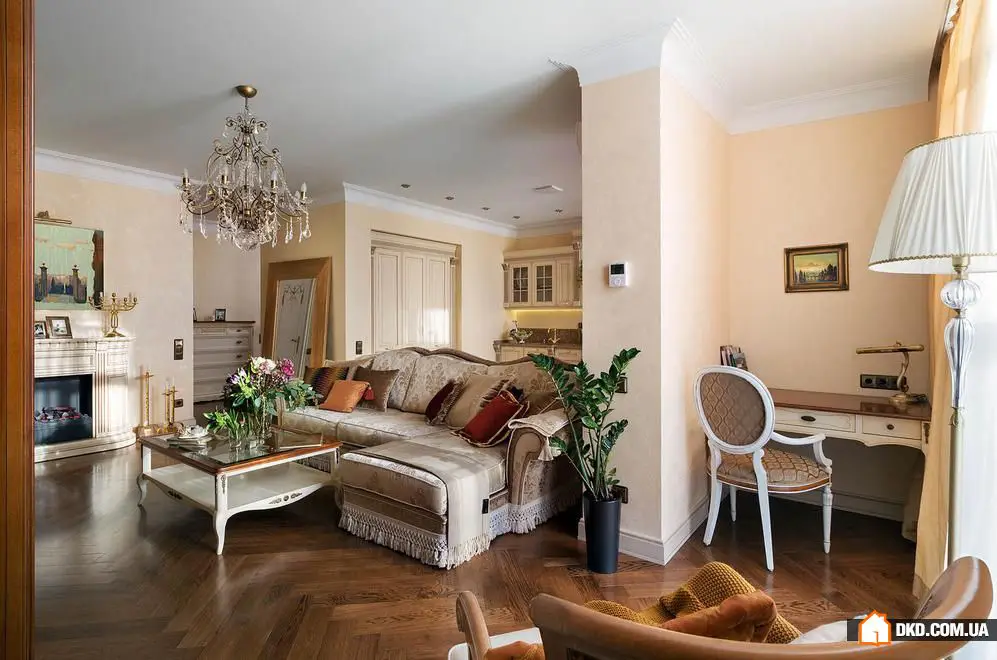
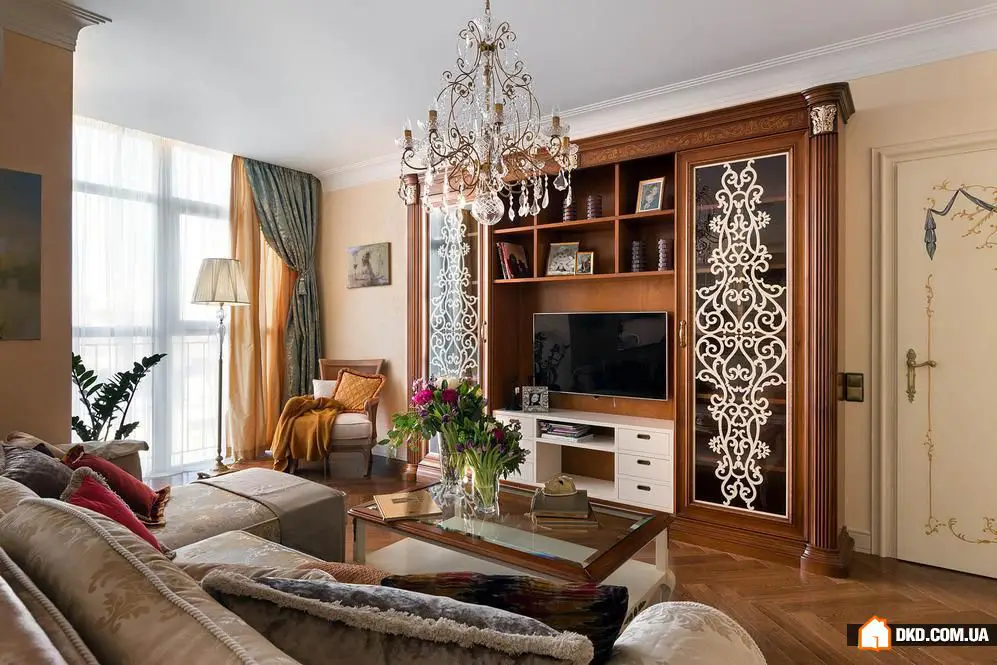
Storage
A home cannot be cozy if a vacuum cleaner stands out against the subtly detailed furniture composition or if a broom handle peeks from expensive silk draperies. The heaviest and most spacious kitchen cabinet systems were hidden in a specially designed niche, significantly increasing the kitchen and dining room areas.
The hallway wardrobe saved us from placing additional furniture throughout the apartment - all necessary items for the owners were accommodated there.
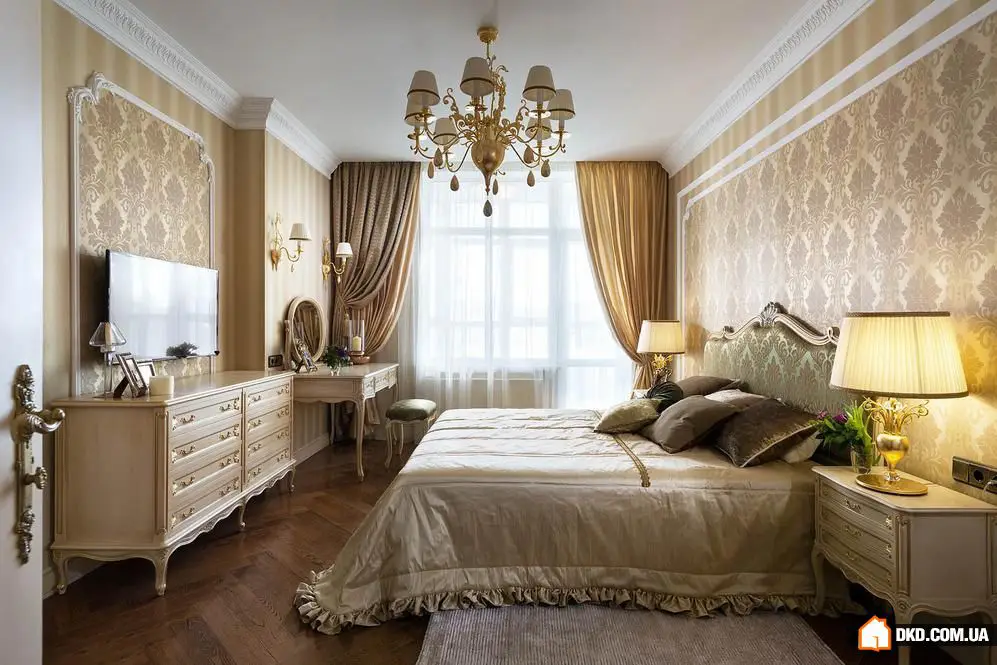
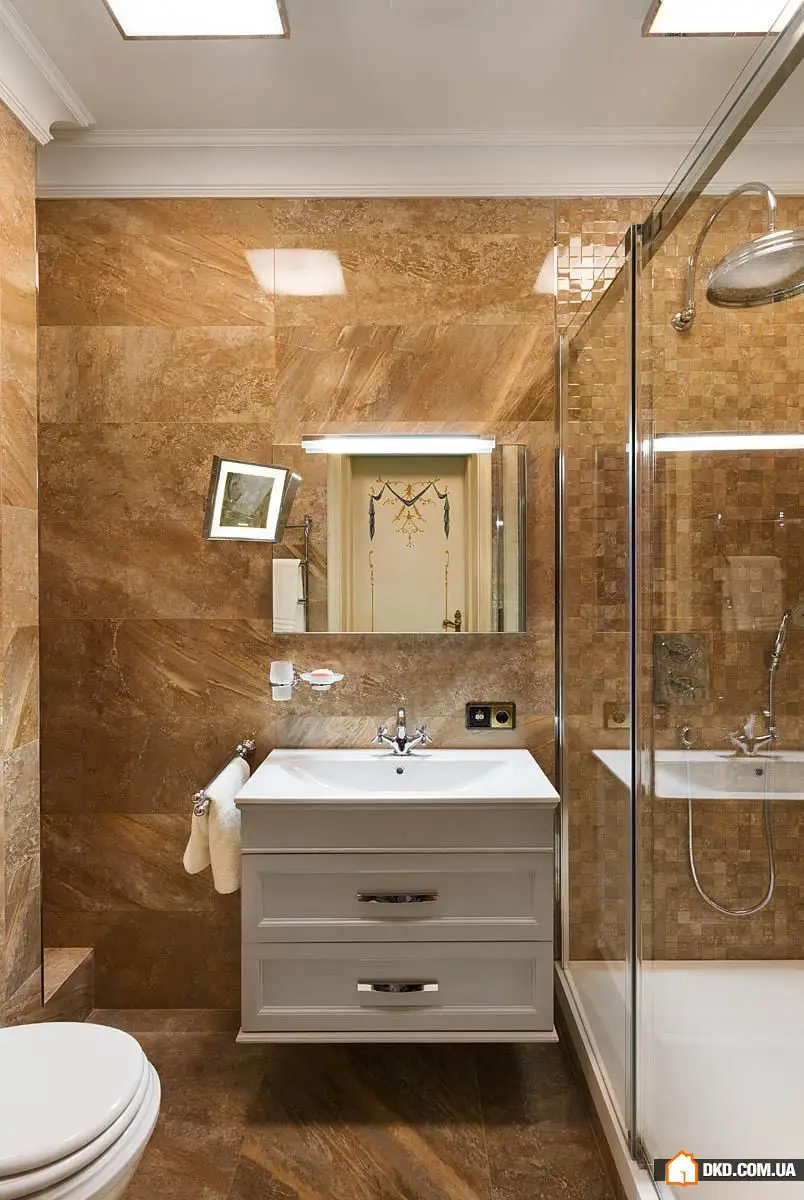
Lighting
Lighting in this project was fortunate to play one of the leading roles. We designed several supporting lighting scenarios - from passage switches and dimmers to hidden remote controls. When choosing light fixtures, we relied on the clearly defined preferences of the clients: there should be plenty of light, and the fixtures should be classic and minimalist.
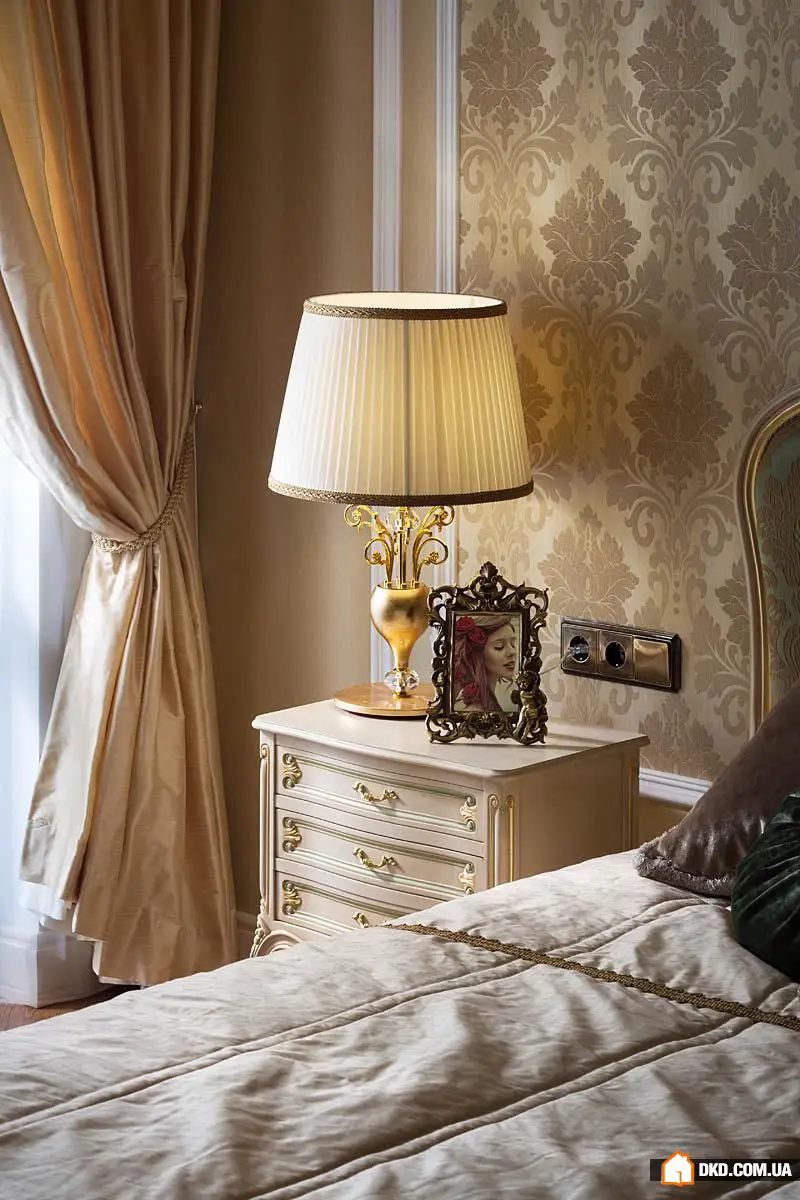
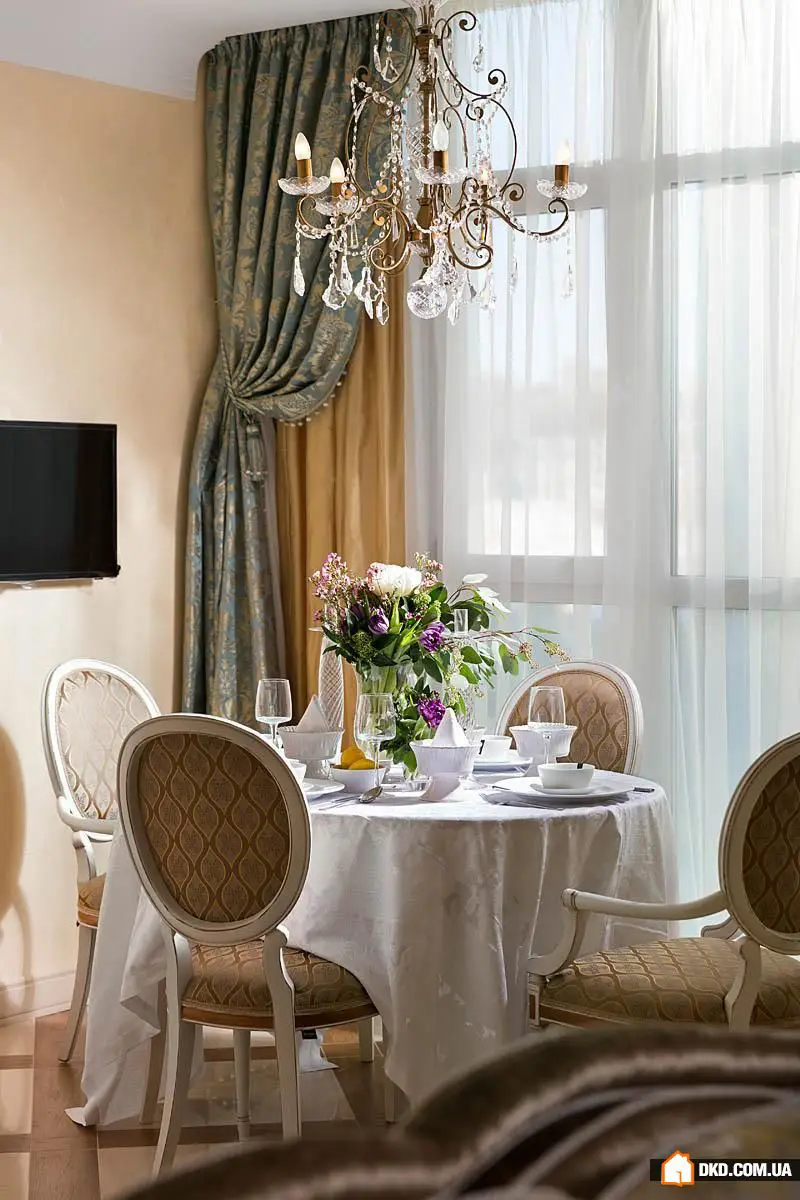
Color
The clients were unanimous in their color palette choices - warm green tones for the bedroom and golden and sandy hues in the main apartment zone. To give character to the separate bathroom zones, we proposed softening the utility bathroom to a color of melted butter with gold accessories and accentuating the guest bathroom with chrome on a rich rye-stone tone.
In other areas, we followed the principle of not overdoing beige colors, so we used supporting color accents - from natural wood to warm emerald-blue and terracotta-bordeaux shades.
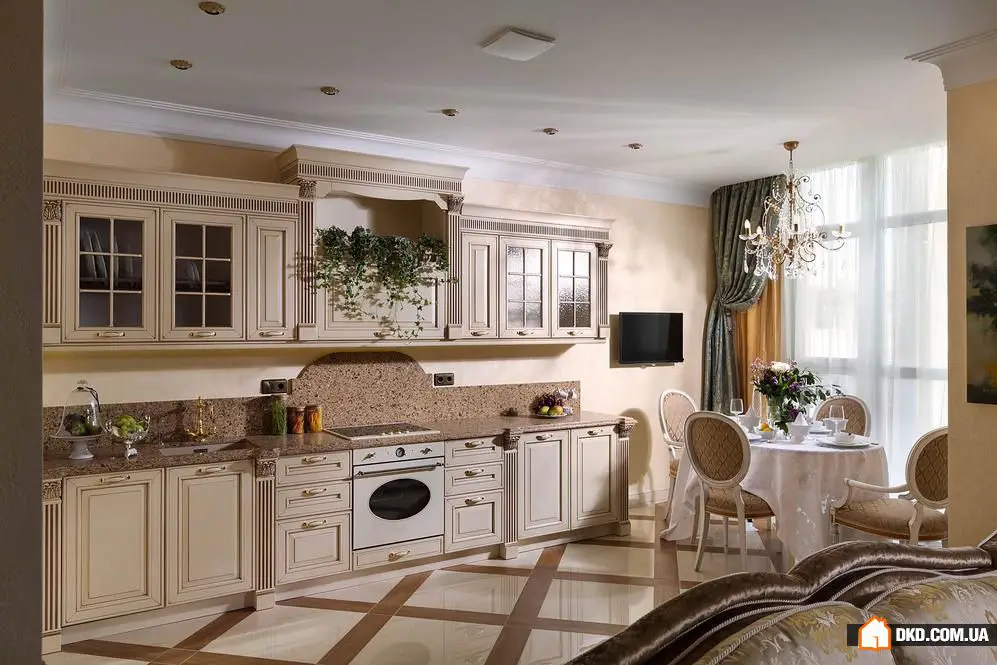
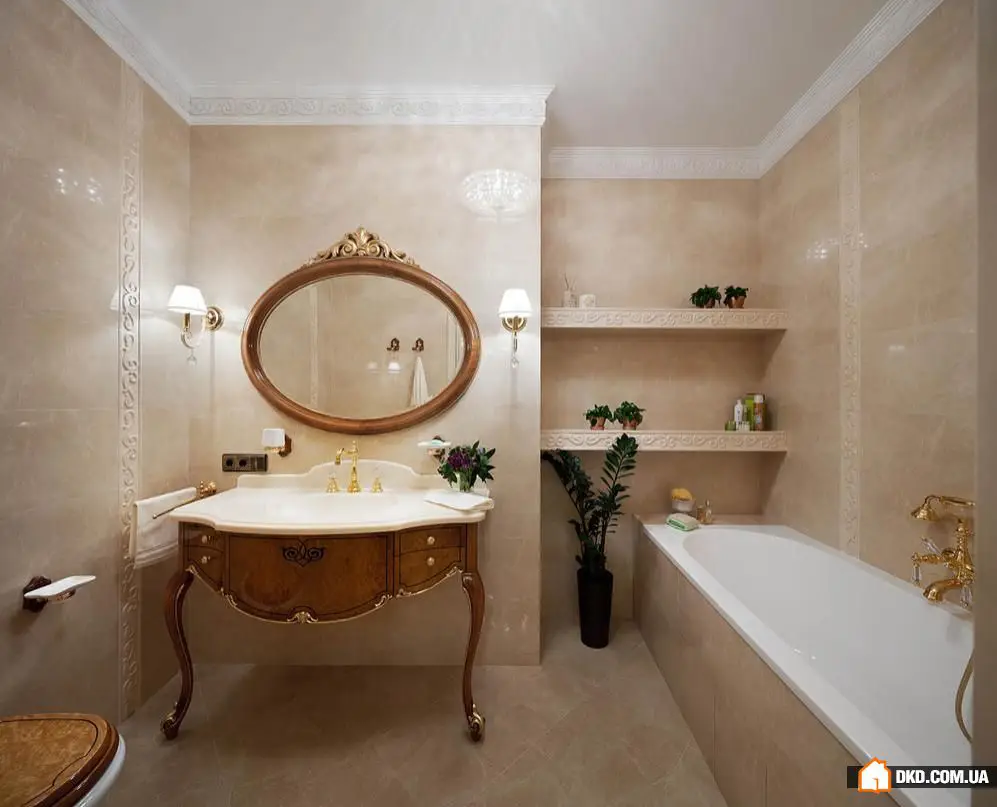
Furniture
In the conversation, the clients repeatedly emphasized that among the necessary items was a transforming TV cabinet integrated with bookshelves. As such, the project included a unit from CP Mobili factory that easily transforms the cinema zone into a space for intellectual games with a simple hand movement.
We should also mention the vanity unit in the utility bathroom from Linia Tre, which allows hiding bathroom supplies in multiple hidden drawers.
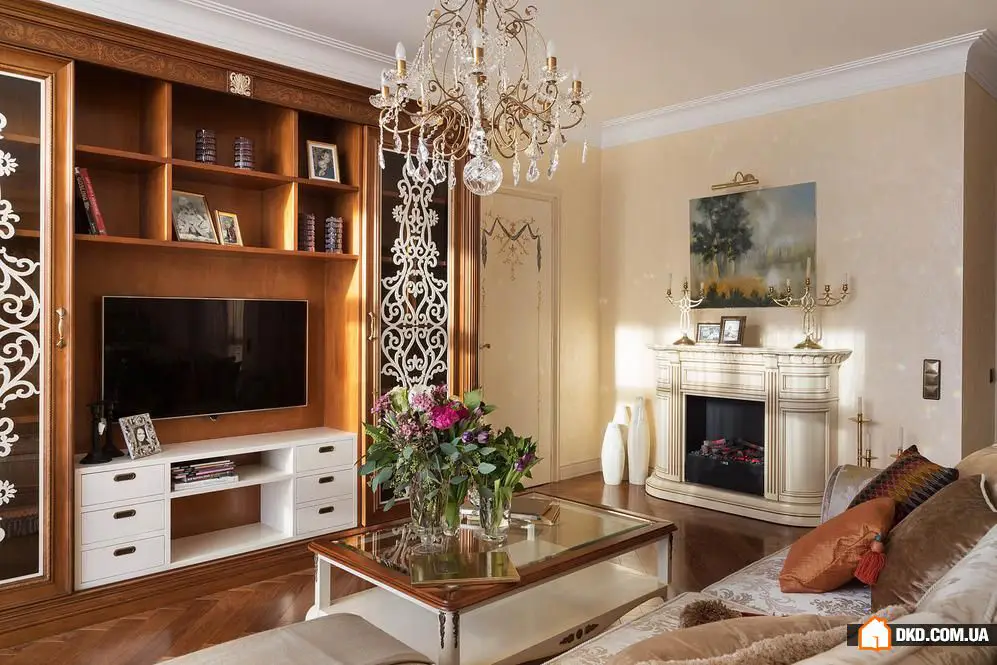
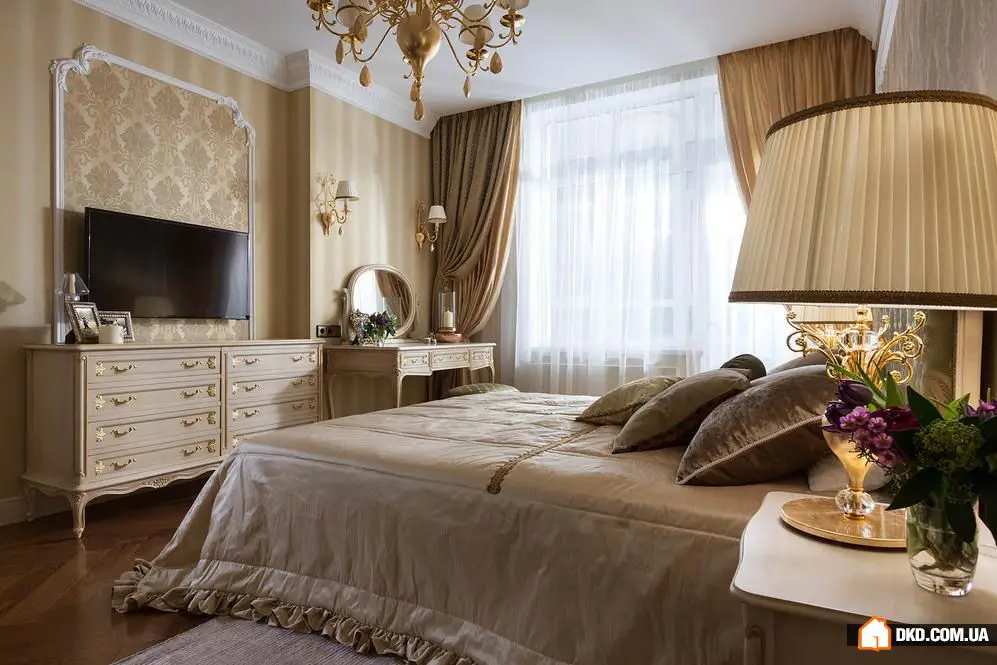
Decor and Textiles
We paid significant attention to the texture and quality of fabrics. Our team includes specialists in this field who found the right textiles that satisfied the homeowner's requirements. Most decorative elements were selected from Domici. We also found vases, paintings, table settings, and candle holders there. Everything else was found by our decorators.
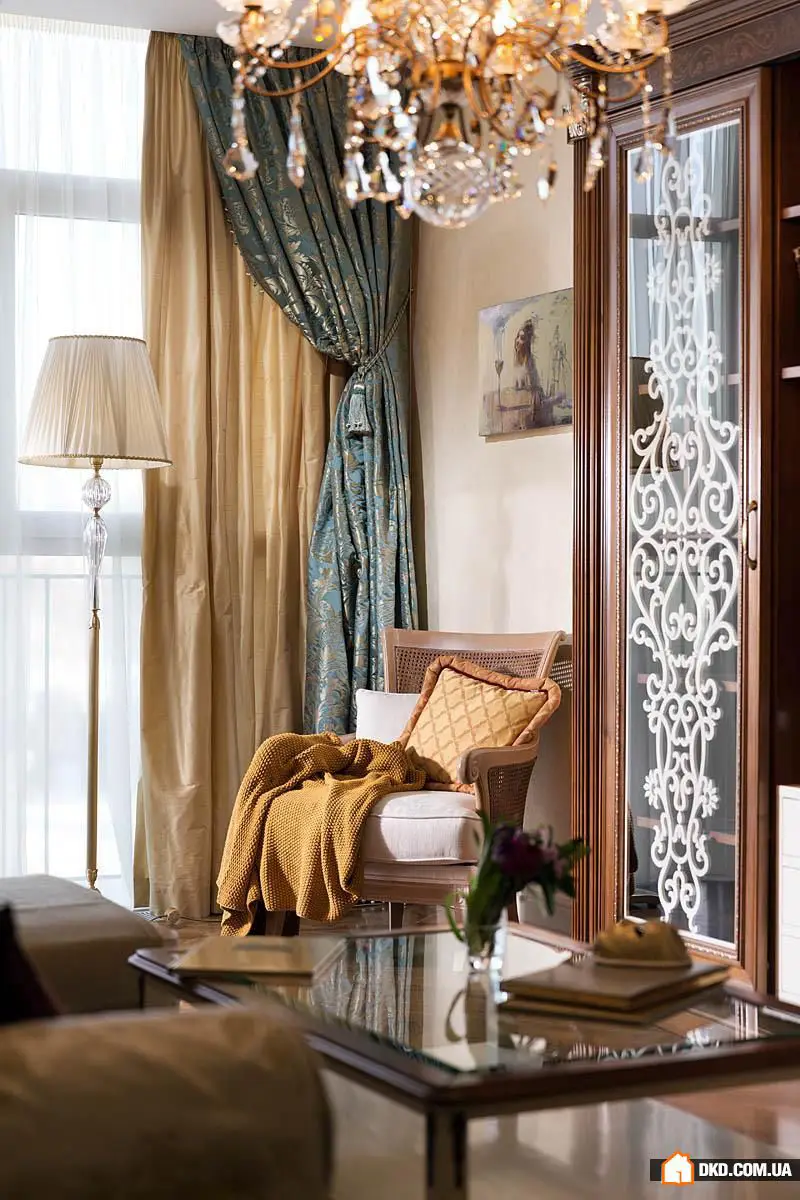
Style
Warm and cozy classic home style - that's how our clients characterized their preferences. All furnishings in the apartment can be classified as classical style.
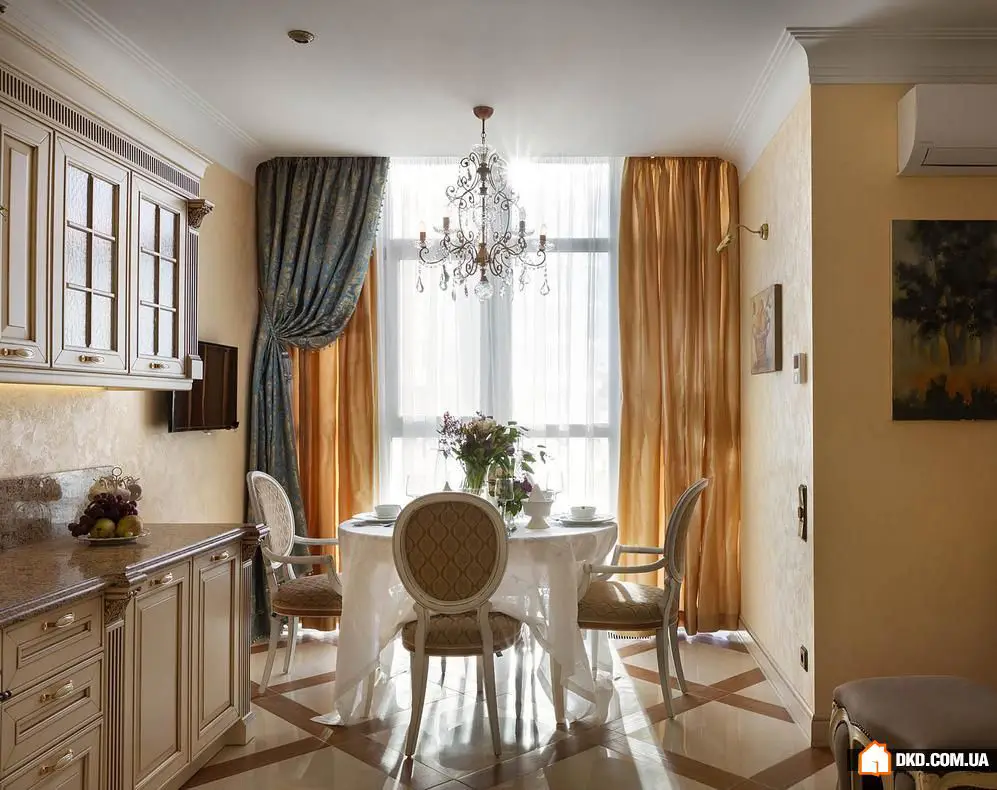
Challenges
The only difficult task our team faces while working on this project is convincing the client that, in addition to familiar items and spaces, there are many new innovations worthy of attention and optimizing many processes in daily life. For example, the apartment now features dimmers for control, smart home systems, modern household assistants, an improved water and air purification system. All of these devices are installed in concealed mounting systems.
Originally, when sketching the plans, we proposed integrating all balcony spaces with the living area of the apartment, but unfortunately, the bedroom was deprived of such an opportunity. Additionally, we had to fight for every square centimeter of space.
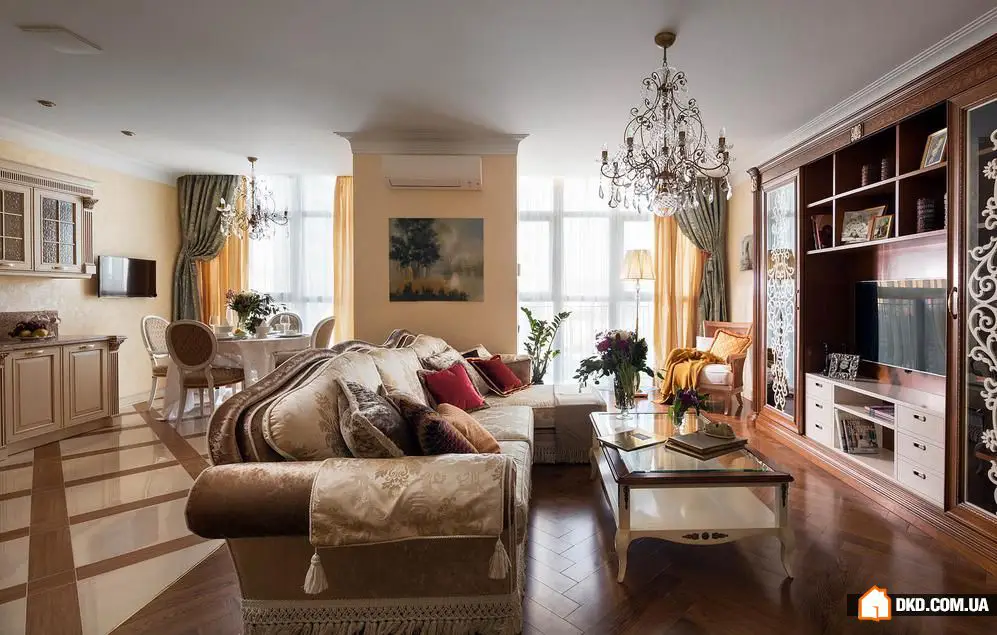
Timeline
We spent two months on planning the project; the actual implementation took about five months.
Area
Total area - 90.2 square meters. Hall - 7.5 square meters. Wardrobe - 5.1 square meters. Guest bathroom - 3.1 square meters. Main bathroom - 6.5 square meters. Kitchen - 19.1 square meters. Living room - 24.7 square meters. Bedroom - 19.3 square meters. Balcony - 4.8 square meters. Ceiling height - 2.8 meters.
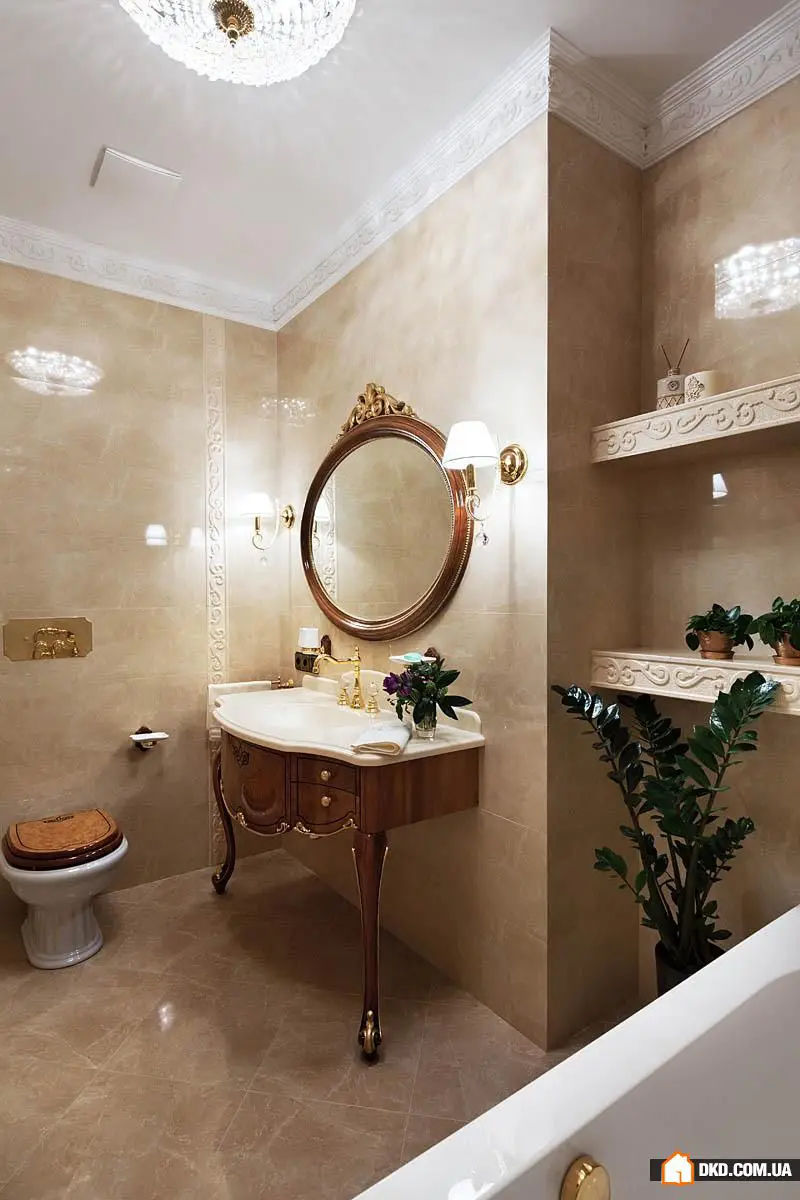
More articles:
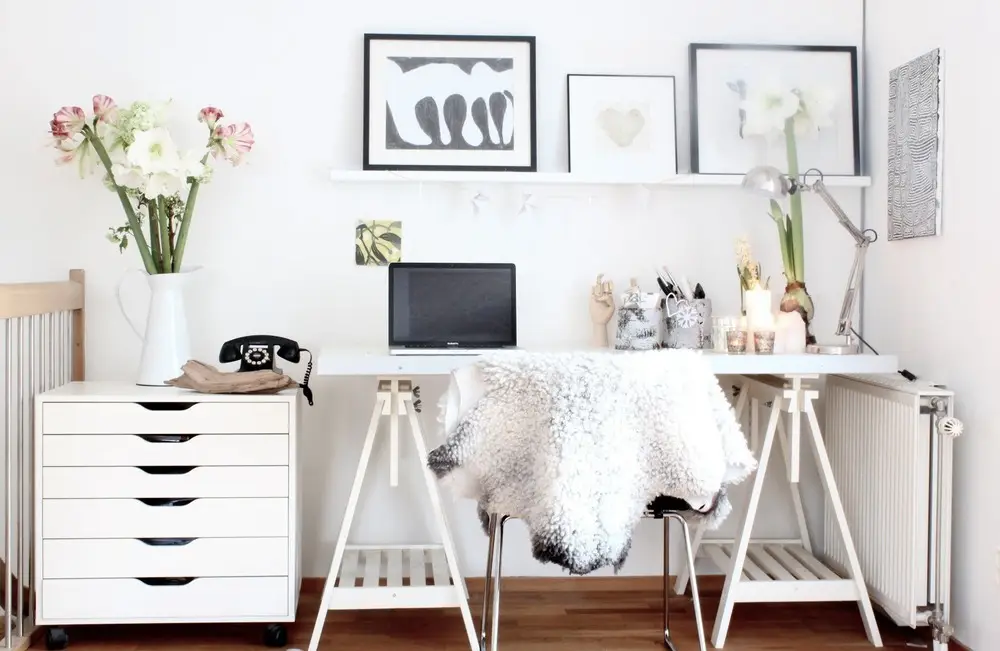 Lifehack: 20 Easy Ways to Organize Your Apartment
Lifehack: 20 Easy Ways to Organize Your Apartment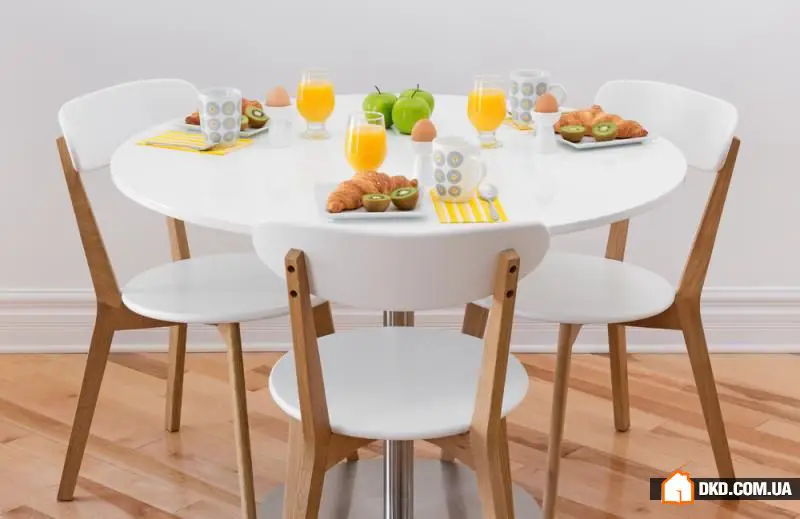 Colors in Scandinavian Interior: 30 Best Examples
Colors in Scandinavian Interior: 30 Best Examples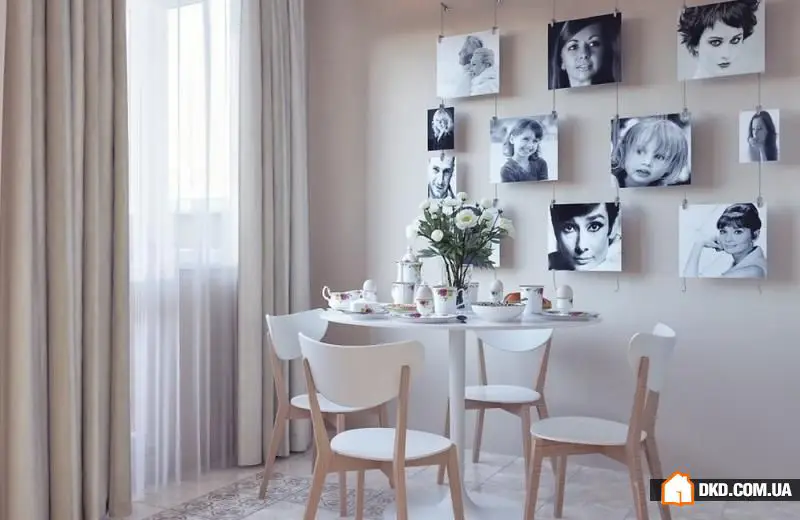 Photo Framing - 7 New Ideas and 5 Tips for Professionals
Photo Framing - 7 New Ideas and 5 Tips for Professionals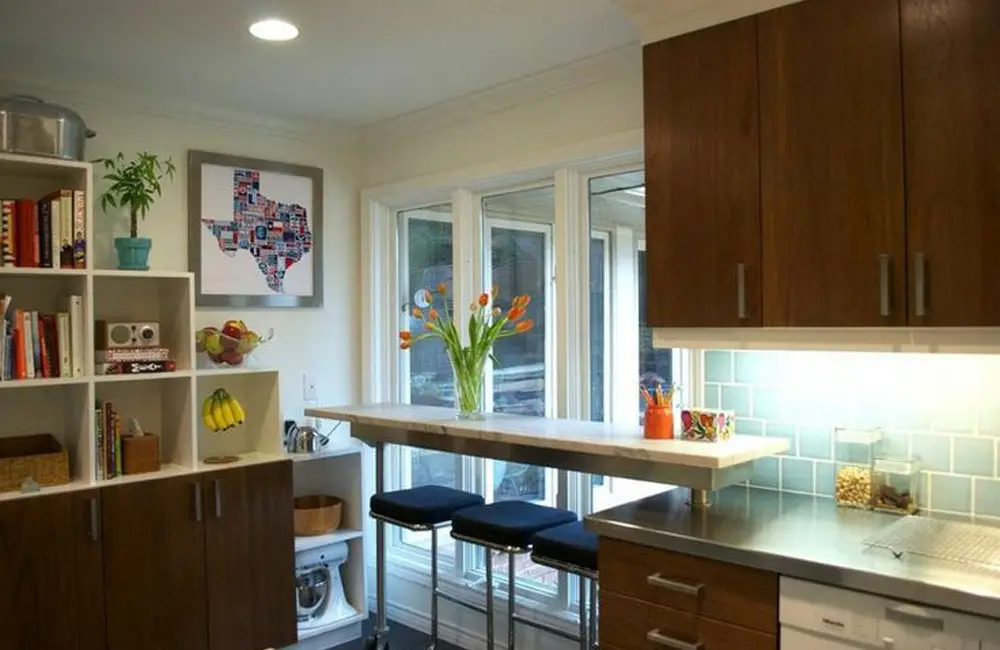 Before and After: Functional Kitchen for a Large Family
Before and After: Functional Kitchen for a Large Family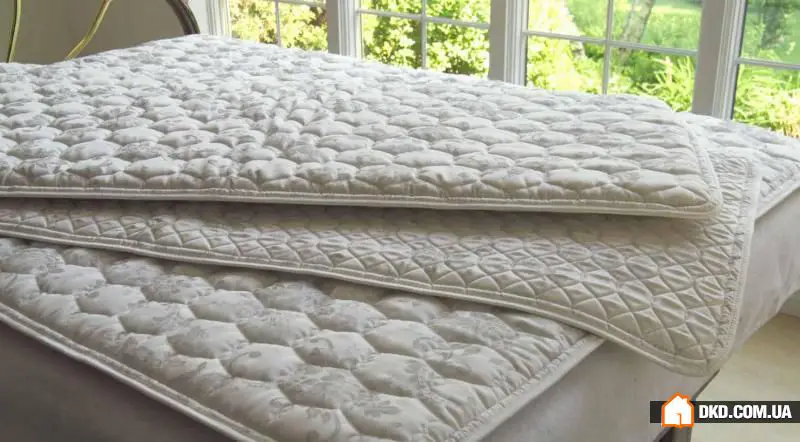 How to Choose the Best Mattress?
How to Choose the Best Mattress?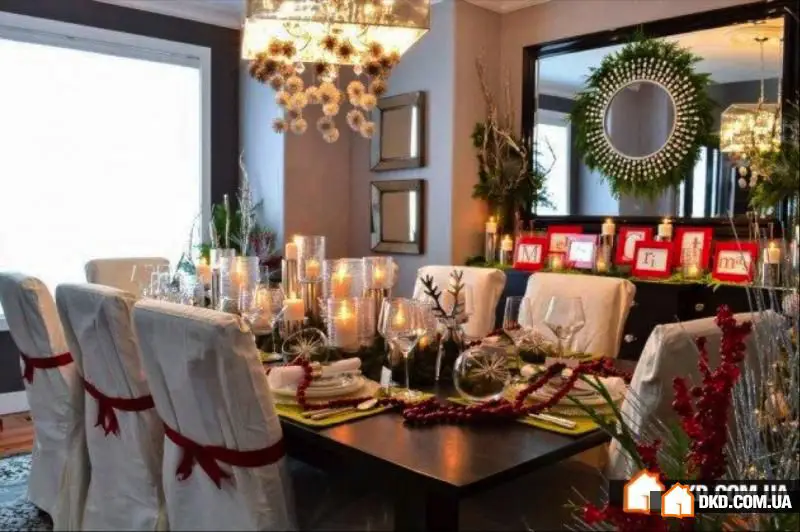 15 Magical Examples of Decorating Dining Room in New Year Style
15 Magical Examples of Decorating Dining Room in New Year Style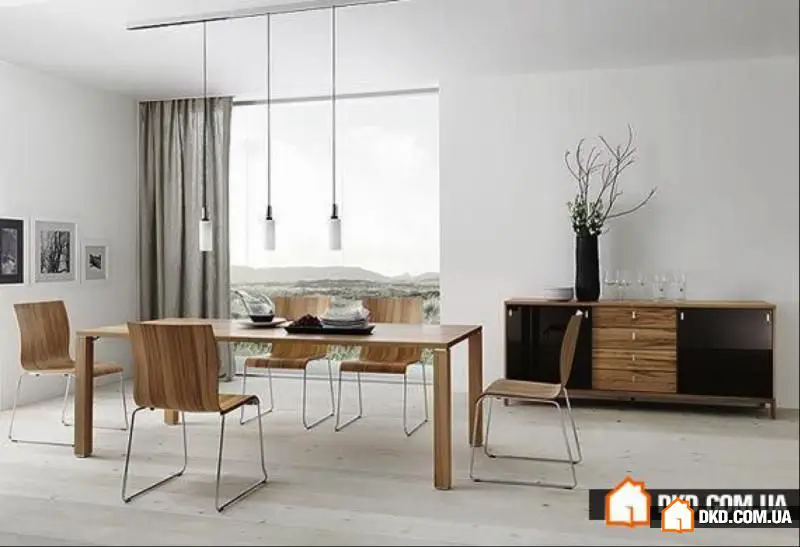 14 Top Ideas for Decorating a Modern Dining Room
14 Top Ideas for Decorating a Modern Dining Room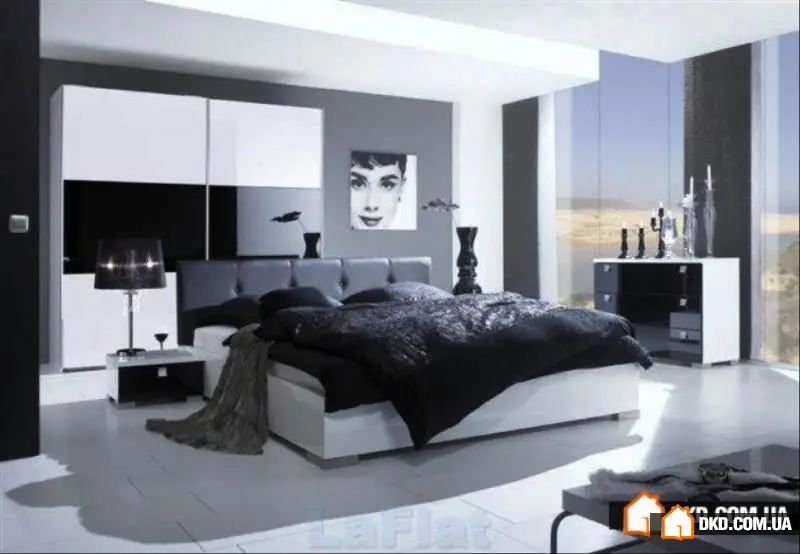 15 Extravagant Gray Bedrooms You Must See
15 Extravagant Gray Bedrooms You Must See