There can be your advertisement
300x150
50 Shades of Gray: Kitchen-Dining Room in Modern Style
To create a functional space, the designer of this project combined the living room area and kitchen, initially enlarging the latter by removing the balcony block
Owners of this apartment, a young couple with two children, lacked a cozy and functional space where all family members could spend time together. To create the necessary communal area, the designer decided to combine the kitchen with the living room, first expanding the latter by removing the balcony block. In addition to modern appliances, furniture and finishing materials, the current color palette was also chosen according to the client's wishes, which became the main highlight of the project: the color scheme for the kitchen-living room is based on numerous shades of gray. The author of the project, Olga Chernenko, shared more details about it.
Client and Preferences
The project's clients are a young couple with two preschool-age children. The apartment owner is involved in business, while his wife focuses on raising the kids.
The kitchen needed enough storage space and a dining table for four people. In the living room, one of the main tasks was to design the staircase in such a way that the room remained spacious for the whole family. It was also necessary to incorporate a real fireplace into the interior.
Regarding the color scheme for the kitchen-living room, it was desired to be based on light shades of beige, coffee, and gray colors.
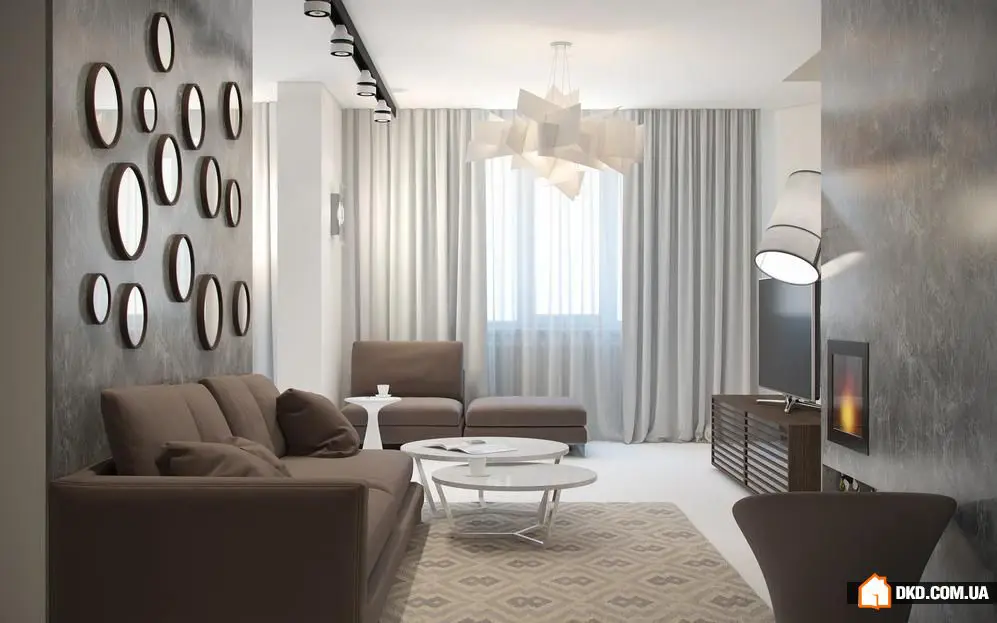
Relocation
Thanks to the removal of the balcony block, we expanded the kitchen area. The entrance from the hallway was designed: to create a new passage from the kitchen to the living room, we removed part of a non-load-bearing wall.
The reconfiguration was coordinated without problems: we reinforced the opening in the load-bearing wall on the kitchen side, insulated the balcony. The wall between the kitchen and living room that was removed was also non-load-bearing.
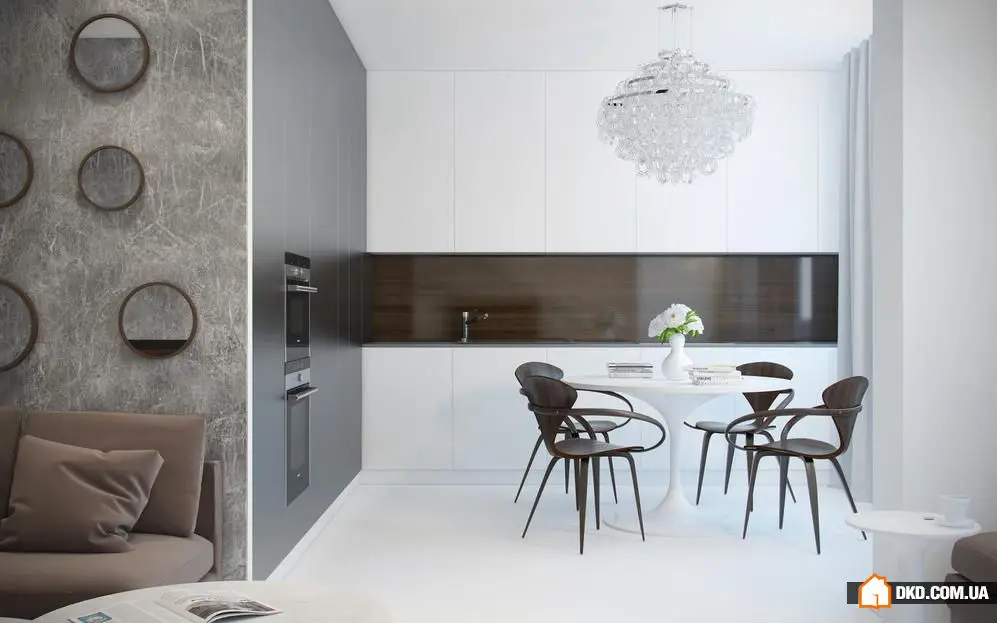
Finishing
For the kitchen and living room, we chose poured flooring, while the ceiling and walls were painted with Italian paint. But not all: part of the living room walls were finished with natural marble.
Storage
In the kitchen, columns and upper and lower cabinets of the kitchen furniture were designated for storing small appliances, food, and dishes.
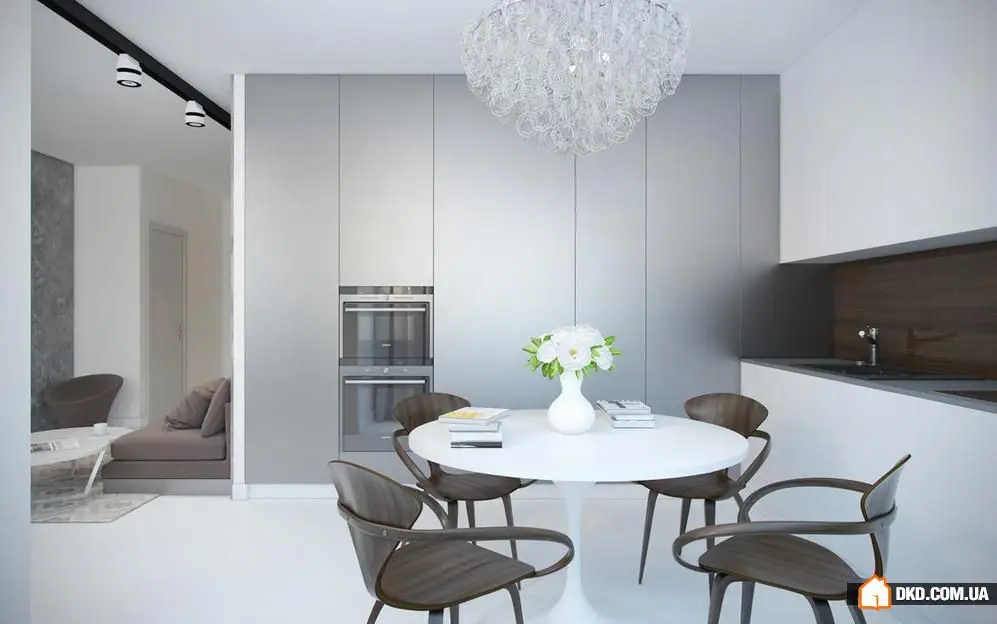
Lighting
The kitchen features central lighting: a chandelier and additional lighting in the form of LED under-cabinet illumination. In the living room, the main light is a chandelier combined with a track lighting system above the soft zone and decorative table lamp near the fireplace. The walls of the living room and kitchen are adorned with minimalist-style wall sconces.
Color
According to the client’s wishes, the color scheme for the kitchen-living room was supposed to be based on light shades of beige, coffee, and gray colors.
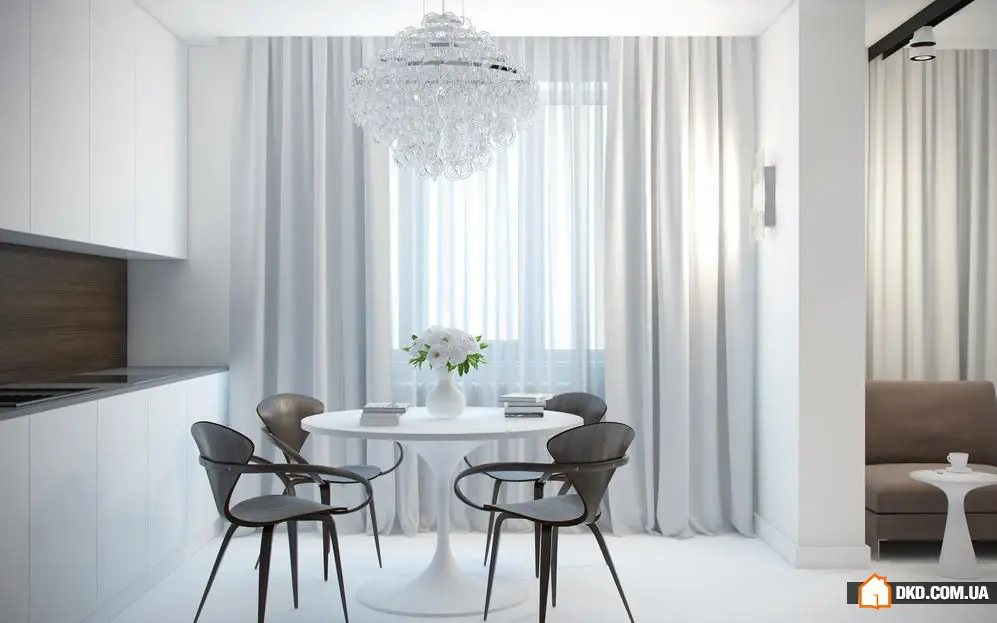
Furniture
The kitchen predominantly features modern-style furniture made of MDF with a matte lacquer finish. It blends perfectly with wooden chairs in the Art Deco style. For the living room, we selected modern furniture and accessories with straight and clean lines made of wood and plastic.
Decoration and Textiles
Wood and plastic decor should complement the modern-style furniture while adding a distinctive touch to the interior. Curtains are double-layered, simple cut, light gray on the sides and semi-transparent white sheer in the center. The color scheme and geometric pattern of the living room rug serve as a unifying element for the kitchen-living room color palette, bringing an aesthetic and cozy vibe to the space and making it more homey, softening the lines of modern style.
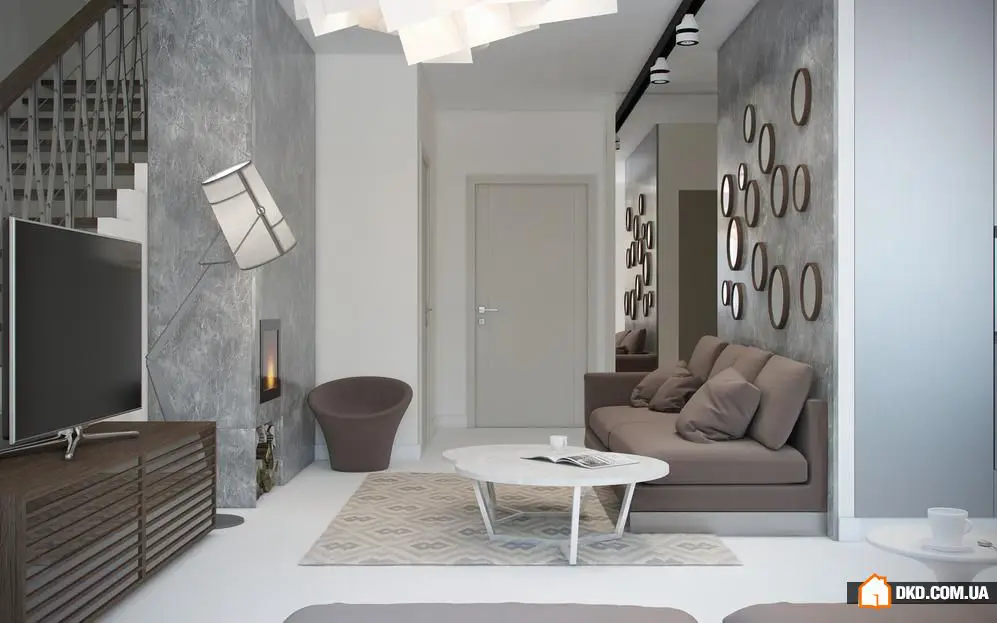
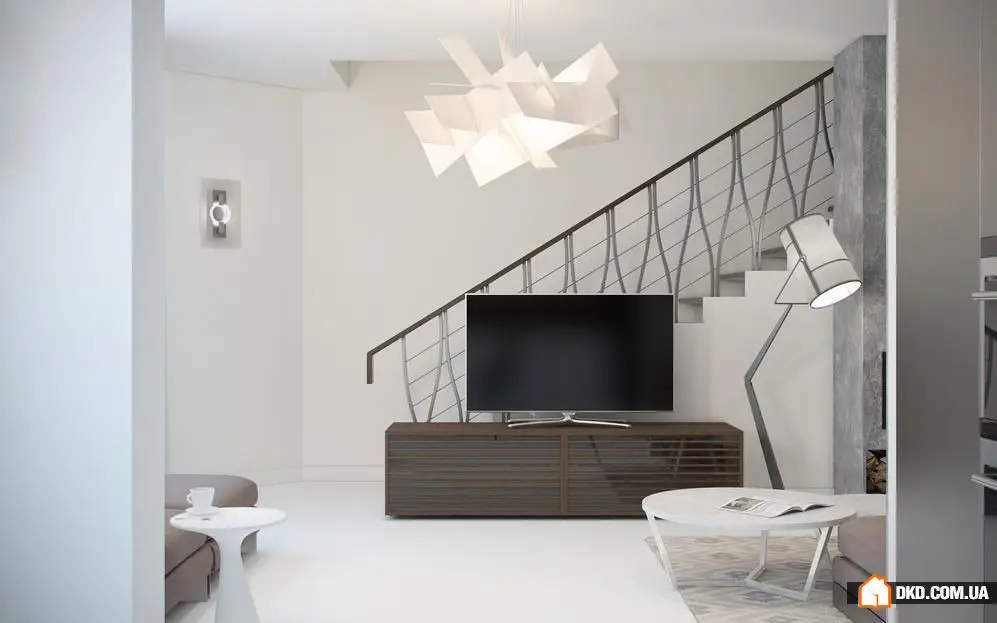
Style
The client initially indicated a preference to decorate the apartment in modern style with simple and clear lines. Modern style is characterized by the absence of complex forms and cluttered furniture or decor. The interior should have plenty of open space and light. We achieved this effect by using light tones in the interior and various lighting scenarios. Traditional materials for modern style were also used: wood, metal, and glass.
Challenges
The most challenging part of this project was designing a comfortable living room area with a staircase.
Timeline
It took 3 months to develop the design project.
Layout
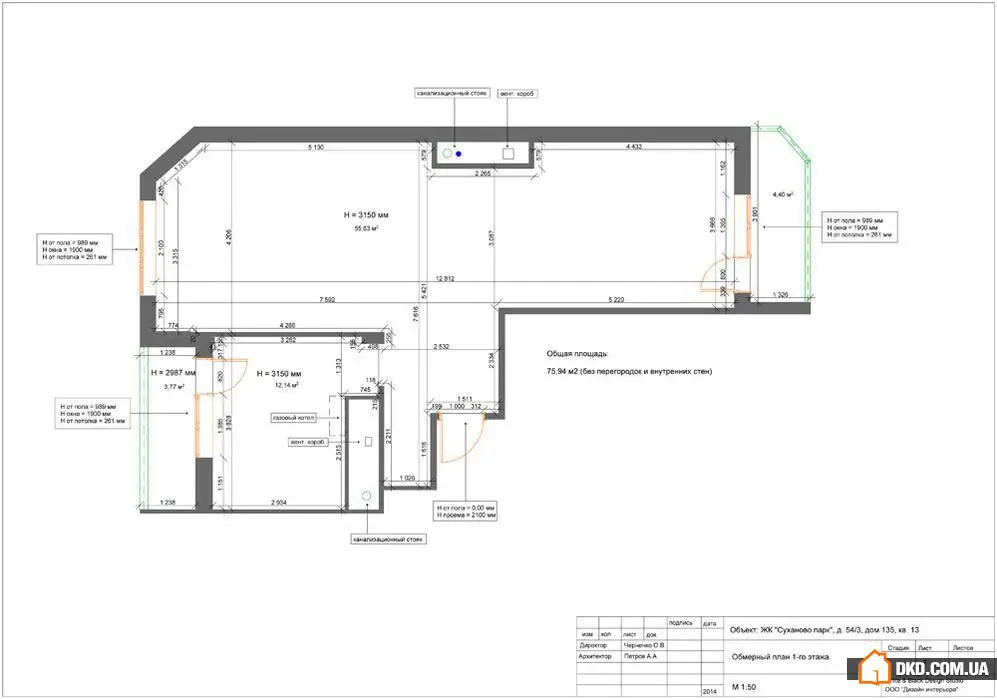
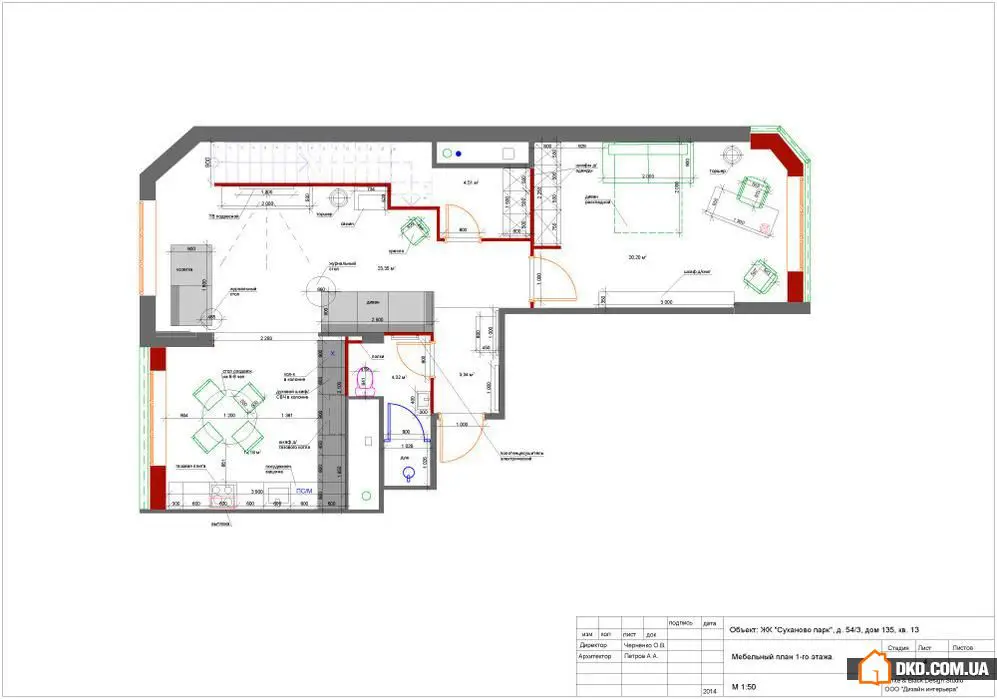
Tips for Readers on Creating a Similar Interior
The room layout should be simple and functional. Prefer simple and understated finishing materials, and regarding the color scheme, it should be based on 2–3 main colors from the gray-beige palette. When selecting furniture, lighting, and accessories, avoid complex forms and overstuffing. Choose items made of wood, metal, glass, and plastic. Let textiles only complement the interior by adding additional shades of existing colors rather than introducing new forms or hues.
Before Renovation Photos
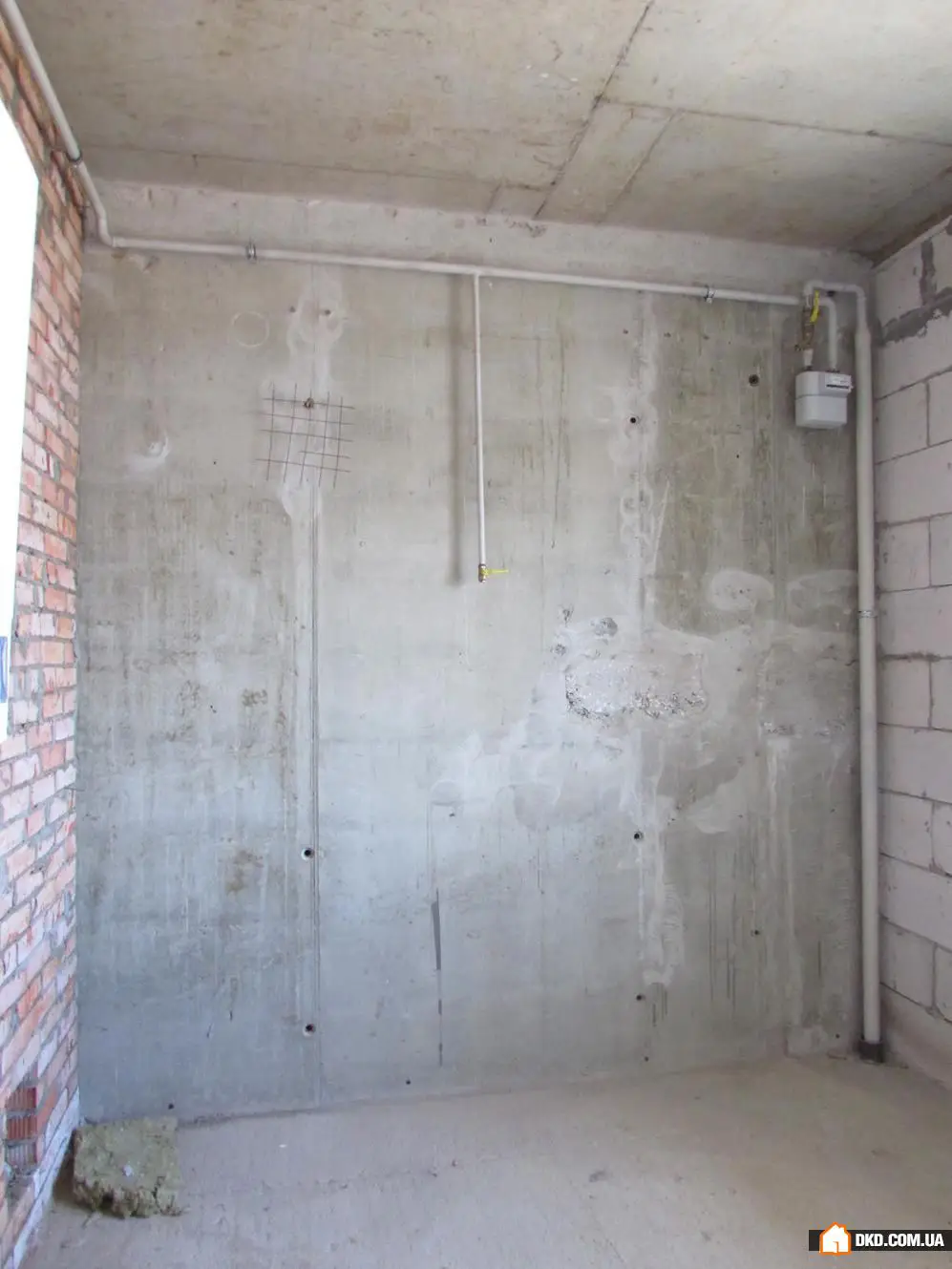


More articles:
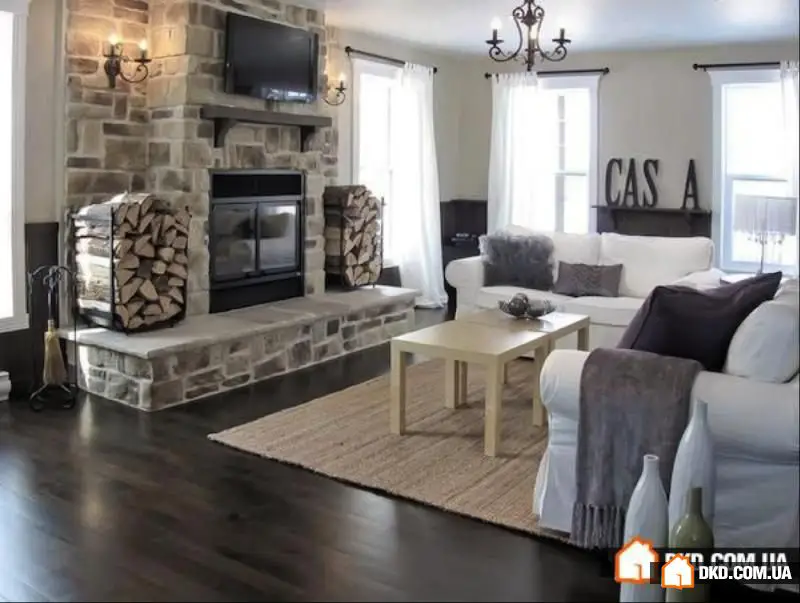 16 Creative Ideas for Wood Storage Near Fireplace
16 Creative Ideas for Wood Storage Near Fireplace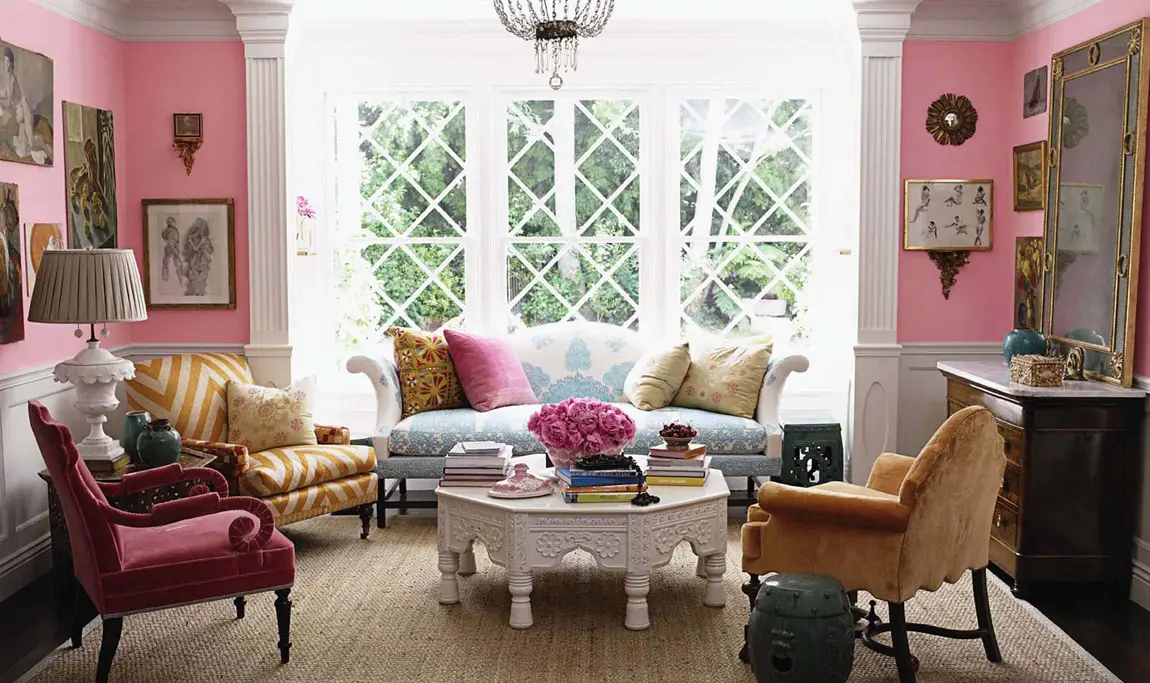 Course to Comfort: 10 Simple Feng Shui Rules
Course to Comfort: 10 Simple Feng Shui Rules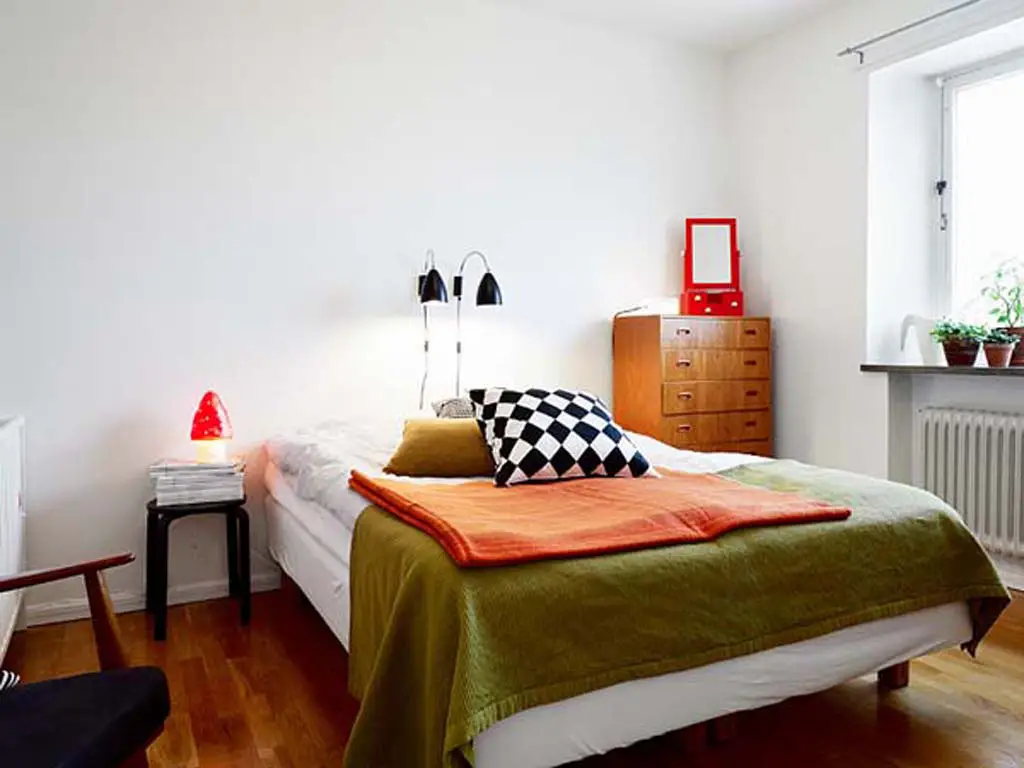 Guide to Furnishing Rental Apartments: 7 Best Ideas
Guide to Furnishing Rental Apartments: 7 Best Ideas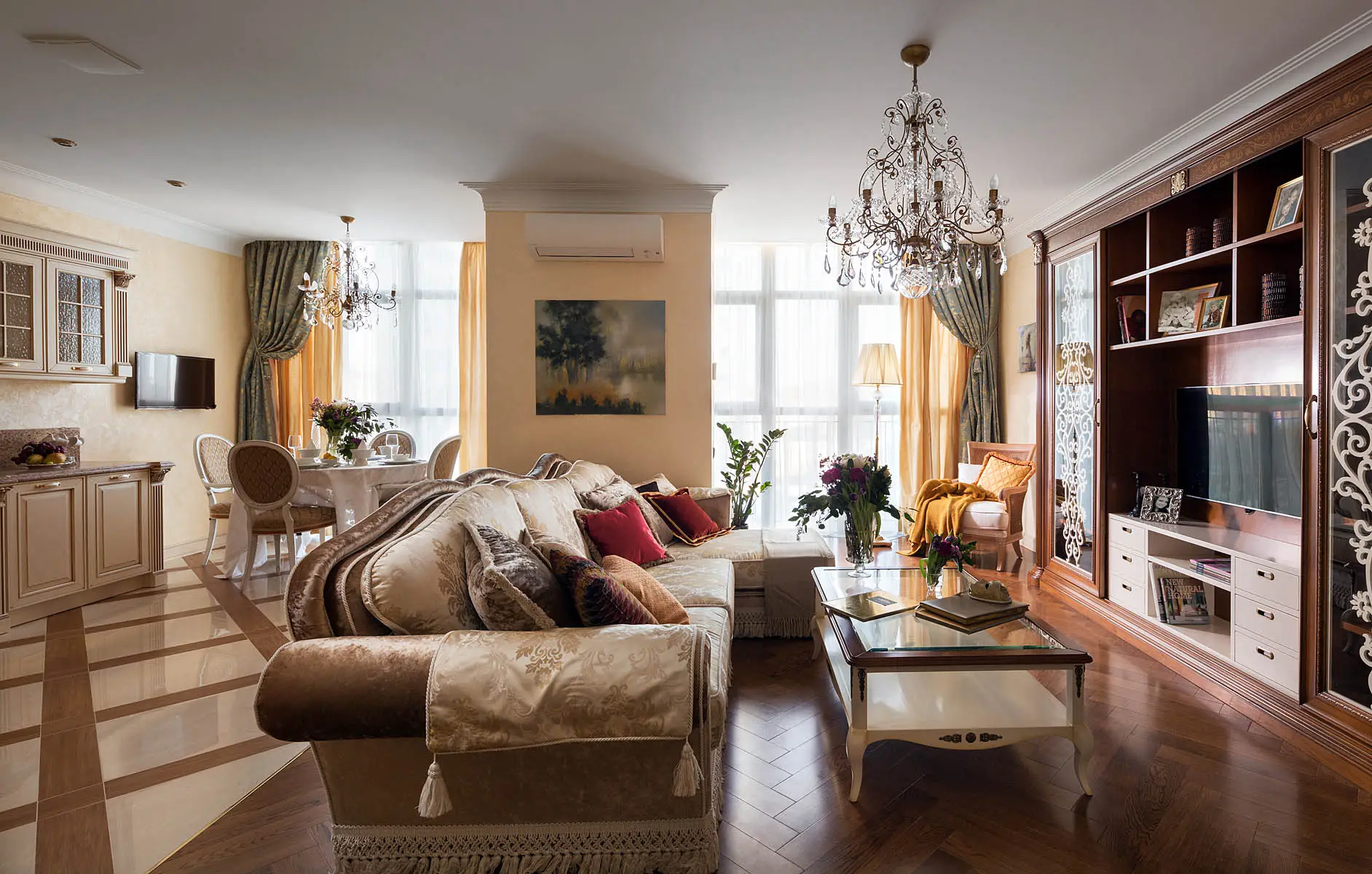 How to Make a Living Room Spacious: Real Example from Kyiv
How to Make a Living Room Spacious: Real Example from Kyiv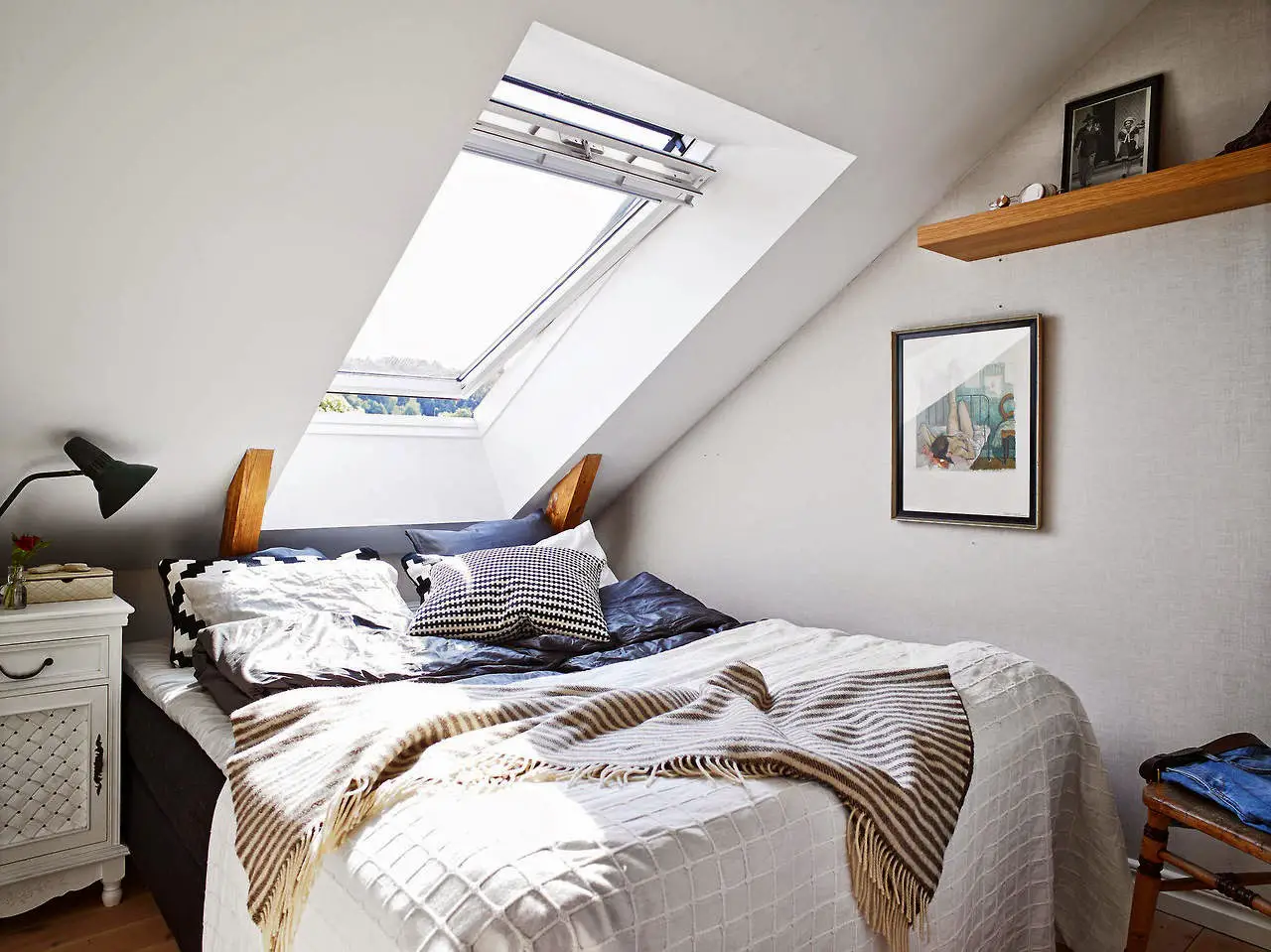 Bedrooms in Attic: 25 Inspiring Examples
Bedrooms in Attic: 25 Inspiring Examples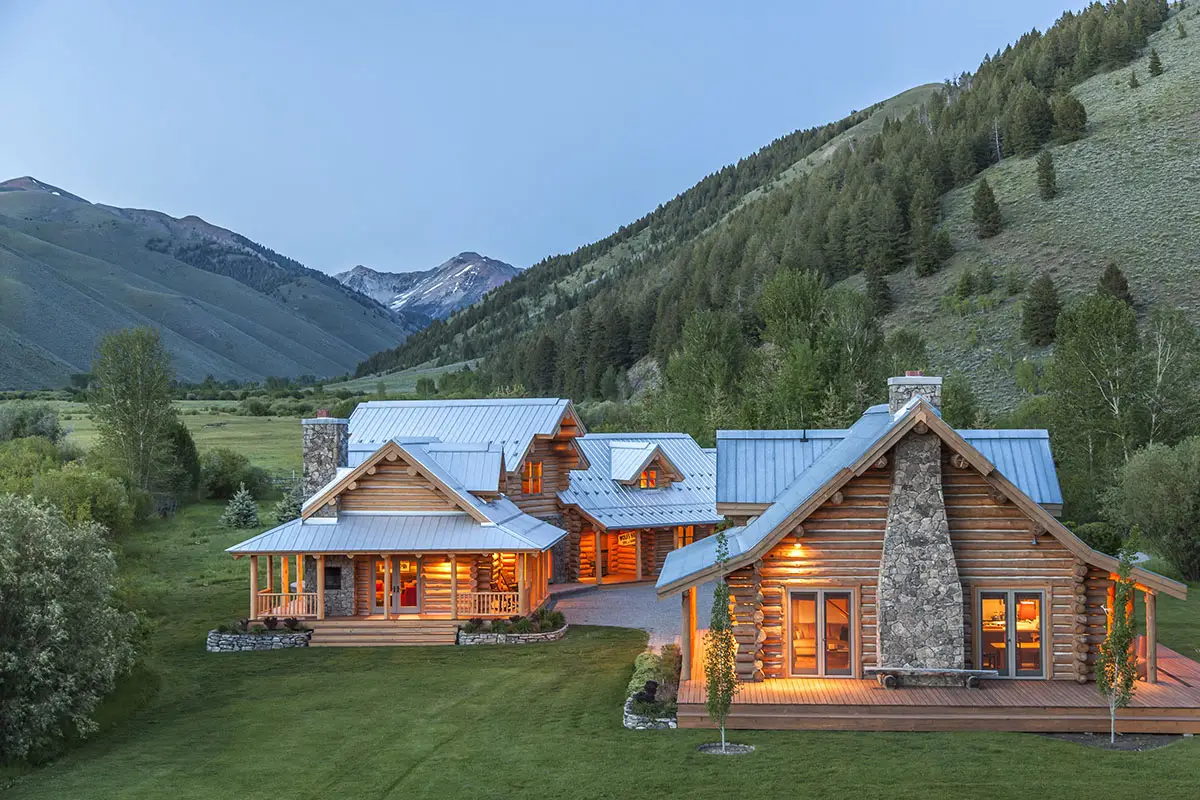 How to Decorate a House in Ranch Style: 5 Main Rules
How to Decorate a House in Ranch Style: 5 Main Rules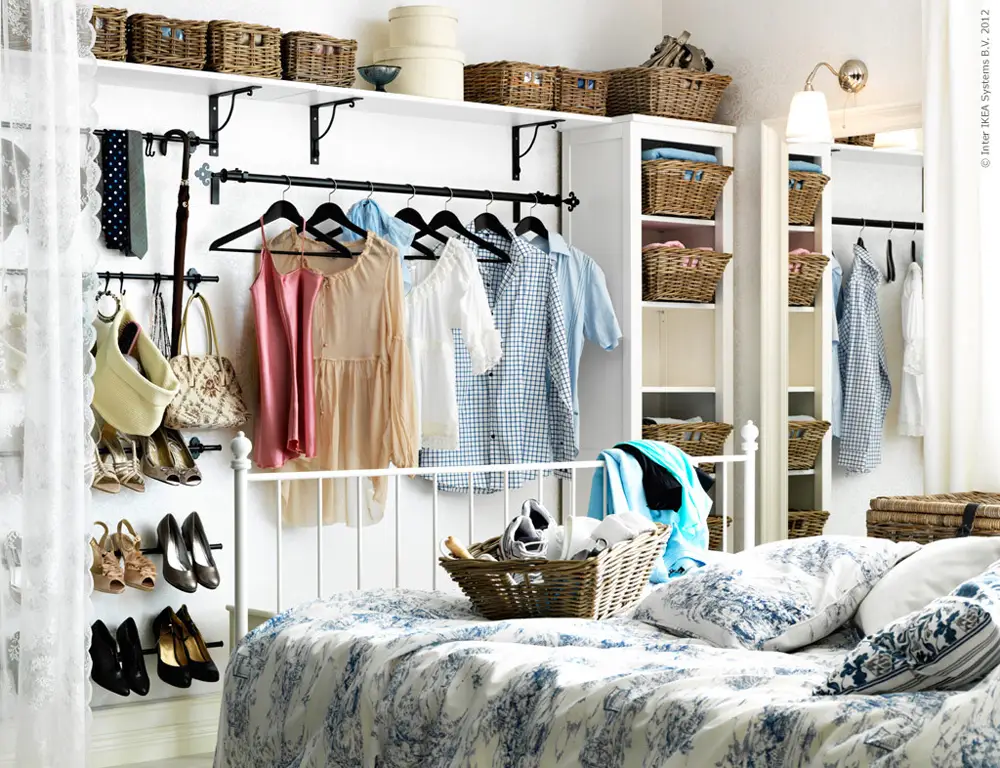 If There's No Room for a Wardrobe in the Bedroom: 5 Ideas for Clothing Storage
If There's No Room for a Wardrobe in the Bedroom: 5 Ideas for Clothing Storage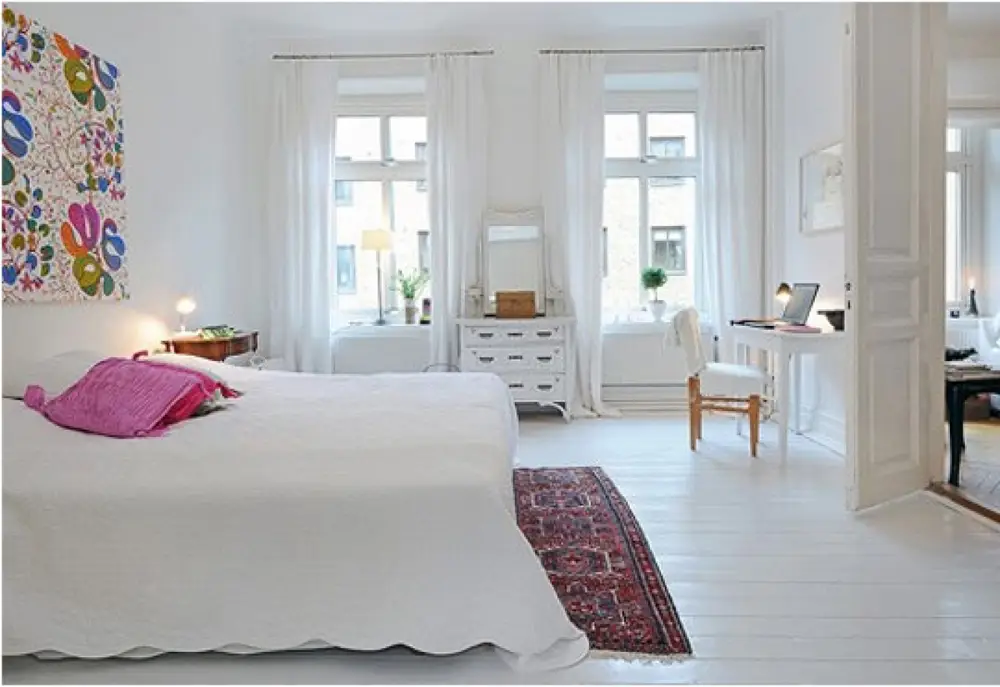 10 Common Mistakes When Organizing Your Home
10 Common Mistakes When Organizing Your Home