There can be your advertisement
300x150
Interior of Studio Apartment. Taming the Freed Space
With wall demolition, you do not get rid of the living room or hallway, but only combine these spaces with other rooms in the apartment. It is important to maintain zoning in a studio apartment. This can be done using a special arrangement of furniture, lighting organization, or wall, floor and ceiling finishing.
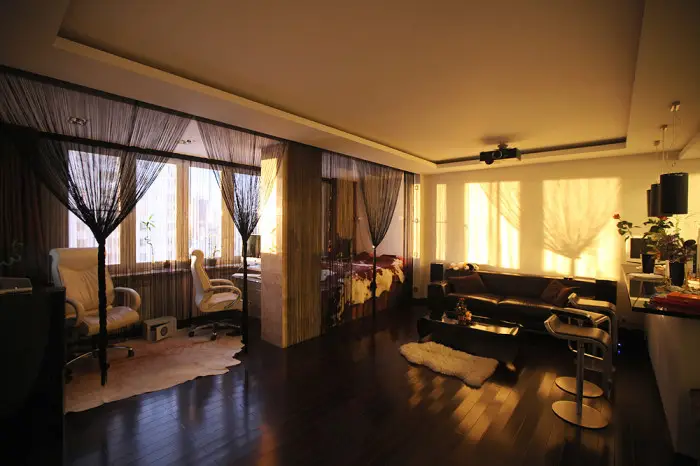
Photo 1 — Studio Apartment in Moscow (56 m²), Designer Stanislav Orehov
With wall demolition, you do not get rid of the living room or hallway, but only combine these spaces with other rooms in the apartment.
It is important to maintain zoning in a studio apartment.
This can be done using a special arrangement of furniture, lighting organization, or wall, floor and ceiling finishing.
The standard interior elements of most apartments include:
- sleeping area (bed, fold-out sofa);
- relaxation area (small sofa, armchairs, side table or coffee table, TV);
- dining area (table, chairs);
- the last is often combined with the cooking zone (kitchen cabinet);
- there should also be a storage area (wardrobes, dresser);
- work zone (desk or computer table, shelf);
- entrance area (hangers, storage for seasonal footwear);
- bathroom.
Now imagine how to arrange all or at least some of the above items in a wall-free studio apartment without cluttering the space. Any ideas? Let's look at an example:
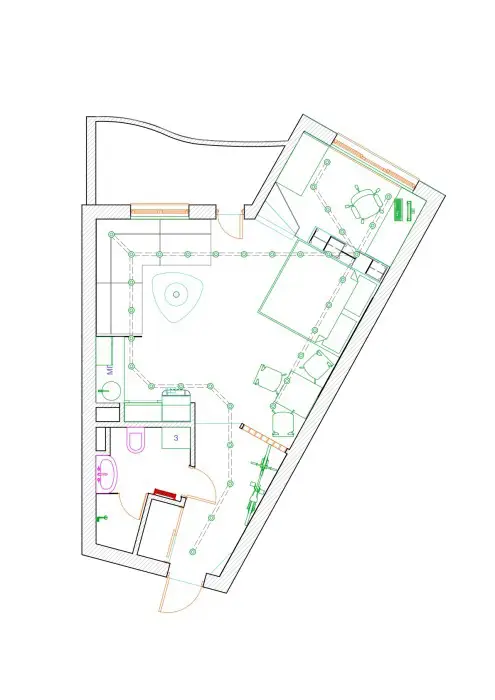
Photo 2 — The apartment is 36m². The building type is ‘Kolos’, i.e., a circular tower
Design Project of a Studio Apartment by Maxim Artamonov
The design project of the studio apartment, shown above, is a creation by Maxim Artamonov, a graduate of the International School of Design. Following the professional's advice, in this type of apartment (a ‘Kolos’ building), the work zone is highlighted by installing a spacious functional podium in the entrance. Besides placing a wardrobe on top of it (which won’t clutter the space later), there’s also a solution to hide the sleeping zone under the podium, by placing a wide sliding bed: such a sleeping area is cozy and ergonomic. The designer recommends separating the work zone from the main room using an open shelf: this way, you won’t block light into the apartment and will create a storage area for books, documents, and notes.
The design project also involves re-planning the bathroom – expanding it by using the corridor and storage room. As a result, we get free space to install a washing machine in the bathroom, and enough room for a wardrobes at the entrance. As in most similar cases, to save space, the bathroom is replaced with a shower cabin, and for corridor design, the rule applies: “built-in furniture is better than freestanding.”
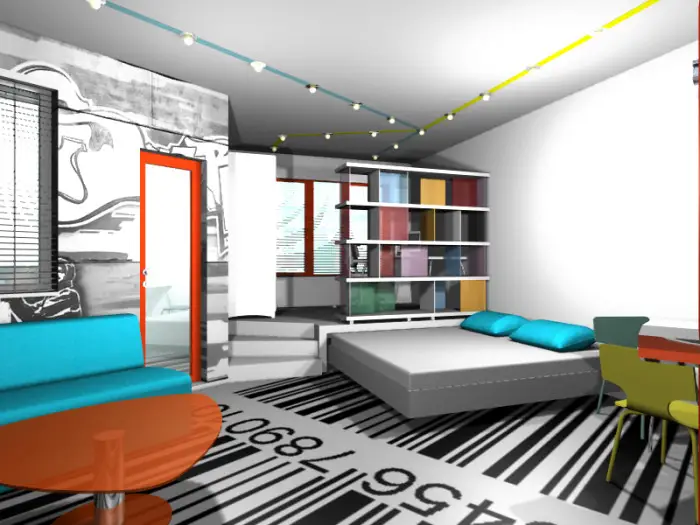
Photo 3 — An interesting detail: the white wall behind the sliding bed serves as a screen for watching movies on a projector
The dining area (a small table and several chairs) is separated from the entrance not by a wide wall, but by a narrow one made of glass blocks. The charm of this material is that it lets light into the entrance while highlighting the dining zone.
As requested by the client who is passionate about cycling, the interior design of his studio apartment includes a storage area for a bicycle: right at the entrance behind a glass partition. This avoids extra cleaning problems and keeps the heavy bike from interfering with household members.
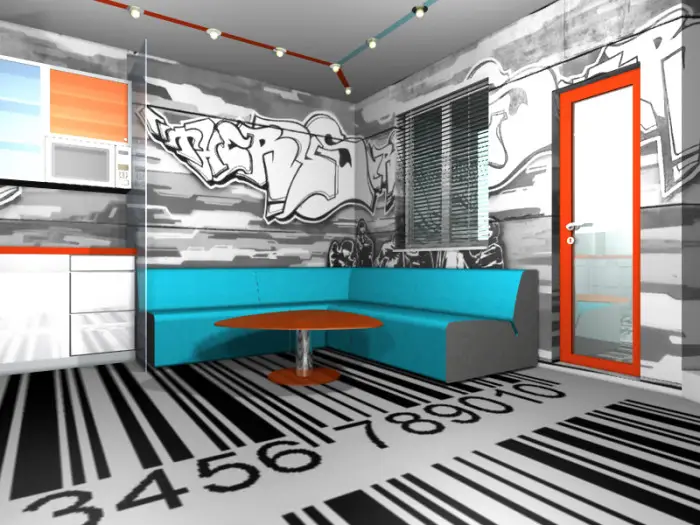
Photo 4 — View of the relaxation area. The corner sofa saves space, and using wall height for kitchen cabinet setup
Earlier we mentioned how room zoning can be achieved through lighting. The existing lighting options in this apartment (spotlights arranged in zigzag lines around the perimeter of the studio) do not create a cluttered look with various ceiling lights (the ceiling features minimalist spotlights), yet they fulfill their task perfectly – providing autonomous lighting for each zone.
In the interior of this apartment, you will not find a TV – it is replaced by a projector. If you are unable to do without news, series, and football match broadcasts, we recommend replacing the usual TV placement with a suspended system and mounting the “box” on the wall or ceiling.
Examples of Realized Studio Apartments
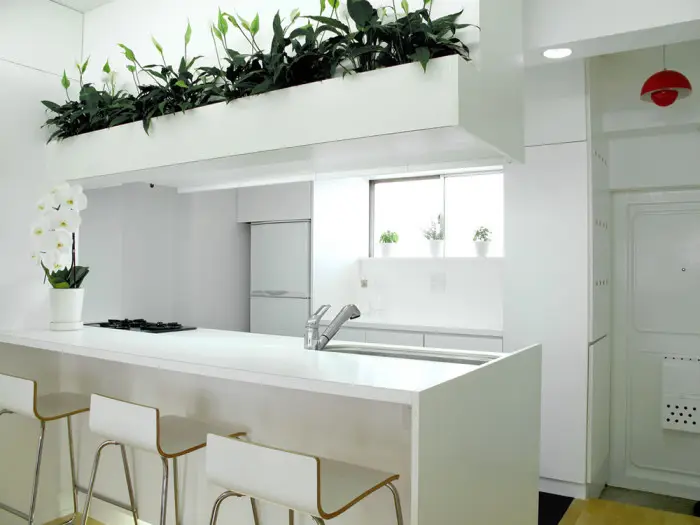
Photo 5 — Studio Apartment in Japan (37 m²), Project by Architects VAKOKO
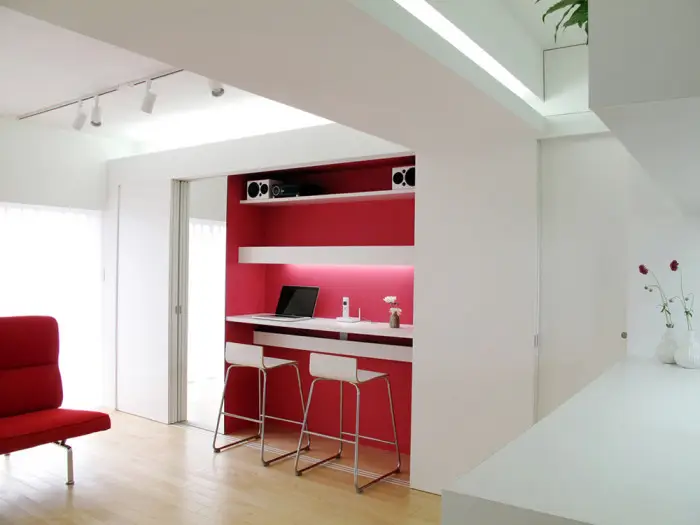
Photo 6 — Studio Apartment in Japan (37 m²). European-style kitchen transitions into the relaxation and work zones
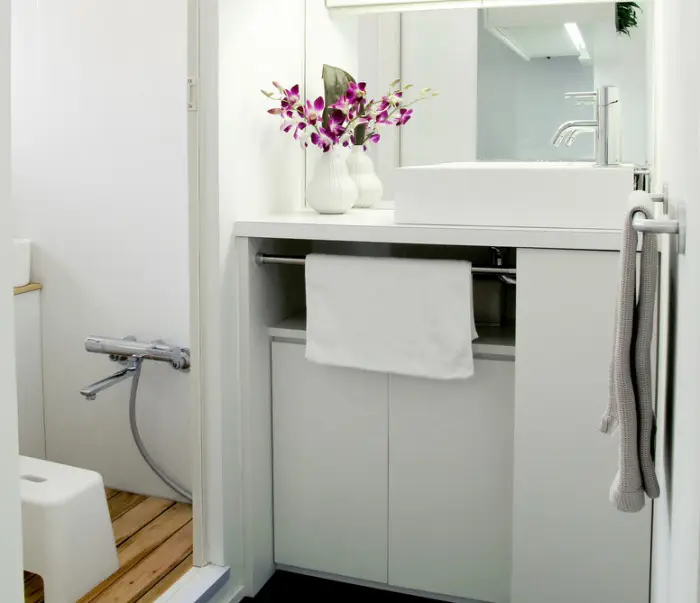
Photo 7 — Studio Apartment in Japan (37 m²). Compact bathroom (the bathtub replaced with a shower cabin)
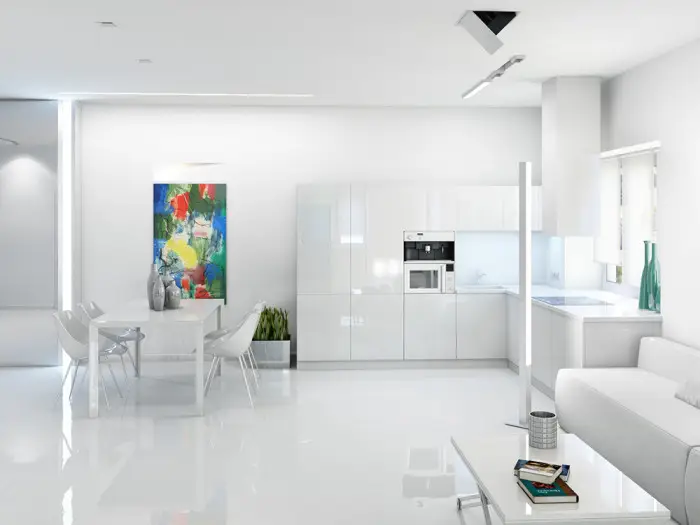
Photo 8 — Studio Apartment in white color of the ‘elite’ class, Project by Anna Belokon
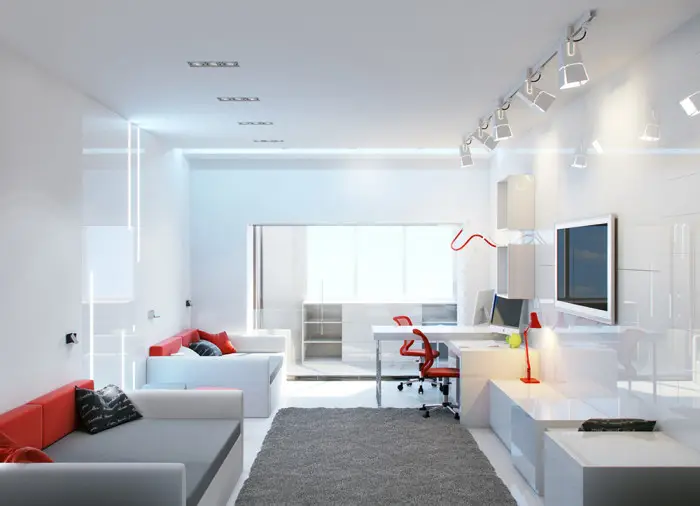
Photo 9 — The guest reception zone is separated from the dining area by a thin glossy partition
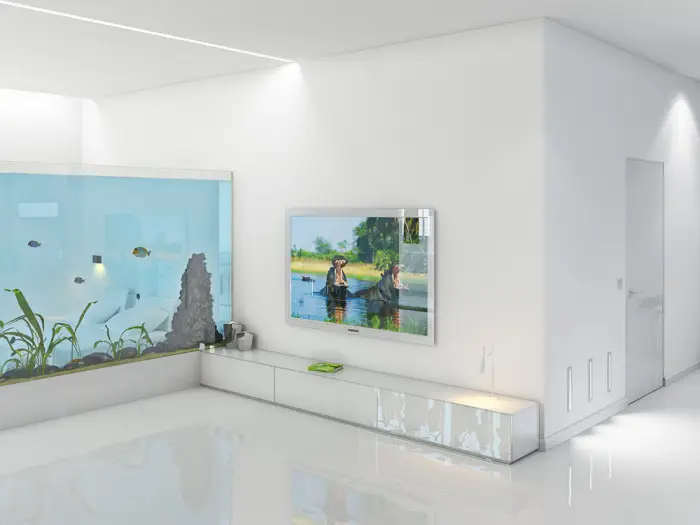
Photo 10 — The bedroom area is located in a cozy corner by the window, separated from the common space by an aquarium
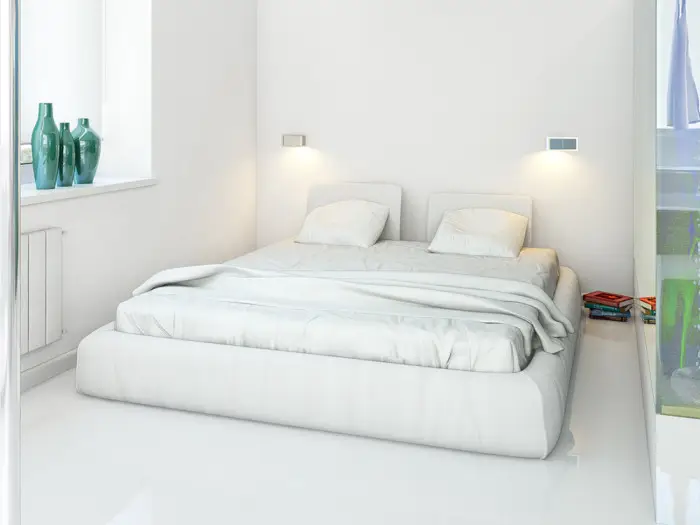
Photo 11 — The designer suggests doing away with bedside tables, placing necessary items on the floor near the bed
More articles:
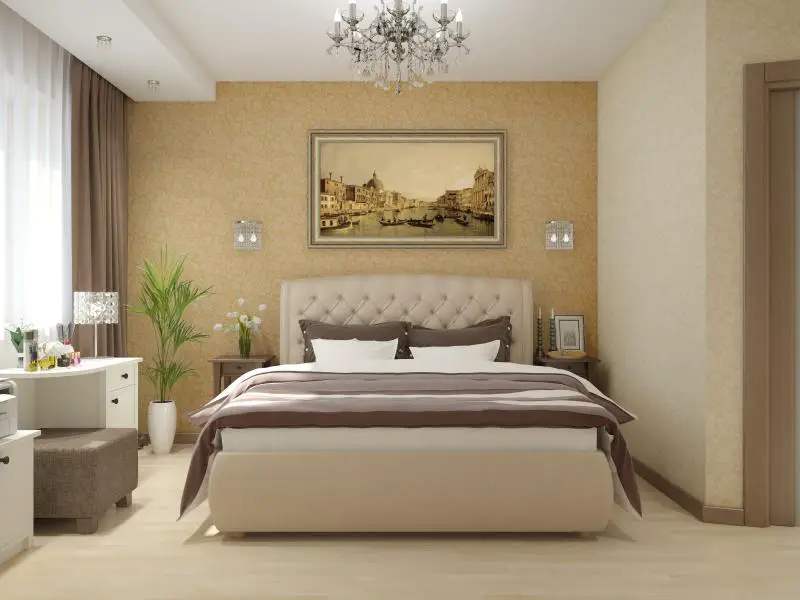 Bedroom Design for Adults. Very Personal and Individual
Bedroom Design for Adults. Very Personal and Individual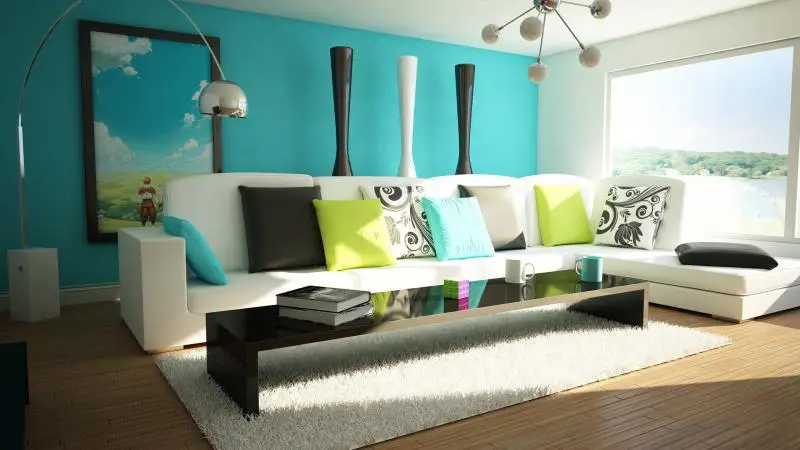 Designing Bedroom: with Sofa, Bay Window and Other Elements
Designing Bedroom: with Sofa, Bay Window and Other Elements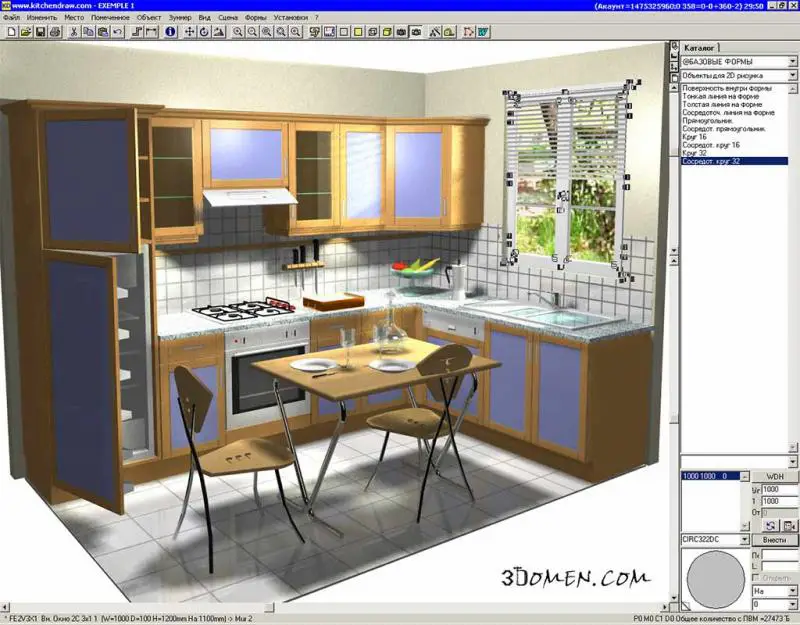 VisiCon: where to find and how to use
VisiCon: where to find and how to use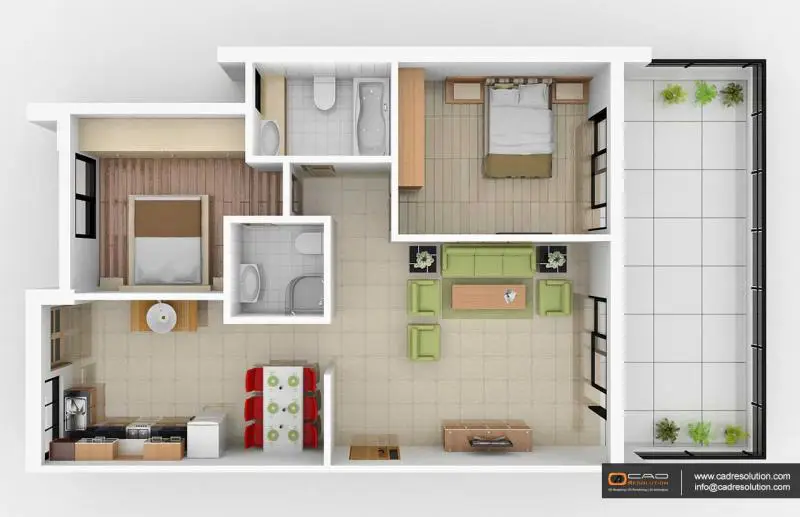 Floorplan 3D: from object reconstruction to landscape design
Floorplan 3D: from object reconstruction to landscape design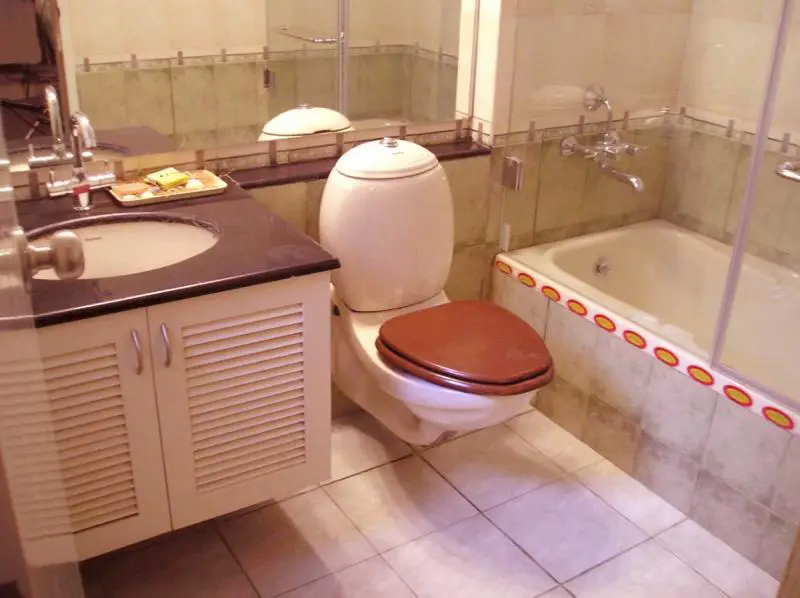 Design of a Standard Bathroom: Simplifying the Interior
Design of a Standard Bathroom: Simplifying the Interior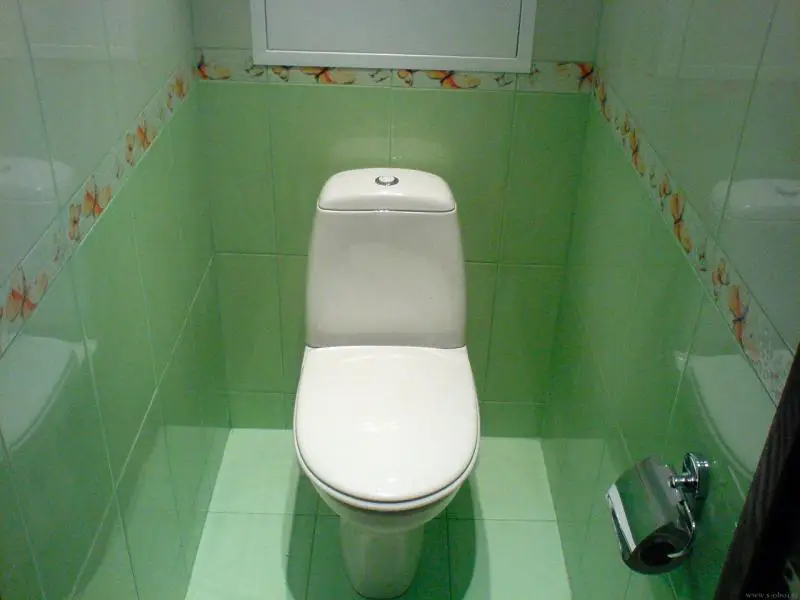 Design of a Toilet in a Khrushchyovka: How to Use Small Space as Efficiently as Possible?
Design of a Toilet in a Khrushchyovka: How to Use Small Space as Efficiently as Possible?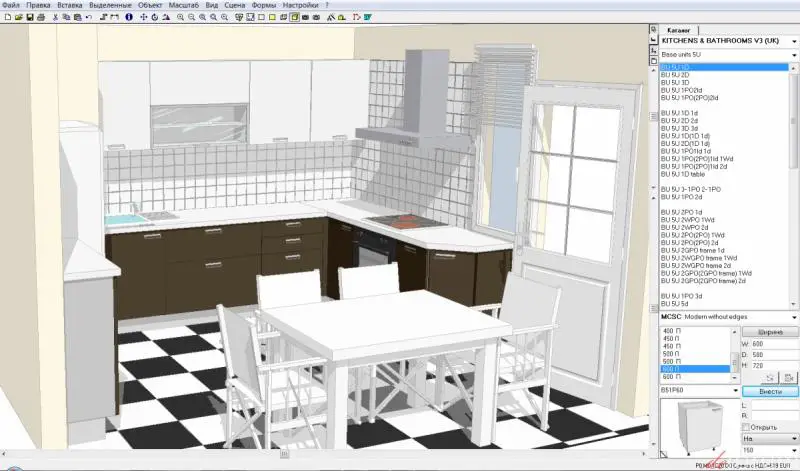 Which Kitchen Design Software Should You Choose?
Which Kitchen Design Software Should You Choose?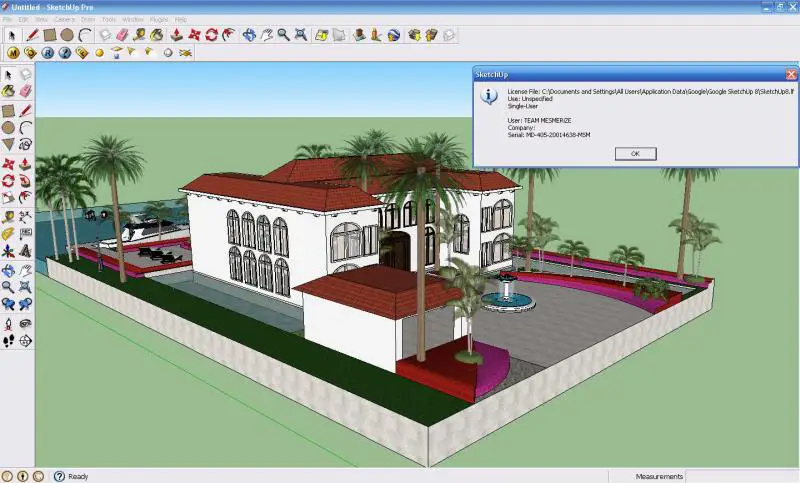 Home 3D Program: Feel Like a Designer
Home 3D Program: Feel Like a Designer