There can be your advertisement
300x150
Petri Shelter / N+P Architecture / Denmark
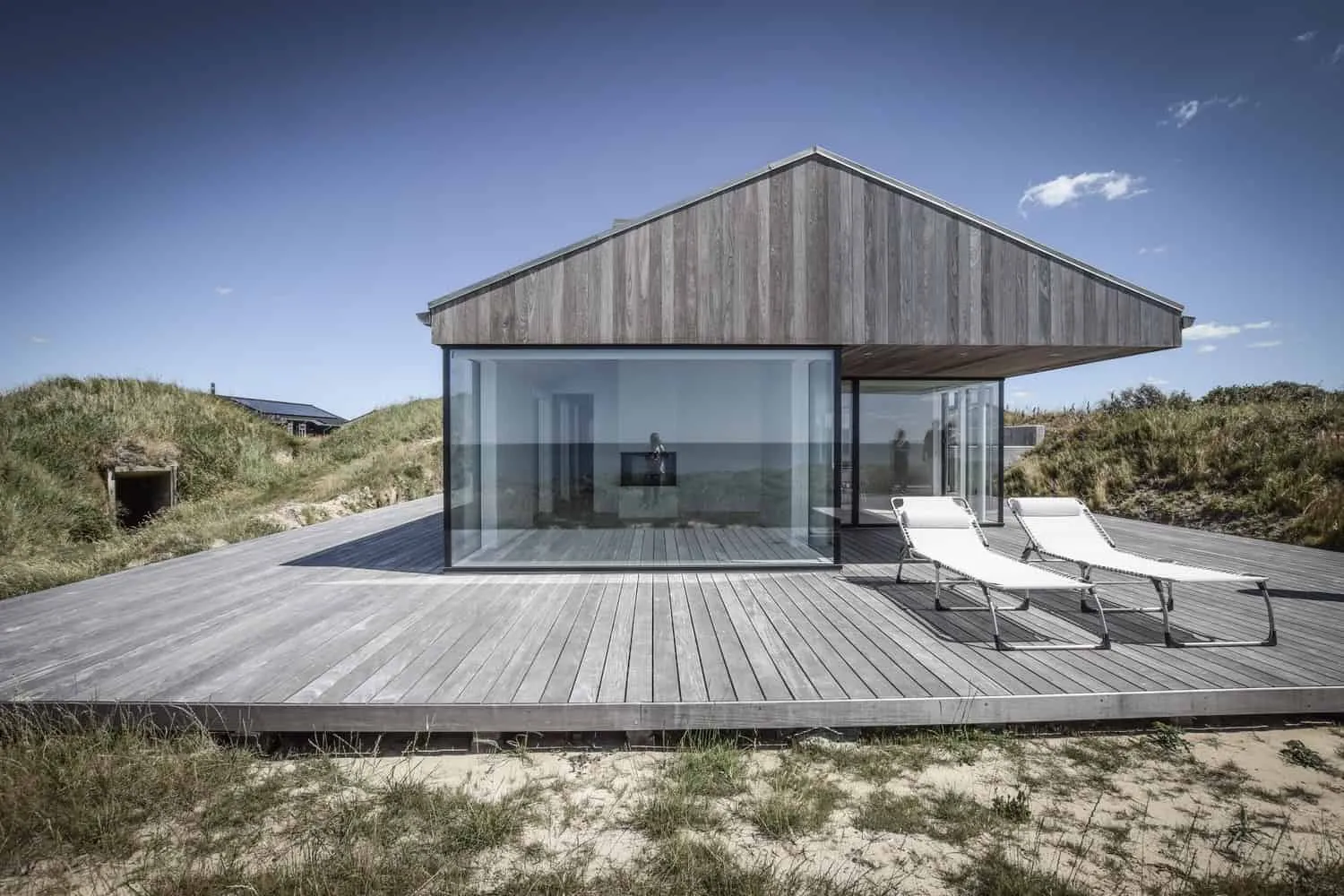
Located on the dramatic dunes of western Denmark, Petri Shelter by N+P Architecture offers compact yet spacious retreats with expansive 180-degree views of the North Sea. The architecture approaches the site with modesty — geometry, materials and orientation work together to honor the surrounding dunes and oceanic light.
Minimalist Seafront House Among Dunes
The concept is based on simplicity, continuity and connection. The enclosed volume fully opens to the sea but is rooted in the dune background. All main rooms open onto a circumnavigating terrace, inviting an ongoing dialogue between interior and exterior through changing seasons. Behind the house, a World War II concrete bunker is reused as a wine cellar and wood storage — an earthy contrast to the house's lightness.
 Photo © N+P Architecture
Photo © N+P ArchitectureConcept and Spatial Organization
The layout is compact and efficient, prioritizing clear movement and framed views. Fully glazed walls and corner windows ensure visual connection of each space to the horizon. The continuous terrace gives every room direct access to wind, light and sounds — transforming everyday rituals into landscape moments.
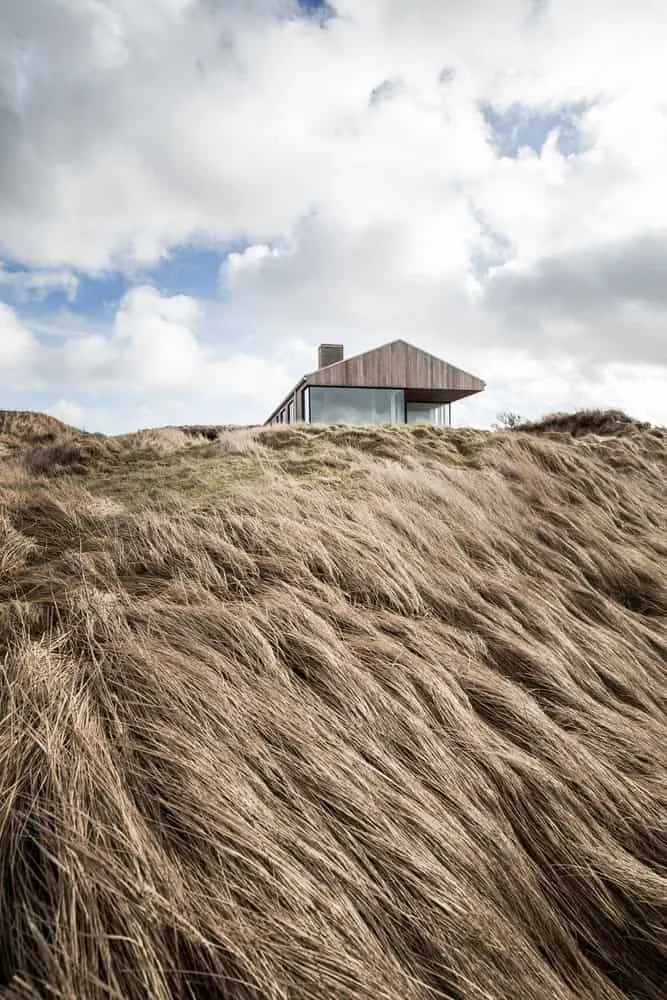 Photo © N+P Architecture
Photo © N+P Architecture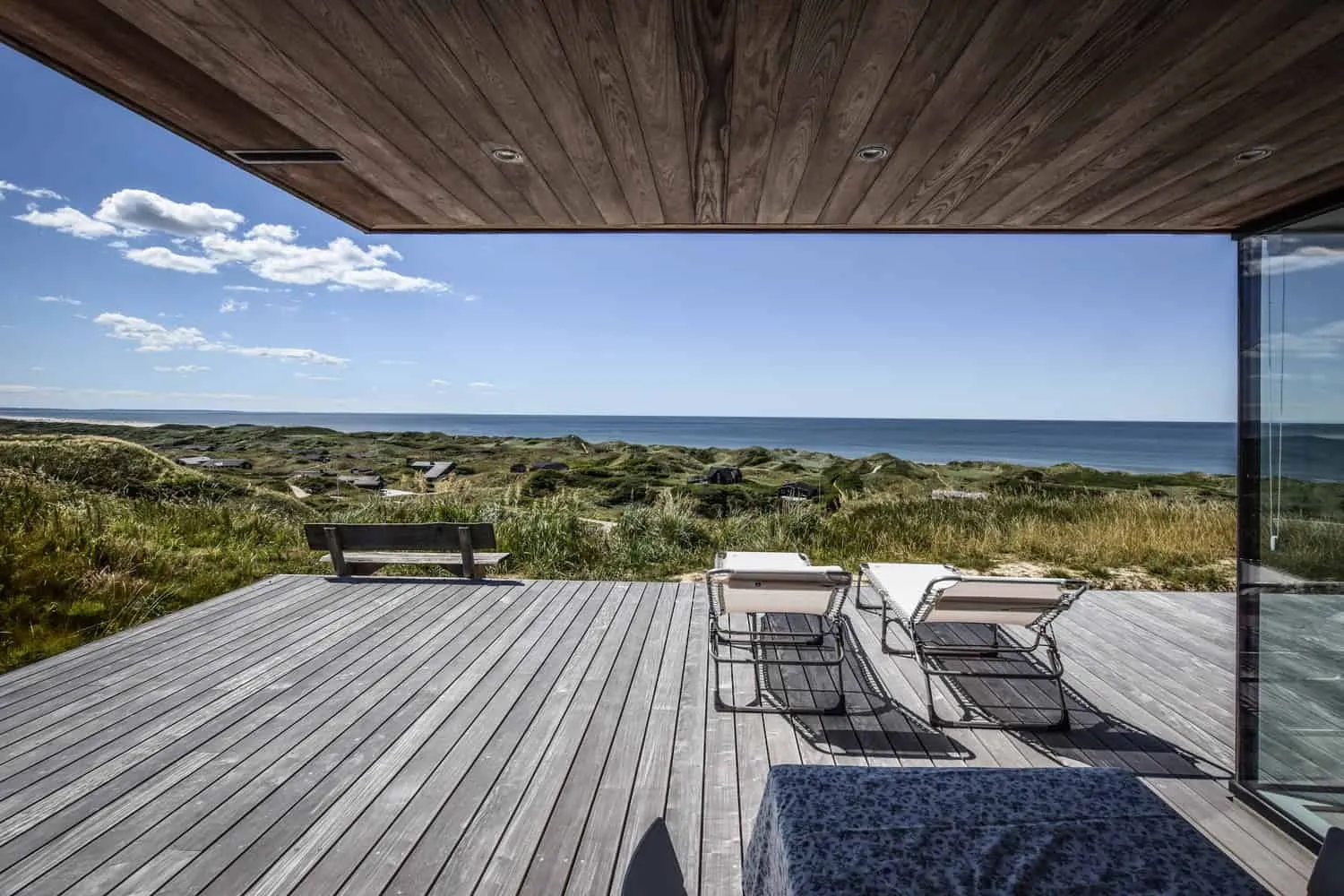 Photo © N+P Architecture
Photo © N+P Architecture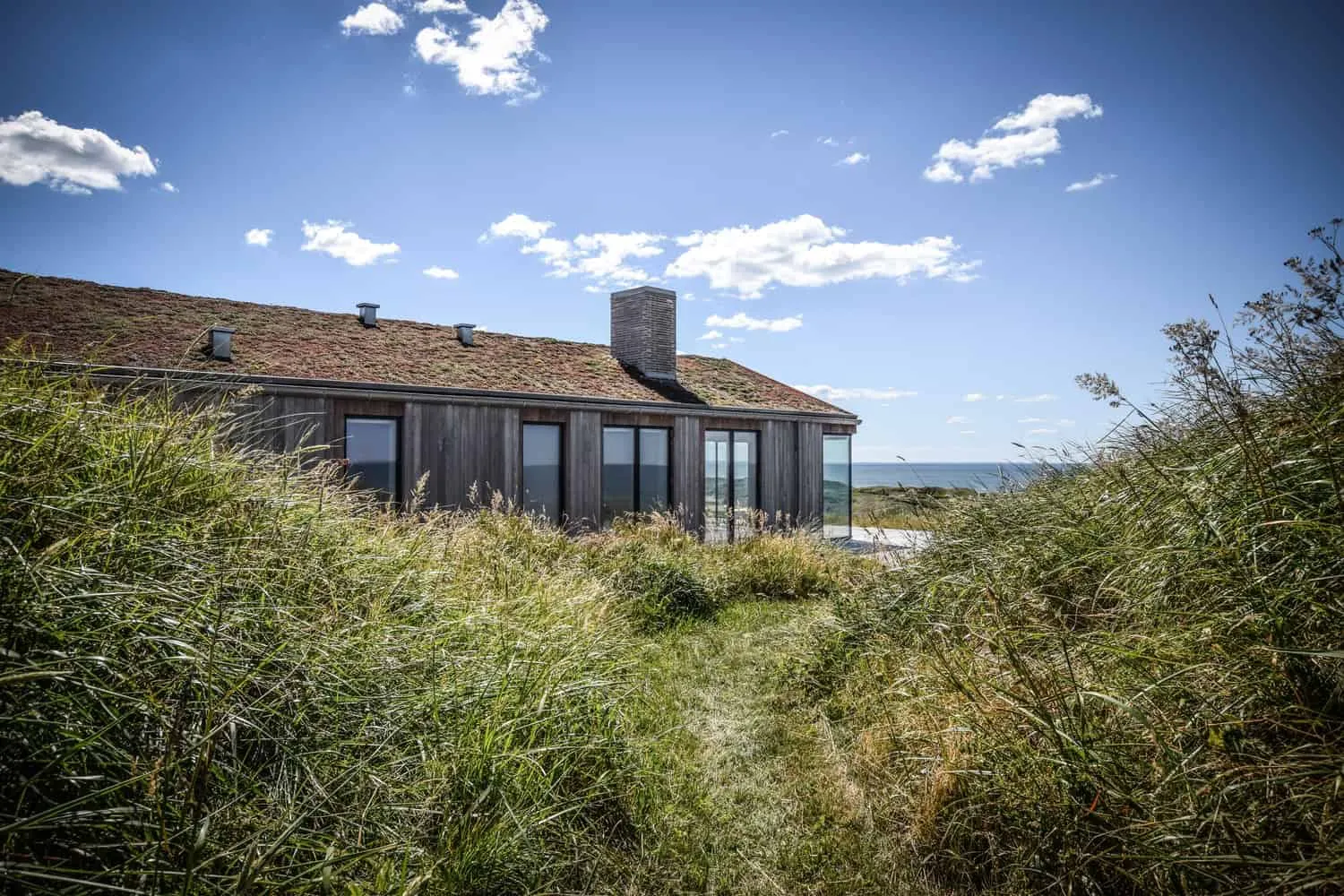 Photo © N+P Architecture
Photo © N+P ArchitectureMaterials and Exterior Expression
A wooden frame, clad with thermally treated wood (warm ash), harmonizes with the dunes and will age beautifully. A green roof of sedum visually anchors the house in the landscape, improving thermal insulation and biodiversity. Large glazing breaks boundaries, while a tactile balance of warm wood, smooth glass and green roof creates a calm, earthy palette.
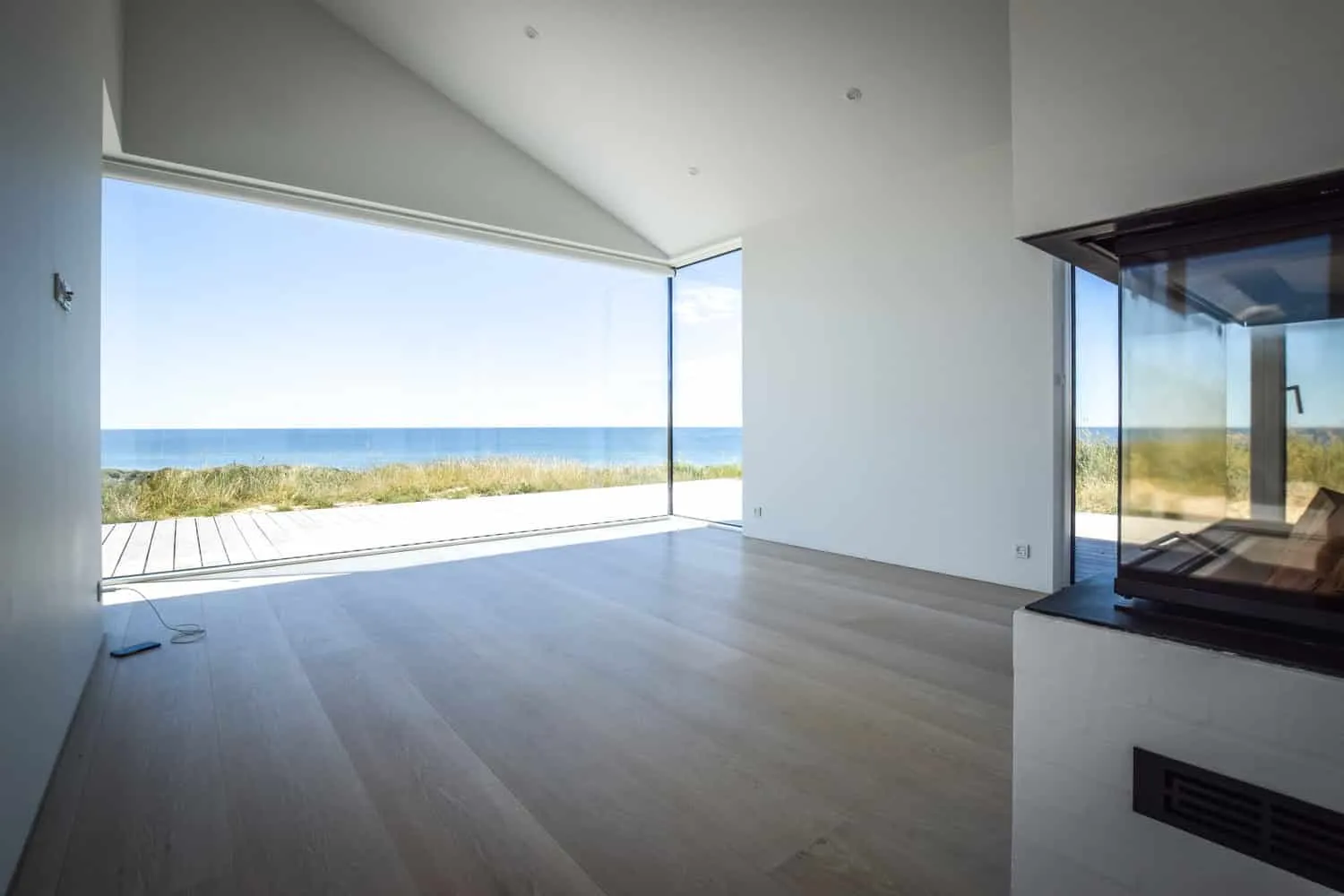 Photo © N+P Architecture
Photo © N+P Architecture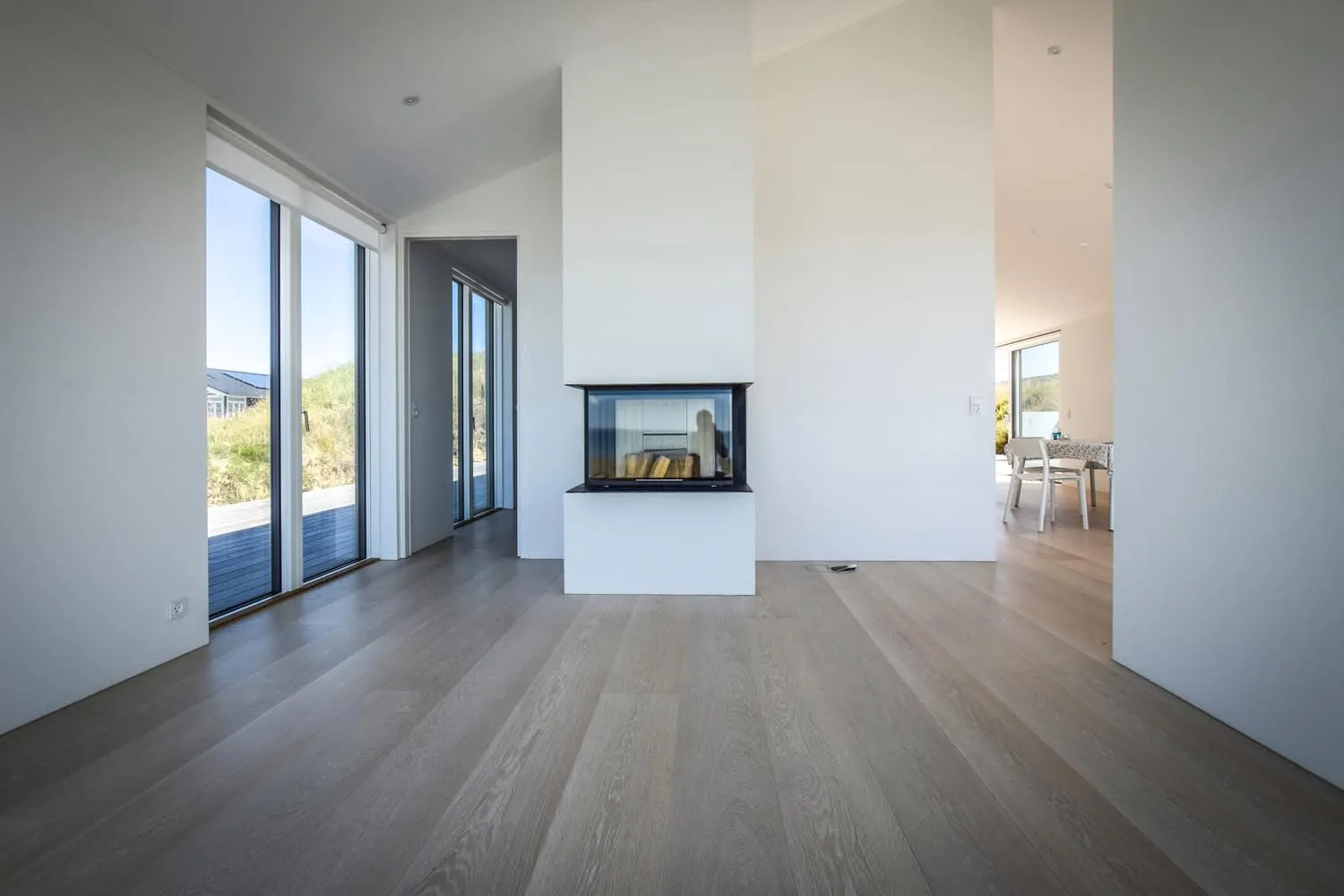 Photo © N+P Architecture
Photo © N+P Architecture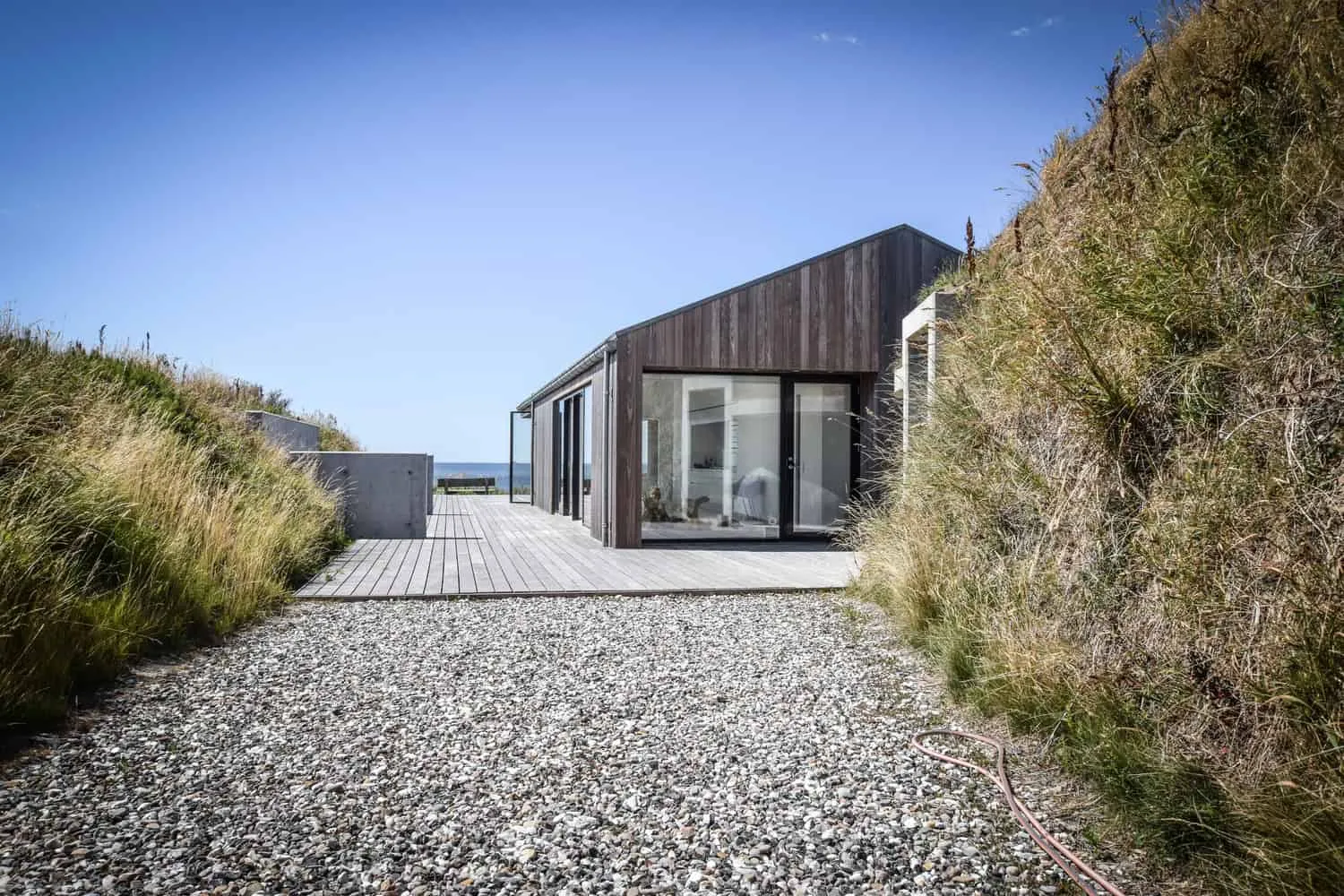 Photo © N+P Architecture
Photo © N+P ArchitectureInterior Space and Light
Inside, sunlight comes from various directions. Wooden ceilings, clean joints and light surfaces bring the tranquility of the external world indoors. The compact layout maintains intimacy, but the wide horizon expands every room beyond its physical dimensions.
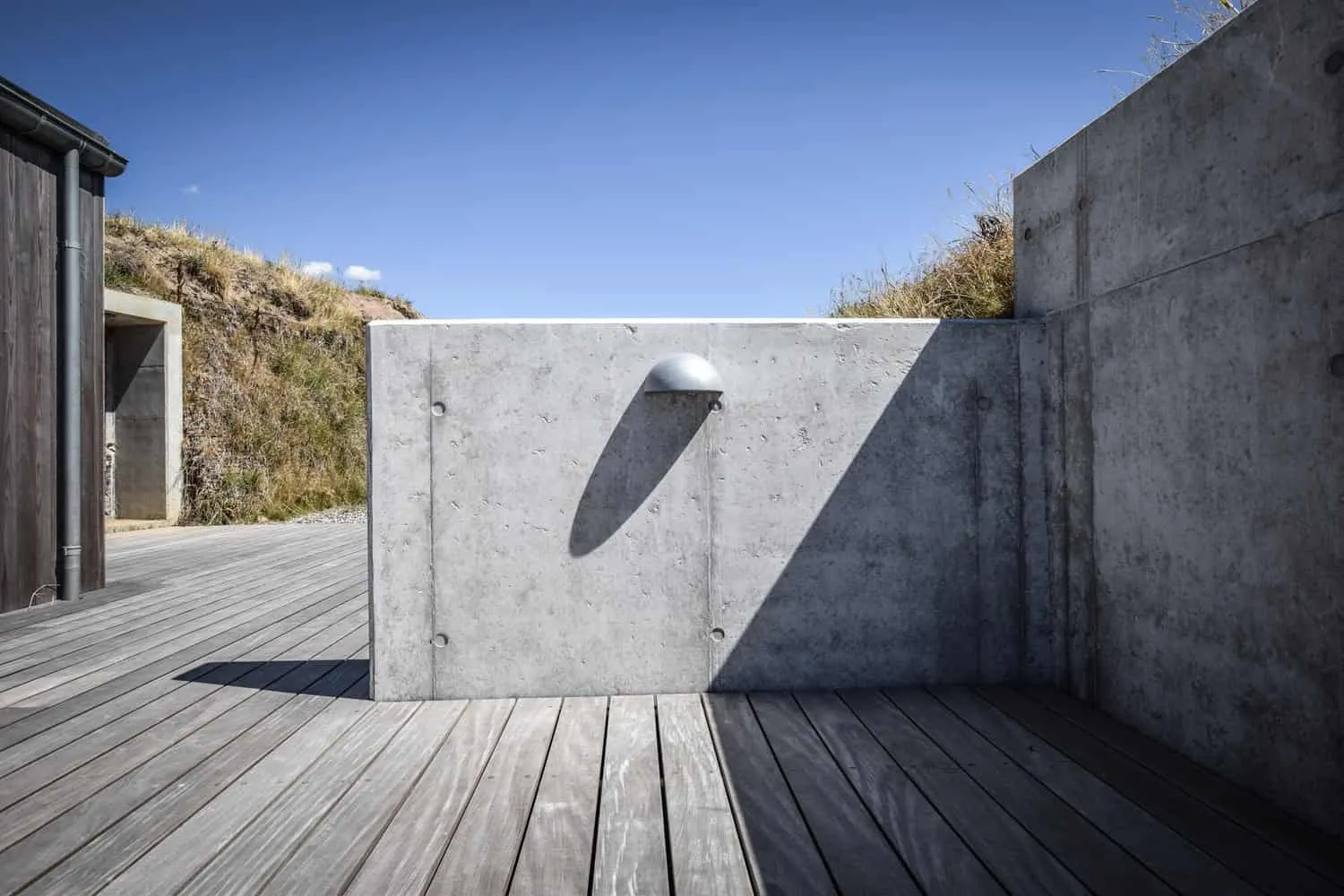 Photo © N+P Architecture
Photo © N+P Architecture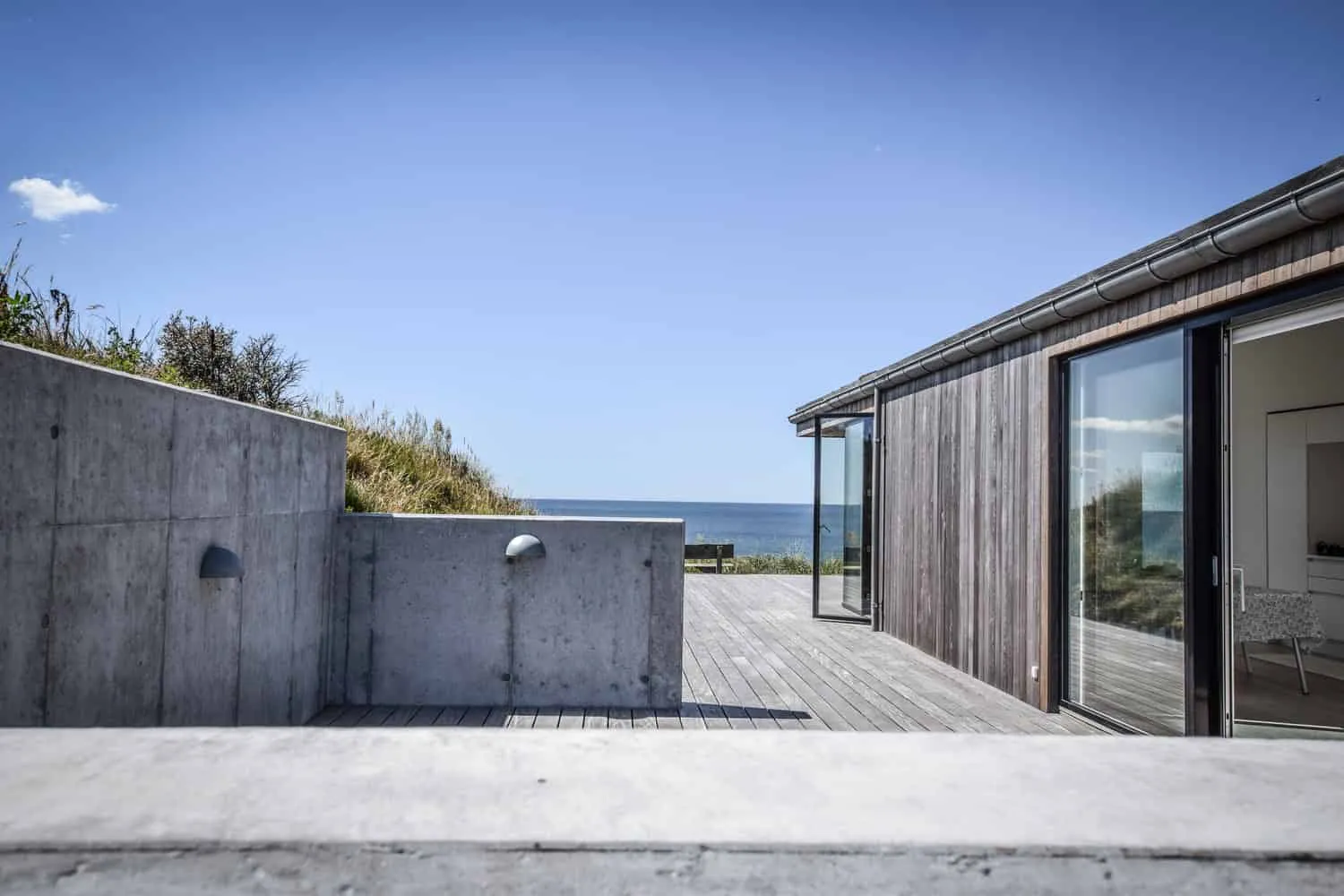 Photo © N+P Architecture
Photo © N+P Architecture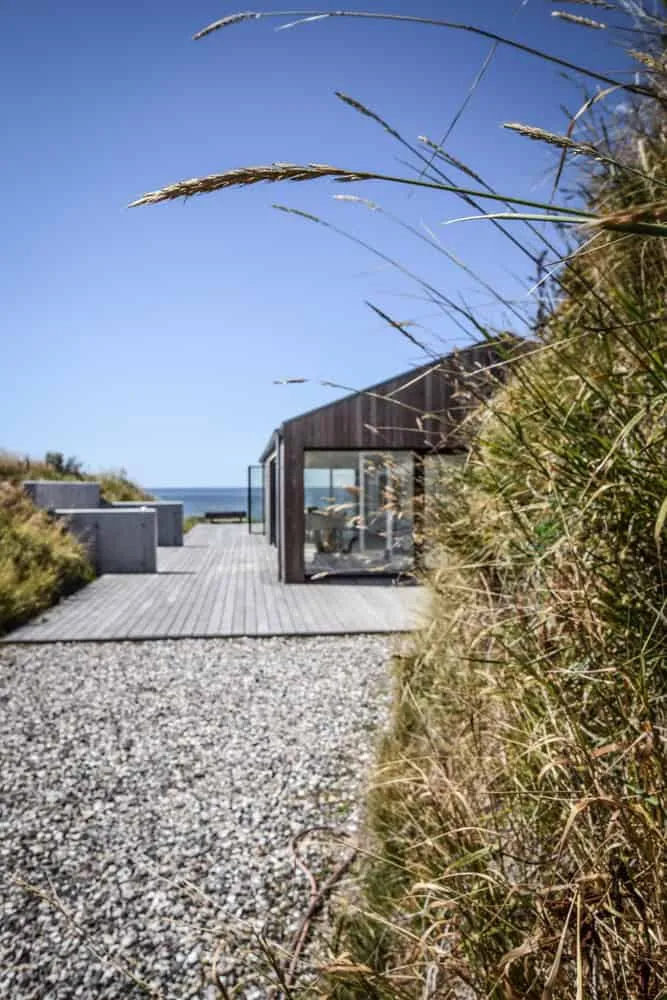 Photo © N+P Architecture
Photo © N+P Architecture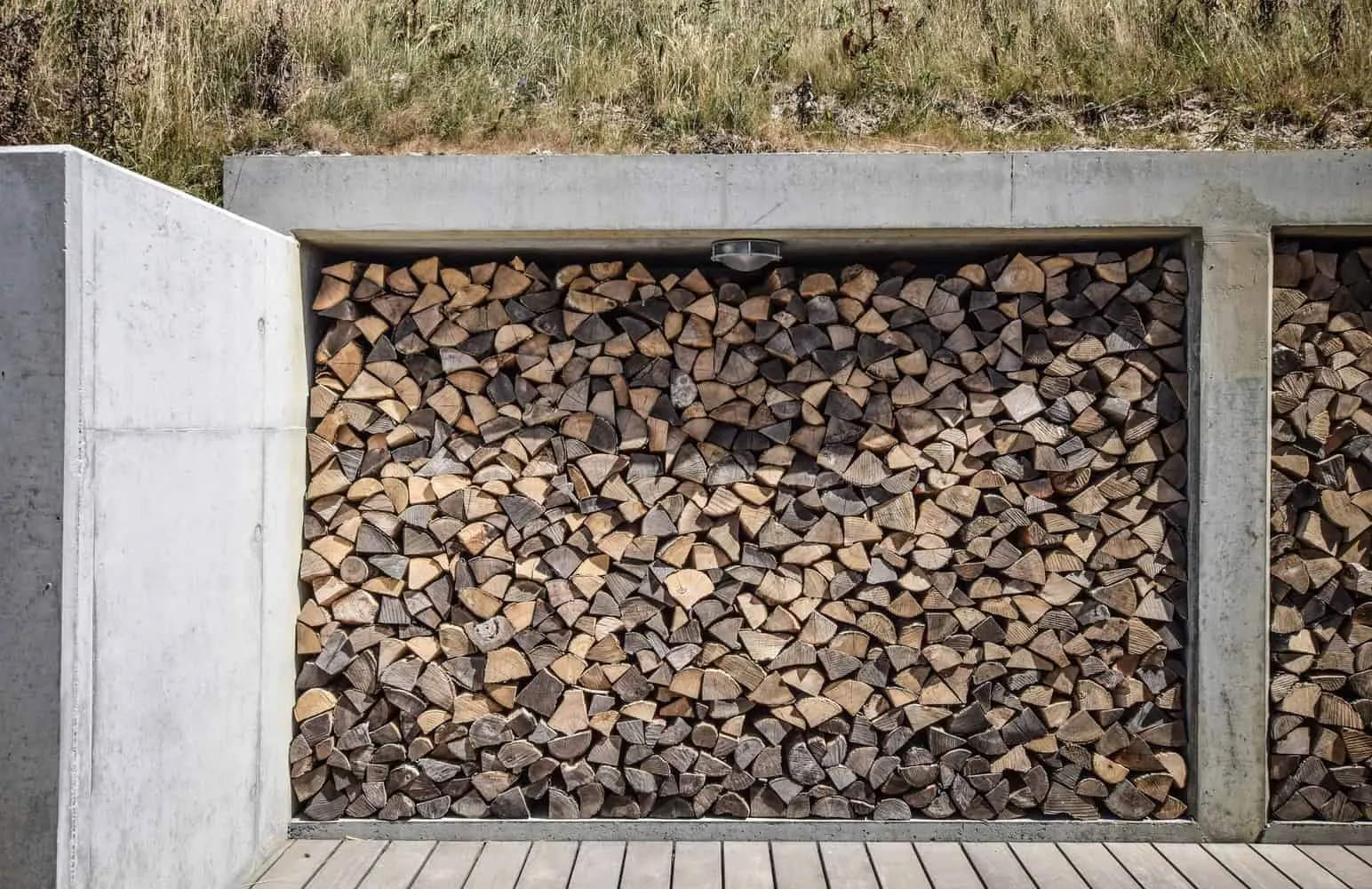 Photo © N+P Architecture
Photo © N+P Architecture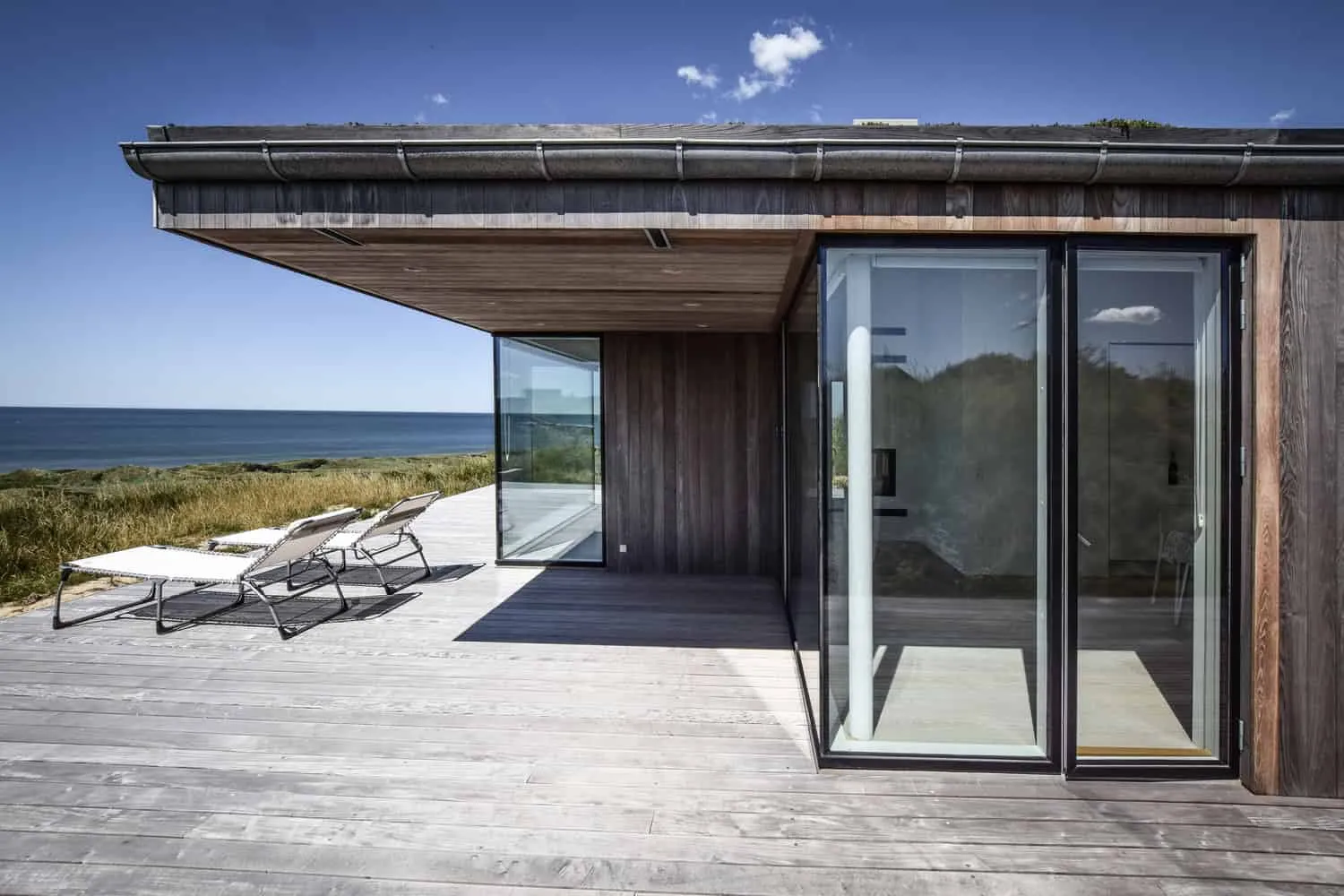 Photo © N+P Architecture
Photo © N+P Architecture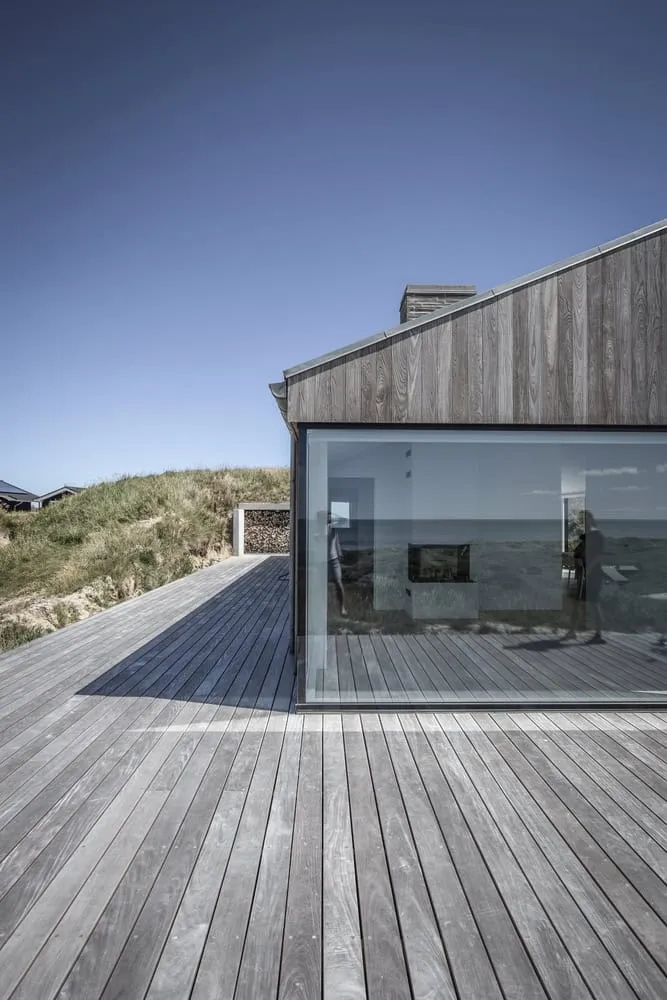 Photo © N+P Architecture
Photo © N+P ArchitectureSite Strategy and Ecological Response
Orienting maximizes views to the sea and protects from prevailing winds. The green roof improves thermal efficiency and reduces visual impact. Airflow through operable glazing limits mechanical cooling use. Durable materials — thermally treated wood, sedum and marine glass — are designed for resilience to coastal conditions with minimal maintenance.
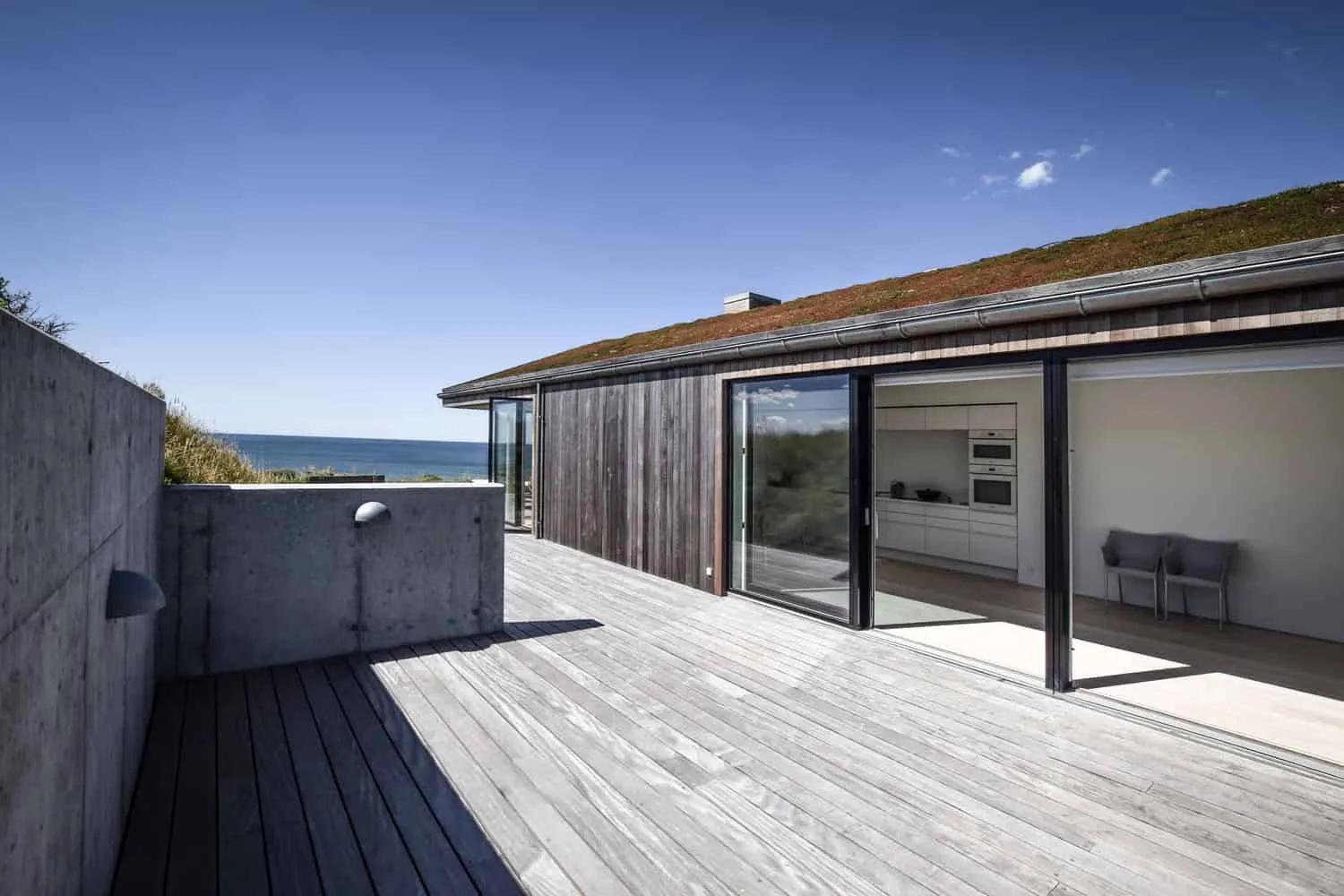 Photo © N+P Architecture
Photo © N+P Architecture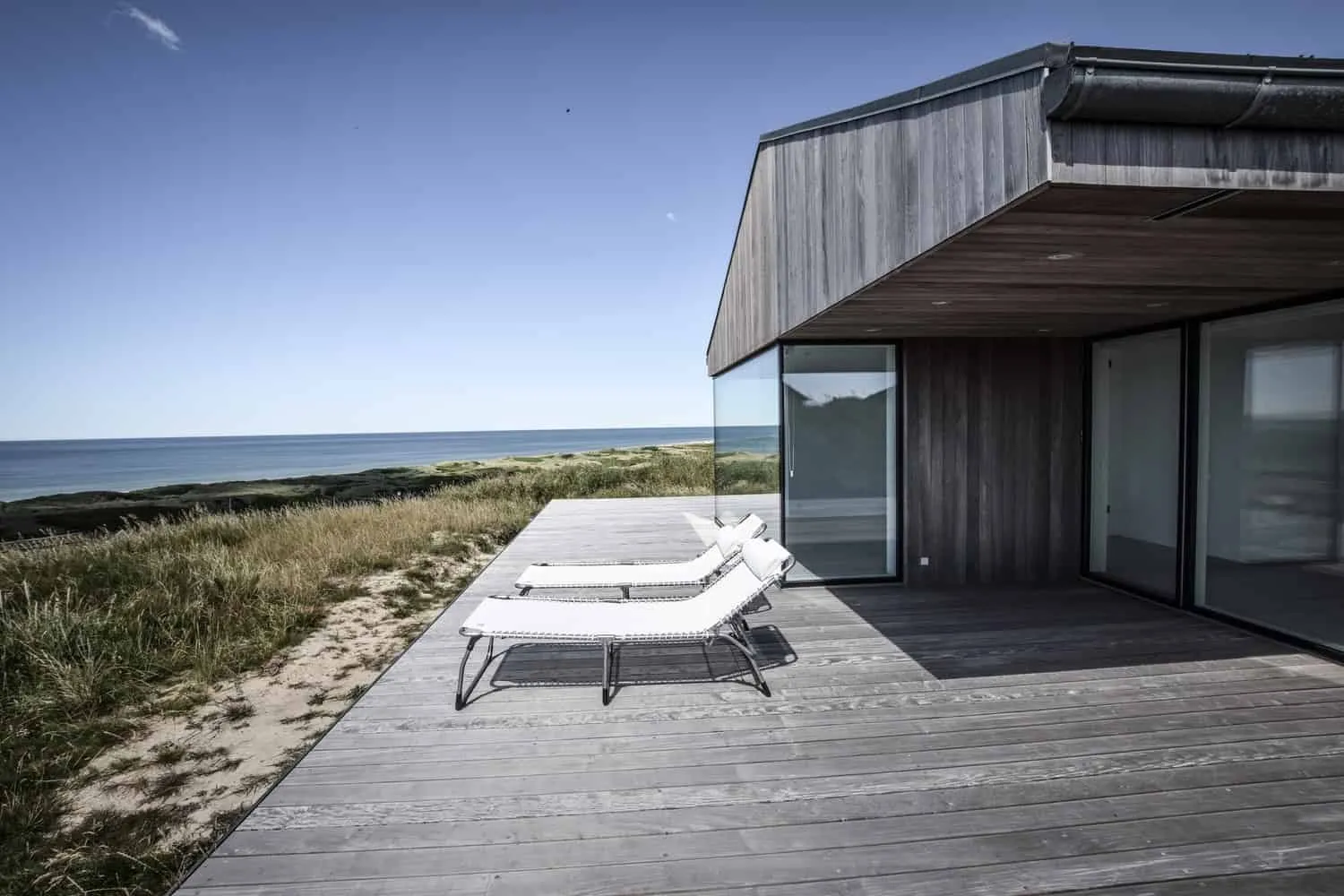 Photo © N+P Architecture
Photo © N+P ArchitectureInterior Details and Daily Rituals
Joints are precise and calm, allowing the landscape to lead. Spaces organize daily life — morning coffee with dune light, long dinners at sunset and quiet nooks for reading with horizon views.
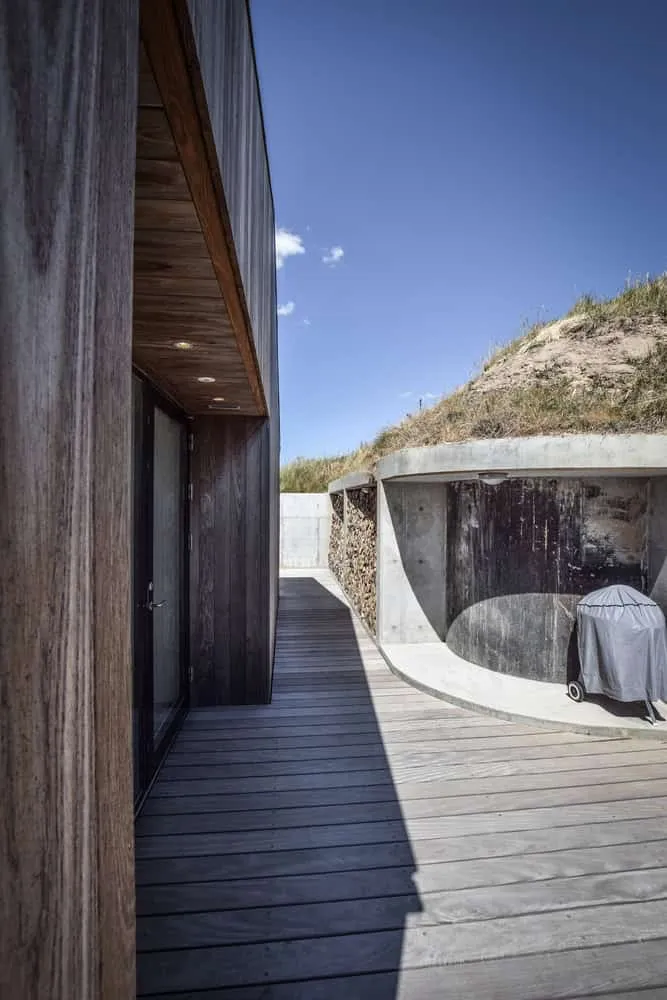 Photo © N+P Architecture
Photo © N+P Architecture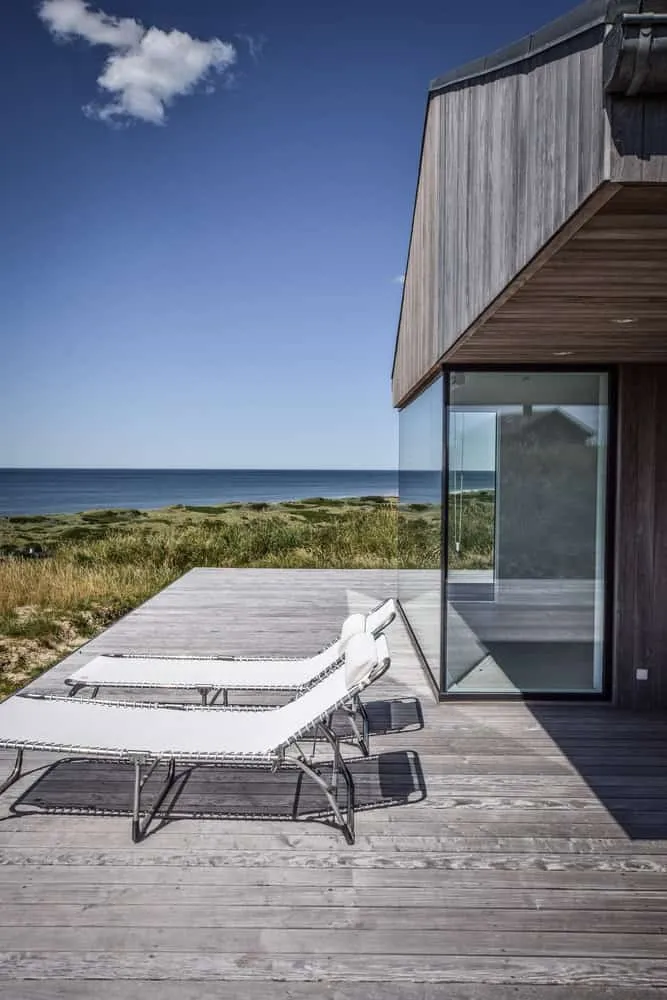 Photo © N+P Architecture
Photo © N+P Architecture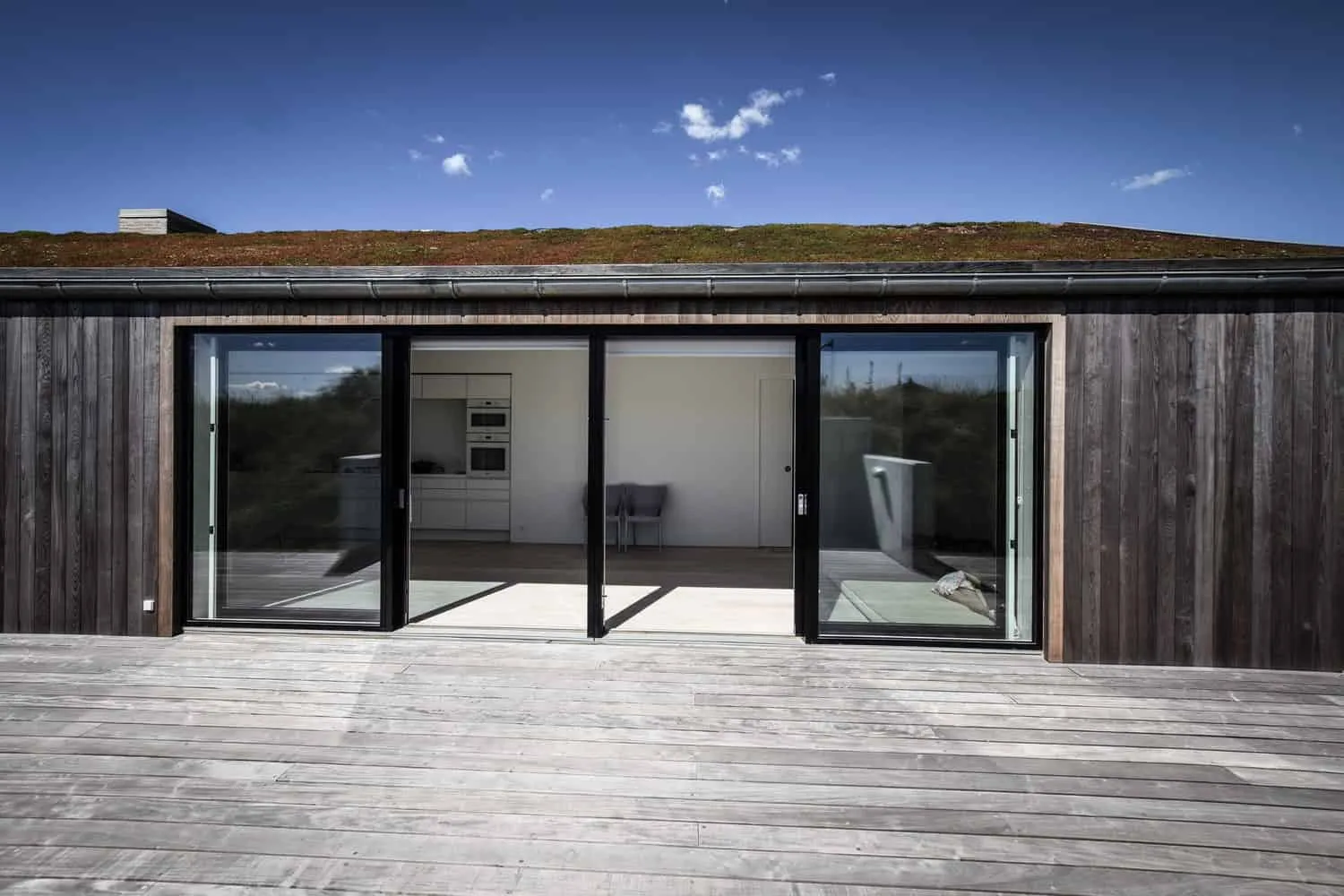 Photo © N+P Architecture
Photo © N+P Architecture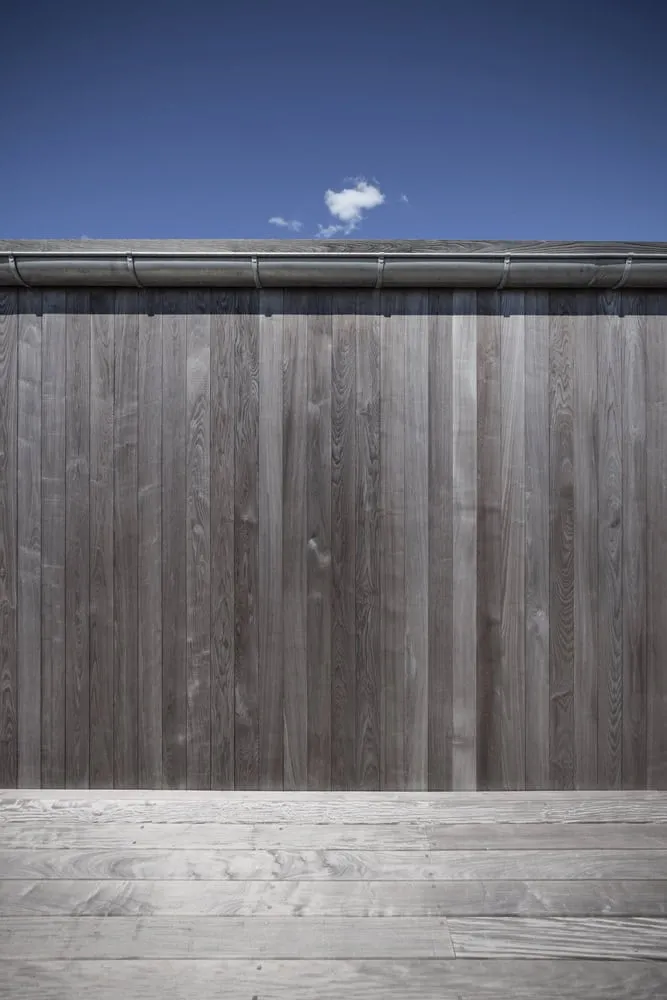 Photo © N+P Architecture
Photo © N+P Architecture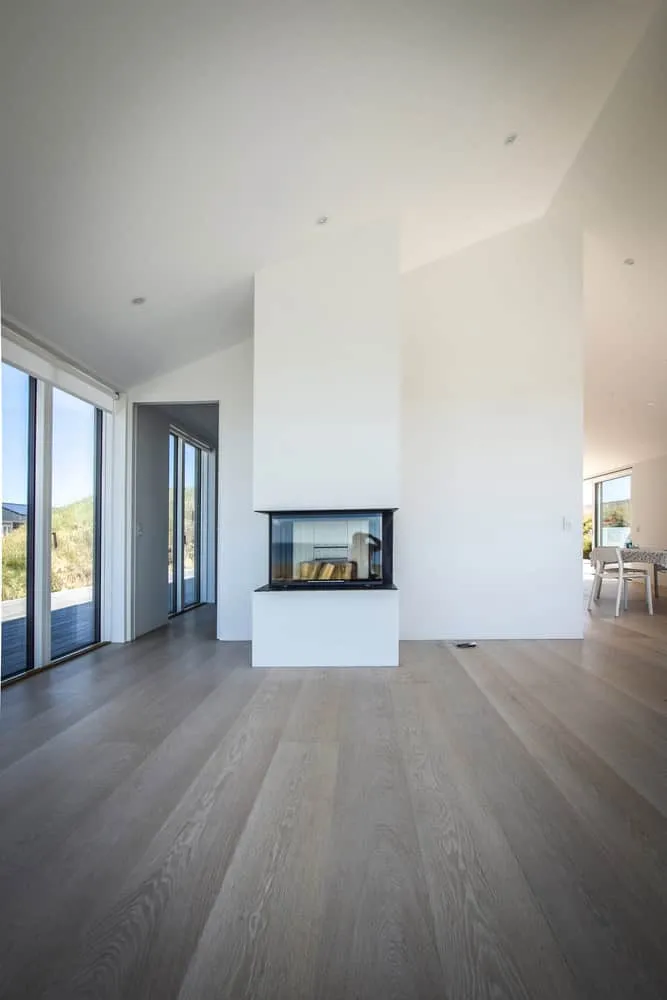 Photo © N+P Architecture
Photo © N+P Architecture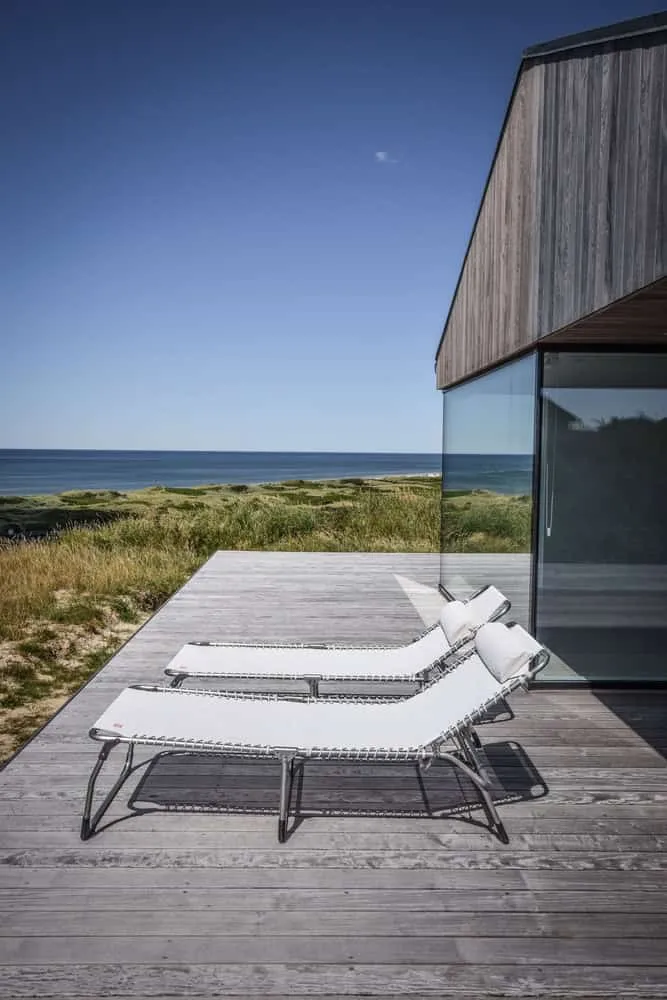 Photo © N+P Architecture
Photo © N+P Architecture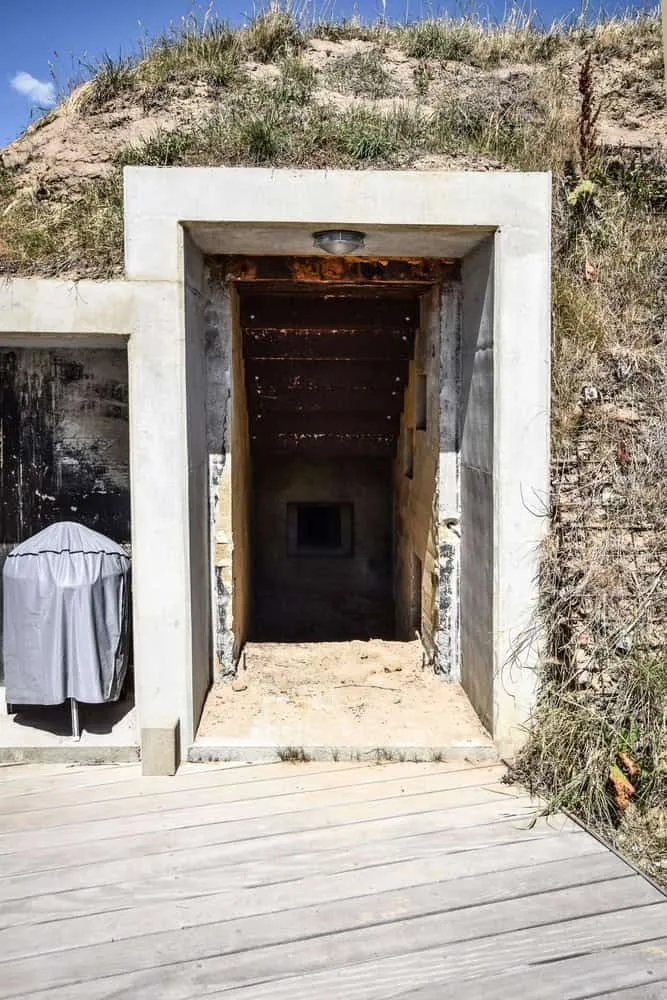 Photo © N+P Architecture
Photo © N+P Architecture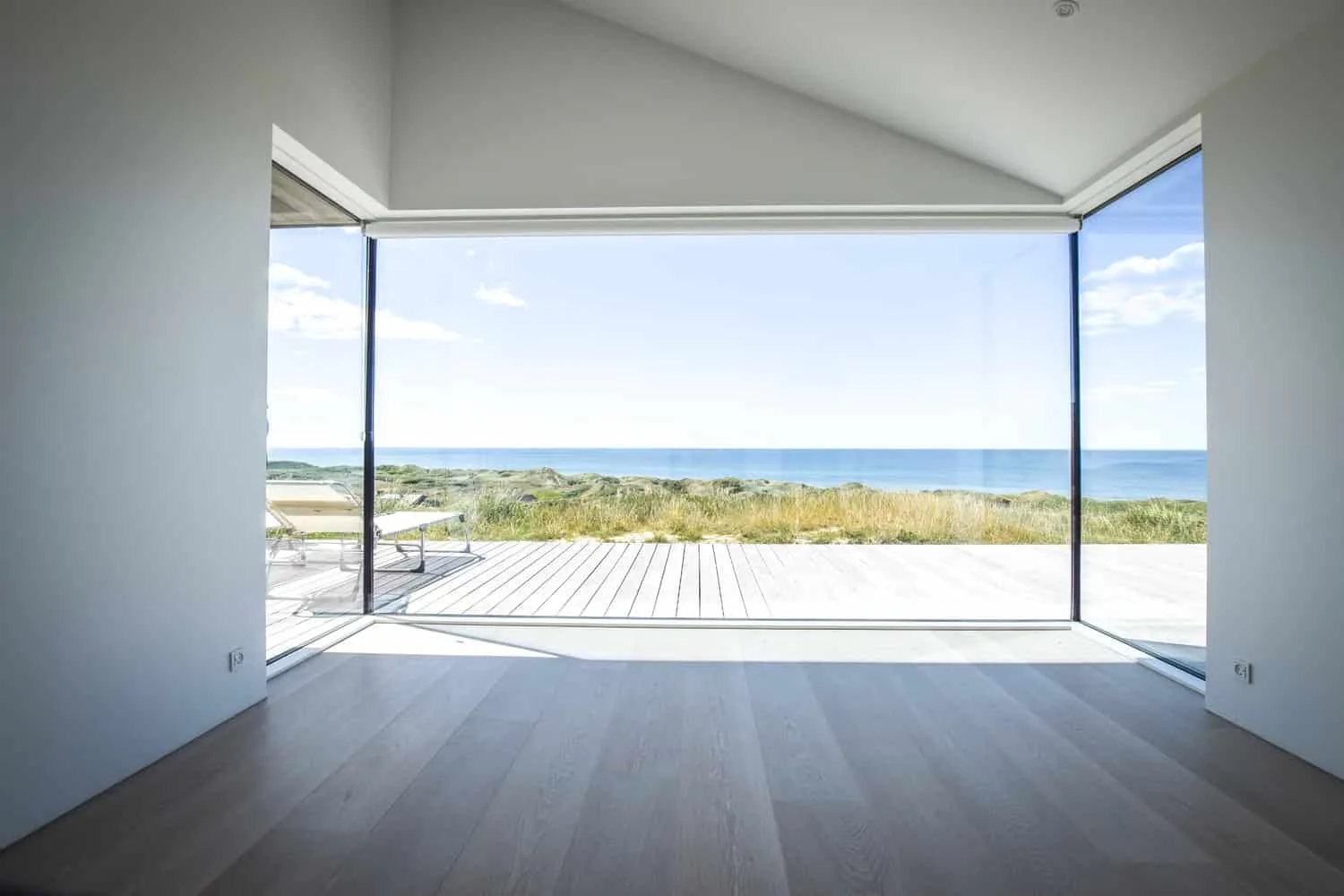 Photo © N+P Architecture
Photo © N+P Architecture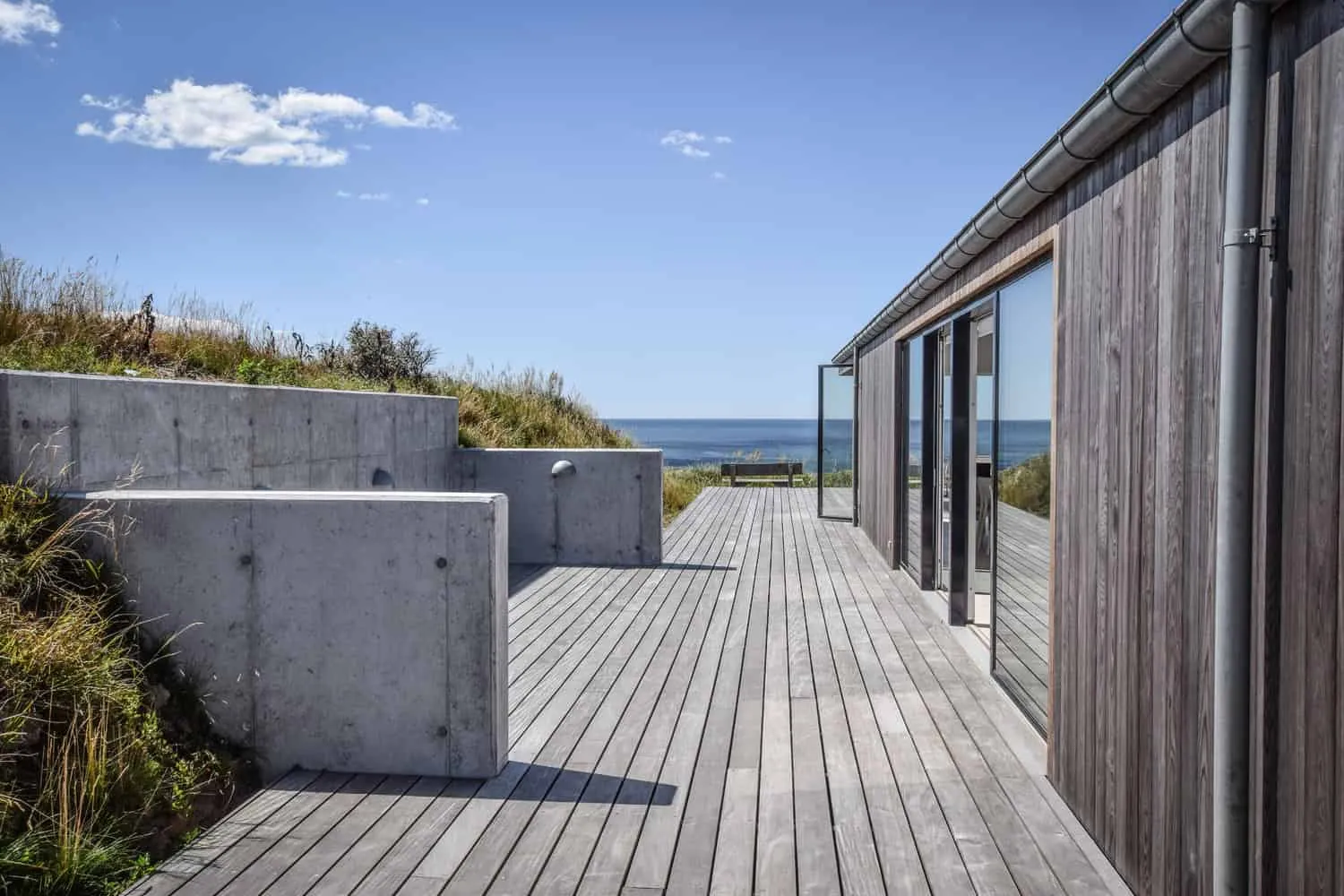 Photo © N+P Architecture
Photo © N+P ArchitectureQuiet Coastal Epitome in Danish Architecture
Petri Shelter distills the essence of contemporary Danish coastal architecture — modest in form, rich in experience. With compact footprint, circumnavigating terrace, carefully selected materials and serene spatial quality, the house feels simultaneously protected and expansive — minimalist retreat belonging to dunes and sea.
Drawings
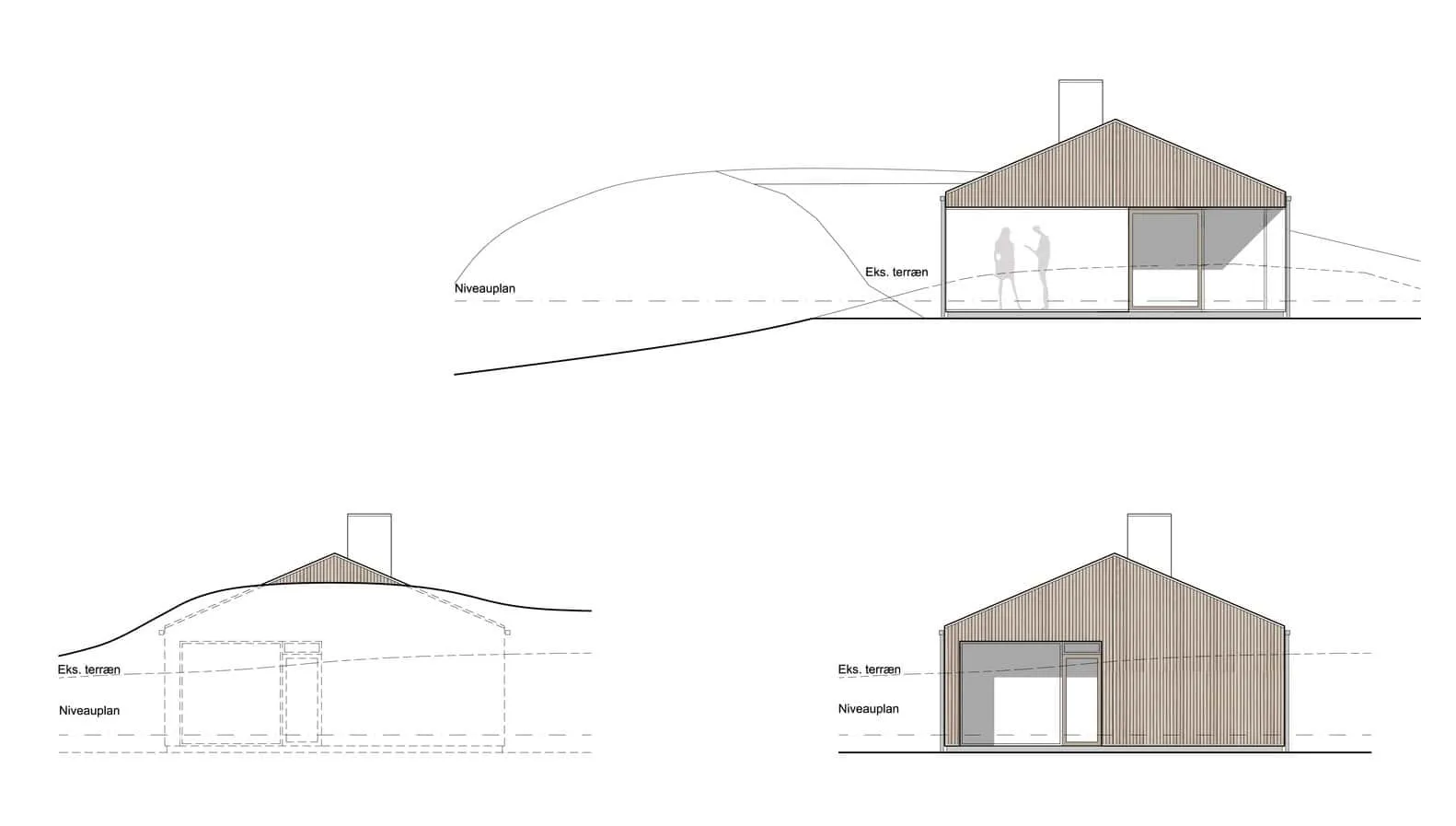 Drawings © N+P Architecture
Drawings © N+P Architecture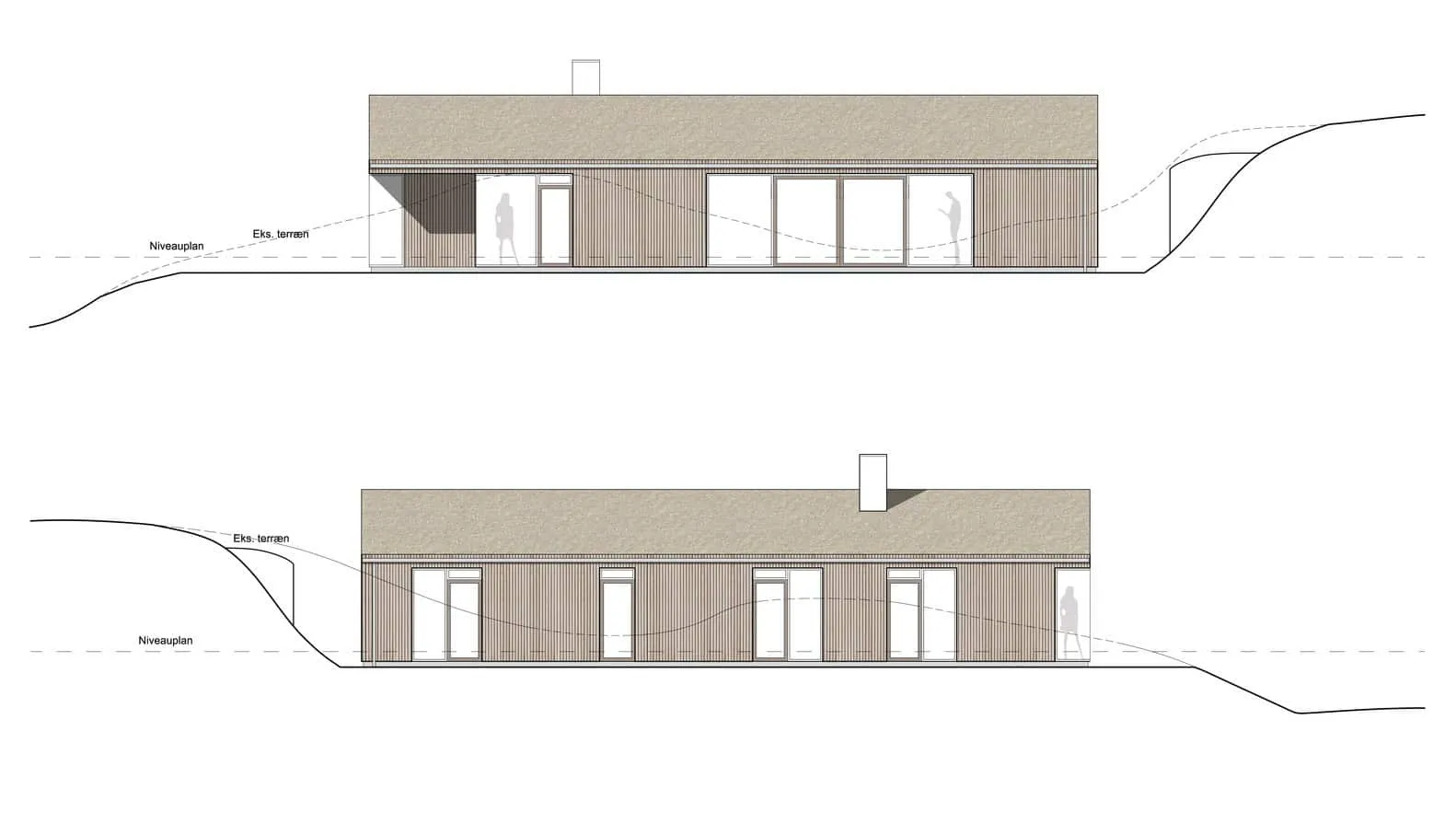 Drawings © N+P Architecture
Drawings © N+P Architecture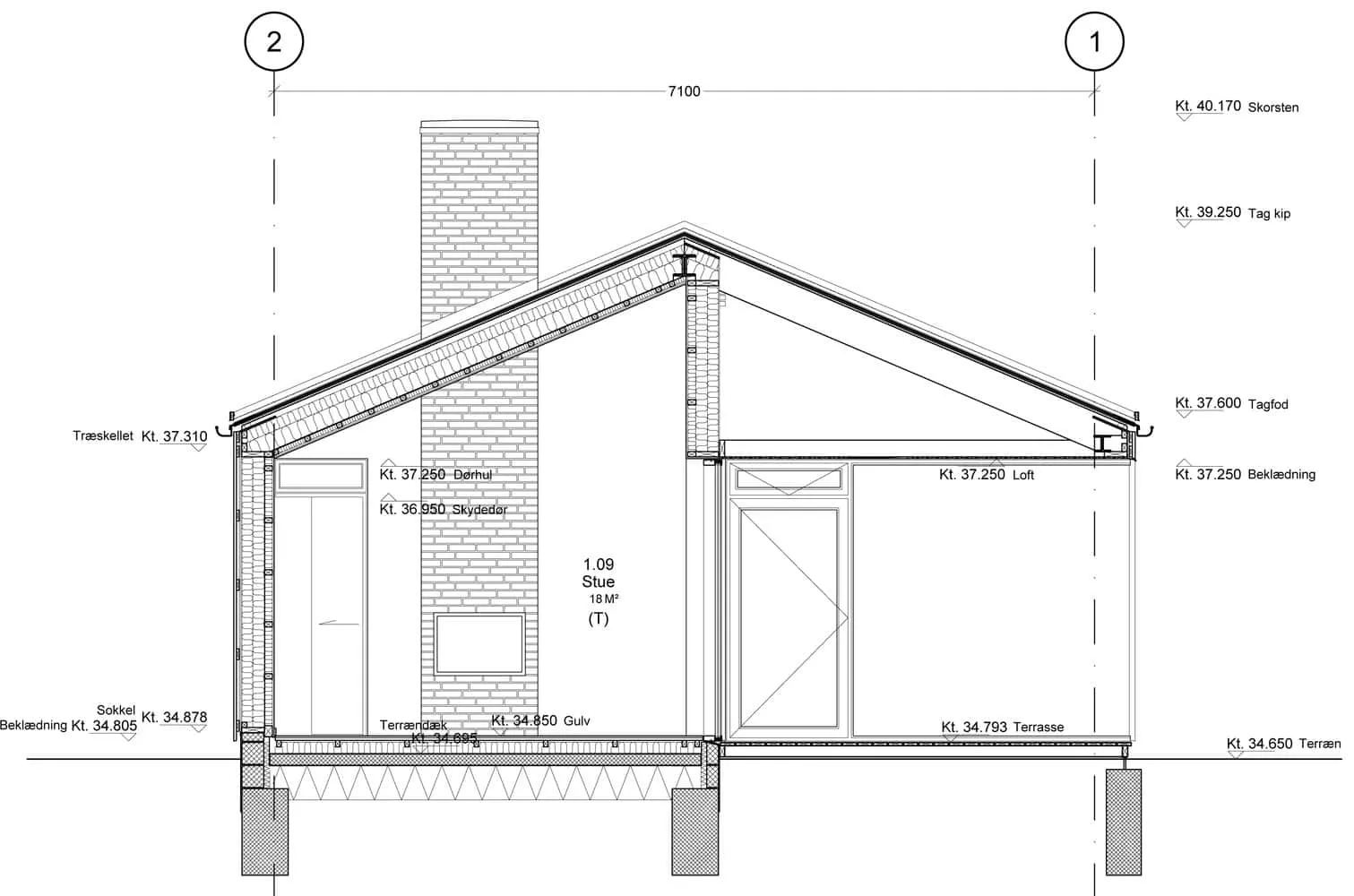 Drawings © N+P Architecture
Drawings © N+P Architecture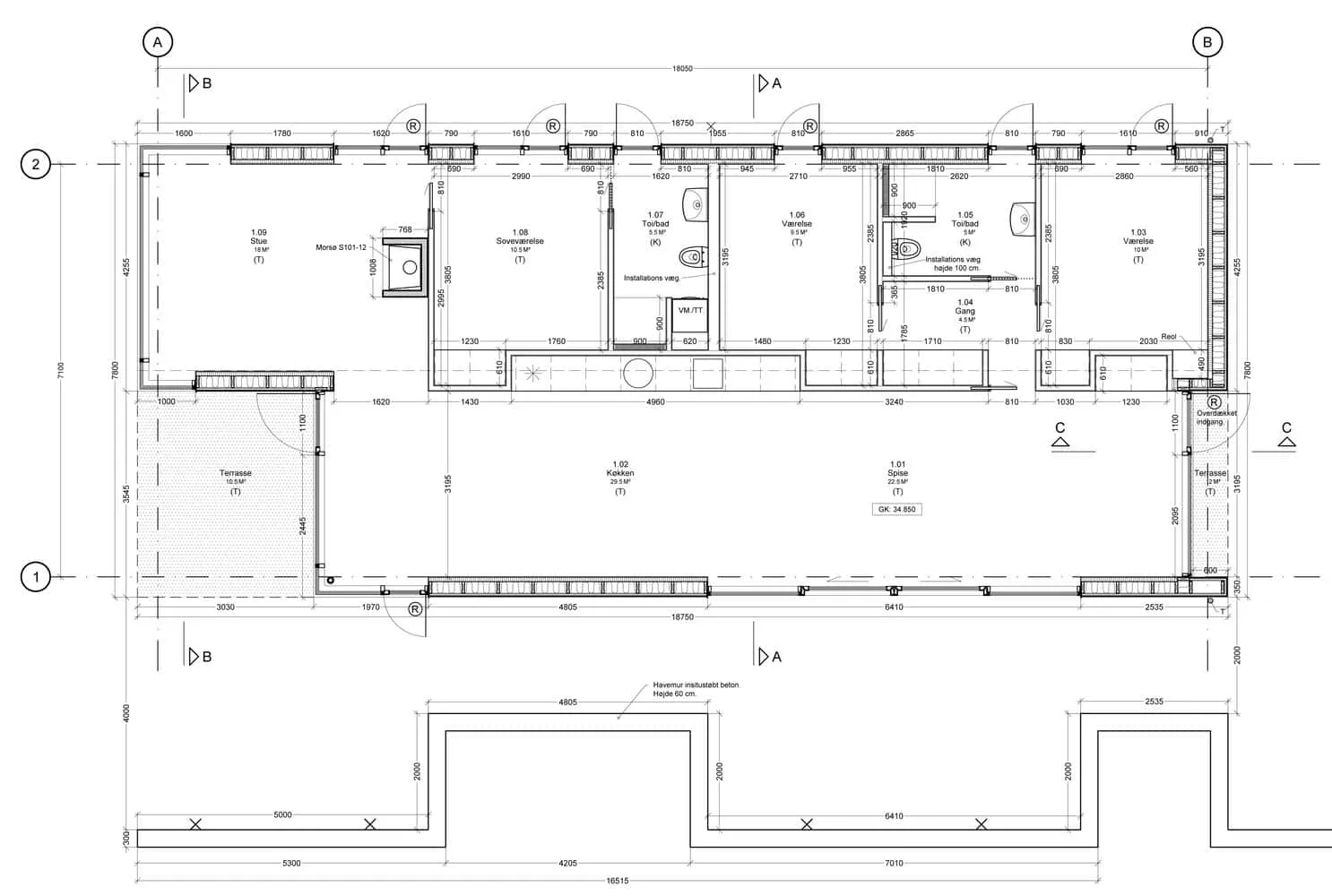 Drawings © N+P Architecture
Drawings © N+P Architecture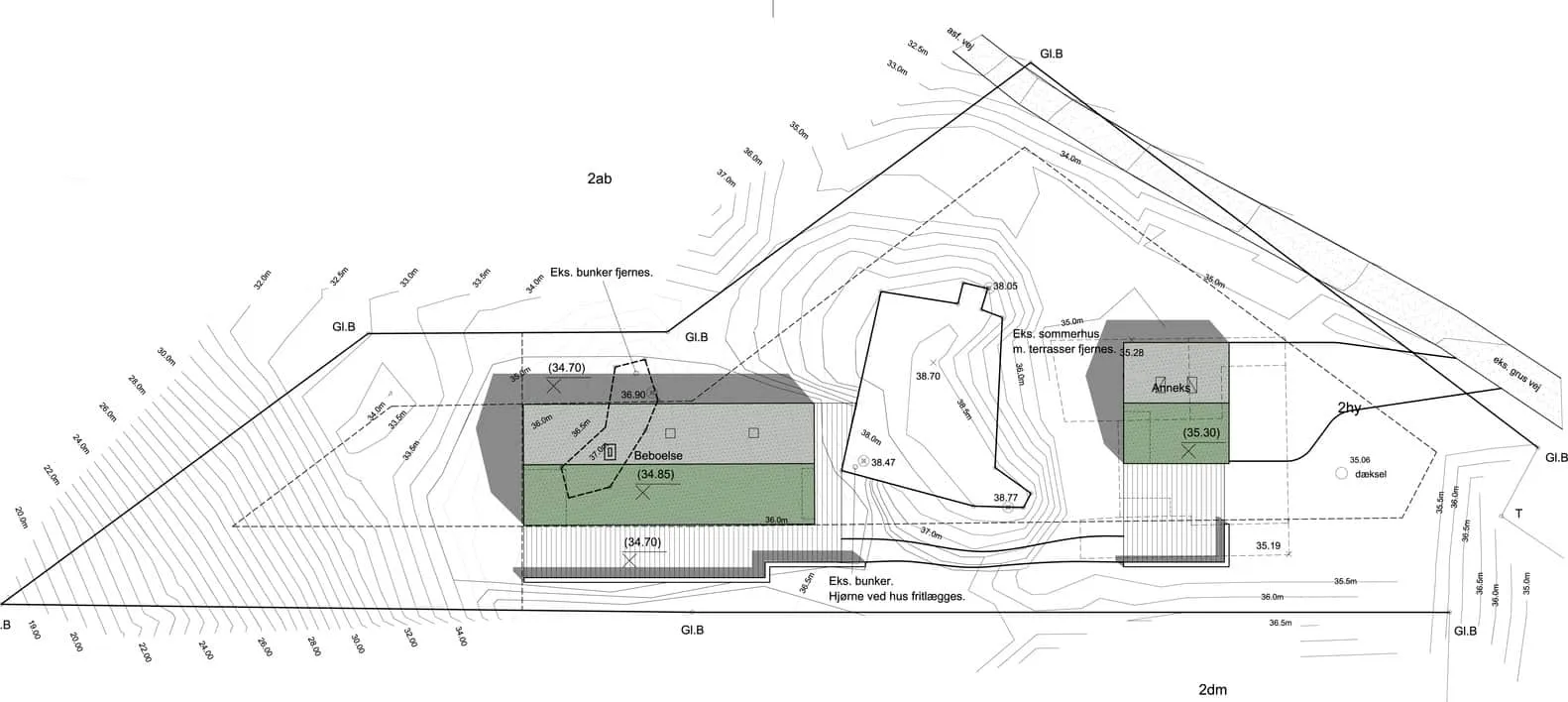 Drawings © N+P Architecture
Drawings © N+P ArchitectureMore articles:
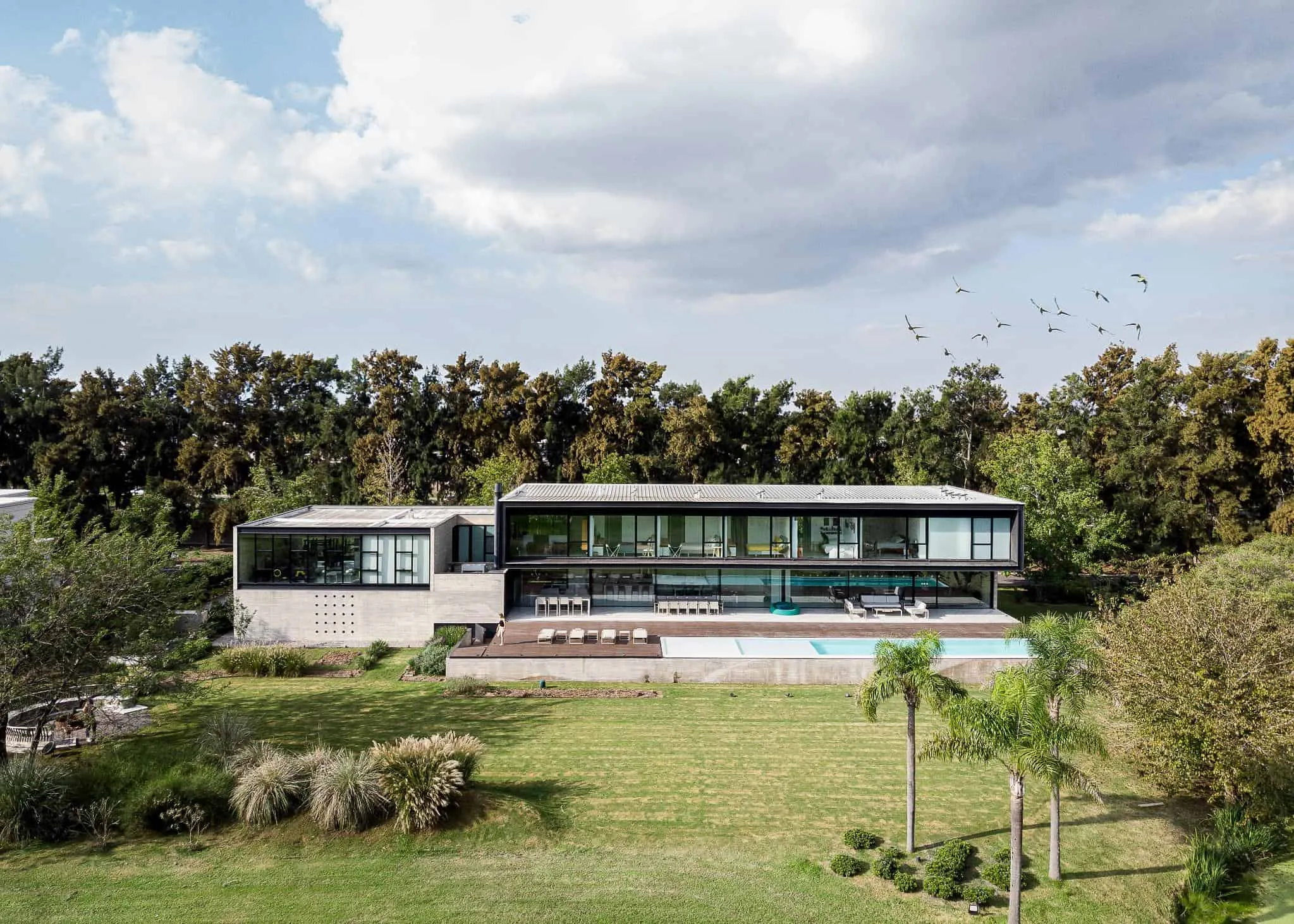 Pacheco House by A4estudio: Modern Housing with Green Views
Pacheco House by A4estudio: Modern Housing with Green Views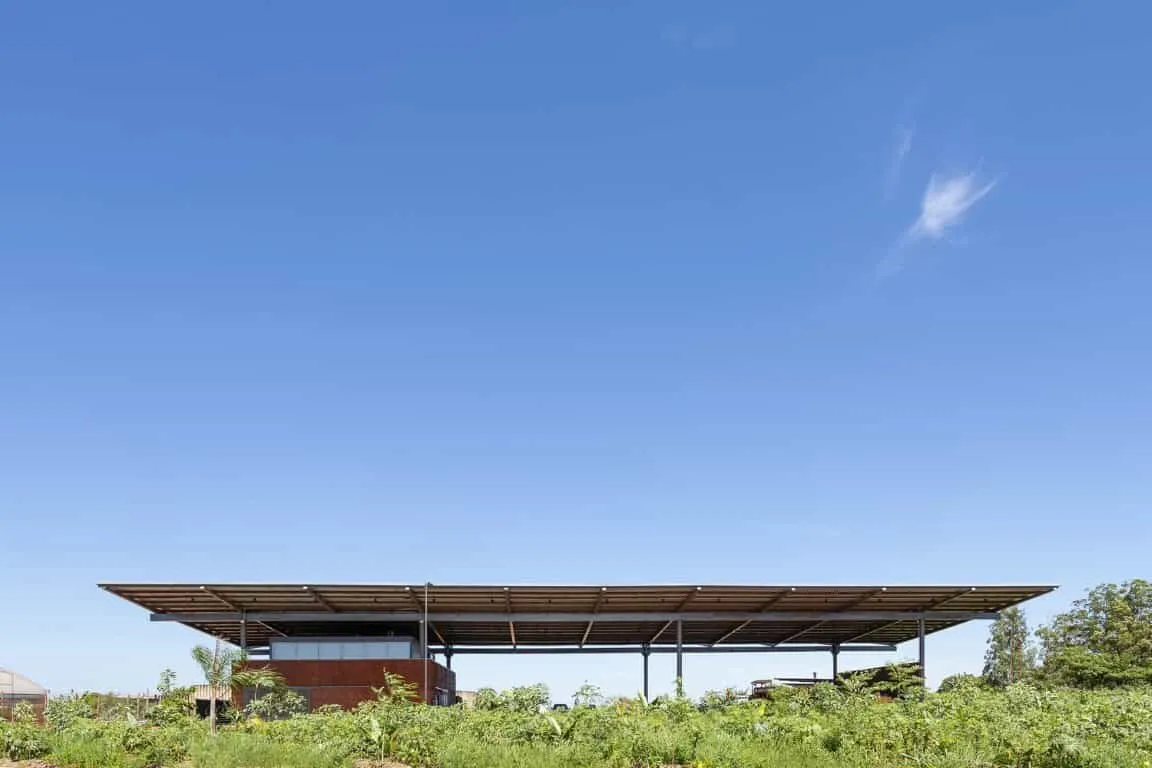 Painal Farm by N2B Architecture: Modern Perspective on Agroforestry in Brazil
Painal Farm by N2B Architecture: Modern Perspective on Agroforestry in Brazil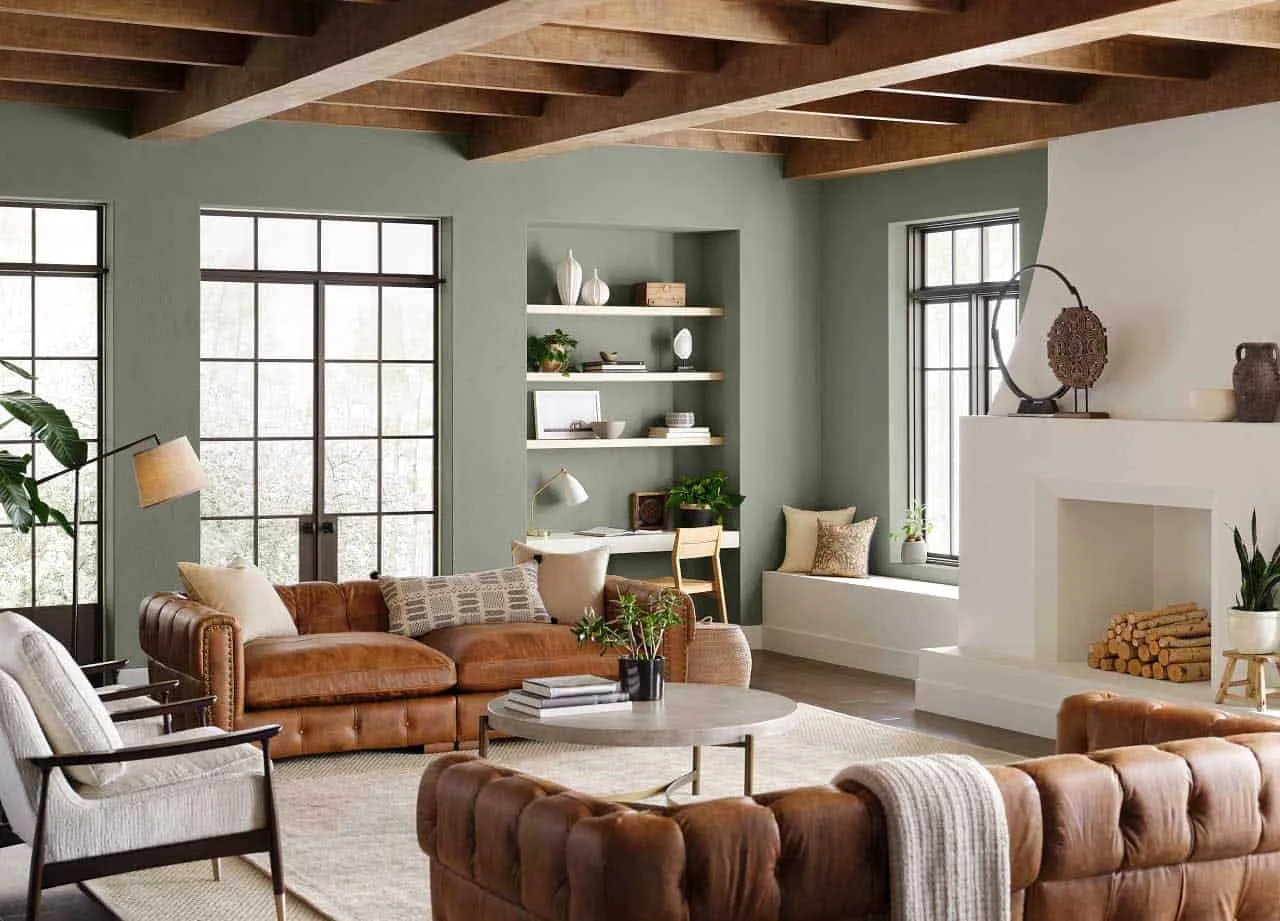 Paint Trends in 2022: Colors and Shades to Transform Your Space
Paint Trends in 2022: Colors and Shades to Transform Your Space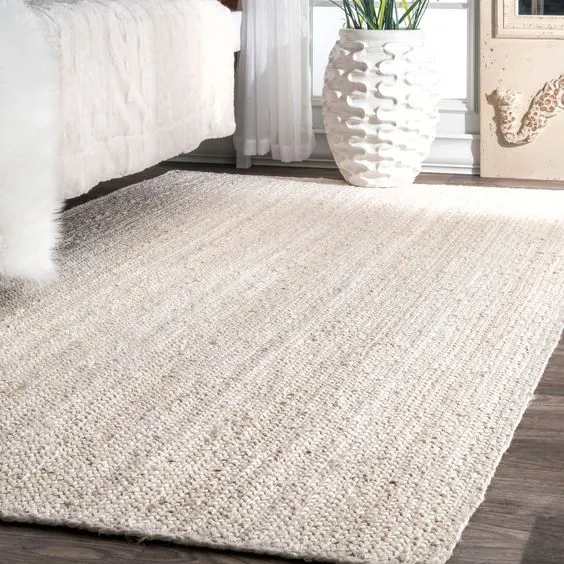 Paint Floors with the Elegance of Cotton Carpets
Paint Floors with the Elegance of Cotton Carpets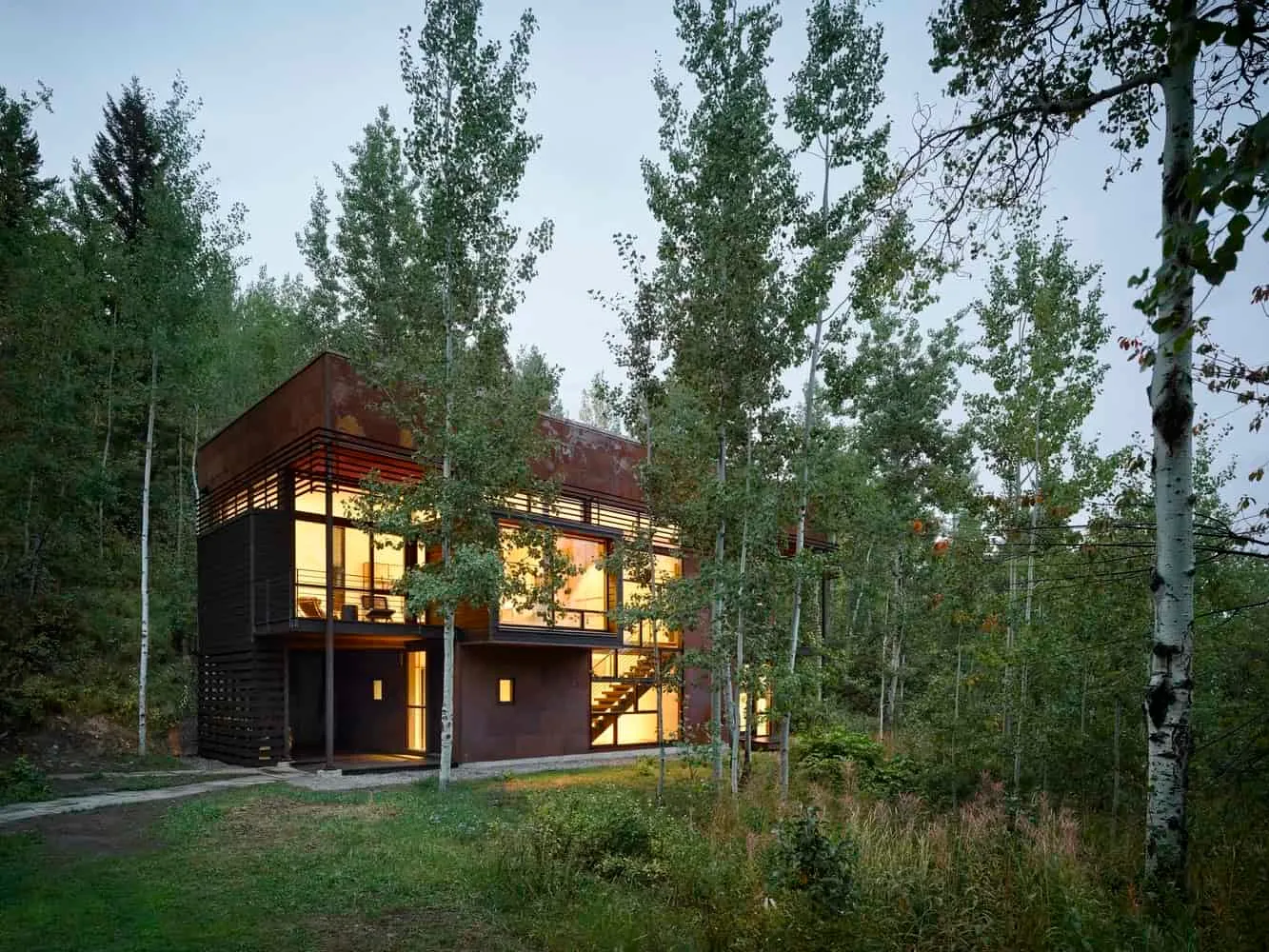 Paintbrush Residence by CLB Architects — A Treehouse-Inspired Home in Wyoming
Paintbrush Residence by CLB Architects — A Treehouse-Inspired Home in Wyoming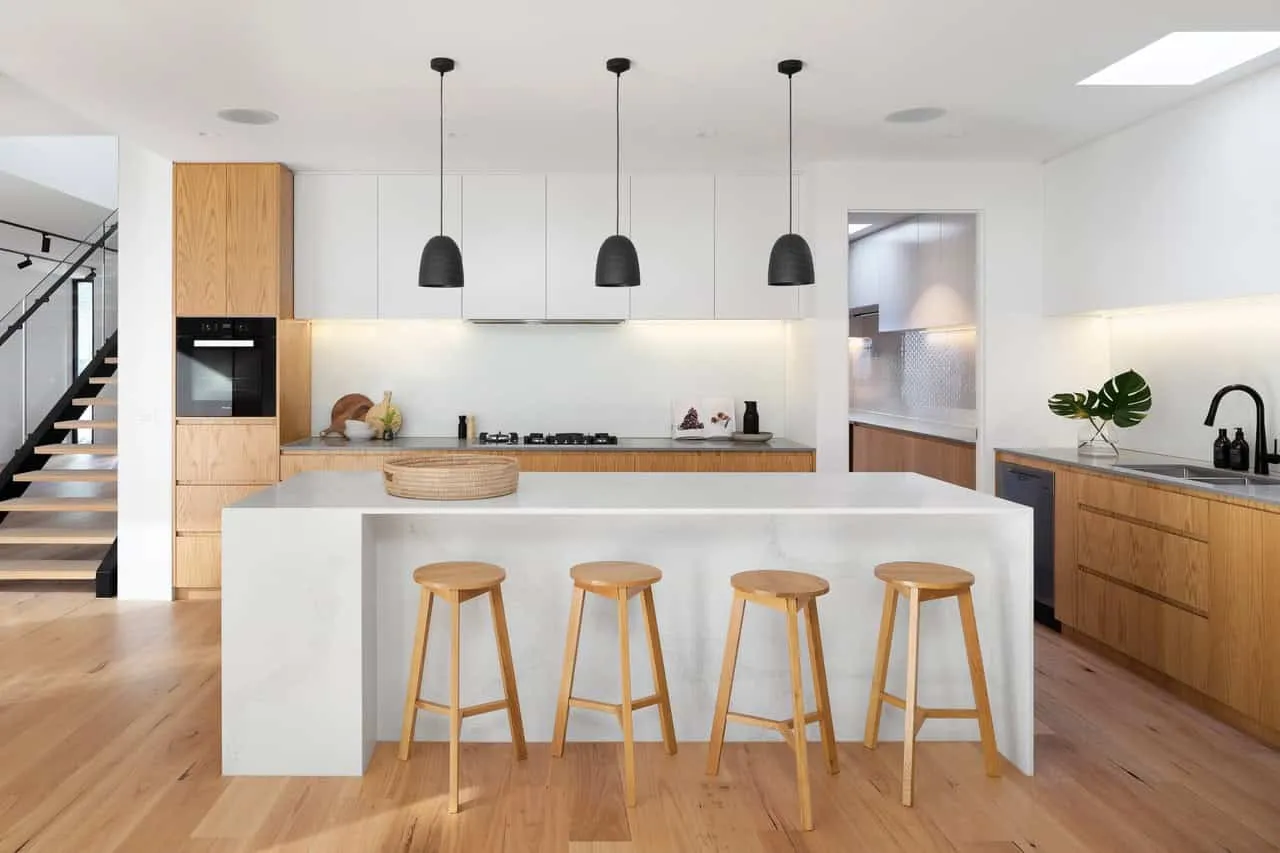 Painting the Kitchen: What You Need to Know
Painting the Kitchen: What You Need to Know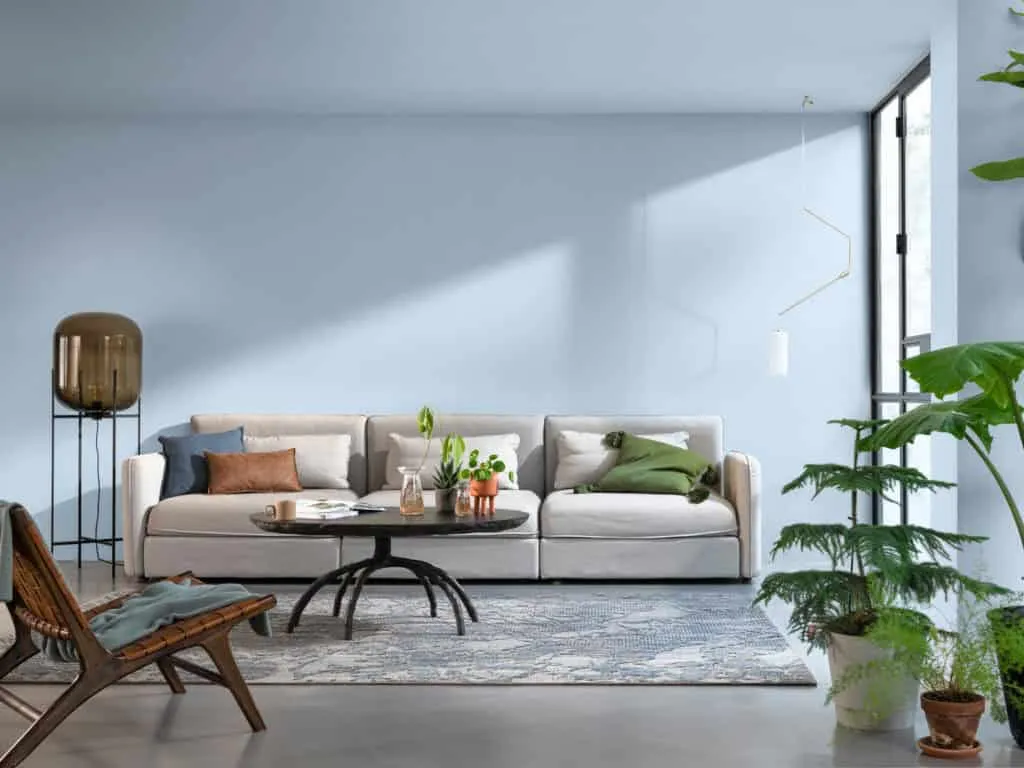 Painting the Ceiling in Color?
Painting the Ceiling in Color?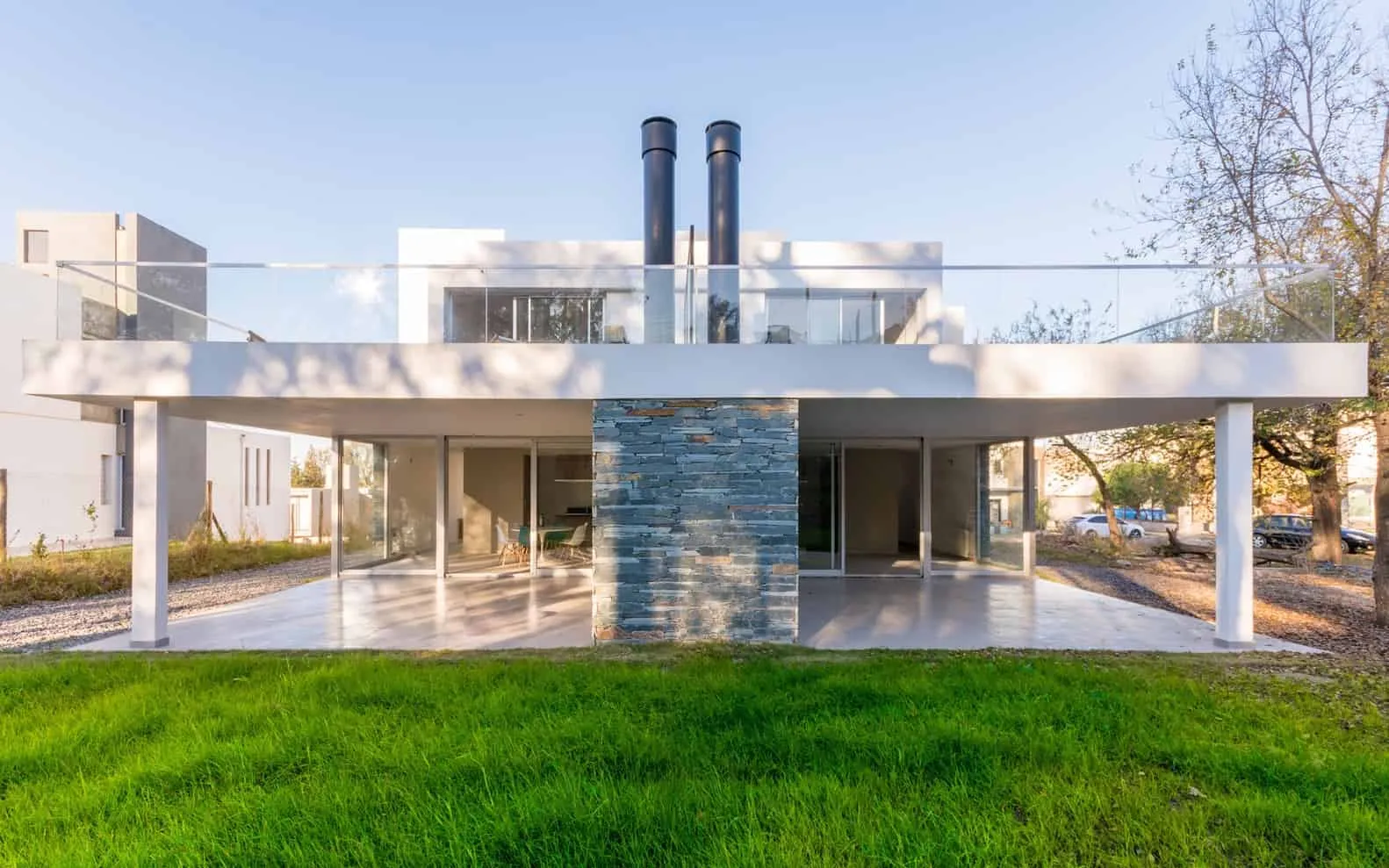 Connected Residences Estudio A+3 in Cordoba, Argentina
Connected Residences Estudio A+3 in Cordoba, Argentina