There can be your advertisement
300x150
Paintbrush Residence by CLB Architects — A Treehouse-Inspired Home in Wyoming
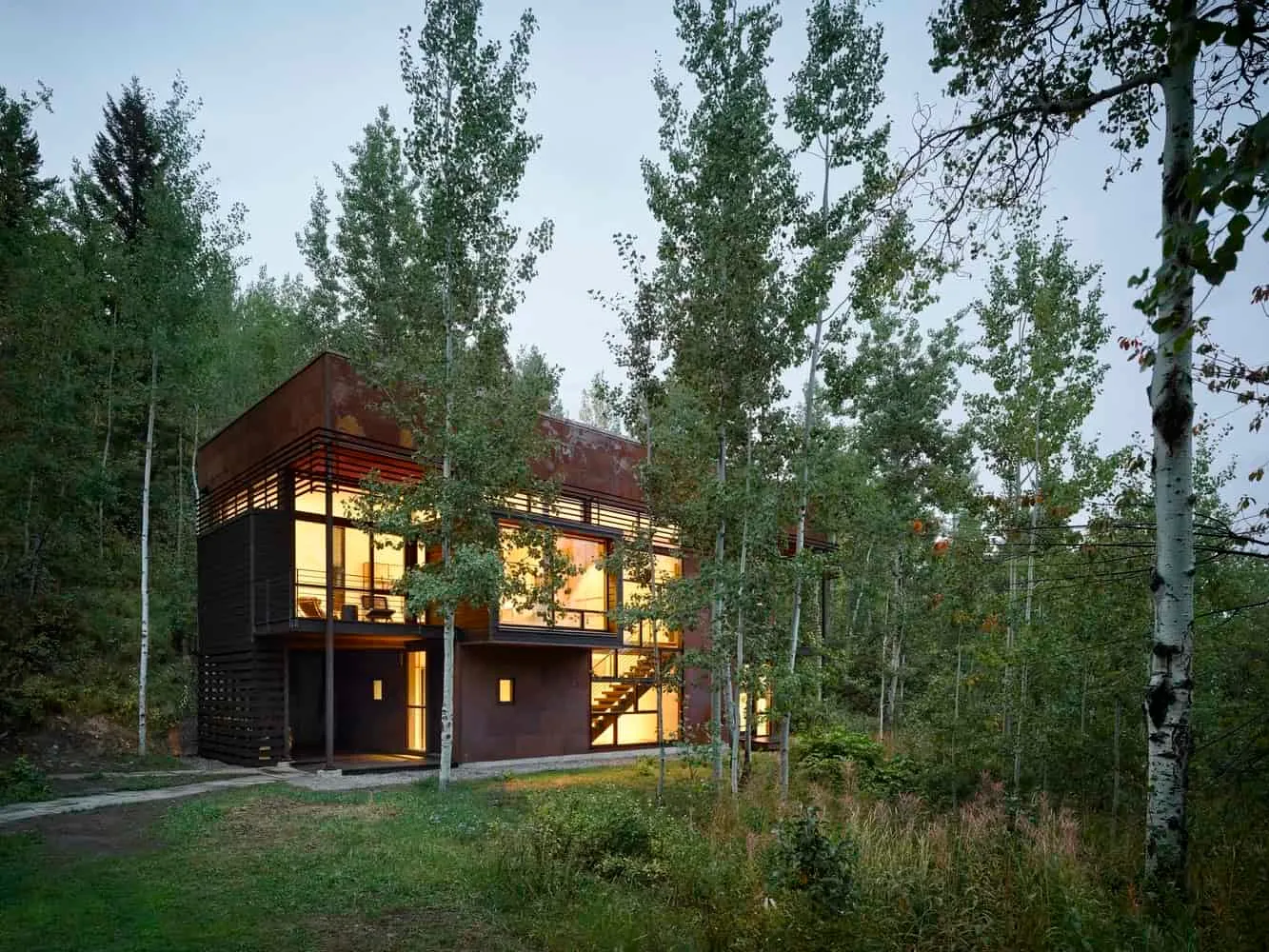
Architecture in Dialogue with Nature
The residential Paintbrush by CLB Architects rethinks the relationship between architecture and its environment. Located in a sunny aspen grove beyond Jackson, Wyoming, this 2400 square foot home resembles a wooden cabin among tree canopies more than an ordinary dwelling. Originally designed in 2003 and reimagined in 2023, this home reflects two decades of careful architectural development.
From the outset, CLB Architects aimed to create a bright and permeable home that would sharply contrast with the dark wooden cabin of the 1970s previously occupying this site. Using modular elements, refined details, and durable materials such as oxidized steel and cedar, the home was designed to age gracefully, naturally integrating into its natural surroundings over time.
Vertical Journey Through Space and Light
Challenging traditional notions of public and private space, the living room, kitchen, and bedroom are located on the upper floor, placing everyday life among the trees. As you ascend the main staircase, designers create a dramatic reveal — an open and well-lit space that immerses you in the atmosphere of the aspen grove.
The cedar structure extending above the house strengthens this connection to nature, blurring the boundaries between interior and exterior. A continuous band of glass windows along the upper walls enhances the sense of light, allowing it to flow through high ceilings and creating dynamic forest views.
The lower level houses the guest room and entrance, attached to the hillside but enlivened by a two-story window block that floods the stairwell with natural light.
Wise Evolution: From 2003 to 2023
Twenty years after completion, the Paintbrush residence entered a new chapter. The new owner, inspired by minimalist detailing and temporal materials, invited CLB Architects to return to the project. The renovation respected key structural ideas from the original design, enhancing spaces with warm, tactile surfaces and modern functionality.
The kitchen was updated using white oak cabinetry with powder-coated steel accents, reflecting the expressive structure of the house. The renovated island increased functionality and created a space for guests. In the bathroom, the bathtub was repositioned to face the windows, and walls and ceilings were finished with tile and wood for a cozy ambiance.
Honest Materials and Eternal Detailing
The renovation continued the tradition of craftsmanship and precision established in the original design. Exposed screws, modular cabinetry, and refined details highlight the honesty of each connection, celebrating the architectural soul of the home. Cedar, steel, tile, and oak interact with texture and warmth, ensuring durability while preserving the essence of a wooden cabin.
A Treehouse-Inspired Home for Generations
Through its lightness, permeability, and sustainable color palette, the Paintbrush residence embodies a modern take on mountain living. It is more than just a house — it's an evolving architectural story, balancing respect for the past with vision for the future.
By placing life among the trees, CLB Architects did not simply create housing; they designed a living framework of harmony between people and nature at the heart of Wyoming's aspen grove.
 Photo © Matthew Millman
Photo © Matthew Millman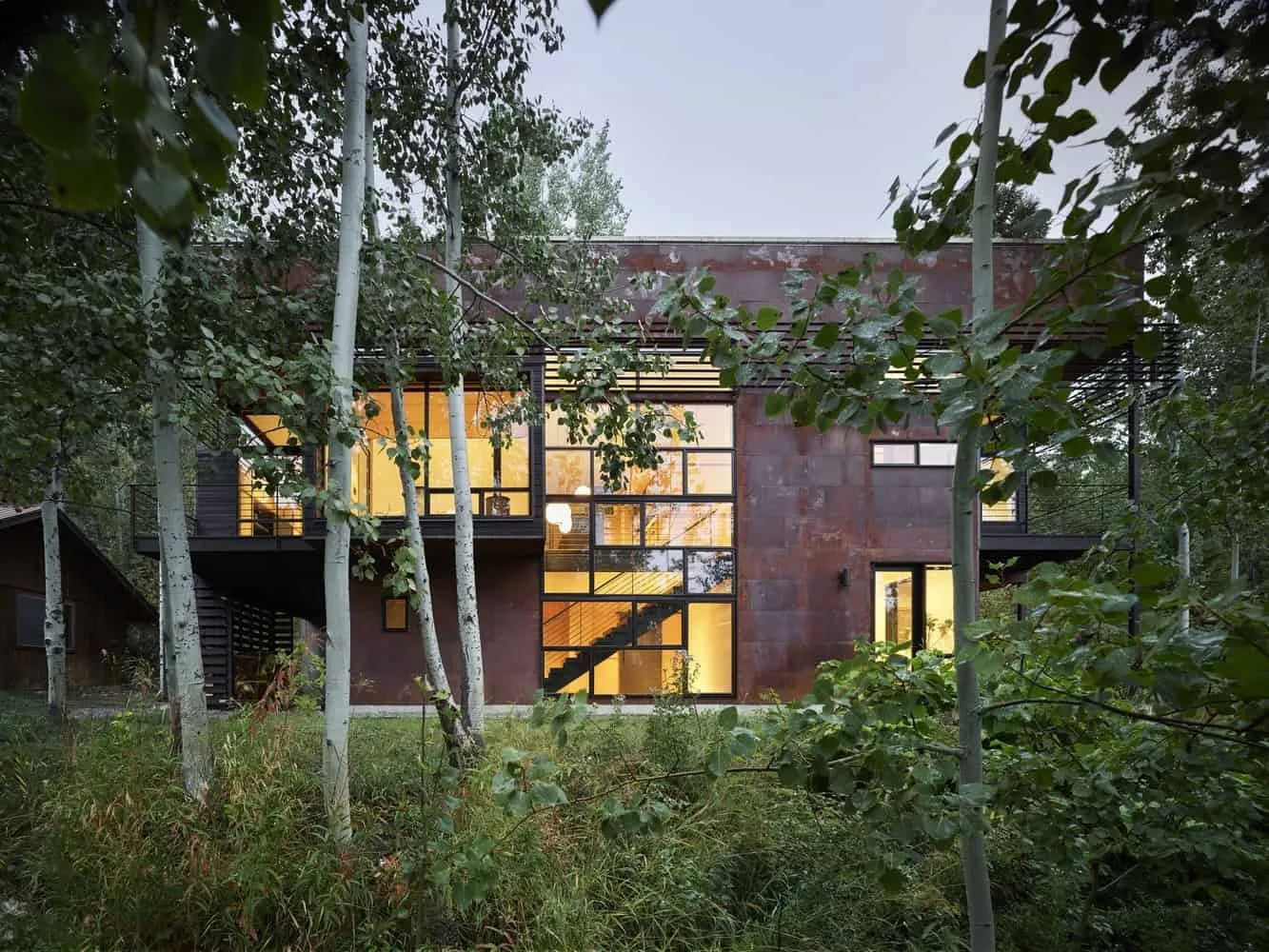 Photo © Matthew Millman
Photo © Matthew Millman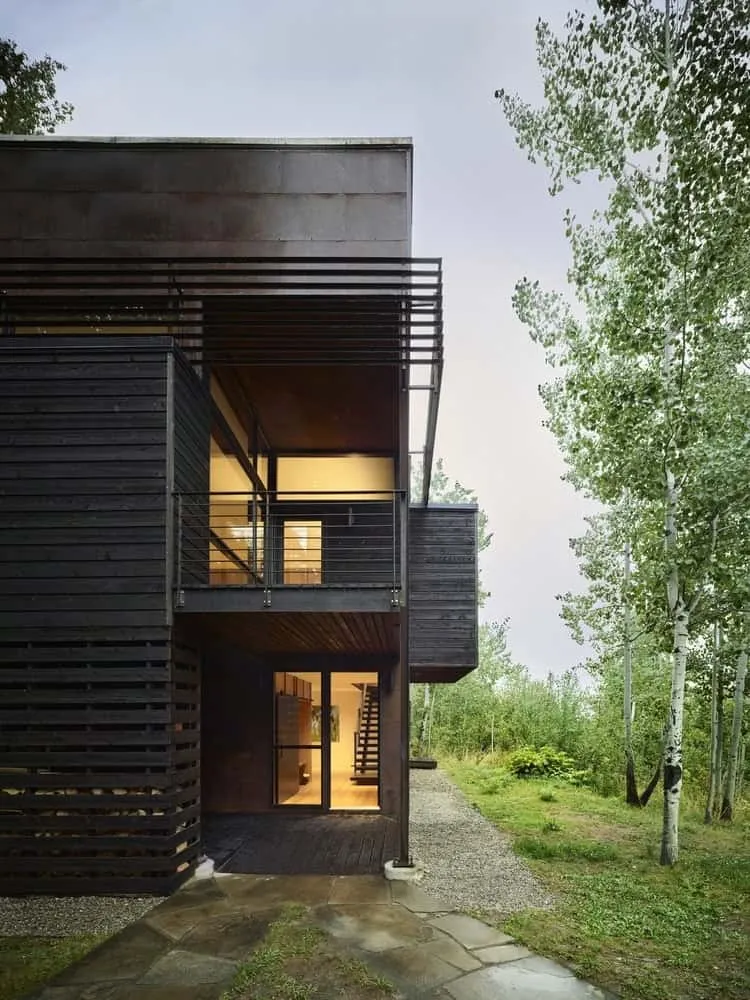 Photo © Matthew Millman
Photo © Matthew Millman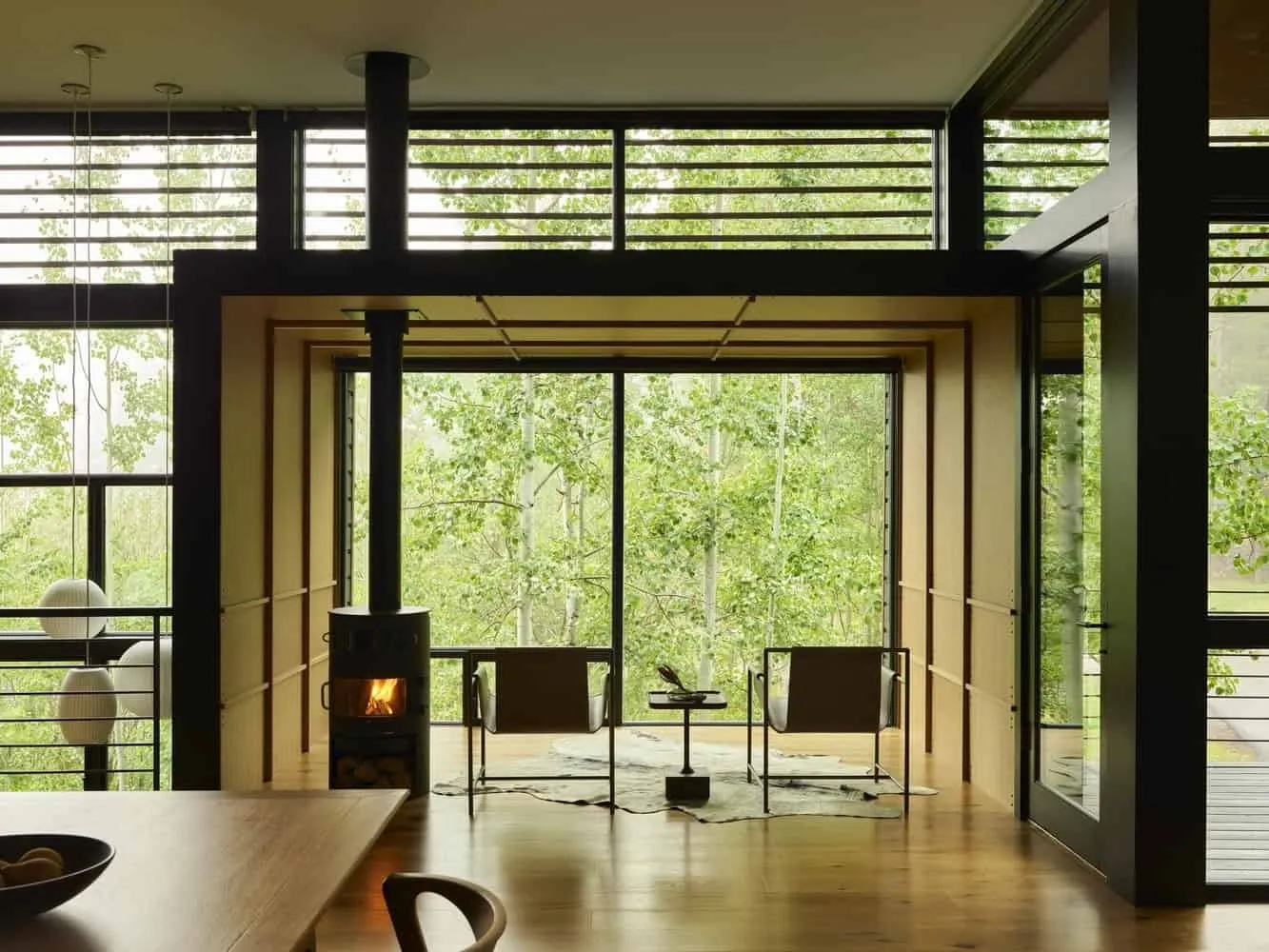 Photo © Matthew Millman
Photo © Matthew Millman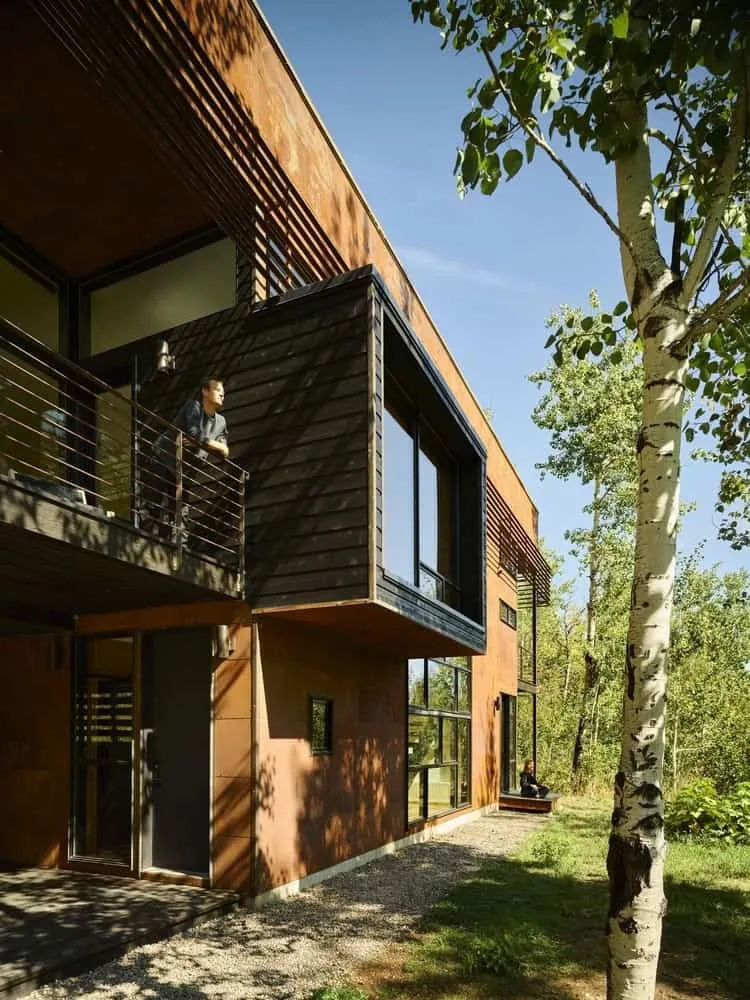 Photo © Matthew Millman
Photo © Matthew Millman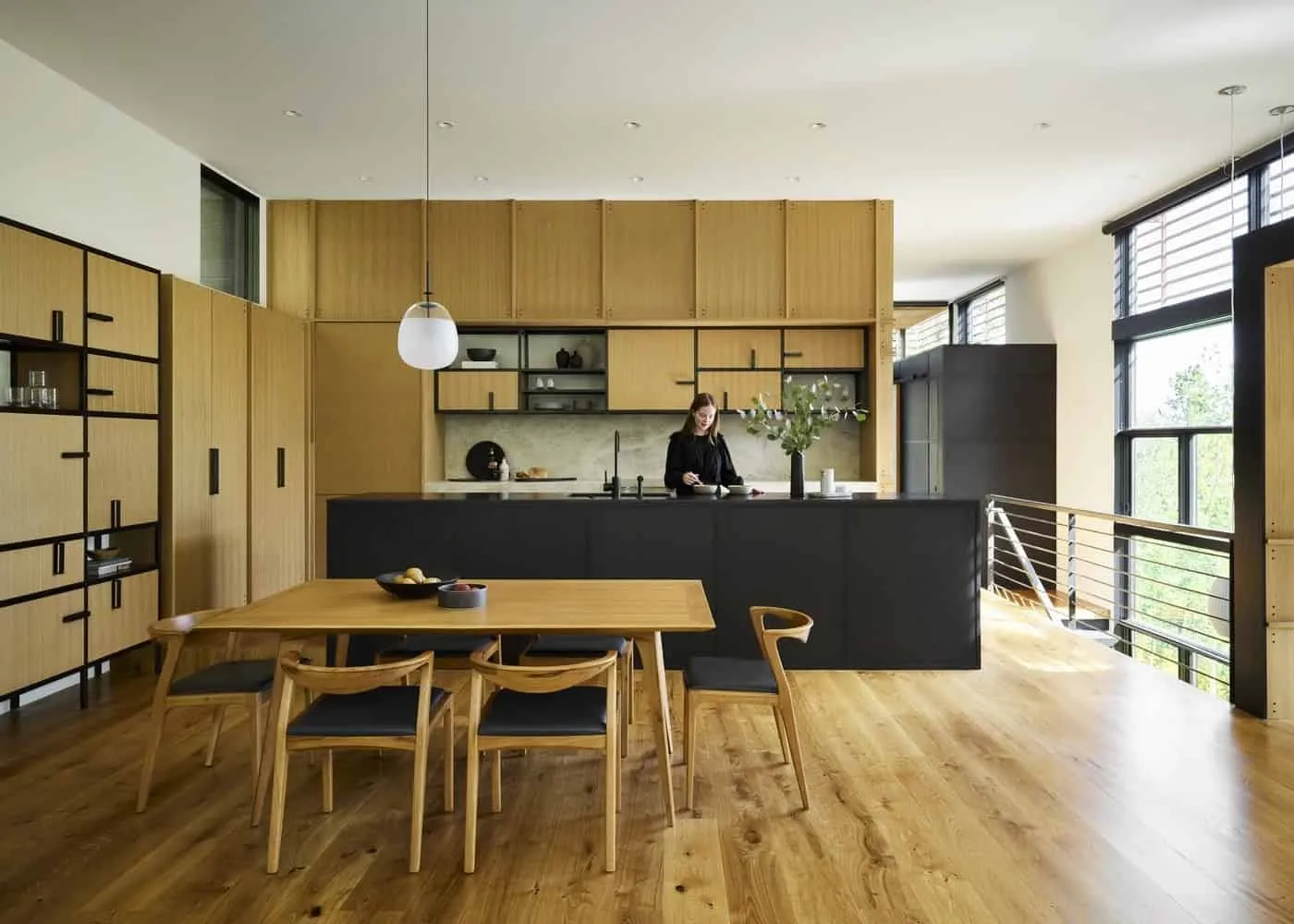 Photo © Matthew Millman
Photo © Matthew Millman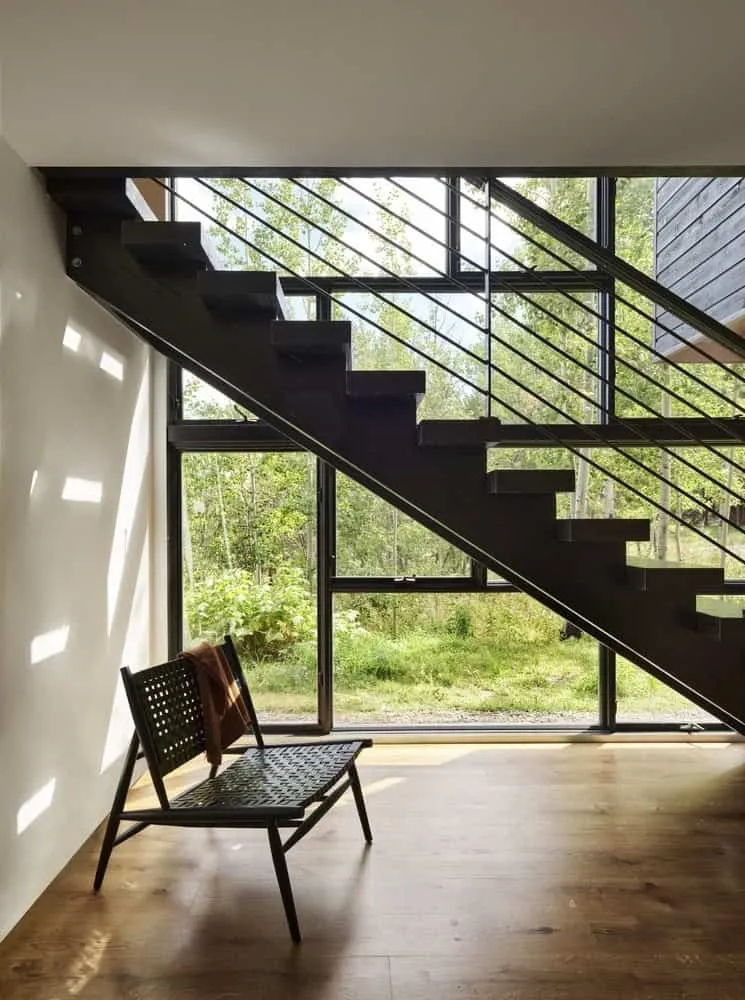 Photo © Matthew Millman
Photo © Matthew Millman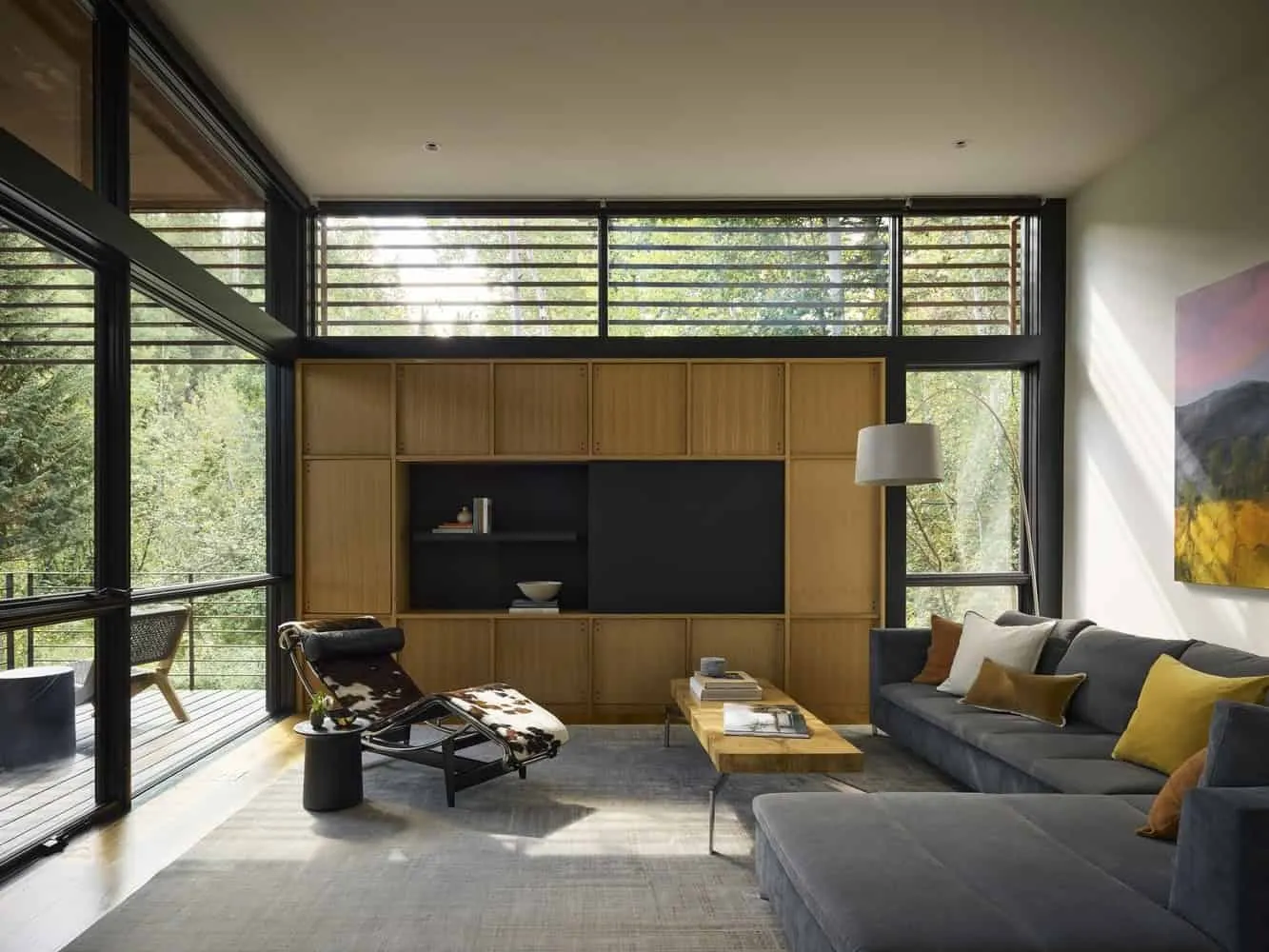 Photo © Matthew Millman
Photo © Matthew Millman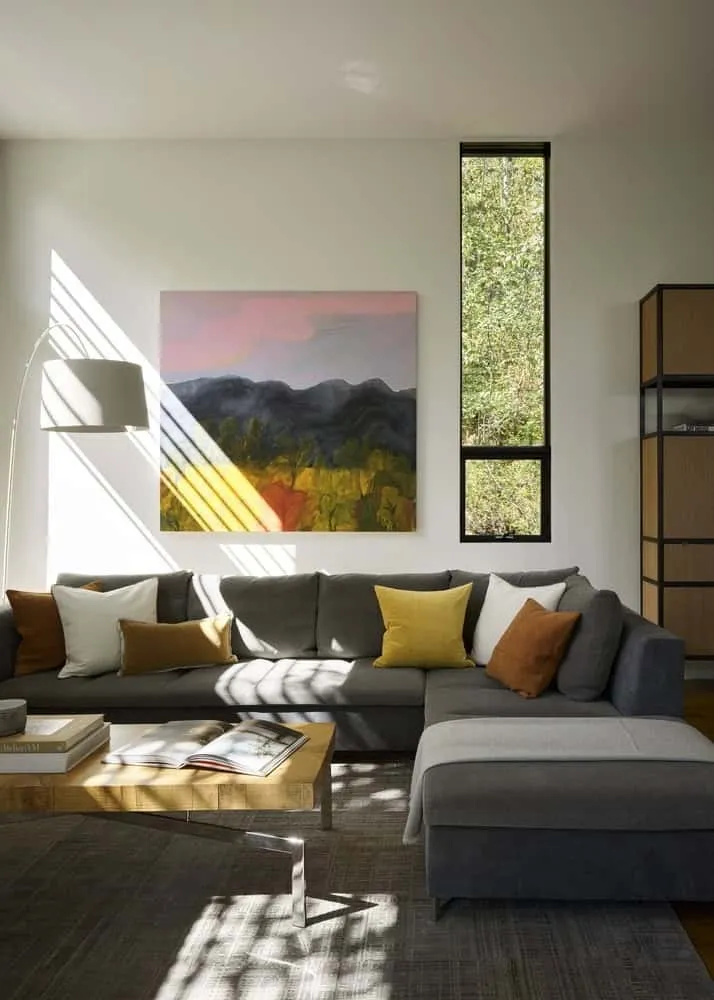 Photo © Matthew Millman
Photo © Matthew Millman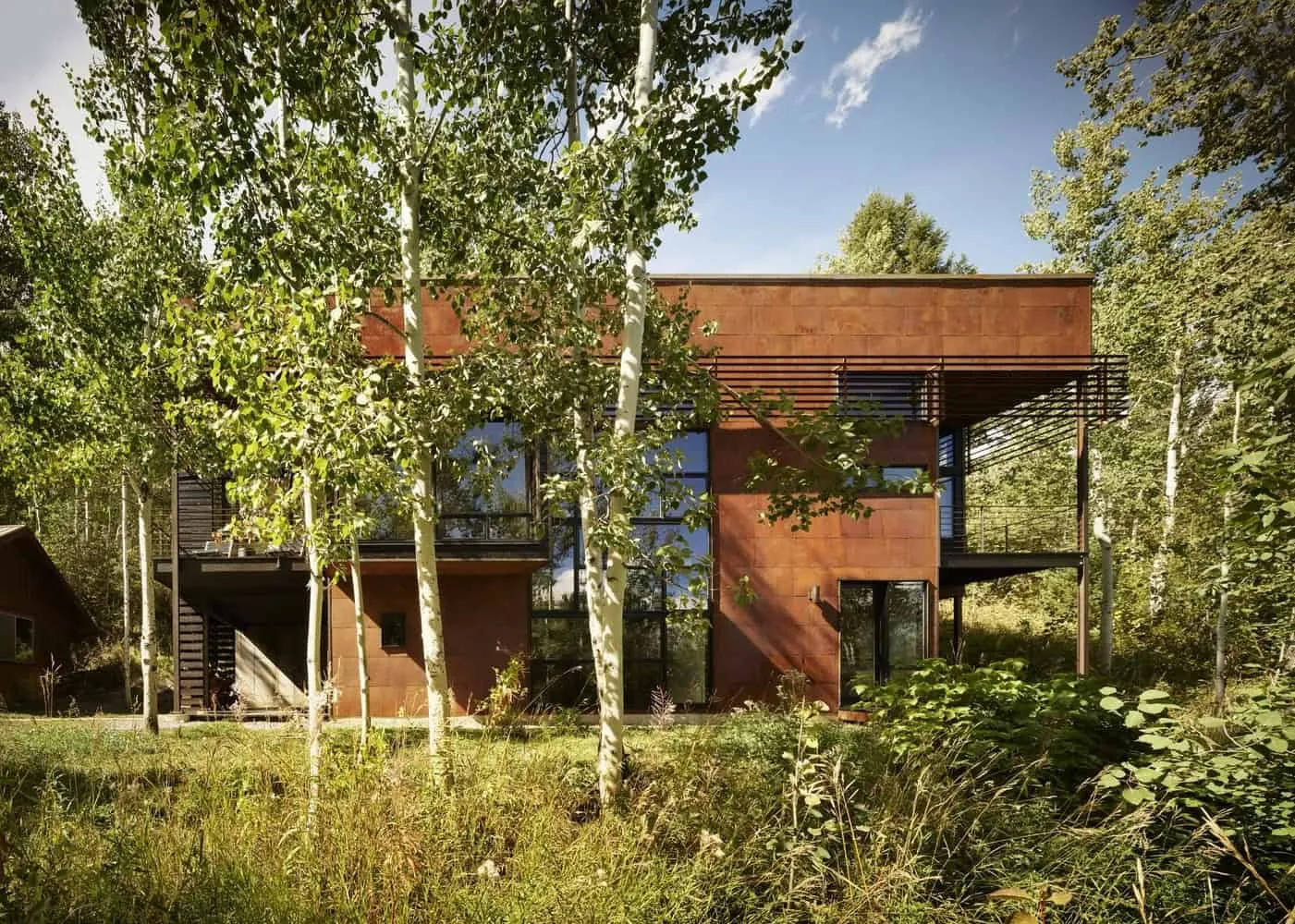 Photo © Matthew Millman
Photo © Matthew Millman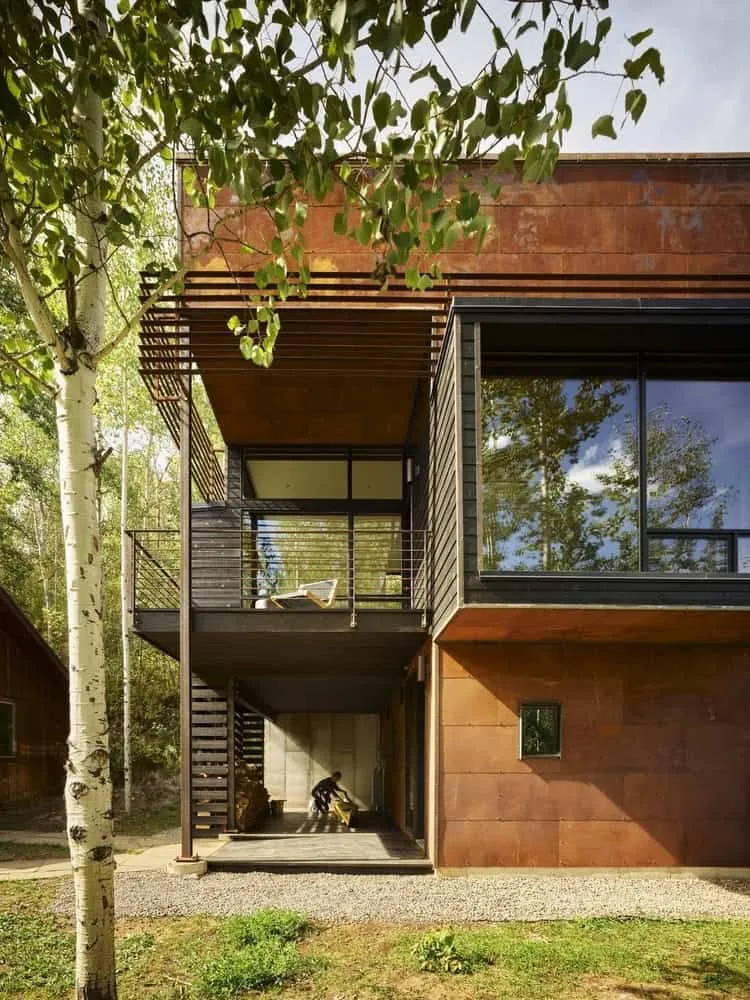 Photo © Matthew Millman
Photo © Matthew Millman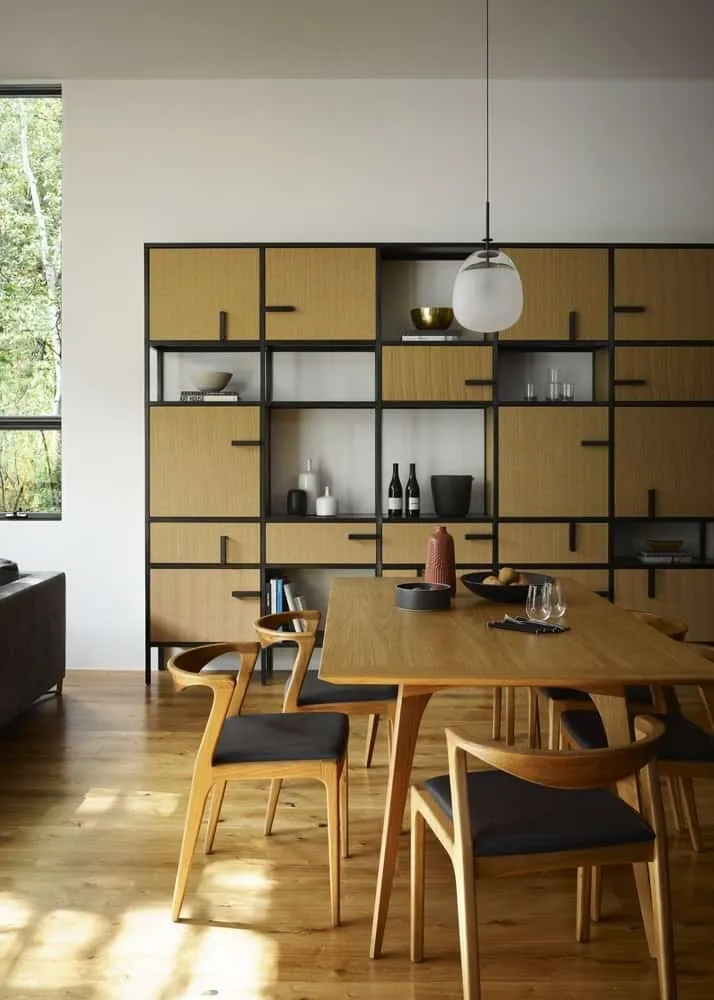 Photo © Matthew Millman
Photo © Matthew Millman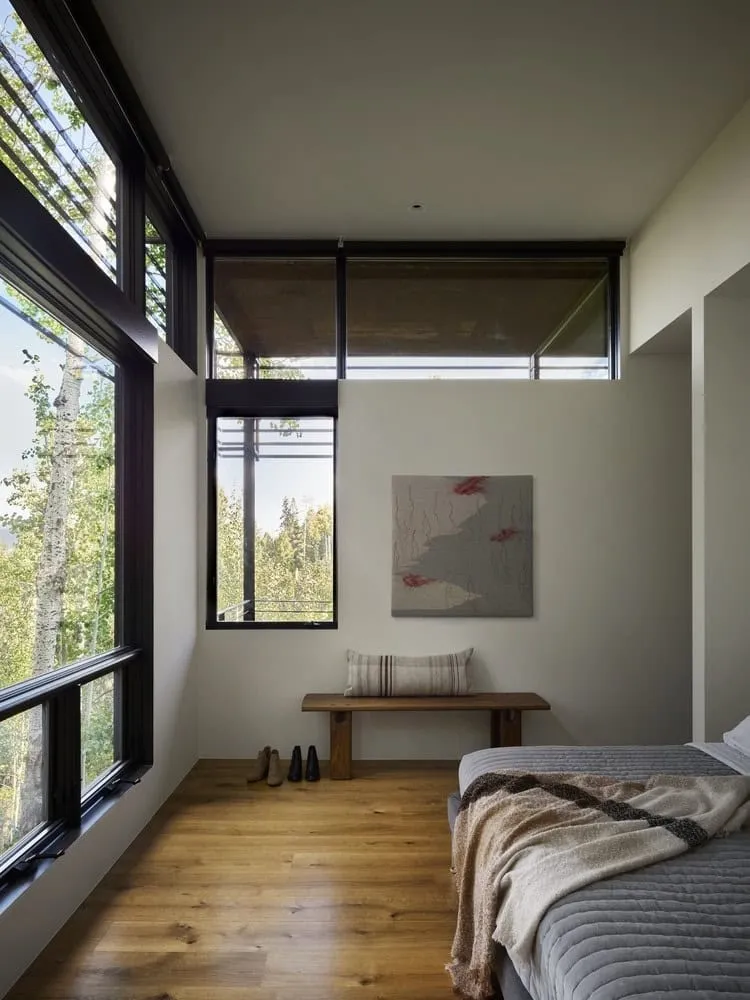 Photo © Matthew Millman
Photo © Matthew Millman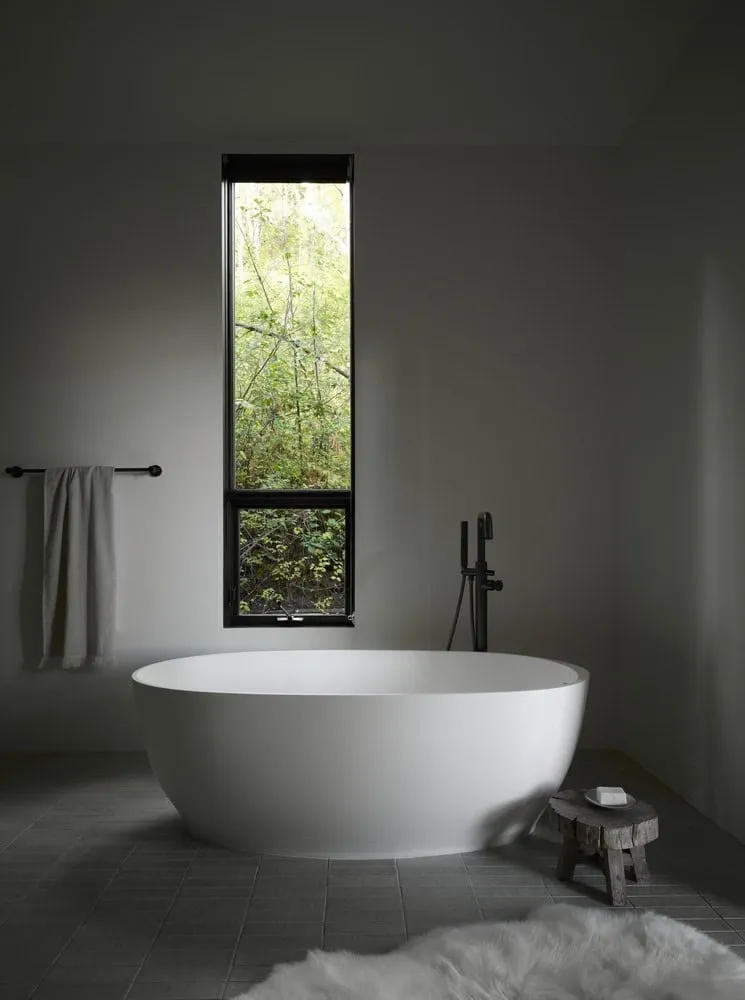 Photo © Matthew Millman
Photo © Matthew Millman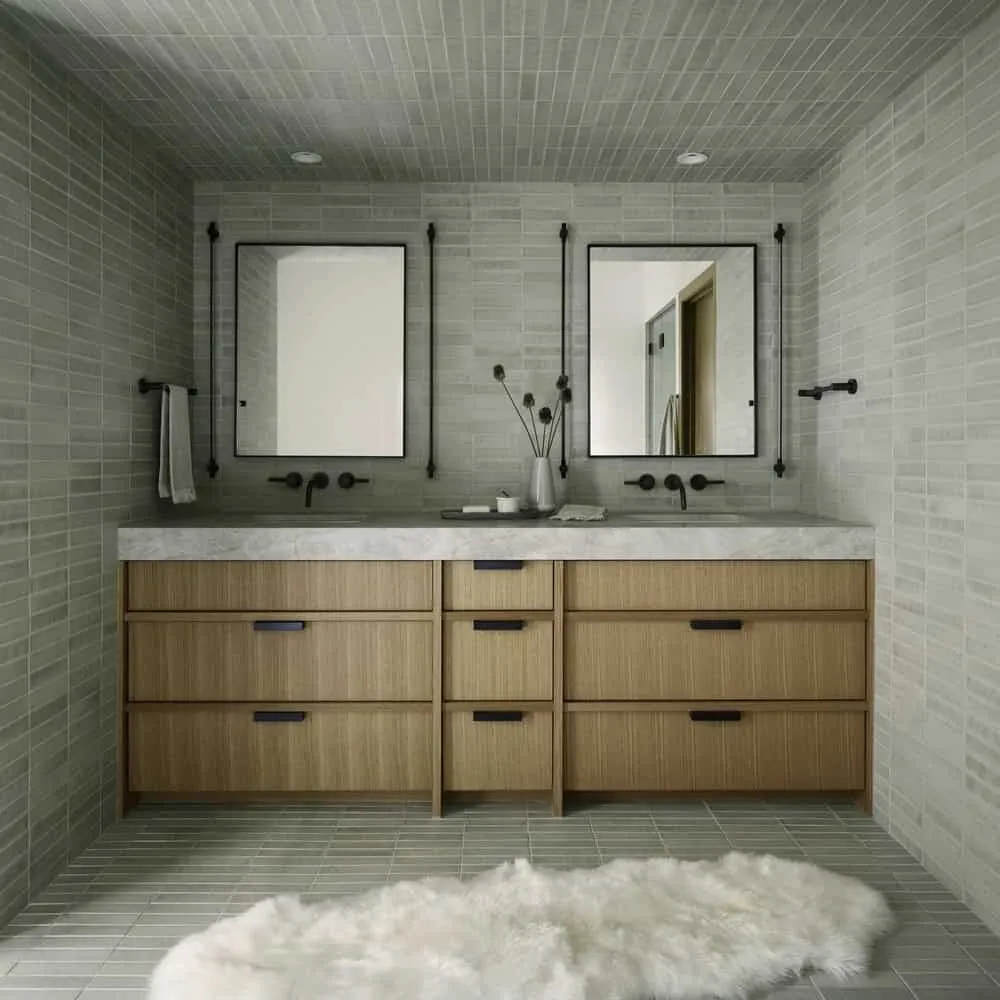 Photo © Matthew Millman
Photo © Matthew Millman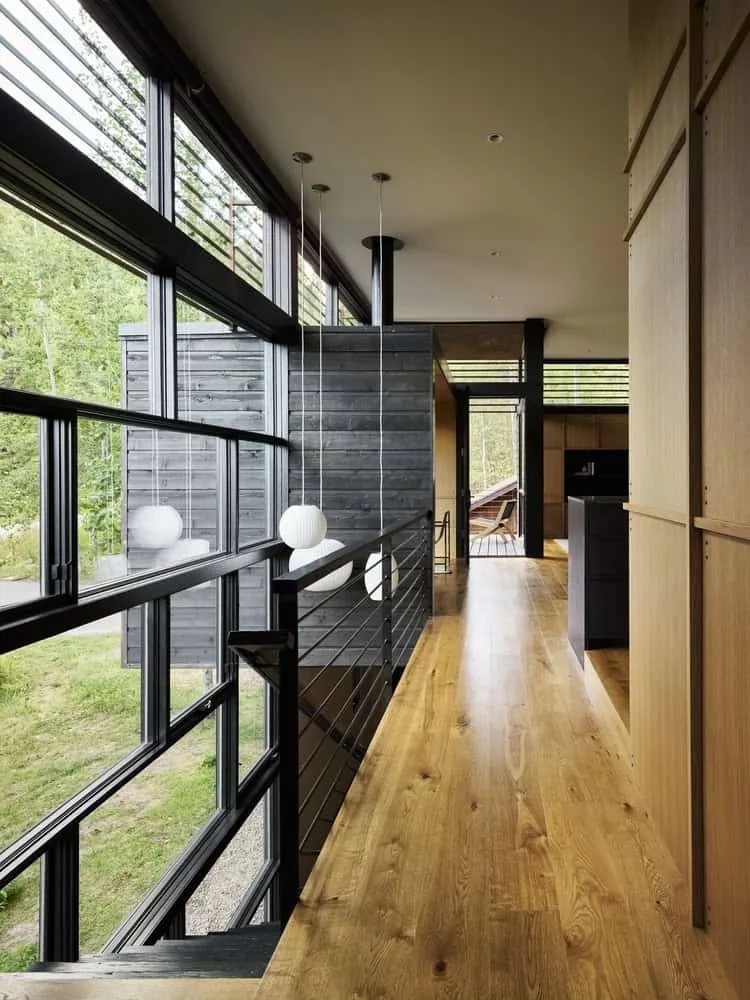 Photo © Matthew Millman
Photo © Matthew Millman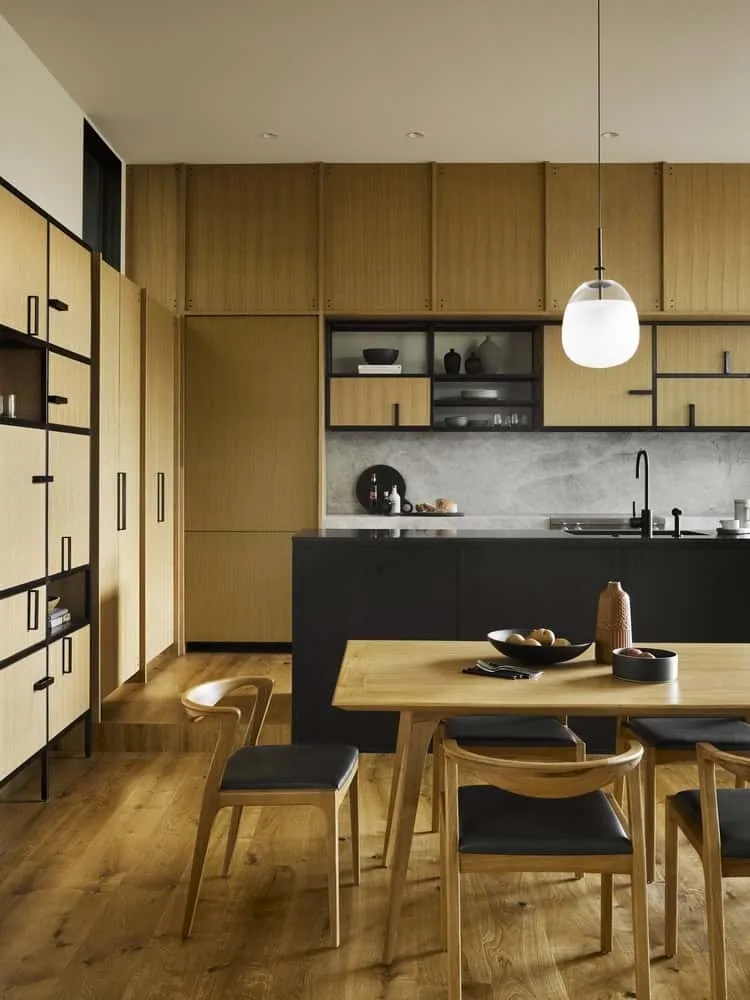 Photo © Matthew Millman
Photo © Matthew Millman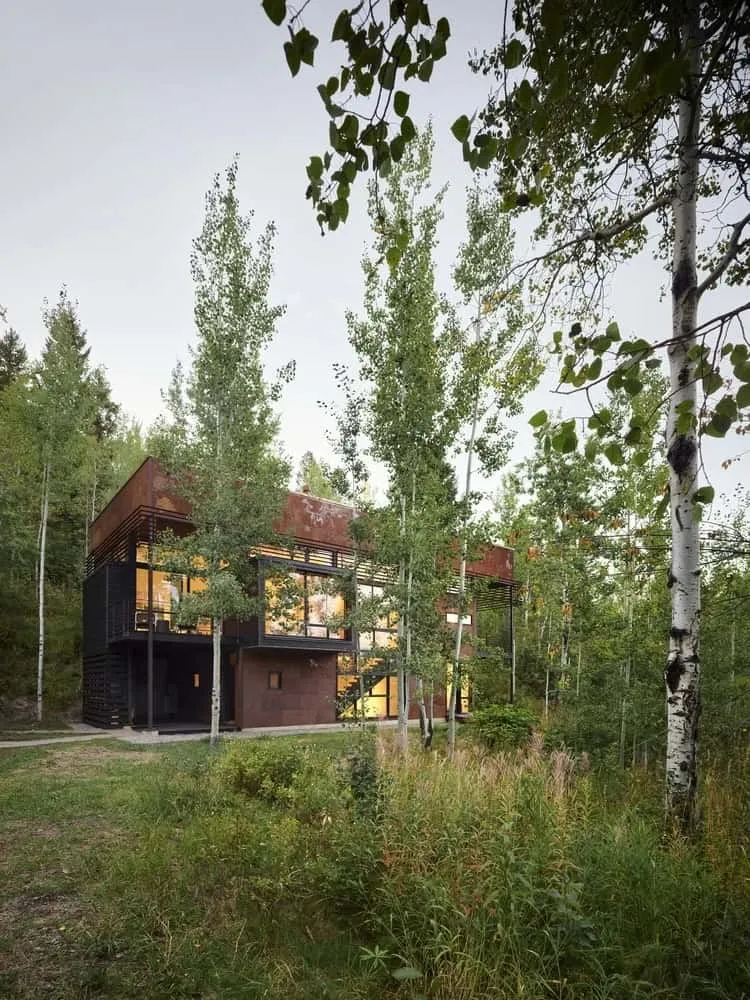 Photo © Matthew Millman
Photo © Matthew Millman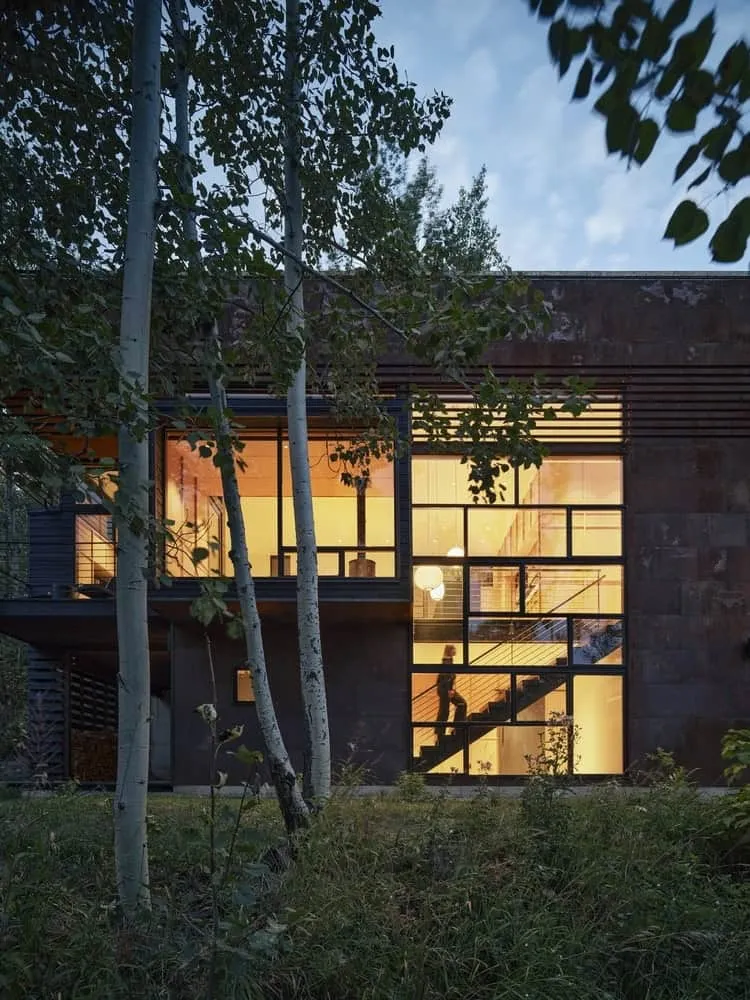 Photo © Matthew Millman
Photo © Matthew MillmanMore articles:
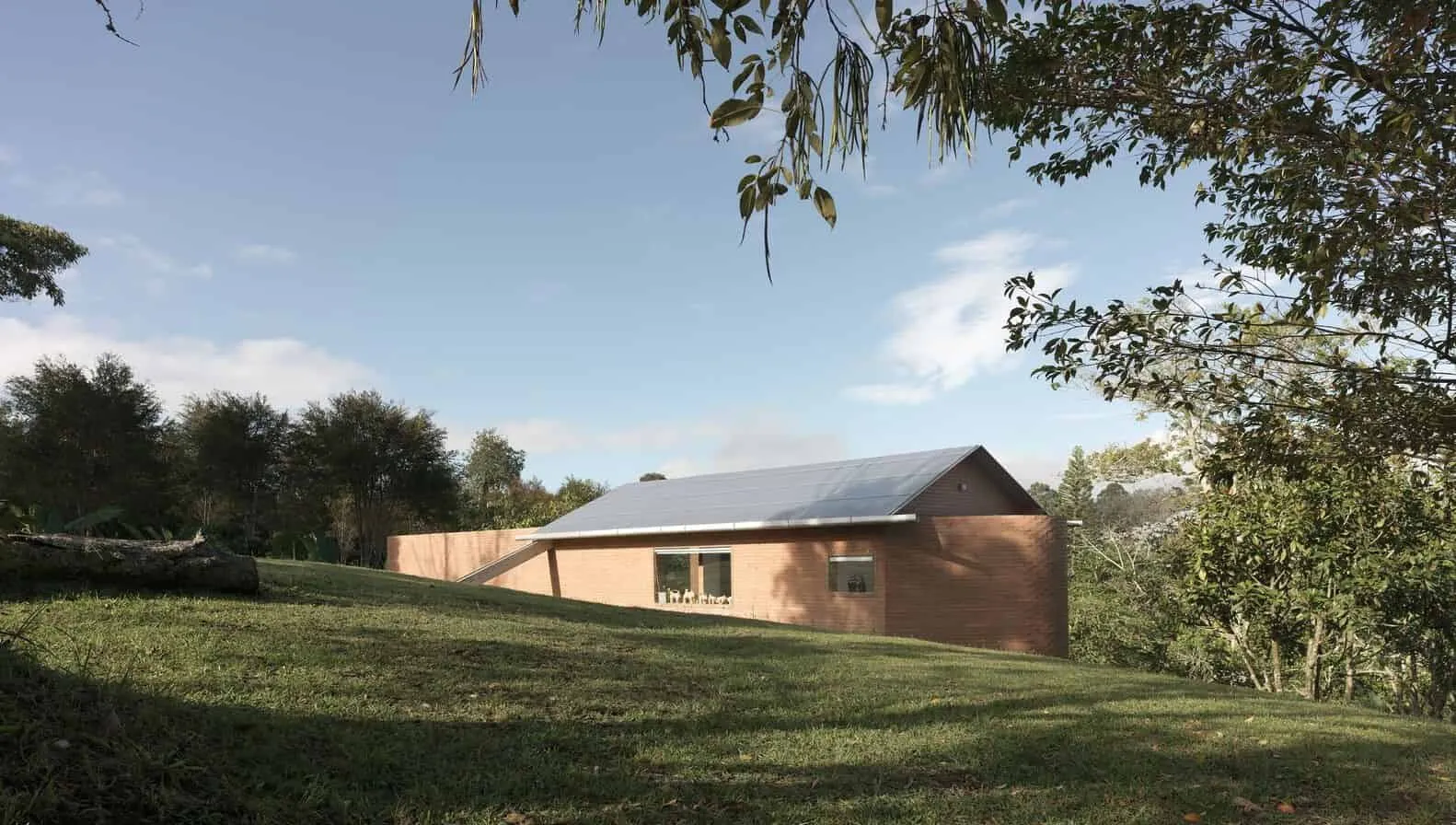 Ocarina House by LCLA Office — Compact Brick Housing and Artist Gallery in Colombian Highlands
Ocarina House by LCLA Office — Compact Brick Housing and Artist Gallery in Colombian Highlands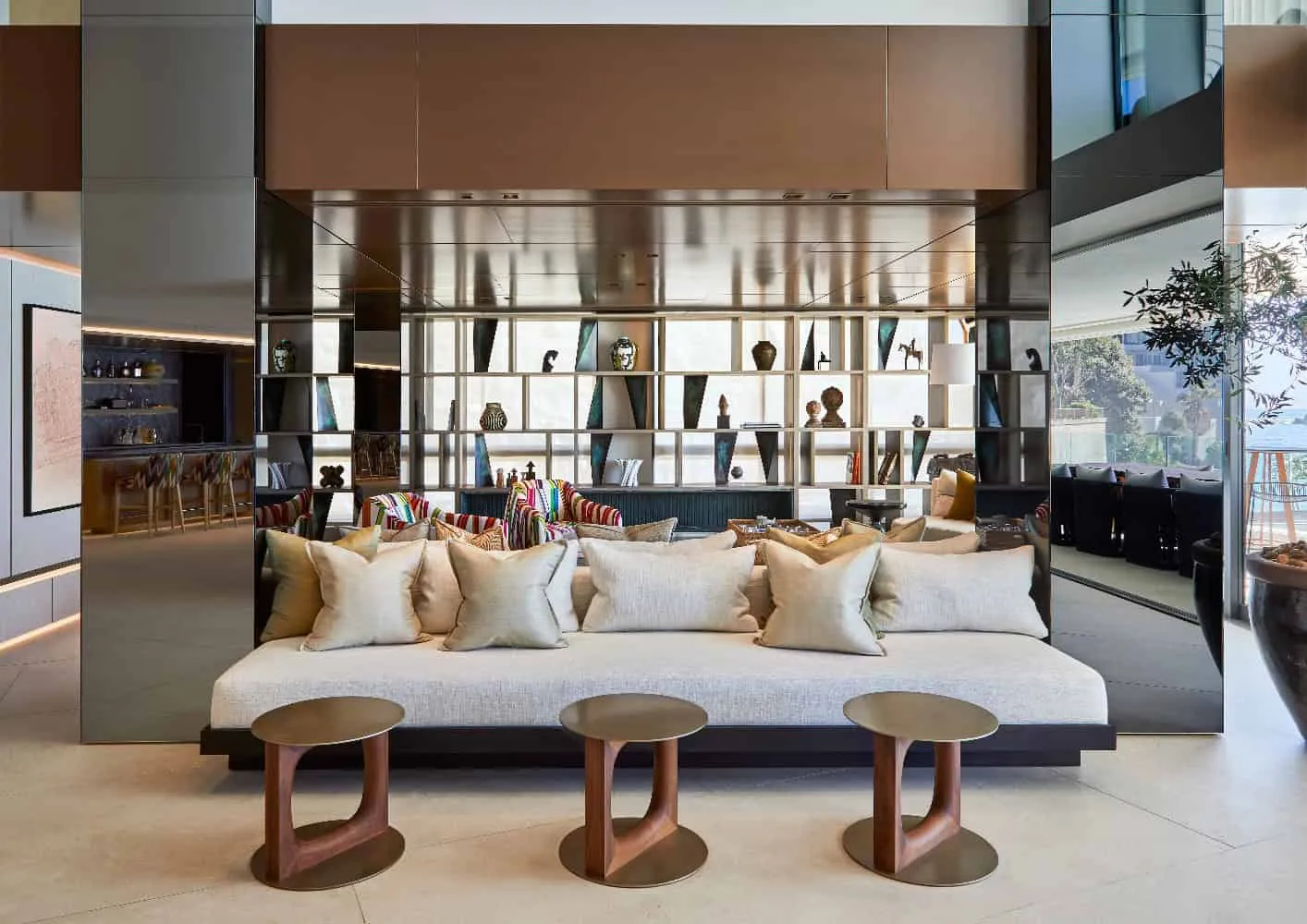 Waterside by SAOTA and ARRCC: Sculptural Beach Sanctuary in Clifton
Waterside by SAOTA and ARRCC: Sculptural Beach Sanctuary in Clifton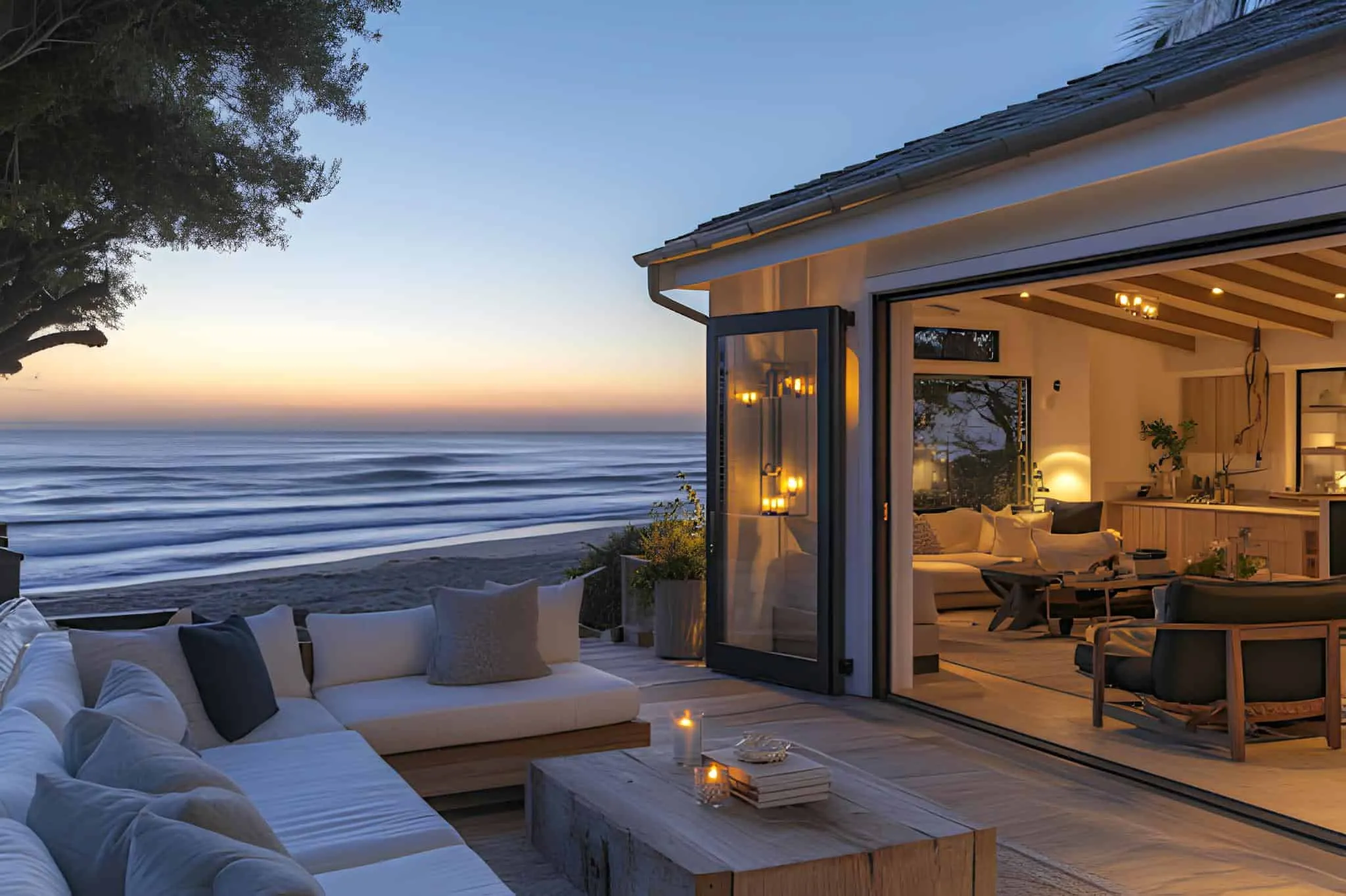 Oceanfront Real Estate with Open Layout and Sustainable Features
Oceanfront Real Estate with Open Layout and Sustainable Features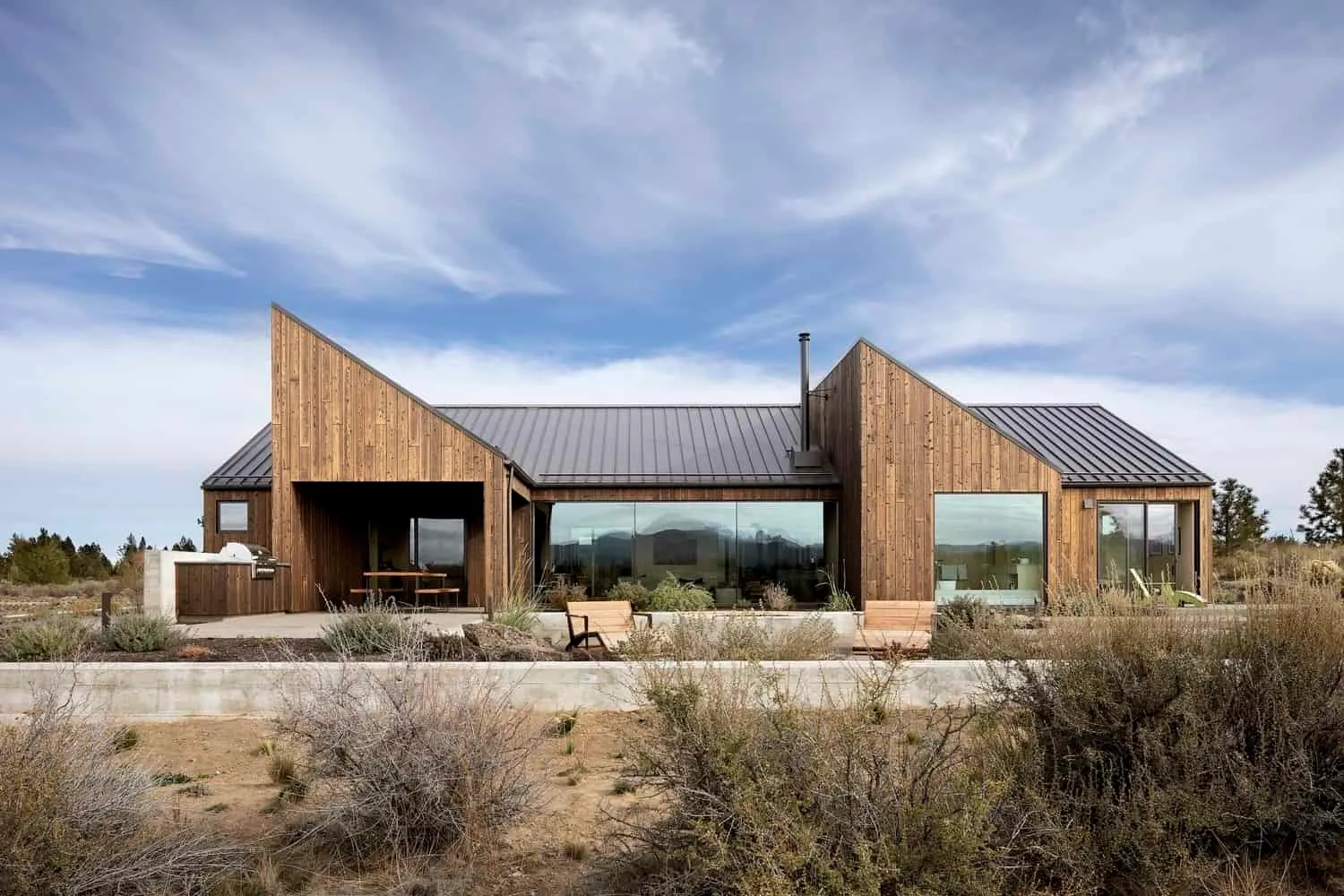 House with a Crisscross Design by Mork-Ulnes Architects in Bend, Oregon
House with a Crisscross Design by Mork-Ulnes Architects in Bend, Oregon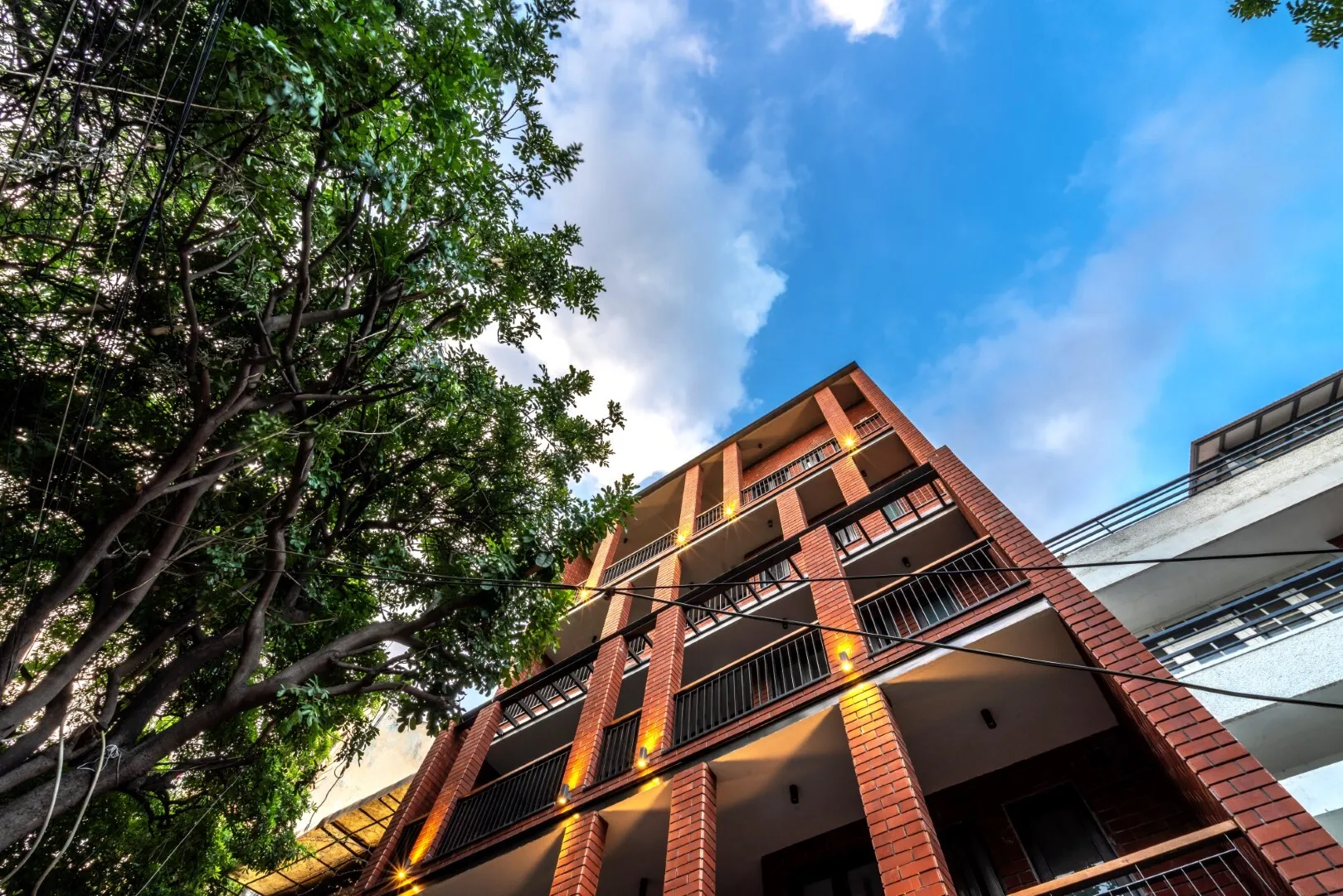 Off-the-Grid House by UnBox Design in Delhi, India
Off-the-Grid House by UnBox Design in Delhi, India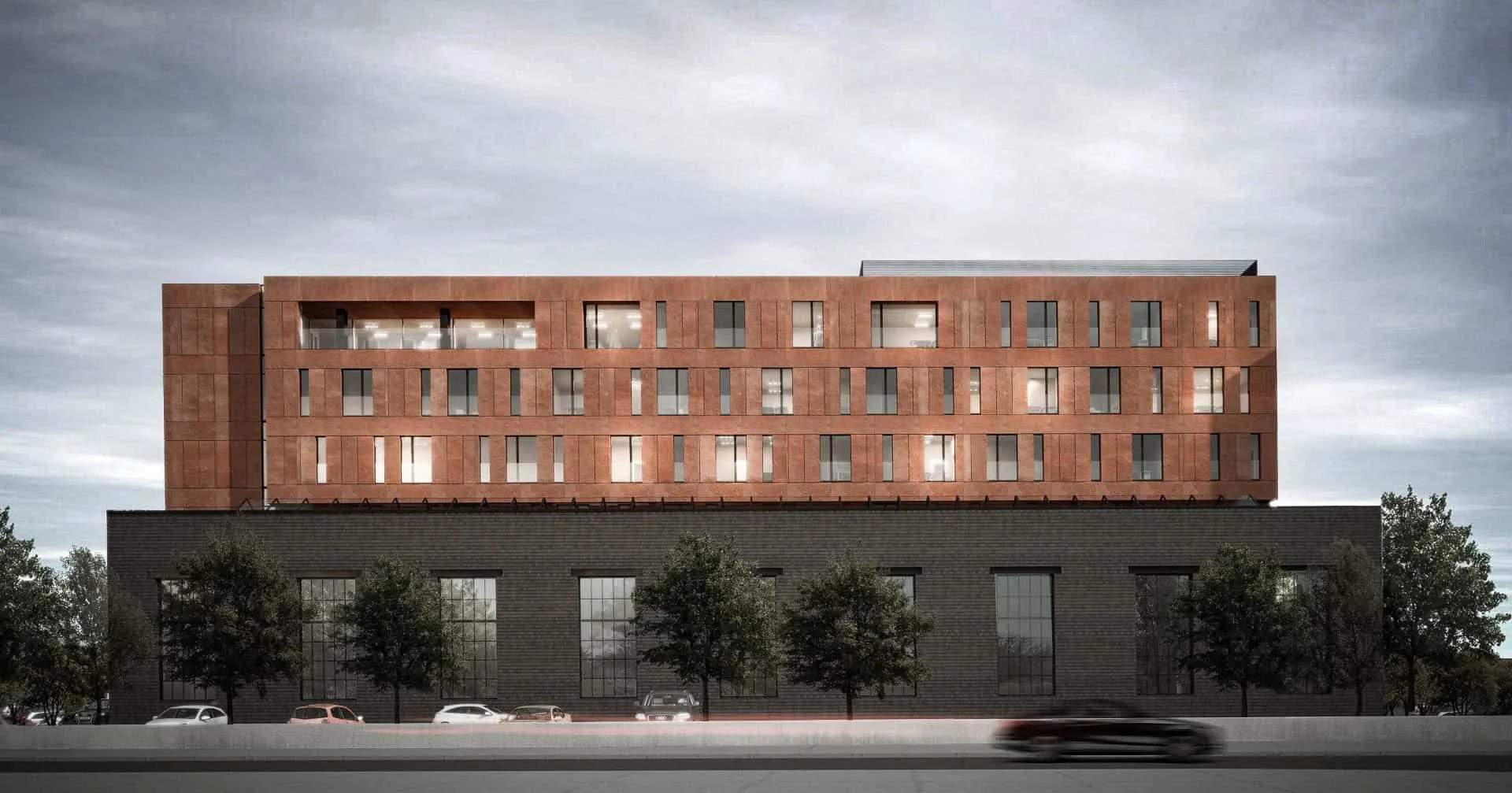 Office Building Extension in Poznan by EASST Architects
Office Building Extension in Poznan by EASST Architects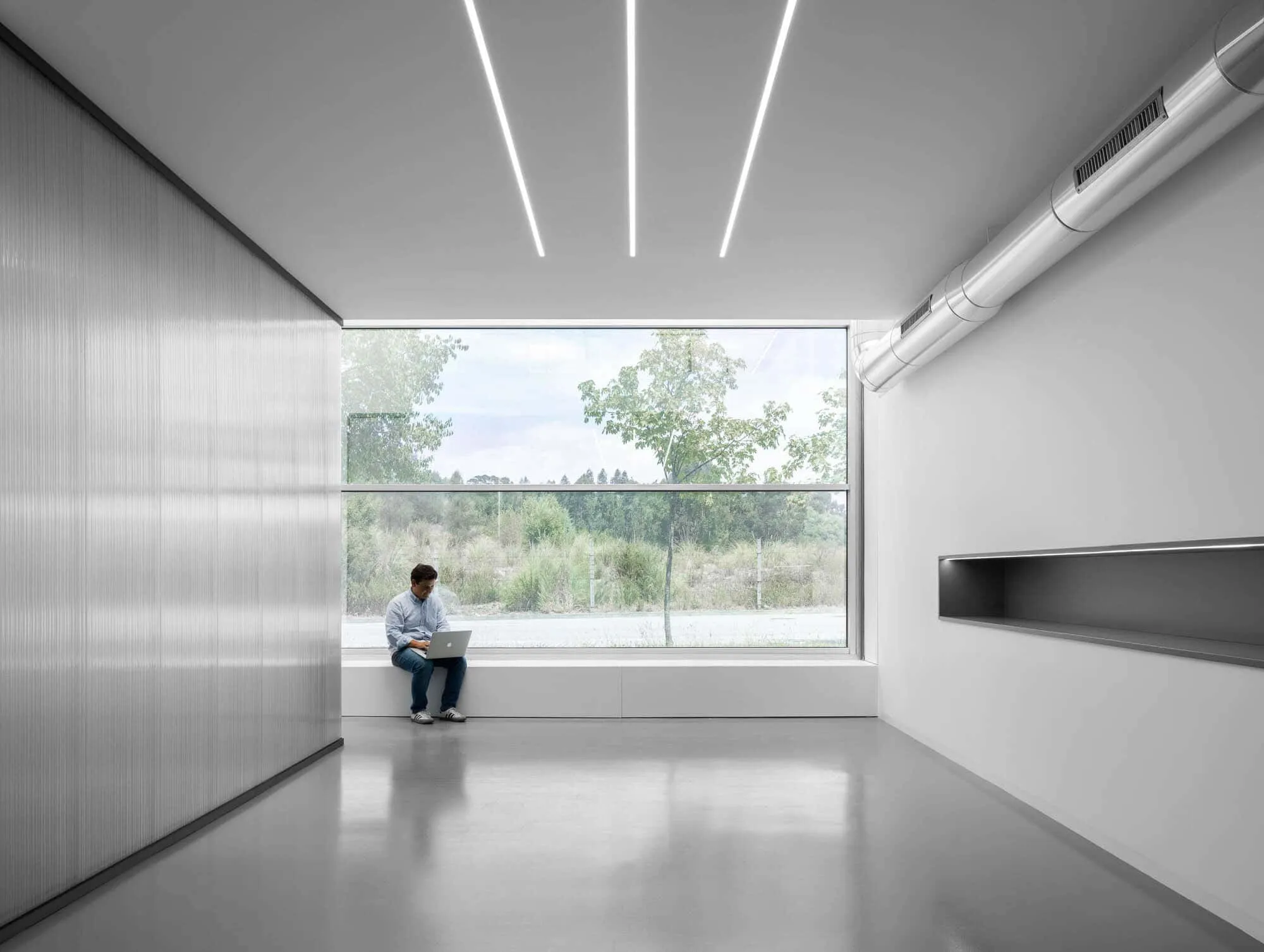 Office MA — Transparent Office Design by éOp – Architecture and Design in Porto
Office MA — Transparent Office Design by éOp – Architecture and Design in Porto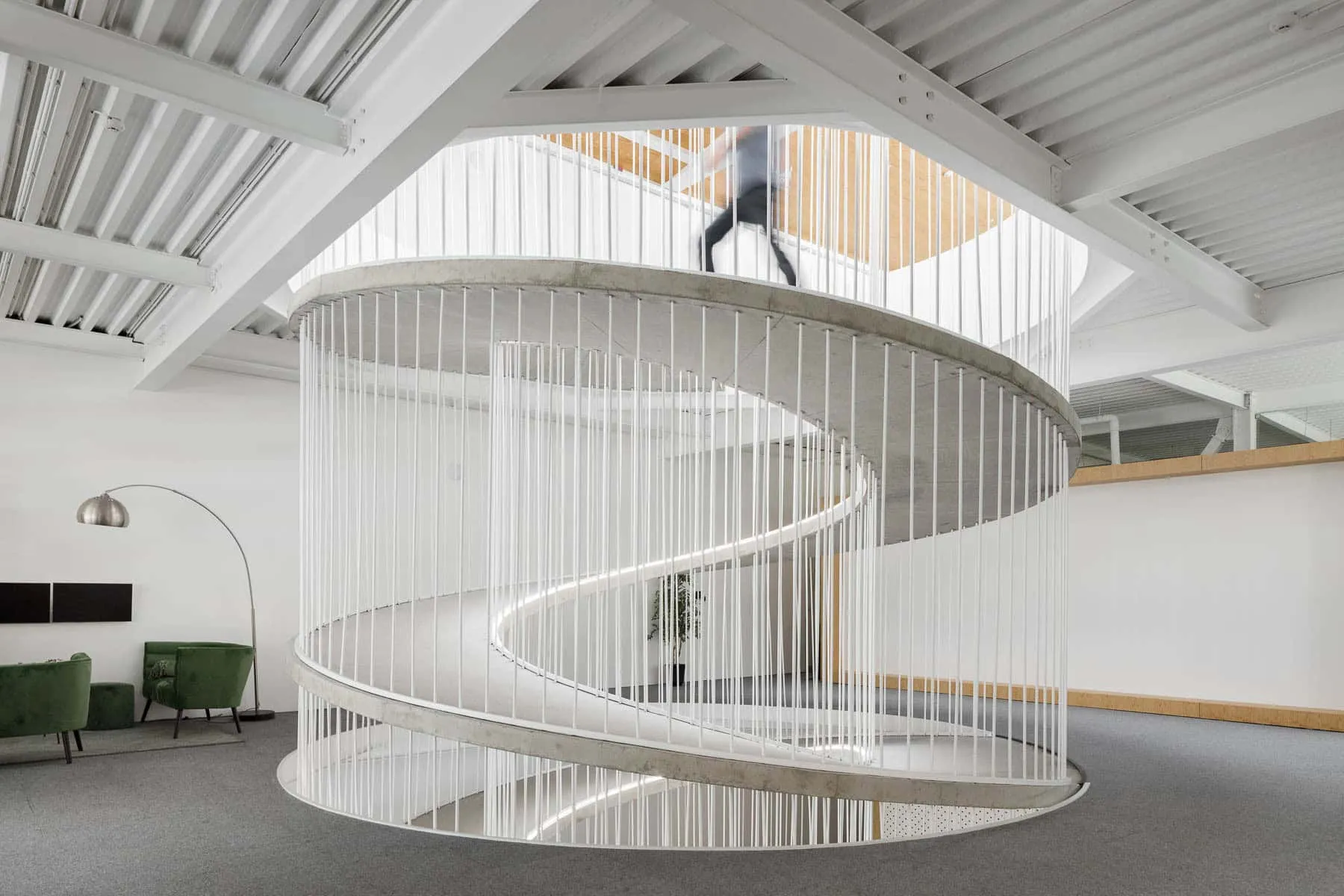 Office Stairs as a Sculptural Element Designed by Paulo Merlini Architects
Office Stairs as a Sculptural Element Designed by Paulo Merlini Architects