There can be your advertisement
300x150
Off-the-Grid House by UnBox Design in Delhi, India
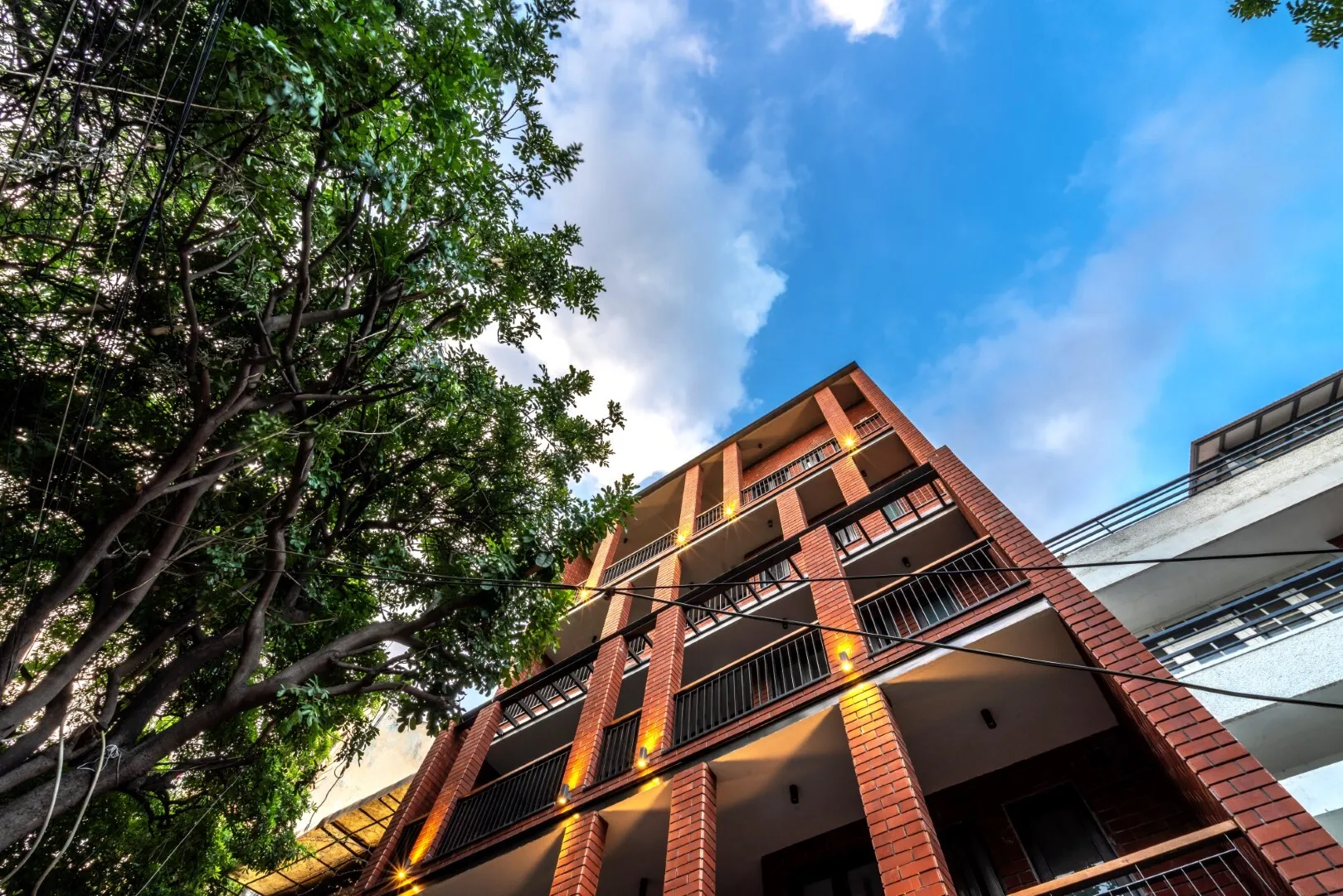
Project: Off-the-Grid House Architects: UnBox Design Location: Delhi, India Photography: Avesh Gaur
Off-the-Grid House by UnBox Design
The outskirts of Delhi are witnessing changes in social structure, housing typology and its architecture due to population growth and rapid urbanization. Previously dominant standalone single-family residential models have been replaced by high-rise apartment buildings. These projects are mostly created under the 'developer' model, aimed at maximizing built-up area and providing a standard set of amenities. This approach to housing creation often results in mass production of boring stone boxes with repetitive floor plans and facades, hardly considering context and disconnected from nearby areas. Such architectural examples in the city form a static, one-dimensional view of modern architectural vocabulary where brightness and effect are perceived as indicators of apartment value, while functionality and attention to user needs are often ignored.
Our client, a young developer, approached us with the task of creating an apartment building located deep within the noisy urban environment of one such overpopulated but desired area in Central Delhi.

The plot is a two-sided open site with the main road at front offering views of one large tree and filtered vistas of a small urban park beyond. The house is designed to comfortably accommodate three families across 4 floors: two single-level homes and a duplex, taking into account climatic conditions and comfort factors.
Deep study of surrounding houses in the area revealed that standalone homes are carefully planned with natural lighting, ventilation, views and overall respect for surroundings. Meanwhile, modern 'apartment blocks' are mainly built as a deal between developer and concerned homeowner, often lacking sufficient natural lighting and ventilation, completely ignoring the streets they adjoin. This reinforced our desire to return to simple, honest architectural principles and see if these could create a higher quality of life for such apartment buildings.
The form of the house emerged as a response to the plot, its orientation, client's requirements for maximum utilization of permitted plot volume and local building codes. Responses to these seemingly conflicting demands were formalized as a simple, clean linear structure firmly rooted in its context.
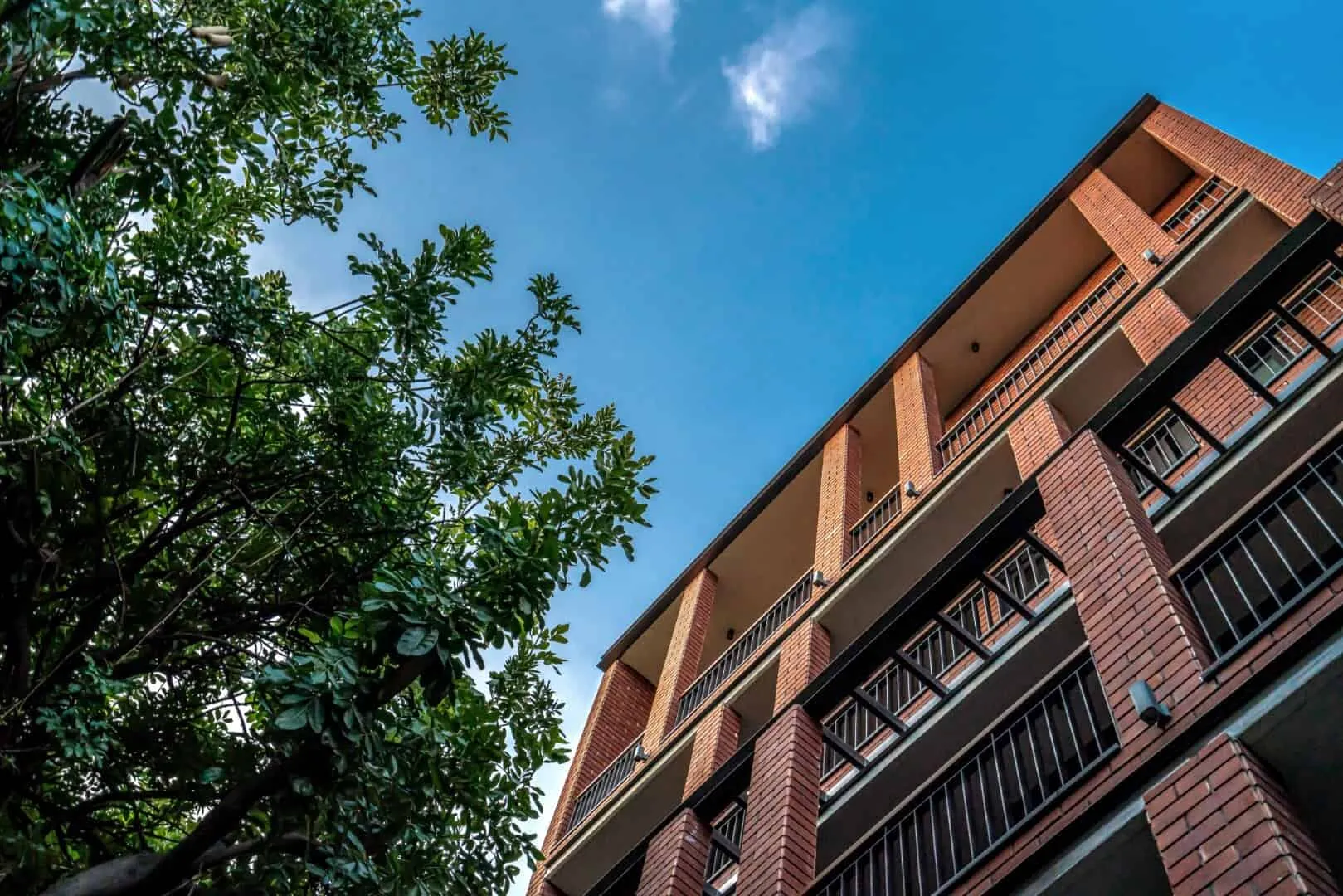
The total building volume is divided into two parts with main service rooms like staircase and bathrooms located on the south side. This layout allowed minimizing heat gain from the southern facade in summer, while also enabling solar light penetration into all rooms of the house at low angles from the northeast and southwest in winter. Careful planning also ensured that all living and sleeping areas face open sides of the plot to maximize daylight penetration and connection with surroundings. This in turn reduces residents' dependency on artificial lighting during the day, promoting even greater energy efficiency.
The facade architectural style aims to find a precise balance between residents' privacy and their connection with the immediate surroundings. Connection with the outside world is achieved through large openings, supplemented by cantilevered terraces. One can notice a set of seemingly randomly placed columns, but they are deliberately positioned outside the wall grid. Creating a rhythmic flow of connections, they open controlled views from inside to outside, forming both interior spaces and external extensions. Thus architecture begins to interact with the street it adjoins, allowing visibility of the street and activities happening there.
Use of clean and textured materials results in a flawless, timeless design. In context and traditions, this is an approach where feelings and physical experience of space, textures and light are at the center of user integrity. Functionality, durability and comfort are key components of the work, with an architectural language that does not shy away from beauty but avoids trendy fads.
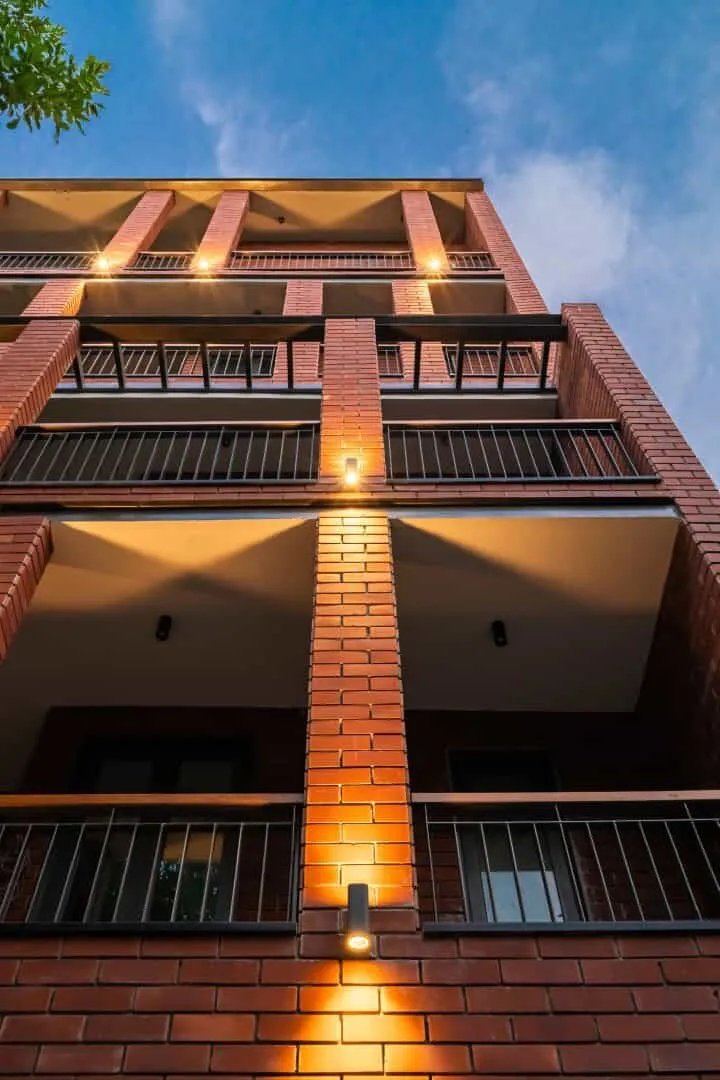
Unlike traditional door sizes as access control points, they were designed from floor to ceiling. The goal was to create spaces that would be smooth, without vertical divisions and visual barriers, thus creating a sense of floor-level connection. Doors and windows in this way enhance natural light penetration into the center of the house. For example, the hall was the only space without a direct source of natural light but it is well-lit thanks to a large continuous opening. Similarly, aligning doors and windows inside the building and on front and rear facades further facilitates airflow through the entire floor.
Off-the-Grid House is our conceptual approach to opening a line of research into an alternative approach to apartment design. An approach based on a vocabulary capable of maintaining its identity while harmonizing with the immediate environment. The project is a modest attempt to highlight the values of the design process rather than the external appearance of the final result. We also believe there are many alternative approaches to overcoming the status quo in contemporary residential architecture.
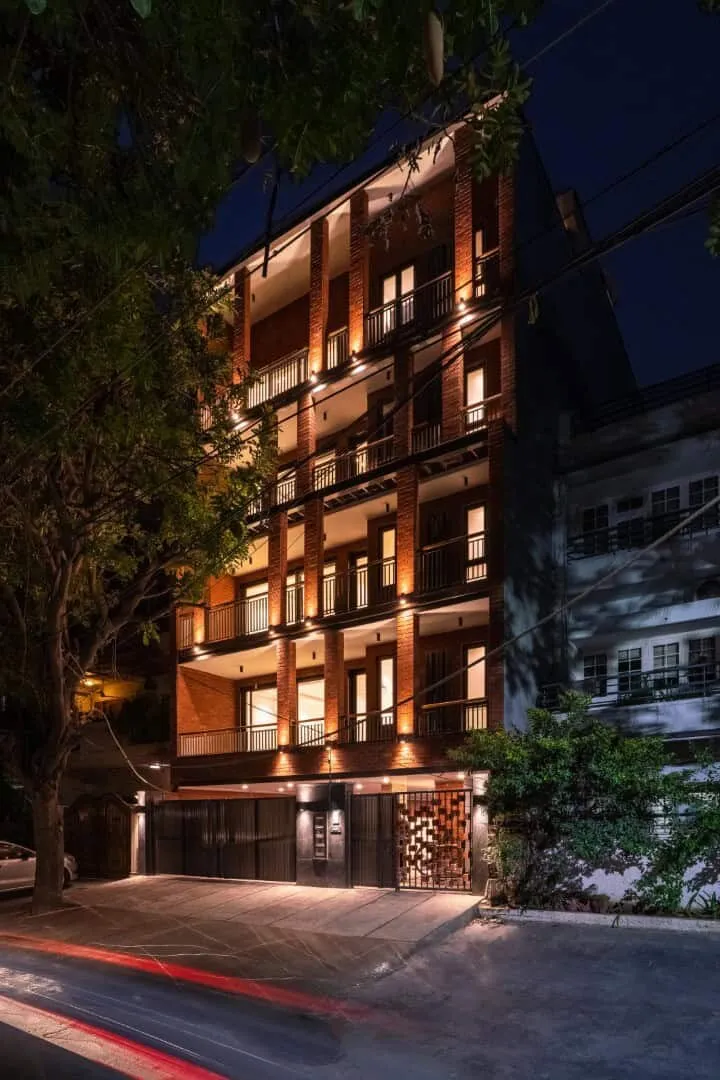
At UnBox, we believe that true luxury goes beyond cosmetic grandeur and real investments are the luxury of unlimited lighting and good ventilation in healthy living spaces, which is extremely lacking in Indian metropolises.
Finally, subsequent analysis revealed that Off-the-Grid House received significant cognitive recognition and is often cited as a reference point when navigating. While this modest and accidental achievement truly aligns with the intent of the design process to create a building that stands out yet remains connected to its environment.
- Project description and images provided by UnBox Design
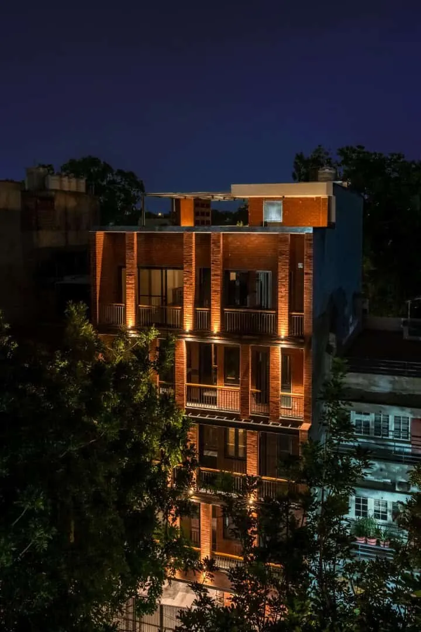
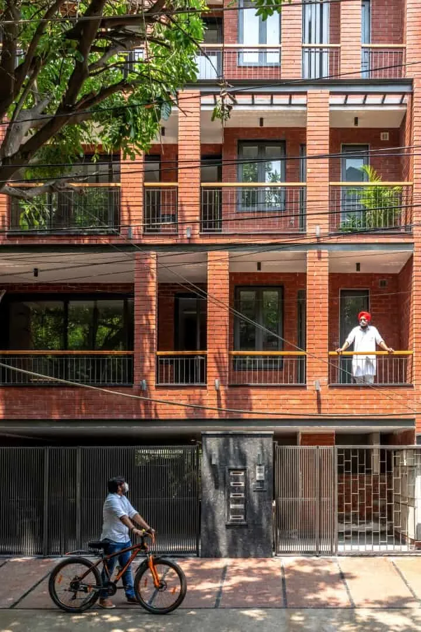
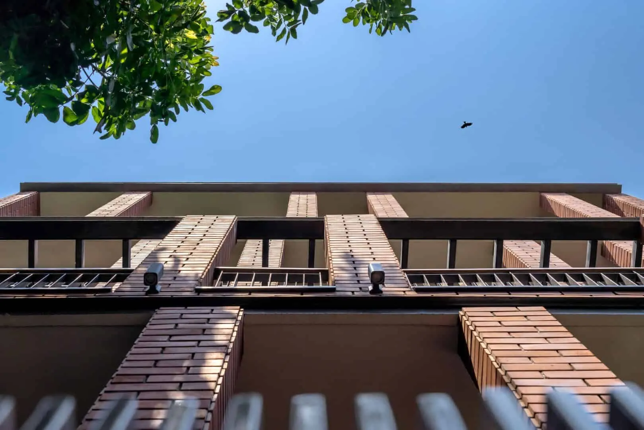
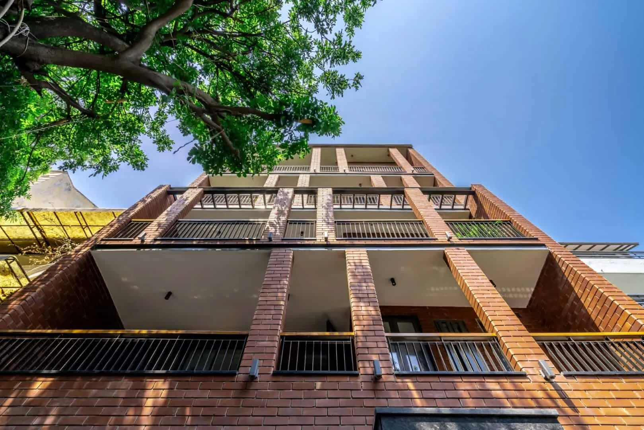
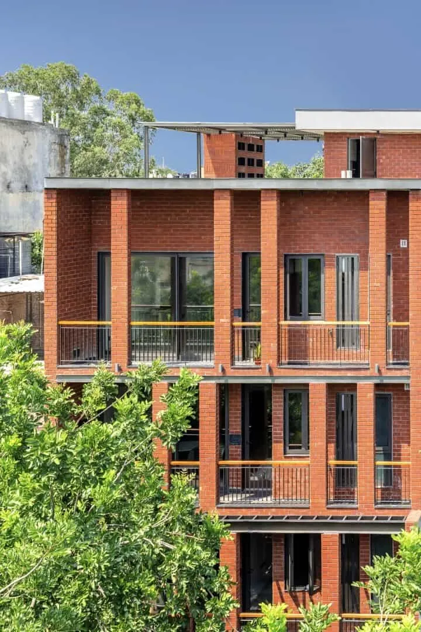
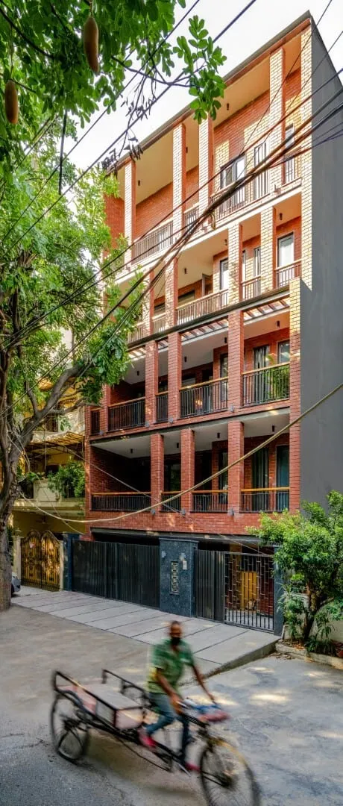
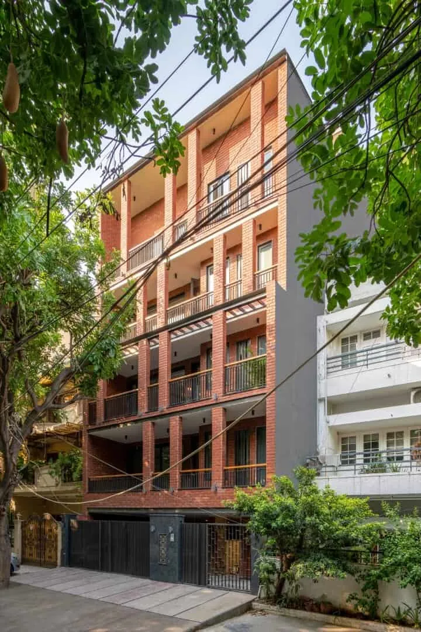
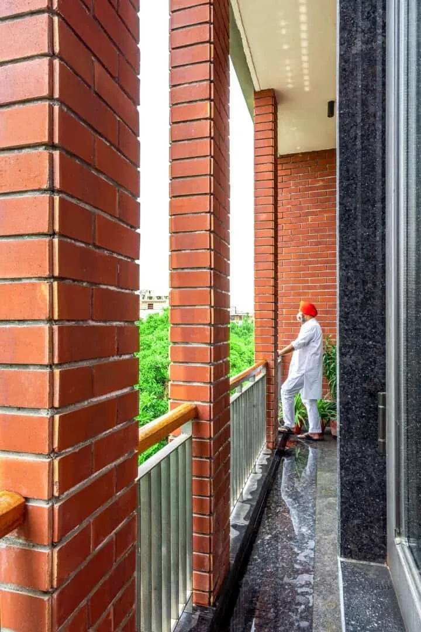
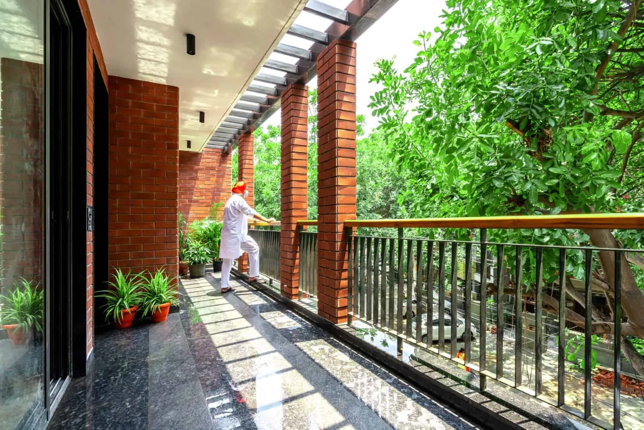
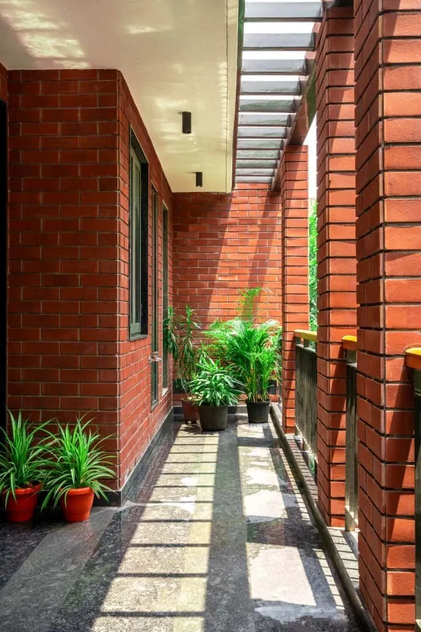
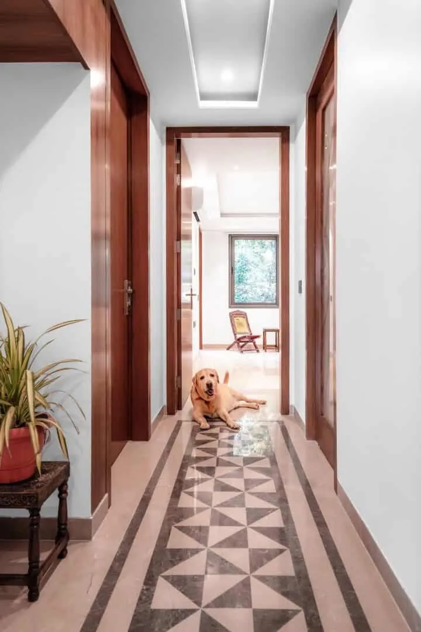
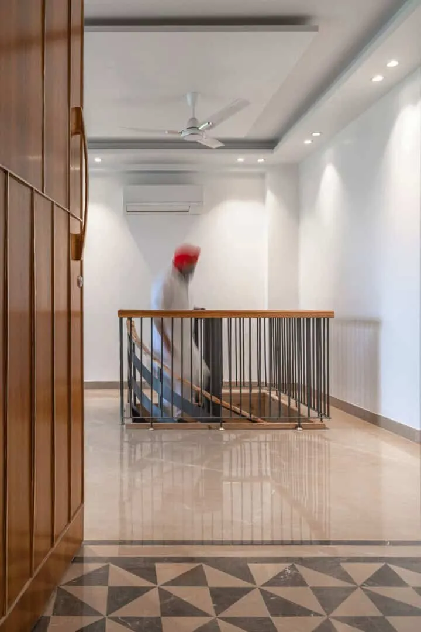
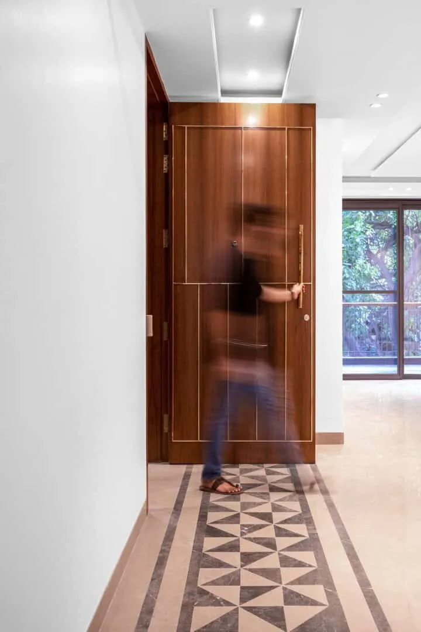
More articles:
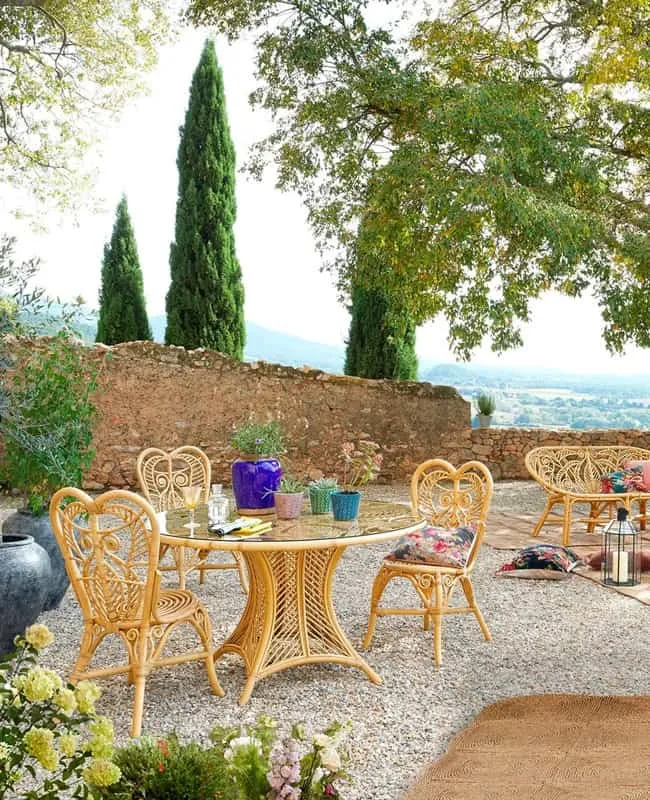 Elegant chairs from natural materials for the garden
Elegant chairs from natural materials for the garden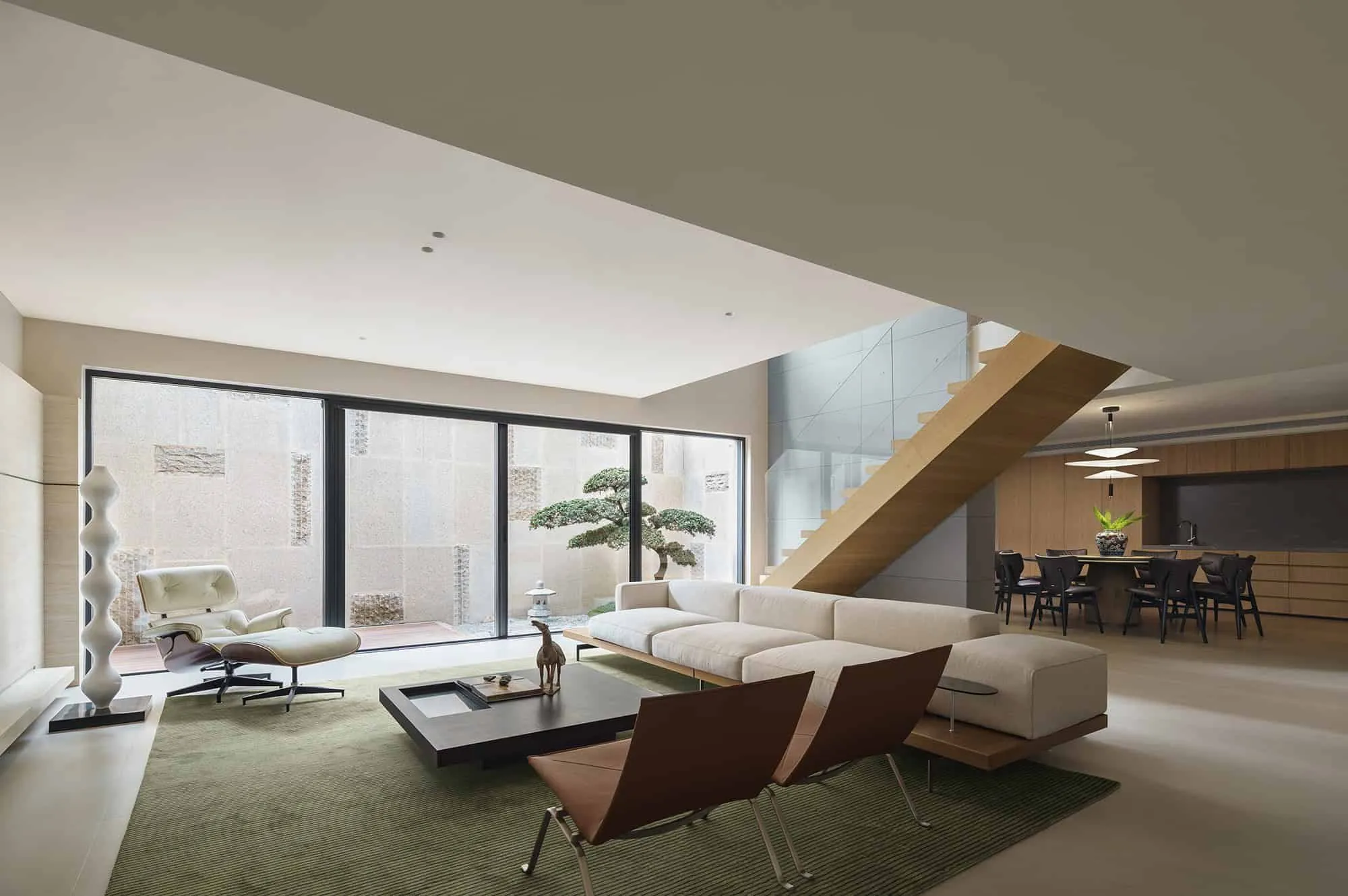 Natural Villa | GROWTO DESIGN | Chengdu, China
Natural Villa | GROWTO DESIGN | Chengdu, China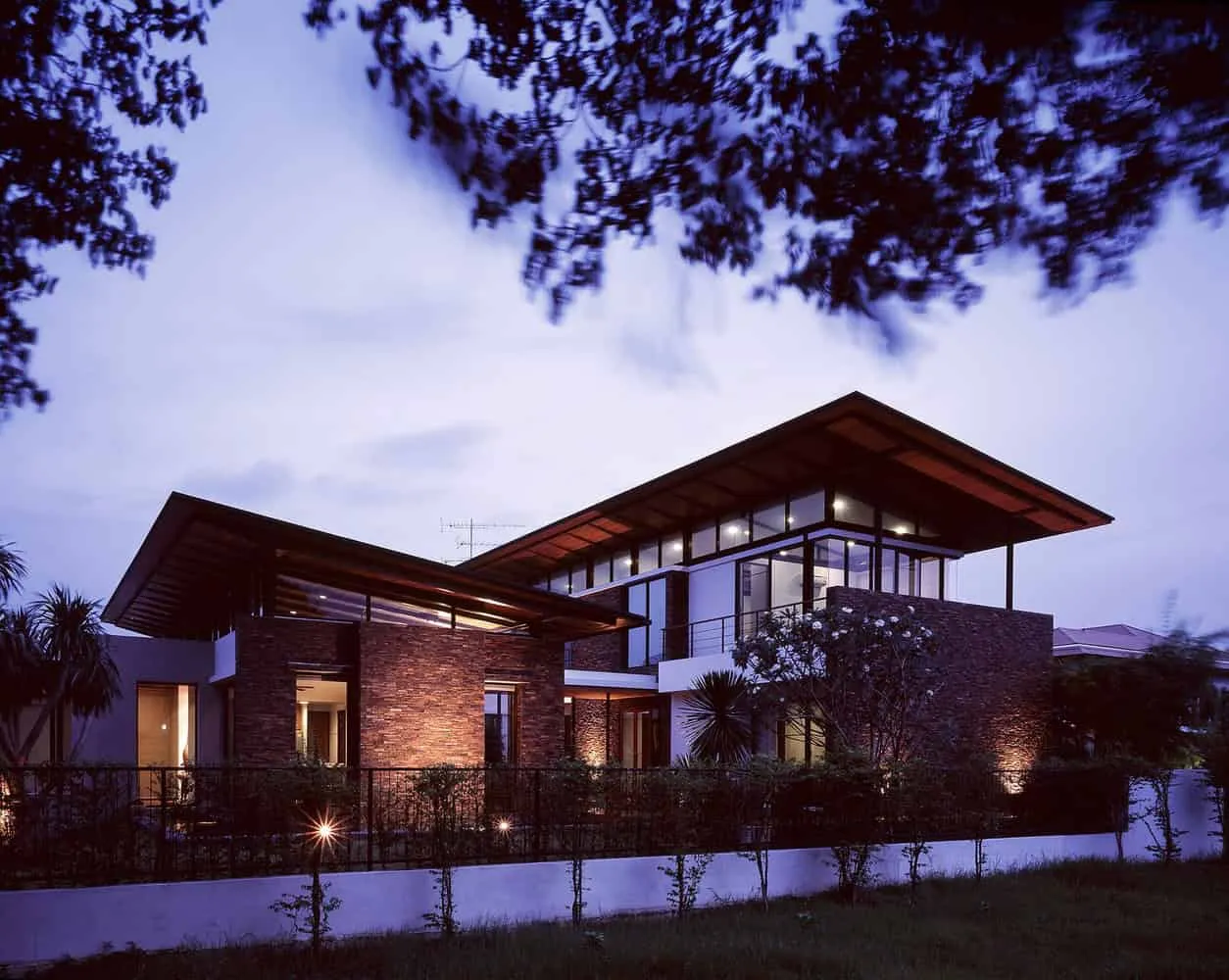 Nature House by Junsekino Architects in Bangkok, Thailand
Nature House by Junsekino Architects in Bangkok, Thailand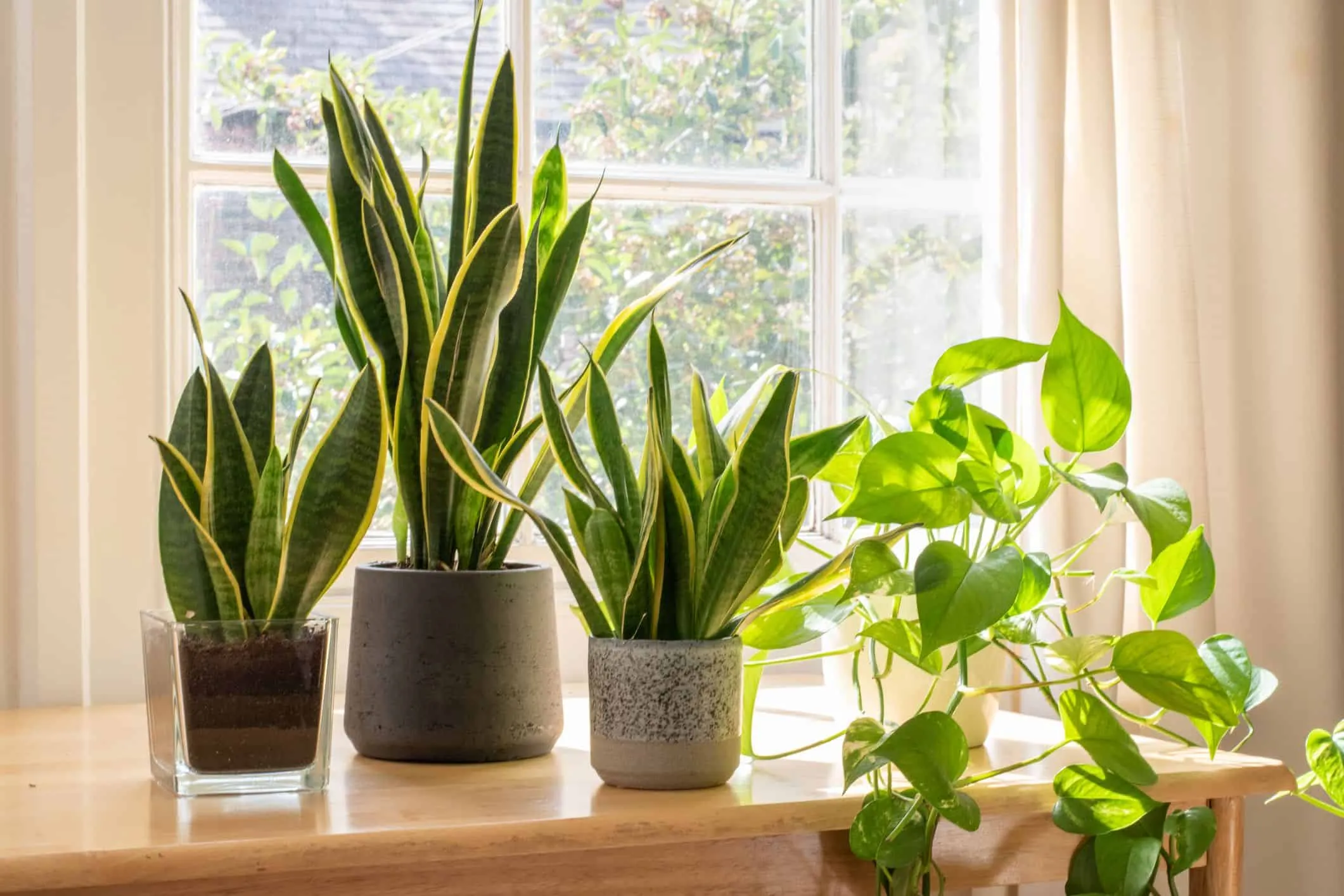 Nature in the Room: Adding Natural Elements to Your Home
Nature in the Room: Adding Natural Elements to Your Home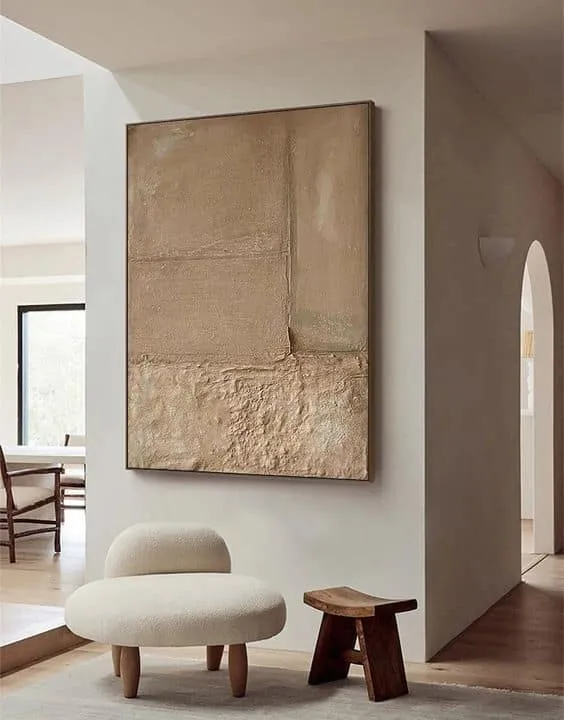 The Influence of Nature on Walls with Wabi-Sabi Aesthetics
The Influence of Nature on Walls with Wabi-Sabi Aesthetics Energy Efficiency for Business: How to Choose Optimal Solutions
Energy Efficiency for Business: How to Choose Optimal Solutions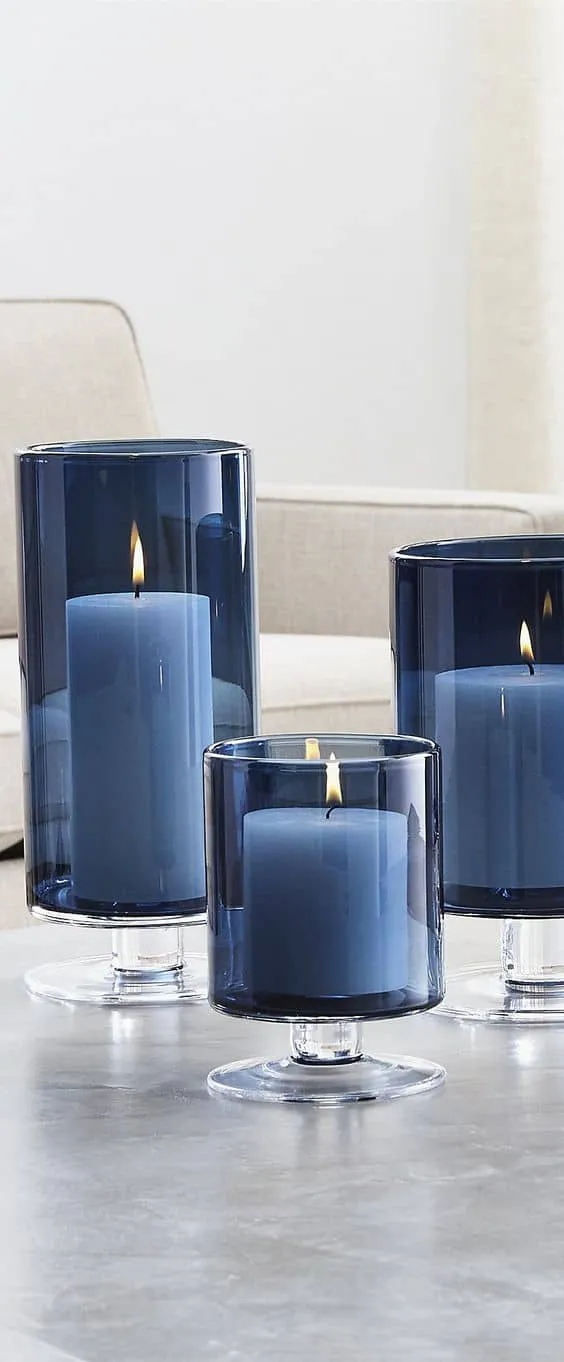 Blue Decor Color — Why to Use It in Your Space and Which Colors Complement It
Blue Decor Color — Why to Use It in Your Space and Which Colors Complement It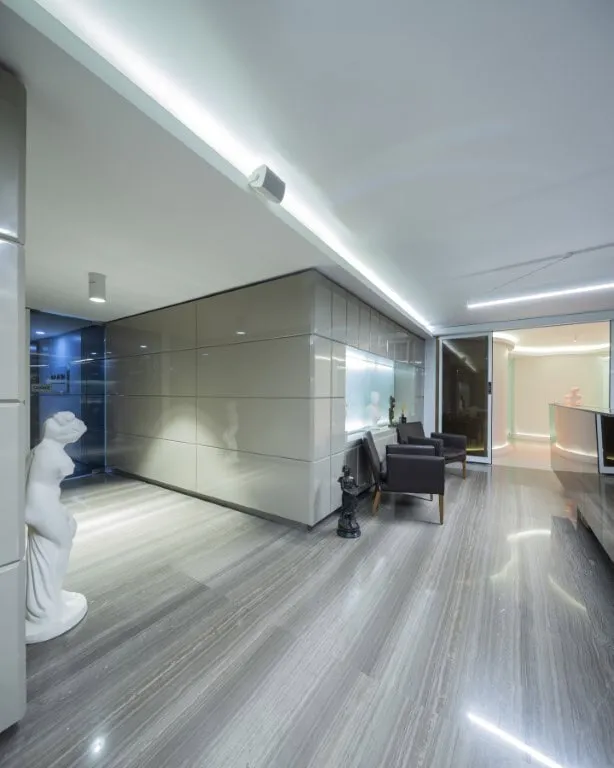 NC Clinic - Unusual Design by Onur Karadeniz Architects
NC Clinic - Unusual Design by Onur Karadeniz Architects