There can be your advertisement
300x150
Nature House by Junsekino Architects in Bangkok, Thailand
Project: Nature HouseArchitects: Junsekino Architect and DesignLocation: Bangkok, ThailandArea: 4,305 sq ftPhotos by: Spaceshift Studio
Nature House by Junsekino and Design
The Nature House, designed by Junsekino and Design, is an elegant residence that harmoniously integrates with the natural surroundings of Bangkok, Thailand. This project was created to evoke a sense of nature in every space of the home, with 'water' as the central theme. The functions of the house are determined by feng shui, which indicates favorable and unfavorable positions for a home.
Public and private spaces run parallel to the X-axis and connect to the service space along the Y-axis. To maintain privacy, each recessed plane creates a workspace. The architects skillfully blend authentic tropical style and energy-saving concepts to create this masterpiece. Lighting in all zones is balanced between positive and negative light. The ceiling is designed to allow natural daylight to penetrate inside, while dispersing at night. Building materials such as wood, stone and natural finishes create a sense of natural lifestyle with the spirit of modern architecture.
The perception of the project is viewed both from inside out and outside in. The homeowners wanted each space to feel nature and the presence of 'water', which is the main theme of the project, whether visually, acoustically or emotionally.
The concept of space originated from the owners' belief in feng shui. It defines favorable and unfavorable positions for a home, and to create a sense of nature, unfavorable positions are replaced with water.
From this idea, the functions of private and public zones are created and defined. Both zones run parallel to the X-axis and connect with the service zone along the Y-axis. A bridge is designed to connect these two spaces, and each recessed plane creates a workspace ensuring privacy from the outside world.
To harmonize with the authentic tropical ambiance and style, energy-saving concepts are also used in this house. Lighting in all zones is balanced between positive and negative light.
The ceiling is designed very thin, like paper, to allow daylight to enter and disperse throughout the zones. At night, artificial lighting from lamps and lanterns disperses outward. Open spaces between ceiling and walls control interior illumination during day and night.
Building materials include a blend of natural elements: wood, stone, and natural finishes to create a feeling of natural living with the essence of modern architecture.
-Junsekino Architect and Design
More articles:
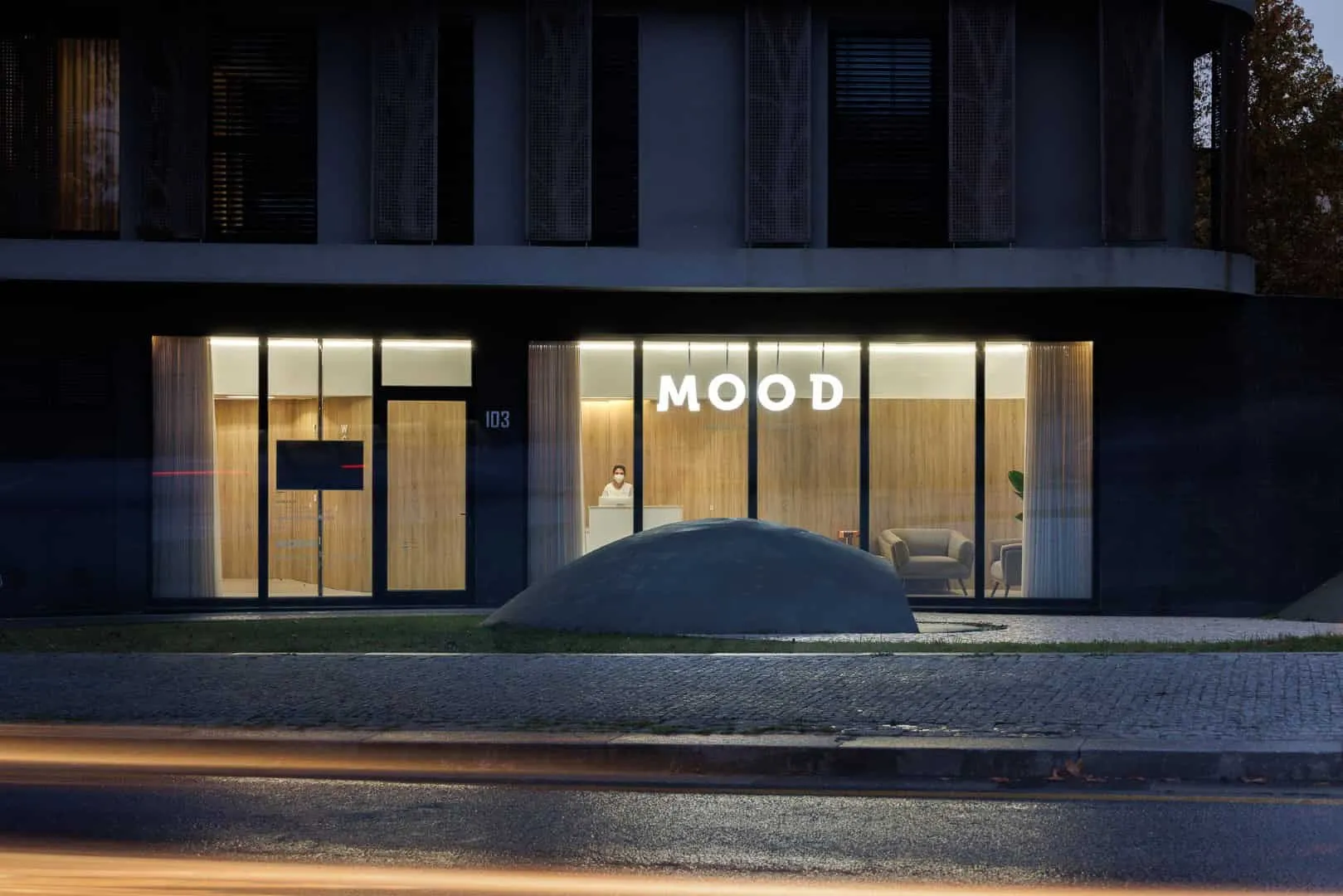 MOOD Dental Clinic Clinic by Tsou Arquitectos in Maia, Portugal
MOOD Dental Clinic Clinic by Tsou Arquitectos in Maia, Portugal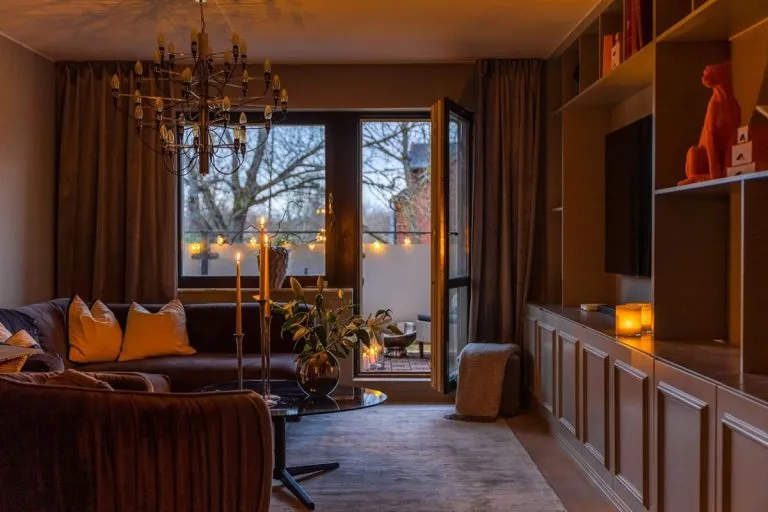 Lighting Atmosphere for Winter and Christmas
Lighting Atmosphere for Winter and Christmas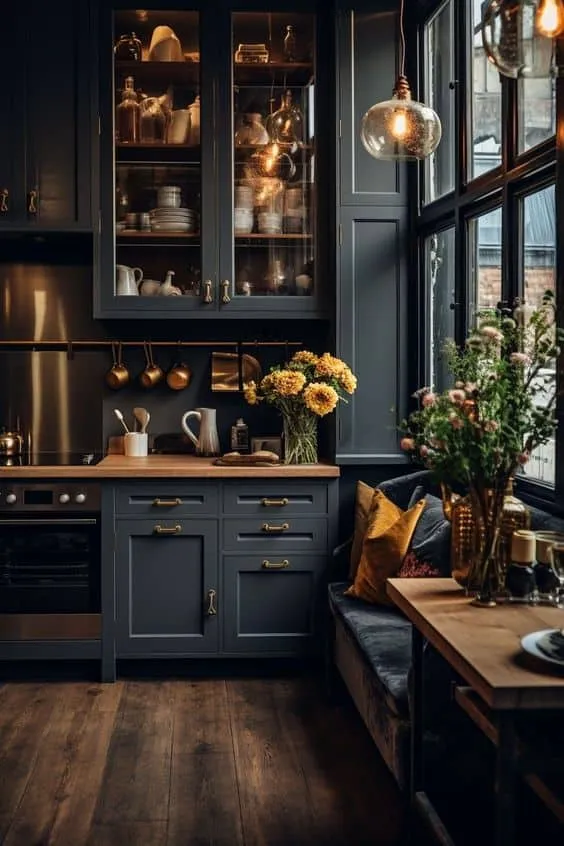 Dark Atmosphere Farmhouse Kitchen Style for Inspiration
Dark Atmosphere Farmhouse Kitchen Style for Inspiration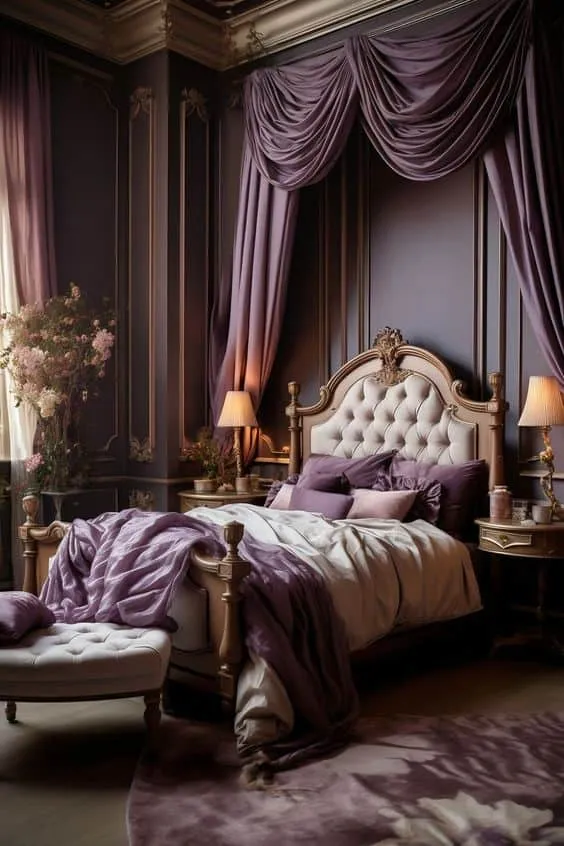 Stylish Dark Romantic Bedroom for Creating Comfort and Passion
Stylish Dark Romantic Bedroom for Creating Comfort and Passion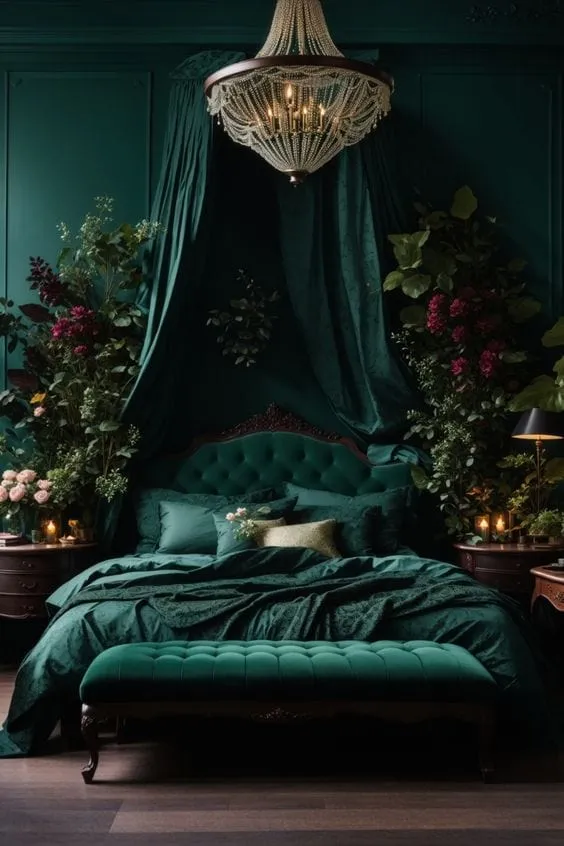 Stylish Tips for Creating a Dark Romantic Bedroom
Stylish Tips for Creating a Dark Romantic Bedroom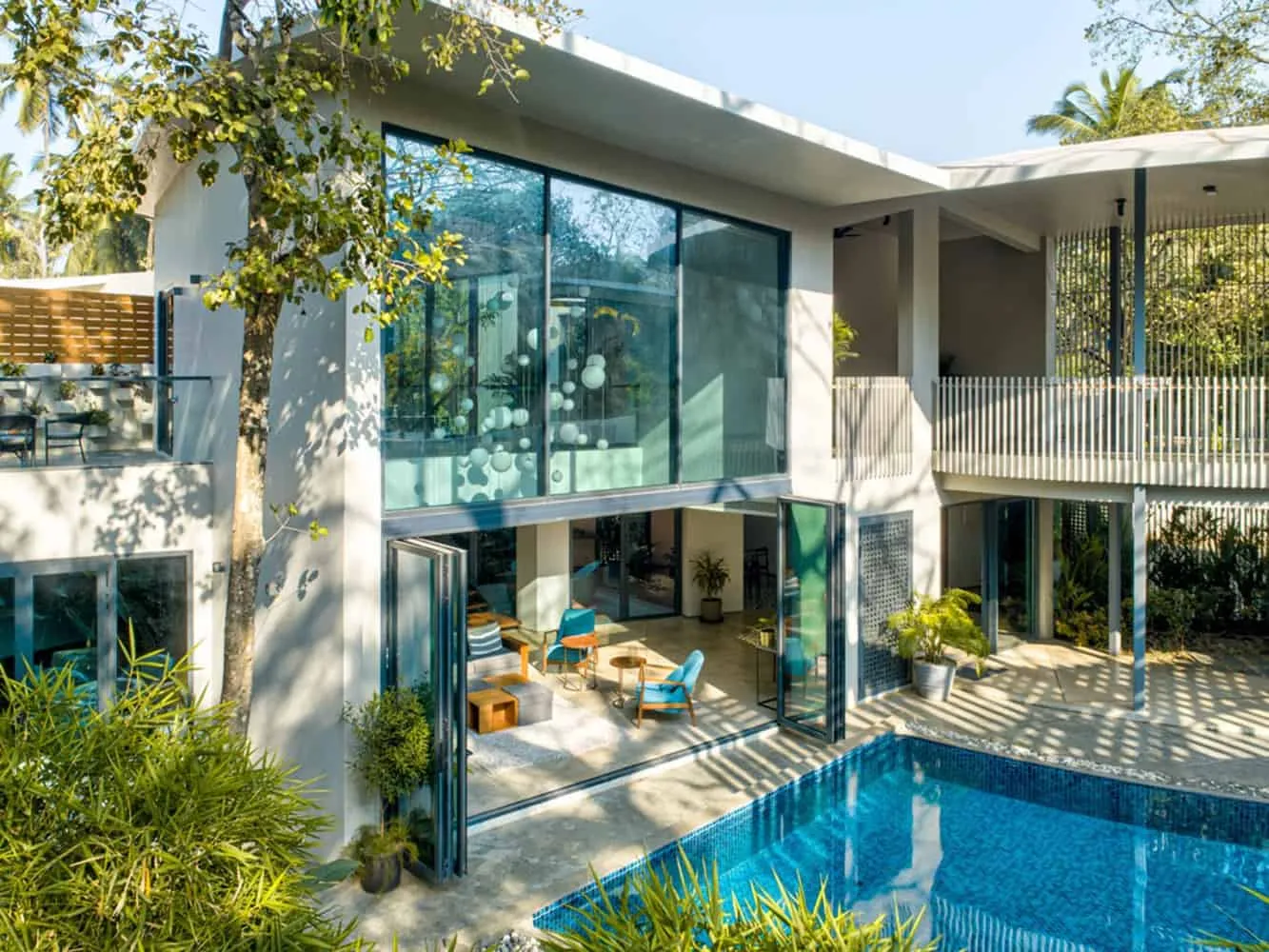 Moon House by SAV Architecture + Design in Siolim, India
Moon House by SAV Architecture + Design in Siolim, India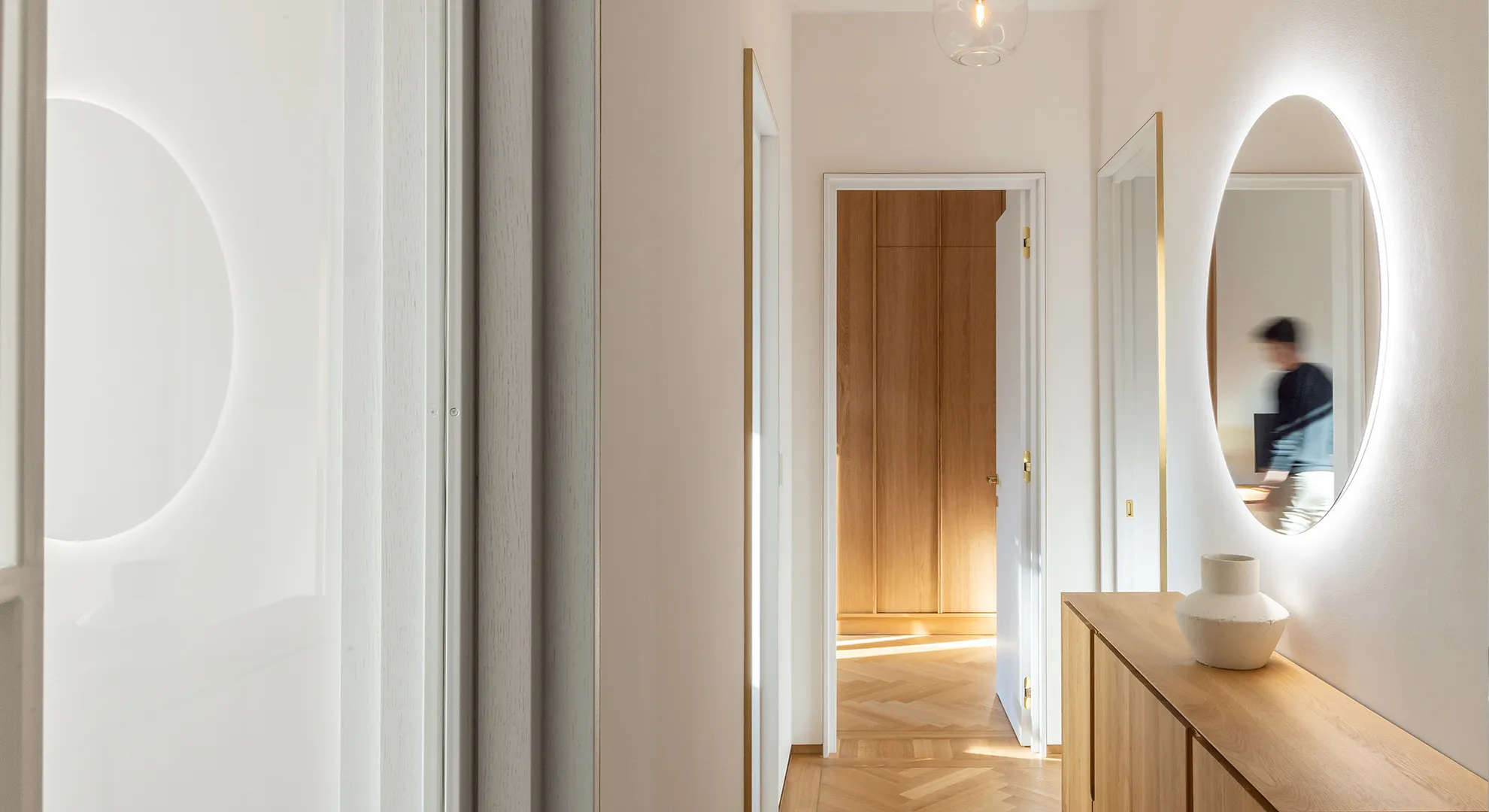 MORA35 by sculpta | Interiors That Complement Your Life
MORA35 by sculpta | Interiors That Complement Your Life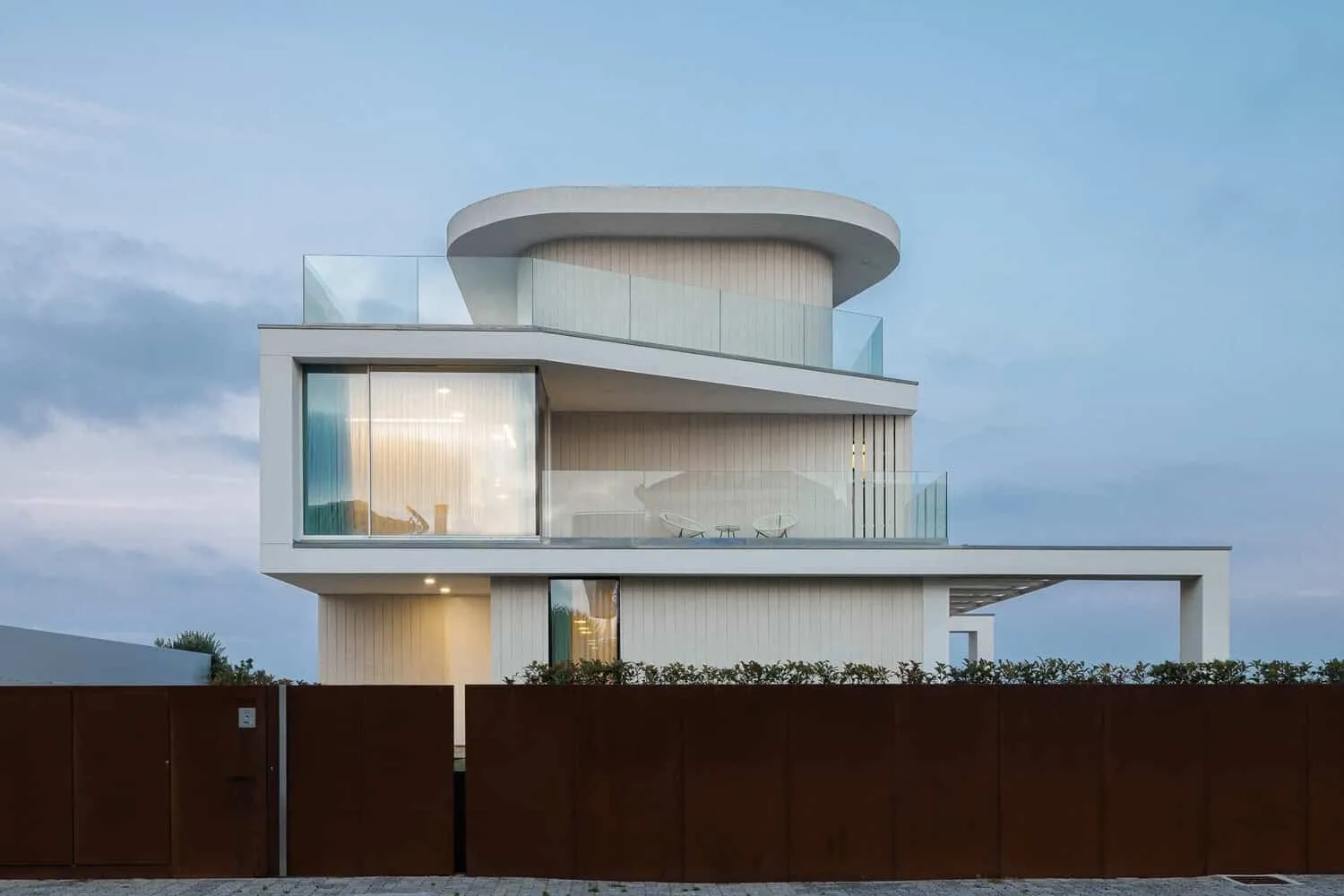 JD2 Housing | Rui Rosmaninho | Ilio, Portugal
JD2 Housing | Rui Rosmaninho | Ilio, Portugal