There can be your advertisement
300x150
Natural Villa | GROWTO DESIGN | Chengdu, China
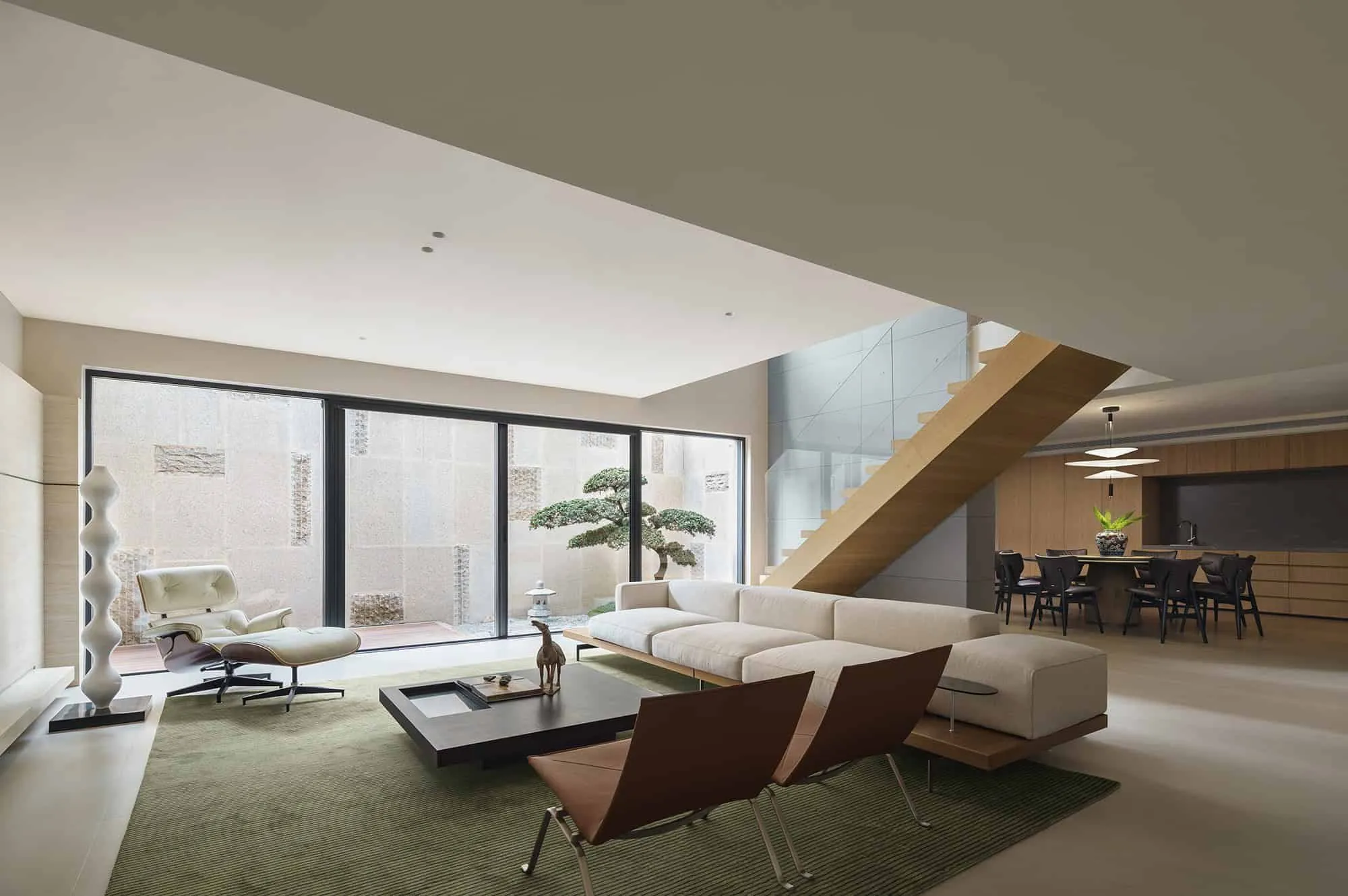
Sanctuary of Calm in the Heart of the City
In the picturesque metropolis of Chengdu, where urban rhythms meet timeless traditions, the Natural Villa by GROWTO DESIGN emerges as a sanctuary of tranquility and purity. The project brings the essence of nature into daily life—creating a serene dwelling that rejects ornamentation for simplicity, transforming a complex multi-level structure into a poetic space filled with calm and warmth.
As described by the designers, the concept embodies the spirit of "a thousand noisy scenes—simplicity leads to greatness." This is an architectural meditation on balance: between light and shadow, urban life and nature, artificial and organic.
Overcoming Structural Complexity with Poetic Design
The uniqueness of the project lies in its unusual vertical organization: a three-level residential space where the upper level serves as the main floor, and the two lower levels (B1 and B2) are partially underground, suffering from poor lighting and ventilation.
Instead of seeing these conditions as limitations, GROWTO DESIGN approached them as opportunities for innovation. The team rethought the internal logic of the structure, prioritizing both aesthetic integrity and functional clarity.
Two strategically placed lanterns between the upper and mezzanine levels open up space vertically, bringing light into the underground zones and visually connecting floors through light and voids. The result is a bright, breathable interior that transforms darkness and narrowness into a dynamic sense of openness.
Redefining Space Flow and Daily Life
The mezzanine level was reimagined as the social and functional heart of the home—replacing a living room, dining area, kitchen, and study. This reconfiguration enhances family interaction, fostering a continuous dialogue between the interior and exterior landscapes.
The design is based on controlled restraint: instead of elaborate decoration, subtle changes in lighting, texture, and material define each zone. Soft curves complement sharp lines, creating an architectural rhythm that feels both contemporary and contemplative.
The spatial narrative flows like a musical composition—open and rhythmic, guided by natural light and human movement.
The Language of Simplicity and Material Harmony
Every element in the Natural Villa celebrates simplicity as sophistication. The palette of warm woods, light stone, and soft neutral tones reinforces the design, contributing to visual calm and emotional balance.
Natural light gently permeates walls and surfaces, animating interiors throughout the day. Shadows, rather than being hidden, are allowed to express themselves—creating a living composition that reflects the natural passage of time.
The blend of hardness and softness—between rectangular architecture and tactile materials—gives the home quiet strength. In this atmosphere, even minimal gestures become profound: a slice of sunlight, a wooden panel, or a reflection on polished stone become moments of calm and mindfulness.
Private Zones of Tranquility
The topmost level houses the master bedroom and a tea room, symbolizing the essence of Eastern tranquility. The master bedroom's details and neutral tones reflect understated luxury, while the tea room, located near large windows, opens to a garden—a secluded space for reflection where architecture and landscape dissolve into one whole.
The children's room presents a softer narrative. Warm wooden tones, enhanced by lime-yellow accents, awaken joy and innocence, creating a space that nurtures imagination and delight. The simplicity of form—defined by minimalist geometry and authentic materials—fosters both creativity and comfort.
Modern Reflection of Eastern Poetry
The Natural Villa transcends functionality to become a vibrant poem, expressing the timeless Chinese philosophy of harmony between humanity and nature. By combining modern design thinking with local sensitivity, GROWTO DESIGN demonstrates how architectural minimalism can express warmth, emotion, and cultural depth.
The house with its natural palette, passive lighting, and balanced composition embodies a modern form of sustainability—not measured solely by technology but by the restoration of peace and human connections in urban life.
With the Natural Villa, GROWTO DESIGN achieves what few contemporary homes in densely built cities can: a quiet coexistence of urban life and natural serenity. Every detail—from the light atrium to restrained materiality—speaks of clarity, comfort, and connection.
In a world overloaded with information, the Natural Villa reminds us that true luxury lies in simplicity, space, and silence.
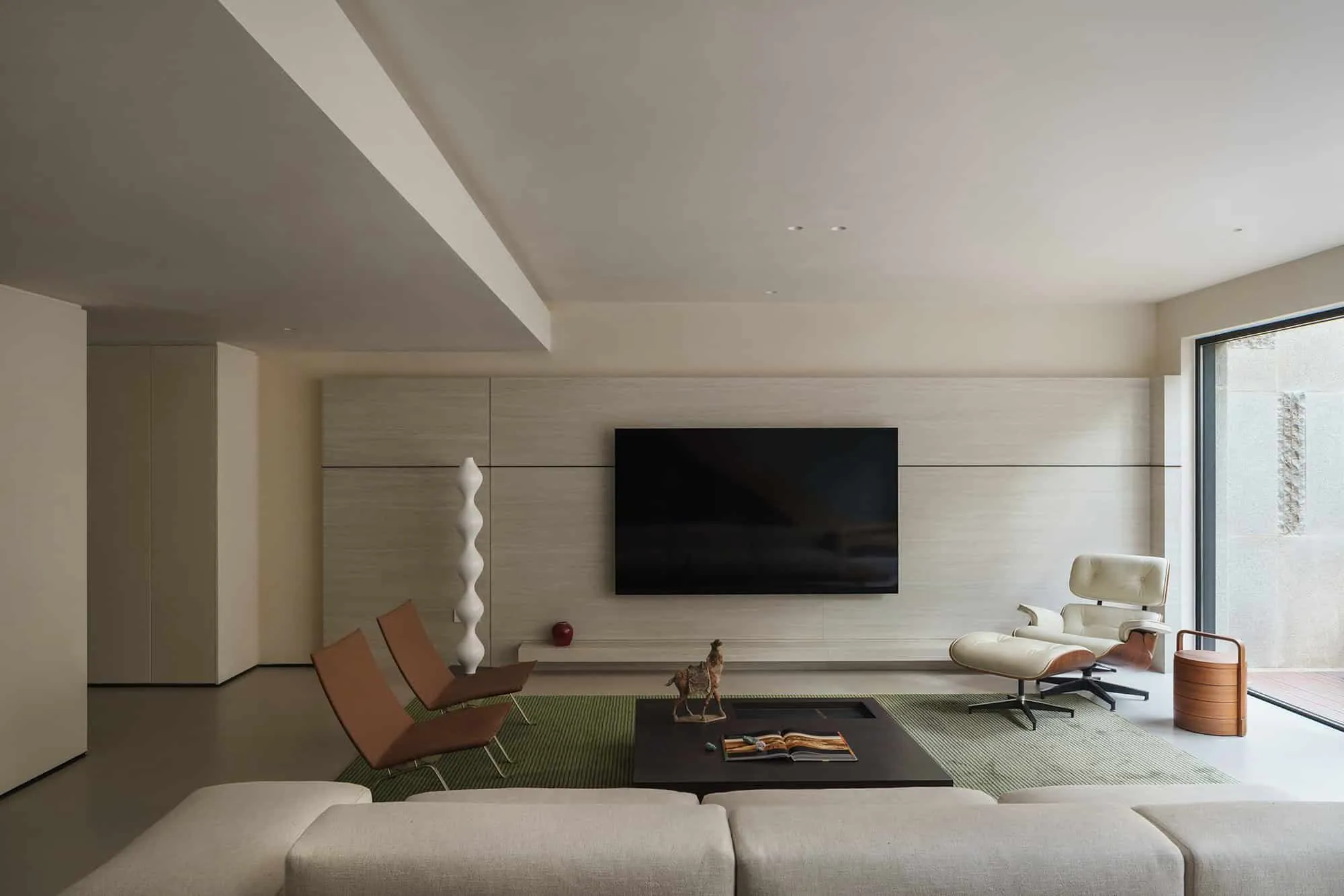 Photo © Shifang
Photo © Shifang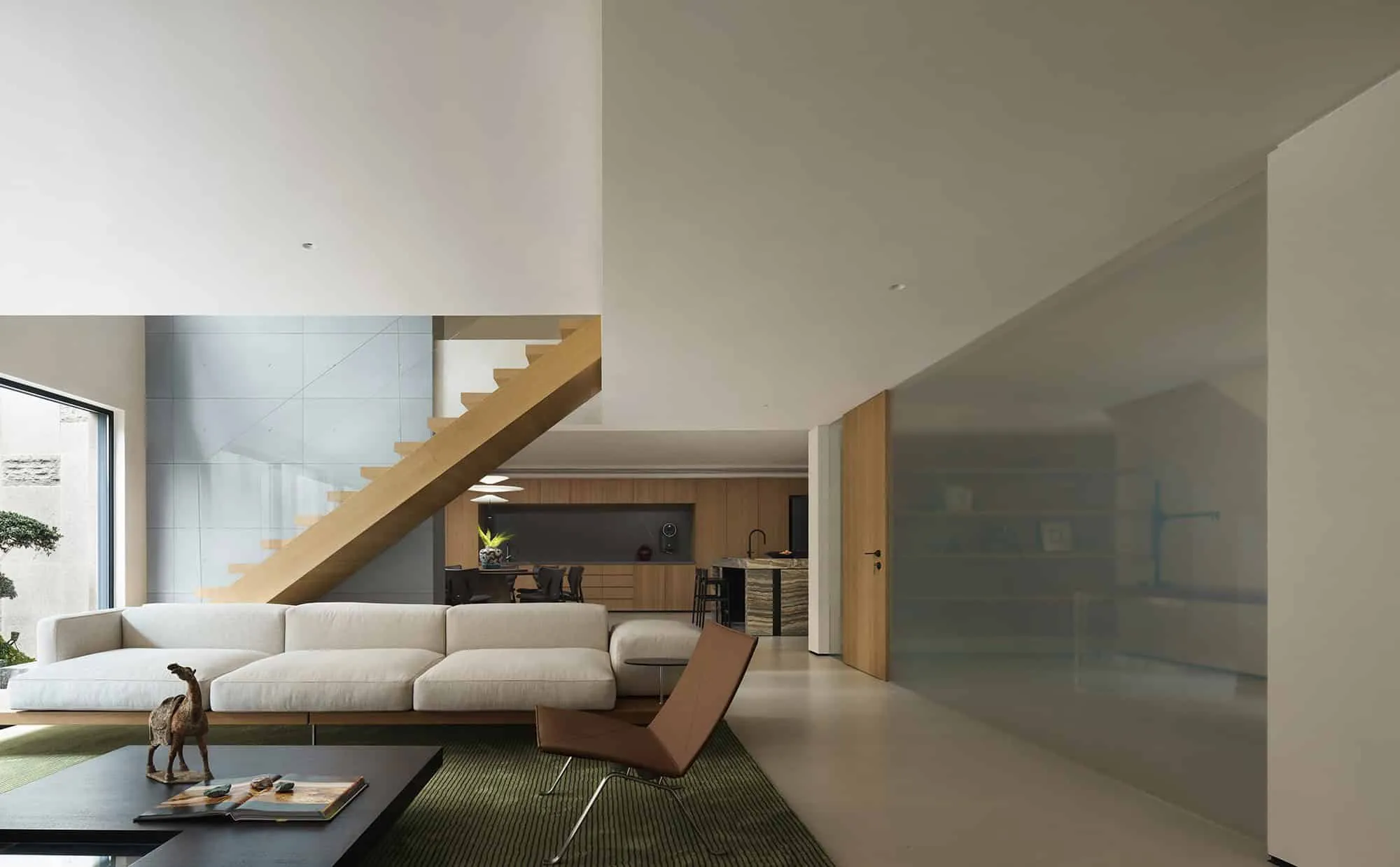 Photo © Shifang
Photo © Shifang Photo © Shifang
Photo © ShifangOpen concept space with minimalist furniture, extended glass doors, stylish staircase and natural light highlighting modern architecture and interior design.
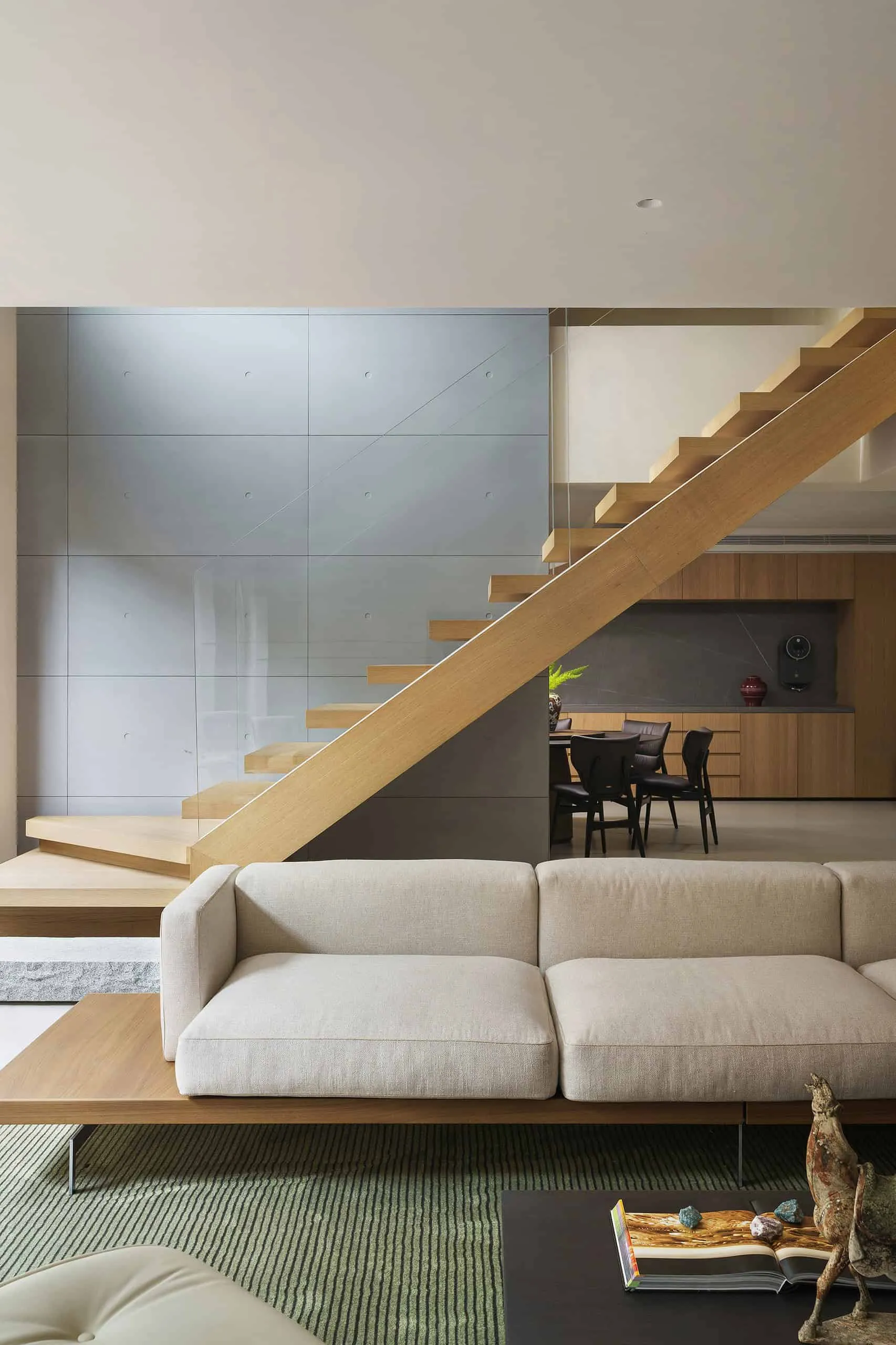 Photo © Shifang
Photo © Shifang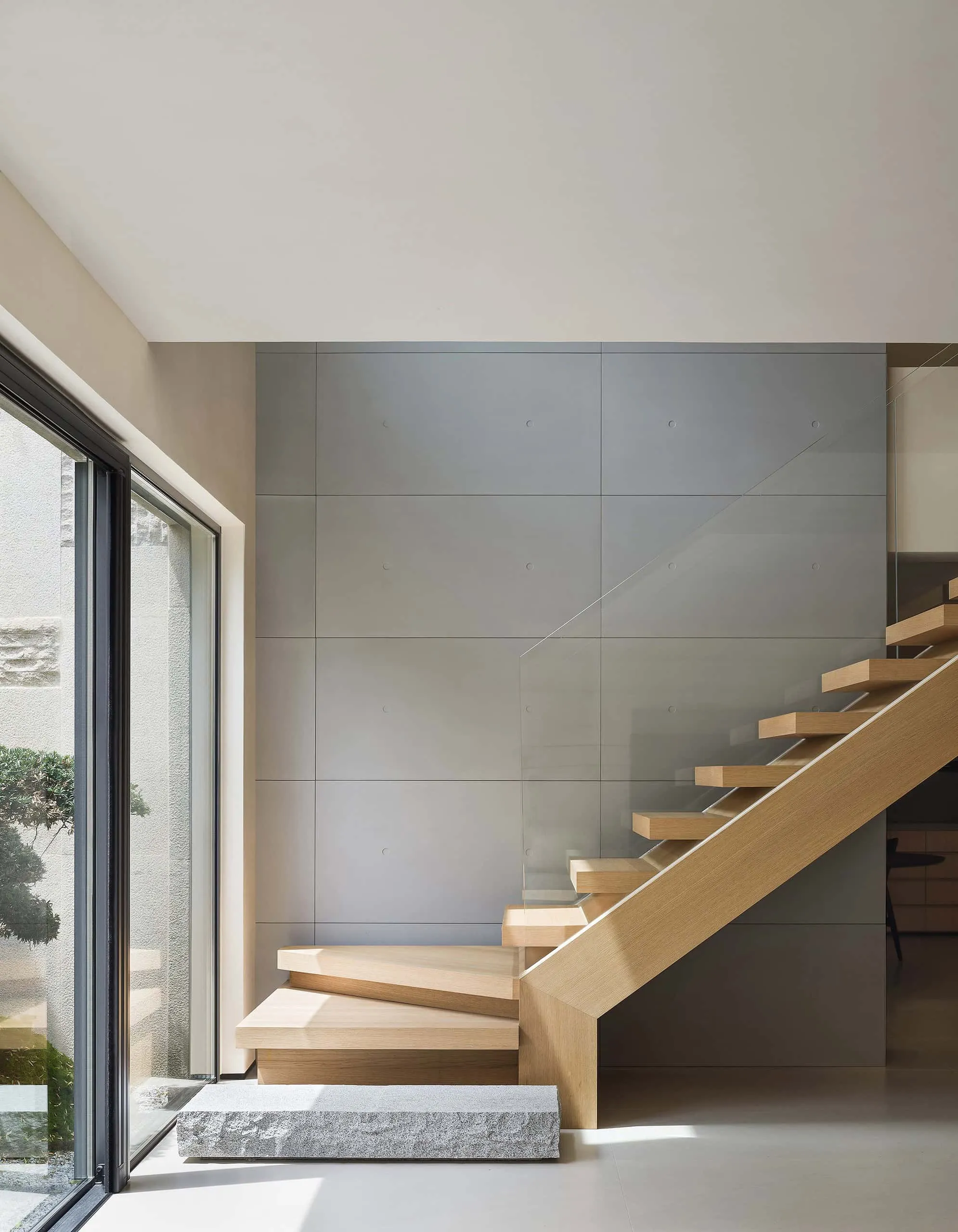 Photo © Shifang
Photo © Shifang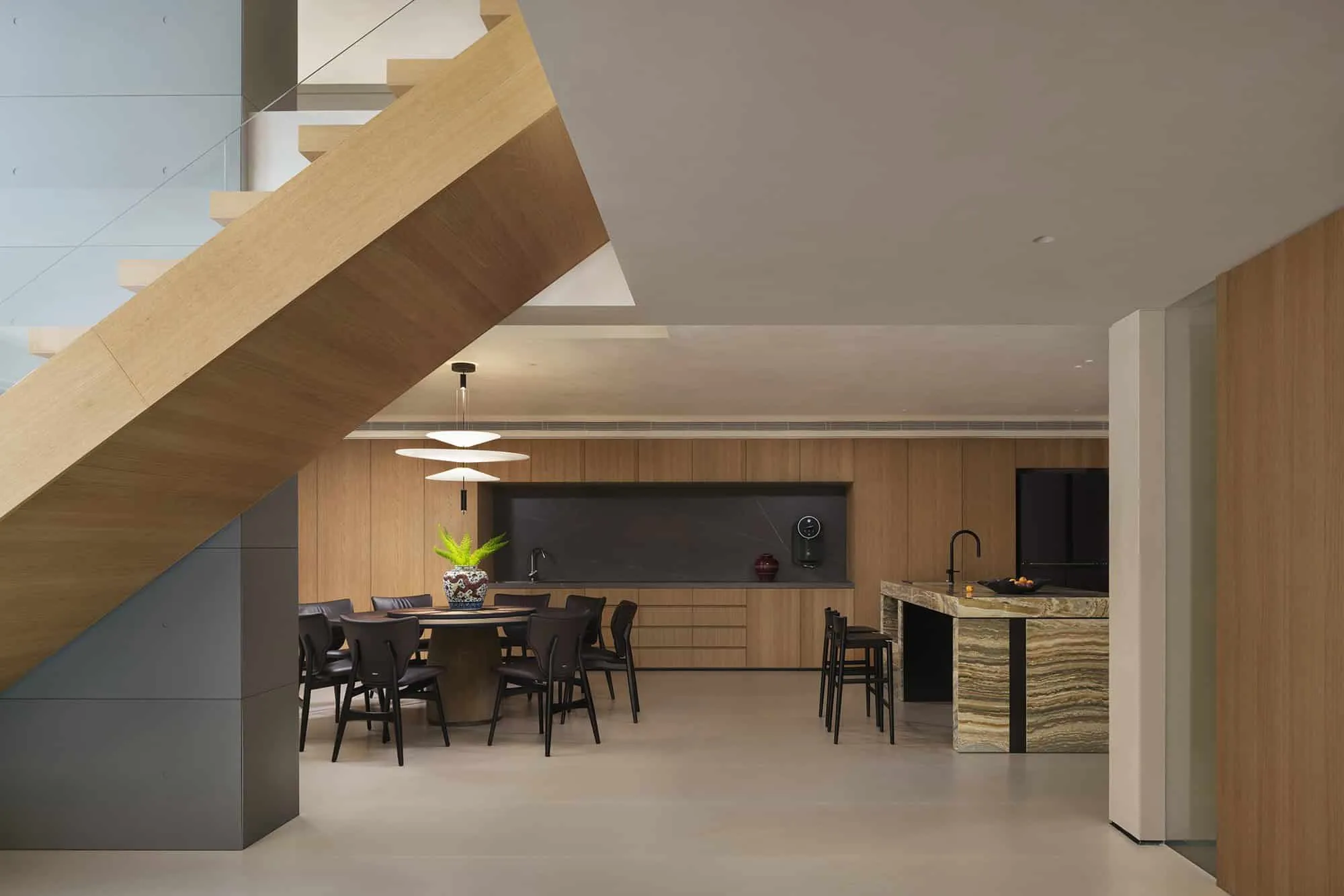 Photo © Shifang
Photo © Shifang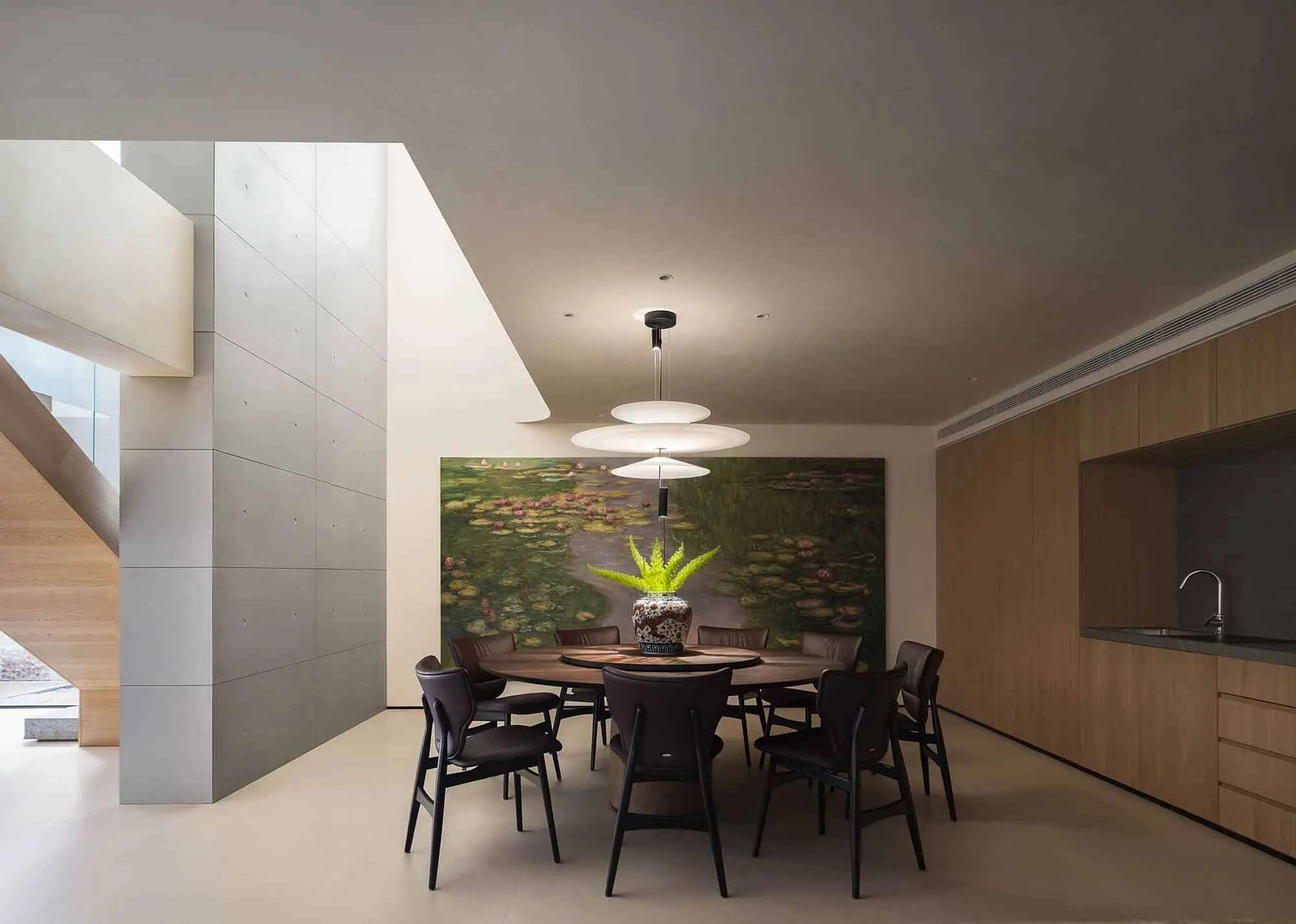 Photo © Shifang
Photo © Shifang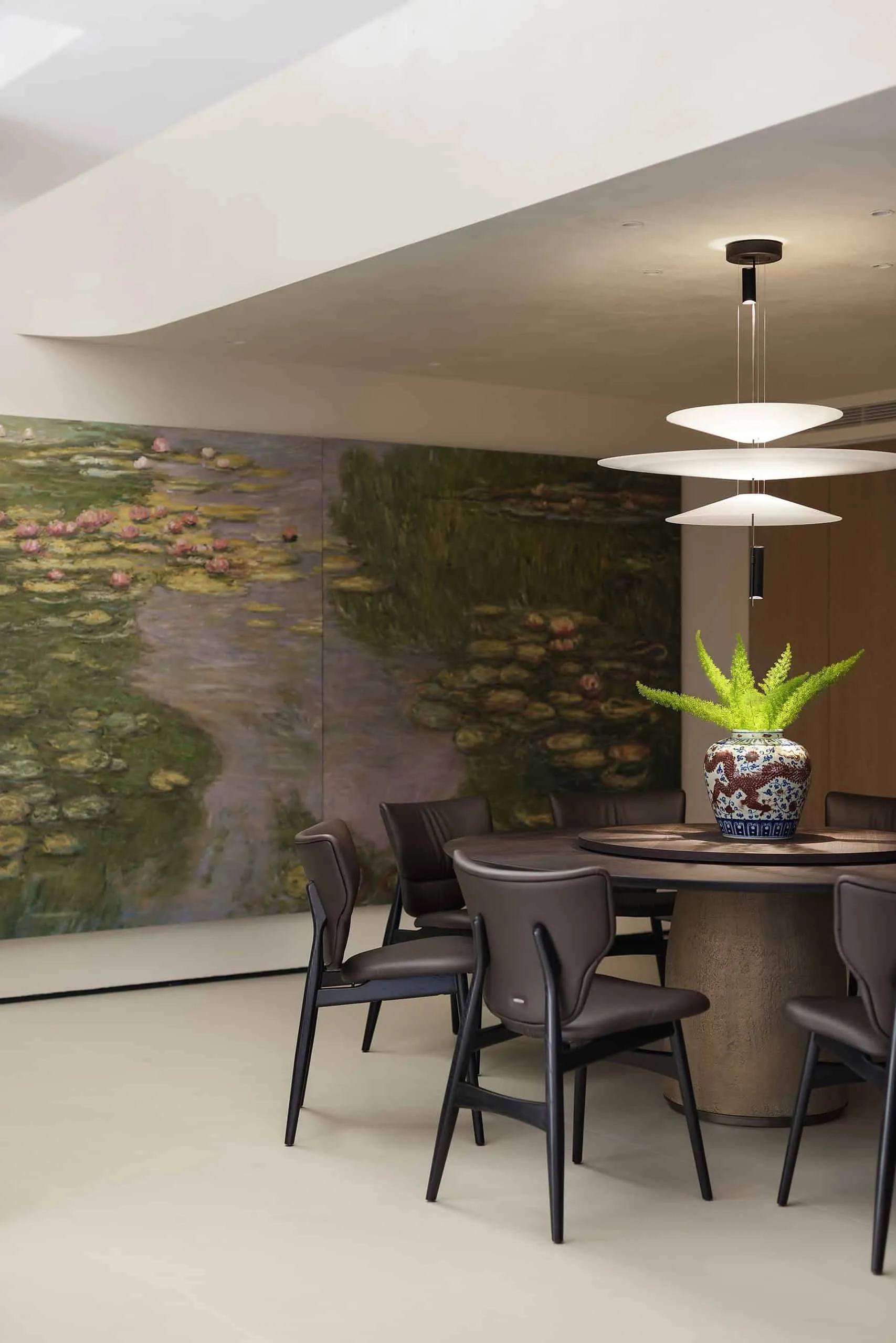 Photo © Shifang
Photo © Shifang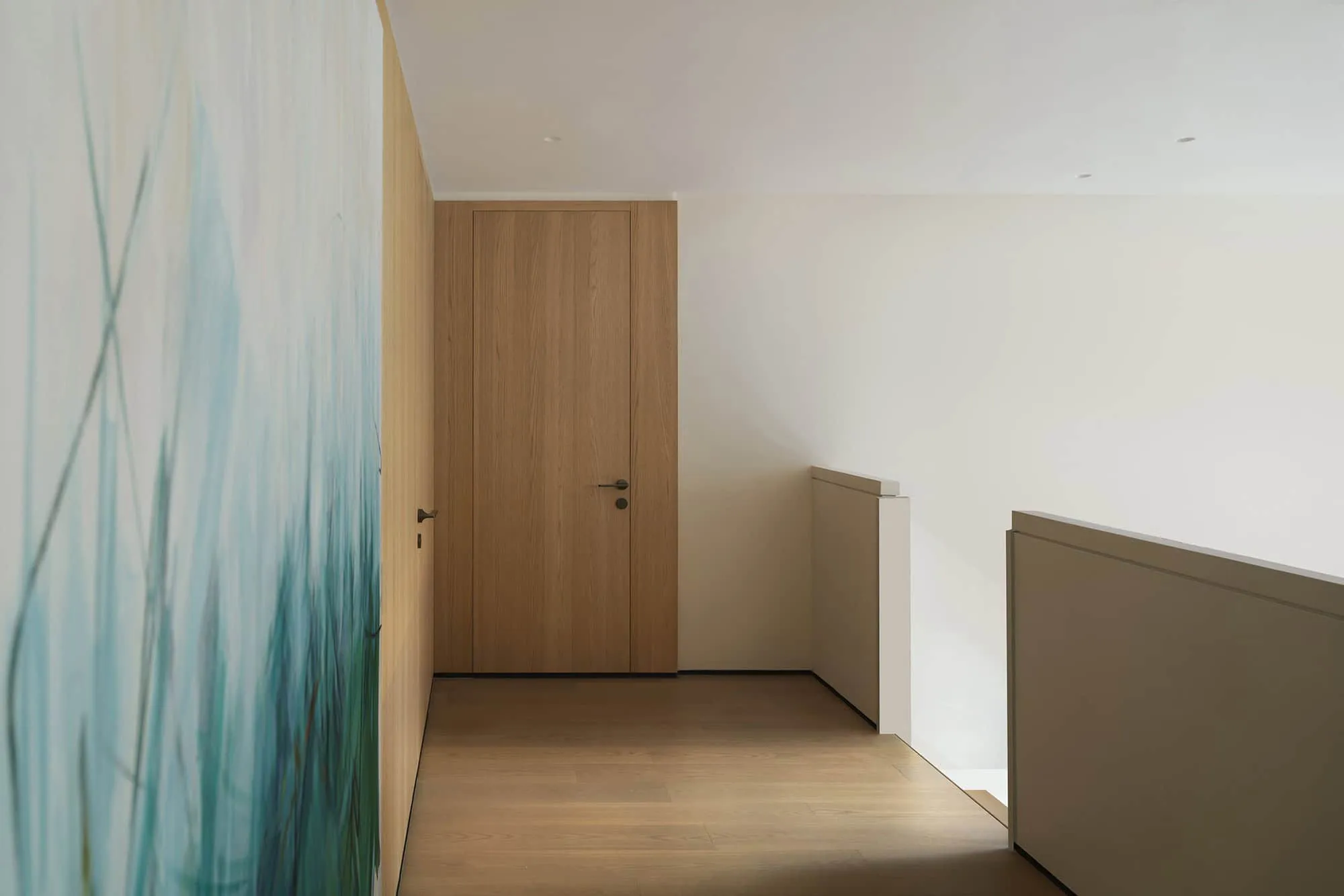 Photo © Shifang
Photo © Shifang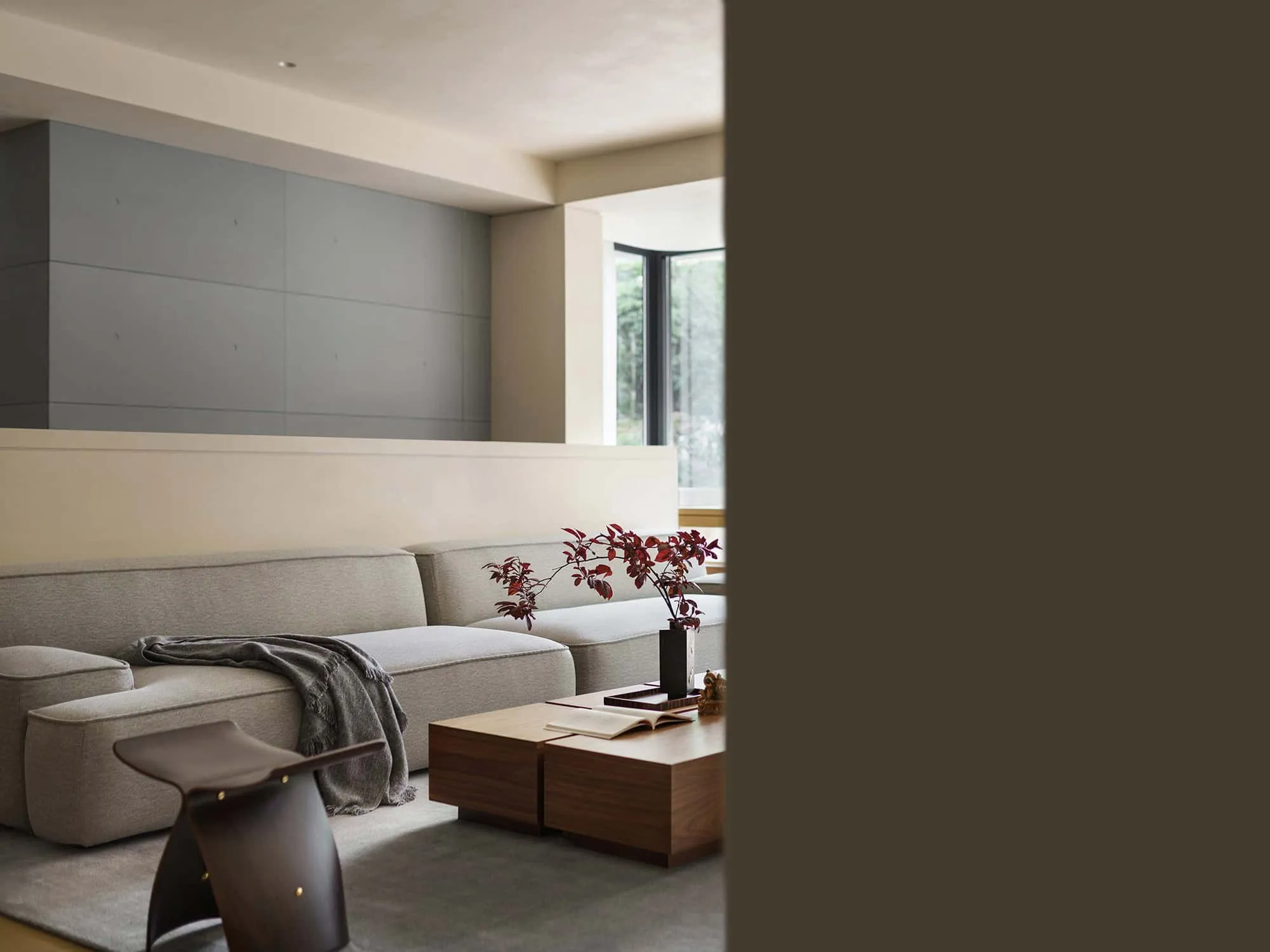 Photo © Shifang
Photo © Shifang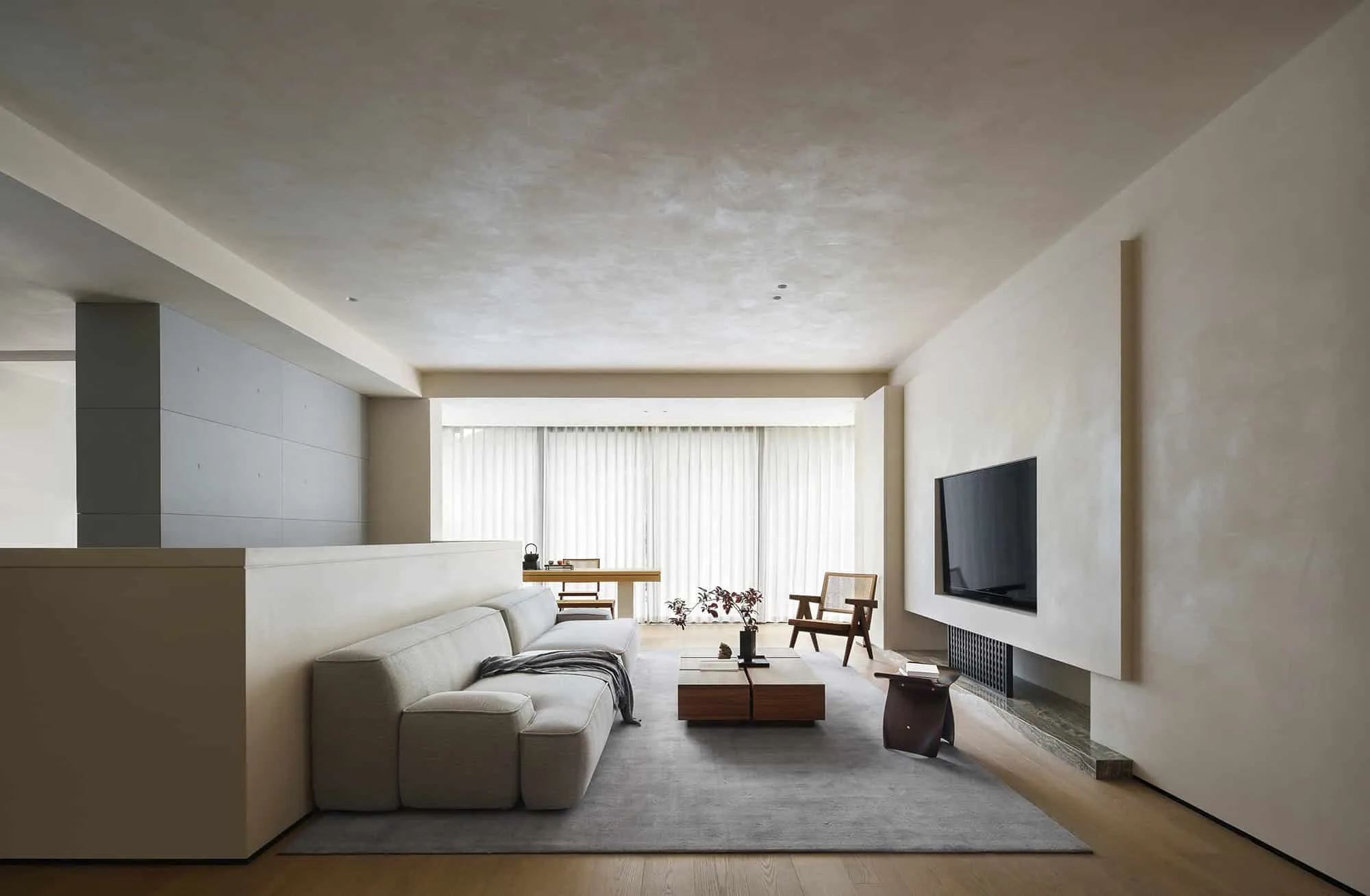 Photo © Shifang
Photo © Shifang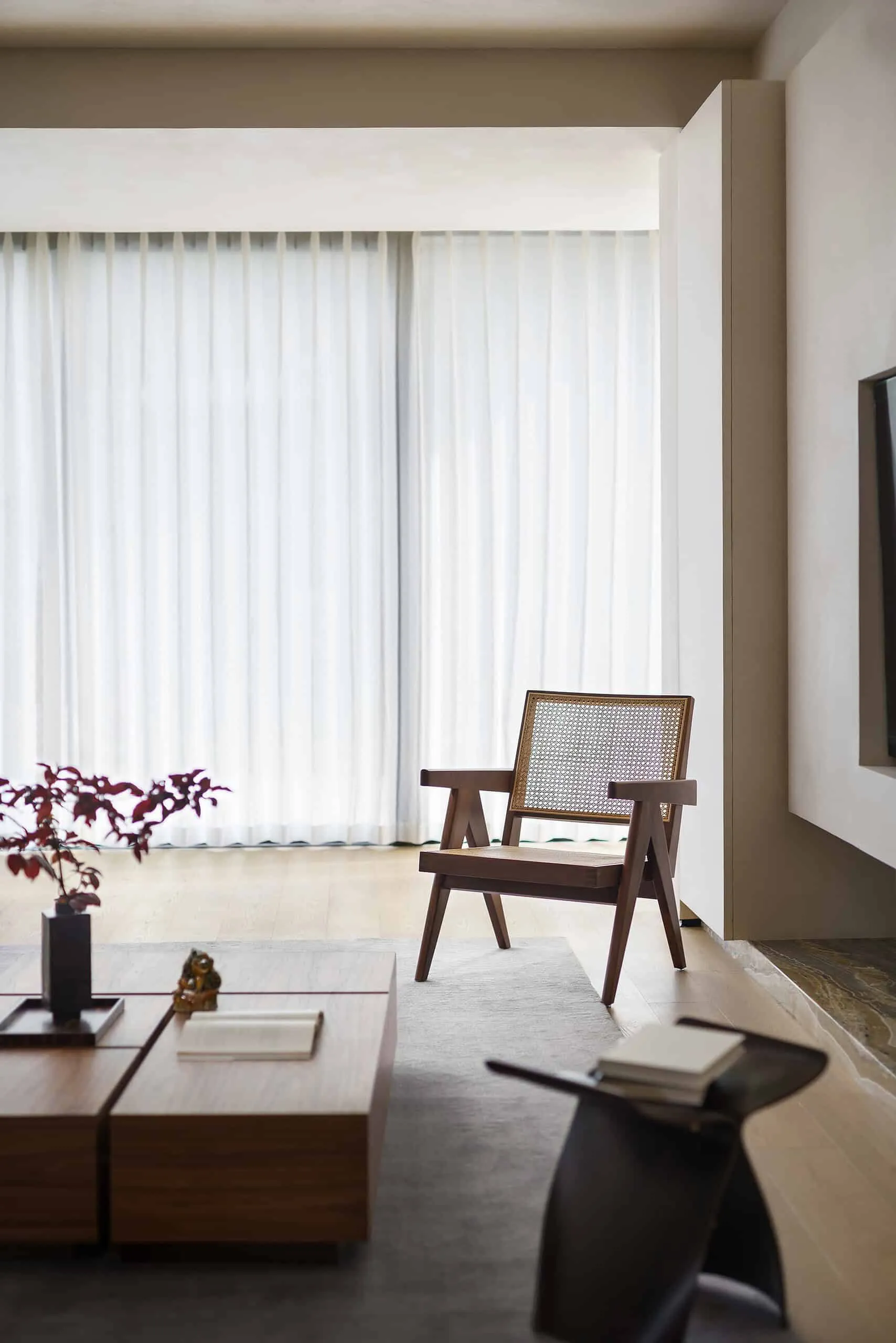 Photo © Shifang
Photo © Shifang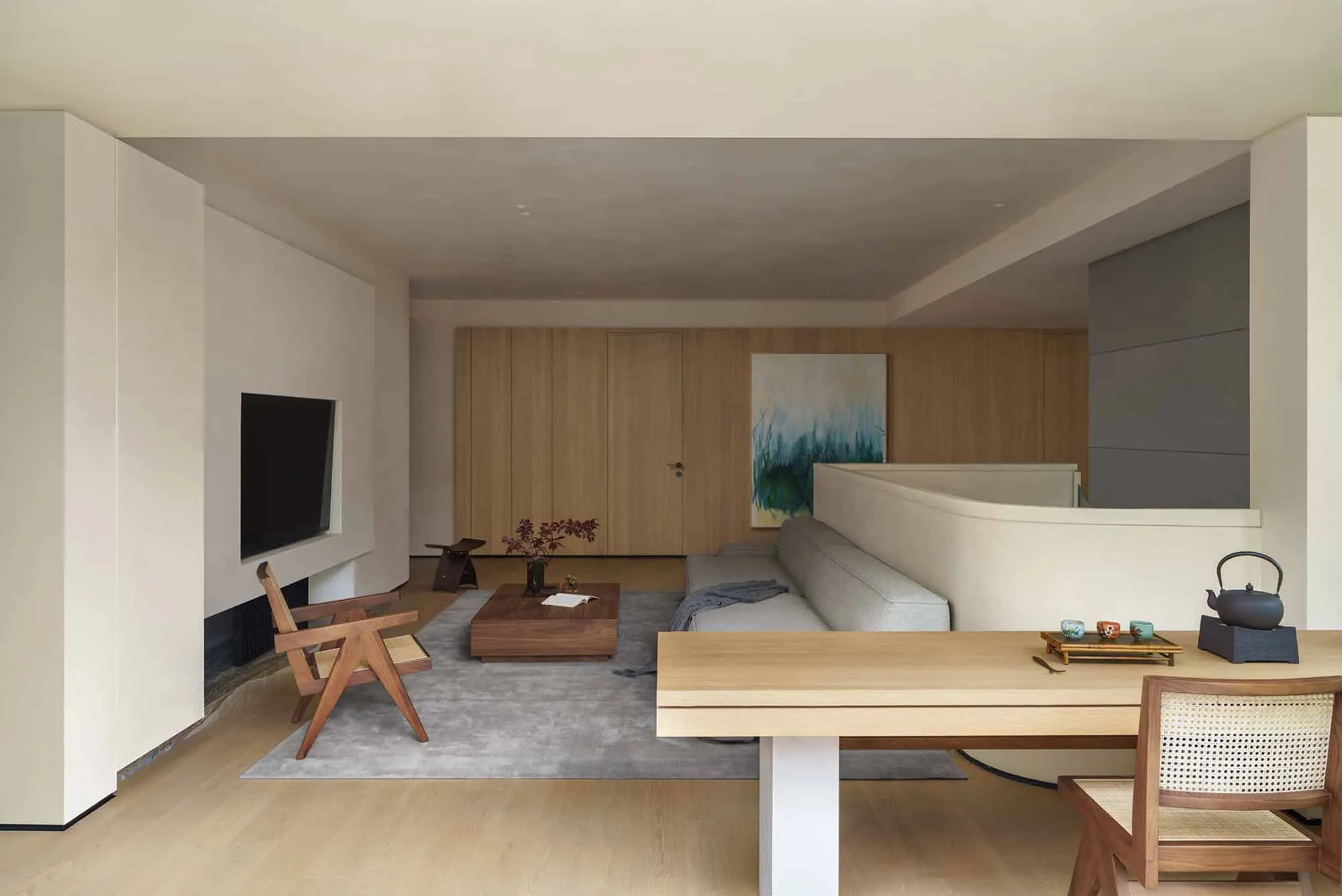 Photo © Shifang
Photo © Shifang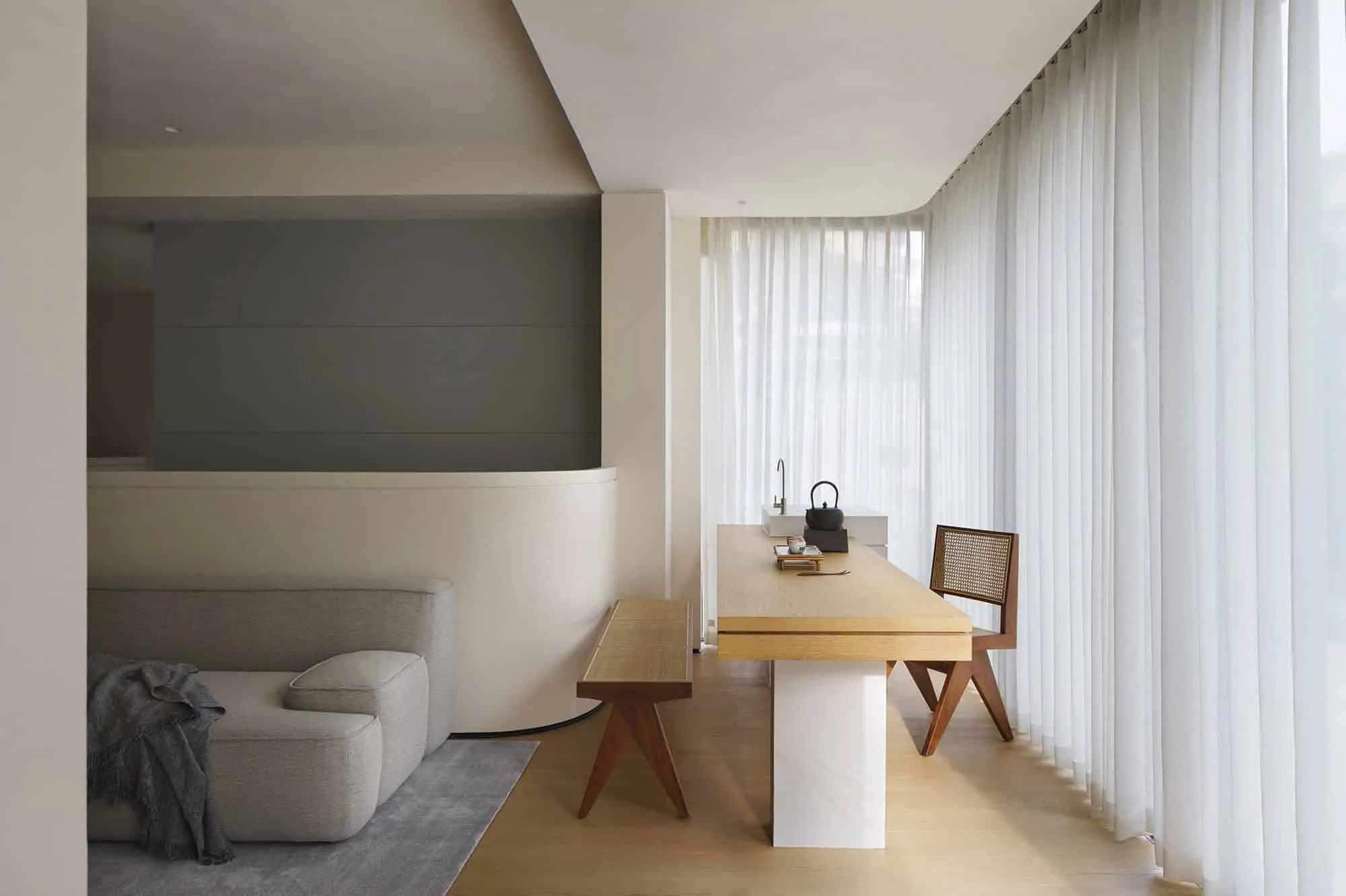 Photo © Shifang
Photo © Shifang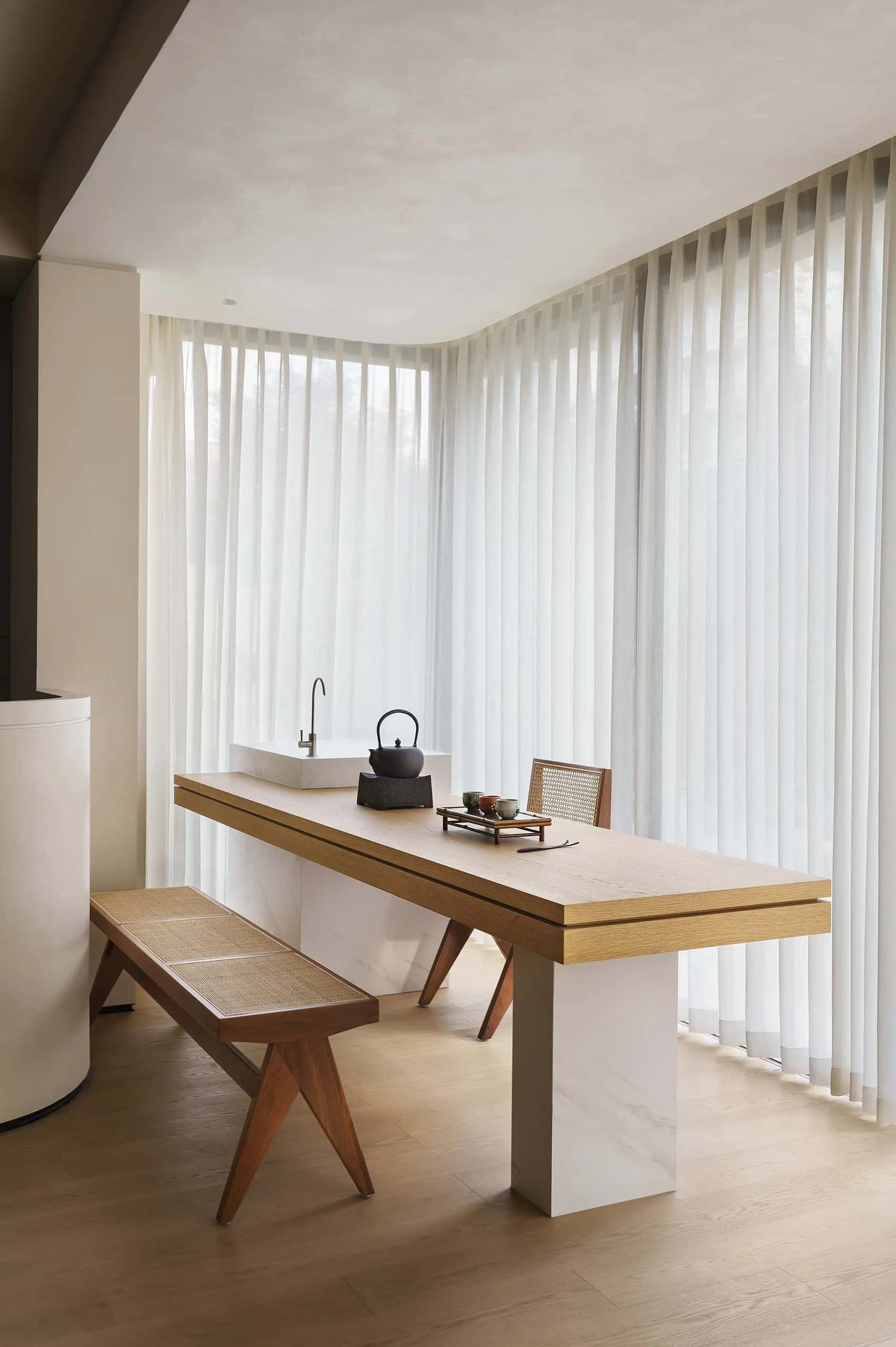 Photo © Shifang
Photo © Shifang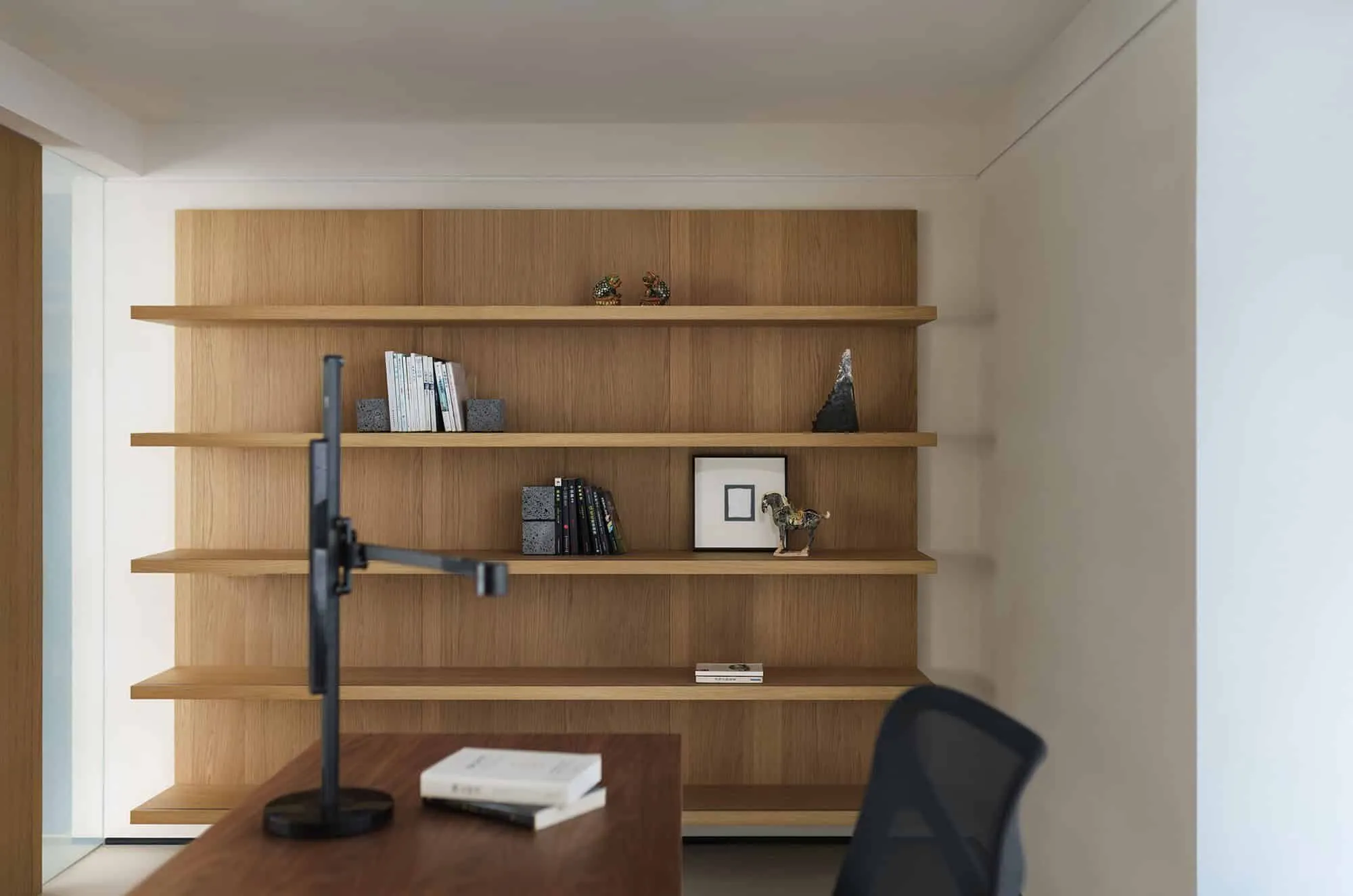 Photo © Shifang
Photo © Shifang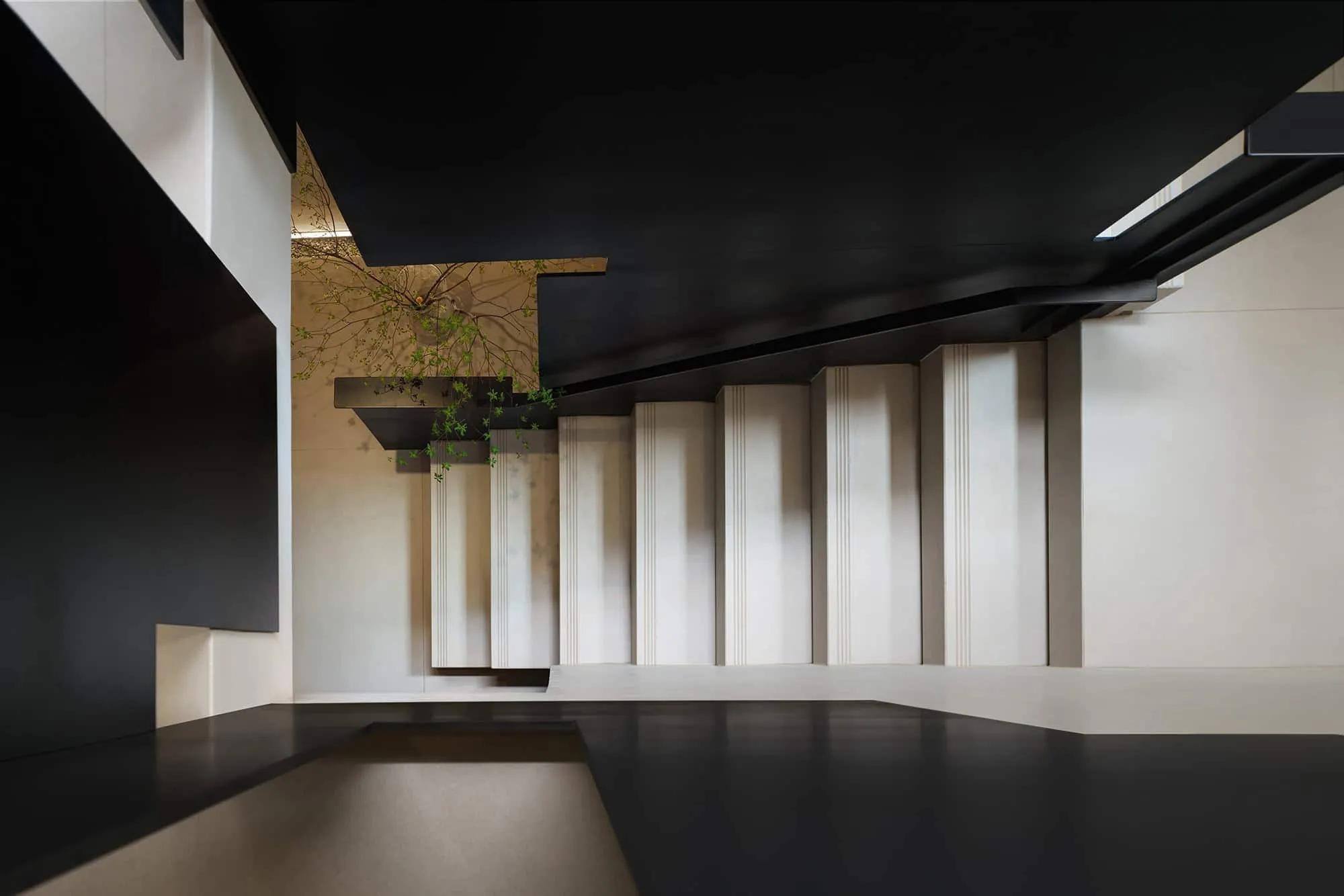 Photo © Shifang
Photo © Shifang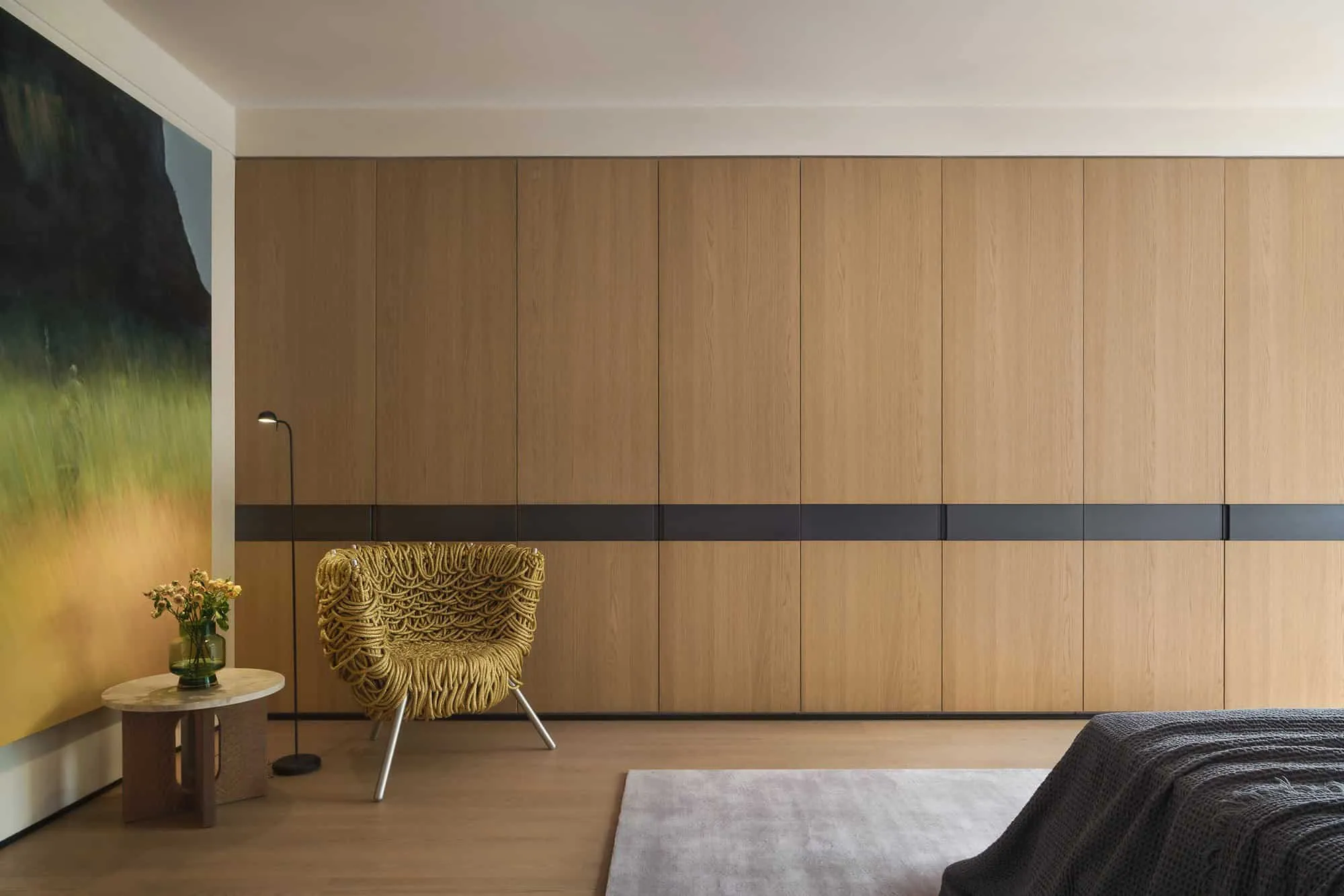 Photo © Shifang
Photo © Shifang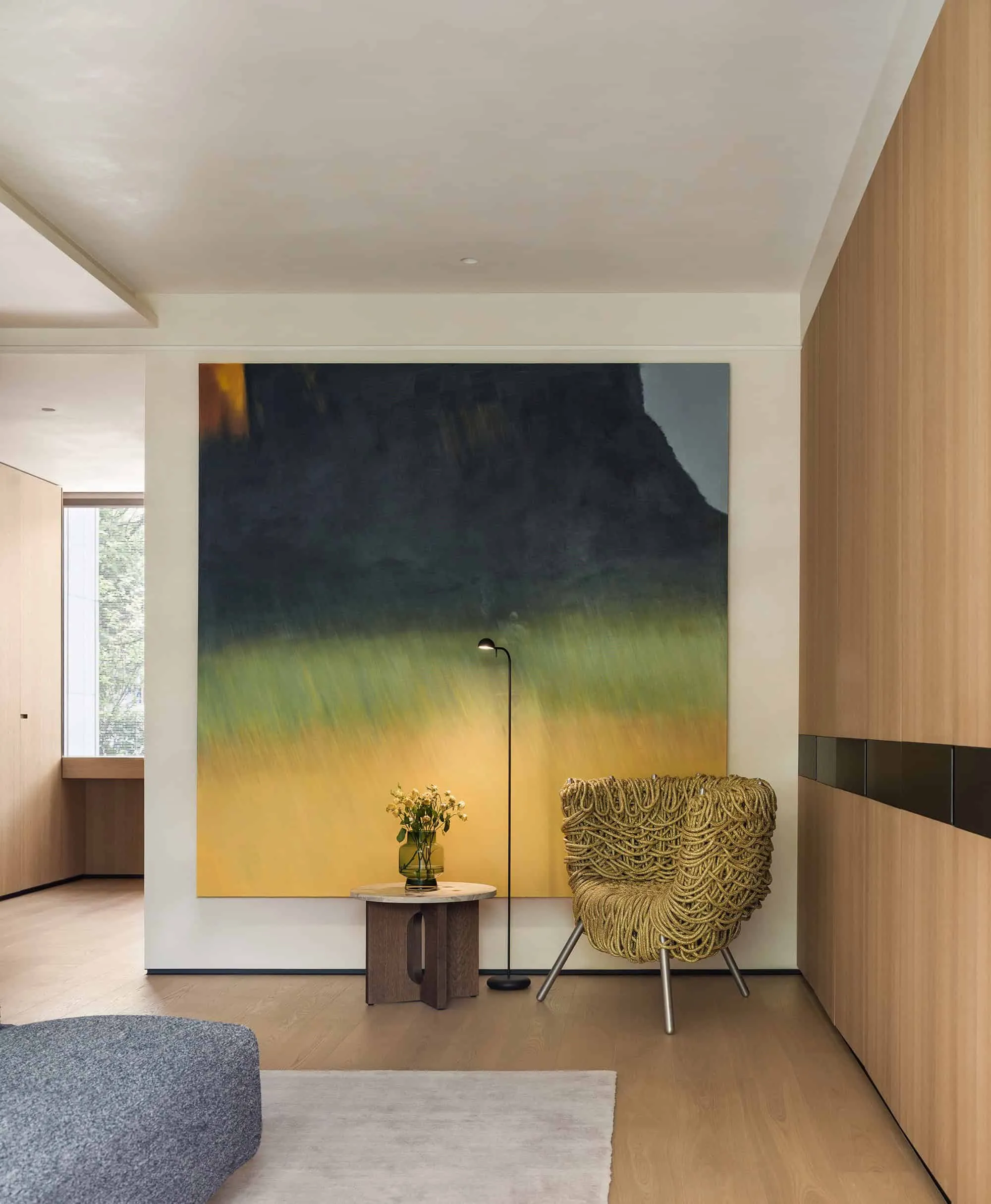 Photo © Shifang
Photo © Shifang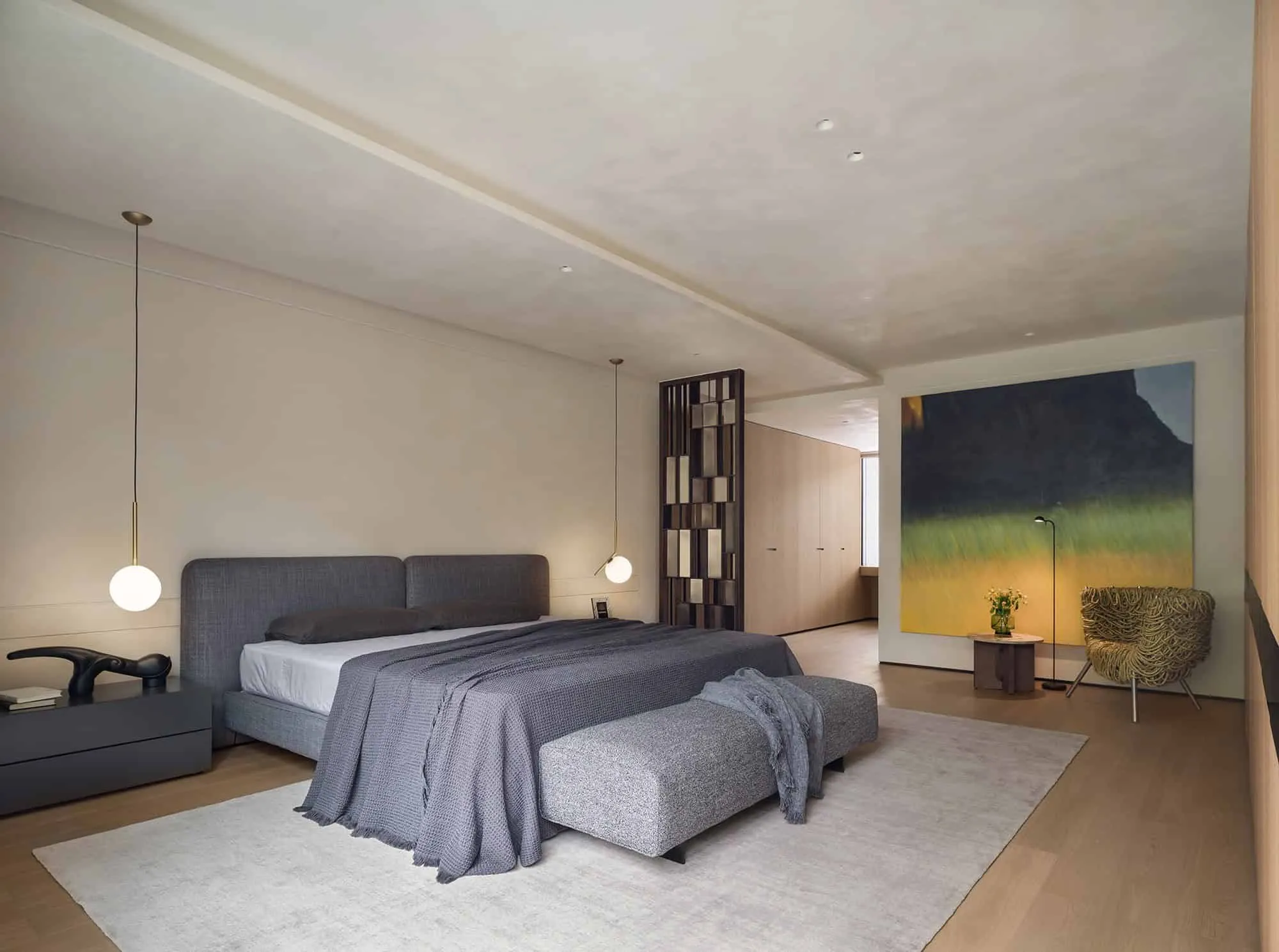 Photo © Shifang
Photo © Shifang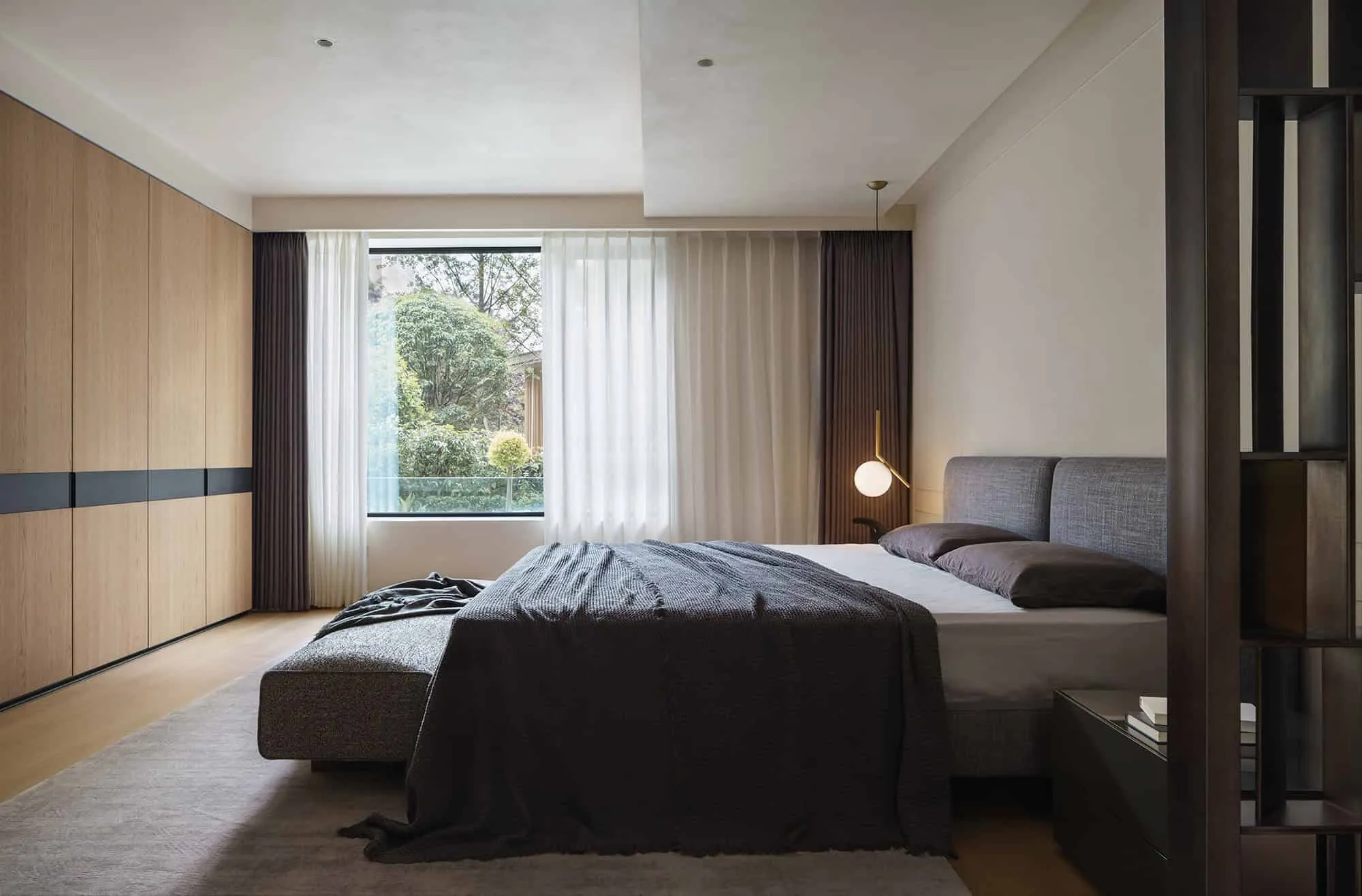 Photo © Shifang
Photo © Shifang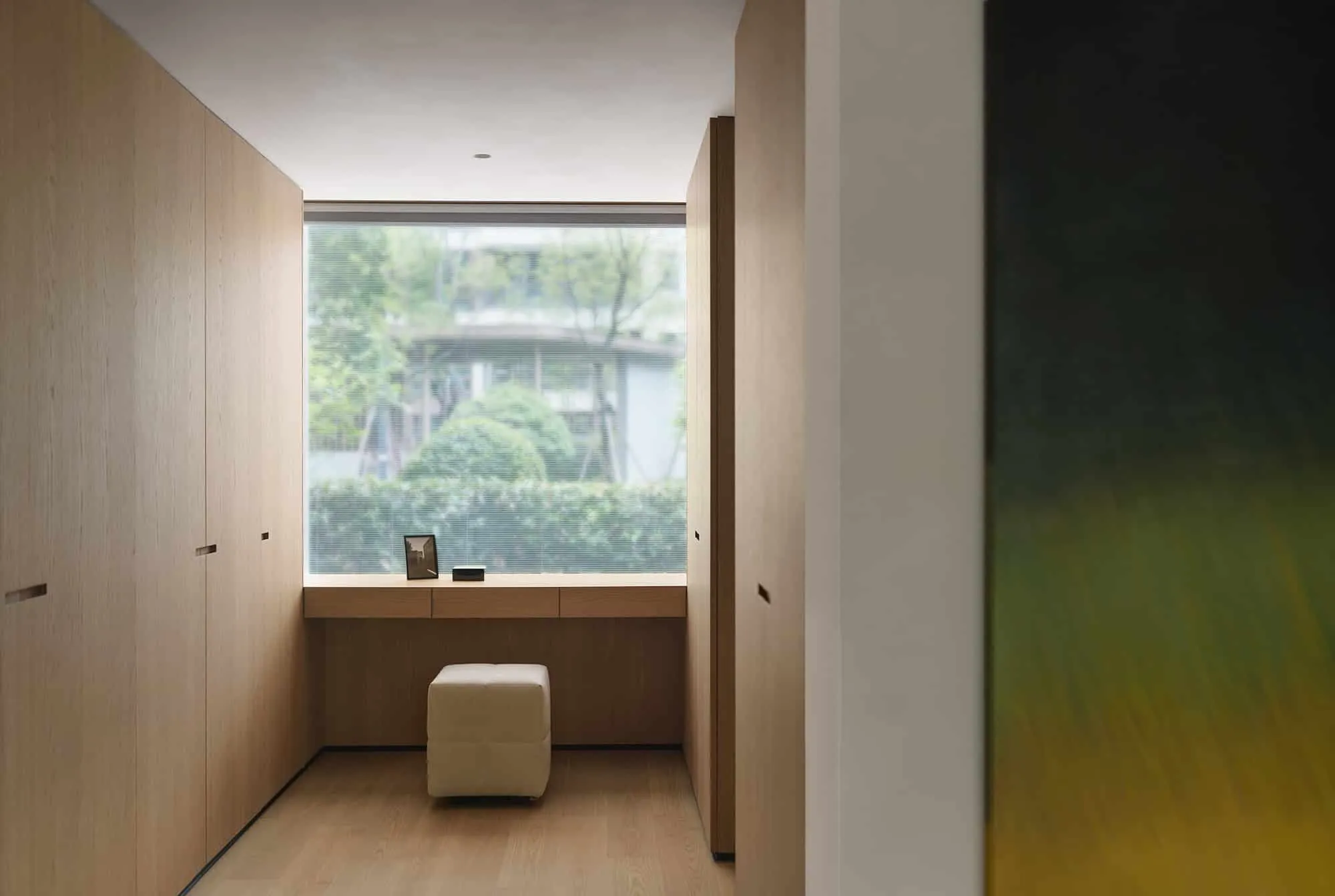 Photo © Shifang
Photo © Shifang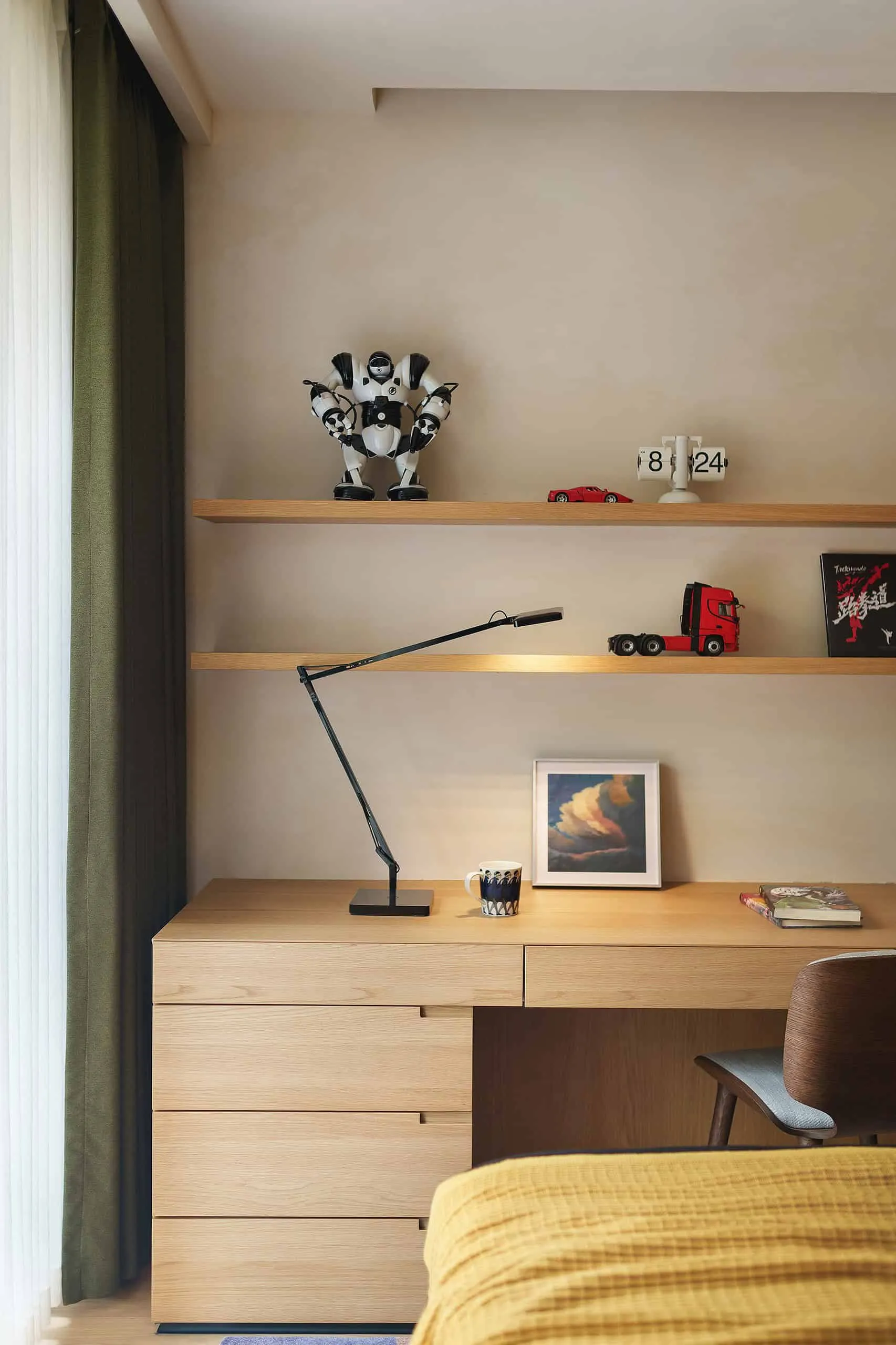 Photo © Shifang
Photo © Shifang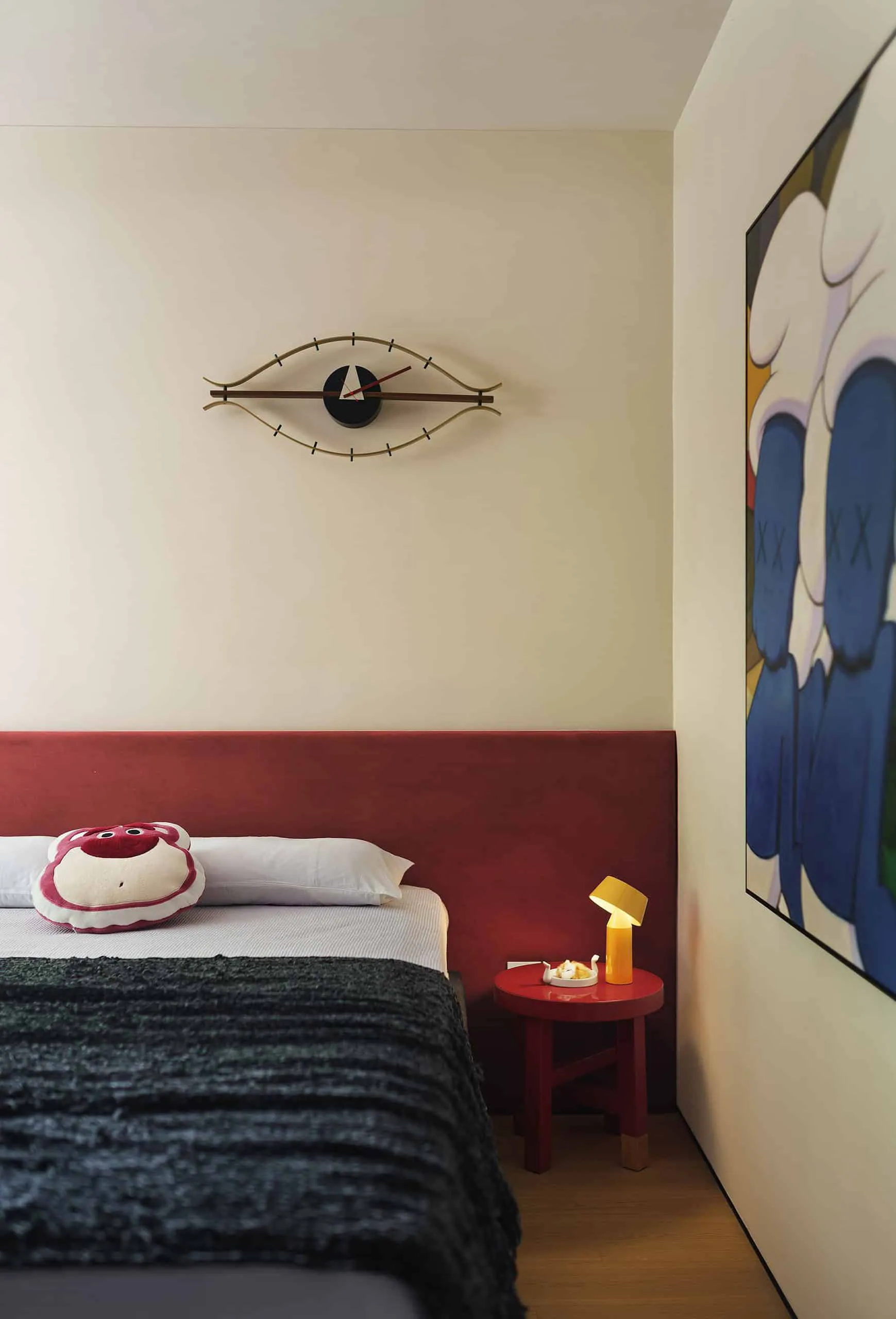 Photo © Shifang
Photo © Shifang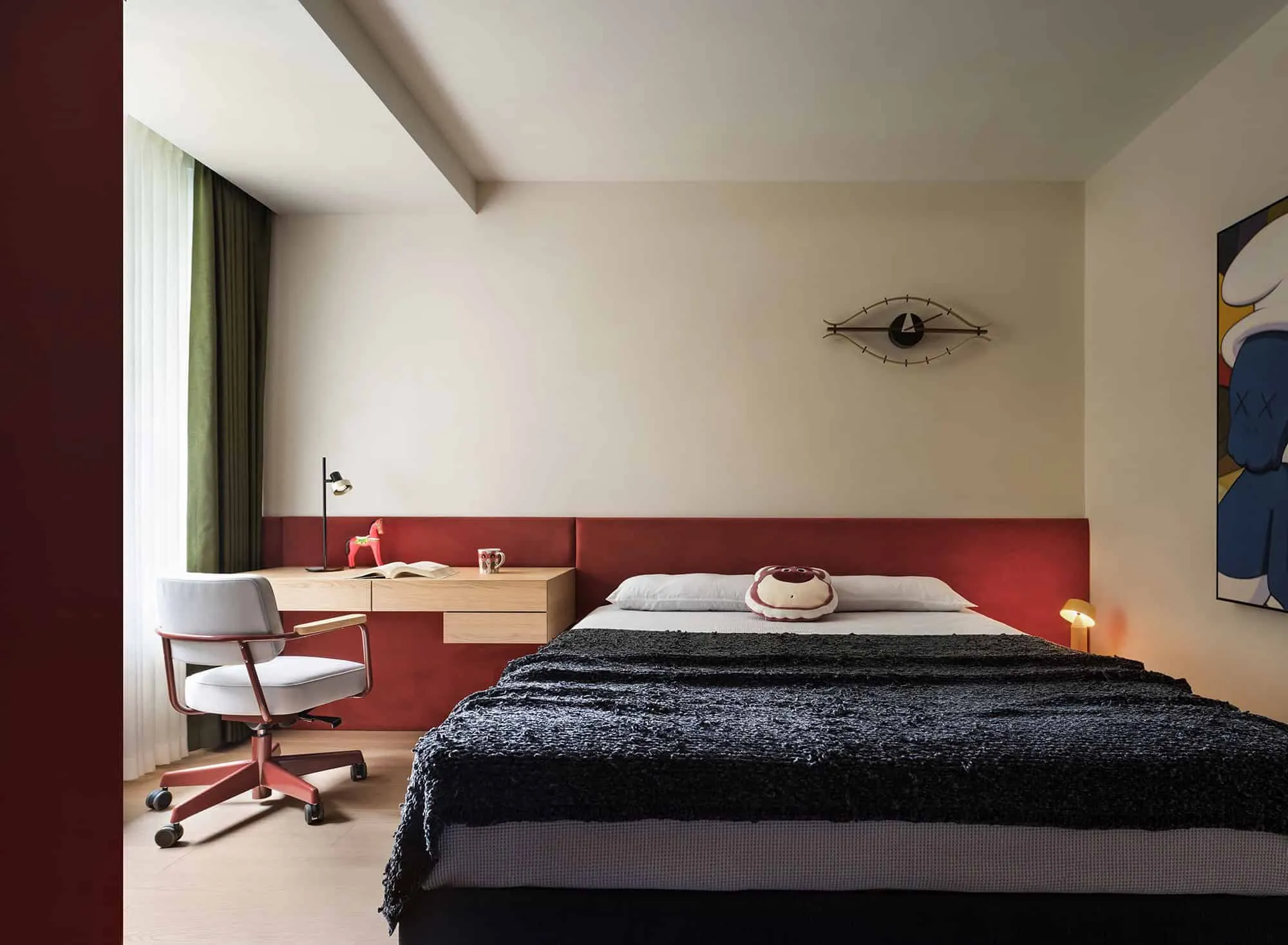 Photo © Shifang
Photo © Shifang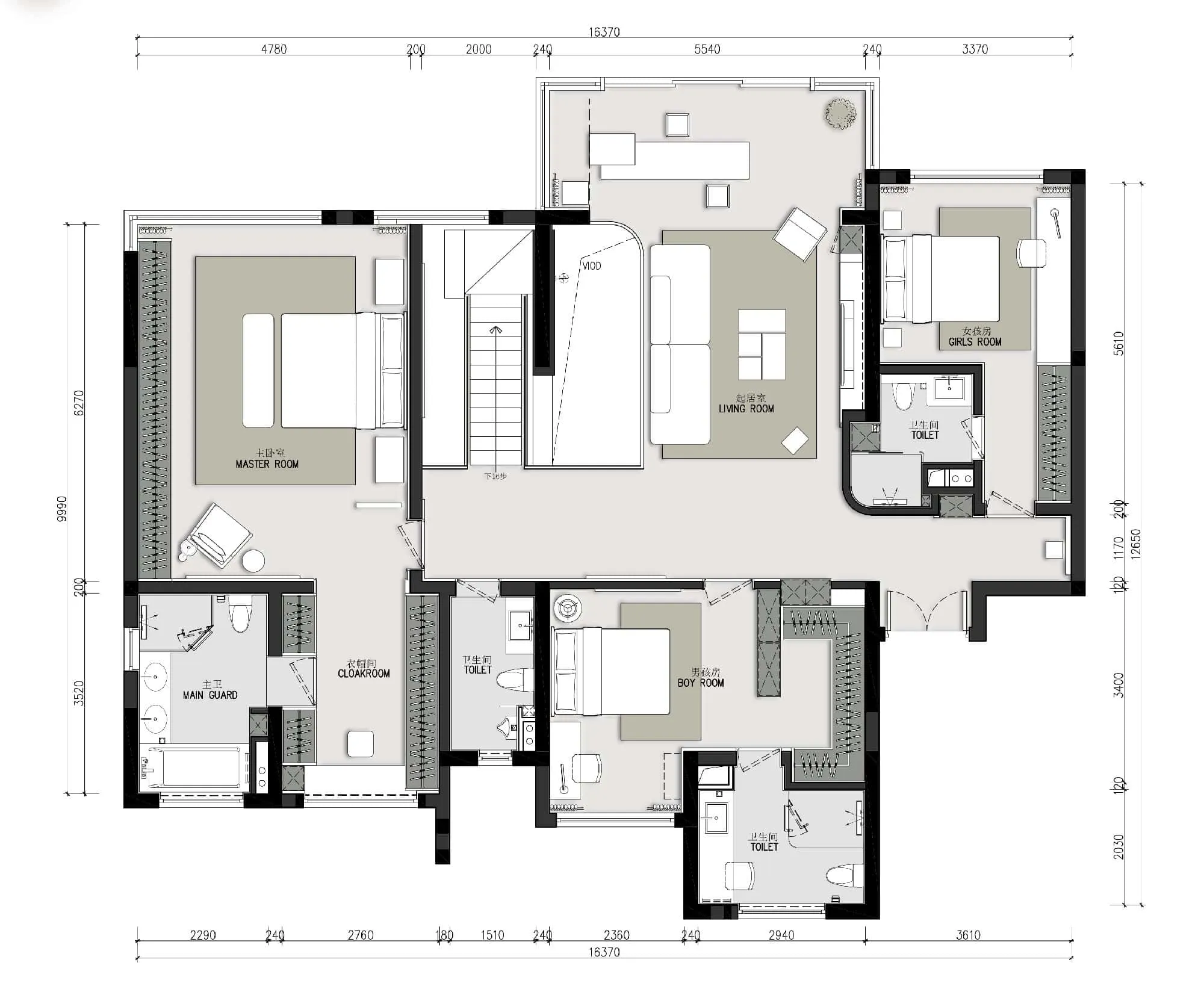
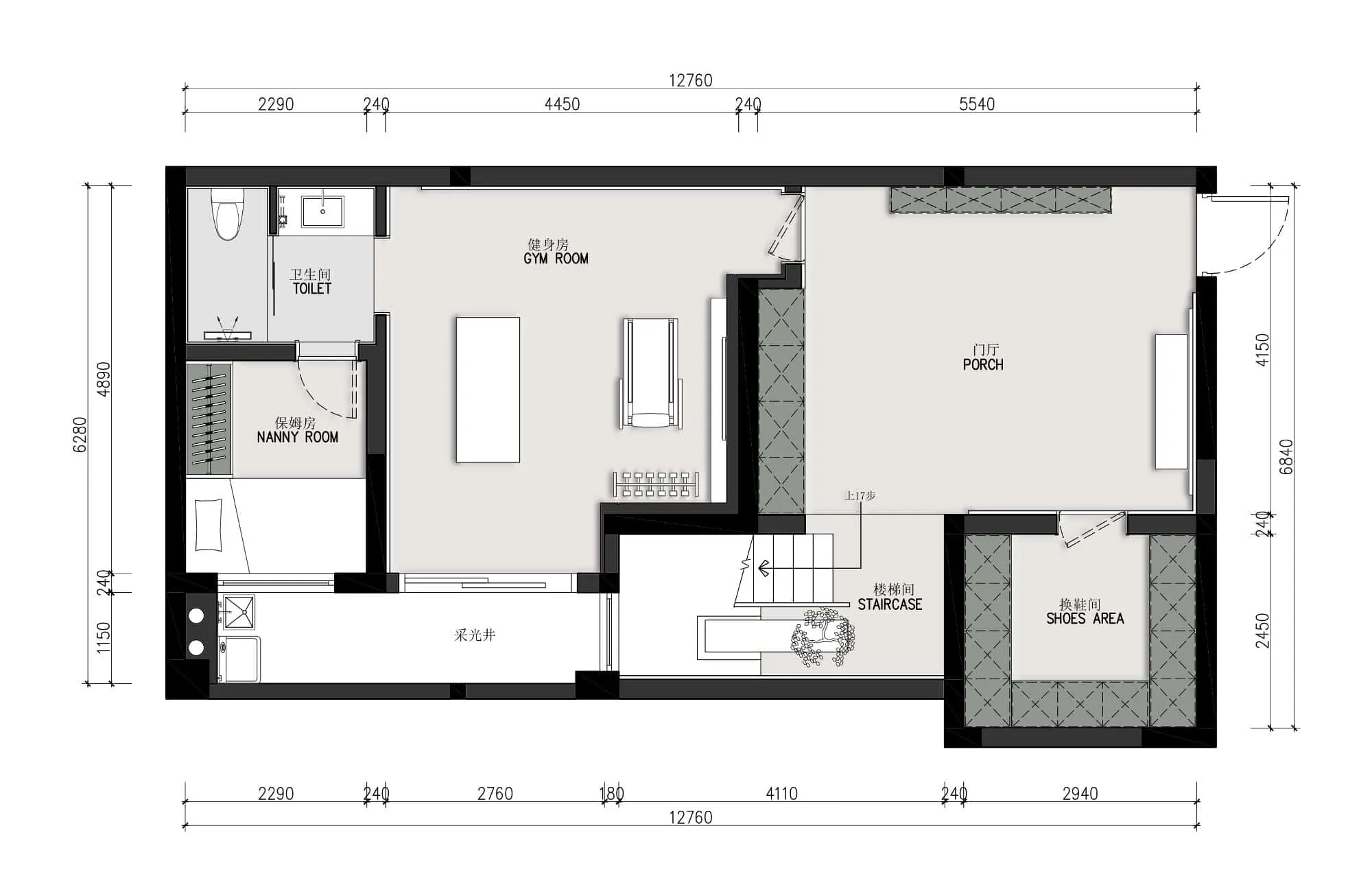
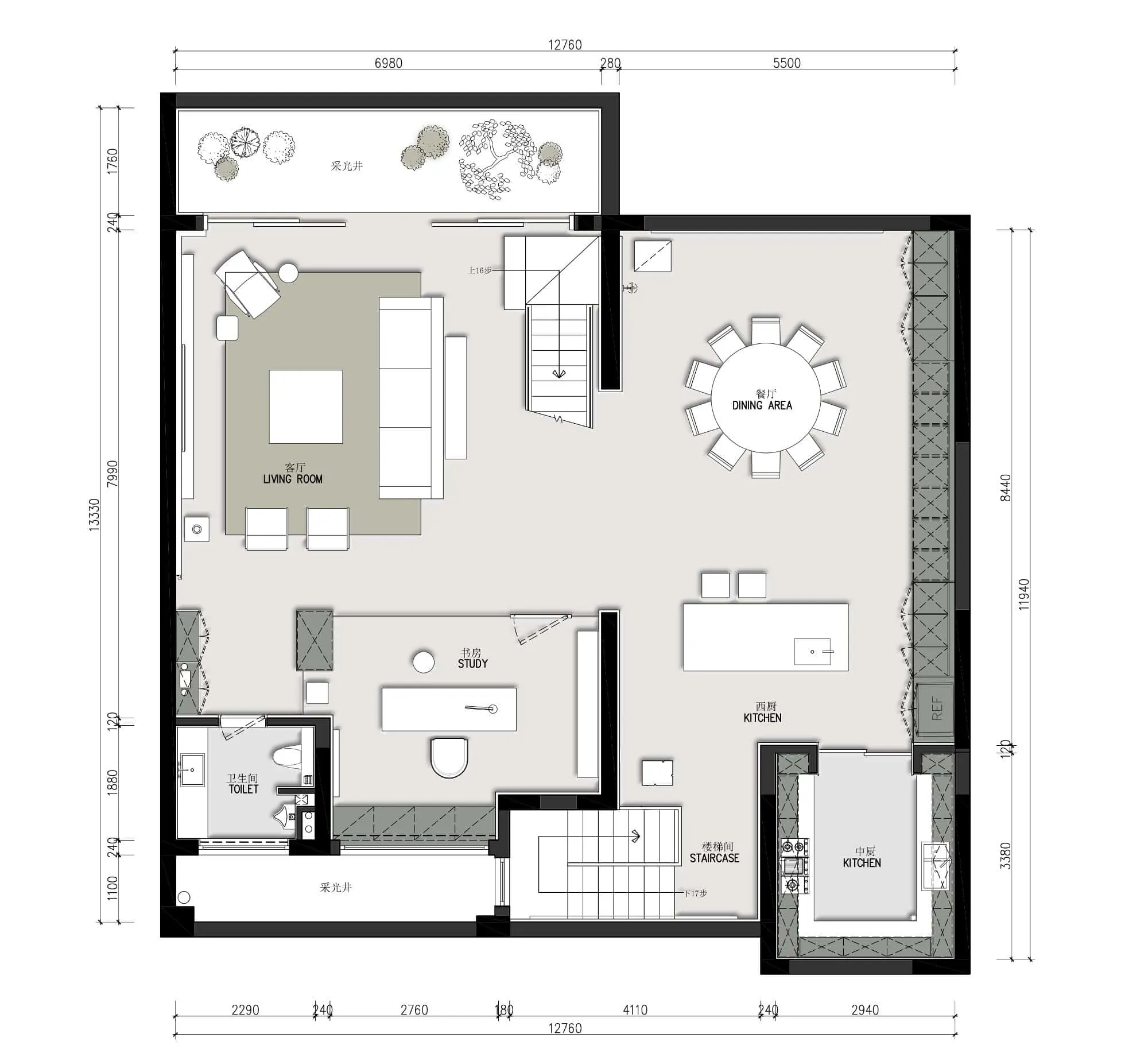
More articles:
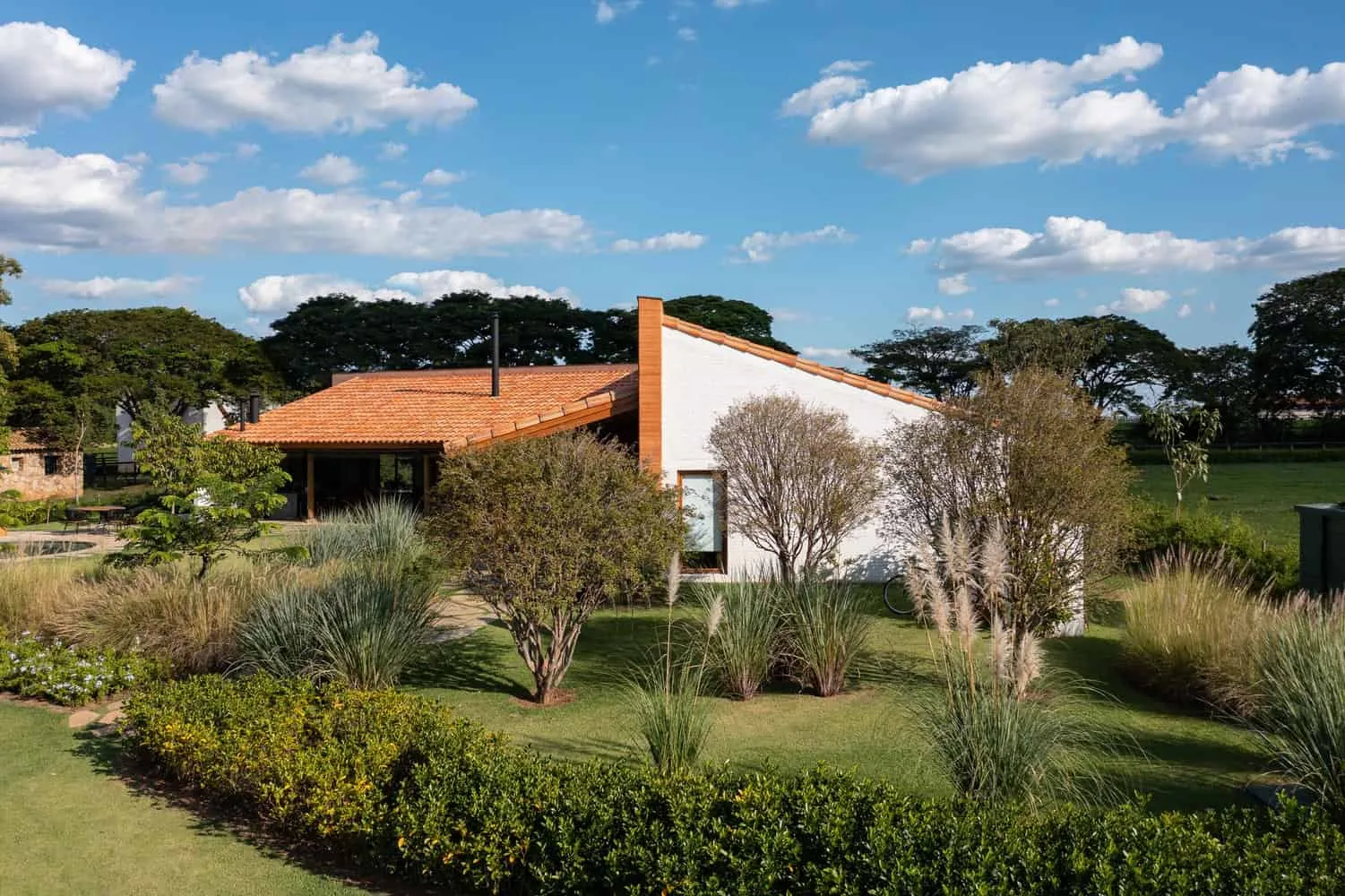 Montemor House by Brasil Arquitetura in Brazil
Montemor House by Brasil Arquitetura in Brazil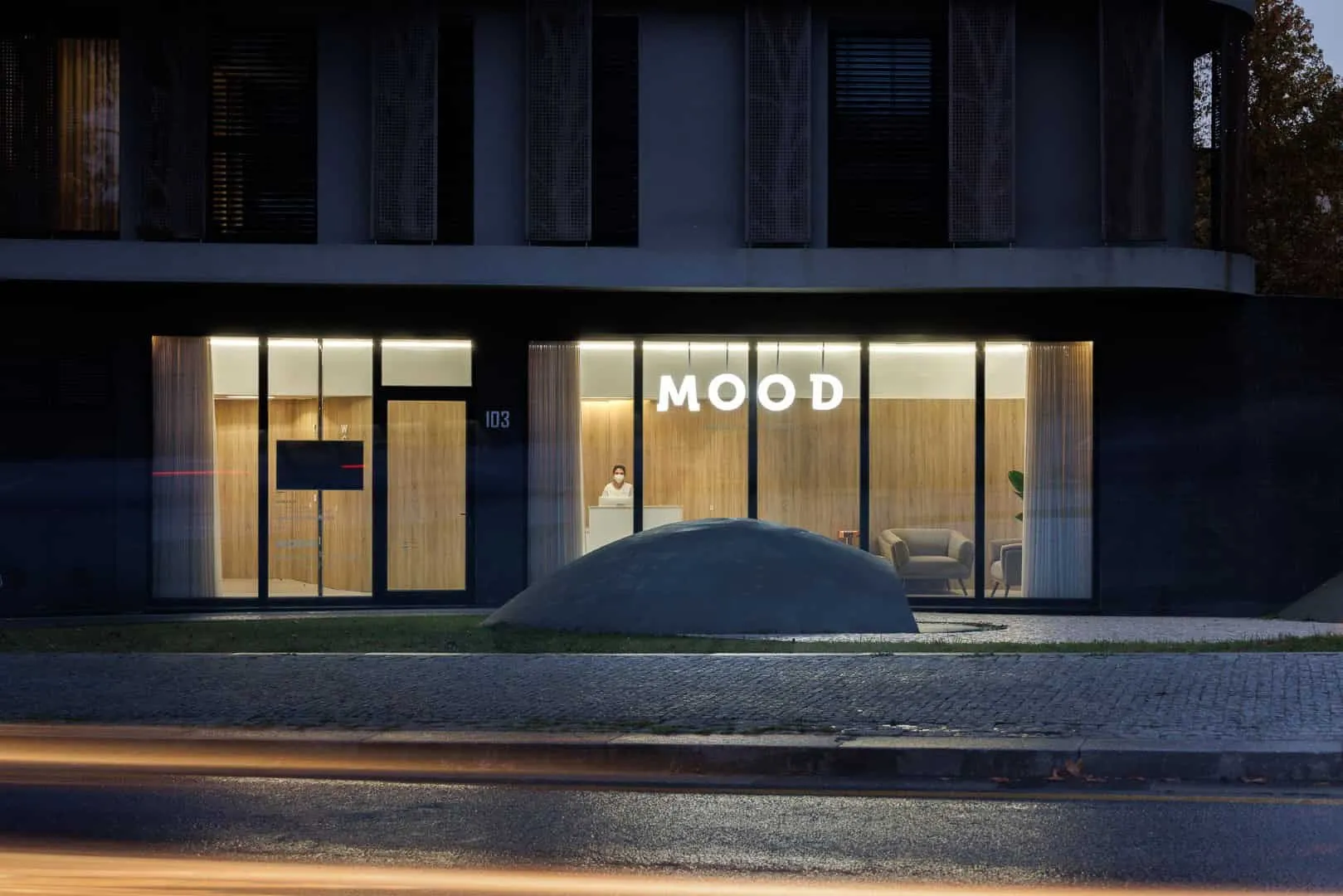 MOOD Dental Clinic Clinic by Tsou Arquitectos in Maia, Portugal
MOOD Dental Clinic Clinic by Tsou Arquitectos in Maia, Portugal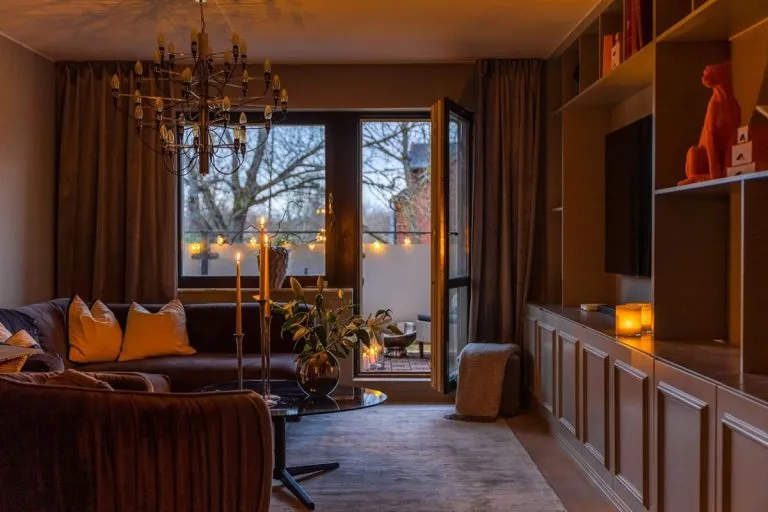 Lighting Atmosphere for Winter and Christmas
Lighting Atmosphere for Winter and Christmas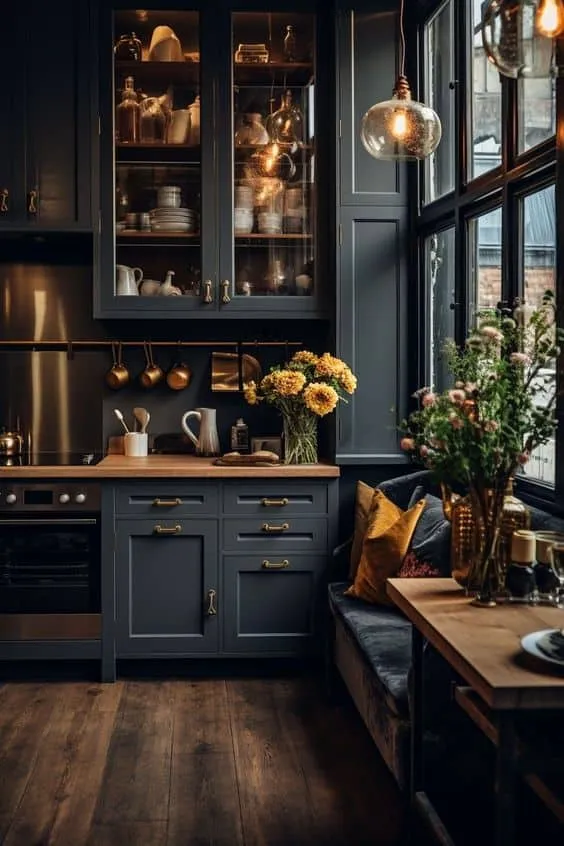 Dark Atmosphere Farmhouse Kitchen Style for Inspiration
Dark Atmosphere Farmhouse Kitchen Style for Inspiration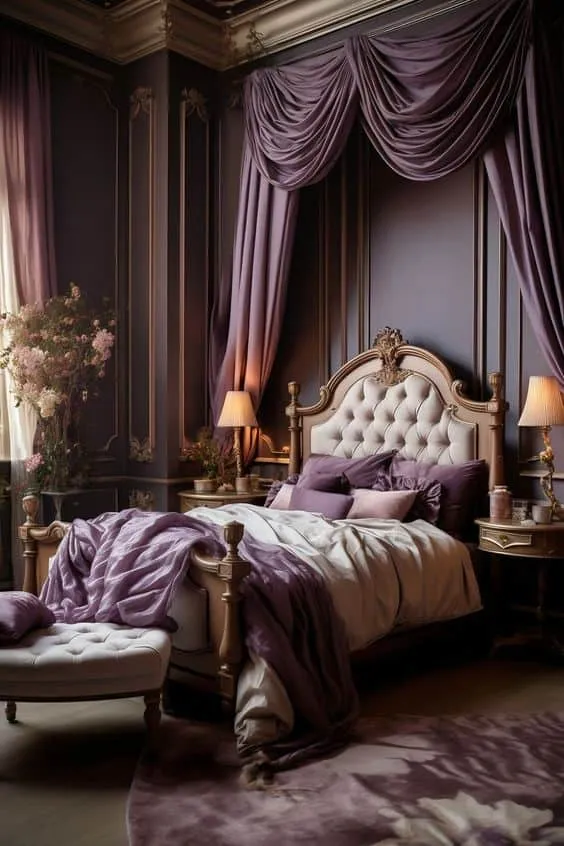 Stylish Dark Romantic Bedroom for Creating Comfort and Passion
Stylish Dark Romantic Bedroom for Creating Comfort and Passion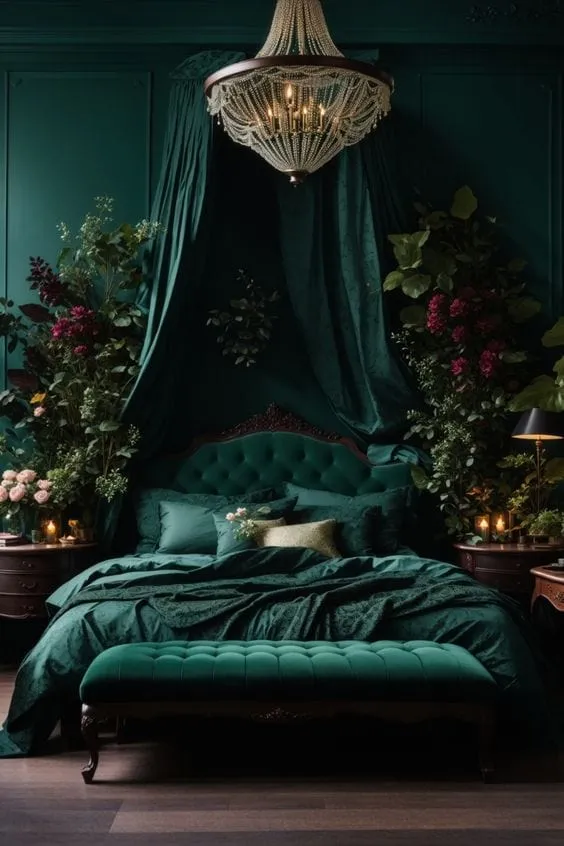 Stylish Tips for Creating a Dark Romantic Bedroom
Stylish Tips for Creating a Dark Romantic Bedroom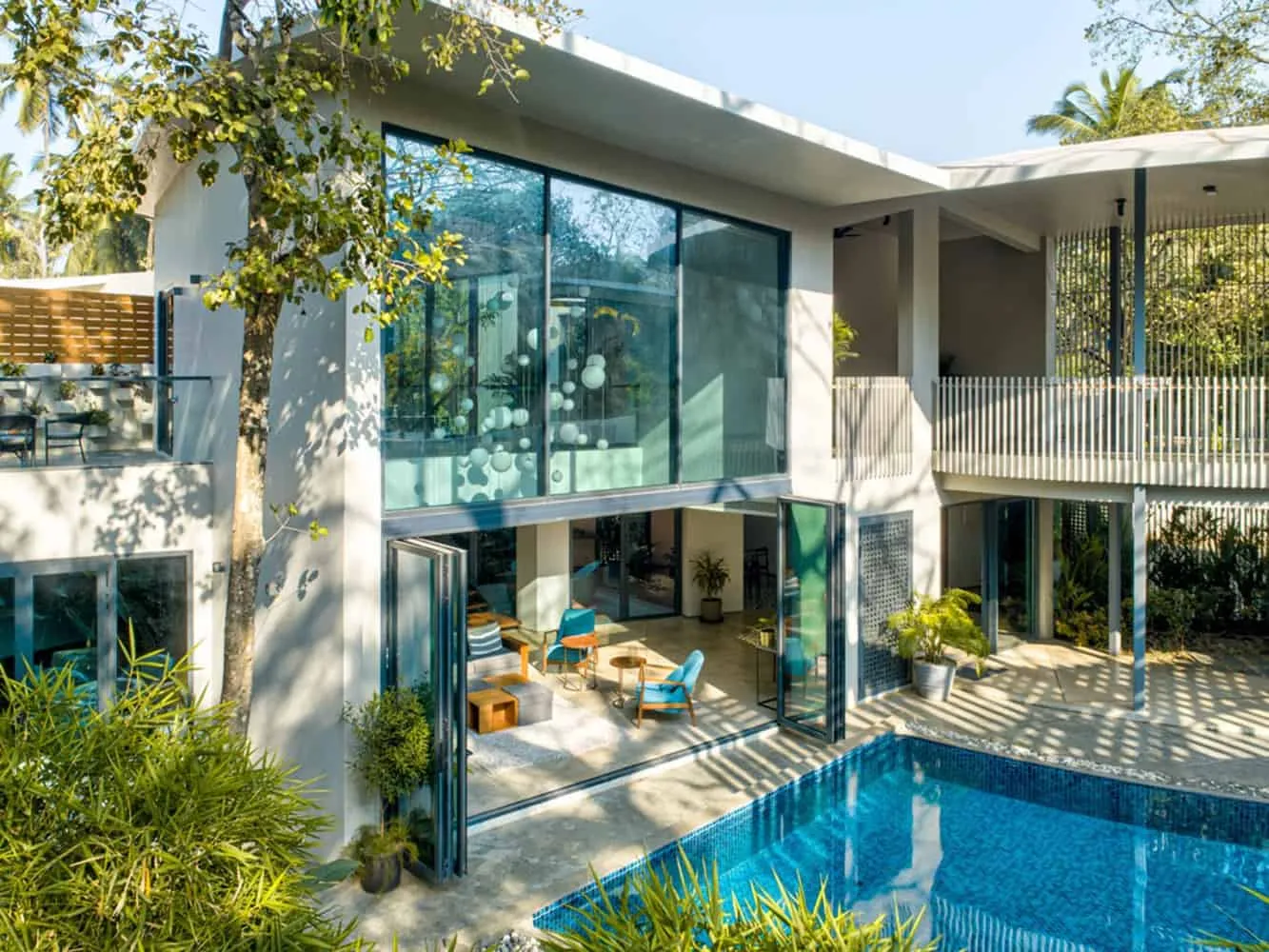 Moon House by SAV Architecture + Design in Siolim, India
Moon House by SAV Architecture + Design in Siolim, India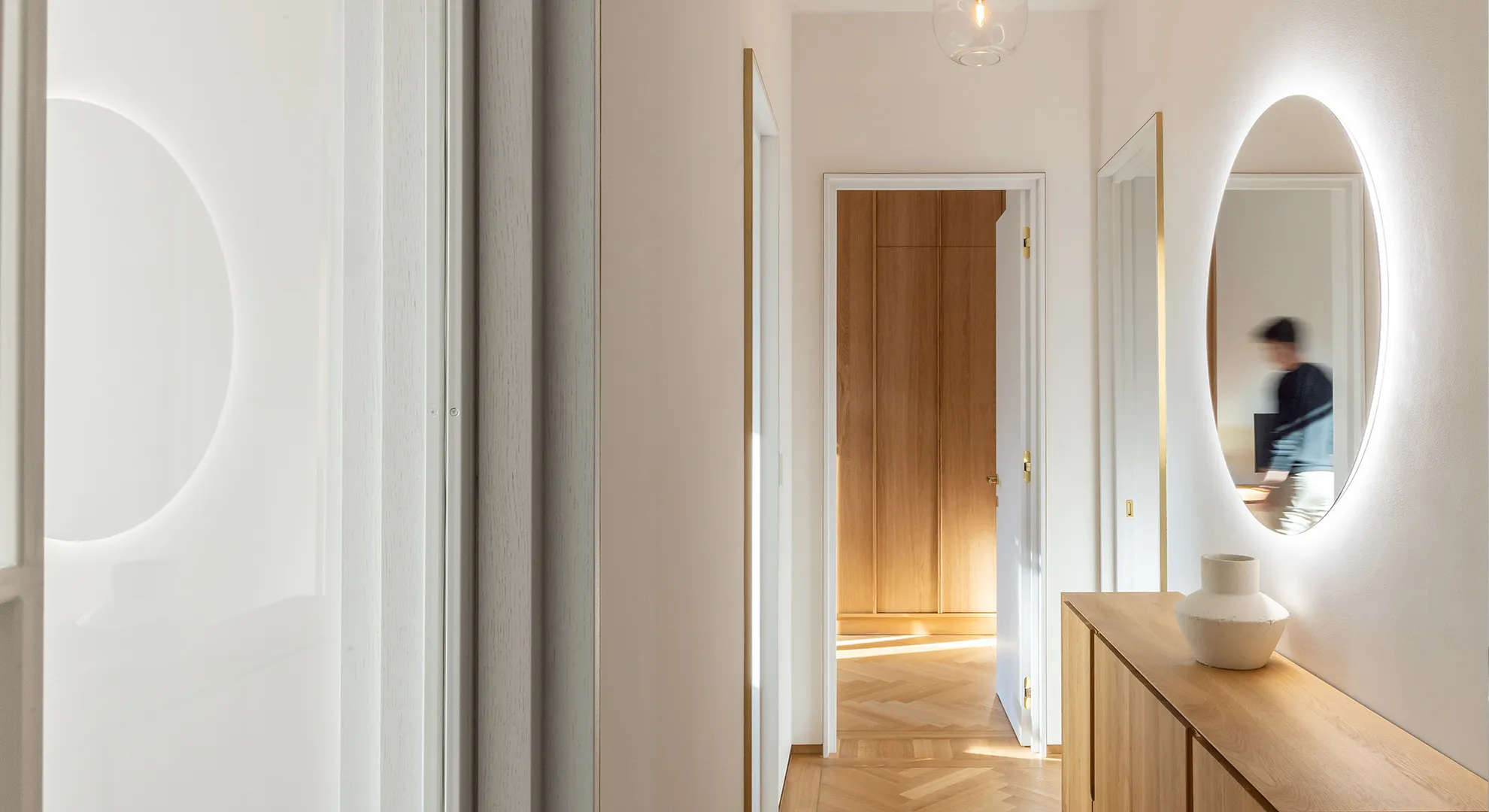 MORA35 by sculpta | Interiors That Complement Your Life
MORA35 by sculpta | Interiors That Complement Your Life