There can be your advertisement
300x150
Office Stairs as a Sculptural Element Designed by Paulo Merlini Architects
Project: Egoi + Clavel's Kitchen
Architects: Paulo Merlini Architects
Location: Avenida Meneres, Matosinhos, Portugal
Area: 30 138 sq ft
Photography: Ivo Tavares Studio
Egoi + Clavel's Kitchen by Paulo Merlini Architects
Customers already owned a warehouse adjacent to the intervention area, where companies are located, but with exponential growth, the need for increased physical space became constant.
The main tasks of this intervention were to connect the two warehouses, allowing a smooth and natural transition from the original space to the new one, as well as creating dynamics between two companies that, although different, work synergistically.
One of the most important aspects in designing a company's headquarters is creating a space that expresses and reflects its corporate culture.
In this case, both E-goi and Clavel's Kitchen have a rather informal management style, although highly professional, and requested a space that would express this — smooth, balanced, diverse, and modest.
Functionally, the new space had to provide greater flexibility in response to company growth, including a new photo studio, several meeting rooms — some formal and others informal, video booths, and a cafeteria designed for at least 100 people simultaneously.
To achieve all planned functions, we arranged a series of wooden boxes that integrate all enclosed spaces — meeting rooms, bathrooms, and video booths. The distribution of these boxes defines all spatial dynamics. By distributing these functions heterogeneously throughout the space and applying the principle of unordered chaos, we ensured spatial universality while creating many cozy corners that allow different usage patterns, giving each one a unique character. We provided spacious zones where employee interaction occurs naturally and more hidden areas for reading, resting, or even informal meetings.
Another important task was ensuring a large amount of natural light throughout all rooms. The façade shape was determined by legal restrictions, so we designed it entirely from glass. On the façade, we placed a photo studio on the second floor and a restaurant on the third. This way, we ensured strong visual connection with the main street and gave everyday company life a theatrical effect. The photo studio uses northern light — best for its function, as reflected sky light provides low-contrast illumination that remains relatively constant throughout the day.
On the back of the façade, to the west, we opened a series of glass windows that enhance natural light presence during the day.
To ensure smooth and natural connection between floors, we designed a concrete spiral with strong sculptural character that connects three floors and defines the entire space. At the top, a lantern illuminates all three floors while leaving open the interconnected beam structure supporting the stairs, elegantly presented by the engineer.
- Project description and images provided by Ivo Tavares Studio
More articles:
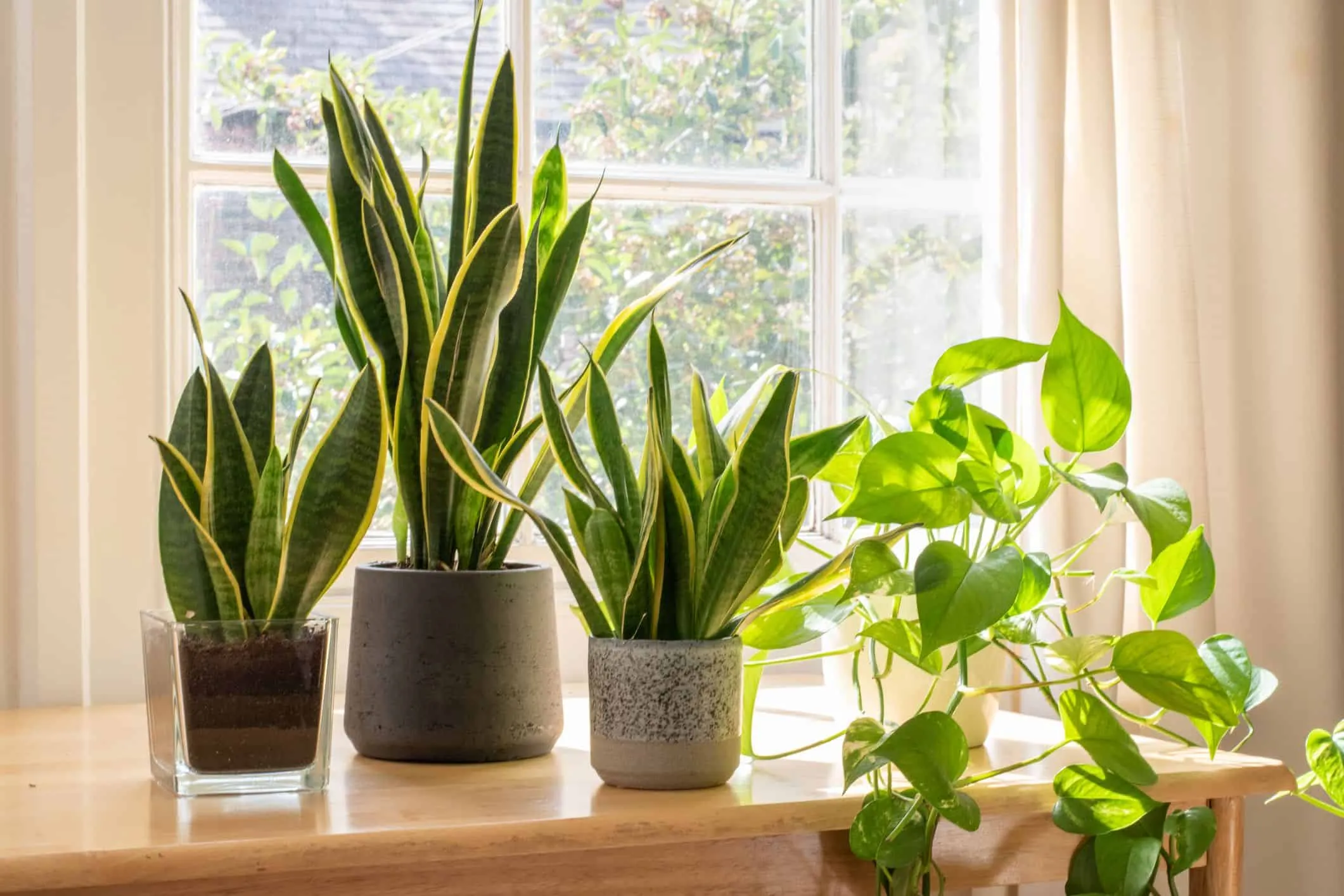 Nature in the Room: Adding Natural Elements to Your Home
Nature in the Room: Adding Natural Elements to Your Home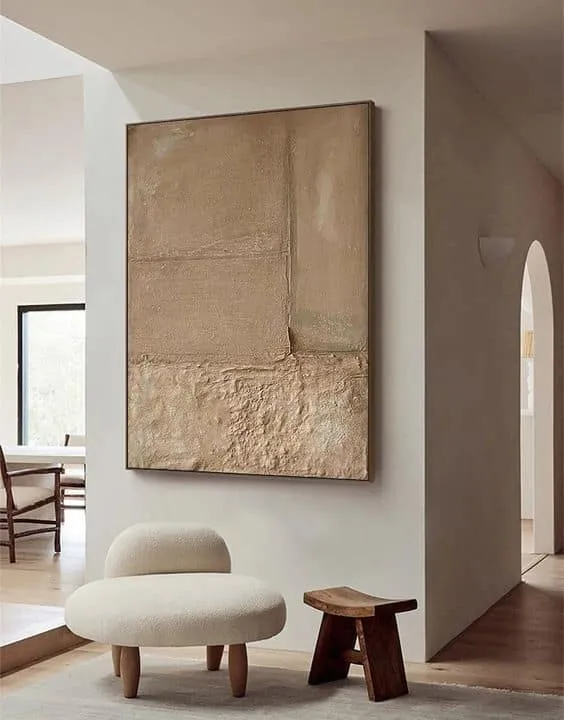 The Influence of Nature on Walls with Wabi-Sabi Aesthetics
The Influence of Nature on Walls with Wabi-Sabi Aesthetics Energy Efficiency for Business: How to Choose Optimal Solutions
Energy Efficiency for Business: How to Choose Optimal Solutions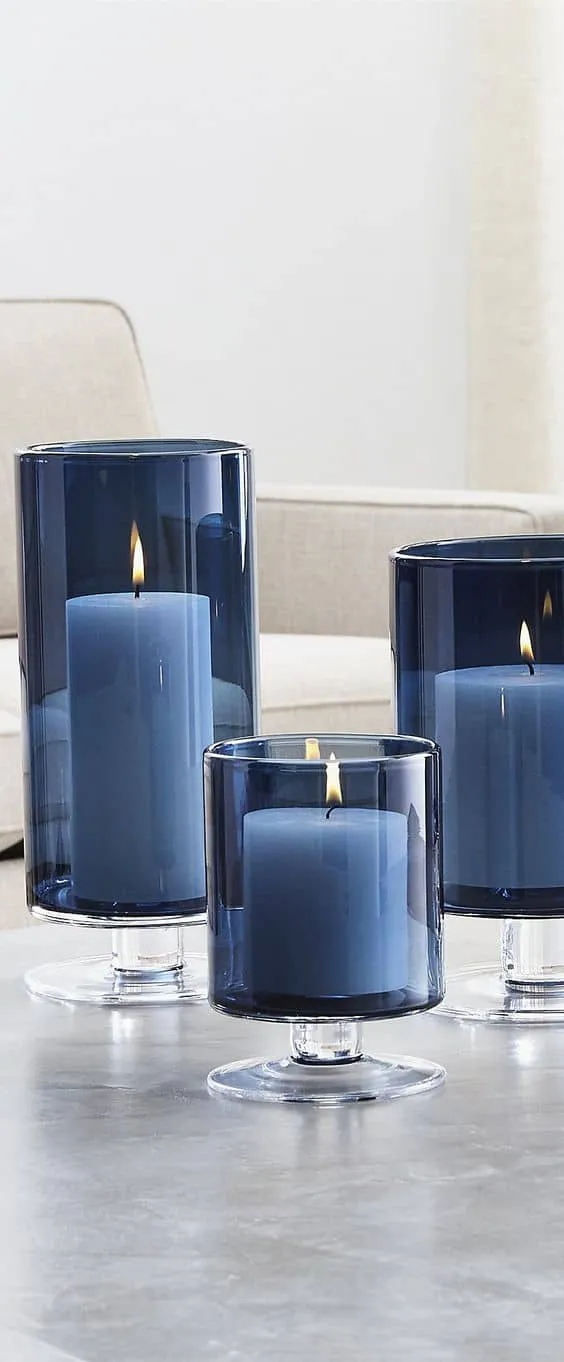 Blue Decor Color — Why to Use It in Your Space and Which Colors Complement It
Blue Decor Color — Why to Use It in Your Space and Which Colors Complement It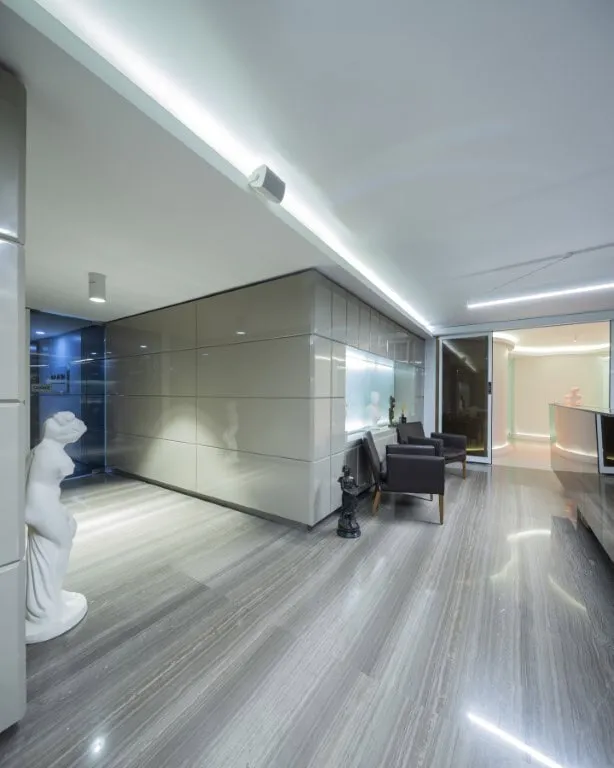 NC Clinic - Unusual Design by Onur Karadeniz Architects
NC Clinic - Unusual Design by Onur Karadeniz Architects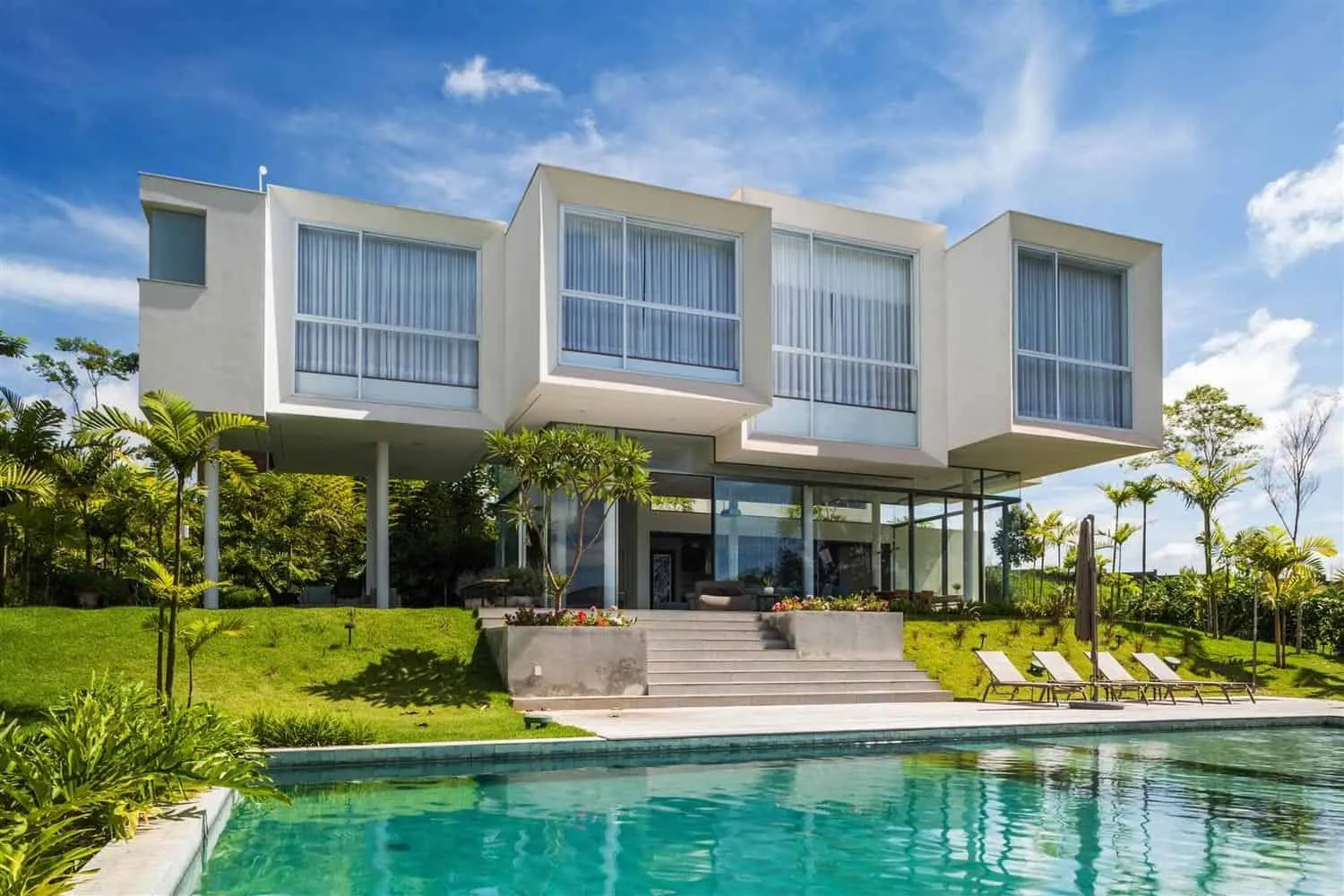 Nebula House by FGMF in Brazil
Nebula House by FGMF in Brazil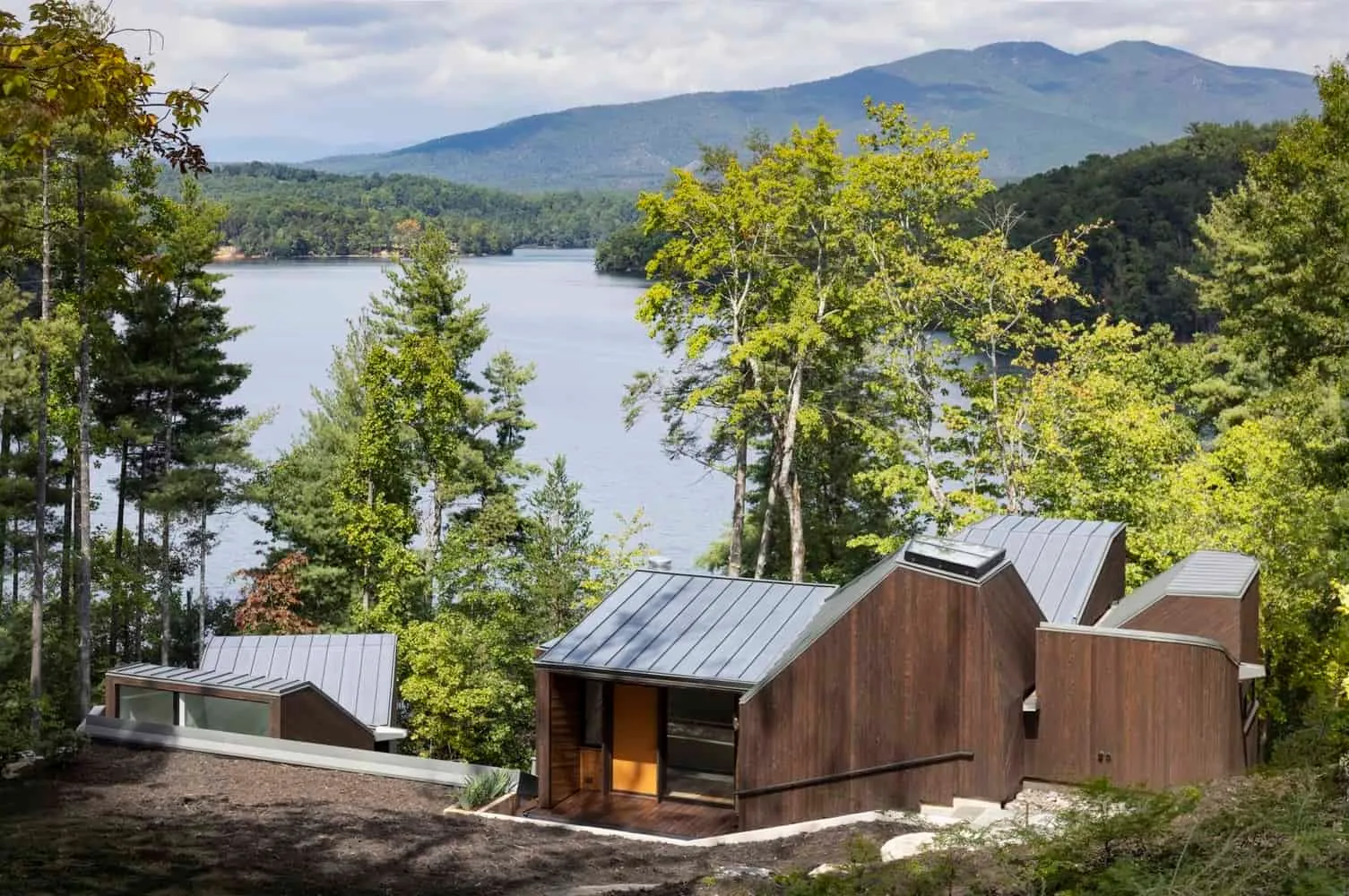 Nebo House by Fuller/Overby Architecture in West Virginia, USA
Nebo House by Fuller/Overby Architecture in West Virginia, USA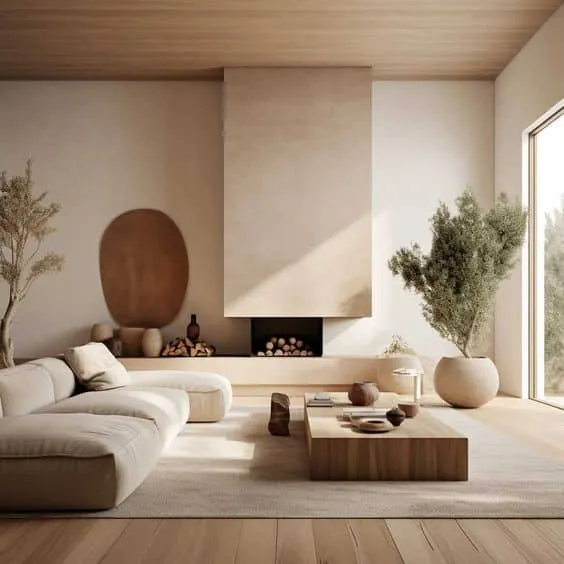 Trends of Neo-Minimalism in Interior Design for Modern Homes
Trends of Neo-Minimalism in Interior Design for Modern Homes