There can be your advertisement
300x150
House with a Crisscross Design by Mork-Ulnes Architects in Bend, Oregon
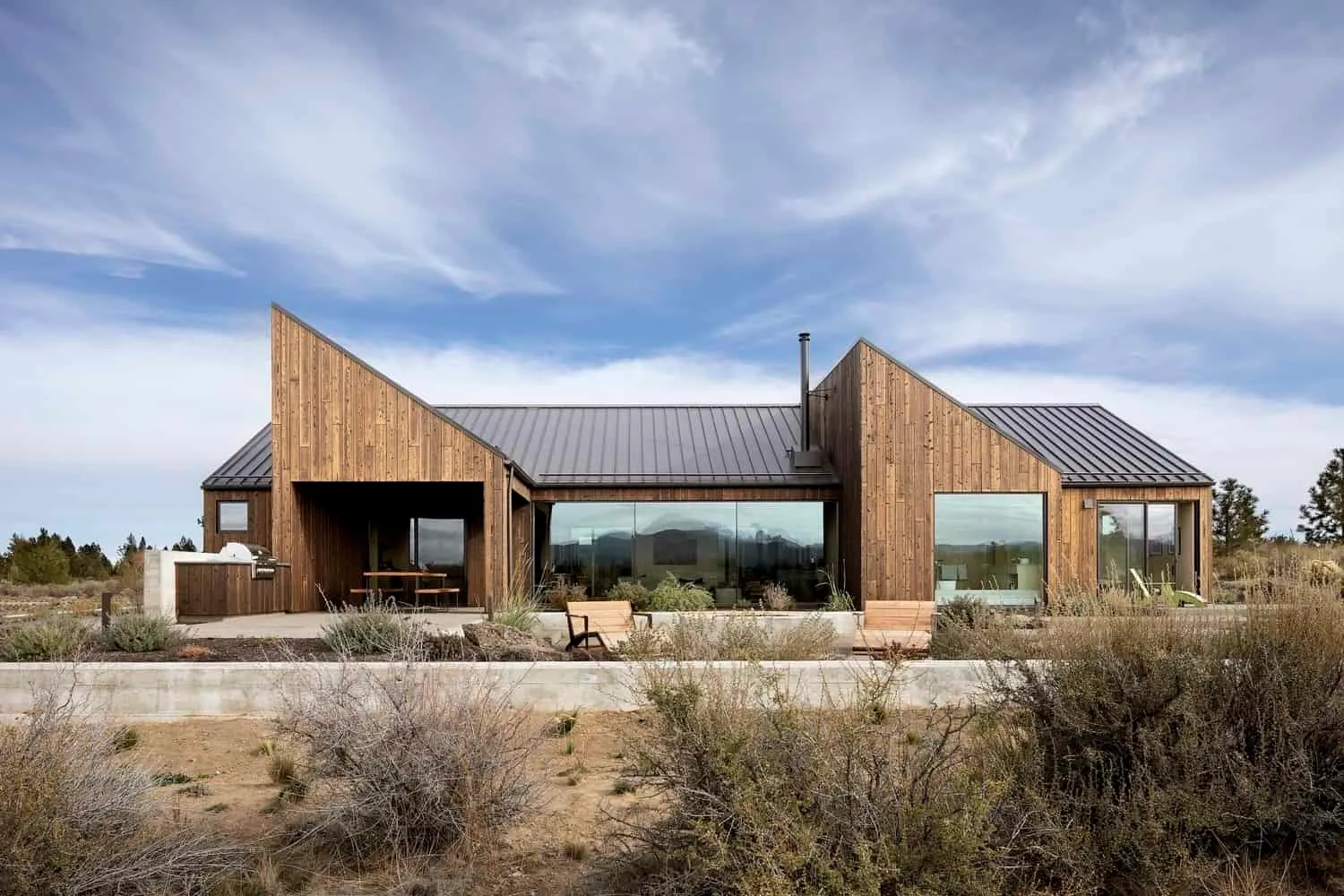
Sustainable Wooden Housing in Oregon's High Desert
Located in the barren landscape of Bend, Oregon, The Crisscross House by Mork-Ulnes Architects redefines sustainable living in the desert. Built entirely from Cross-Laminated Timber (CLT), this single-story home combines geometric precision, eco-friendliness, and poetic interaction with the harsh nature.
The name "house with a crisscross" is a formal reference to the symbol "#", reflecting an inventive cross-plan that organizes the house around a central interior courtyard and seven semi-open outdoor courtyards, creating a living environment filled with light, air and spatial flexibility.
Location and Concept
Situated on a plot previously destroyed by fire and now covered with sagebrush, cedar, and bitter brush, the house is in a transitional zone between Oregon's high desert and pine forests. With views of the Three Sisters volcanic peaks and Deschutes National Forest, the project responds to both ecological and emotional contexts.
The design reflects the sustainable spirit of the high desert, emphasizing resilience, adaptability, and deep visual interaction with nature.
Design and Spatial Organization
The 3,336 square foot single-story space consists of four intersecting gable roof trusses, forming the unique crisscross shape. This structure divides the house into private and public wings, creating eight internal and external courtyards that allow light and ventilation to reach all rooms.
Each room opens onto at least one courtyard, providing cross-ventilation and continuous visual connection to the desert sky. The plan excludes traditional hallways, instead creating a smooth sequence of connected spaces—a dynamic yet efficient way to live in a compact area.
When sliding doors open, the house becomes fully permeable, blurring boundaries between interior and exterior spaces. In winter, passive solar heating through large glazed openings provides warmth while maintaining the visual openness of the design.
Sustainable Construction and Efficiency
Built from Cross-Laminated Timber, the Crisscross House embodies eco-design. All panels were pre-cut at the factory from SFI/COC certified wood, glued with low-VOC (volatile organic compounds) adhesives from a Montana plant to minimize waste and maximize efficiency.
-
Carbon footprint: about 25 tons of CO2 embedded in the structure
-
Carbon savings: approximately 15 tons of greenhouse gases avoided due to using CLT
-
Facade: clad with Shou Sugi Ban cedar—waterproof, insect-resistant wood that requires almost no maintenance
-
Insulation: achieved naturally through solid CLT walls and deep roof overhangs
-
Energy control: south-facing rooms are equipped with adjustable solar screens to moderate climate
This combination of natural materials and passive systems ensures high home efficiency year-round, blending modern construction science with ecological wisdom from desert vernacular architecture.
Interior and Atmosphere
The interior reflects Donald Judd's minimalist aesthetic, inspired by the Chinati Foundation in Marfa, Texas. The palette draws directly from the surrounding desert: soft browns, sandy tones and grayish grays reflect the outdoor landscape.
Walls, ceilings, and floors are almost entirely made of exposed CLT panels, crafted from fir, pine and spruce with natural oil finish, offering both sound absorption and warm visual unity.
In collaboration with wood artist Ivonne Mazer, Mork-Ulnes created a personal journal table inspired by the peaks of "Three Sisters"—three sculptural blocks of Douglas fir, charred and mounted under a glass top resembling geological layers emerging from the earth.
Simplicity in wool, felt, leather and wood pieces complements the calm geometry of architecture, enhancing a sense of peace and durability.
Integration with the Environment
The courtyards are central to both functionality and form—they act as microclimates in the desert. They provide light and breezes, as well as enclosed outdoor zones that change with seasons. Local plants, stones, and shrubs blur the boundary between designed landscape and wild nature, making the house place-bound yet ephemeral.
Above, the Crisscross House resembles an abstract desert symbol—a symbol of intersection and connection, reflecting the clients' vision of life woven into interaction with nature and community.
The Crisscross House, created by Mork-Ulnes Architects, showcases the next generation of sustainable residential architecture—where precision, flexibility and ecological sensitivity intersect. Its cross-plan layout, expressive use of CLT, and Shou Sugi Ban facade create a home that is both technologically advanced and deeply rooted in the landscape.
This is not just a desert house in Oregon; it's a living structure for climate-conscious design—a bold and serene testament to modern wooden architecture.
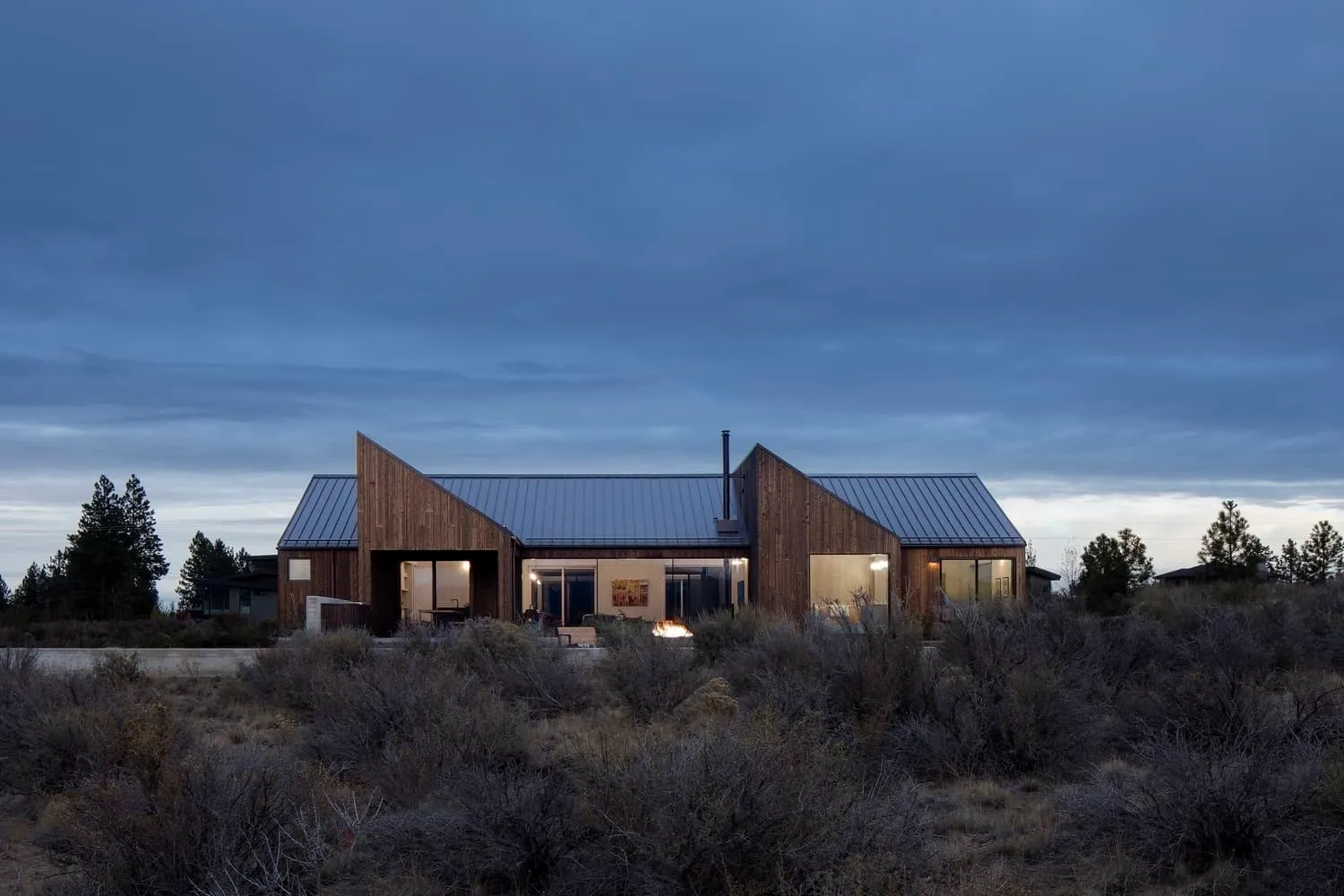 Photos © Jeremy Bitterman
Photos © Jeremy Bitterman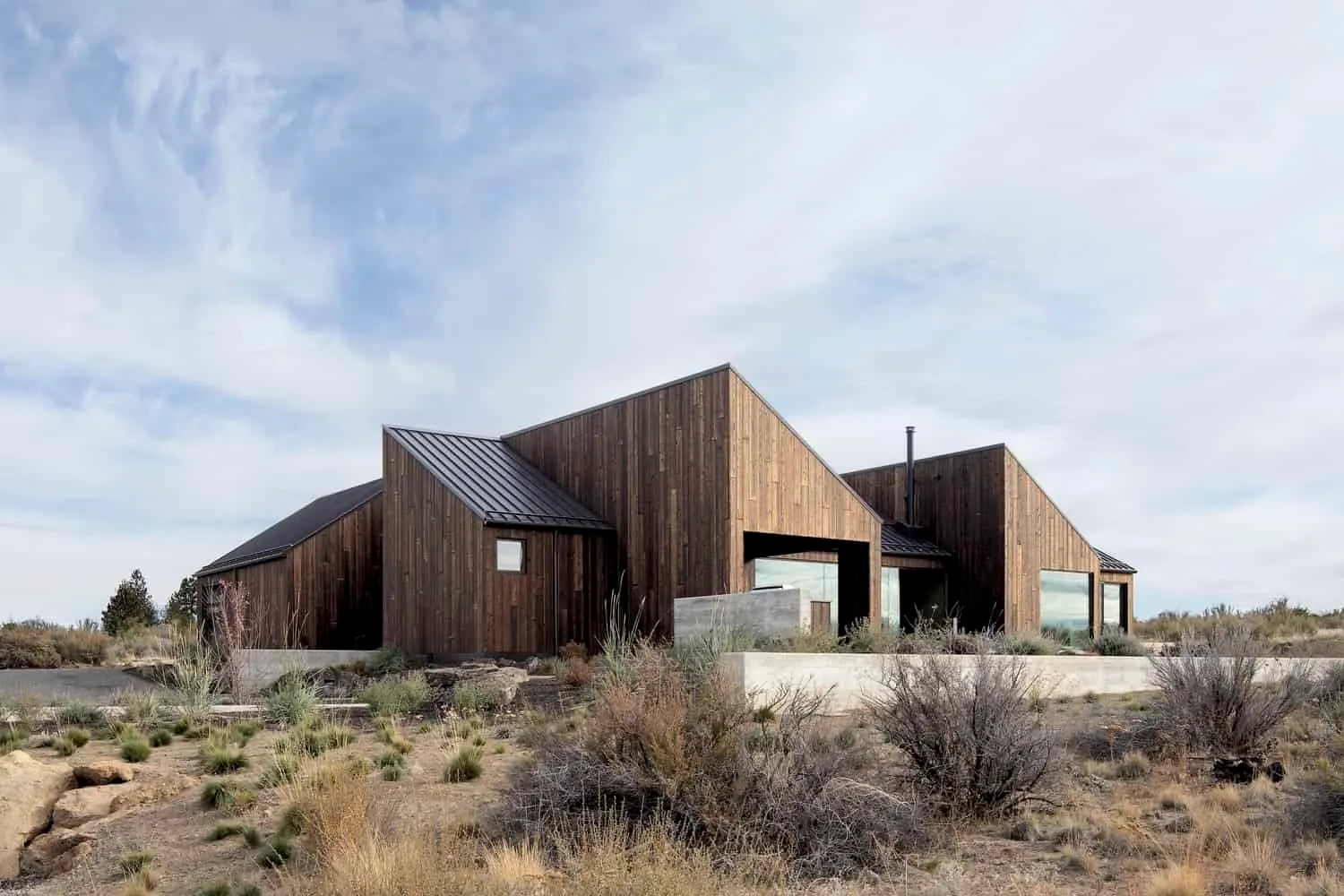 Photos © Jeremy Bitterman
Photos © Jeremy Bitterman Photos © Jeremy Bitterman
Photos © Jeremy Bitterman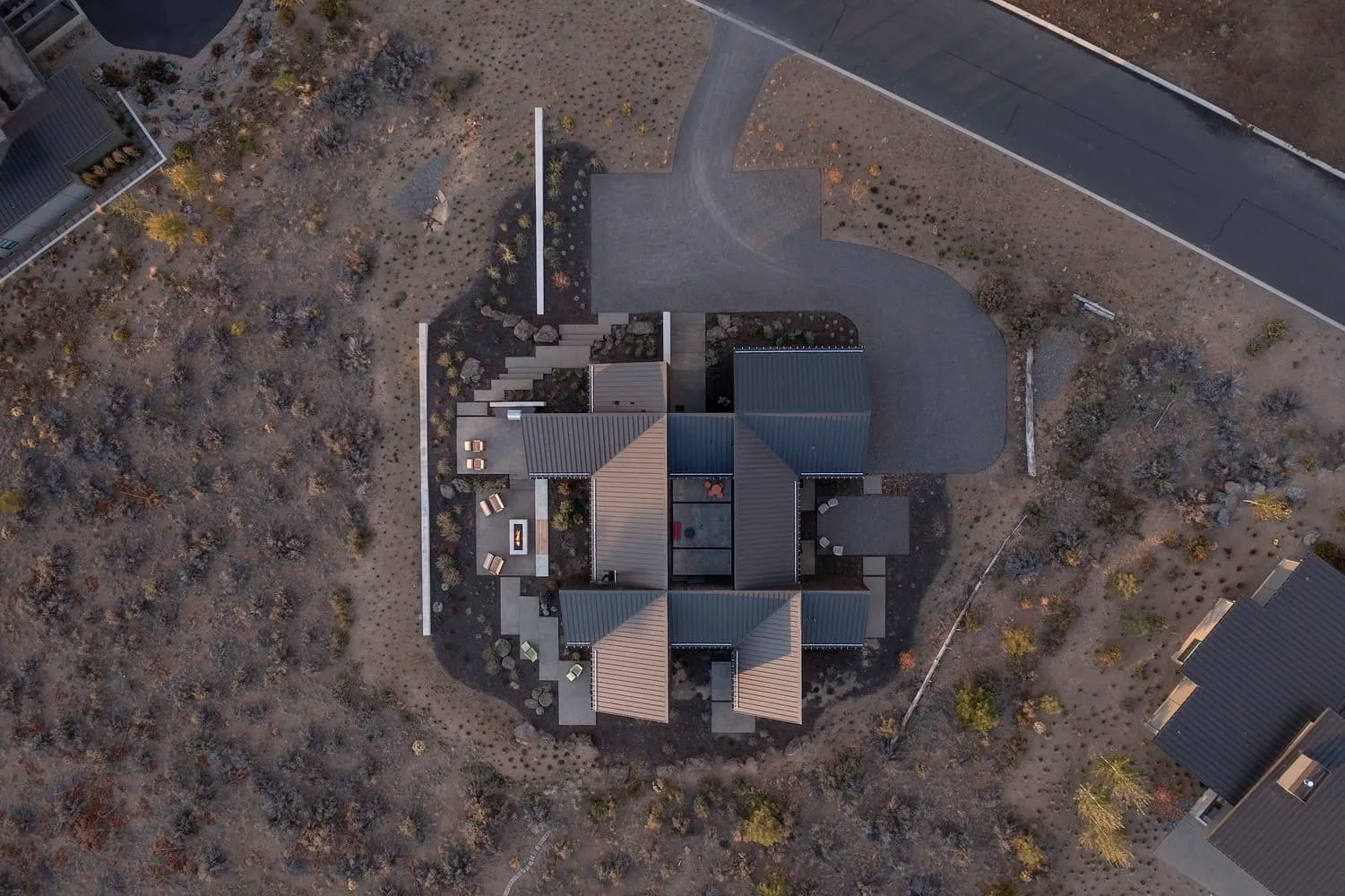 Photos © Jeremy Bitterman
Photos © Jeremy Bitterman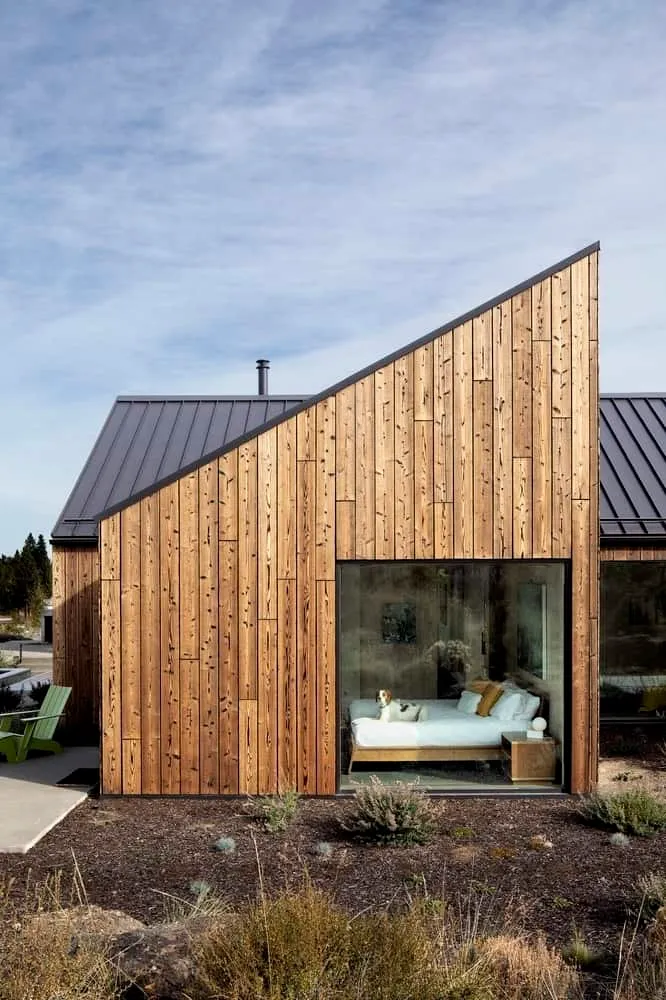 Photos © Jeremy Bitterman
Photos © Jeremy Bitterman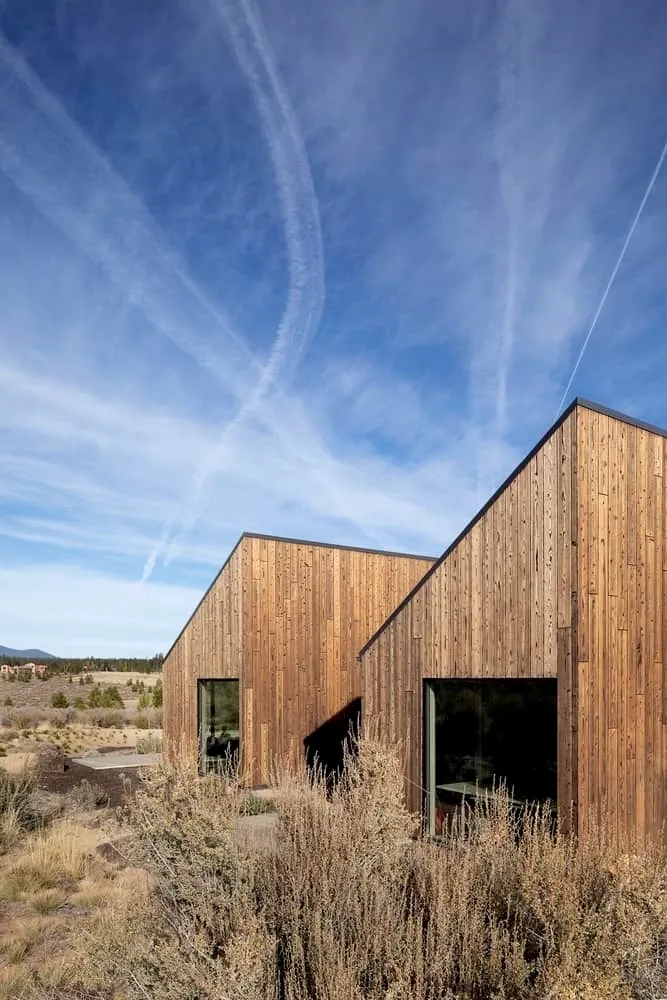 Photos © Jeremy Bitterman
Photos © Jeremy Bitterman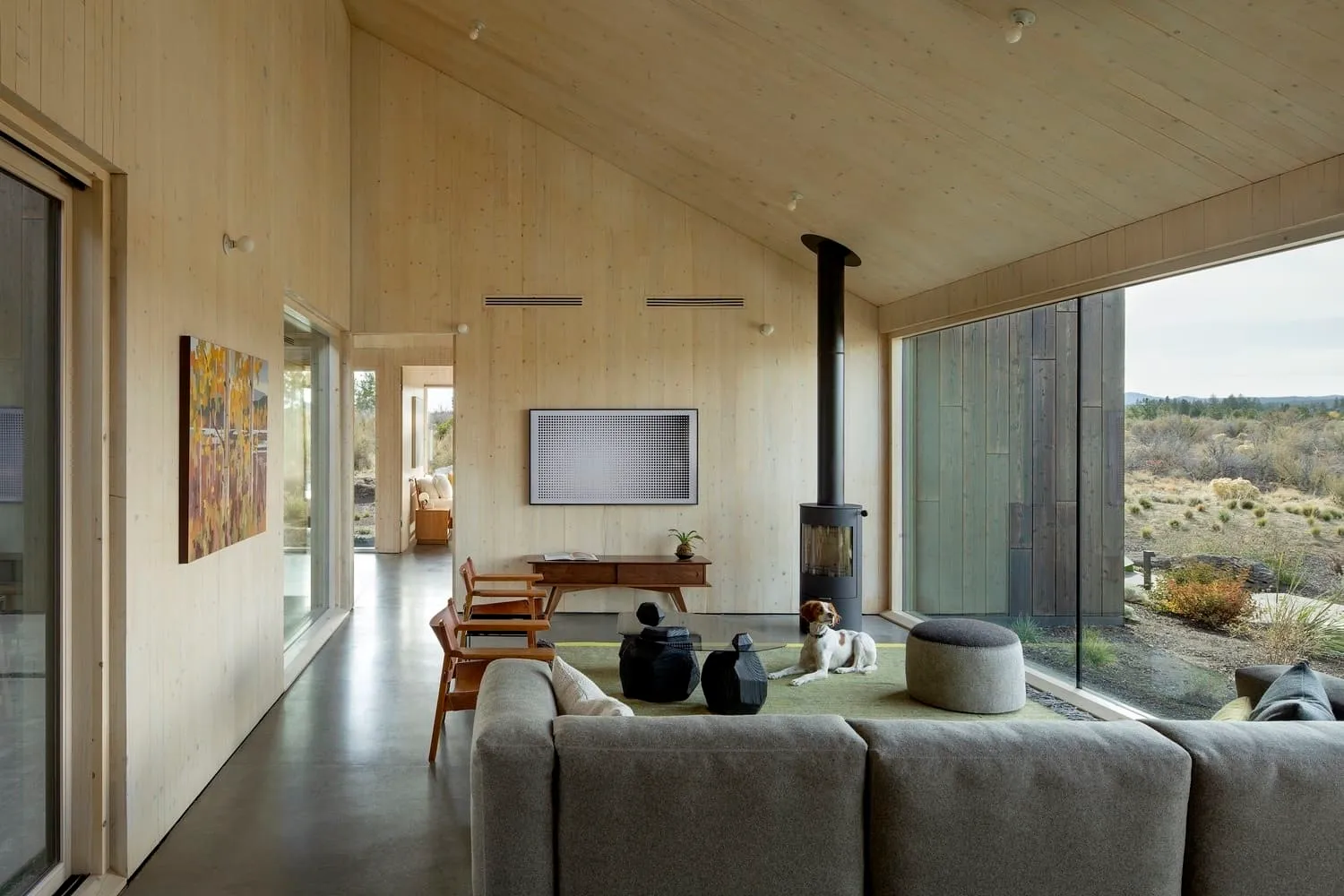 Photos © Jeremy Bitterman
Photos © Jeremy Bitterman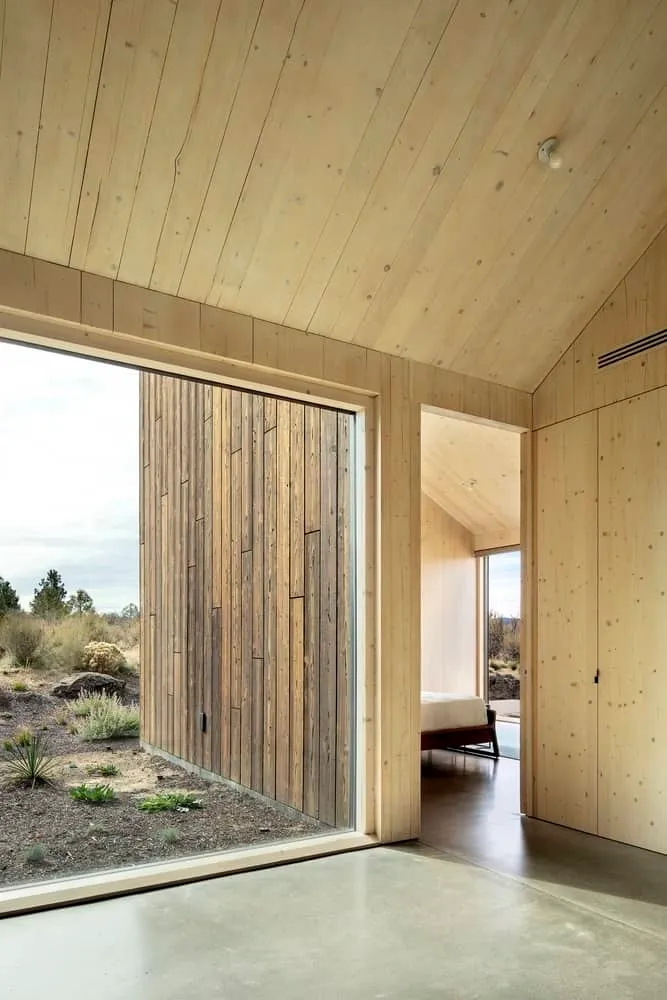 Photos © Jeremy Bitterman
Photos © Jeremy Bitterman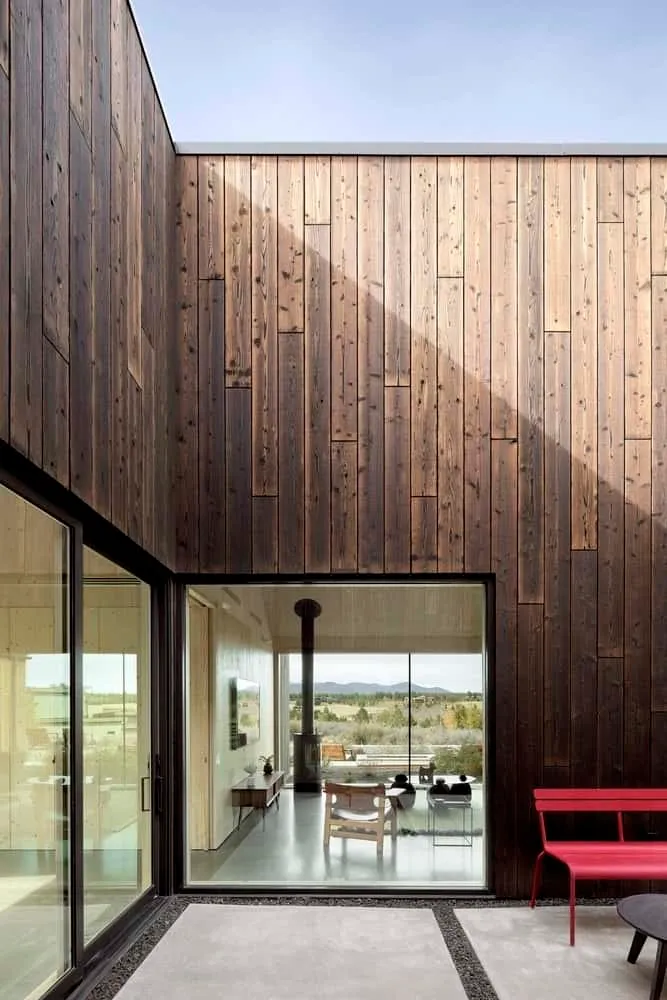 Photos © Jeremy Bitterman
Photos © Jeremy Bitterman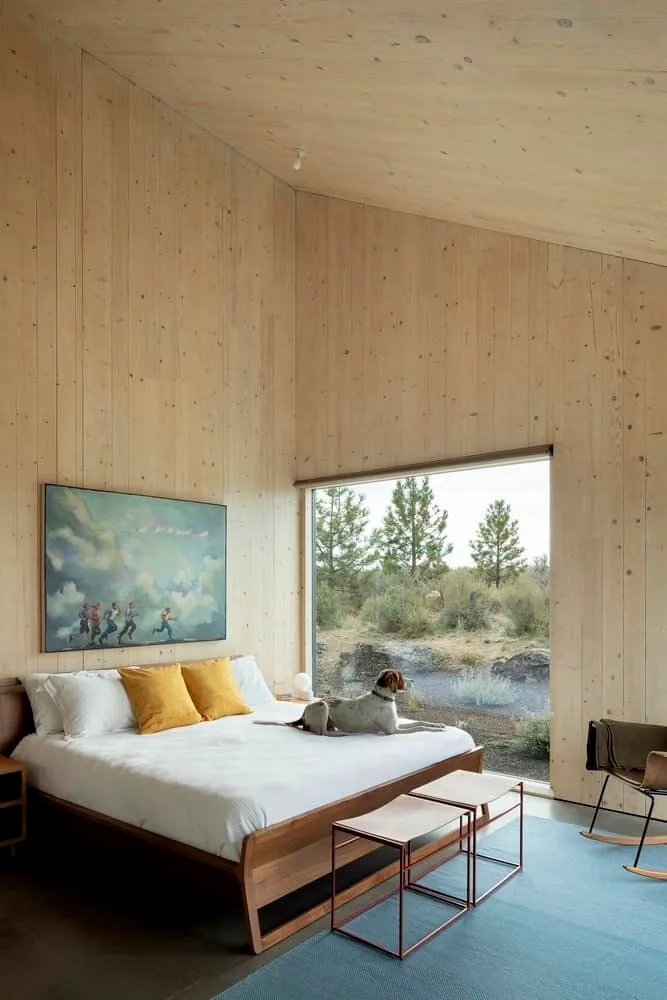 Photos © Jeremy Bitterman
Photos © Jeremy Bitterman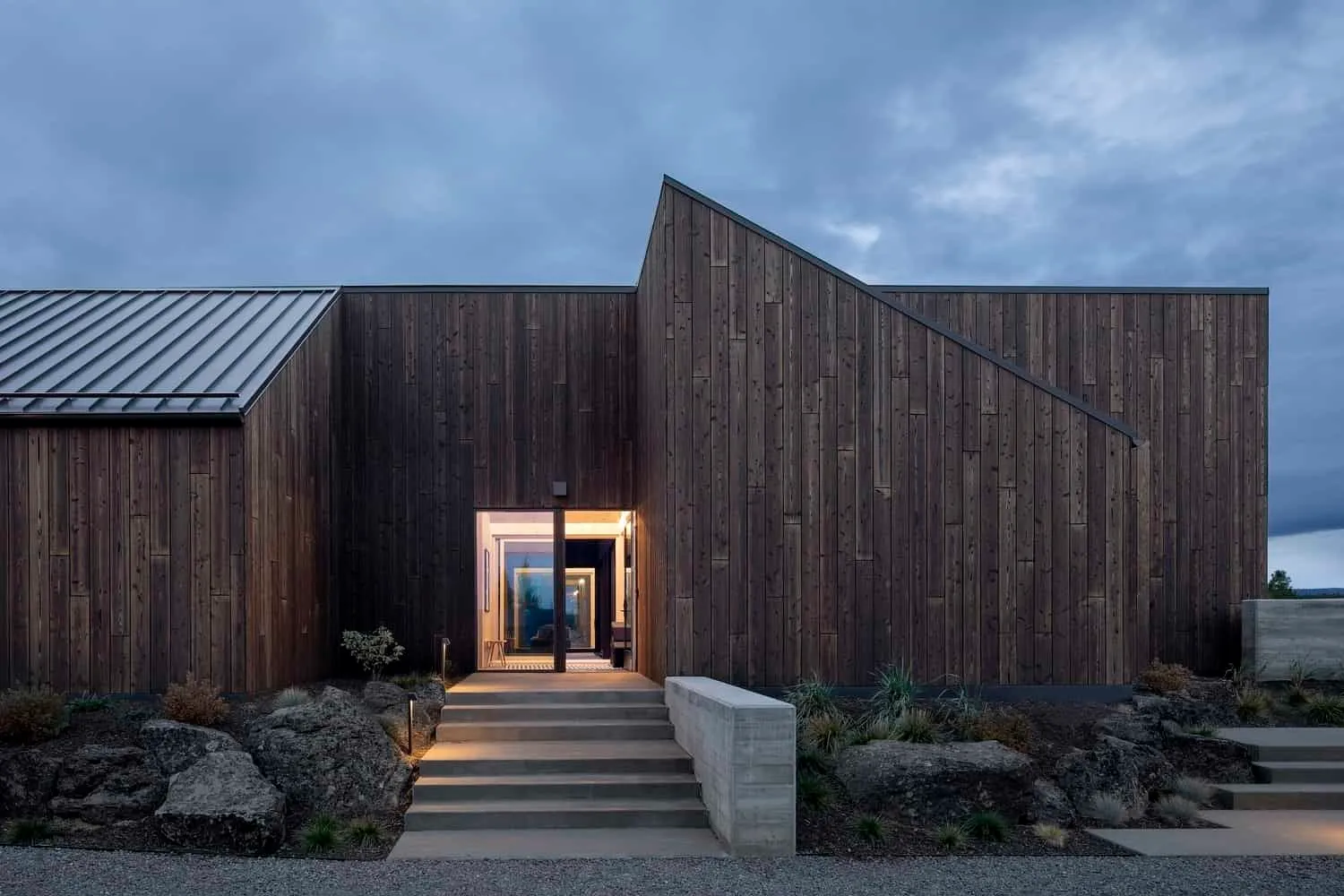 Photos © Jeremy Bitterman
Photos © Jeremy Bitterman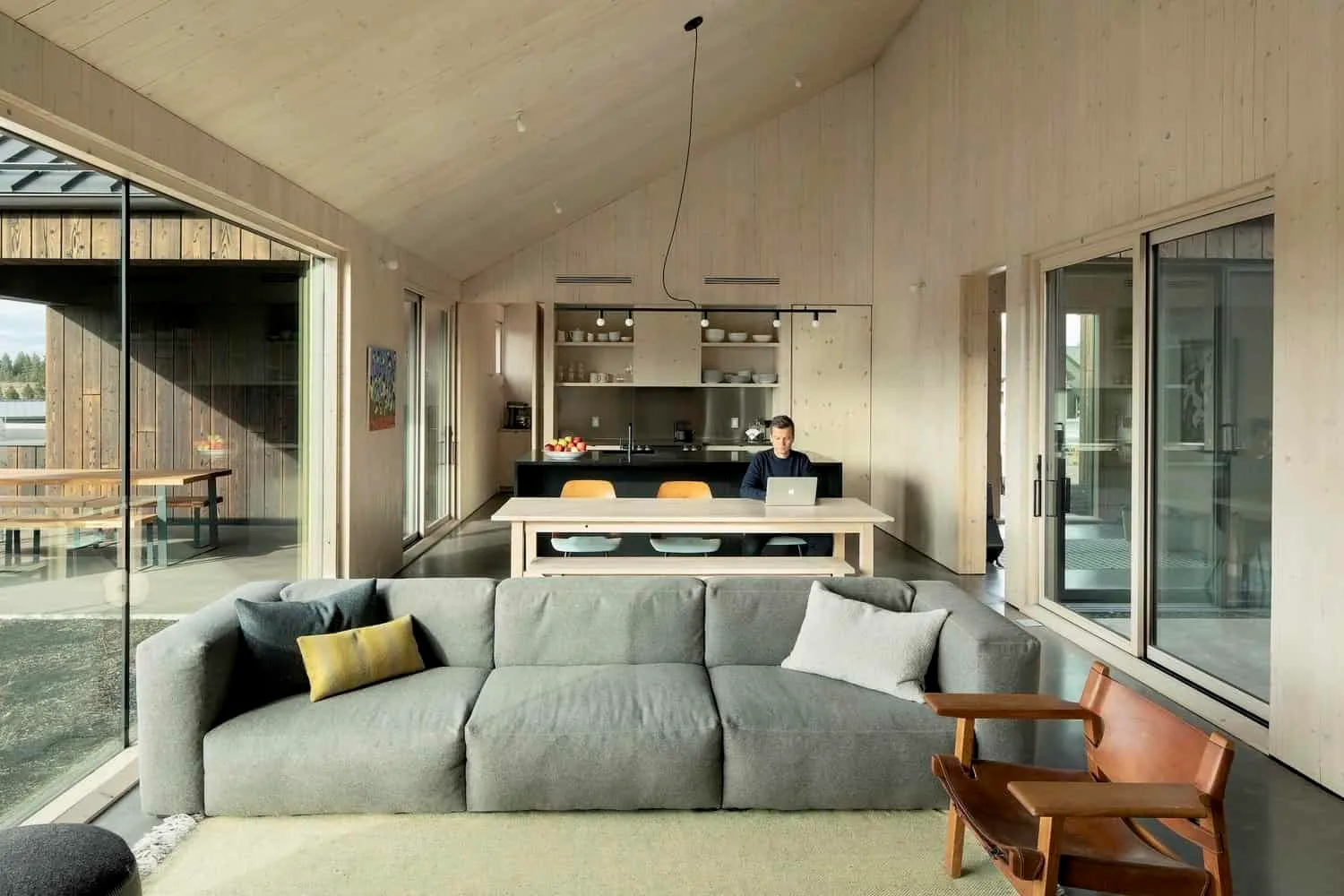 Photos © Jeremy Bitterman
Photos © Jeremy Bitterman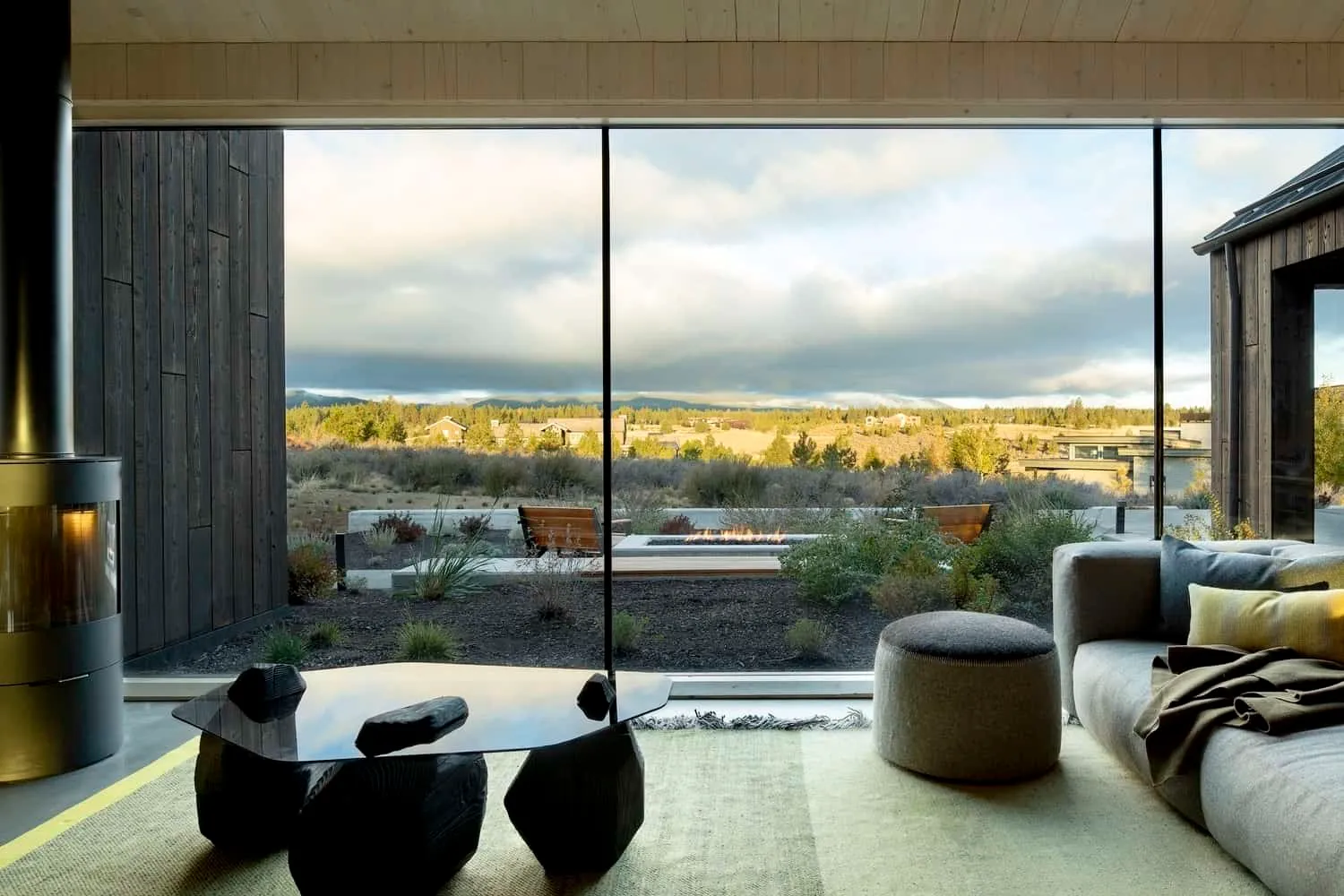 Photos © Jeremy Bitterman
Photos © Jeremy Bitterman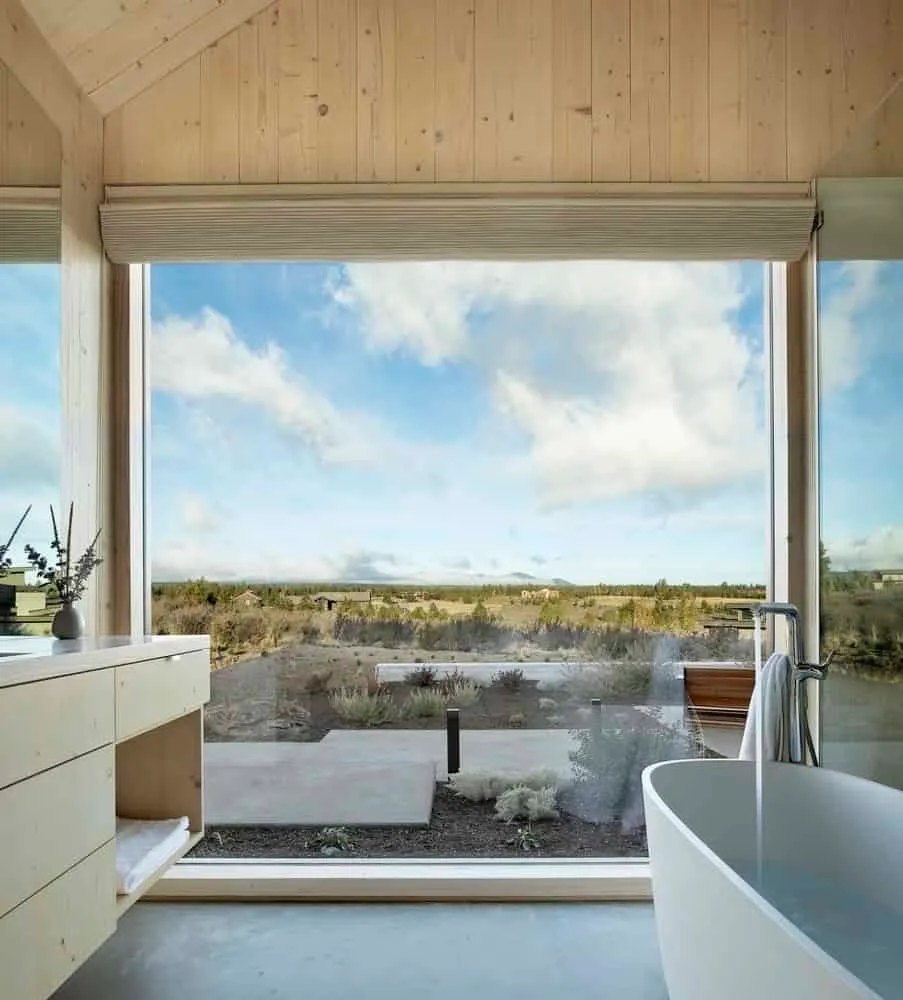 Photos © Jeremy Bitterman
Photos © Jeremy BittermanMore articles:
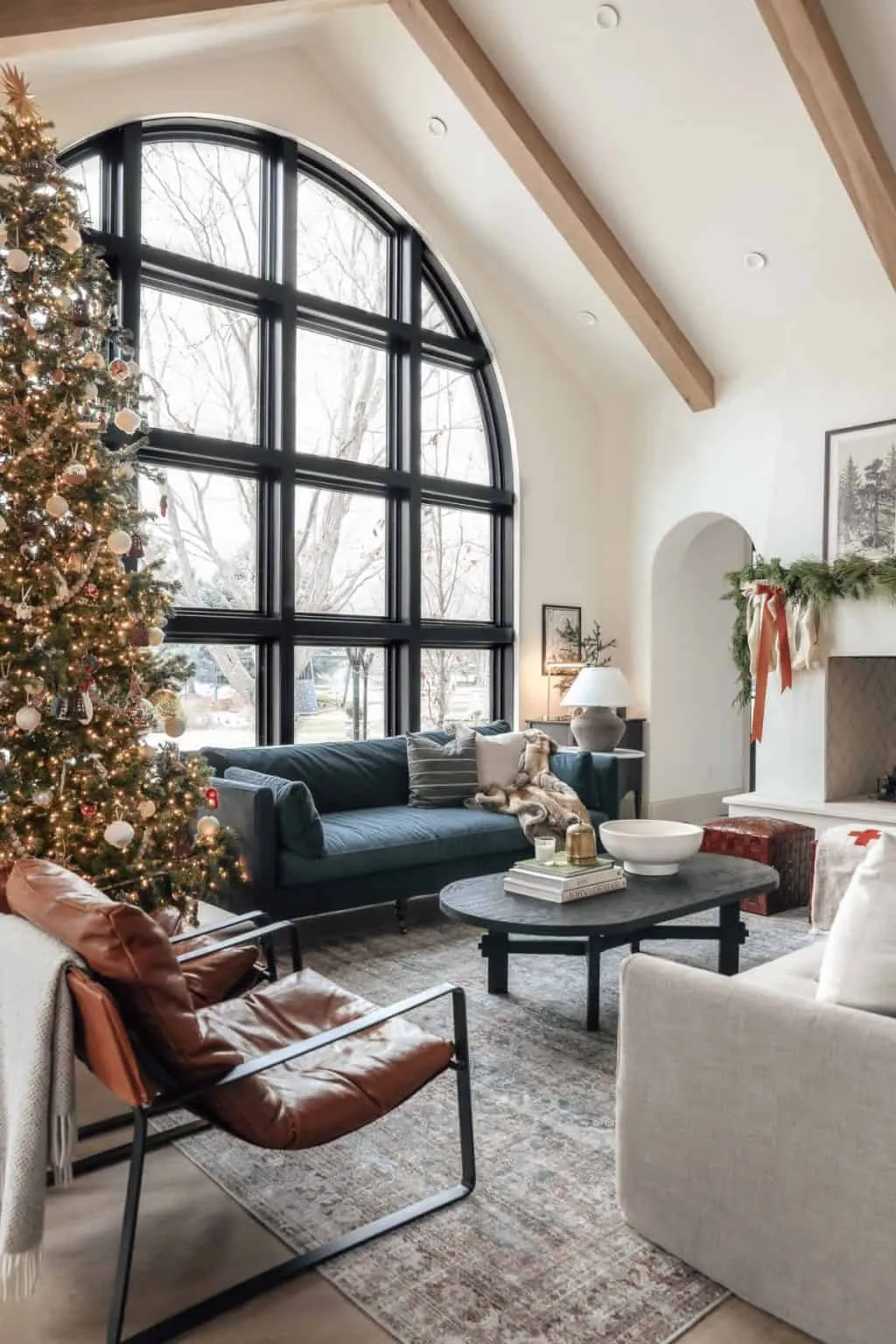 Natural and Neutral Christmas Decor
Natural and Neutral Christmas Decor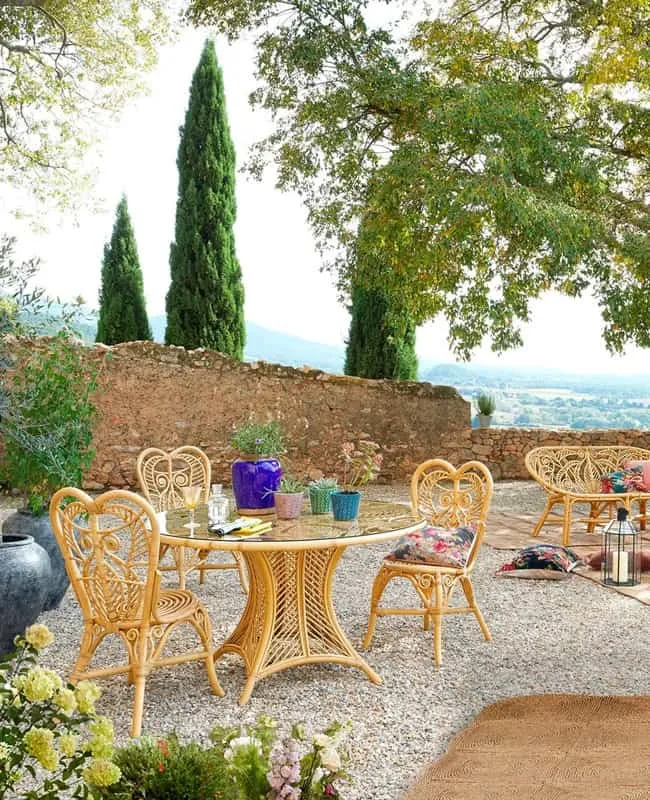 Elegant chairs from natural materials for the garden
Elegant chairs from natural materials for the garden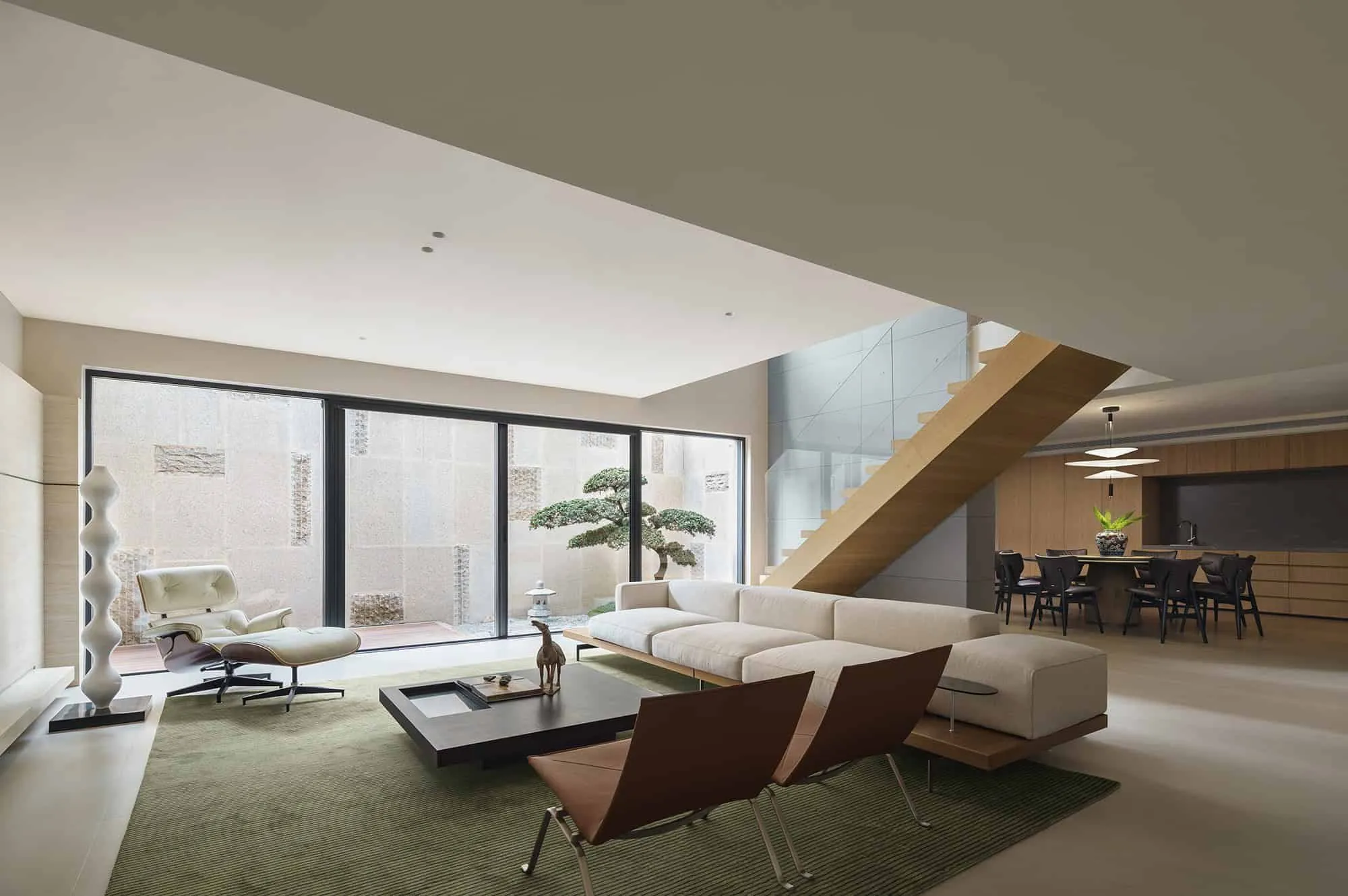 Natural Villa | GROWTO DESIGN | Chengdu, China
Natural Villa | GROWTO DESIGN | Chengdu, China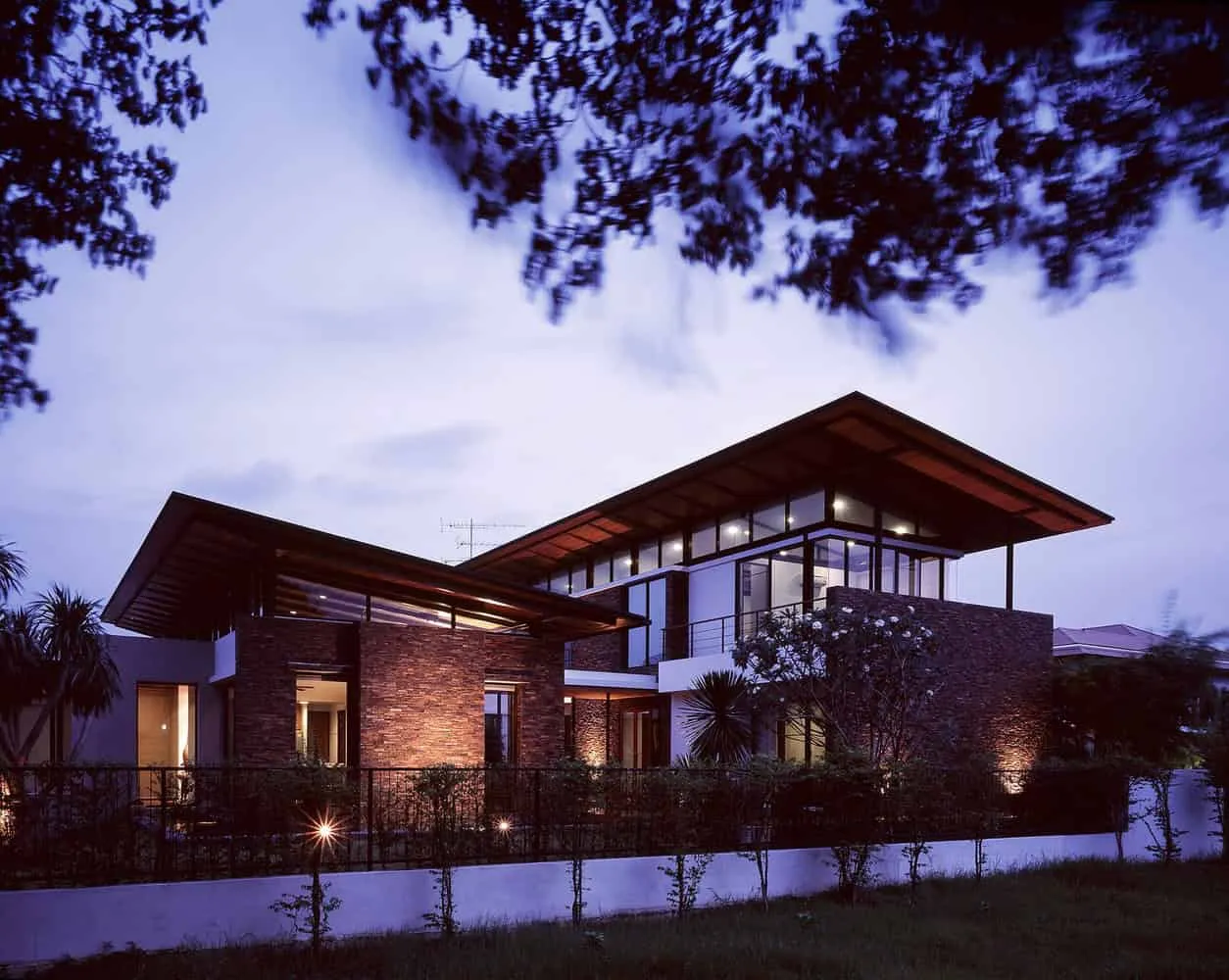 Nature House by Junsekino Architects in Bangkok, Thailand
Nature House by Junsekino Architects in Bangkok, Thailand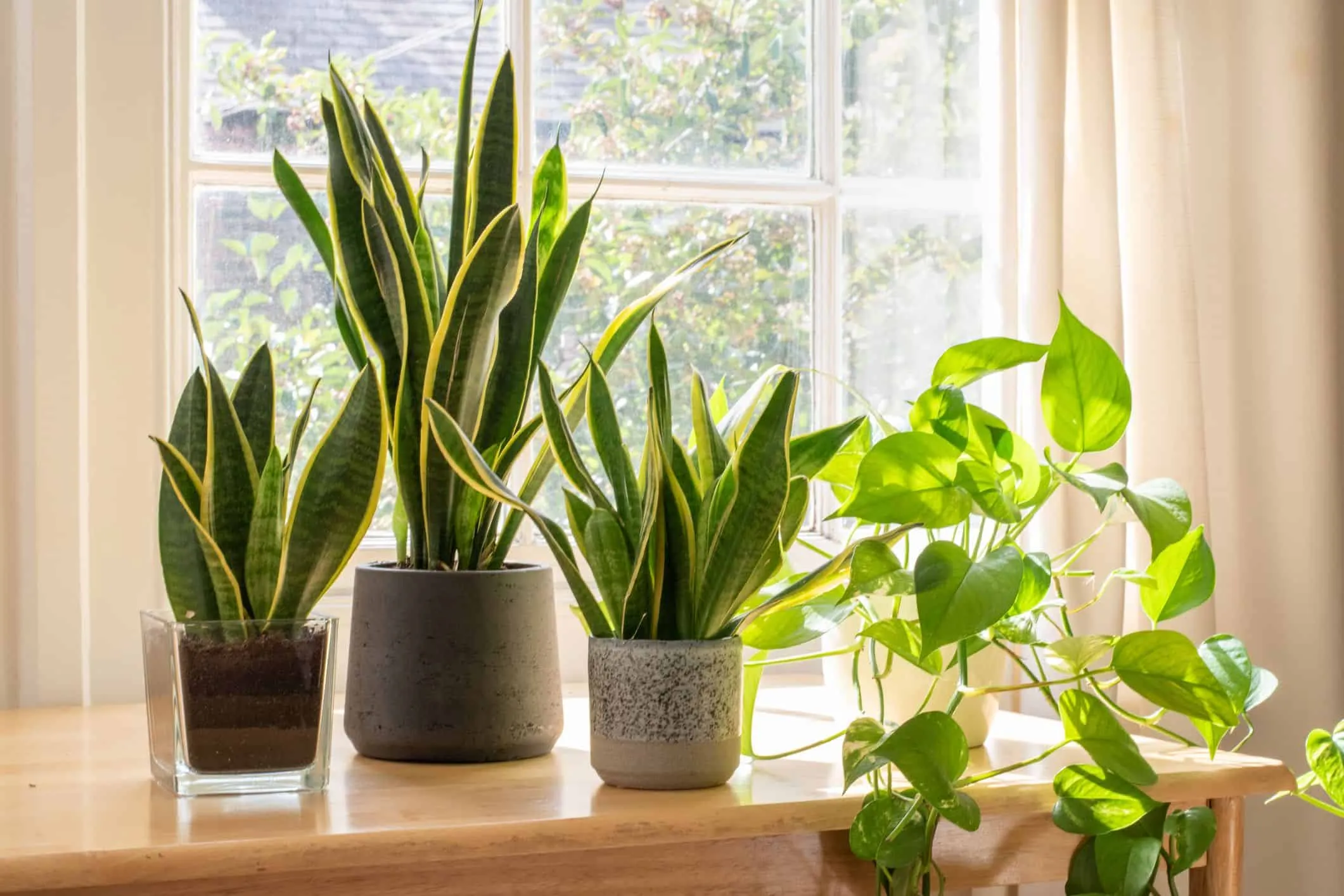 Nature in the Room: Adding Natural Elements to Your Home
Nature in the Room: Adding Natural Elements to Your Home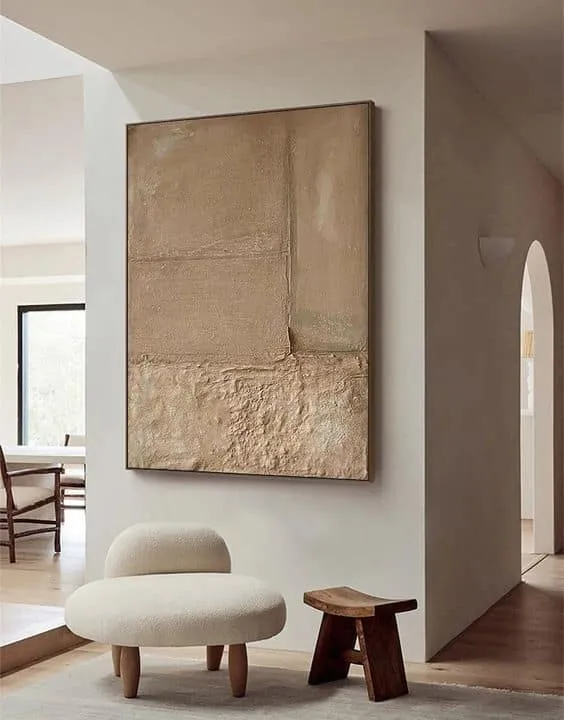 The Influence of Nature on Walls with Wabi-Sabi Aesthetics
The Influence of Nature on Walls with Wabi-Sabi Aesthetics Energy Efficiency for Business: How to Choose Optimal Solutions
Energy Efficiency for Business: How to Choose Optimal Solutions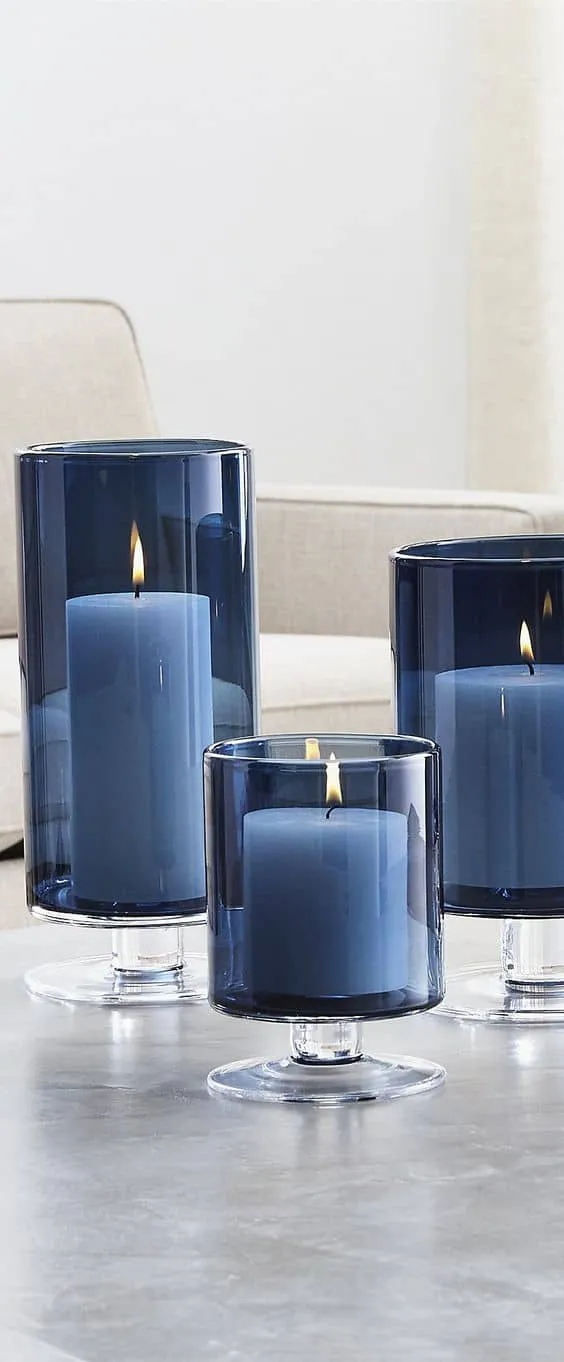 Blue Decor Color — Why to Use It in Your Space and Which Colors Complement It
Blue Decor Color — Why to Use It in Your Space and Which Colors Complement It