There can be your advertisement
300x150
Office MA — Transparent Office Design by éOp – Architecture and Design in Porto
Project: Office MA
Architects: éOp – Architecture and Design
Location: Porto, Portugal
Area: 5,394 sq ft
Photography: Ivo Tavares Studio
Office MA by éOp – Architecture and Design
Clients wanted to increase the capacity of their existing offices to accommodate new projects. To do so, they purchased a warehouse with an area of approximately 279 sq m and a ceiling height of 8 meters, which became the basis for the entire project.
The new office program was to include six offices, two collaborative workspaces, two meeting rooms, an employee social area, a relaxation zone, male and female restrooms, and storage areas. Simple spaces were planned to reflect the identity of new business projects.
One of the requirements was maximum use of natural light from the roof and window openings on the main facade of the warehouse, so that each space on both floors would receive maximum natural light. The use of polycarbonate in various areas ensured the transmission of natural light between spaces while maintaining individual privacy for each area.
The use of polycarbonate enabled indirect visual interaction and a sense of closeness and solidarity between different spaces.
New installations aim to create a unified collective space where routes are disciplined and volumes limited in work and relaxation zones.
The project sought to create various usage zones without distinctions or hierarchies, making all spaces uniform in perception, materiality, and form.
-Project description and images provided by Ivo Tavares Studio
More articles:
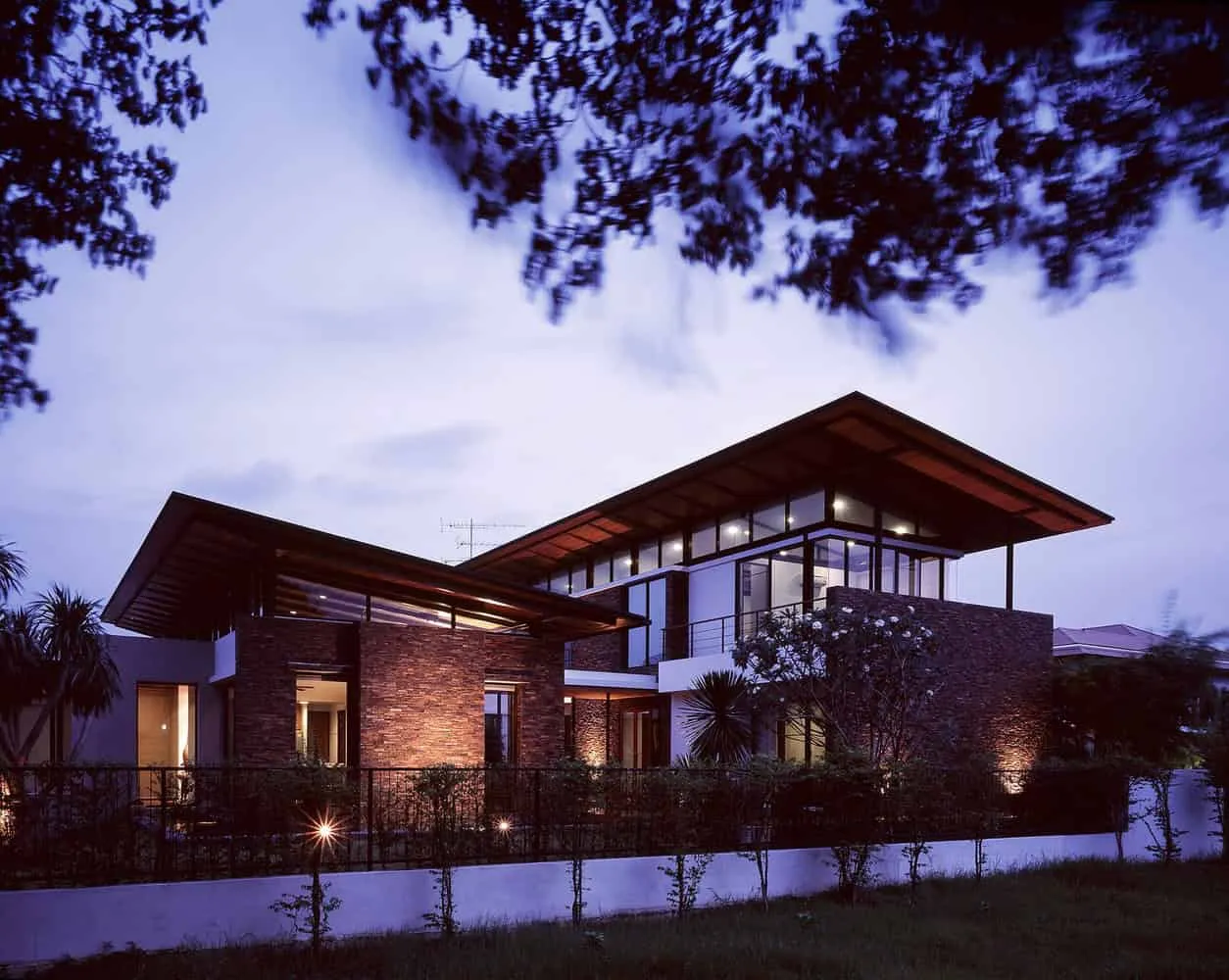 Nature House by Junsekino Architects in Bangkok, Thailand
Nature House by Junsekino Architects in Bangkok, Thailand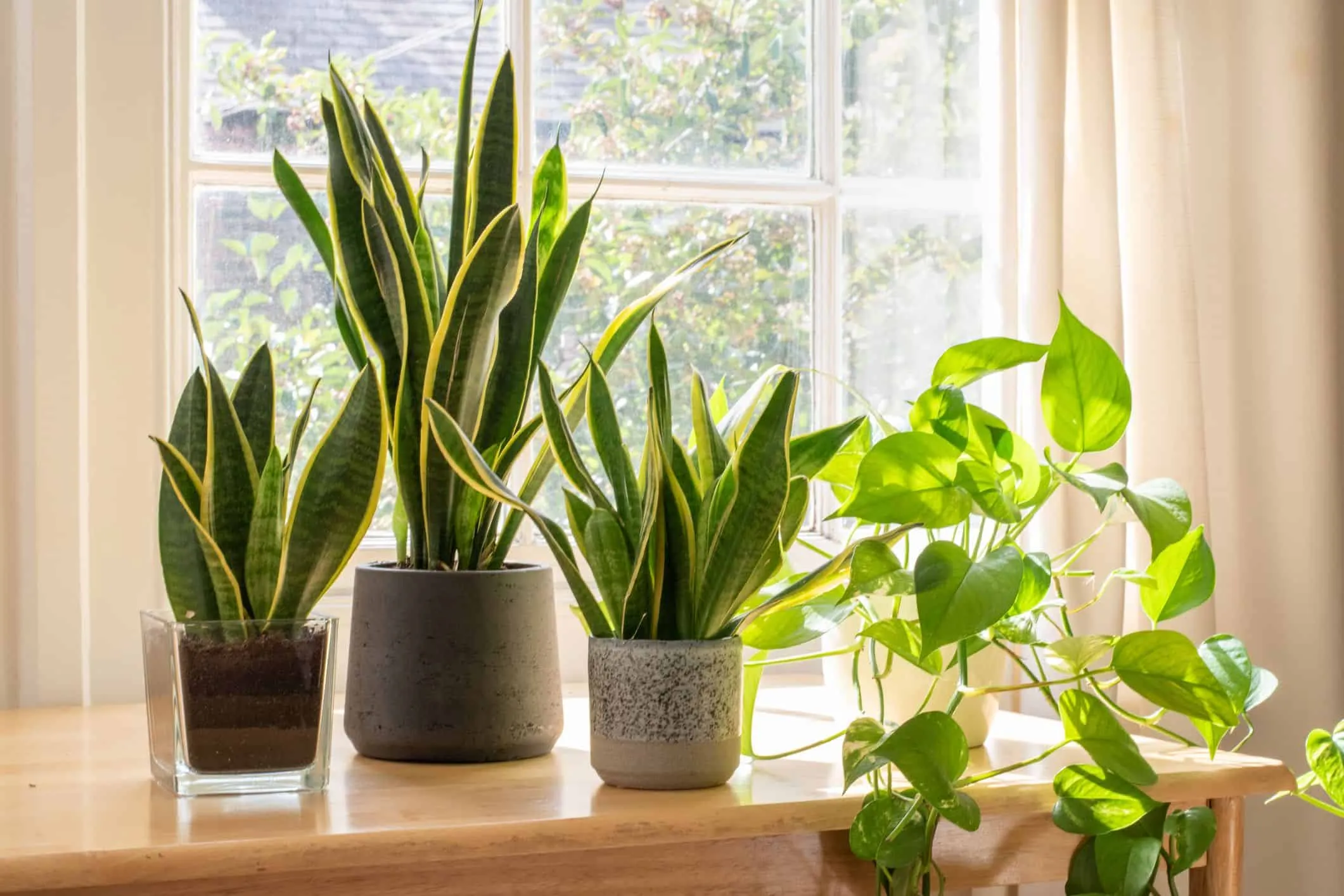 Nature in the Room: Adding Natural Elements to Your Home
Nature in the Room: Adding Natural Elements to Your Home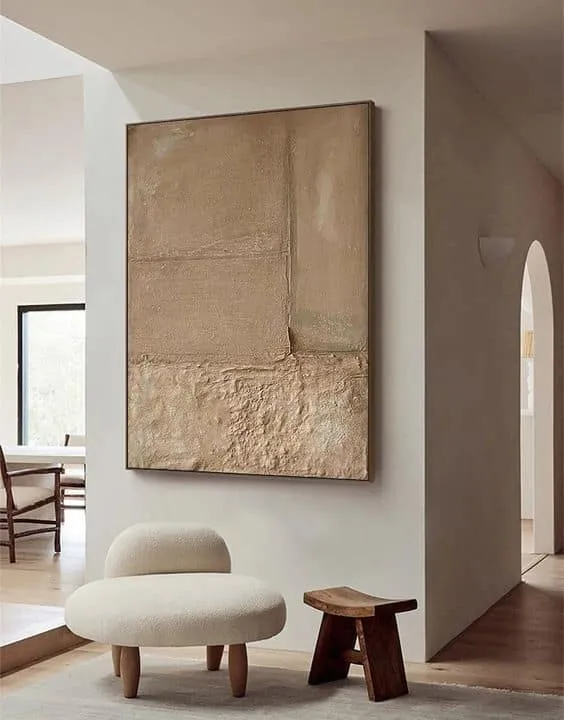 The Influence of Nature on Walls with Wabi-Sabi Aesthetics
The Influence of Nature on Walls with Wabi-Sabi Aesthetics Energy Efficiency for Business: How to Choose Optimal Solutions
Energy Efficiency for Business: How to Choose Optimal Solutions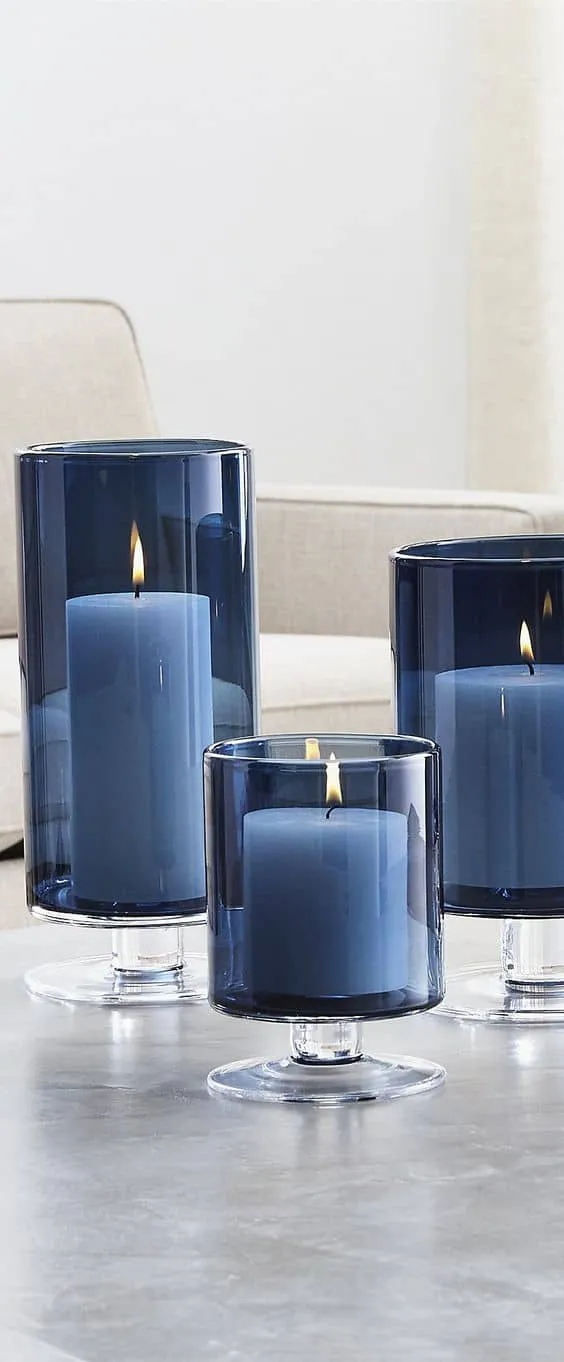 Blue Decor Color — Why to Use It in Your Space and Which Colors Complement It
Blue Decor Color — Why to Use It in Your Space and Which Colors Complement It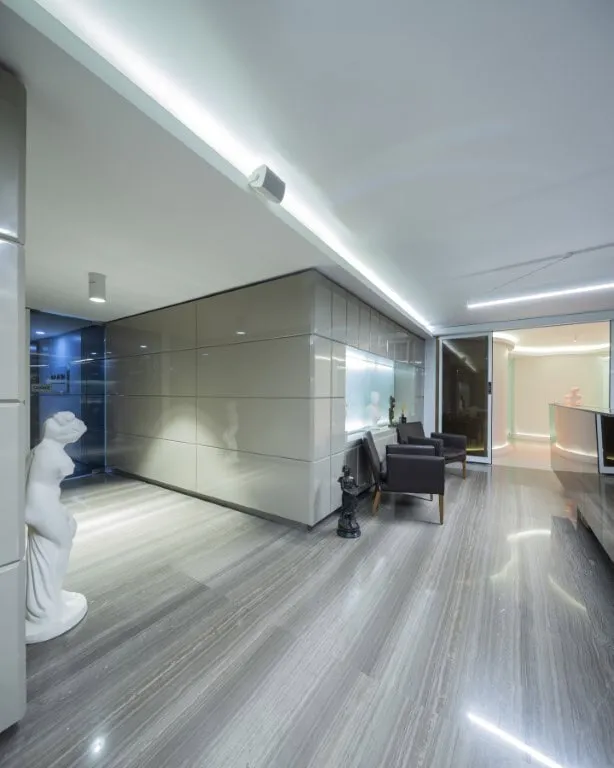 NC Clinic - Unusual Design by Onur Karadeniz Architects
NC Clinic - Unusual Design by Onur Karadeniz Architects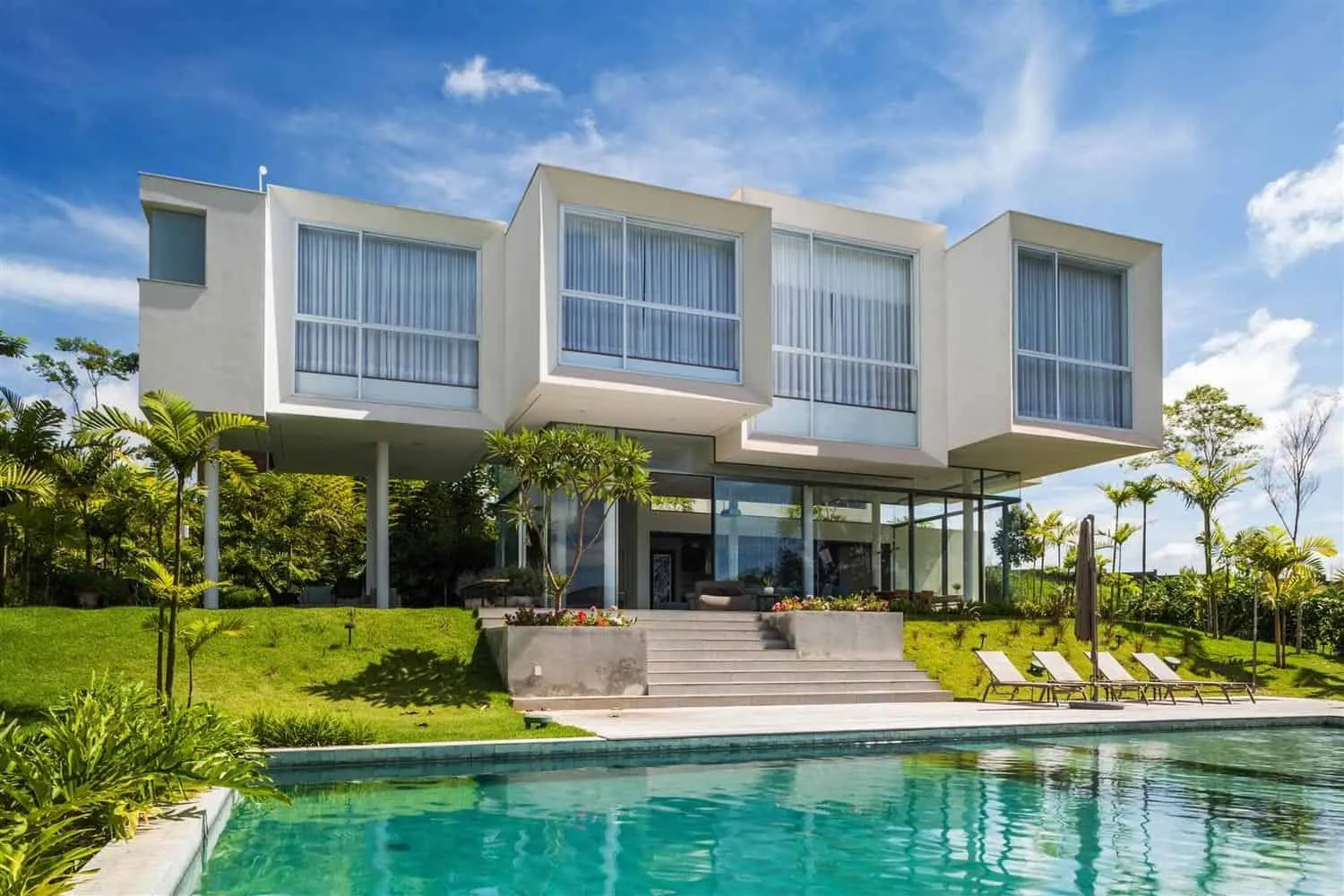 Nebula House by FGMF in Brazil
Nebula House by FGMF in Brazil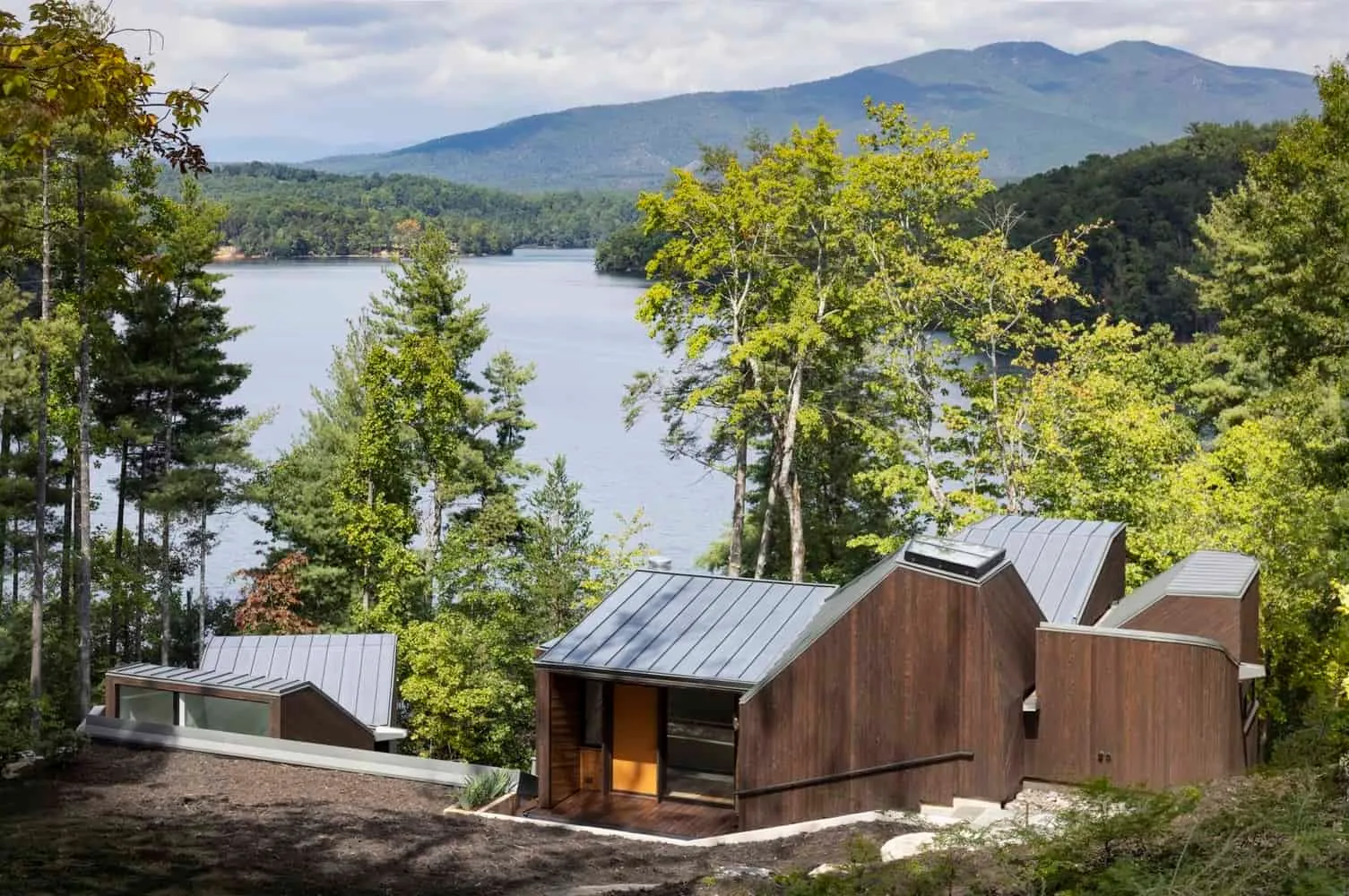 Nebo House by Fuller/Overby Architecture in West Virginia, USA
Nebo House by Fuller/Overby Architecture in West Virginia, USA