There can be your advertisement
300x150
Pacheco House by A4estudio: Modern Housing with Green Views
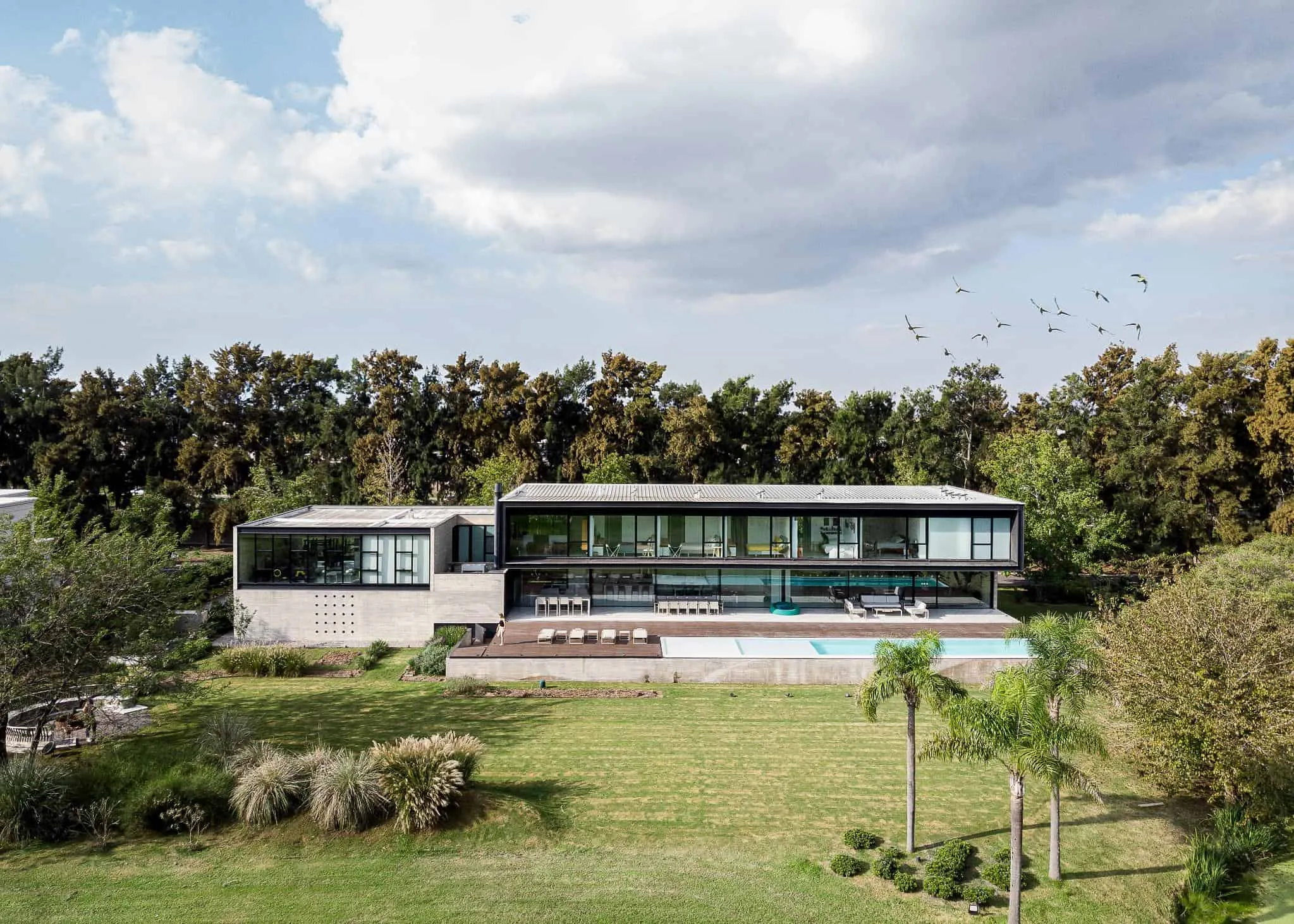
Located in a tranquil golf course setting in Tigre, Buenos Aires province, the Pacheco House by A4estudio redefines the relationship between architecture and landscape. This 1057 m² house, designed as a permanent residence, responds to a complex program through an innovative multi-level configuration that prioritizes privacy, views, and spatial fluidity.
Elevated Design for Enhanced Privacy and Vistas
The architectural concept begins with a bold move: raising the main living spaces—the living room, dining area, kitchen, solarium, and pool—above ground level. This elevation provides unobstructed views of the scenic golf course while enhancing privacy from the street and neighboring properties.
This fundamental decision organizes the house vertically:
First Floor: Entrance and service areas
Mezzanine: Main living spaces
Upper Level: Auxiliary functions such as a gym, office, and TV room
Upper Level: All bedrooms
Each level serves its distinct function, yet the house maintains strong spatial coherence through a continuous system of movement.
Movement as Narrative
The central staircase provides vertical connectivity, while the internal ramp offers a horizontal experience of the house's volume. These two systems unite programmatic elements throughout the house, creating a dynamic internal journey that reflects the architectural rhythm of the home.
Expressive Material Vocabulary
Materials play a central role in the architectural concept:
Concrete volumes define service and auxiliary areas with controlled opacity.
Living spaces are fully open to the outside, embracing panoramic views of the southern and western sides facing the golf course.
Facade facing the street is formed by a perforated concrete canopy, providing both privacy and filtered lighting.
The upper volume, containing the bedrooms, is clad in zinc-coated steel, standing dramatically above the gallery below.
This contrast between solid and void, heavy and light creates a visual dialogue between the built structure and its natural surroundings.
Contemporary Residential Masterpiece in Tigre
The Pacheco House by A4estudio is more than just a house. It's a thoughtful integration of topography, movement, and spatial hierarchy. It demonstrates how modern design can be both bold and intimate, spacious yet deliberate.
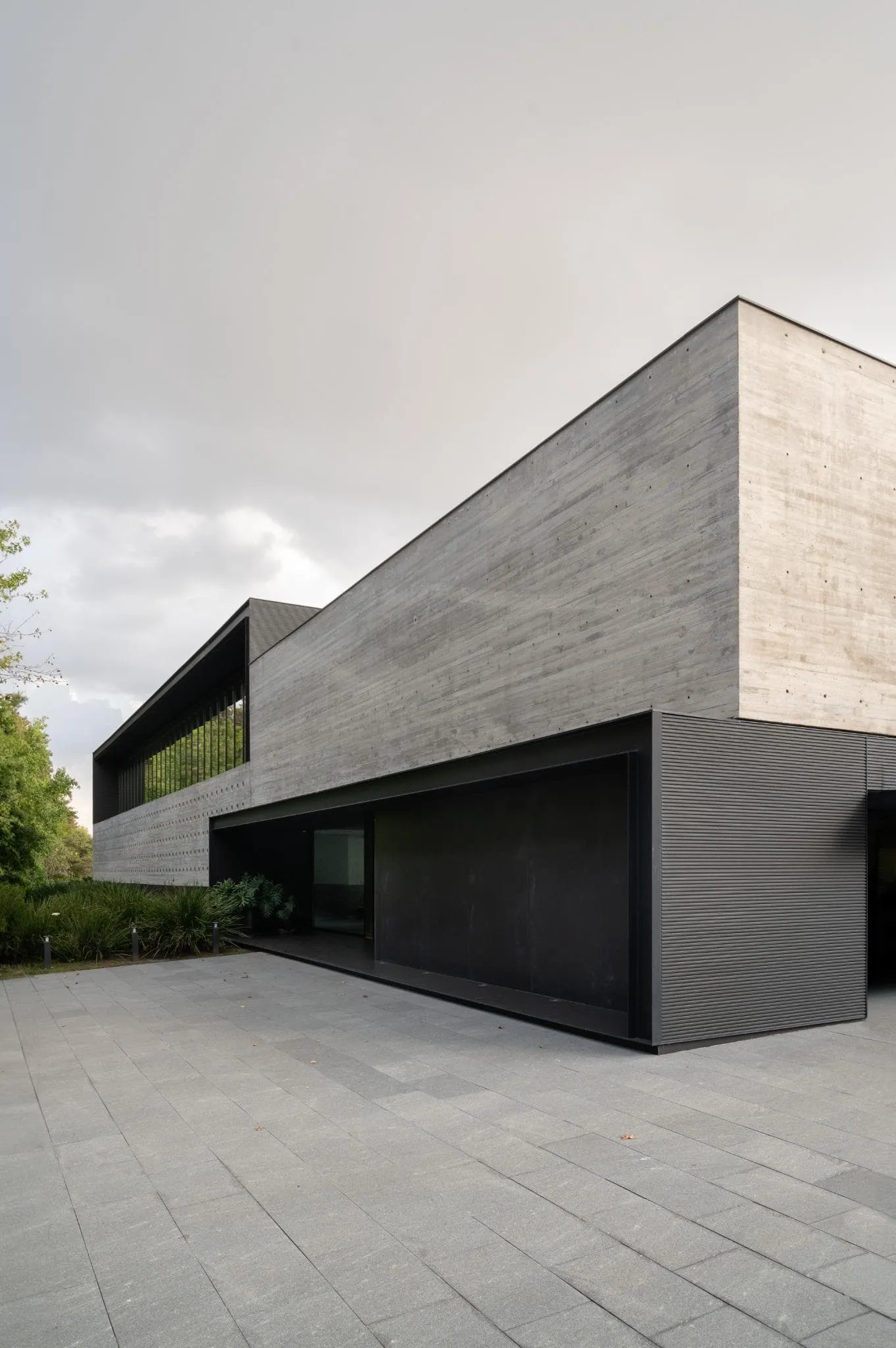
Photography © A4estudio
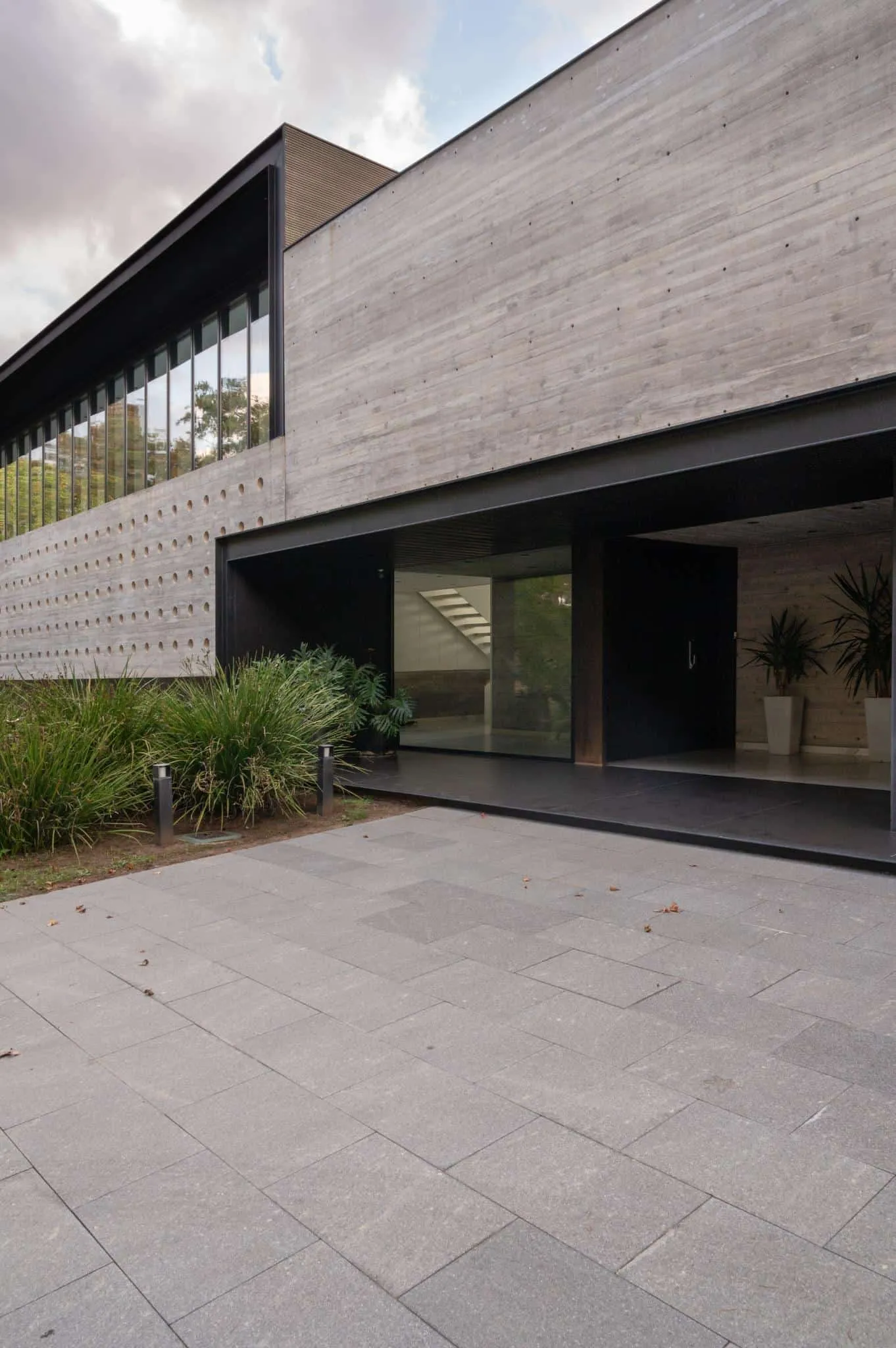 Photography © A4estudio
Photography © A4estudio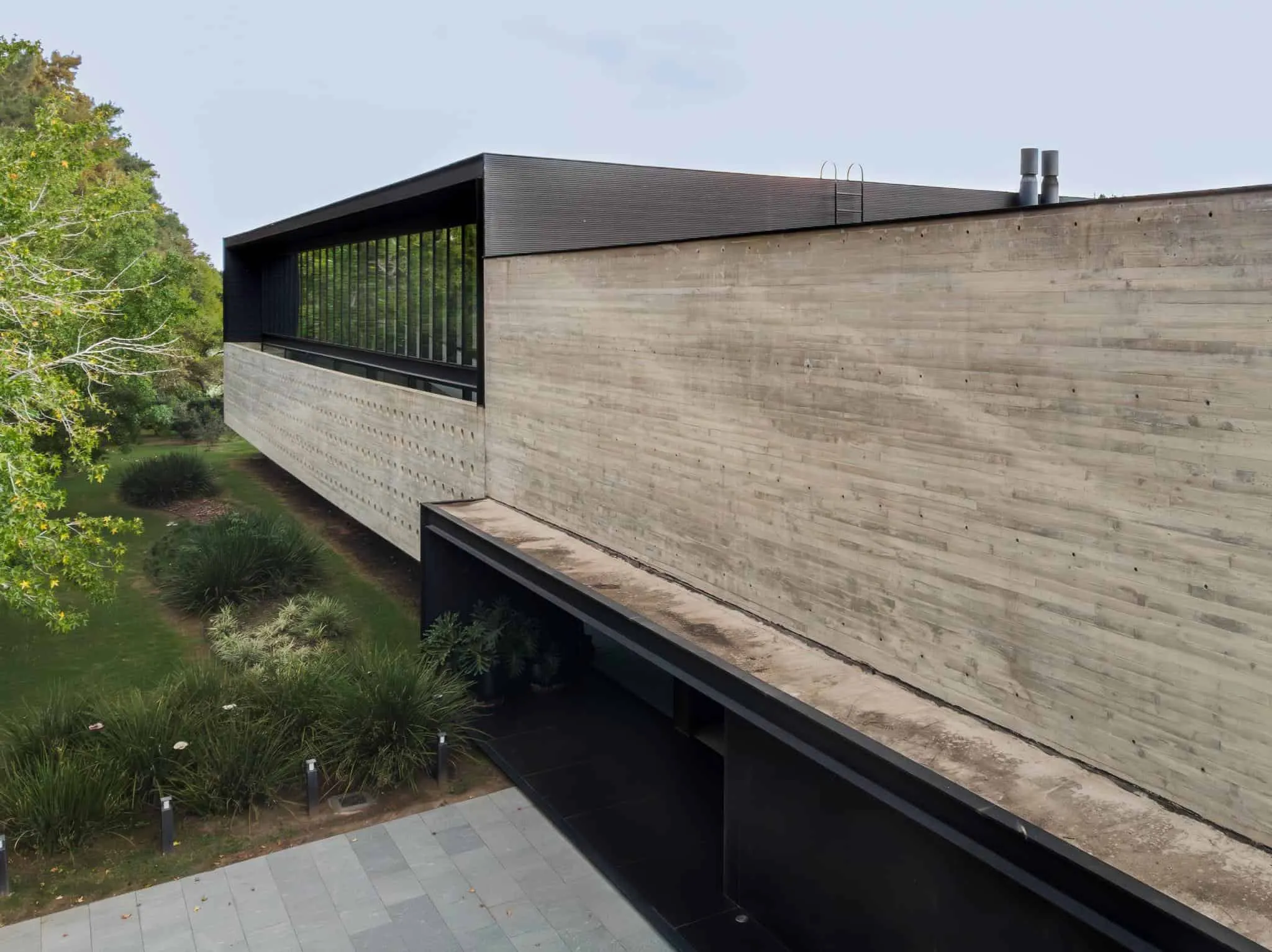 Photography © A4estudio
Photography © A4estudio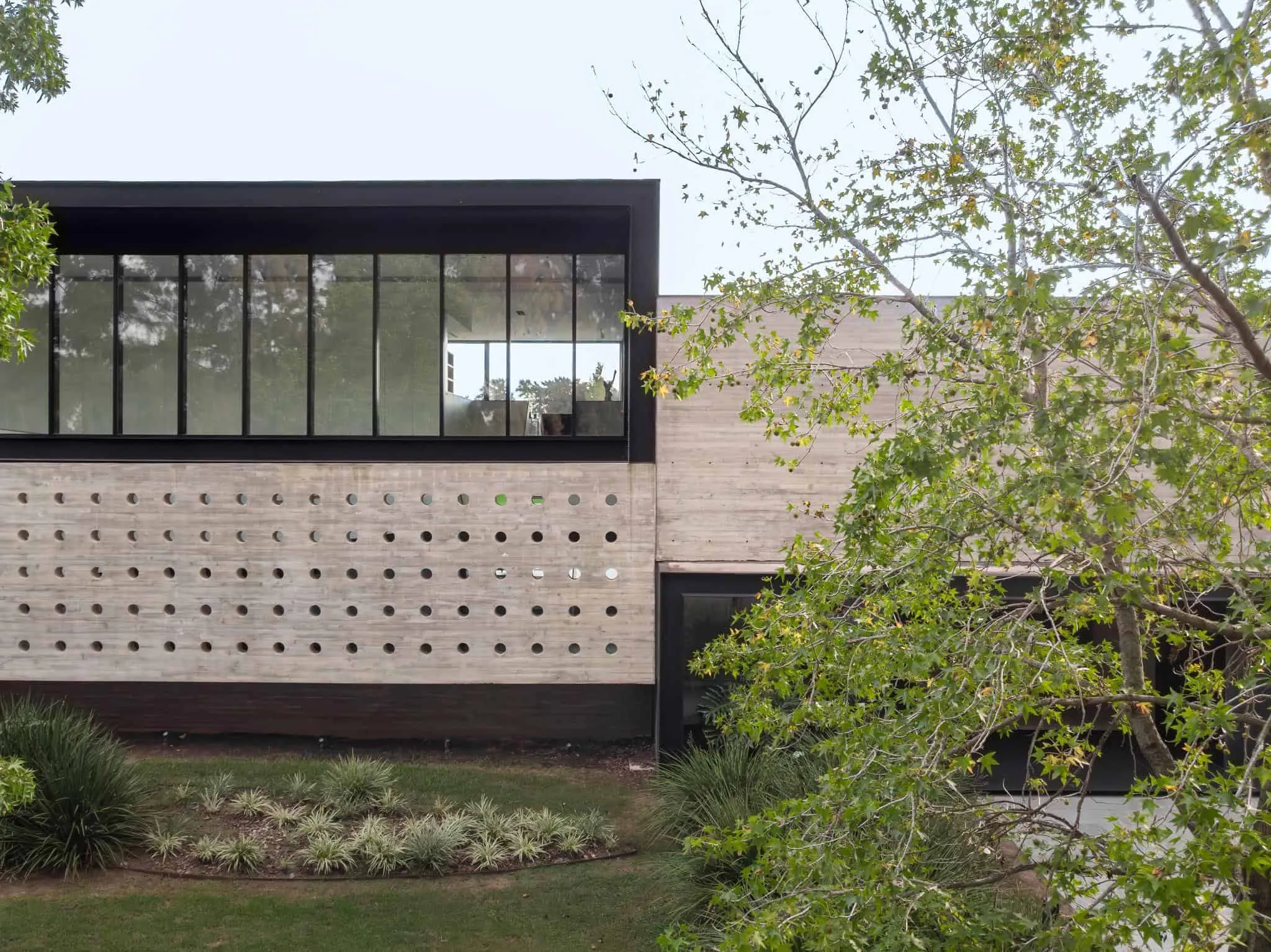 Photography © A4estudio
Photography © A4estudio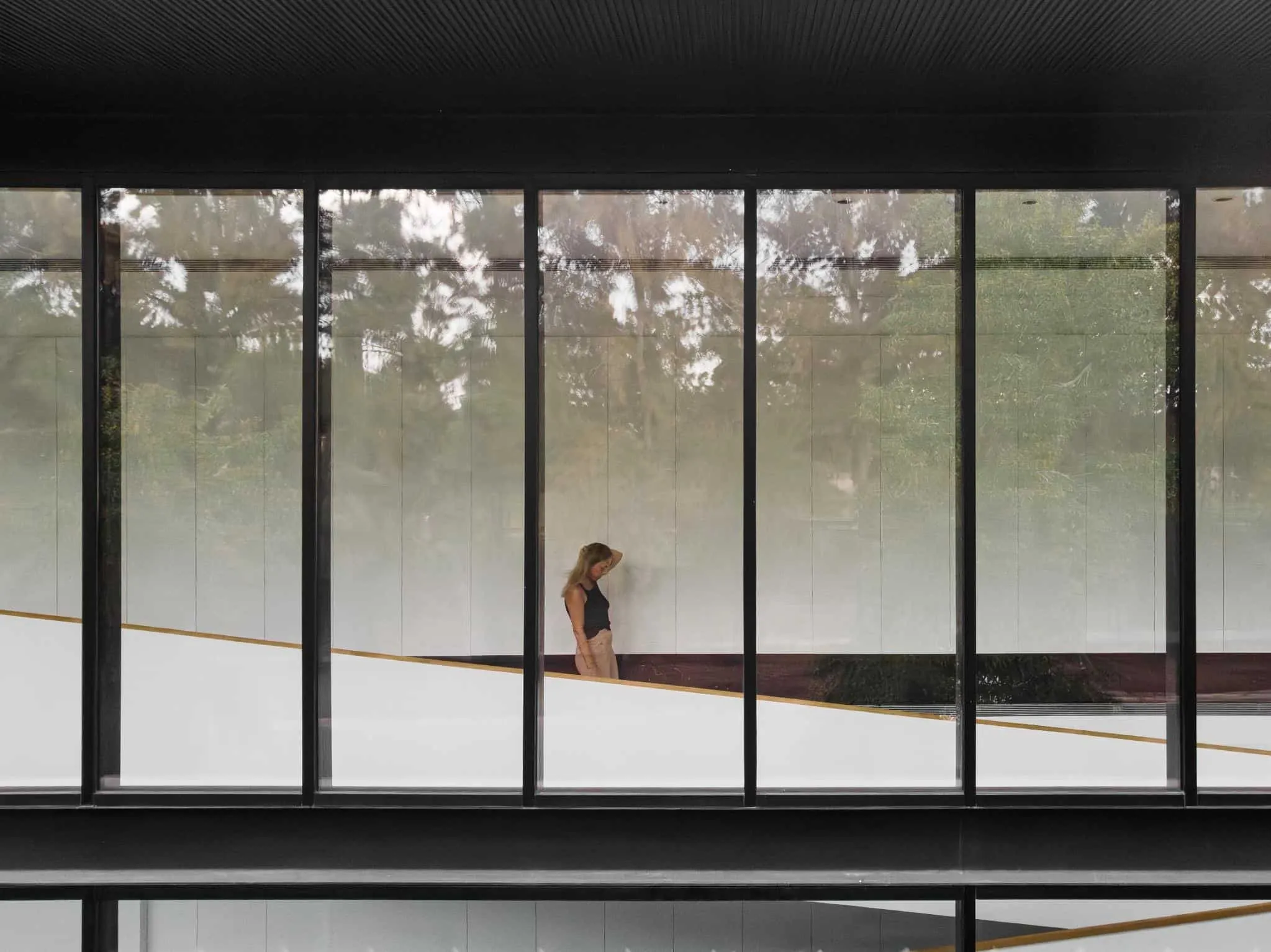 Photography © A4estudio
Photography © A4estudio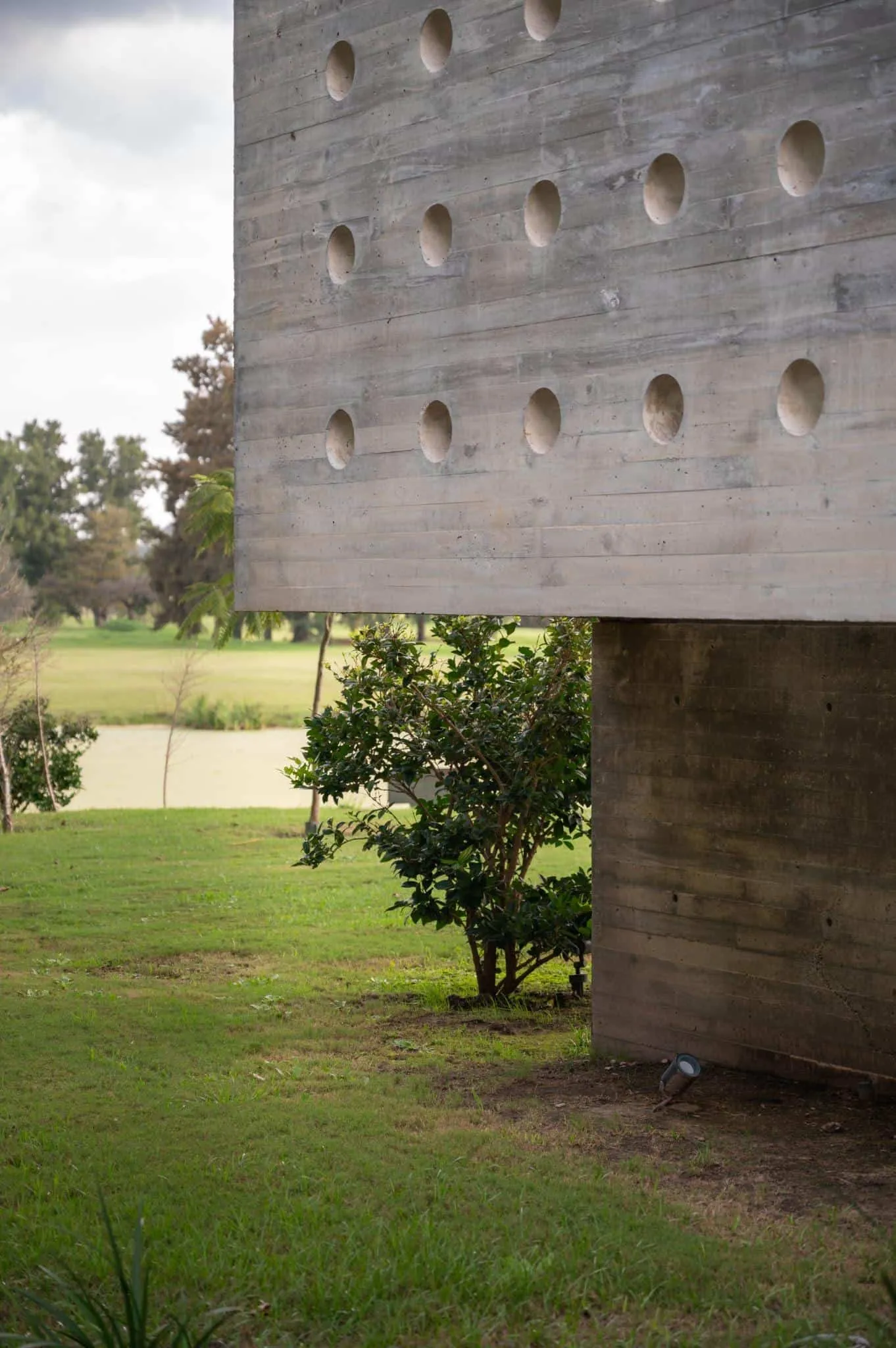 Photography © A4estudio
Photography © A4estudio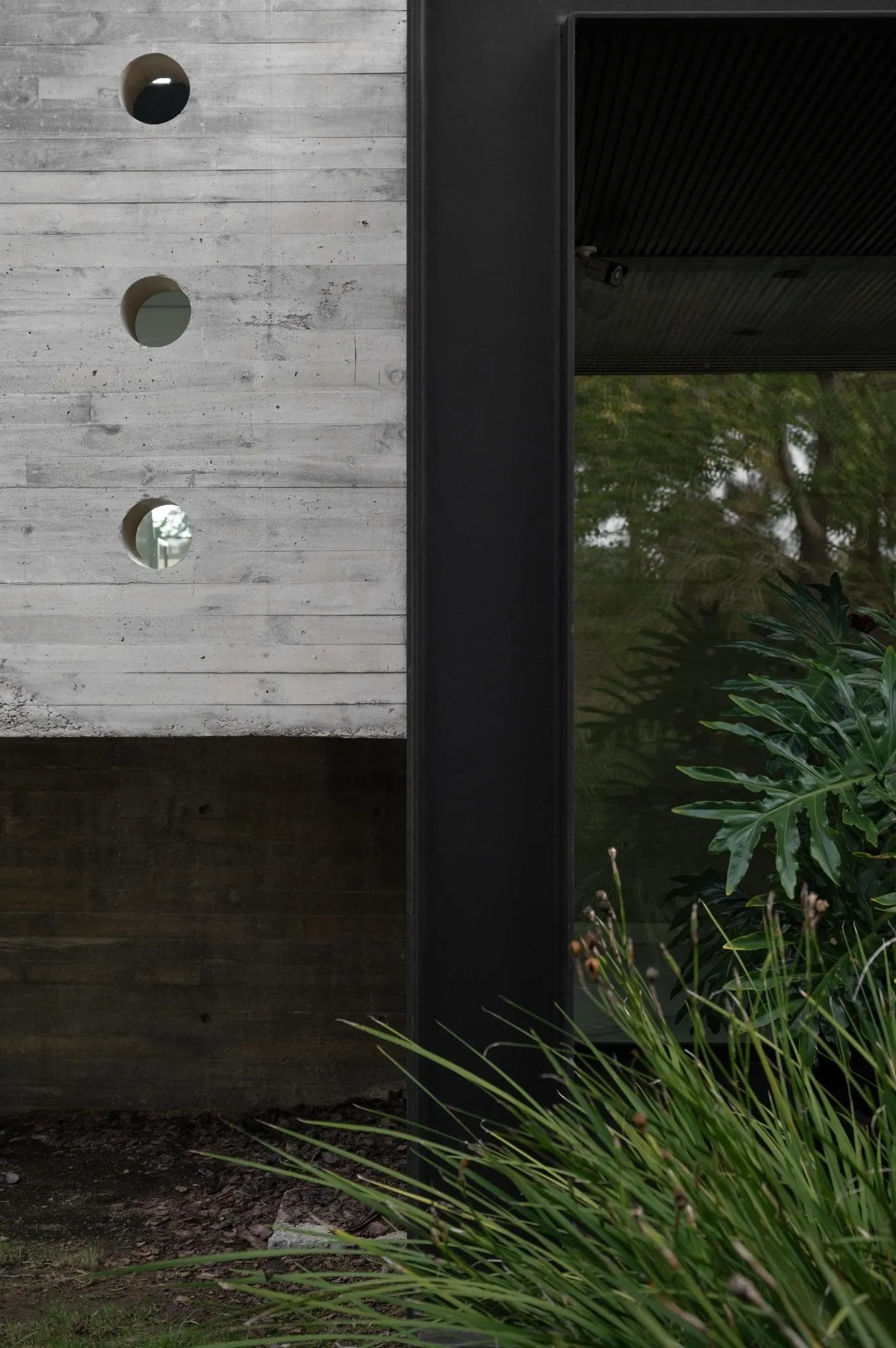 Photography © A4estudio
Photography © A4estudio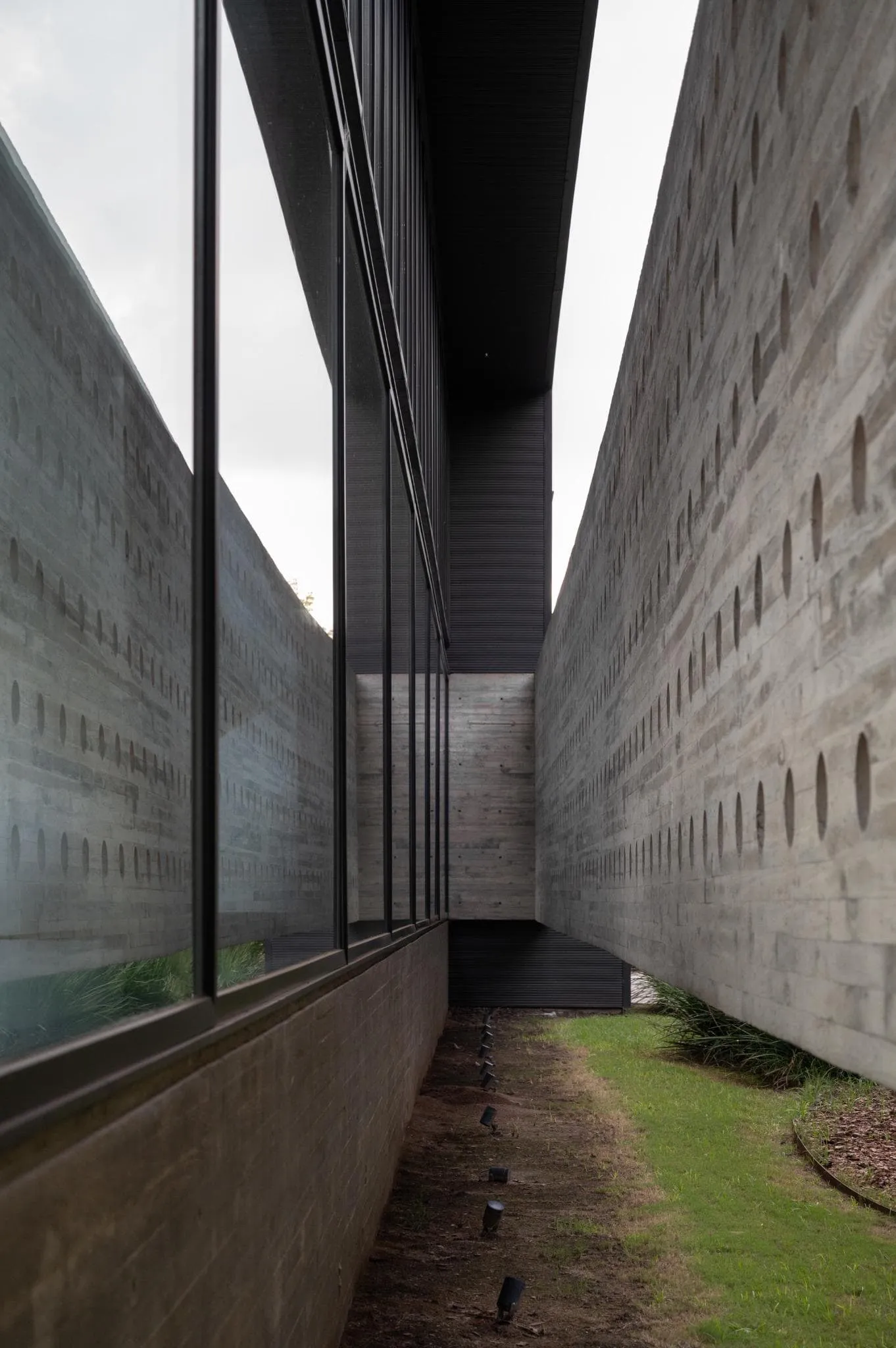 Photography © A4estudio
Photography © A4estudio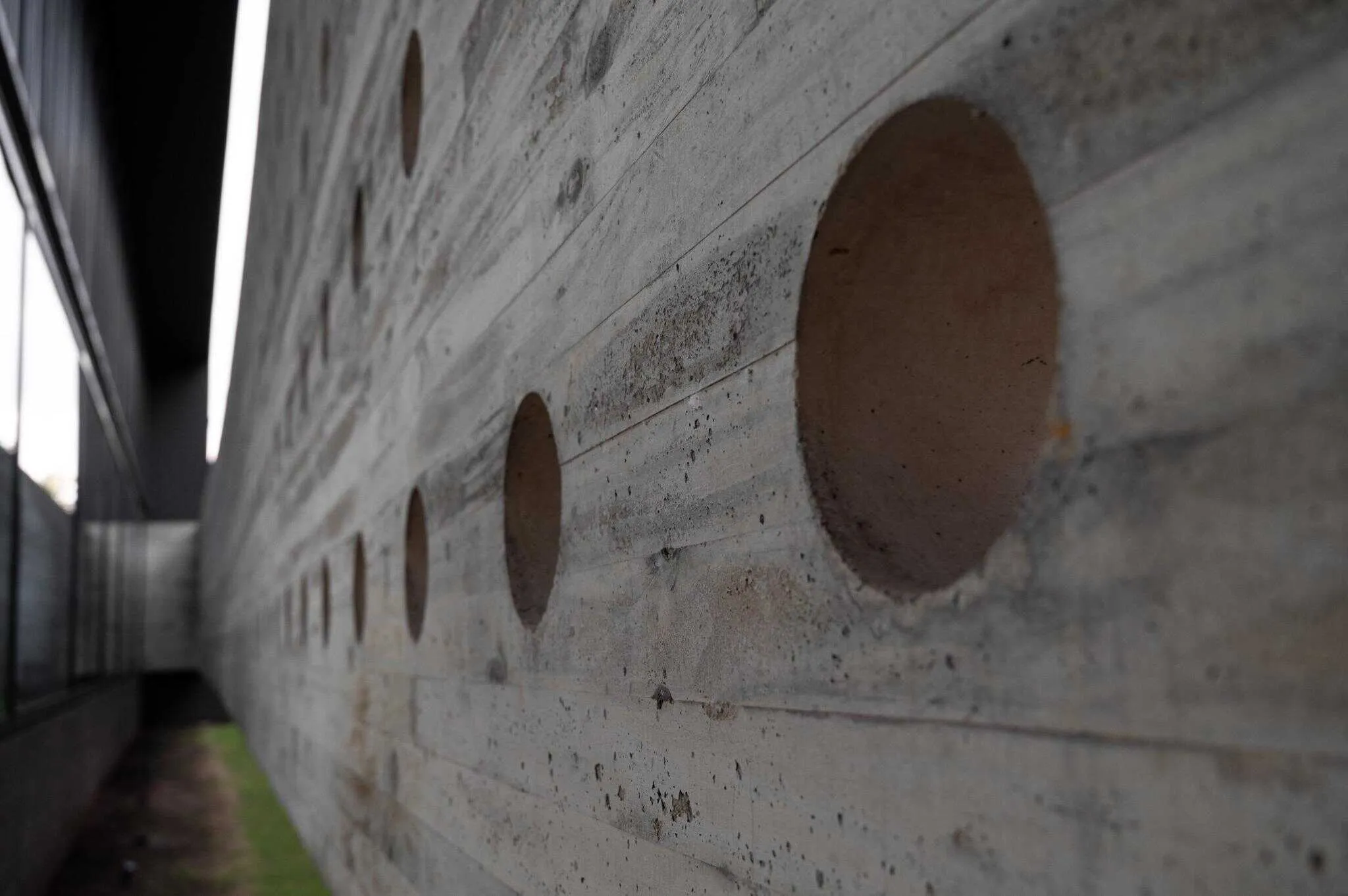 Photography © A4estudio
Photography © A4estudio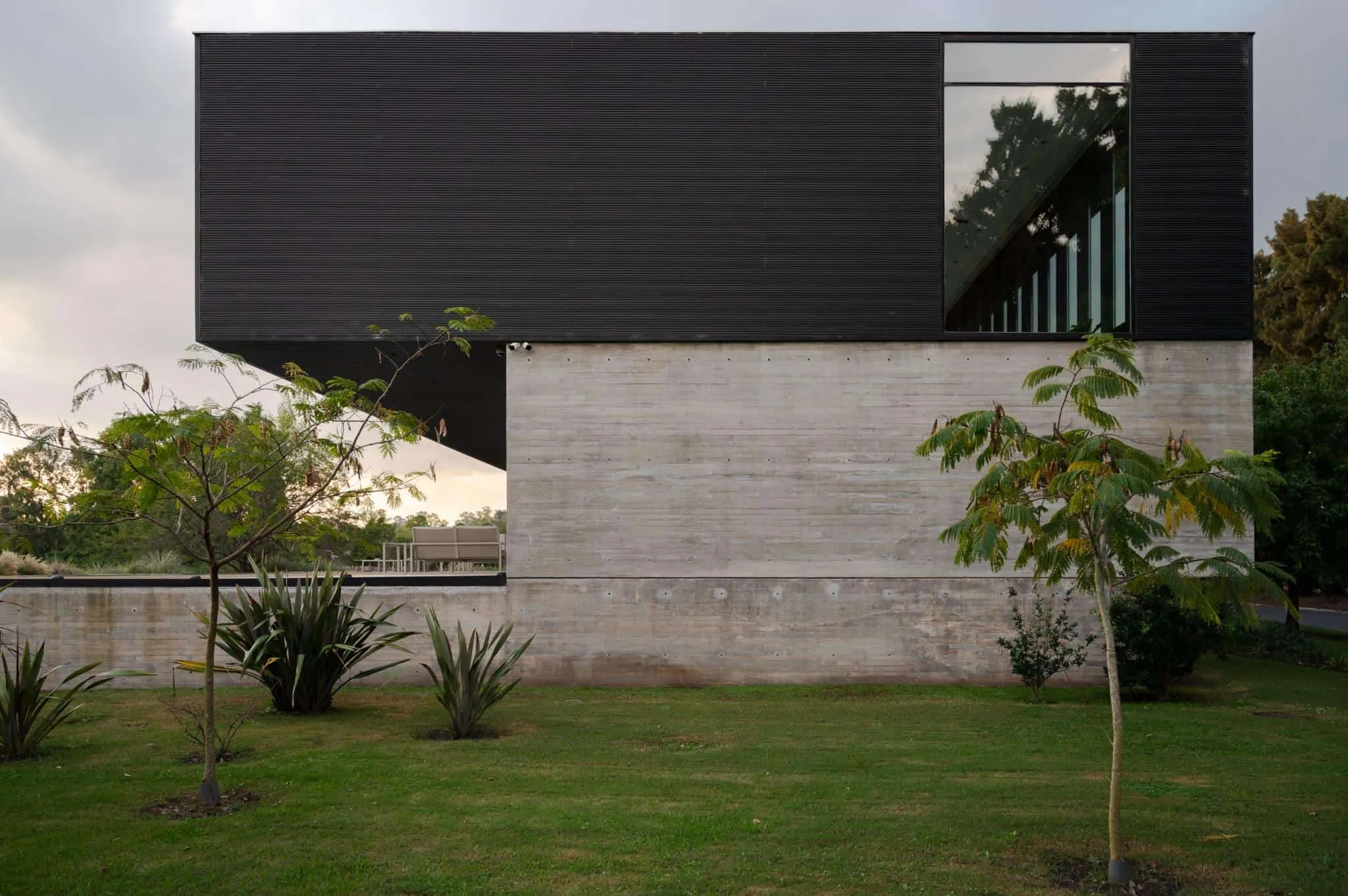 Photography © A4estudio
Photography © A4estudio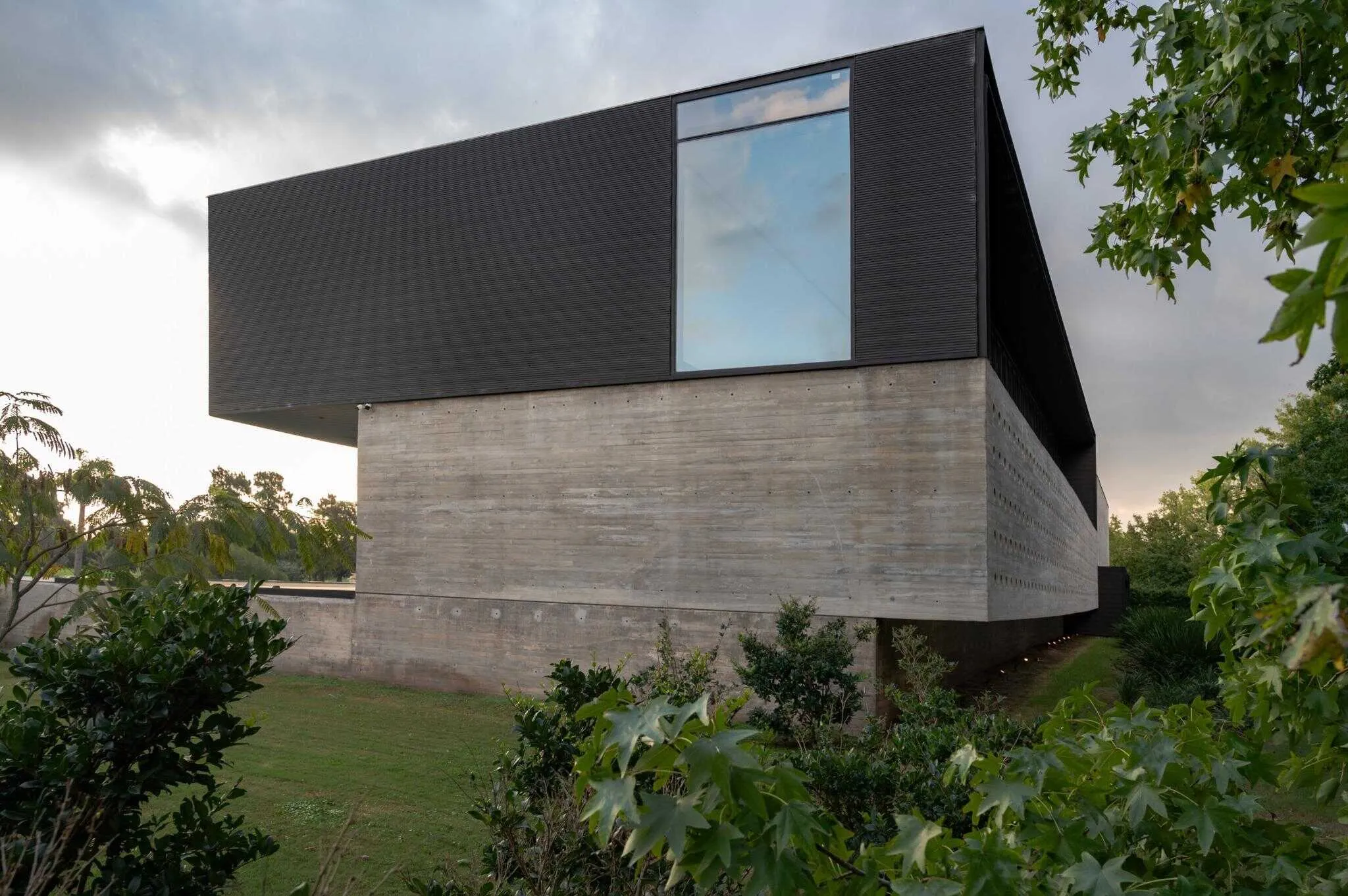 Photography © A4estudio
Photography © A4estudio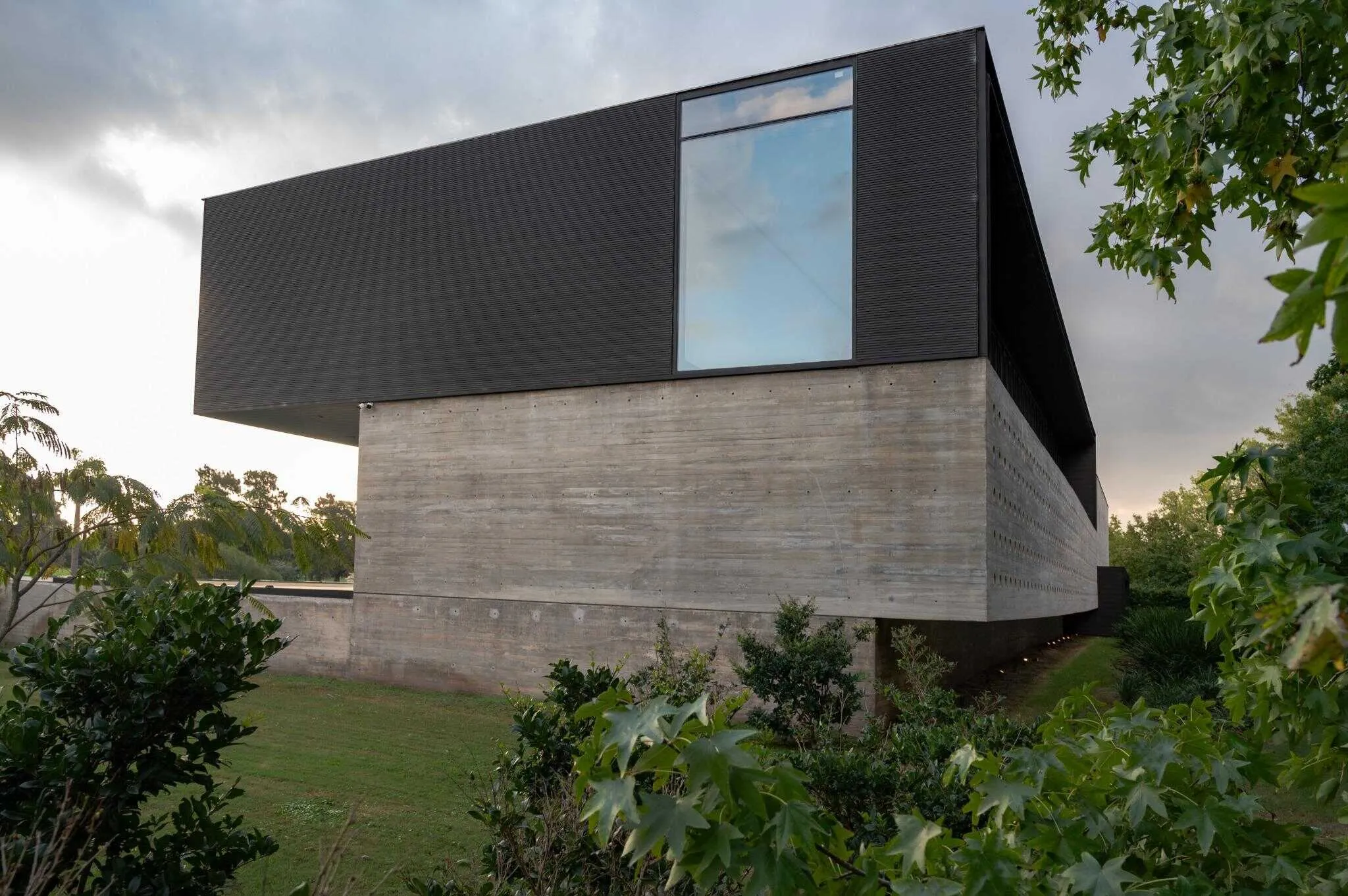 Photography © A4estudio
Photography © A4estudio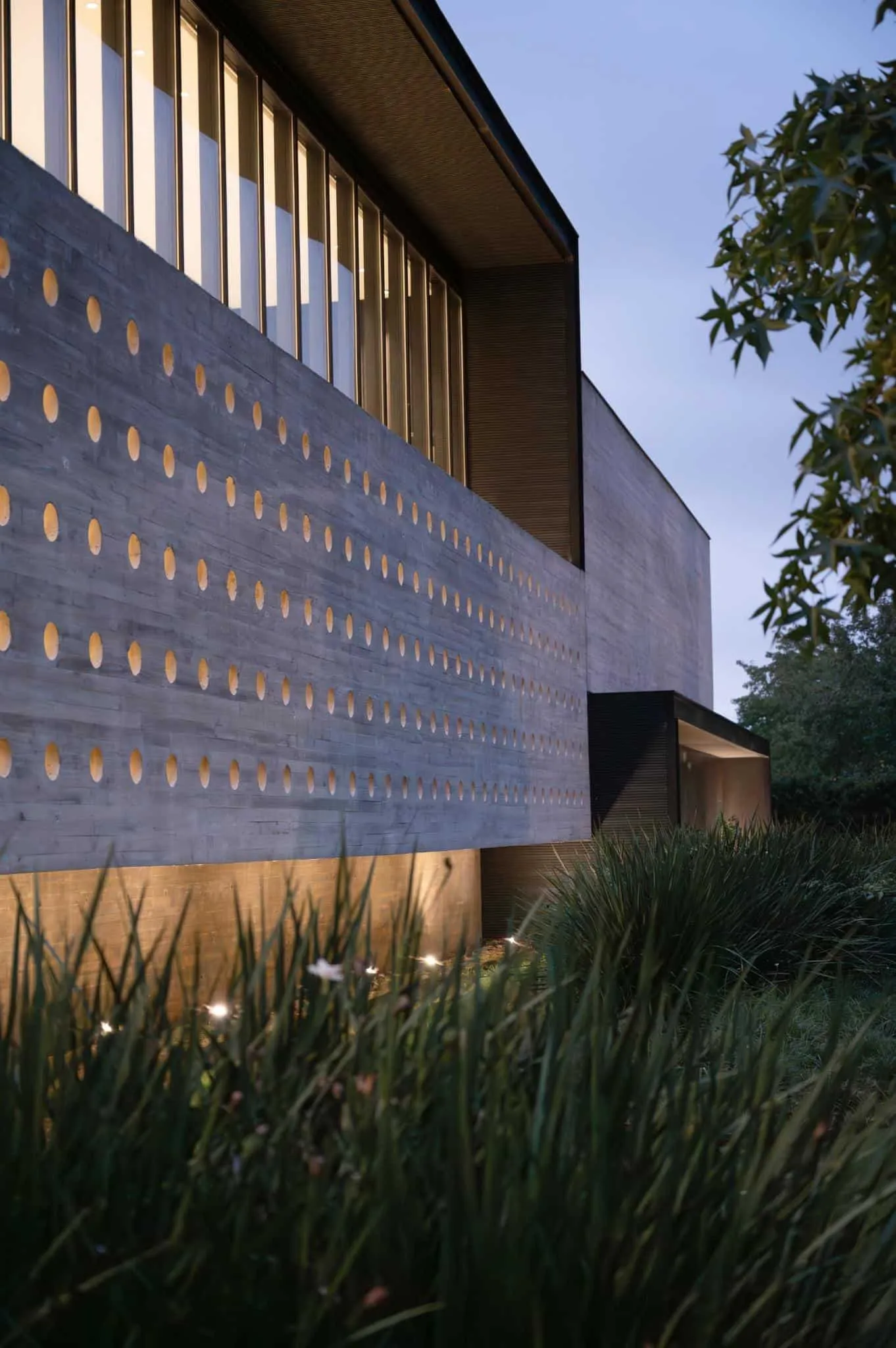 Photography © A4estudio
Photography © A4estudio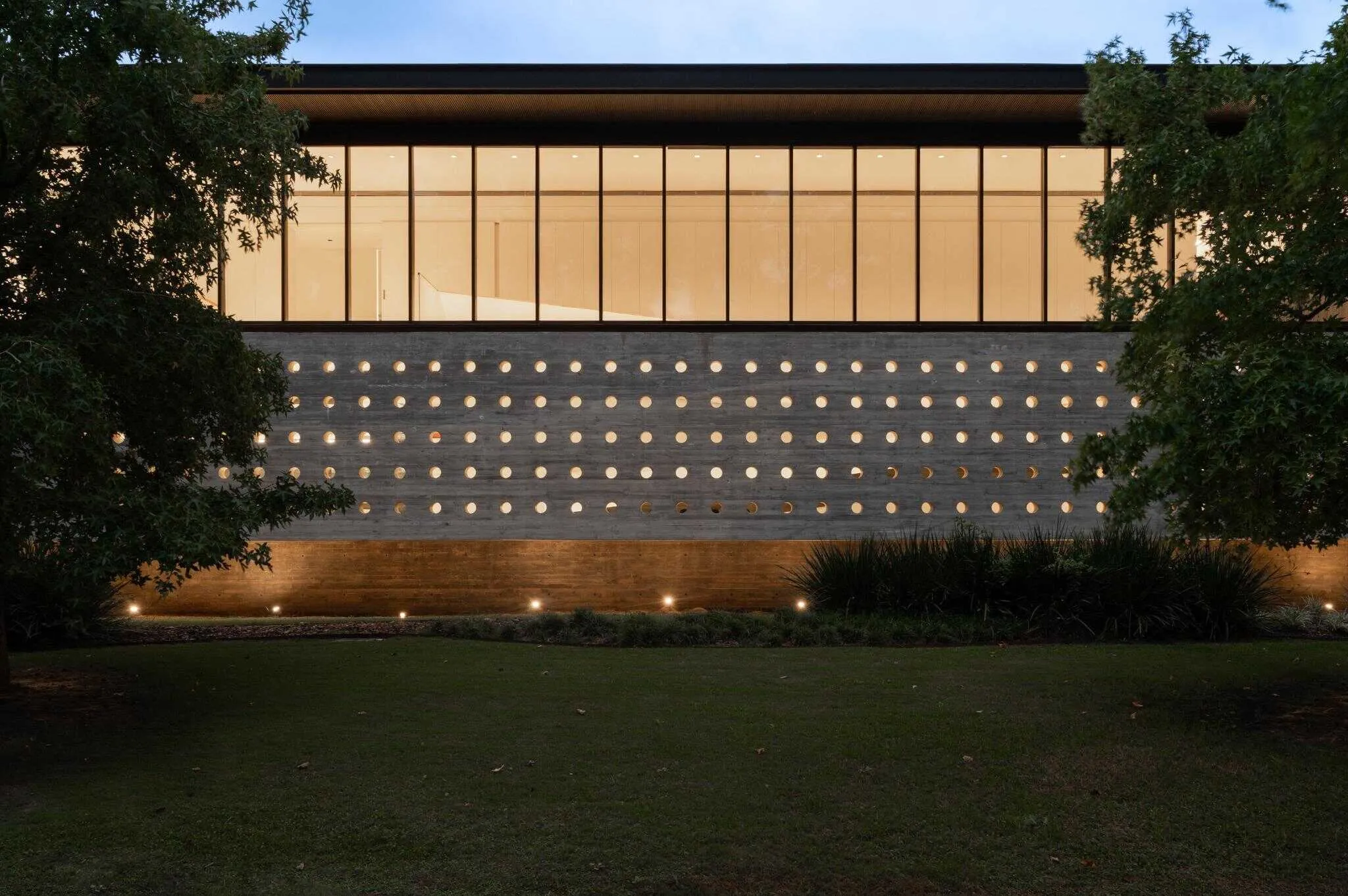 Photography © A4estudio
Photography © A4estudio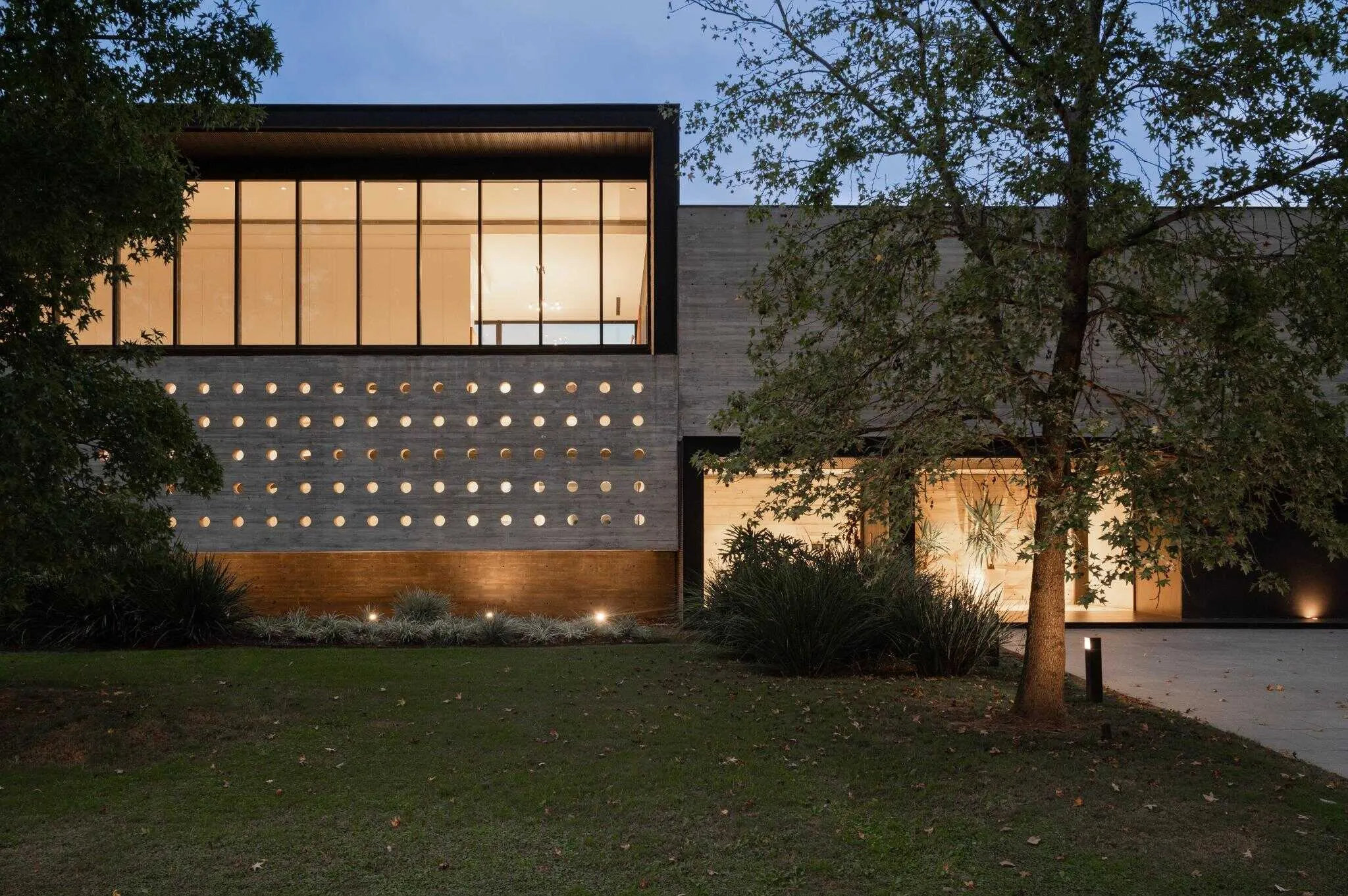 Photography © A4estudio
Photography © A4estudio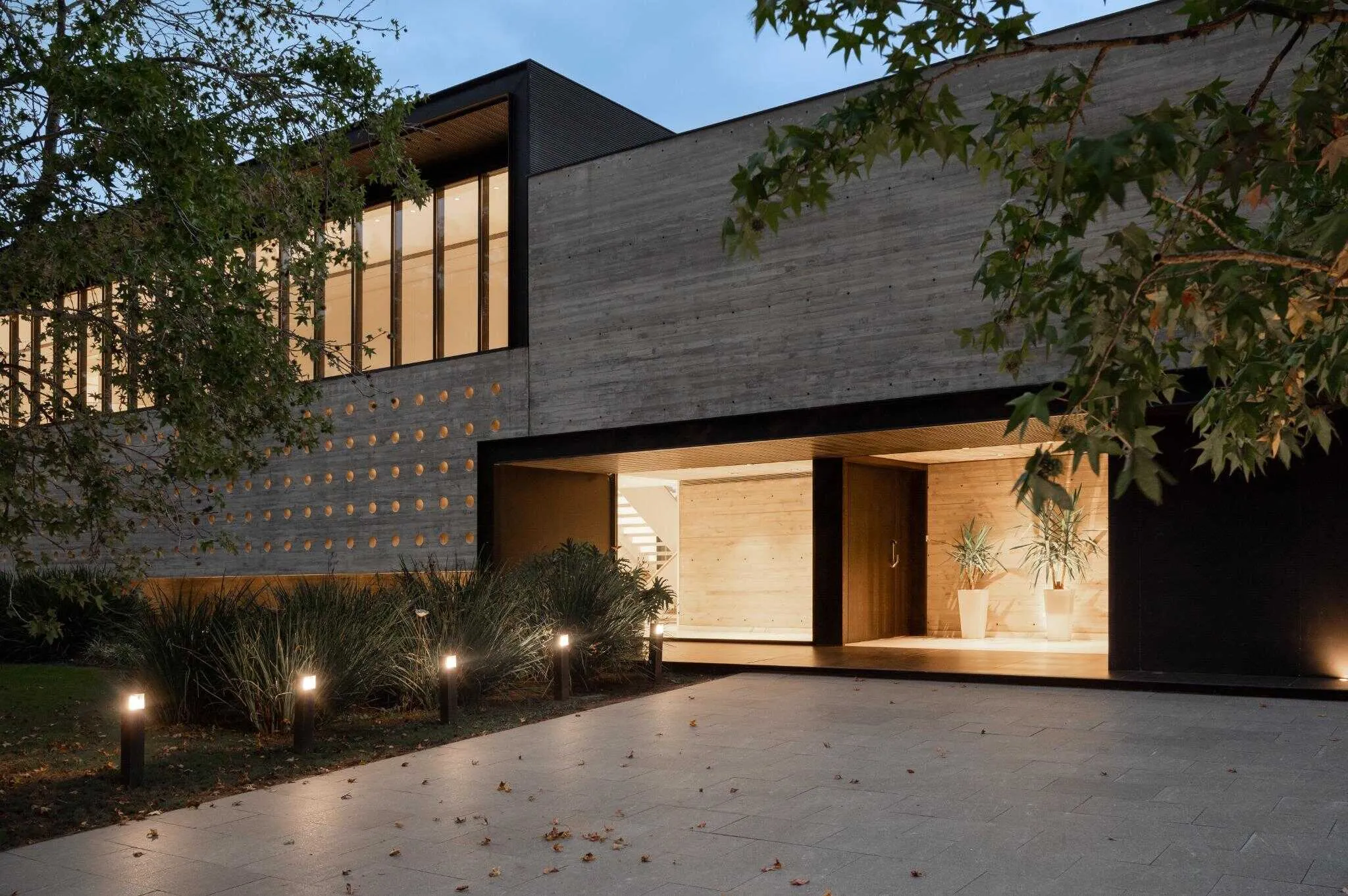 Photography © A4estudio
Photography © A4estudio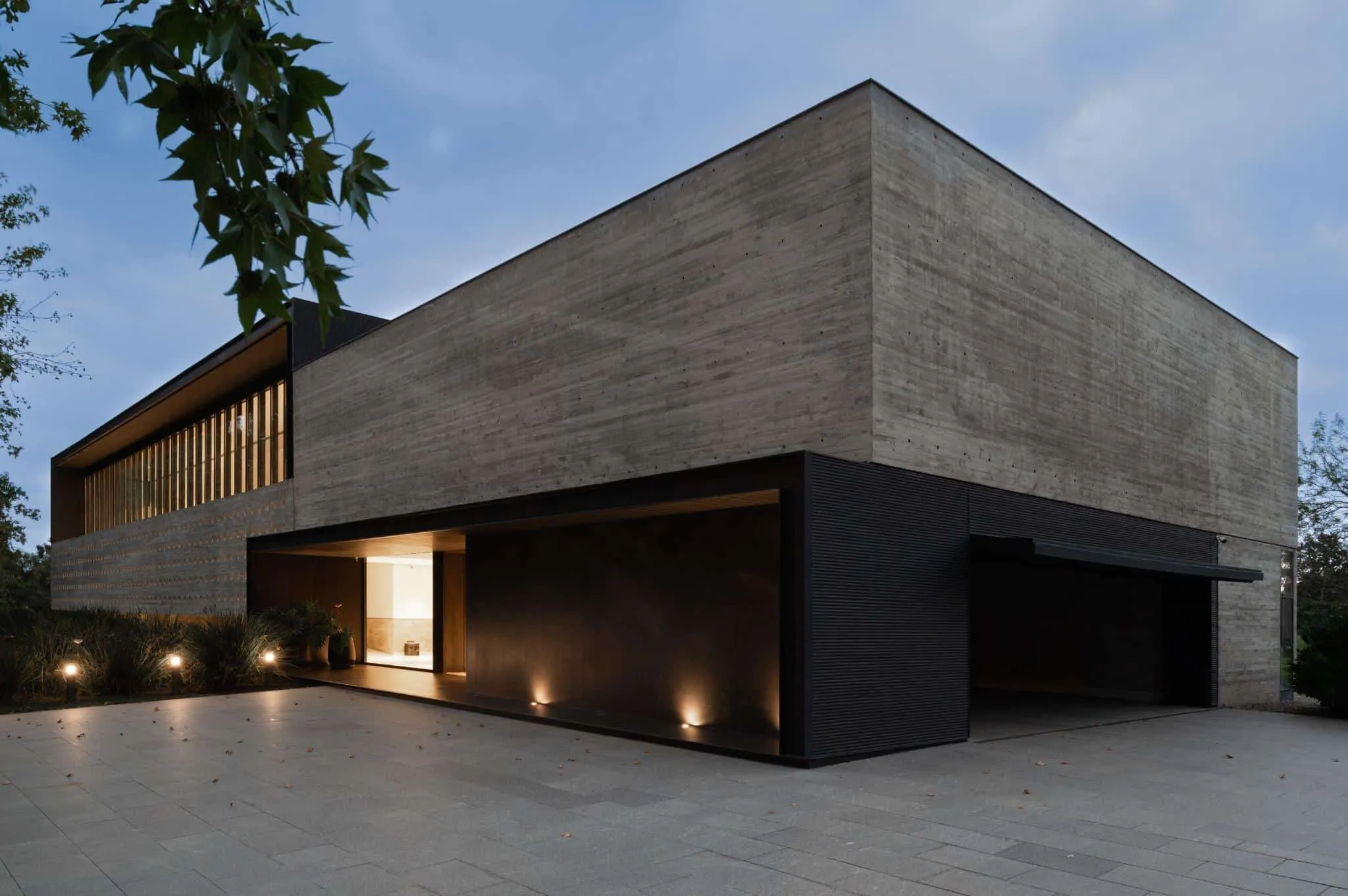 Photography © A4estudio
Photography © A4estudio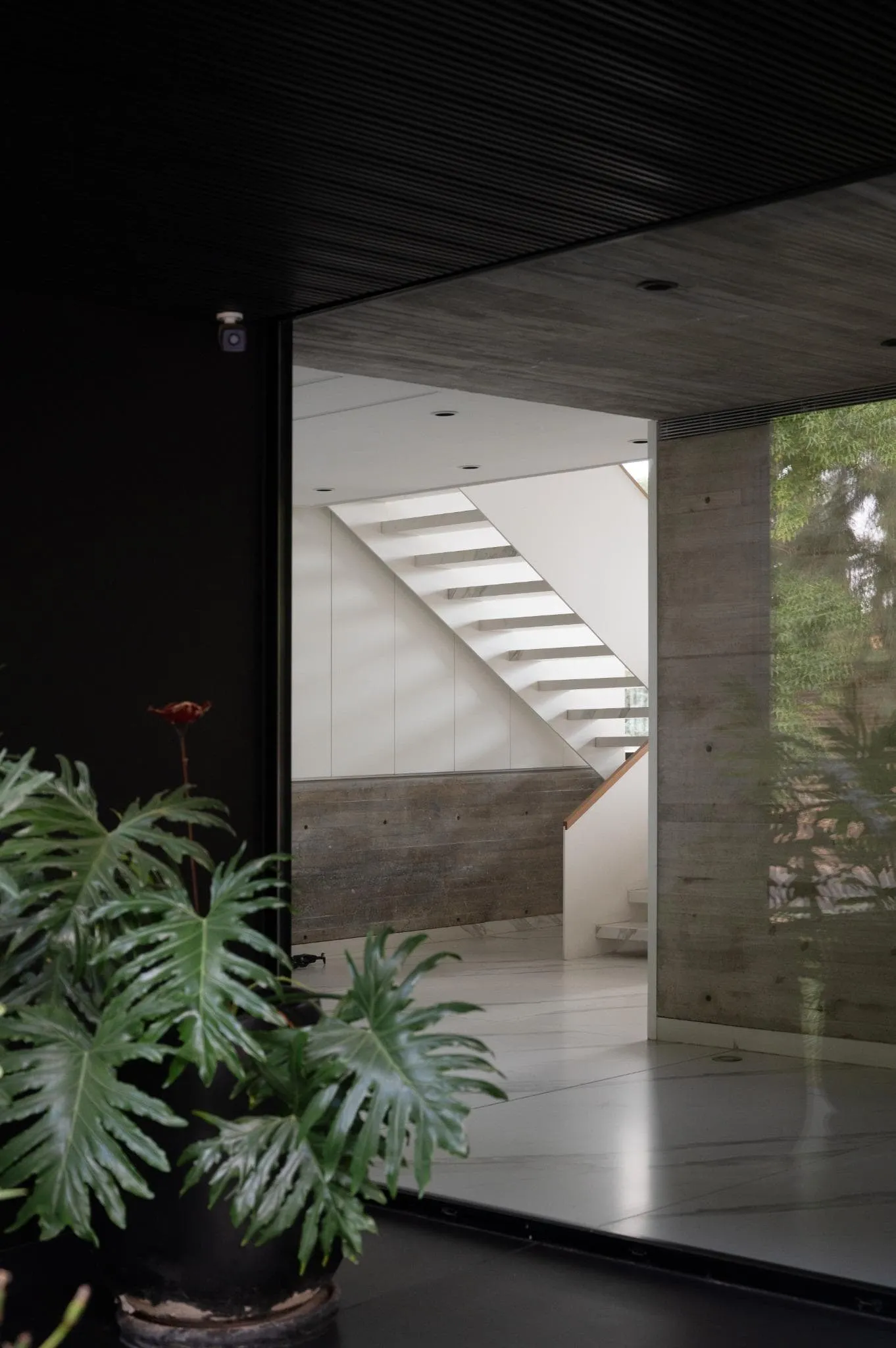 Photography © A4estudio
Photography © A4estudio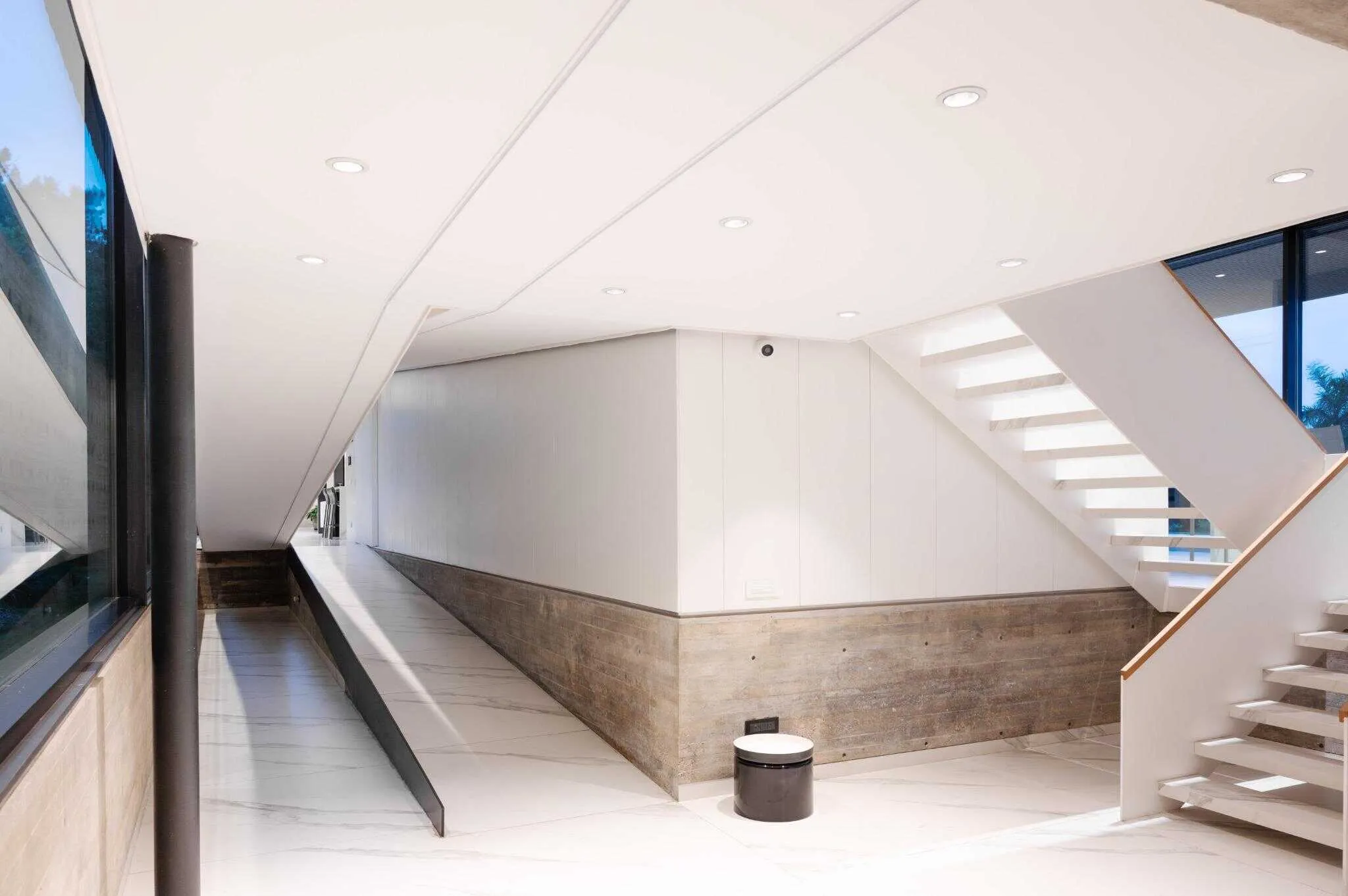 Photography © A4estudio
Photography © A4estudio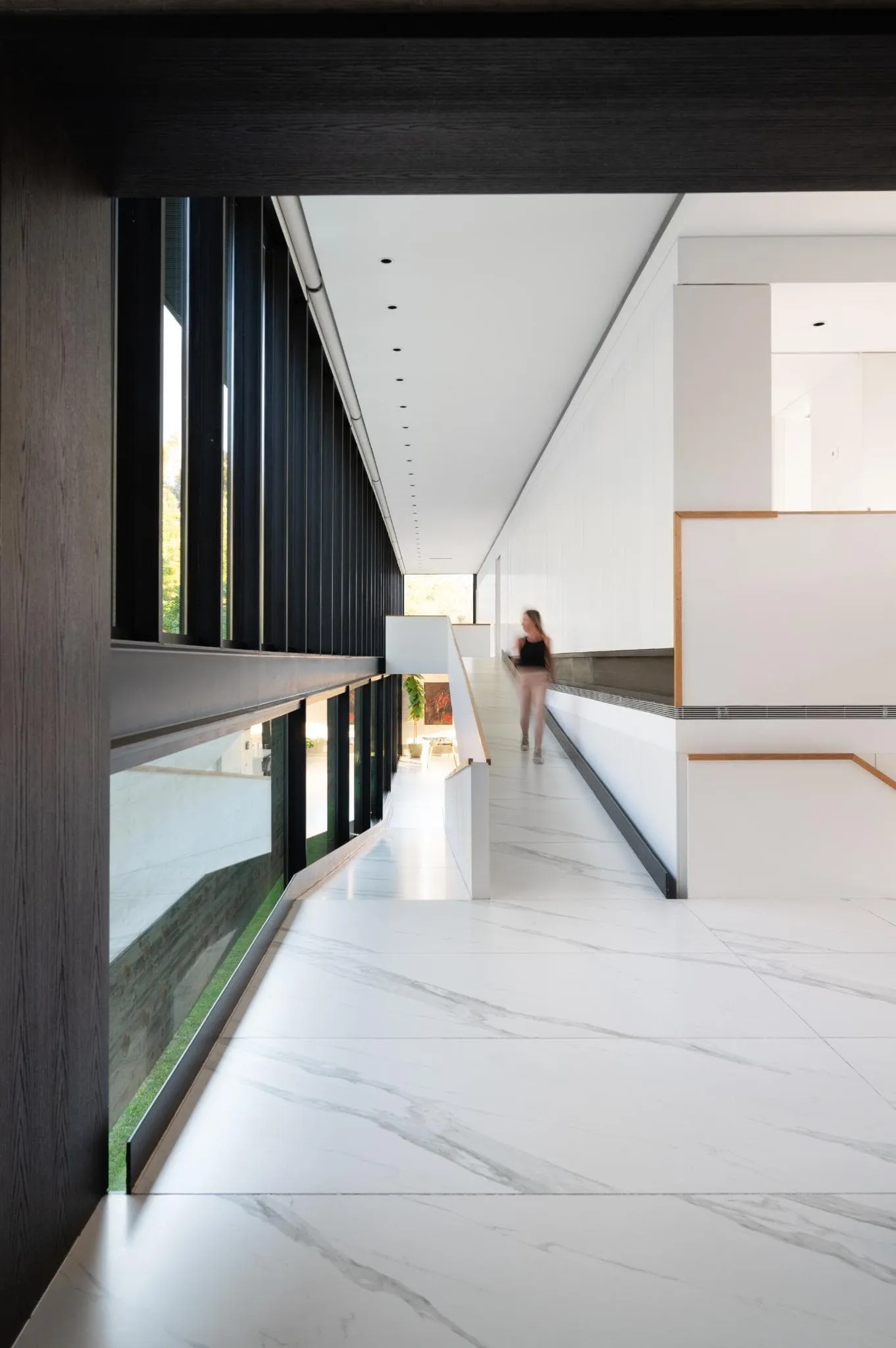 Photography © A4estudio
Photography © A4estudio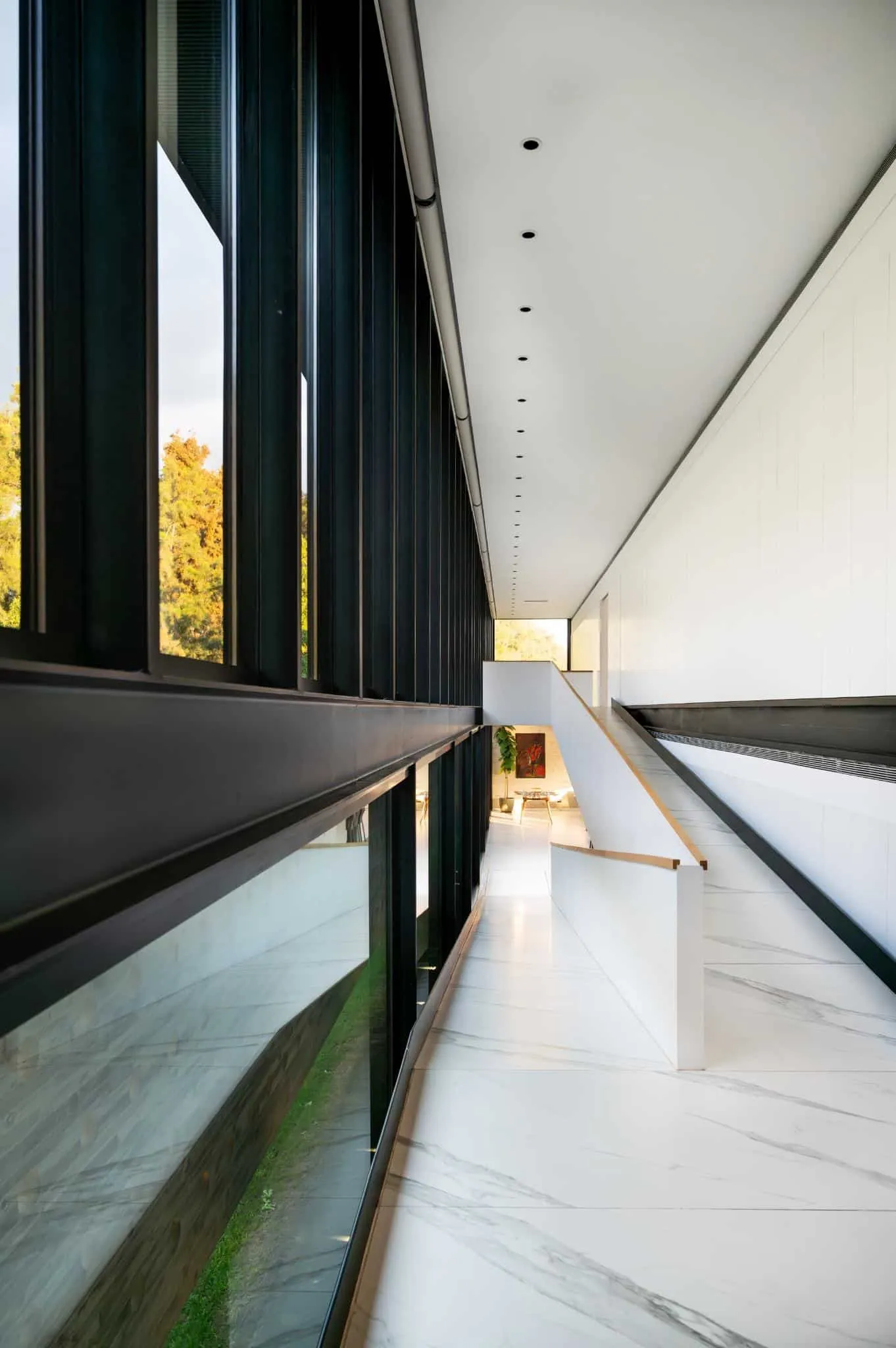 Photography © A4estudio
Photography © A4estudio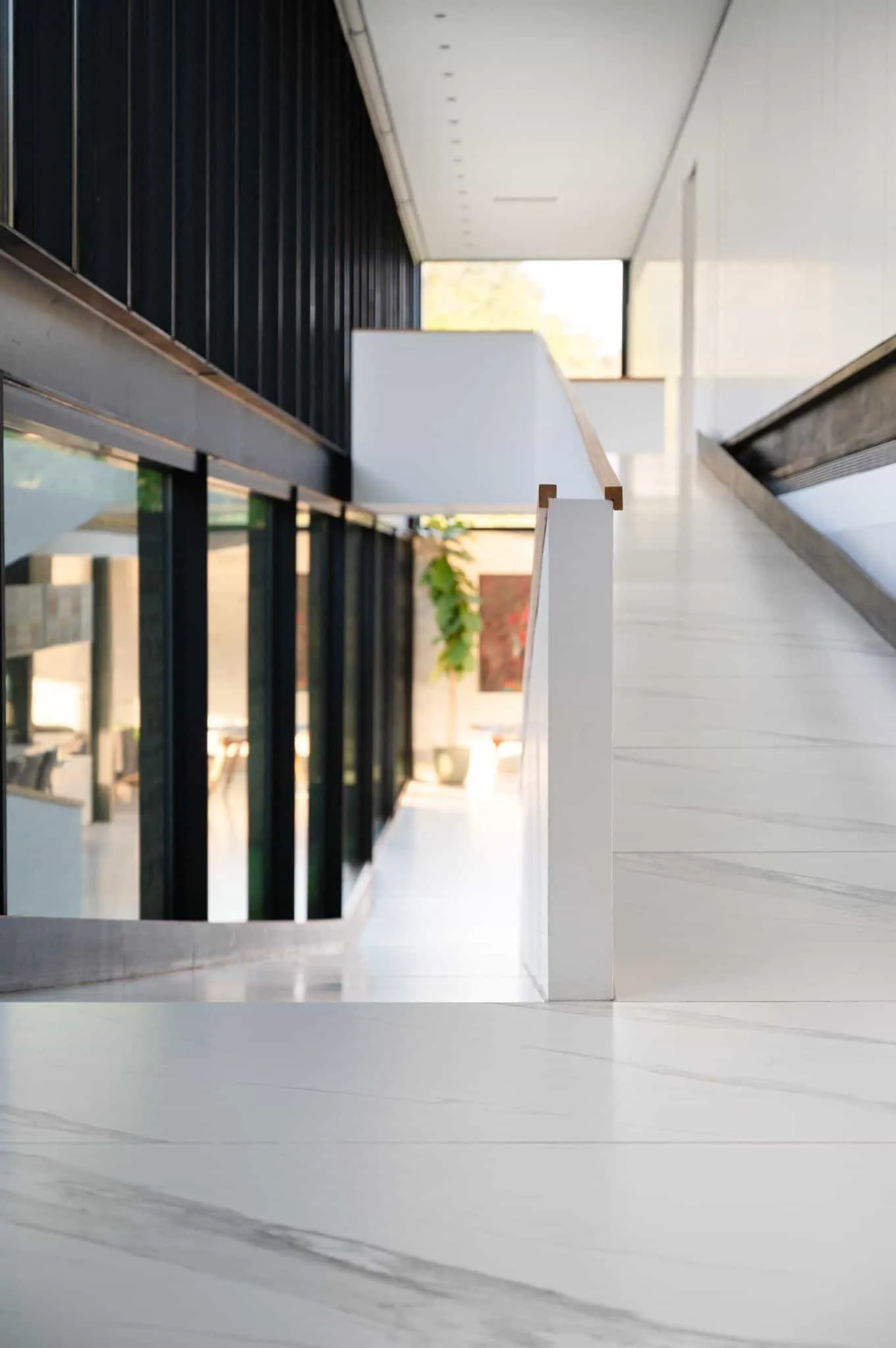 Photography © A4estudio
Photography © A4estudio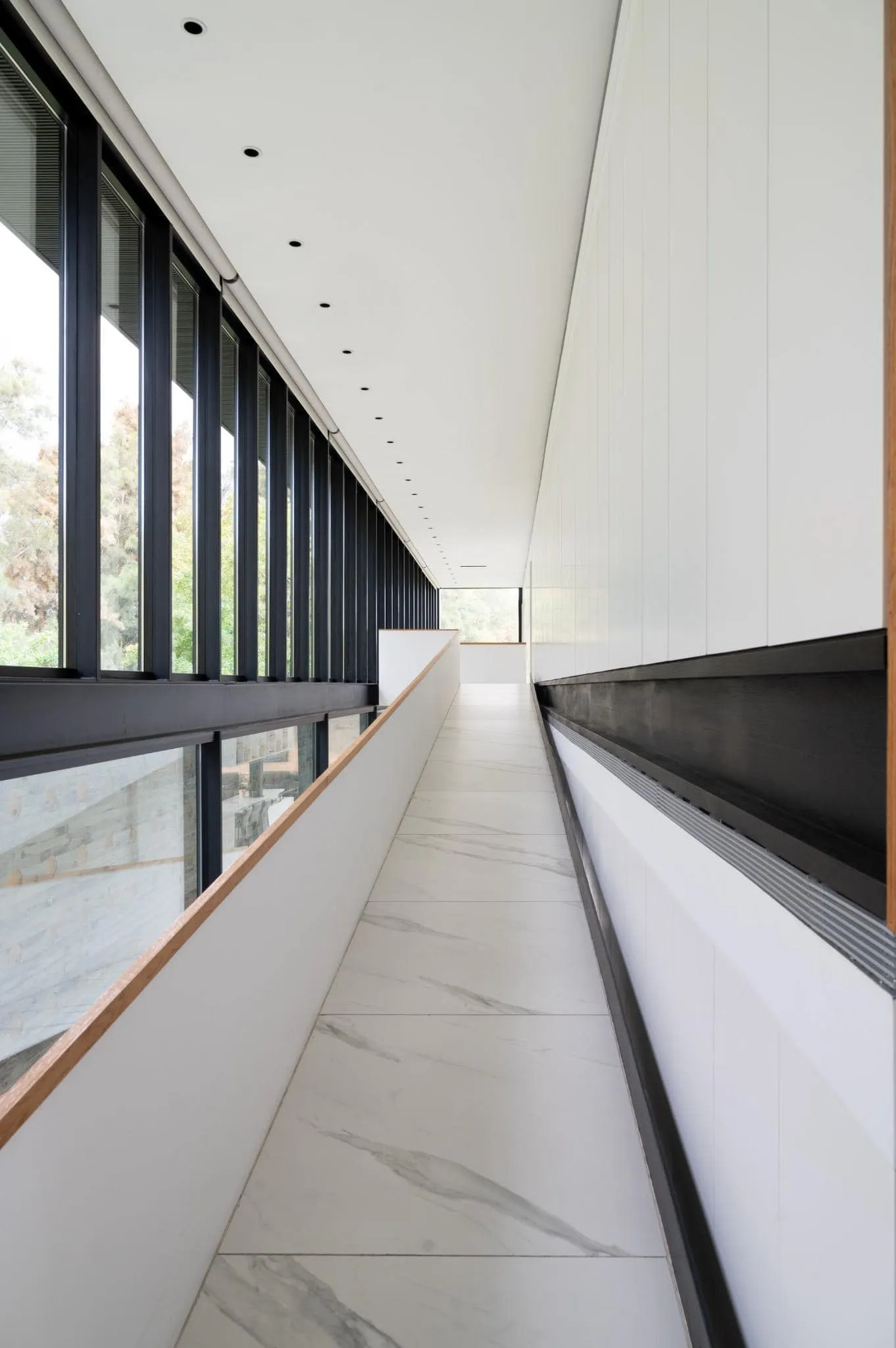 Photography © A4estudio
Photography © A4estudio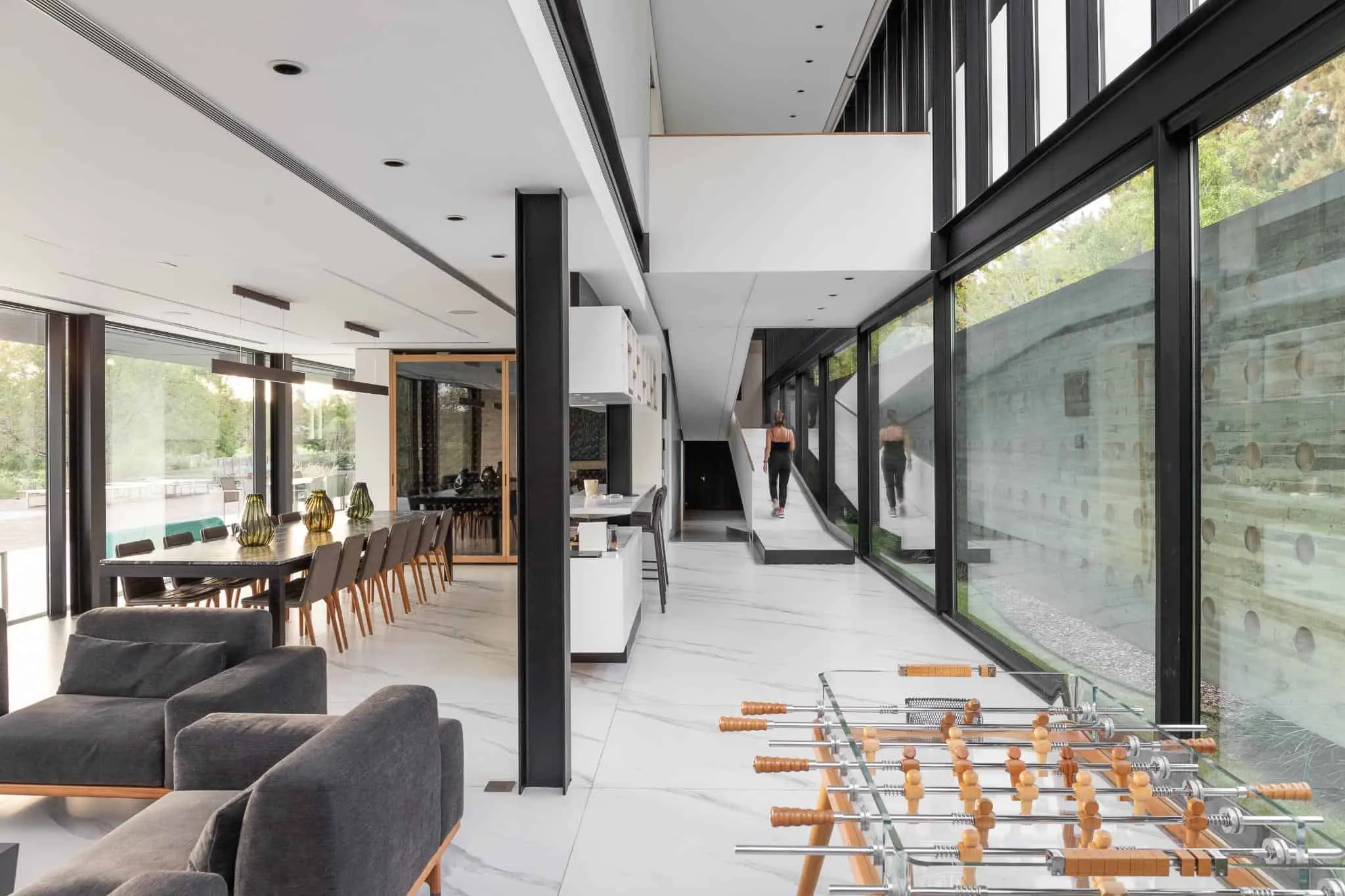 Photography © A4estudio
Photography © A4estudio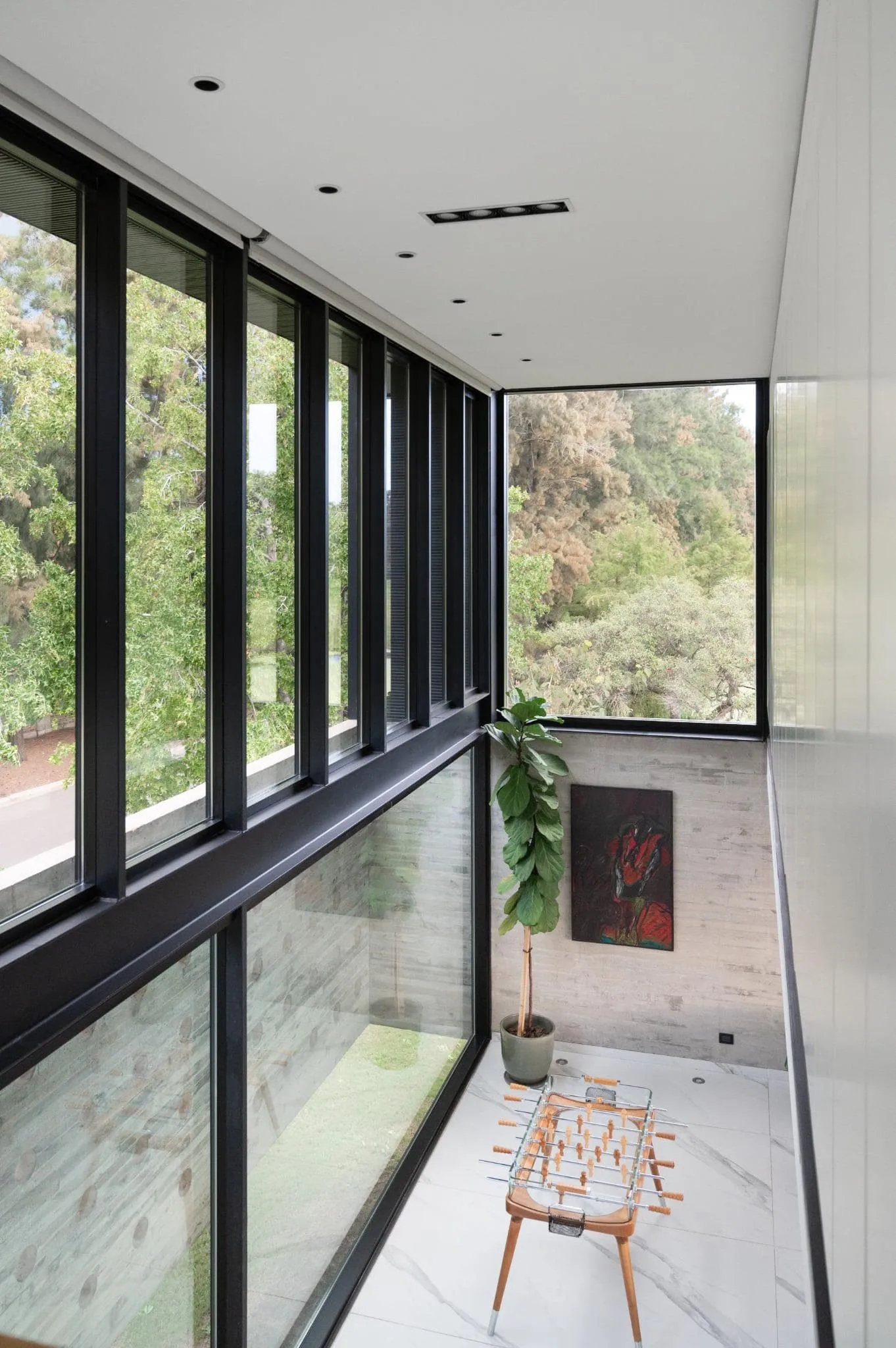 Photography © A4estudio
Photography © A4estudio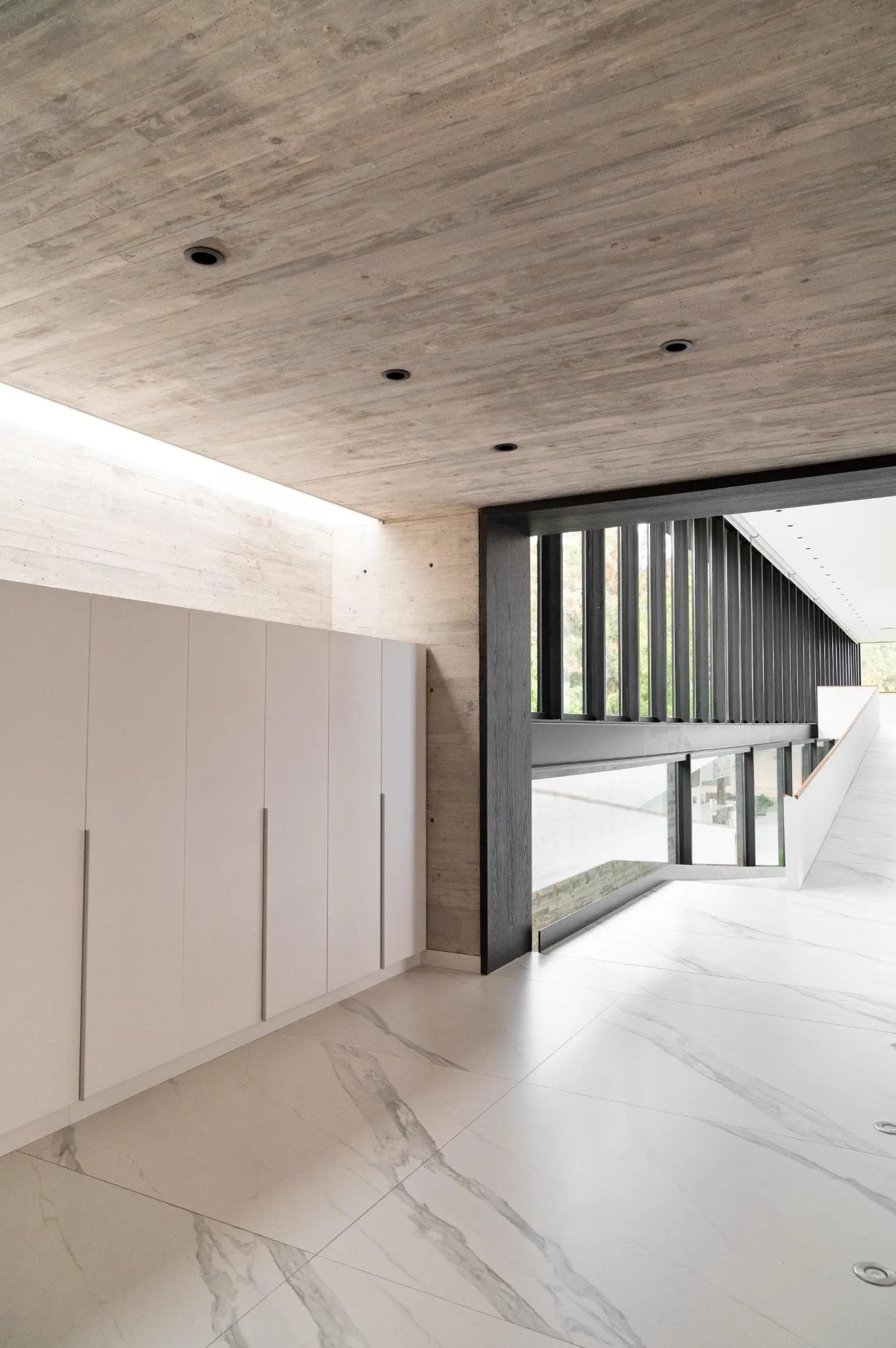 Photography © A4estudio
Photography © A4estudio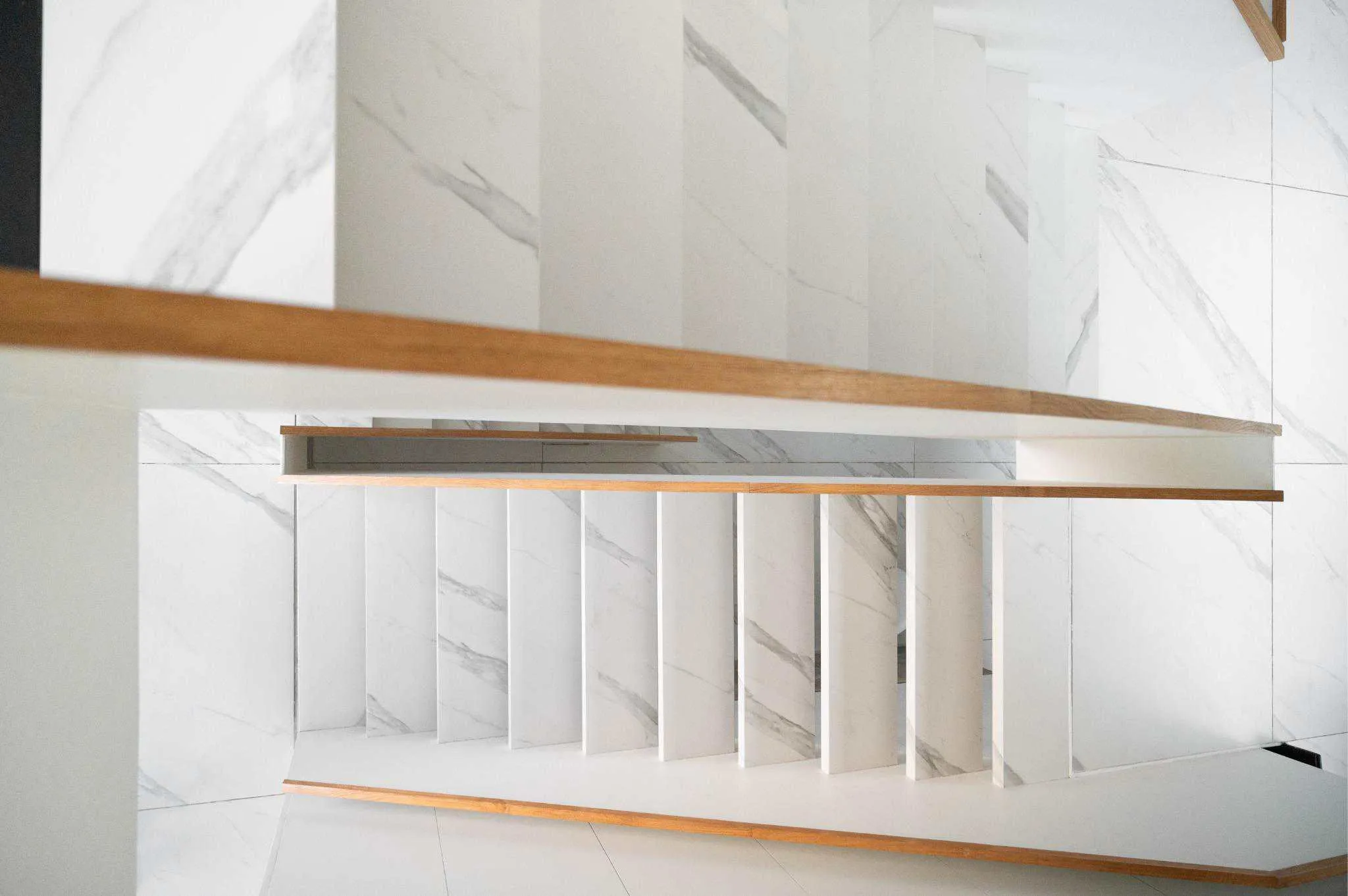 Photography © A4estudio
Photography © A4estudio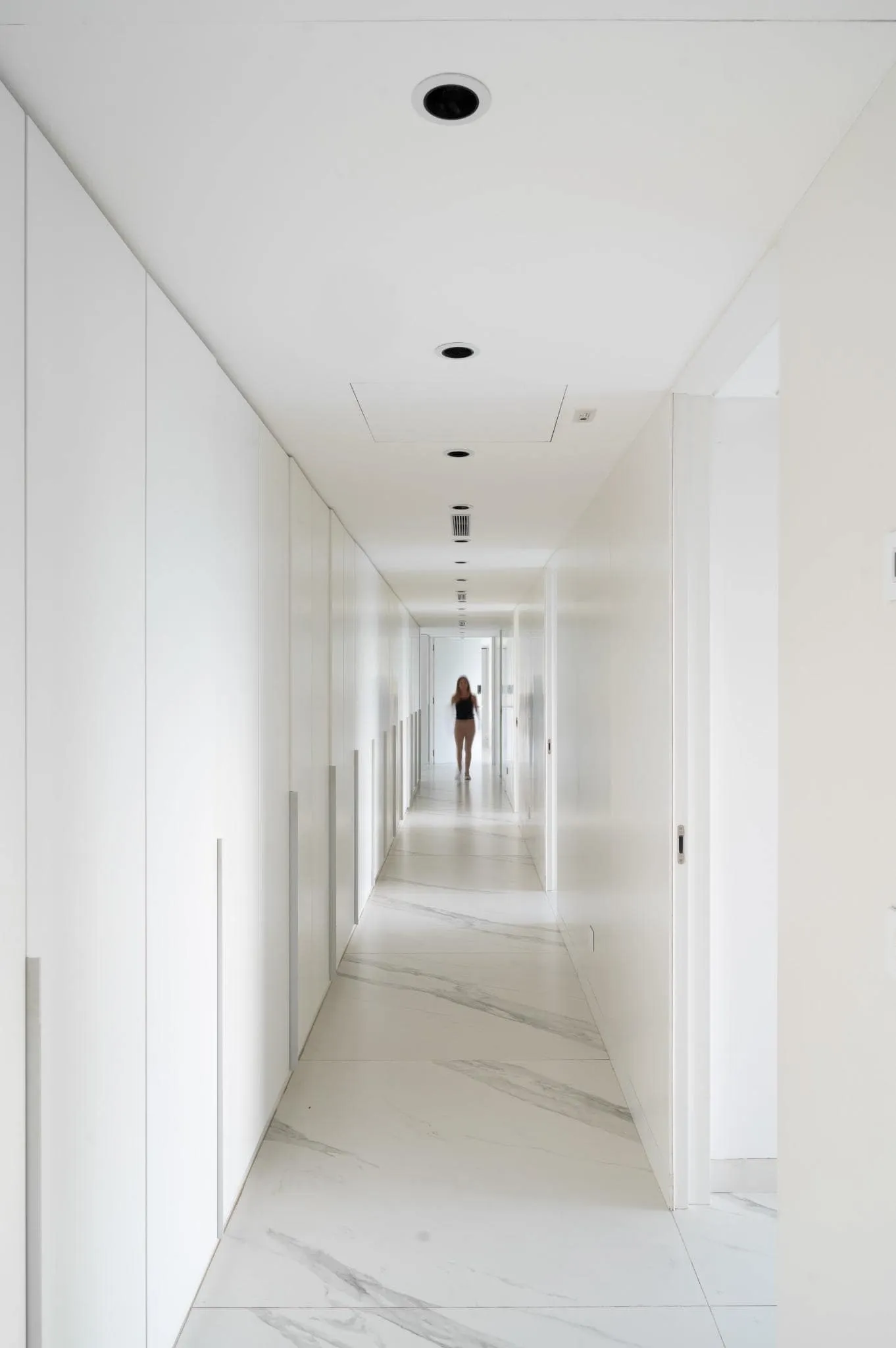 Photography © A4estudio
Photography © A4estudio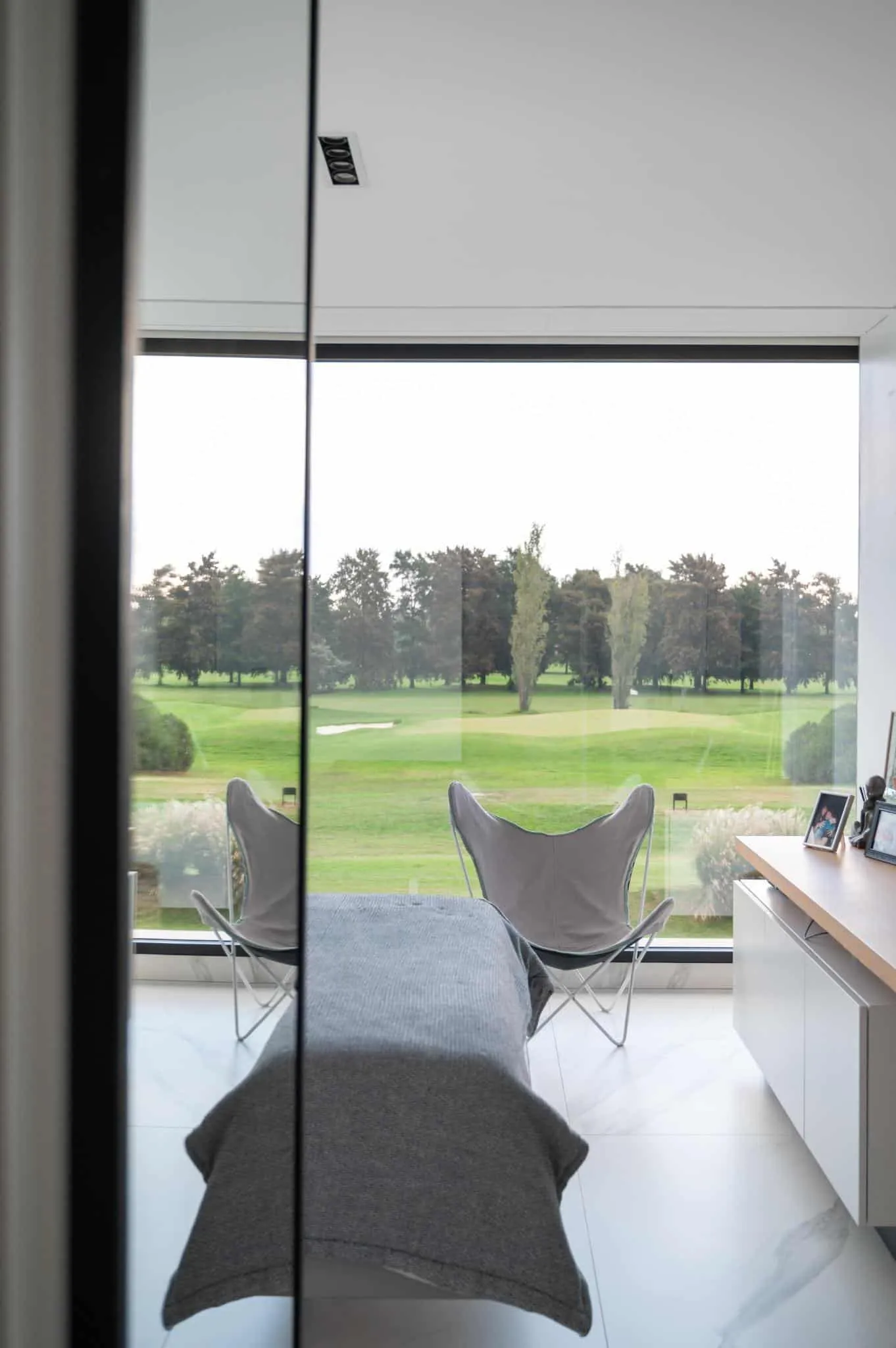 Photography © A4estudio
Photography © A4estudio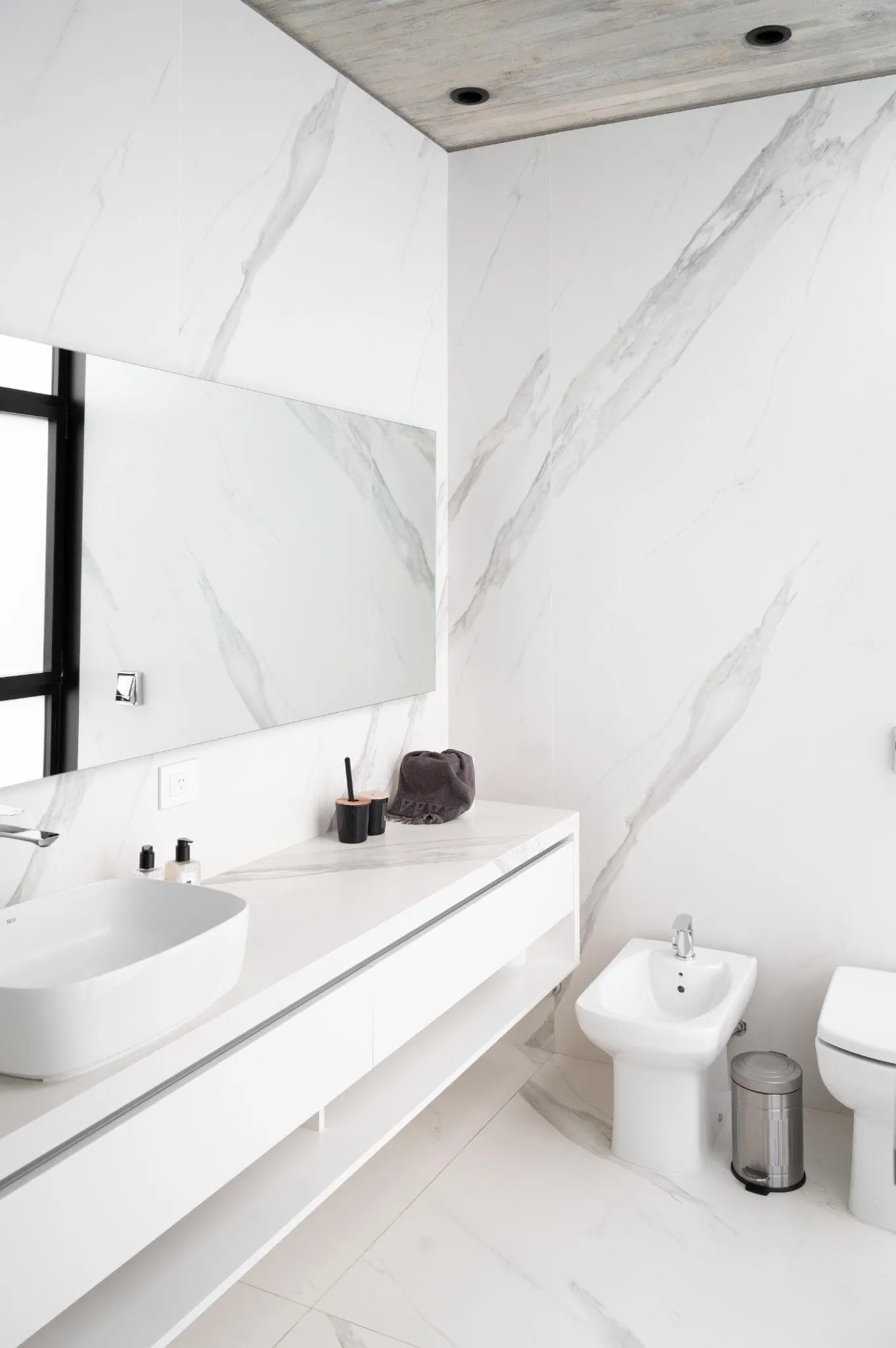 Photography © A4estudio
Photography © A4estudio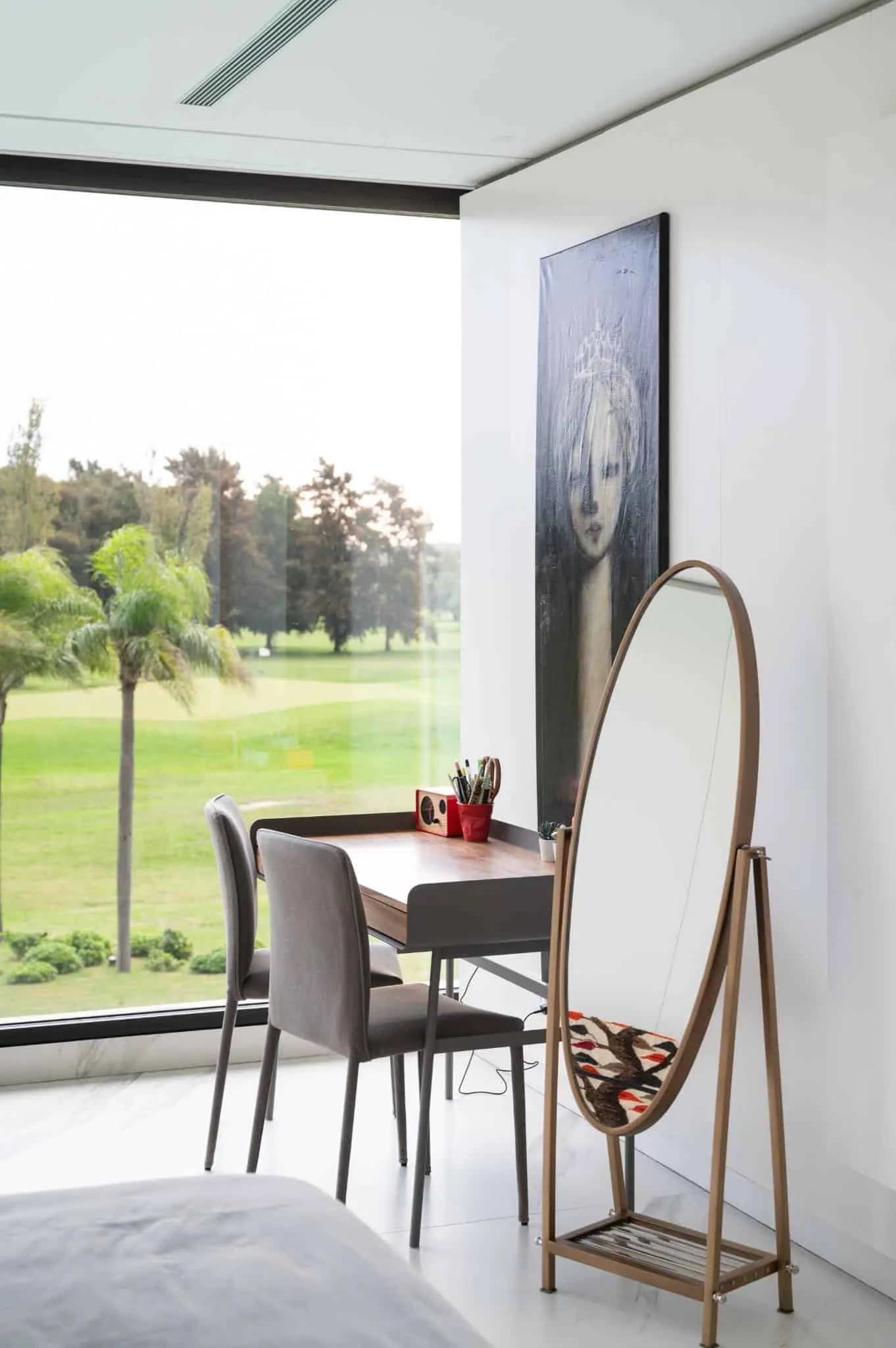 Photography © A4estudio
Photography © A4estudio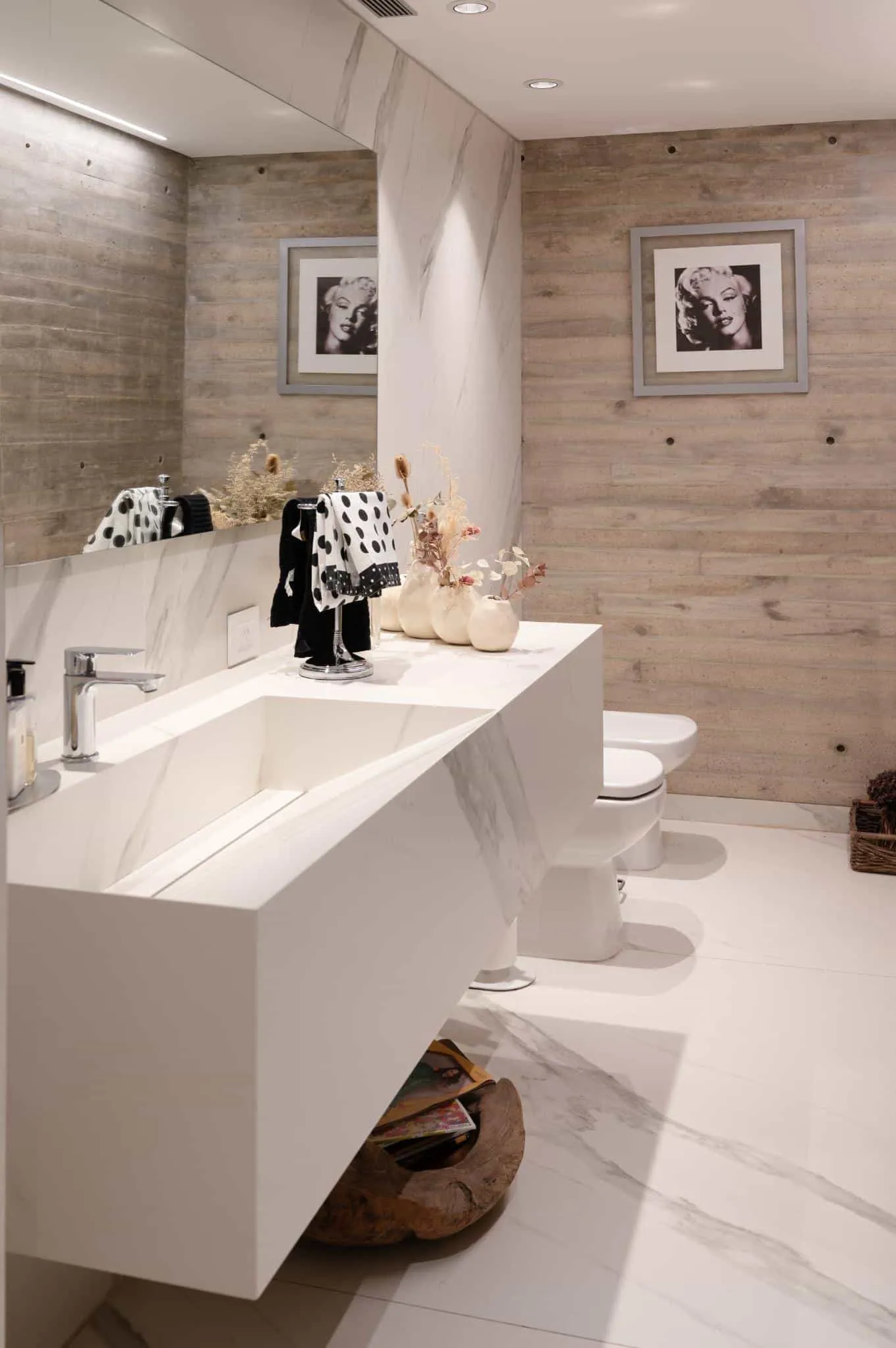 Photography © A4estudio
Photography © A4estudio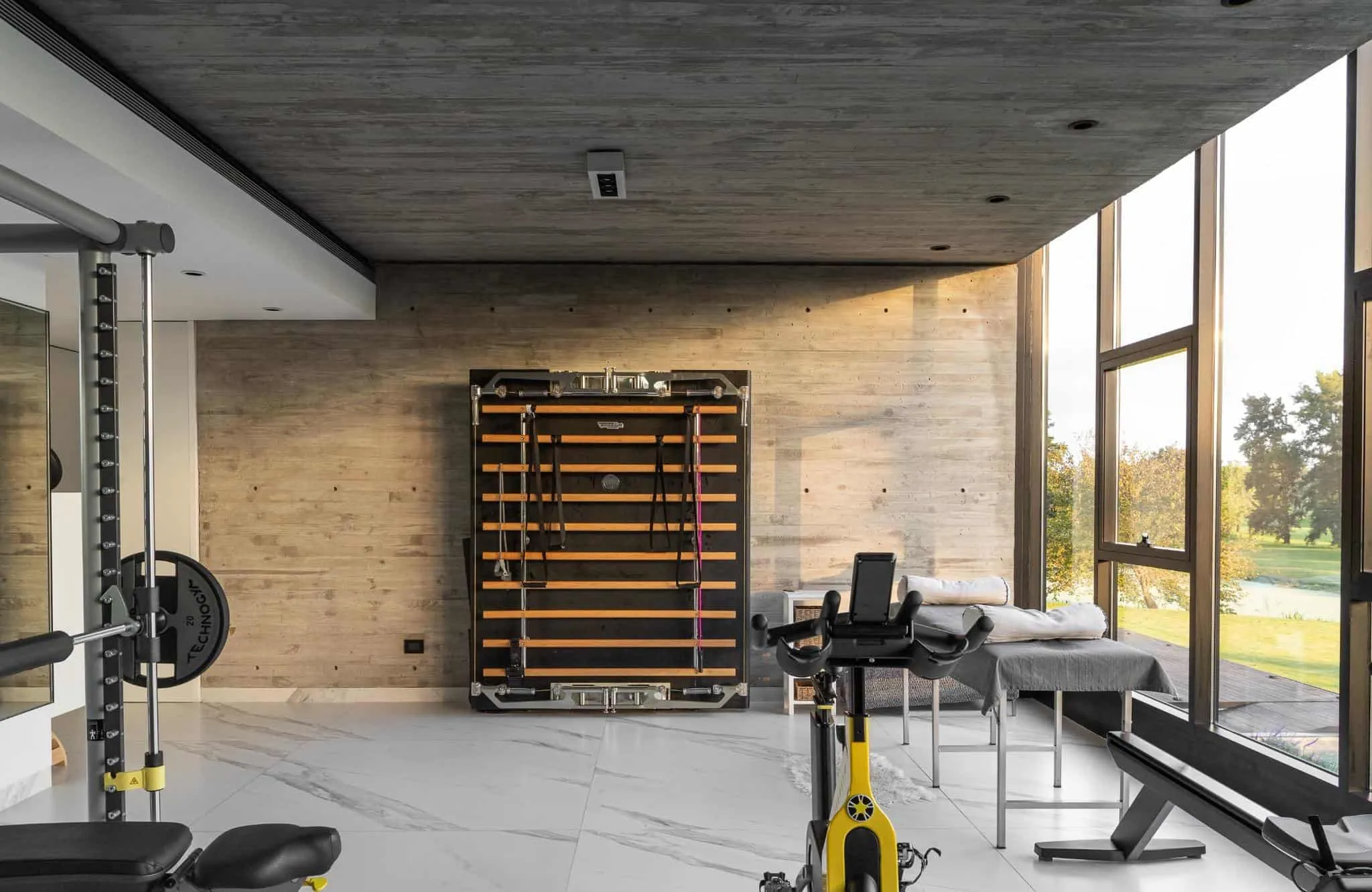 Photography © A4estudio
Photography © A4estudio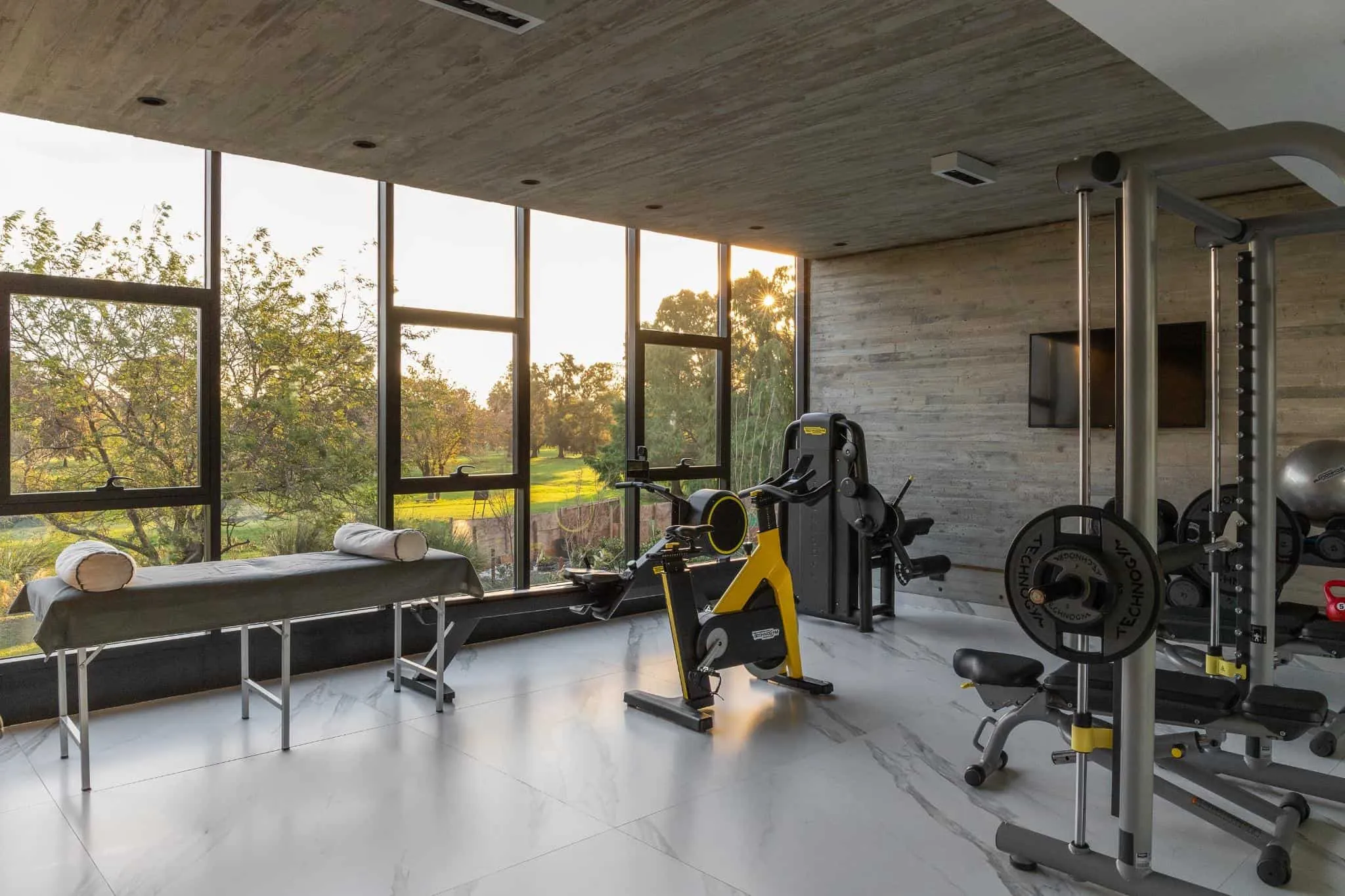 Photography © A4estudio
Photography © A4estudio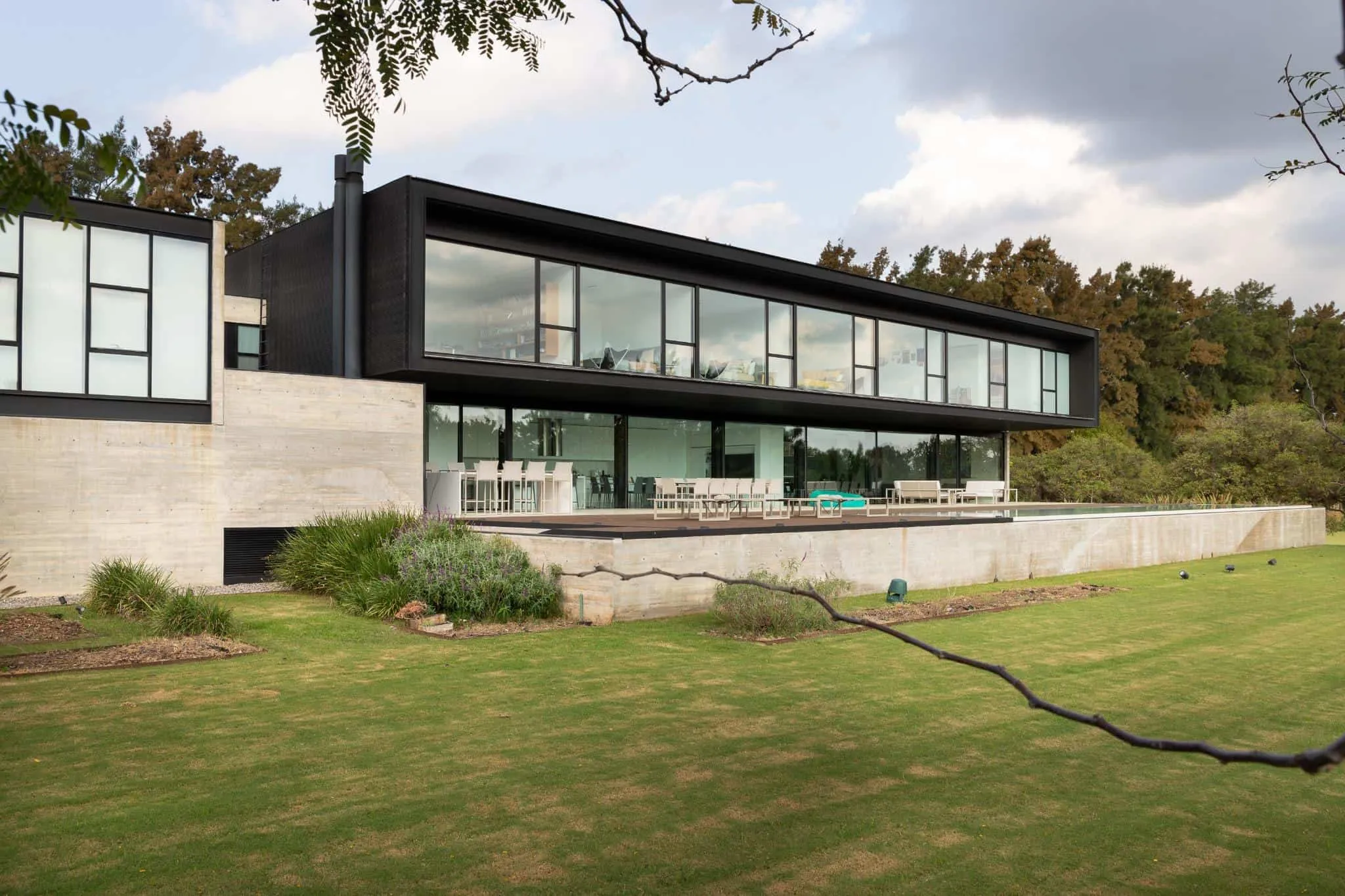 Photography © A4estudio
Photography © A4estudio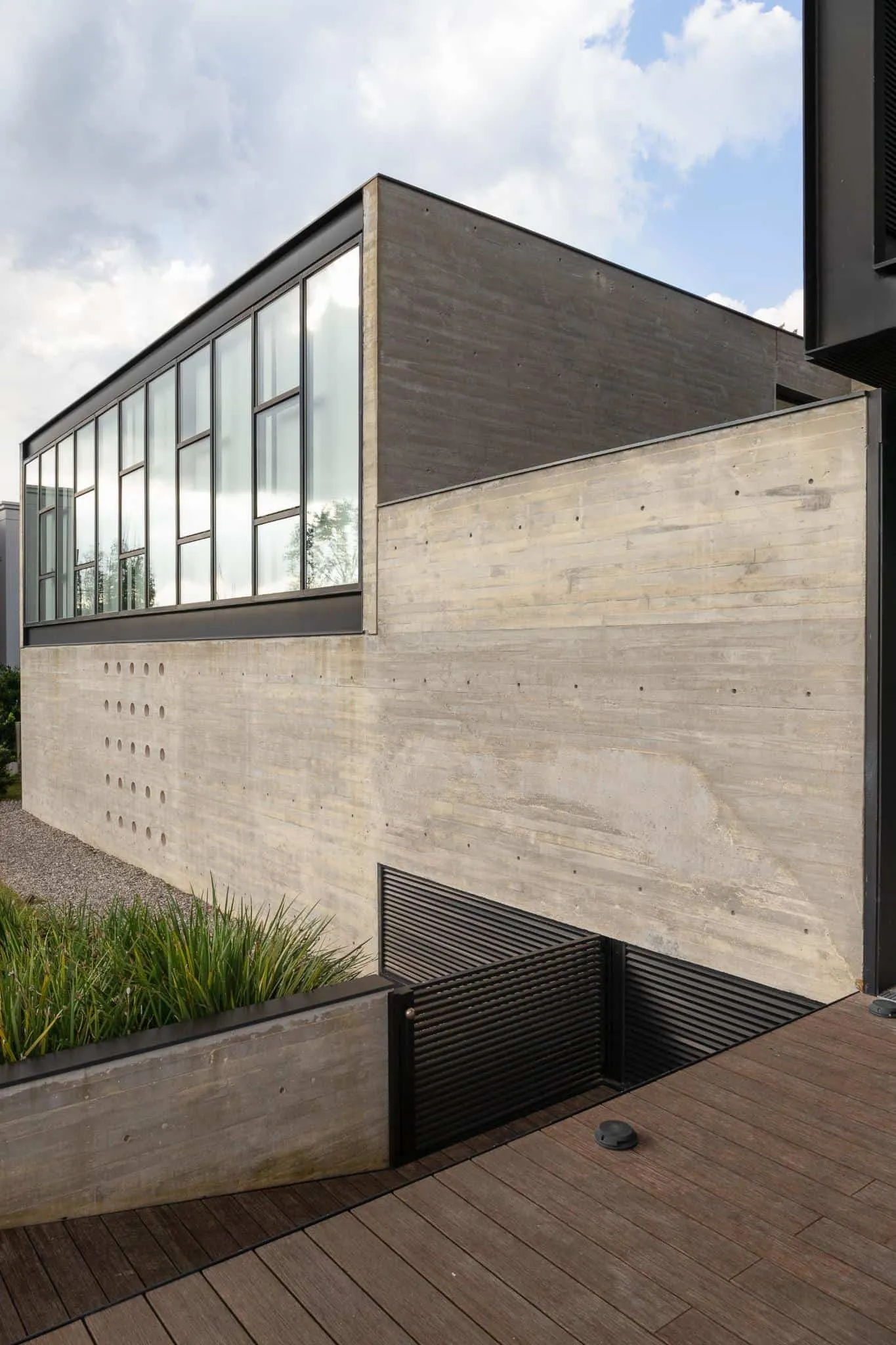
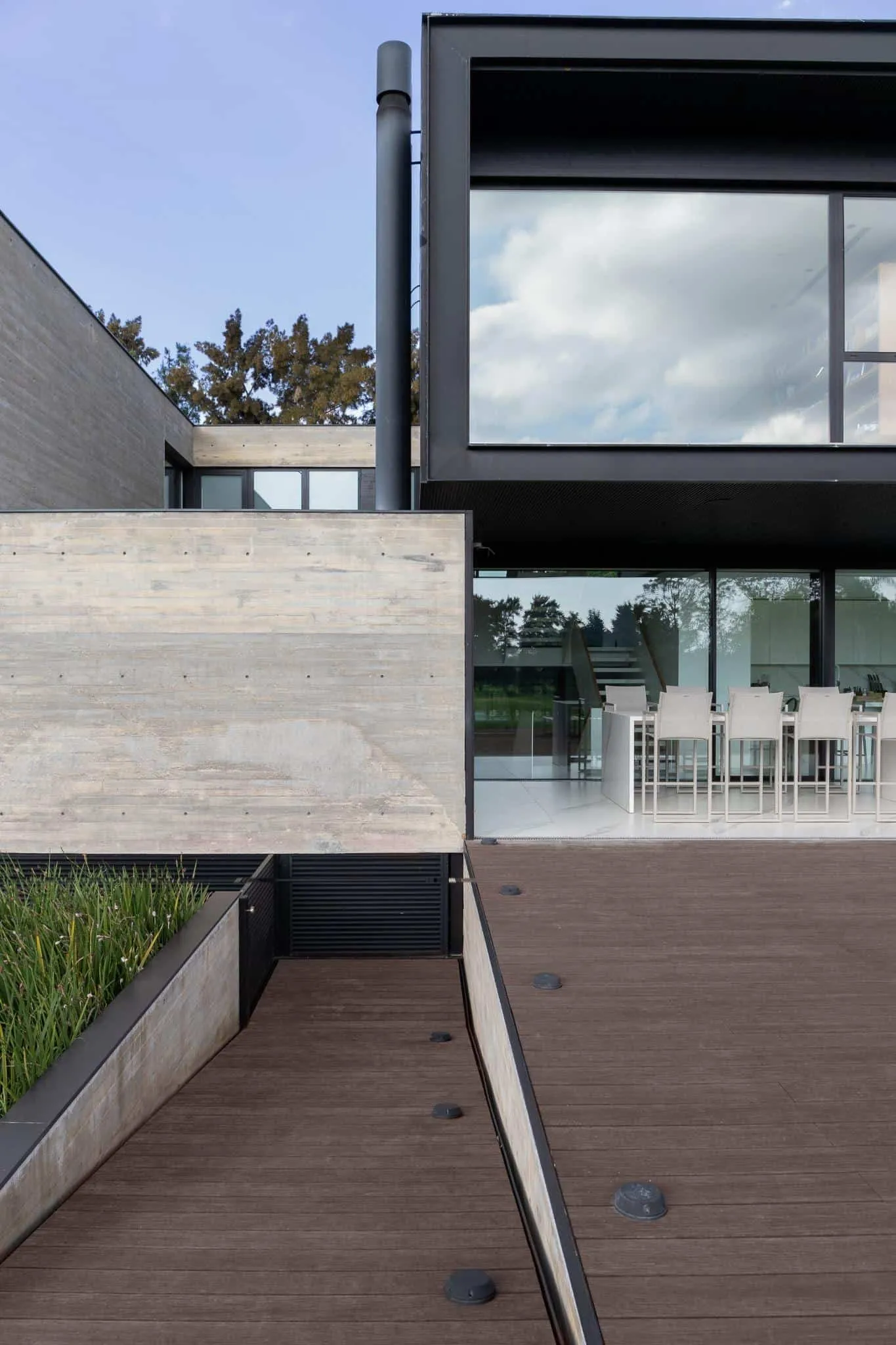 Photography © A4estudio
Photography © A4estudio
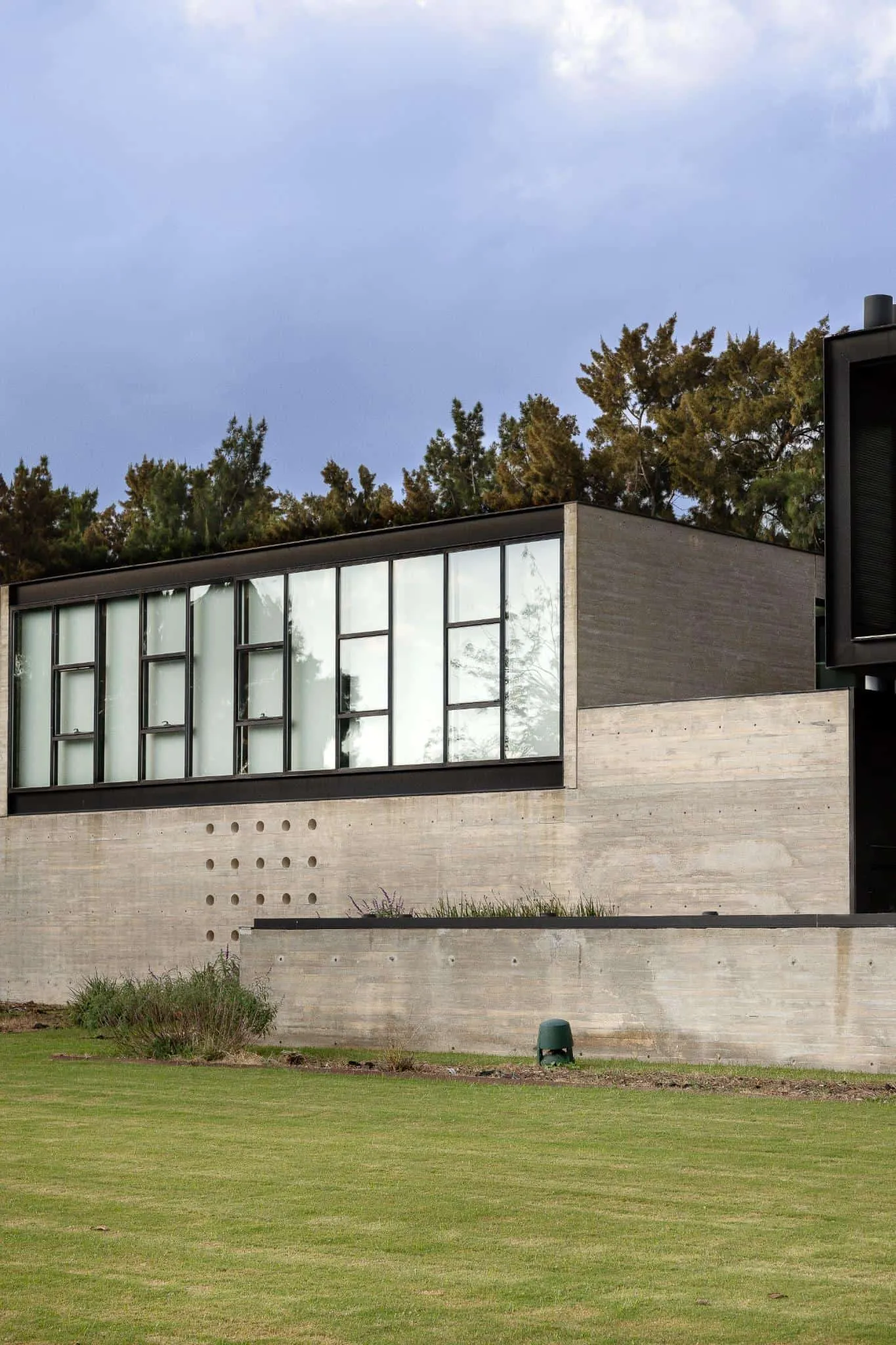 Photography © A4estudio
Photography © A4estudio
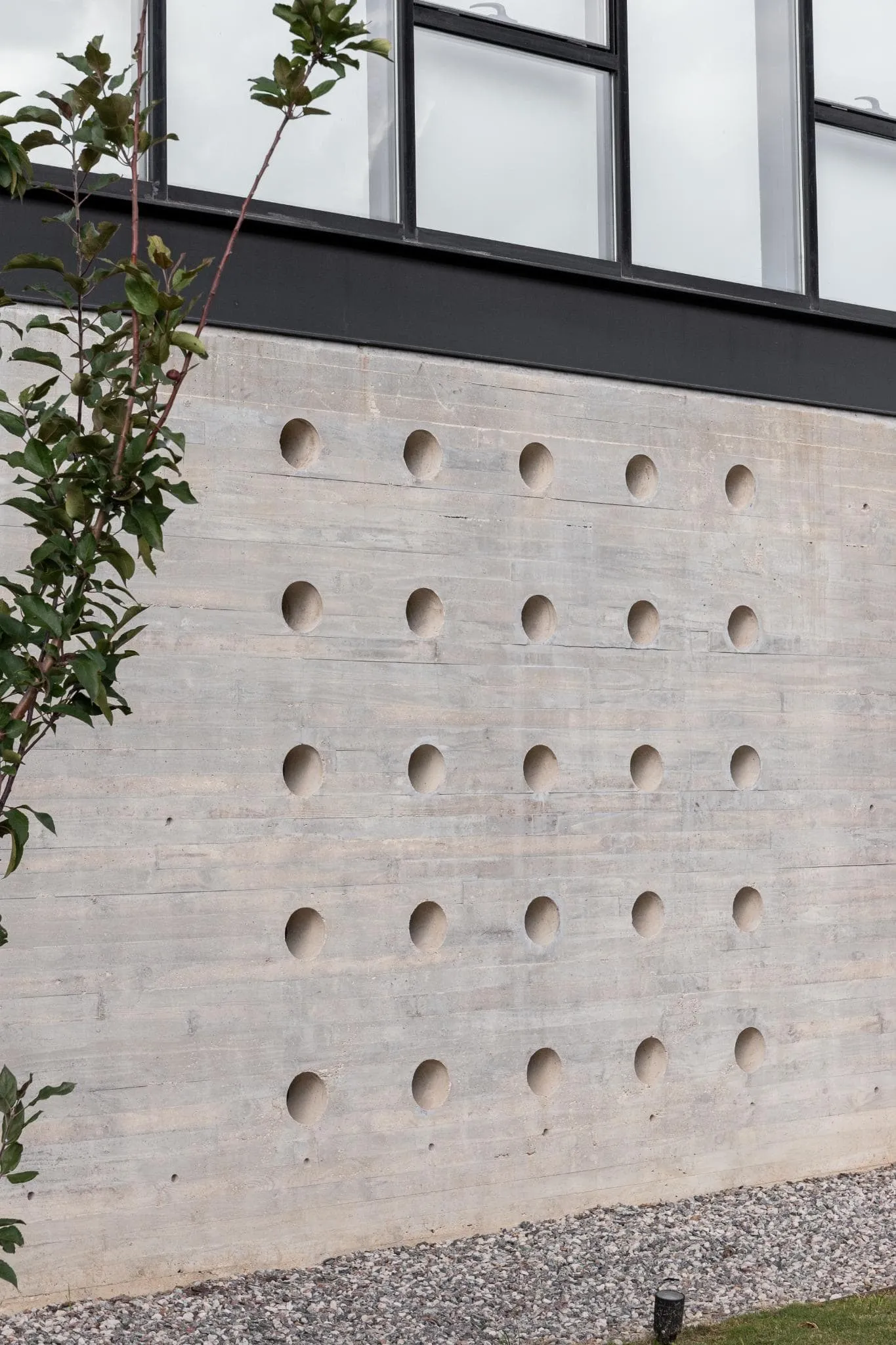 Photography © A4estudio
Photography © A4estudio
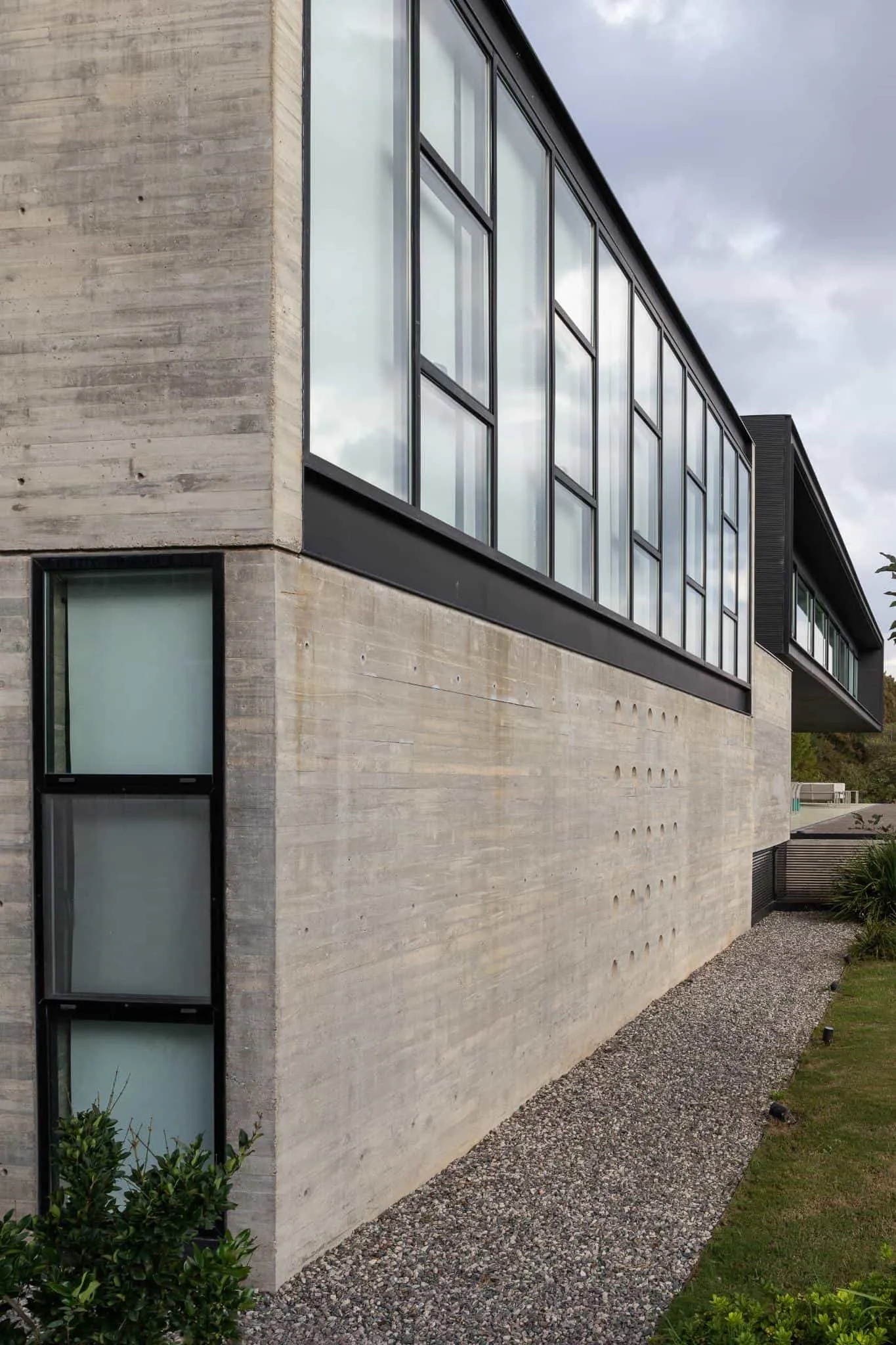 Photography © A4estudio
Photography © A4estudio
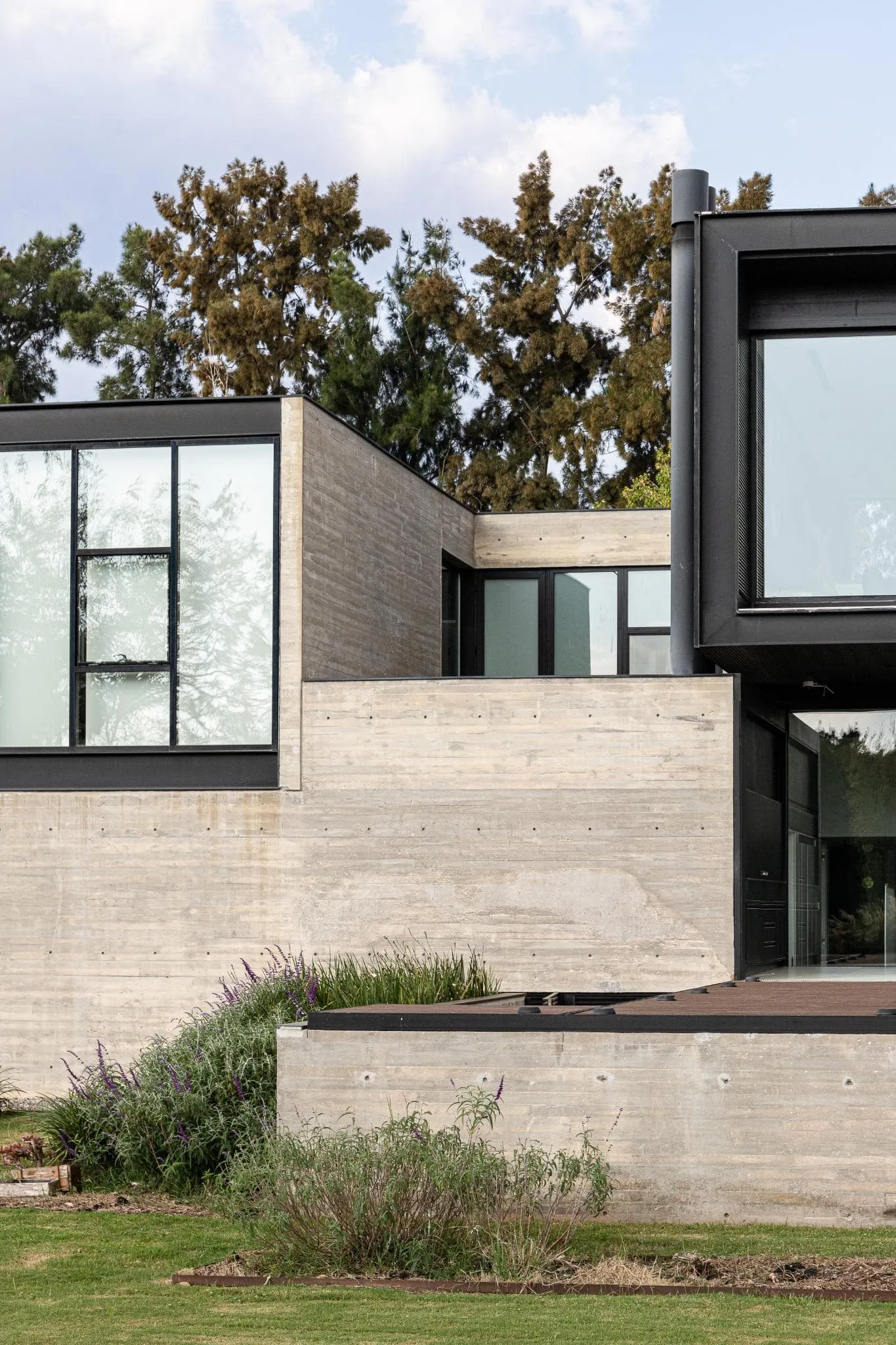 Photography © A4estudio
Photography © A4estudio
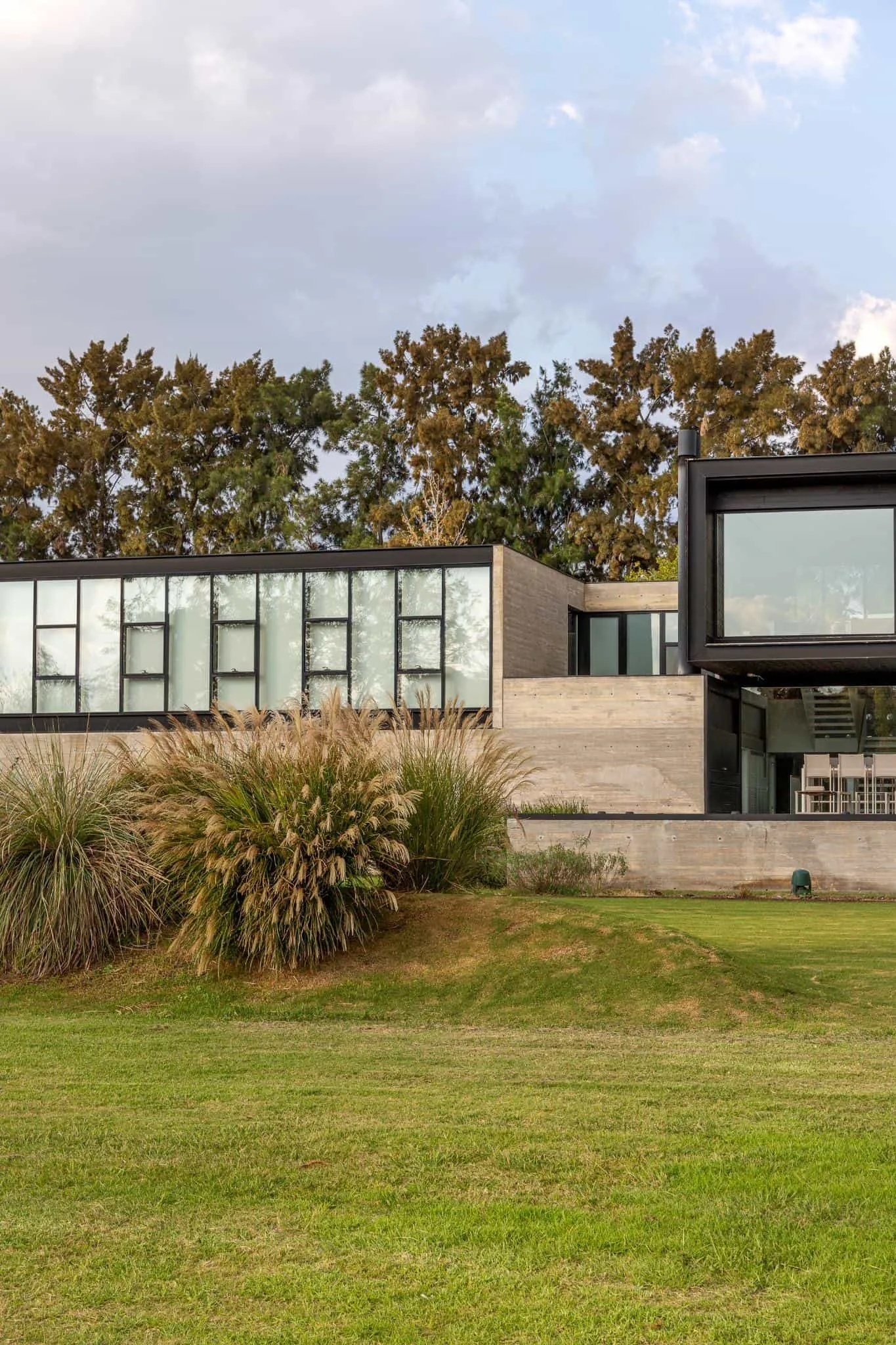 Photography © A4estudio
Photography © A4estudio
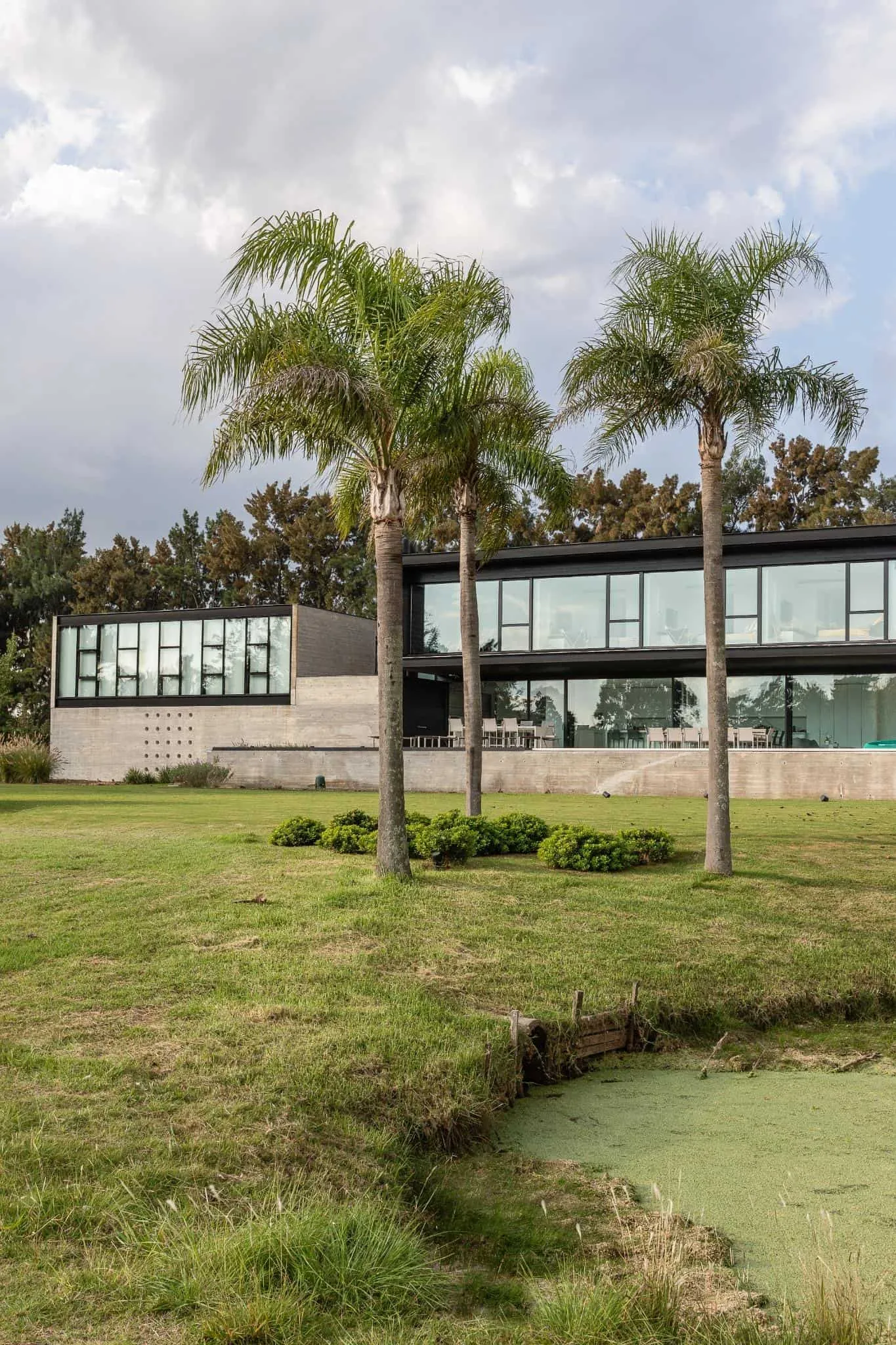 Photography © A4estudio
Photography © A4estudio
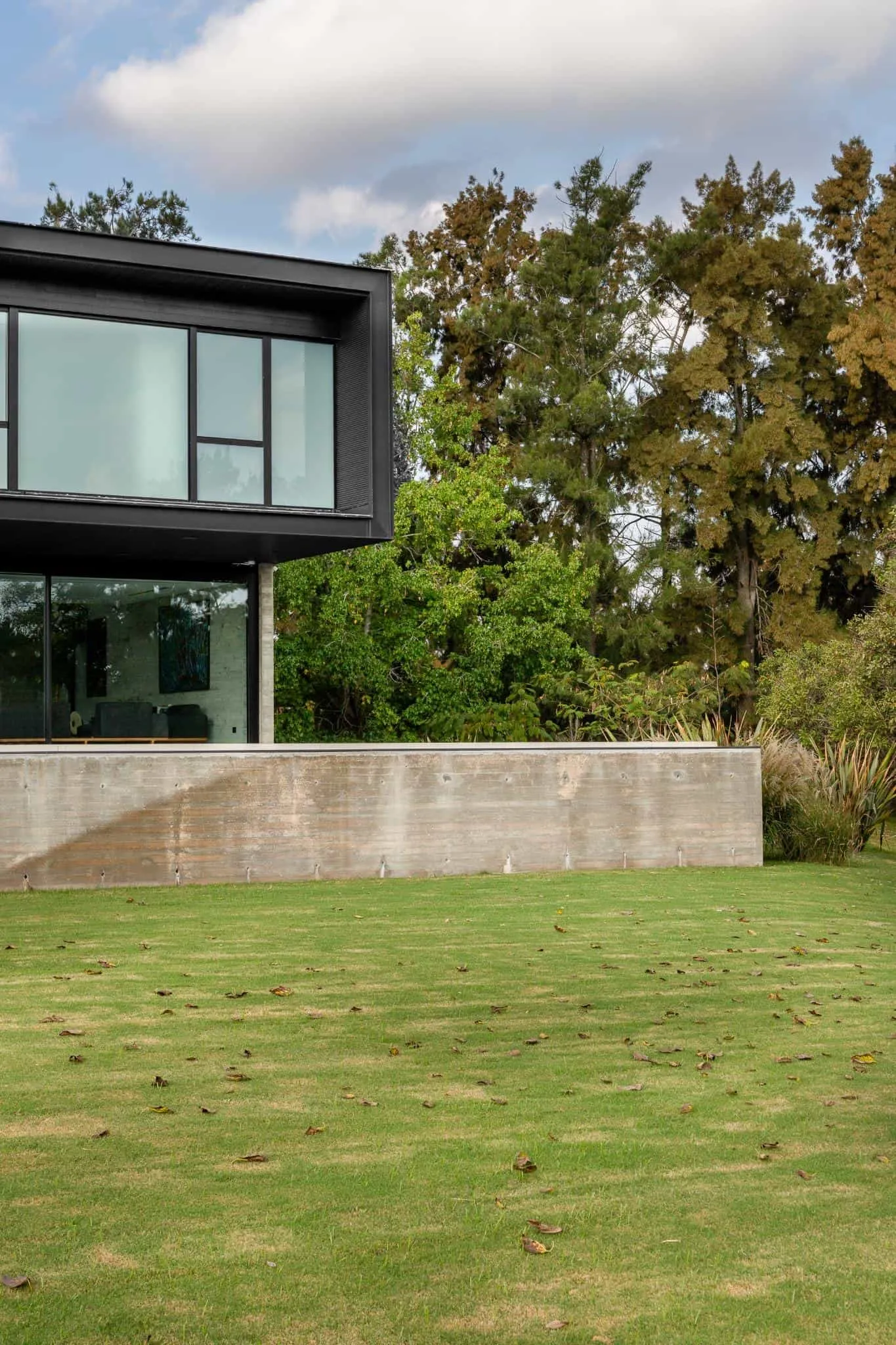 Photography © A4estudio
Photography © A4estudio
 Photography © A4estudio
Photography © A4estudio
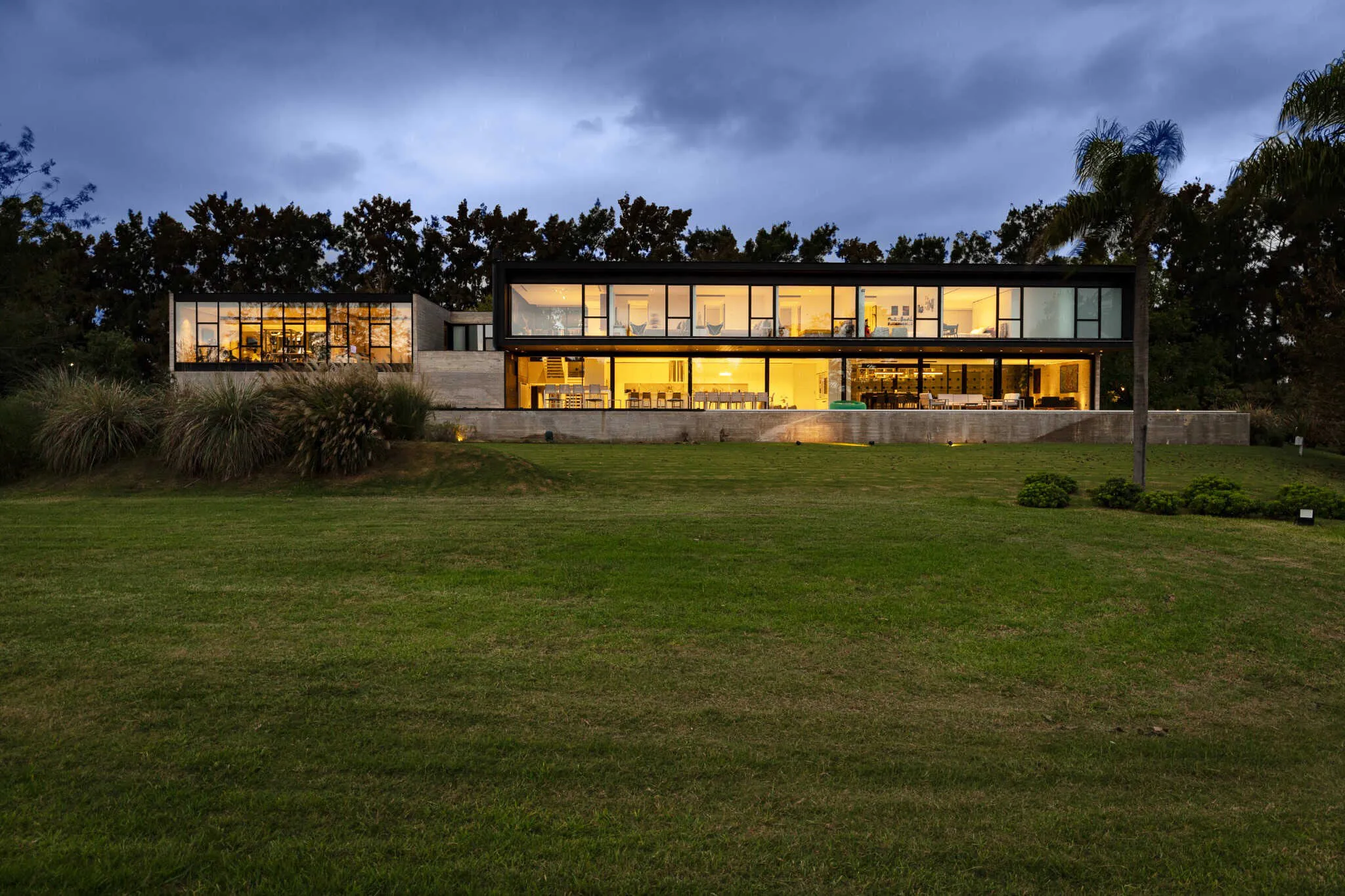 Photography © A4estudio
Photography © A4estudio
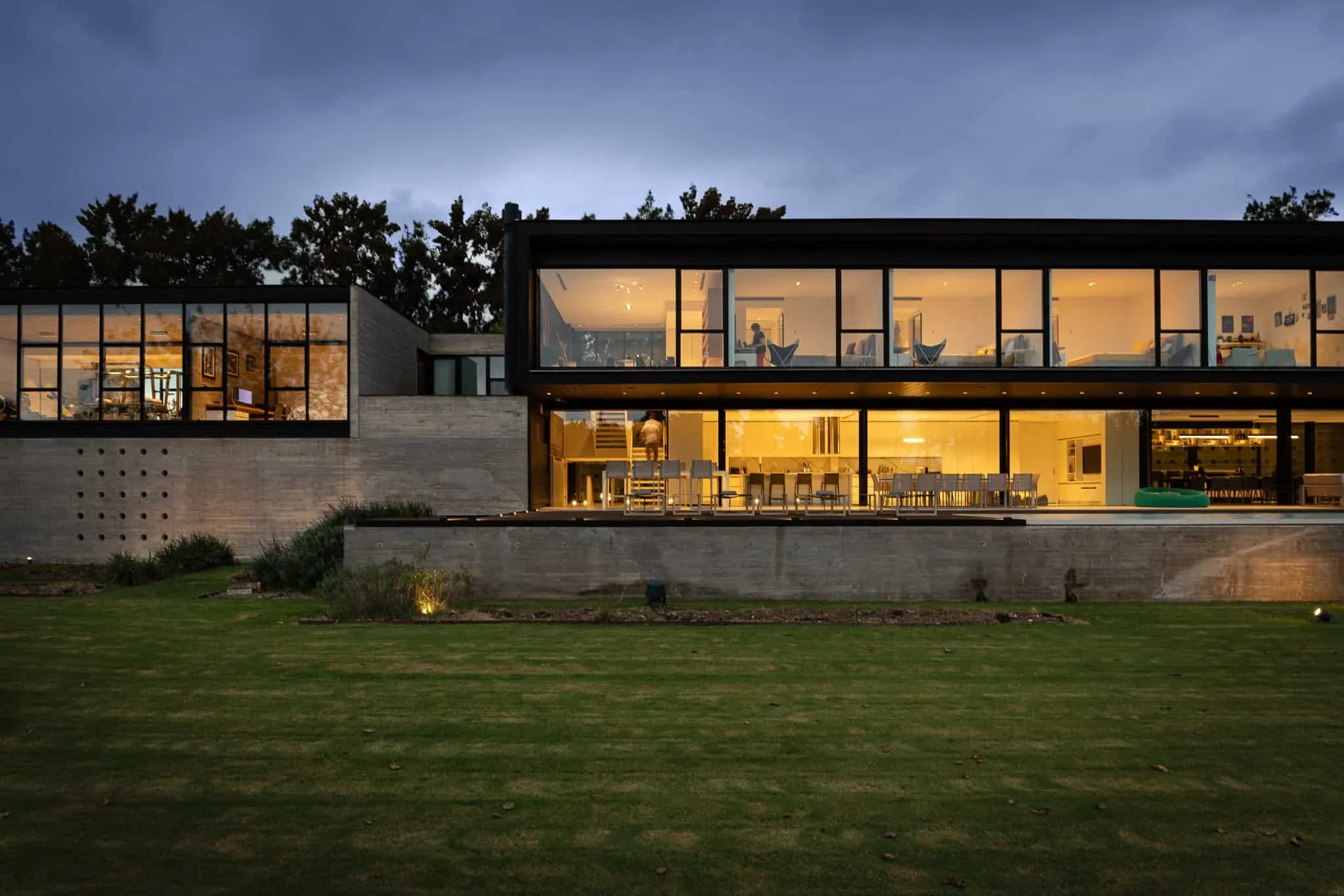 Photography © A4estudio
Photography © A4estudio
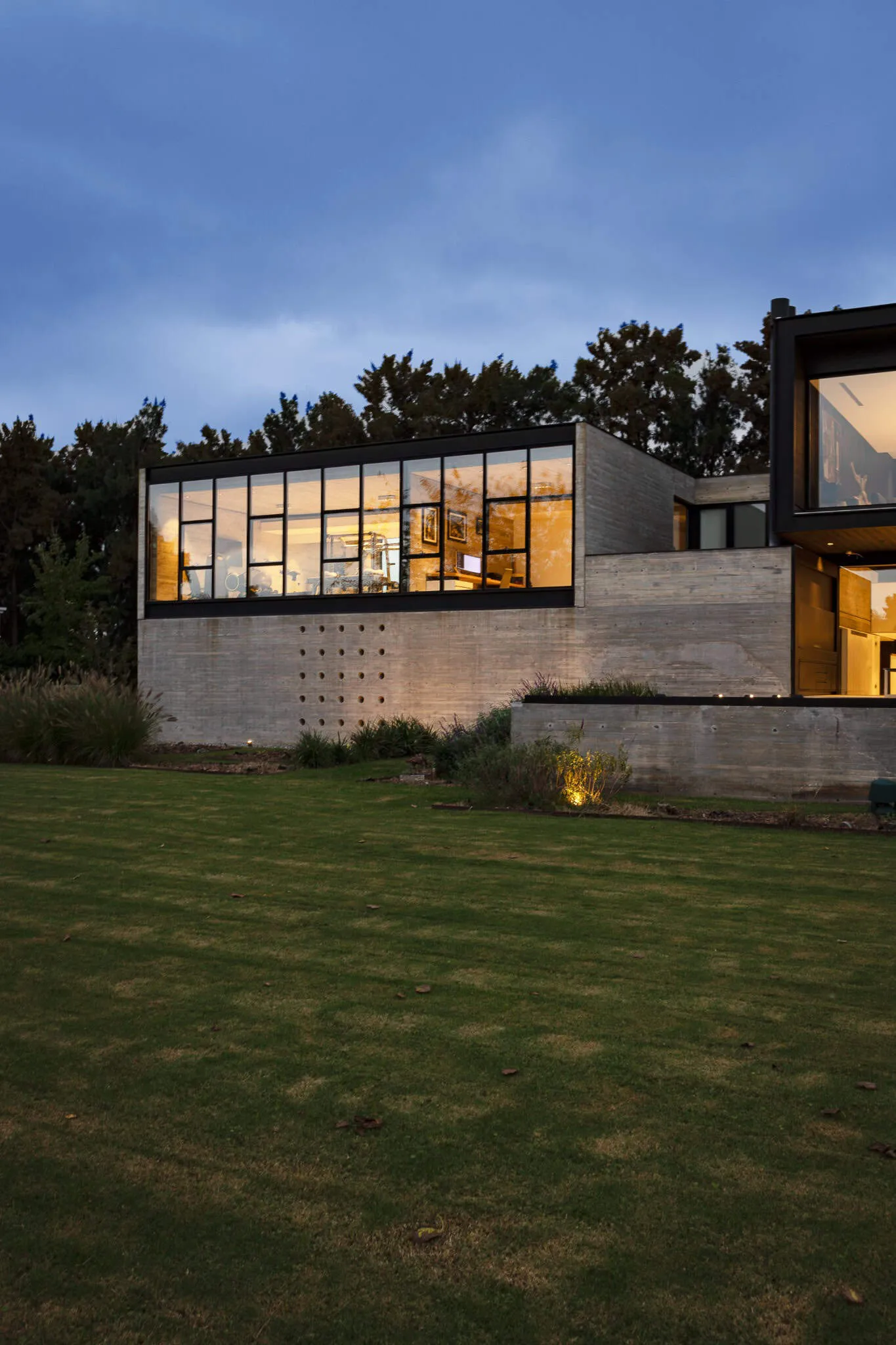 Photography © A4estudio
Photography © A4estudio
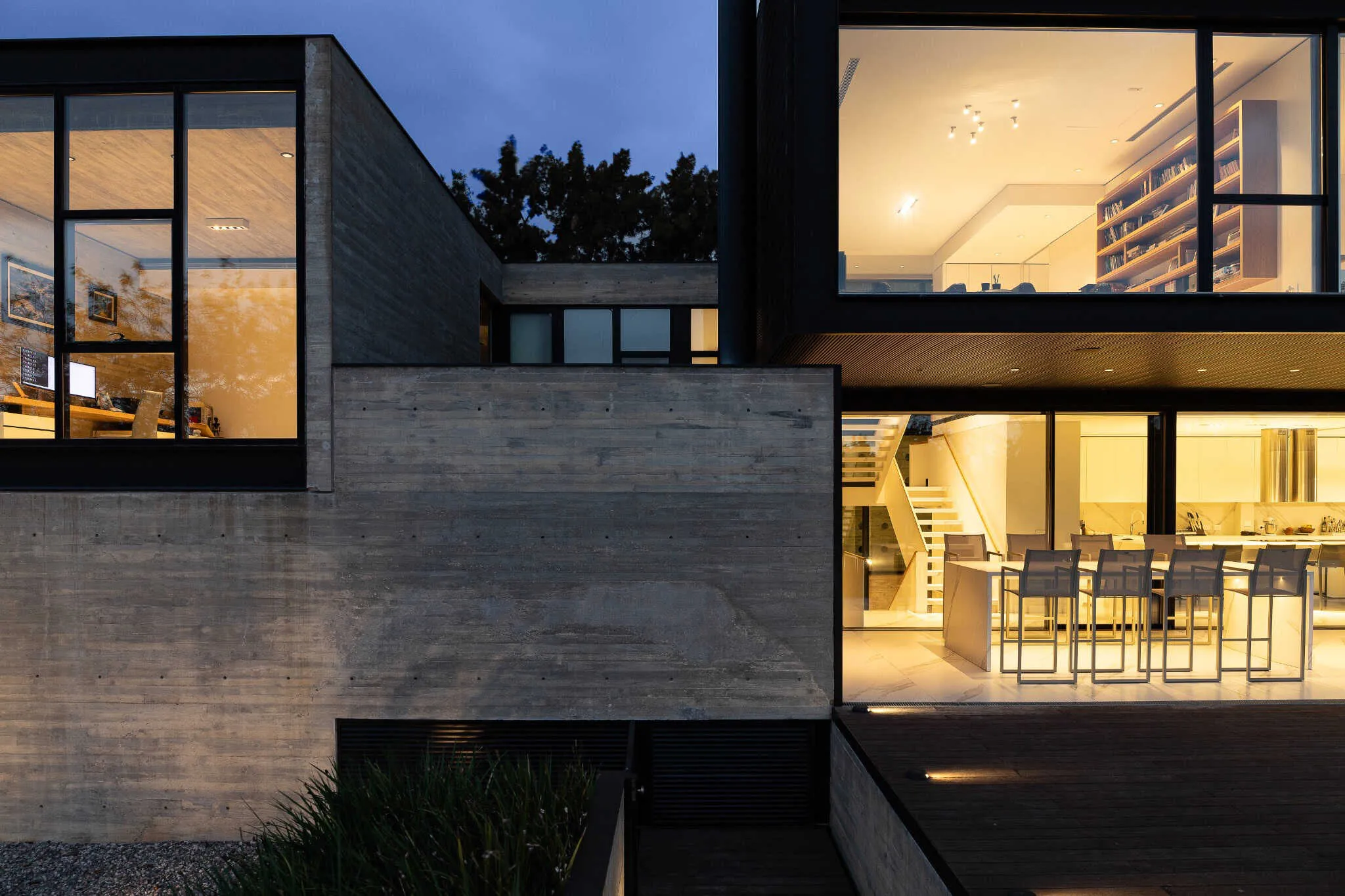 Photography © A4estudio
Photography © A4estudio
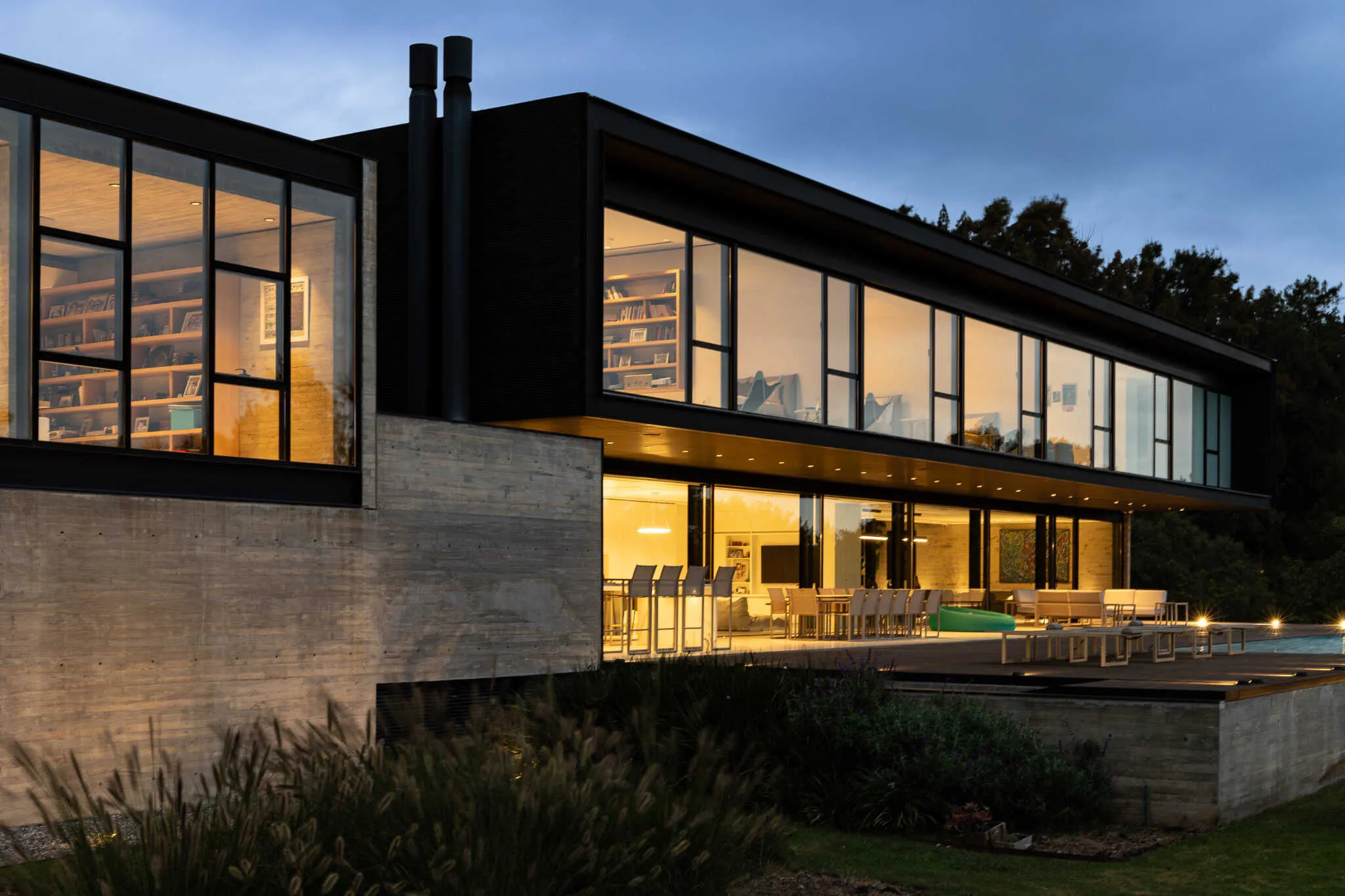 Photography © A4estudio
Photography © A4estudio
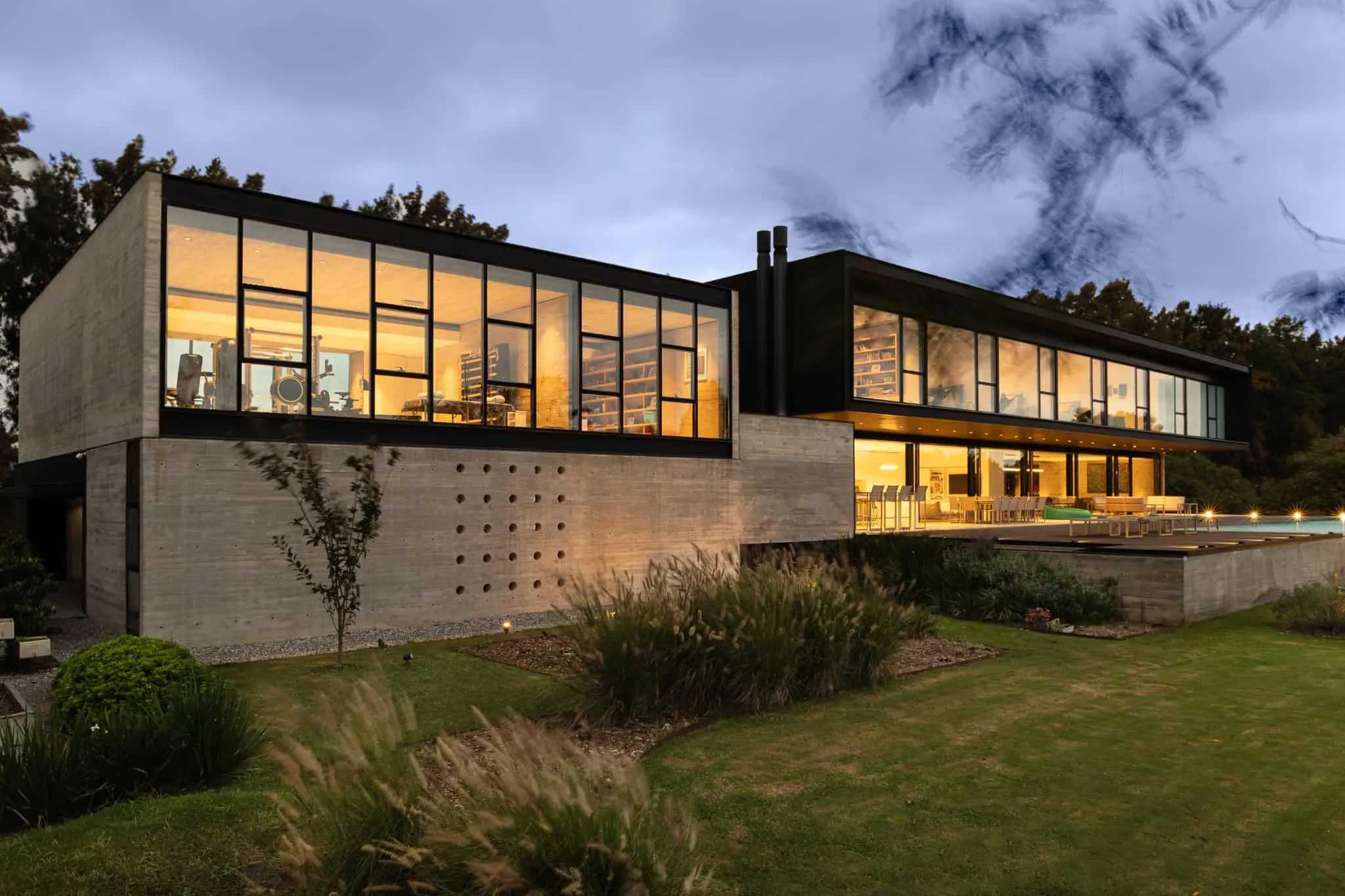 Photography © A4estudio
Photography © A4estudio
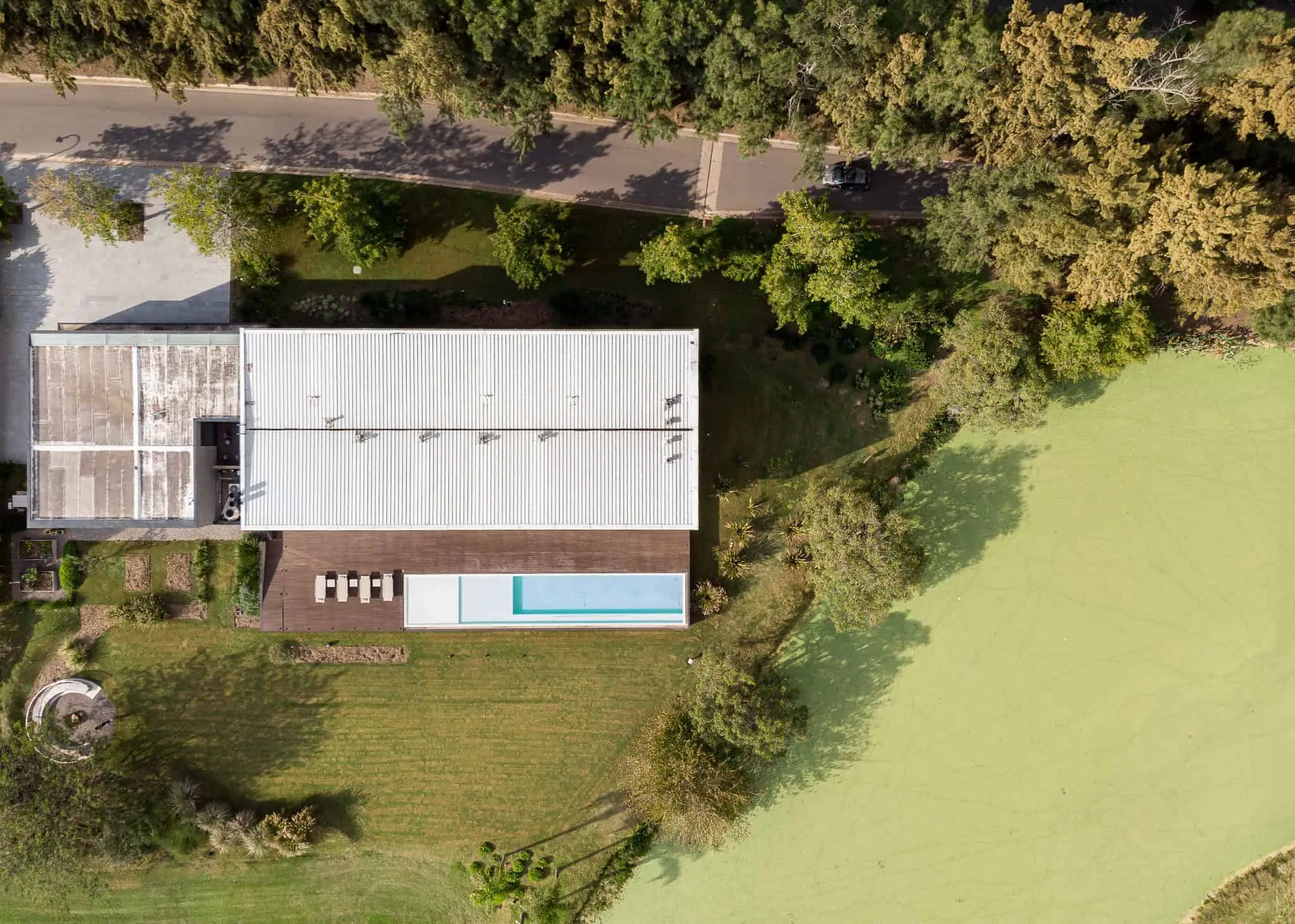 Photography © A4estudio
Photography © A4estudio
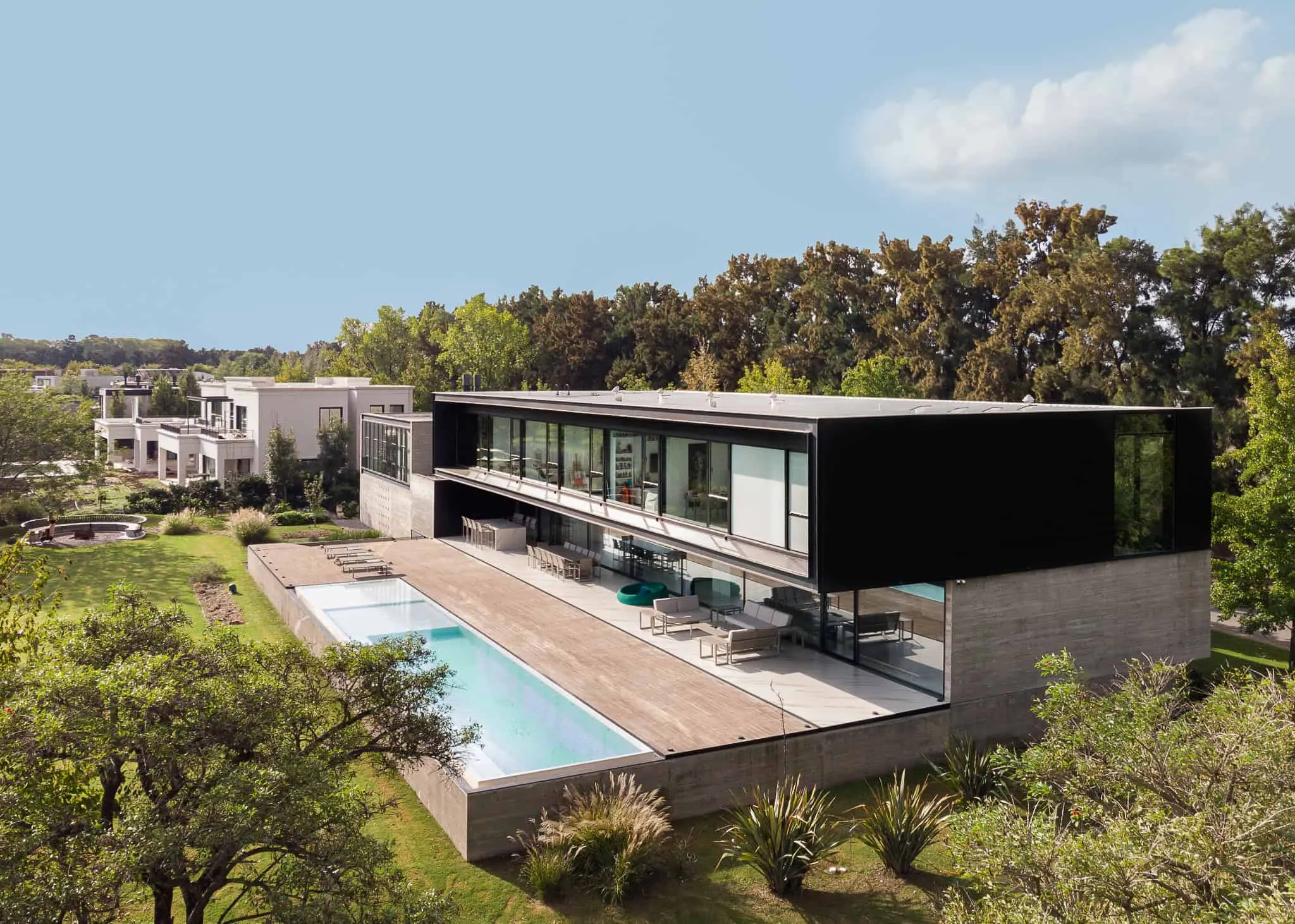 Photography © A4estudio
Photography © A4estudio
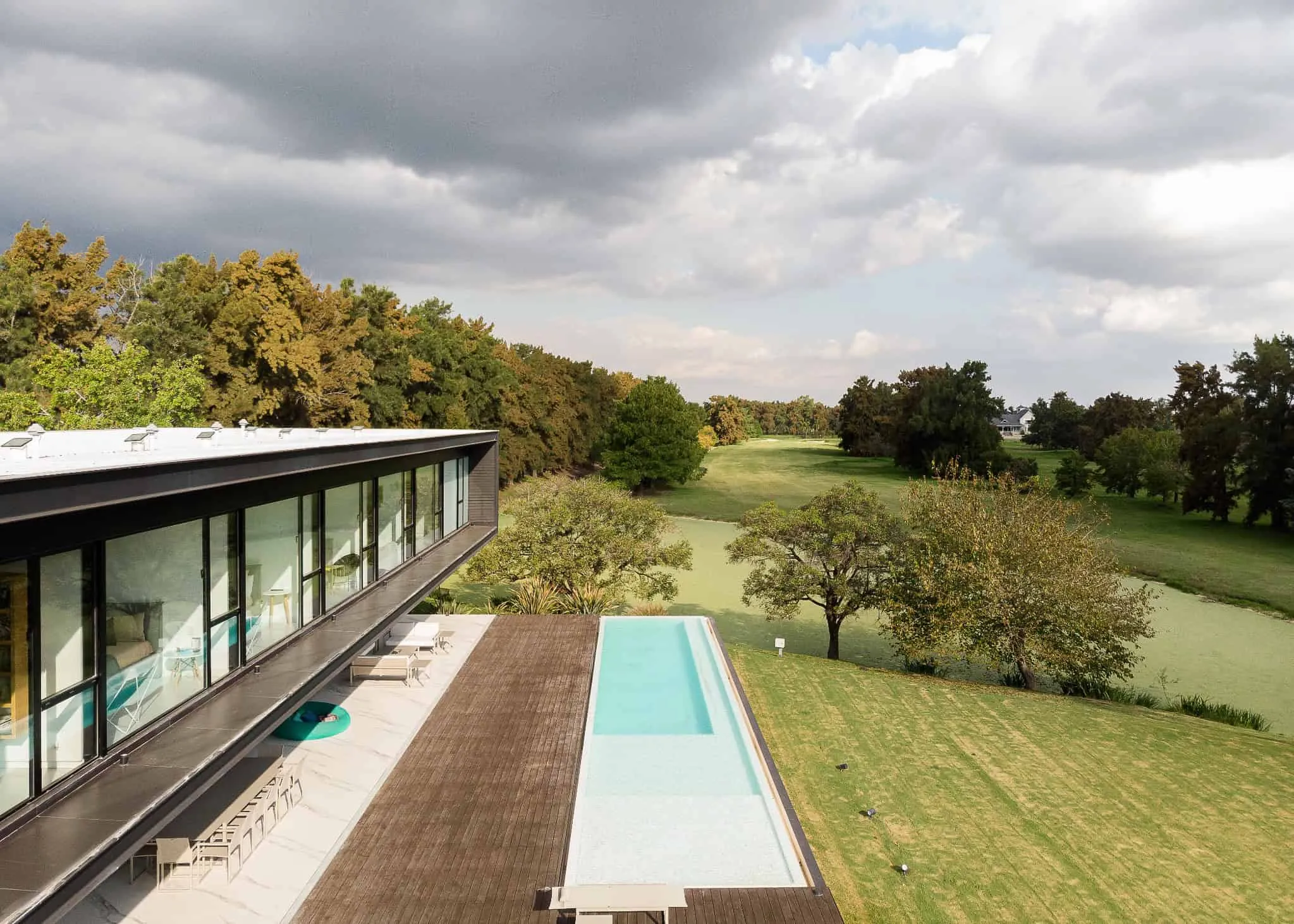 Photography © A4estudio
Photography © A4estudio
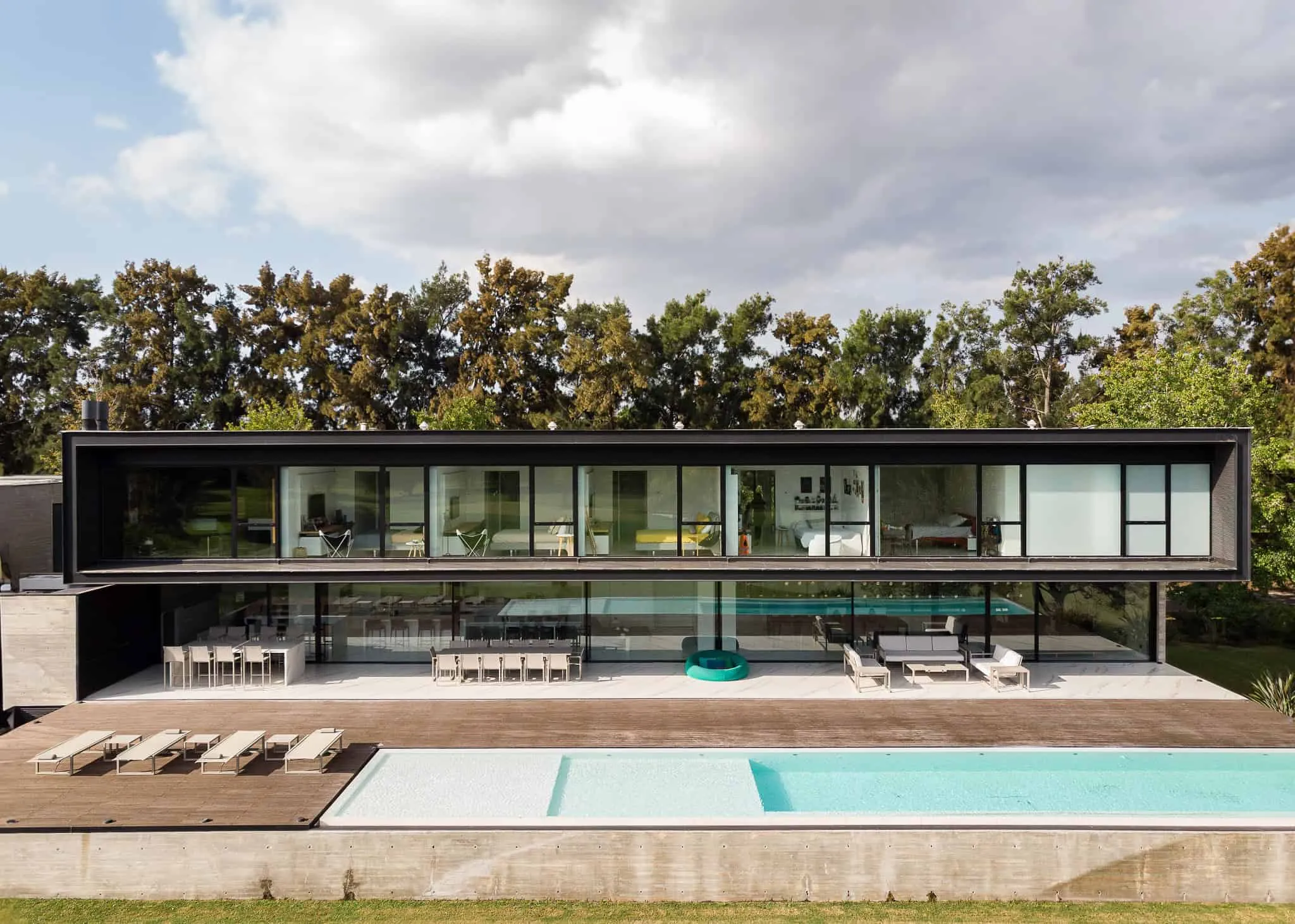 Photography © A4estudio
Photography © A4estudio
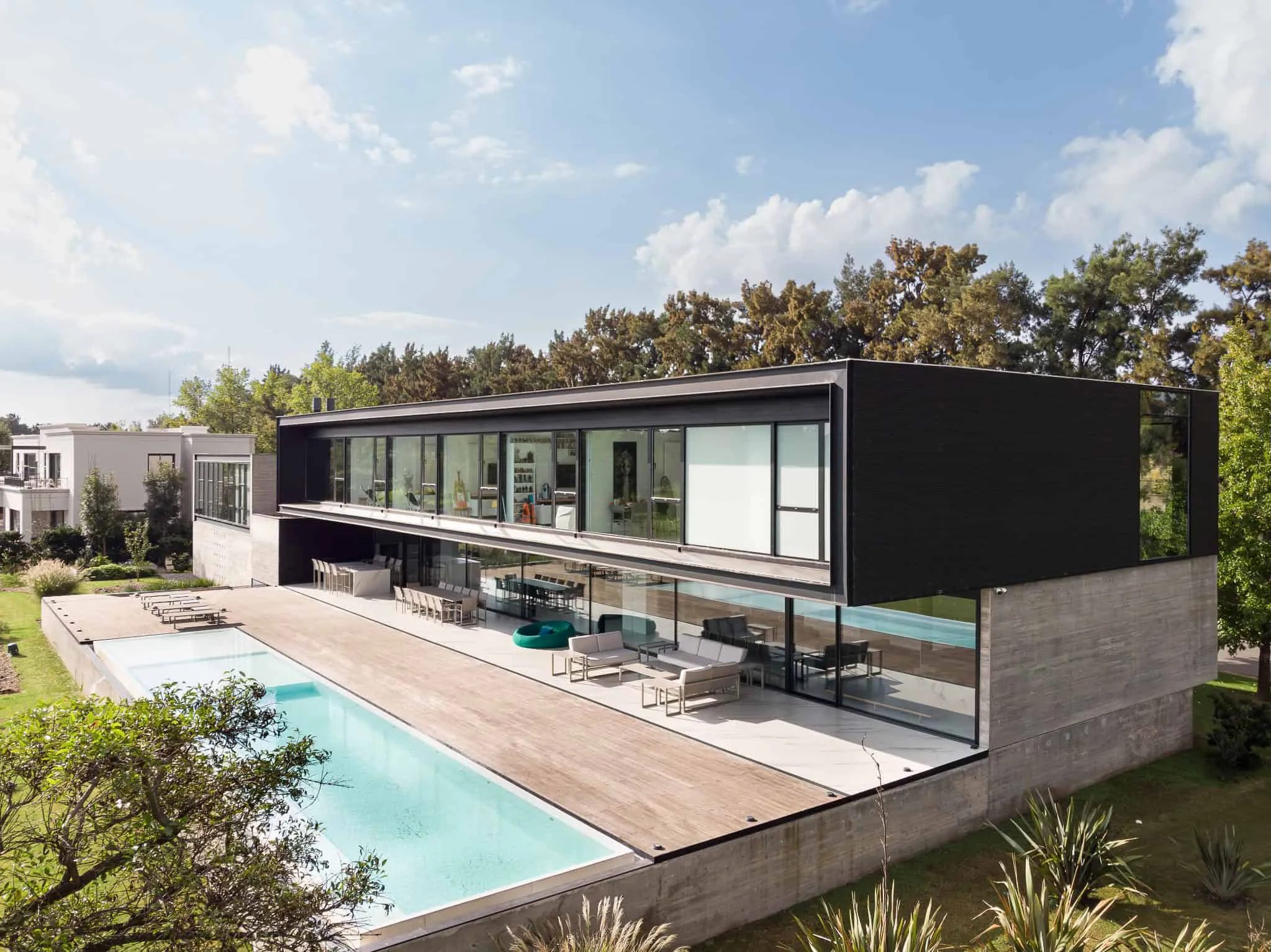 Photography © A4estudio
Photography © A4estudio
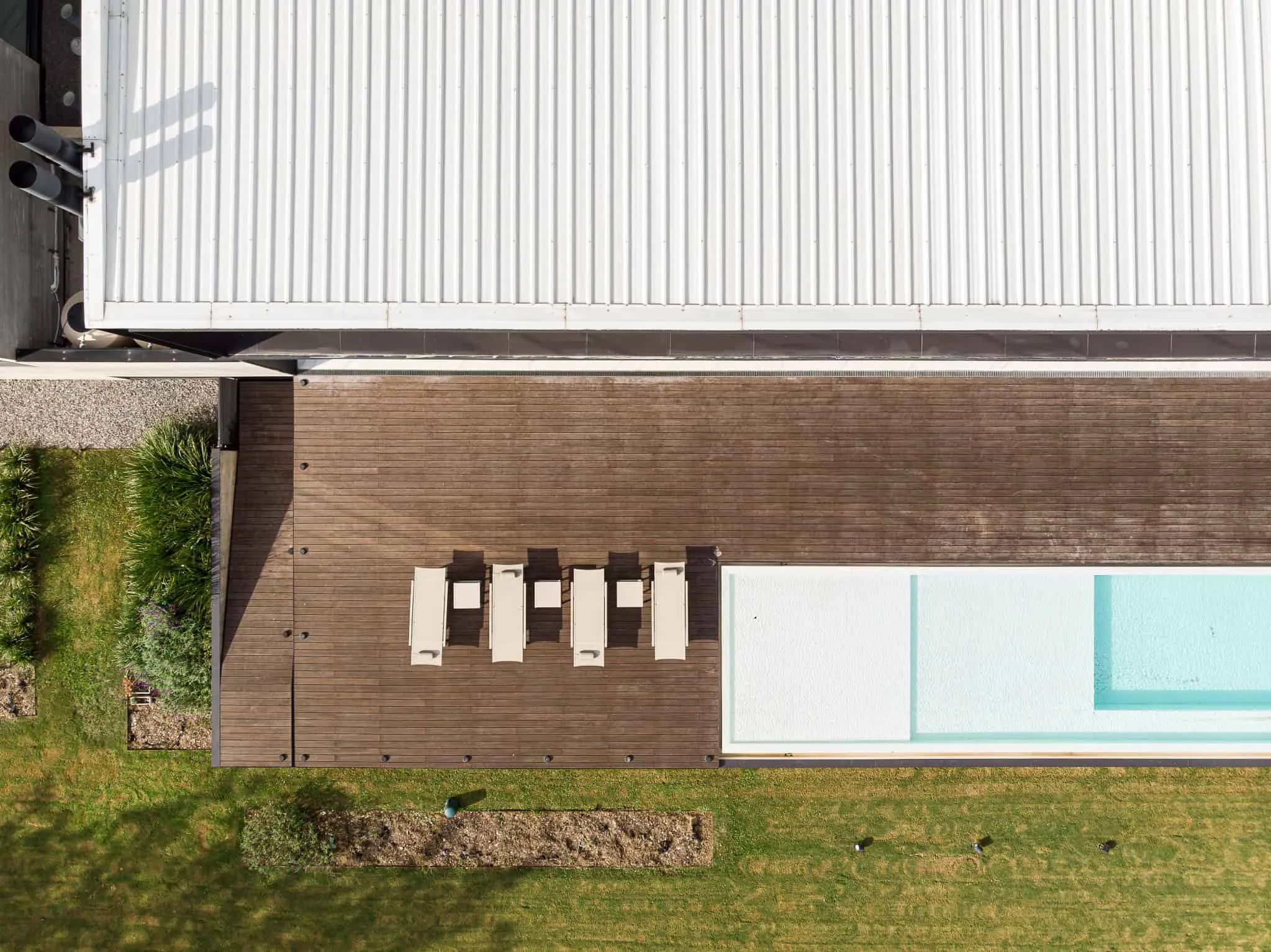 Photography © A4estudio
Photography © A4estudio
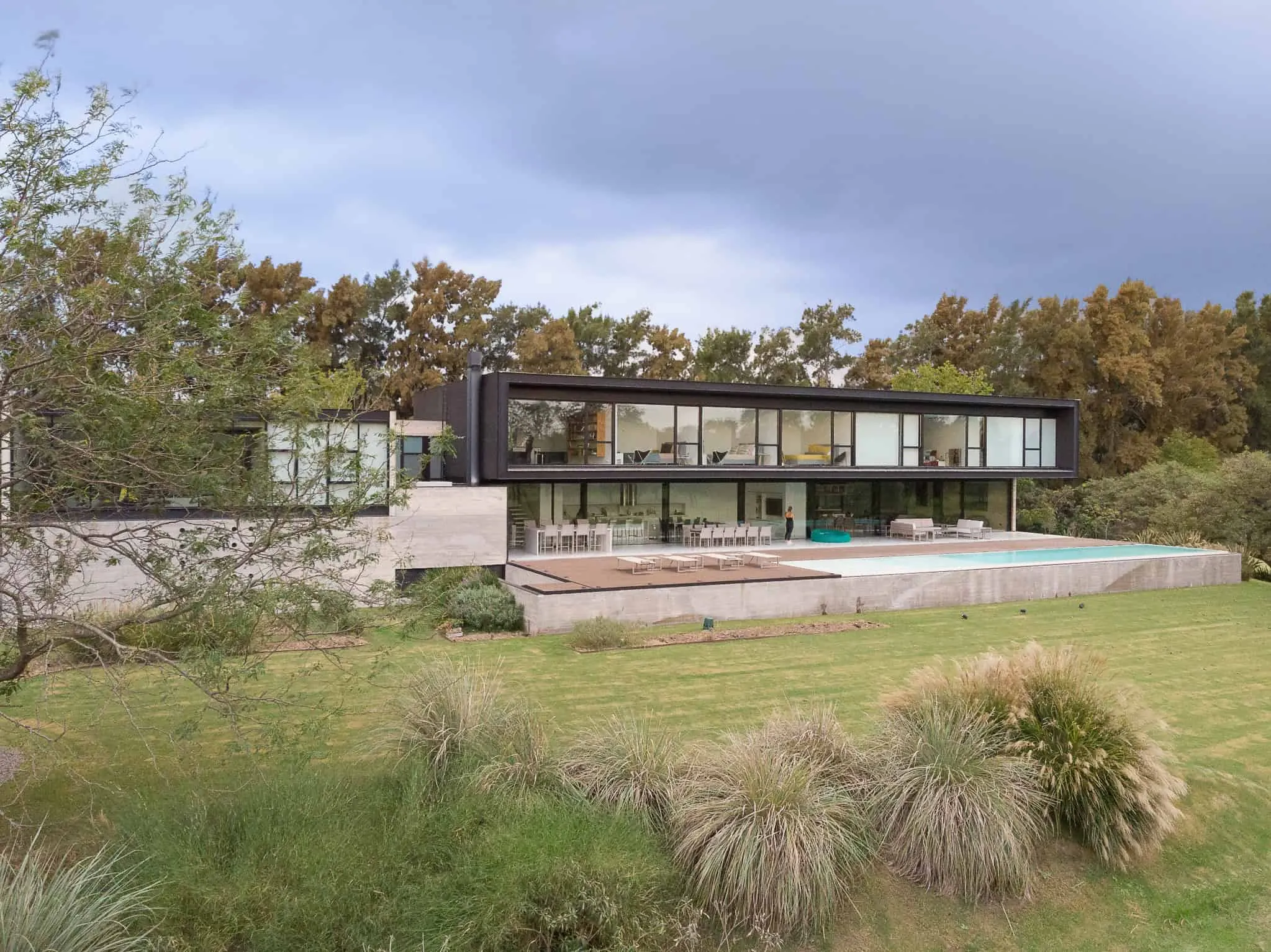 Photography © A4estudio
Photography © A4estudio
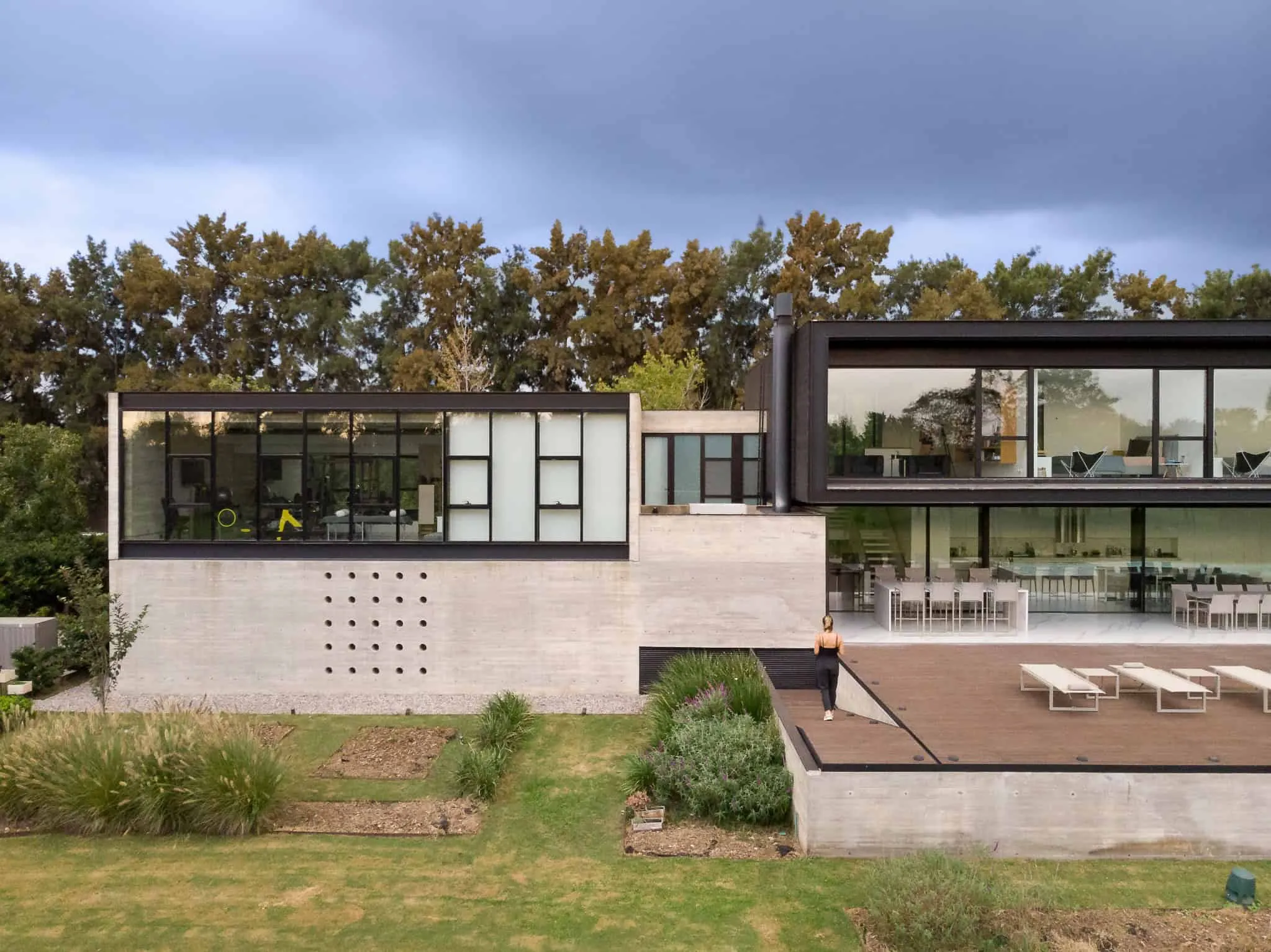 Photography © A4estudio
Photography © A4estudio
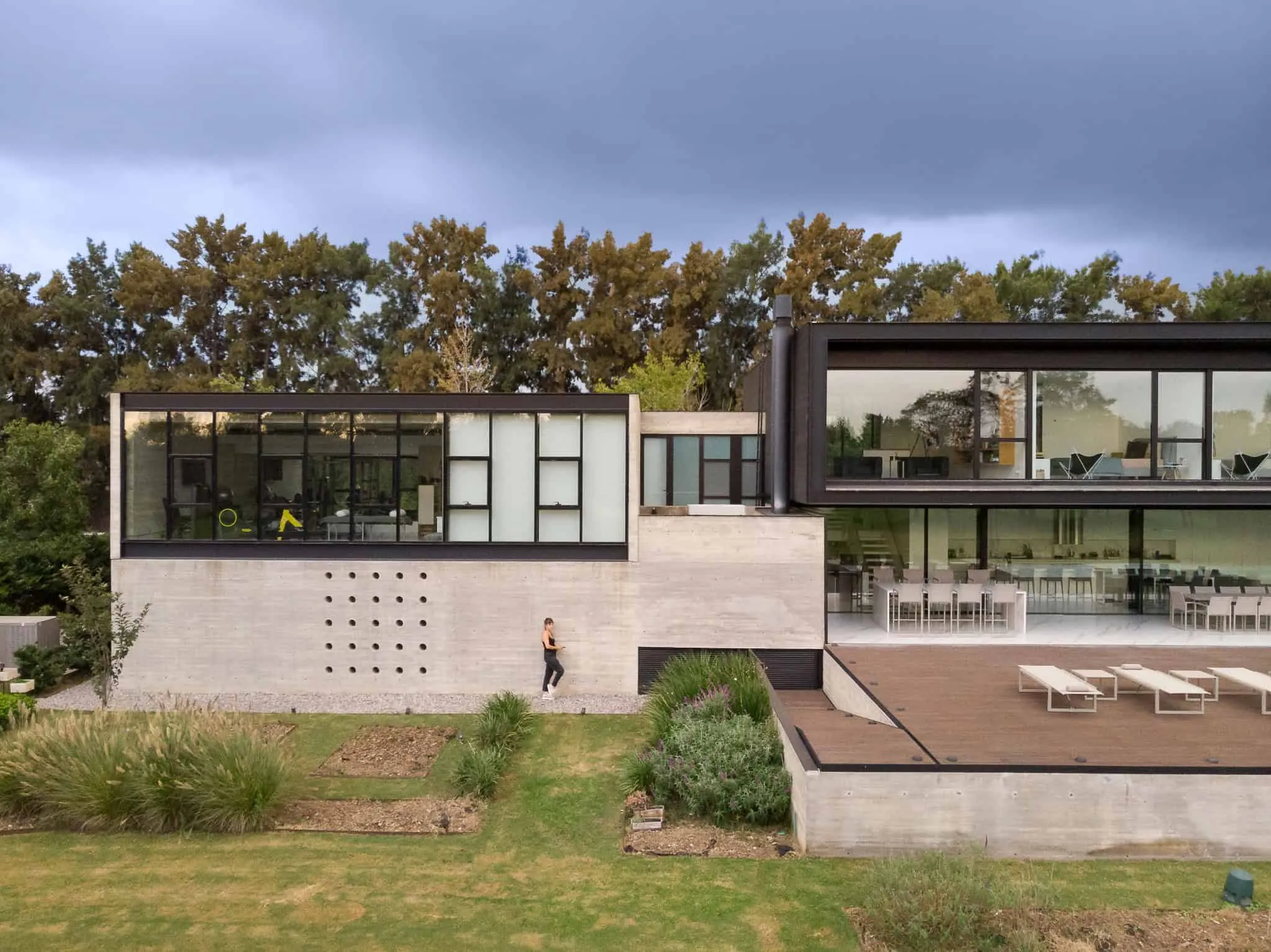 Photography © A4estudio
Photography © A4estudio
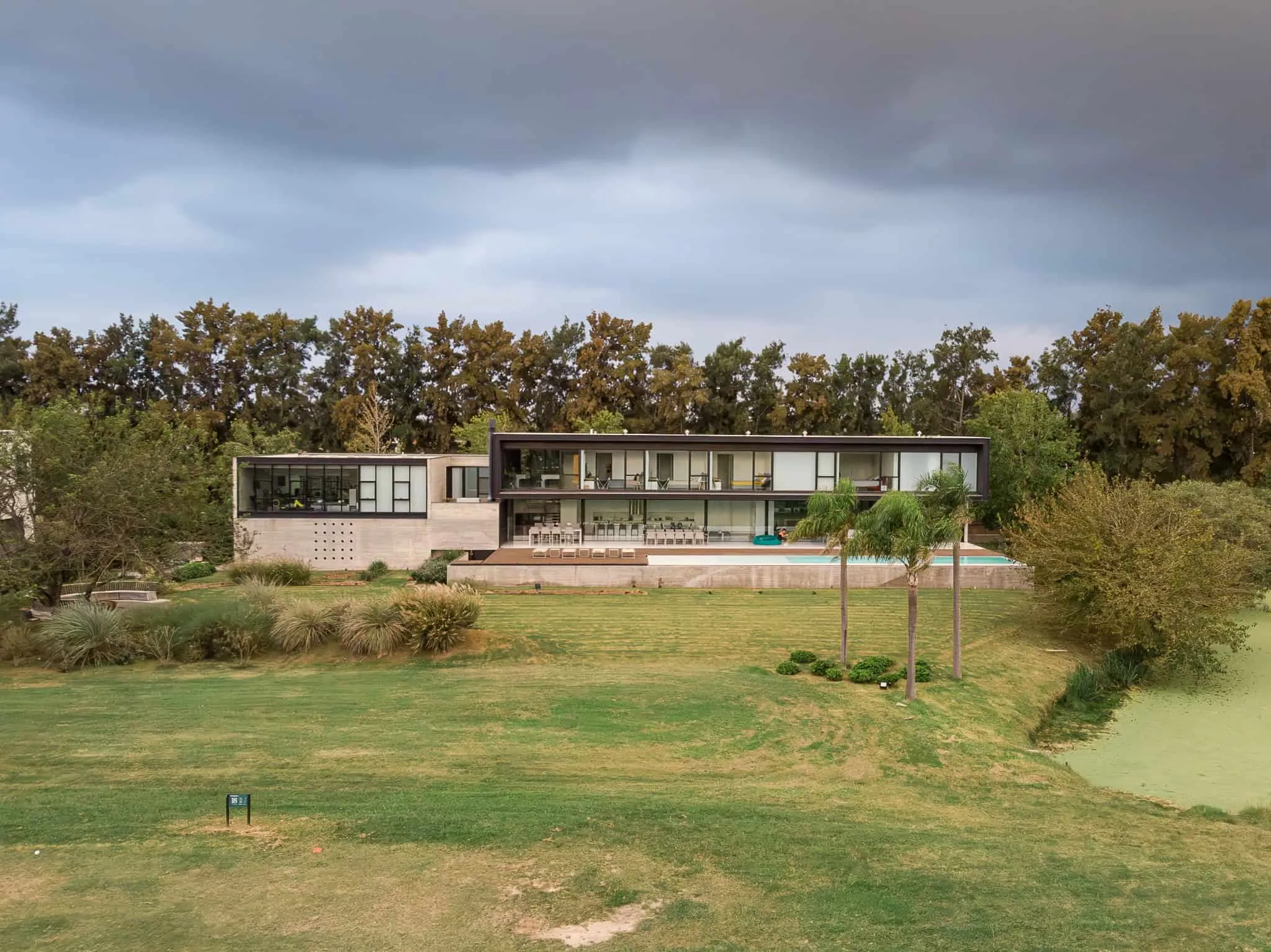 Photography © A4estudio
Photography © A4estudioMore articles:
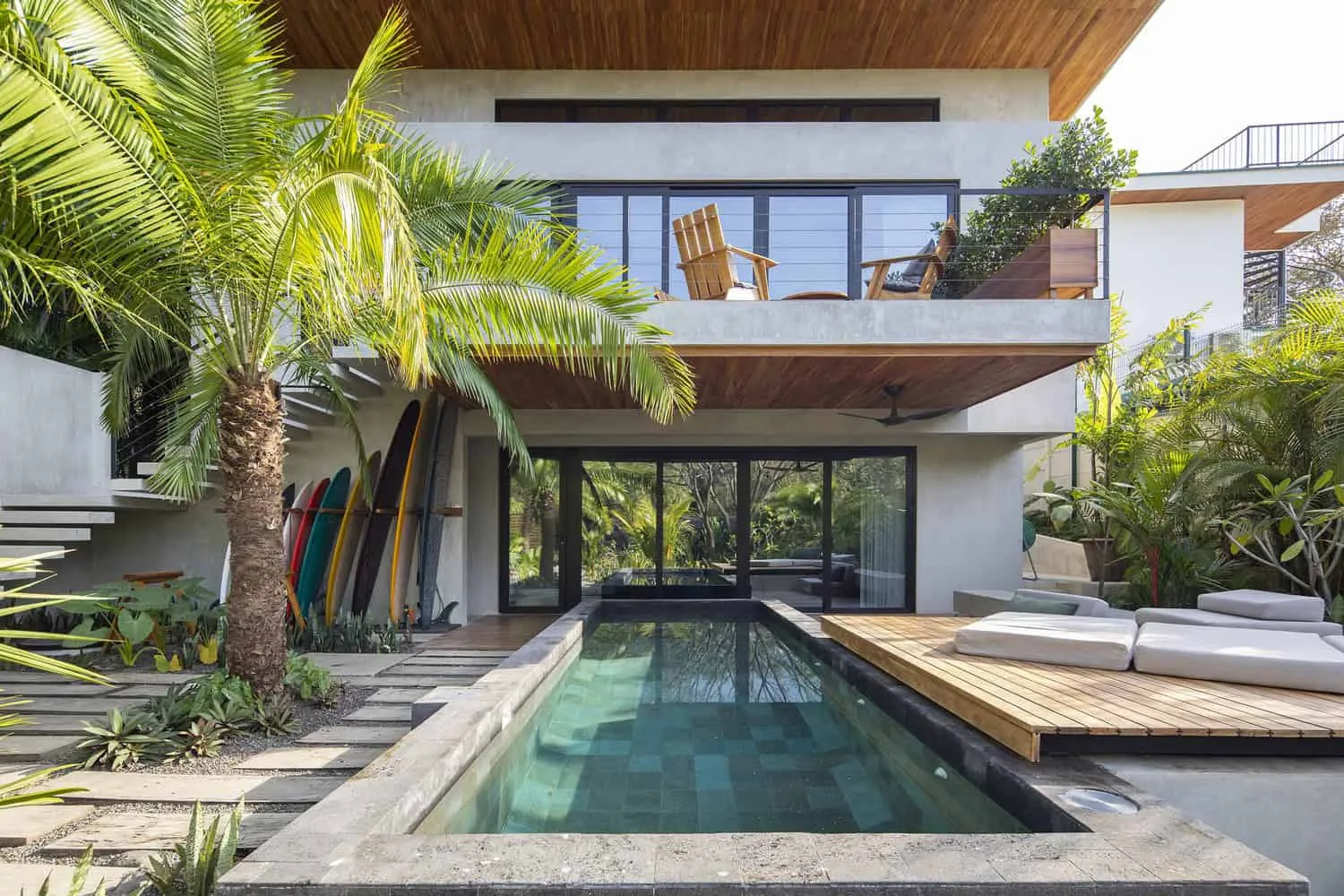 MARU House in Nosara by LOOP Design Studio on Costa Rica
MARU House in Nosara by LOOP Design Studio on Costa Rica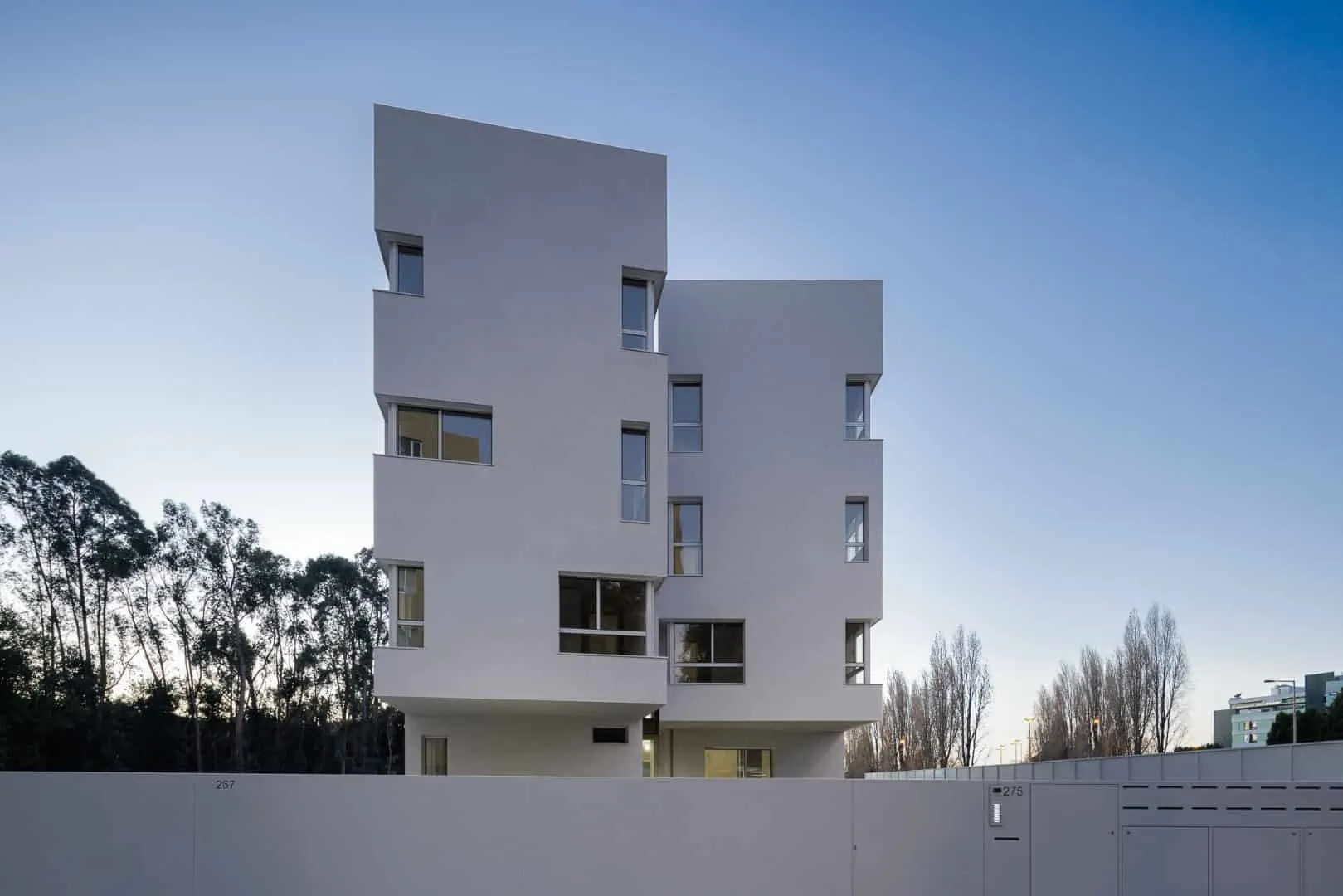 Nova Rio Housing in Portugal - Two Interacting Buildings
Nova Rio Housing in Portugal - Two Interacting Buildings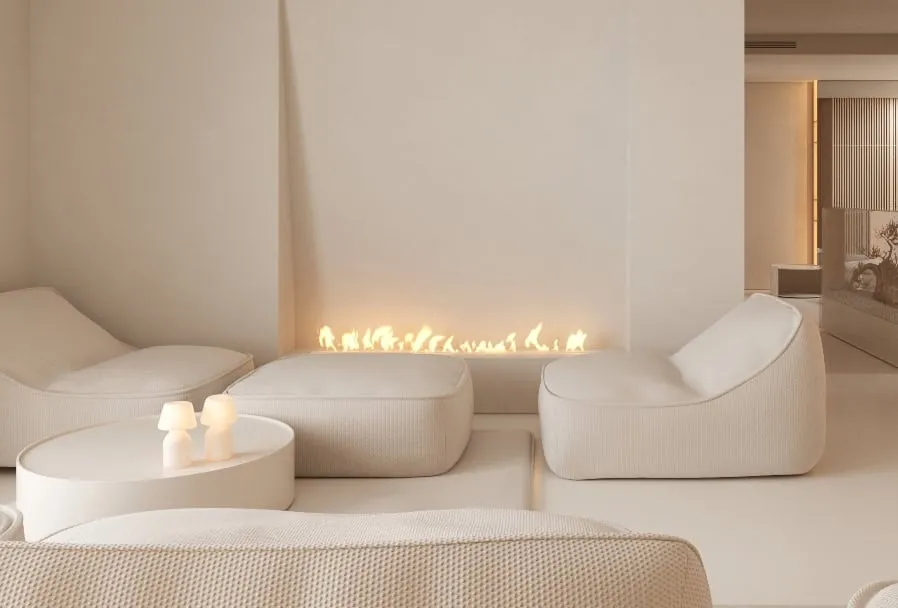 NT3H by Sirotov Architects: Minimalist Design Combining Nature and Modern Architecture
NT3H by Sirotov Architects: Minimalist Design Combining Nature and Modern Architecture Feeding Chair: Models to Choose From
Feeding Chair: Models to Choose From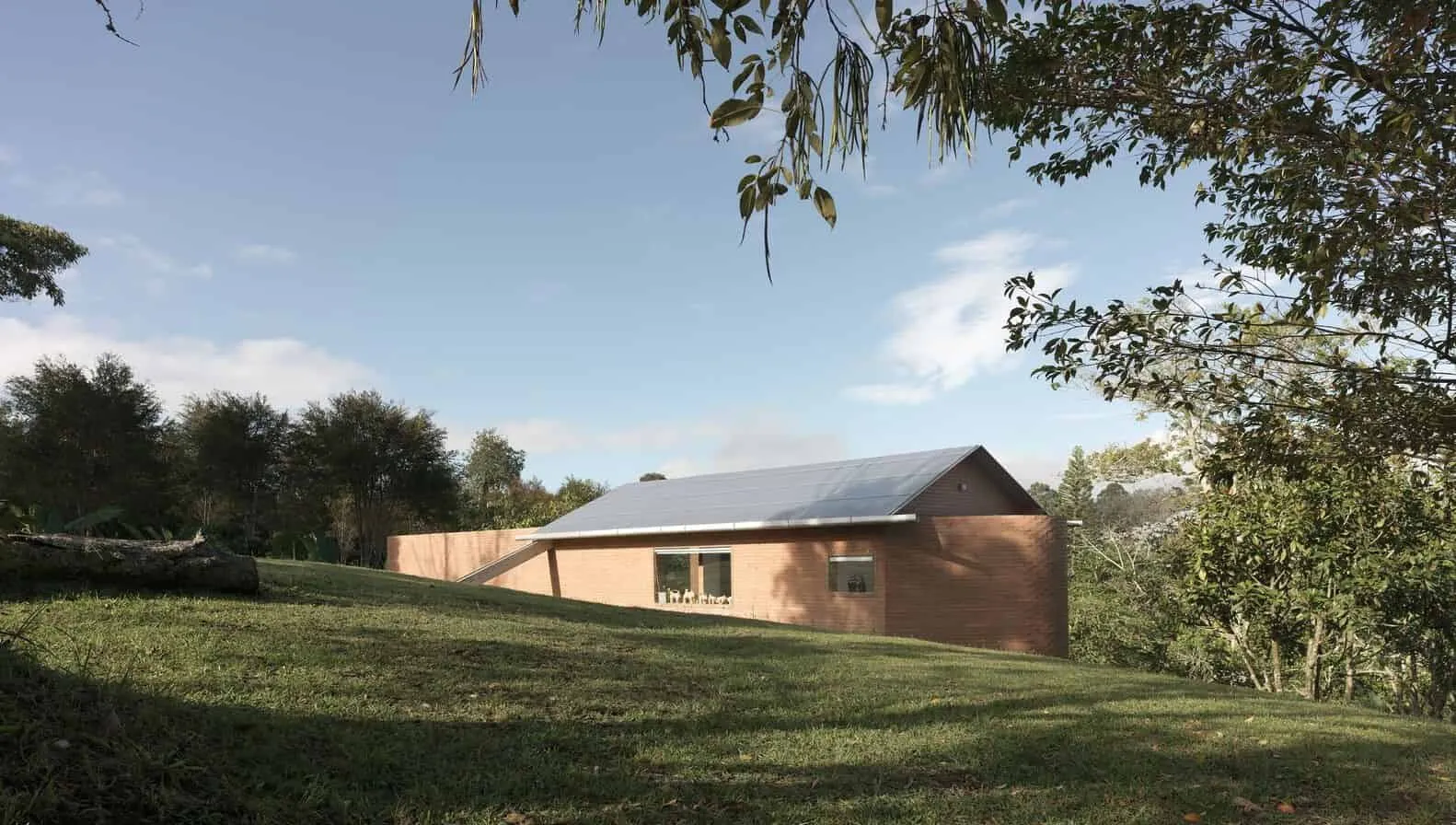 Ocarina House by LCLA Office — Compact Brick Housing and Artist Gallery in Colombian Highlands
Ocarina House by LCLA Office — Compact Brick Housing and Artist Gallery in Colombian Highlands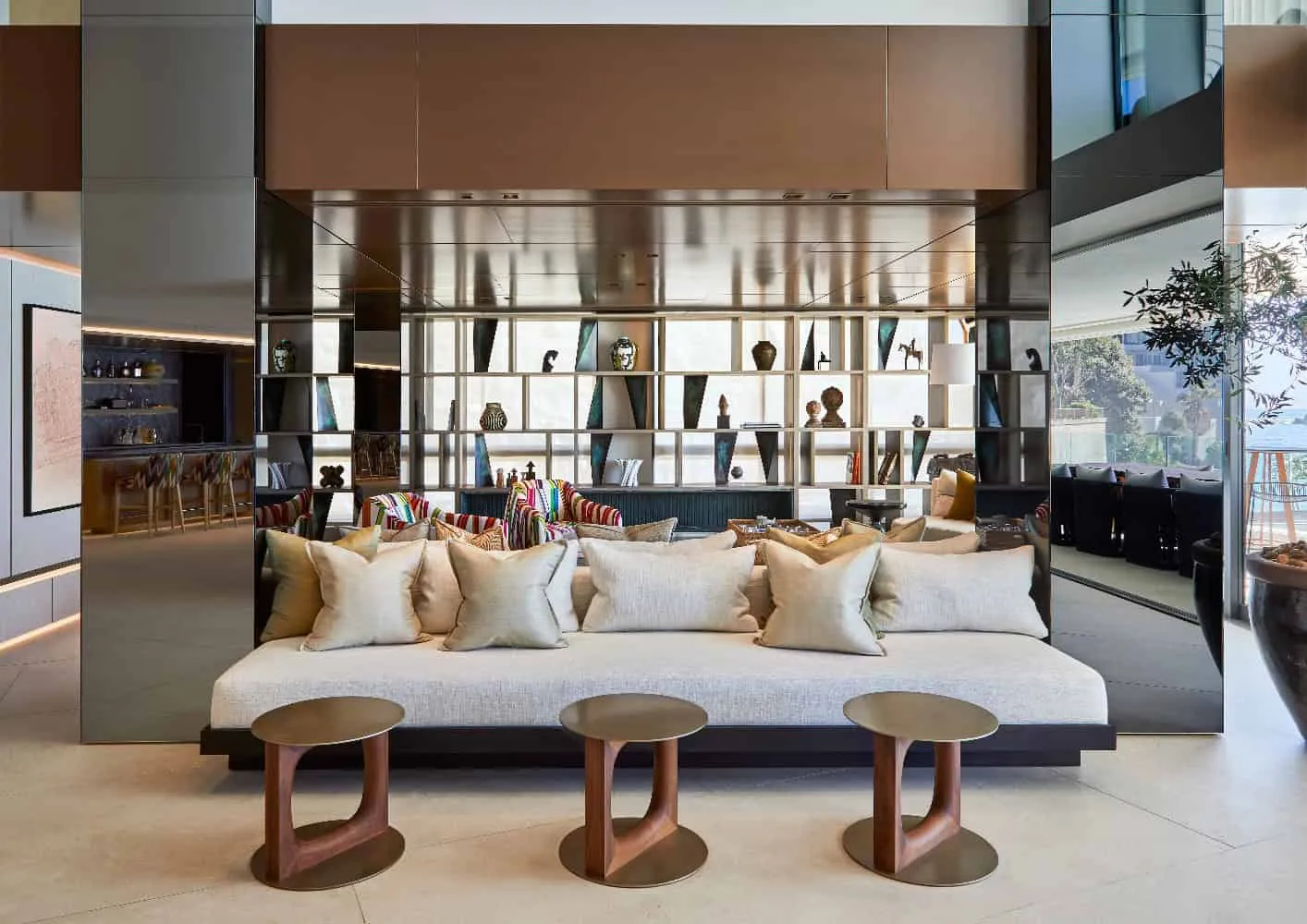 Waterside by SAOTA and ARRCC: Sculptural Beach Sanctuary in Clifton
Waterside by SAOTA and ARRCC: Sculptural Beach Sanctuary in Clifton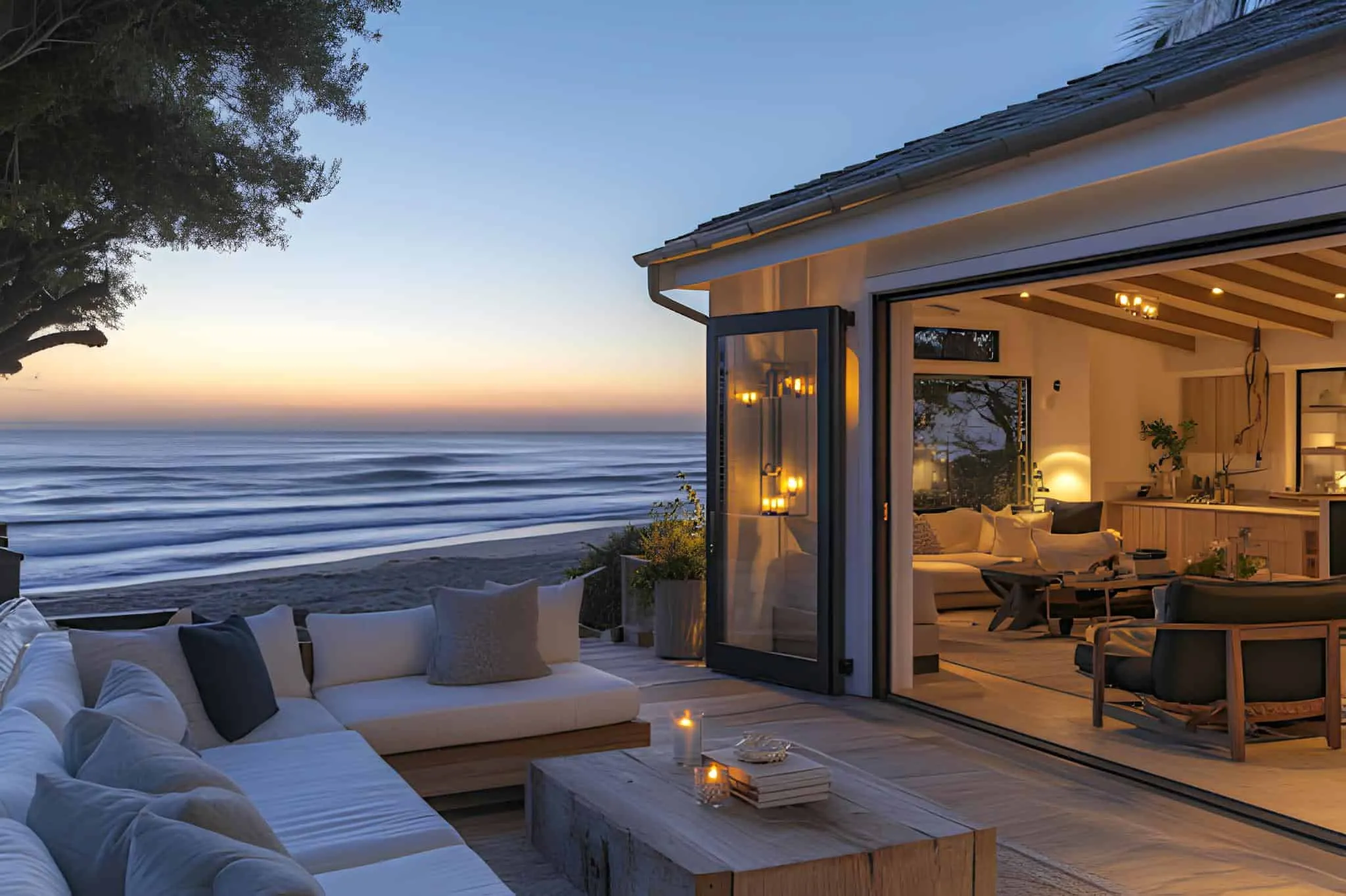 Oceanfront Real Estate with Open Layout and Sustainable Features
Oceanfront Real Estate with Open Layout and Sustainable Features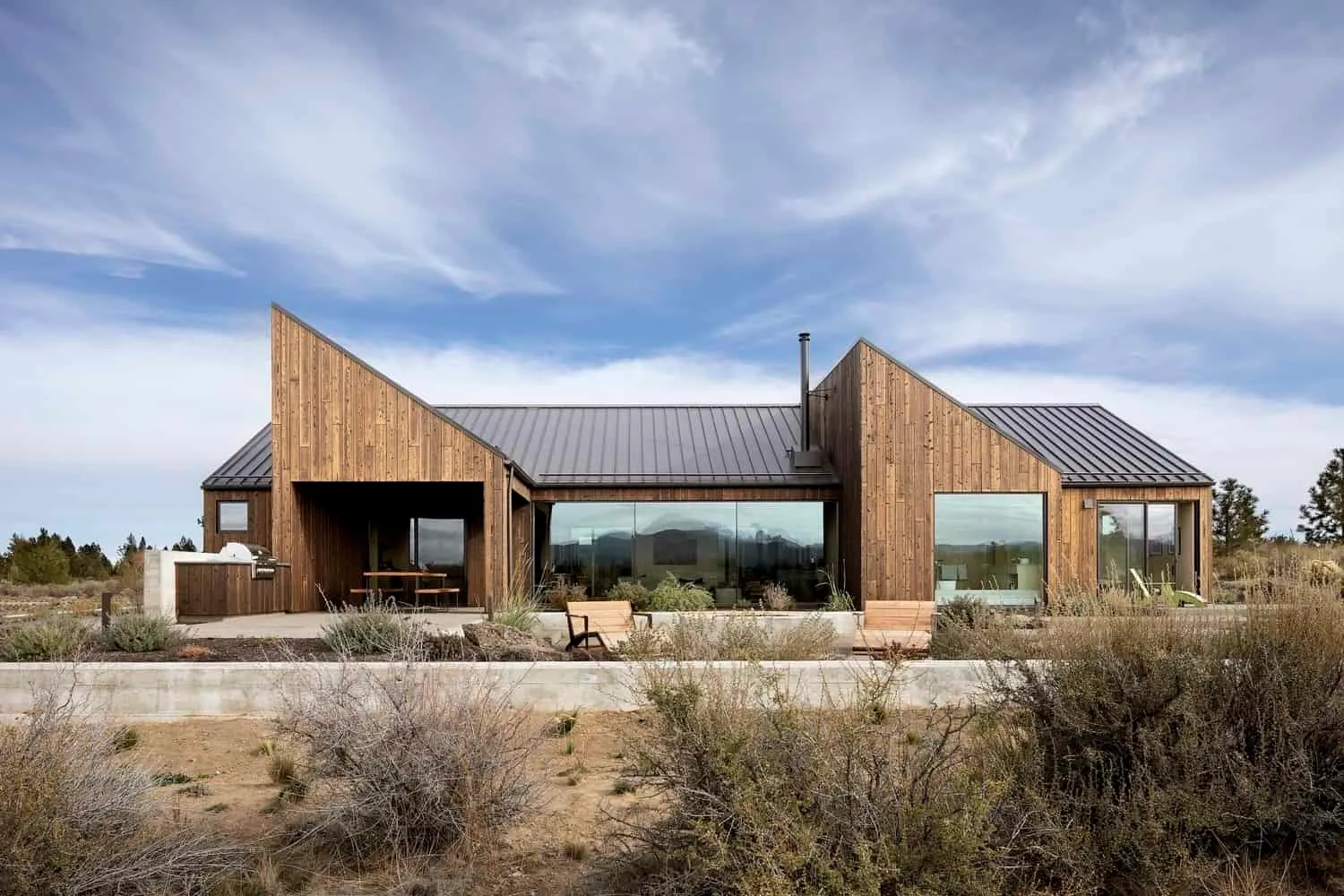 House with a Crisscross Design by Mork-Ulnes Architects in Bend, Oregon
House with a Crisscross Design by Mork-Ulnes Architects in Bend, Oregon