There can be your advertisement
300x150
Nova Rio Housing in Portugal - Two Interacting Buildings
Project: Nova Rio Housing
Architects: António Paulo Marques, Arquitecto e Associados
Location: Rua Nova Rio 275, Porto, Portugal
Area: 20,128 sq ft
Year: 2021
Photography by: Ivo Tavares Studio
Nova Rio Housing by António Paulo Marques, Arquitecto e Associados
This private residential project is located near Circunvalação, on the northern edge of Porto city. The plot has a trapezoidal shape and faces Nova do Rio street. The building's positioning in the center of the plot allowed for openings on all facades.
Using existing references in the surrounding environment, two volumes were proposed that establish a close and tense relationship between each other. Vertical circulation and distribution spaces are located in the center, within the internal space between the two volumes.
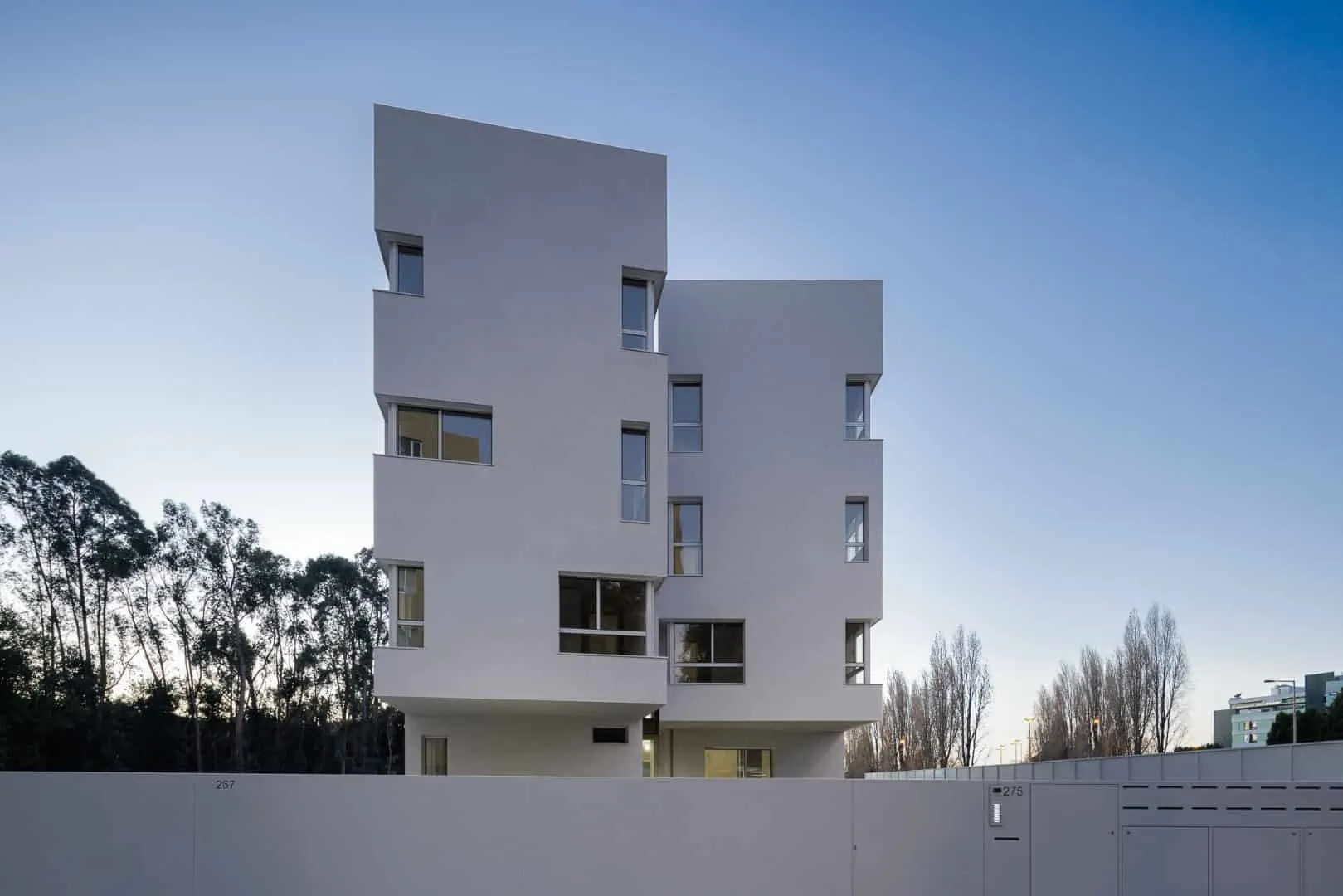
Access to the building converges at its center, a route highlighted by the proximity and tension between the volumes. The program includes two T0 apartments and fourteen T1 apartments across four floors.
The basement was designated for parking. The building's exterior facades are executed in a monochromatic light gray tone, which predominates throughout all structural elements. Windows follow a random and dynamic matrix composition that disrupts the angles of the volumes at certain moments.
- Project description and images provided by Ivo Tavares Studio
More articles:
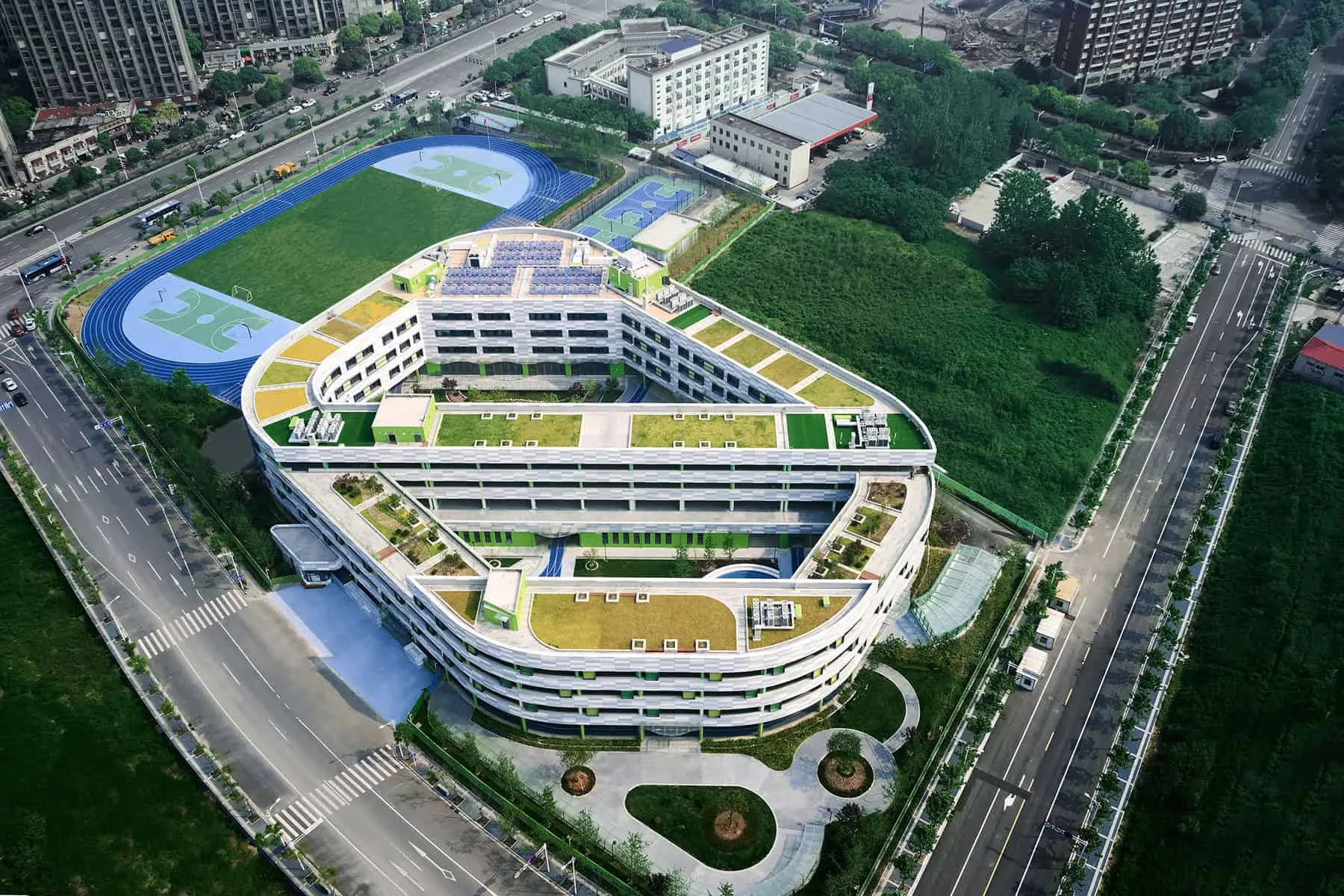 Nanjing Fourth Elementary School Xie, MUDI Project
Nanjing Fourth Elementary School Xie, MUDI Project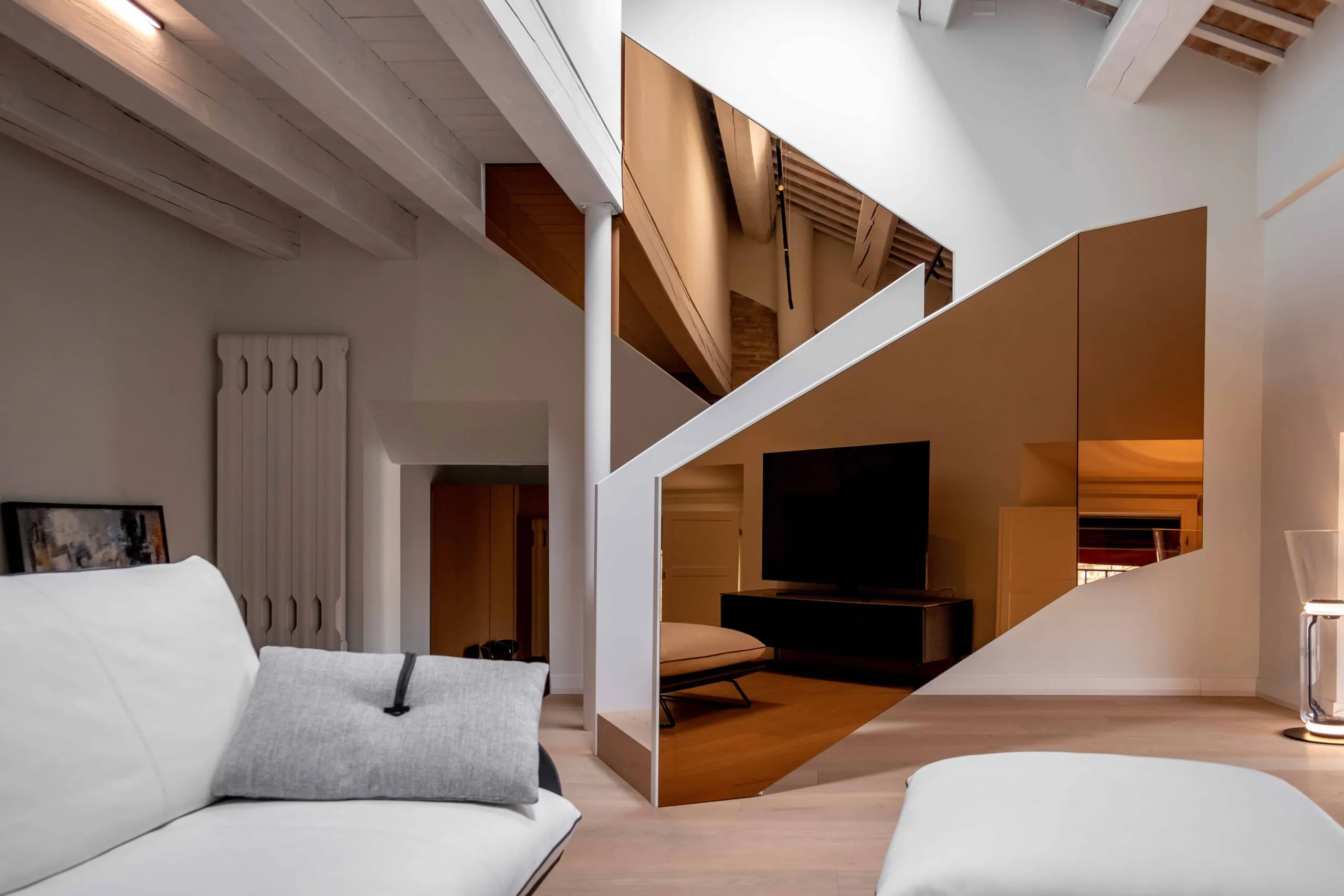 NAP Penthouse: Fusion of Historical Elegance and Modern Design in Forli
NAP Penthouse: Fusion of Historical Elegance and Modern Design in Forli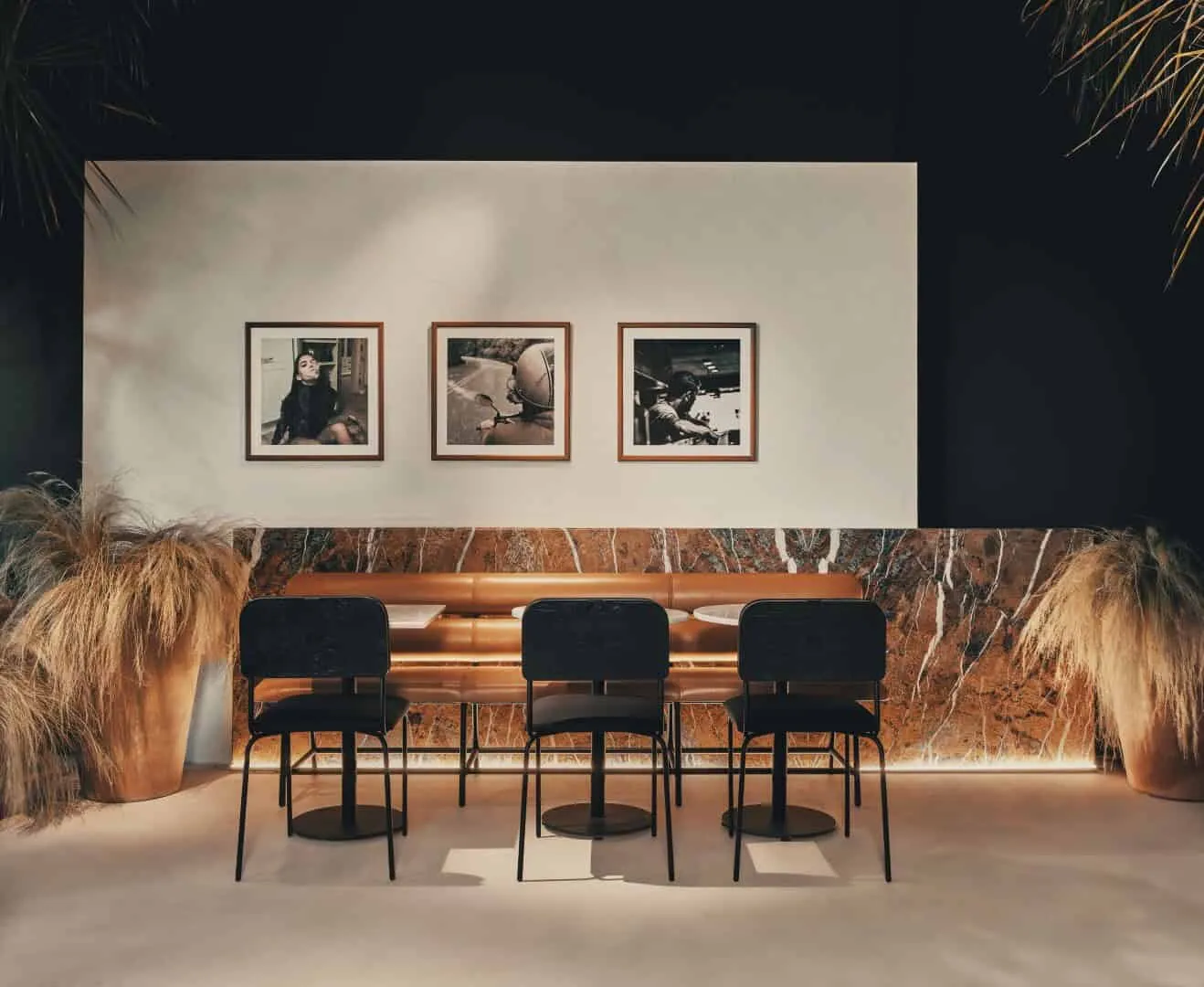 Nappo Pizza by URBANJOBS – Minimalist Restaurant in Canyon Shopping Center, Istanbul
Nappo Pizza by URBANJOBS – Minimalist Restaurant in Canyon Shopping Center, Istanbul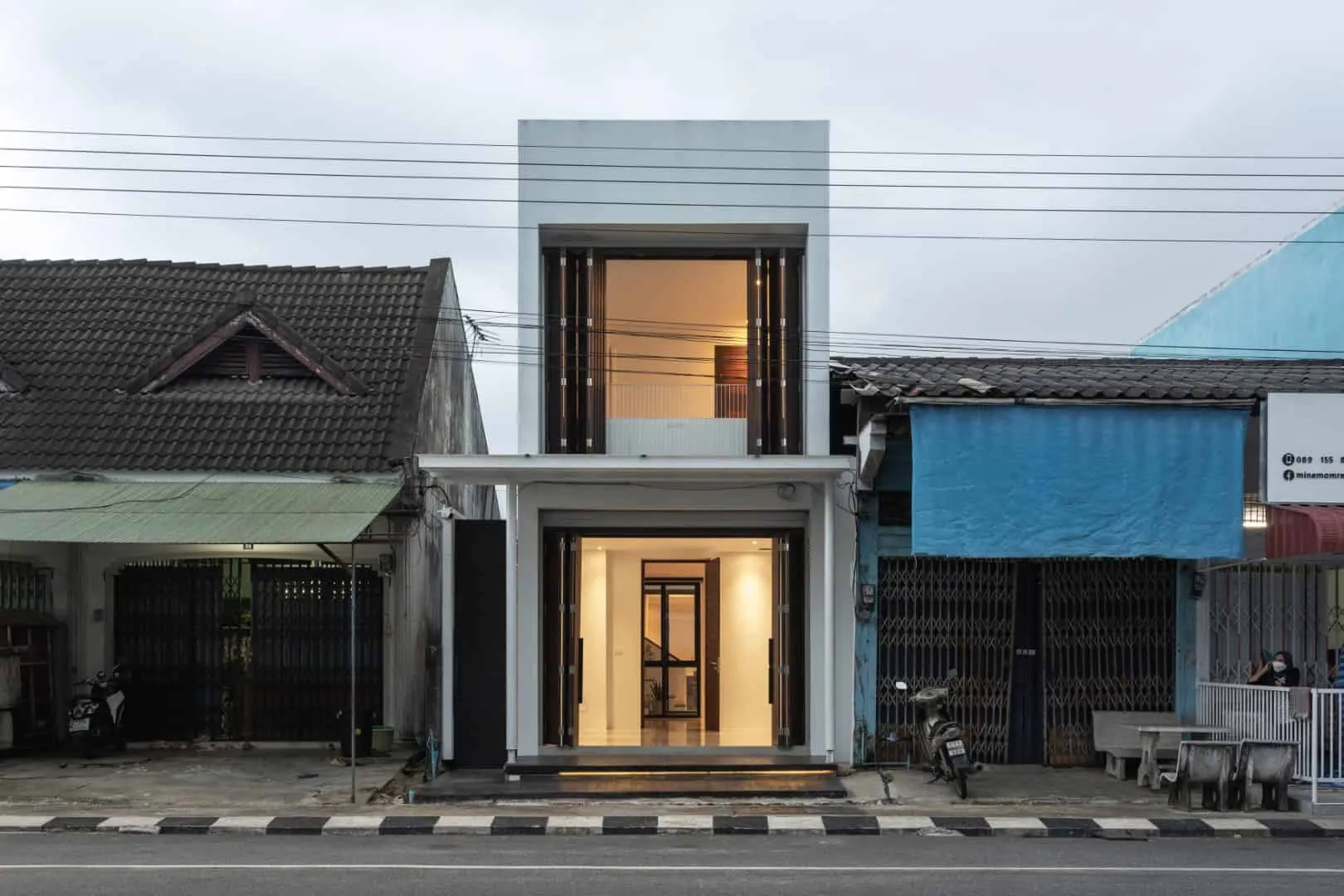 Nara House by Nirothina Nisani: Redesigning Narrow Housing in Thailand
Nara House by Nirothina Nisani: Redesigning Narrow Housing in Thailand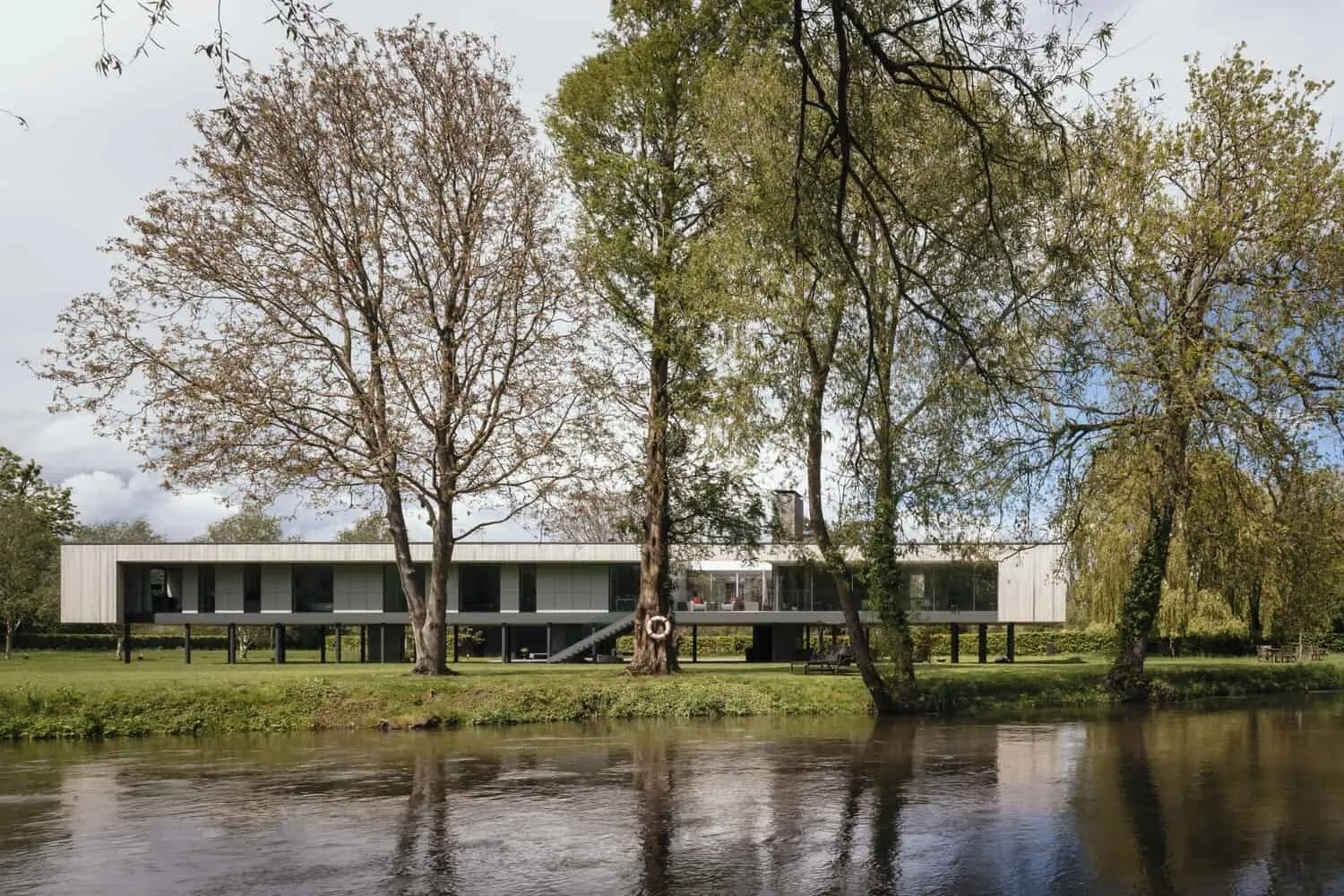 Narula House by John Pardee Architects in Berkshire, UK
Narula House by John Pardee Architects in Berkshire, UK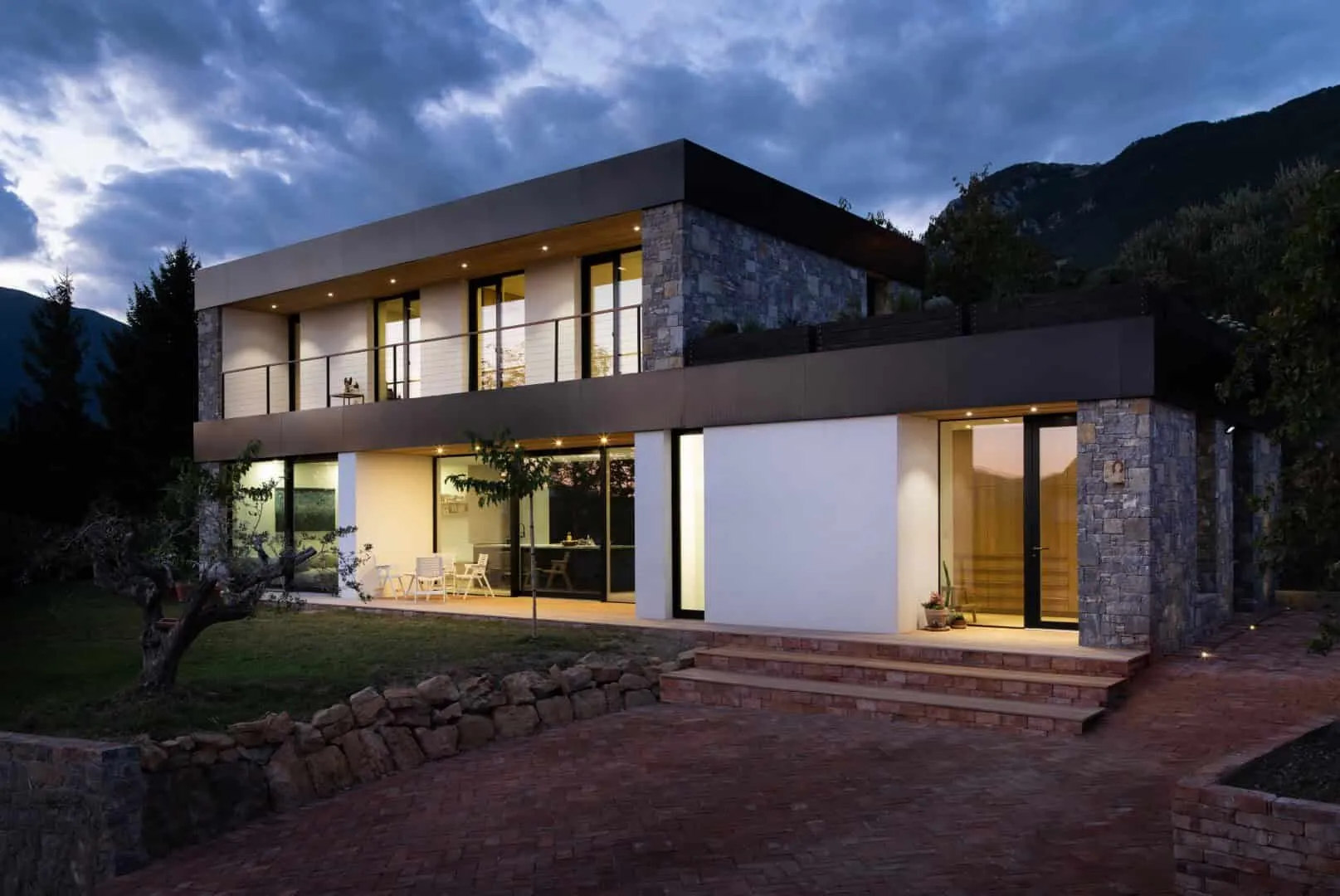 House Nashaishi by Sana Premrn in Idrija, Slovenia
House Nashaishi by Sana Premrn in Idrija, Slovenia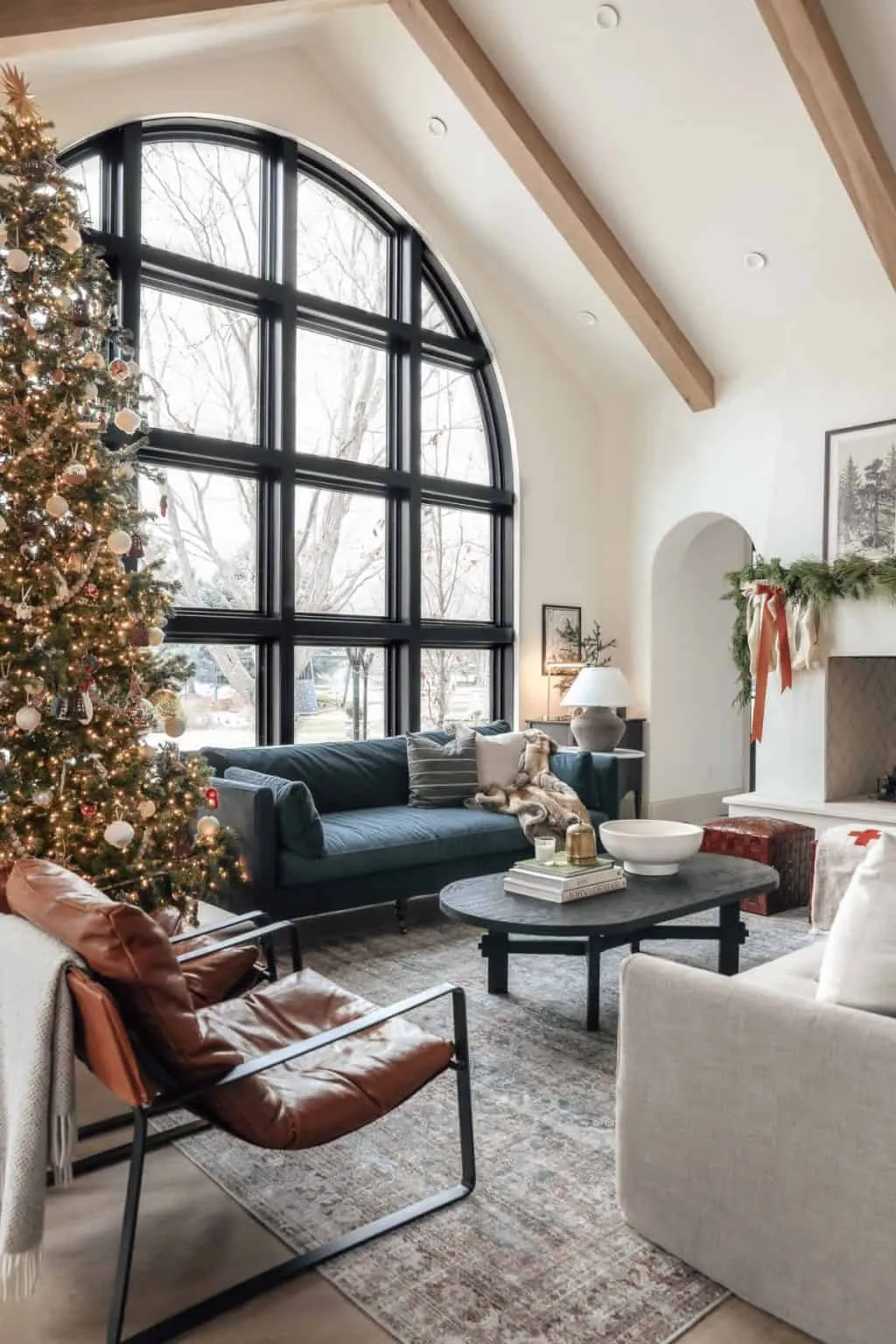 Natural and Neutral Christmas Decor
Natural and Neutral Christmas Decor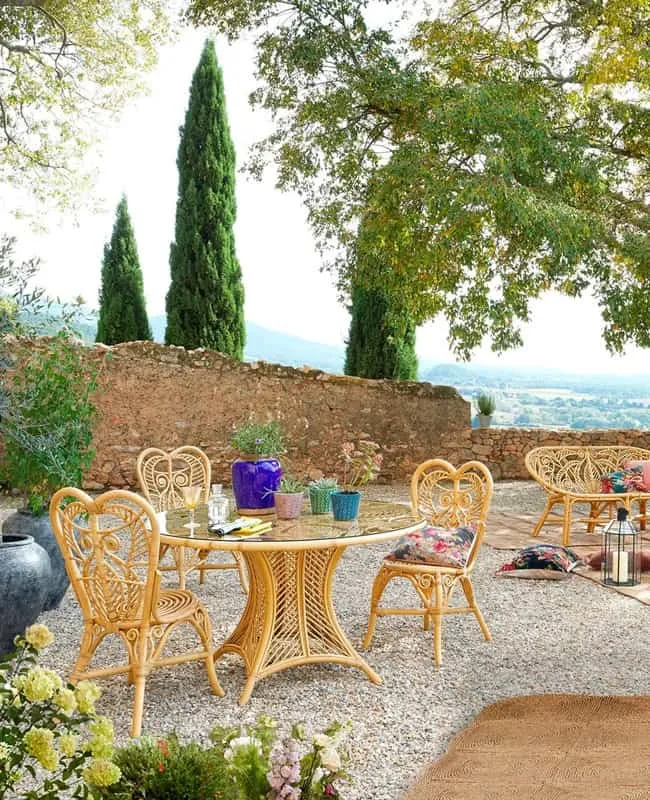 Elegant chairs from natural materials for the garden
Elegant chairs from natural materials for the garden