There can be your advertisement
300x150
MARU House in Nosara by LOOP Design Studio on Costa Rica
Project: MARU House in Nosara
Architects: LOOP Design Studio
Location: Guyones Beach, Nosara, Costa Rica
Area: 2,540 sq ft
Year: 2020
Photos: Provided by LOOP Design Studio
MARU House in Nosara by LOOP Design Studio
The MARU House in Nosara is a luxurious coastal residence designed by LOOP Design Studio. Located on Guyones Beach in Nosara, Costa Rica, it offers approximately 2,500 square feet of stunning living spaces connected to surrounding landscape zones through large open areas.
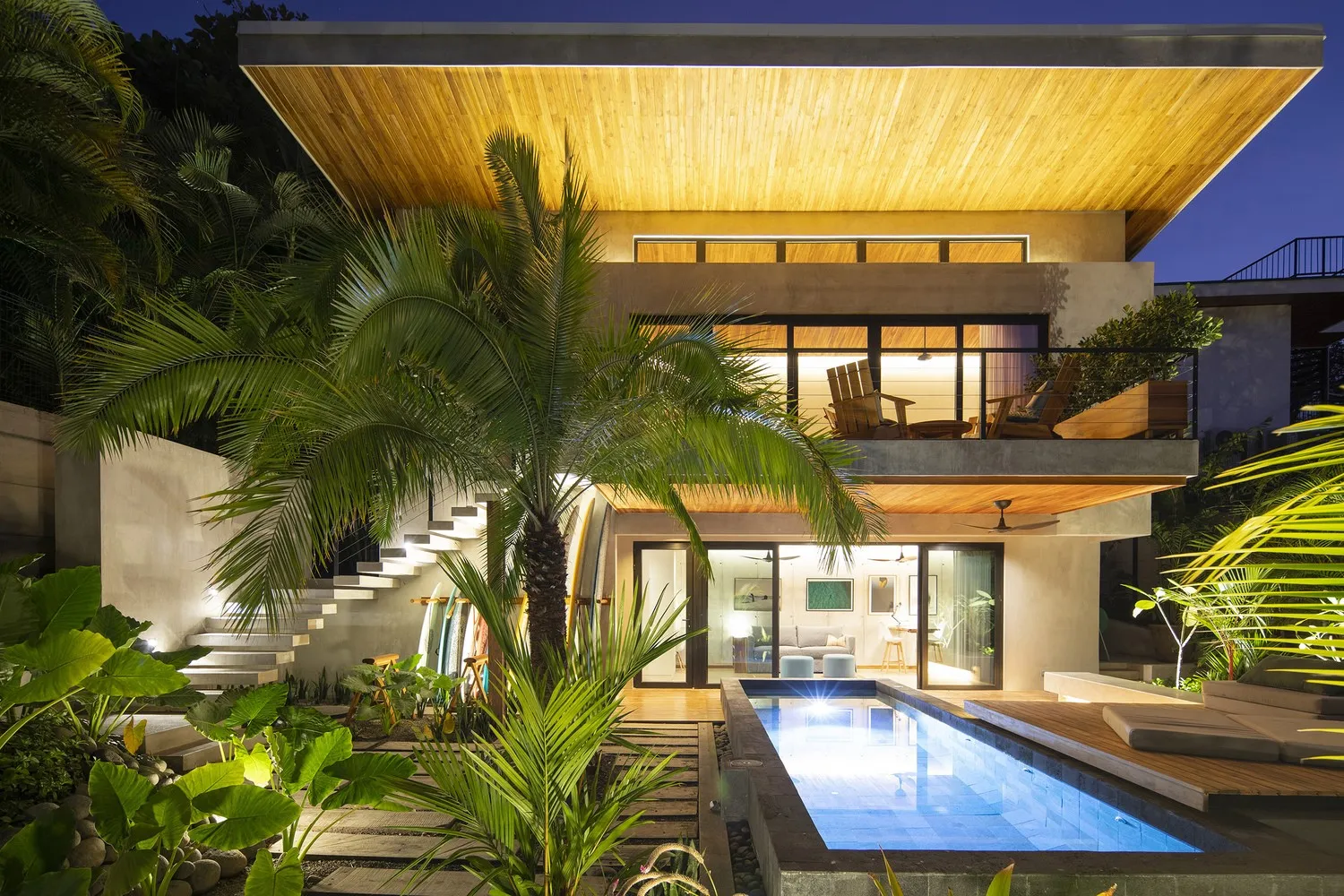
Imagine a beach known for its natural beauty, a surfing and wellness destination. A growing community where every day something new is built. Amidst all this activity stands the MARU House: a small oasis on Guyones Beach, Nosara. The MARU House was created as a place of tranquility and peace in the midst of an ever-evolving community.
To fully embody the spirit of the MARU House, an important part of the design process was material selection, especially in terms of insulation for walls and ceilings, as well as sound and heat reducing windows. All this makes the interior comfortable and contributes to the energy efficiency of the house.
Other sustainable strategies implemented in the MARU House include solar water heating, LED lighting, efficient air conditioning systems, low-energy and economical plumbing fixtures, on-site wastewater treatment for irrigation, landscaping with native plants, use of plantation timber, and readiness for photovoltaic system installation.
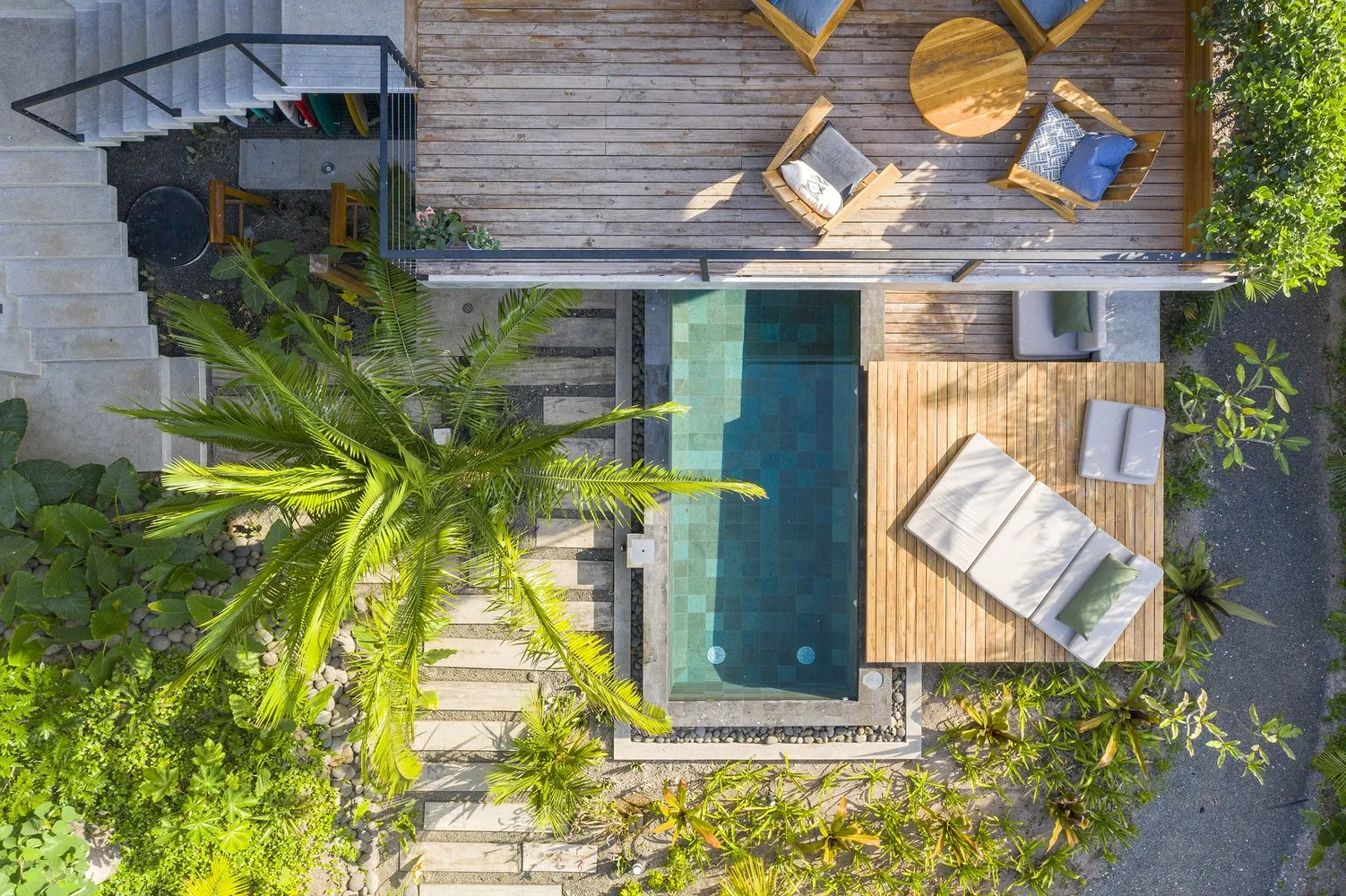
In terms of spatial structure, the house consists of simple lines and a combination of warm and raw materials that contrast with each other while maintaining their natural essence. The materials have an inherent ability to age gracefully over time.
The first level features a studio designed with flexibility in mind: independent guest quarters that also serve as a recreation and workspace area. This space connects to the lower terrace—a beach area for sunbathing, a pool and garden. The more permanent living zones occupy the second level of the house: a living room and open kitchen, two full bathrooms, and two bedrooms—one currently used as an office. Two floors are connected by a concrete staircase where a remarkable collection of surfboards is stored.
The MARU House was designed with an extensive front garden, dominated by local plant species—from incredibly beautiful Guanacaste trees to edible plants and flowers that attract local pollinators such as butterflies and birds. The house design incorporates this garden through large windows that open up, allowing close interaction with nature and creating a connection between interior and exterior spaces, providing light, ventilation, and beautiful views.
–LOOP Design Studio
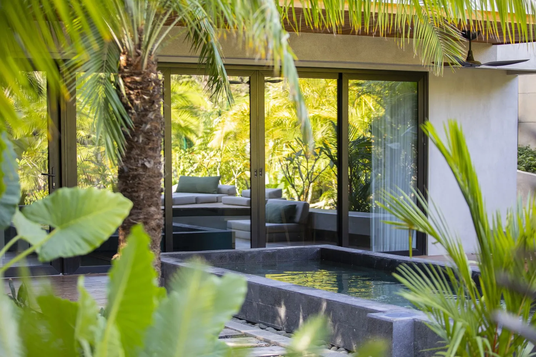
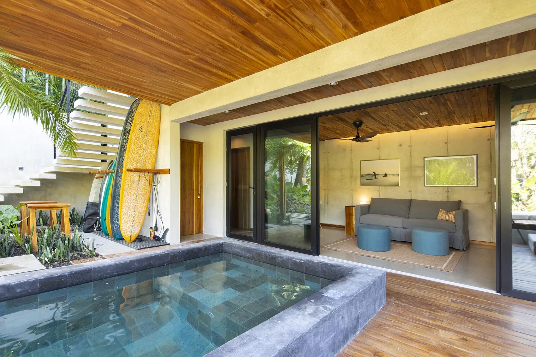
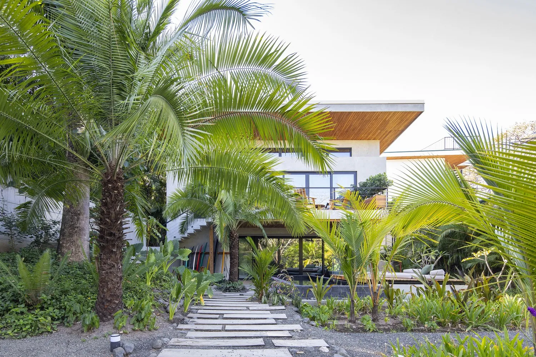
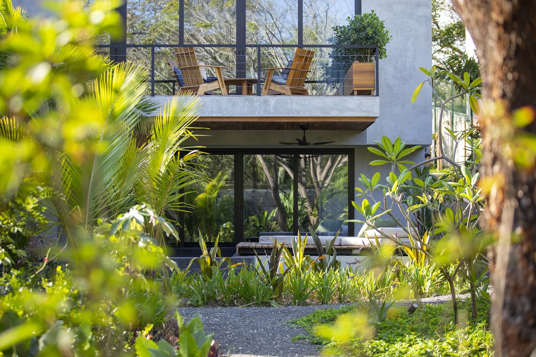
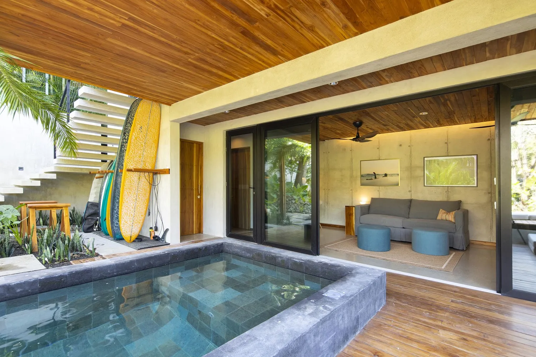
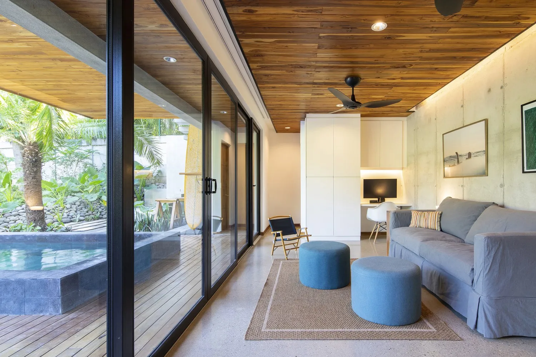
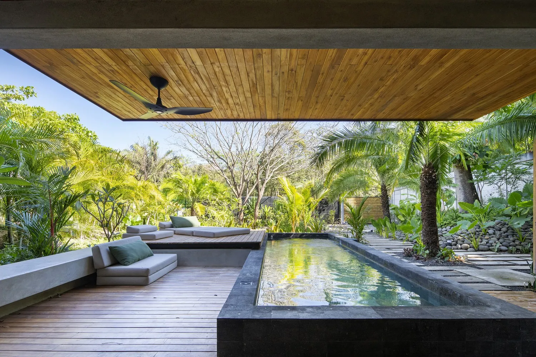
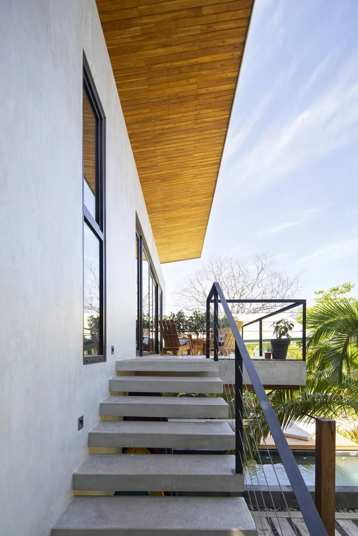
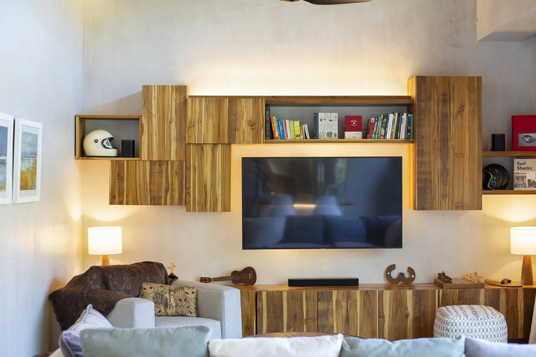
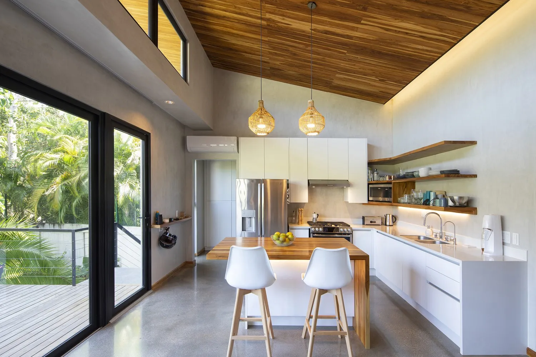
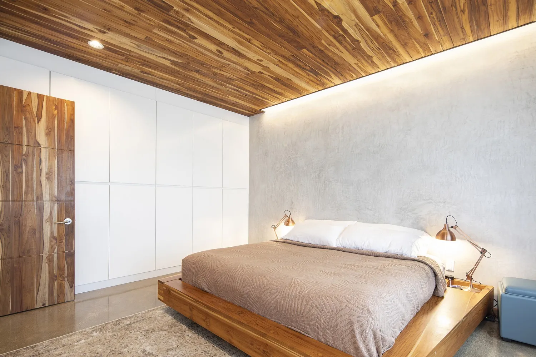
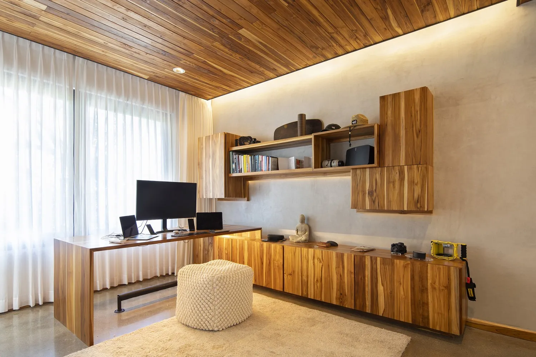
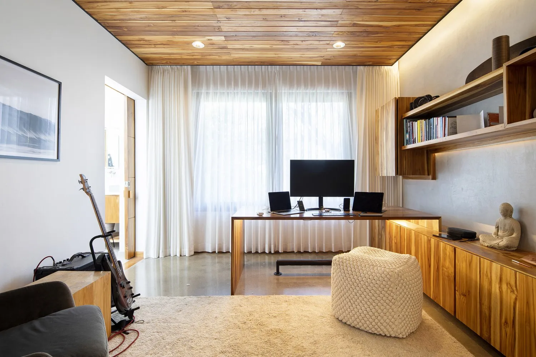
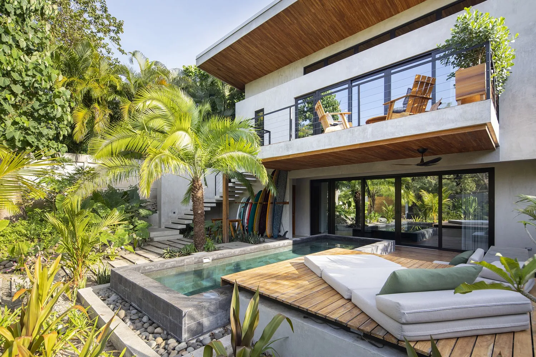
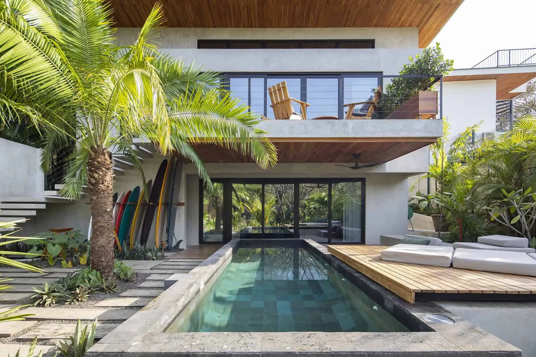
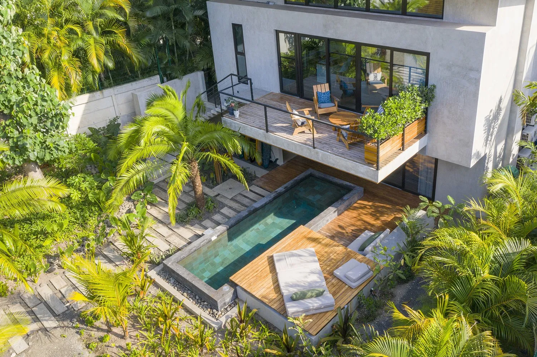
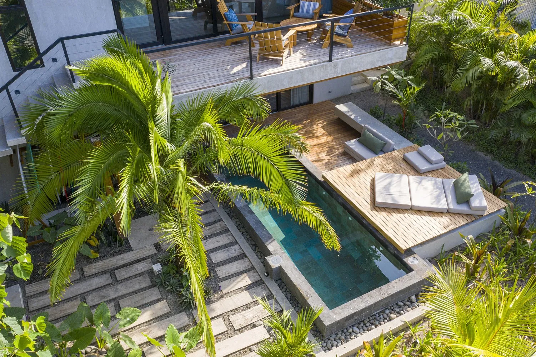
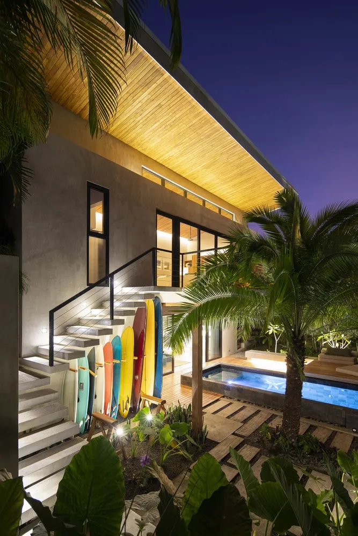
More articles:
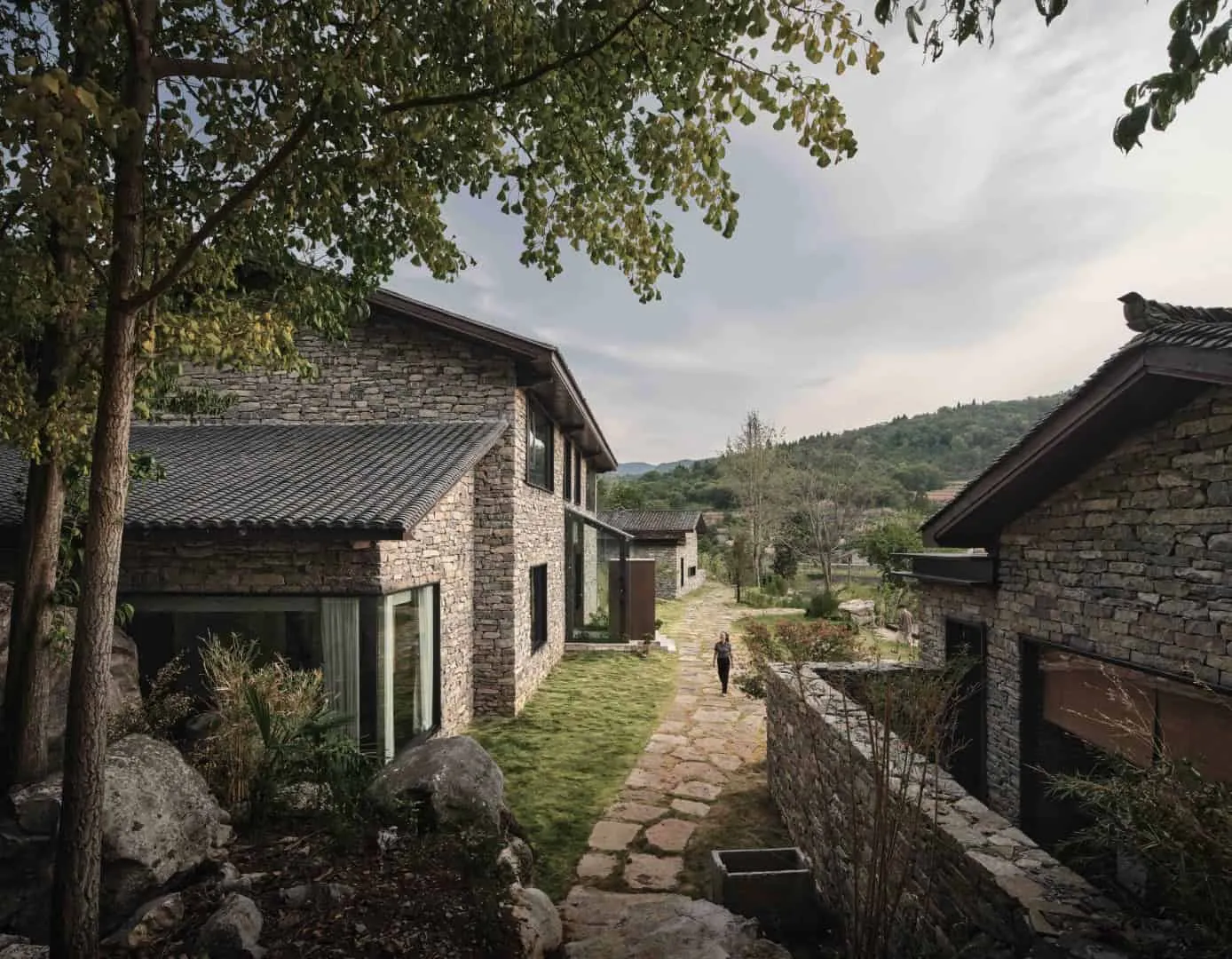 Stone Houses of Nanchwan by CAALDI in Hubei Province, China
Stone Houses of Nanchwan by CAALDI in Hubei Province, China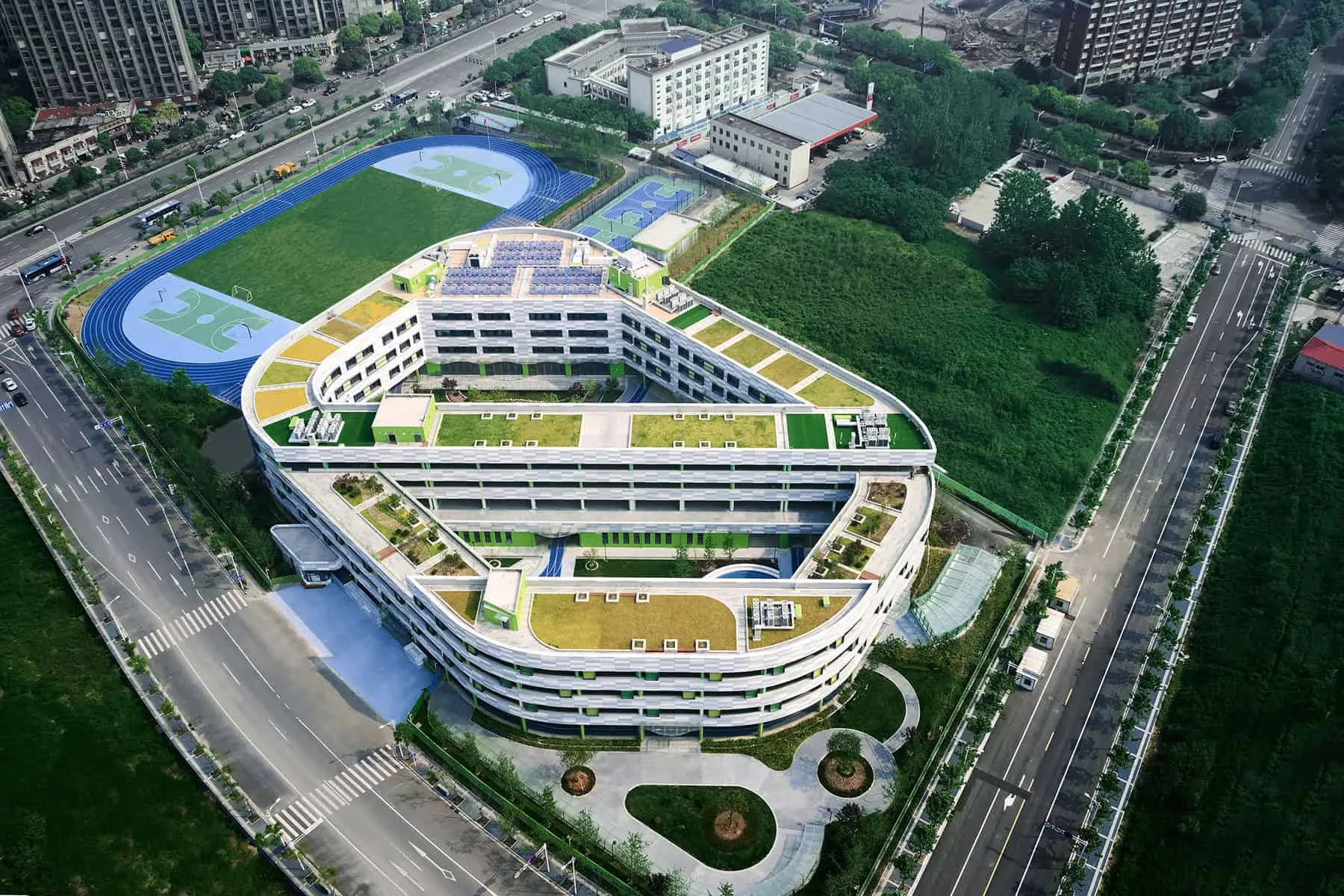 Nanjing Fourth Elementary School Xie, MUDI Project
Nanjing Fourth Elementary School Xie, MUDI Project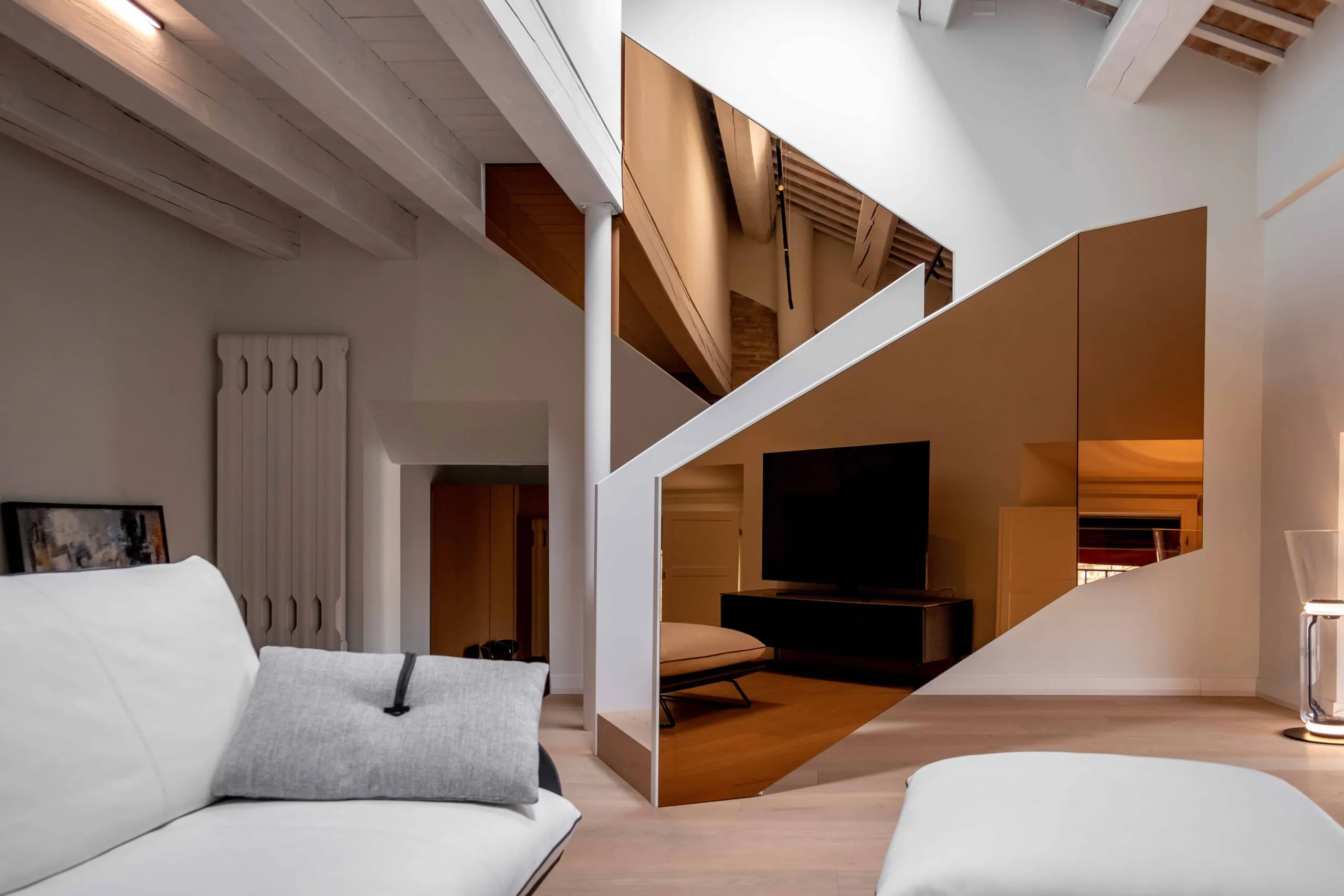 NAP Penthouse: Fusion of Historical Elegance and Modern Design in Forli
NAP Penthouse: Fusion of Historical Elegance and Modern Design in Forli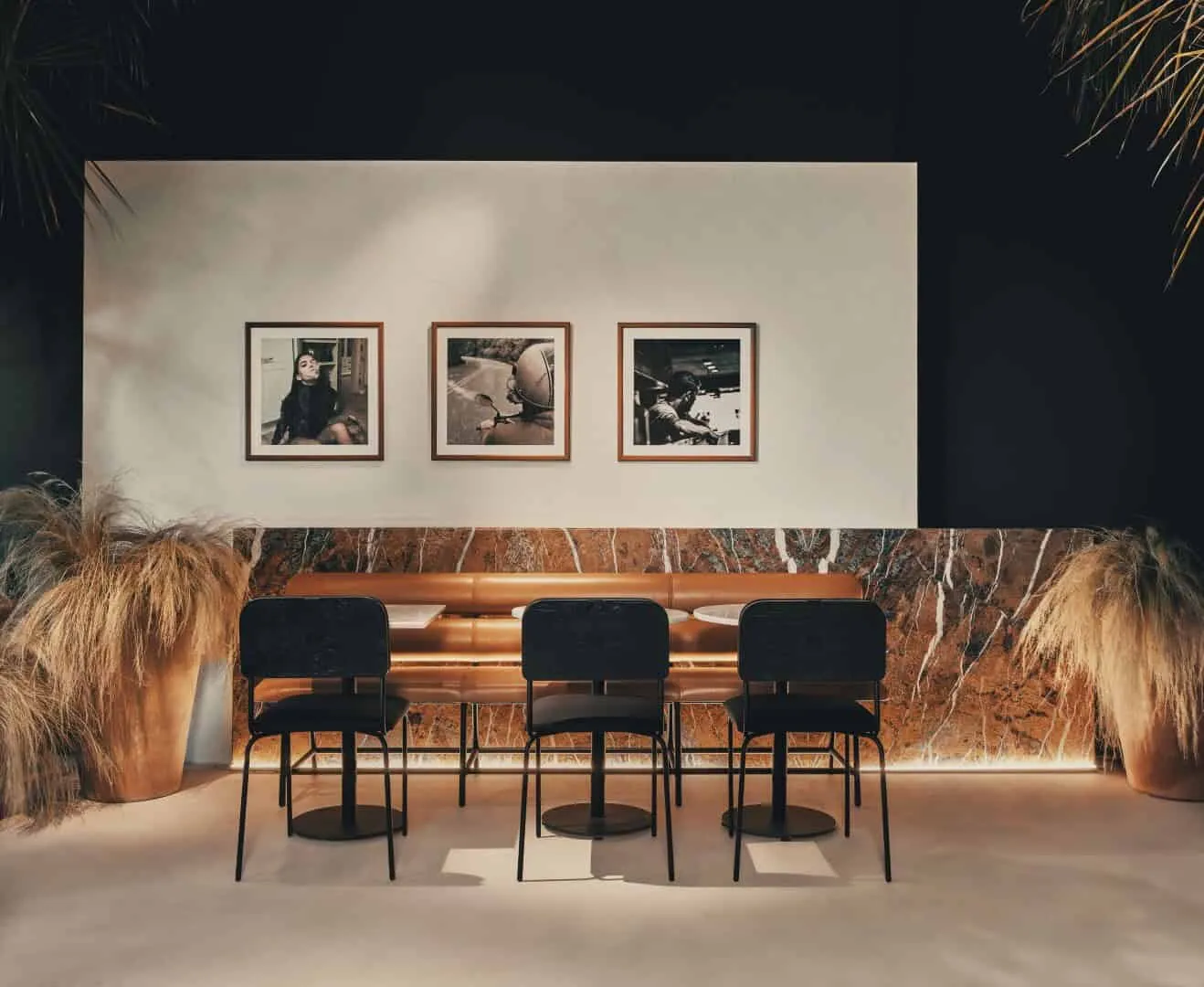 Nappo Pizza by URBANJOBS – Minimalist Restaurant in Canyon Shopping Center, Istanbul
Nappo Pizza by URBANJOBS – Minimalist Restaurant in Canyon Shopping Center, Istanbul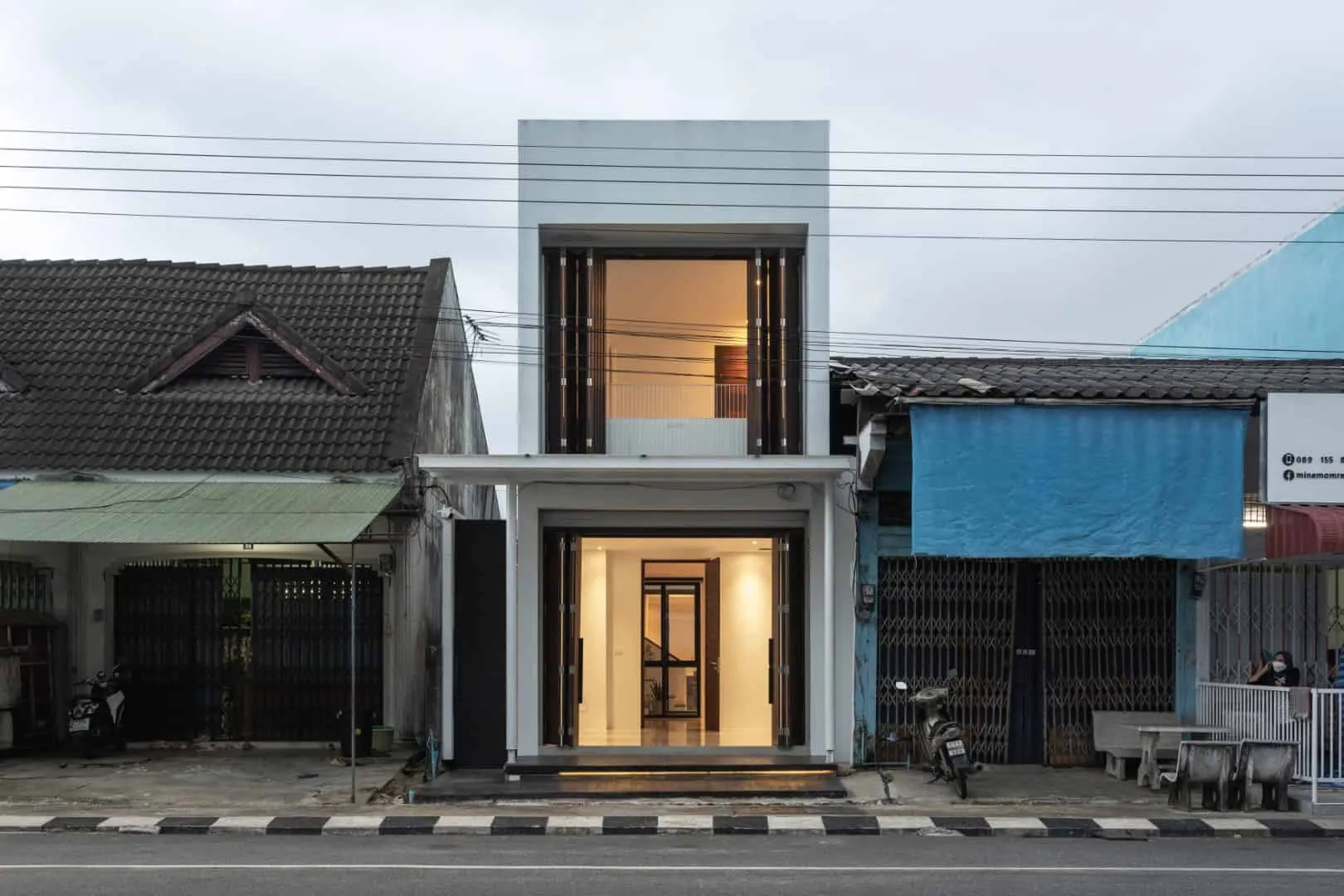 Nara House by Nirothina Nisani: Redesigning Narrow Housing in Thailand
Nara House by Nirothina Nisani: Redesigning Narrow Housing in Thailand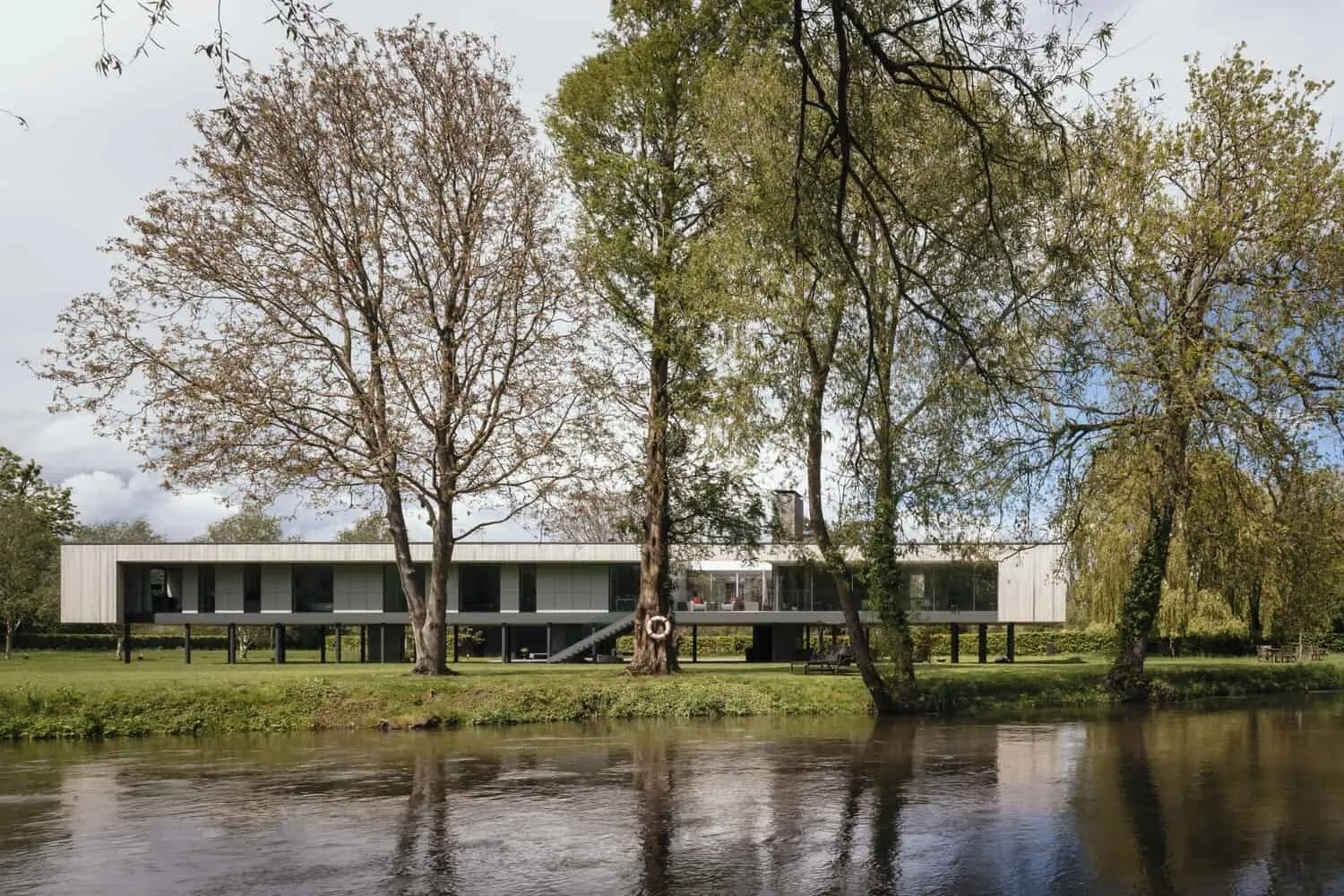 Narula House by John Pardee Architects in Berkshire, UK
Narula House by John Pardee Architects in Berkshire, UK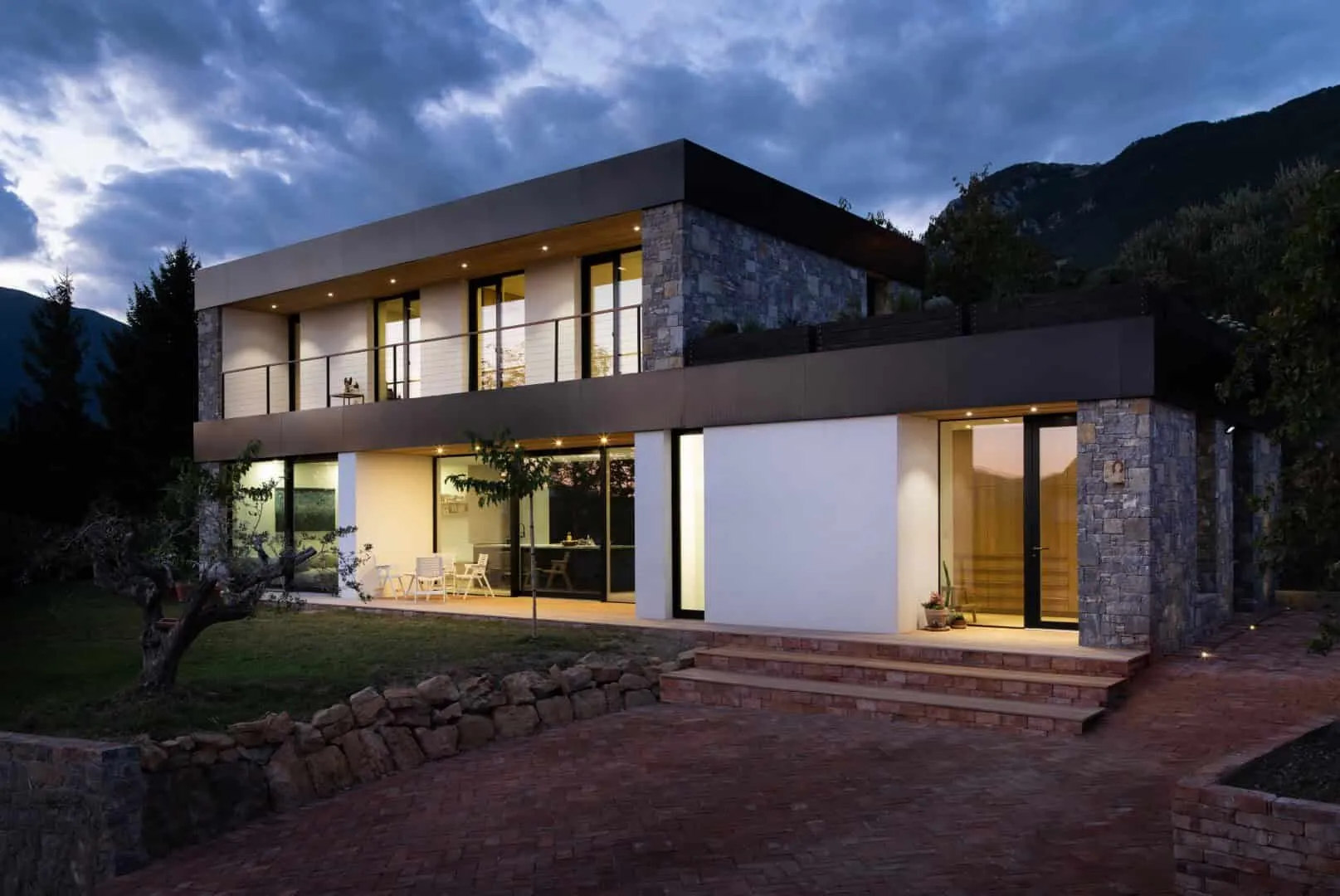 House Nashaishi by Sana Premrn in Idrija, Slovenia
House Nashaishi by Sana Premrn in Idrija, Slovenia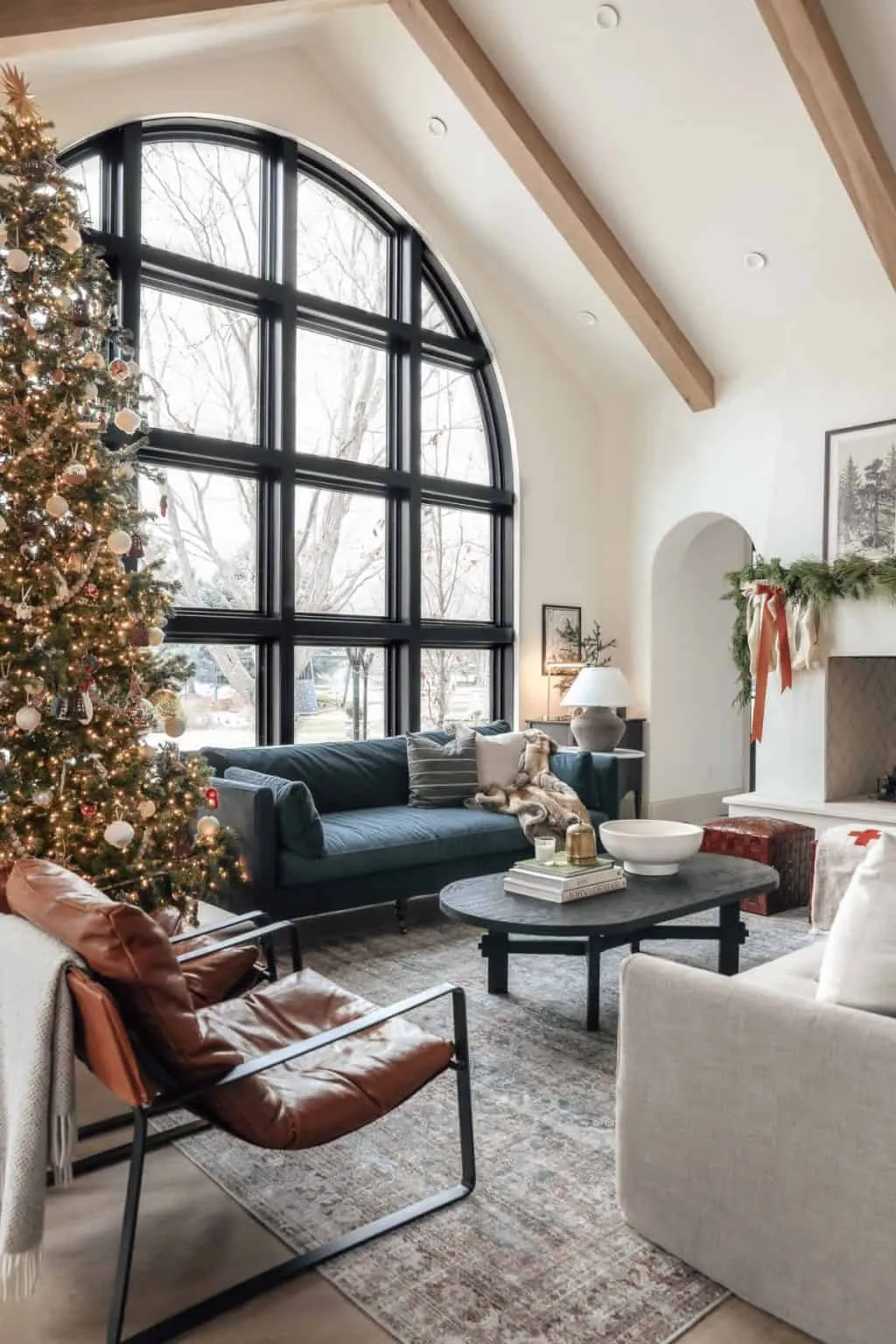 Natural and Neutral Christmas Decor
Natural and Neutral Christmas Decor