There can be your advertisement
300x150
Stone Houses of Nanchwan by CAALDI in Hubei Province, China
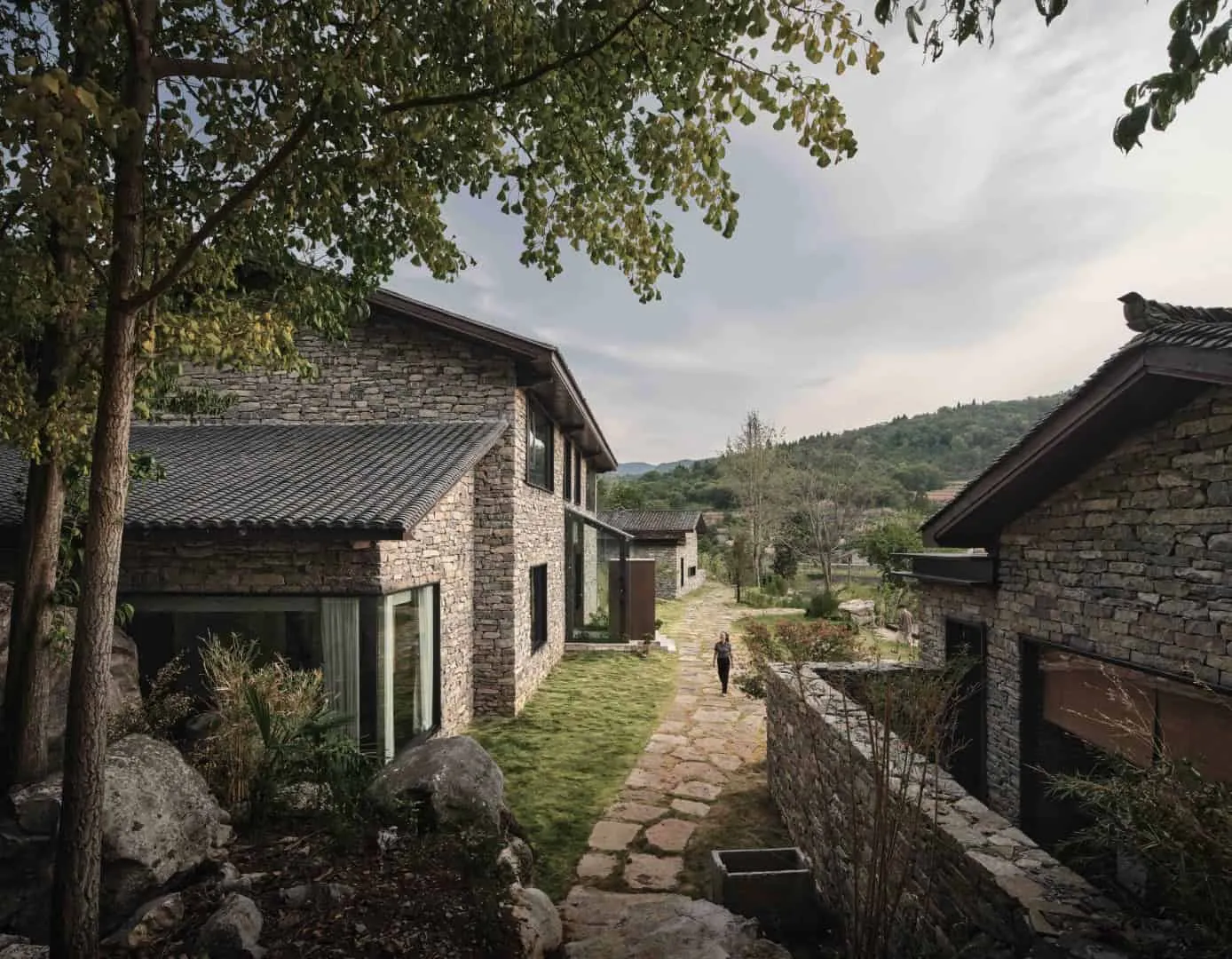
Project: Stone Houses of Nanchwan
Architects: China Institute of Landscape Architecture (CAALDI)
Location: Nanchwan, Ilin Town, Yichang City, Hubei Province, China
Year: 2021
Area: 7534 sq ft
Photography: AOGVISION
Stone Houses of Nanchwan by CAALDI
We recently noticed that the relationship between city and countryside has begun to change: instead of opposition, they gradually become complementary. However, despite this, the countryside still lacks urban amenities and comfort, while cities are separated from nature by distance and lifestyle. This sharp contrast gives a special value to life in the countryside for those living in cities.
Today, Chinese architects face the challenge of finding viable solutions to problems arising from rural construction: how can we appropriately revitalize rural culture? How can we renovate rural areas without limiting ourselves to commercial models, while preserving the unique texture of the countryside?
With the development of new resort hotels, B&Bs and other accommodation options, as well as easier access to media via the internet, it has become much simpler for urban dwellers to experience previously unknown corners of the countryside. Rural areas are no longer accessible only to a select few; they are now open to many curious visitors.

Rural Texture: Subtle Design in the Countryside
In designing the Stone Houses of Nanchwan project, architects began with a clear understanding that 'the countryside takes priority over design'.
The Stone Houses of Nanchwan project is located in a small mountain village in Hubei Province, adjacent to the famous Three Gorges region of the Yangtze River. The local landscape is impressive with numerous small mountain villages possessing rich cultural and natural beauty. Phase One of the Stone Houses of Nanchwan project was completed in 2020, during which architects had already planned Phase Two.
As part of the master plan development for this stone village, designers made a deliberate choice to avoid a commercial hotel approach. Instead, they adopted a strategy aimed at developing the local architectural style in a new direction while preserving existing regional character.
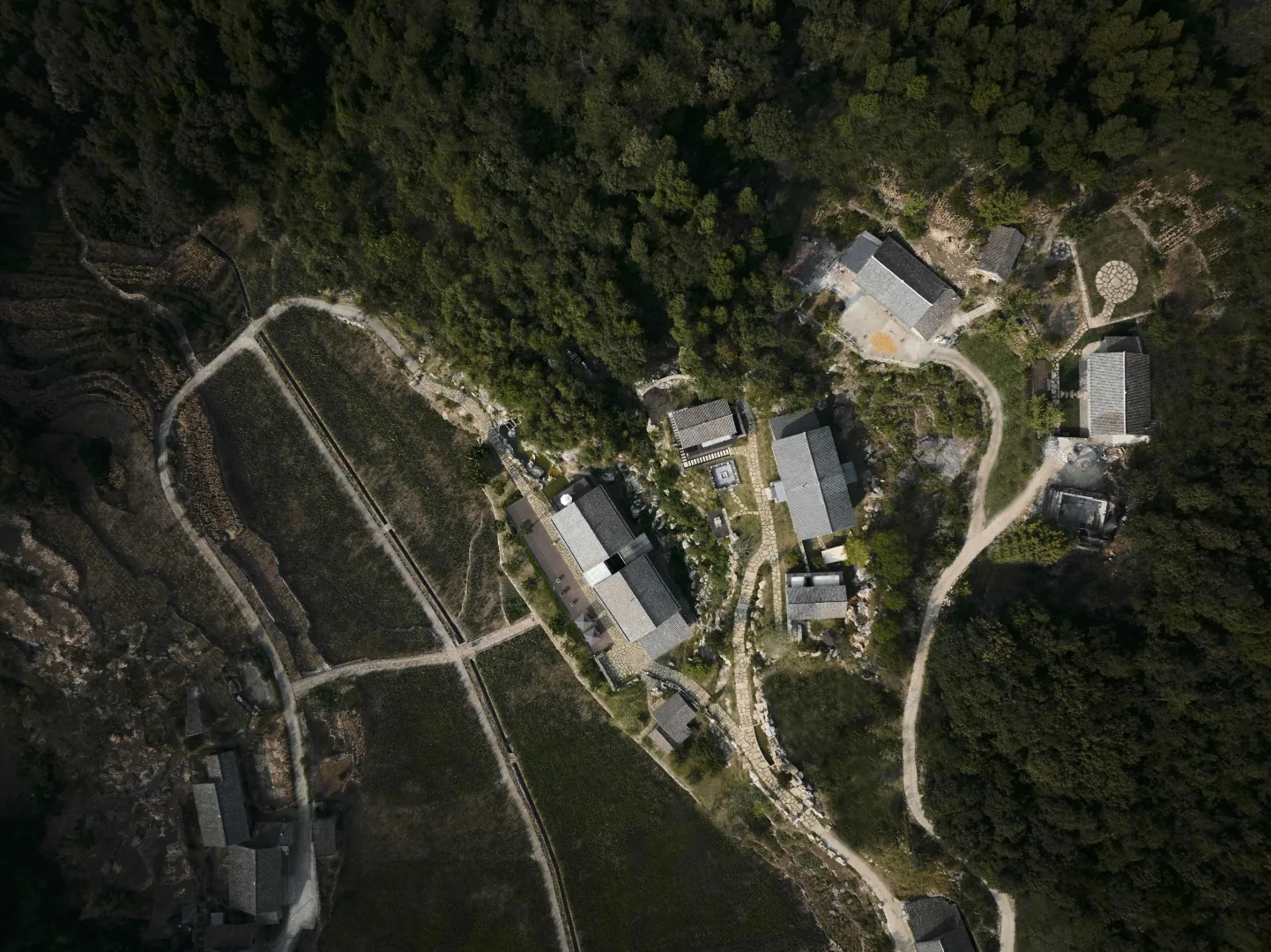
A gradual approach to developing ancient villages cannot be replicated through modern design processes: they evolved naturally, responding to needs determined by their immediate environment. An old tree, an ancient village road or proximity to another house can be factors determining the form of an ancient dwelling.
After initial site inspection, two buildings were developed for Phase Two of Nanchwan. Originally these buildings belonged to two brothers: like the homes of other villagers, they were built from local mountain stone. Unfortunately, the original buildings suffered from constant drafts and leaks during rain, which was an obvious issue requiring a solution in the new design.
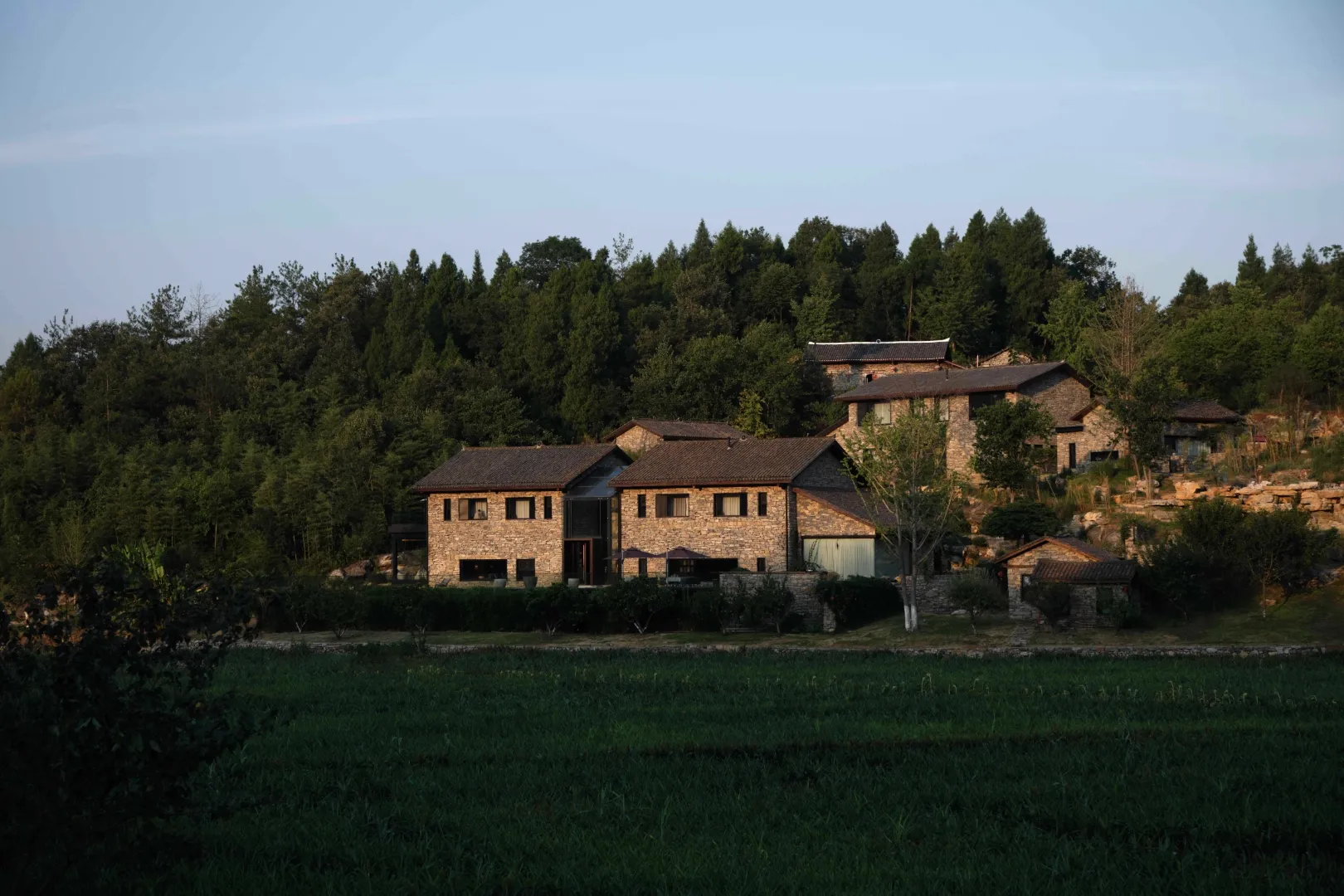
Spatial Texture: A New Approach to Traditional Stone Architecture
Architects used traditional stone architecture of Yichang as the starting point for this project. The design of new homes aims to preserve the original character of the ancient village while reflecting continuity and progress over time. Thanks to unique regional characteristics of local stone, its presence in new homes ensures a clear connection with rural aesthetics, providing a sense of eternity.
Phase Two consists of several buildings arranged irregularly on the slope of a hill, continuing and developing architectural relationships established by the first houses. The second-phase homes were positioned in response to the environment, unlike Phase One: instead of facing each other, their placement on the hill is determined by topography, similar to how existing ancient village homes were built in this area. This method achieves organic order while respecting the existing site conditions.
Throughout the project, stone is used instead of traditional timber and connected to a metal structural system ensuring building strength and stability. Traditional gabled roof forms were realized with simplified eaves, while a modern window frame system of varying sizes provides a wide range of views to the surrounding environment. Thus, the external natural setting becomes closer to internal spaces in the project, allowing visitors inside new modern interiors to experience impressions of rural life and nature.
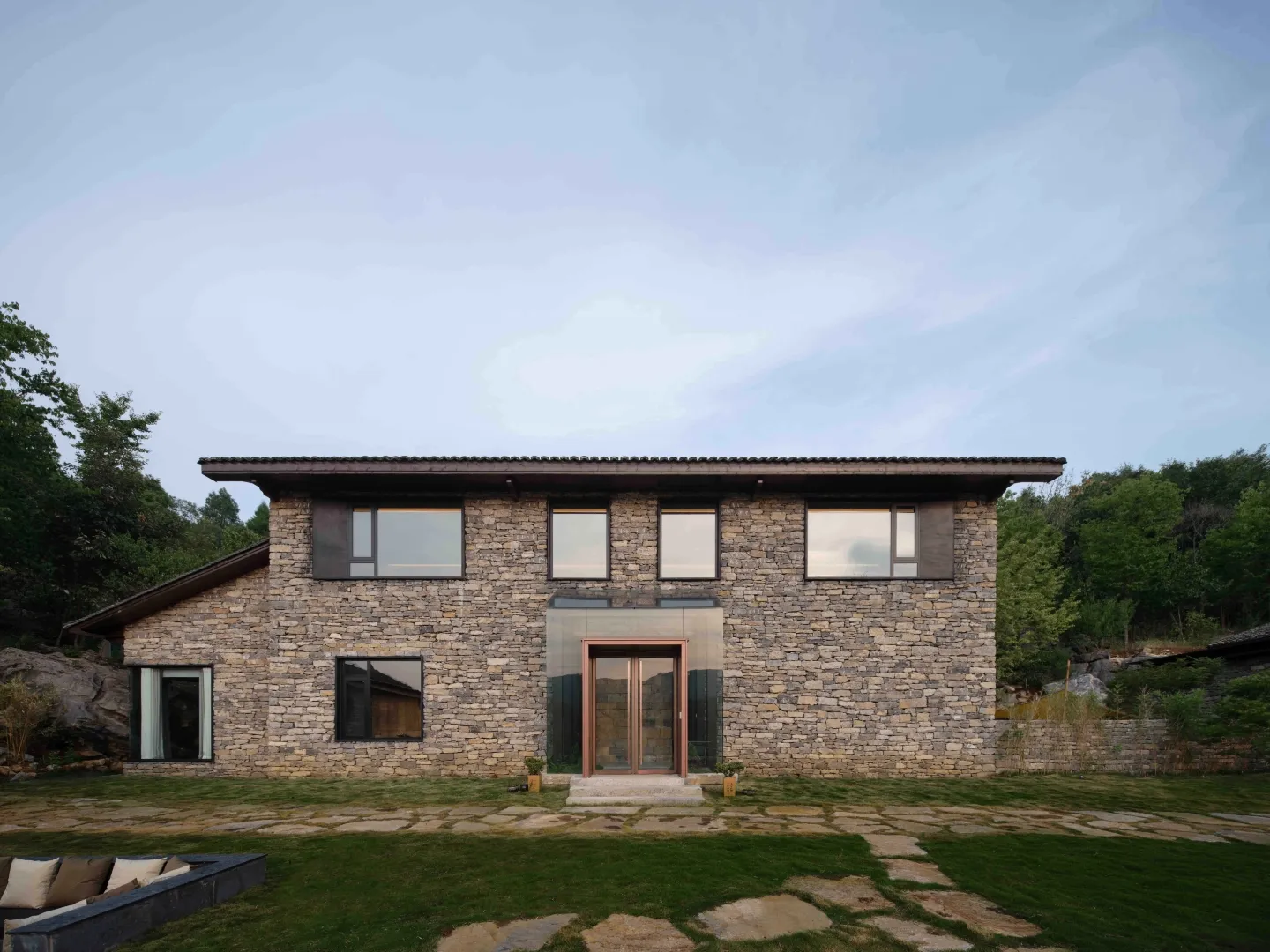
Natural Texture: Continuing the Tradition of Stone Houses Through Design
Designers implemented a strategy respectful and sensitive to the existing landscape, minimizing impact of new homes on the environment. As a result, most existing natural elements were preserved, original hierarchical structure of village architecture maintained, and the site's natural vegetation allowed to return after construction.
The project also provided unexpected surprises during construction: part of the mountain soil excavation revealed a large rock formation. The decision was made to maximize windows facing these rocks, creating a powerful visual connection with architecture and visitors inside.
Mountain stone texture also represents natural order within chaos: building placement and window openings correspond to proximity and distance, offering gentle changes in view and atmosphere so each interior space has a unique frame for this timeless aspect of the landscape. Mountain stone and wood are also used inside, bringing a pleasant atmosphere of natural color and texture.
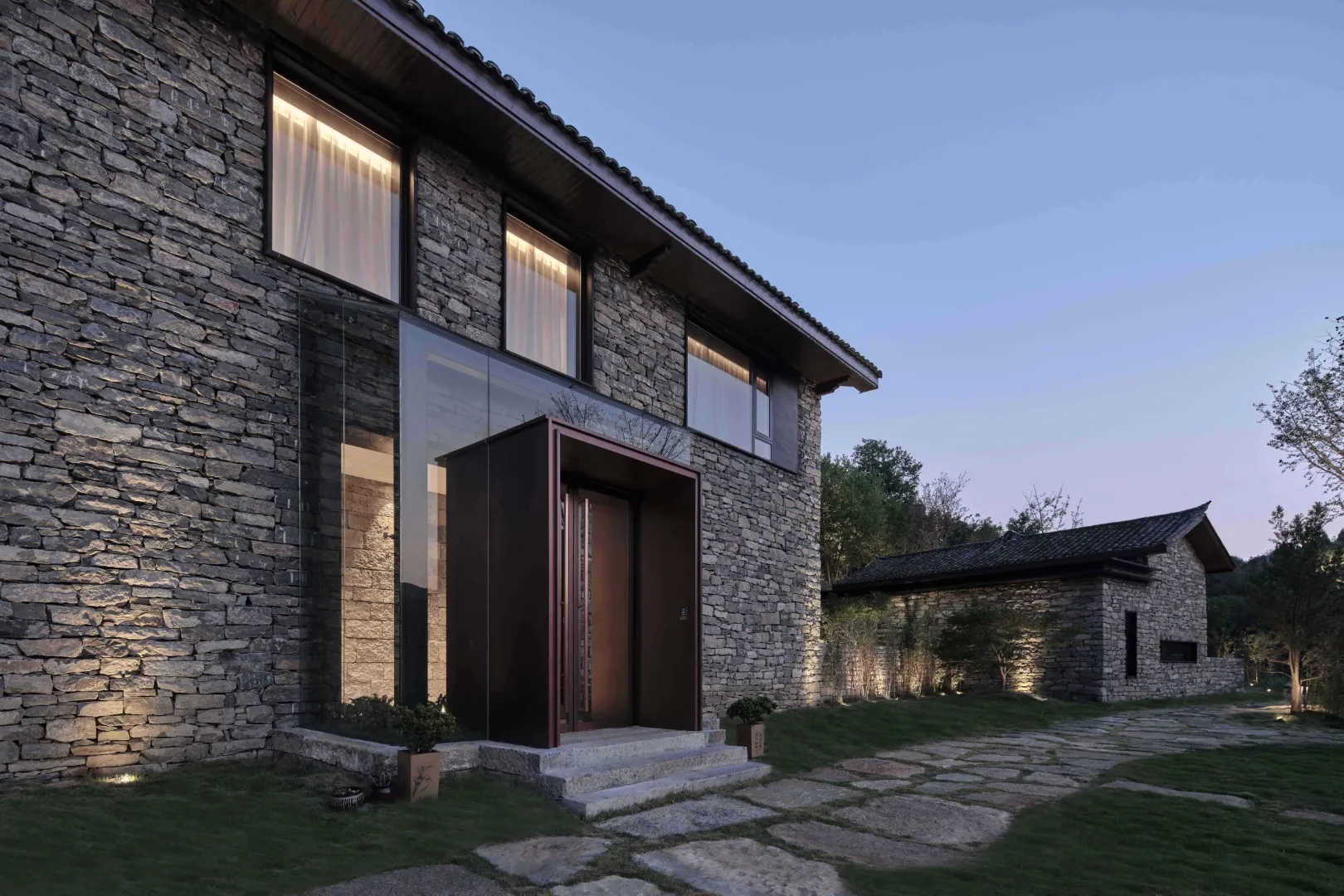
Texture of Time: Expanding Design Value
'Building in villages requires time, especially manual labor.' Architects understood that traditional construction methods cannot be completed in a day and ensured close collaboration between the project and local craftsmen.
Although stone is used both for construction and interior finishes, the interiors were designed according to modern living. Various proportions of wood, steel, and stone were applied to create multiple interior combinations. Engaging local craftsmen with diverse specializations allows the eternity of village life to be felt and seen in project materials.
The unique texture of rural experience is also reflected in community restoration: where a group of people can gather walking on uneven stone-paved streets, looking at distant huts with smoke rising from chimneys. City hustle is only a memory here, replaced by direct rural experience and simpler ways of communicating with each other.
Certainly, modern villages are not always joyful and do not serve as a showcase for designers' elitism. The concept of Stone Houses of Nanchwan aims to create an architectural aesthetic paradigm that can be promoted in villages, accepting the existing conditions of rural China. It was developed hoping its values will be accepted in future projects.
- Project description and images provided by Current-Newswire
More articles:
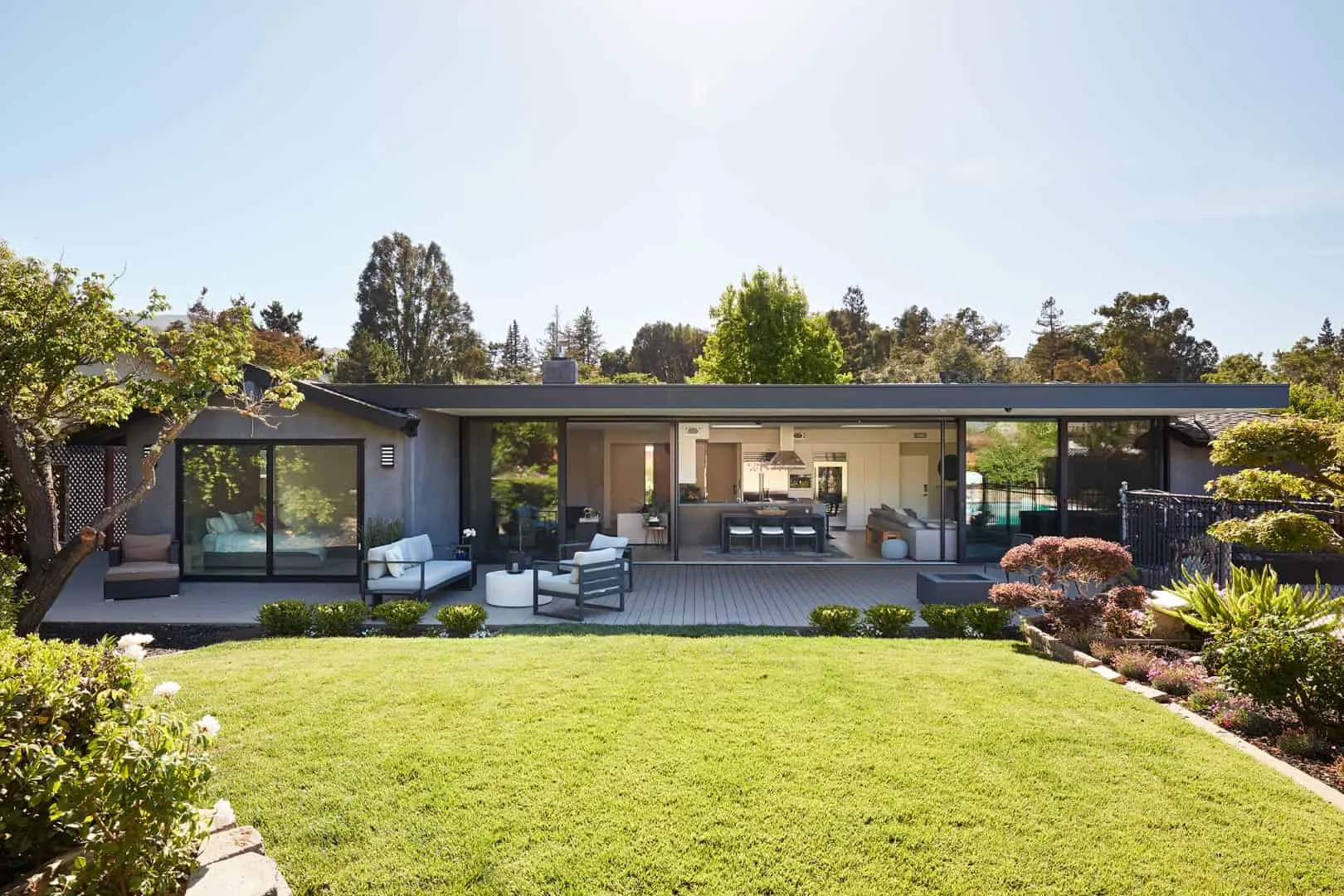 Modern Ranch House by Klopf Architecture: Contemporary Transformation in San Jose
Modern Ranch House by Klopf Architecture: Contemporary Transformation in San Jose Guide to Modern Lighting Design in Restaurants
Guide to Modern Lighting Design in Restaurants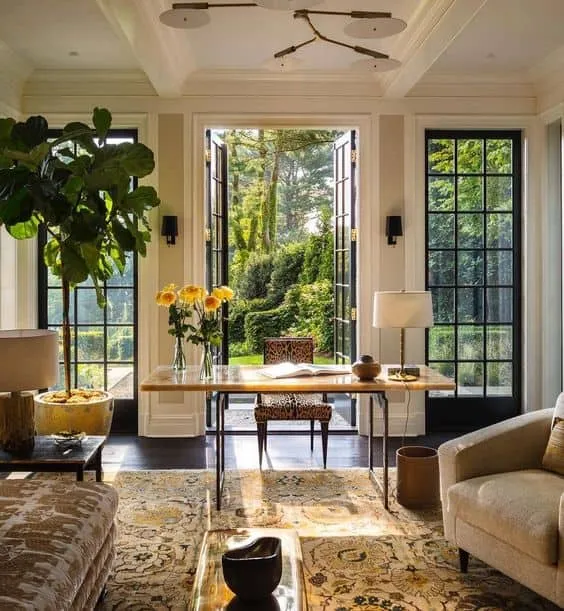 Modern Southern Interior Design: Traditions with a Contemporary Touch
Modern Southern Interior Design: Traditions with a Contemporary Touch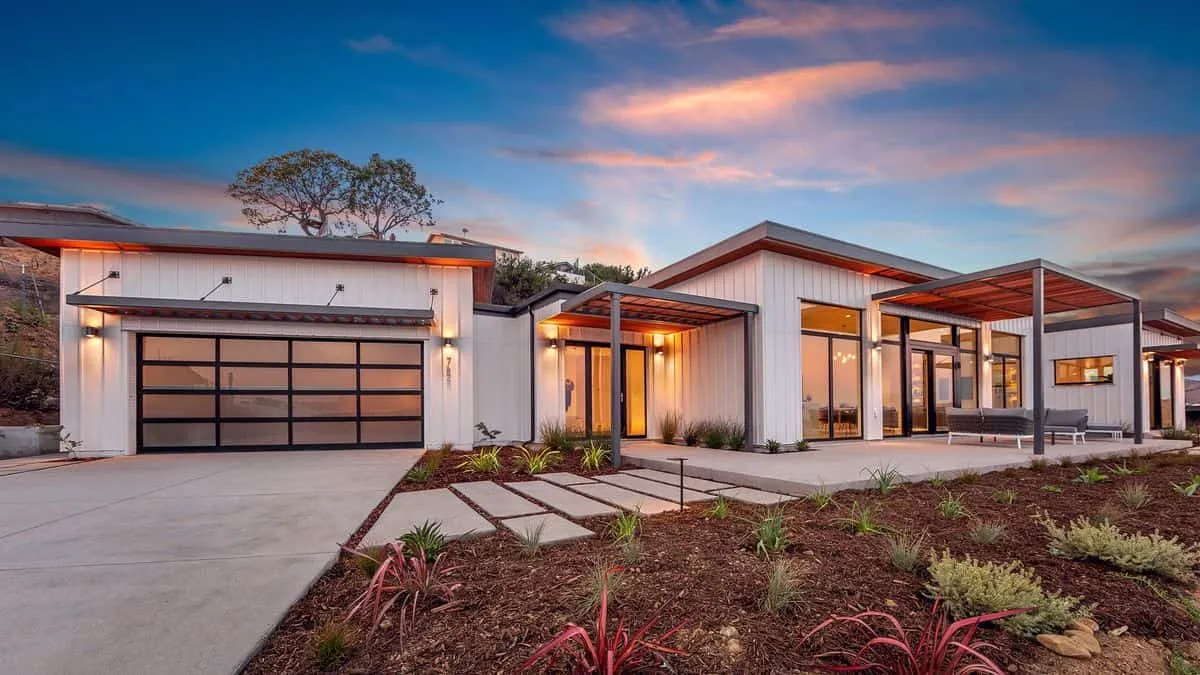 Modular Architecture: The Role of Kit Homes in the Future of Housing
Modular Architecture: The Role of Kit Homes in the Future of Housing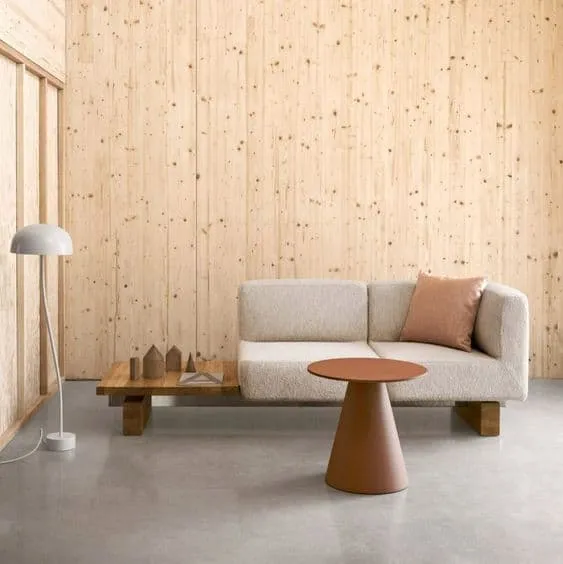 Modular Furniture for Optimizing Your Small Apartment
Modular Furniture for Optimizing Your Small Apartment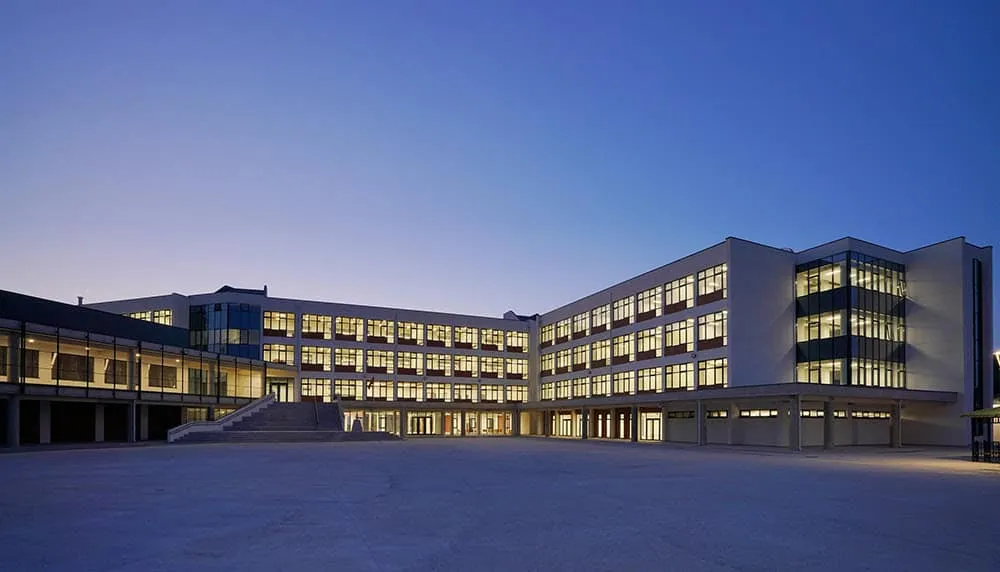 Modularity, Flexibility and Strong Connections in Circulation: Gaziantep Middle School
Modularity, Flexibility and Strong Connections in Circulation: Gaziantep Middle School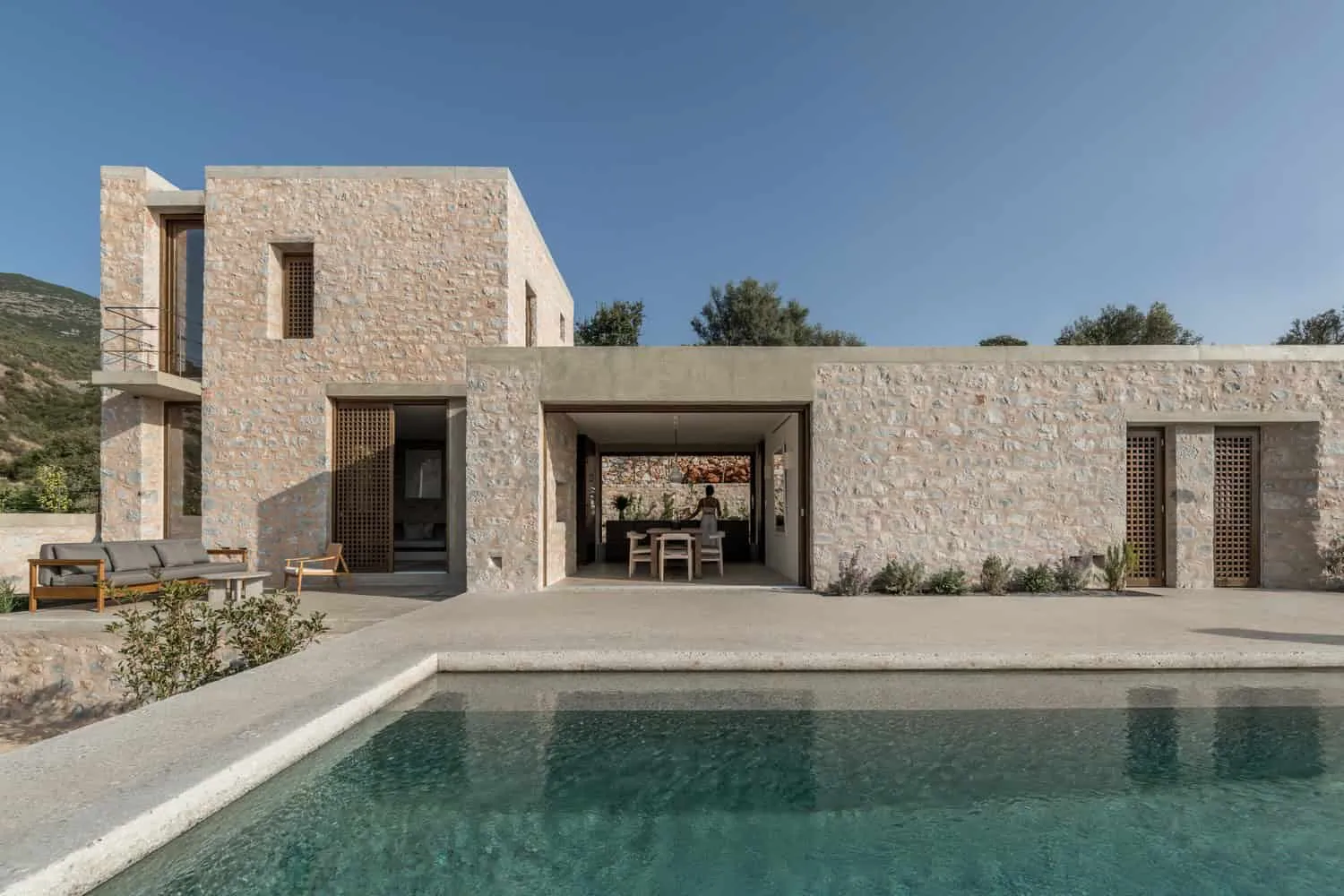 Monolithic House by Desypri & Misiaris Architecture in Mani, Greece
Monolithic House by Desypri & Misiaris Architecture in Mani, Greece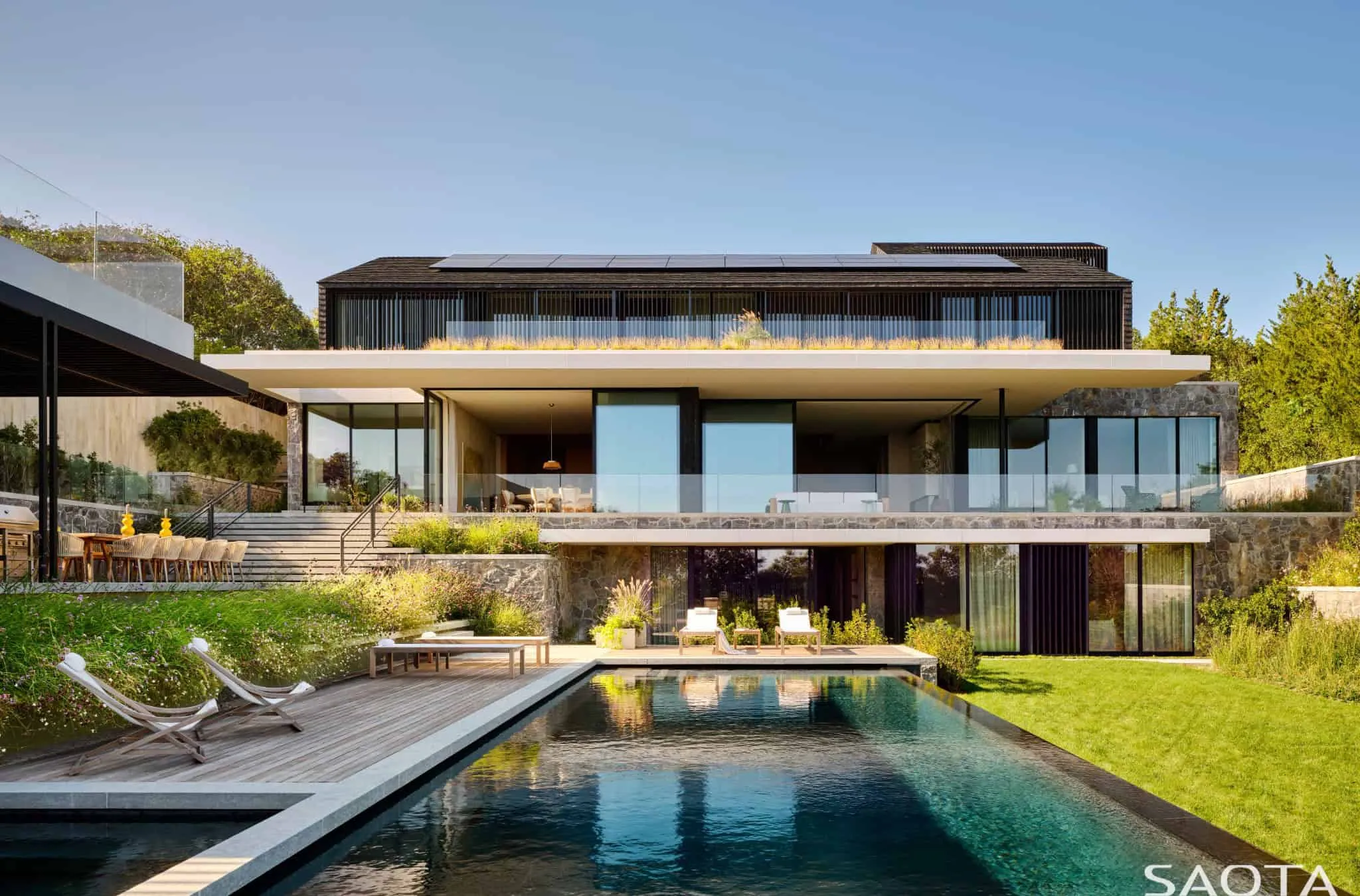 Montauk Beach / SAOTA / New York
Montauk Beach / SAOTA / New York