There can be your advertisement
300x150
Painal Farm by N2B Architecture: Modern Perspective on Agroforestry in Brazil
Located in the heart of Cravinhos, São Paulo state, Painal Farm by N2B Architecture demonstrates a progressive approach to rural design based on sustainability, agroforestry, and contextual architecture. Designed for a client transitioning from monoculture to agroforestry, this modern farm harmoniously blends ecological values with contemporary design.
Reforming Farm Architecture Through Agroforestry
The Painal Farm project is mainly inspired by the agroforestry model—a regenerative land-use method where crops alternate with trees and shrubs, enhancing soil health, biodiversity, and productivity. N2B Architecture extended this philosophy beyond the fields into the construction environment, revising the farm's master plan to align with the owner’s shift toward sustainable agriculture.
The architectural team reimagined the entire site spatial program—altering building layouts, circulation routes, and auxiliary spaces to support this new sustainable lifestyle. The result is a multipurpose building that seamlessly integrates into the landscape and climate.
Materials and Sustainability at the Core
One defining feature of the project is the use of dense earth walls, constructed from soil extracted directly from the site. These thick walls form the foundation of the warehouse and office building, adorned with a large overhanging roof that unifies the entire design. Earth architecture not only improves thermal insulation, but also highlights natural textures and regional hues.
Above this earth base, the upper floor serves as an administrative headquarters, offering panoramic views of the agricultural lands. The interior layout includes a reception area, conference room, dining hall, and office—designed with simplicity and eco-friendliness in mind.
Sustainable Systems
To further reduce environmental impact, the project incorporates:
-
Solar panels for energy generation
-
Rainwater harvesting systems for irrigation
-
Local and low-carbon materials for construction
These features make Painal Farm a benchmark for sustainable rural architecture in Brazil.
Modular Housing Inspired by Brazilian Culture
A key component of the project is modular housing for workers, designed as a modern interpretation of XVI–XIX century colonial farmhouses. Each unit includes a living room, kitchen, two bedrooms, bathroom, and a backyard with laundry area, barbecue zone, and garage.
Inspired by traditional rural terraces, each unit features a veranda, promoting social interaction and natural ventilation. Steel frames combined with dense earth walls ensure both visual coherence and passive climate control within the residential spaces.
Production Landscape
Rather than decorative gardens, the landscape design employs agroforestry, including fruit and vegetable gardens that support farm-table dining for residents and workers. Integration reinforces the farm’s commitment to sustainability and self-sufficiency, emphasizing the core concept of development.
Painal Farm by N2B Architecture presents a model of contextually adaptive rural architecture, bridging functional requirements of modern agriculture with principles of ecological responsibility. From dense earth walls to agroforestry planning, the project redefines what it means to build in harmony with the land.
More articles:
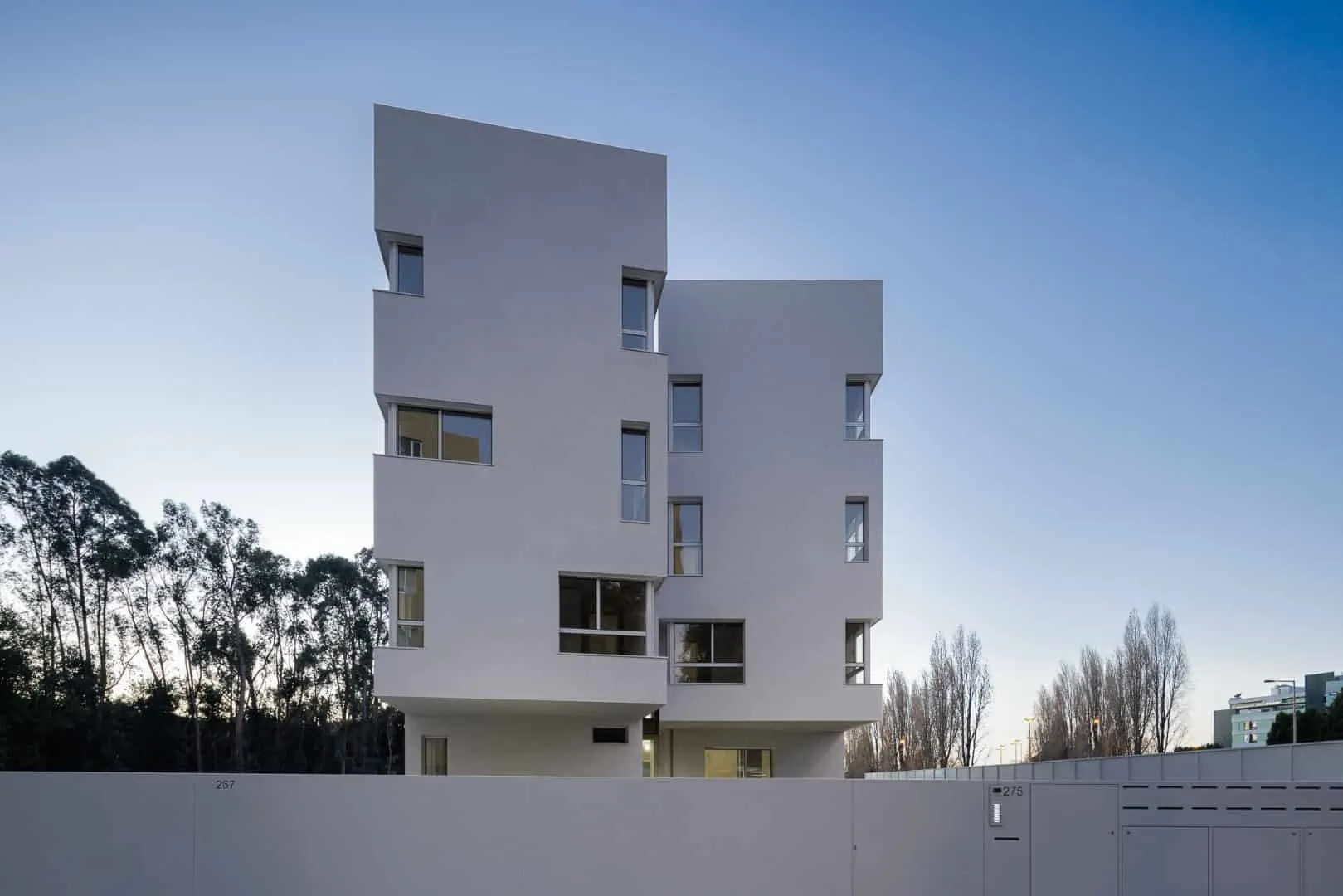 Nova Rio Housing in Portugal - Two Interacting Buildings
Nova Rio Housing in Portugal - Two Interacting Buildings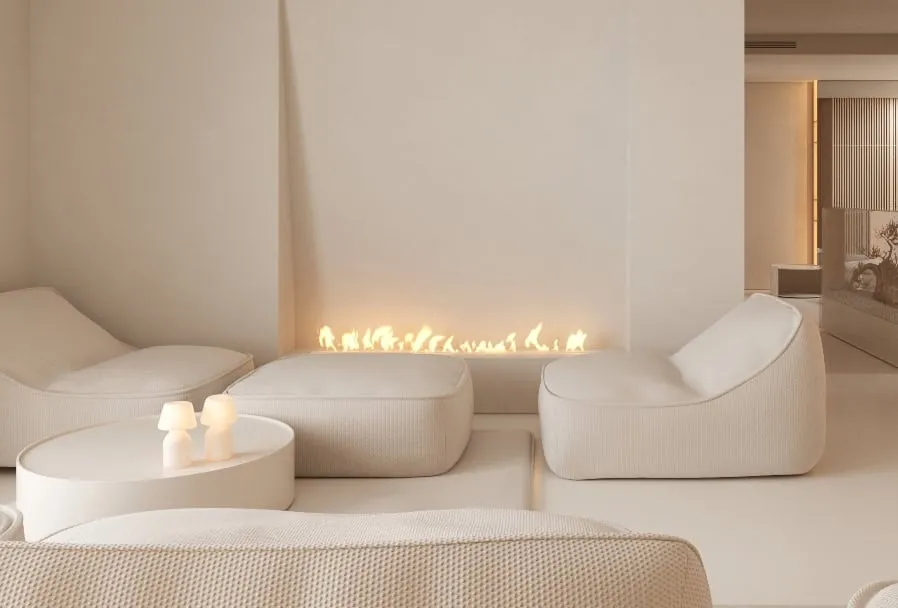 NT3H by Sirotov Architects: Minimalist Design Combining Nature and Modern Architecture
NT3H by Sirotov Architects: Minimalist Design Combining Nature and Modern Architecture Feeding Chair: Models to Choose From
Feeding Chair: Models to Choose From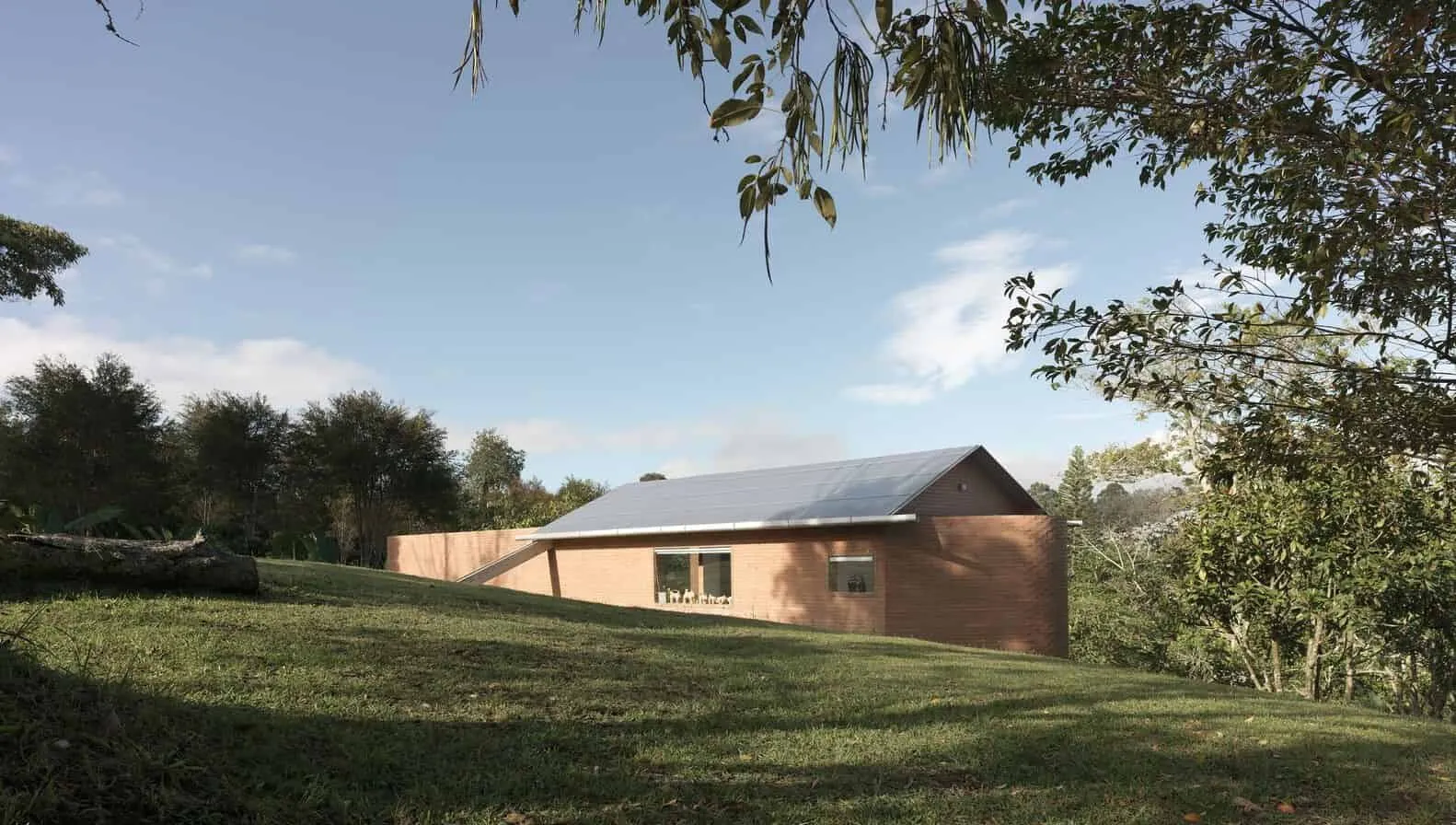 Ocarina House by LCLA Office — Compact Brick Housing and Artist Gallery in Colombian Highlands
Ocarina House by LCLA Office — Compact Brick Housing and Artist Gallery in Colombian Highlands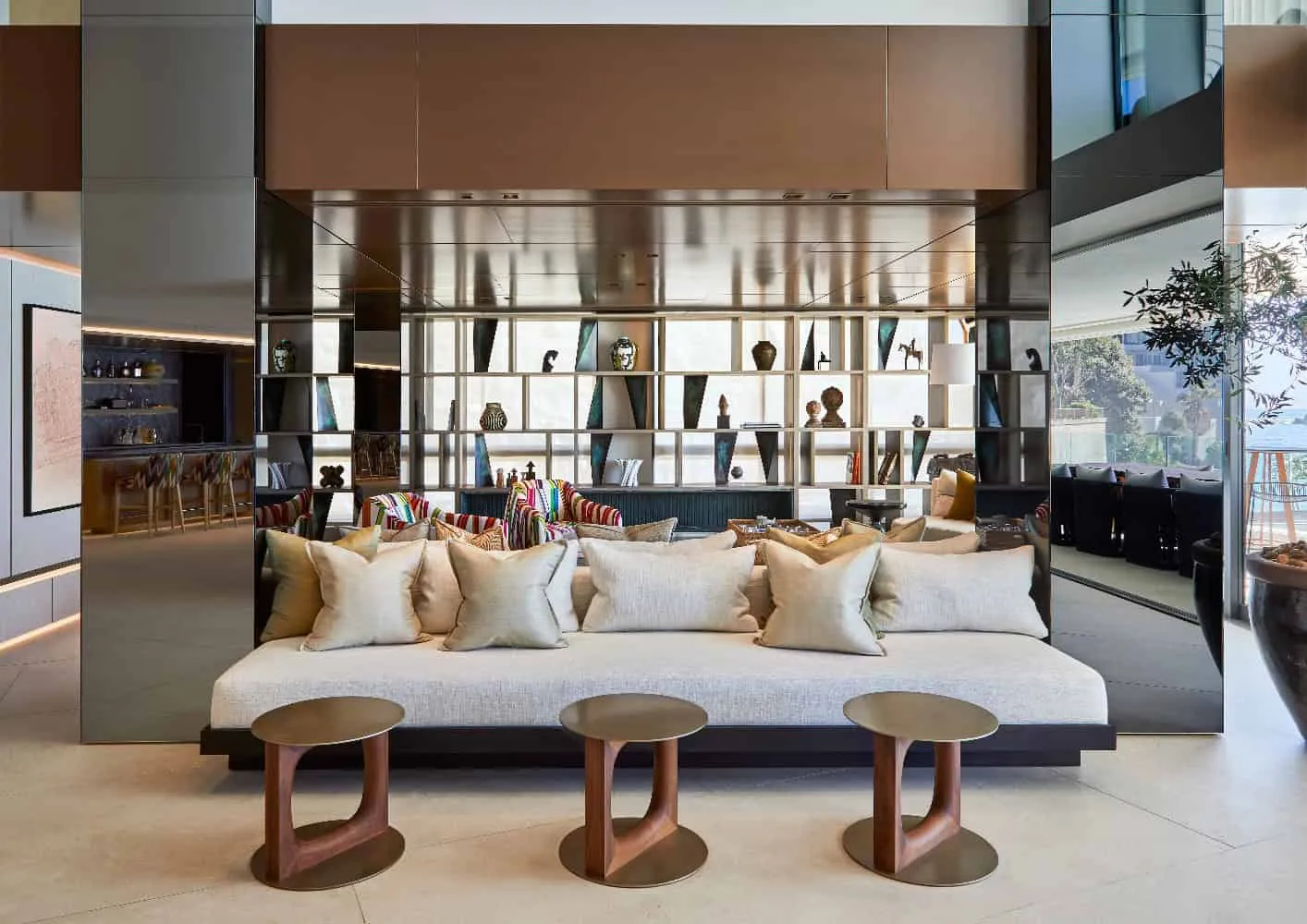 Waterside by SAOTA and ARRCC: Sculptural Beach Sanctuary in Clifton
Waterside by SAOTA and ARRCC: Sculptural Beach Sanctuary in Clifton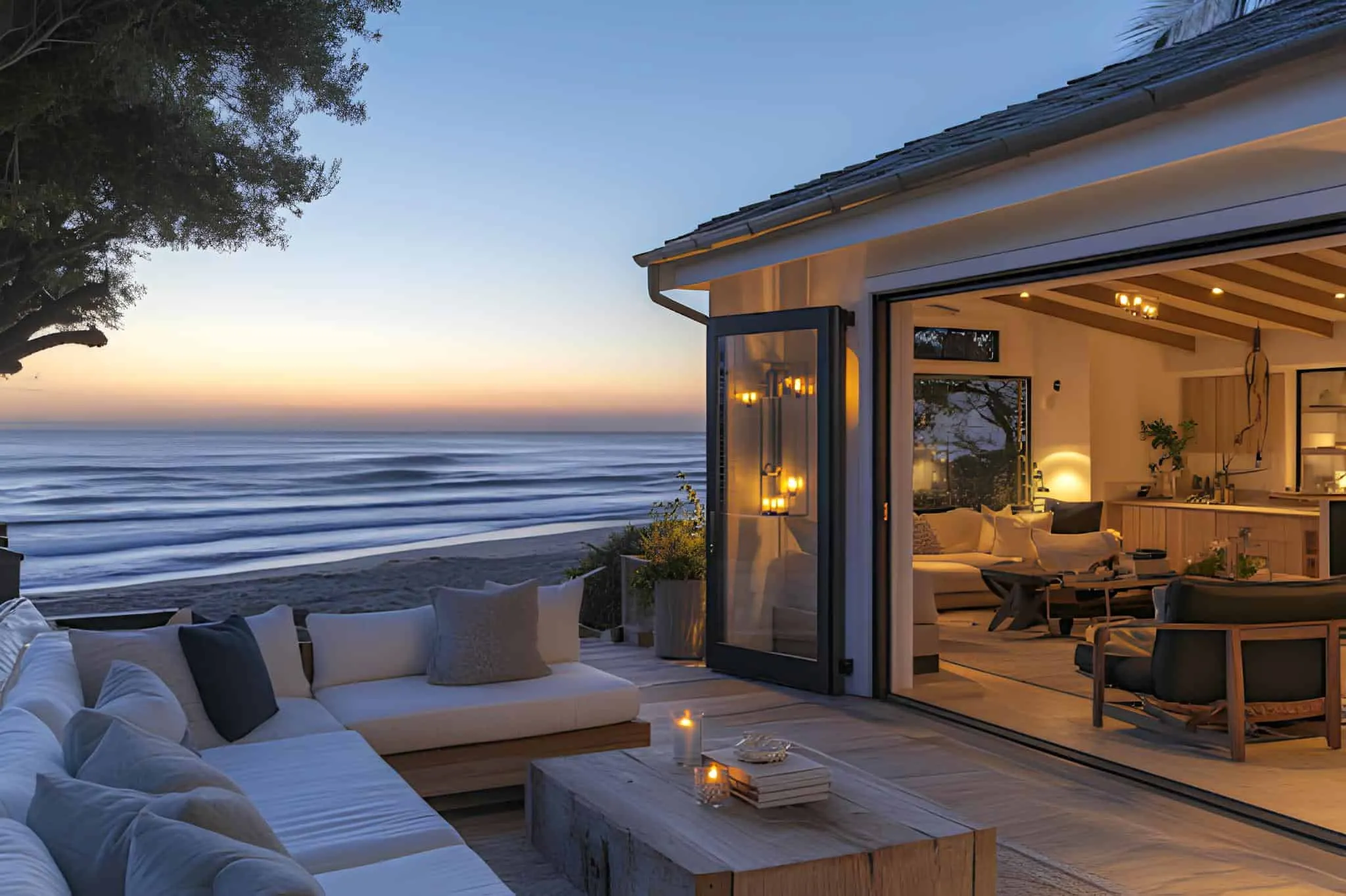 Oceanfront Real Estate with Open Layout and Sustainable Features
Oceanfront Real Estate with Open Layout and Sustainable Features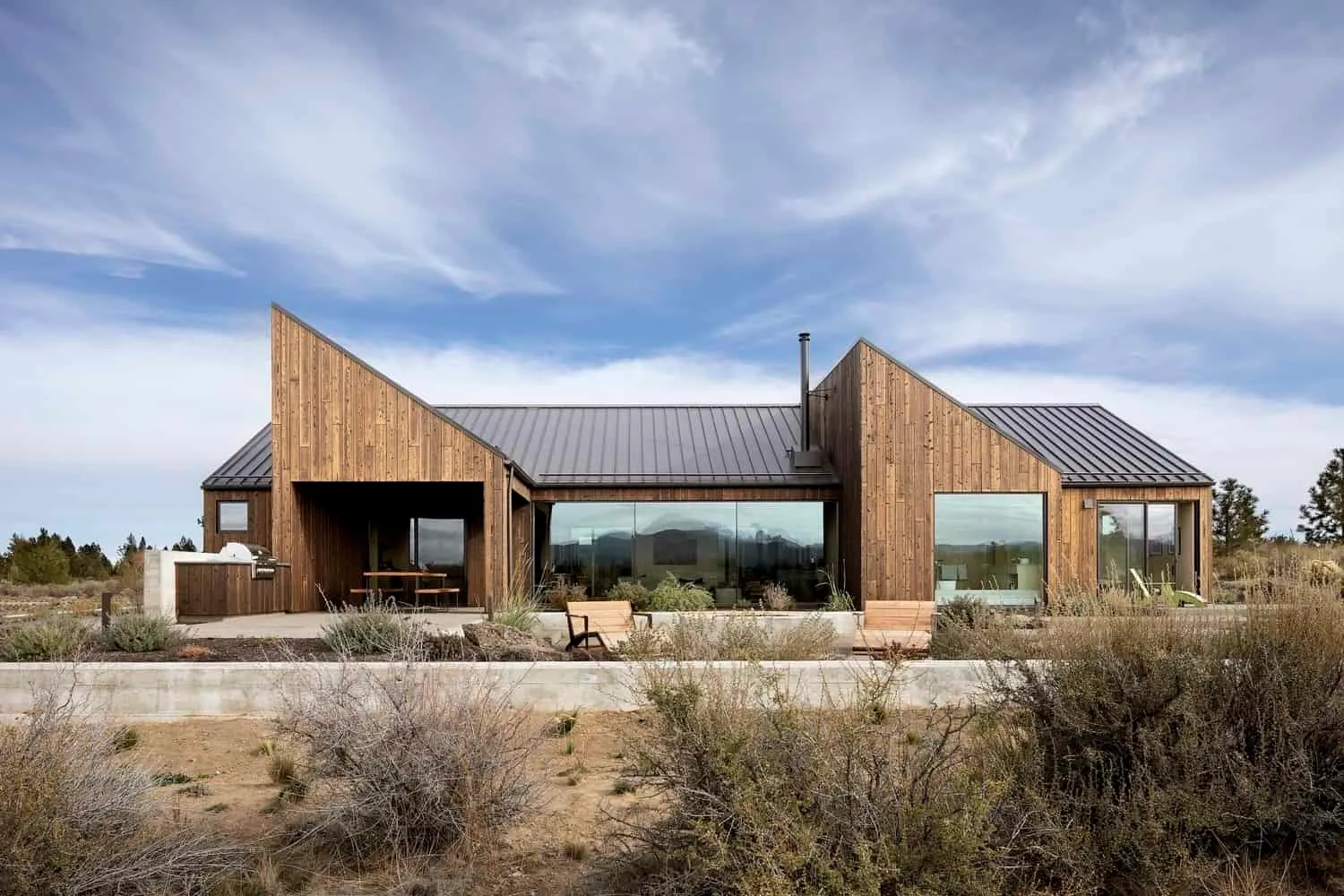 House with a Crisscross Design by Mork-Ulnes Architects in Bend, Oregon
House with a Crisscross Design by Mork-Ulnes Architects in Bend, Oregon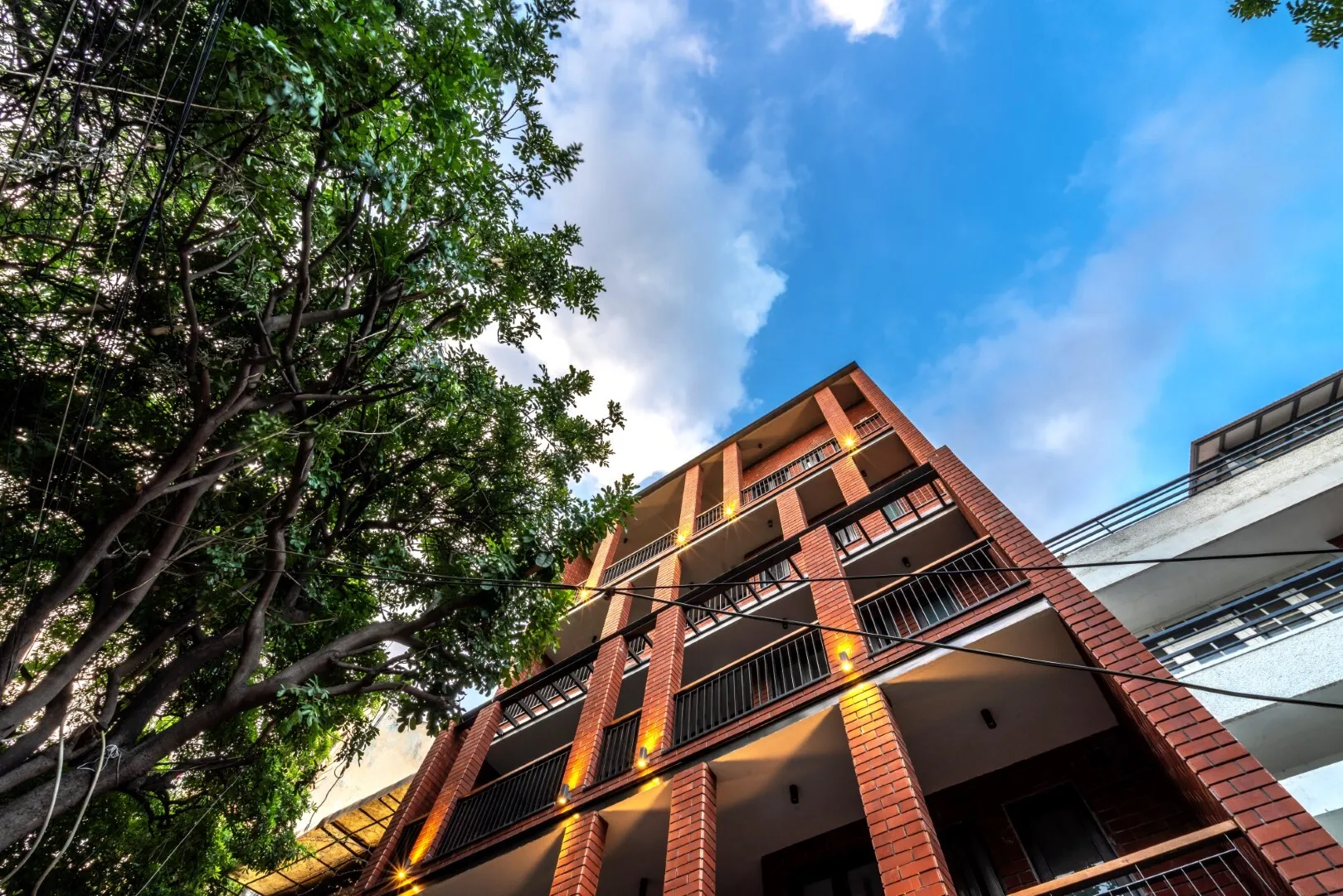 Off-the-Grid House by UnBox Design in Delhi, India
Off-the-Grid House by UnBox Design in Delhi, India