There can be your advertisement
300x150
Connected Residences Estudio A+3 in Cordoba, Argentina
Project: Connected ResidencesArchitects: Estudio A+3Location: Cordoba, ArgentinaArea: 376.8 m² Photography: Gonzalo Viramonte
Connected Residences Estudio A+3
The Connected Residences project is a stunning modern design by Estudio A+3. It is located in the well-developed residential area of Cordoba, Argentina. These two houses are designed as fully independent units with all the necessary amenities for comfortable modern living.
The project is located in the Los Caracolinos area, in the northwest part of Cordoba city. In a well-developed residential neighborhood, away from the city center. It meets modern housing needs.
A balanced structure was created, containing a functional program for two houses. On a plot measuring 22 meters by 36.5 meters, taking into account construction restrictions in the area (significant setbacks from the sides and front).
The terrain has a steep relief at the back, which significantly reduces the usable backyard area. Therefore, terraces and galleries play an important role in the project.
Each unit consists of a first floor organized around a central block with service rooms and independent social functions of the project. Internal/external connections are emphasized through sliding floor slabs.
On the upper level, the street side houses secondary bedrooms. The main bedroom features a large terrace highlighting its connection to the external space.
The building presents clean lines and volumes. Externally, it appears as a single unified structure. The use of stone and white walls as the only materials aims to simplify the architectural language. Glass slabs and railings reinforce this concept.
-Estudio A+3
More articles:
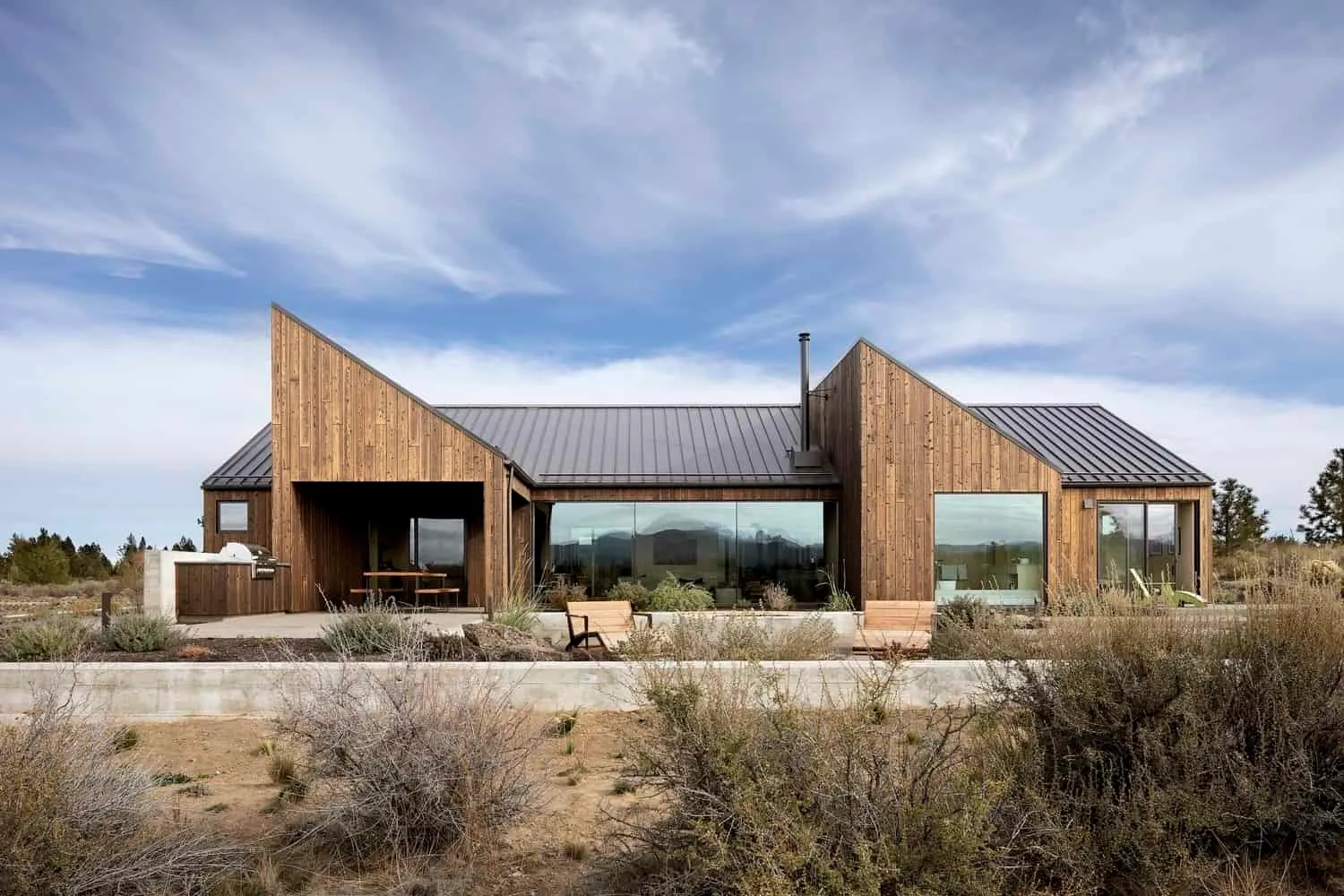 House with a Crisscross Design by Mork-Ulnes Architects in Bend, Oregon
House with a Crisscross Design by Mork-Ulnes Architects in Bend, Oregon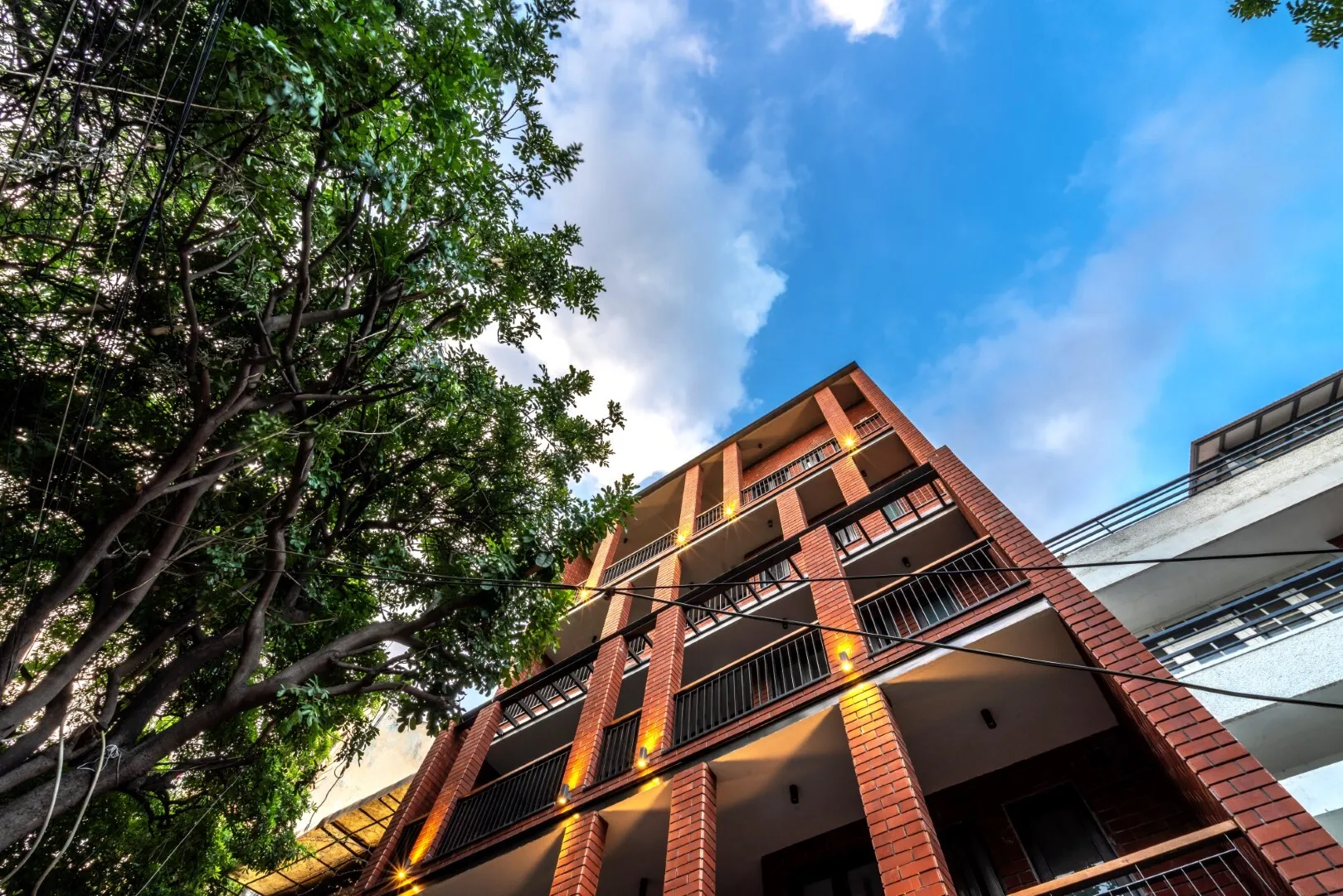 Off-the-Grid House by UnBox Design in Delhi, India
Off-the-Grid House by UnBox Design in Delhi, India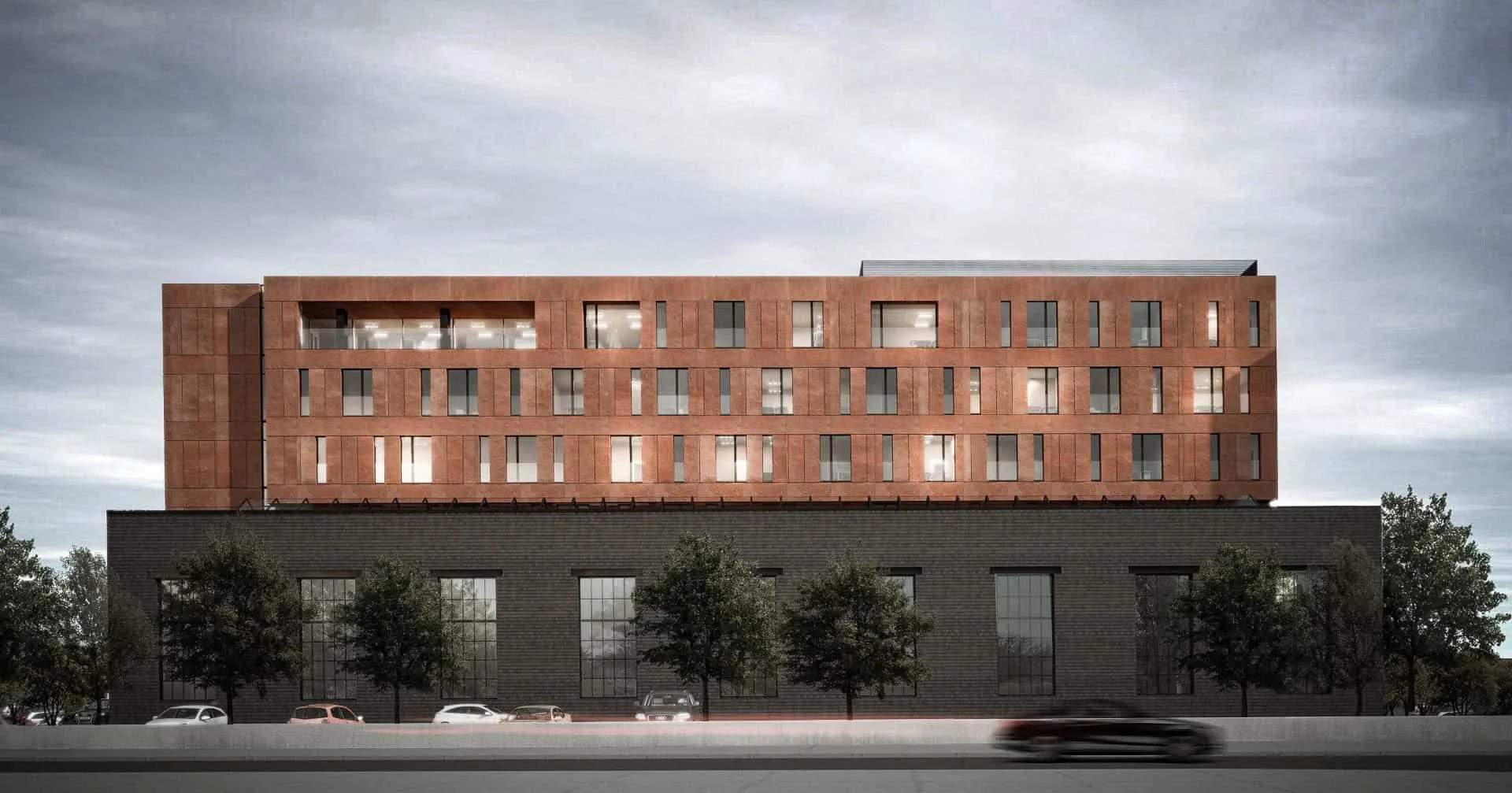 Office Building Extension in Poznan by EASST Architects
Office Building Extension in Poznan by EASST Architects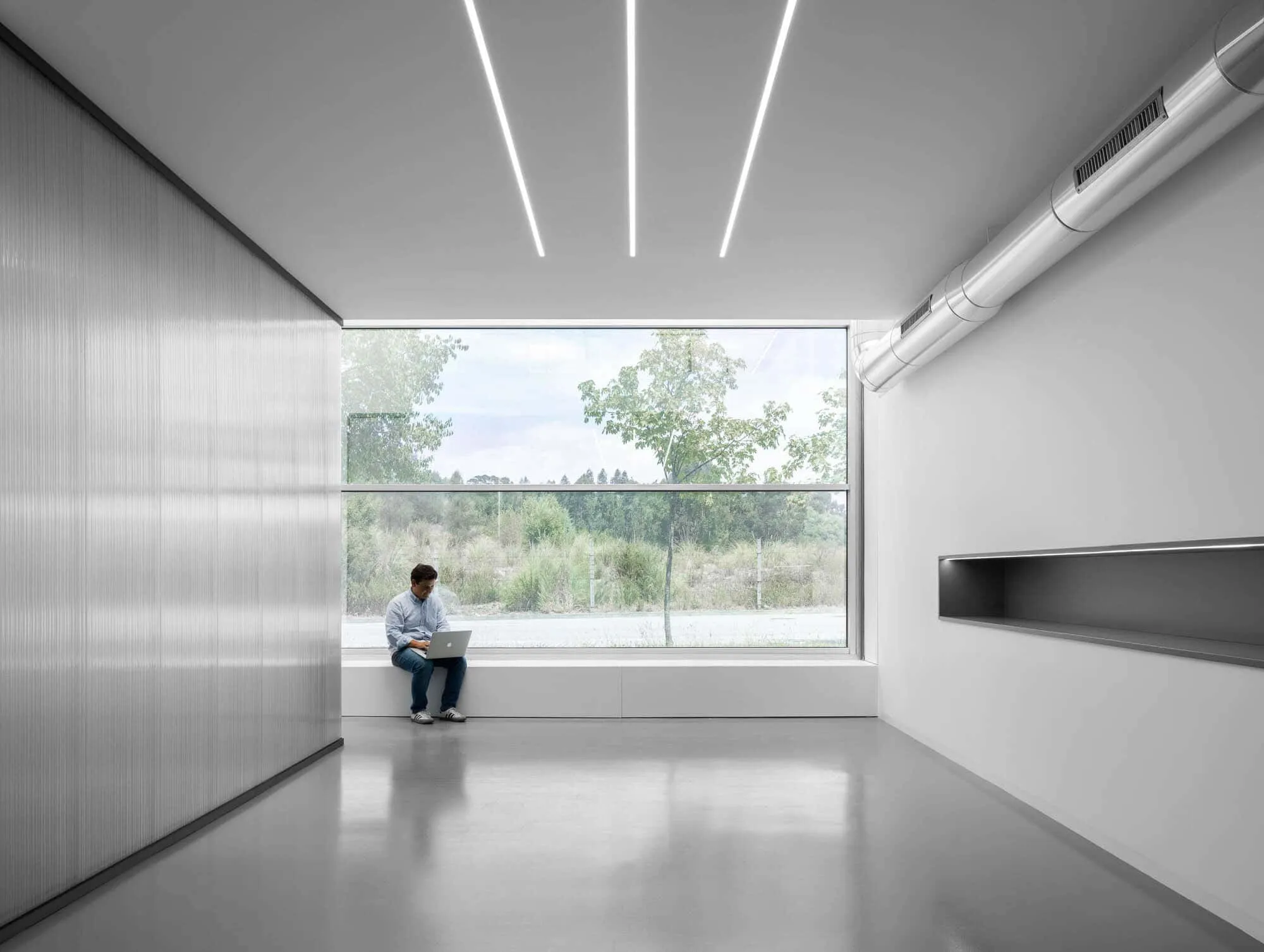 Office MA — Transparent Office Design by éOp – Architecture and Design in Porto
Office MA — Transparent Office Design by éOp – Architecture and Design in Porto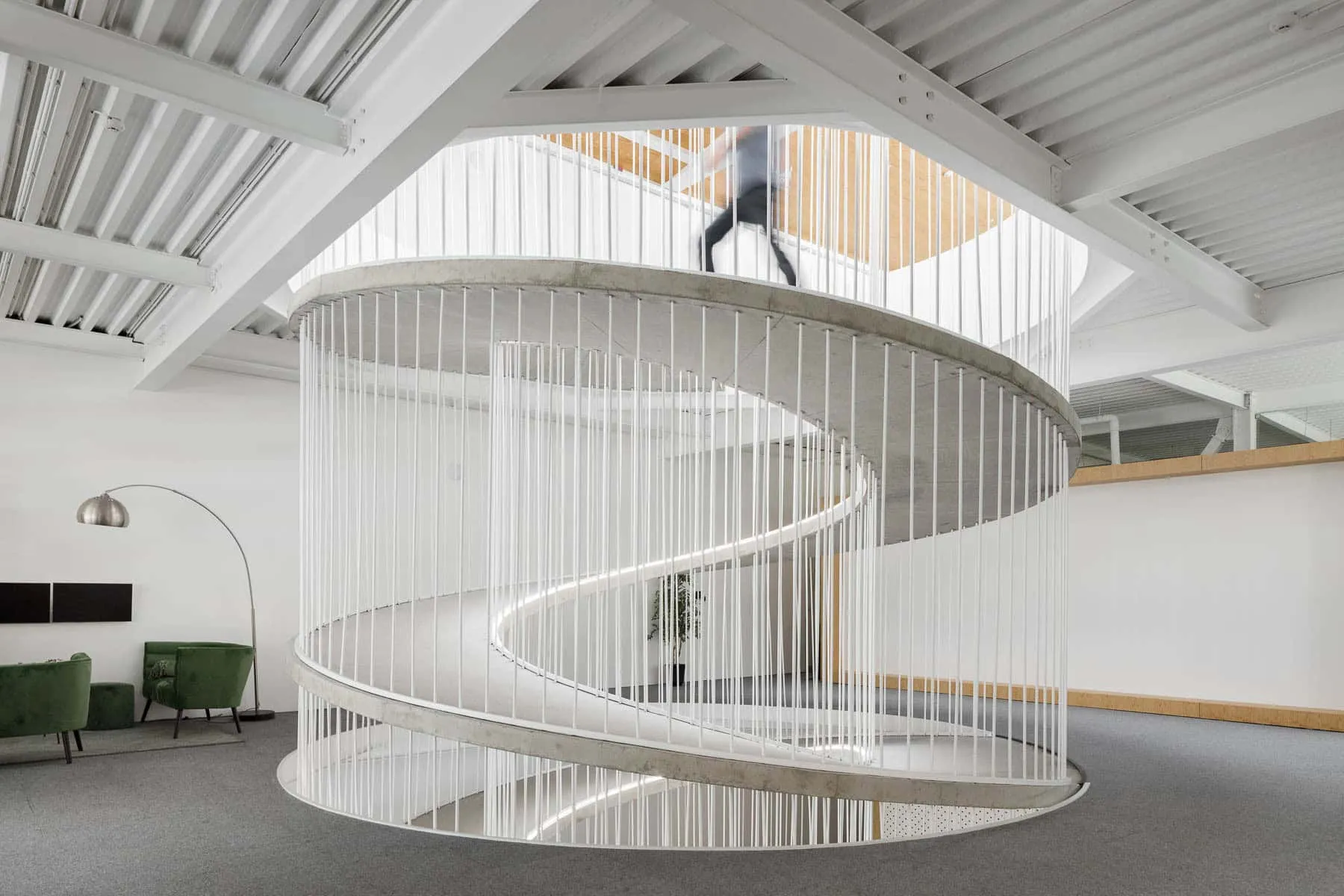 Office Stairs as a Sculptural Element Designed by Paulo Merlini Architects
Office Stairs as a Sculptural Element Designed by Paulo Merlini Architects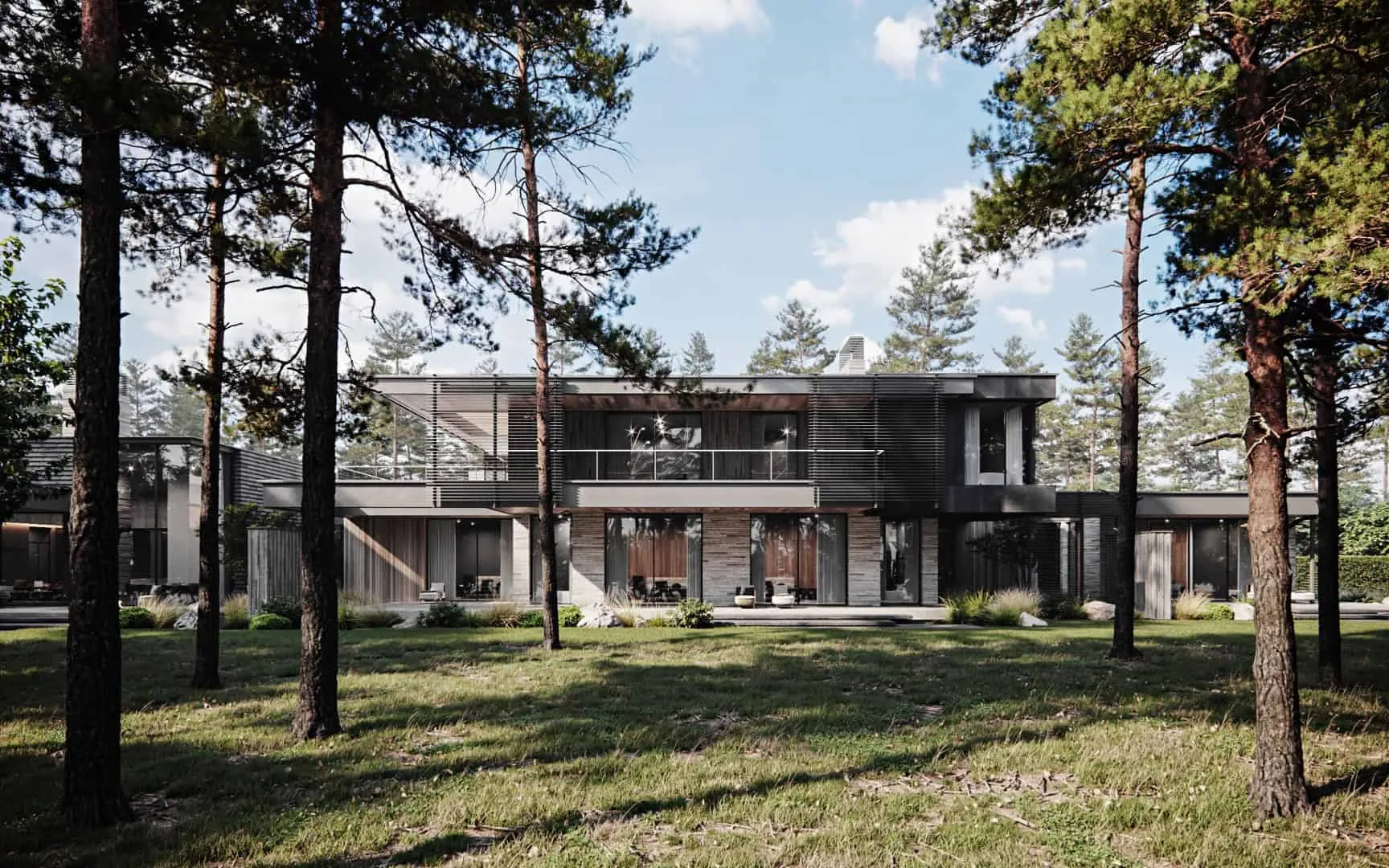 Ocolica Project by Kerimov Architects: Nature and Architecture in Rhythmic Harmony
Ocolica Project by Kerimov Architects: Nature and Architecture in Rhythmic Harmony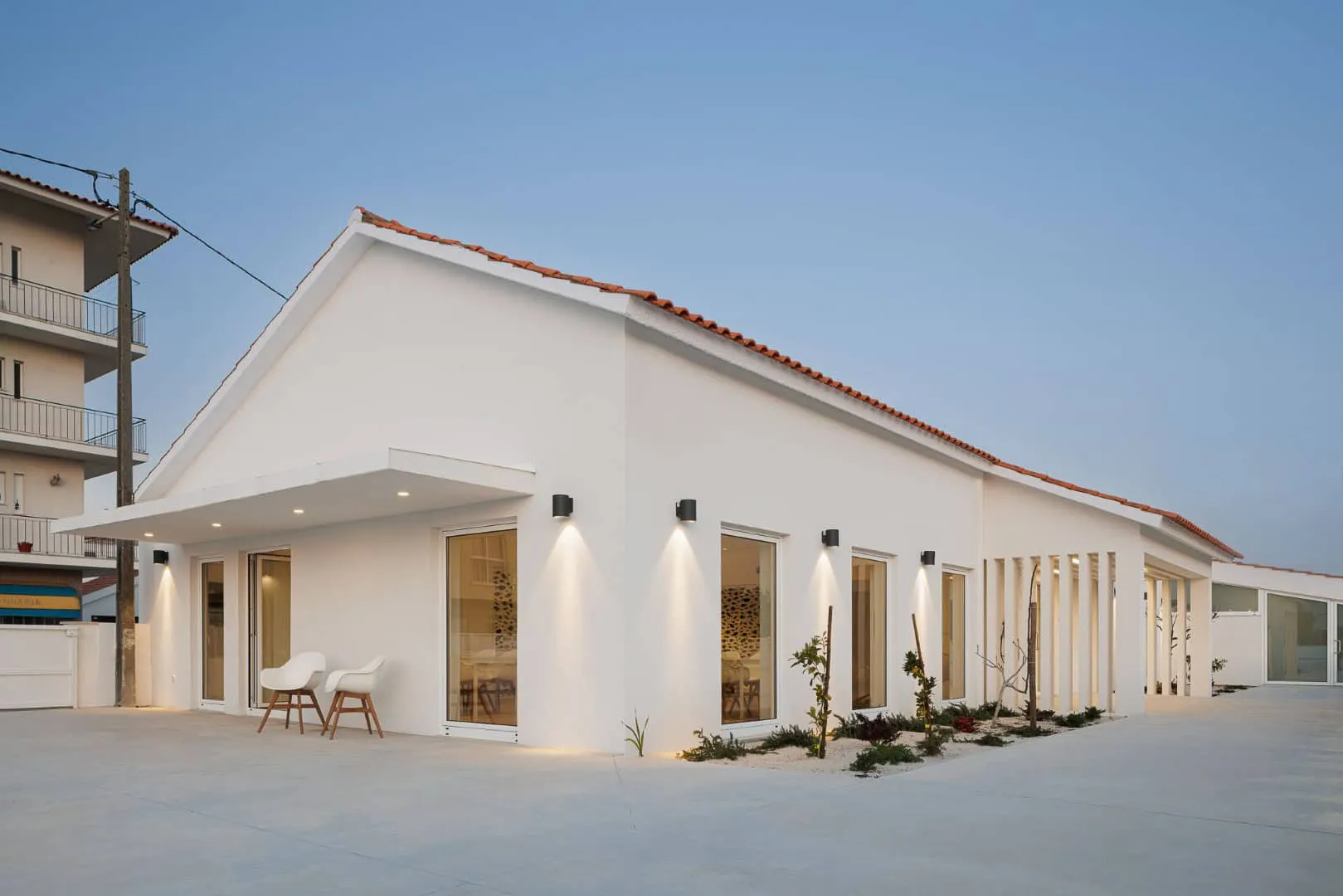 Old Elementary School Building Gets New Life in Vagos, Portugal
Old Elementary School Building Gets New Life in Vagos, Portugal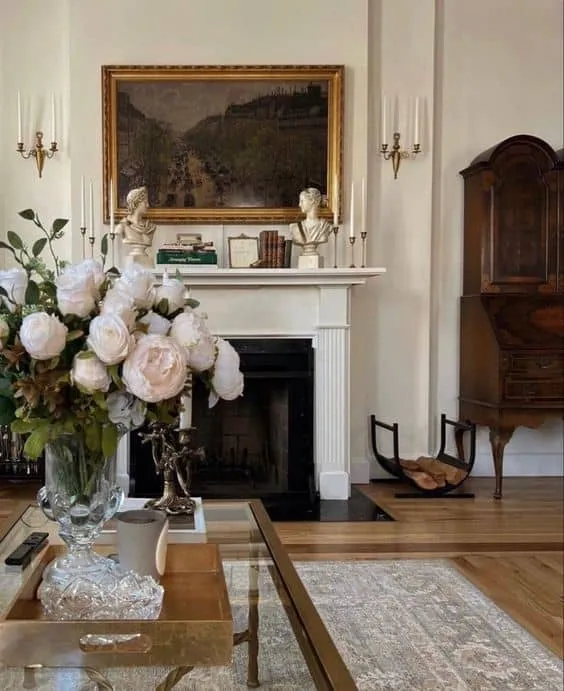 Ideas for Decorating a House of Old Wealth That Never Go Out of Style
Ideas for Decorating a House of Old Wealth That Never Go Out of Style