There can be your advertisement
300x150
Ocolica Project by Kerimov Architects: Nature and Architecture in Rhythmic Harmony
Surrounded by dense forests, the Moscow region Ocolica house by Kerimov Architects is an architectural cottage of 1500 m² (16,145 sq ft) designed to harmoniously blend into the landscape of the private villa 'Ocolica'. Through rhythmic compositions and material honesty, the house offers a balanced environment where architecture and nature constantly communicate.
Architecture in Dialogue with the Landscape
The complex topography of the plot and dense forest cover determined the architectural approach. To minimize visual impact and enhance integration with the surrounding environment, architects divided the residential house into separate volumes separated by courtyards. These green spaces serve not only as physical and visual barriers but also:
Create internal privacy
Provide natural lighting and ventilation
Foster organic relationships inside and outside the building
This design strategy forms a spatial rhythm reflecting the natural order of the forest.
Material Honesty and Temporal Aging
Kerimov Architects based the house on natural, aging materials that evolve over time and context:
Brick, stone, and roofing tiles define the structure with a strong aesthetic presence.
Warm wooden flooring softens sharp angles and provides a tactile contrast.
Metal elements left to develop patina give an evolving aesthetic that aligns with seasonal changes in nature.
The result is a house that embraces change, maintaining relevance and resonance as the surrounding environment develops.
Programmatic Structure and Private Zones
The central entrance leads to the heart of the house — a two-level living room closely connected to a spacious open kitchen. Adjacent rooms include a guest bedroom and a workshop, creating a comfortable semi-public center for guests and creativity.
Private rooms, separated by courtyards, include:
A master bedroom
Three children's bedrooms
A classroom, playroom and library (also serving as a staircase hallway)
A yoga room, bathroom and wardrobe
The second floor continues this story of seclusion with:
A private office
A second master bedroom
A quiet spa zone, designed for peaceful restoration
Supporting Structures and Functionality
The structures on the plot reflect a fully self-contained lifestyle:
A staff house
Technical rooms
A garage for three cars
Each element was carefully positioned to maintain visual harmony and maximize functionality, without compromising architectural integrity or integration with the landscape.
Conclusion: Architecture as a Living Ecosystem
The Ocolica House by Kerimov Architects demonstrates architecture as a vibrant, breathing system that adapts, matures and resonates with its natural context. Through commitment to material honesty, spatial rhythm, and landscape sensitivity, the project offers a tranquil yet dynamic environment for modern living.
This is more than just a house; it's an intentional environment, where every wall, path and opening frames the quiet grandeur of the forest beyond.
More articles:
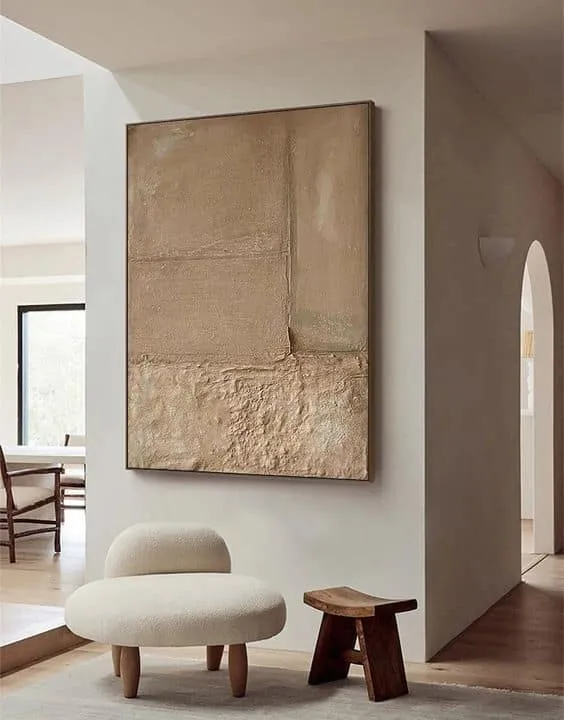 The Influence of Nature on Walls with Wabi-Sabi Aesthetics
The Influence of Nature on Walls with Wabi-Sabi Aesthetics Energy Efficiency for Business: How to Choose Optimal Solutions
Energy Efficiency for Business: How to Choose Optimal Solutions Blue Decor Color — Why to Use It in Your Space and Which Colors Complement It
Blue Decor Color — Why to Use It in Your Space and Which Colors Complement It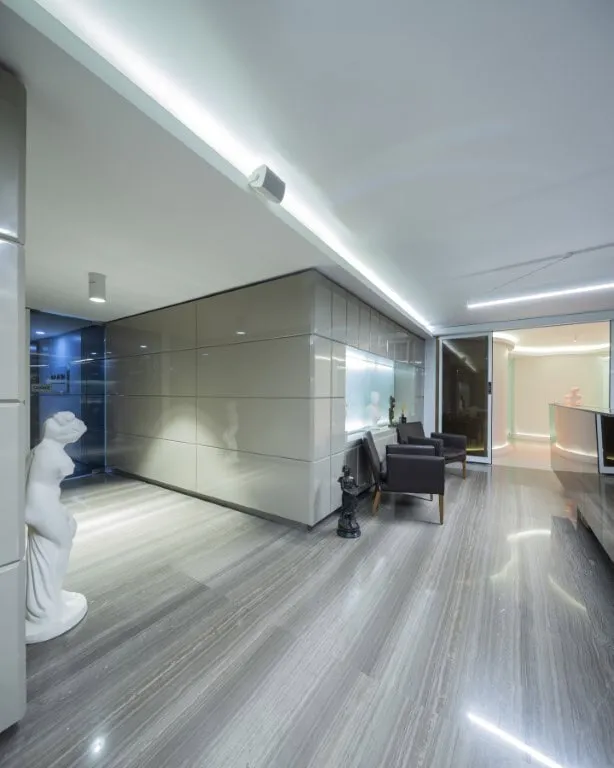 NC Clinic - Unusual Design by Onur Karadeniz Architects
NC Clinic - Unusual Design by Onur Karadeniz Architects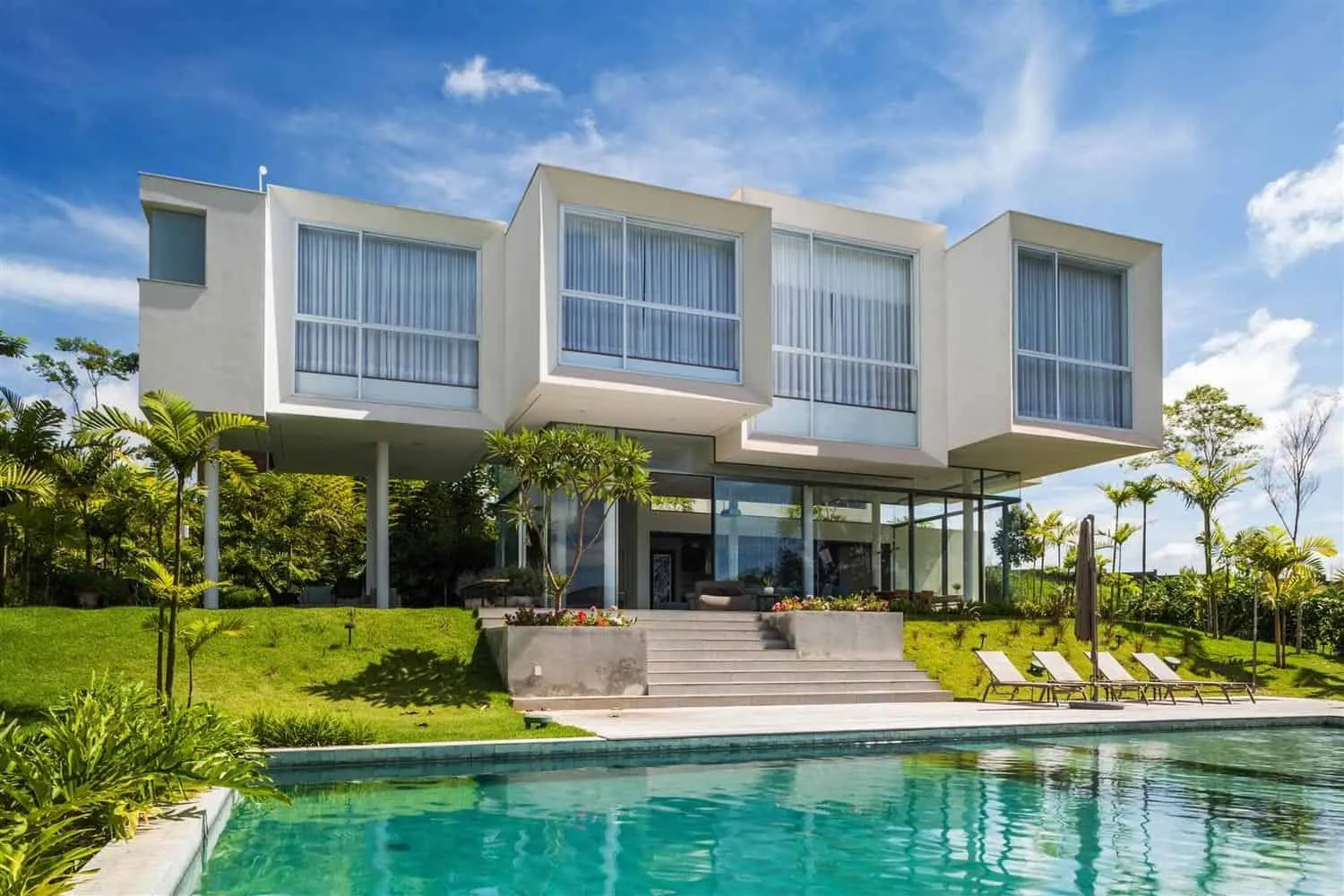 Nebula House by FGMF in Brazil
Nebula House by FGMF in Brazil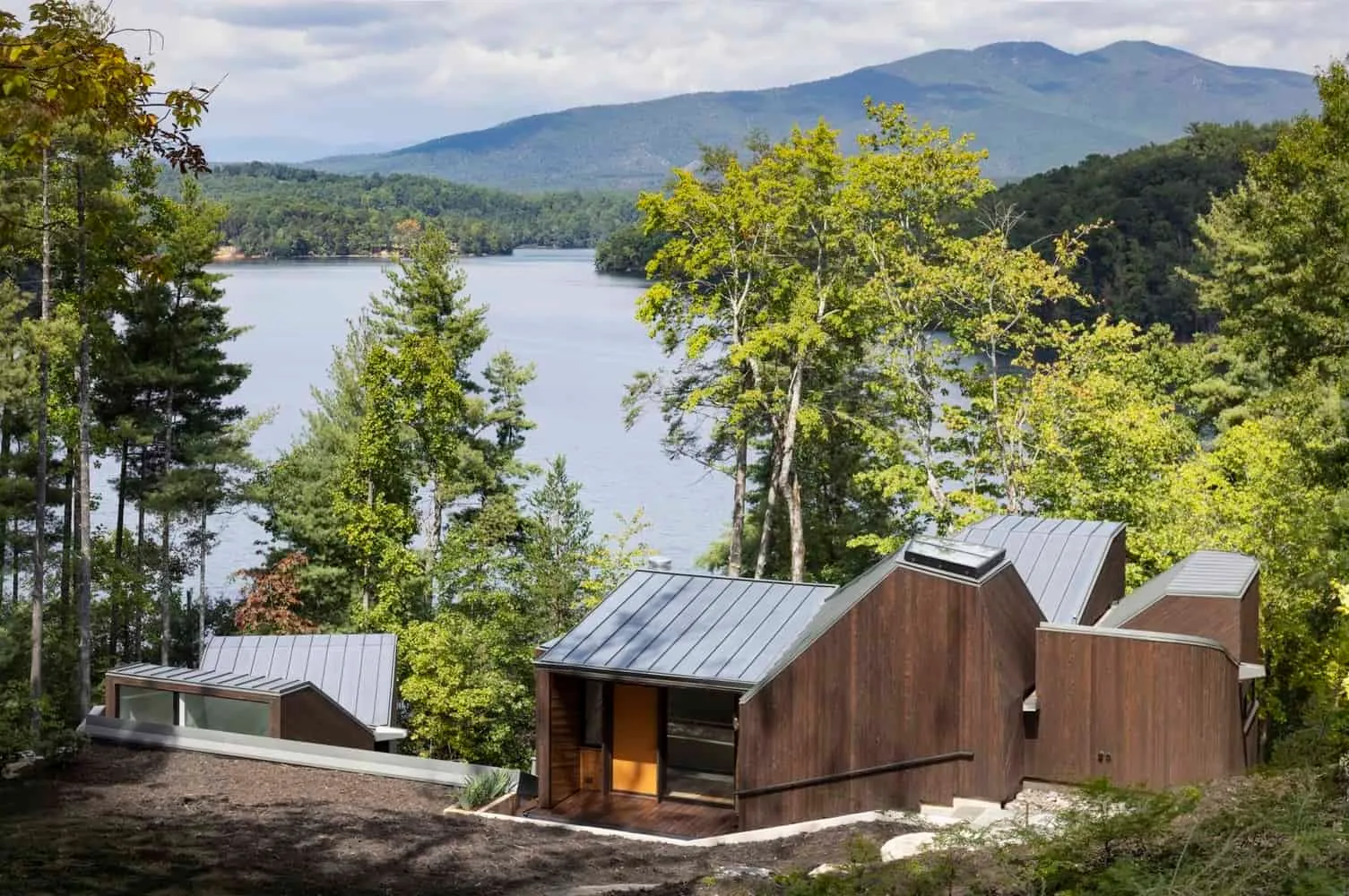 Nebo House by Fuller/Overby Architecture in West Virginia, USA
Nebo House by Fuller/Overby Architecture in West Virginia, USA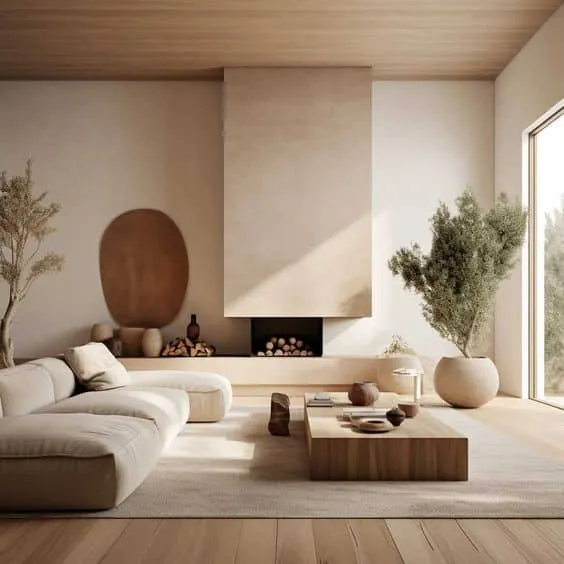 Trends of Neo-Minimalism in Interior Design for Modern Homes
Trends of Neo-Minimalism in Interior Design for Modern Homes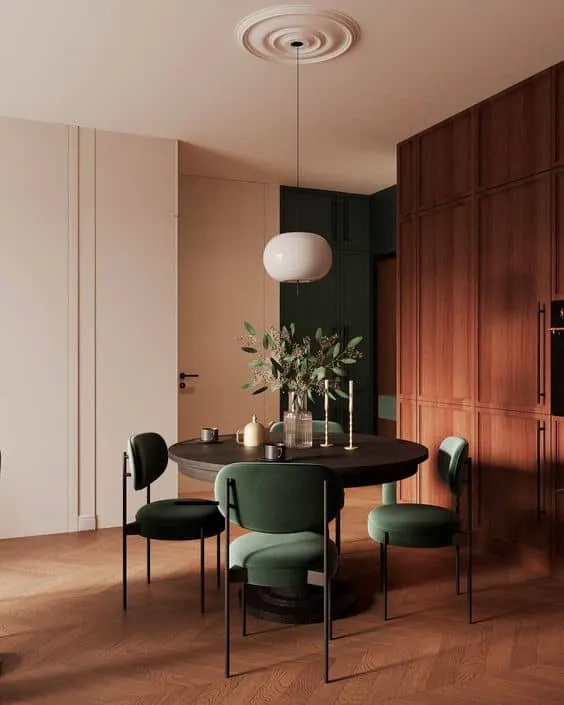 Inspiration for Apartments in Neoclassical Style
Inspiration for Apartments in Neoclassical Style