There can be your advertisement
300x150
Mountain House by Archholiks in Mozyce, Slovakia
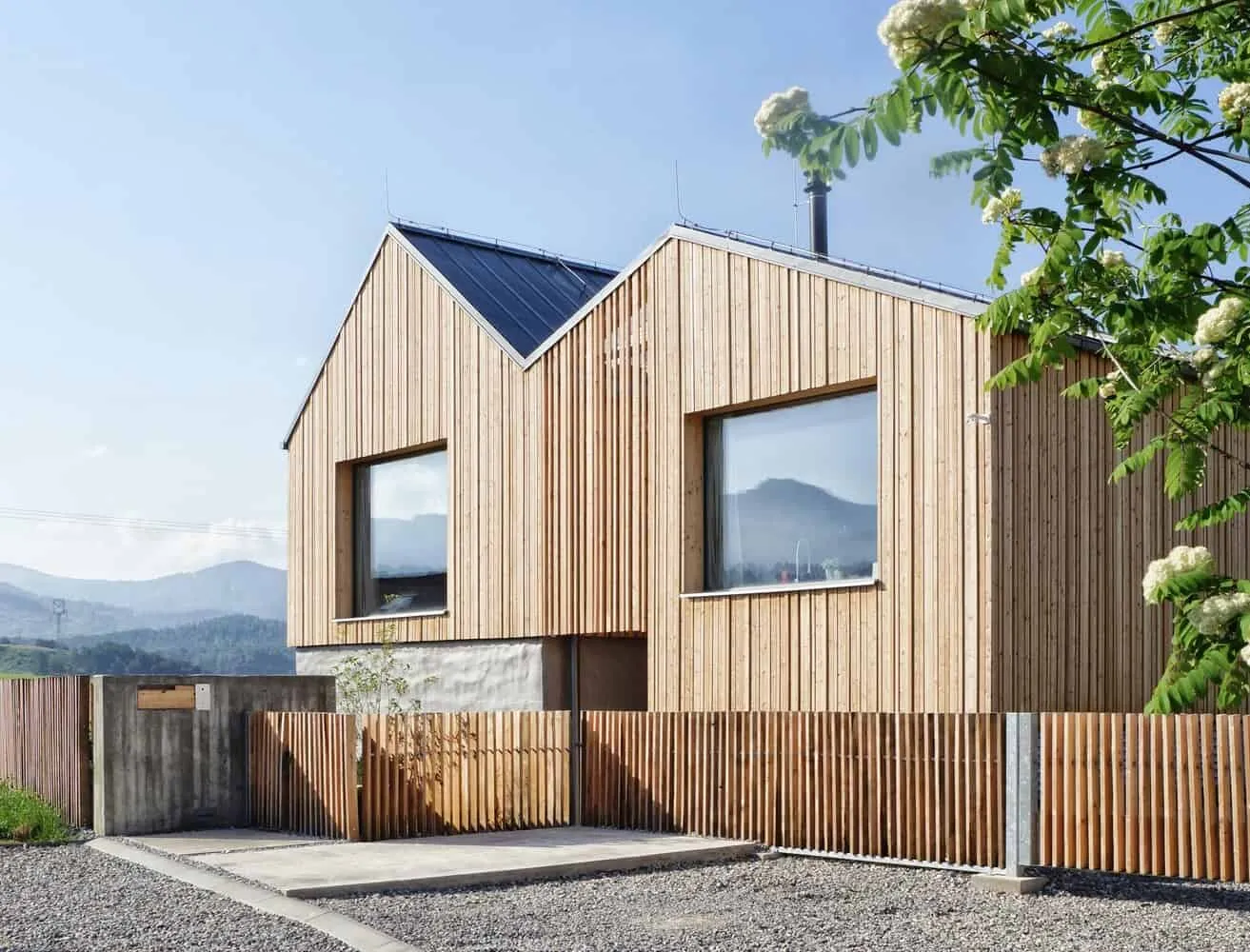
Project: Mountain House Architects: Archholiks Location: Mozyce, Slovakia Area: 1097 sq ft Photography: Michal Tartal
Mountain House by Archholiks in Mozyce, Slovakia
Archholiks designed a family house on the edge of the rural settlement of Mozyce near the mountains of Velka Fatra. This beautiful modern dwelling offers just under 1100 square feet of contemporary living spaces in warm tones achieved through wooden materials both inside and out.

The family house is located at the edge of the picturesque settlement of Mozyce at the foot of the Velka Fatra mountains. The plot with a small southern slope sits at the boundary of the village and old barns — typical for the architecture of Turica villages with wooden barns, partially clad in stone and featuring large gabled roofs. The traditional visual appearance of rural buildings served as the starting point for creating the material composition, facade solutions and roof landscape formation. The family house consists of a compact rectangular base with a double-pitched roof that subtly evokes the shape of the most attractive hills of Velka Fatra — Tlsta and Ostra. Another aspect that significantly influenced the design concept and spatial layout of the house is the potential views onto surrounding mountain landscapes and their preservation in future construction on the site.
Vertically, the layout is distributed across different levels creating a spatial play — Raumplan. The first and second levels are partially below ground level. They represent the private part of the house. The building is entered from the northeast side via a covered terrace on the second level, which serves as a hall, children's room, bathroom and utility space. Direct access to the garden is possible. The first level, located 1 meter below the entrance, provides comfort for parents in the form of a bedroom, toilet, wardrobe and bathroom that opens to the space under the terrace/patio. From the second level hall a staircase leads to the third level, where the kitchen with dining area has access to the terrace and the highest platform level intended as a living room with workspace.
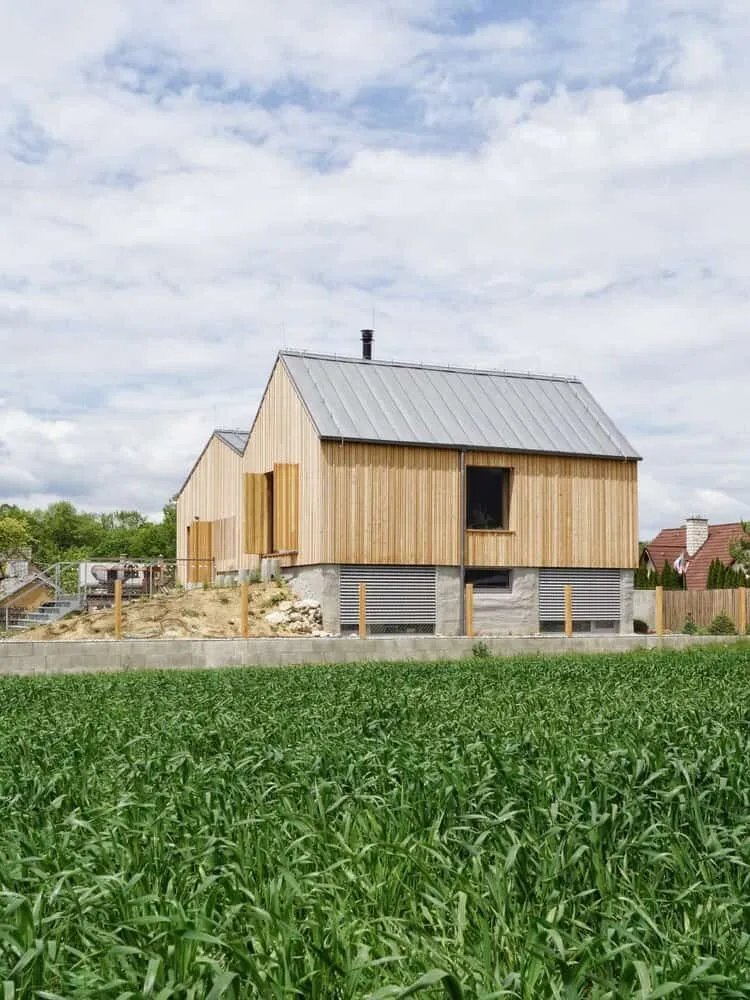
The third and fourth levels are connected forming a spacious living area. The inverted arrangement of the day and night zones inside the house ensures views onto surrounding nature and landscape. The immersion of the night zone into the earth allowed maintaining direct contact between kitchen and living room with the terrain, as well as another important aspect — the night area gained thermal comfort during warm summer days. From a construction perspective, this building features a hybrid structural system. The underground part — the first and second levels are made of reinforced concrete with internal concrete walls, whose patterns are formed in wooden molds. The upper part of the building is a timber structure with column construction clad in large format bio-board. Even in the daylight part, the wooden ceiling made of spruce is a noticeable interior element that gives the space uniqueness and comfort.
The external expression of the building reflects its construction system — the underground part is thermally insulated using sprayed thermal insulation covered with gray epoxy paint with UV protection. Its design and irregularity again point to the facades of old barns and sheds. On the upper part of the building — a ventilated facade system with vertical wooden cladding made from various profiles of Siberian spruce, creating a relief. The window openings and entrance door are made from wood and aluminum. Metal roofing is used for the roof. The interior of the family house is simple, functional and eco-friendly. Natural materials are used, enhanced with black accents and a combination of wooden surfaces with black melamine-faced MDF. The interior materializes the construction system of the building, earthy colors and wooden patterns are its strong elements.
– Archholiks
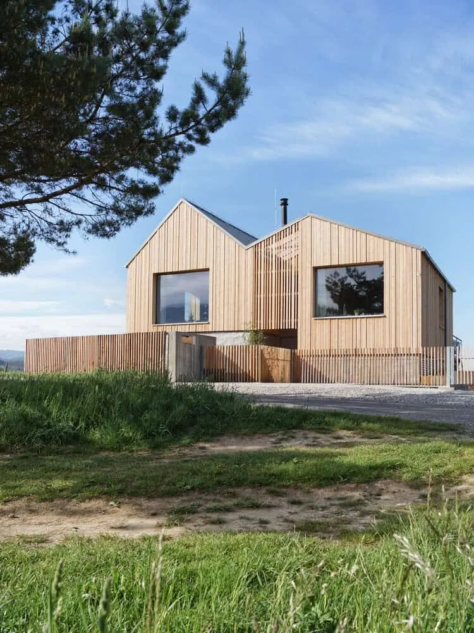
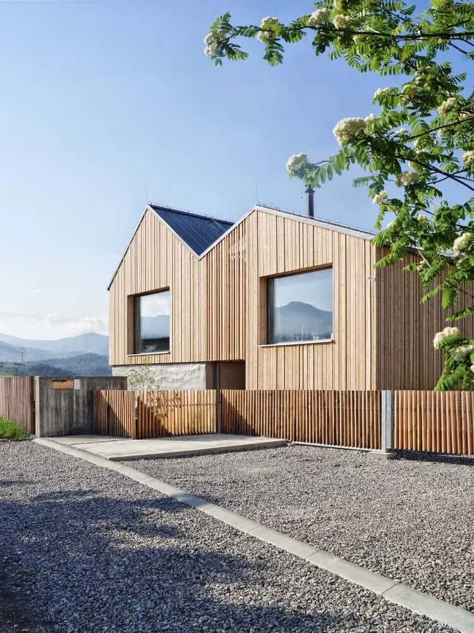
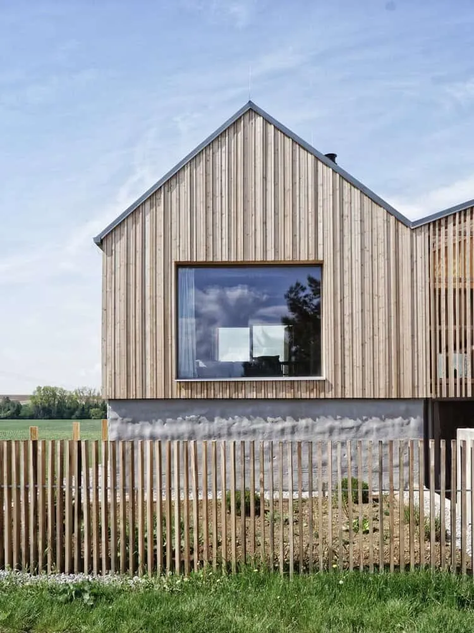
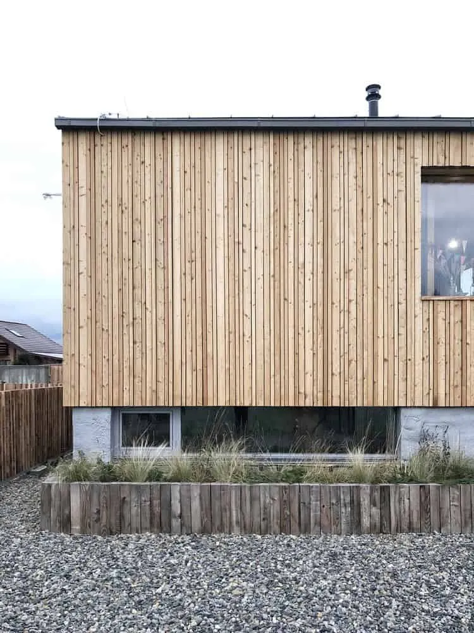
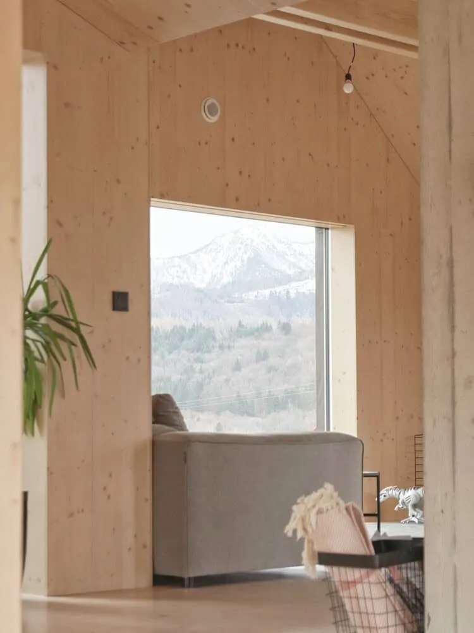
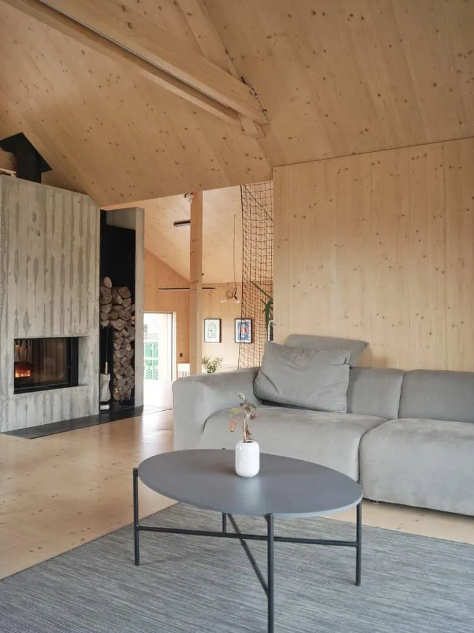
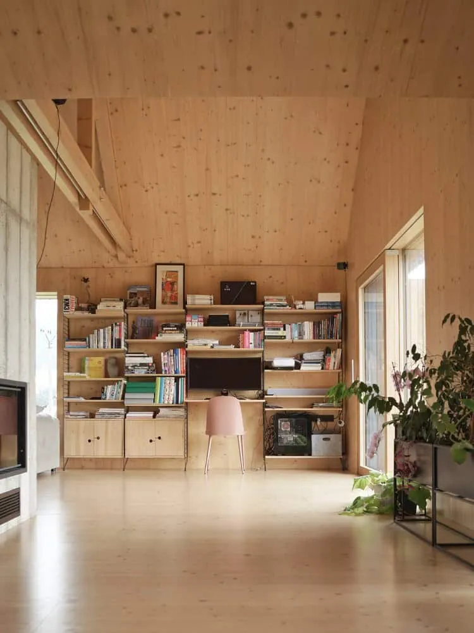
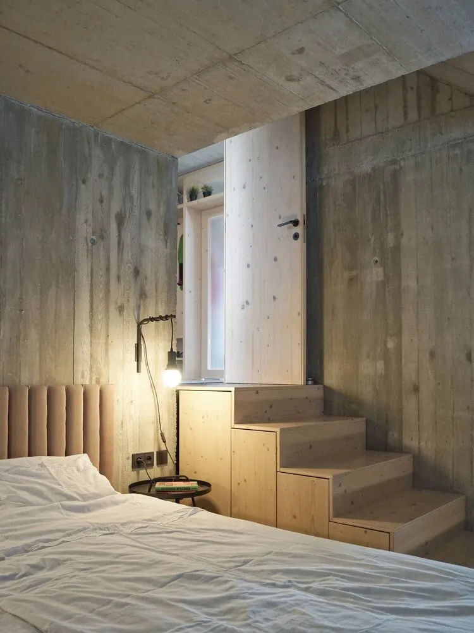
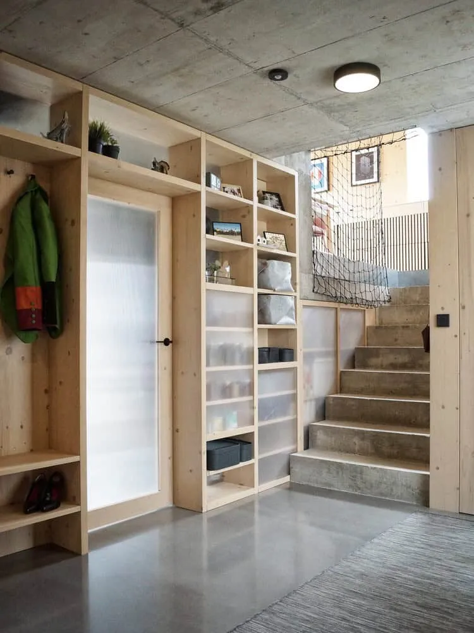
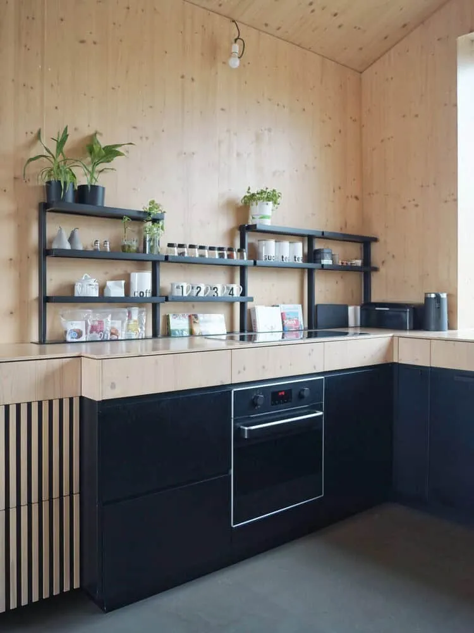
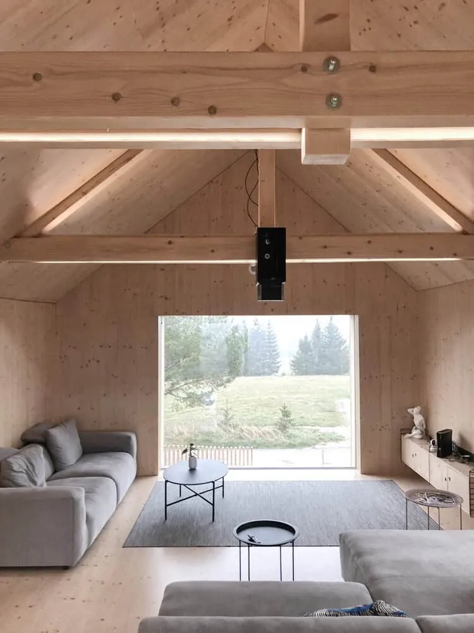
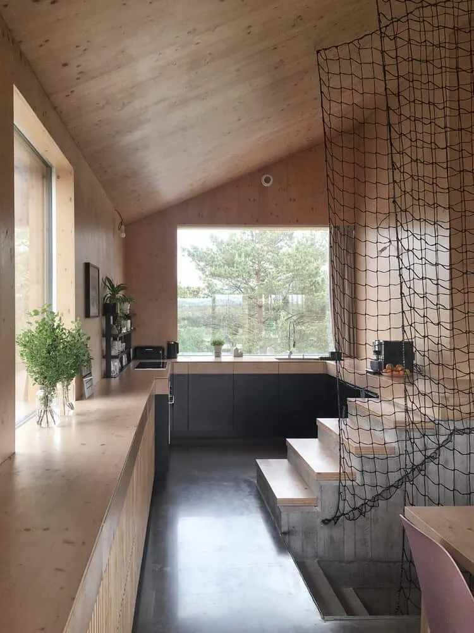
More articles:
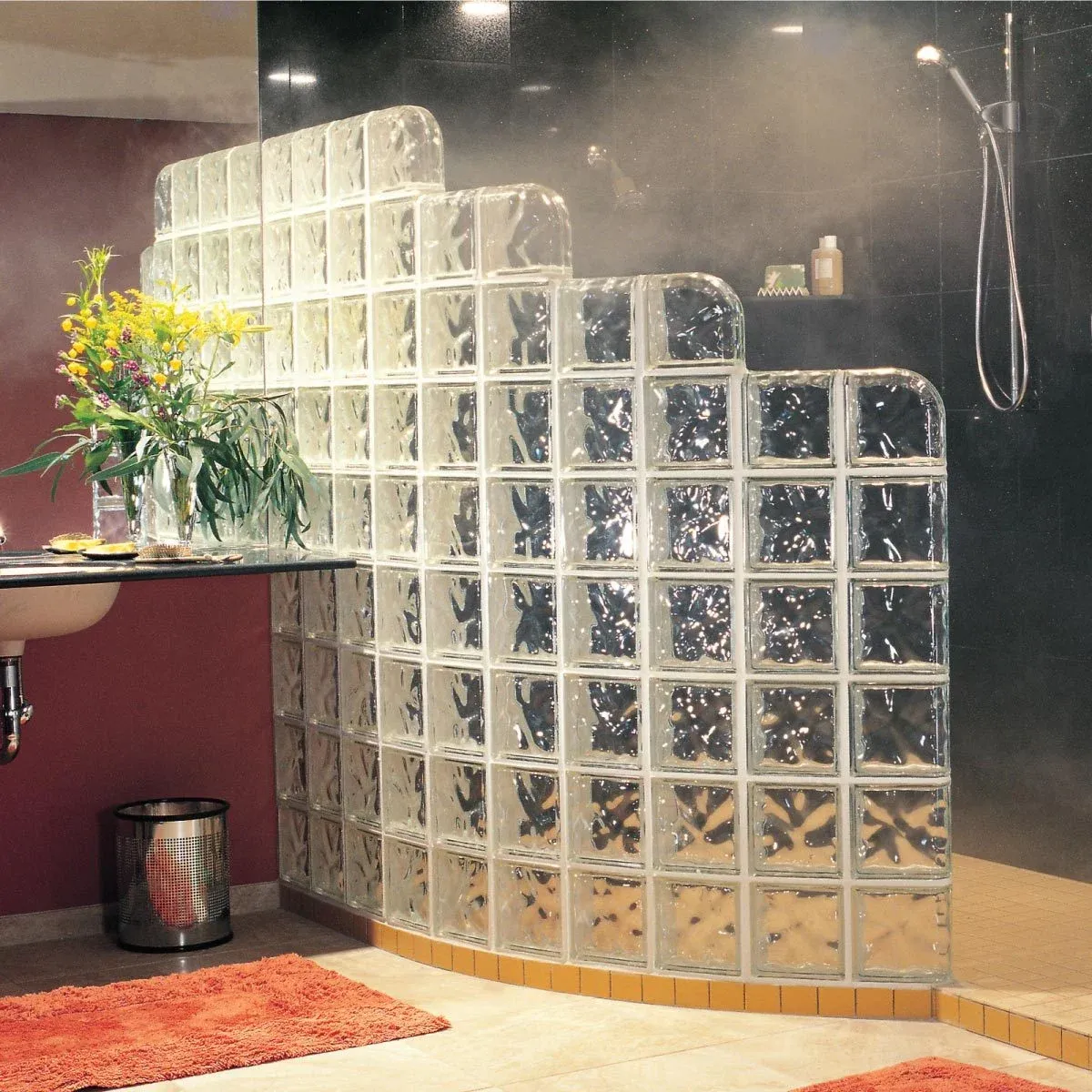 Common Mistakes to Avoid When Installing Glass Blocks in Your Next Project
Common Mistakes to Avoid When Installing Glass Blocks in Your Next Project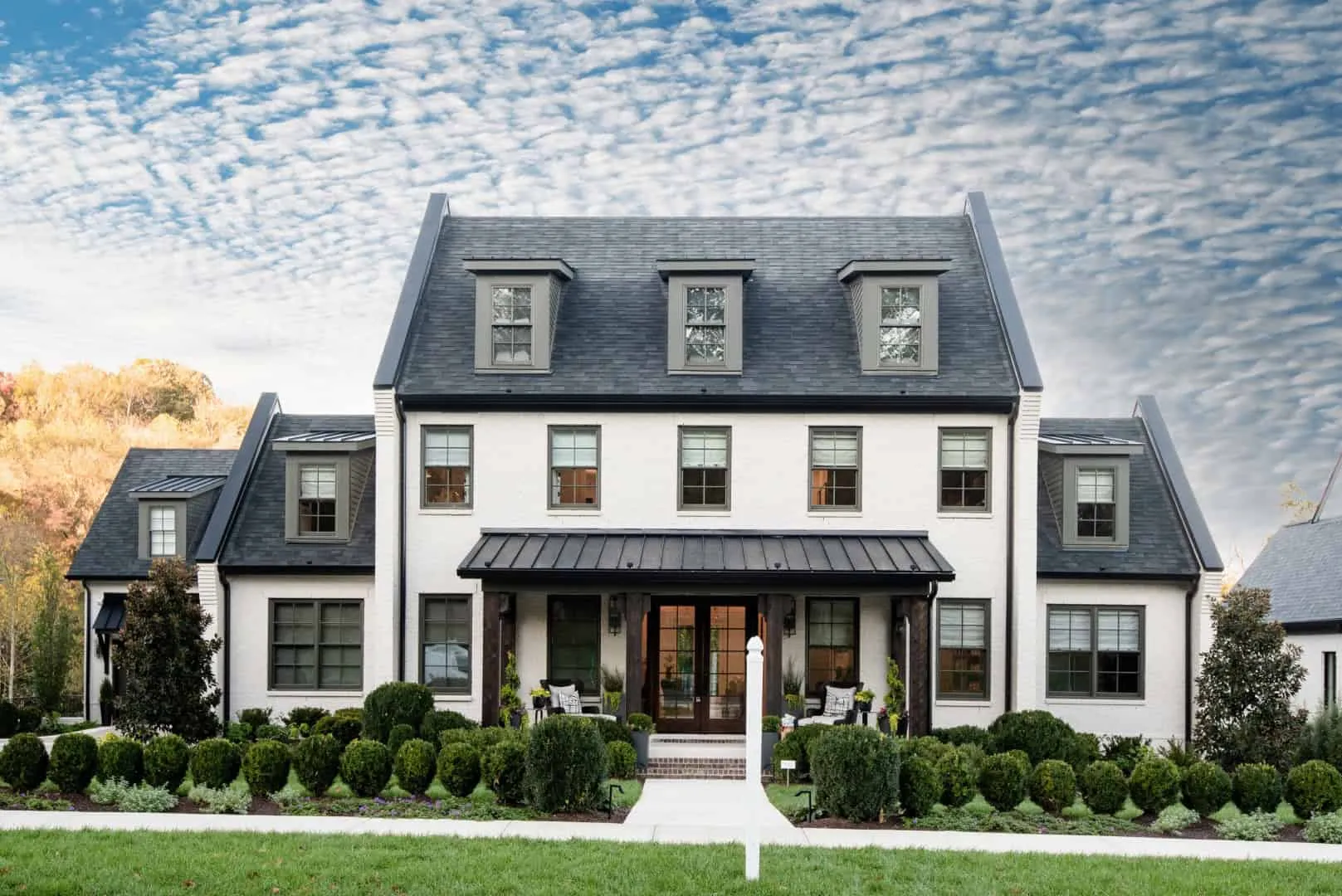 Interior Styles: 20 Ideas for a Transitional House Facade with a Unique Look
Interior Styles: 20 Ideas for a Transitional House Facade with a Unique Look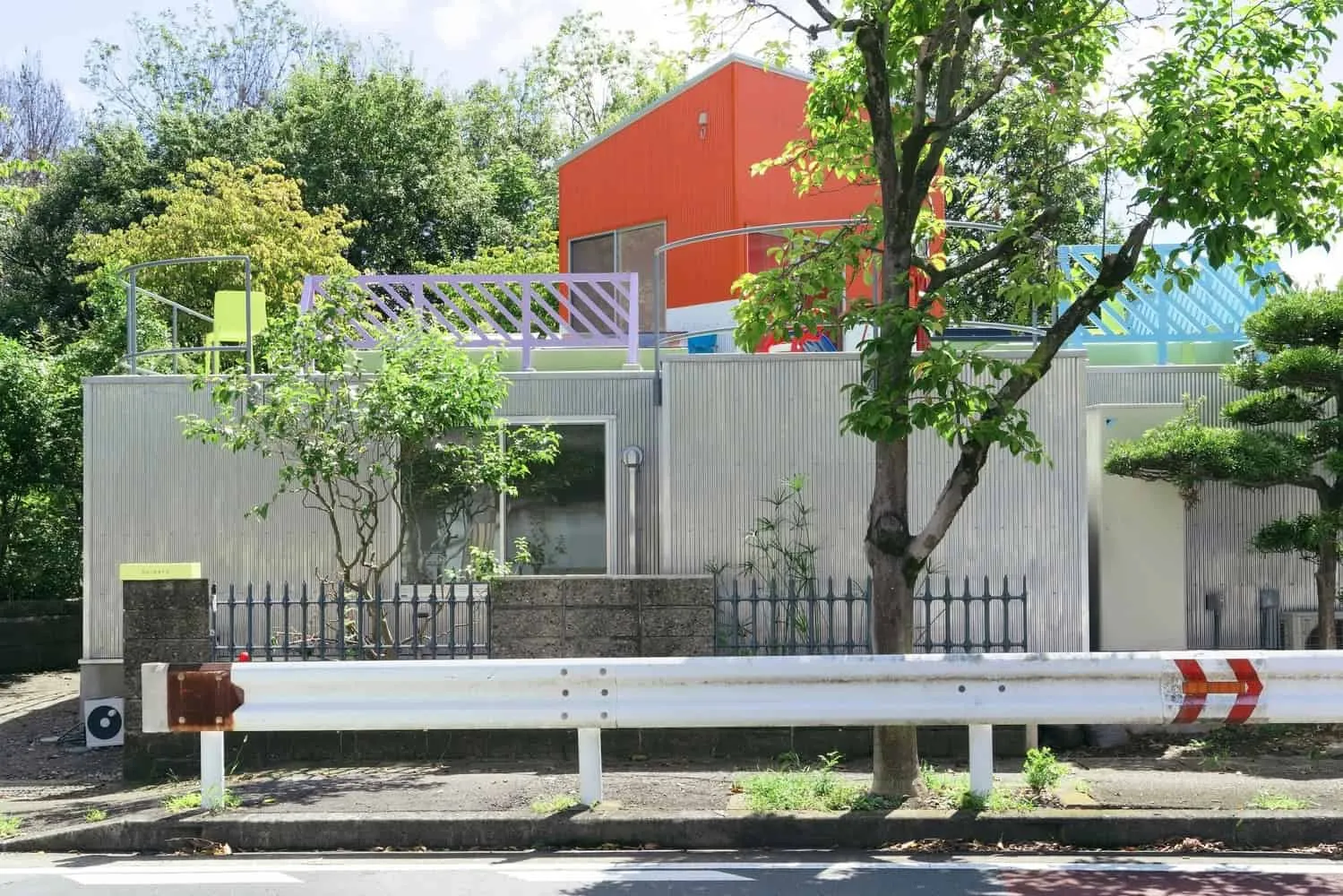 Miyazaki House by Suduko Yamada Architects in Japan
Miyazaki House by Suduko Yamada Architects in Japan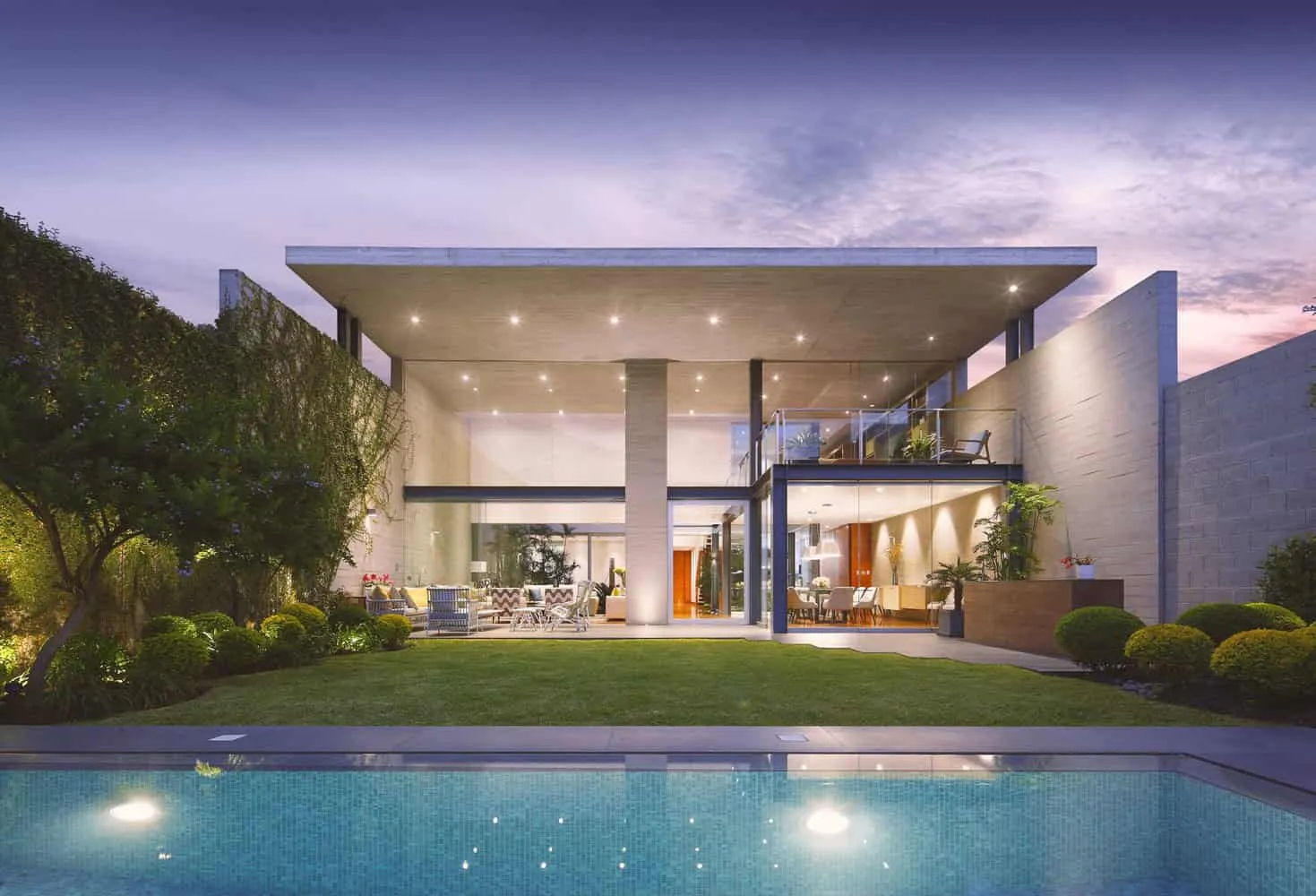 M+L House by Domenack Arquitectos in Miraflores, Peru
M+L House by Domenack Arquitectos in Miraflores, Peru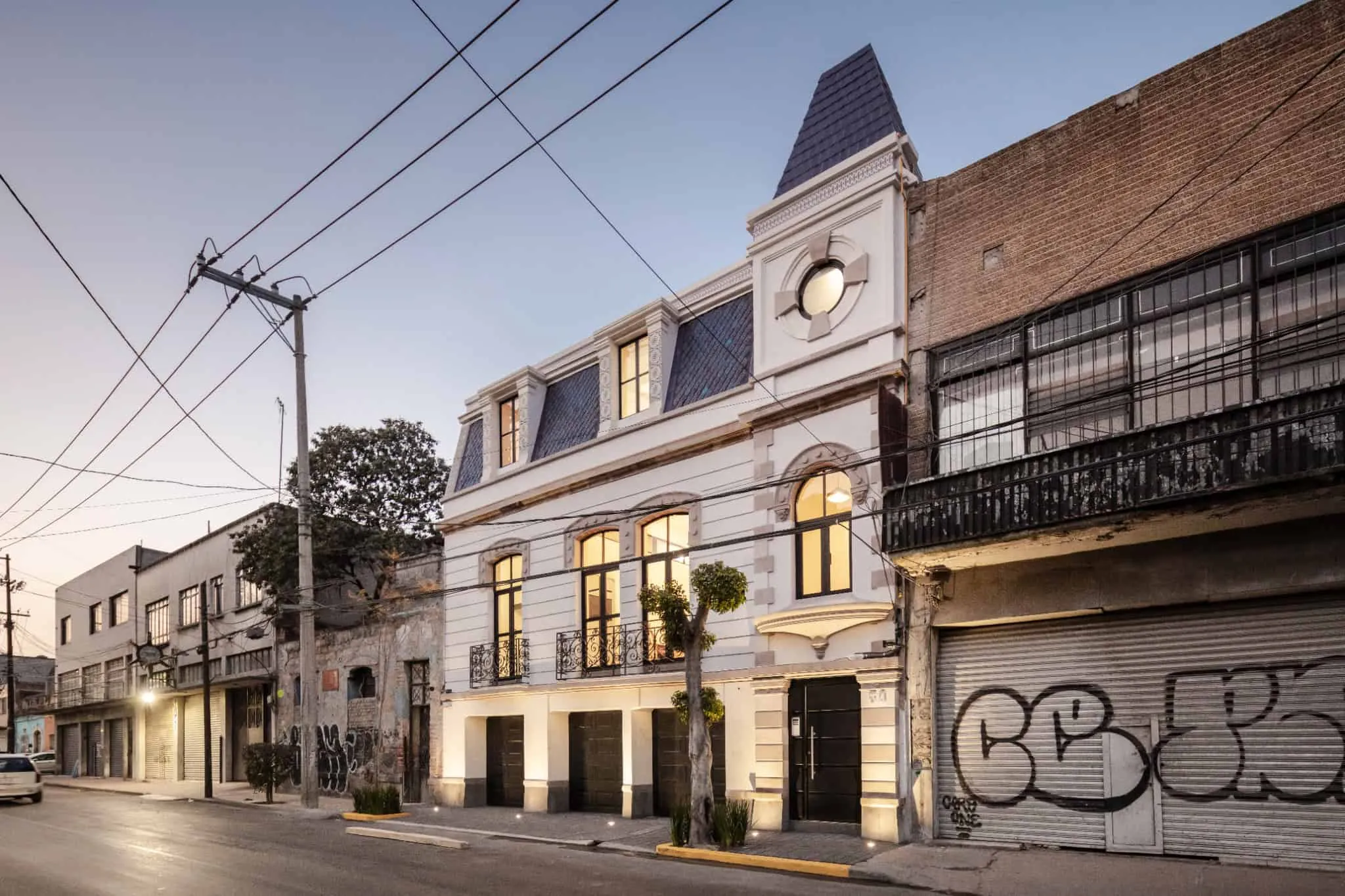 MM34 – Mar Mediterráneo 34 | Atelier Inca Hernández | Mexico City, Mexico
MM34 – Mar Mediterráneo 34 | Atelier Inca Hernández | Mexico City, Mexico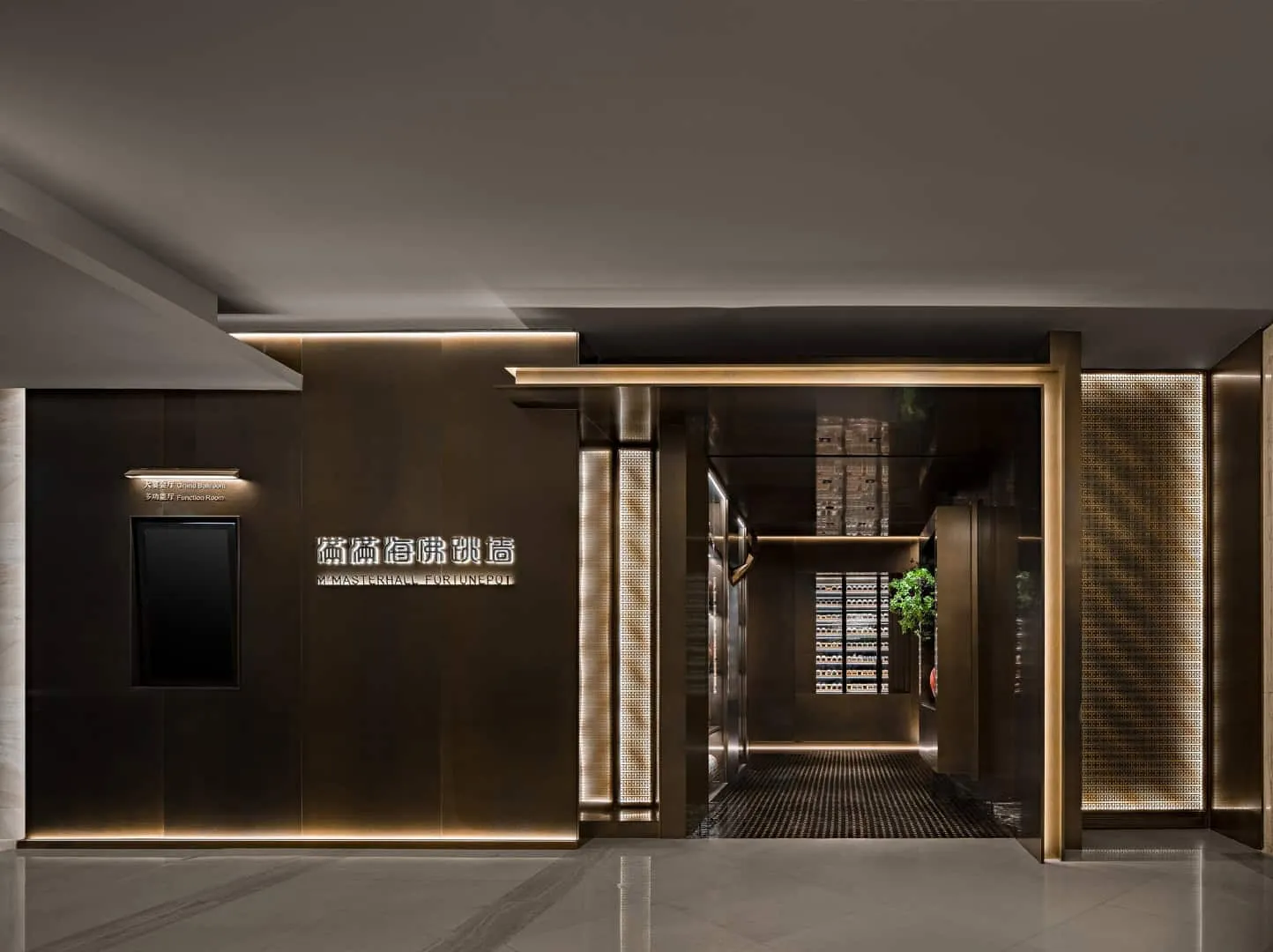 M'MASTERHALL FORTUNEPOT by LDH Design — Creating Eastern Space
M'MASTERHALL FORTUNEPOT by LDH Design — Creating Eastern Space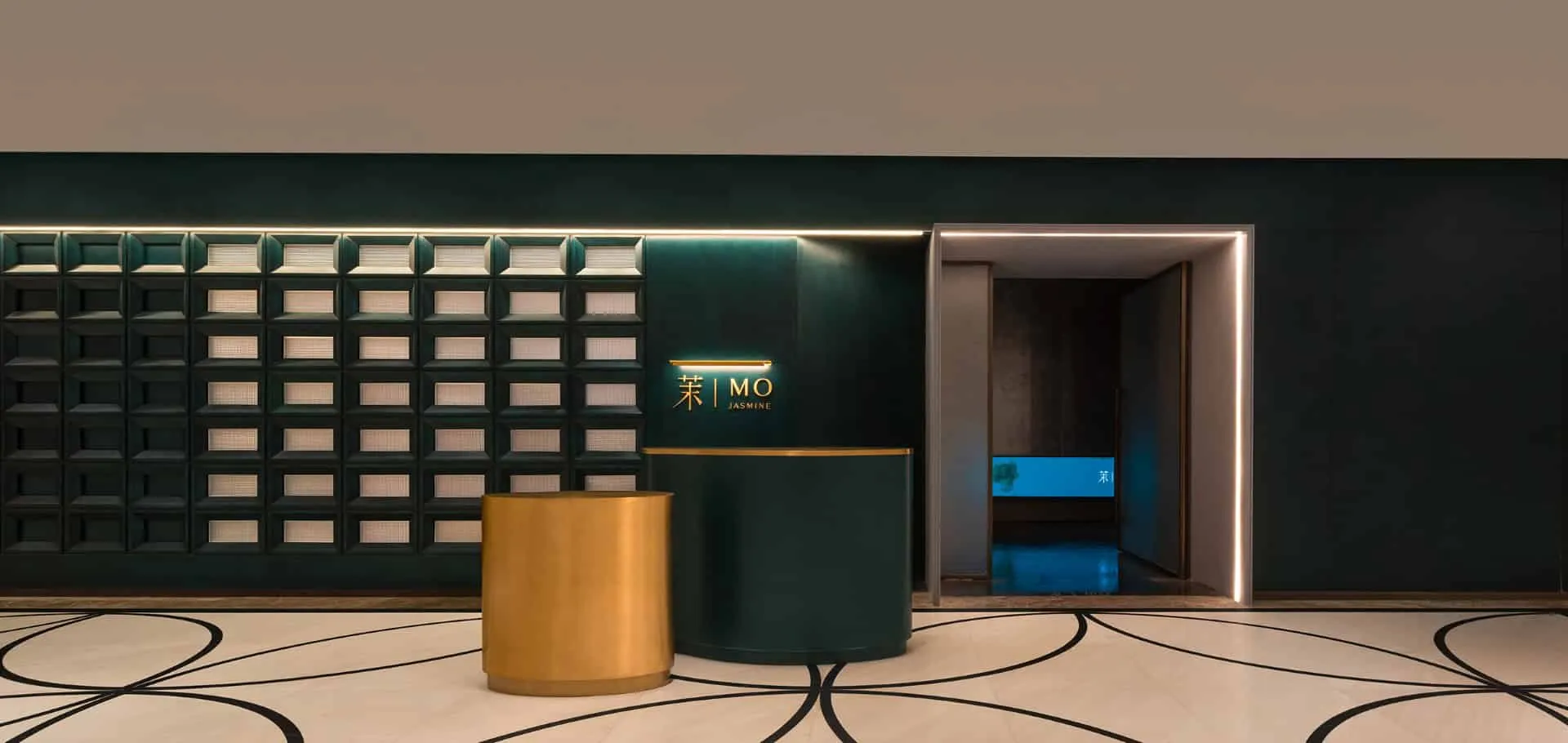 Mo Jasmine by LDH Architects in Beijing, China
Mo Jasmine by LDH Architects in Beijing, China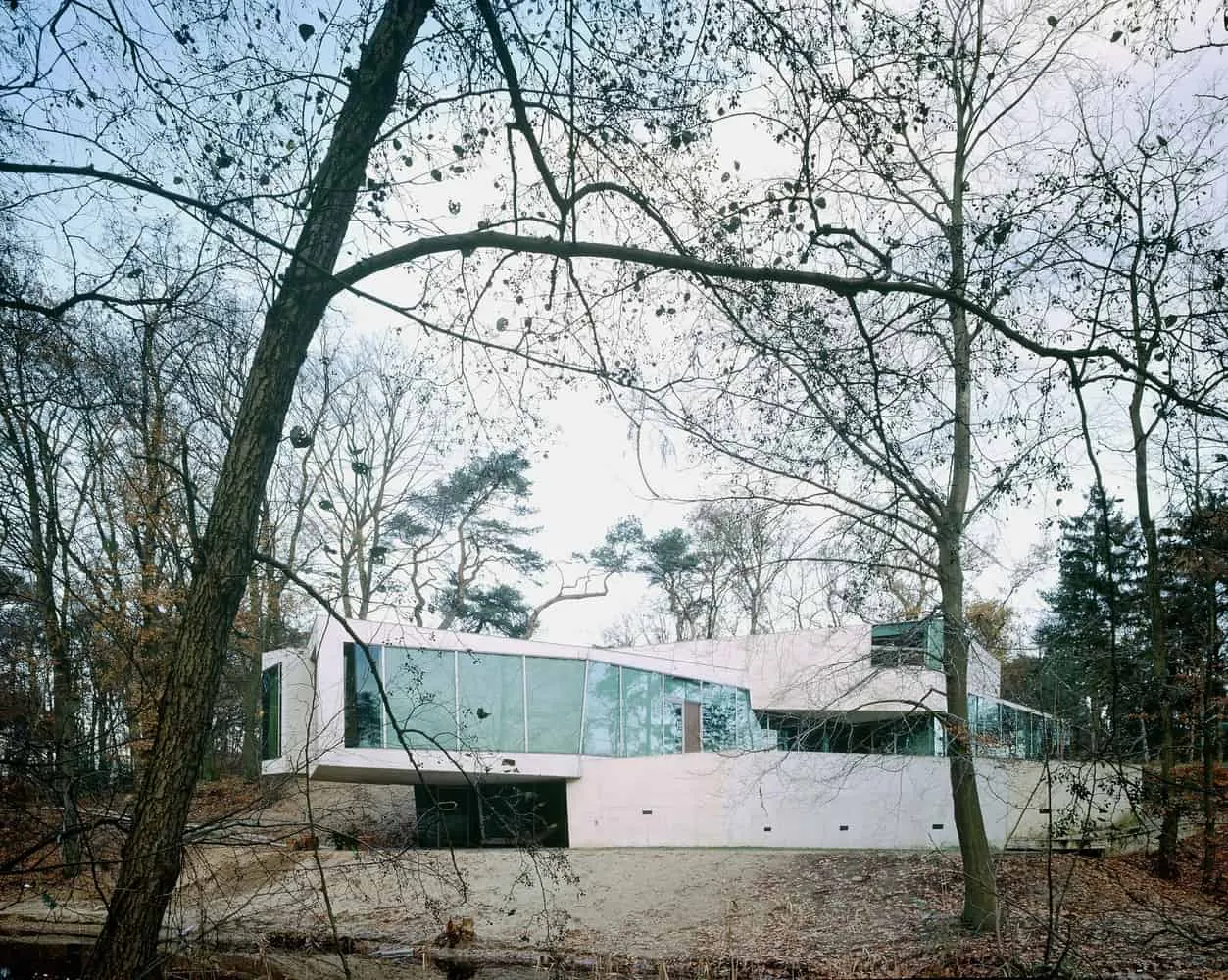 Mobius House by UNStudio - Revolutionary Parametric Housing Redefining Architecture and Family Life in the Netherlands
Mobius House by UNStudio - Revolutionary Parametric Housing Redefining Architecture and Family Life in the Netherlands