There can be your advertisement
300x150
Mobius House by UNStudio - Revolutionary Parametric Housing Redefining Architecture and Family Life in the Netherlands
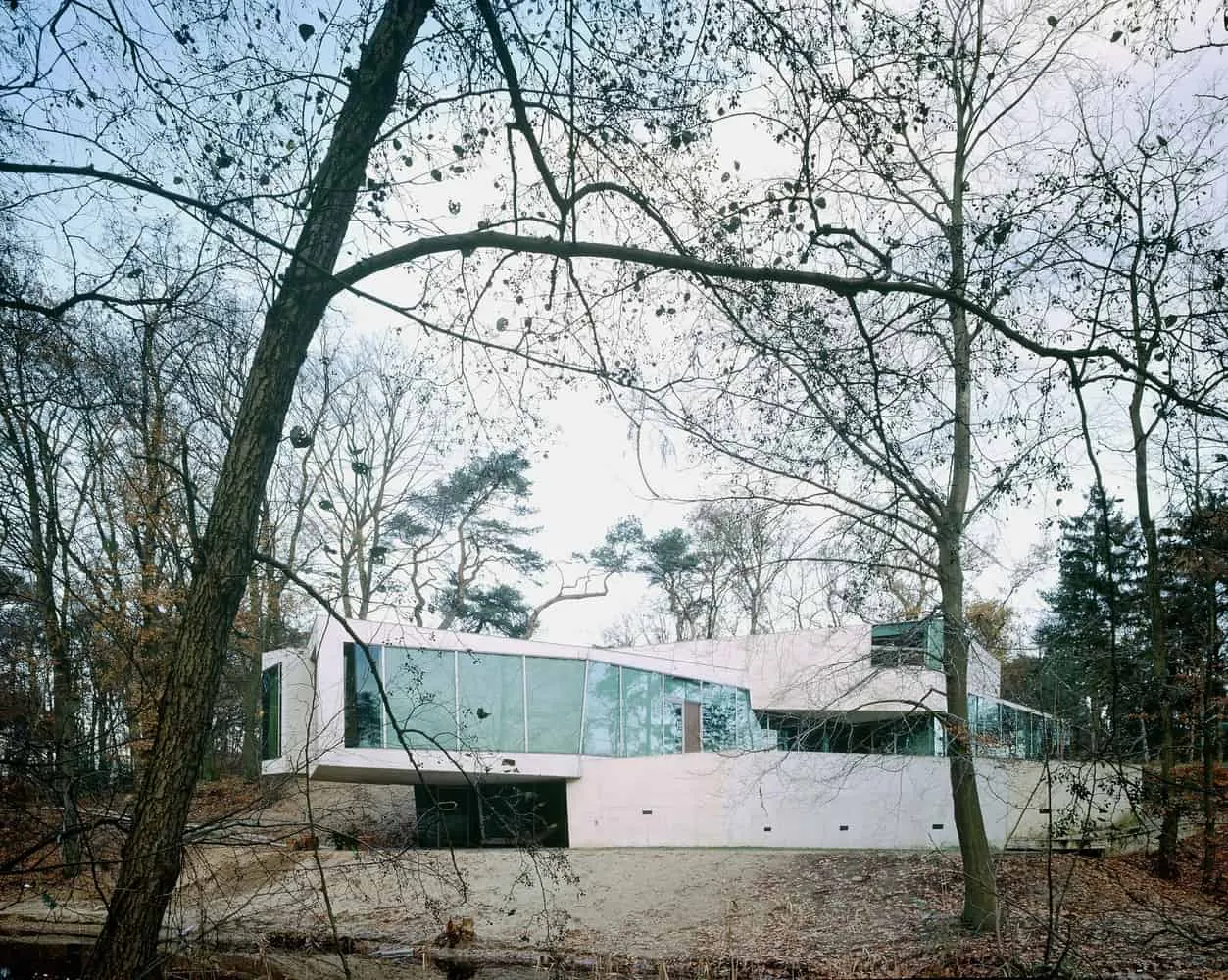
Mobius House by UNStudio
The Mobius House by UNStudio is one of the most renowned works of late 20th-century architecture. Completed in 1998 in the Gooi region, Netherlands, it was designed by Ben van Berkel and Caroline Bos, who sought to explore new architectural languages through mathematics, technology, and parametric design.
The homeowner, visionaries from Amsterdam, created a home that was meant to break free from traditions and embody a new way of living. Inspired by the Mobius strip, an endless surface without boundaries, the project redefined spatial relationships in family life as a smooth 24-hour cycle of living.
Concept and Inspiration
The Mobius strip became the organizing principle of design. Its continuous, one-sided form served as a metaphor for uniting work, play, social life, and leisure into a single fluid structure.
Rather than isolated rooms, the house follows two parallel pathways of movement that interweave and merge, creating interconnected living spaces without clear divisions. This continuous loop ensures a smooth progression of functional programs throughout the day.
A New Architectural Language
The lifestyle of the homeowners was a key element in the design approach. With two home studios adjacent to family spaces, the house needed to integrate professional and personal life. Instead of walls and doors, spatial zones were defined by changes in ceiling height, natural light, and variations in space volume.
Taller ceilings denote zones of interaction and social energy, while lower ceilings create intimacy and focus. Abstract furniture pieces embedded into the concrete structure subtly indicate spatial use—blurring the boundary between architecture and interior.
Innovations Through Technology
One of the most revolutionary aspects of the house was the use of 3D modeling. Although initial sketches were hand-drawn, by 1995, the design process became digital, aligning with Ben van Berkel's paperless studio at Columbia University.
This technology enabled UNStudio to go beyond complexity, experimenting with spatial ambiguity, smoothness, and parametric geometry in ways previously impossible. Thus, the Mobius House became one of the earliest symbols of parametric design.
Materials and Atmosphere
The house relies on a minimal color palette, primarily using concrete and glass. Concrete provides weight, strength, and sculptural presence, while glass opens the interiors to the surrounding forest landscape.
The southern facade features extensive cladding, sharply interrupted by a massive concrete element that creates views and rhythmic effects. Beveled slabs, long corridors, and transparent volumes enhance the sense of movement and continuity.
Integration with Landscape
Situated on a secluded forested site, the house uses folding and unfolding planes to connect interior and exterior spaces. At certain moments, the building's form transforms into interior furniture; at others, nature penetrates inside through extensive glazing.
The Mobius strip concept ensures that landscape is not separated from architecture but integrated, turning the building into an artificial topography where inside and outside merge.
Cultural Impact and Legacy
Since its completion, the Mobius House has received international recognition. In 1999, it was featured in the Museum of Modern Art's exhibition “The Unprivate House” in New York. Beyond acclaim, it became a manifesto project for UNStudio, marking a turning point in Ben van Berkel's career and positioning him as a pioneer of parametric design.
Despite its modest scale, the project redefined what a private house could be — a living environment, not a machine, where art, technology, and mathematics intersect to create a new architectural language.
 Photos © Christian Richters, Eva Bloem
Photos © Christian Richters, Eva Bloem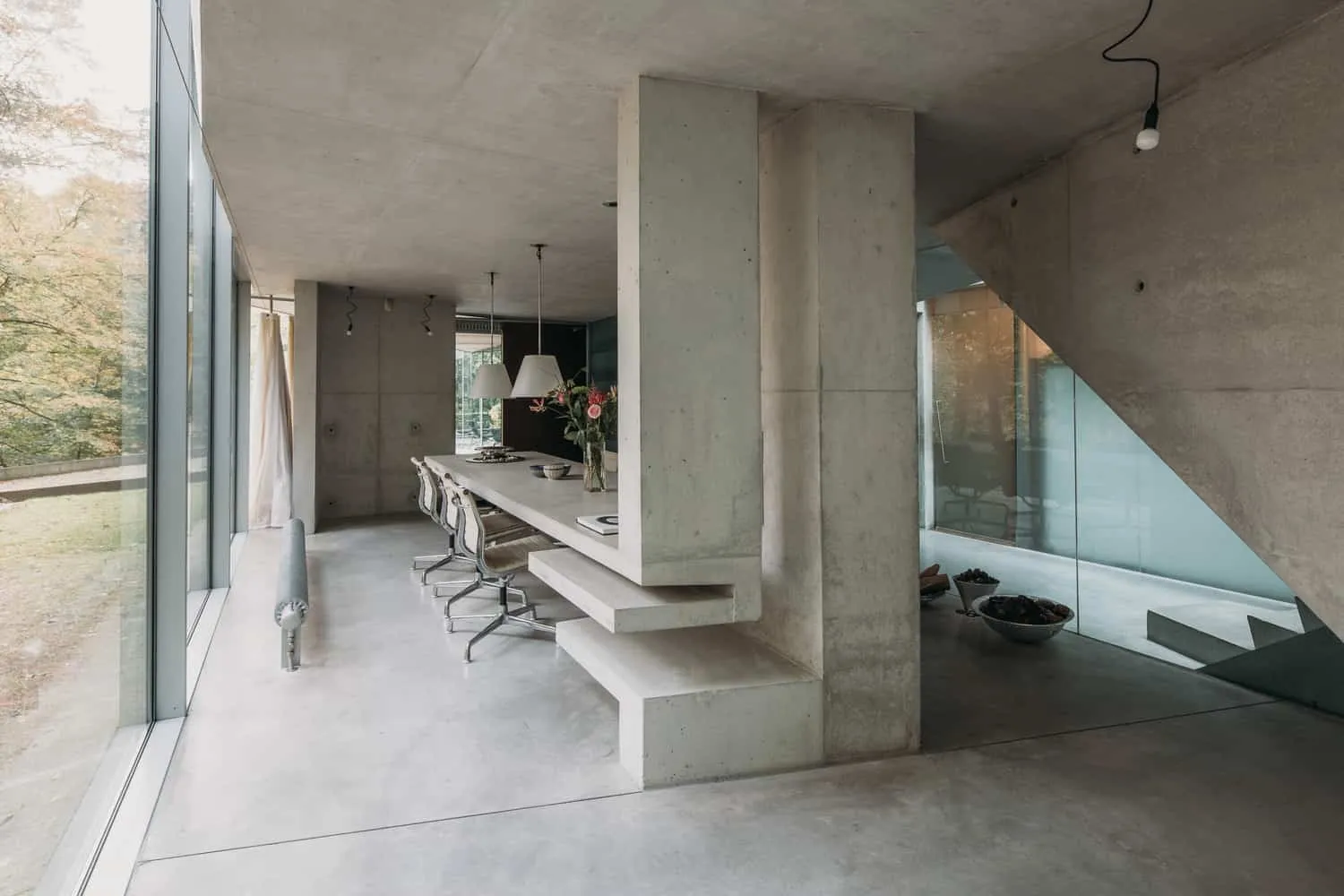 Photos © Christian Richters, Eva Bloem
Photos © Christian Richters, Eva Bloem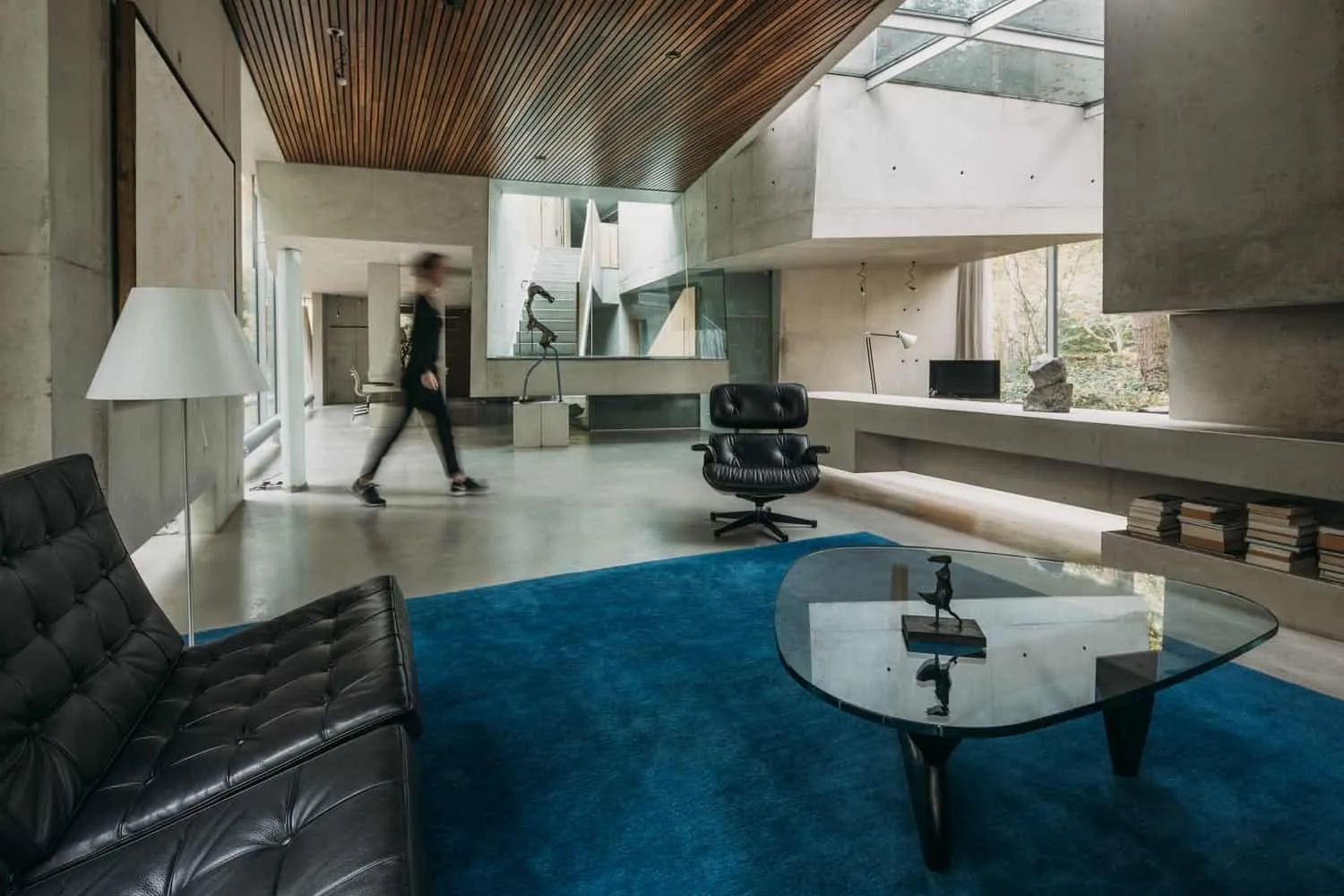 Photos © Christian Richters, Eva Bloem
Photos © Christian Richters, Eva Bloem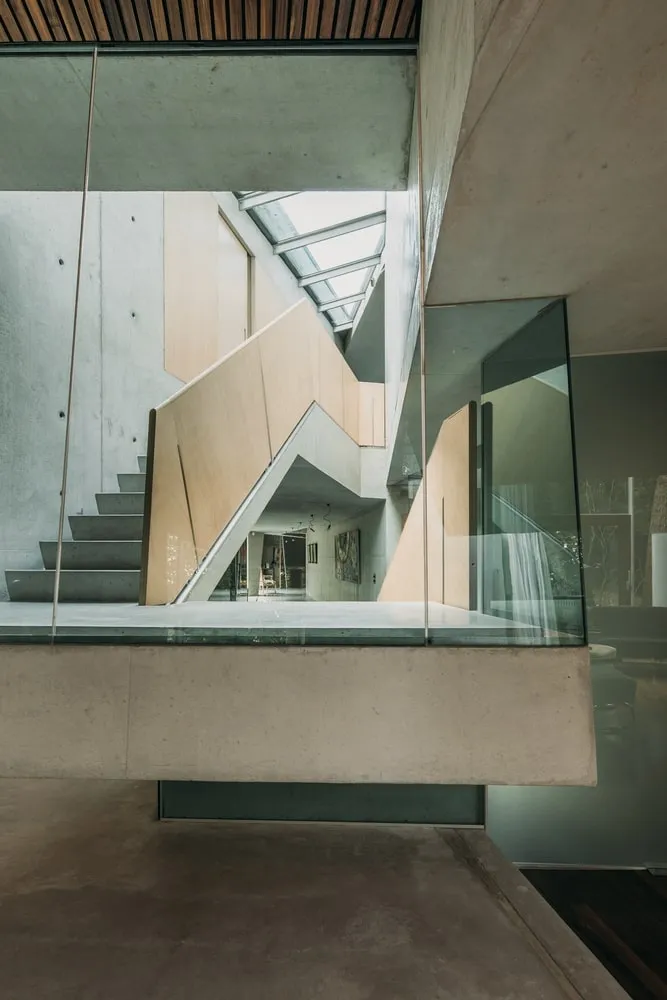 Photos © Christian Richters, Eva Bloem
Photos © Christian Richters, Eva Bloem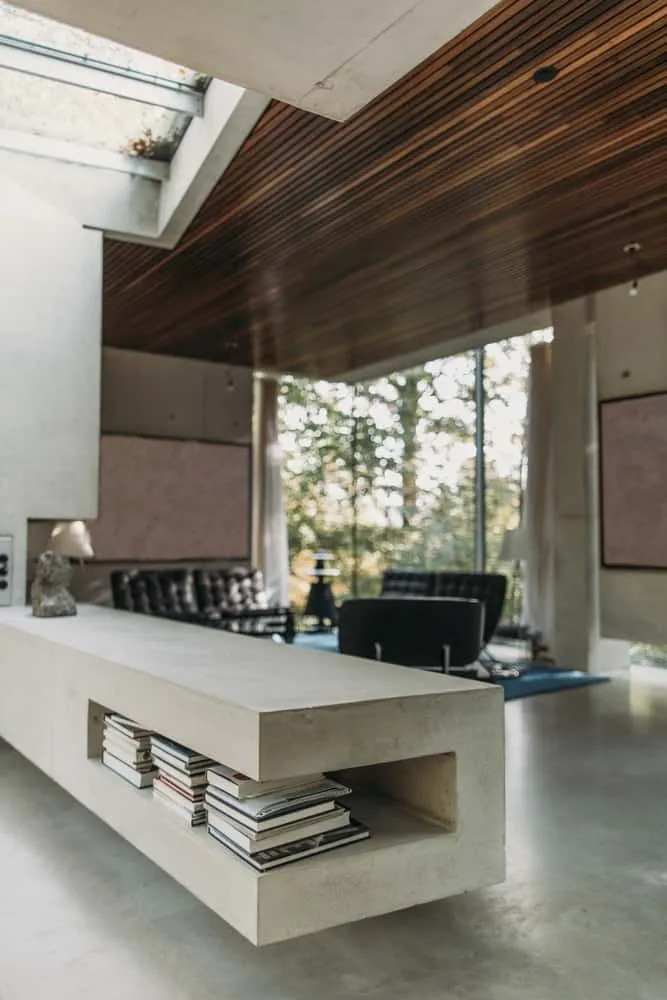 Photos © Christian Richters, Eva Bloem
Photos © Christian Richters, Eva Bloem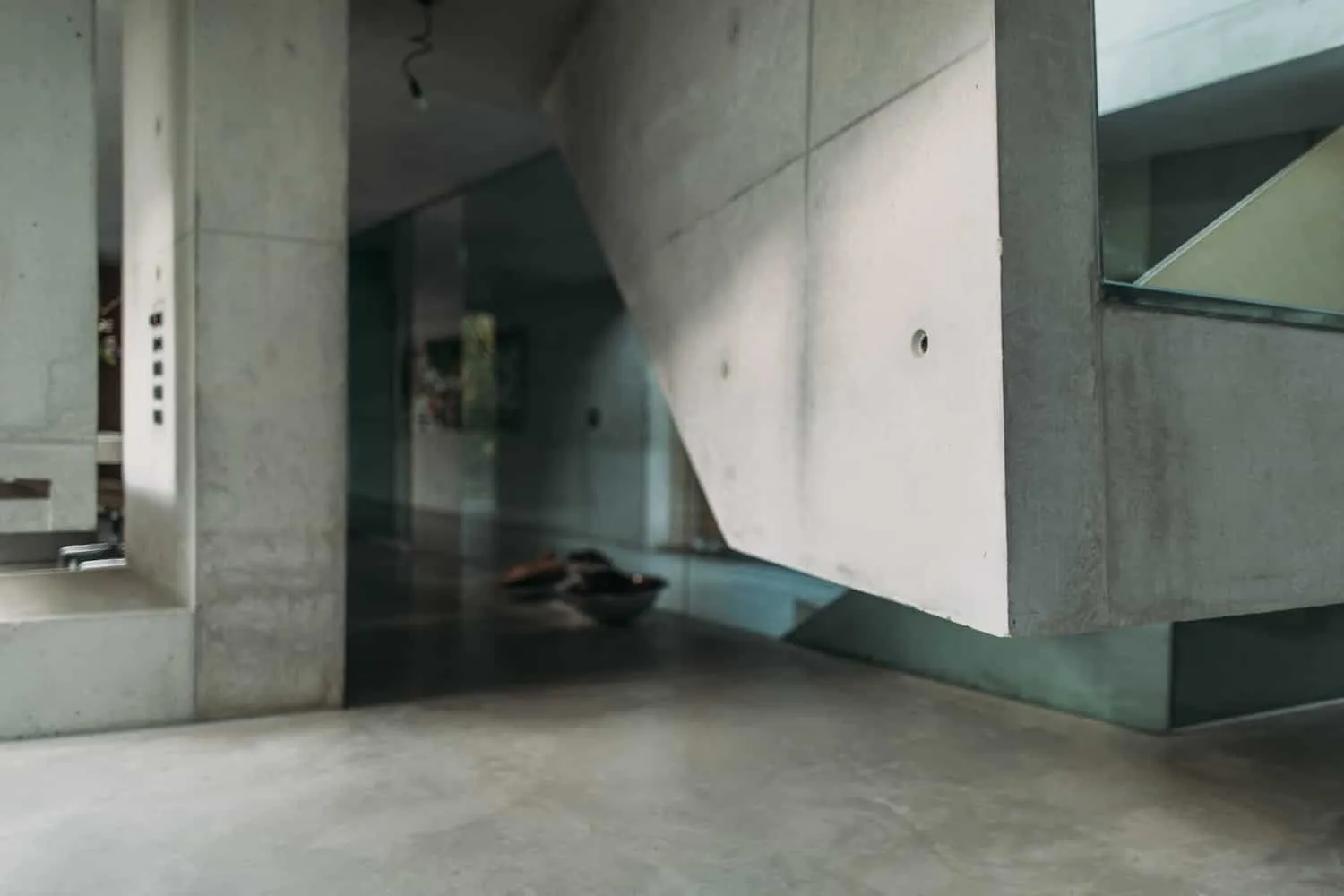 Photos © Christian Richters, Eva Bloem
Photos © Christian Richters, Eva Bloem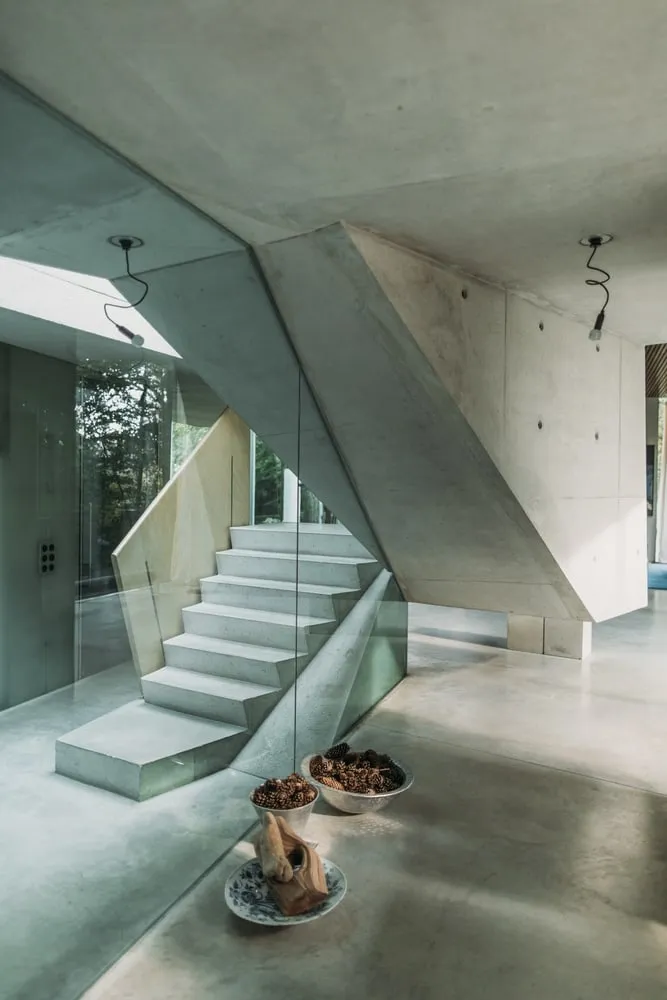 Photos © Christian Richters, Eva Bloem
Photos © Christian Richters, Eva Bloem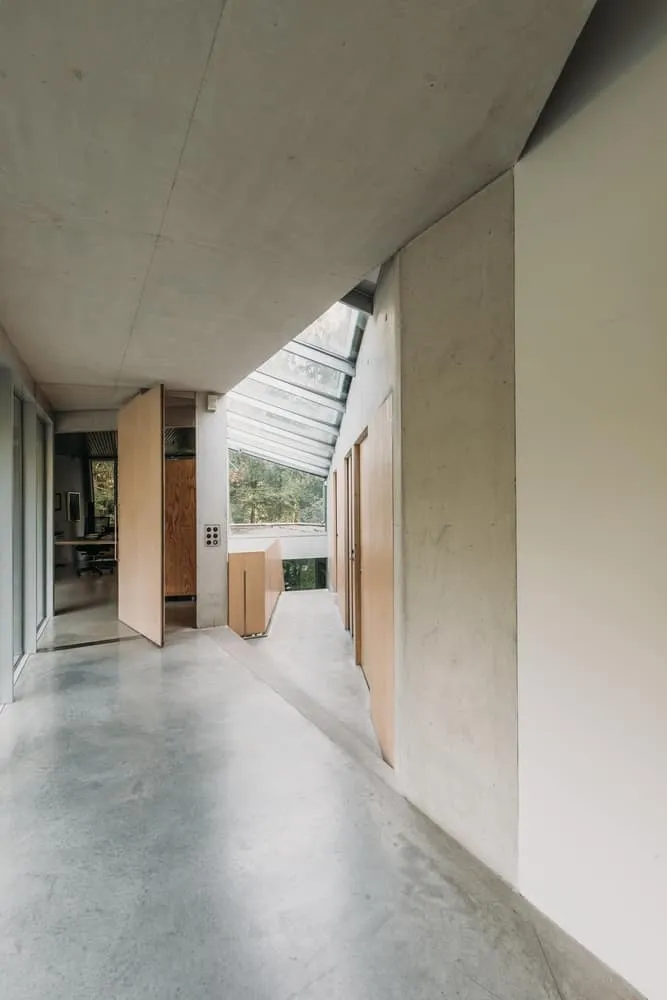 Photos © Christian Richters, Eva Bloem
Photos © Christian Richters, Eva Bloem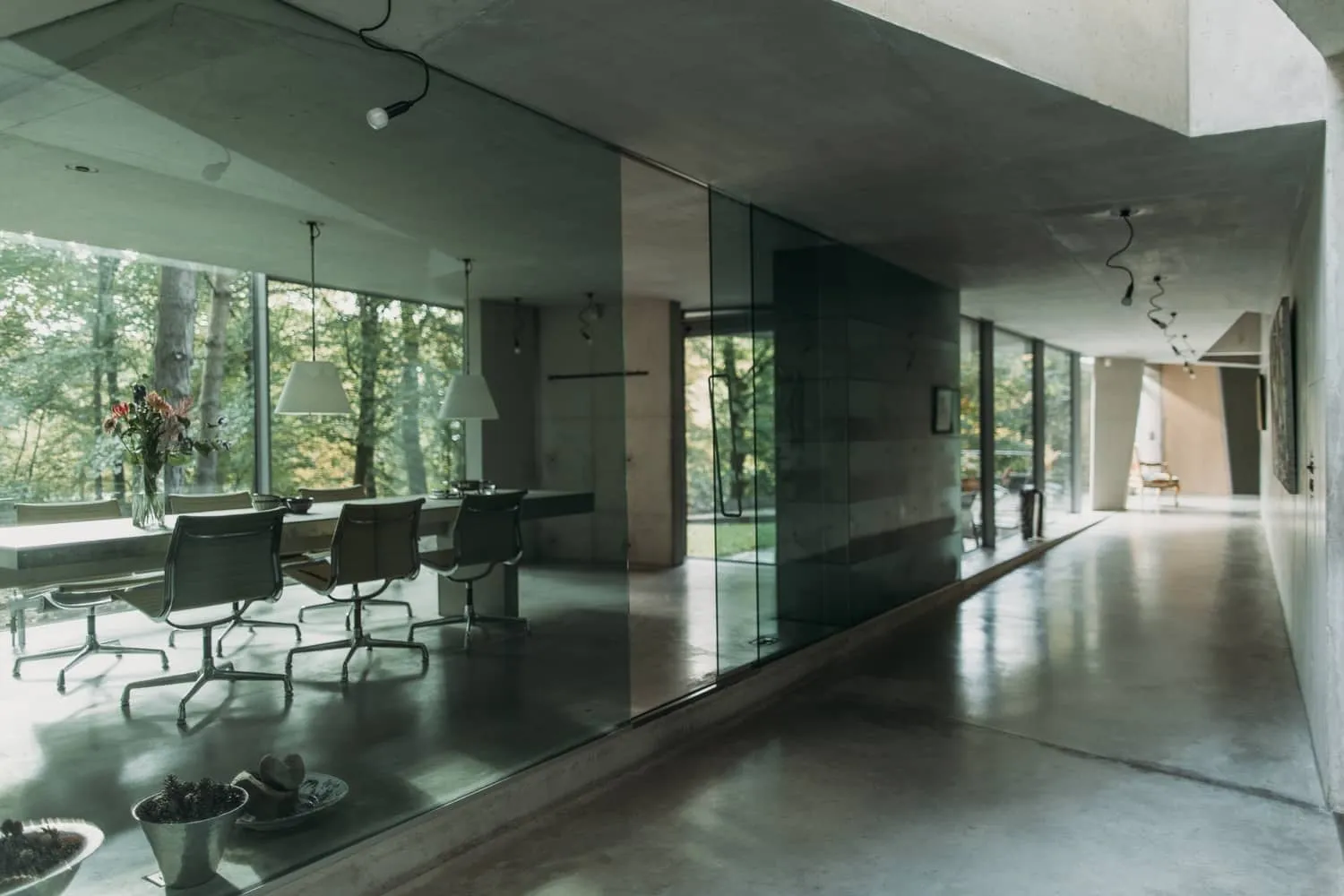 Photos © Christian Richters, Eva Bloem
Photos © Christian Richters, Eva Bloem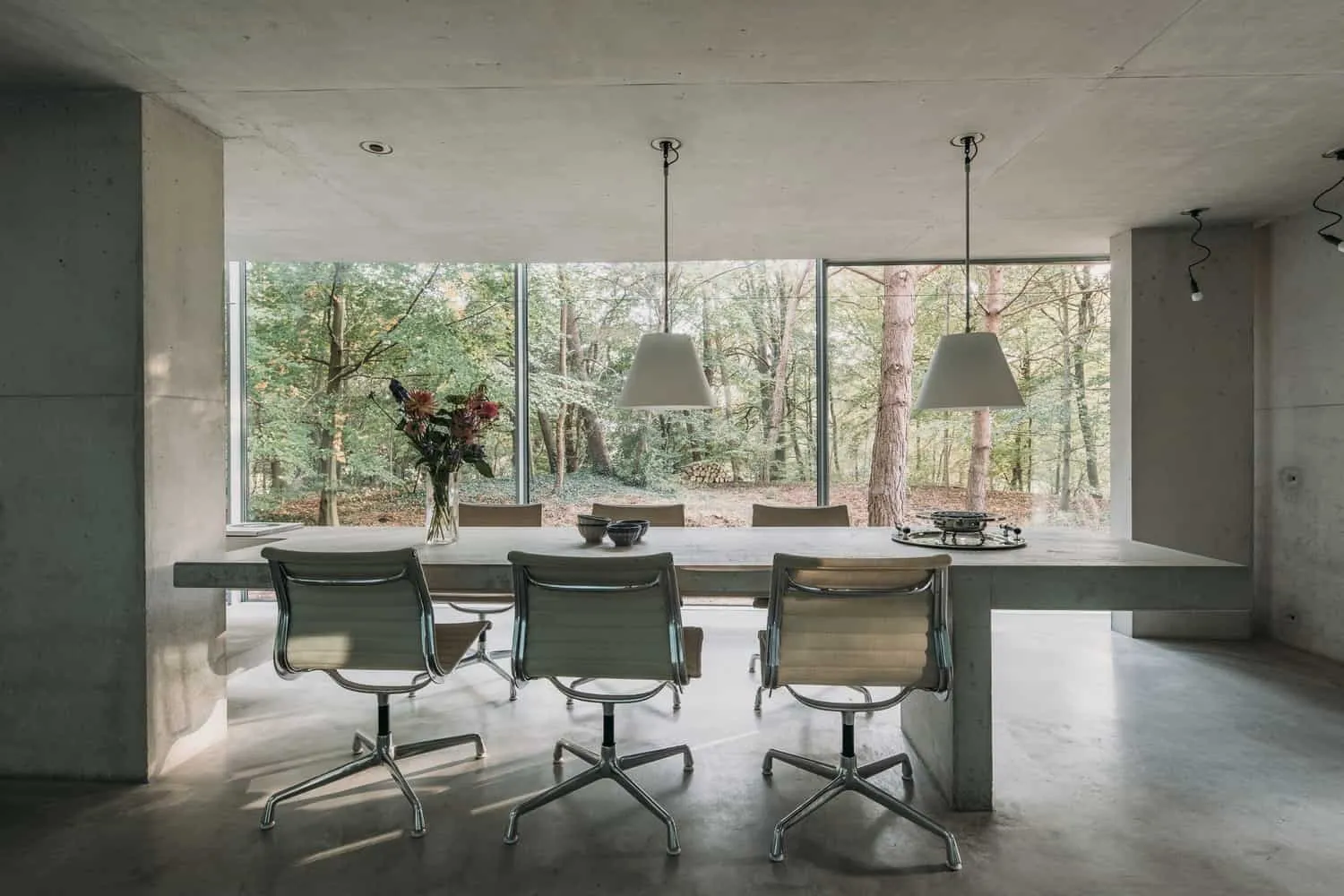 Photos © Christian Richters, Eva Bloem
Photos © Christian Richters, Eva BloemMore articles:
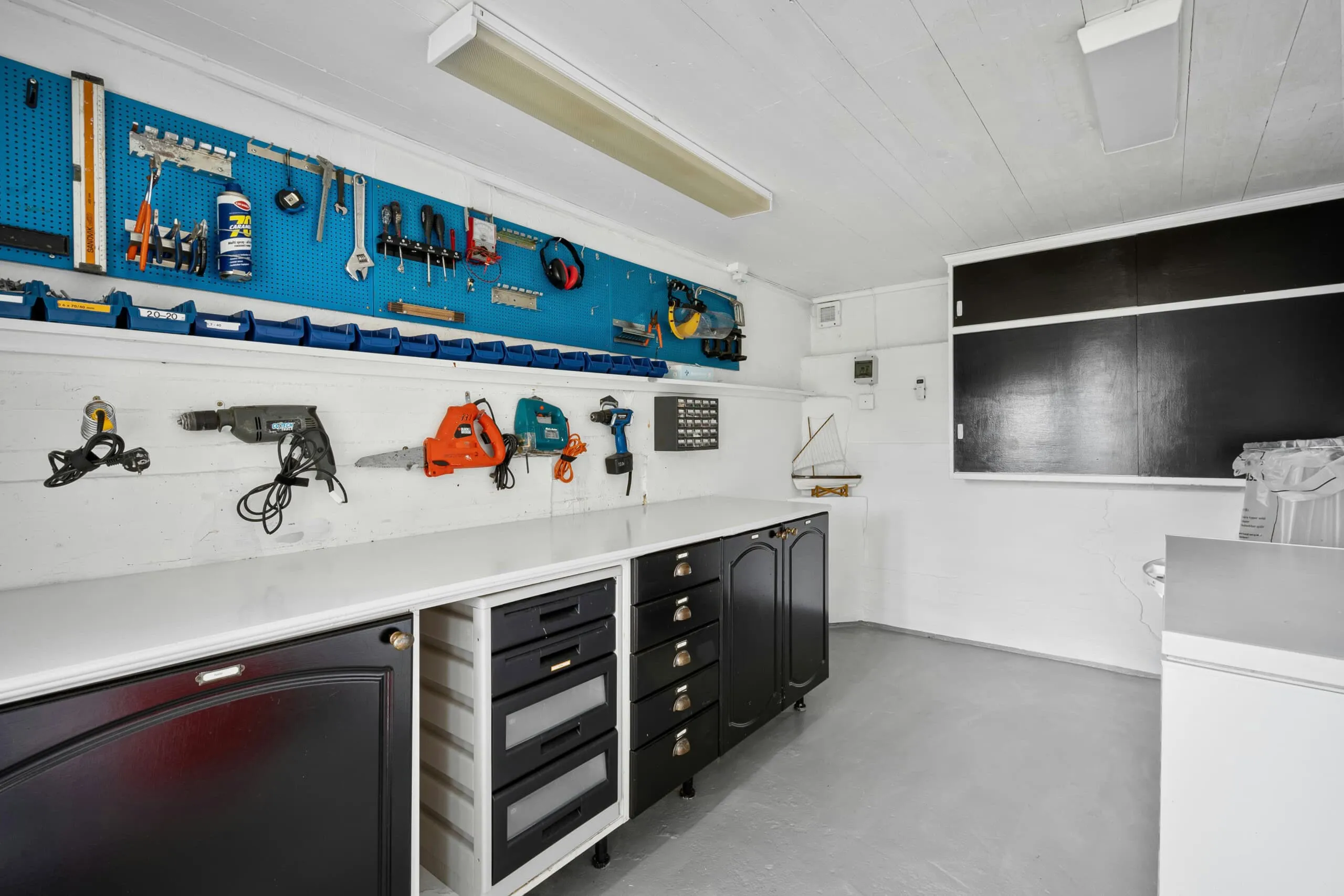 Maximize Space: Convert Your Garage into a Workspace and Storage Area
Maximize Space: Convert Your Garage into a Workspace and Storage Area Maximizing Efficiency and Minimizing Risk: Benefits of Design-Build Contracts
Maximizing Efficiency and Minimizing Risk: Benefits of Design-Build Contracts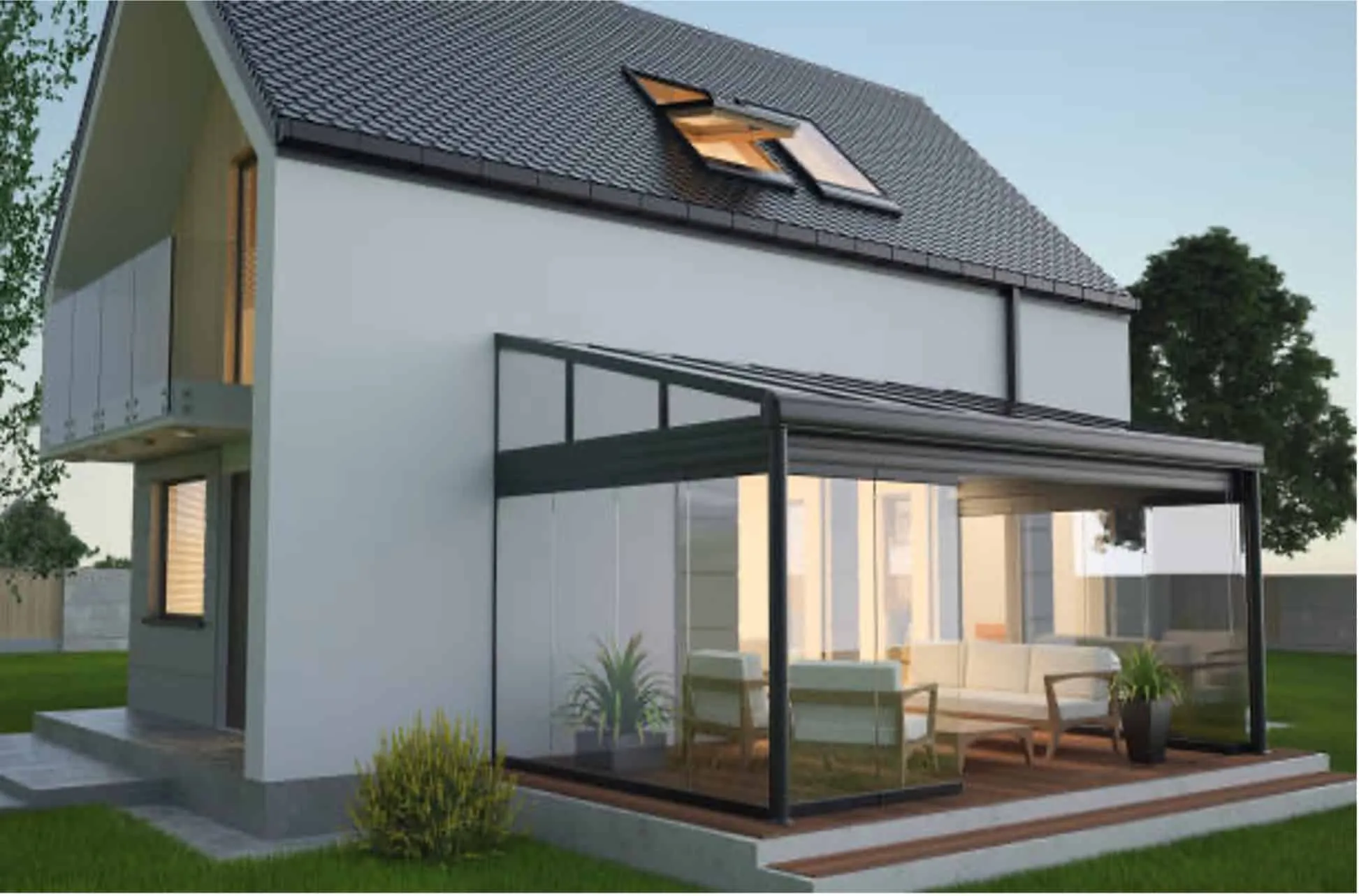 Maximizing Comfort: Expert Tips for Creating a Cozy Solar Room in Limited Space with Terrace Roof and Pergola Elements
Maximizing Comfort: Expert Tips for Creating a Cozy Solar Room in Limited Space with Terrace Roof and Pergola Elements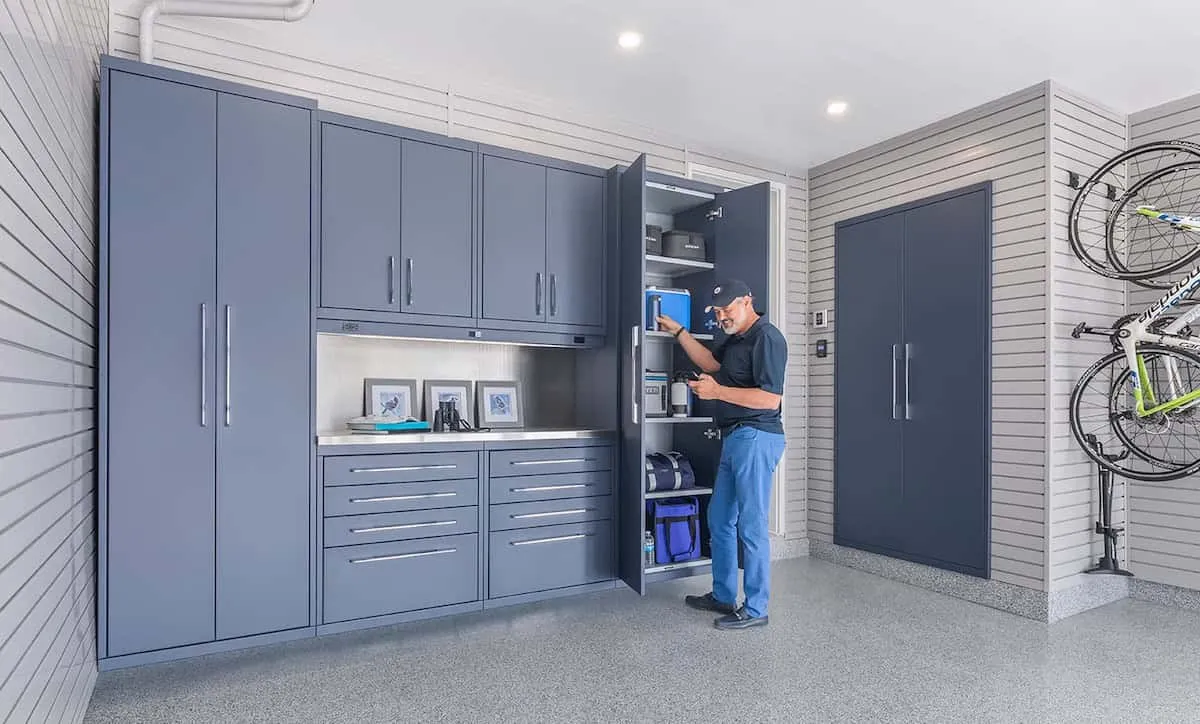 Maximizing Your Space: Benefits of Custom Garage Shelves for Efficient Storage
Maximizing Your Space: Benefits of Custom Garage Shelves for Efficient Storage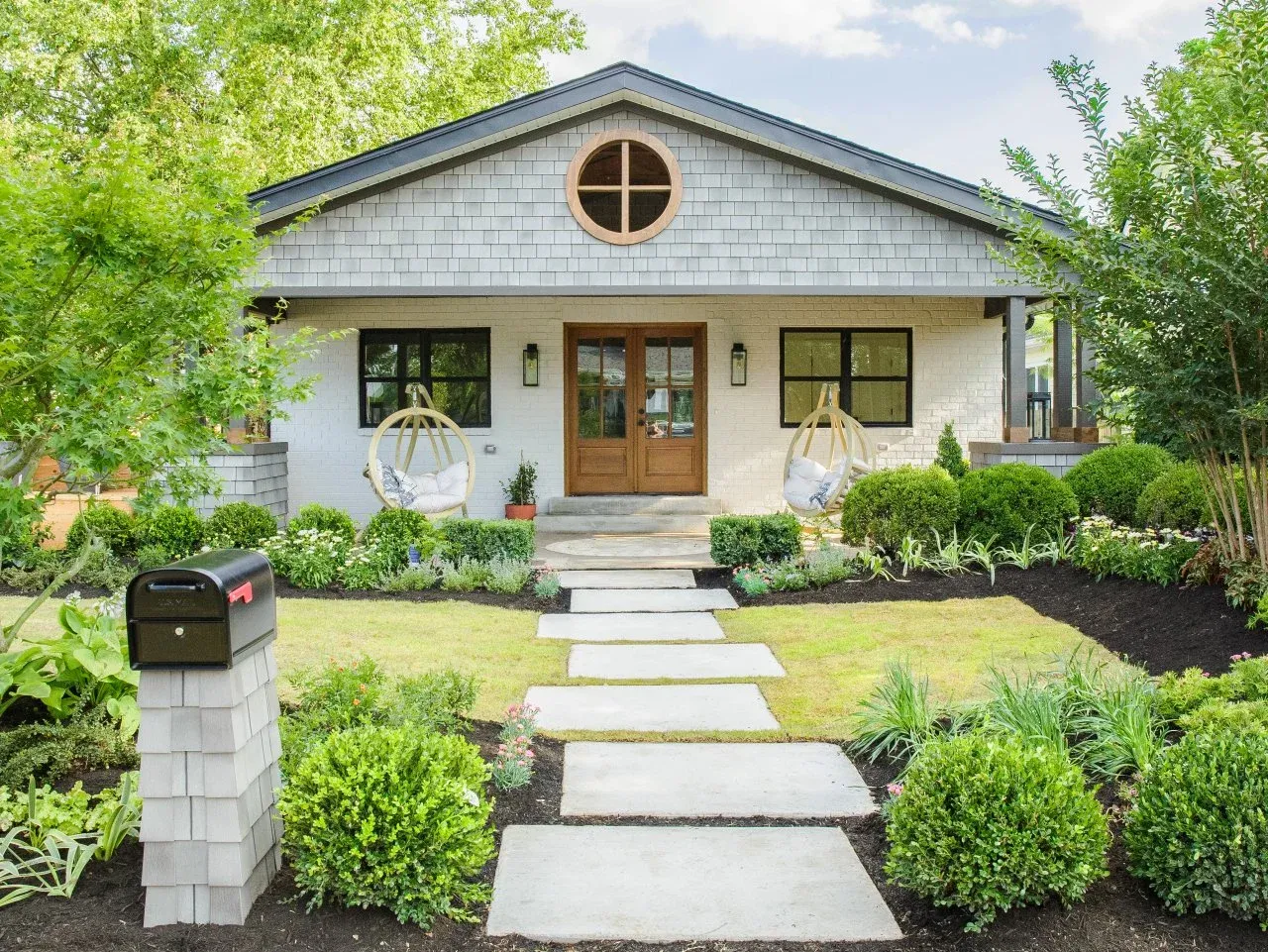 Maximizing External Appearance: How Your Outdoor Elements Define Home Aesthetics
Maximizing External Appearance: How Your Outdoor Elements Define Home Aesthetics Maximizing the Lifespan of Your Water Heater
Maximizing the Lifespan of Your Water Heater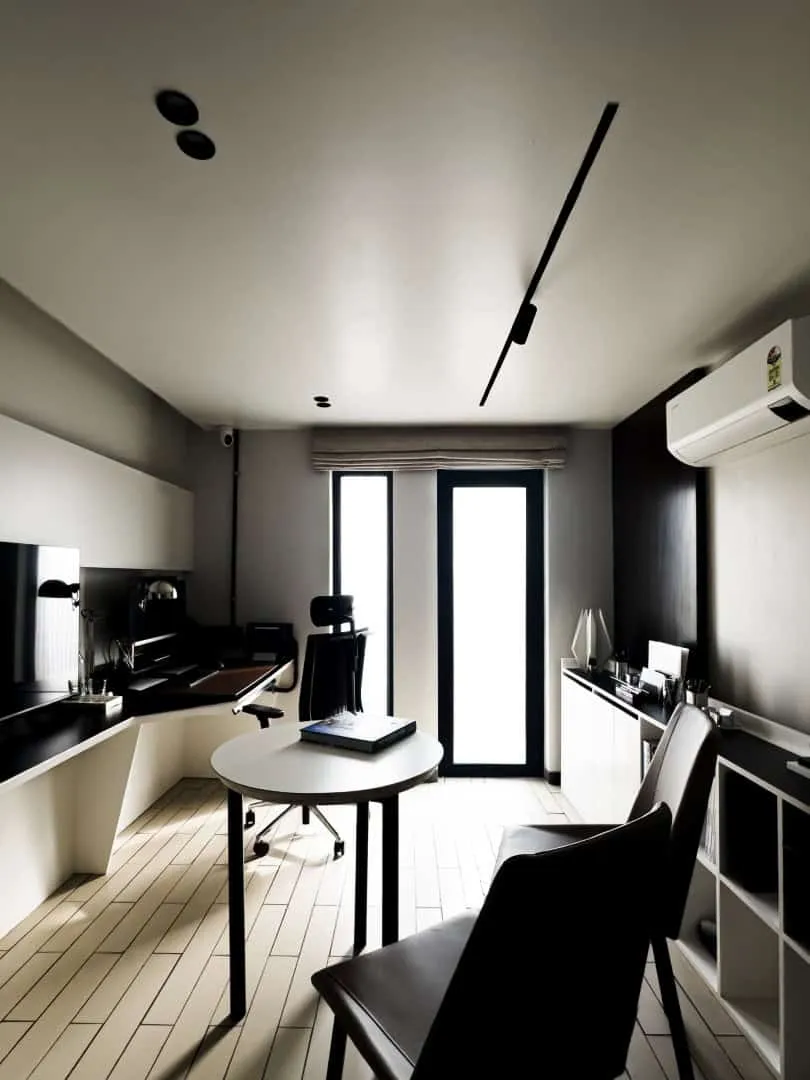 Maximizing Impact: 7ARC Design Office with 300 Sq Ft Space Combining Functionality and Aesthetics
Maximizing Impact: 7ARC Design Office with 300 Sq Ft Space Combining Functionality and Aesthetics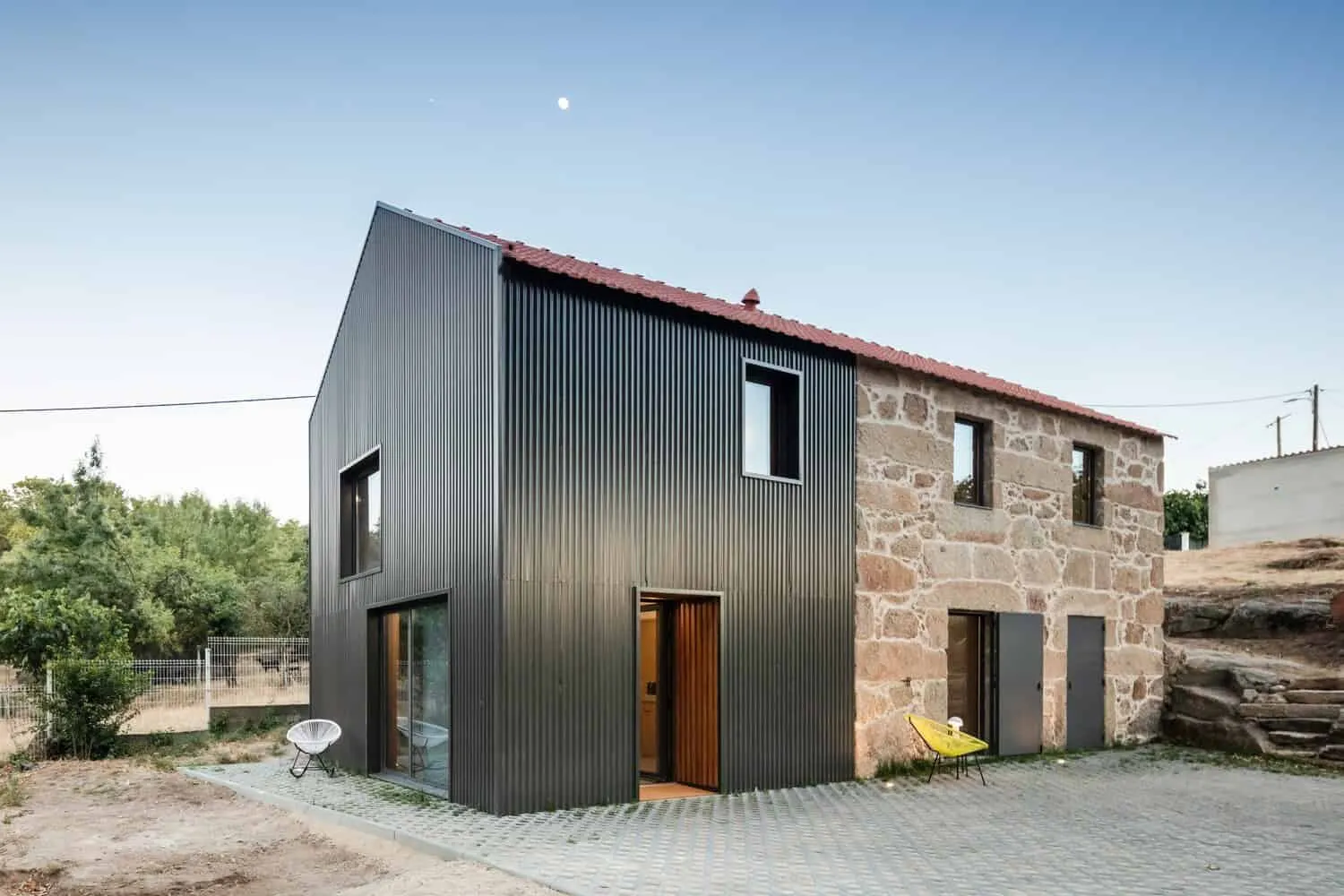 MCR2 House by Filipa Pina and Maria Ines Costa in Belmonte, Portugal
MCR2 House by Filipa Pina and Maria Ines Costa in Belmonte, Portugal