There can be your advertisement
300x150
MCR2 House by Filipa Pina and Maria Ines Costa in Belmonte, Portugal
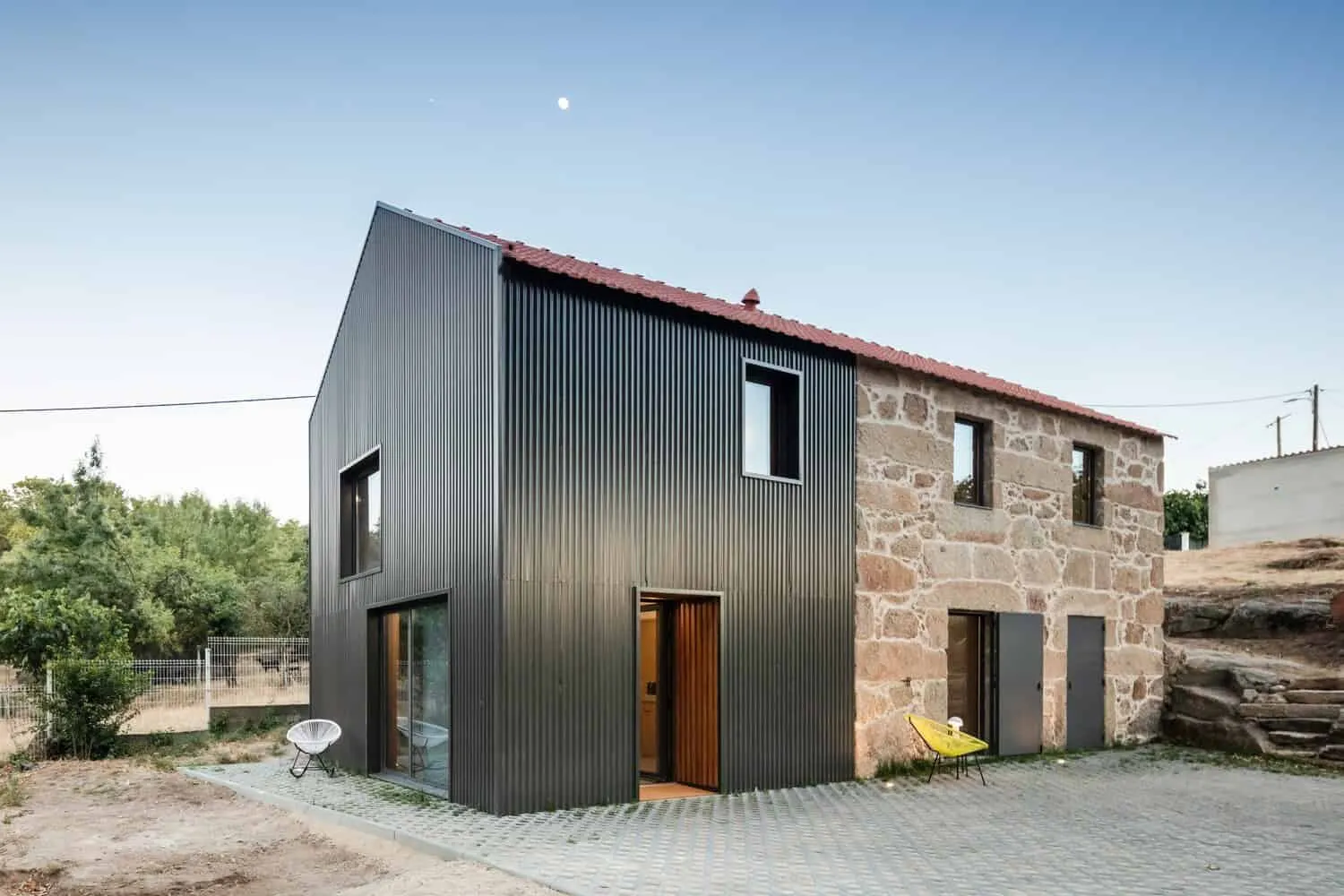
Project: MCR2 House Architects: Filipa Pina + Maria Ines Costa Location: Belmonte, Portugal Area: 1,506 sq ft Photos: Joaquim Morgado
MCR2 House by Filipa Pina and Maria Ines Costa
The MCR2 House is a beautiful modern home located on the coast of historic National Route 18 with views over Serra da Estrela in Belmonte, Portugal. This project by Filipa Pina and Maria Ines Costa is a renovation and expansion of an old house with a contemporary style.

Situated on the coast of historic National Route 18 with views over Serra da Estrela, the old house began its journey with stones rising near a stream flowing through it.
Built at the beginning of the 20th century, its form suggests a modest two-story house that simultaneously served both agricultural and residential activities of the family.
Agricultural land extends to the north along National Road, while the house was built to the south where rocks prevented any agricultural use. In the mid-1950s, an extension was added to the north of the existing house.
After many years of abandonment and as a result of family inheritance, the project began with the need to renovate the building adapted for modern comfort. The task was to control costs with a simple and flexible program. The house can be a vacation home, permanent residence or in the future, a guesthouse.
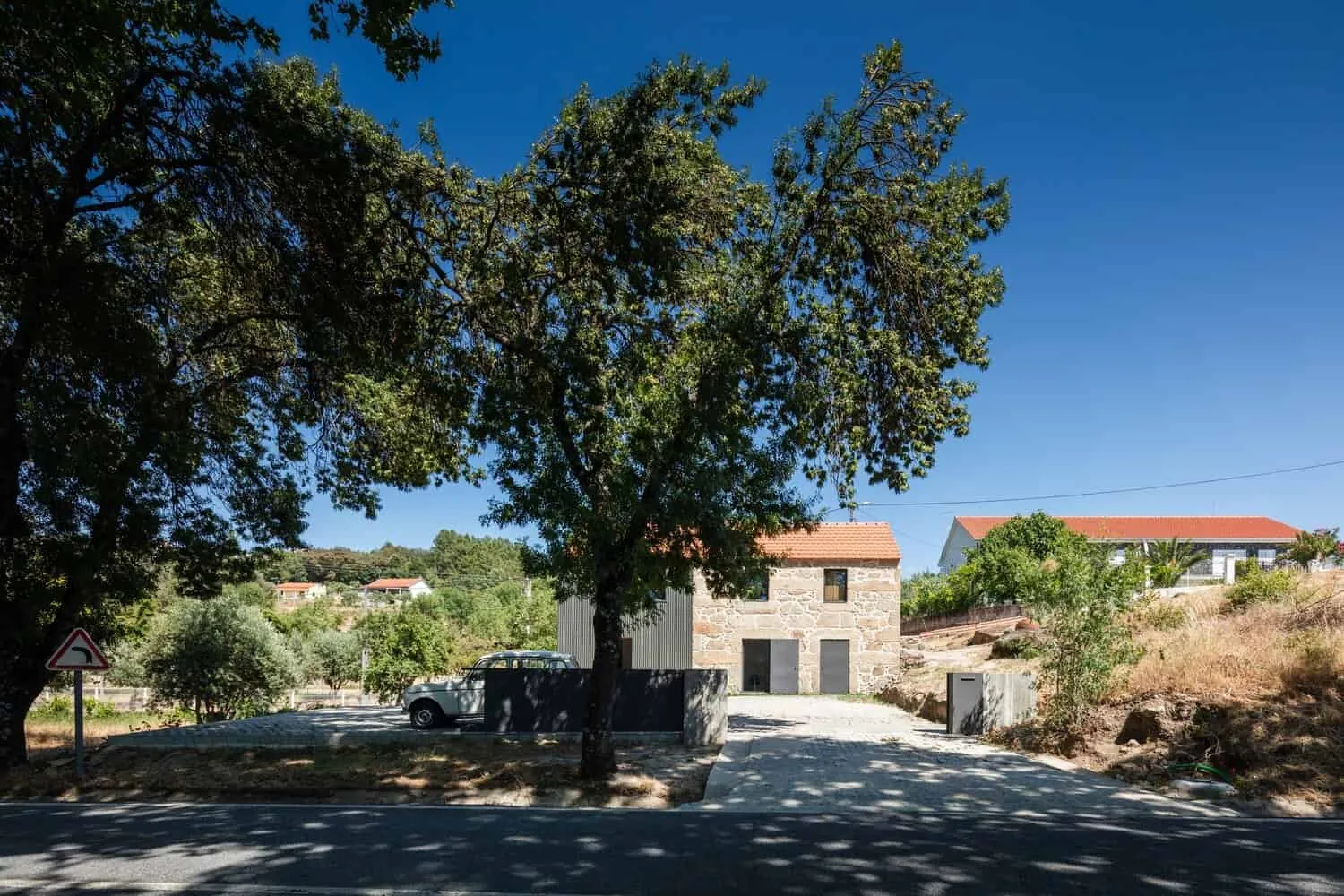
The project consists of 3 bedrooms, living room, kitchen and pantry, which did not allow preserving the original functions of the building.
On the other hand, local regulations limited land use.
The existing building was preserved and the idea of an extension became the starting point for the project concept. Thus, the addition performs its function: in the absence of space, a neighboring structure was built.
Rooms are distributed on two floors of the granite building, one of which is a pantry that can be converted into sleeping space in the future. The common rooms, kitchen and living room are located in the extension. Regarding form, granite and roof were extended. The materials differ between new and old but were placed under one roof: stone and corrugated metal, side by side and in continuity.
Inside, a neutrality was sought, driven by the simplicity of materials and the illusion of absence of details. The idea of interior is conveyed through strategically placed windows facing the landscape and the careful use of wood.
–Filipa Pina
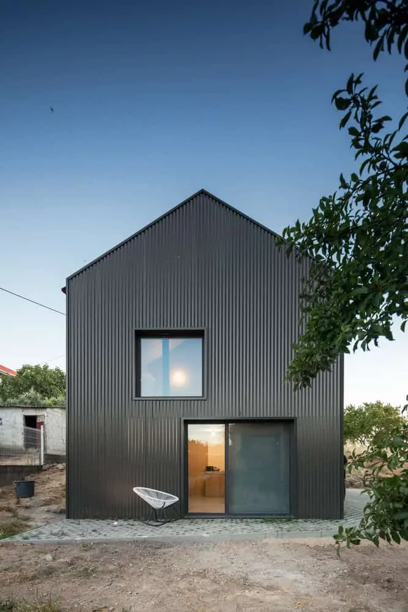
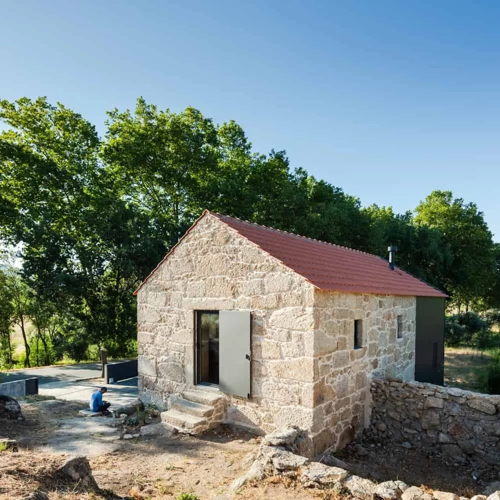
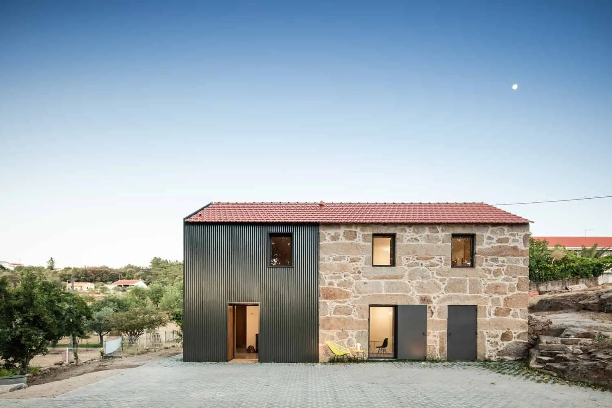
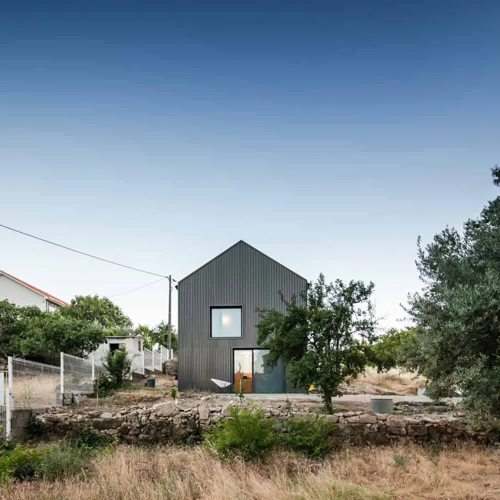
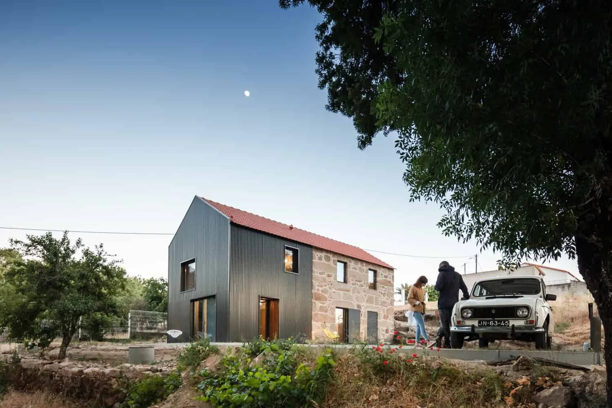
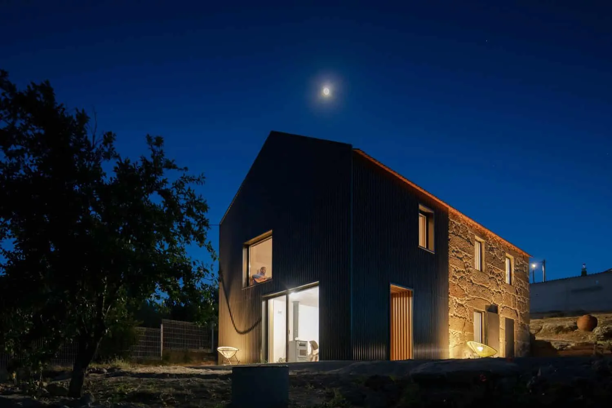
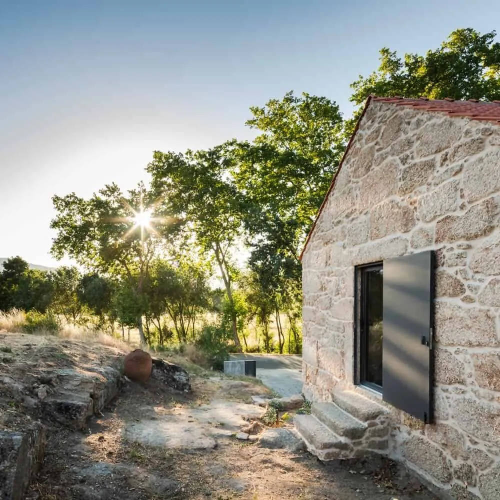
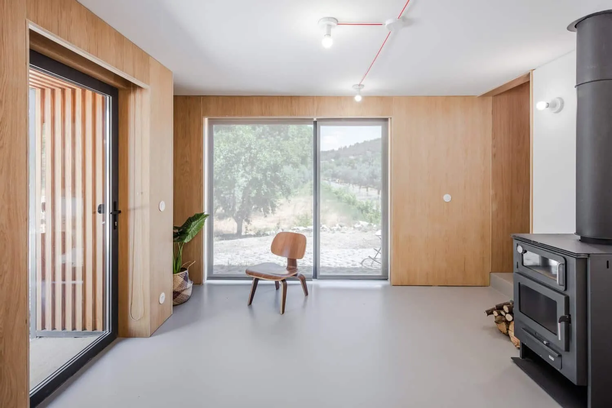
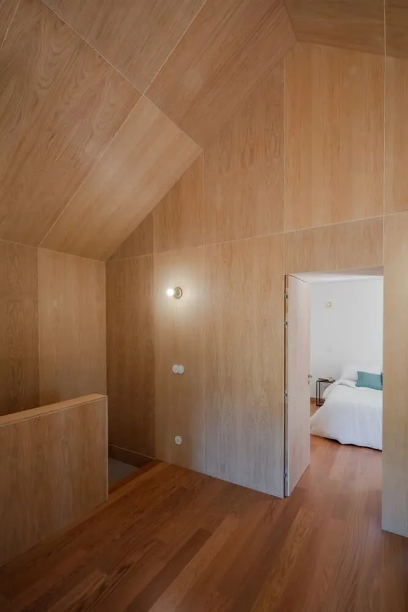
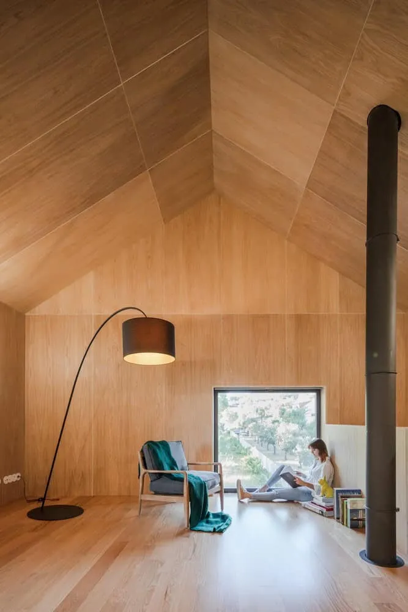
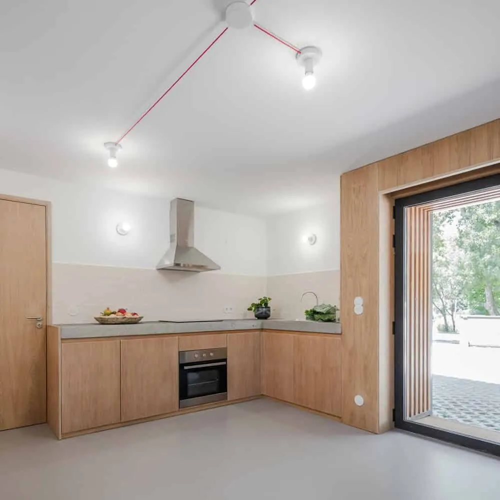
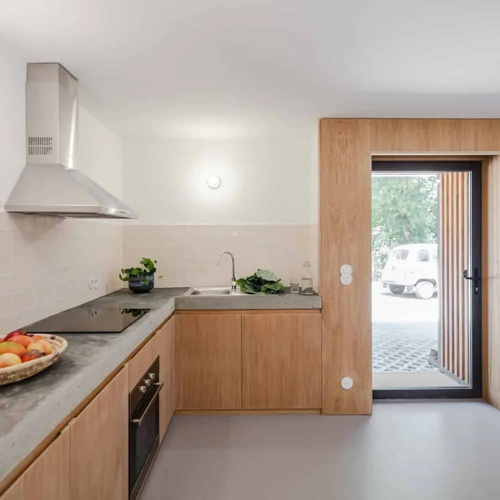
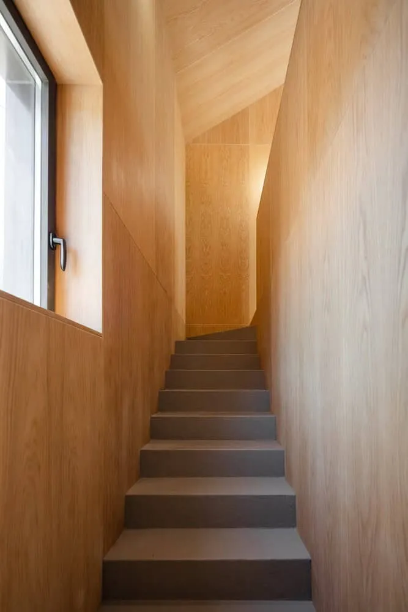
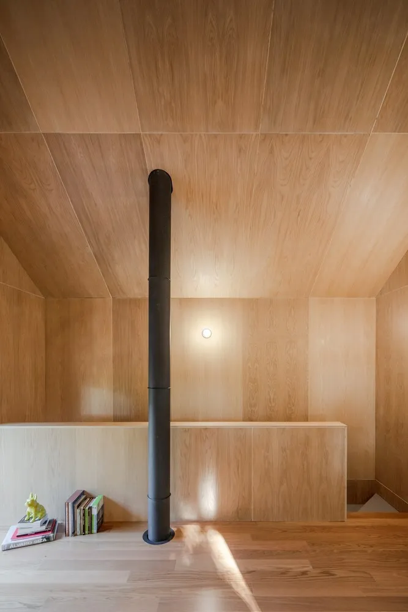
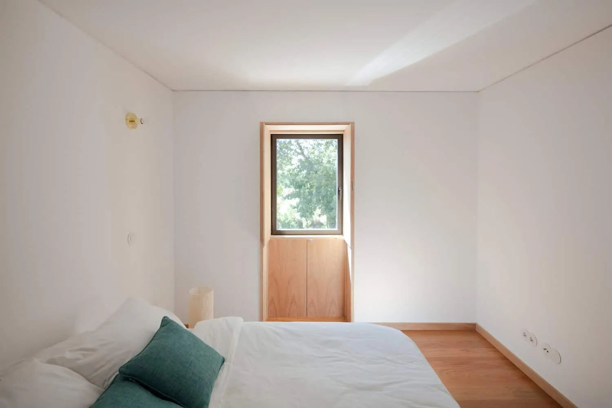
More articles:
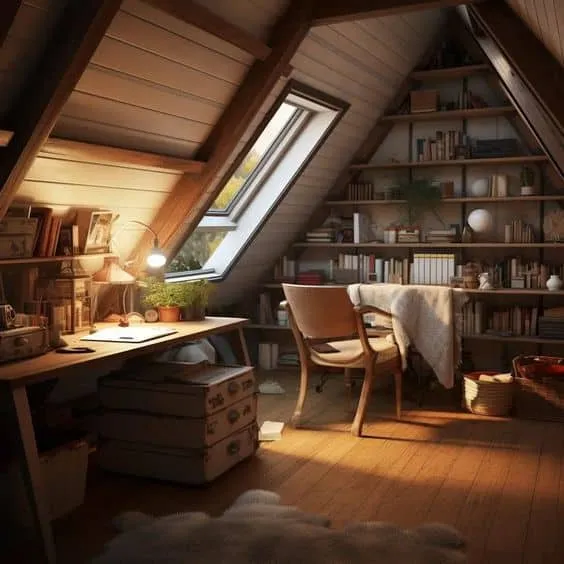 Use Loft Rooms in Your Attic with These Ideas
Use Loft Rooms in Your Attic with These Ideas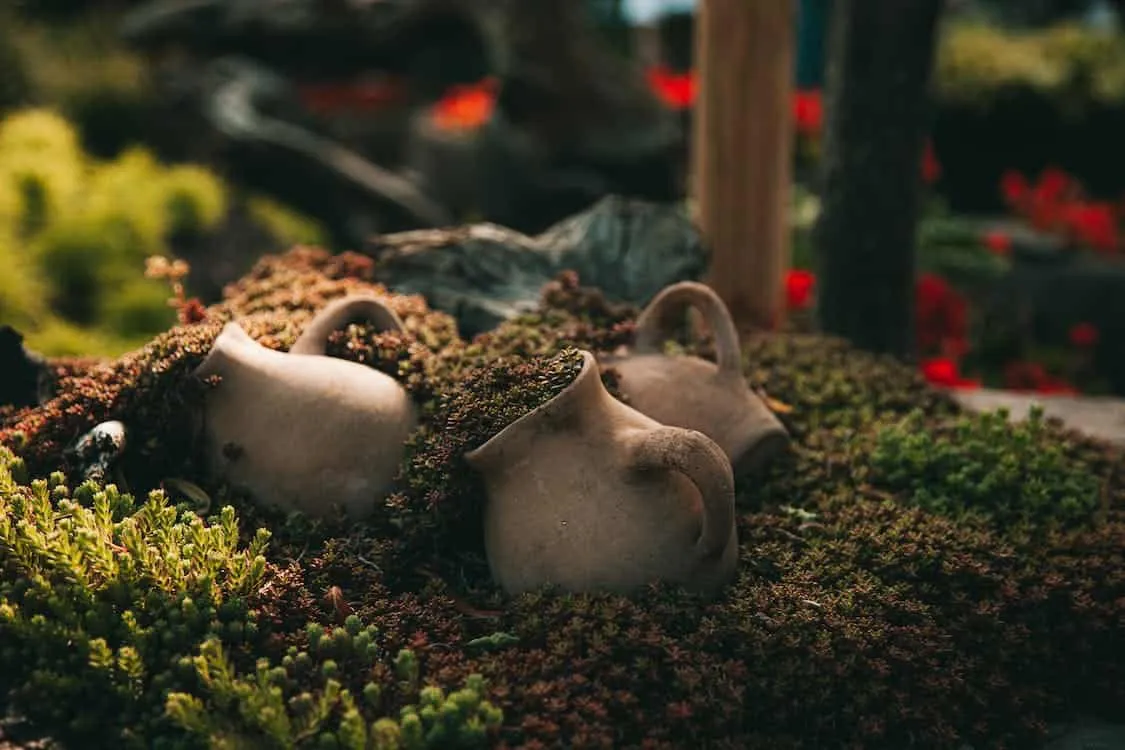 Make Your Garden More Beautiful: A Guide to Creating
Make Your Garden More Beautiful: A Guide to Creating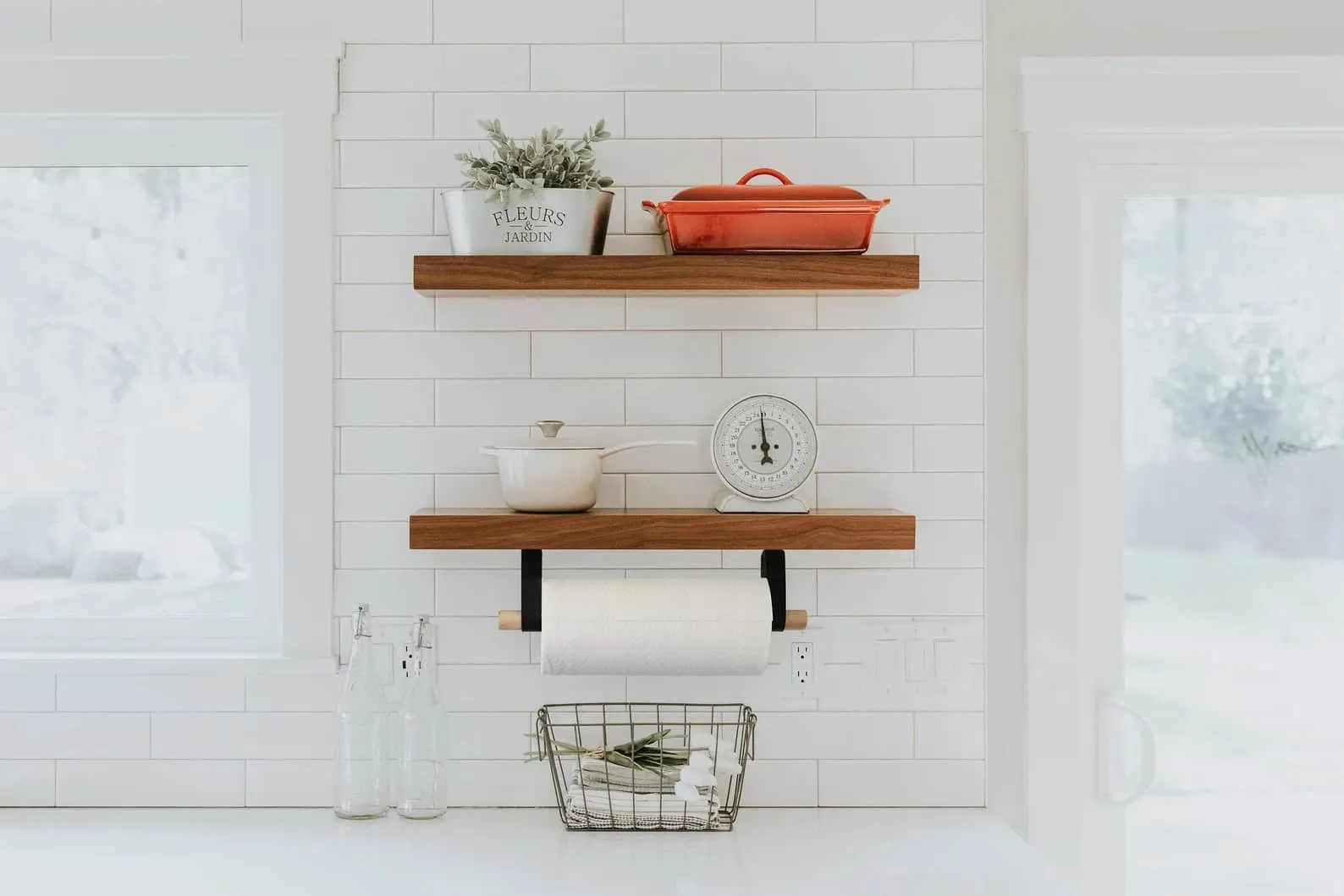 Make Your Shelf a True Interior Statement: 15 Modern Shelf Designs
Make Your Shelf a True Interior Statement: 15 Modern Shelf Designs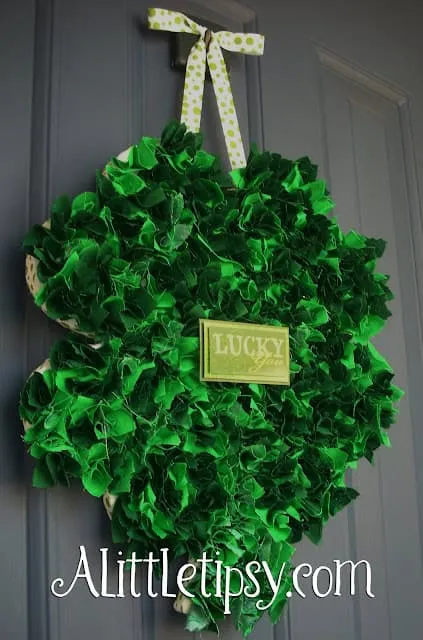 Make Your Own Honest Day: 15 DIY St Patrick's Day Collar Ideas
Make Your Own Honest Day: 15 DIY St Patrick's Day Collar Ideas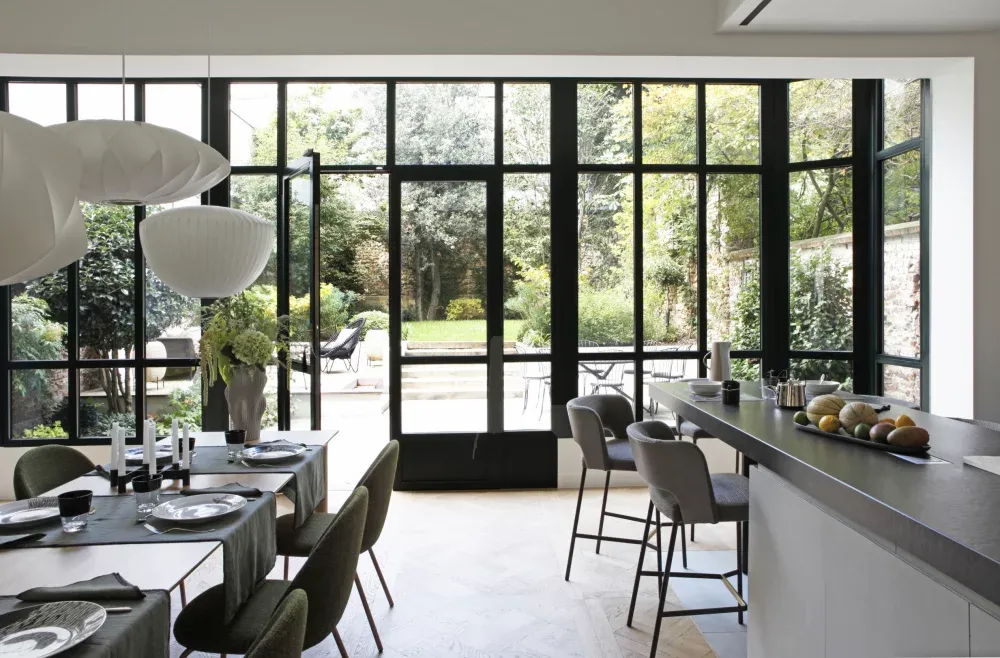 Renovation of an Elegant Family Home with Garden in the Heart of Paris
Renovation of an Elegant Family Home with Garden in the Heart of Paris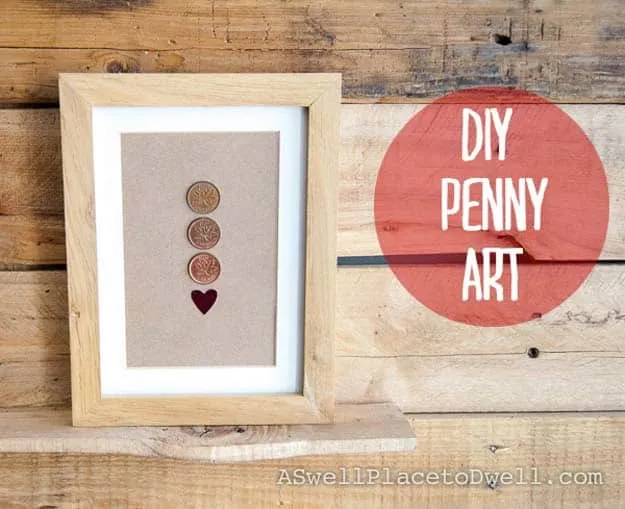 Creating a Stylish Interior: 15 Ideas with Coins
Creating a Stylish Interior: 15 Ideas with Coins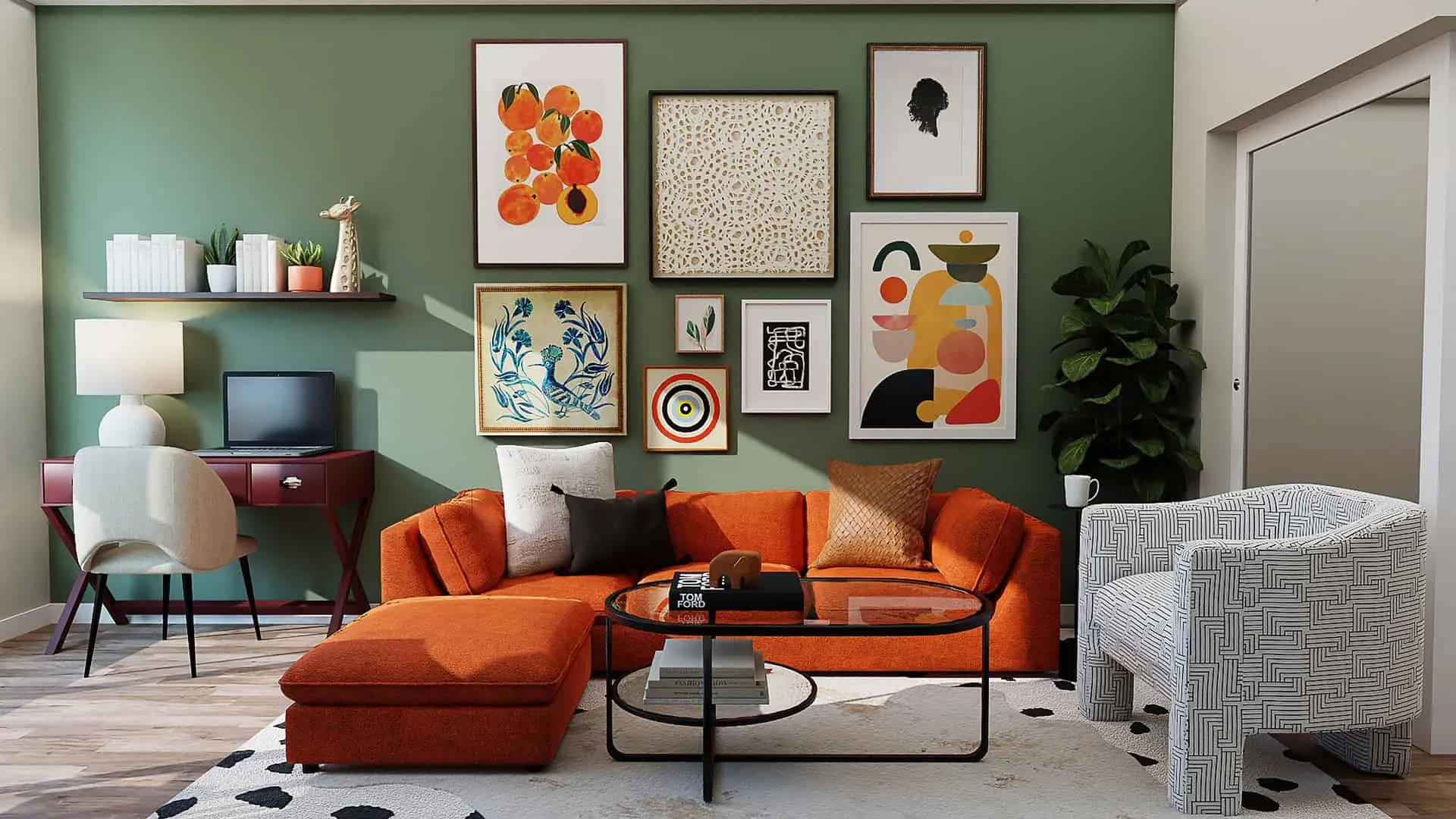 Make Every Inch of Space Useful in a Small Living Room: Furniture Arrangement Tips
Make Every Inch of Space Useful in a Small Living Room: Furniture Arrangement Tips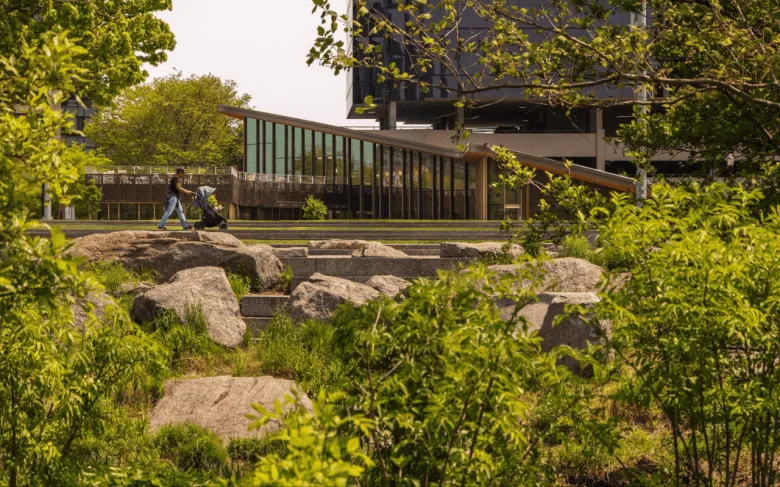 Creating More Sustainable Public Spaces — The Design Journey of Jian Bai
Creating More Sustainable Public Spaces — The Design Journey of Jian Bai