There can be your advertisement
300x150
Home Renovation in Mid-Century Modern Style by Klopf Architecture: Thoughtful Development for Contemporary Living
Klopf Architecture reimagined an individual home in the mid-century modern style, transforming it into a residence that harmoniously blends the spirit of architectural roots with functional needs of a modern family. The project was completed in 2022, emphasizing heritage, convenience and modern comfort, creating a home that balances tradition and innovation.
Respect for Heritage, Enhanced Functionality
Clients wanted to refresh their mid-century modern home, integrating new functional elements. Key objectives were:
Refining and improving the entrance sequence.
Creating a connection between the standalone garage and main house.
Adding practical spaces such as a foyer and laundry room.
Expanding and renovating the bathroom and main bedroom walk-in closet.
Designing an outdoor relaxation space with a fireplace and kitchen.
Klopf Architecture approached the renovation with deep respect for the original design, ensuring that each update preserved the spirit and language of mid-century modern.
Garage-House Connection
One of the main goals was to create a smooth connection between the standalone garage and the main house, which were at different levels due to the sloped lot.
Instead of creating a purely functional connection, architects designed an intentional architectural intervention that adds to the overall architectural line.
A pointed connection in plan where geometries converged became a key element — turning a potential weakness into a defining feature.
The link now serves as both a transitional space and a design accent, connecting the house and improving daily movement.
Outdoor Spaces and Views
The existing outdoor area was underutilized due to its placement and geometry. Klopf Architecture introduced strategic openings and spatial interventions to:
Strengthen the visual and physical connection with the backyard terrace.
Brighten previously shaded zones with natural light.
Transform the backyard into a conscious extension of living spaces.
The result is a reworked backyard, including an outdoor kitchen, fireplace and gathering areas, now central to family life.
Interiors and Functional Additions
Inside, Klopf Architecture created new functional zones while maintaining clean lines and proportions of mid-century modern:
The foyer and laundry room improve convenience without compromising aesthetics.
The master bedroom was expanded into a cozy private retreat with an updated bathroom and spacious walk-in closet.
Movement areas were refined to enhance the entrance sequence and flow of the home.
Thanks to these interventions, the house feels both true to its mid-century roots and adapted for modern needs.
Results and Long-Term Impact
The renovation not only preserved the character of mid-century modern design, but also added functional improvements that enhance everyday living.
The connection to the garage simplified daily tasks.
The expanded bedroom became a comfortable sanctuary.
The outdoor kitchen and fireplace became the heart of family gatherings and guests.
This carefully crafted transformation demonstrates Klopf Architecture's ability to balance technical precision with design sensibility, respecting history while meeting modern needs.
The project shows how mid-century modern homes can evolve without losing their essence. Thoughtful renovation by Klopf Architecture demonstrates how heritage and modern living can coexist, creating housing that supports the rhythms of family life, while valuing architectural integrity.
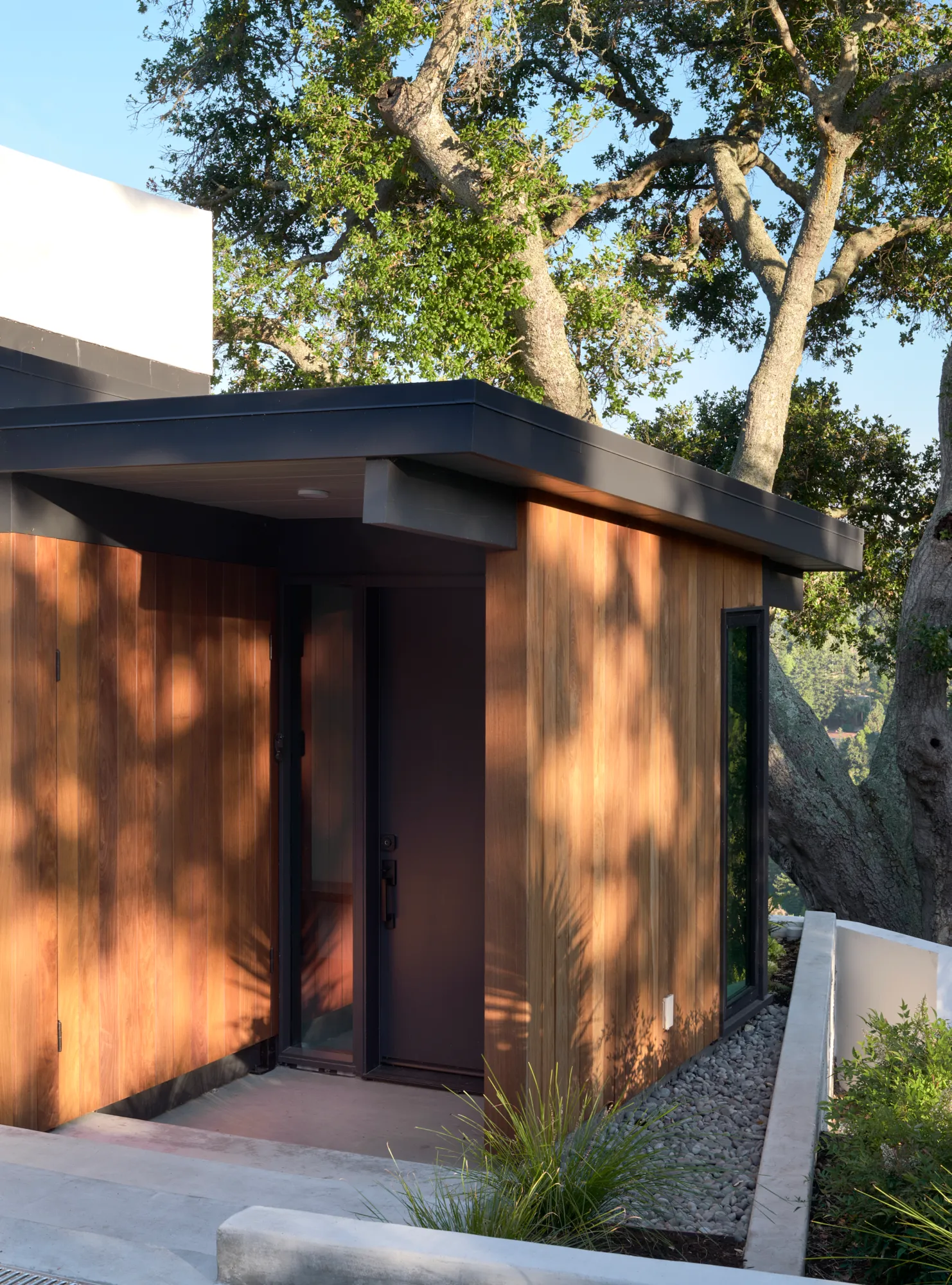
Photo © Mariko Reed
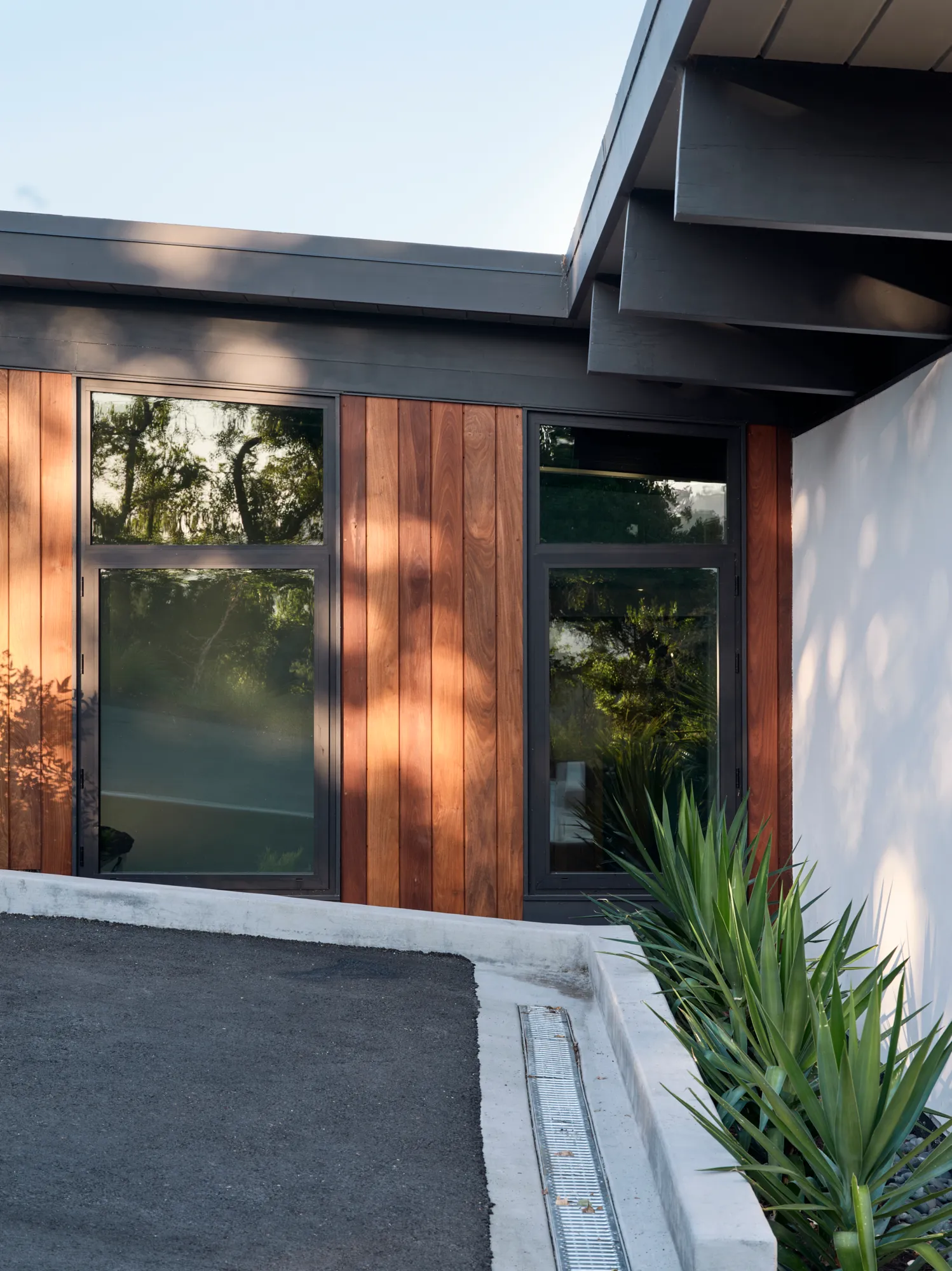 Photo © Mariko Reed
Photo © Mariko Reed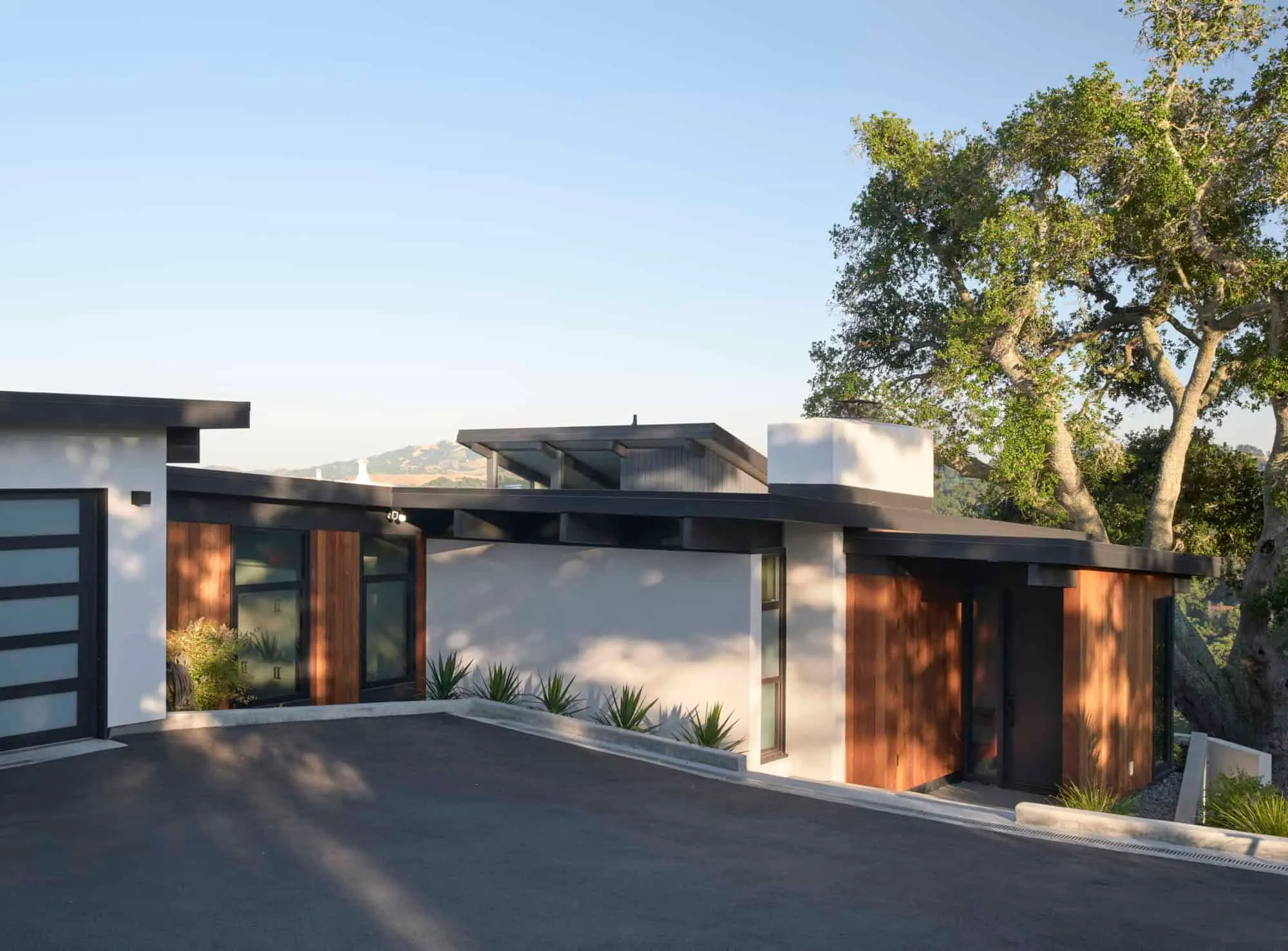 Photo © Mariko Reed
Photo © Mariko Reed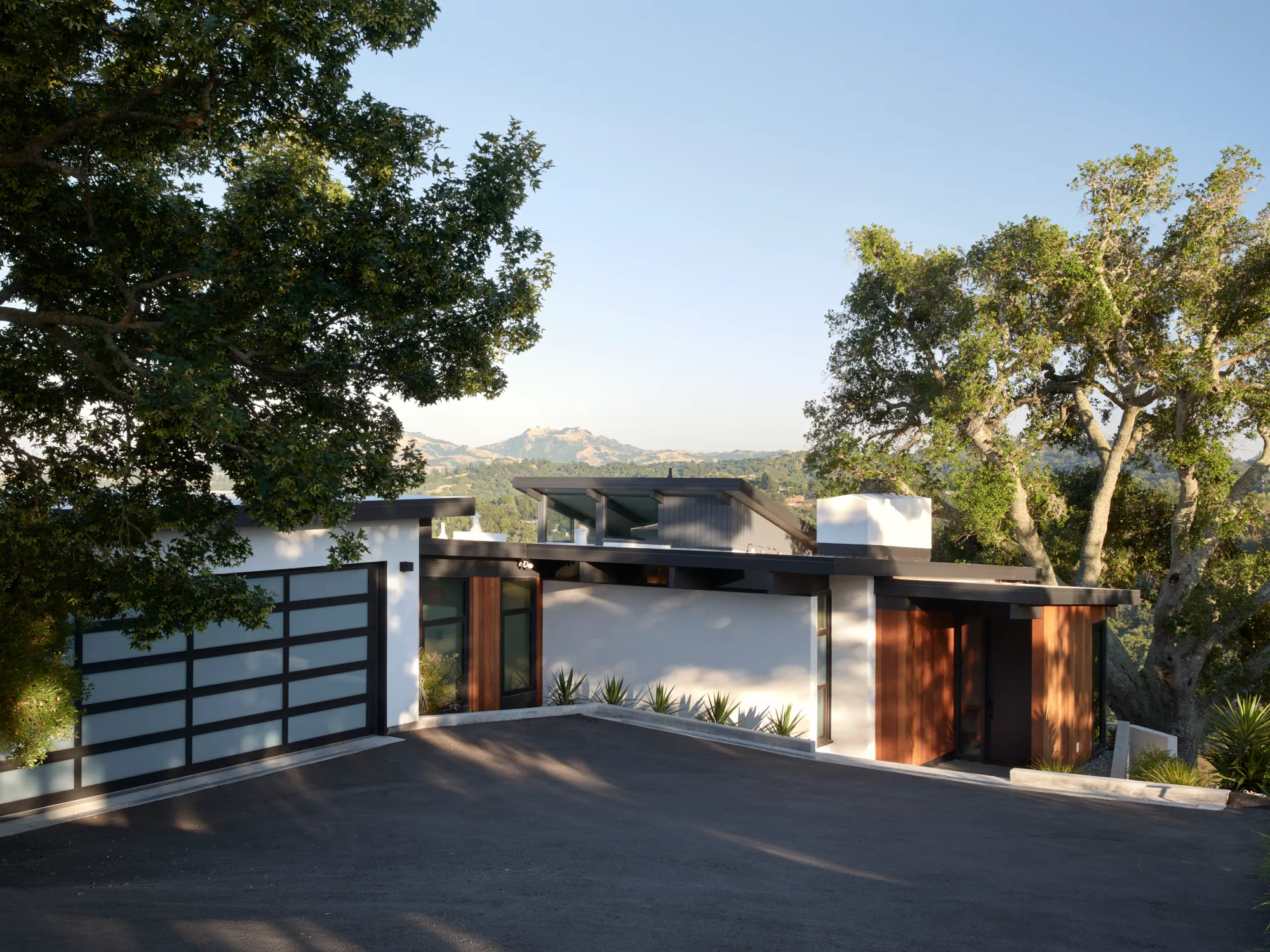 Photo © Mariko Reed
Photo © Mariko Reed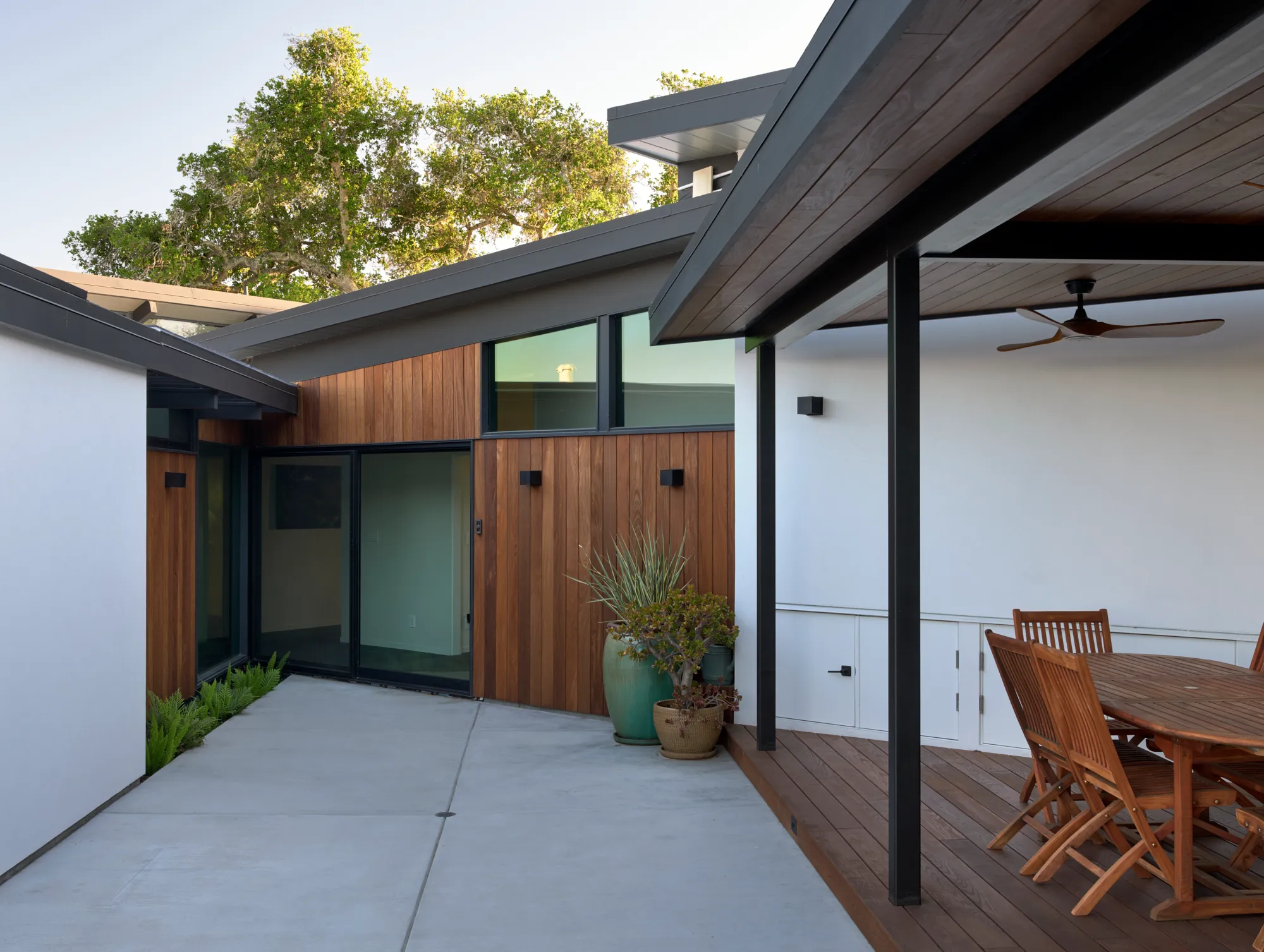 Photo © Mariko Reed
Photo © Mariko Reed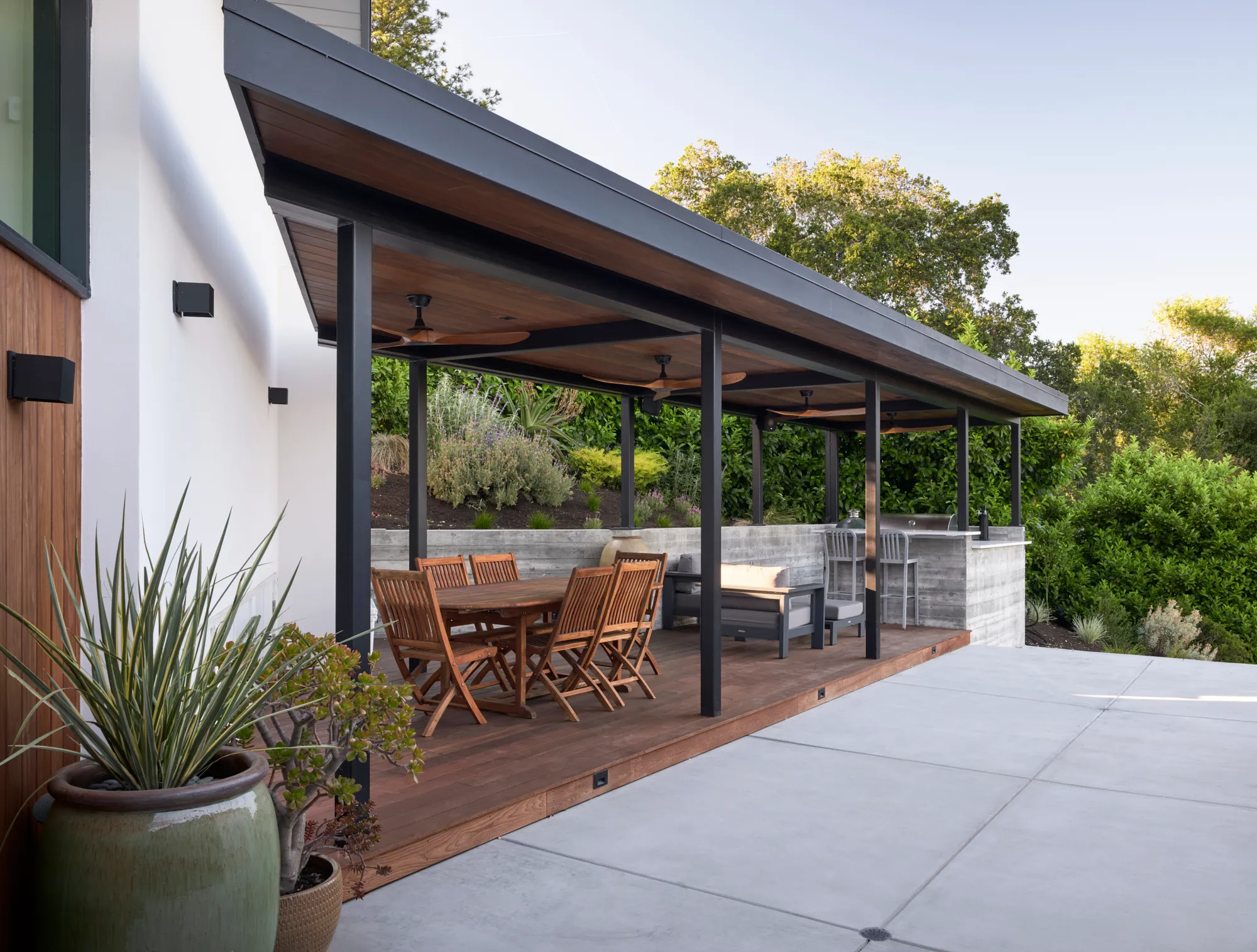 Photo © Mariko Reed
Photo © Mariko Reed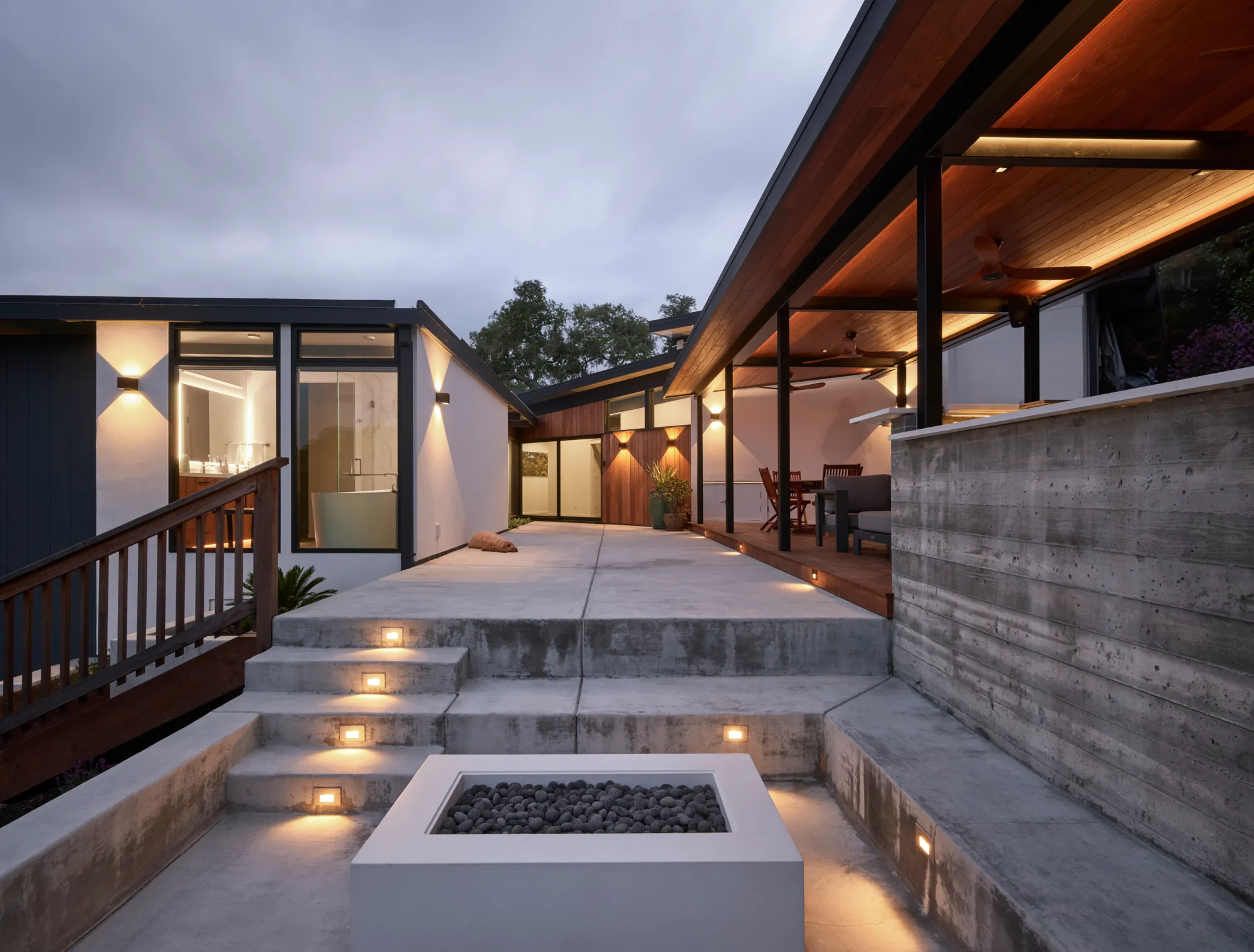 Photo © Mariko Reed
Photo © Mariko Reed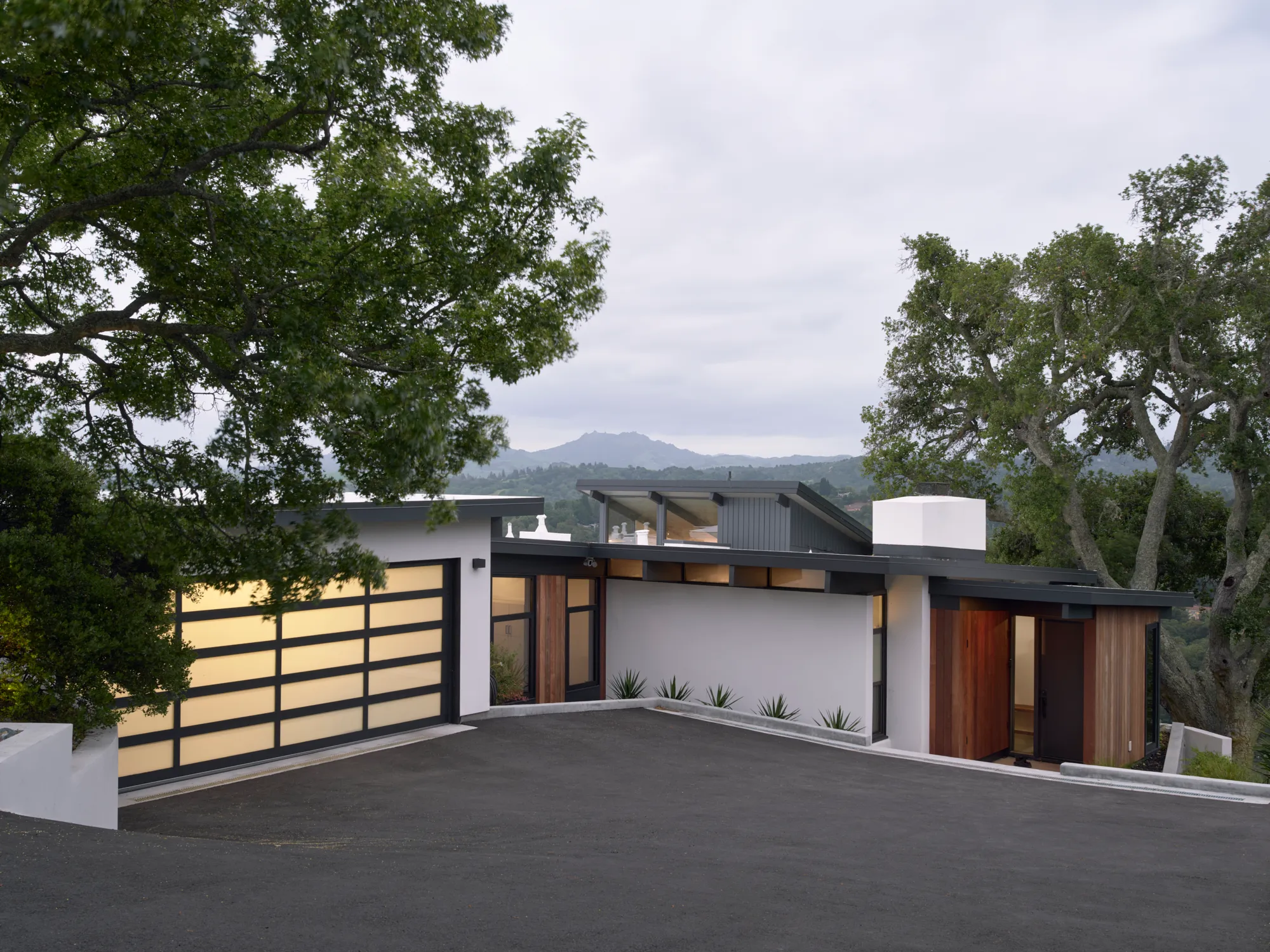 Photo © Mariko Reed
Photo © Mariko Reed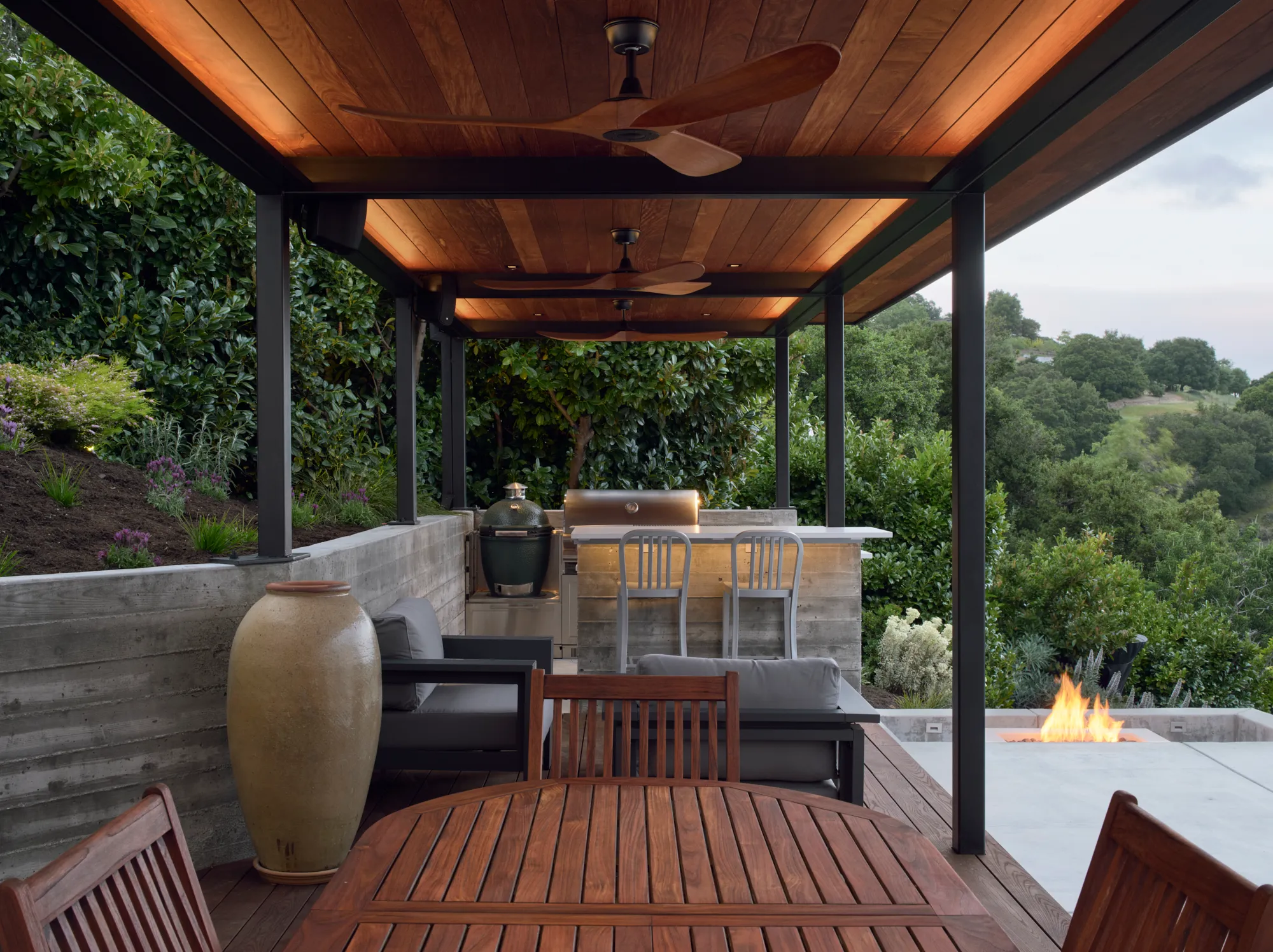 Photo © Mariko Reed
Photo © Mariko Reed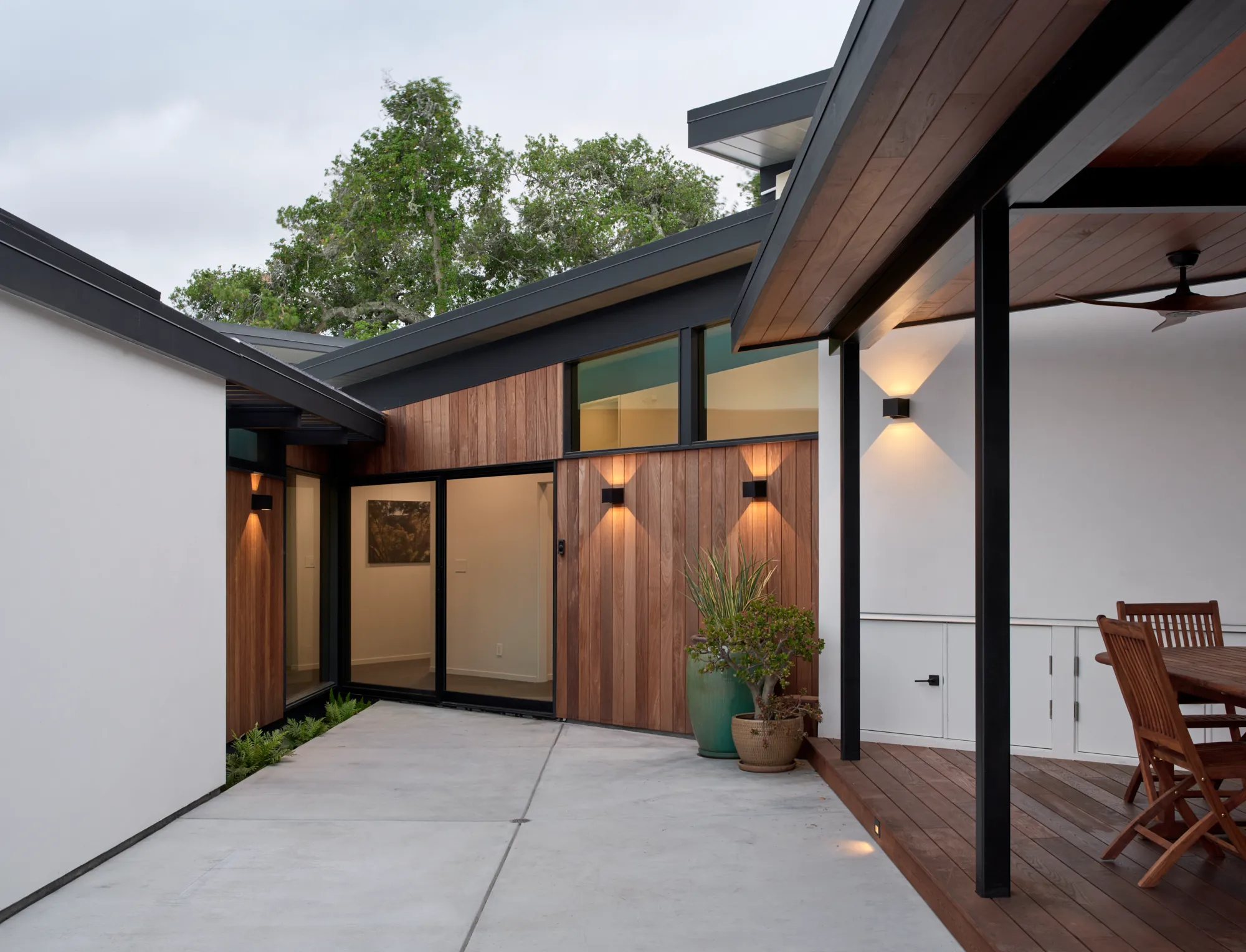 Photo © Mariko Reed
Photo © Mariko Reed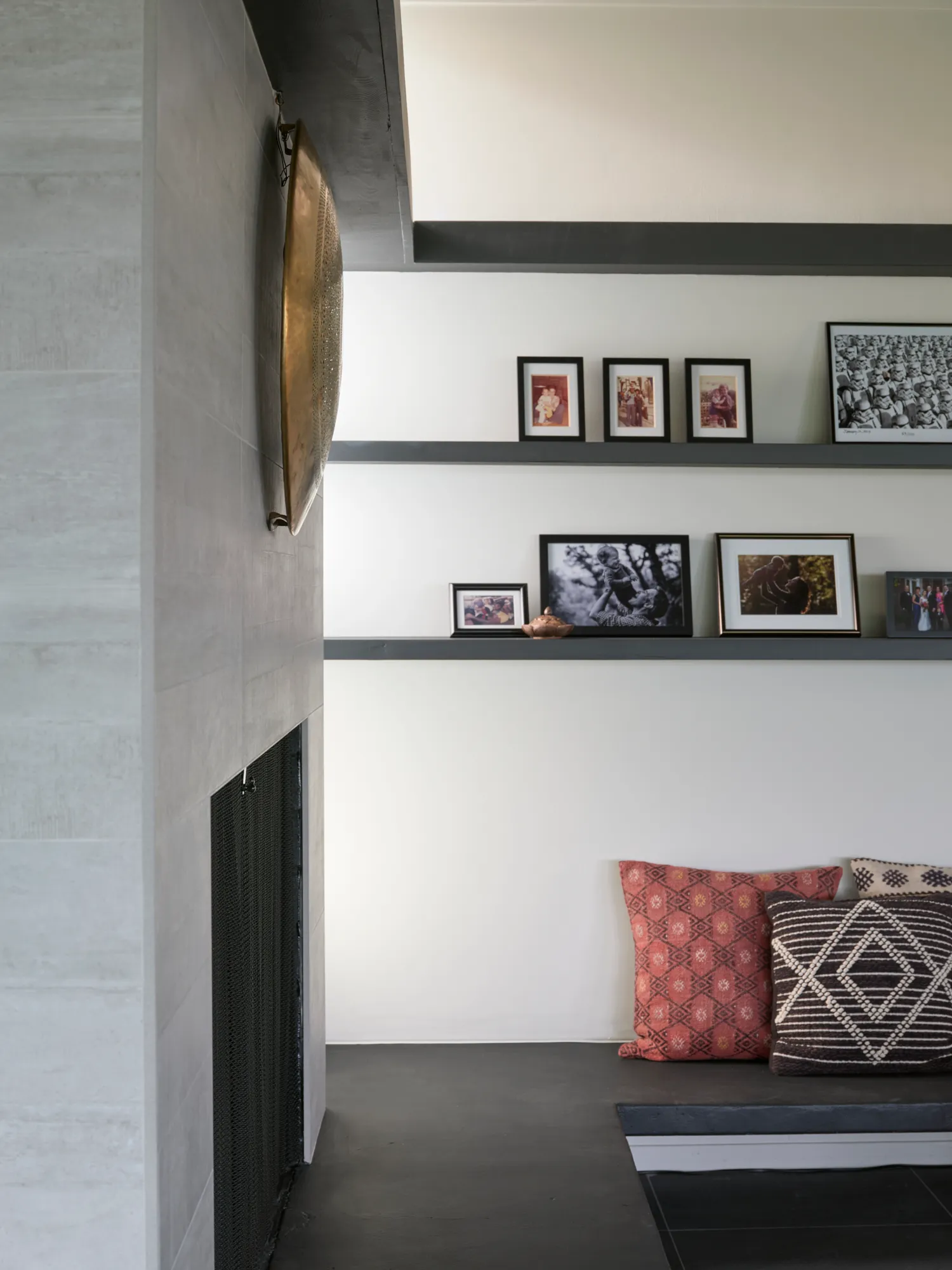 Photo © Mariko Reed
Photo © Mariko Reed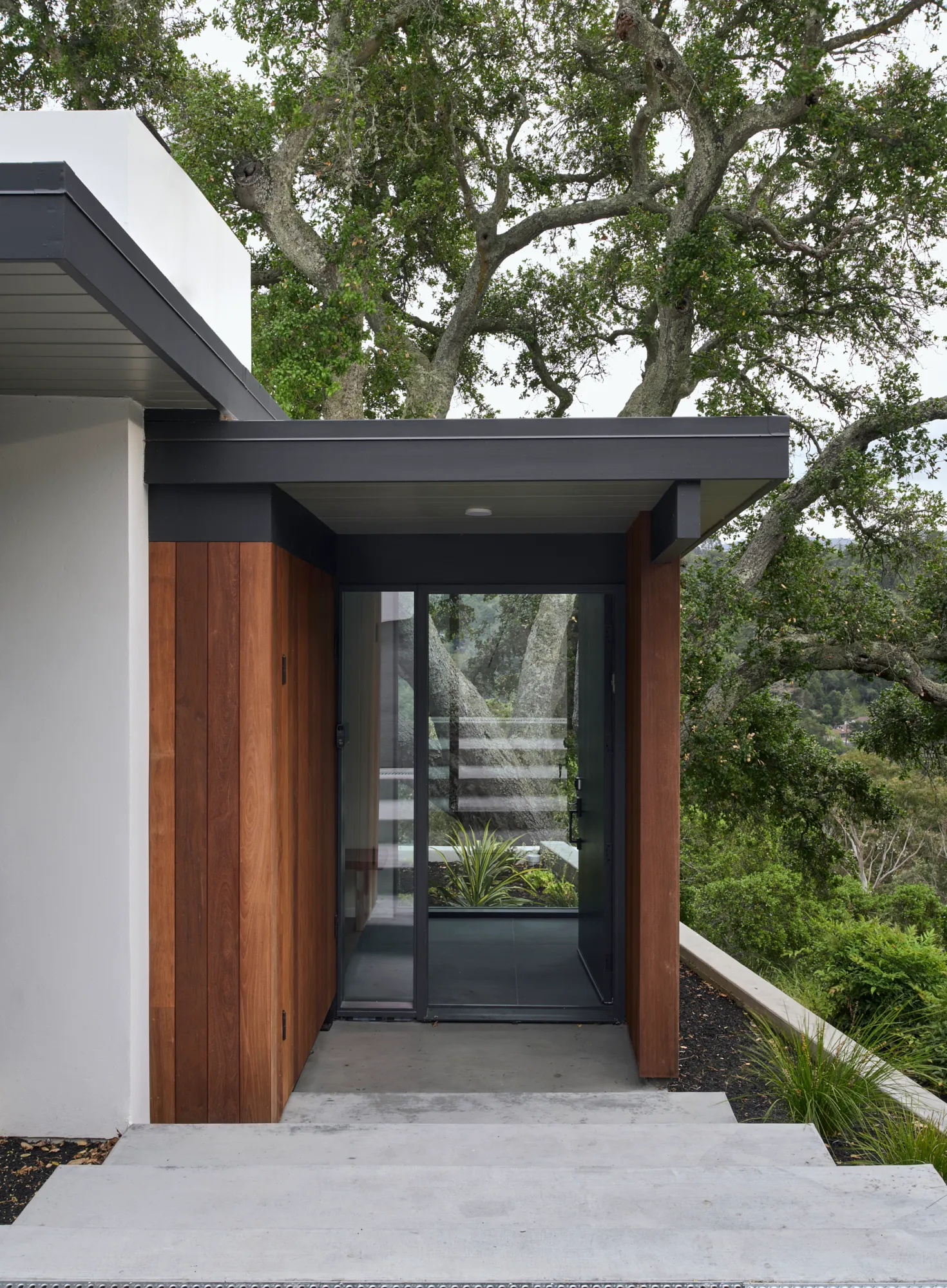 Photo © Mariko Reed
Photo © Mariko Reed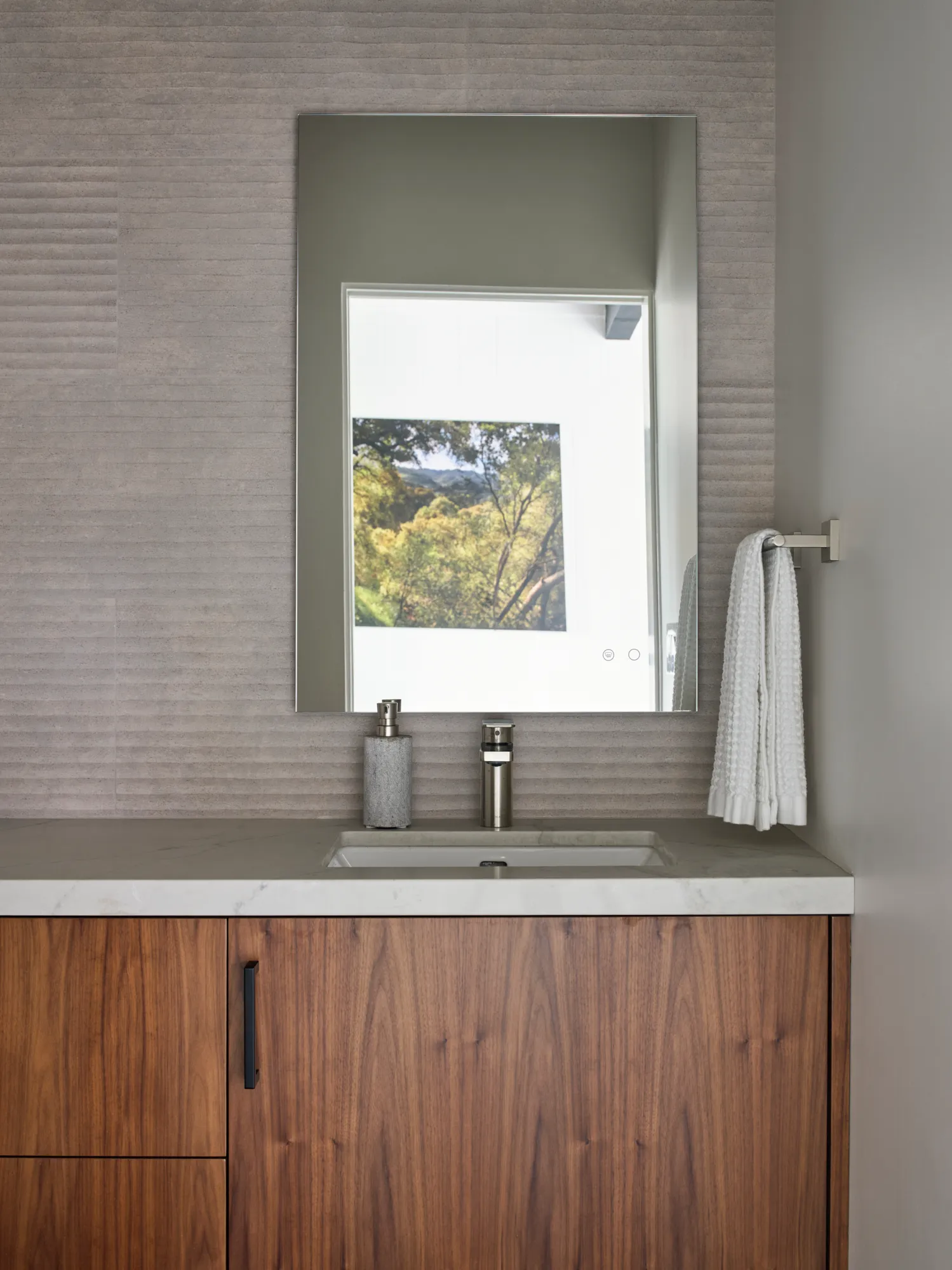 Photo © Mariko Reed
Photo © Mariko Reed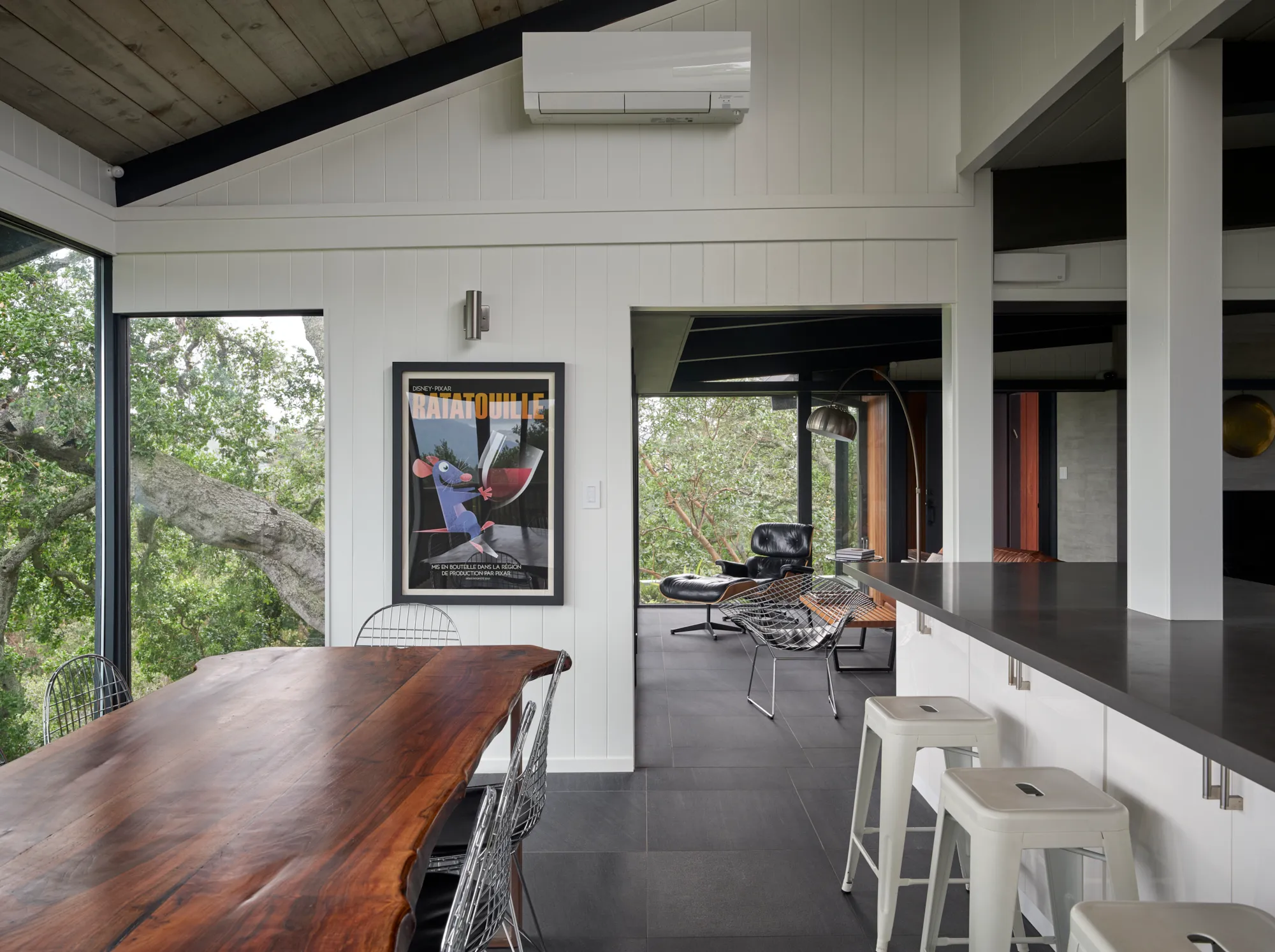 Photo © Mariko Reed
Photo © Mariko Reed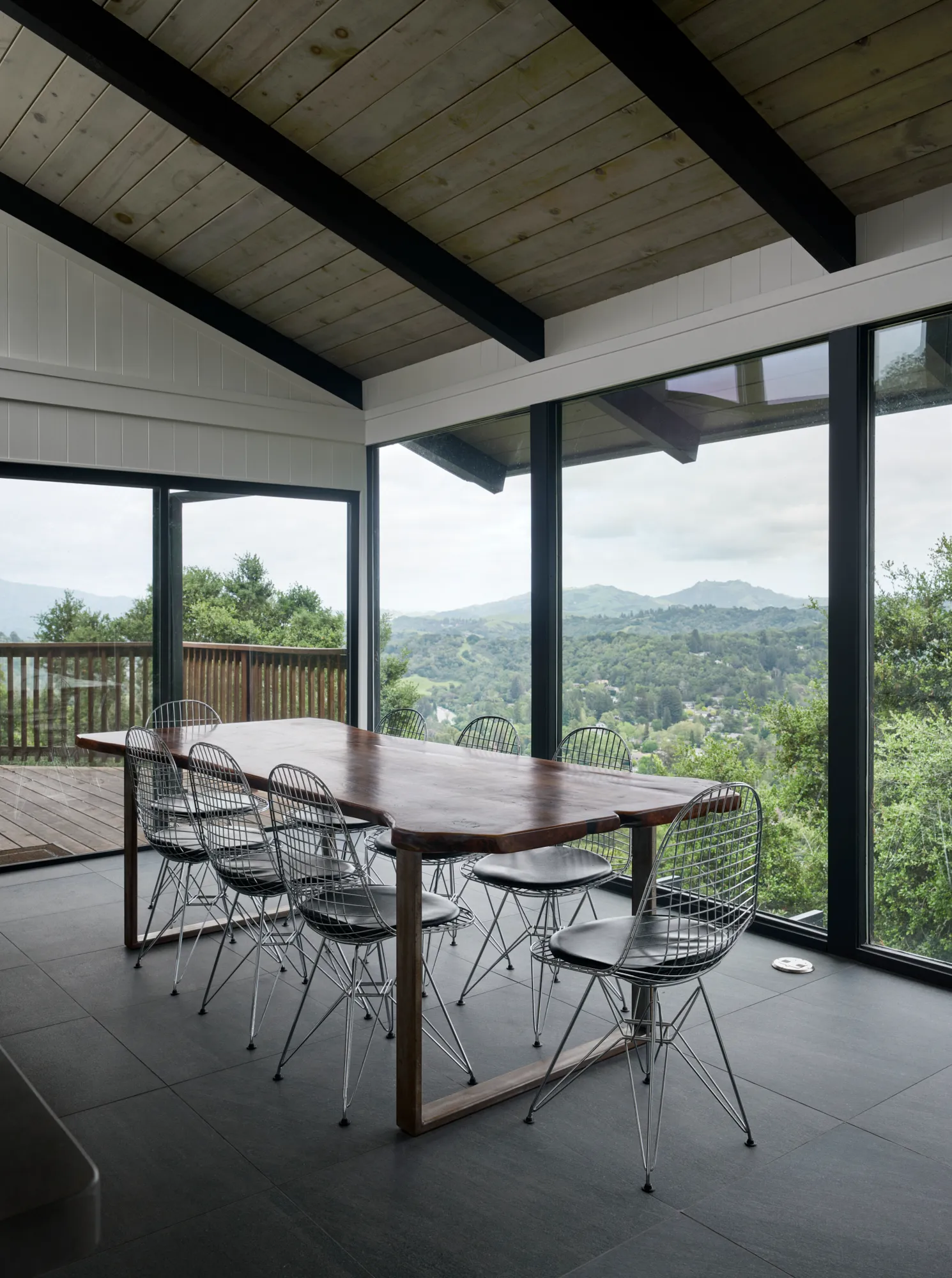 Photo © Mariko Reed
Photo © Mariko Reed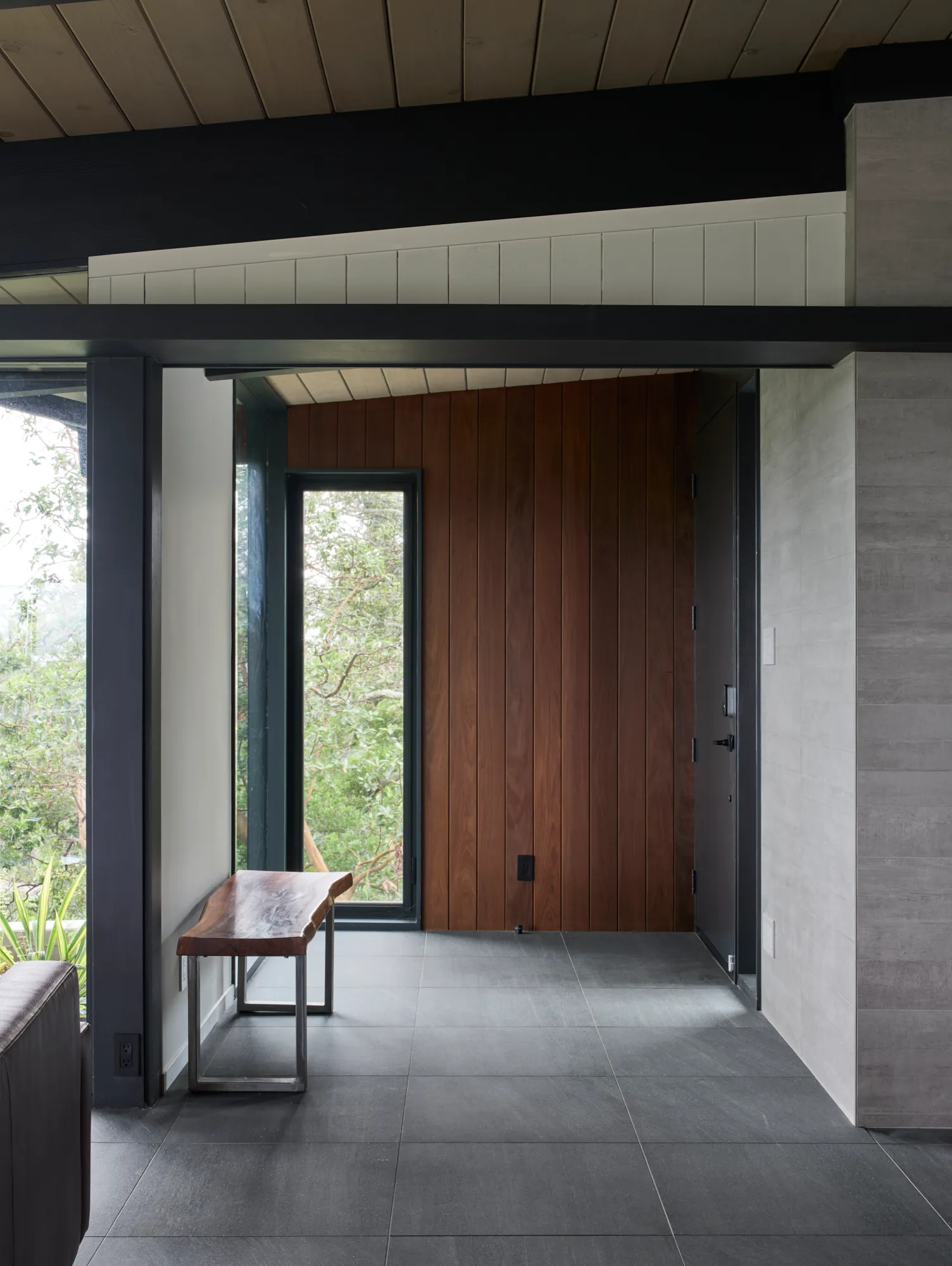 Photo © Mariko Reed
Photo © Mariko Reed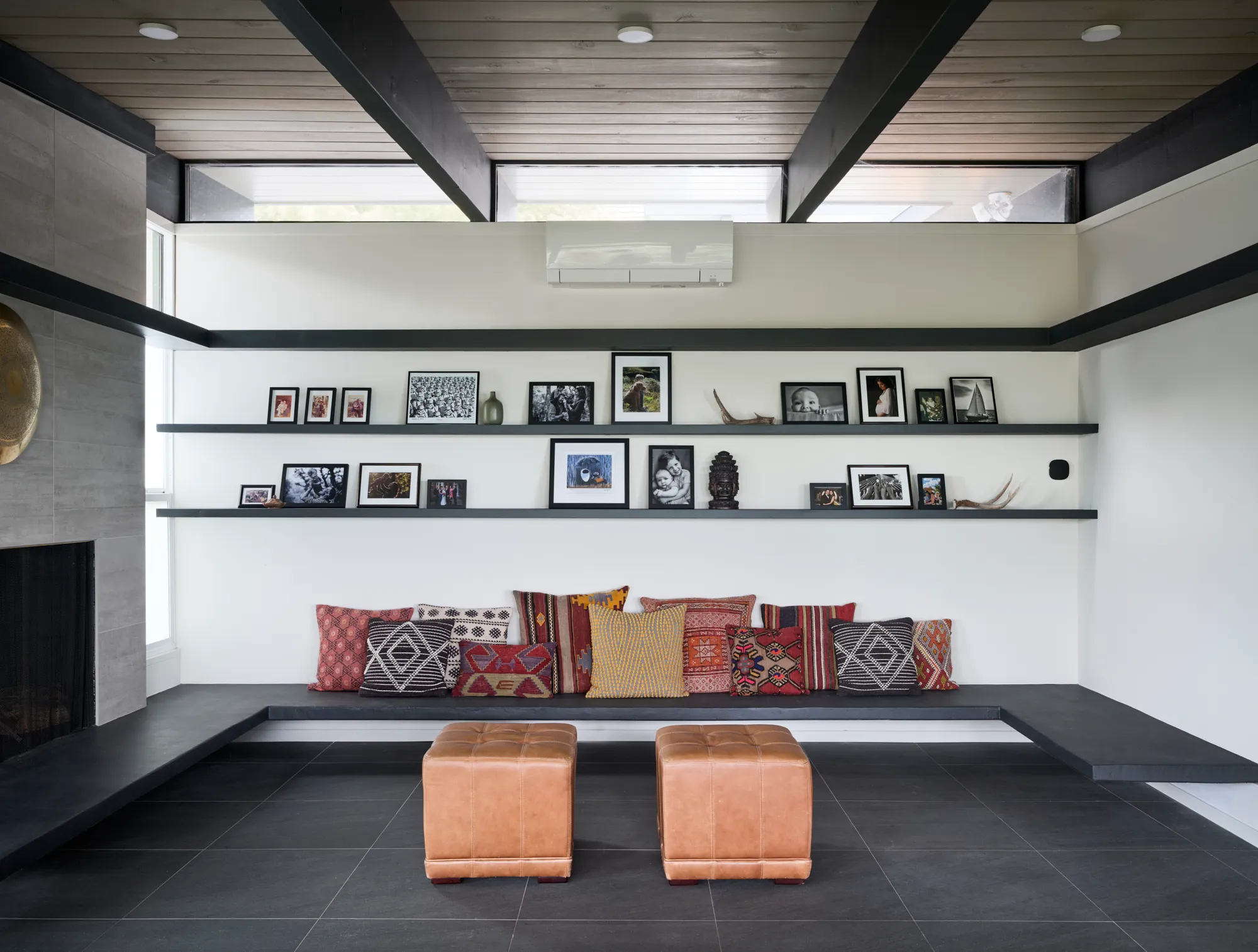 Photo © Mariko Reed
Photo © Mariko Reed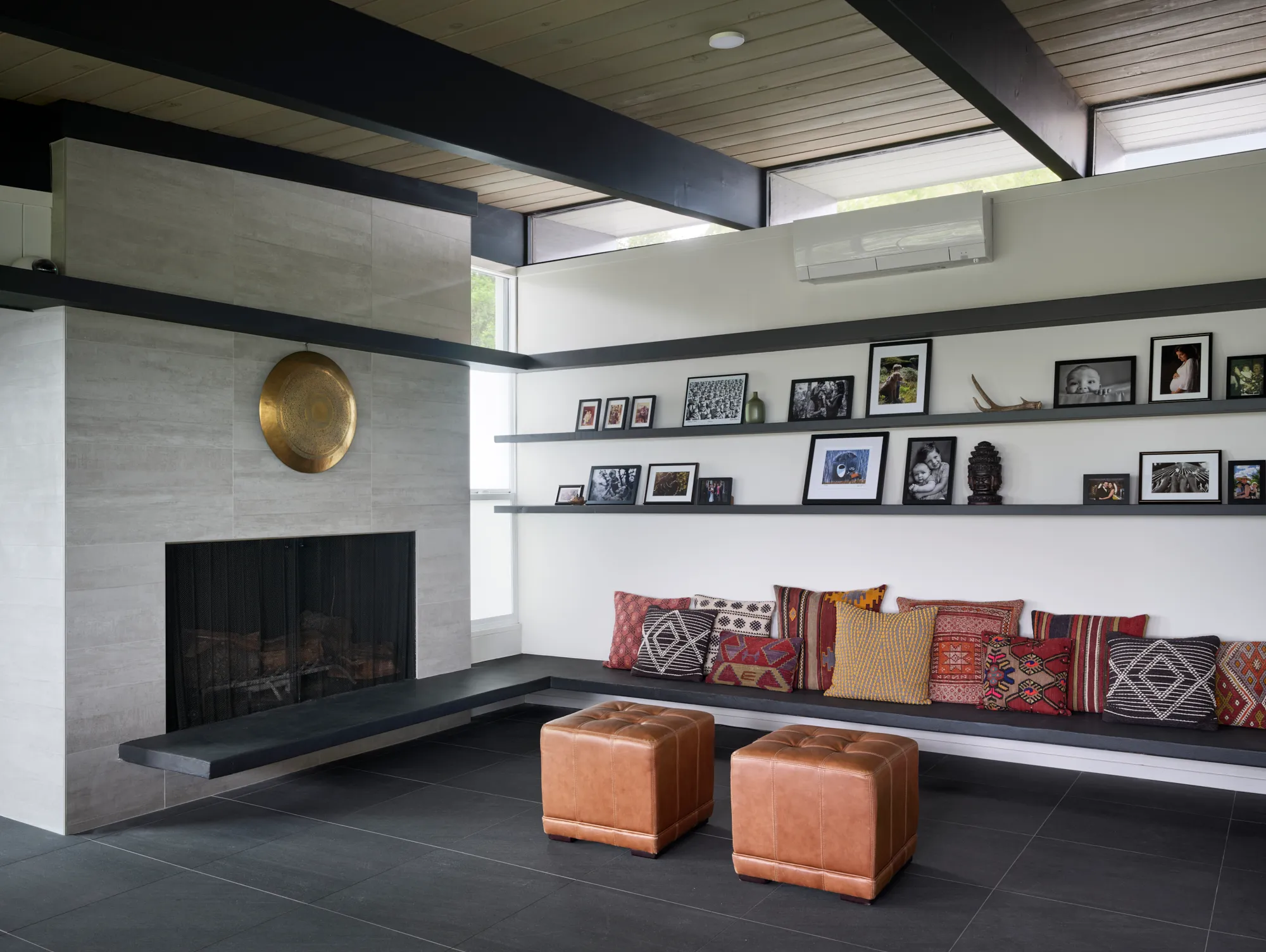 Photo © Mariko Reed
Photo © Mariko Reed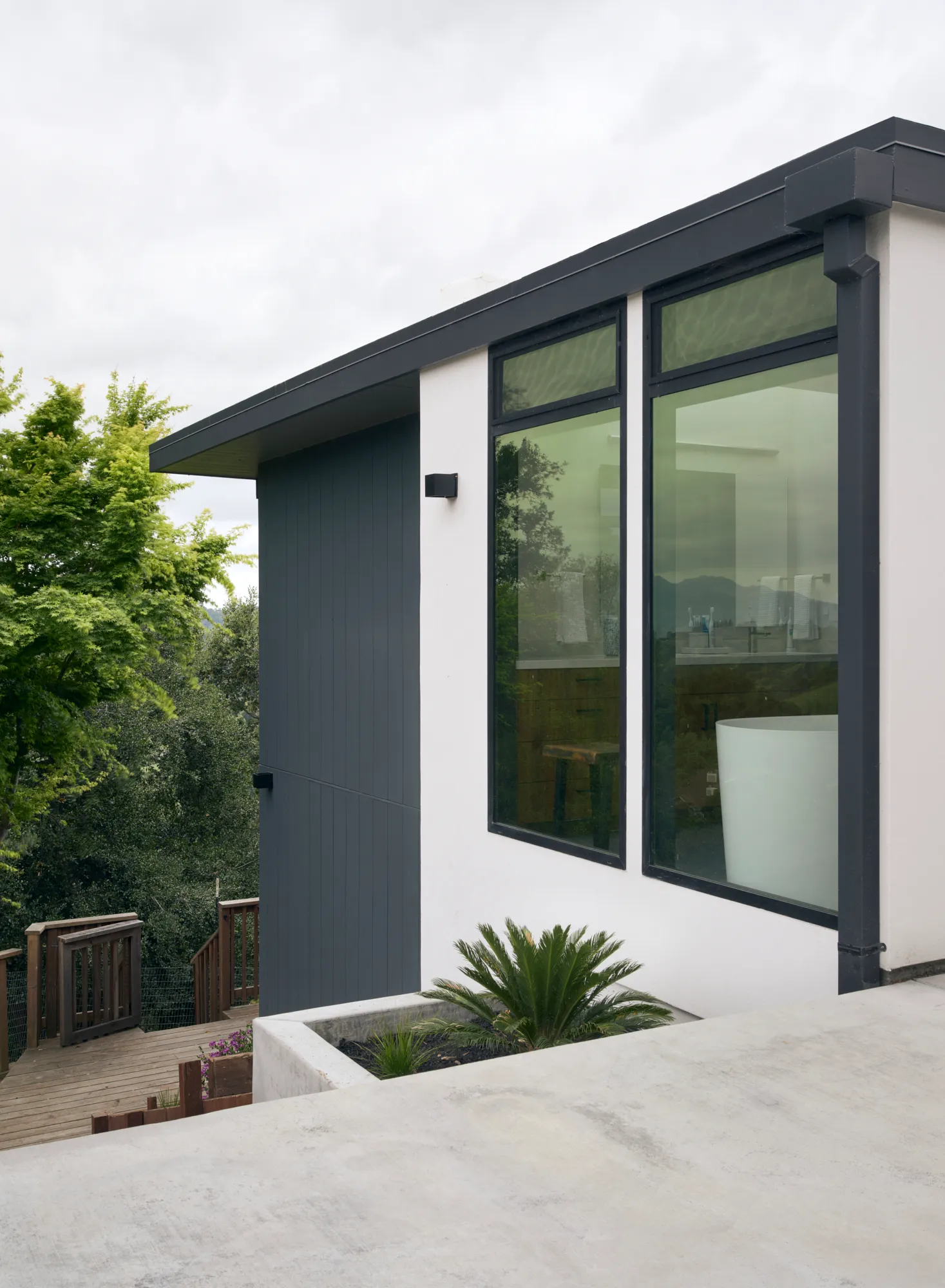 Photo © Mariko Reed
Photo © Mariko Reed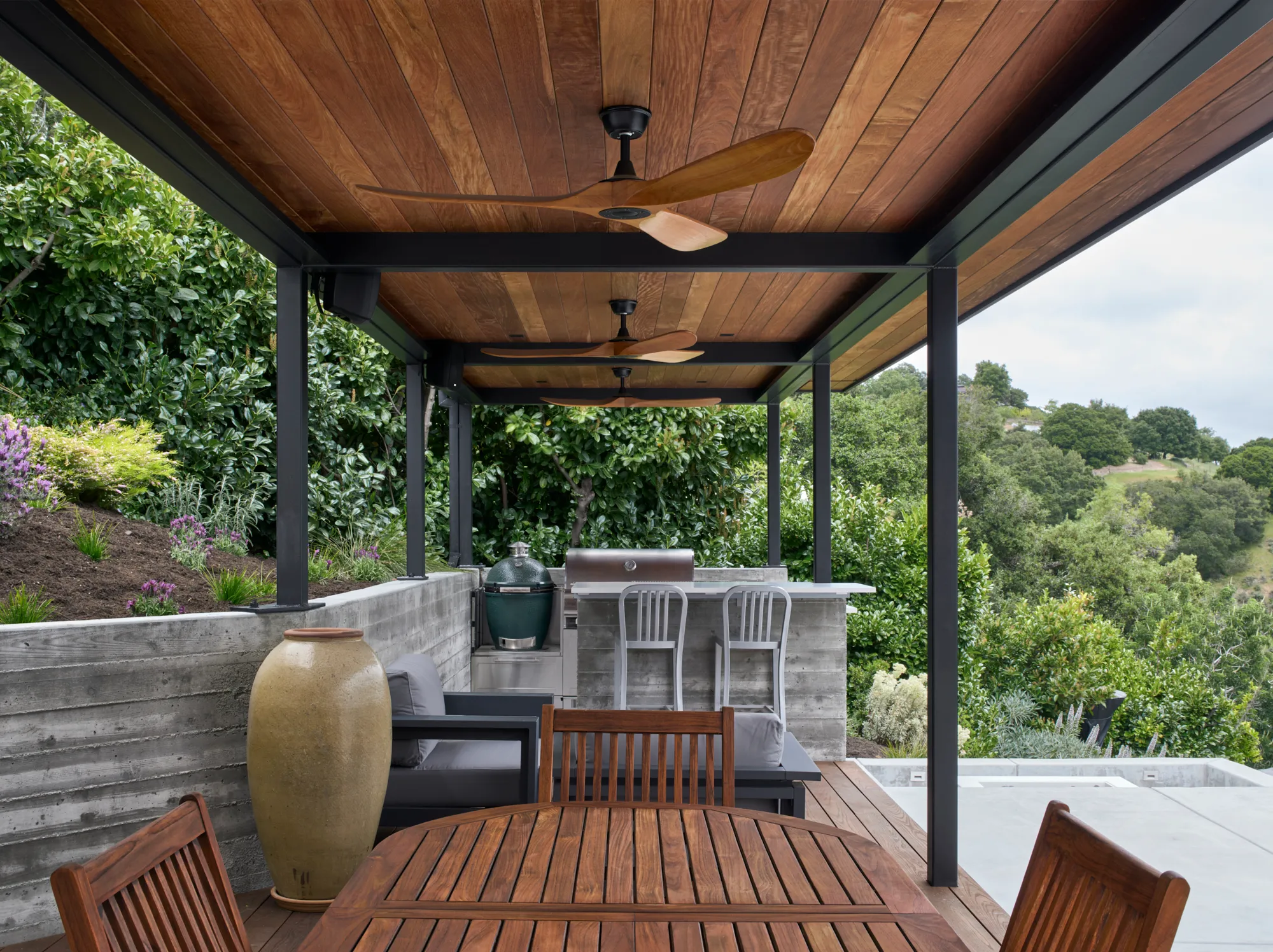 Photo © Mariko Reed
Photo © Mariko Reed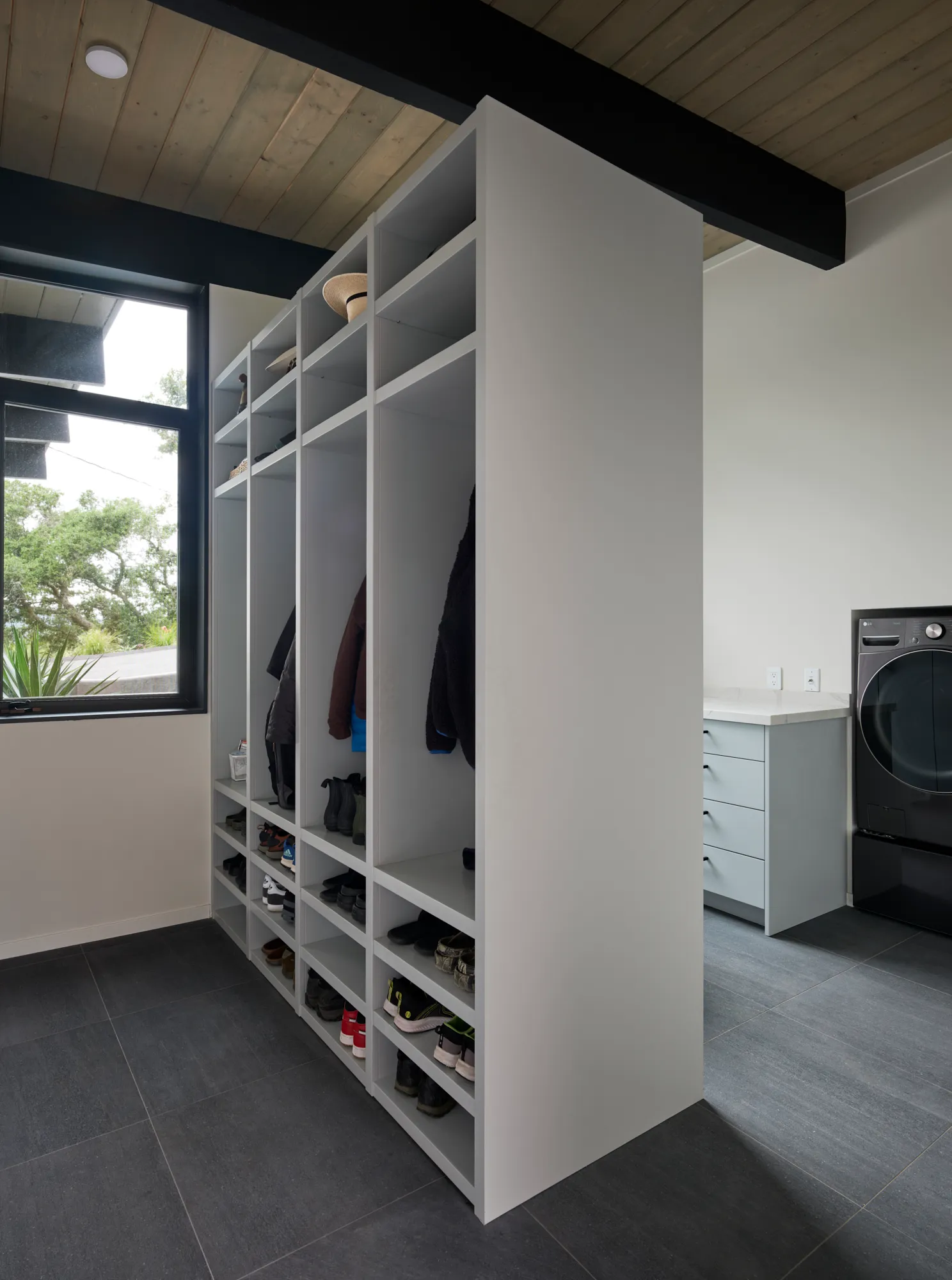 Photo © Mariko Reed
Photo © Mariko Reed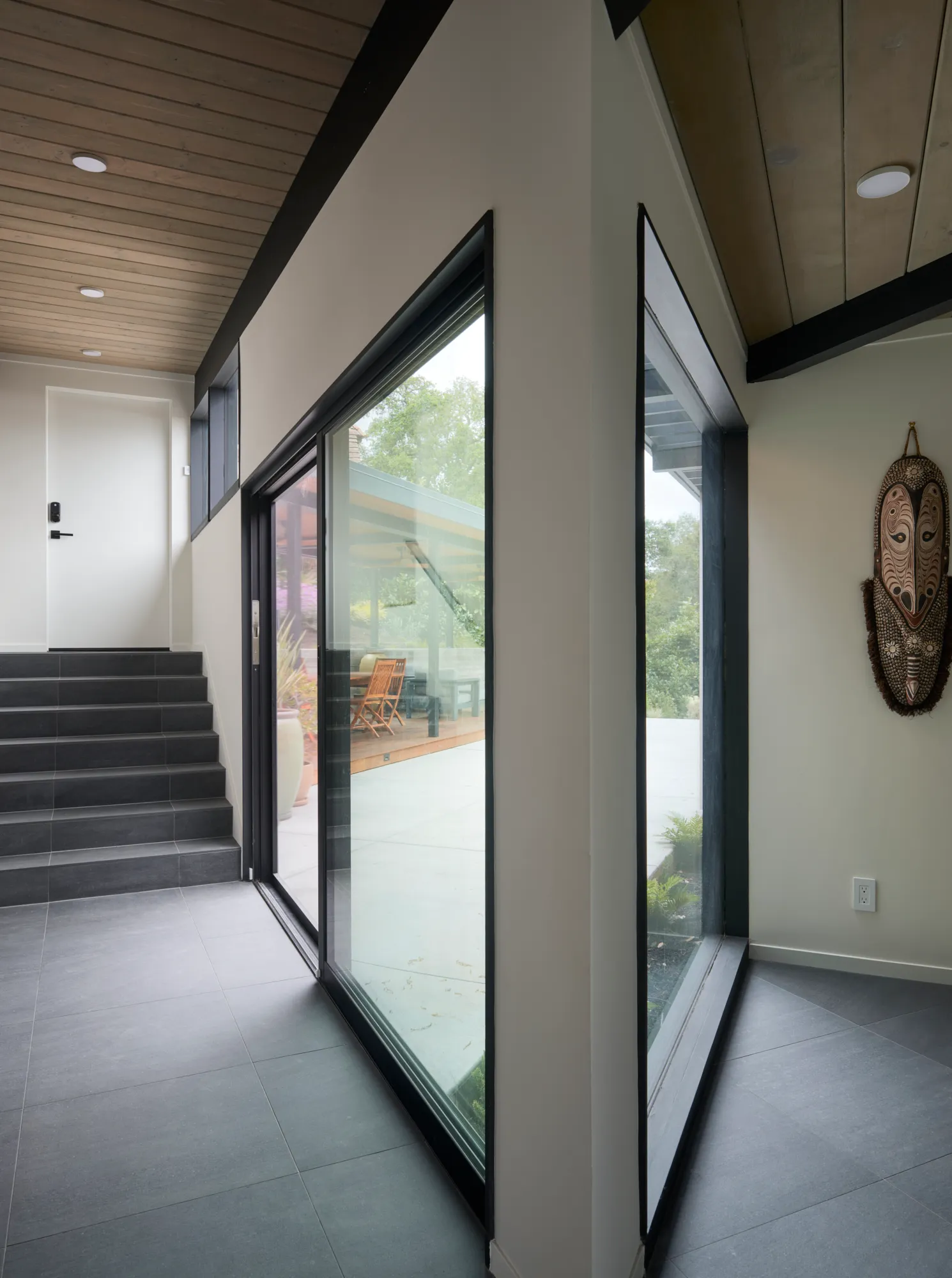 Photo © Mariko Reed
Photo © Mariko Reed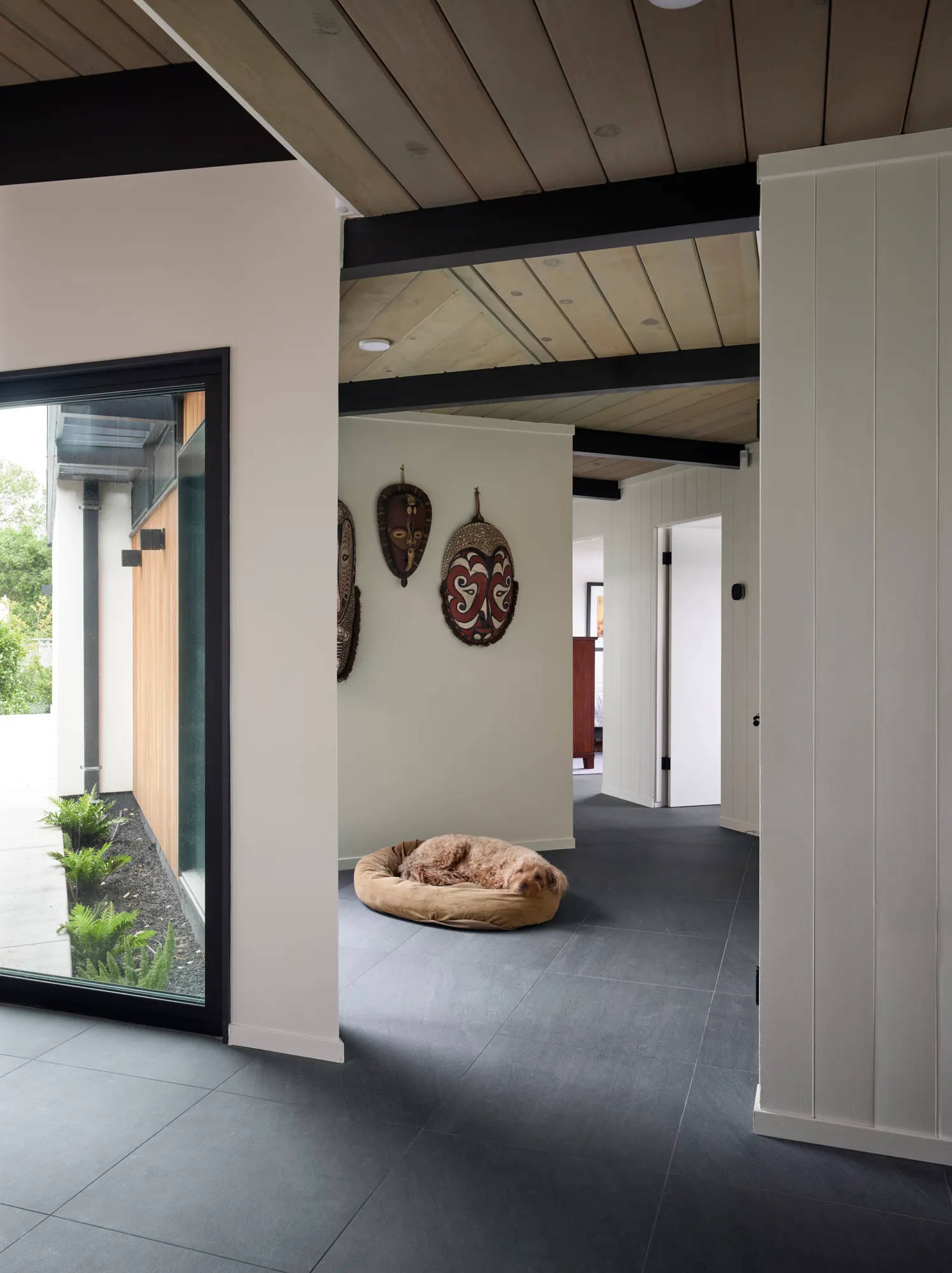 Photo © Mariko Reed
Photo © Mariko Reed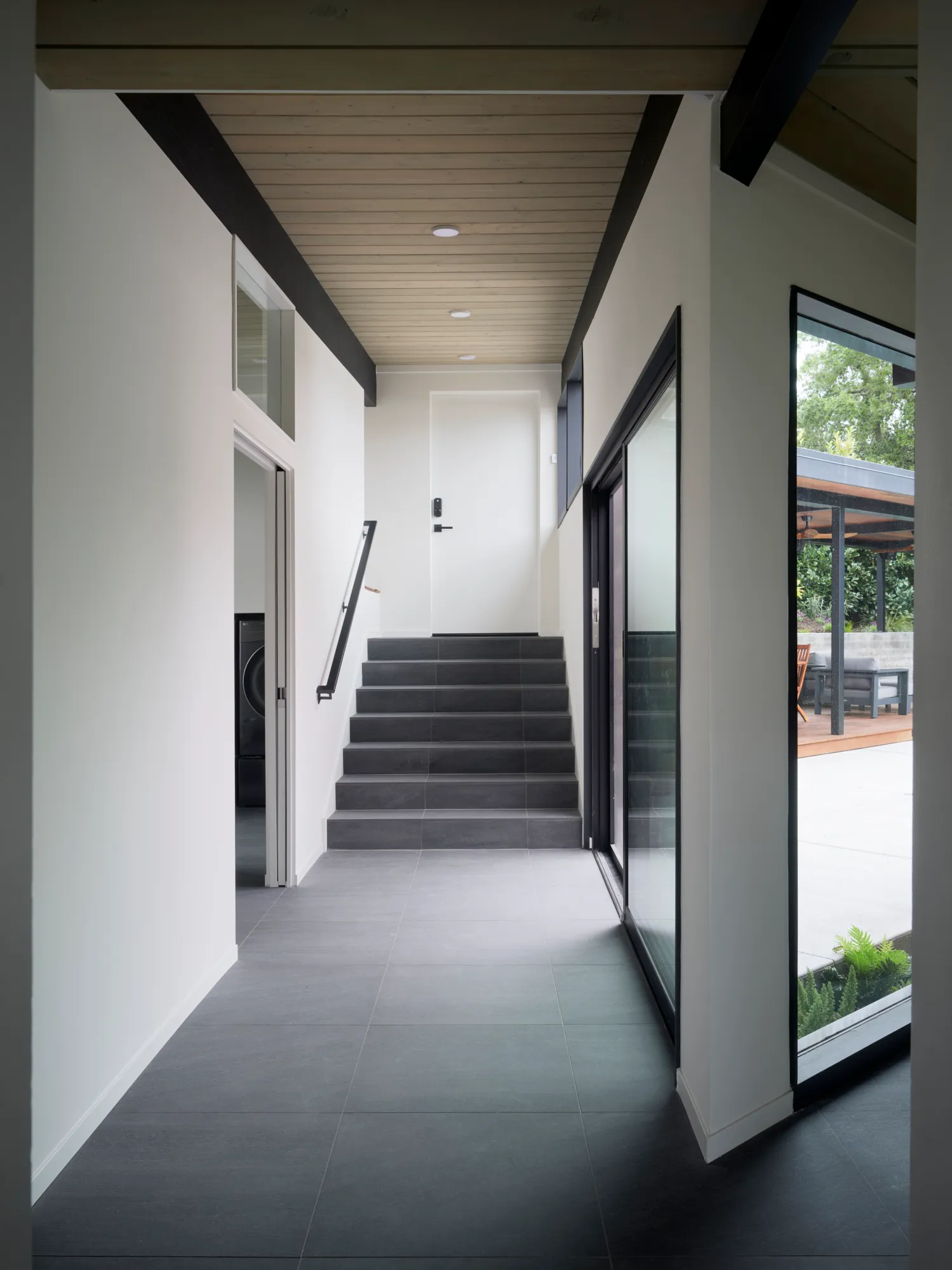 Photo © Mariko Reed
Photo © Mariko Reed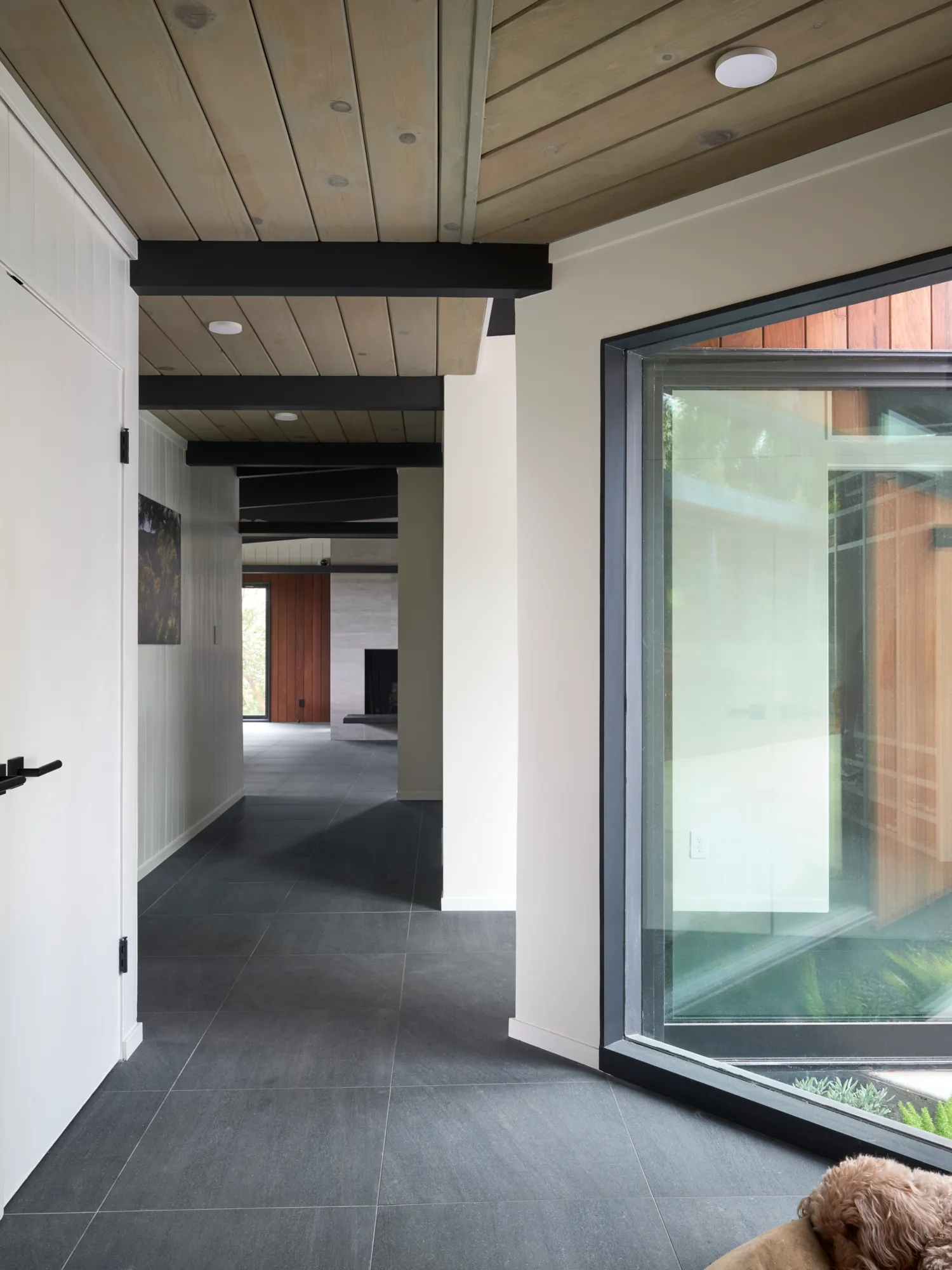 Photo © Mariko Reed
Photo © Mariko Reed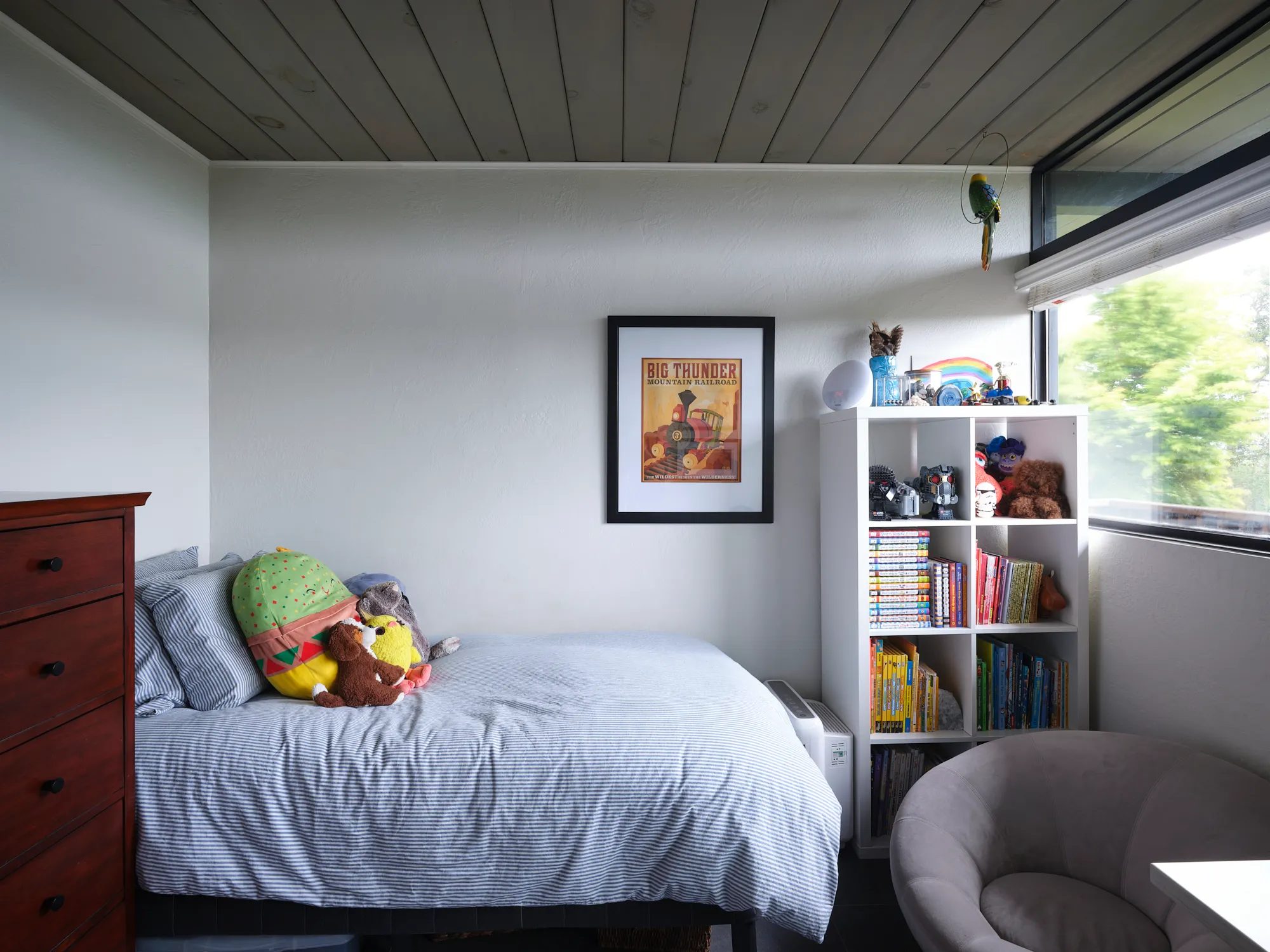 Photo © Mariko Reed
Photo © Mariko Reed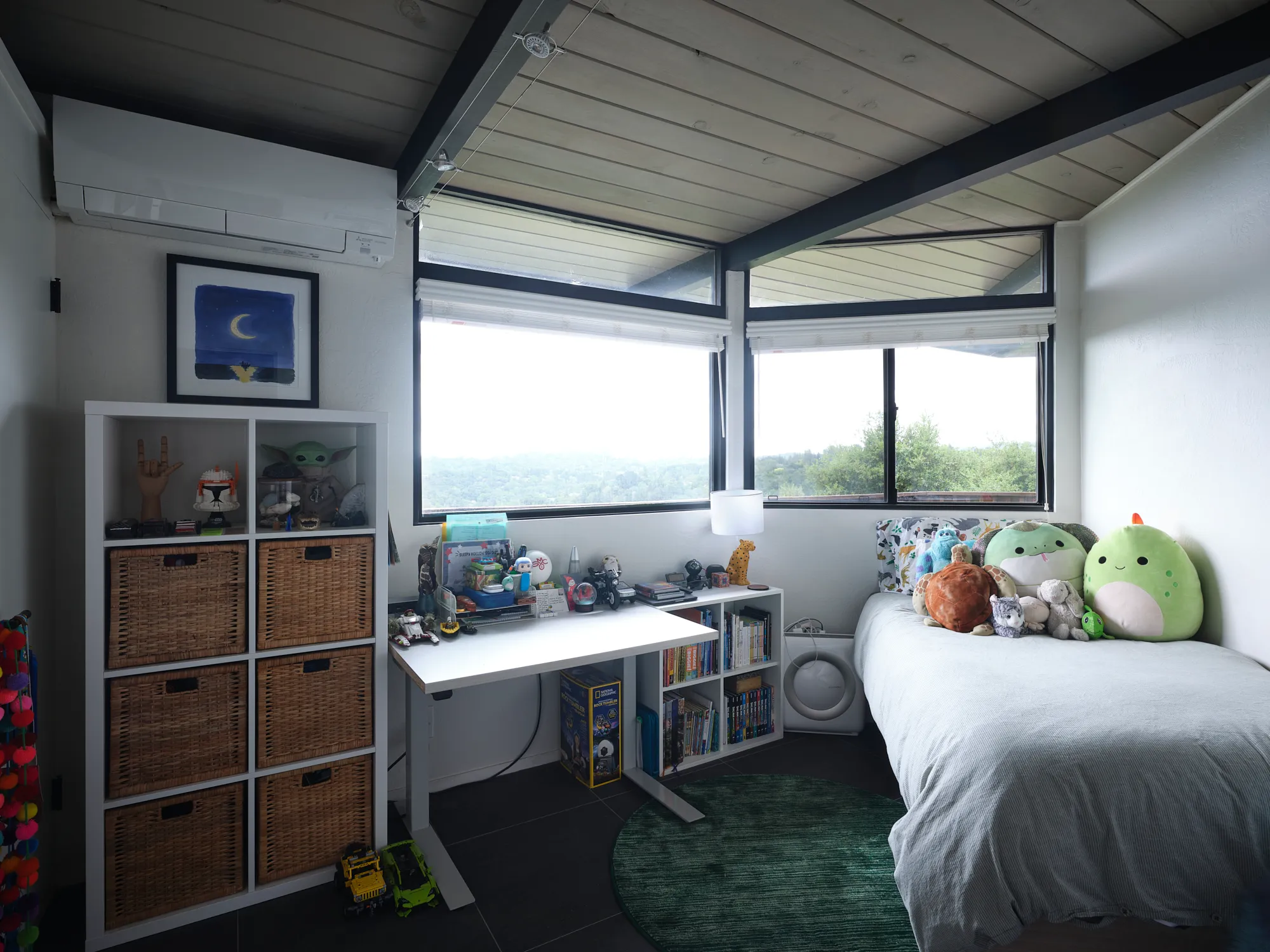 Photo © Mariko Reed
Photo © Mariko Reed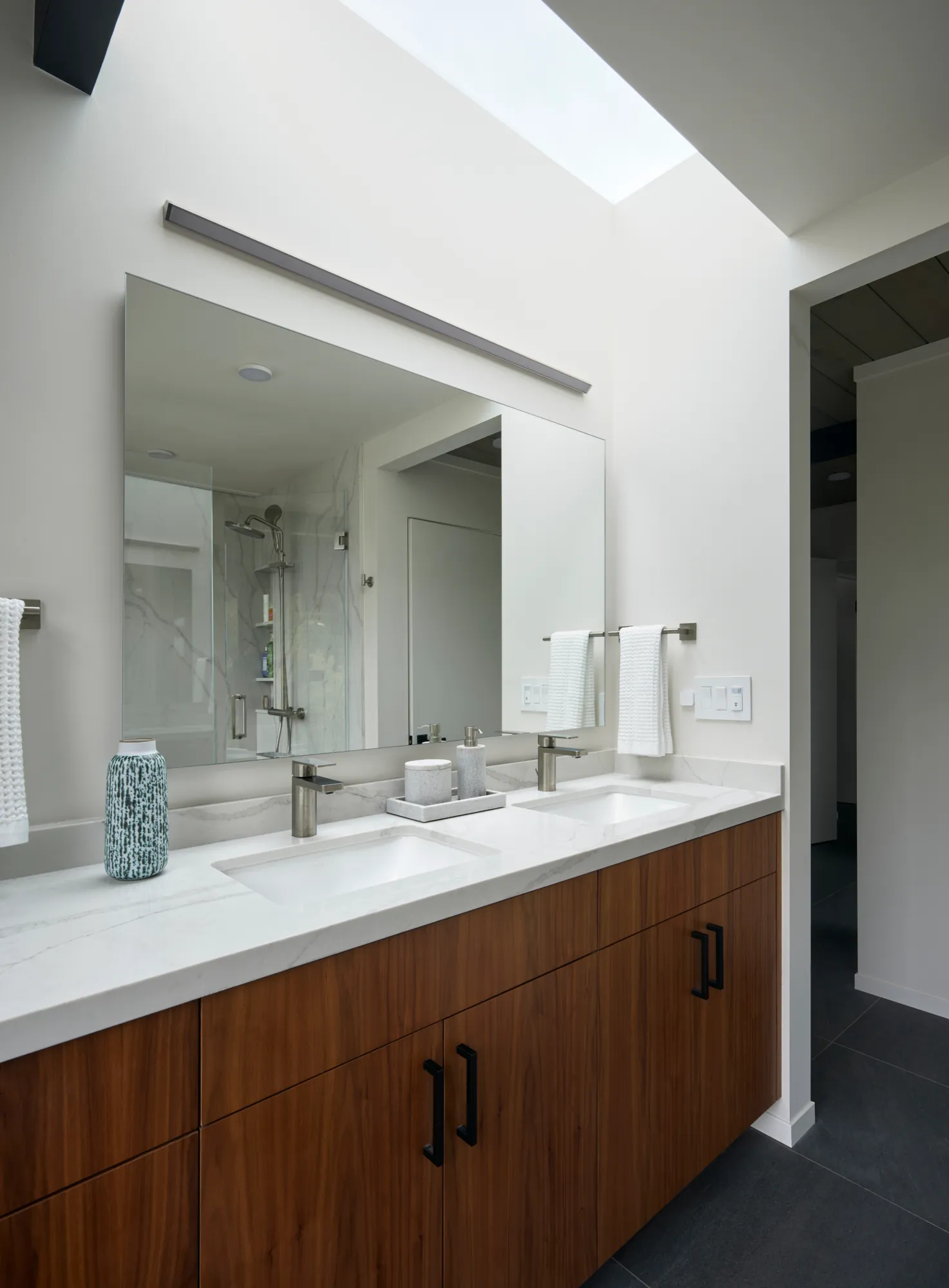 Photo © Mariko Reed
Photo © Mariko Reed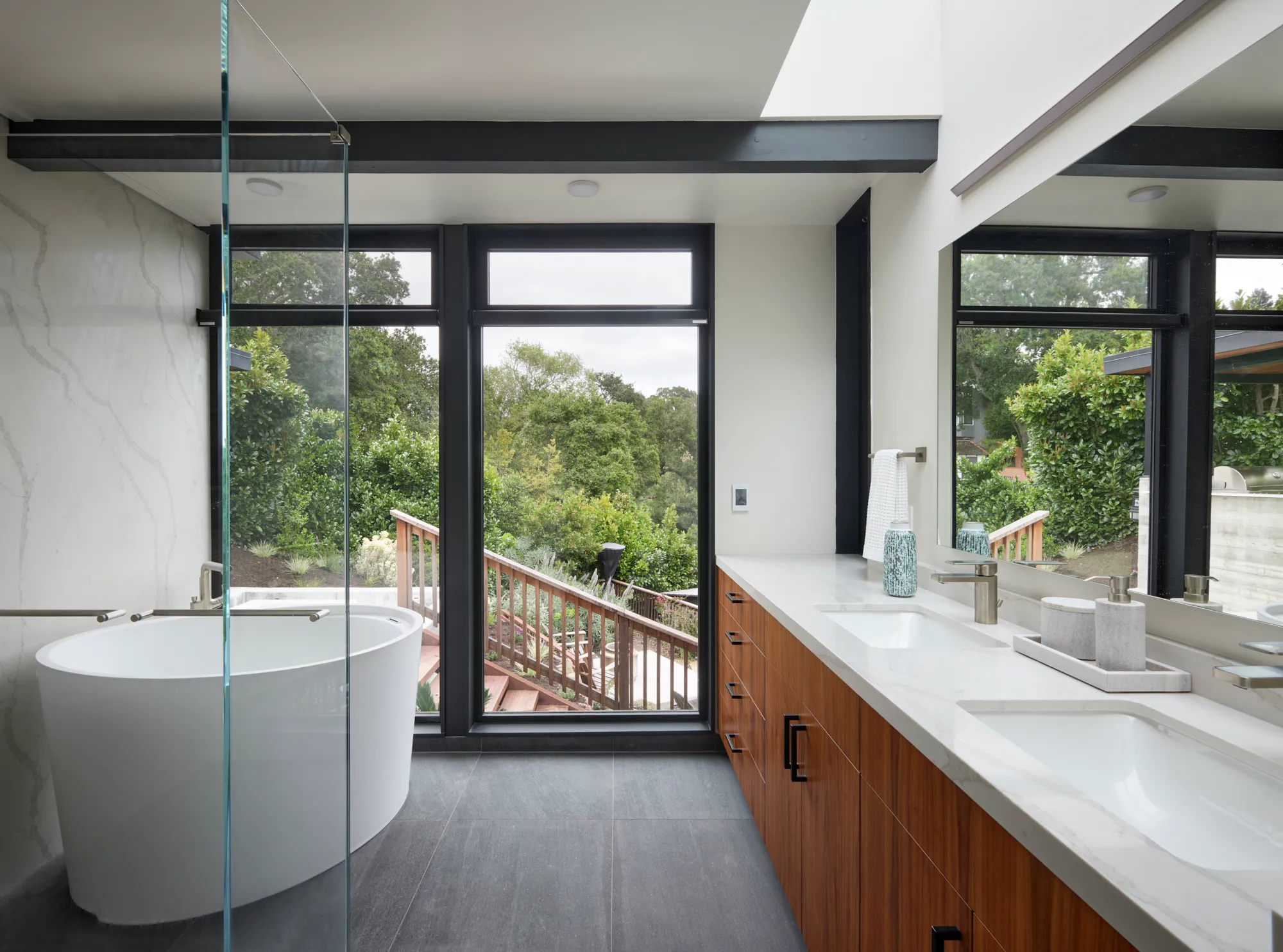 Photo © Mariko Reed
Photo © Mariko Reed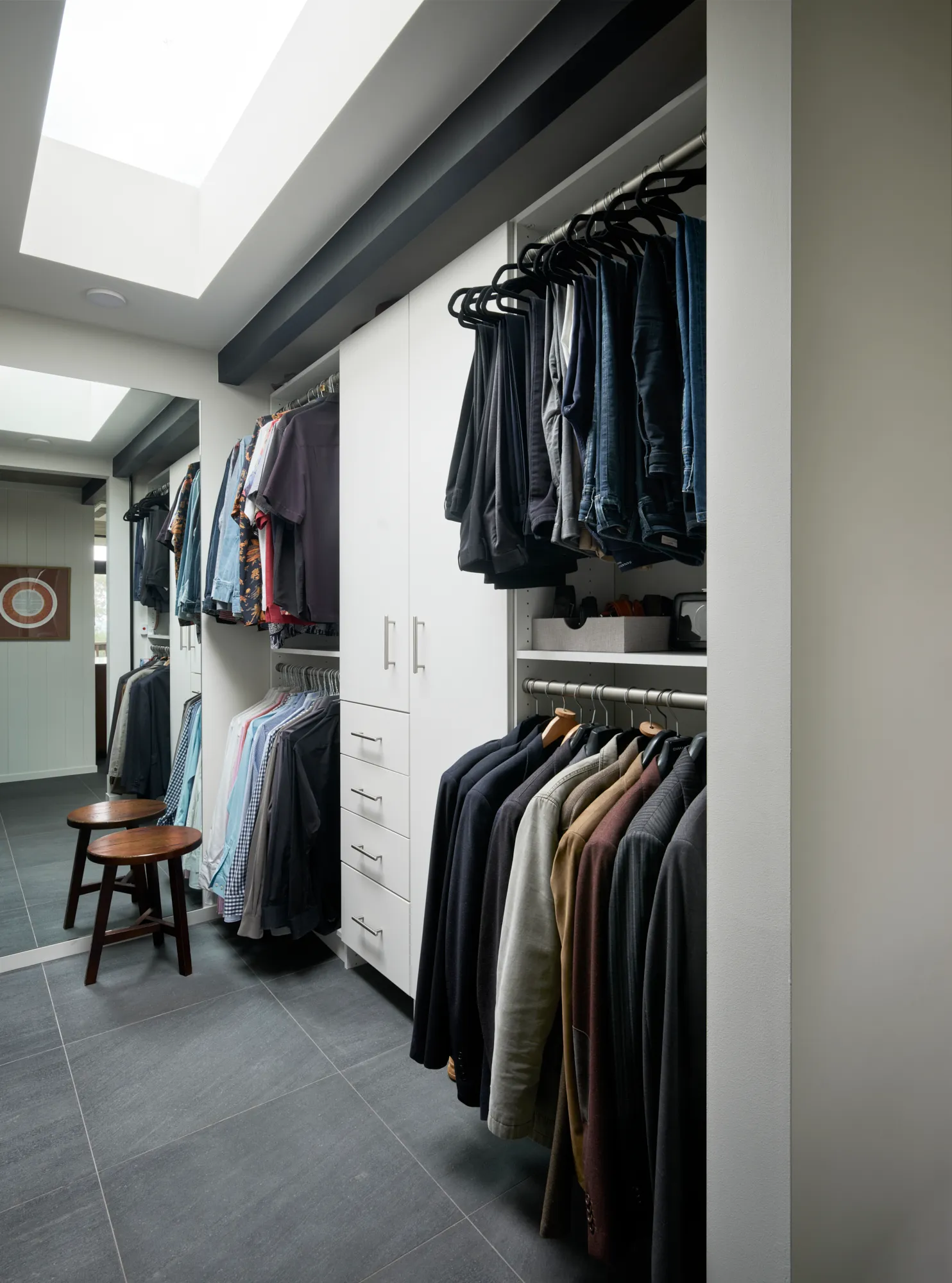 Photo © Mariko Reed
Photo © Mariko Reed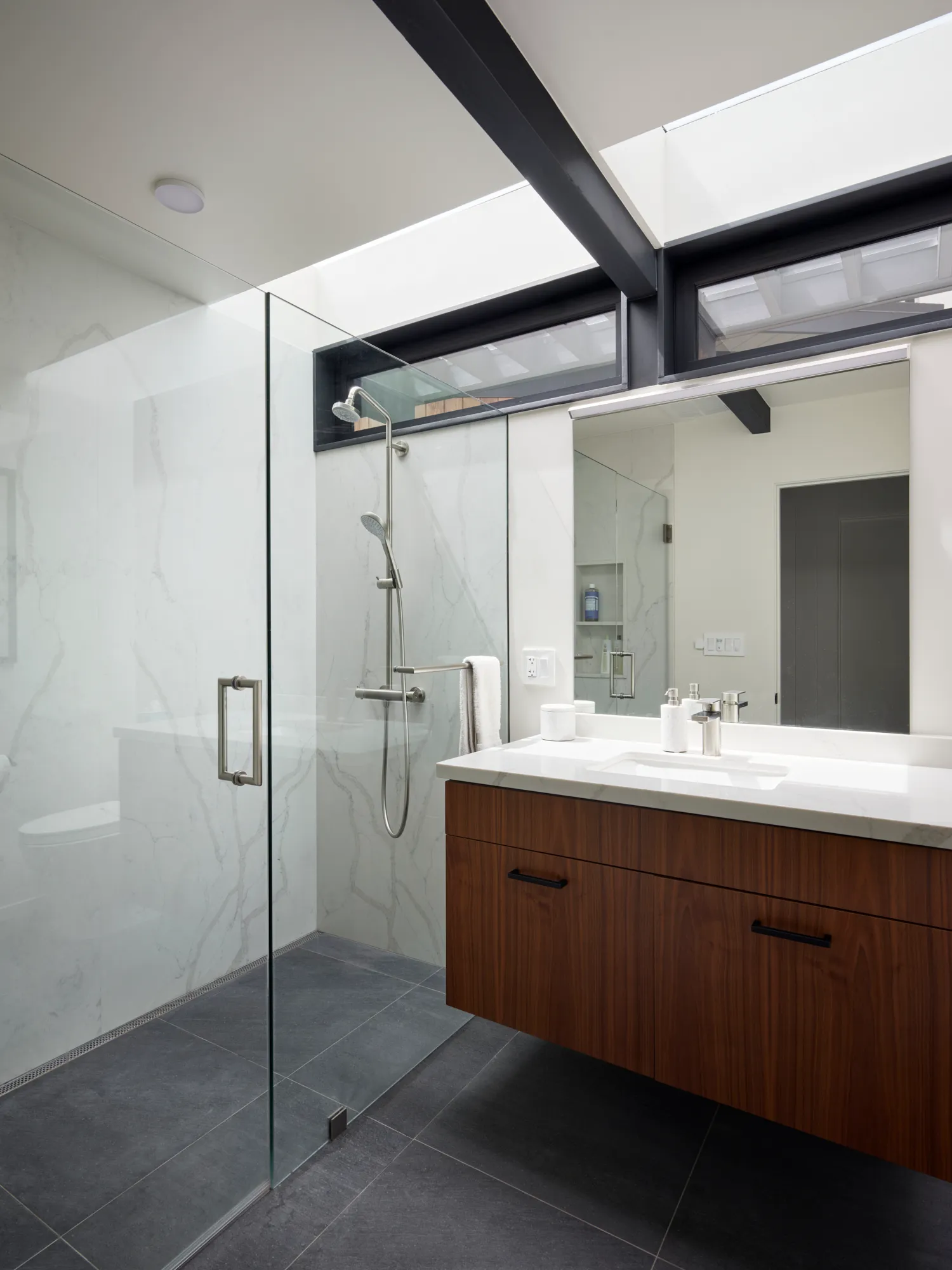 Photo © Mariko Reed
Photo © Mariko ReedMore articles:
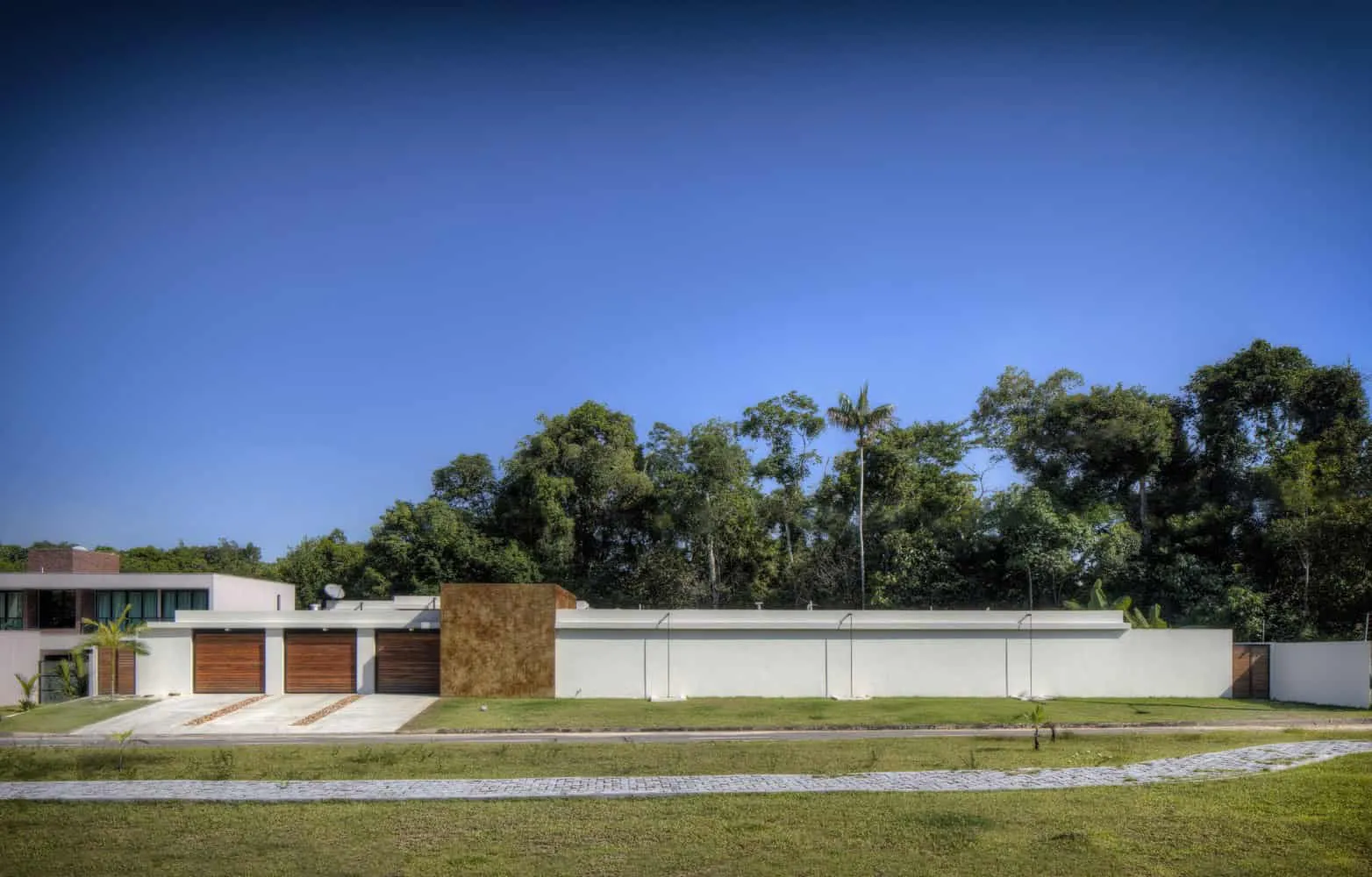 Manaus House by Alexia Convers Architecture in Brazil
Manaus House by Alexia Convers Architecture in Brazil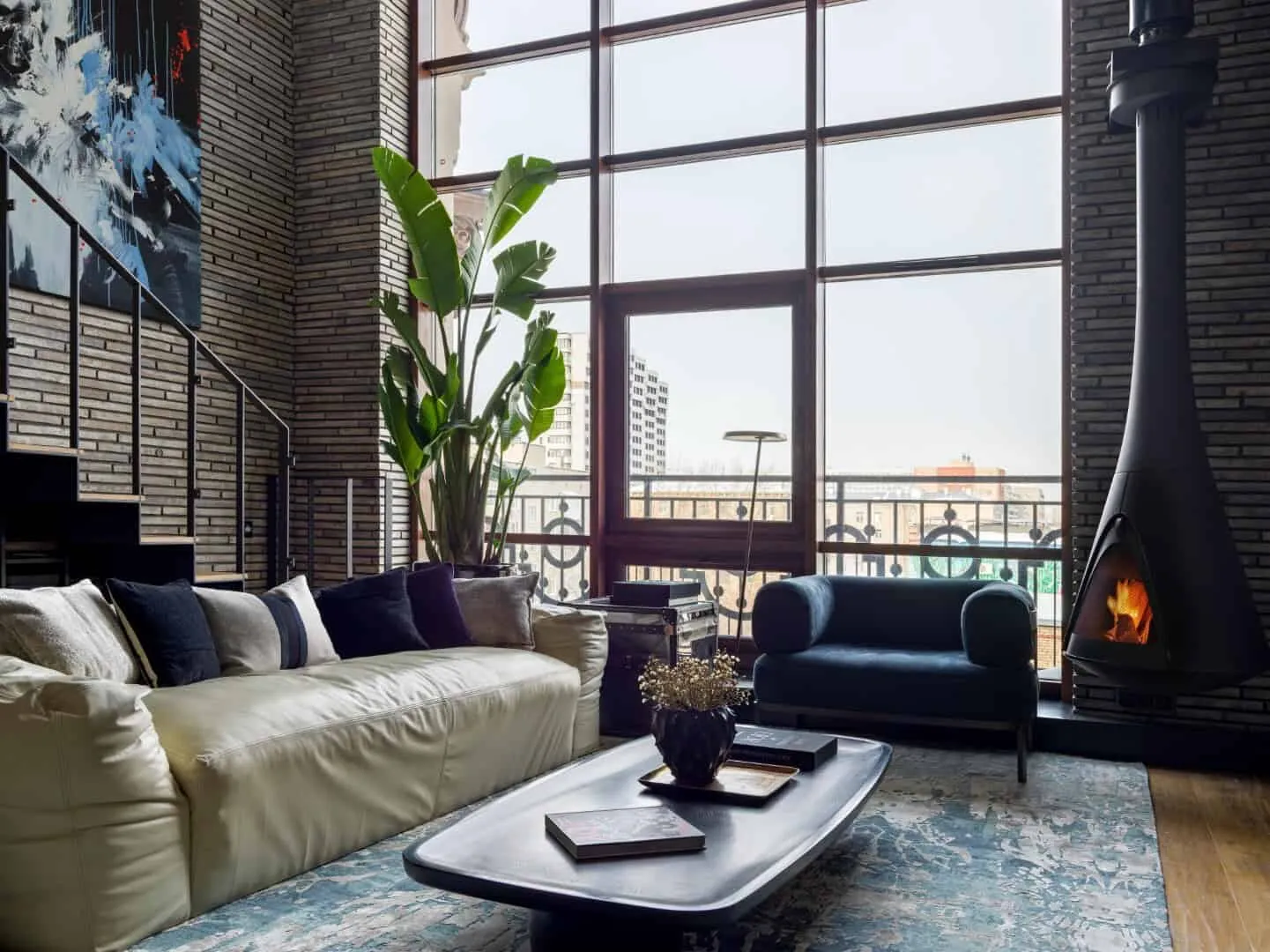 Manhattan House by INRE Design in Moscow, Russia
Manhattan House by INRE Design in Moscow, Russia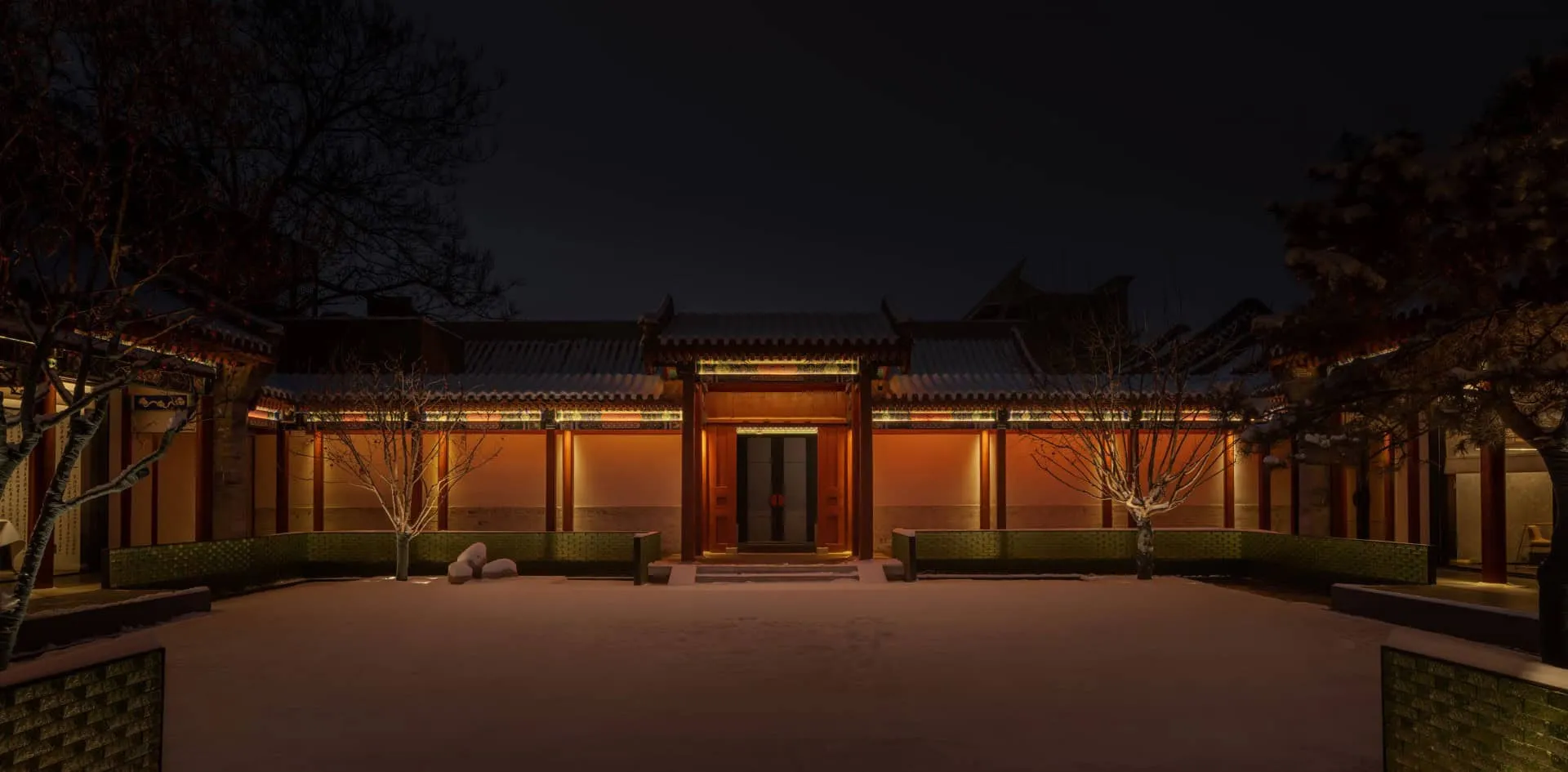 Mansion Feast – Play Chinese Aristocracy in a Restored Traditional Peking Noble Residence
Mansion Feast – Play Chinese Aristocracy in a Restored Traditional Peking Noble Residence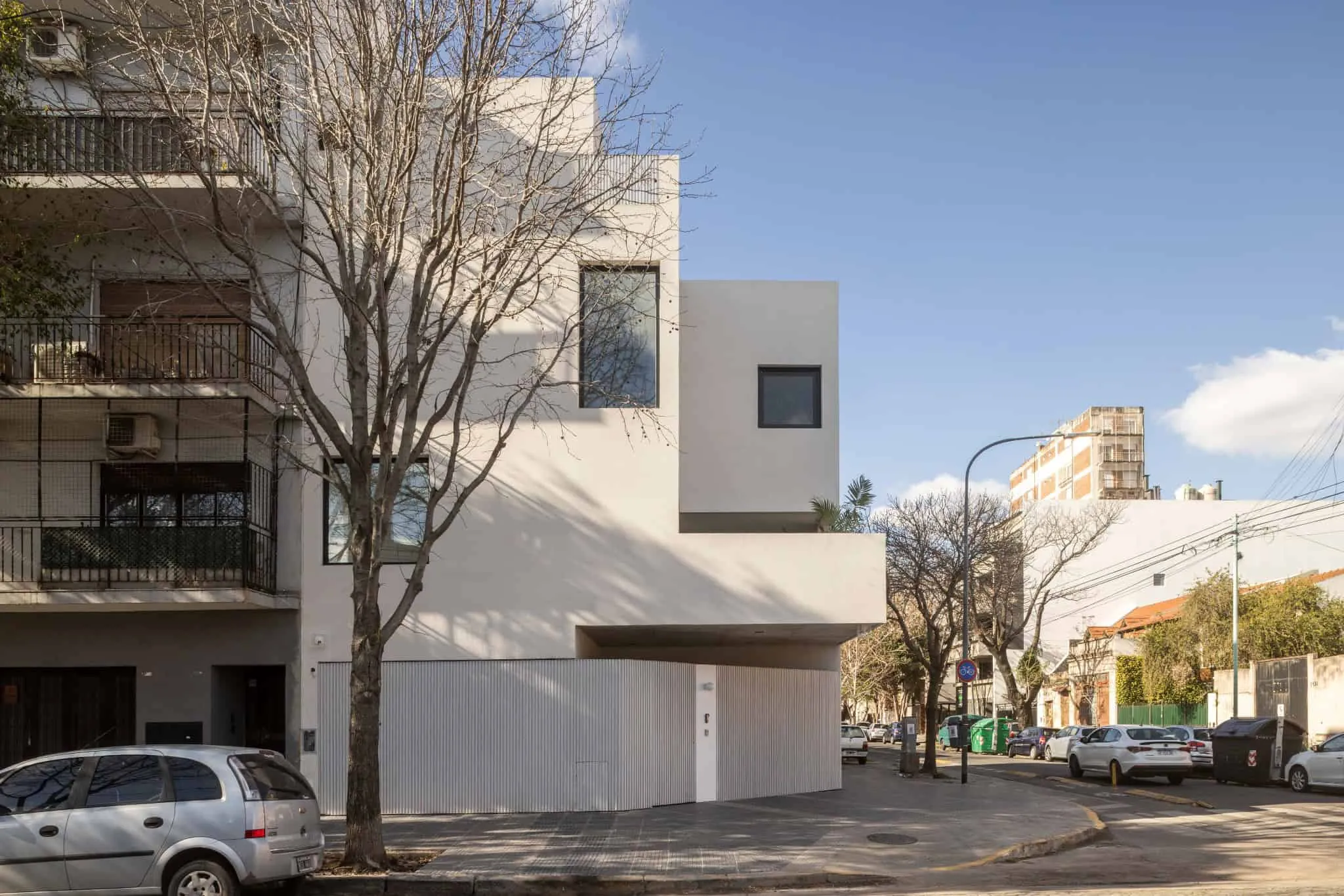 House of Manuela Pedras by OADD Arquitectos: Modern Urban Oasis in Buenos Aires
House of Manuela Pedras by OADD Arquitectos: Modern Urban Oasis in Buenos Aires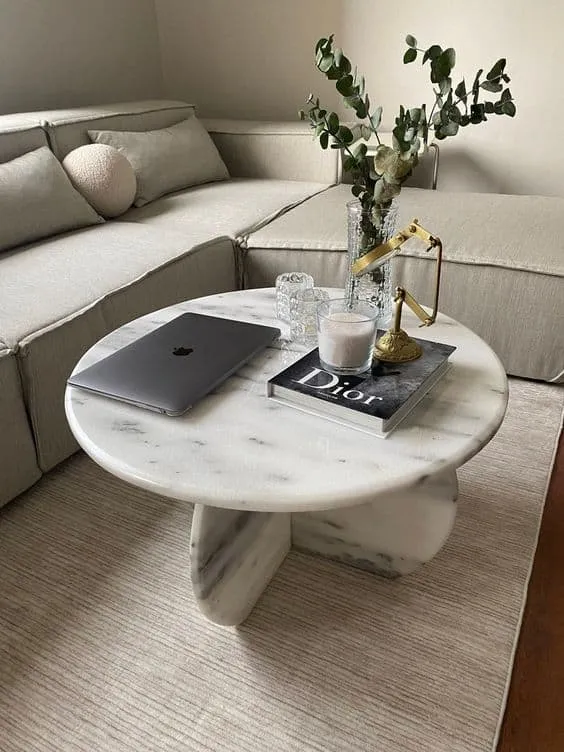 Marble Coffee Table: Styles That Will Add Charm to Your Living Room
Marble Coffee Table: Styles That Will Add Charm to Your Living Room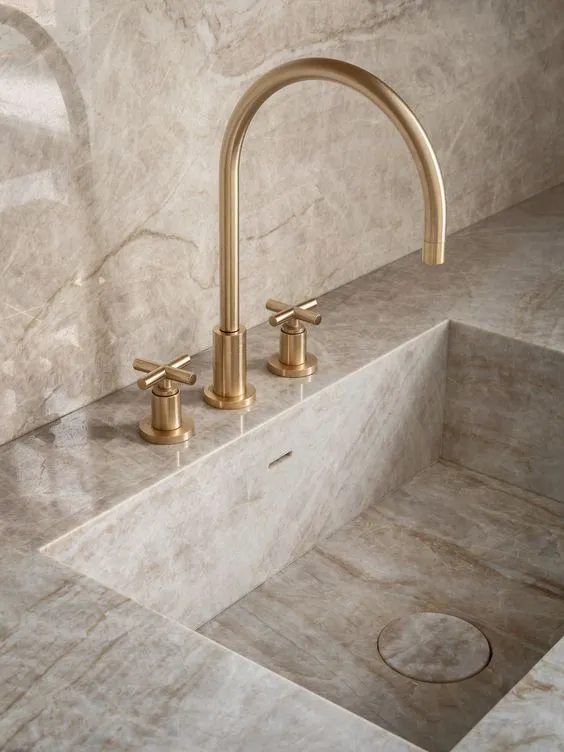 Accessible Elegance of Marble in Modern Kitchens
Accessible Elegance of Marble in Modern Kitchens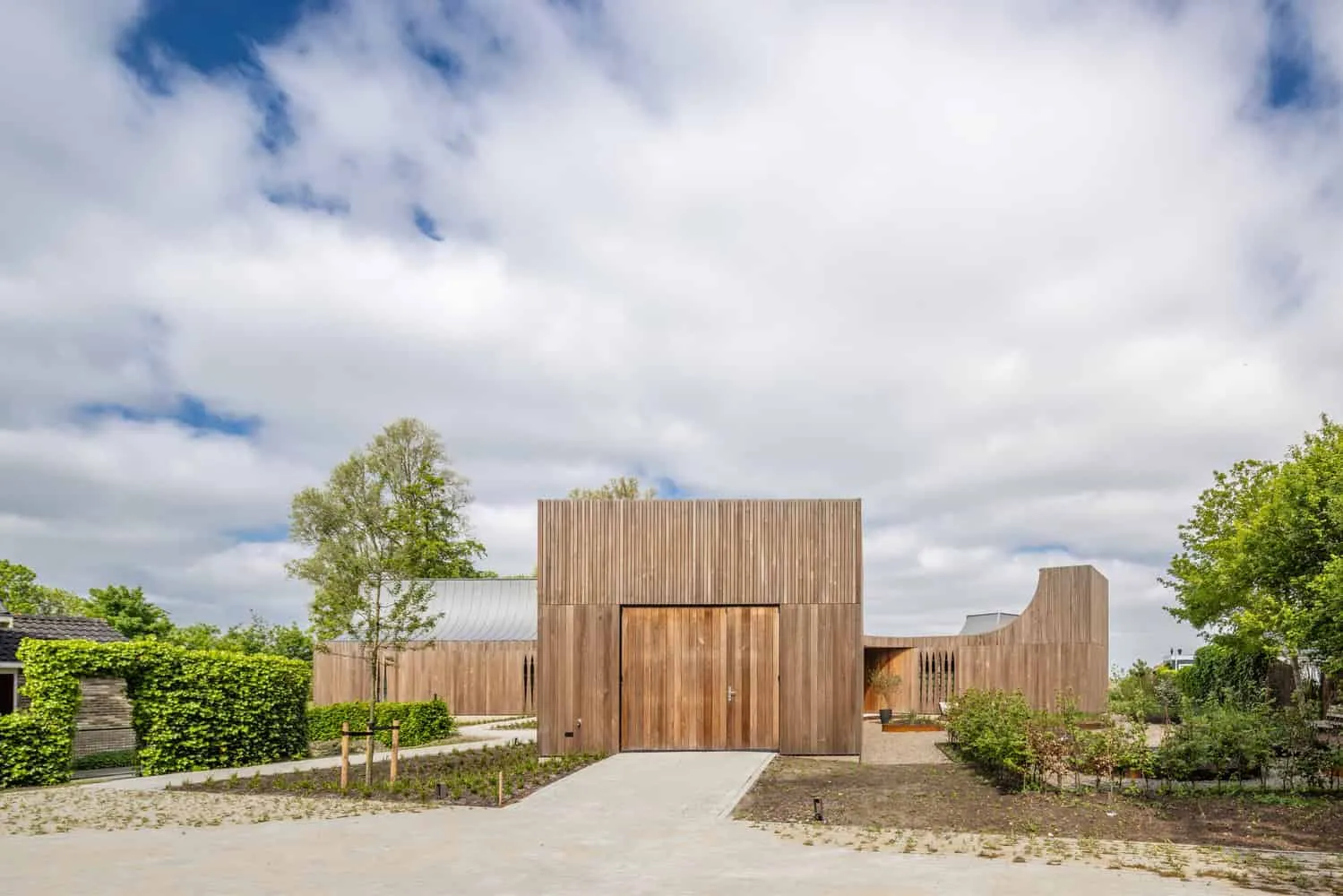 Marhûs — Landscape House by Lichtstad Architecten on a Lake, Netherlands
Marhûs — Landscape House by Lichtstad Architecten on a Lake, Netherlands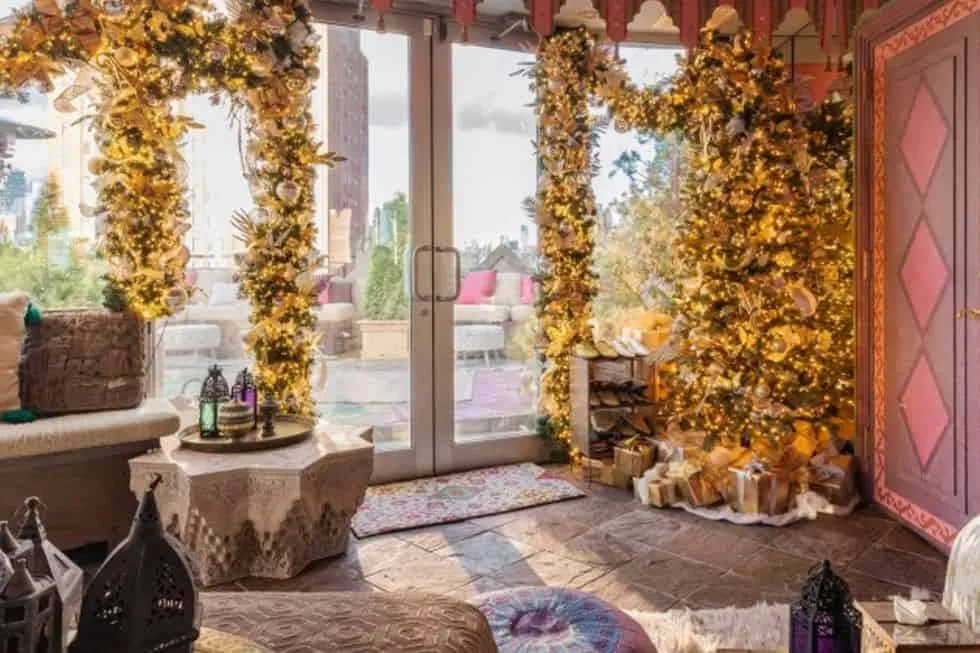 Maria Carey Invites You to a Christmas Cocktail Party at Her NYC Home
Maria Carey Invites You to a Christmas Cocktail Party at Her NYC Home