There can be your advertisement
300x150
Malibu Glass Box House by Klopf Architecture – Pavilion Transformed for Modern Living
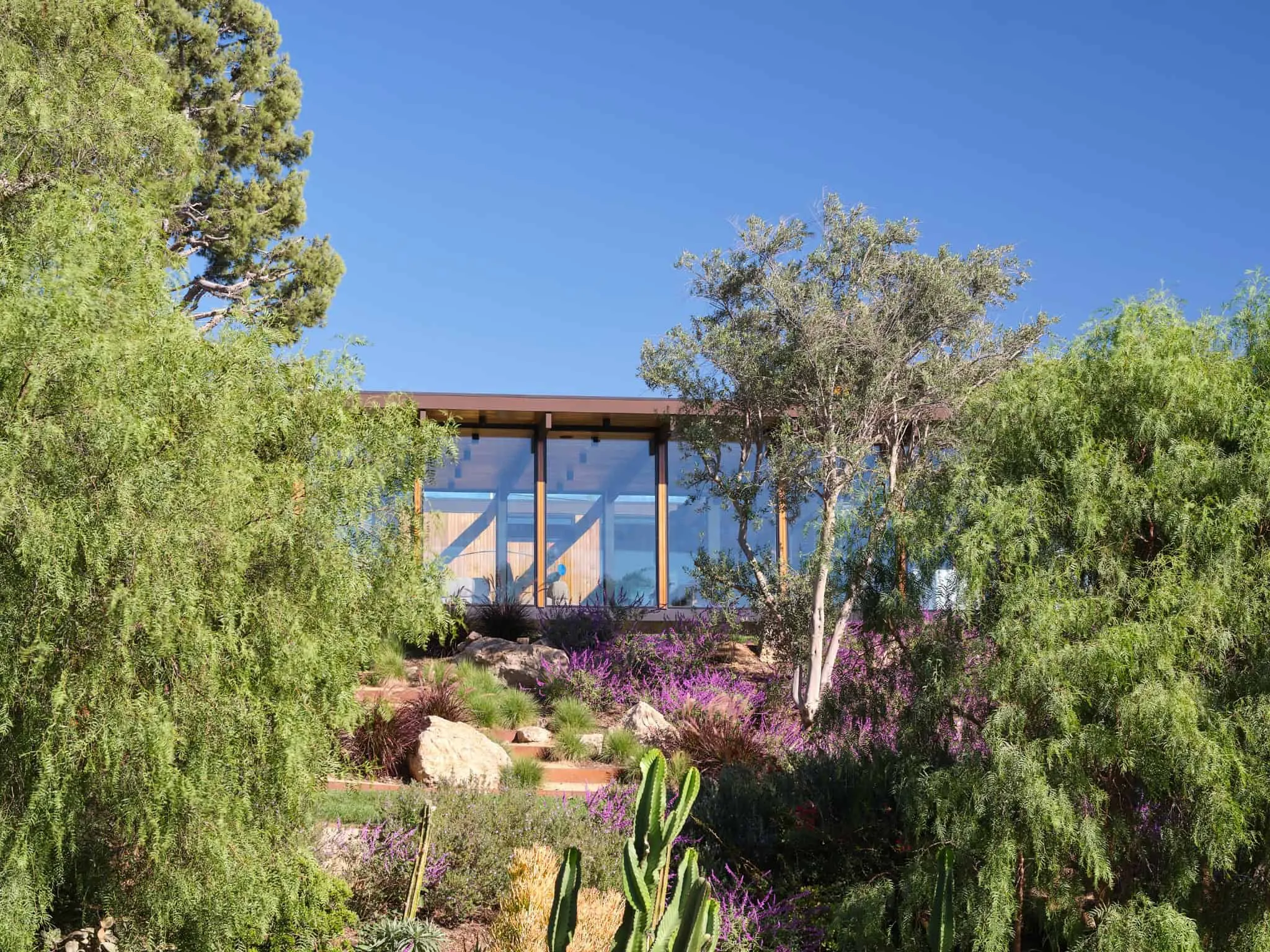
After the devastating Woolsey Fire of 2018, the site in Malibu provided not only an opportunity to rebuild but also a chance to reimagine. For Klopf Architecture, the challenge of rebuilding within strict fire regulations became an opportunity to create a glass pavilion that celebrates modern principles while deeply engaging with the landscape.
Rebuilding Within Constraints
Fire rebuilding rules in Malibu required that the new house remain close to its original footprint, size, and volume. Rather than seeing this as a limitation, Klopf Architecture used it as a framework.
Located at the front of a long and narrow lot, the house opens to a park-like backyard, a luxury hard to find in this part of Malibu. This strategic placement gives the project a unique character: modest from the street but revealing views of the ocean horizon and manicured grounds.
The Glass Pavilion as the Heart of the Home
At the center of the design is a glass pavilion, inspired by mid-century architecture. This living, dining, and kitchen space hovers at the edge of the lot, surrounded by terraces, balconies, and an interior garden.
The pavilion connects to more private areas through a glass corridor wall, making transparency, flow, and connection to nature defining features of the home.
Light, Landscape, and Spatial Narrative
Without a fixed program, the design process became a form of architectural storytelling. Strategic atriums and courtyards interrupt the plan, bringing light deep into the interior and creating moments of respite.
These elements expand the perception of boundaries between inside and outside, making the home feel more spacious, bright, and connected to its natural setting.
Fire-Resistant and Sustainable Design
The rebuild includes fire-resistant structures and materials:
-
Triple glazing
-
Insulation under floor and roof
-
Locally produced fire-resistant finishes
These features meet California's WUI (Wildland-Urban Interface) standards, ensuring resilience without compromising aesthetics.
Despite the complexity of construction—especially with the projecting glass block—the team maintained clarity in their architectural vision.
Interiors Inspired by Mid-Century Architecture
Inside, a limited color palette and visible structural elements of posts and beams celebrate modern principles. The central corridor connects the entrance to the back wall facing the ocean, establishing a continuous axis of light and views.
Even small spaces like the library and office remain connected to nature, opening onto their own courtyards or garden views.
Constraints as Inspiration
Though the house emerged from fire rebuilding regulations and codes, it stands as an example of how constraints can inspire creativity. Klopf Architecture translated the site's logic, proportions, and light into a home that feels lightweight and uplifting, a pavilion for living, open, calm, and timeless.
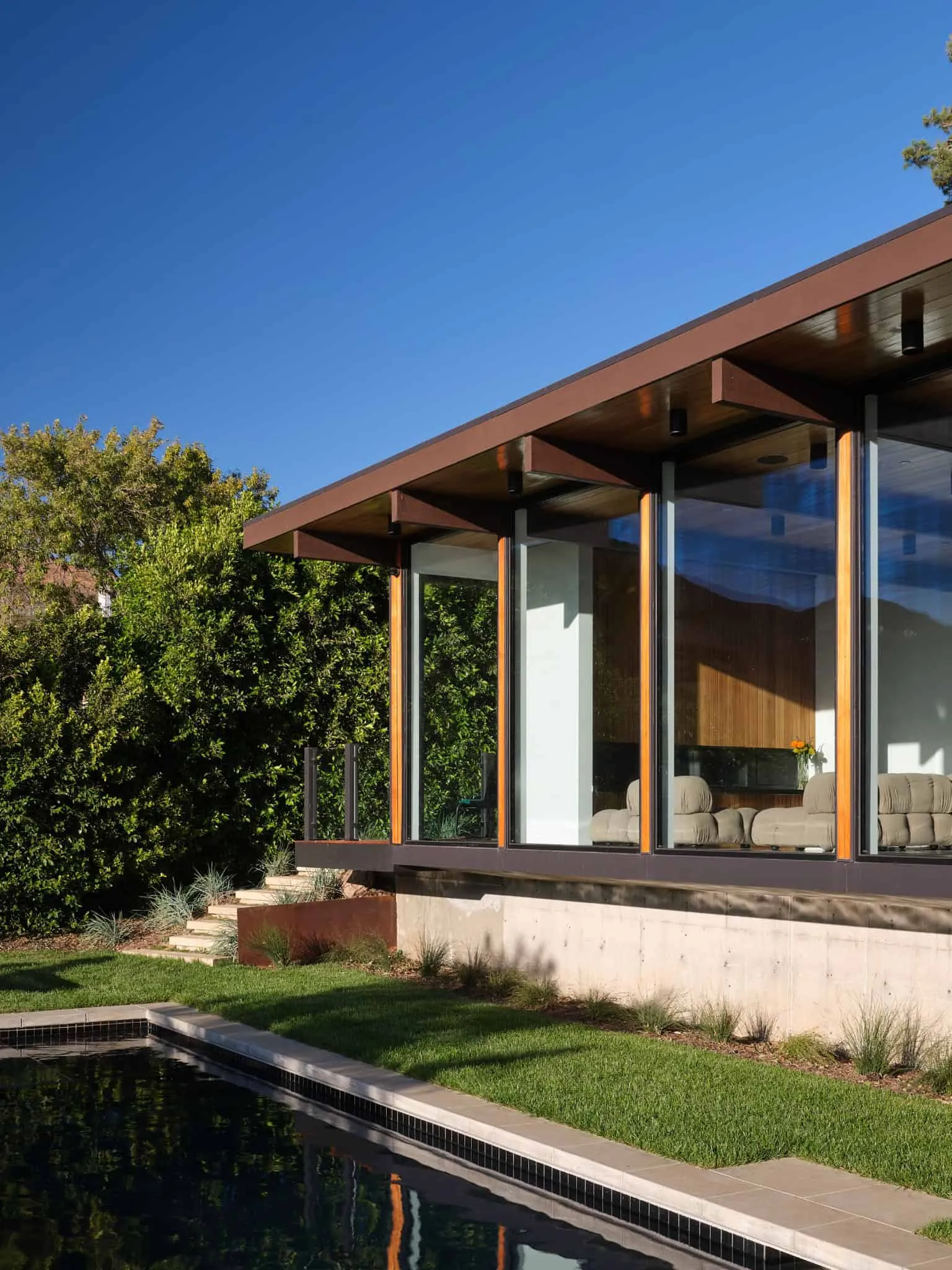 Photo © 2025 Mariko Reid
Photo © 2025 Mariko Reid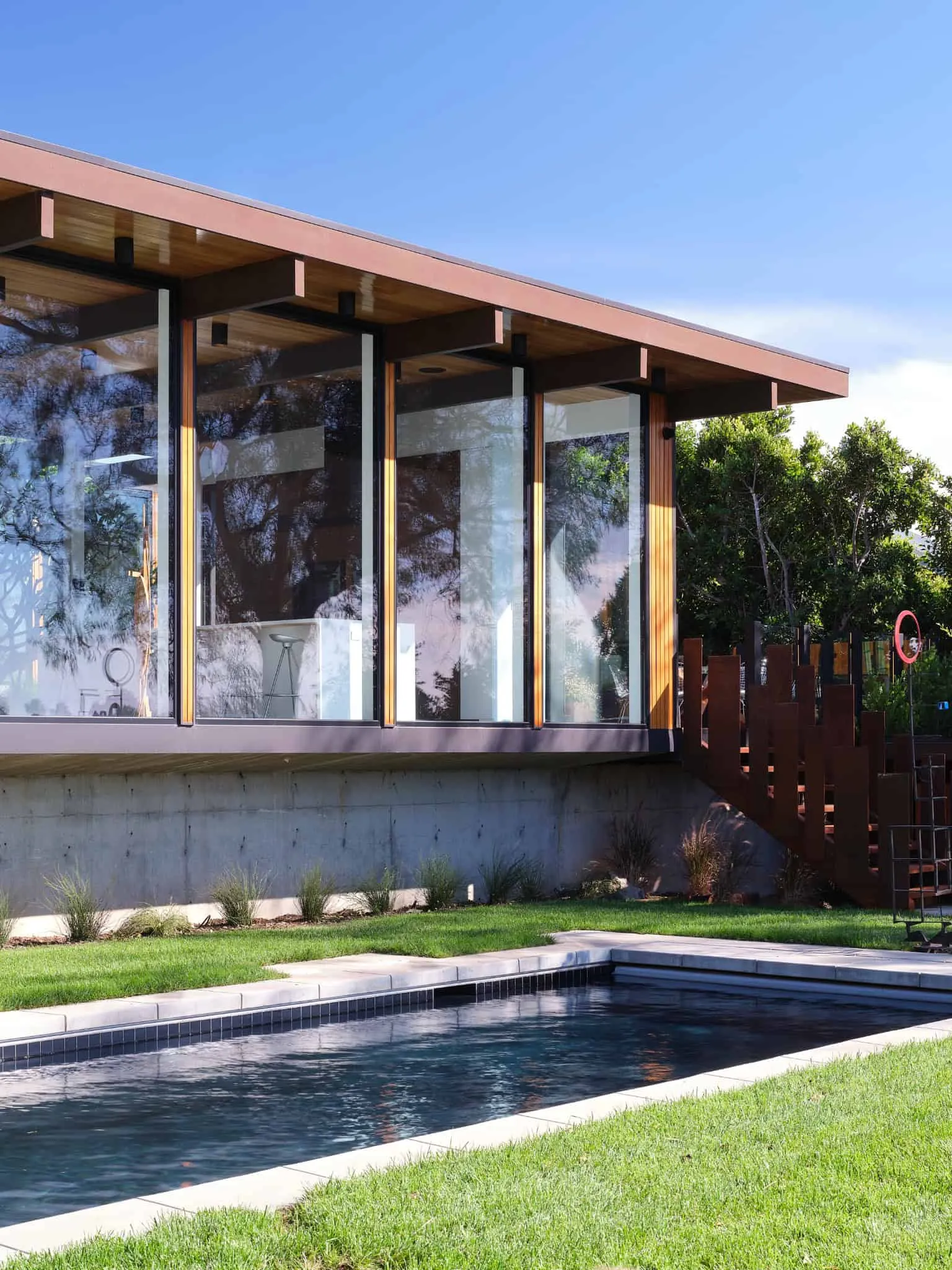 Photo © 2025 Mariko Reid
Photo © 2025 Mariko Reid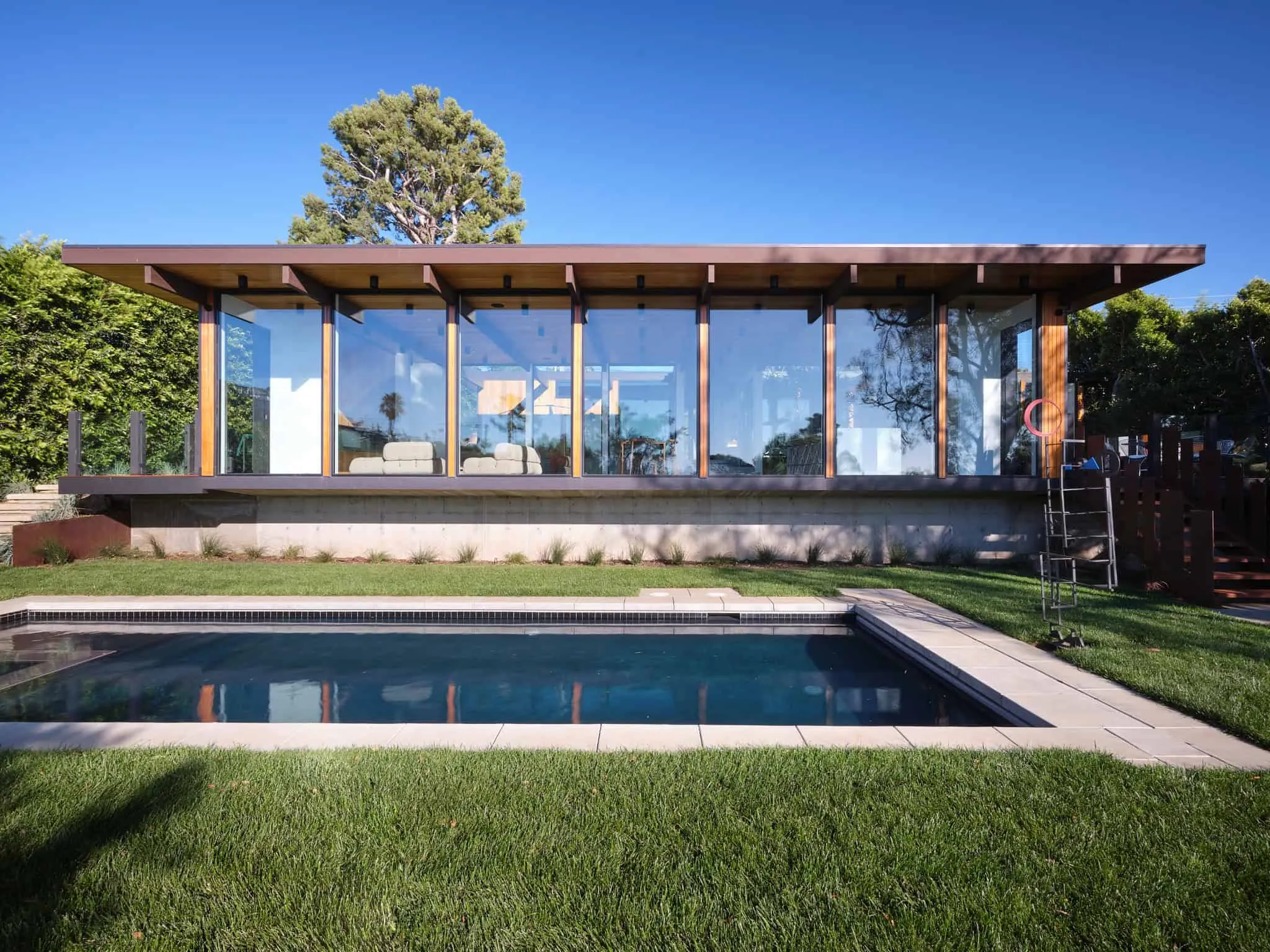 Photo © 2025 Mariko Reid
Photo © 2025 Mariko Reid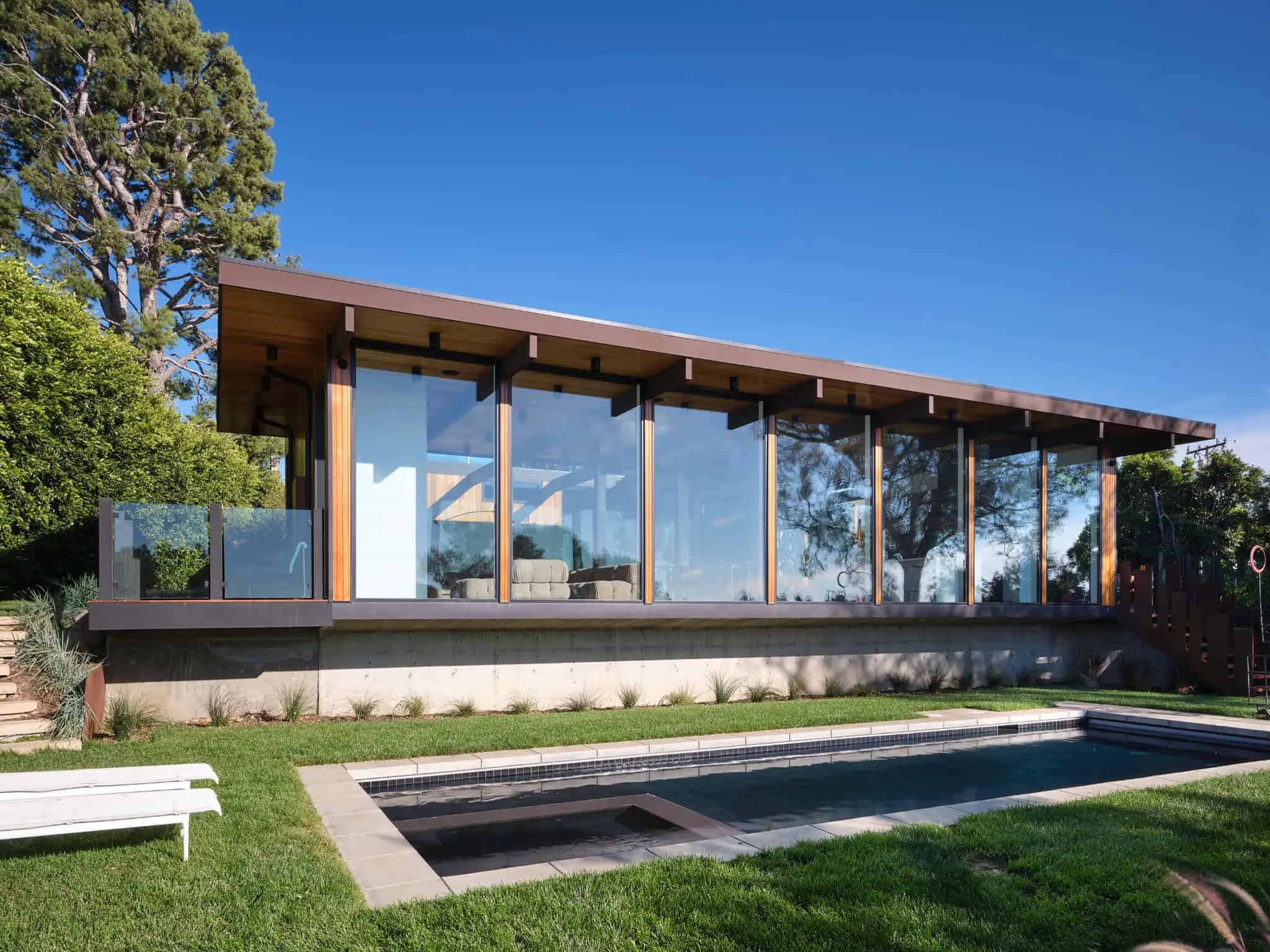 Photo © 2025 Mariko Reid
Photo © 2025 Mariko Reid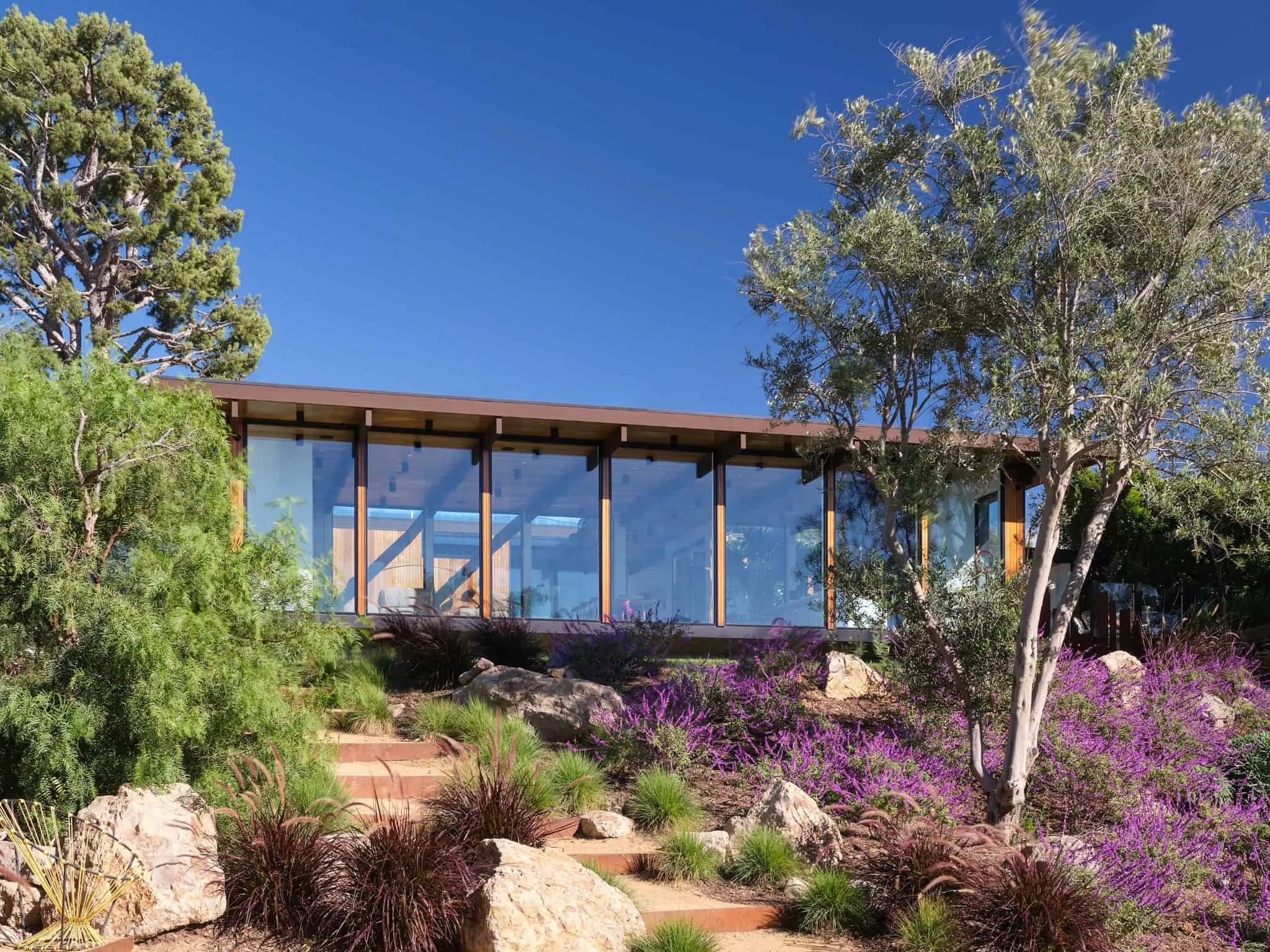 Photo © 2025 Mariko Reid
Photo © 2025 Mariko Reid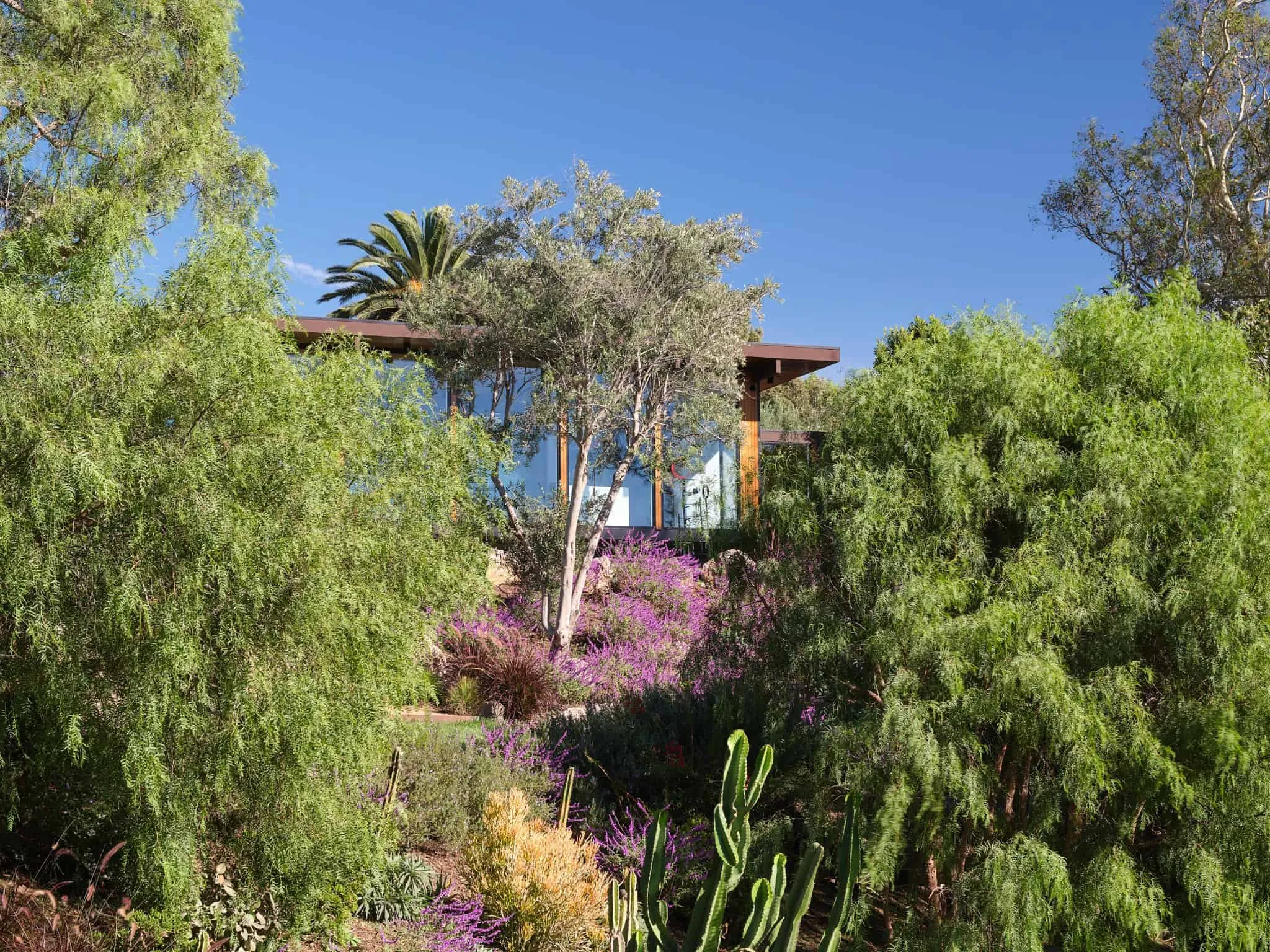 Photo © 2025 Mariko Reid
Photo © 2025 Mariko Reid Photo © 2025 Mariko Reid
Photo © 2025 Mariko Reid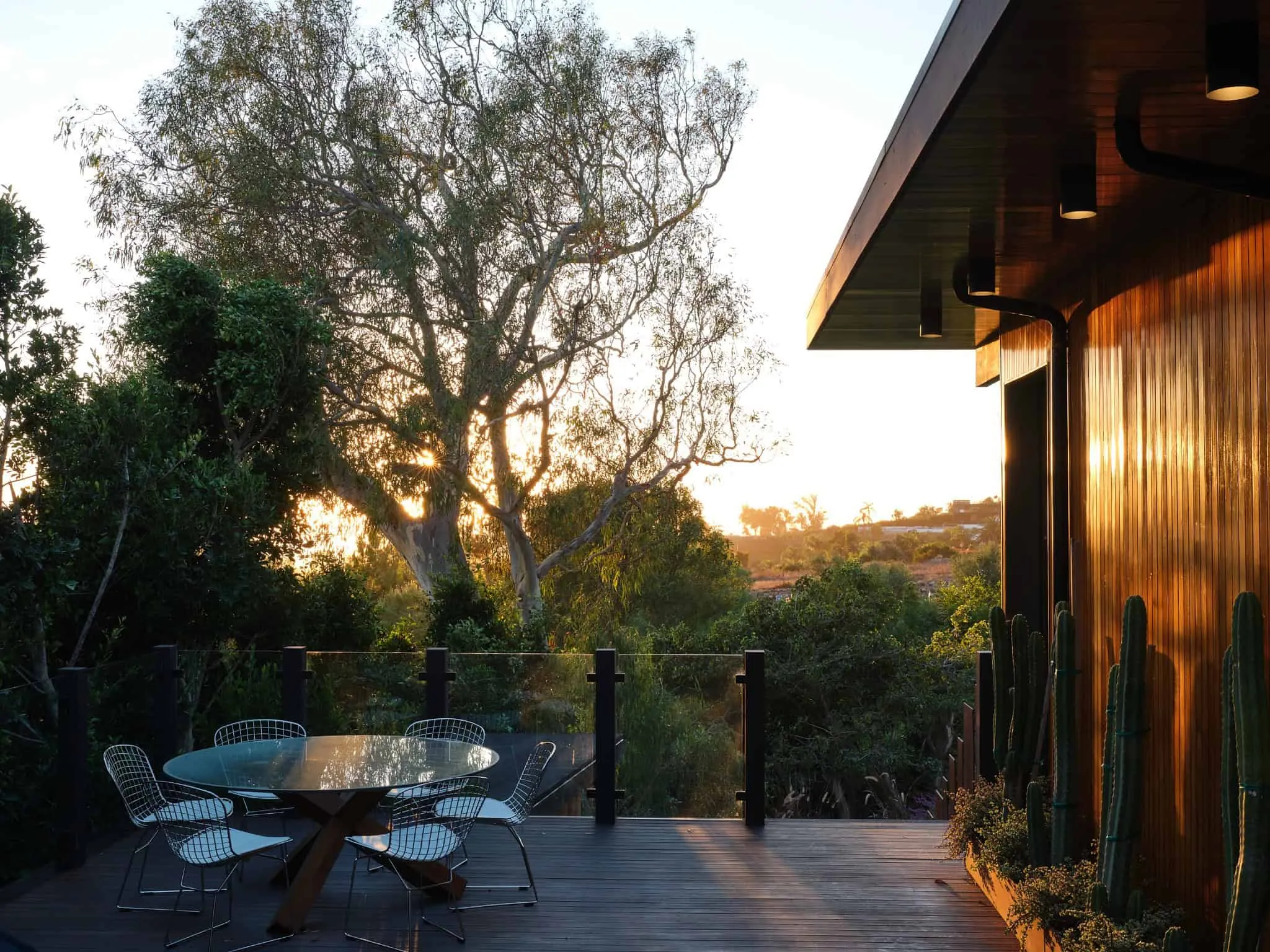 Photo © 2025 Mariko Reid
Photo © 2025 Mariko Reid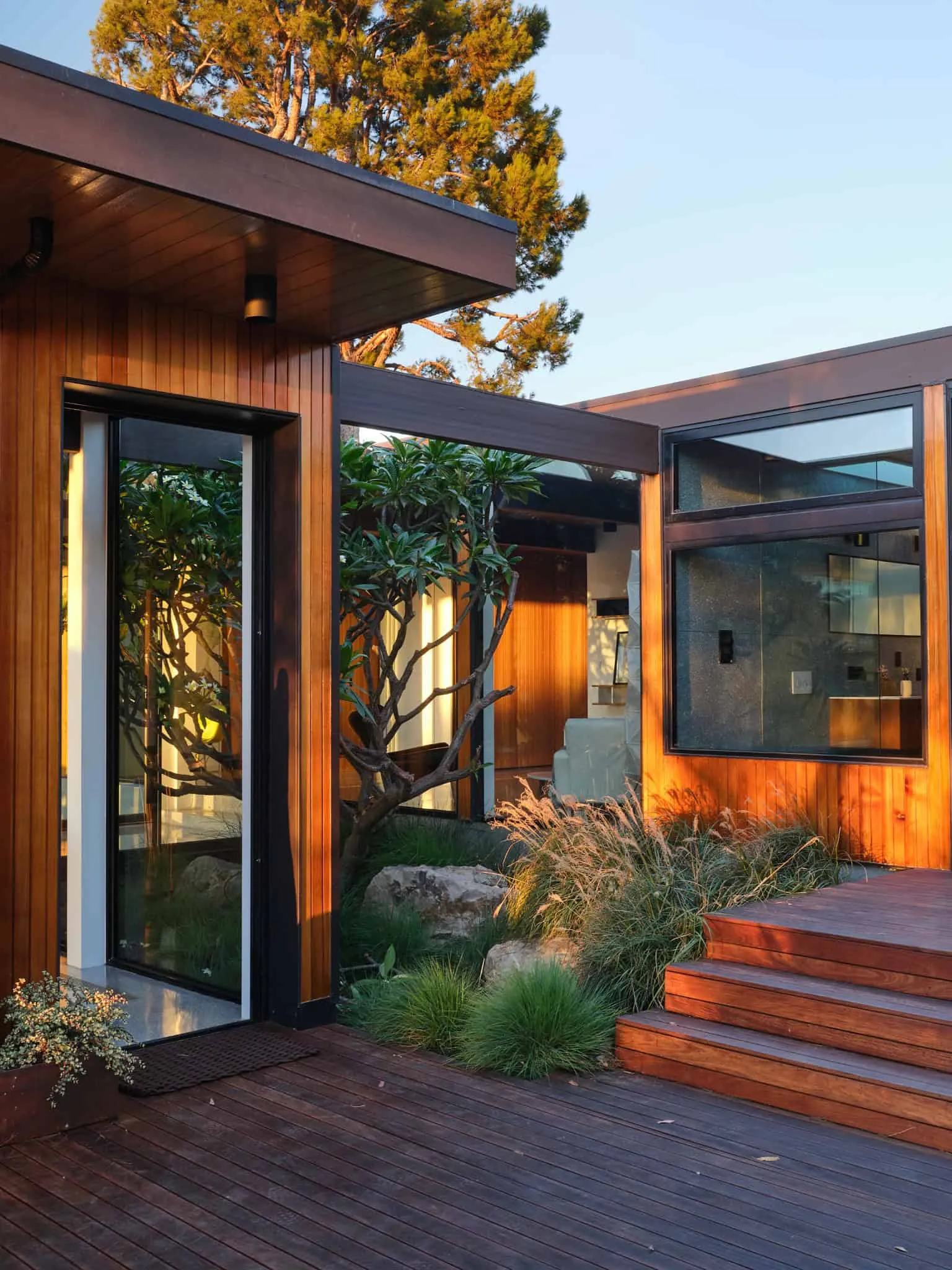 Photo © 2025 Mariko Reid
Photo © 2025 Mariko Reid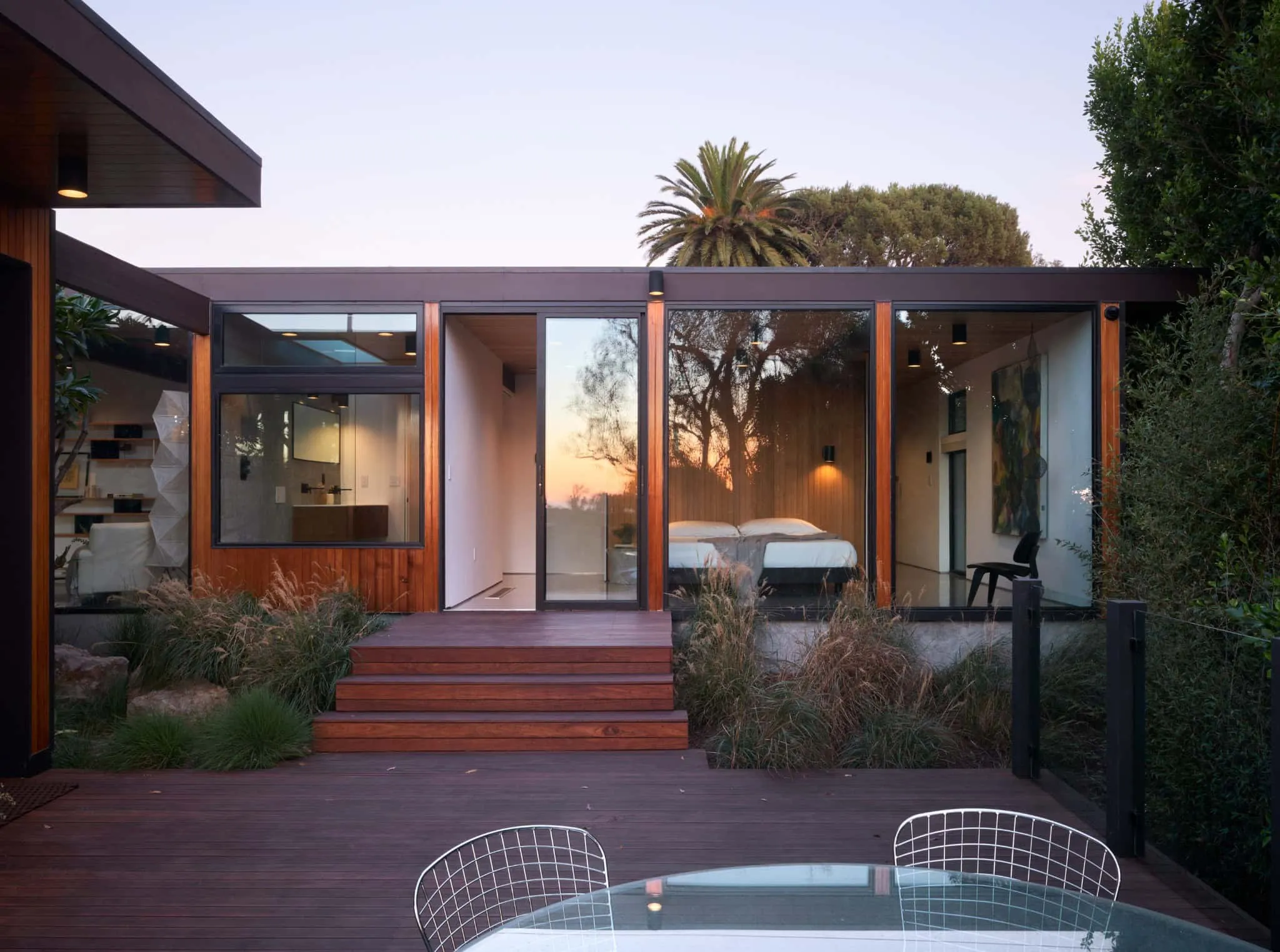 Photo © 2025 Mariko Reid
Photo © 2025 Mariko Reid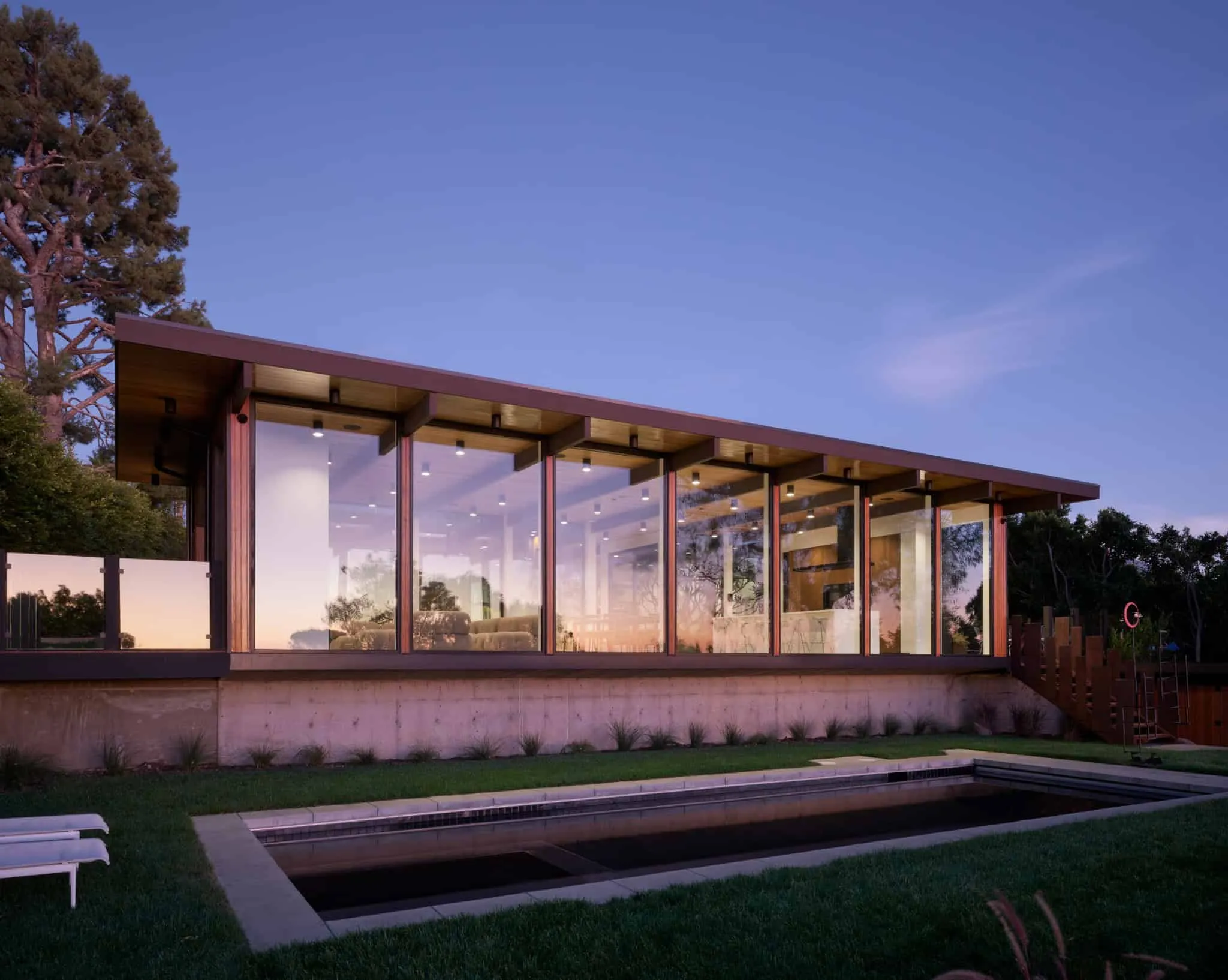 Photo © 2025 Mariko Reid
Photo © 2025 Mariko Reid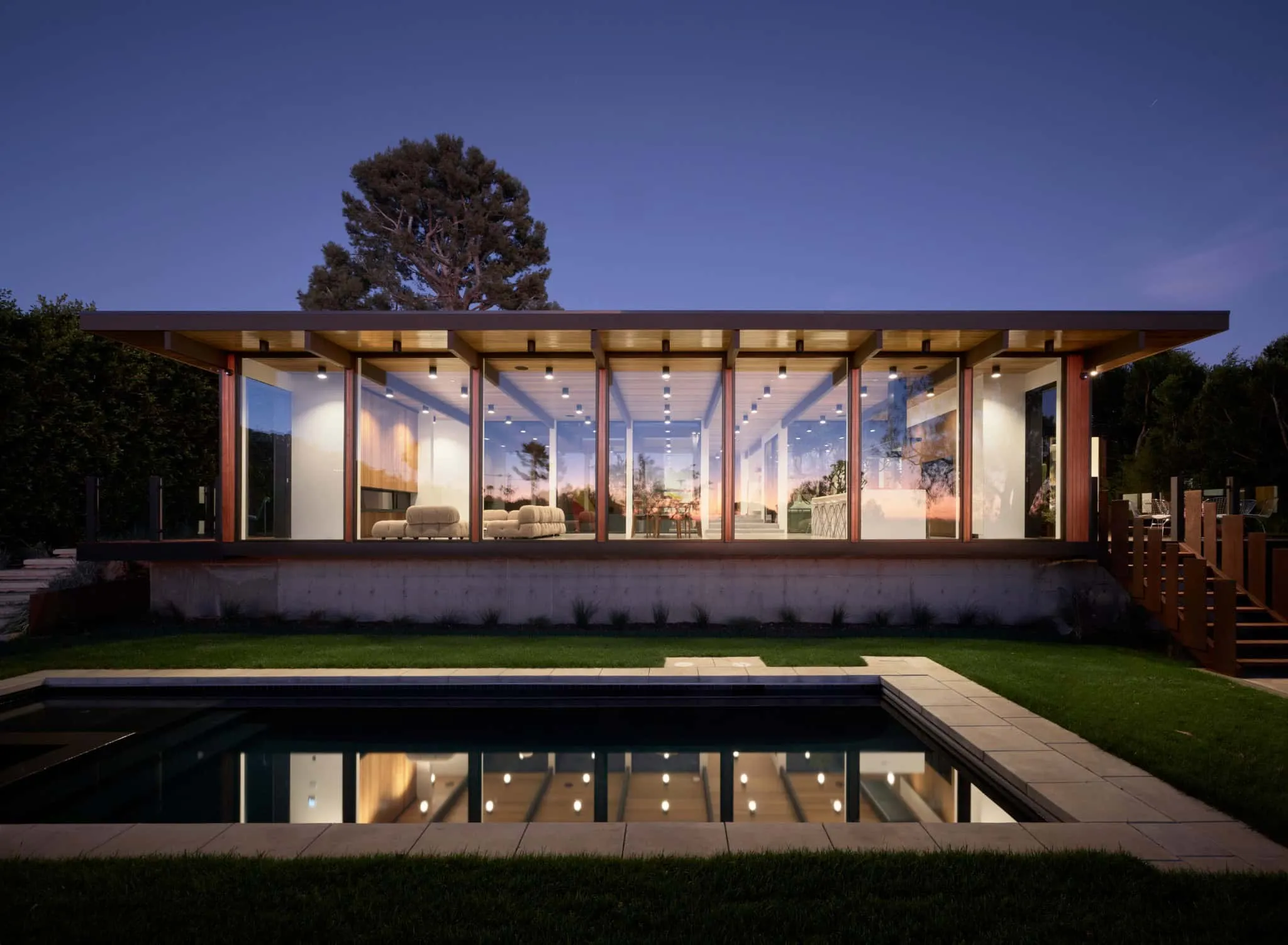 Photo © 2025 Mariko Reid
Photo © 2025 Mariko Reid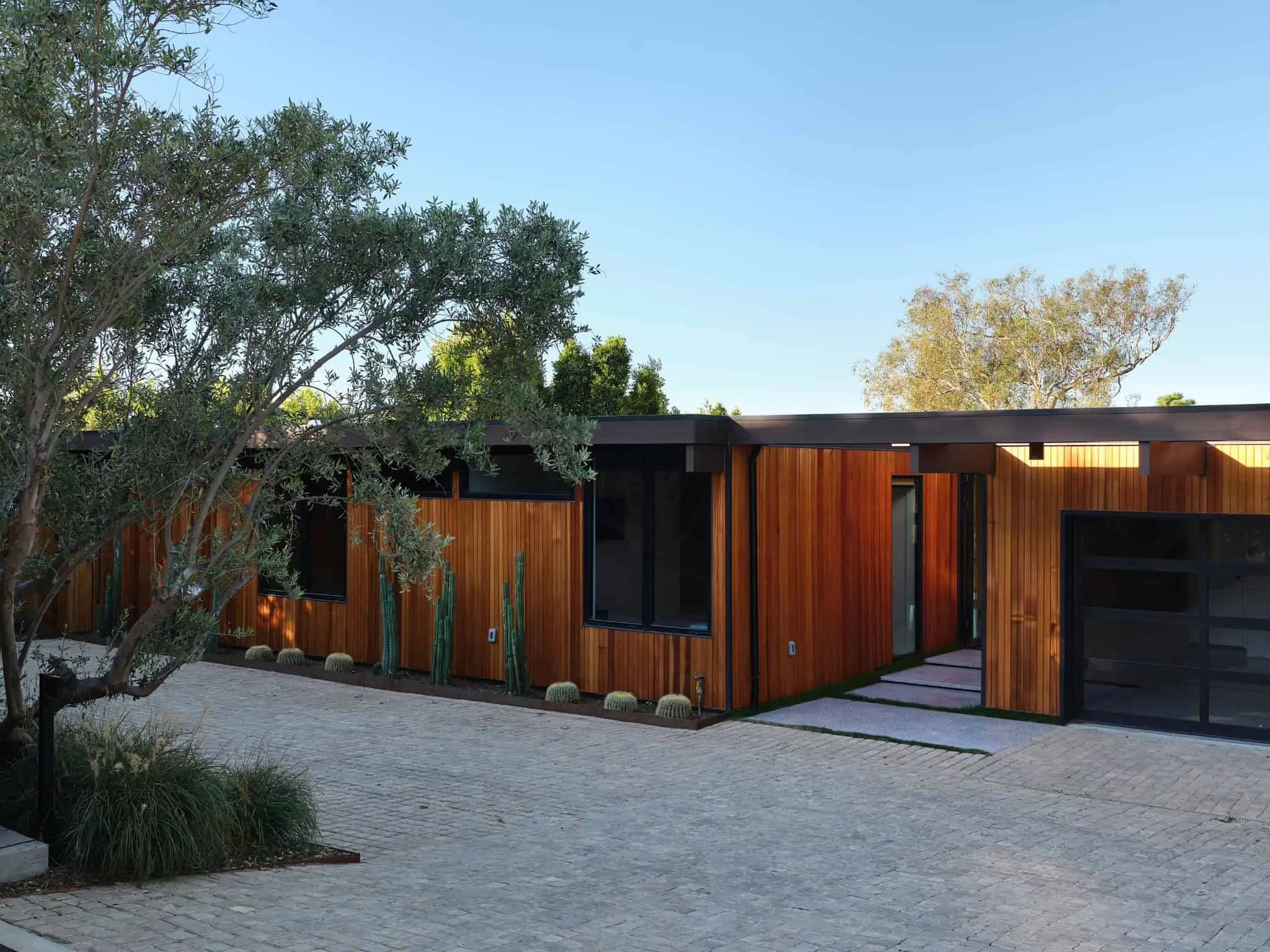 Photo © 2025 Mariko Reid
Photo © 2025 Mariko Reid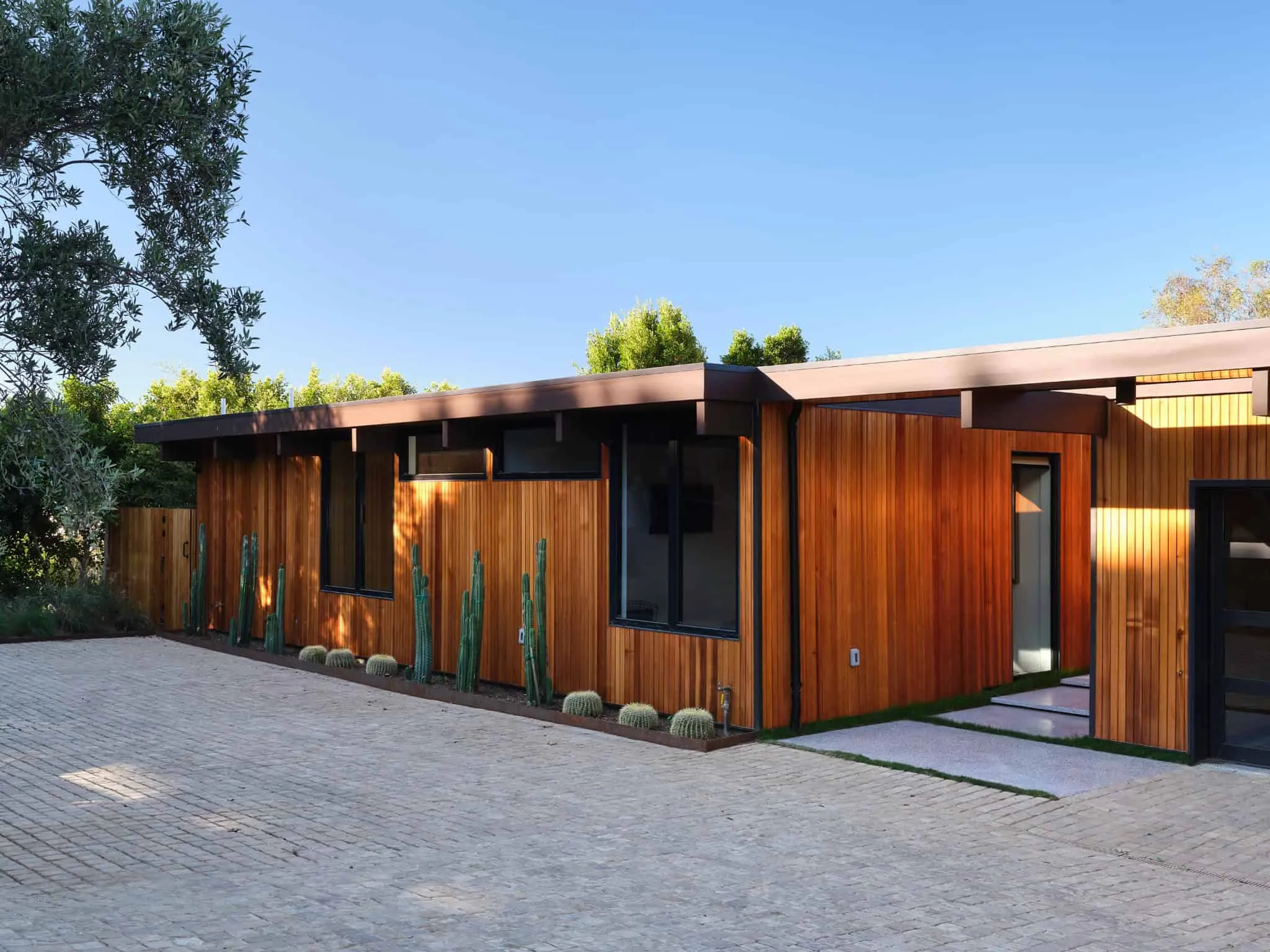 Photo © 2025 Mariko Reid
Photo © 2025 Mariko Reid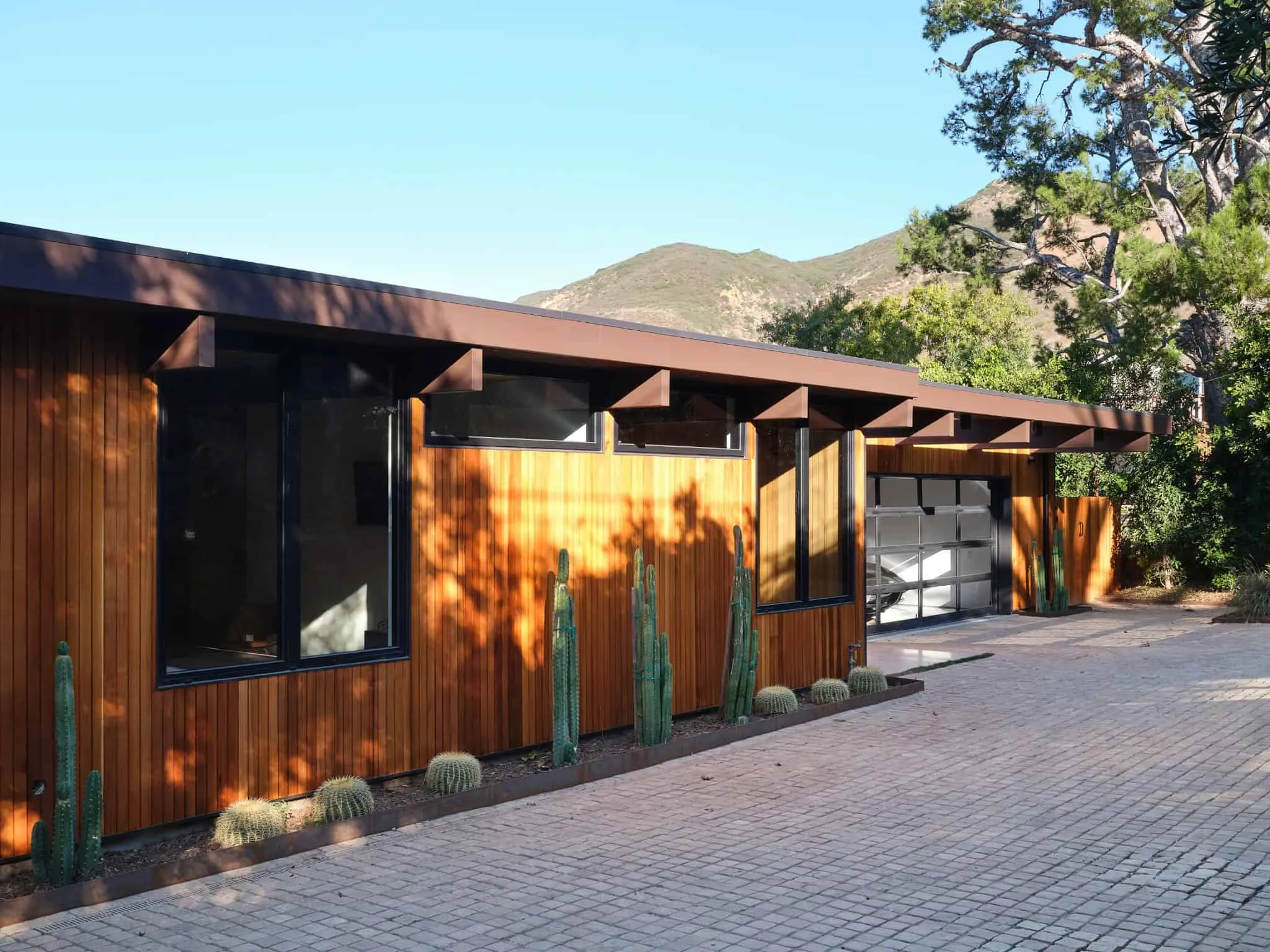 Photo © 2025 Mariko Reid
Photo © 2025 Mariko Reid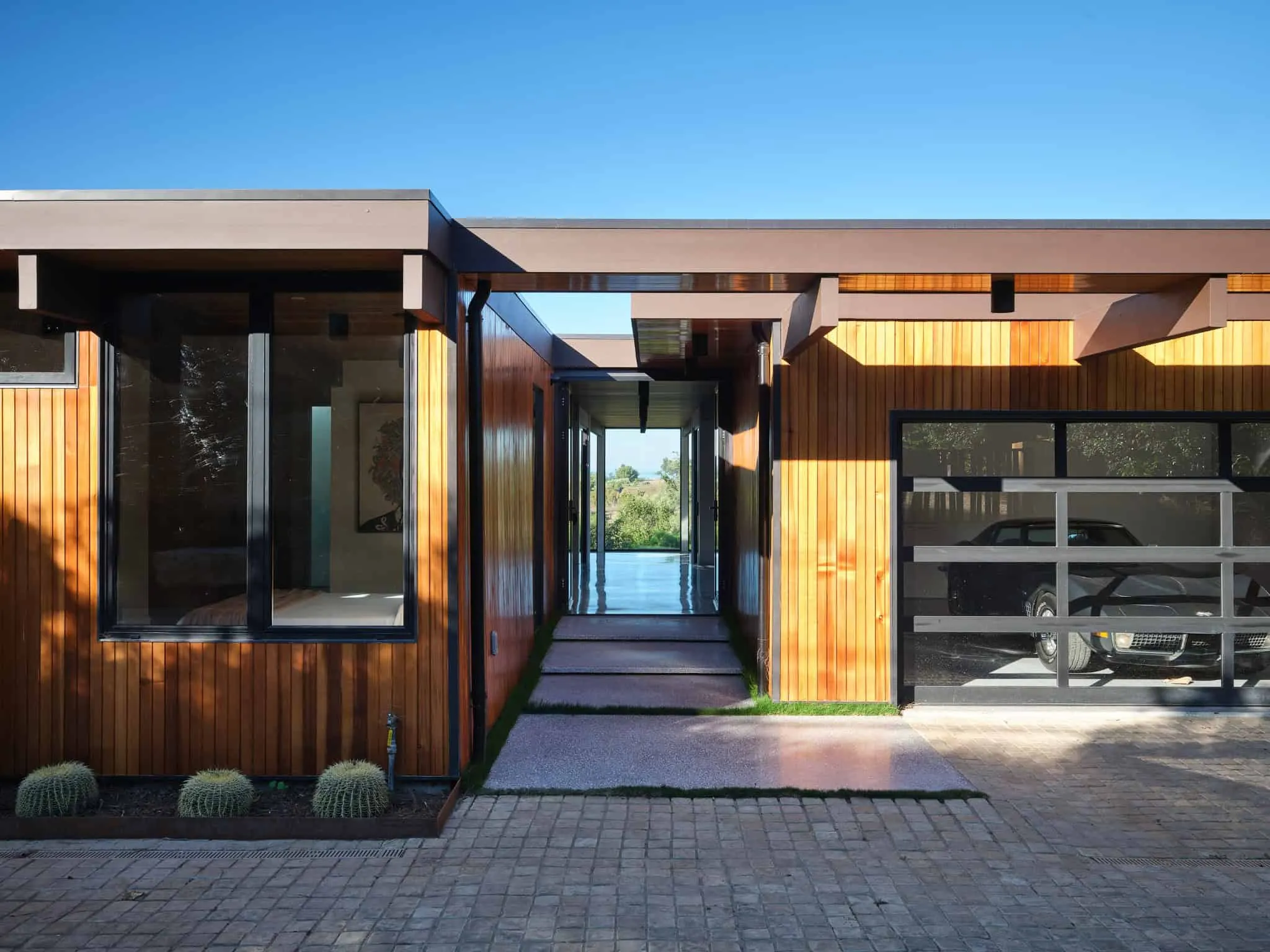 Photo © 2025 Mariko Reid
Photo © 2025 Mariko Reid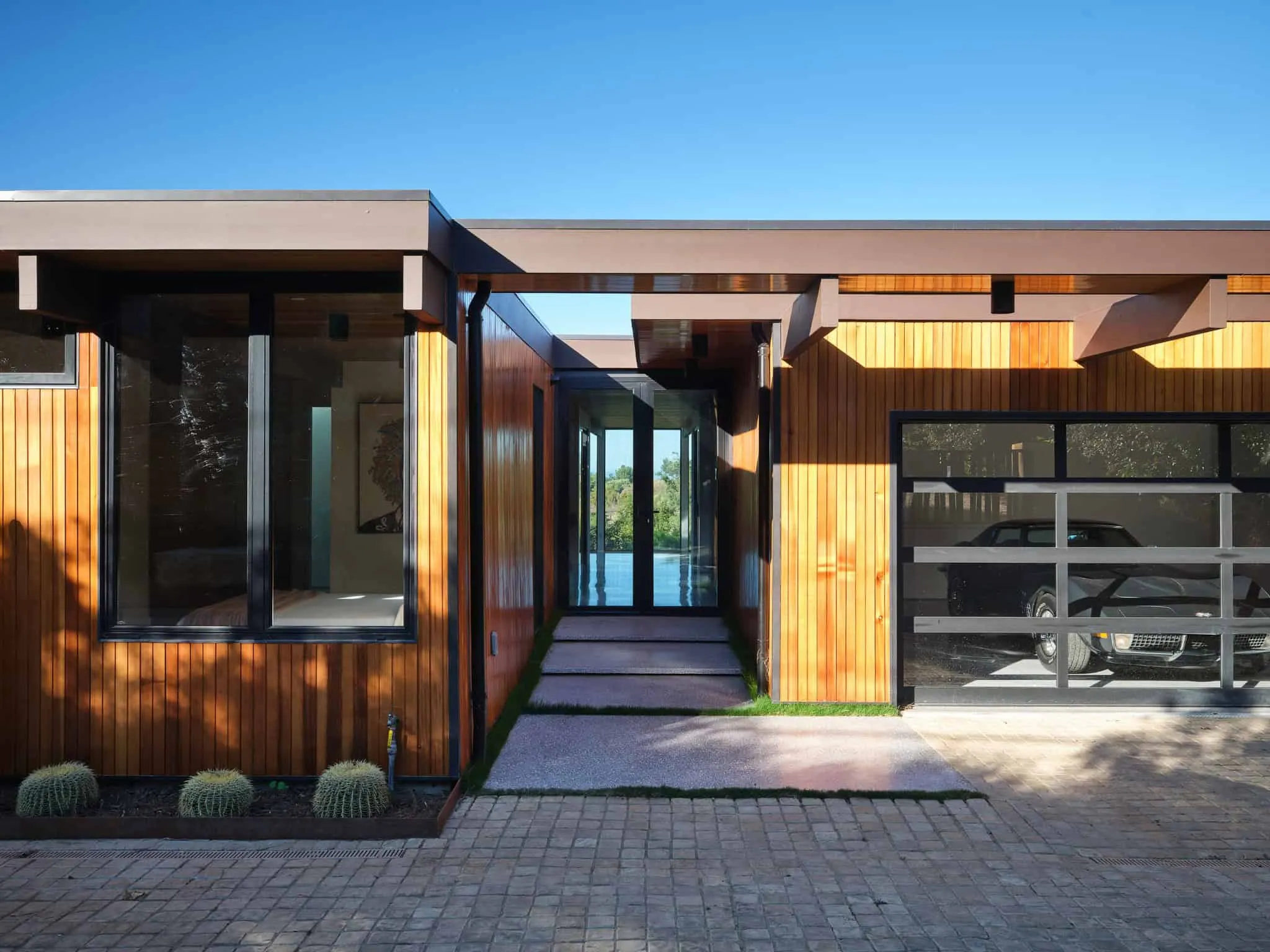 Photo © 2025 Mariko Reid
Photo © 2025 Mariko Reid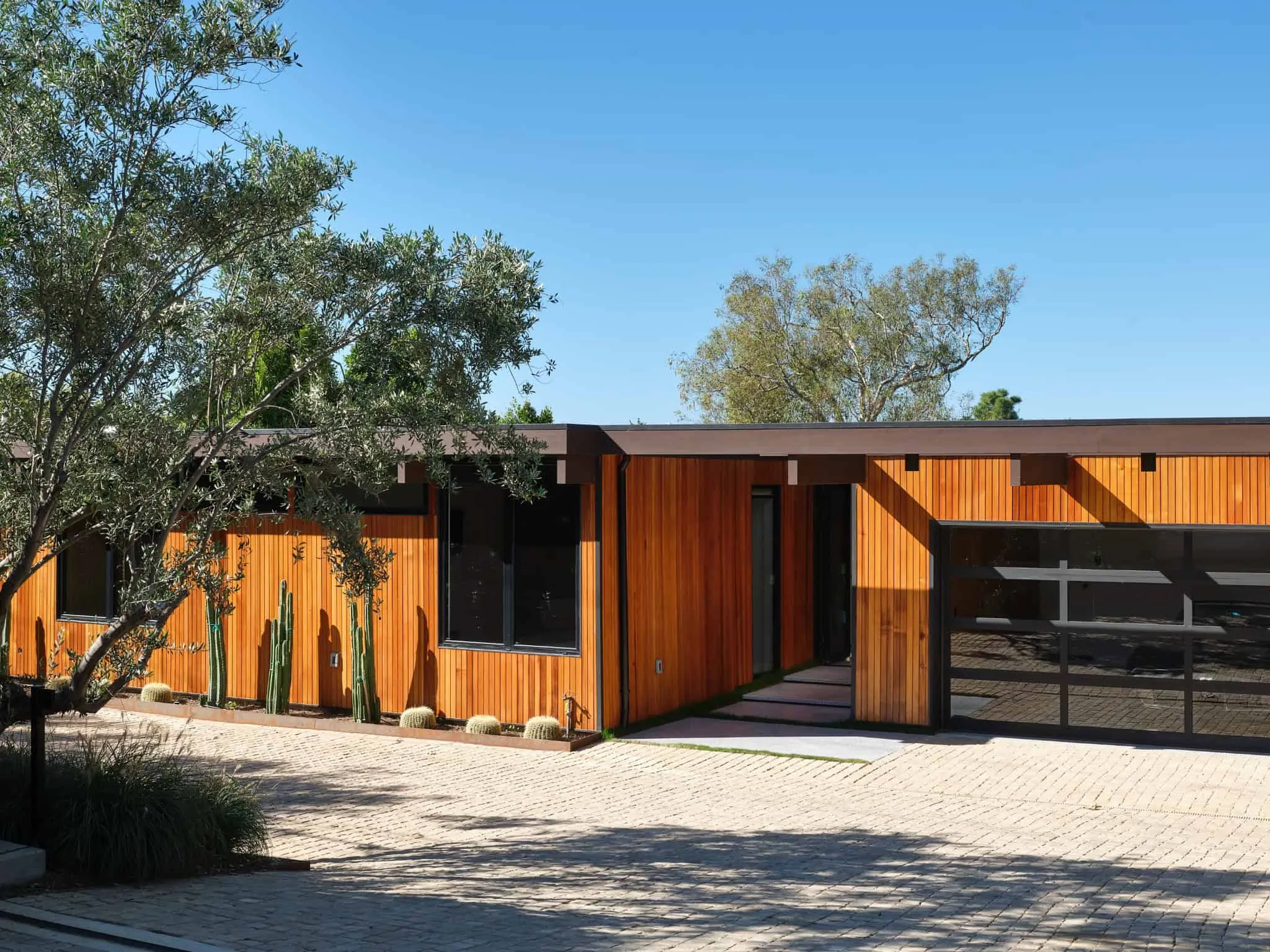 Photo © 2025 Mariko Reid
Photo © 2025 Mariko Reid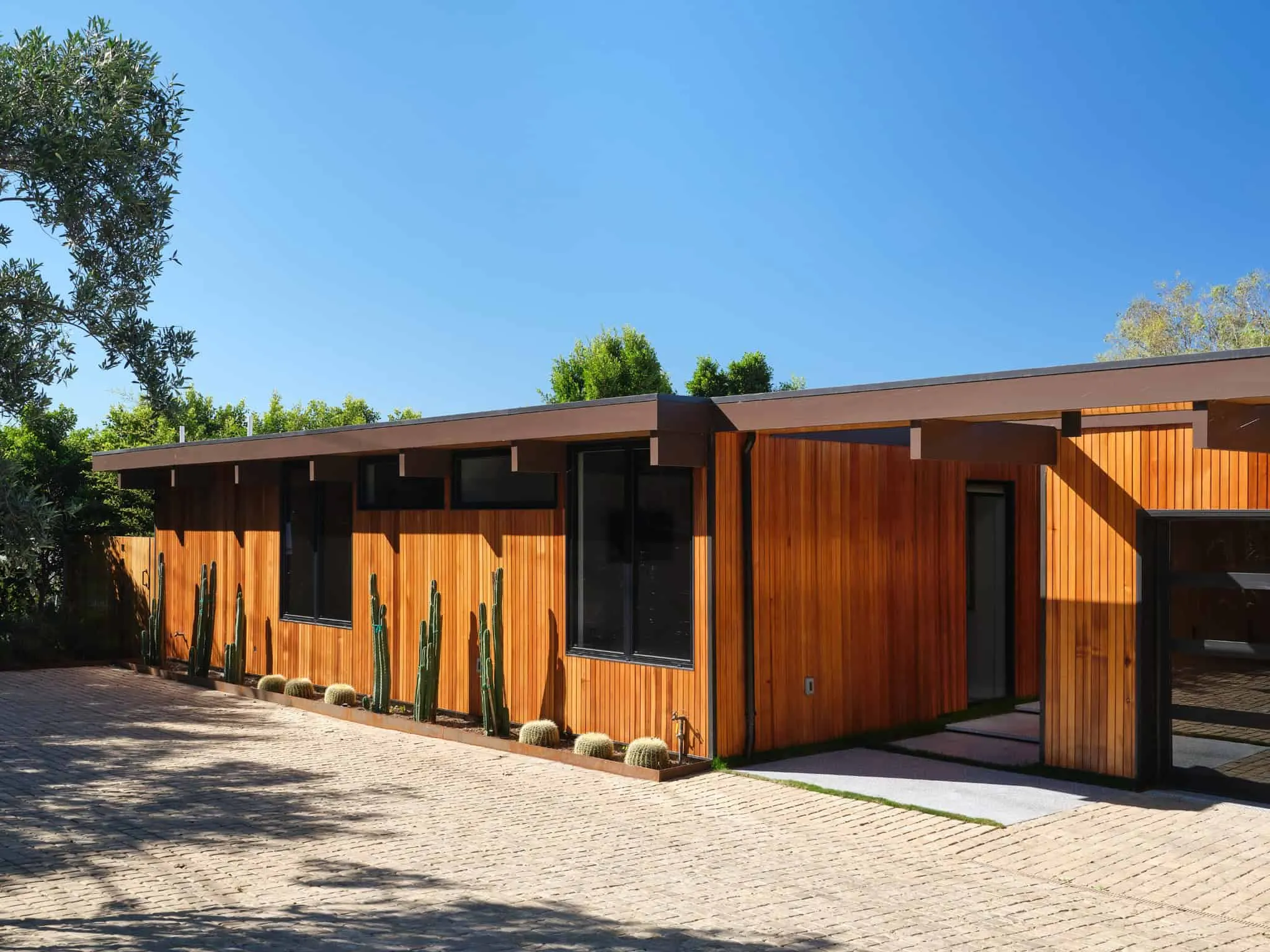 Photo © 2025 Mariko Reid
Photo © 2025 Mariko Reid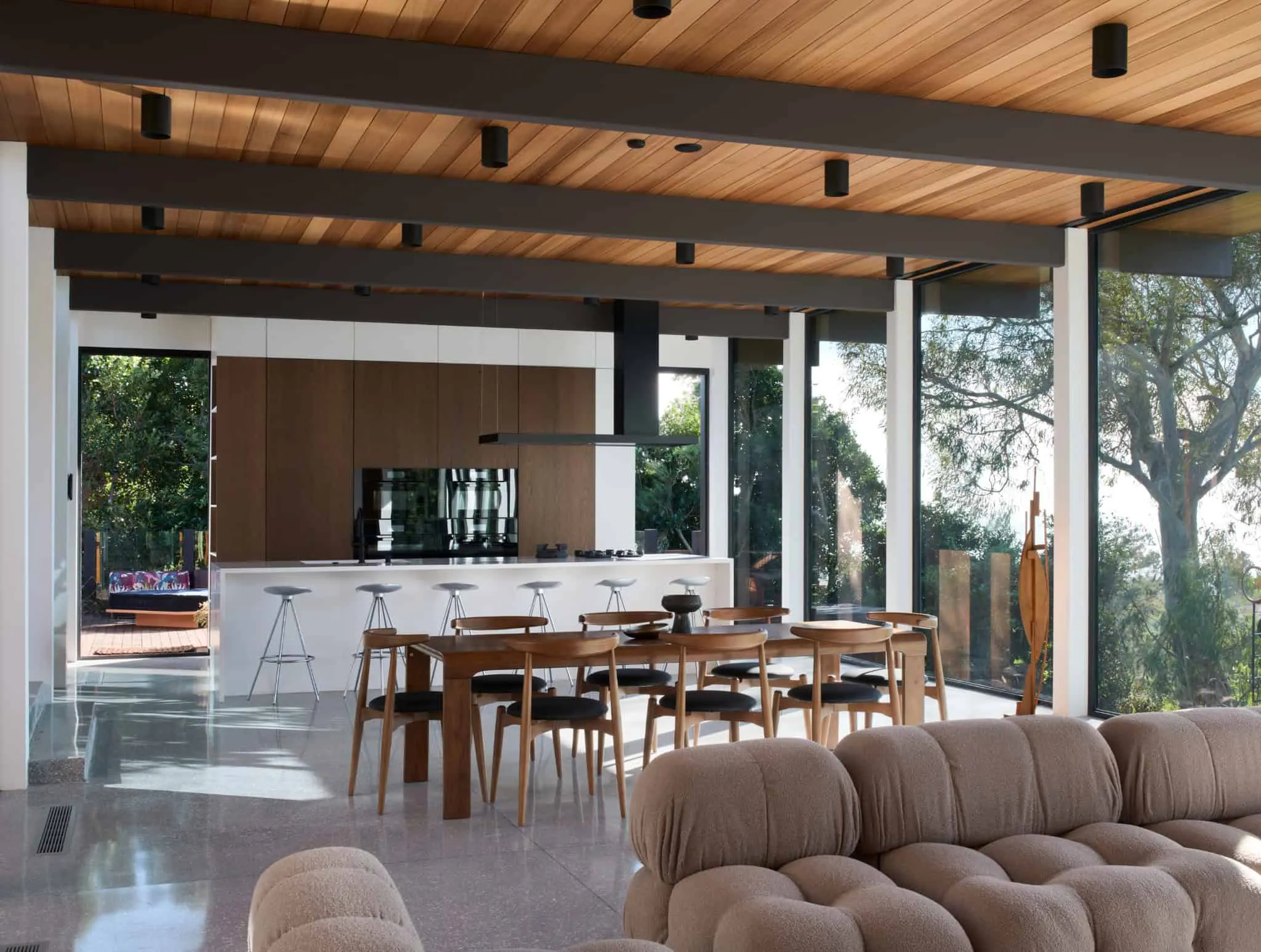 Photo © 2025 Mariko Reid
Photo © 2025 Mariko Reid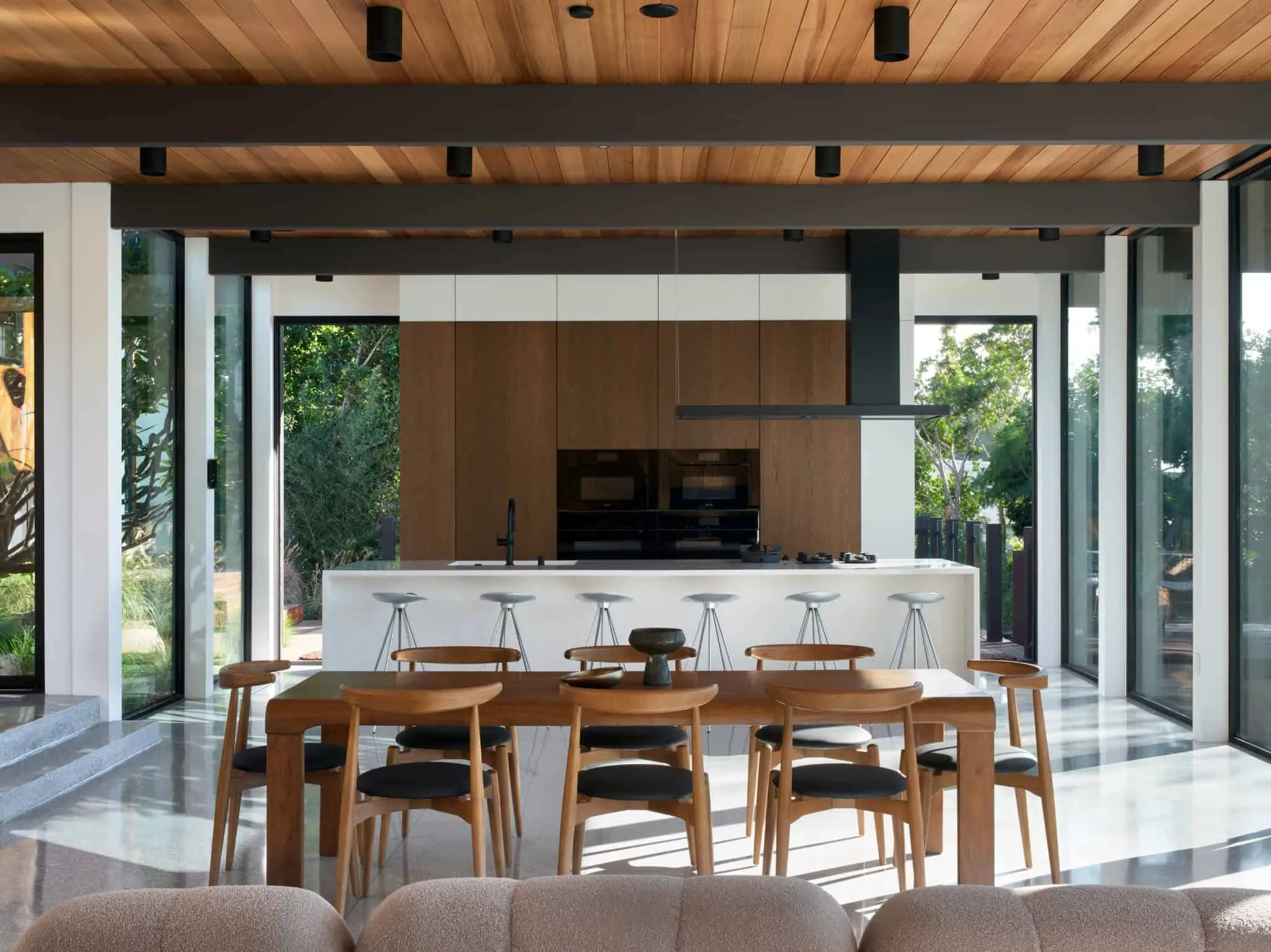 Photo © 2025 Mariko Reid
Photo © 2025 Mariko Reid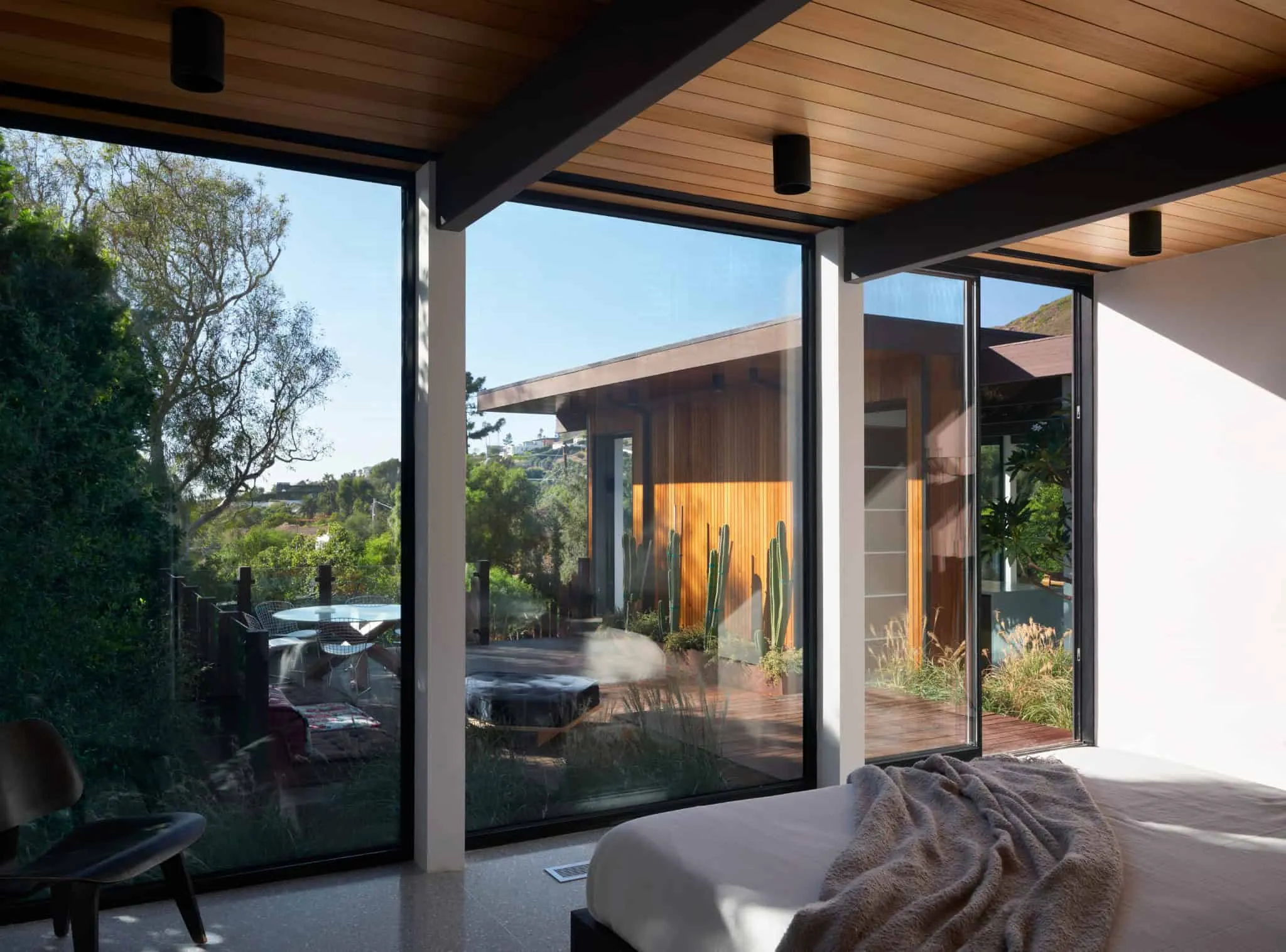 Photo © 2025 Mariko Reid
Photo © 2025 Mariko Reid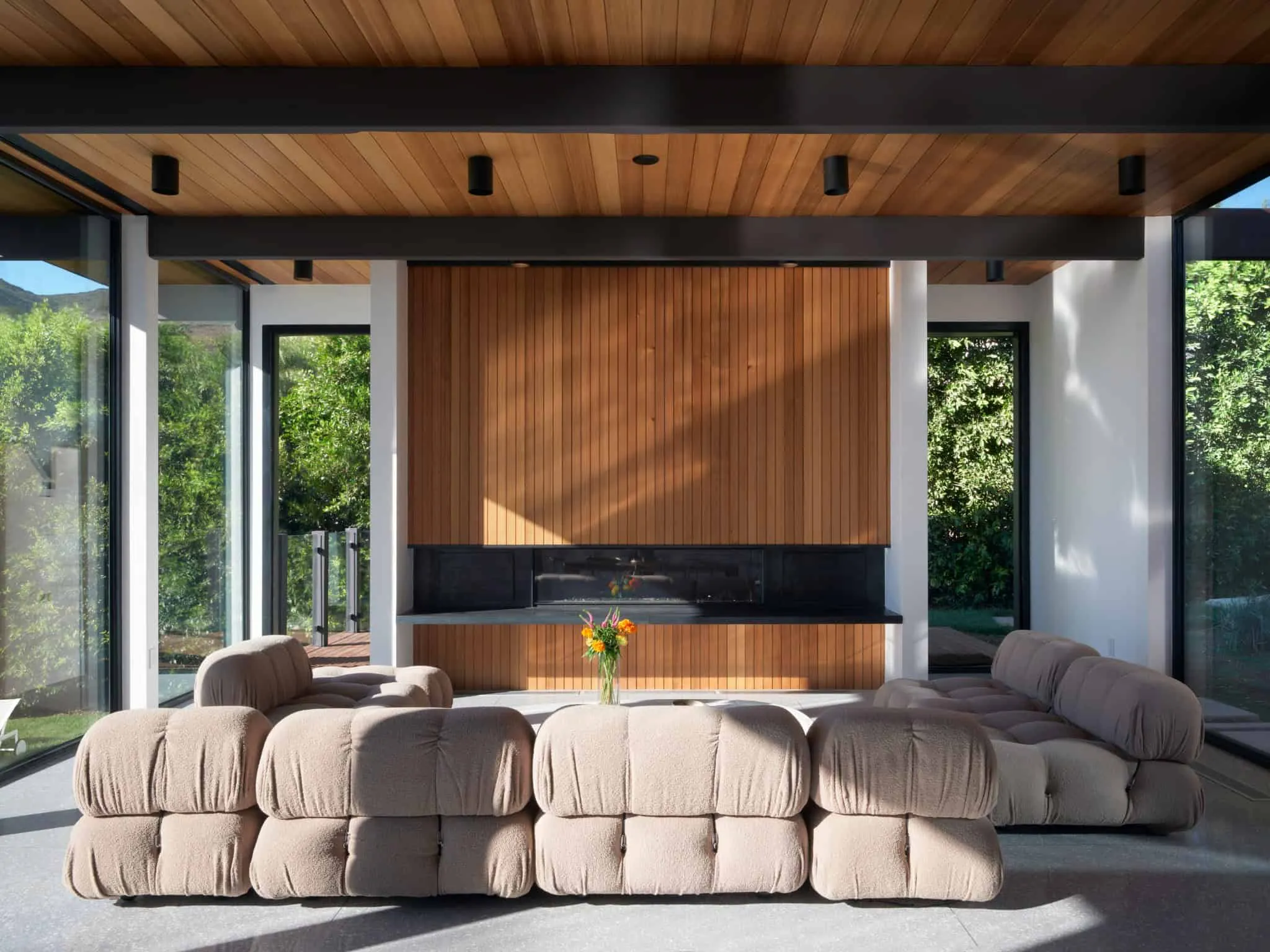 Photo © 2025 Mariko Reid
Photo © 2025 Mariko Reid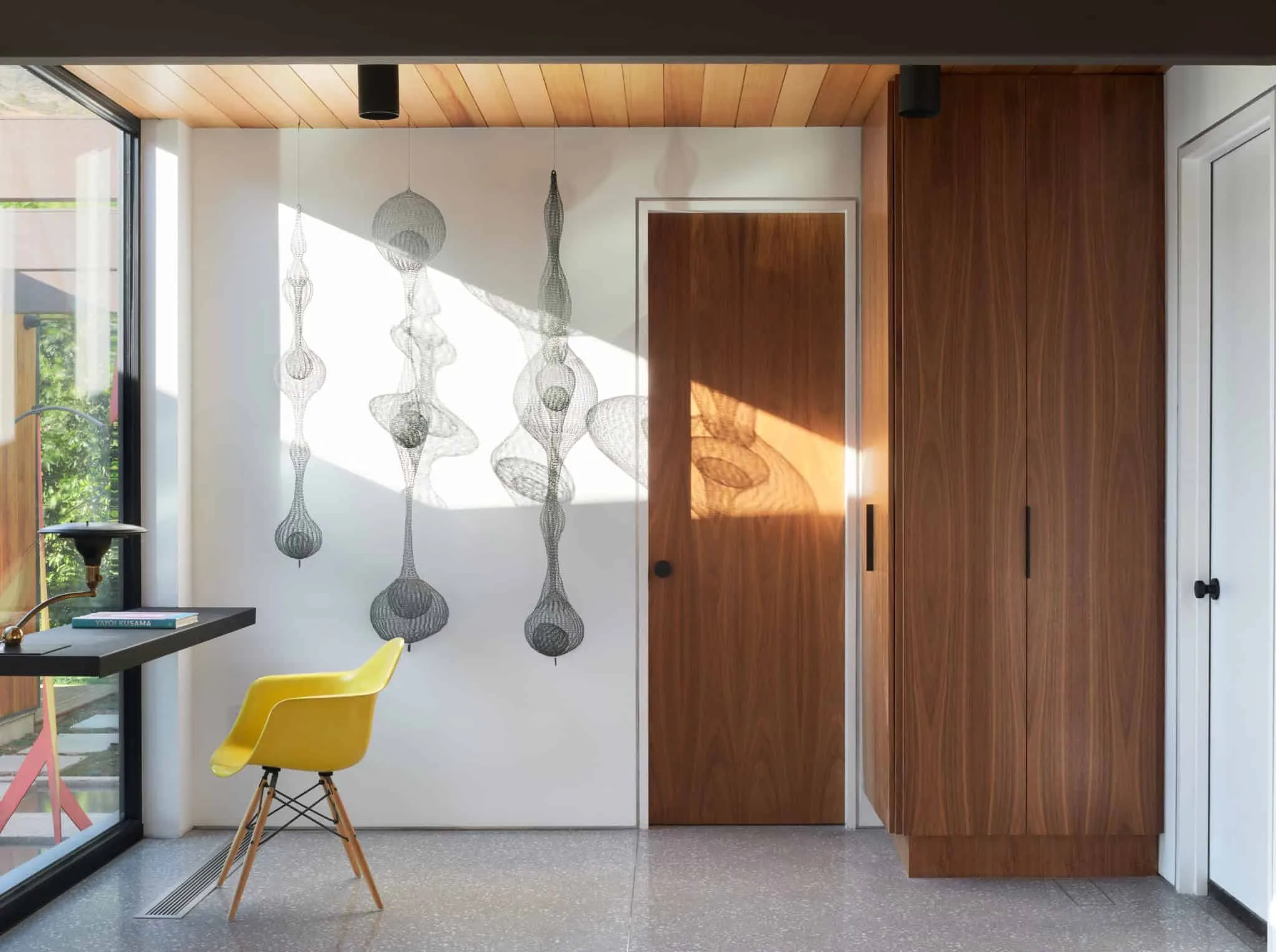 Photo © 2025 Mariko Reid
Photo © 2025 Mariko Reid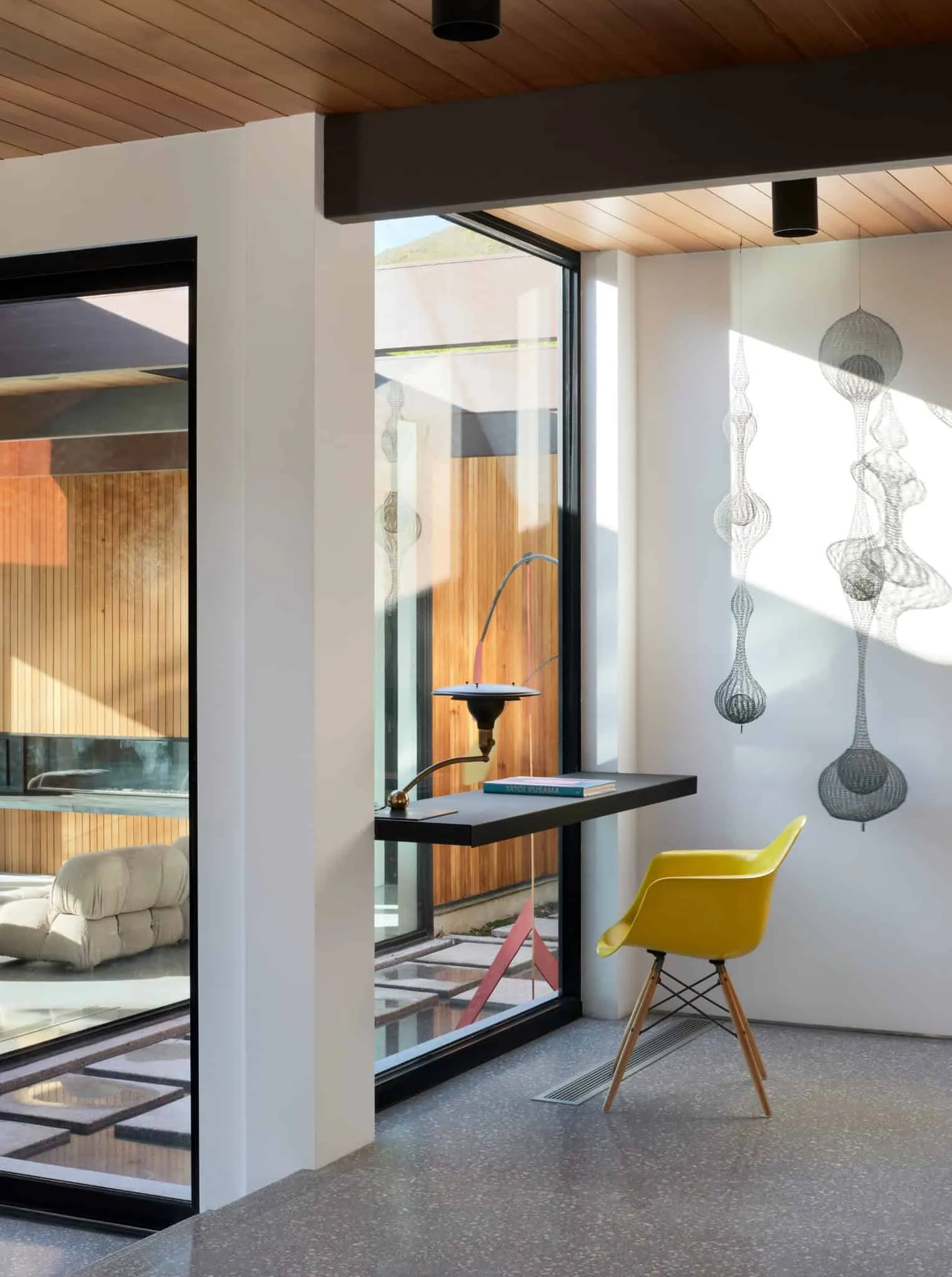 Photo © 2025 Mariko Reid
Photo © 2025 Mariko Reid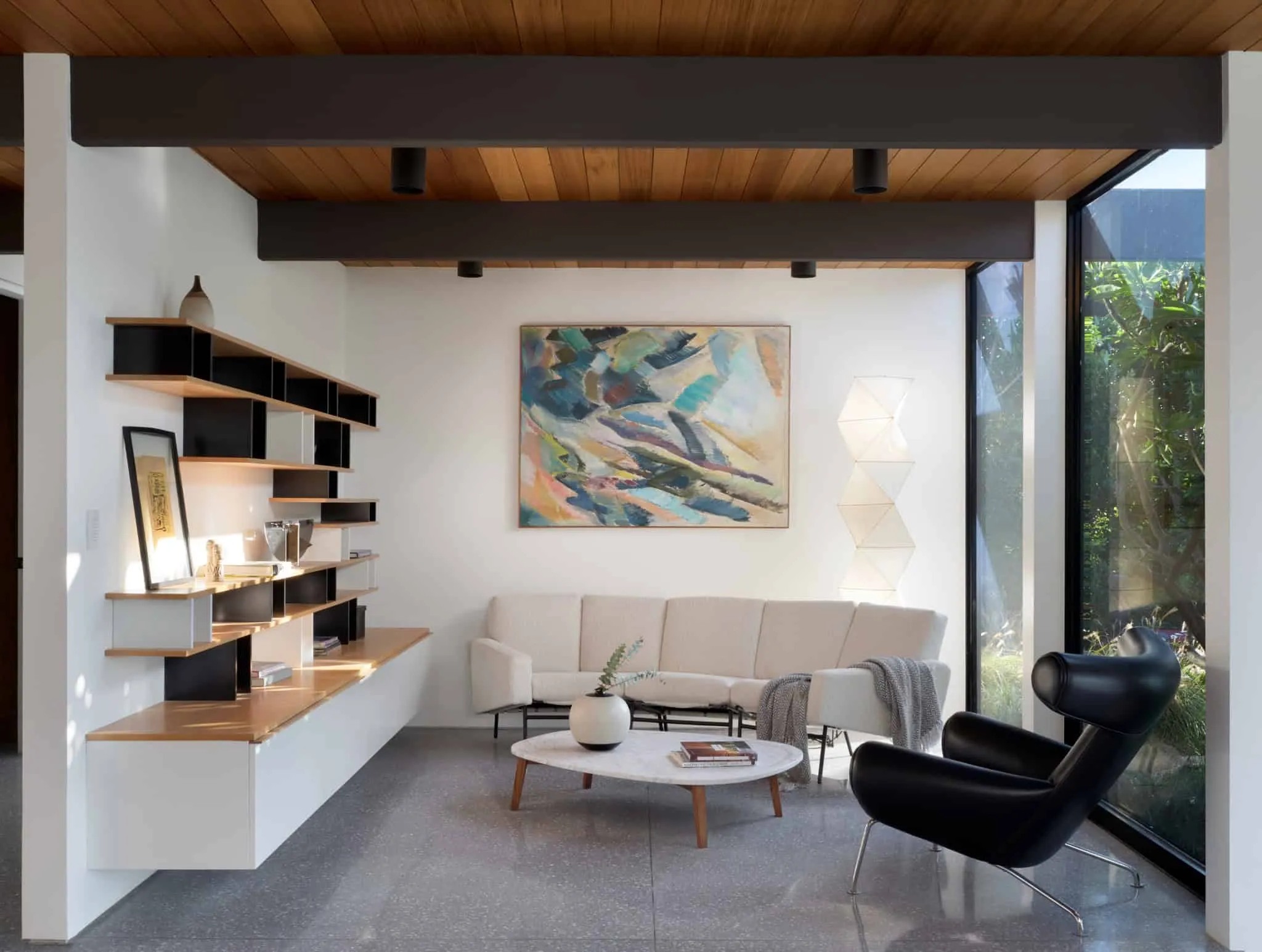 Photo © 2025 Mariko Reid
Photo © 2025 Mariko Reid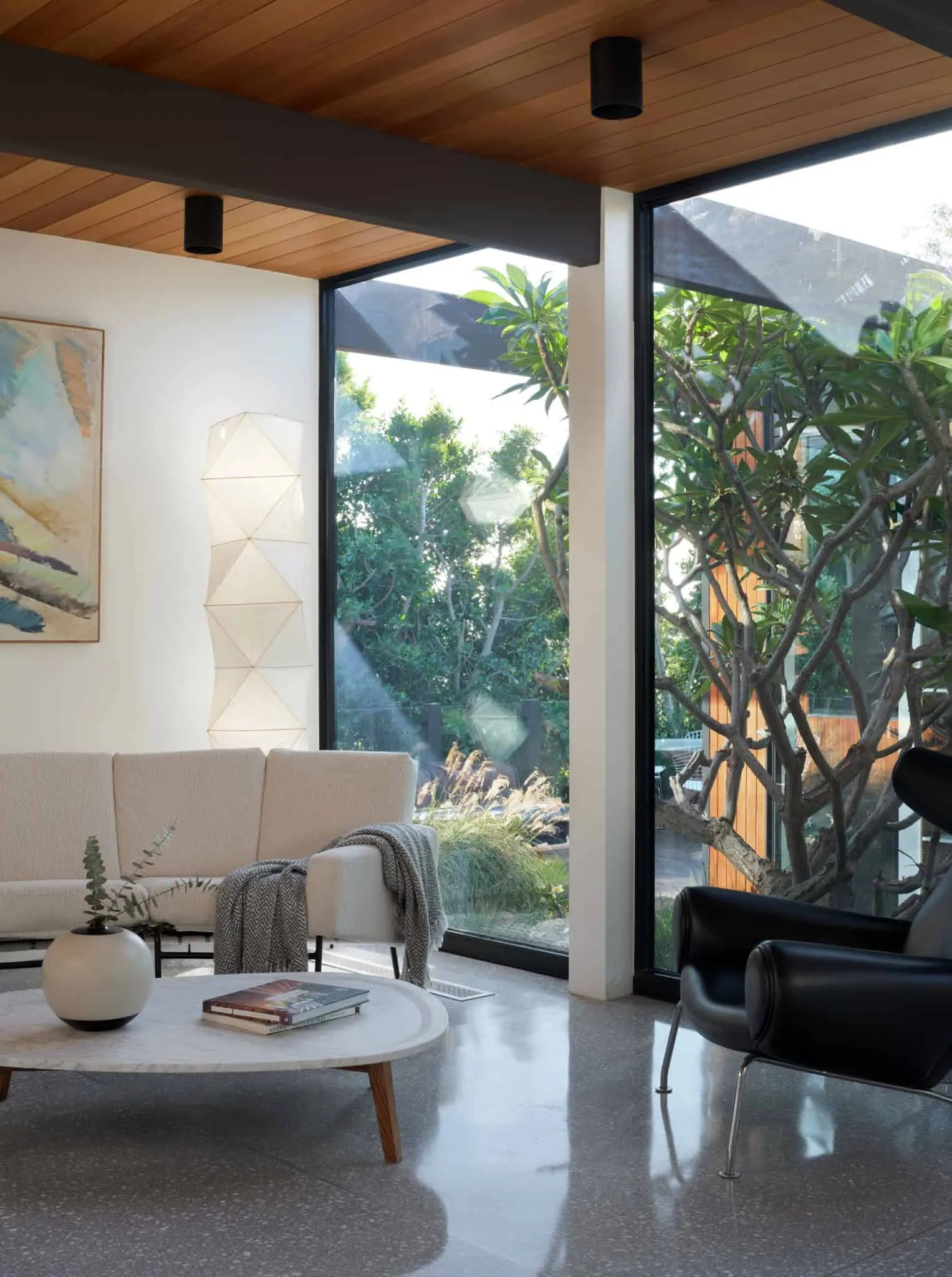 Photo © 2025 Mariko Reid
Photo © 2025 Mariko Reid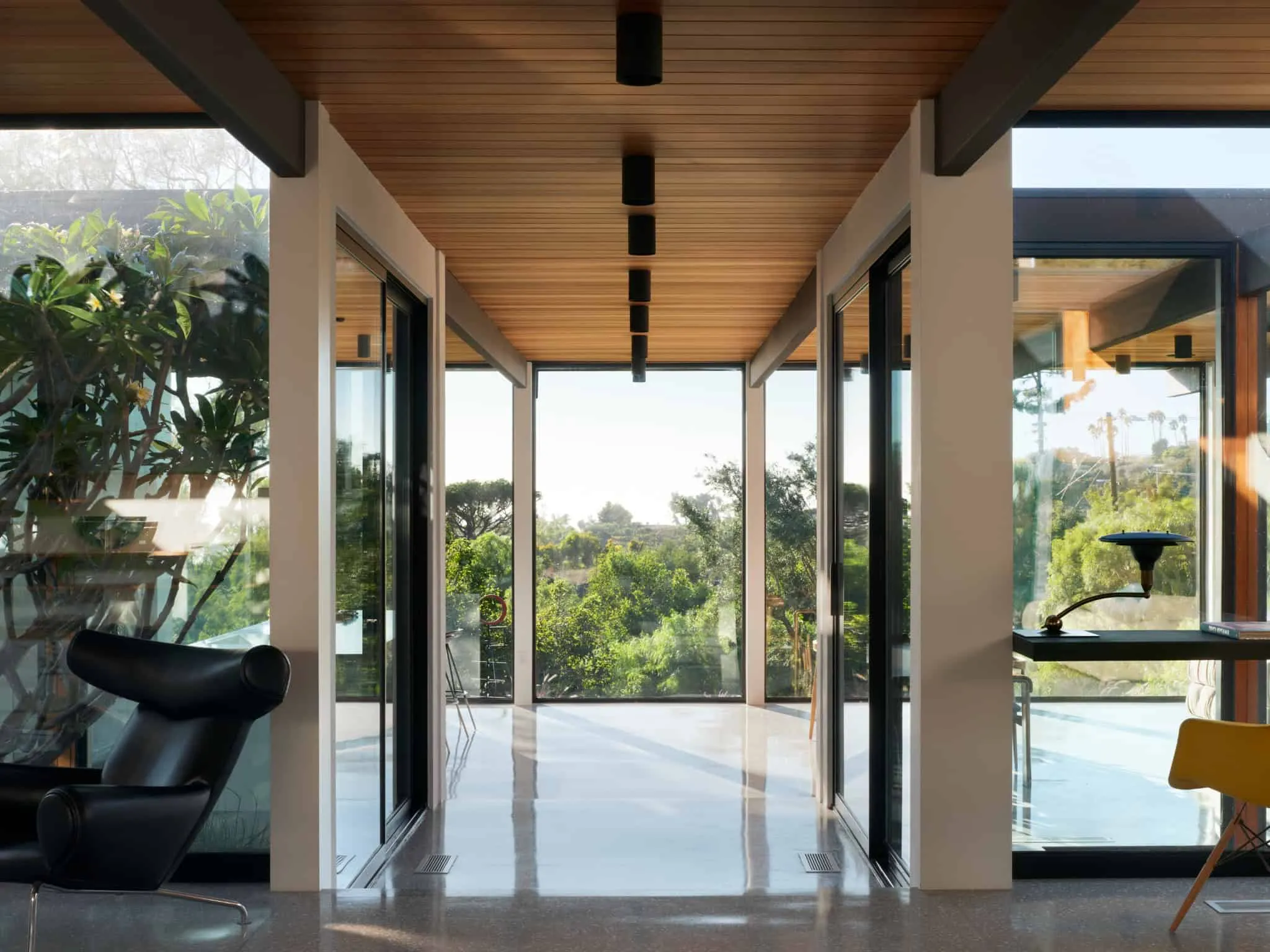 Photo © 2025 Mariko Reid
Photo © 2025 Mariko Reid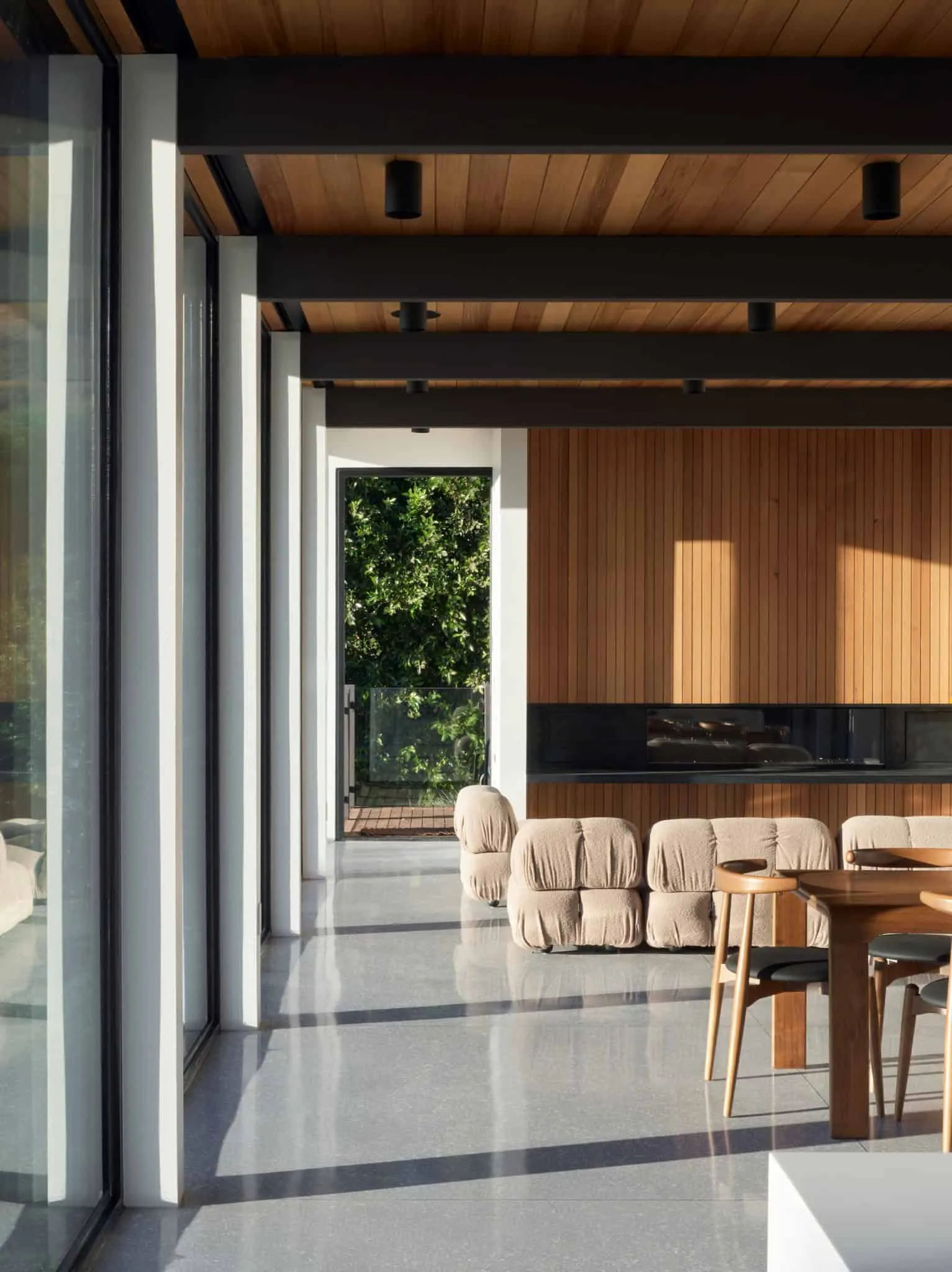 Photo © 2025 Mariko Reid
Photo © 2025 Mariko Reid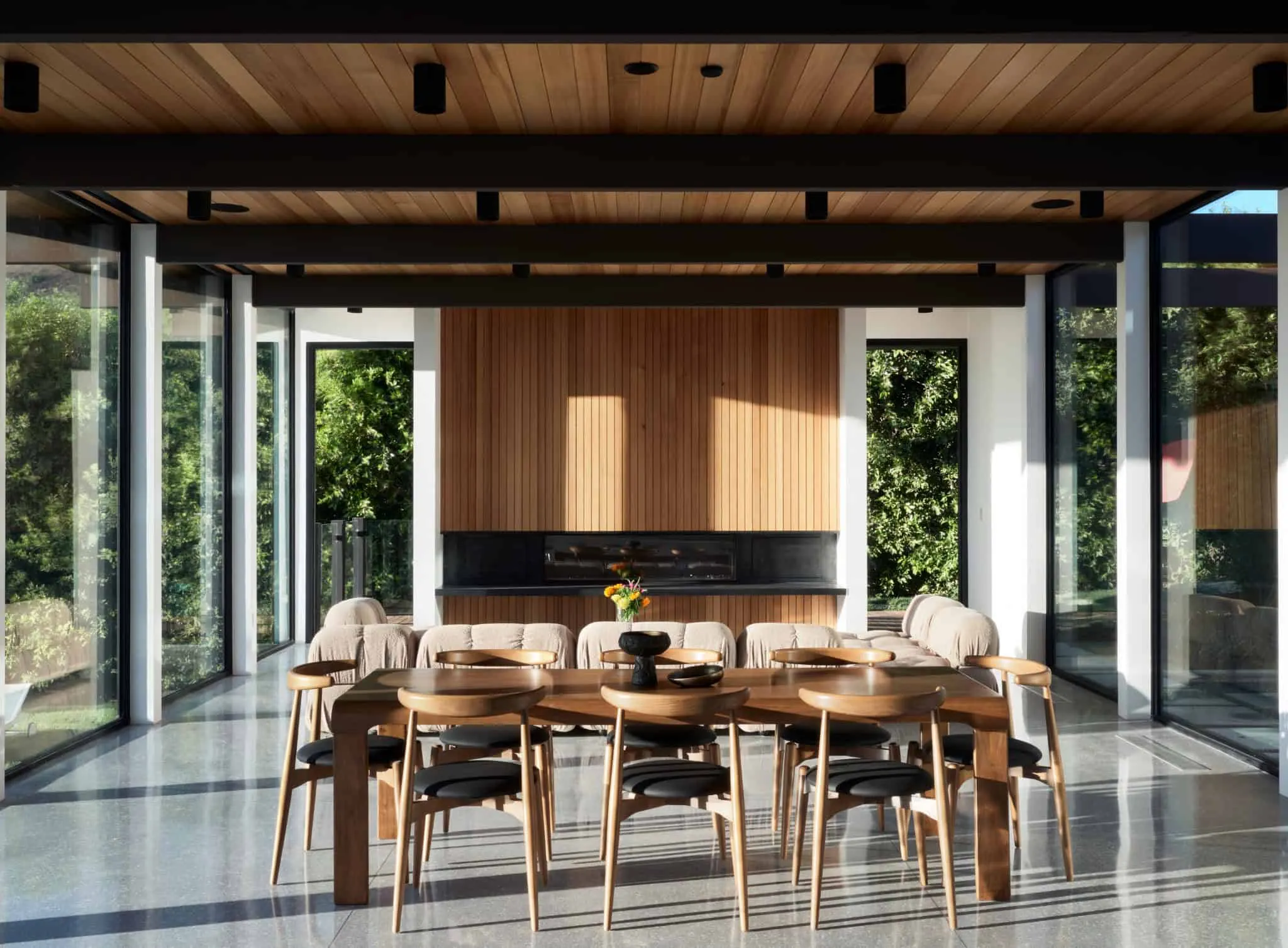 Photo © 2025 Mariko Reid
Photo © 2025 Mariko Reid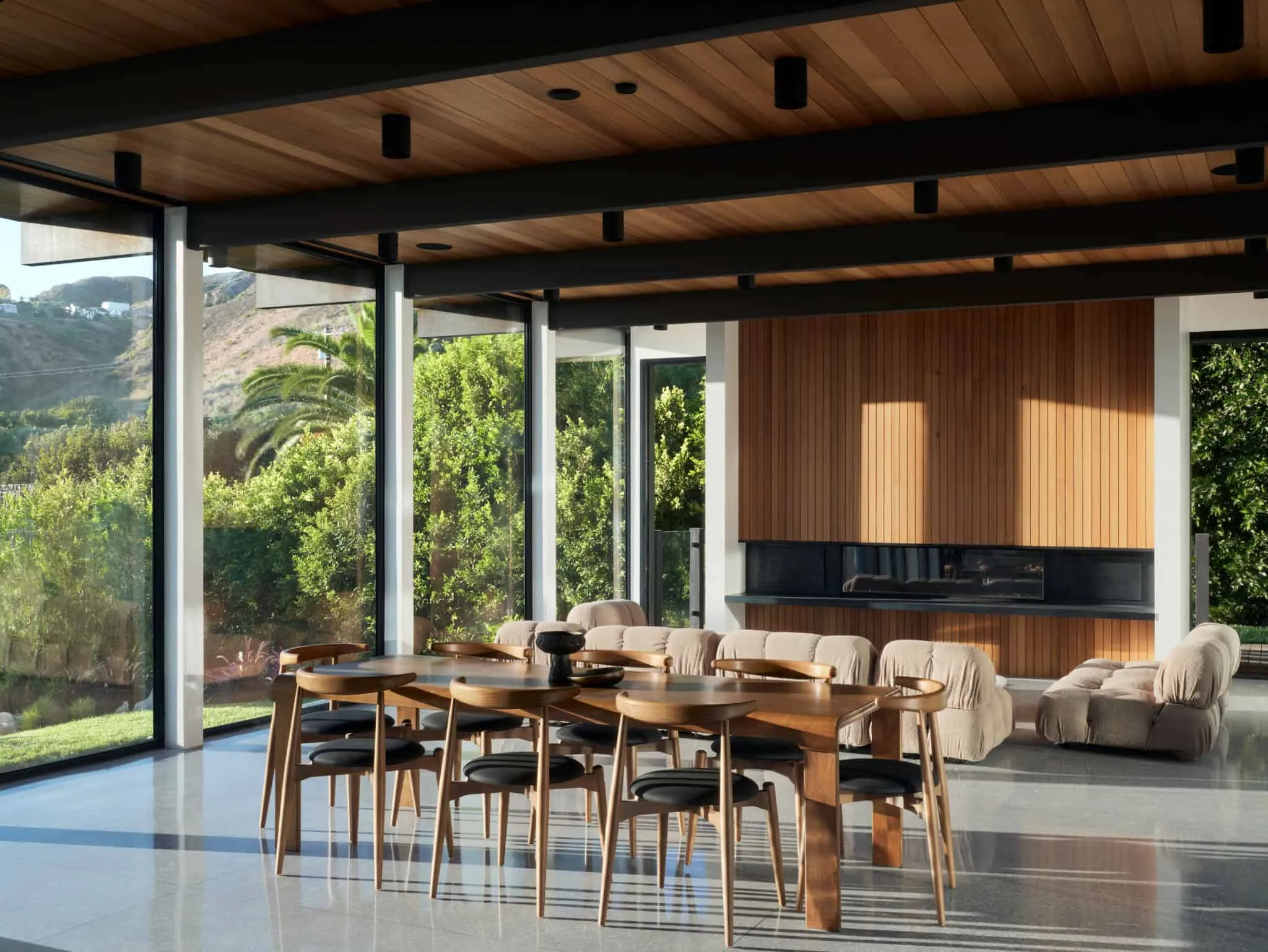 Photo © 2025 Mariko Reid
Photo © 2025 Mariko Reid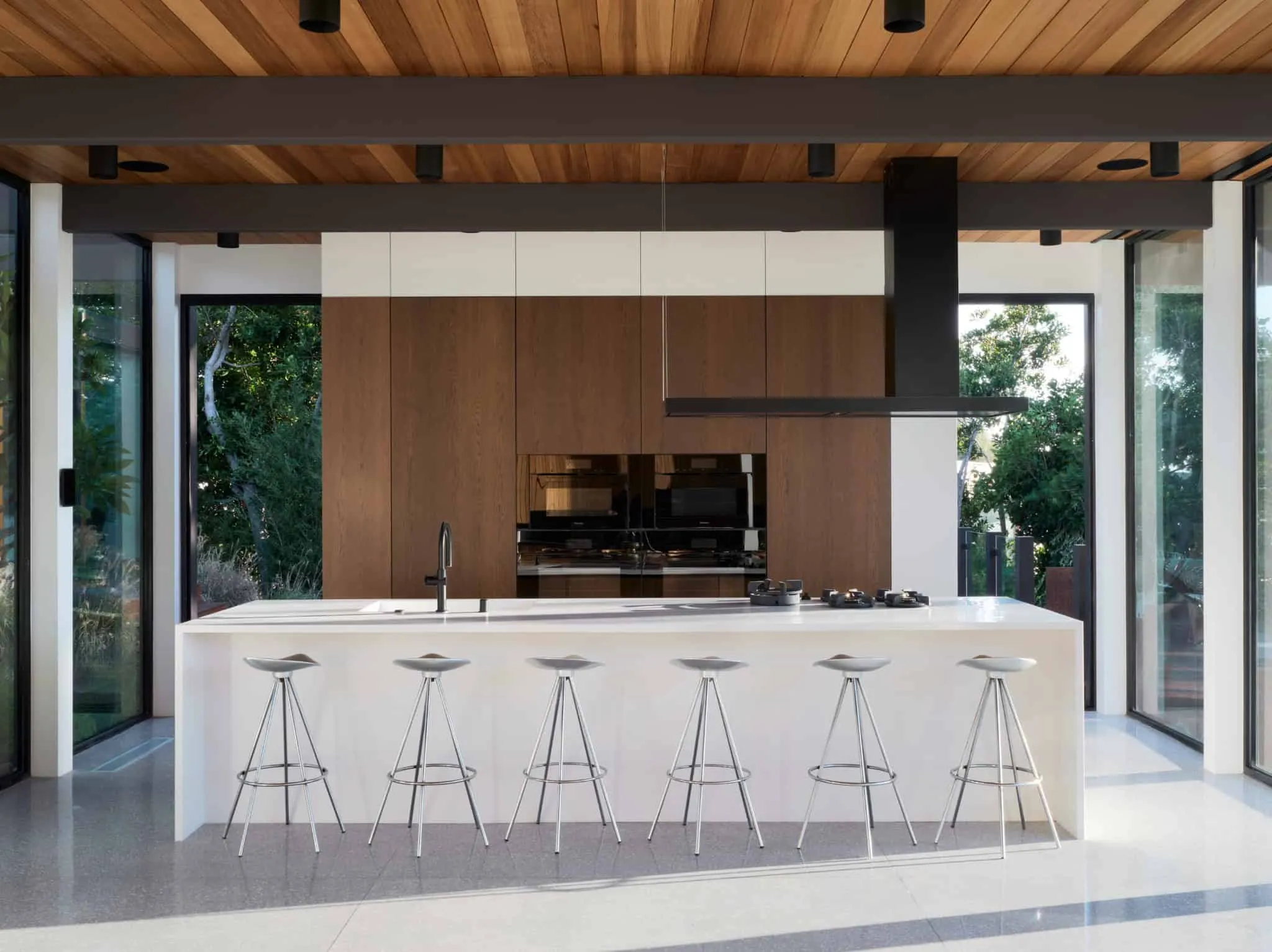 Photo © 2025 Mariko Reid
Photo © 2025 Mariko Reid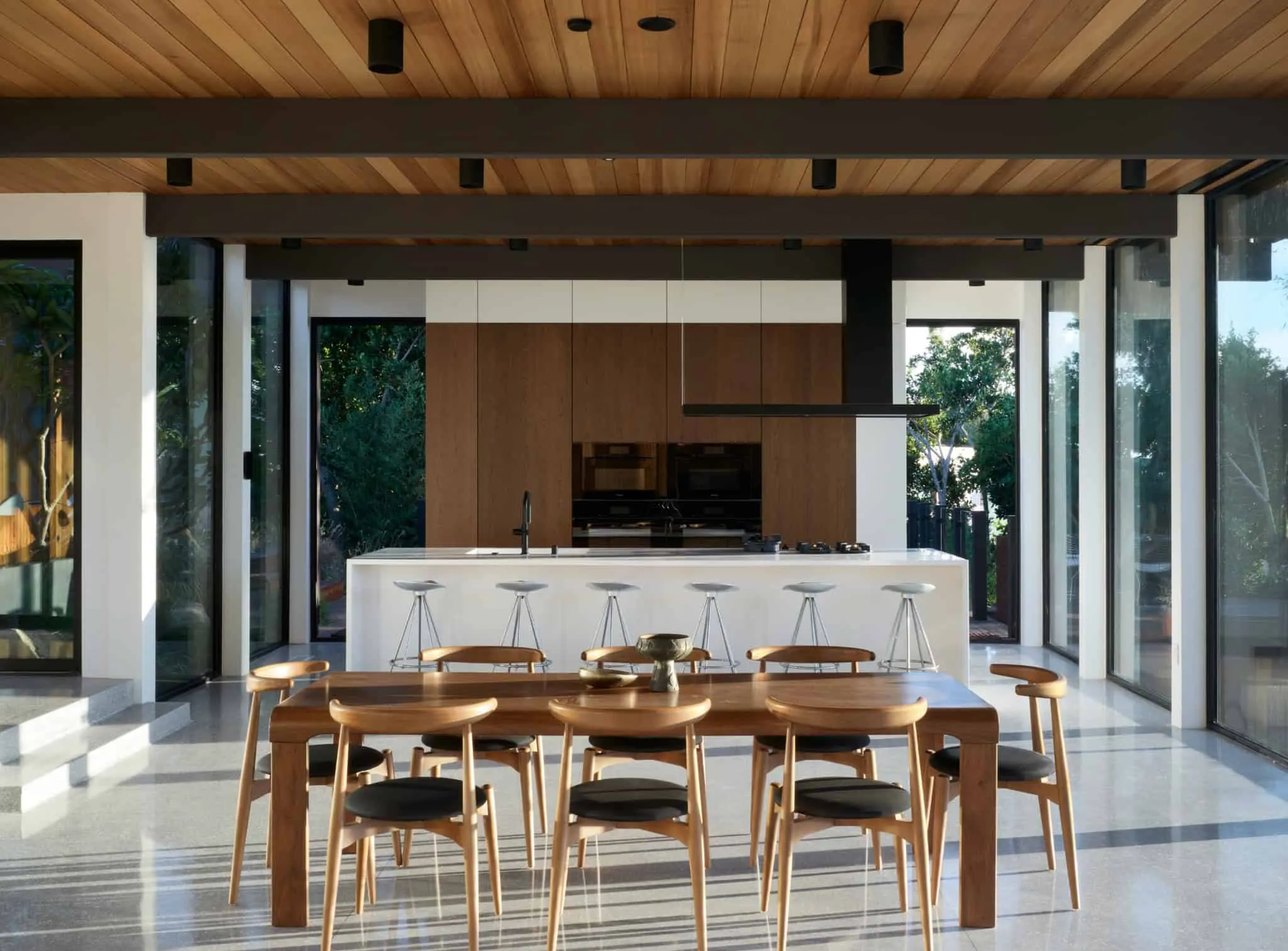 Photo © 2025 Mariko Reid
Photo © 2025 Mariko Reid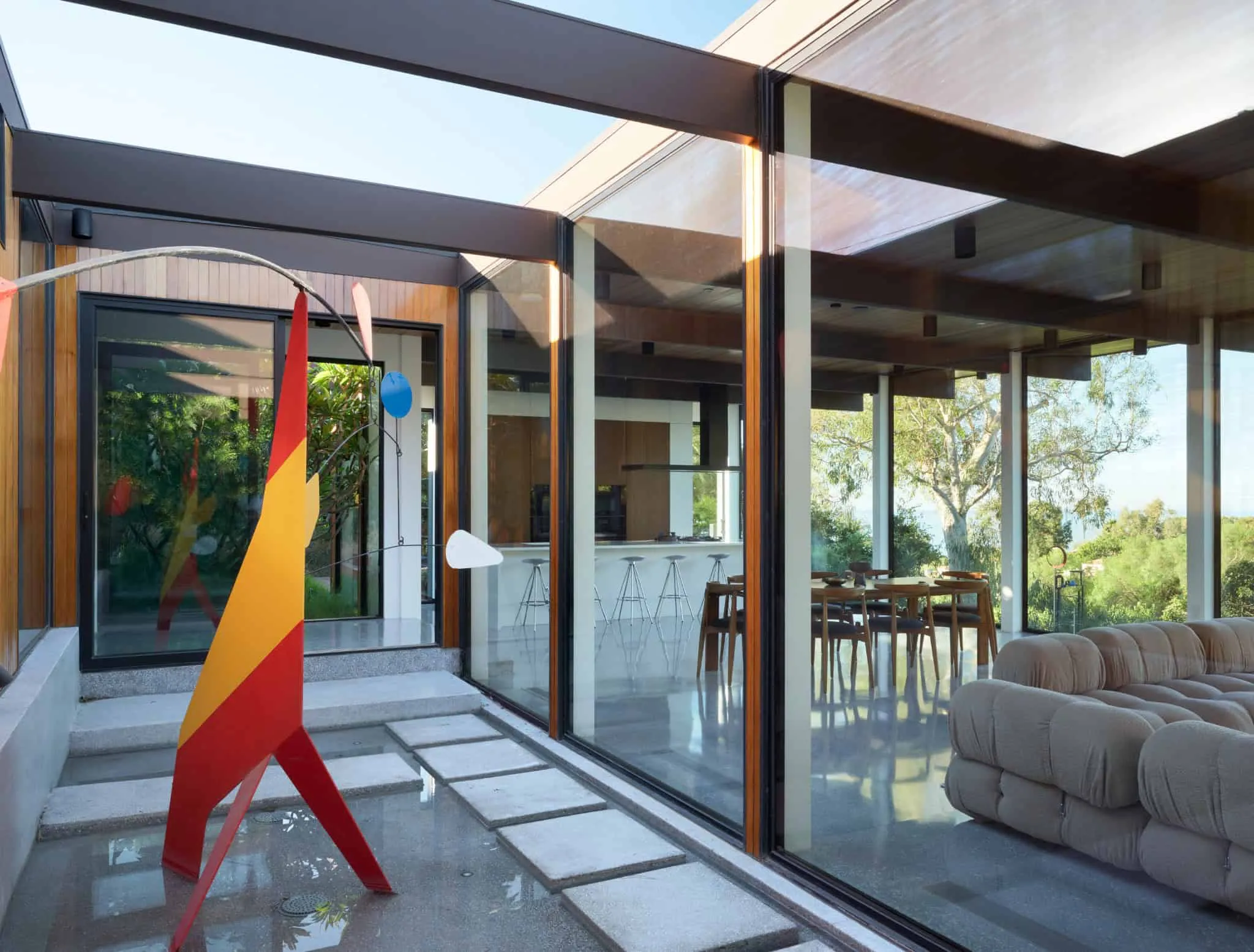 Photo © 2025 Mariko Reid
Photo © 2025 Mariko Reid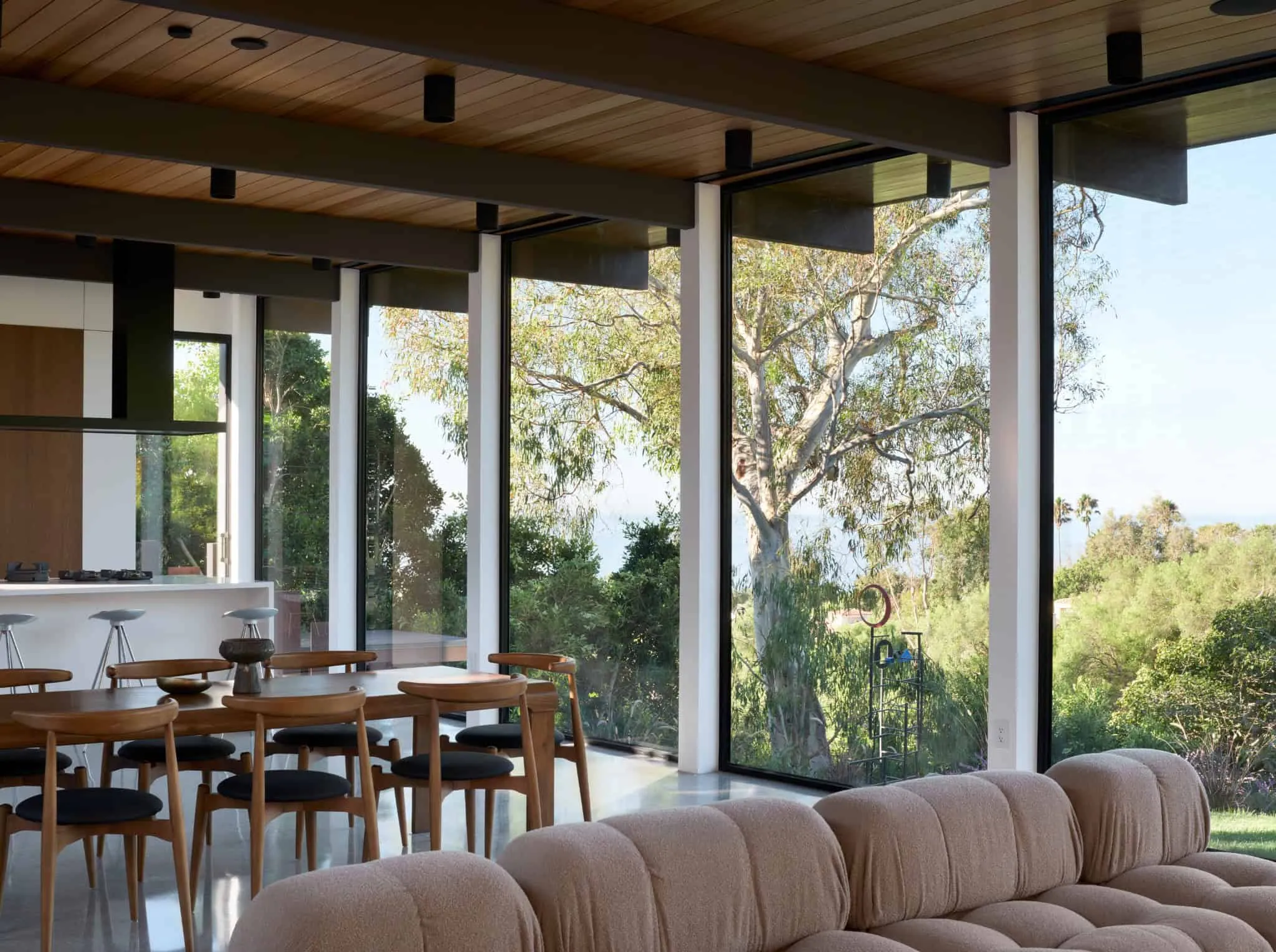 Photo © 2025 Mariko Reid
Photo © 2025 Mariko Reid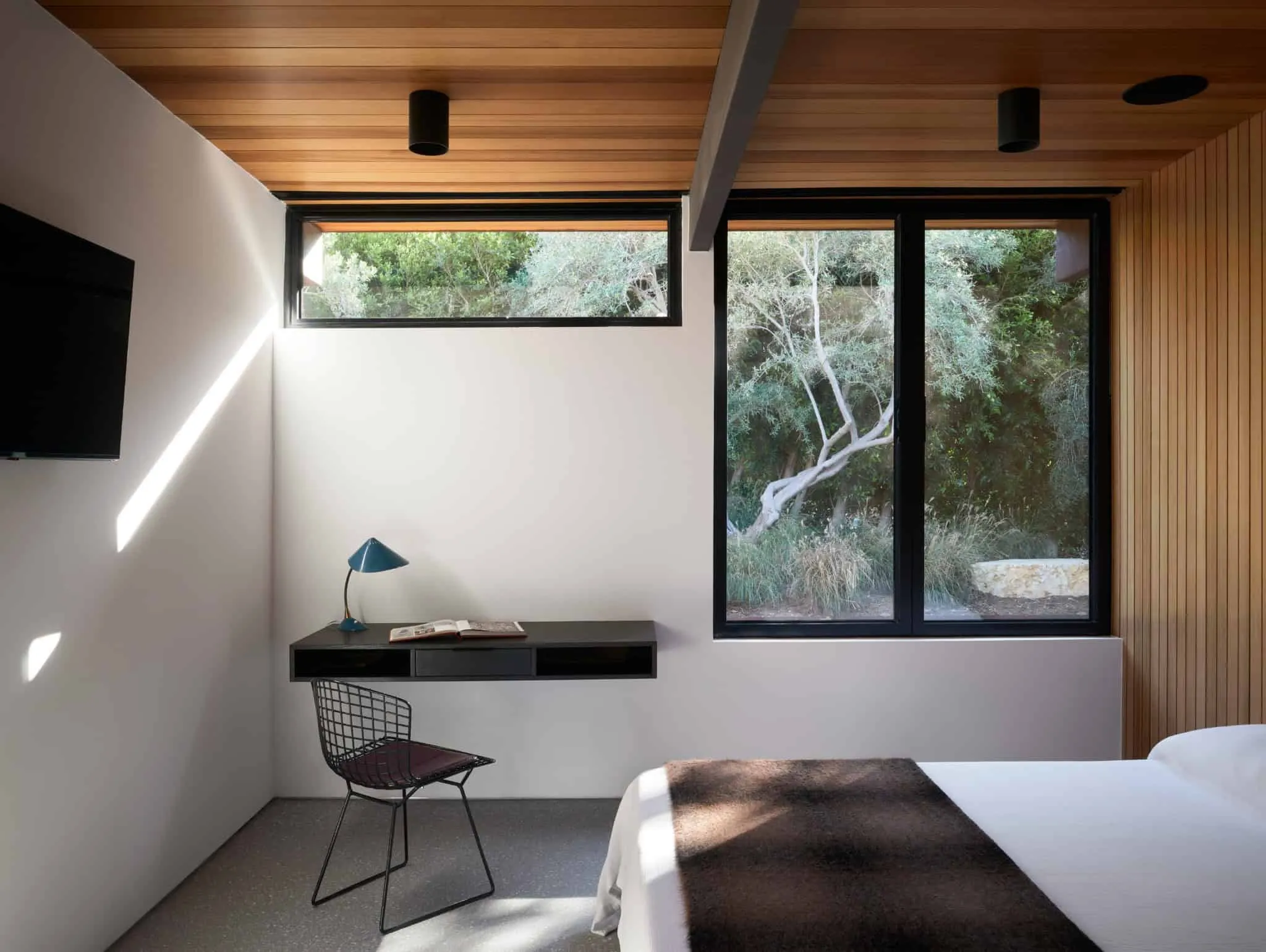 Photo © 2025 Mariko Reid
Photo © 2025 Mariko Reid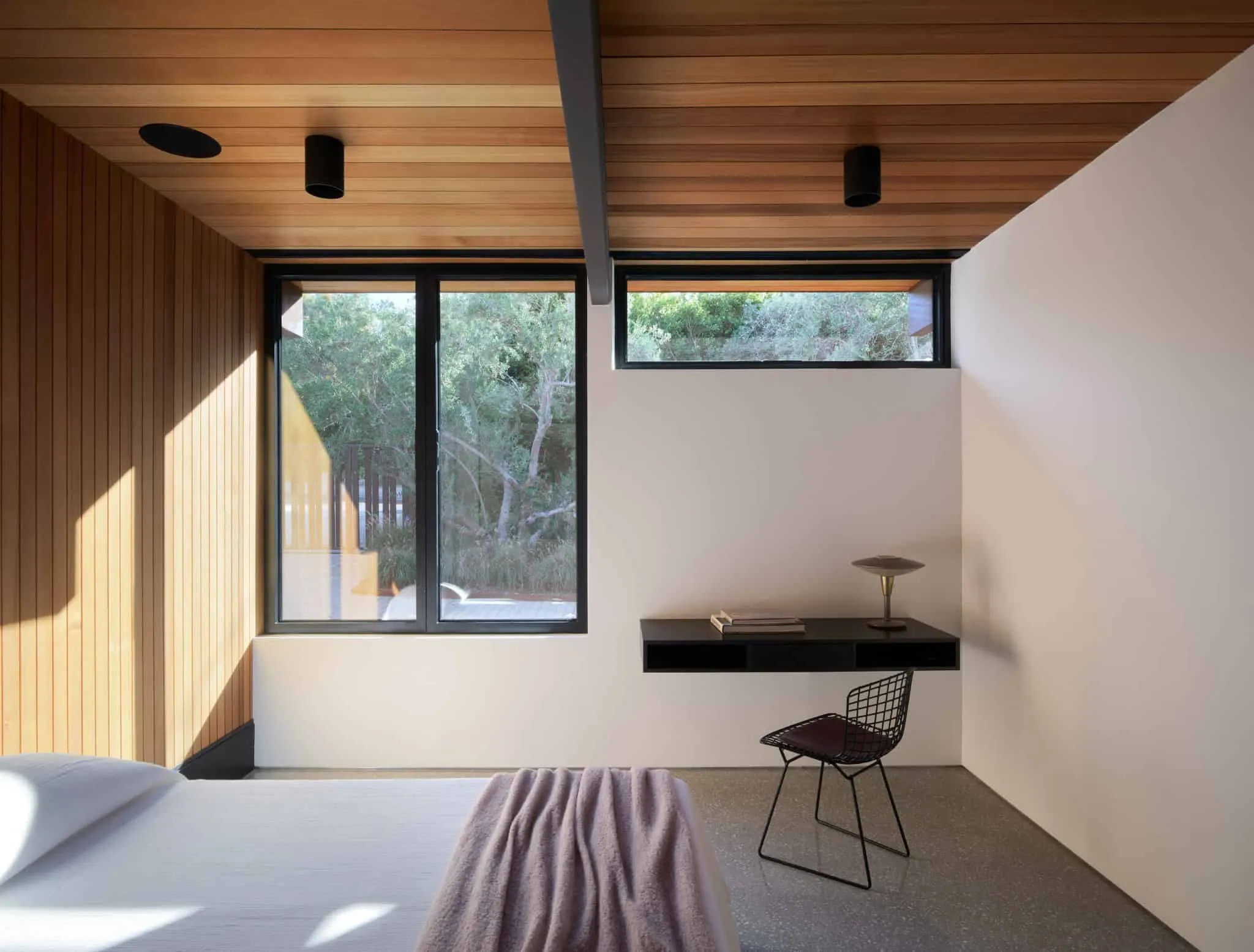 Photo © 2025 Mariko Reid
Photo © 2025 Mariko Reid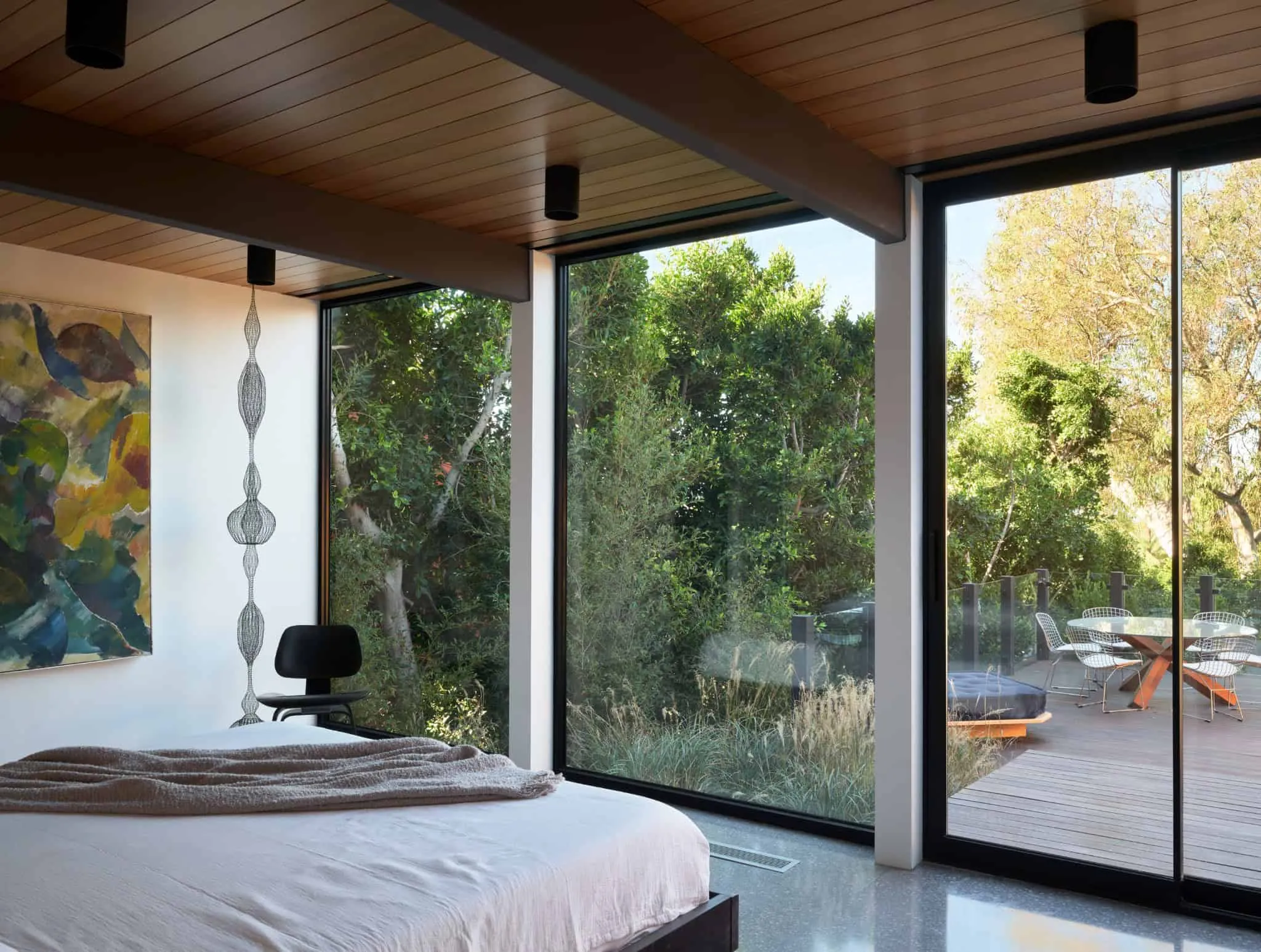 Photo © 2025 Mariko Reid
Photo © 2025 Mariko Reid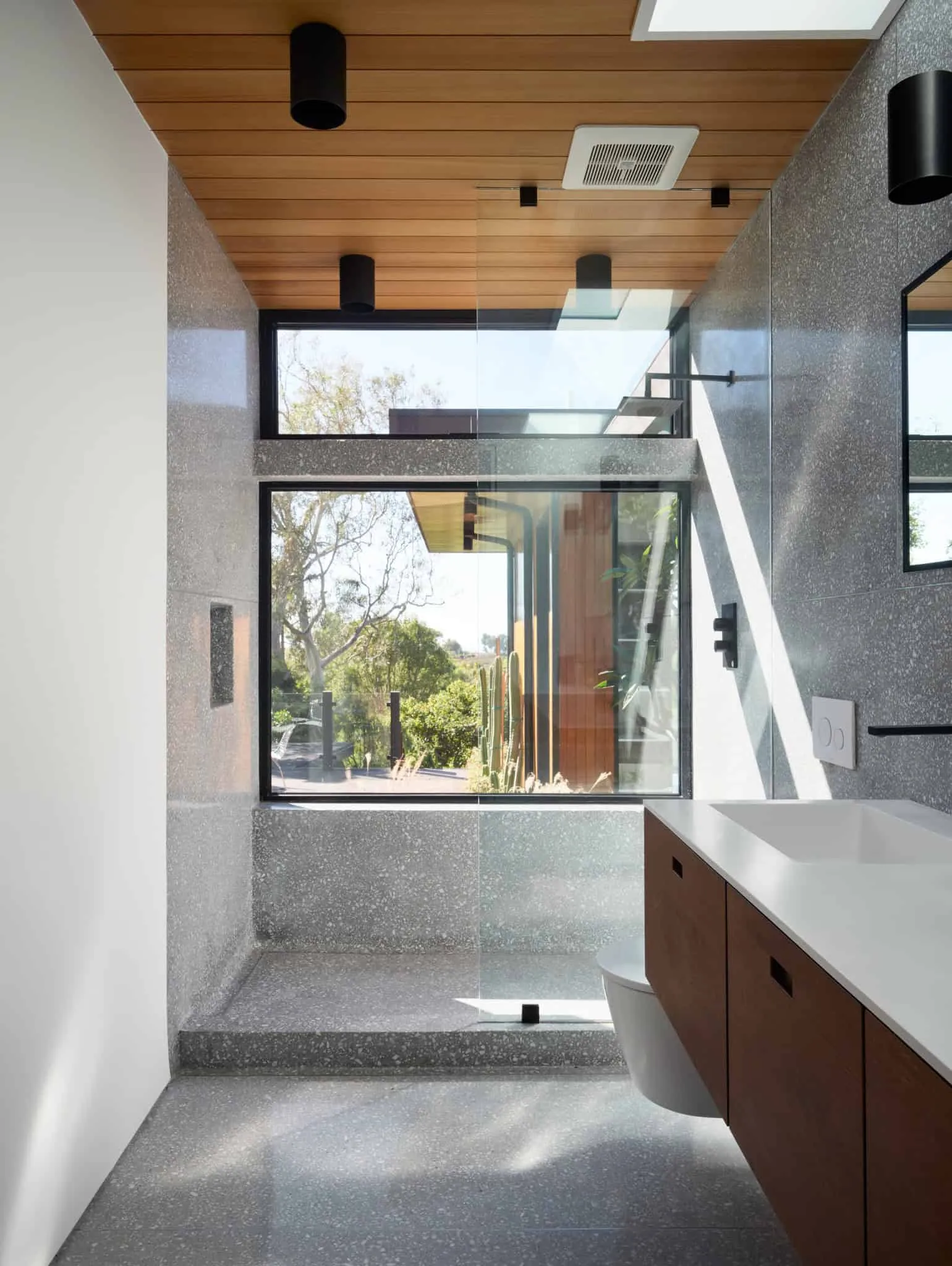 Photo © 2025 Mariko Reid
Photo © 2025 Mariko Reid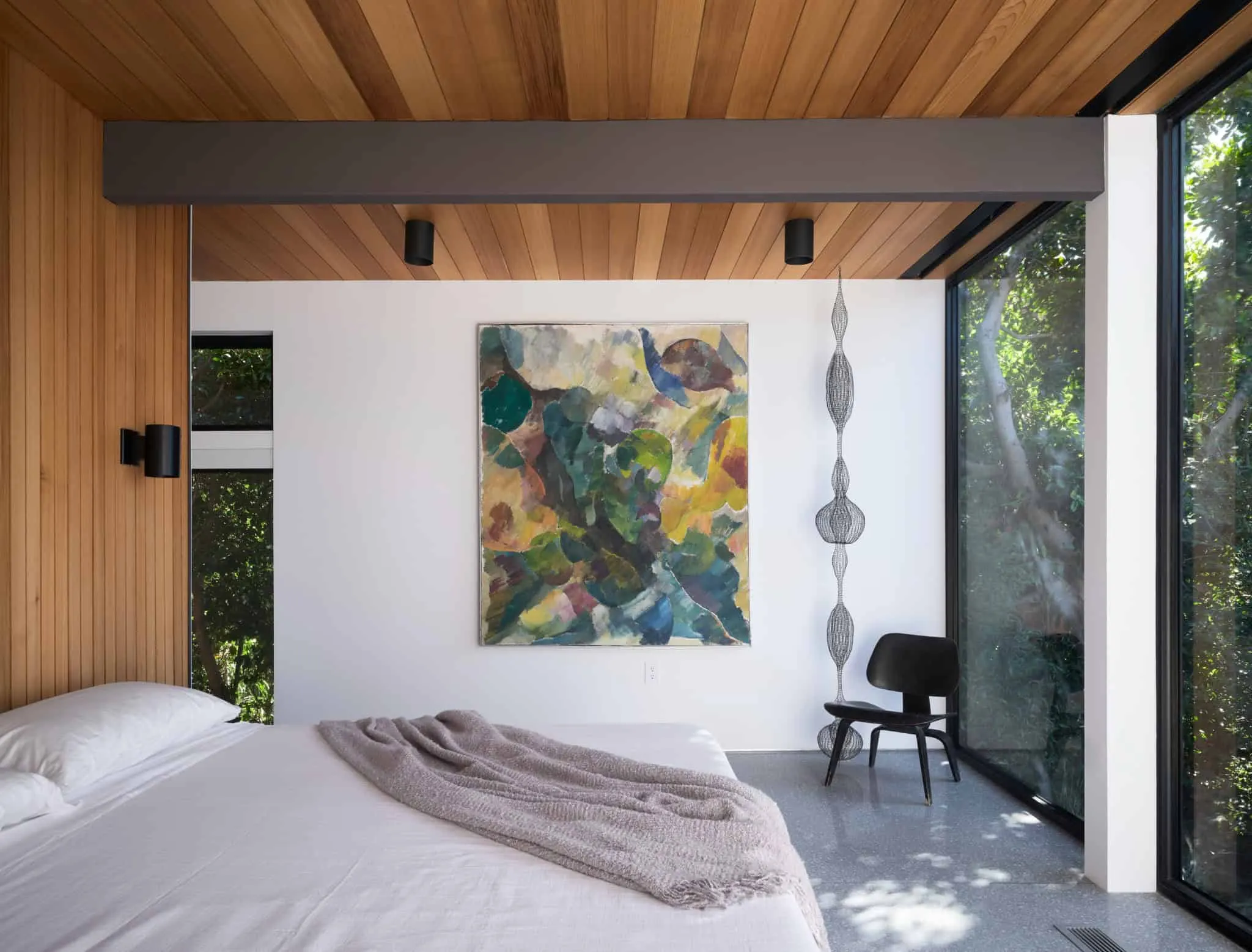 Photo © 2025 Mariko Reid
Photo © 2025 Mariko Reid
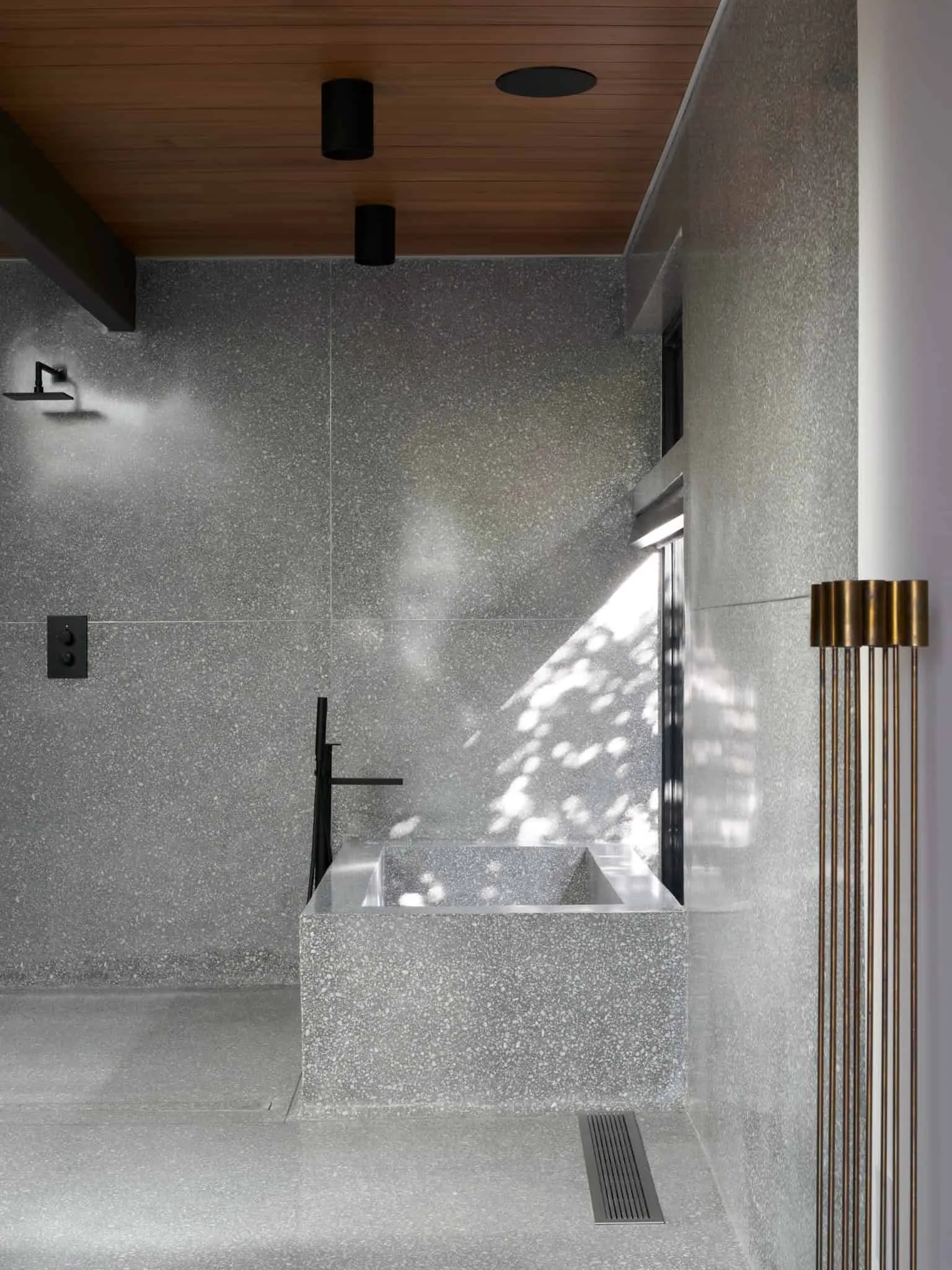 Photo © 2025 Mariko Reid
Photo © 2025 Mariko Reid
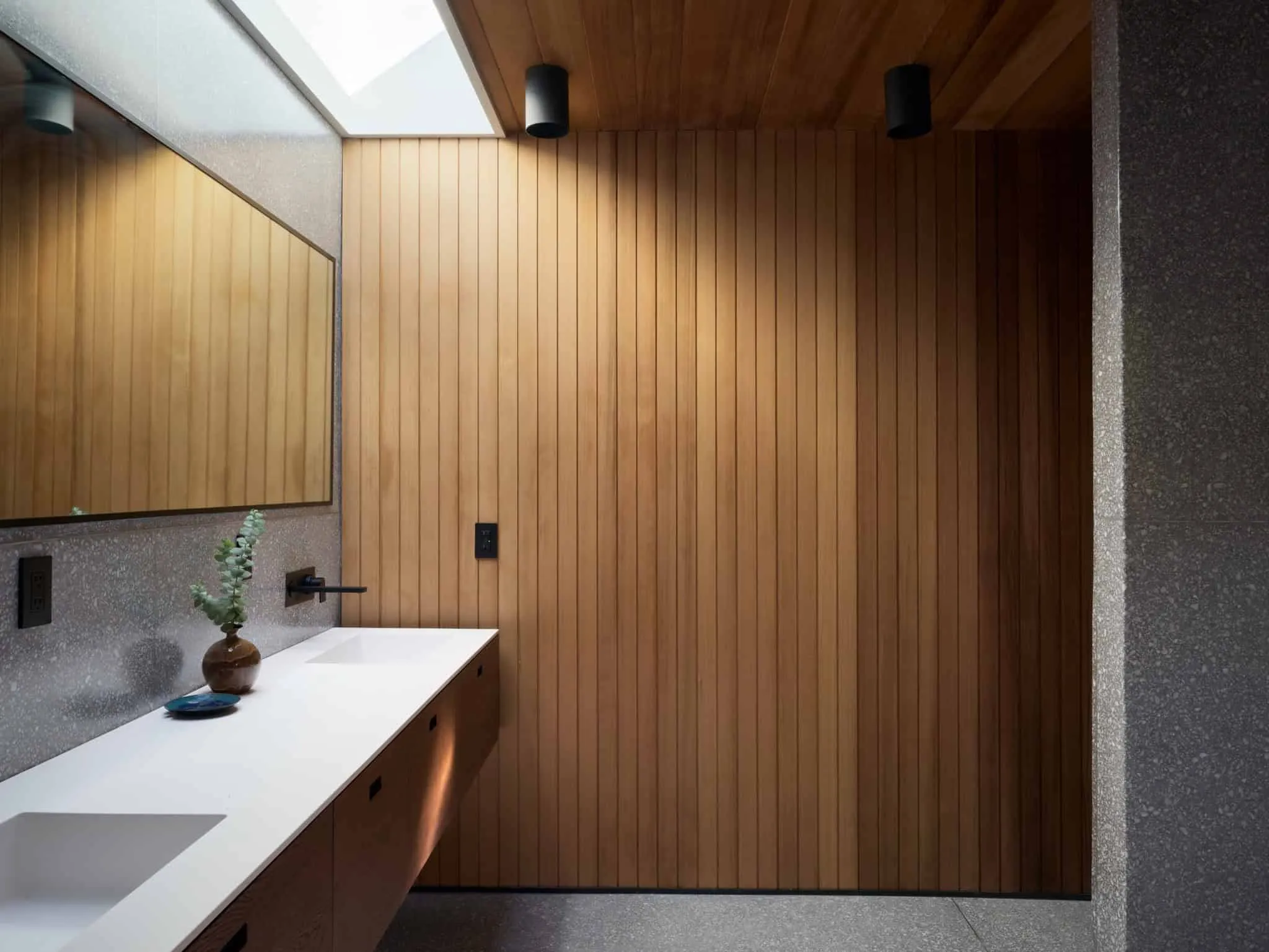 Photo © 2025 Mariko Reid
Photo © 2025 Mariko Reid
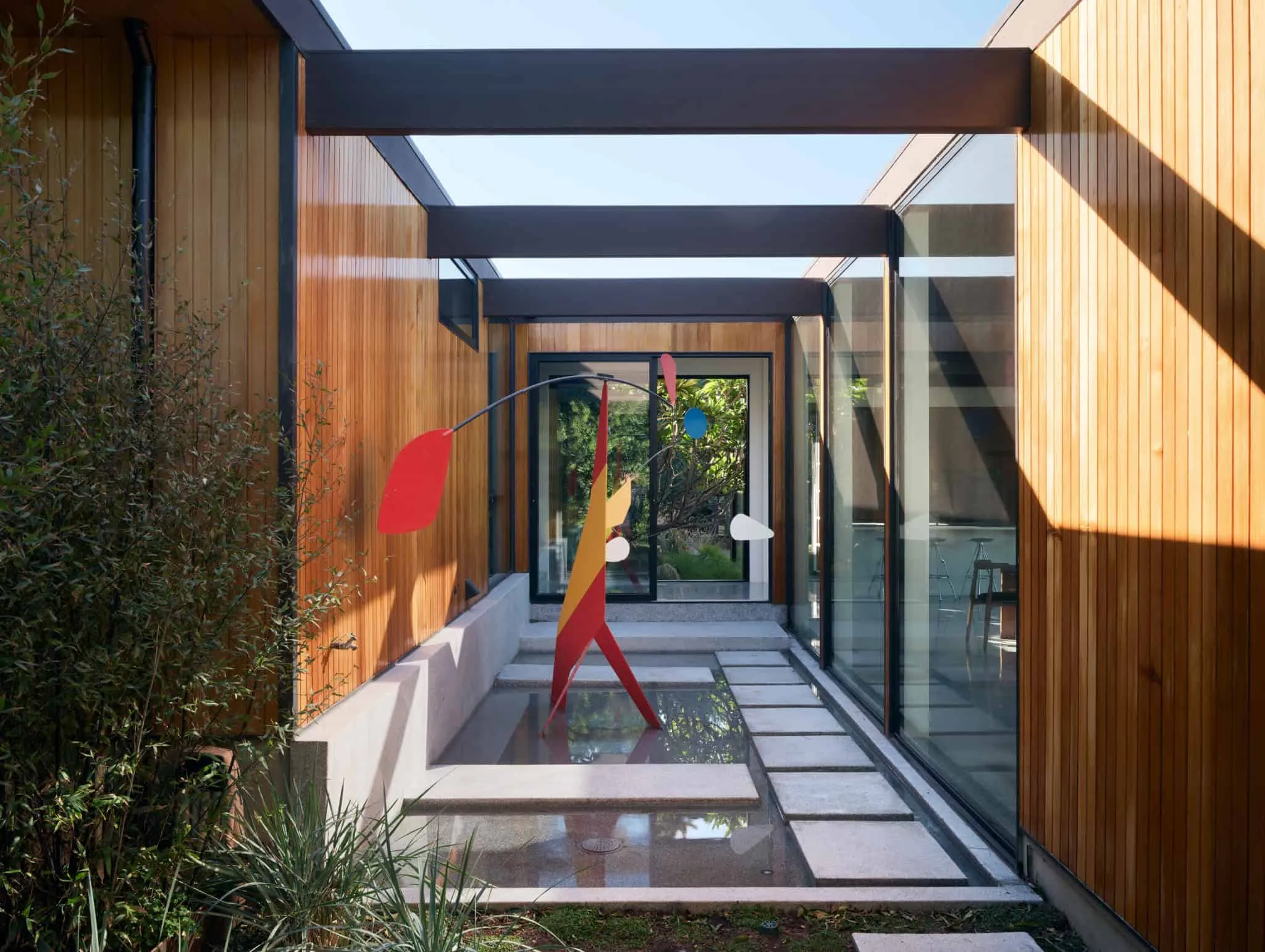 Photo © 2025 Mariko Reid
Photo © 2025 Mariko Reid
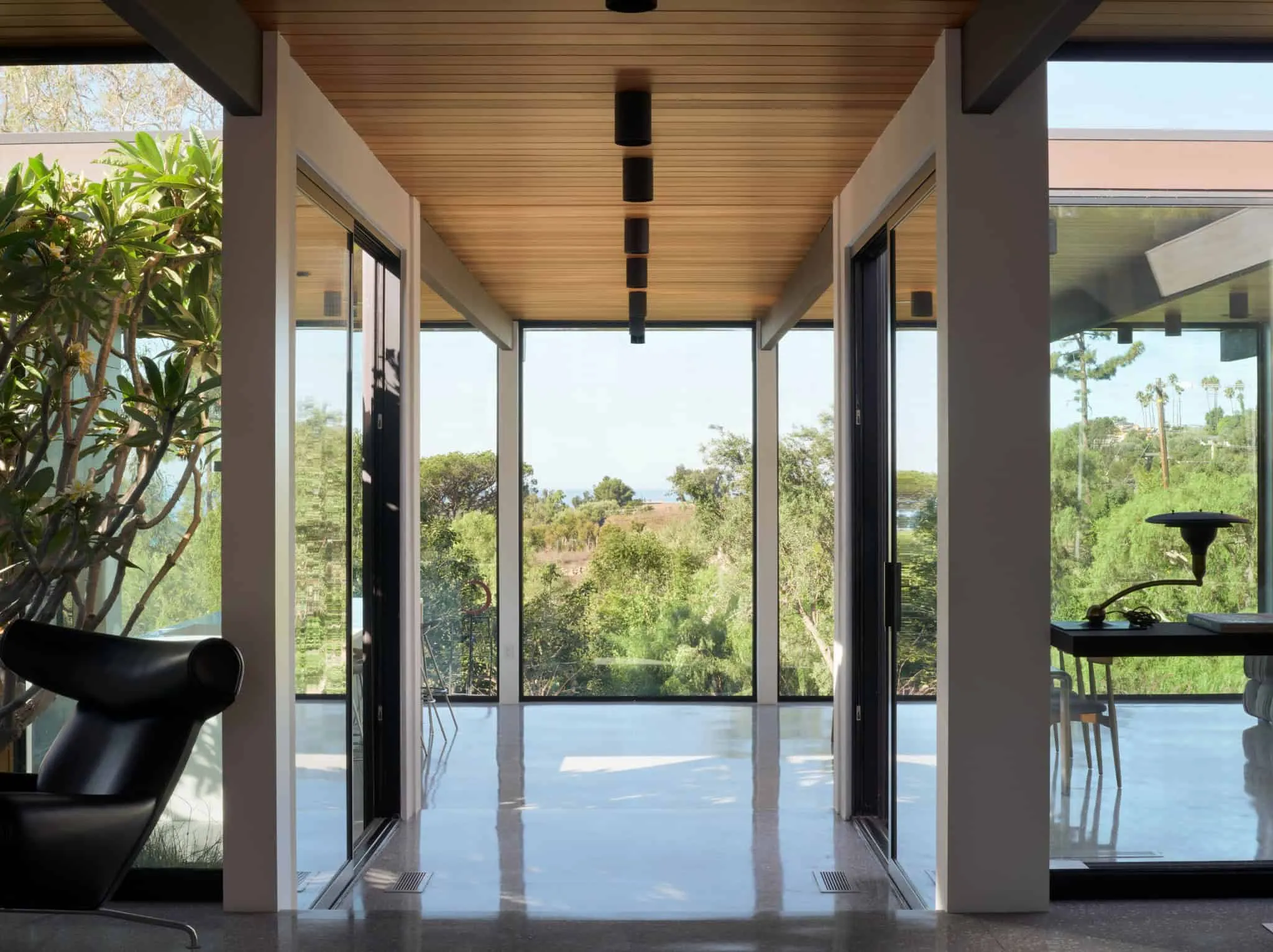 Photo © 2025 Mariko Reid
Photo © 2025 Mariko Reid
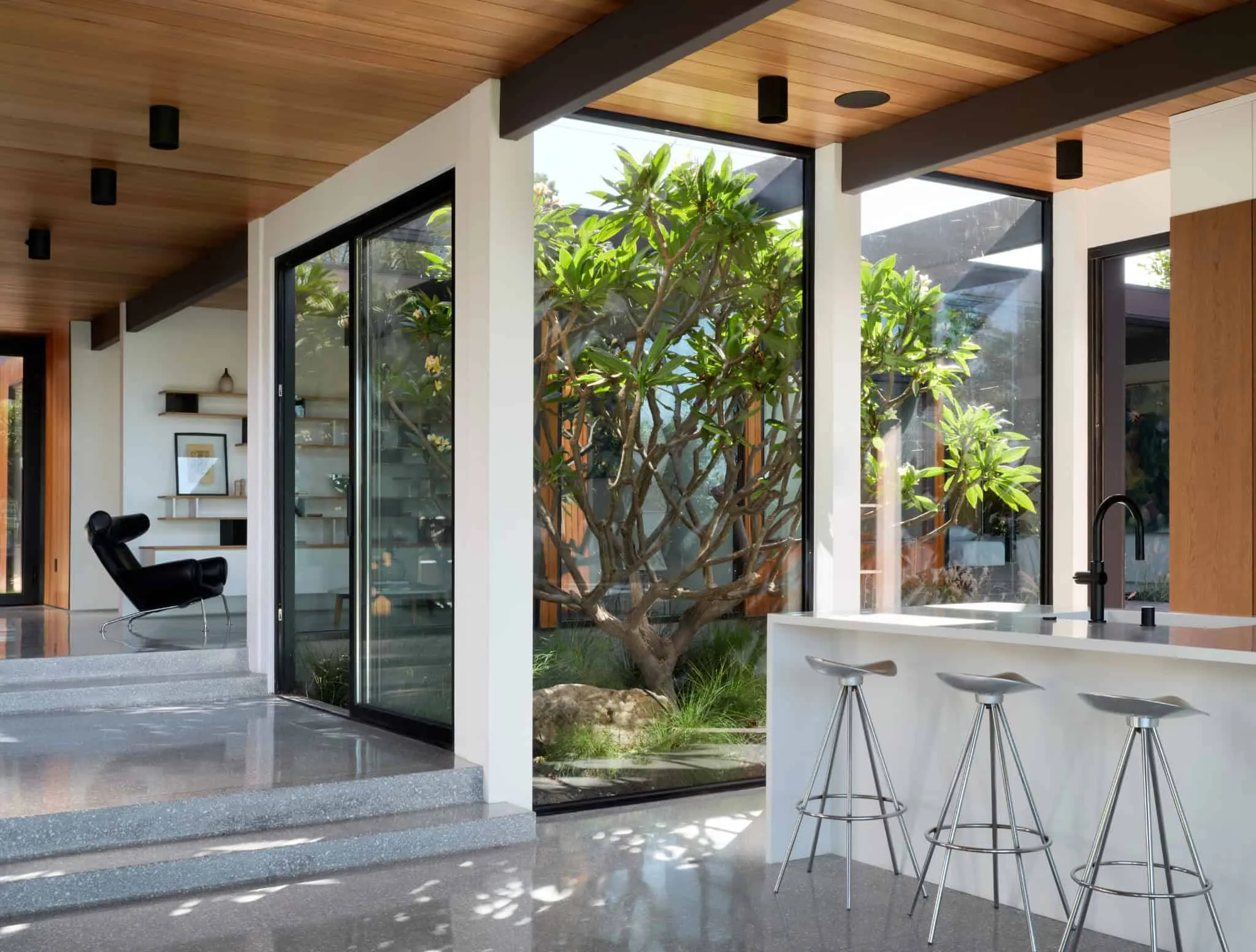 Photo © 2025 Mariko Reid
Photo © 2025 Mariko Reid
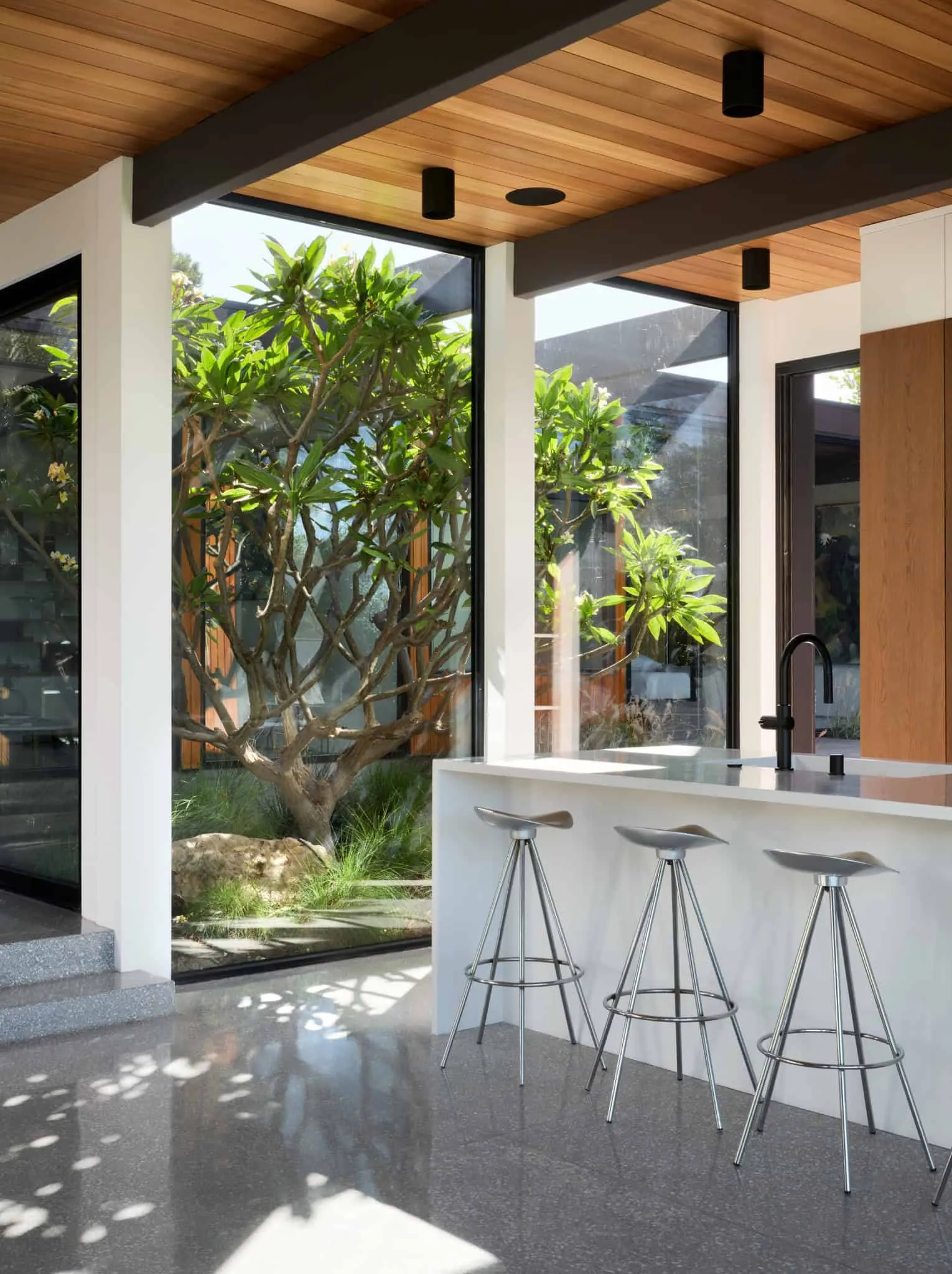 Photo © 2025 Mariko Reid
Photo © 2025 Mariko Reid
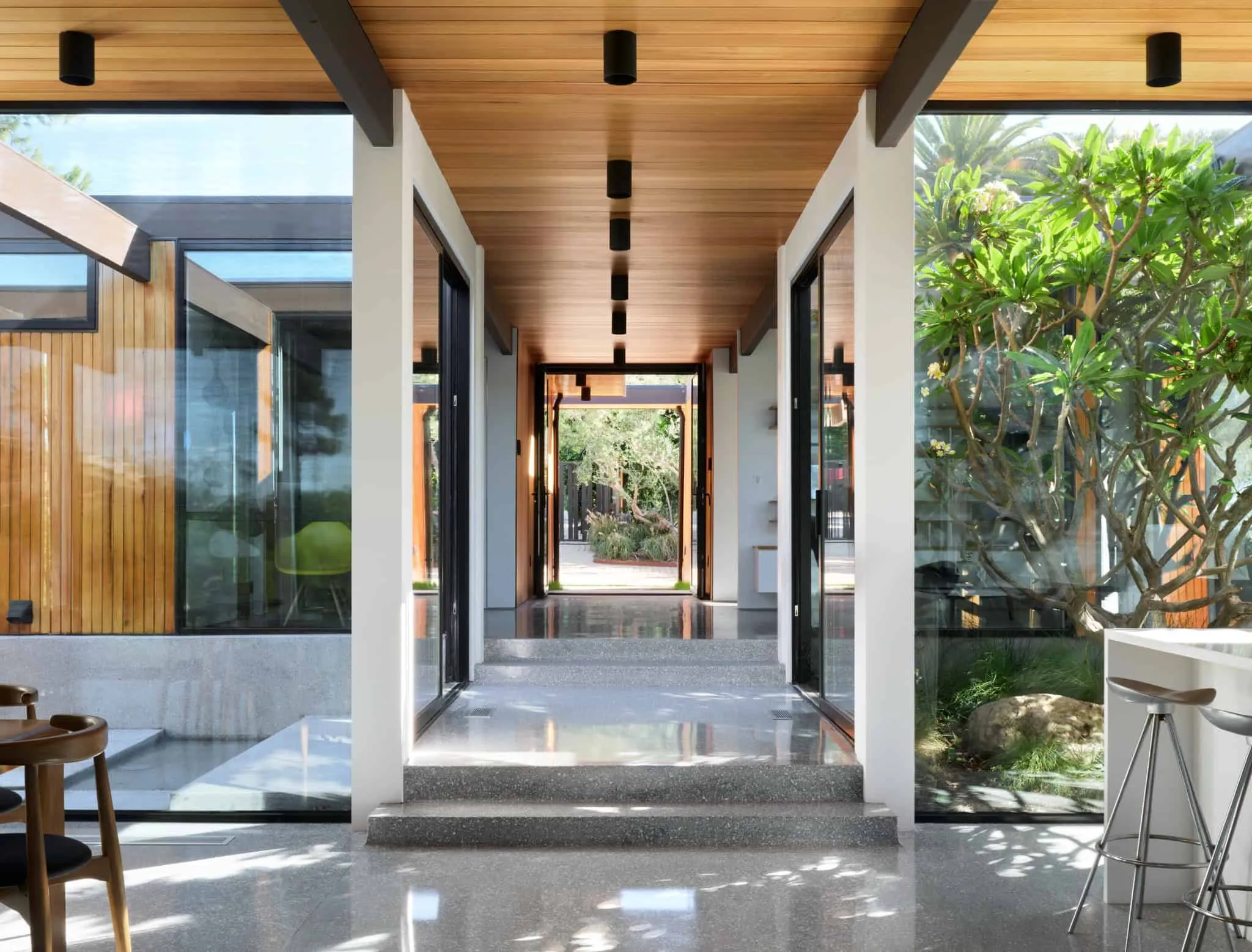 Photo © 2025 Mariko Reid
Photo © 2025 Mariko Reid
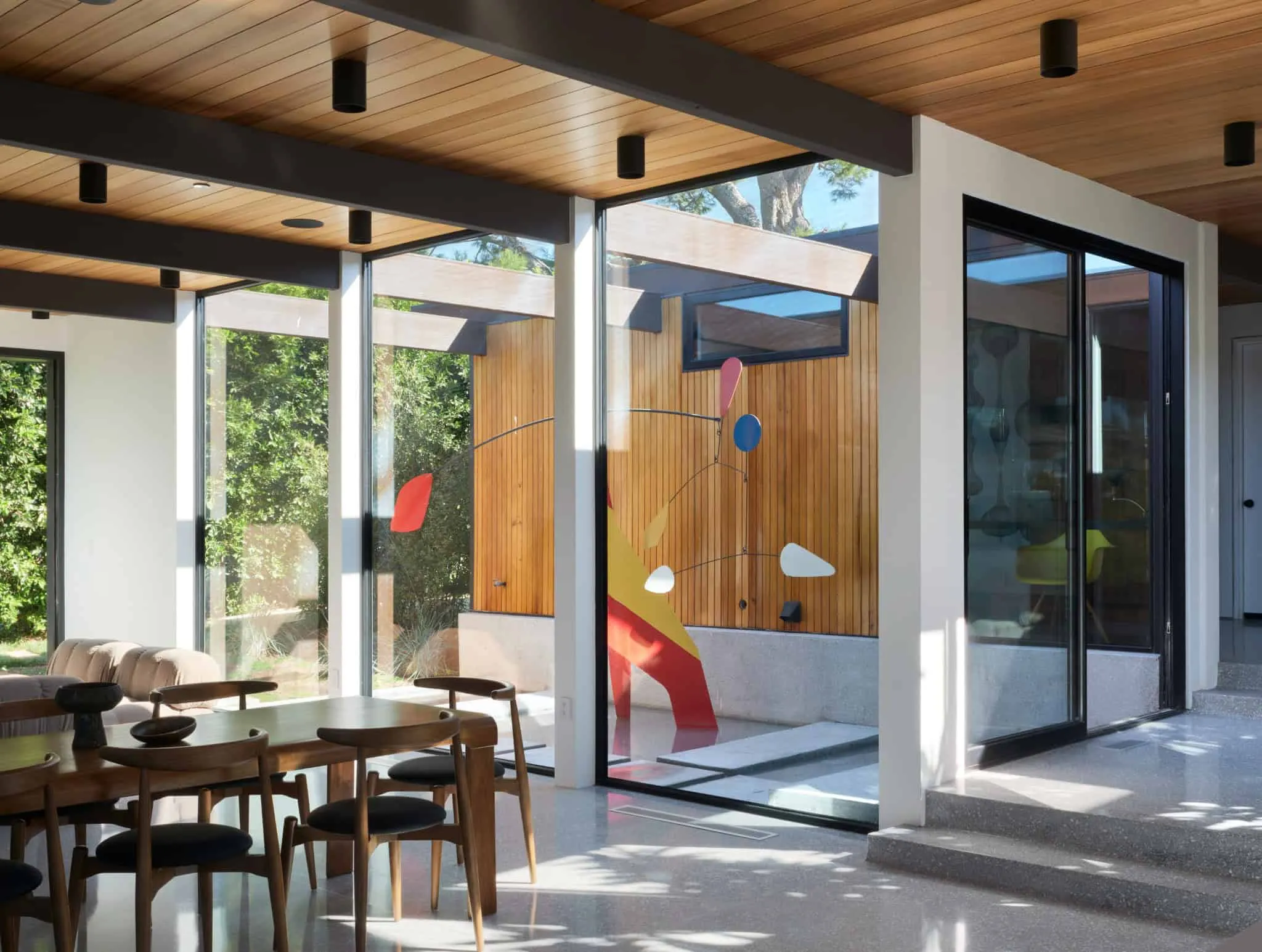 Photo © 2025 Mariko Reid
Photo © 2025 Mariko ReidMore articles:
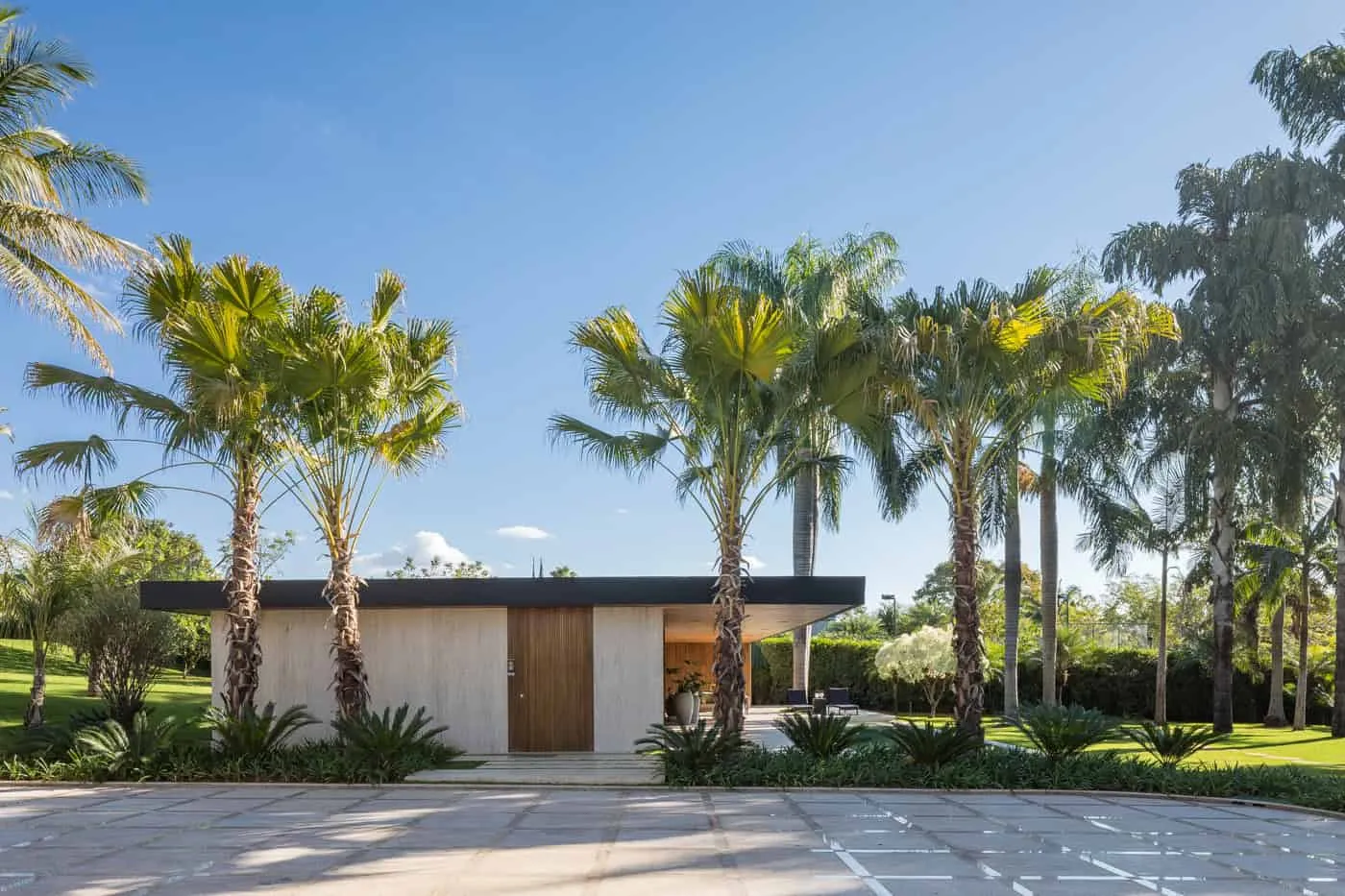 Loft RLO by ME Arquitetura in Brazil
Loft RLO by ME Arquitetura in Brazil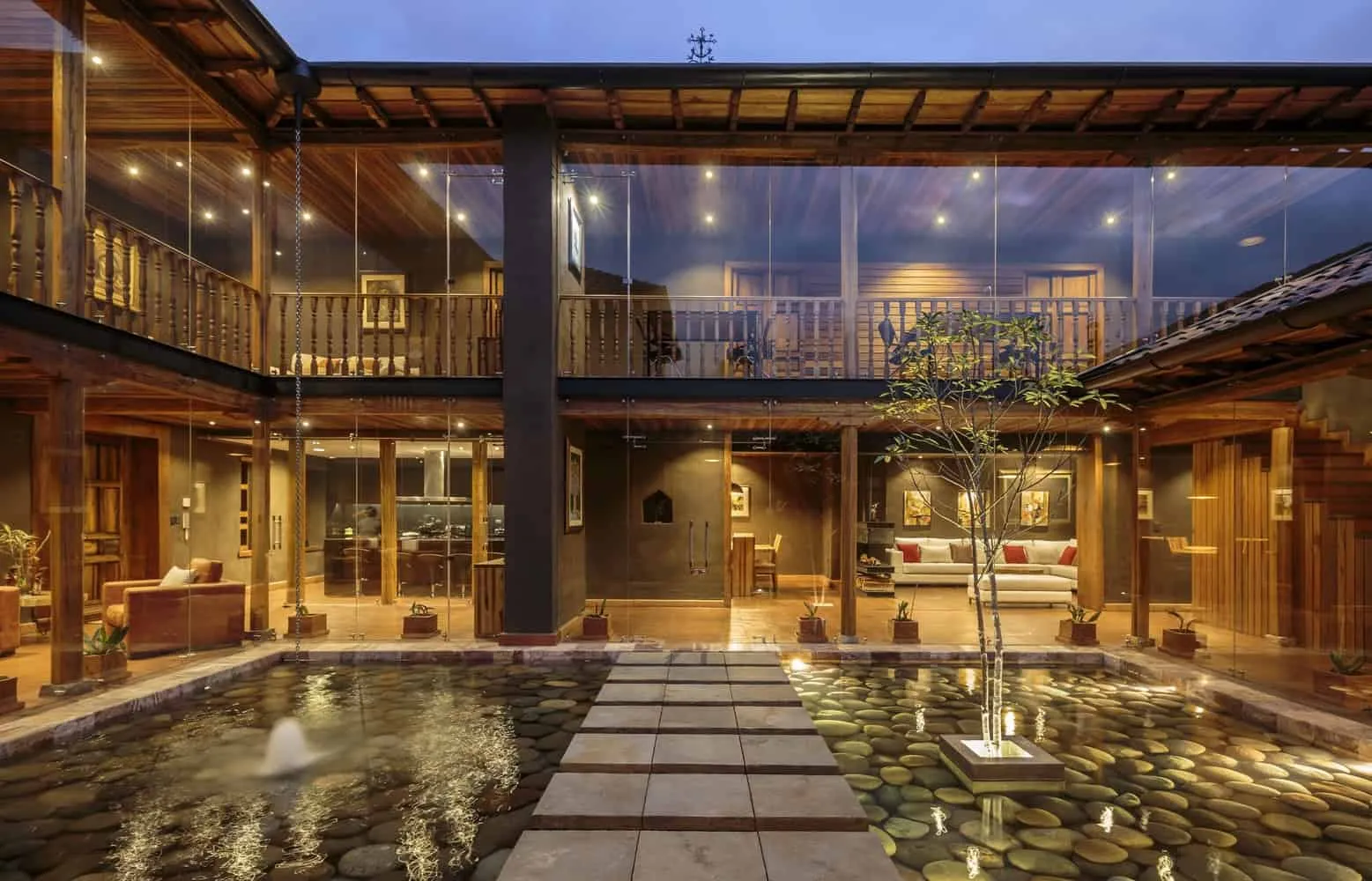 Loma House by Iván Quizhpe Arquitectos in Quito, Ecuador
Loma House by Iván Quizhpe Arquitectos in Quito, Ecuador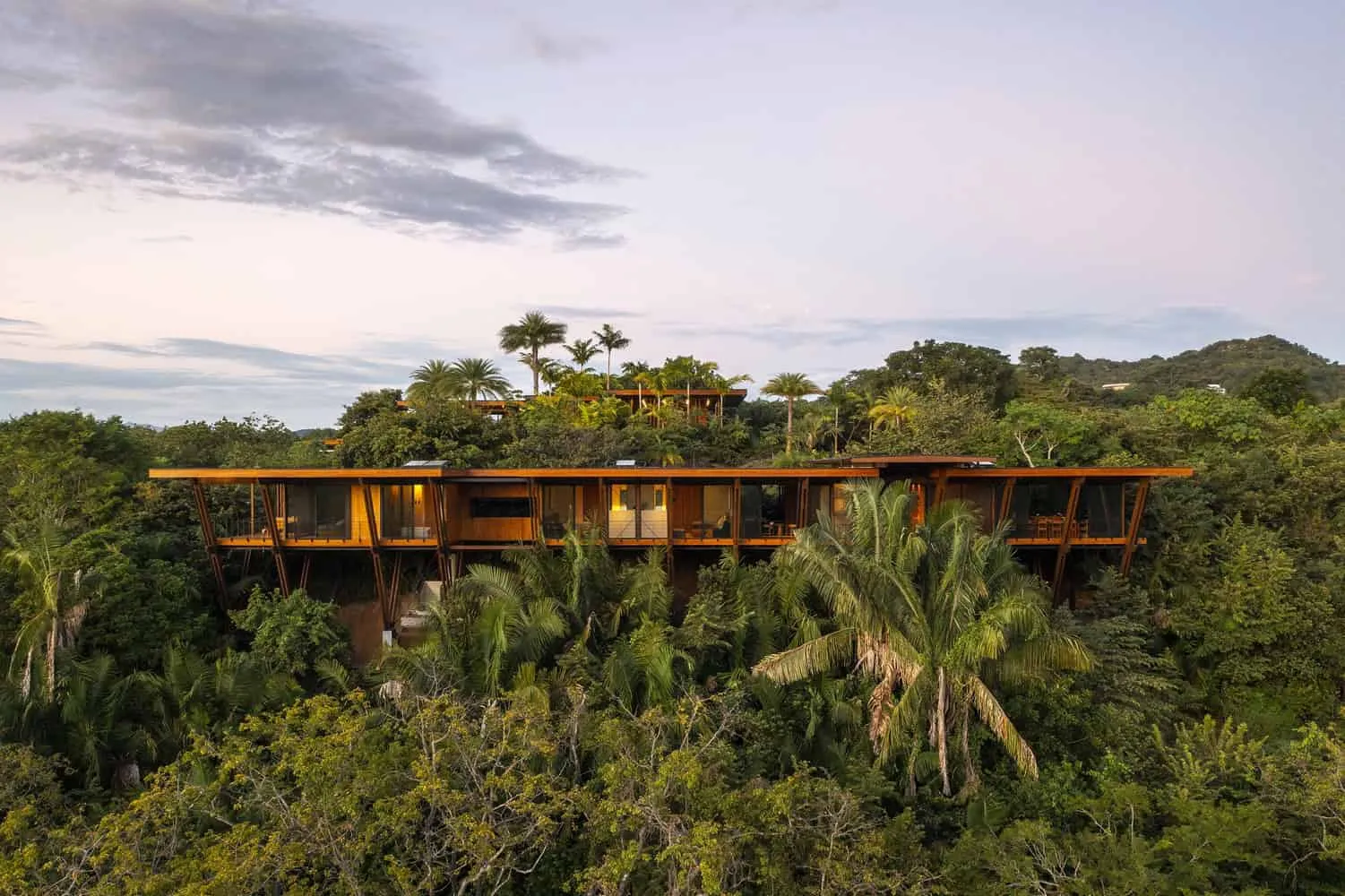 Loma Sagrada House | Salagnac Arquitectos | Nosara, Costa Rica
Loma Sagrada House | Salagnac Arquitectos | Nosara, Costa Rica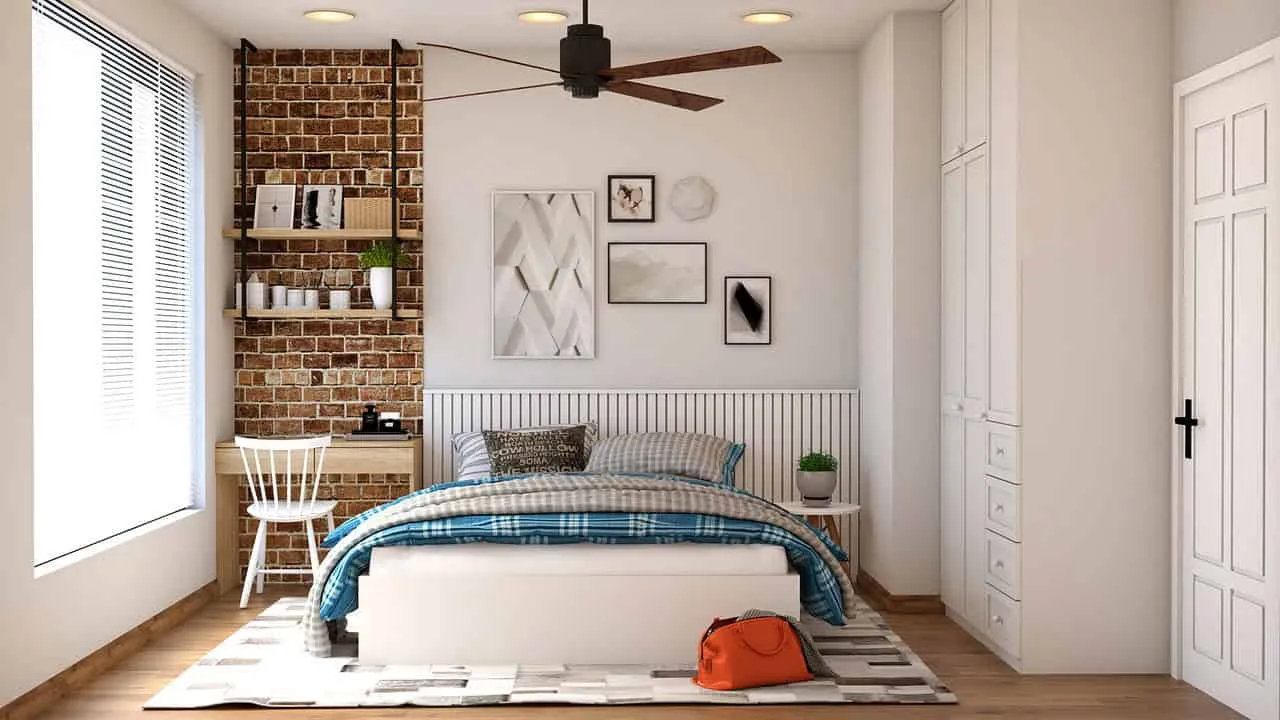 Looking for a New Mattress: 7 Questions to Help You Make the Right Choice
Looking for a New Mattress: 7 Questions to Help You Make the Right Choice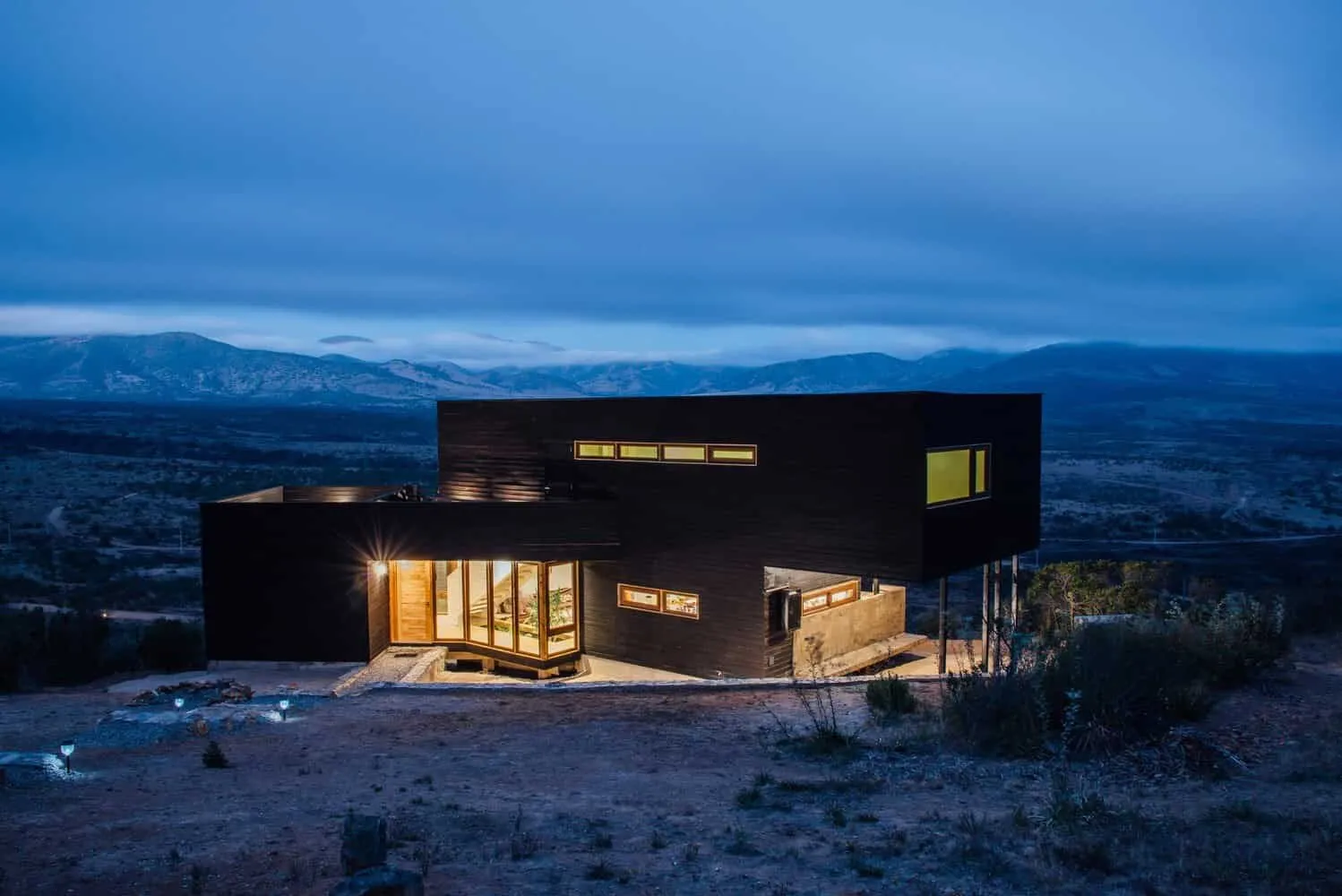 Los Mollles House by Architect Thomas Lounenstein in La Ligüe, Chile
Los Mollles House by Architect Thomas Lounenstein in La Ligüe, Chile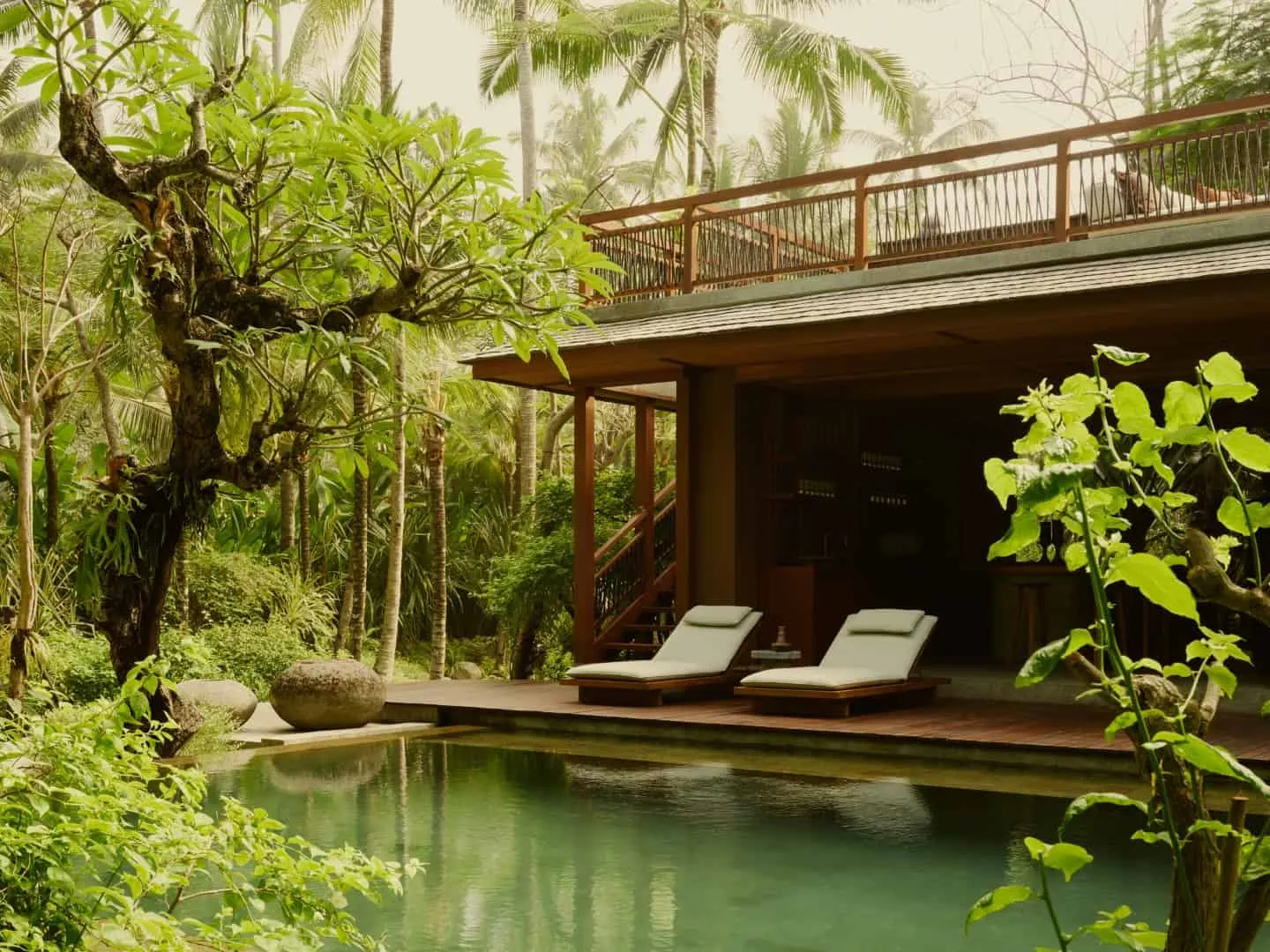 LOST LINDENBERG - New Guest Collective on Bali's West Coast
LOST LINDENBERG - New Guest Collective on Bali's West Coast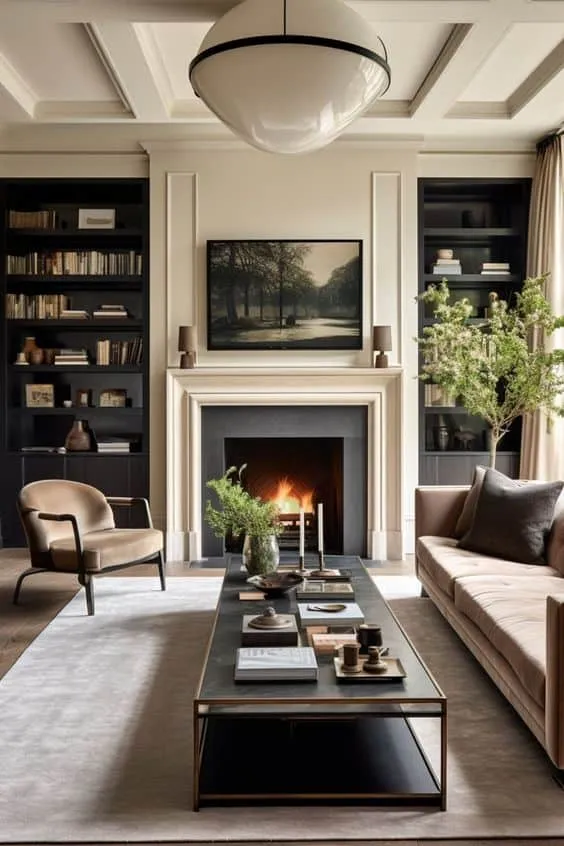 Luxurious Sofa by the Fireplace
Luxurious Sofa by the Fireplace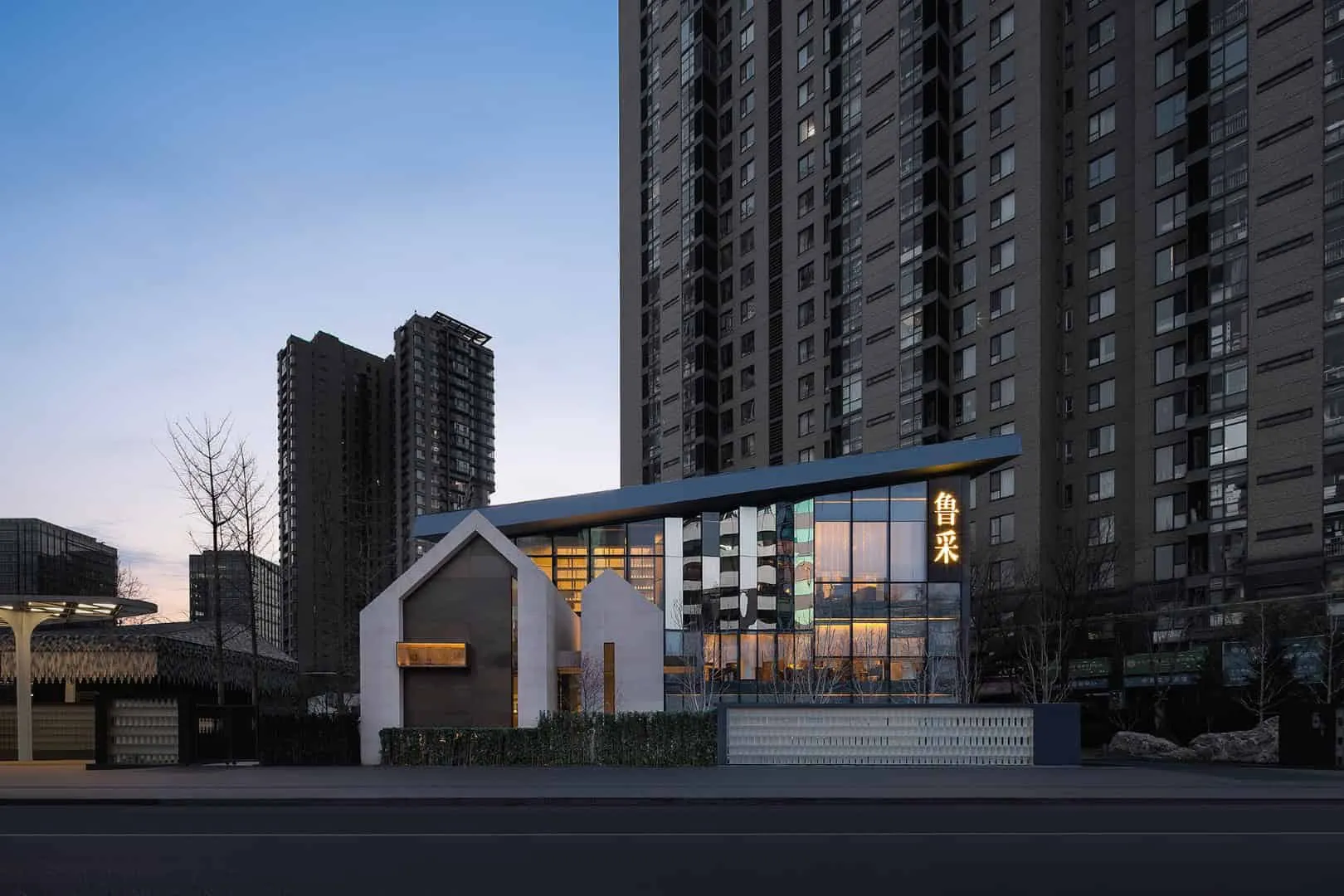 LU Style, the Last Restaurant Created by Li Dahu in Beijing
LU Style, the Last Restaurant Created by Li Dahu in Beijing