There can be your advertisement
300x150
LITEX SURFACE Headquarters by JUMGO CREATIVE: Flagship Store Combining Brand Identity with Experimental Design
Redefining the Flagship Store
In an era where traditional retail is undergoing profound changes, the LITEX SURFACE headquarters stands out as an experiment in reimagining the showroom model. Developed by JUMGO CREATIVE, the project aims not only to showcase products but also to convey brand values through architecture and spatial experience.
Instead of a typical showroom, the headquarters is presented as a brand living room—a space for conversations, exploration, and immersion. For the client and architect, a flagship store represents a new beginning, an opportunity to reimagine how brand, product, and space can create a symbiotic relationship.
Expressing Brand Through Architecture
From the start, JUMGO CREATIVE viewed the project as more than a showroom. Instead, the design emphasizes non-traditional expression—extracting graphic and symbolic elements from the brand identity and translating them into physical form.
LITEX SHADOW Installation: A custom structure combining light, shadow, and three-dimensional geometry creates a powerful first impression and establishes the unique brand presence.
Symbology and Immersion: Drawing elements from natural forms and visual metaphors, the design focuses on storytelling rather than direct product display.
Journey Through Nature and Light
The entrance to the flagship store is conceived as a journey—a winding path inspired by Eastern landscapes. Visitors encounter blooming compositions and subtle natural notes, a conscious effort to connect the retail space with a poetic experience.
Inside the store, a layered spatial composition unfolds:
Immersive Public Area: A transitional zone uses a vibrant color-changing lighting system to separate public and private areas, creating a ritualistic flow through the store.
Reception and Display Zones: Filled with natural daylight, the central lounge and back display area differ from traditional dark exhibition models. The penetration of light reflects LITEX SURFACE's product characteristics and creates a comfortable environment for business meetings and casual gatherings.
Details, Exhibitions, and Atmosphere
The key strength of the project lies in its attention to detail and integration of brand identity into every aspect of the space.
Product Display Systems were specially designed for LITEX SURFACE materials, capable of adapting to natural and artificial lighting.
De-commerce the Space creates an atmosphere closer to a cultural venue than a retail hall, encouraging guests to slow down, engage, and form lasting impressions.
Furniture and Details support a unified brand style, ensuring continuity between architecture, interior, and product.
Redefining Retail Identity
The LITEX SURFACE headquarters challenges the notion of what a flagship showroom should be. Rather than conforming to derivative styles, the design seeks independence, authenticity, and breakthrough thinking.
By combining natural light, symbolic installations, immersive transitions, and adaptive product displays, JUMGO CREATIVE has created a project that not only conveys brand identity but also sets a new standard for experimental retail in China.
In an era where retail must go beyond mere presentation, the LITEX SURFACE headquarters demonstrates that architecture can be a brand story. For JUMGO CREATIVE, the project is an example of how design can bridge commerce and culture, creating a space where visitors don't just look at products—they feel the essence of the brand.
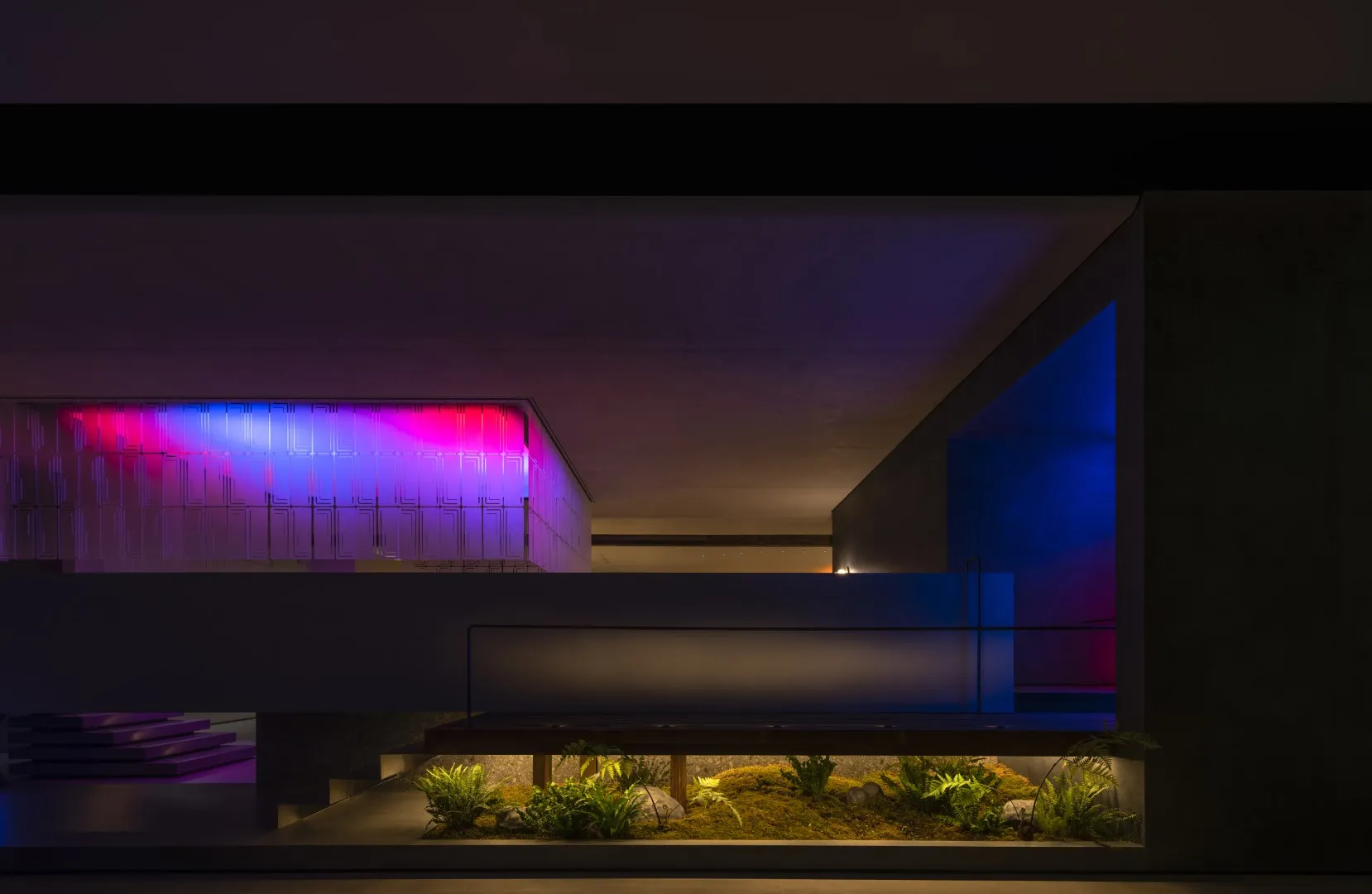 Photo © Chuan He
Photo © Chuan He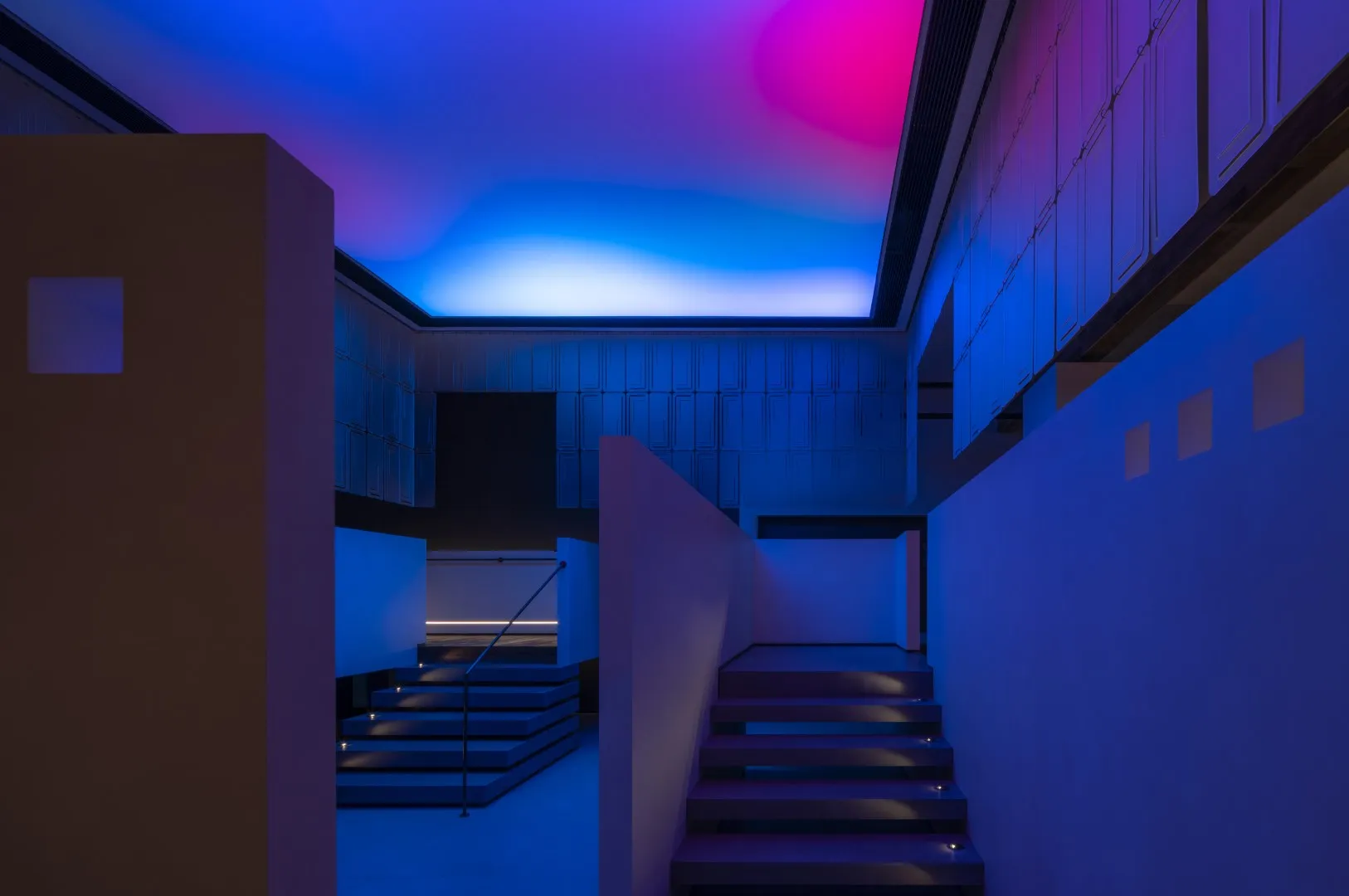 Photo © Chuan He
Photo © Chuan He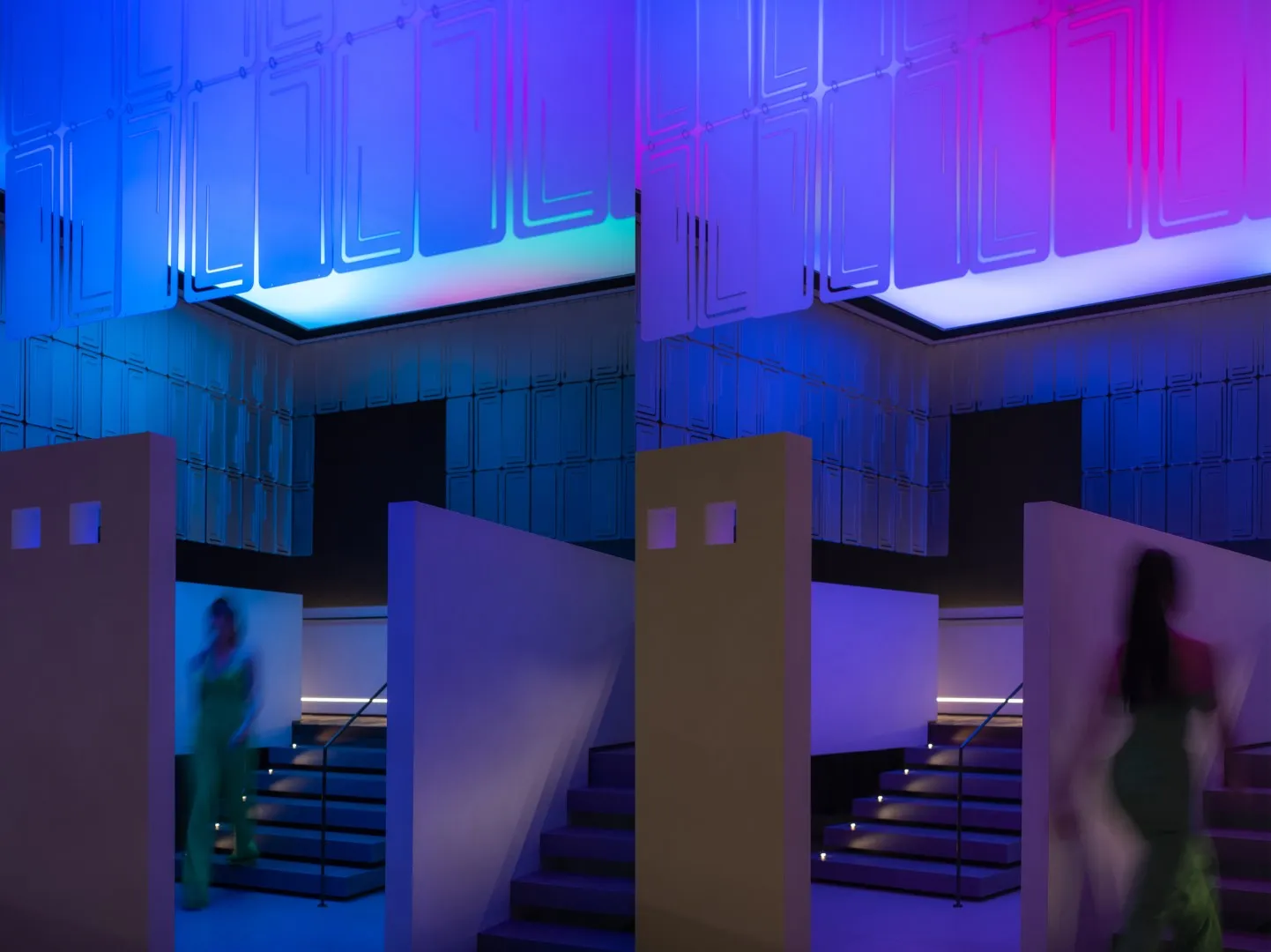 Photo © Chuan He
Photo © Chuan He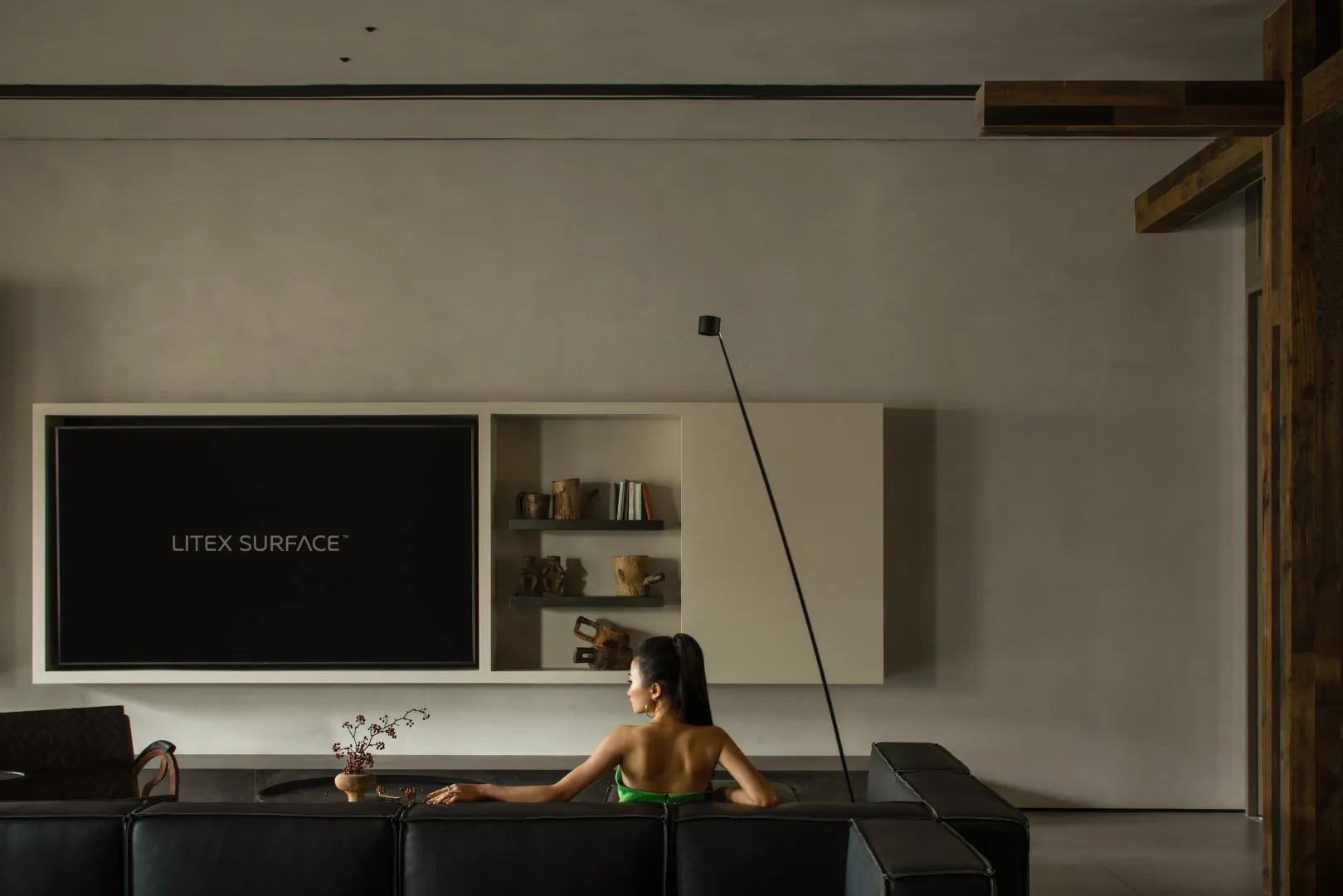 Photo © Chuan He
Photo © Chuan He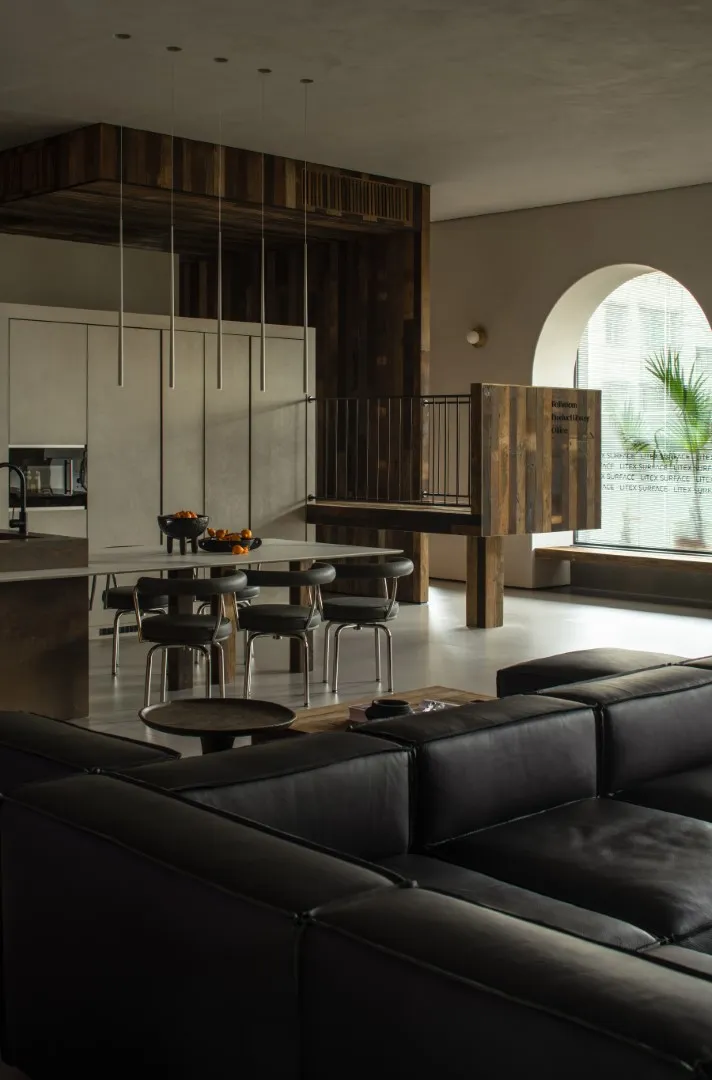 Photo © Chuan He
Photo © Chuan He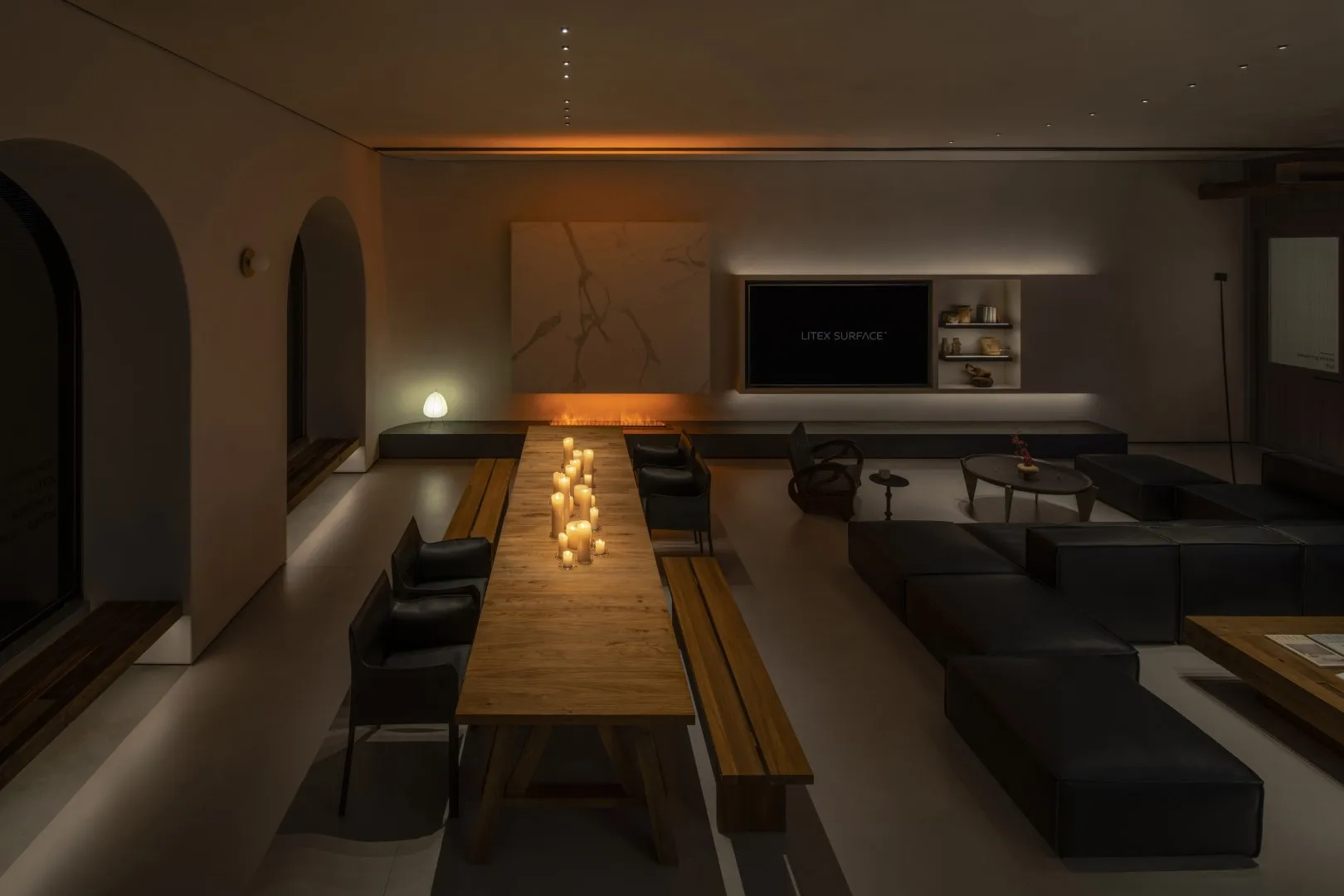 Photo © Chuan He
Photo © Chuan He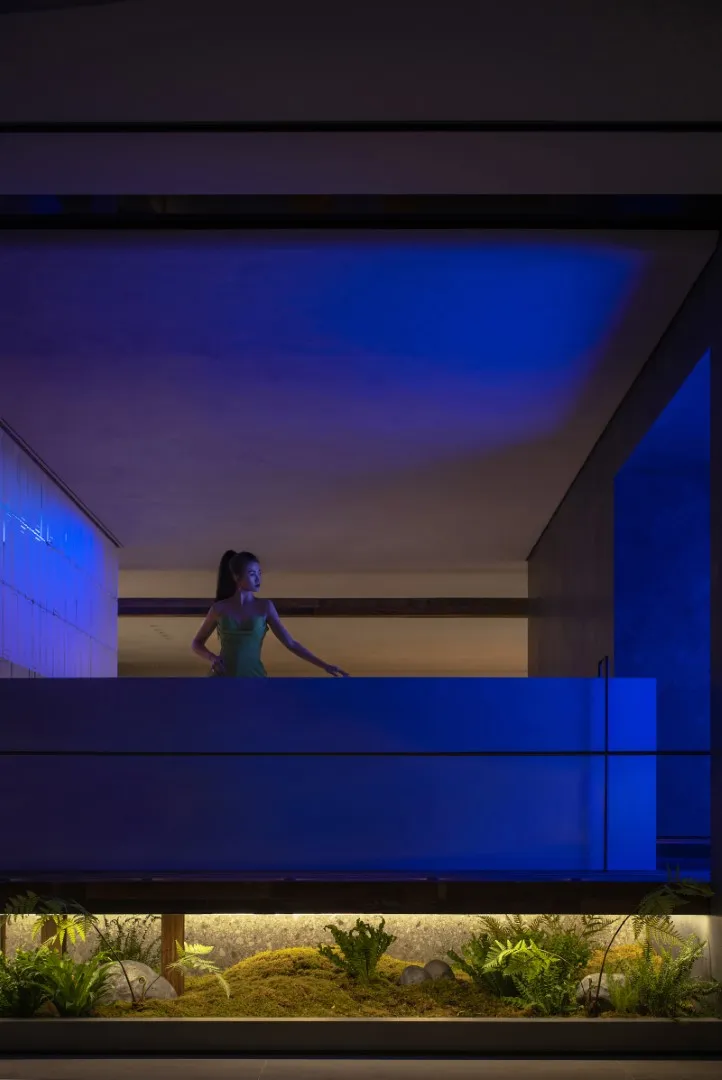 Photo © Chuan He
Photo © Chuan He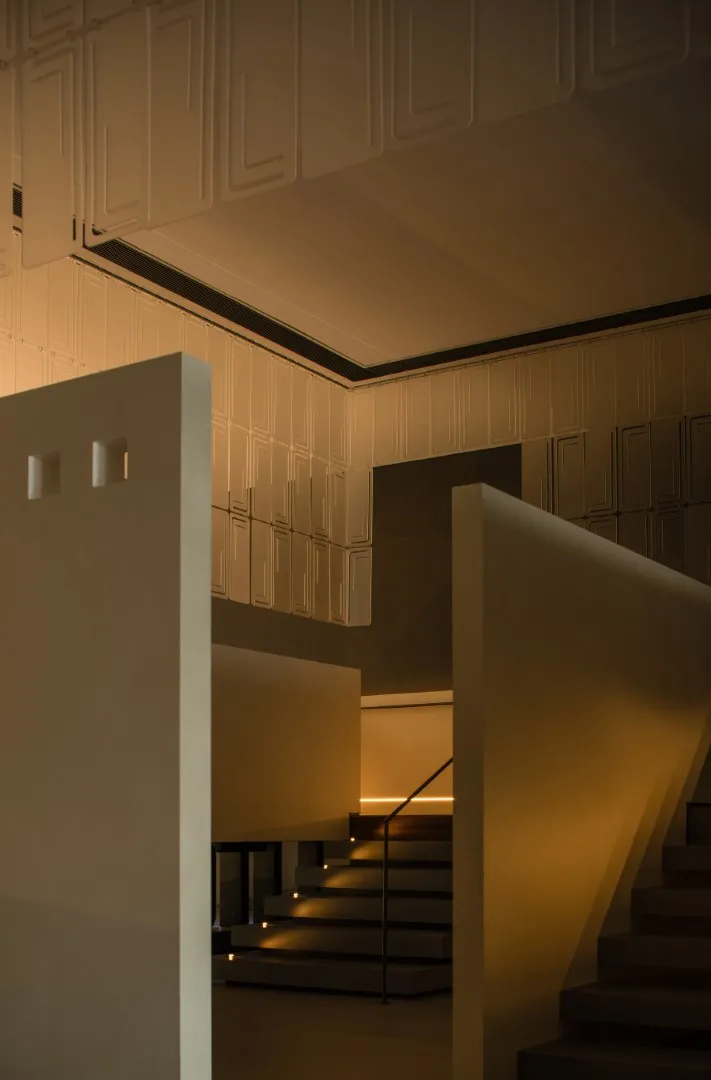 Photo © Chuan He
Photo © Chuan He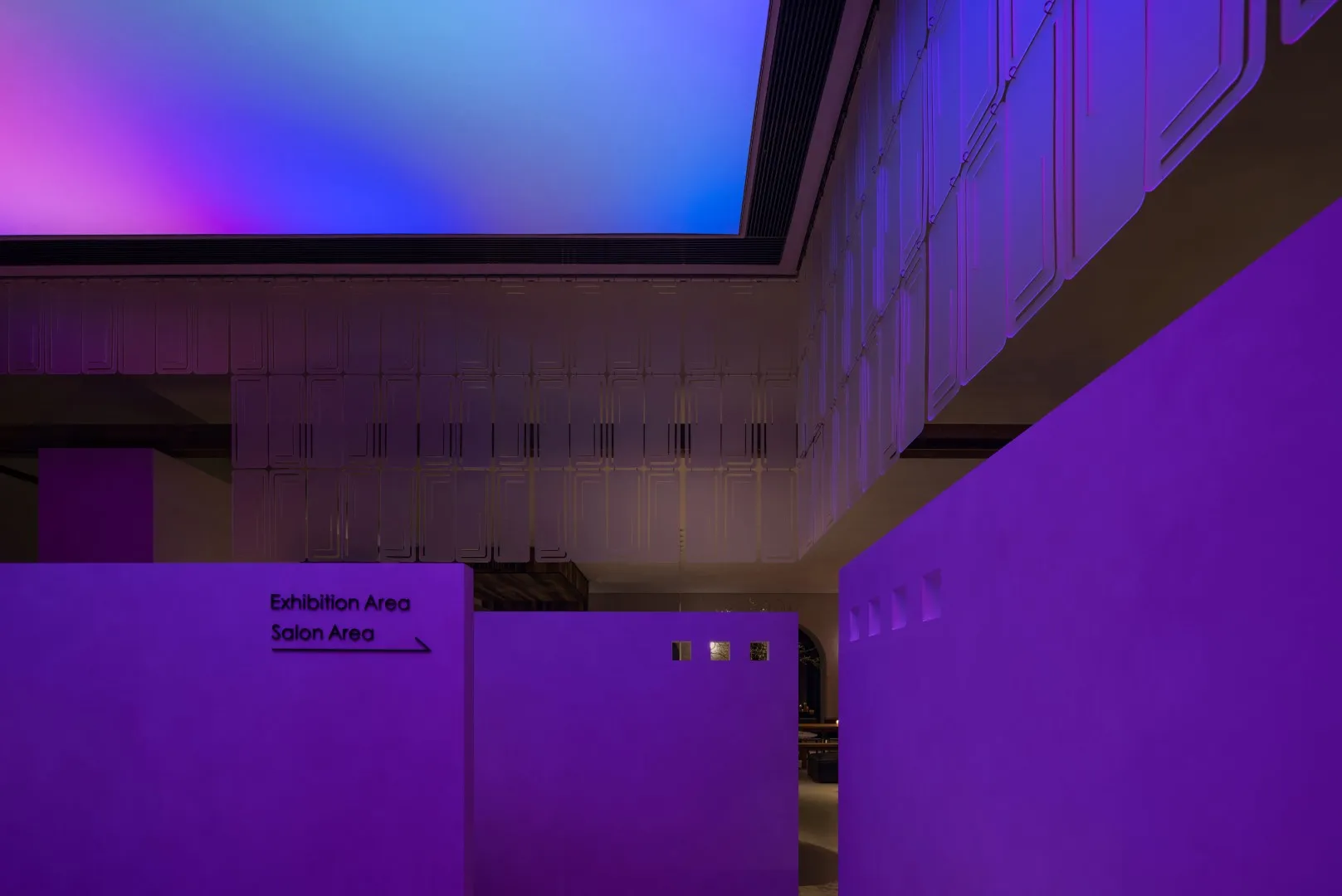 Photo © Chuan He
Photo © Chuan He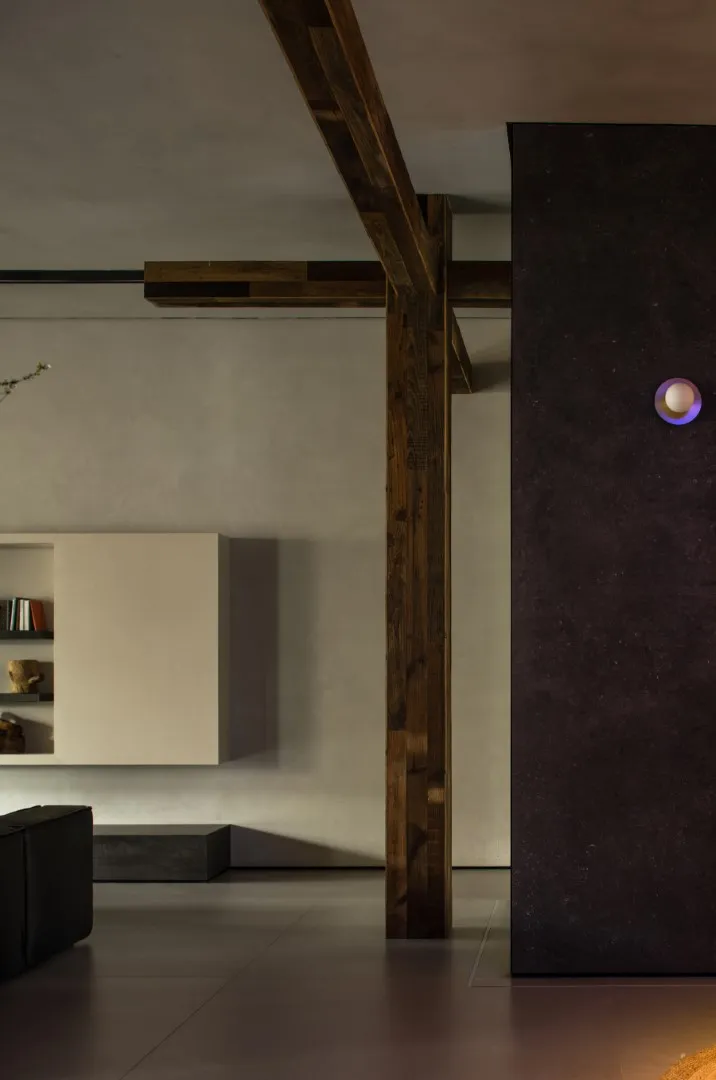 Photo © Chuan He
Photo © Chuan He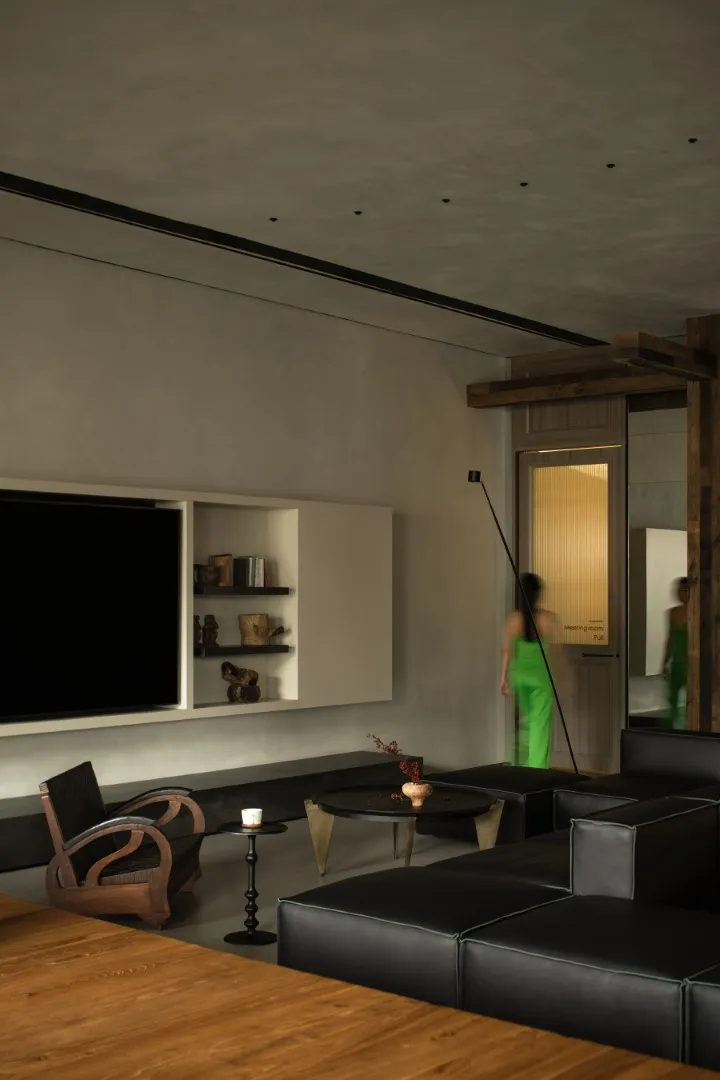 Photo © Chuan He
Photo © Chuan He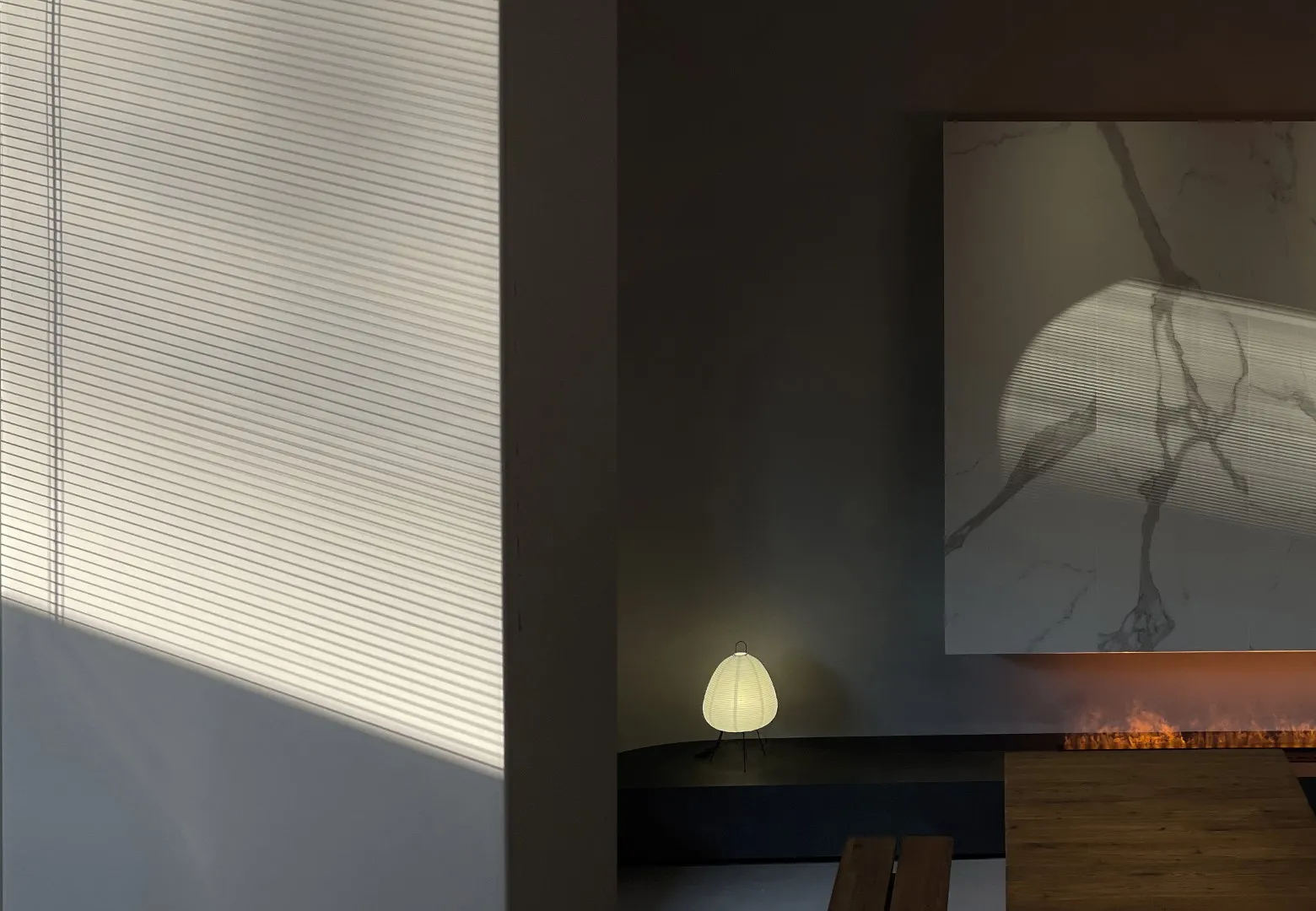 Photo © Chuan He
Photo © Chuan He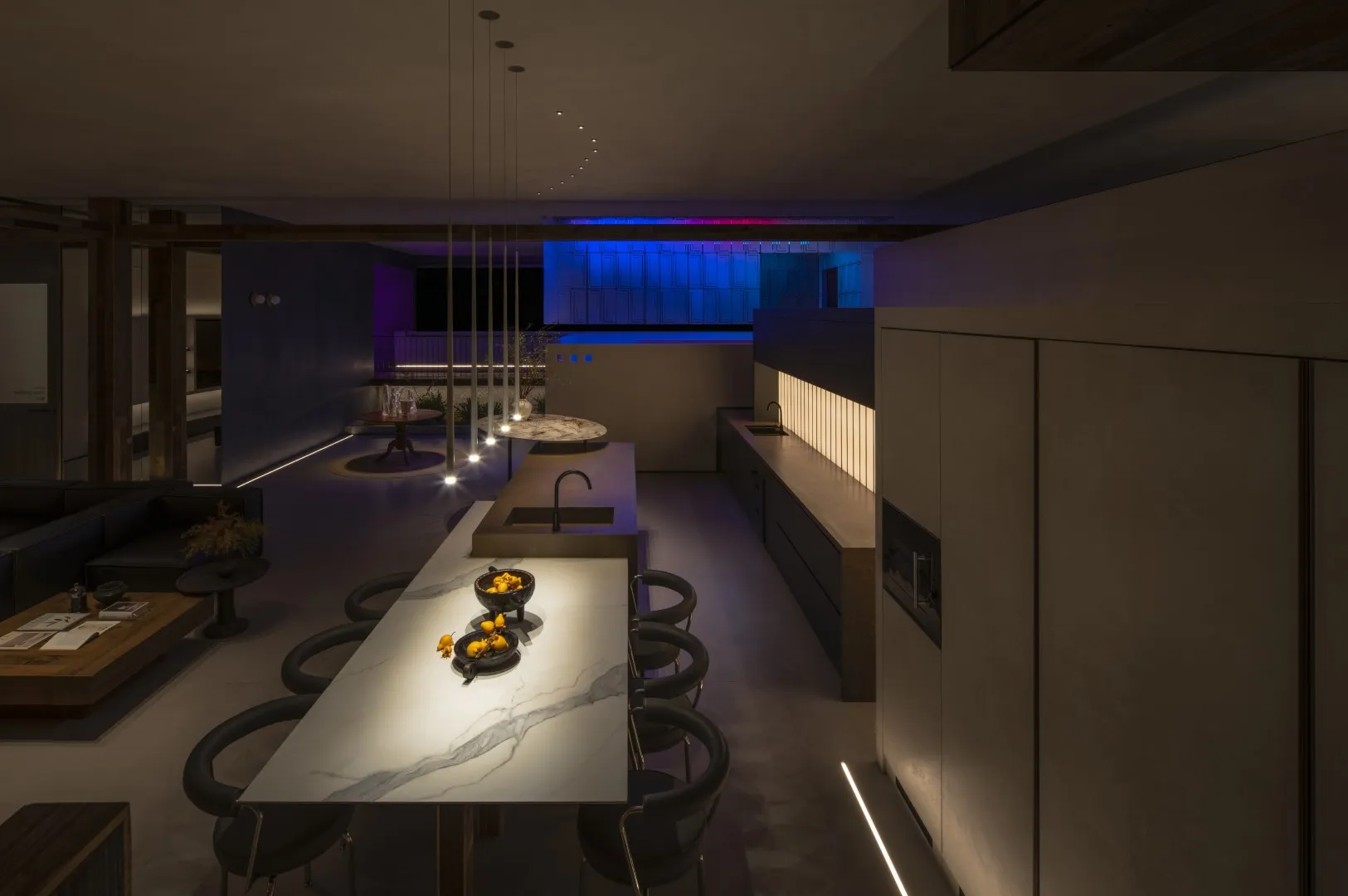 Photo © Chuan He
Photo © Chuan He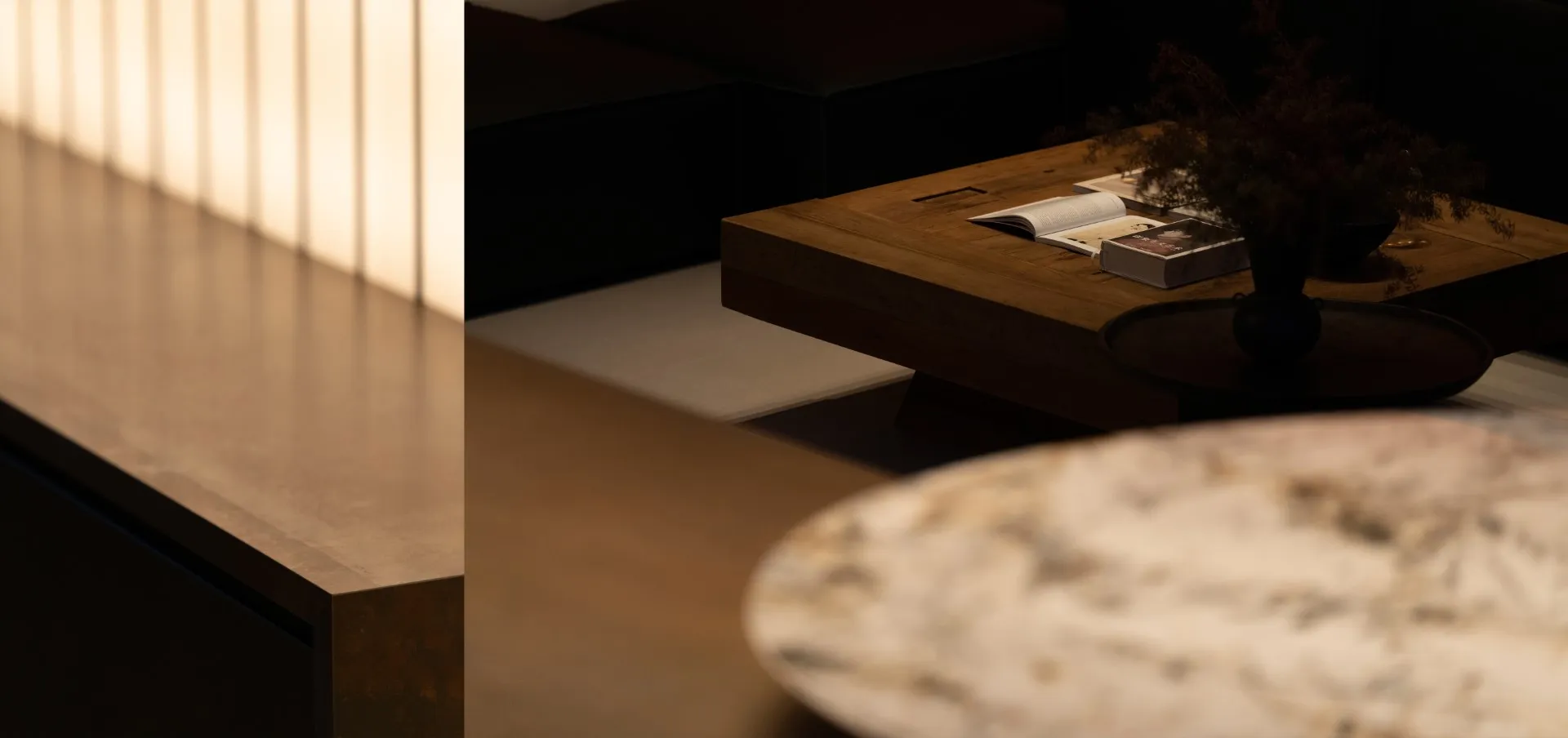 Photo © Chuan He
Photo © Chuan He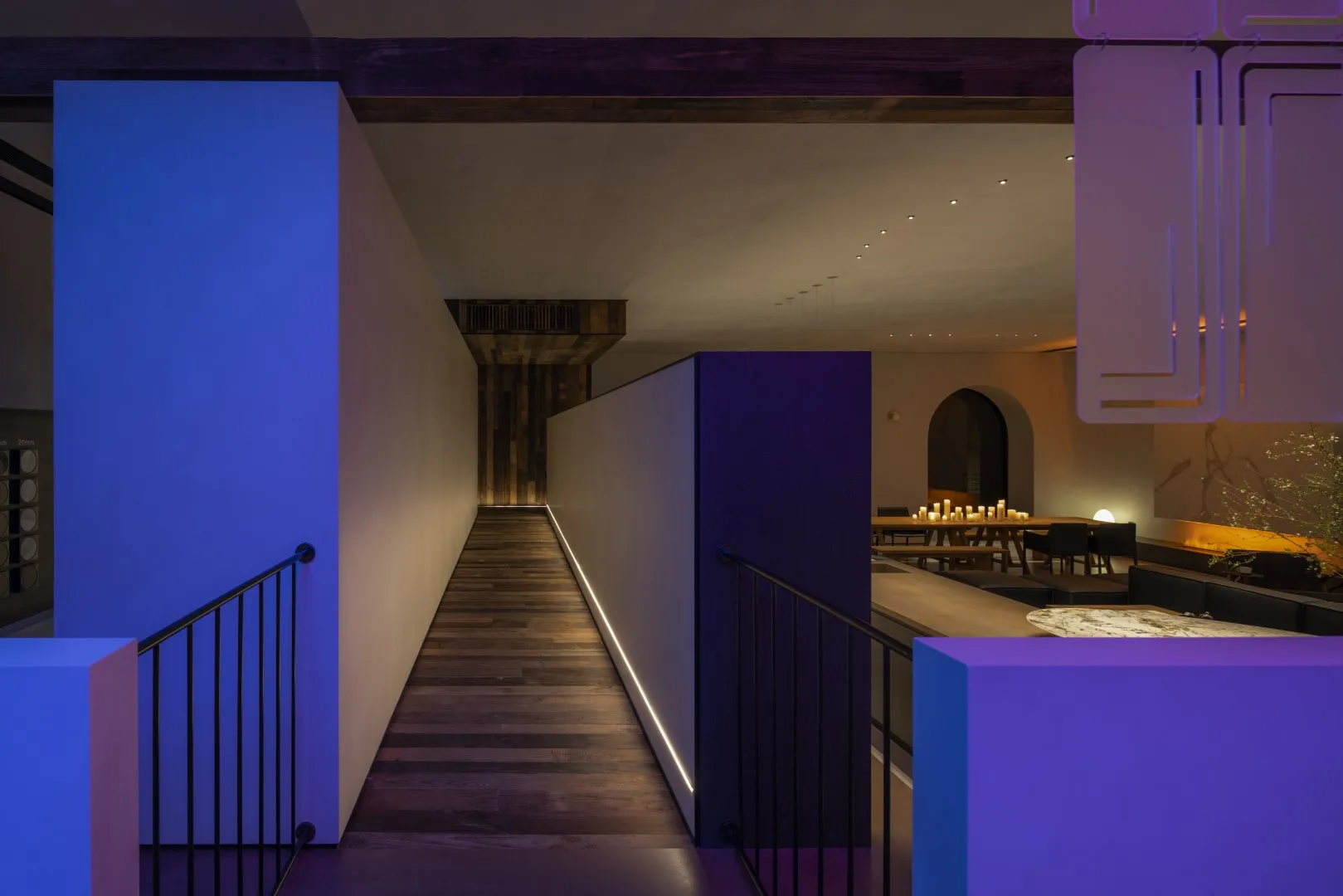 Photo © Chuan He
Photo © Chuan He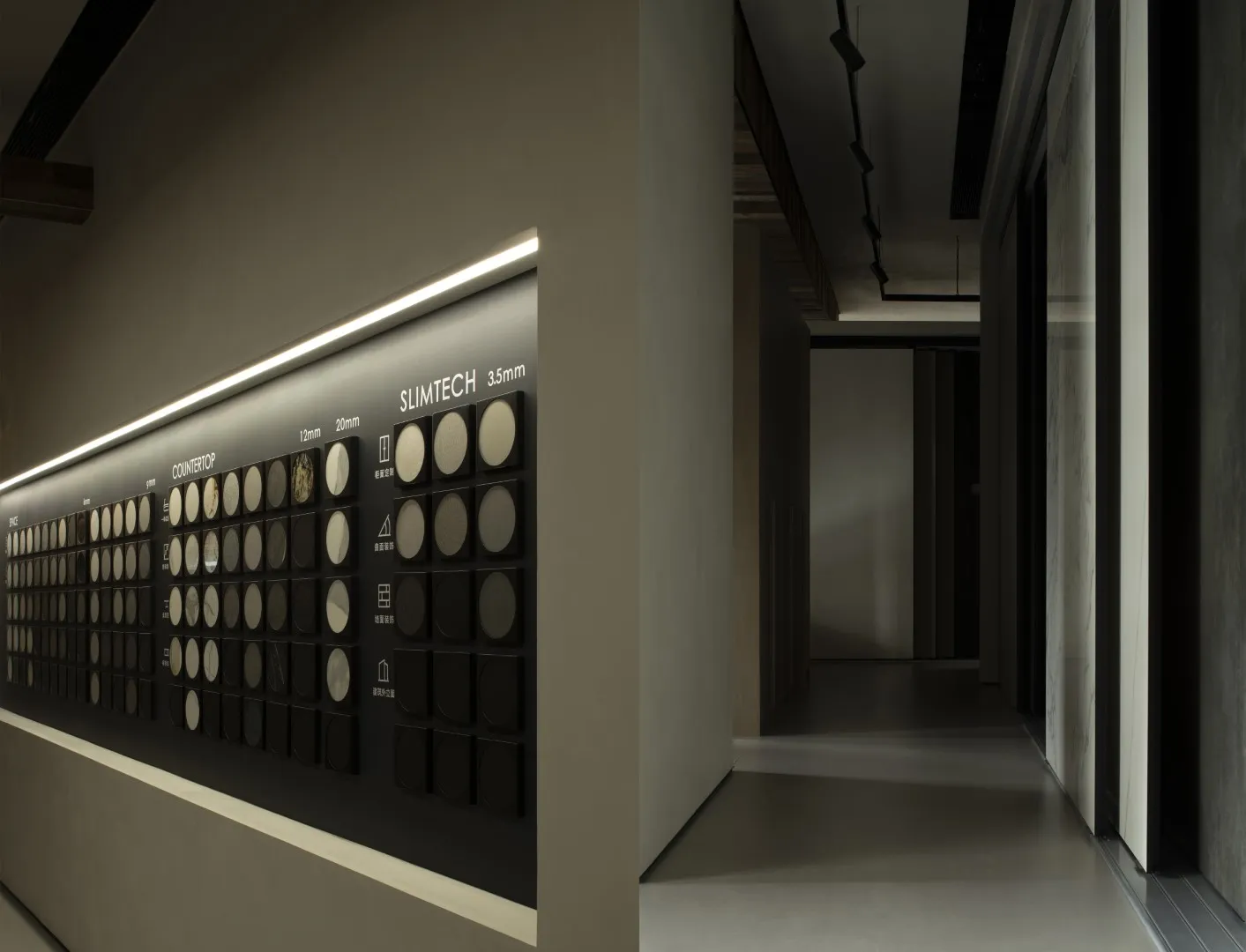 Photo © Chuan He
Photo © Chuan He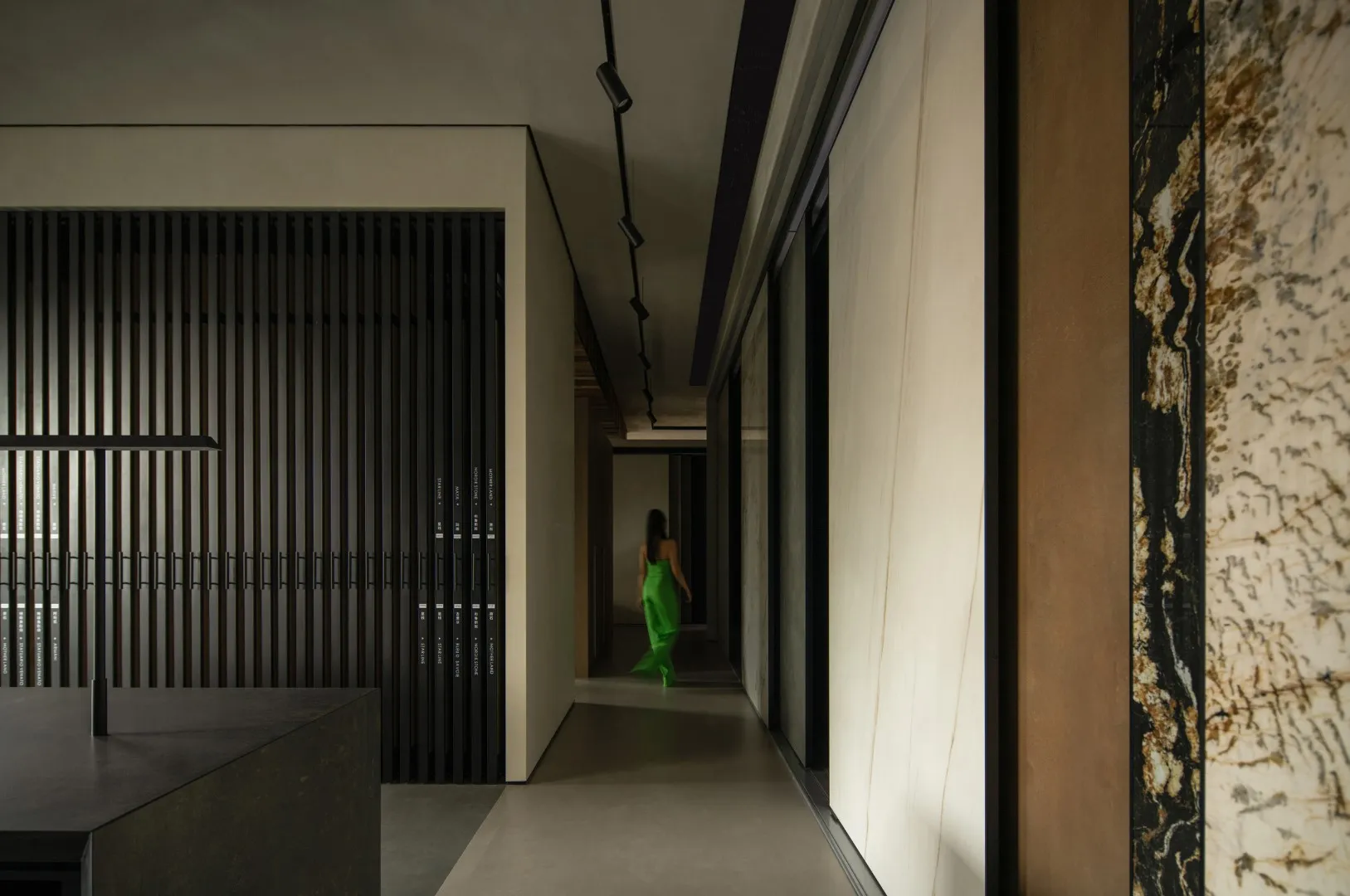 Photo © Chuan He
Photo © Chuan He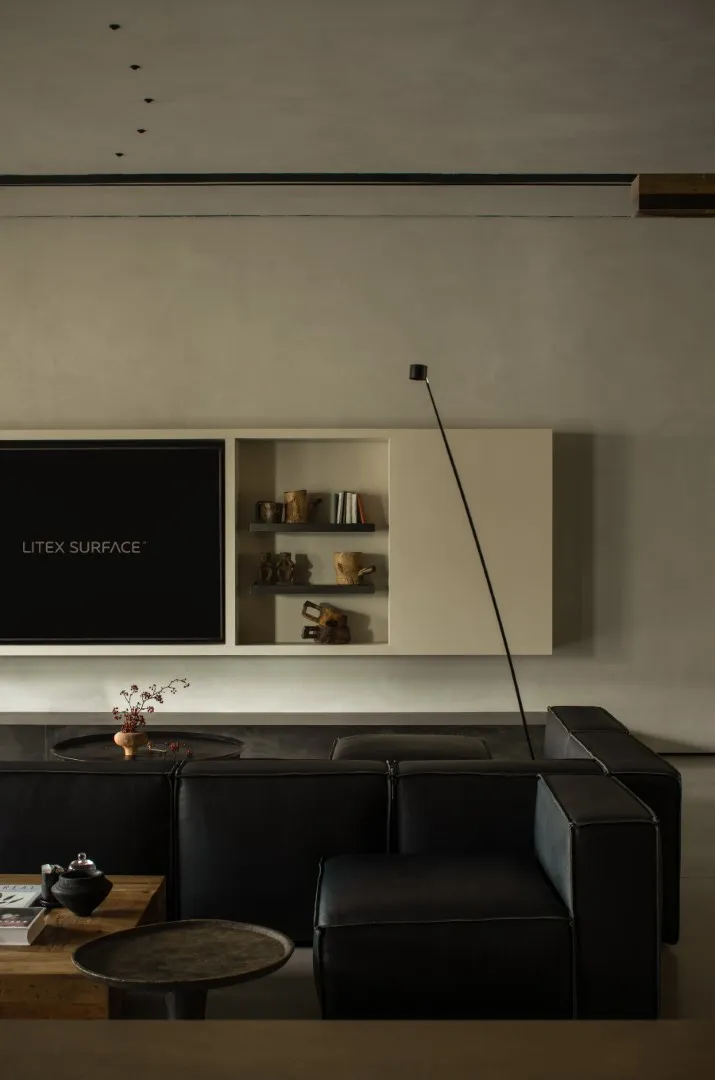 Photo © Chuan He
Photo © Chuan He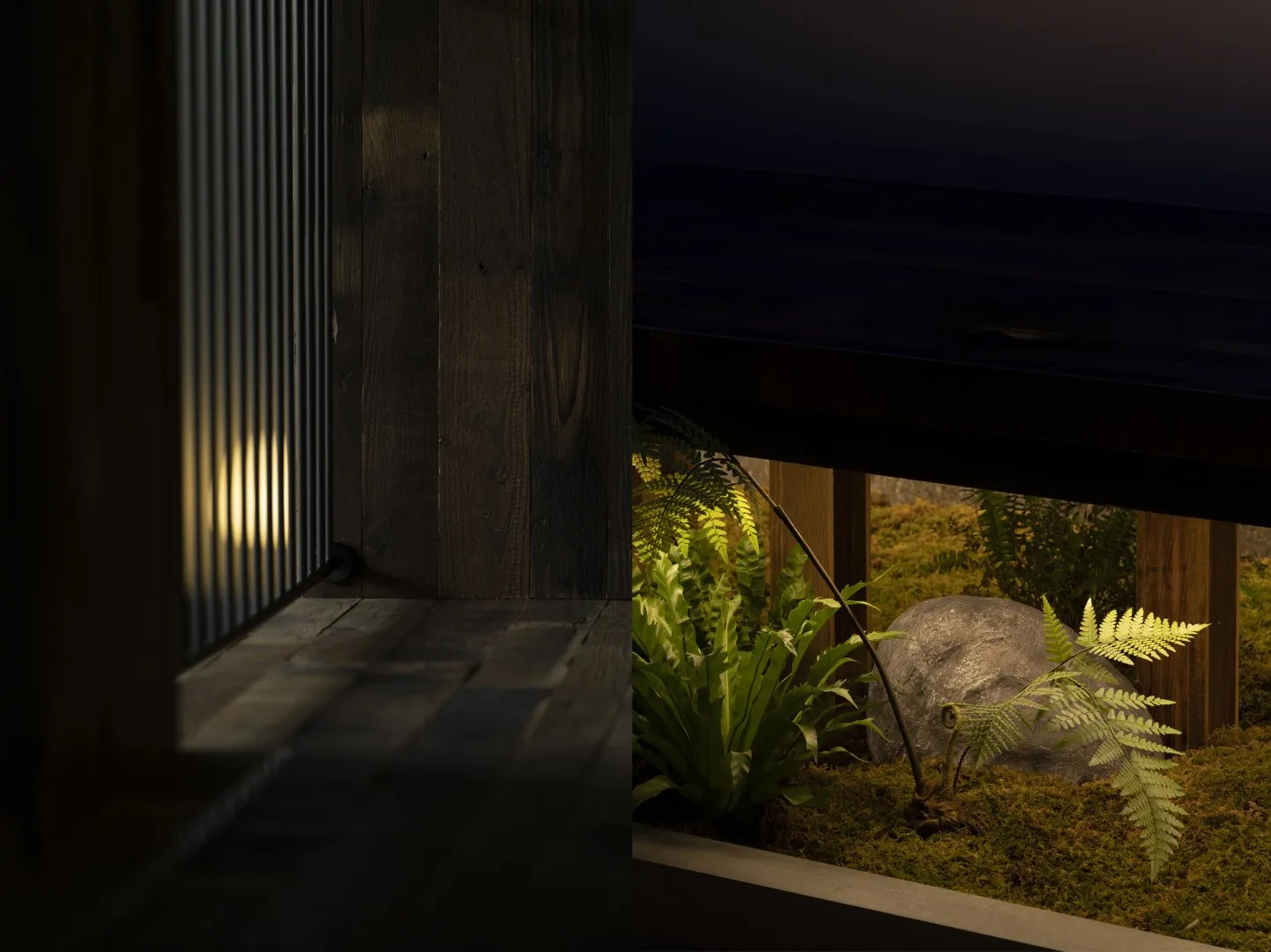 Photo © Chuan He
Photo © Chuan He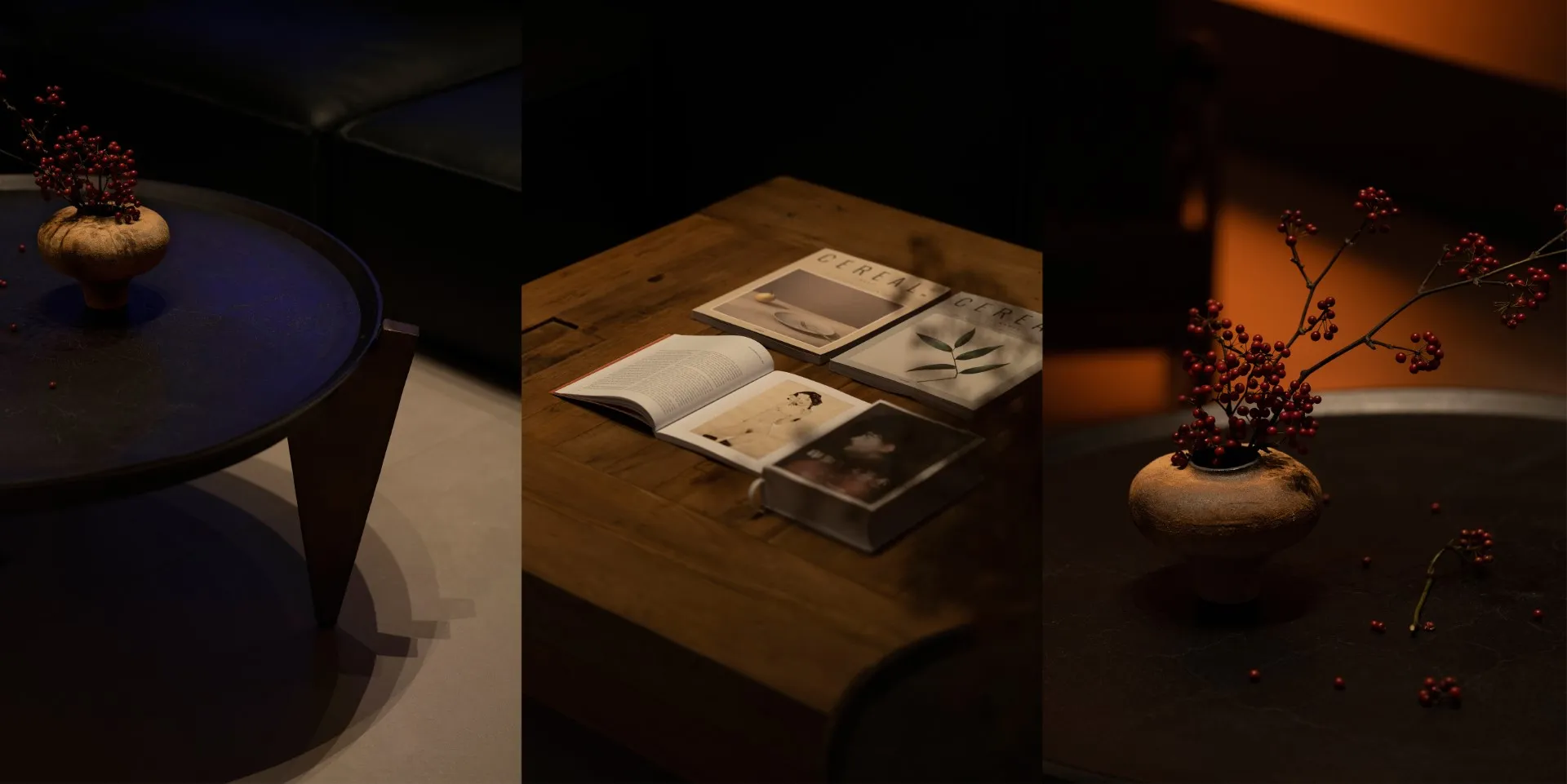 Photo © Chuan He
Photo © Chuan He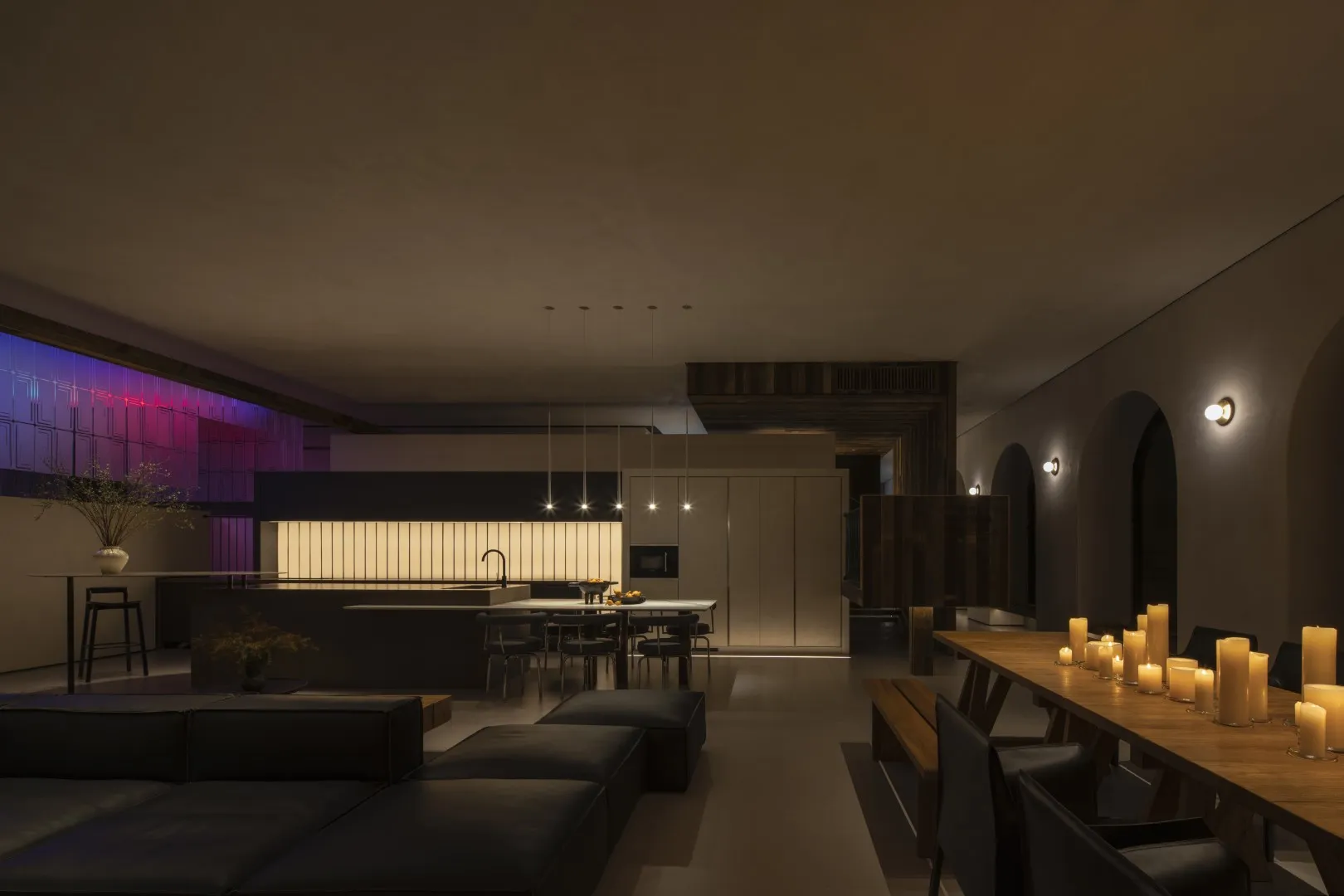 Photo © Chuan He
Photo © Chuan He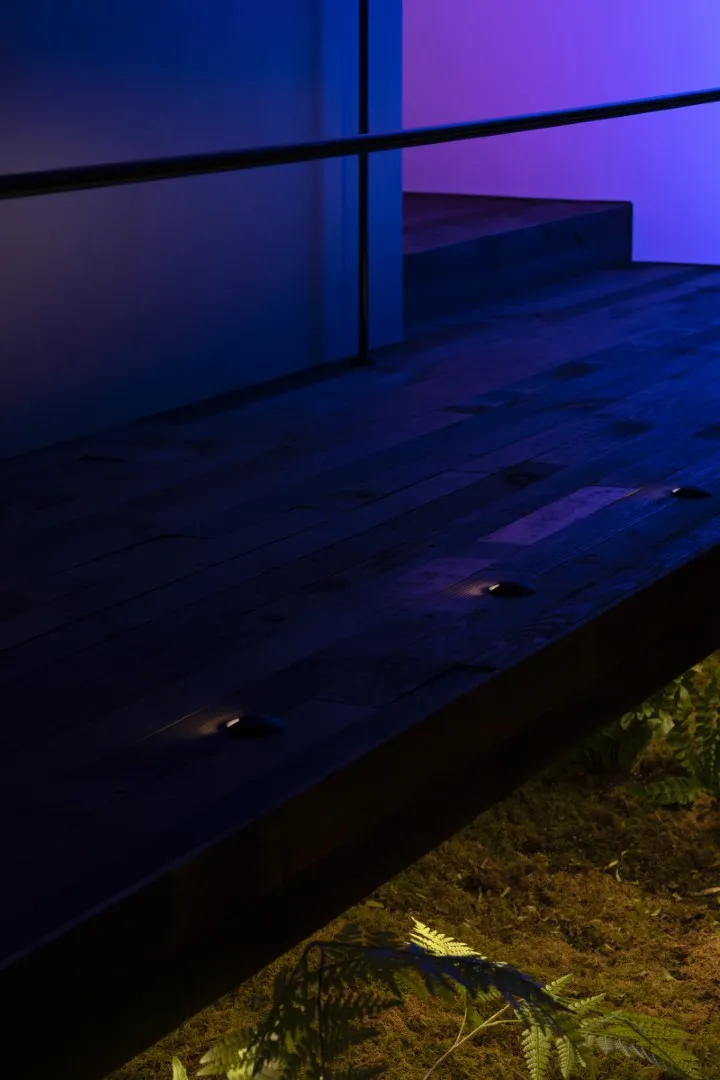 Photo © Chuan He
Photo © Chuan He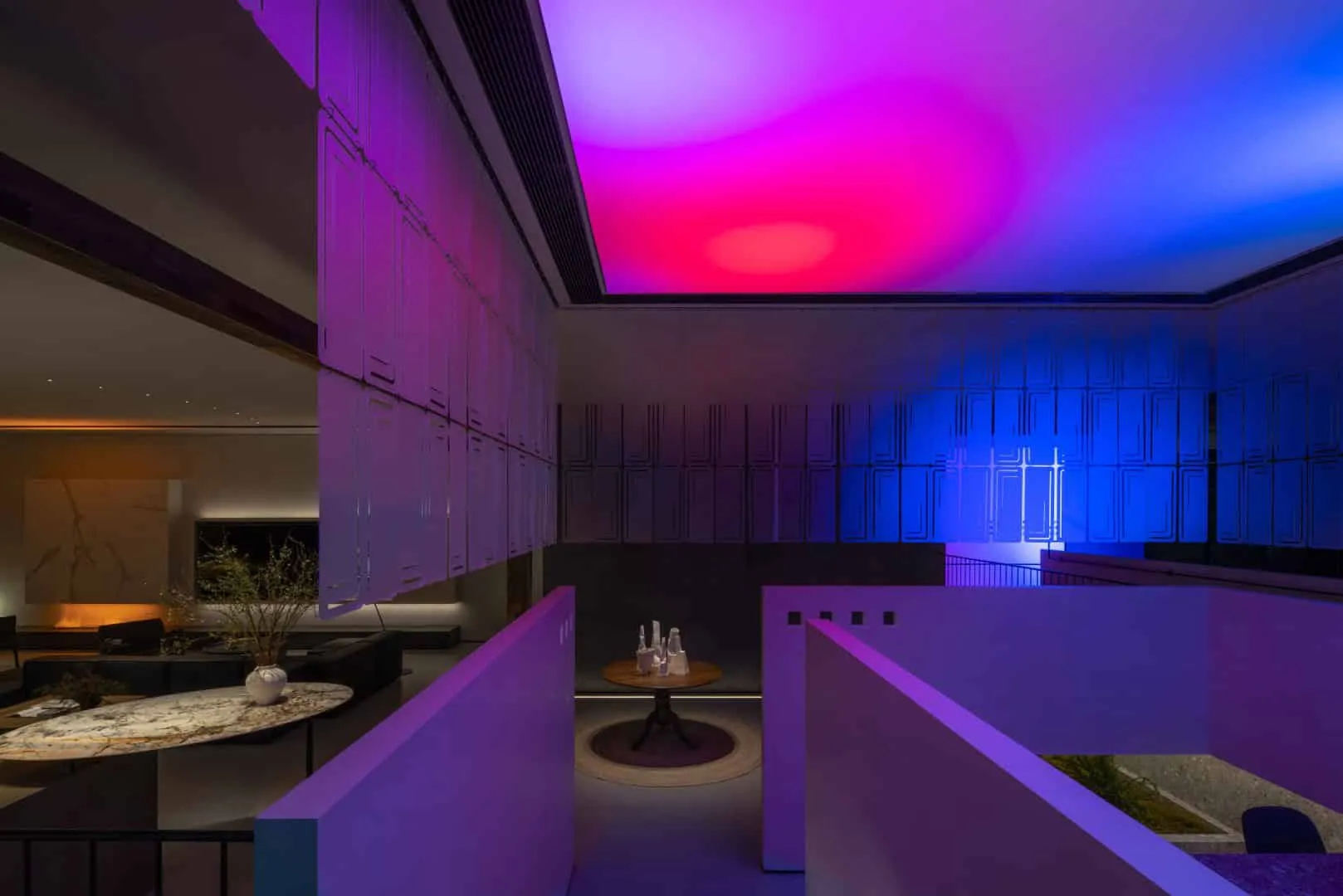 Photo © Chuan He
Photo © Chuan He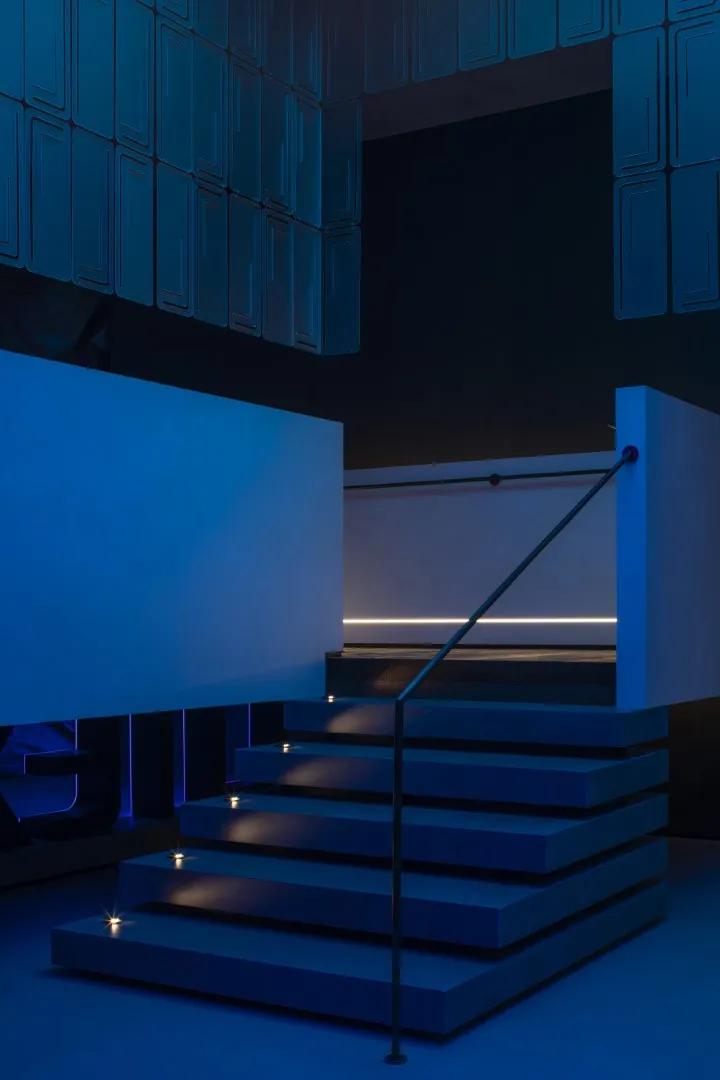 Photo © Chuan He
Photo © Chuan He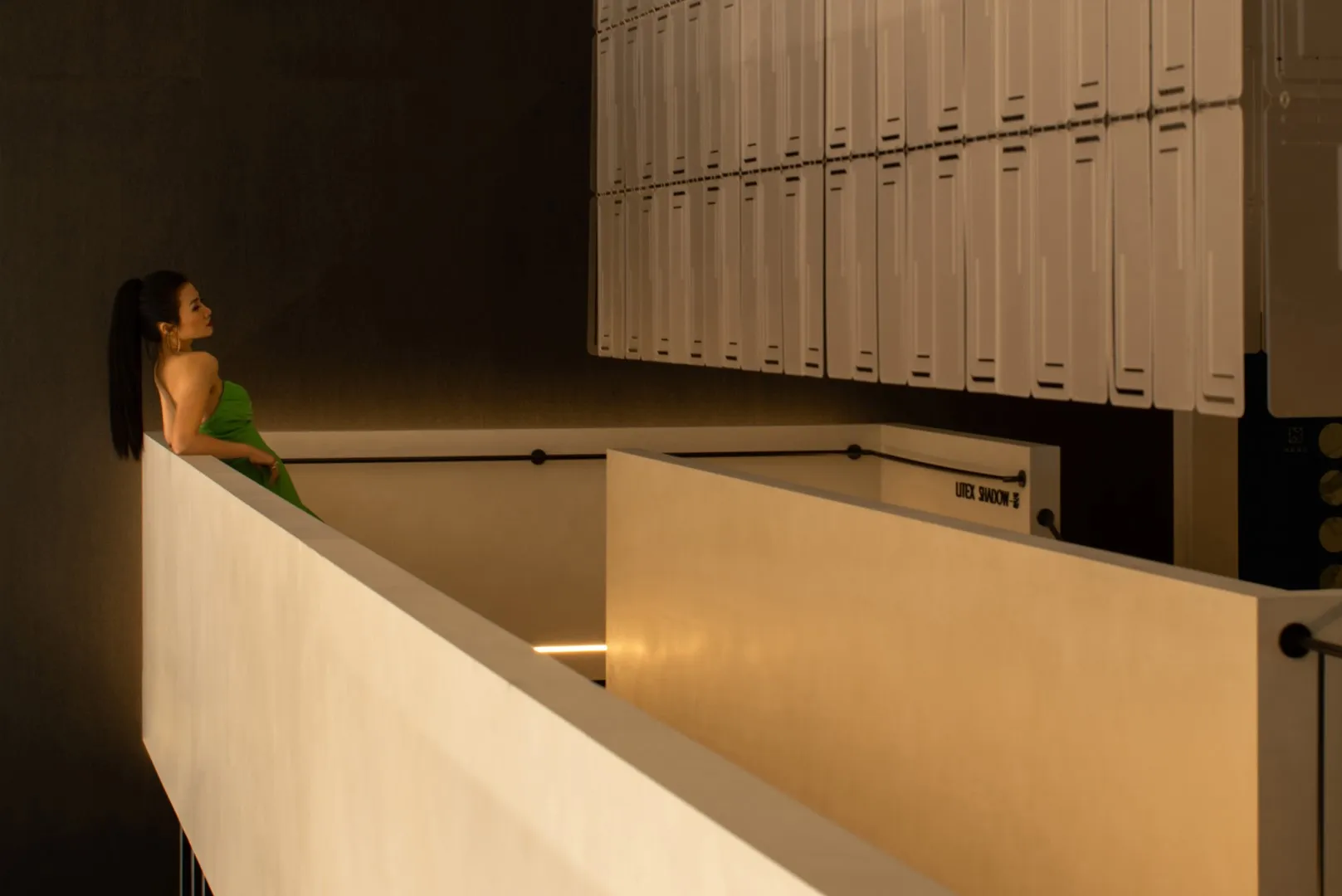 Photo © Chuan He
Photo © Chuan He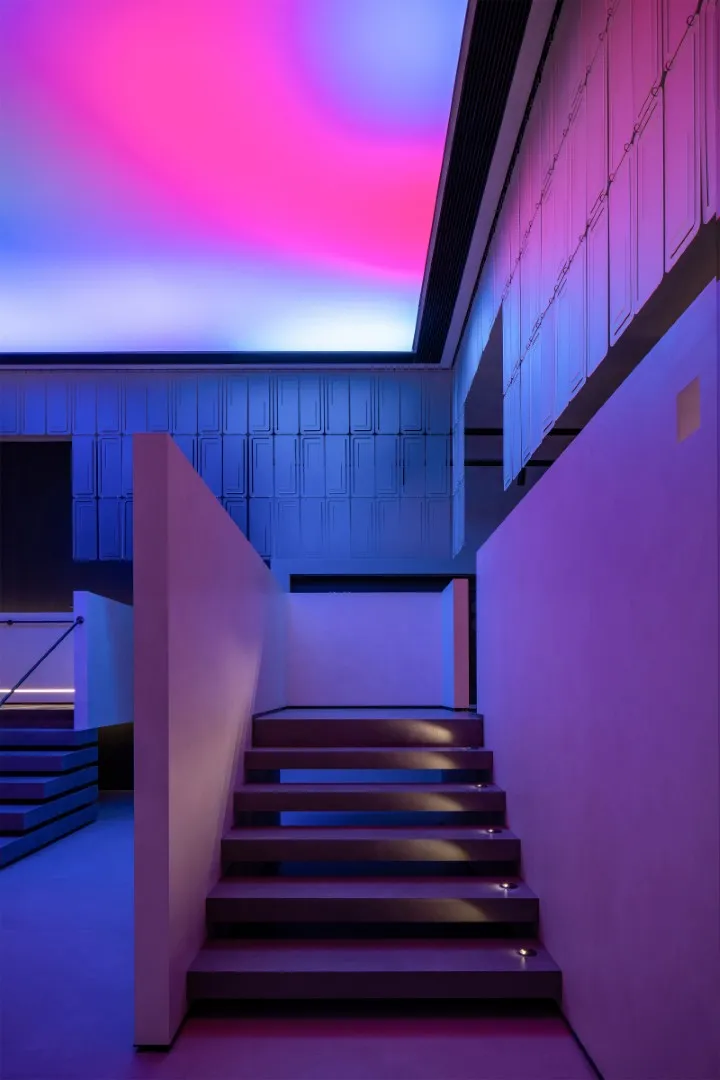 Photo © Chuan He
Photo © Chuan HeMore articles:
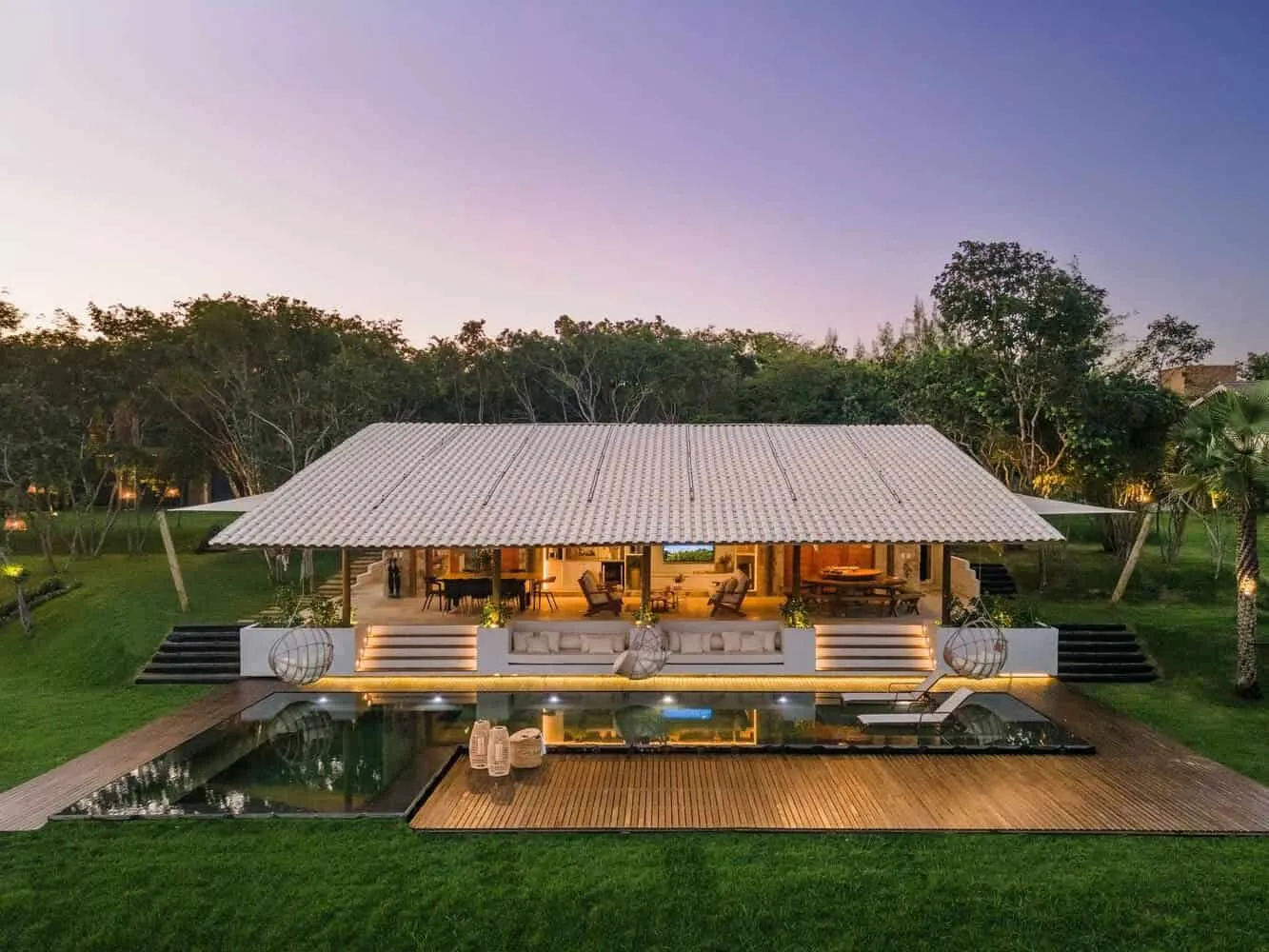 Laguna House by Camila Mourão Arquitetura in Brazil
Laguna House by Camila Mourão Arquitetura in Brazil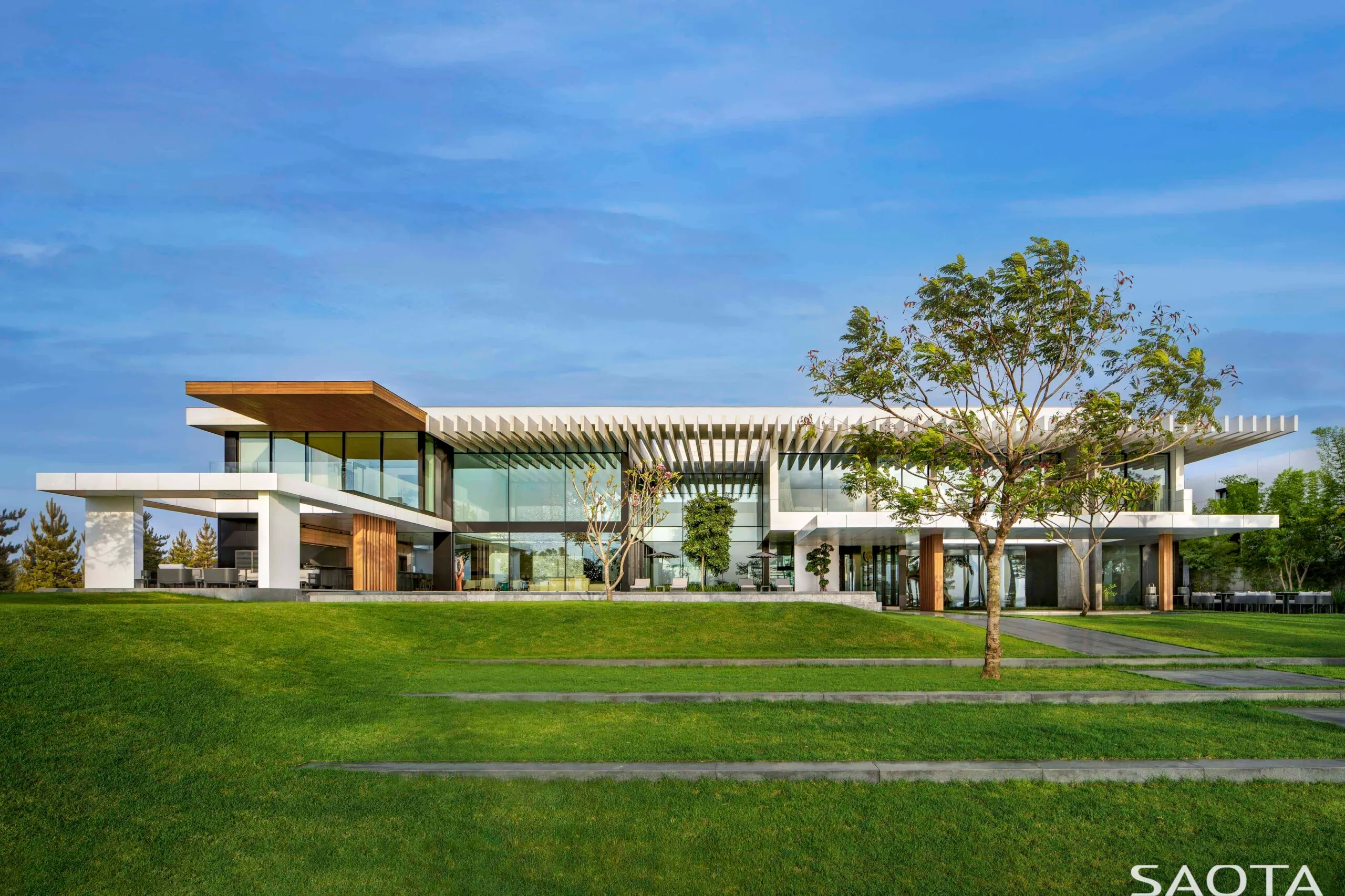 Lagoon Villa Abidjan by SAOTA: Where Modernism Meets Nature
Lagoon Villa Abidjan by SAOTA: Where Modernism Meets Nature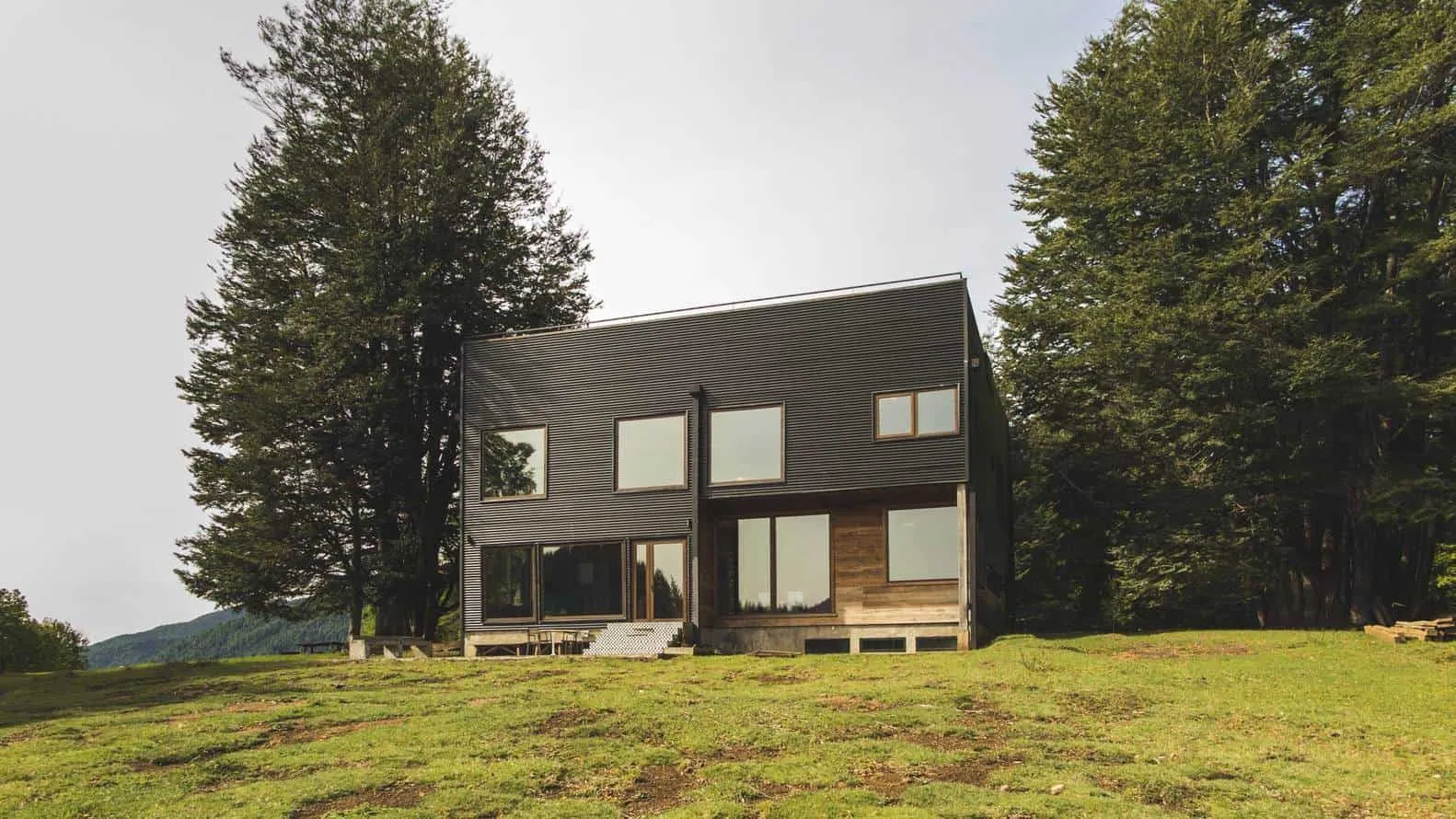 Lake House by Rodolfo Viedmaer Delorenzo in Curacautin, Chile
Lake House by Rodolfo Viedmaer Delorenzo in Curacautin, Chile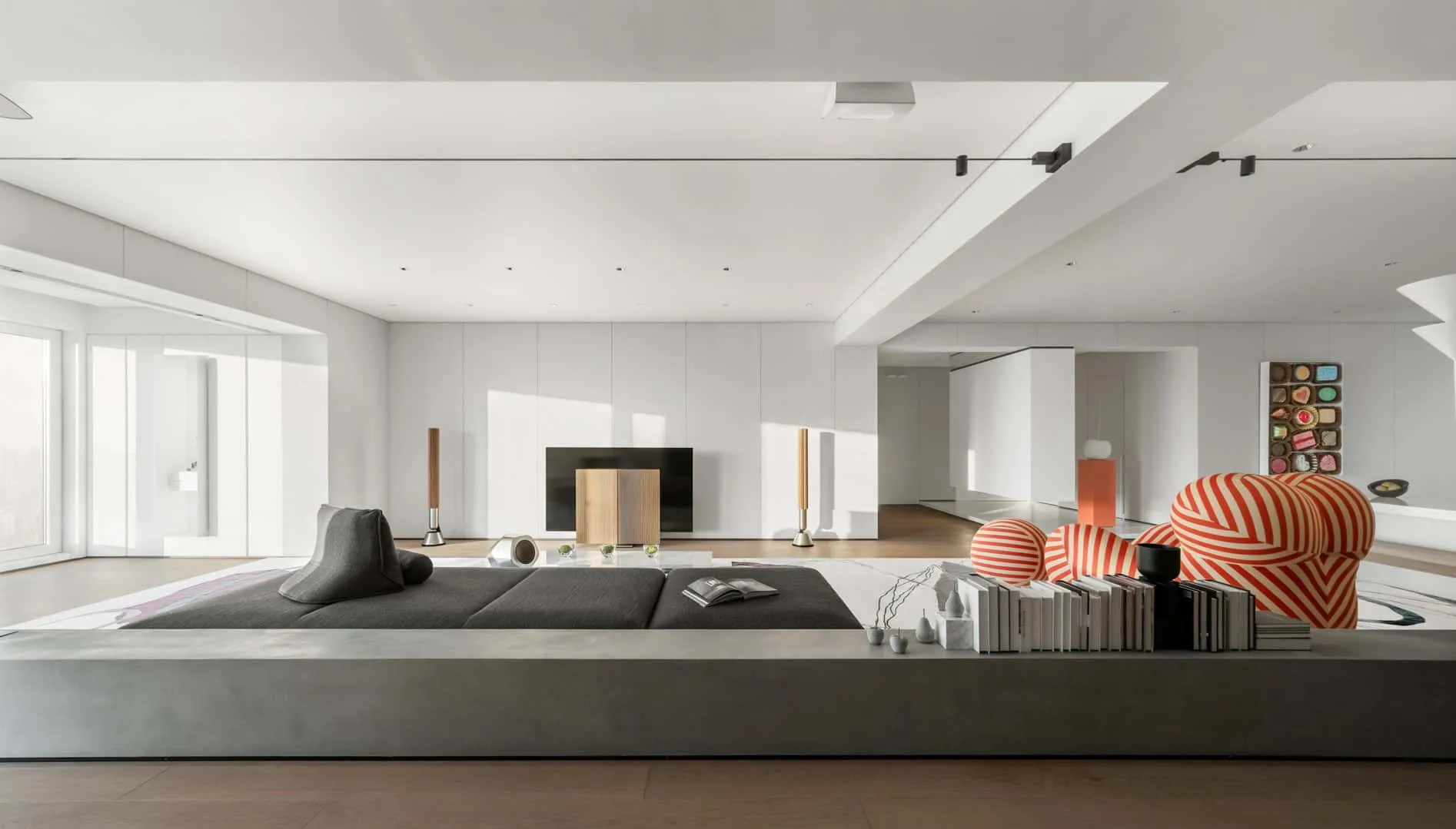 Lake Lantern by Evans Lee Design in Shenzhen, China
Lake Lantern by Evans Lee Design in Shenzhen, China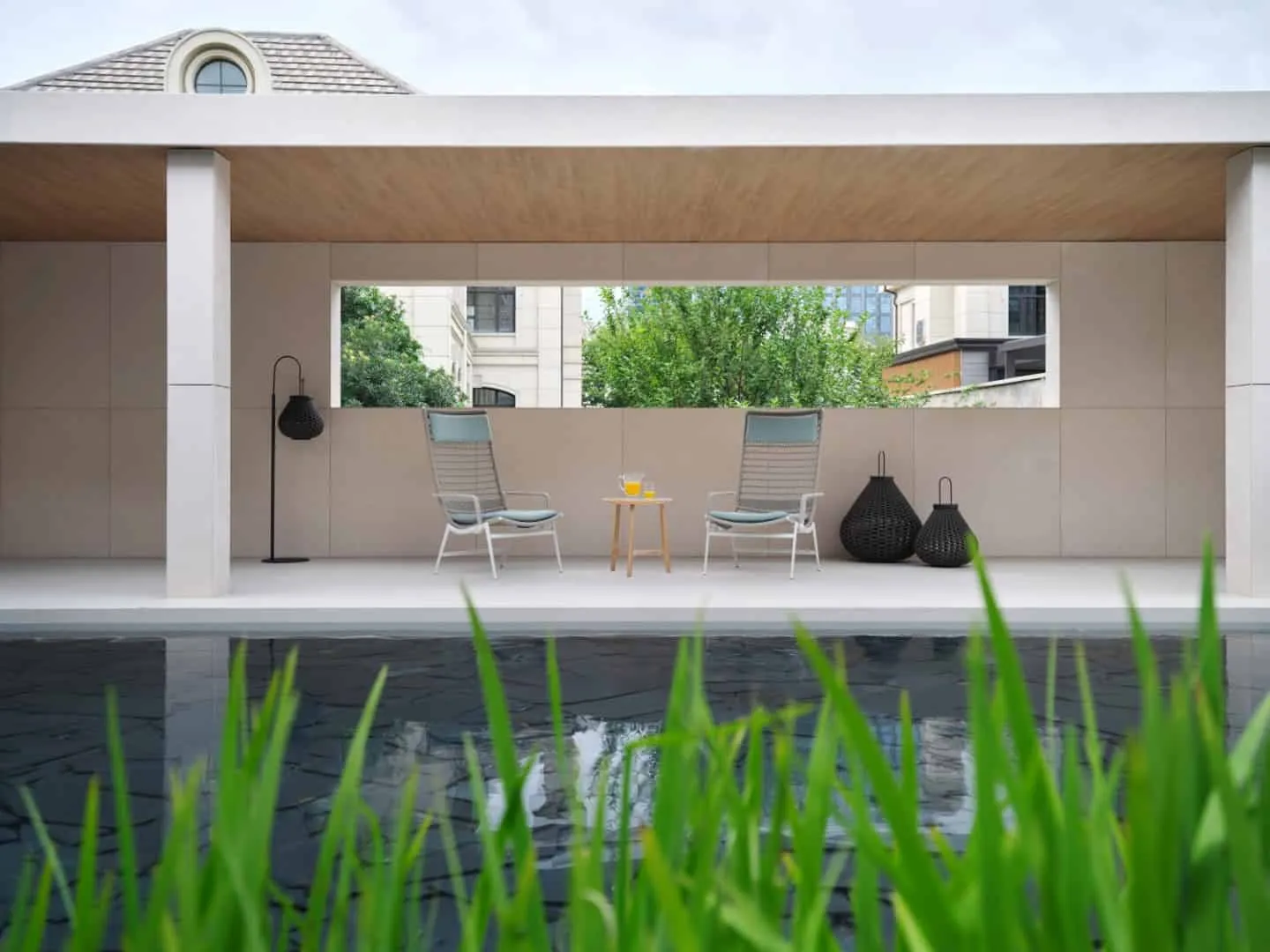 Villa by Lake Tai - Poetic Dialogue Between Southern Chinese and Modern Aesthetics
Villa by Lake Tai - Poetic Dialogue Between Southern Chinese and Modern Aesthetics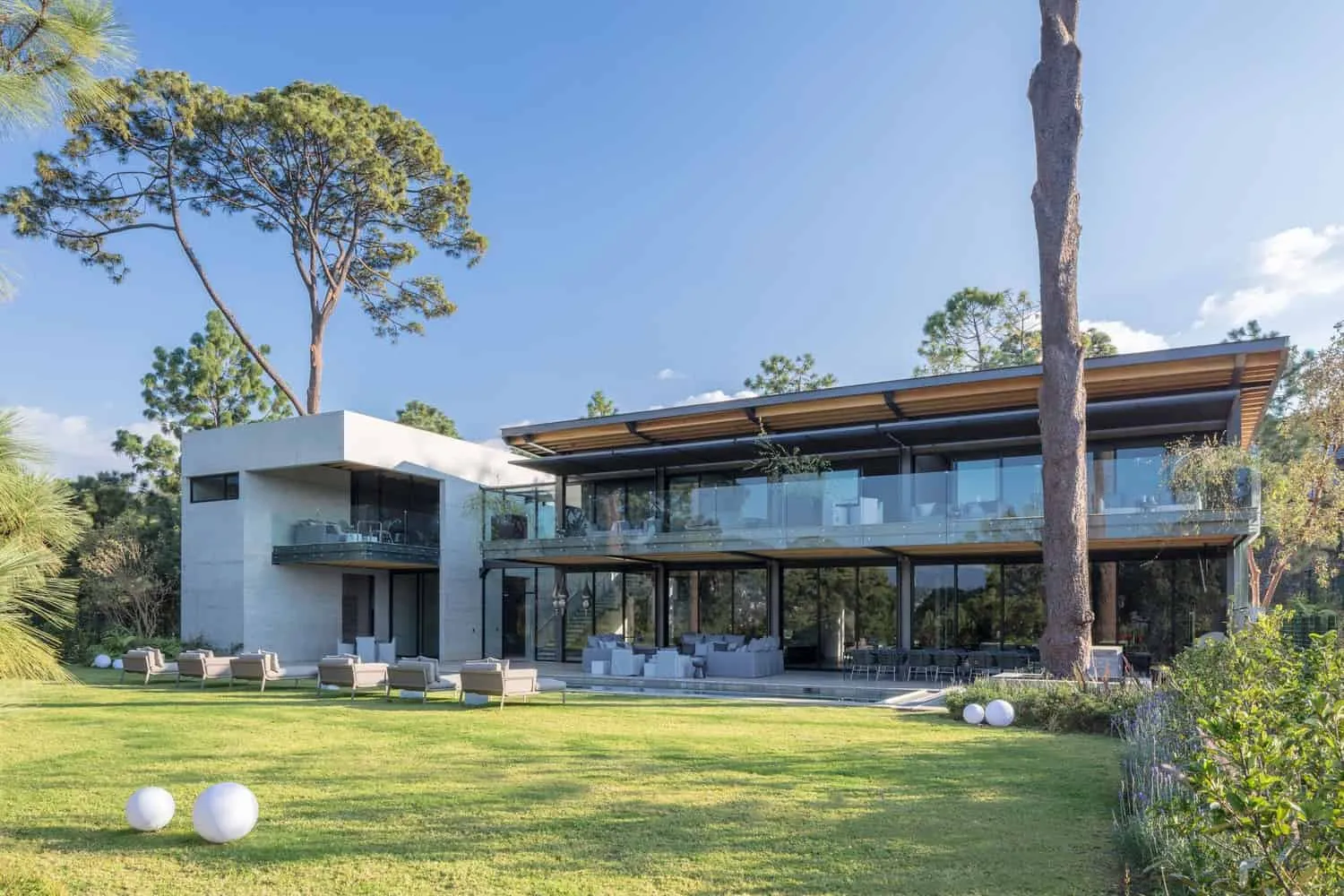 Lake View House by grupoarquitectura in Valle de Bravo, Mexico
Lake View House by grupoarquitectura in Valle de Bravo, Mexico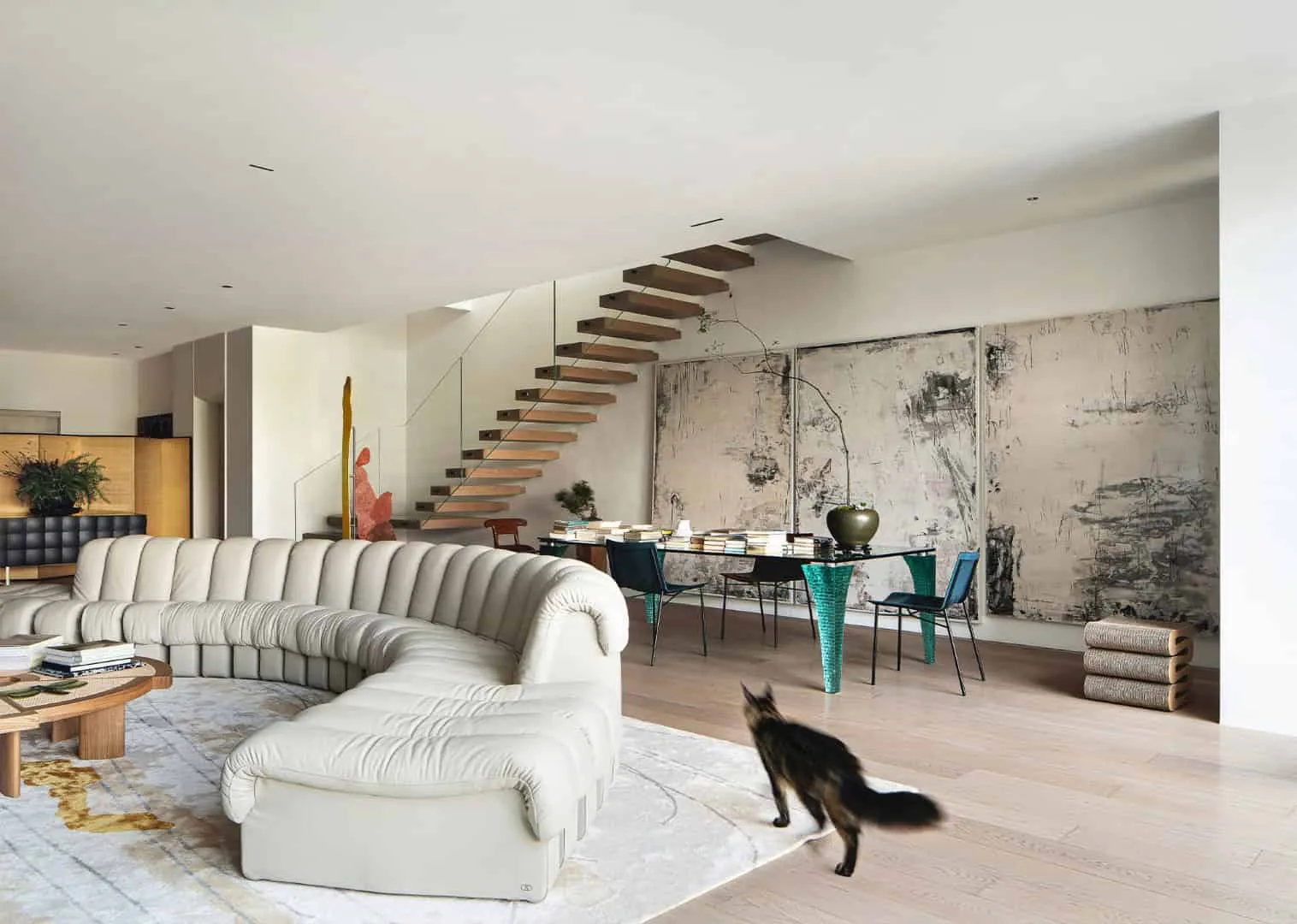 Plateau Villa by ACE DESIGN in Shenzhen, China
Plateau Villa by ACE DESIGN in Shenzhen, China Landowners: 5 Strategies for Maintaining Empty Properties
Landowners: 5 Strategies for Maintaining Empty Properties