There can be your advertisement
300x150
Luz | iHouse | Carrasco, Montevideo, Uruguay
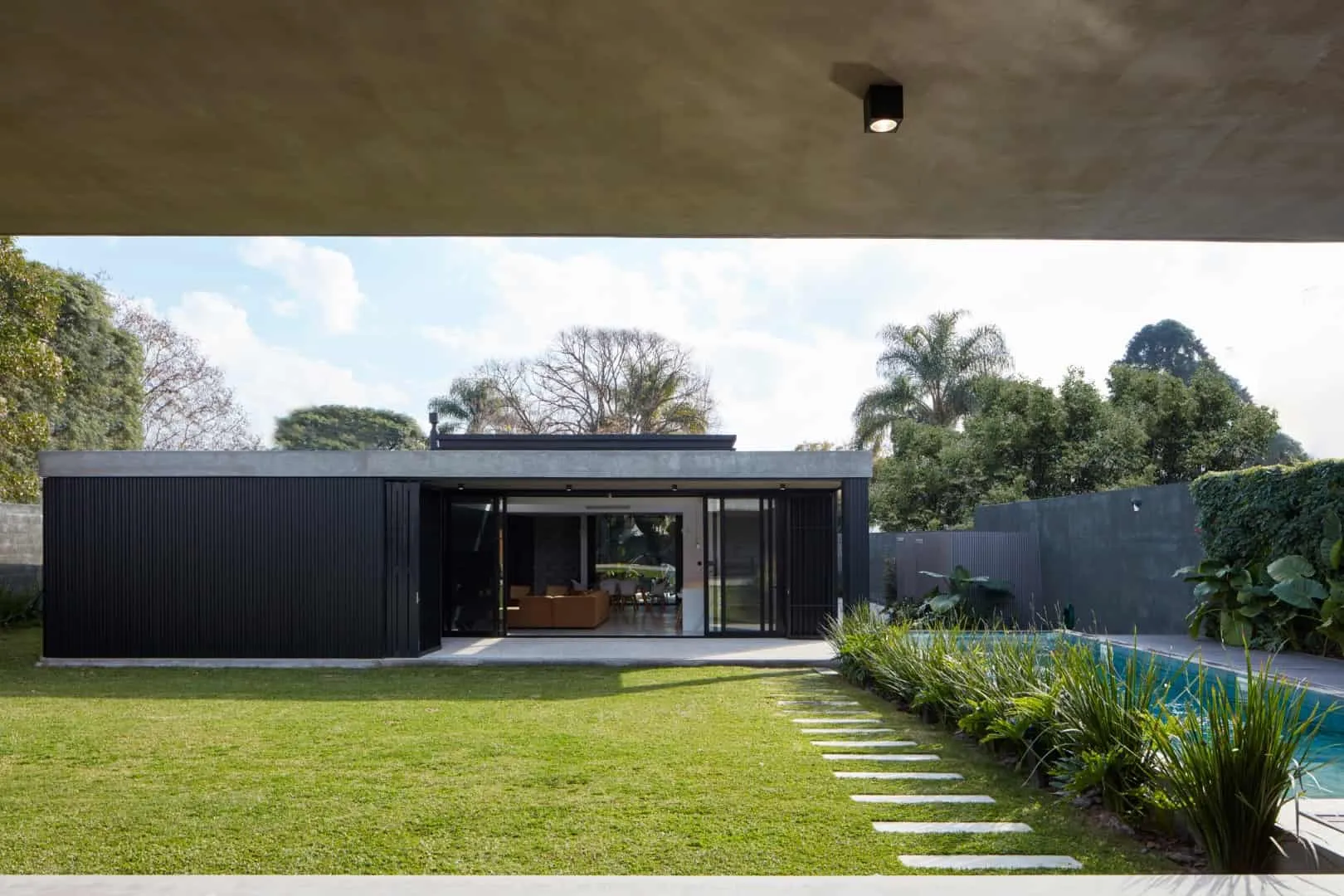
Redefining traditions: modern family house in the historic district of Carrasco
In the historic district of Carrasco in Montevideo, company iHouse, known for its expertise in factory-built modular construction, took a different path with the Luz project — this is on-site assembly, combining traditions and modern elegance.
The project was created as permanent housing for a growing family. It required transforming a traditional mansion into a bright, safe and flexible home. Balancing privacy with openness, Luz presents an architectural dialogue between past and present, where timeless materials and contemporary design harmonize.
Concept and Design Approach
The client required iHouse to go beyond the typical modular approach and return to traditional on-site construction. However, their core philosophy — precision, efficiency and sustainability — remained at the center.
The clients requested single-level housing with four bedrooms, an office, a workout area and a playroom. The design had to provide high privacy from the street, safety and yet sufficient glass surfaces and natural lighting.
These requirements led to a layout organized in parallel strips, clearly defining public and private zones, creating a spatial rhythm that balances seclusion and transparency.
Layout and Spatial Organization
Occupying a plot of 1036 m², oriented to the north, Luz consists of two main linear wings interacting through courtyards and light spaces:
-
Western strip is designated for the private zone — bedrooms, bathrooms and family office, providing sound insulation and seclusion from the street.
-
Eastern strip defines the societal core, including living room, dining area and kitchen, as well as the main entrance.
Between these zones, a series of courtyards and lanterns brings natural light deep inside the house, blurring the boundaries between interior and exterior. At the back is a glass pavilion for barbecuing, connecting the workout area and playroom, serving as a family hub and an extension of the garden.
This clear zoning allows privacy without isolation, while carefully planned transparency creates a calm domestic atmosphere.
Architectural Expression and Materials
Formally, the house is presented as two concrete layers surrounding a permeable volume — a minimalist composition conveying both strength and lightness. Openings are strategically placed to control light, privacy and security without additional barriers.
Materials emphasize strength and timelessness:
-
Concrete for structure and protection.
-
Natural stone and polished monolithic floors, reminiscent of traditional Carrasco mansions.
-
Wood and steel decor, adding warmth and sophistication.
-
Large glass surfaces, framing elegant views and illuminating interiors.
Together, these materials create a tactile dialogue between strength and restraint, reinforcing the house within its garden setting.
Lighting, Privacy and Security
At the heart of the project lies sensitive use of light and enclosures. Courtyards and lanterns act as architectural breathers, directing daylight throughout the house while maintaining full visual privacy.
Perforations in the concrete shell vary by function: large openings illuminate public areas, while smaller ones preserve intimacy in bedrooms. Gradual facade transparency softly defines the ratio between public and private zones without unnecessary ornamentation.
This architectural clarity ensures security through design, not imposed barriers — an elegant response to modern urban life.
Interior and Atmosphere
Inside, Luz implements calm minimalism based on comfort. Monolithic floors recall traditional Uruguayan homes, connecting the renovation to its context. Meanwhile, custom furniture production and soft gray-white tones bring contemporary sophistication indoors.
Natural light animates surfaces throughout the day, creating a home that seems open yet cozy, modern yet timeless — the perfect embodiment of the name Luz (Spanish for light).
Luz by iHouse is a masterful reimagining of traditional architecture through the lens of contemporary minimalism. Combining structural confidence of concrete with warmth of domestic materials, architects have created a resilient, safe and bright family home, respecting the historic district while embracing modernity.
This project underscores iHouse’s versatility — proving that regardless of modularity or craftsmanship, studio design remains defined by clarity, precision and light.
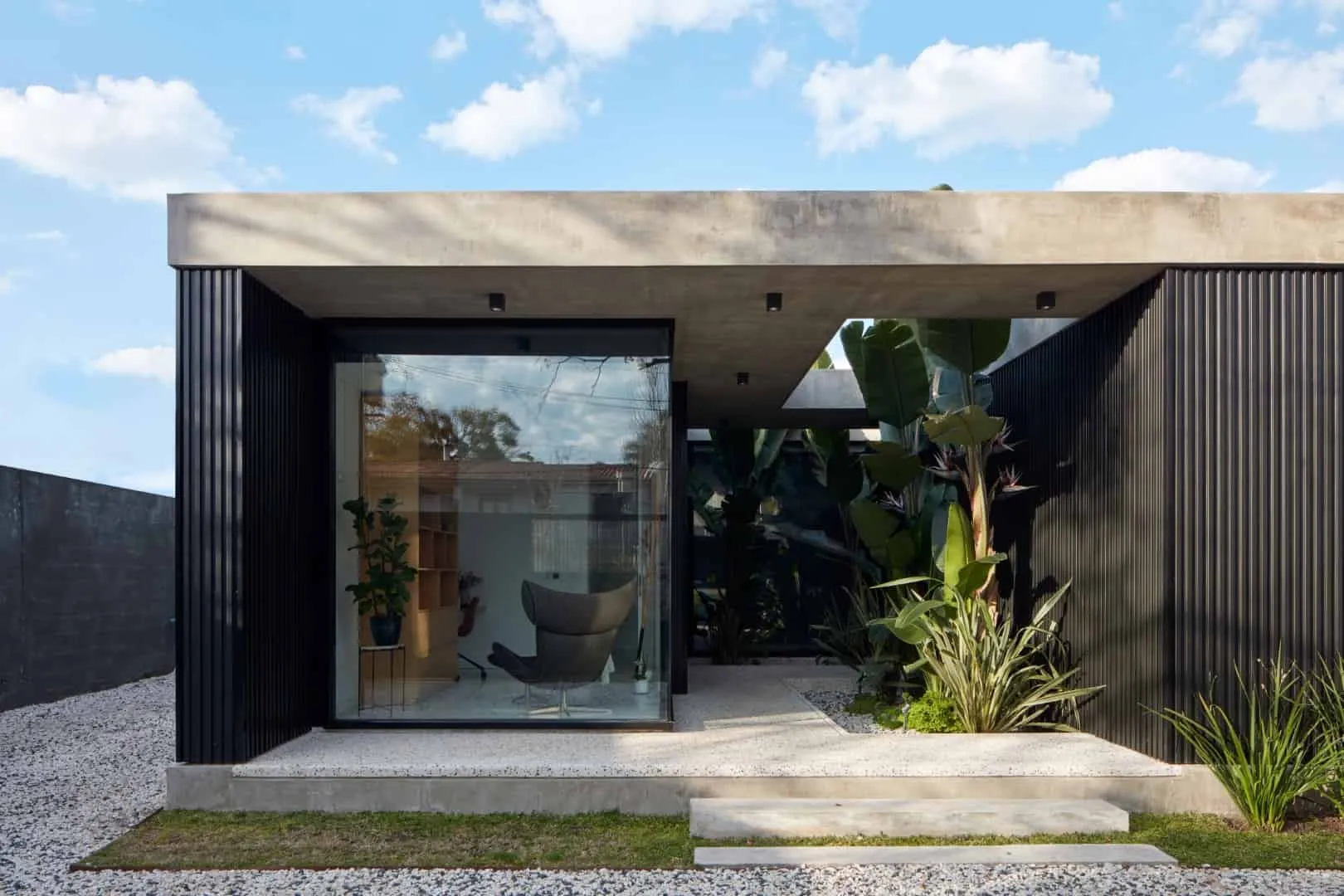 Photos © Aldo Lanzi
Photos © Aldo Lanzi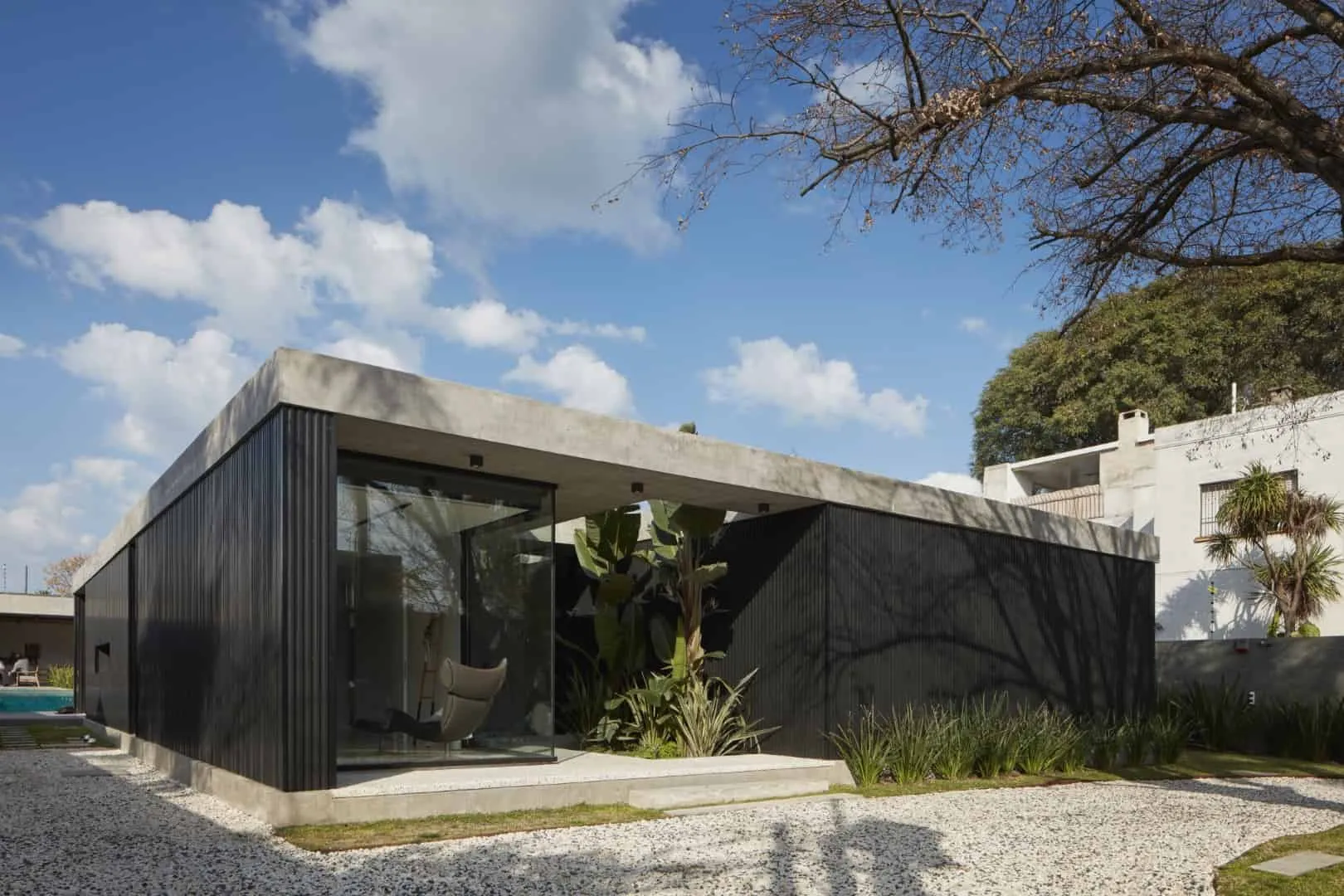 Photos © Aldo Lanzi
Photos © Aldo Lanzi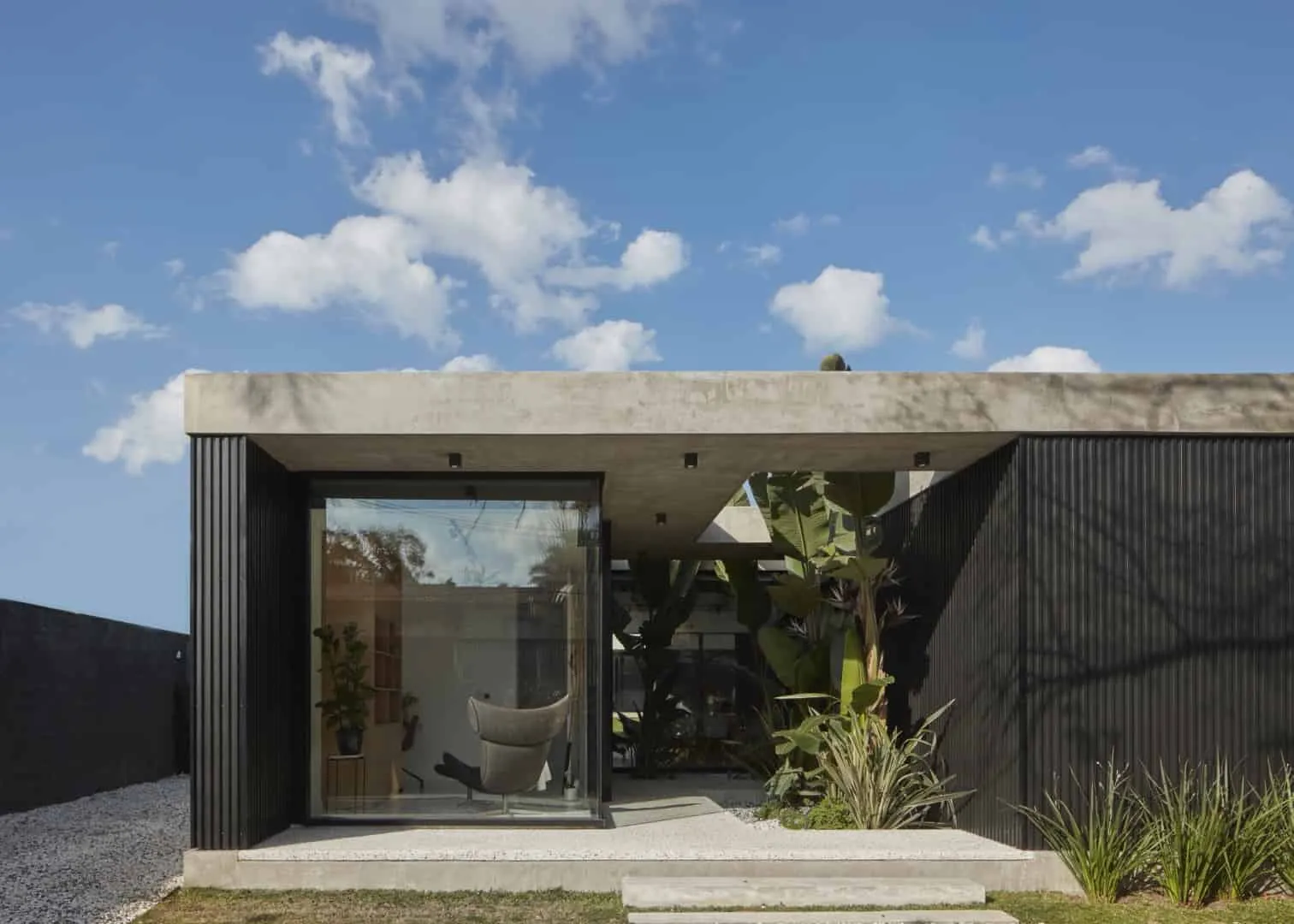 Photos © Aldo Lanzi
Photos © Aldo Lanzi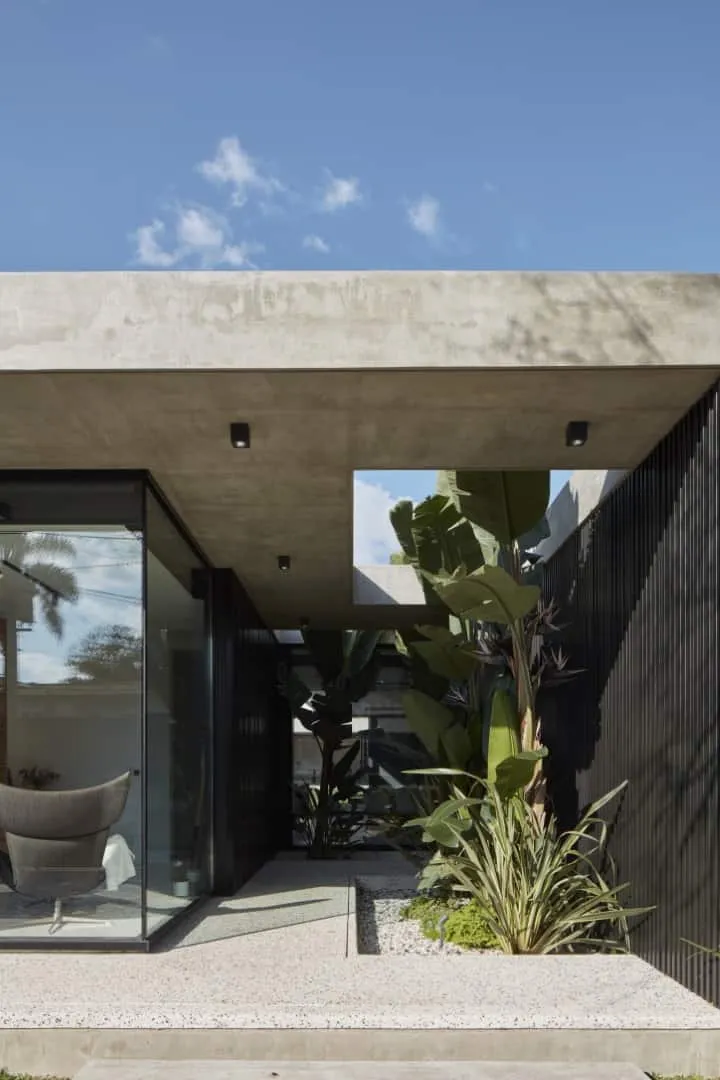 Photos © Aldo Lanzi
Photos © Aldo Lanzi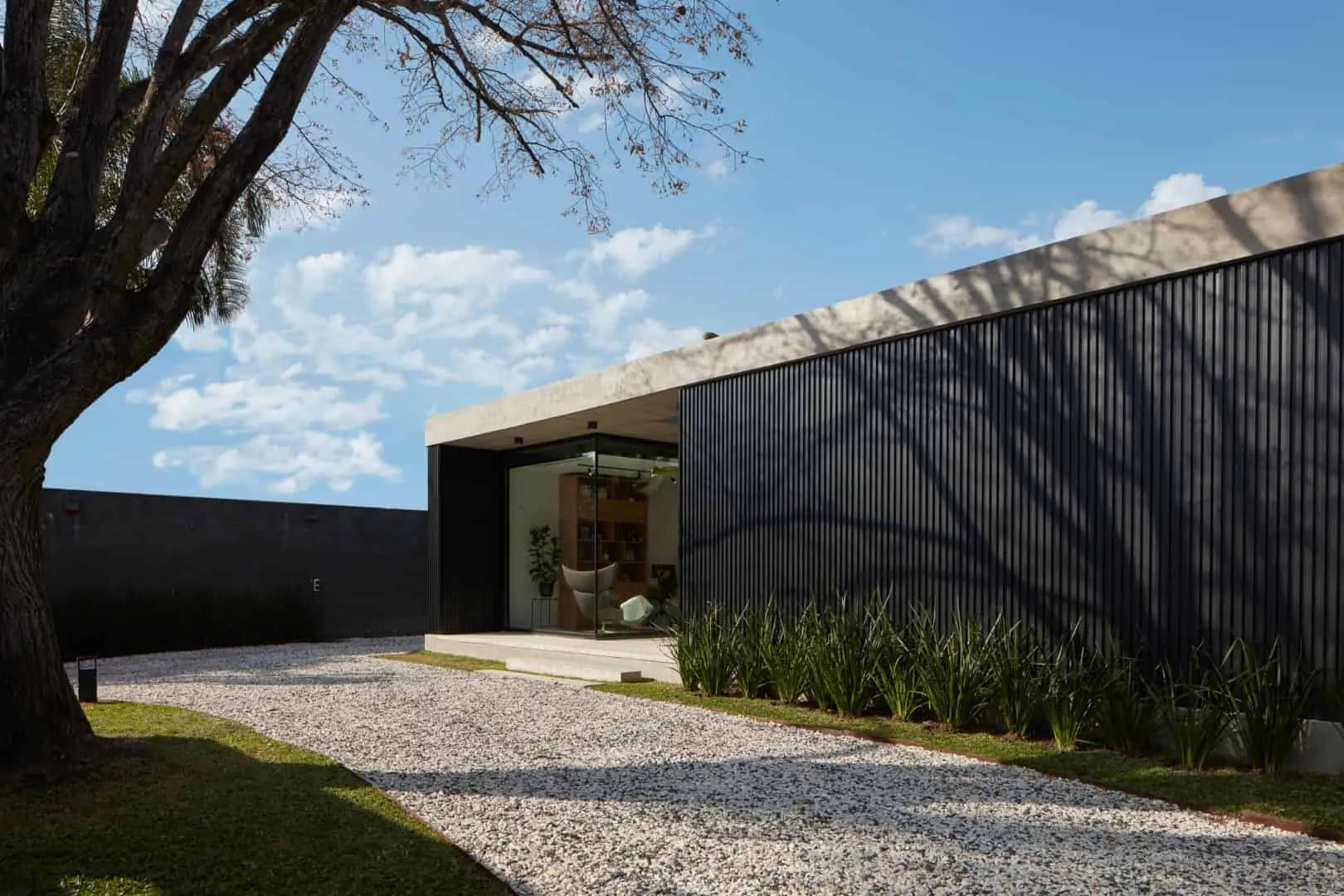 Photos © Aldo Lanzi
Photos © Aldo Lanzi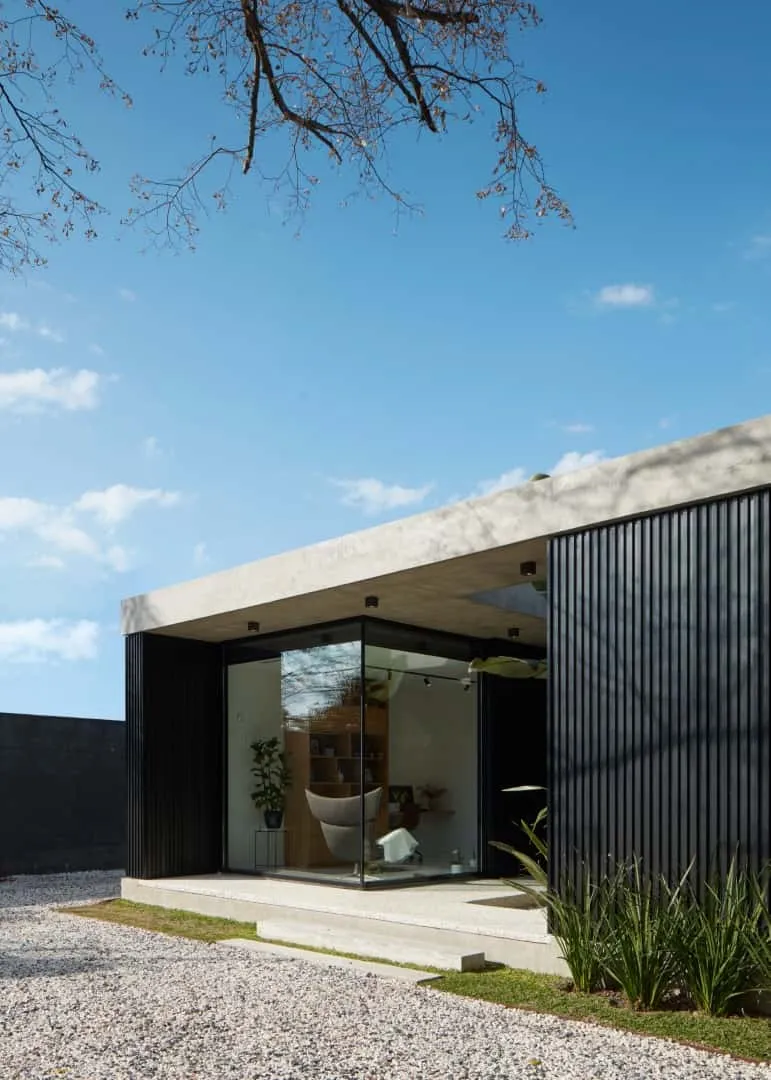 Photos © Aldo Lanzi
Photos © Aldo Lanzi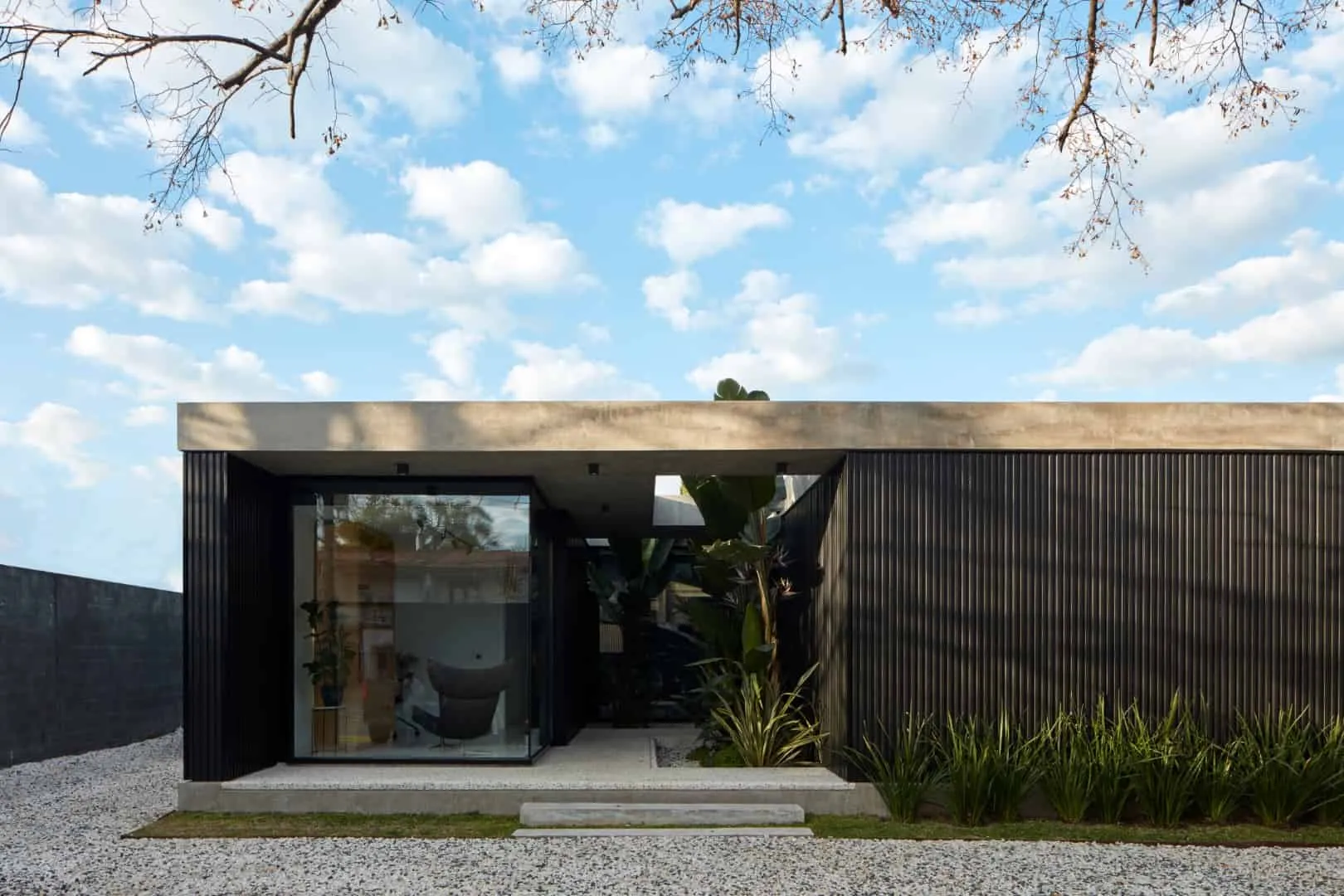 Photos © Aldo Lanzi
Photos © Aldo Lanzi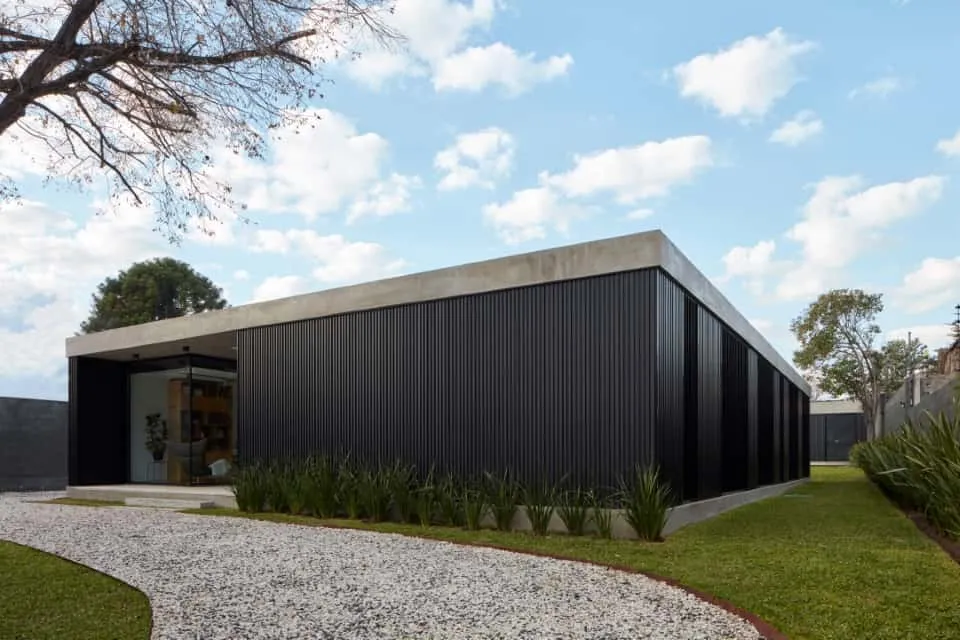 Photos © Aldo Lanzi
Photos © Aldo Lanzi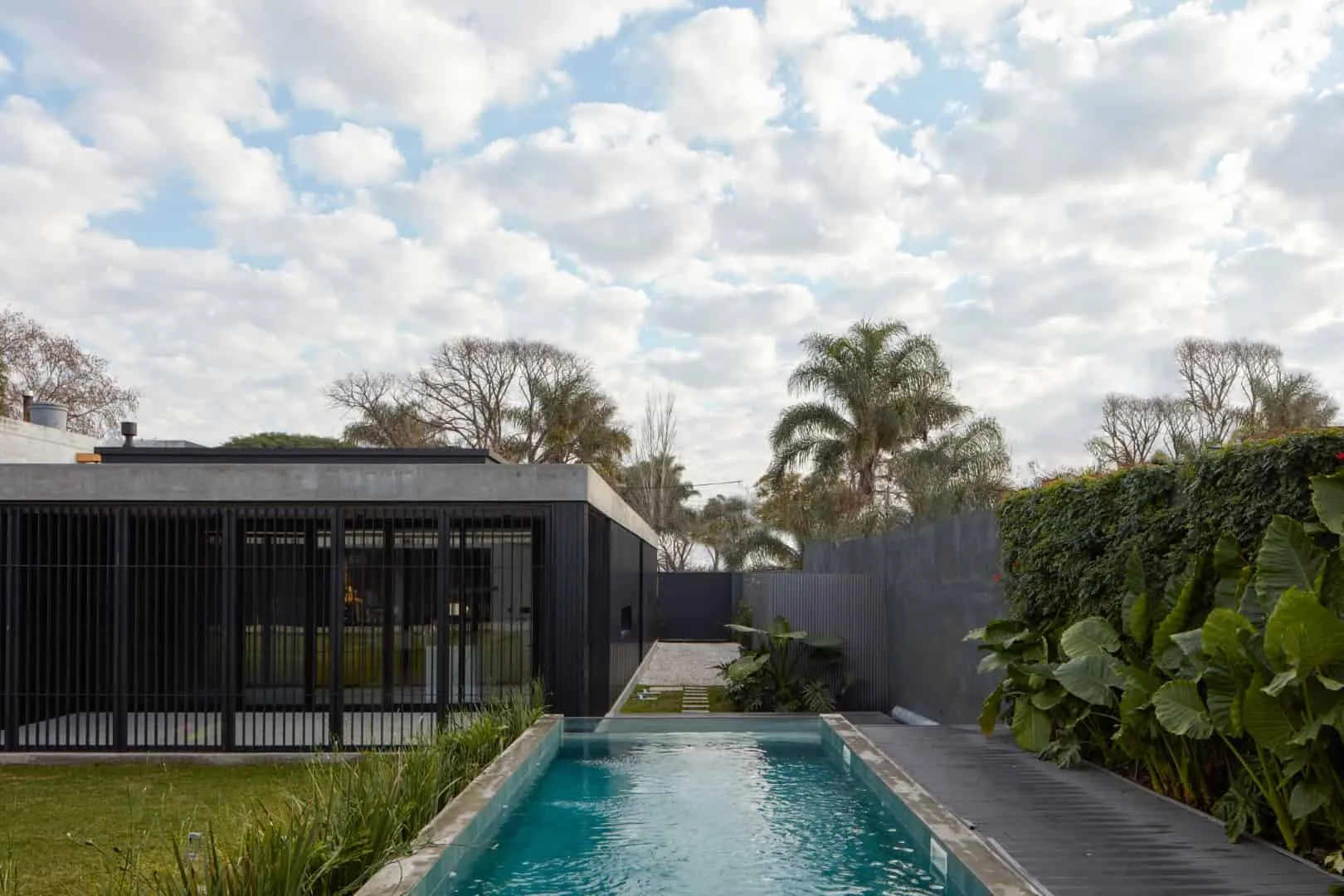 Photos © Aldo Lanzi
Photos © Aldo Lanzi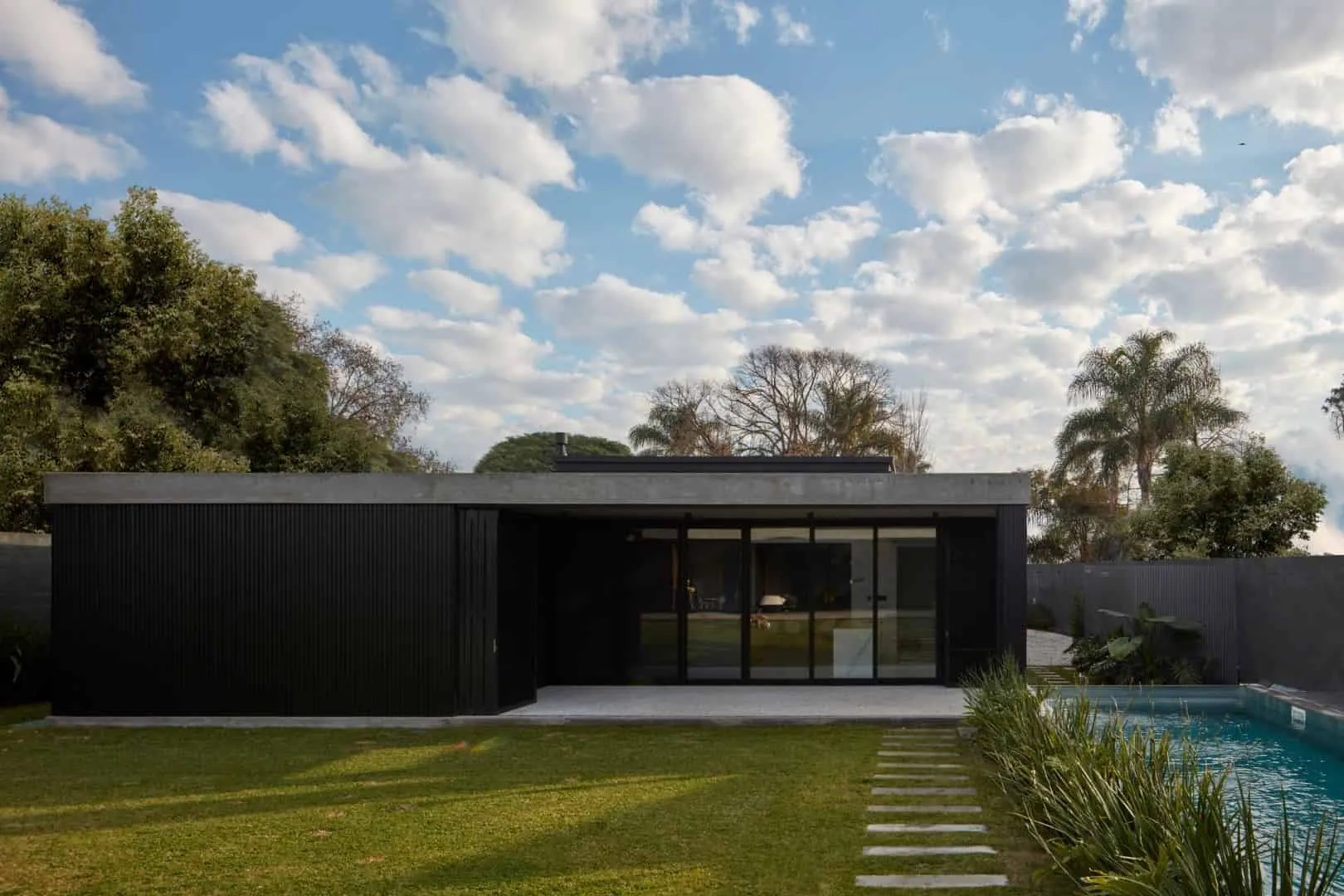 Photos © Aldo Lanzi
Photos © Aldo Lanzi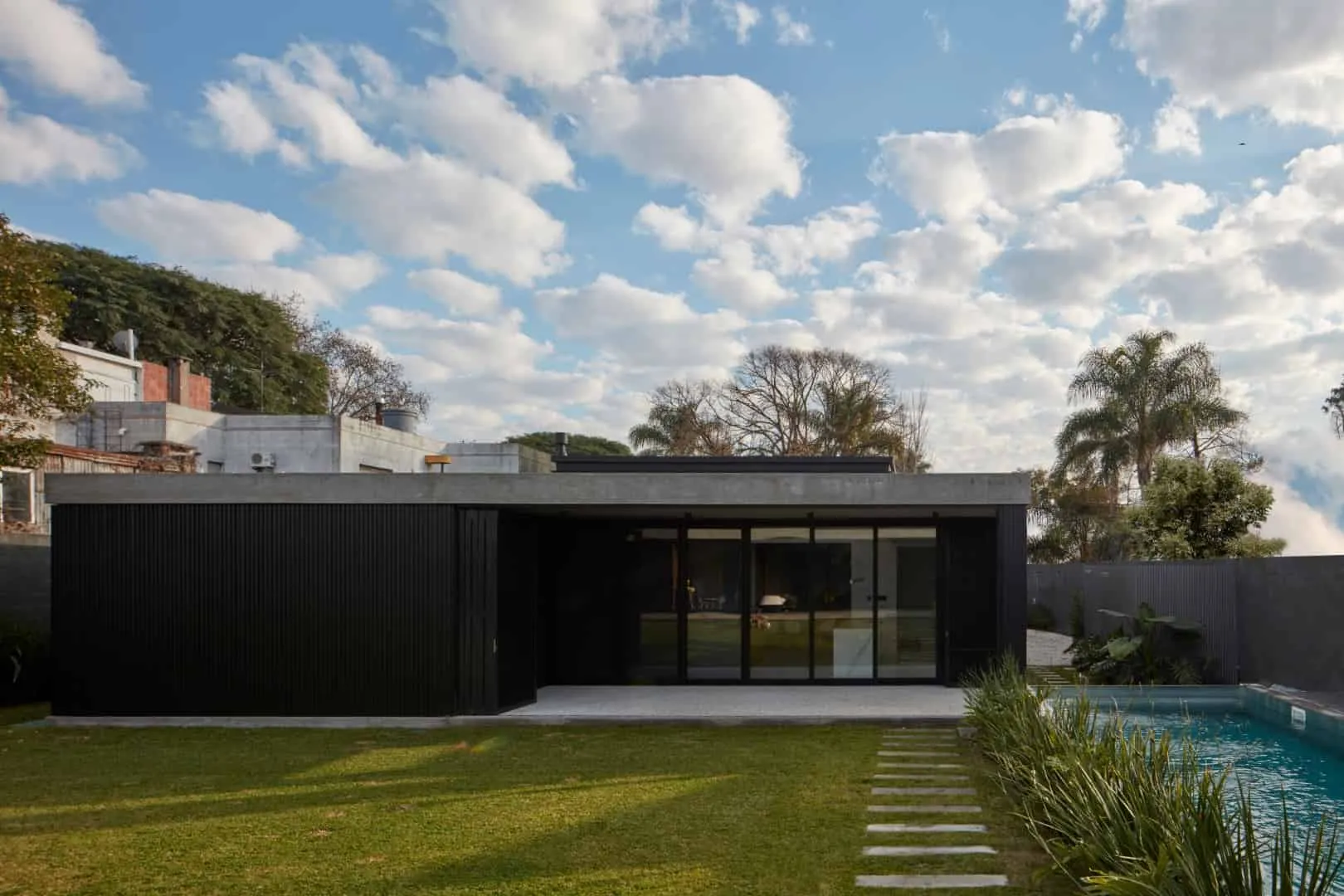 Photos © Aldo Lanzi
Photos © Aldo Lanzi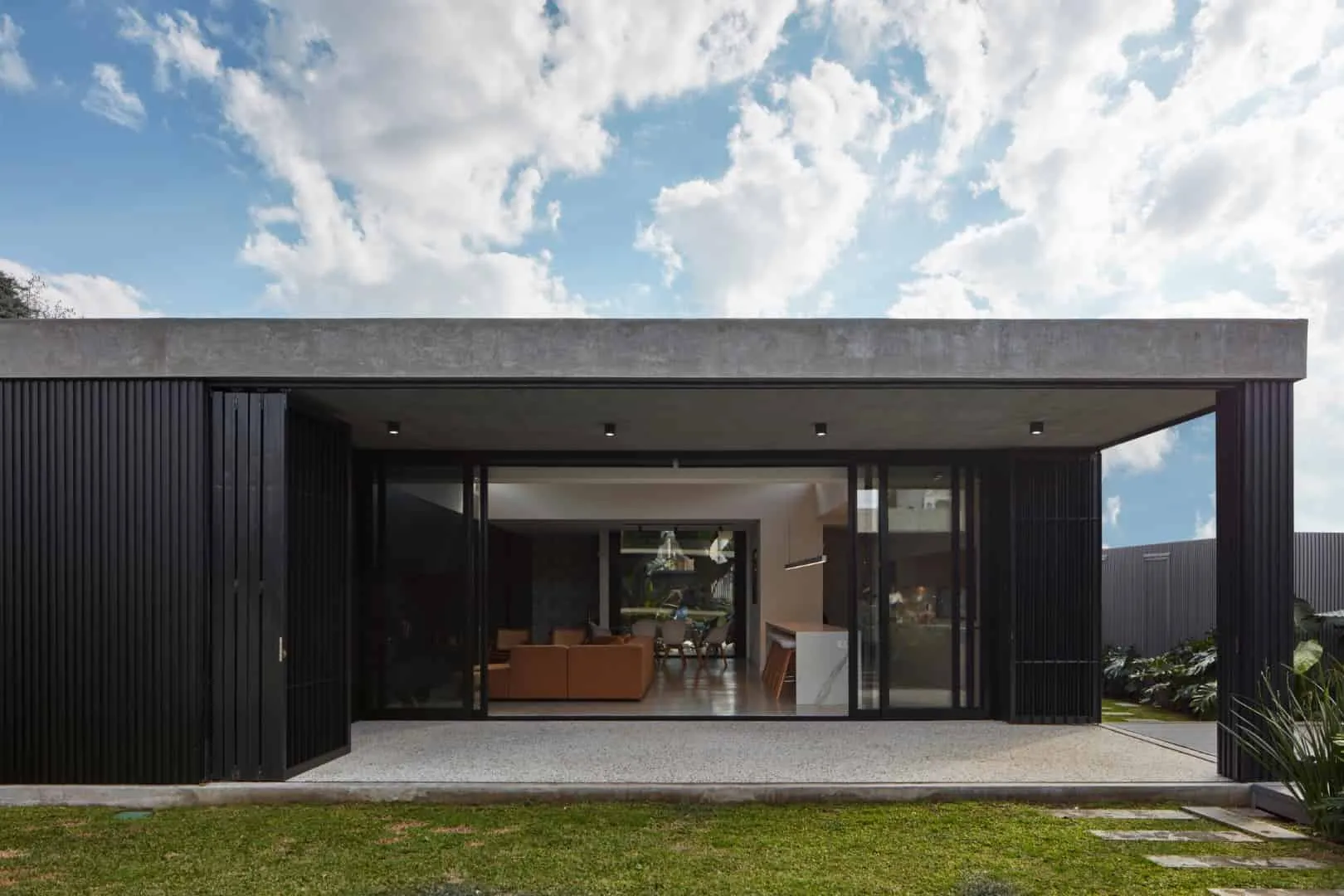 Photos © Aldo Lanzi
Photos © Aldo Lanzi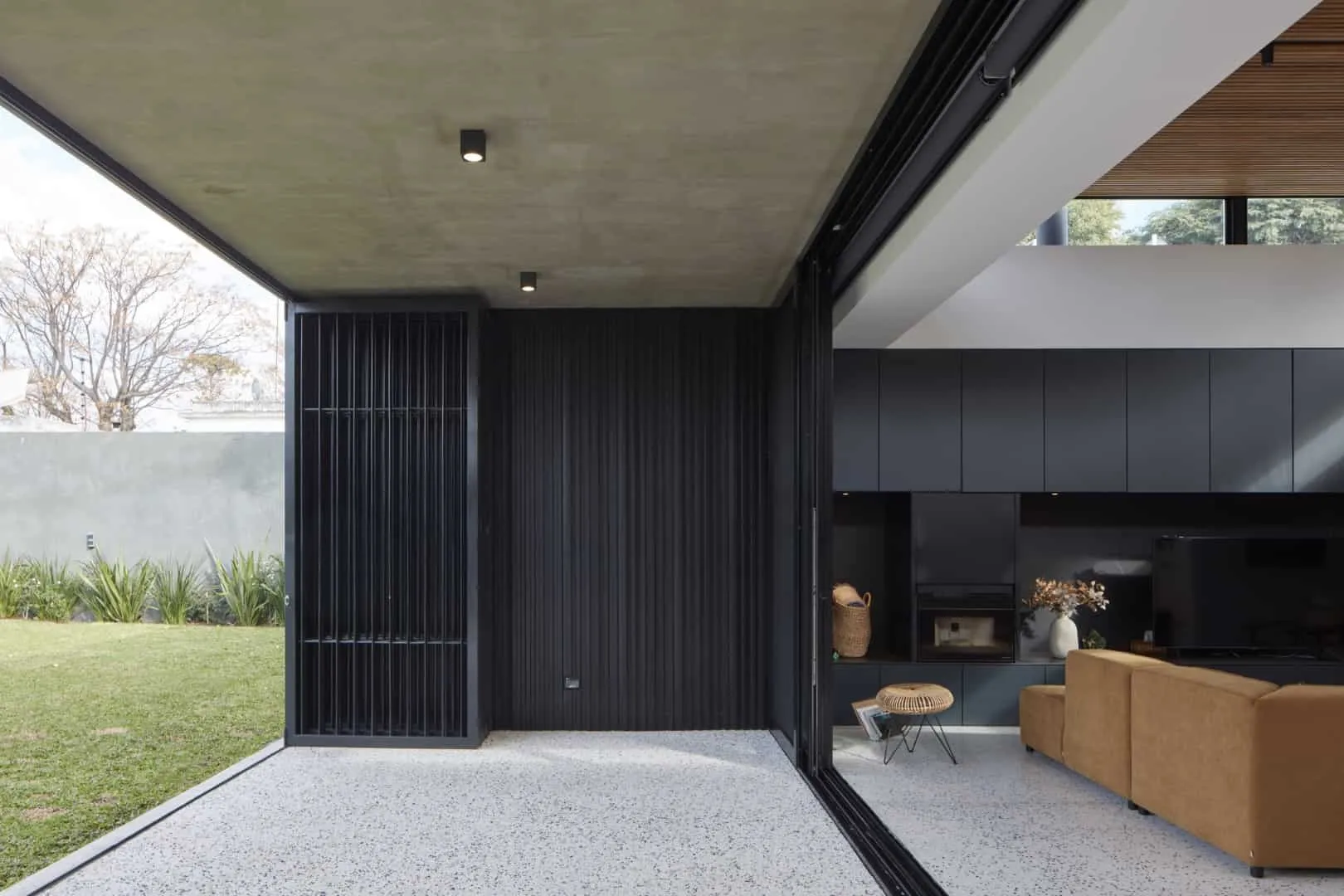 Photos © Aldo Lanzi
Photos © Aldo Lanzi Photos © Aldo Lanzi
Photos © Aldo Lanzi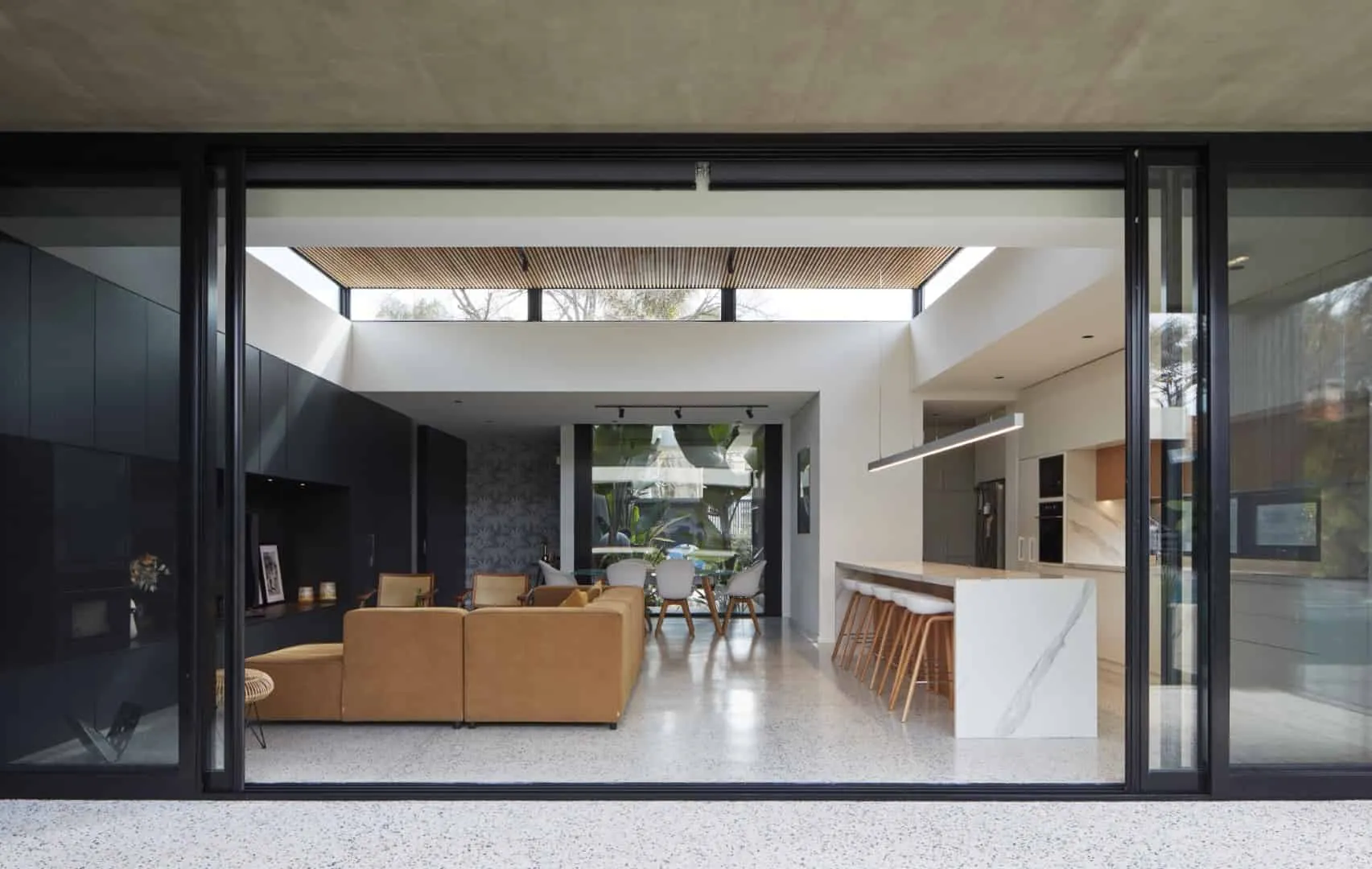 Photos © Aldo Lanzi
Photos © Aldo Lanzi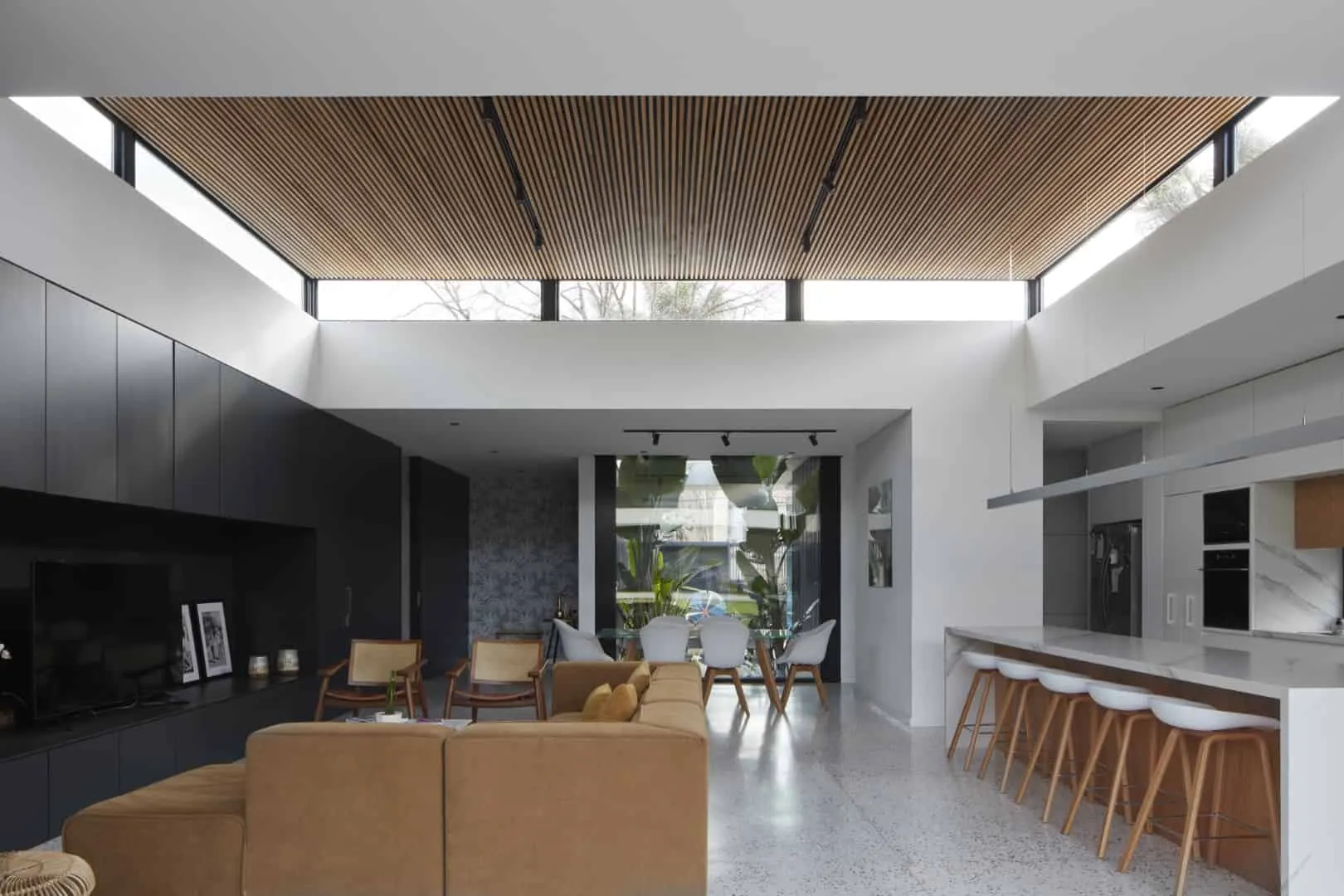 Photos © Aldo Lanzi
Photos © Aldo Lanzi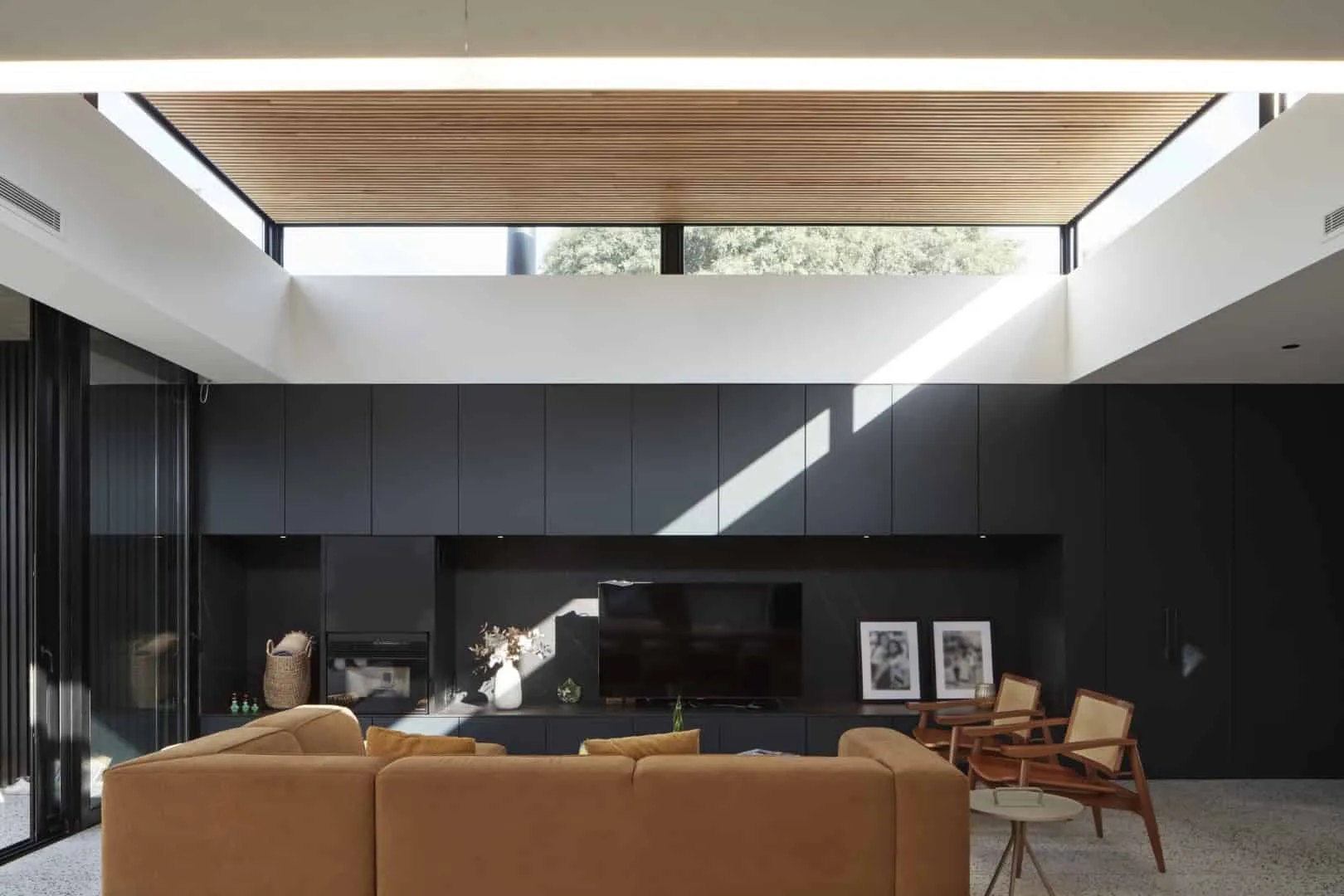 Photos © Aldo Lanzi
Photos © Aldo Lanzi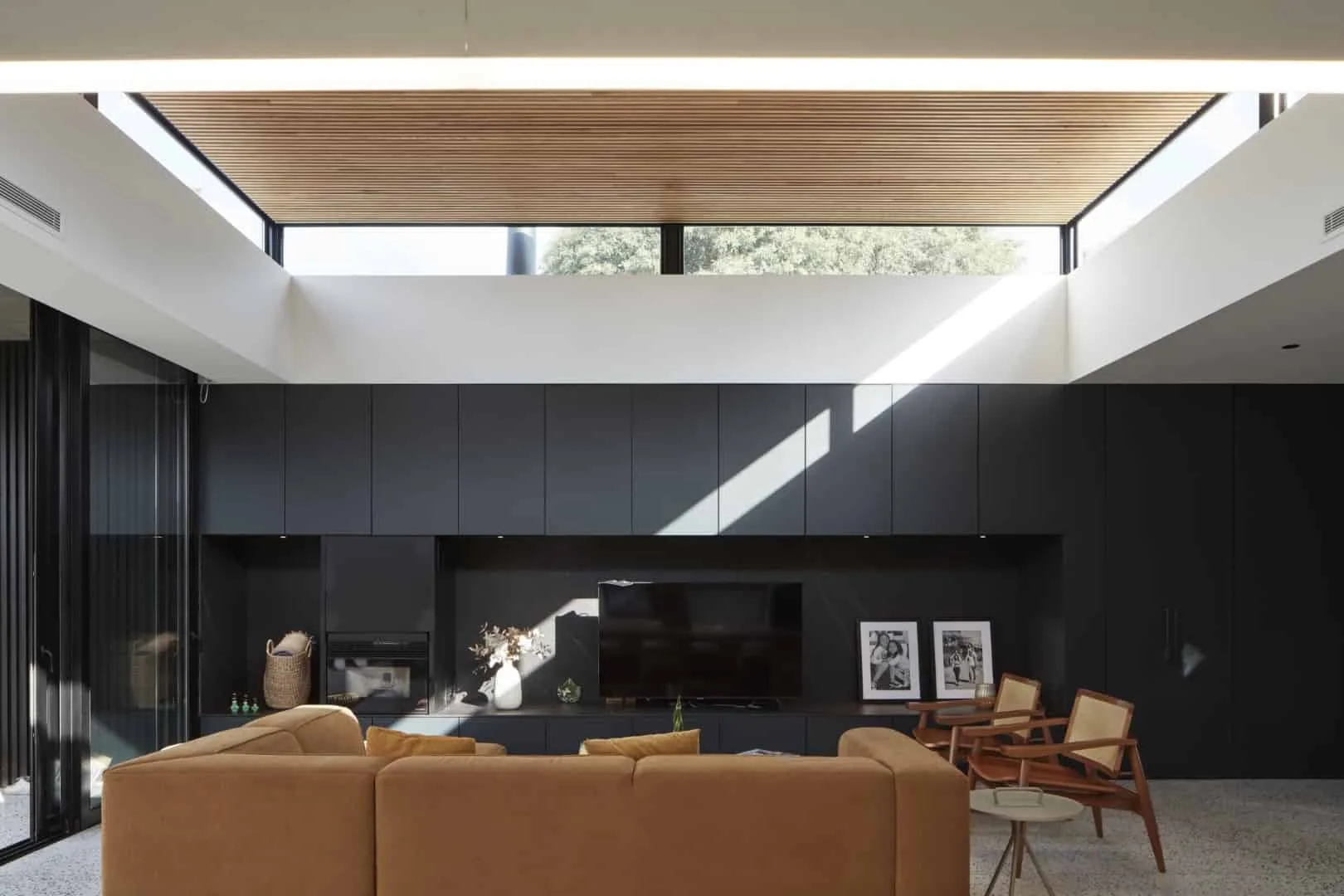 Photos © Aldo Lanzi
Photos © Aldo Lanzi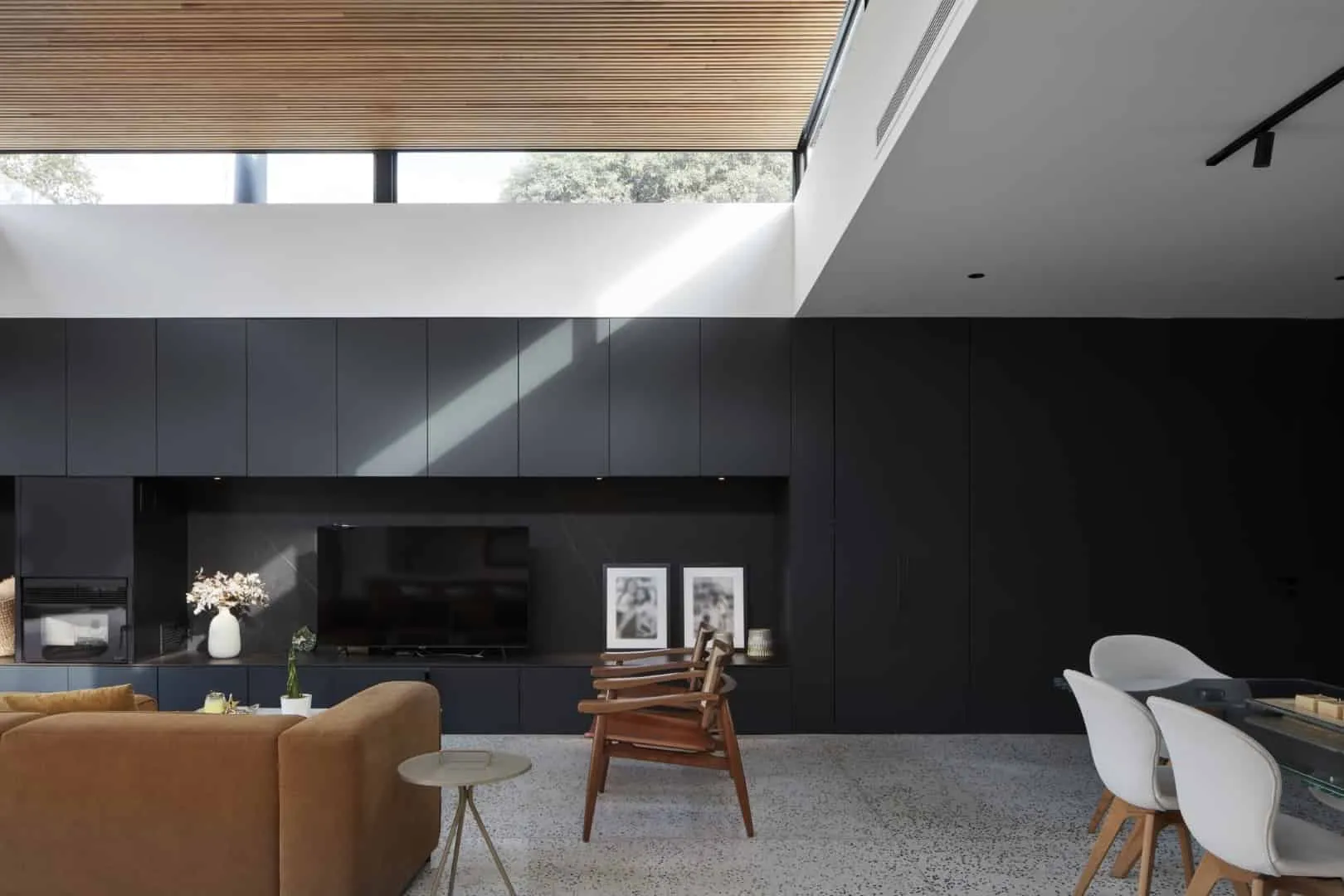 Photos © Aldo Lanzi
Photos © Aldo Lanzi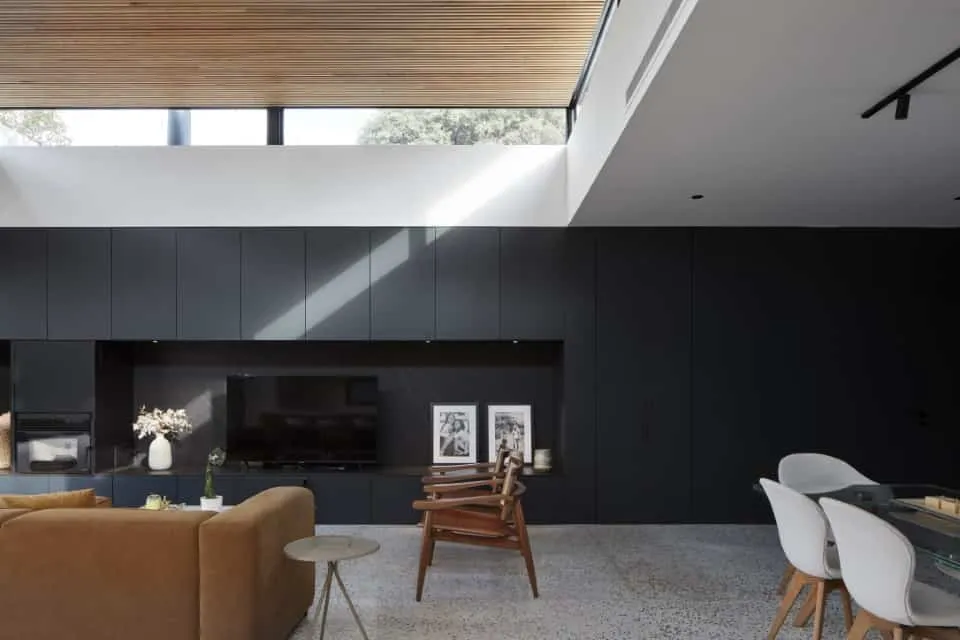 Photos © Aldo Lanzi
Photos © Aldo Lanzi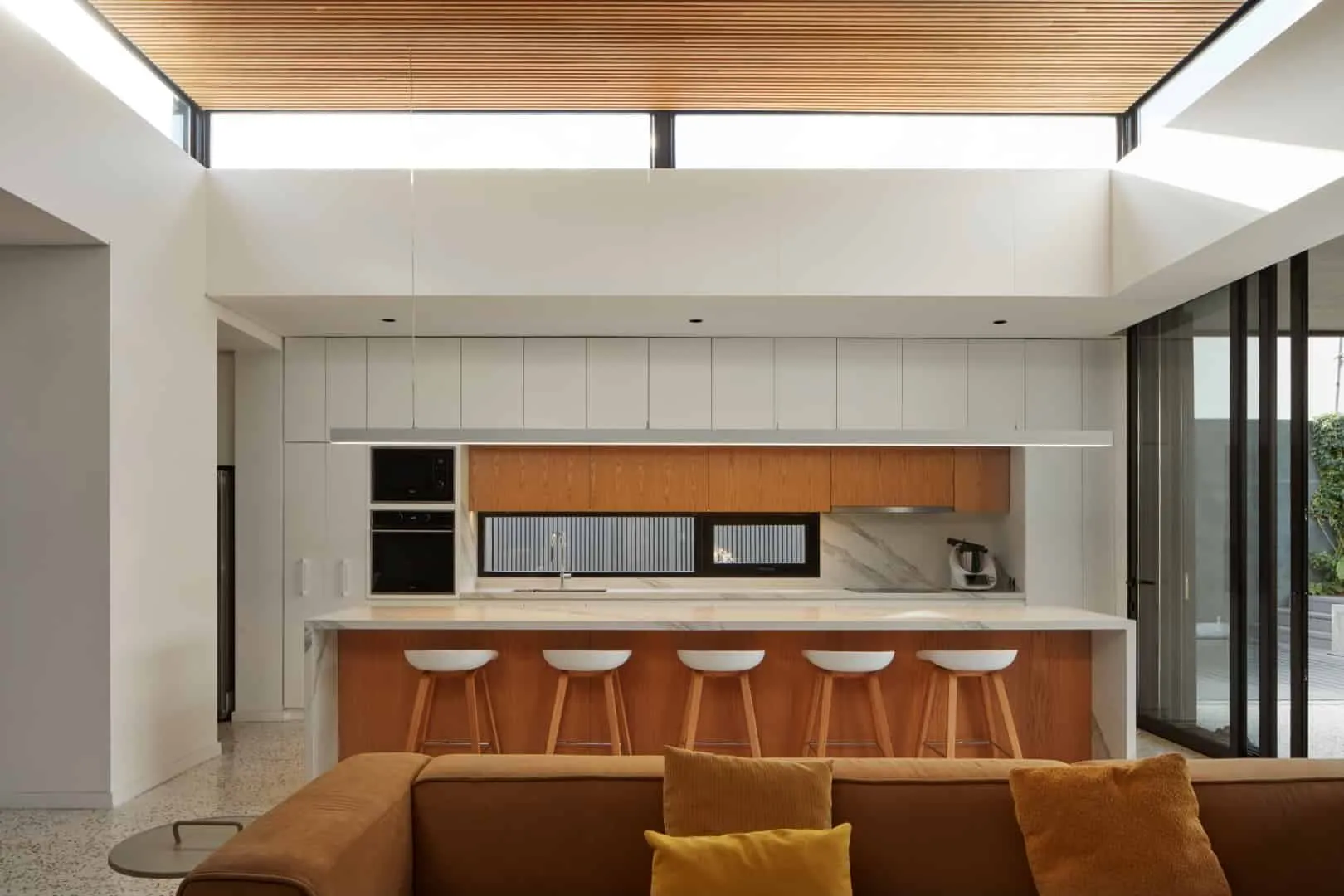 Photos © Aldo Lanzi
Photos © Aldo Lanzi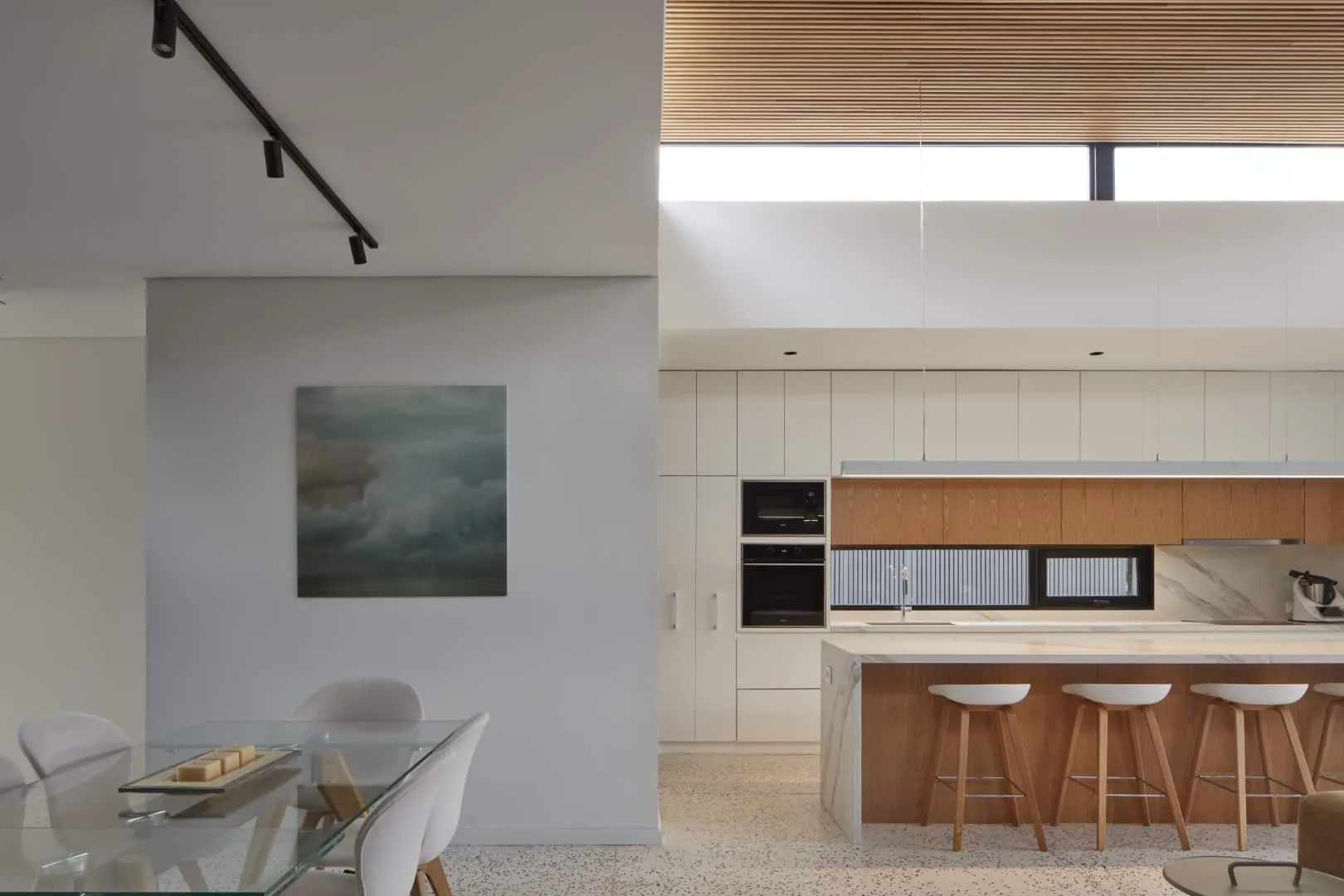 Photos © Aldo Lanzi
Photos © Aldo Lanzi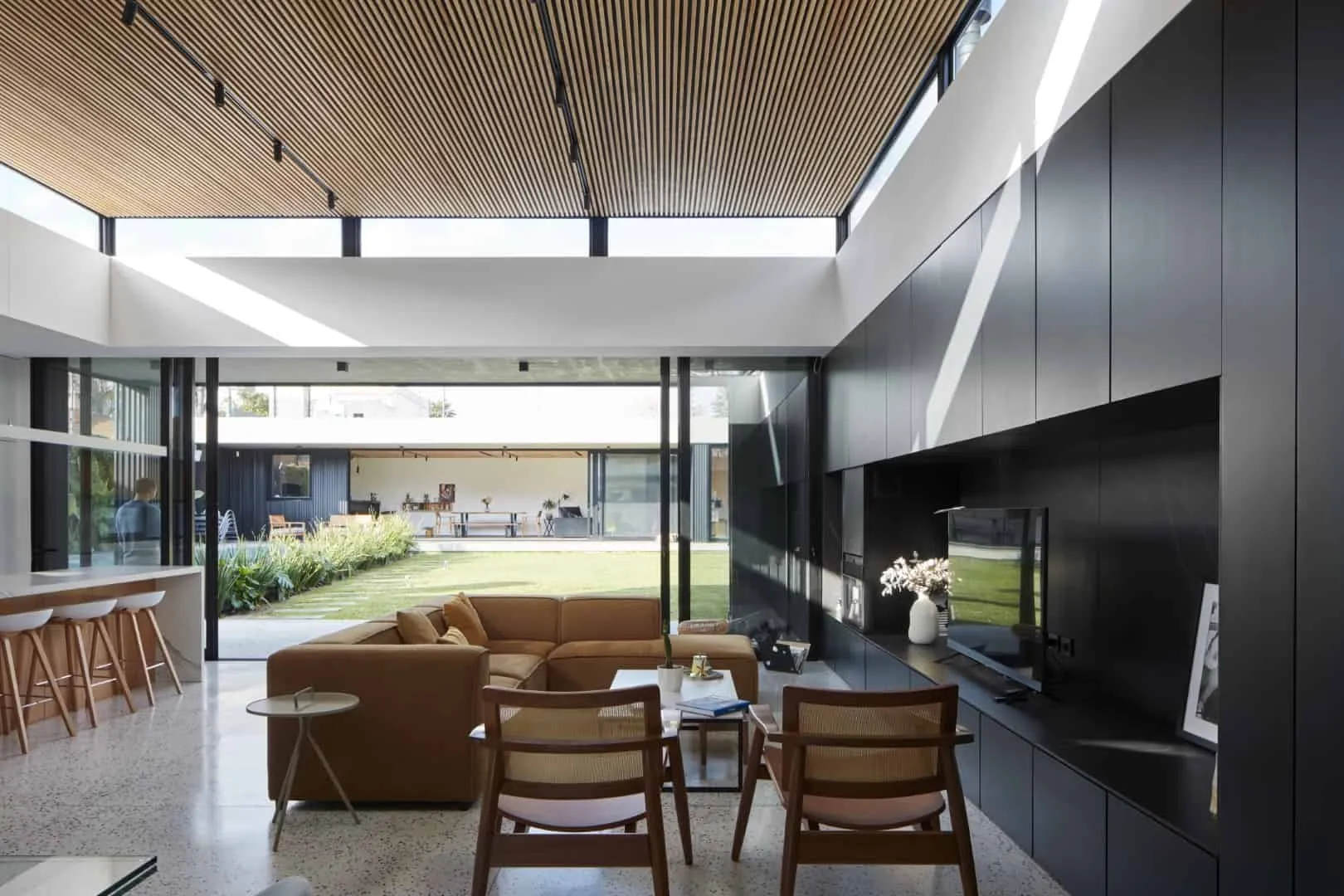 Photos © Aldo Lanzi
Photos © Aldo Lanzi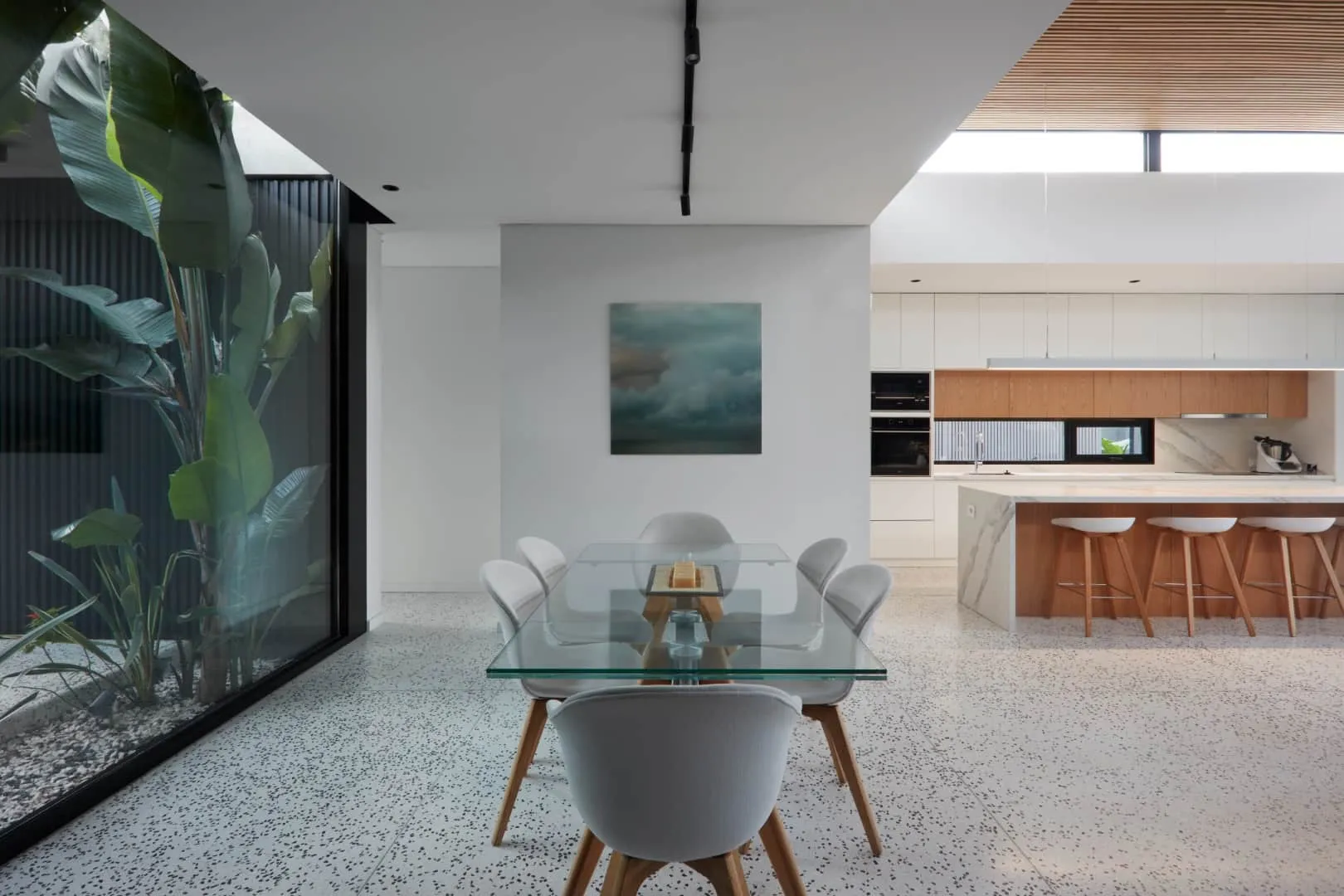 Photos © Aldo Lanzi
Photos © Aldo Lanzi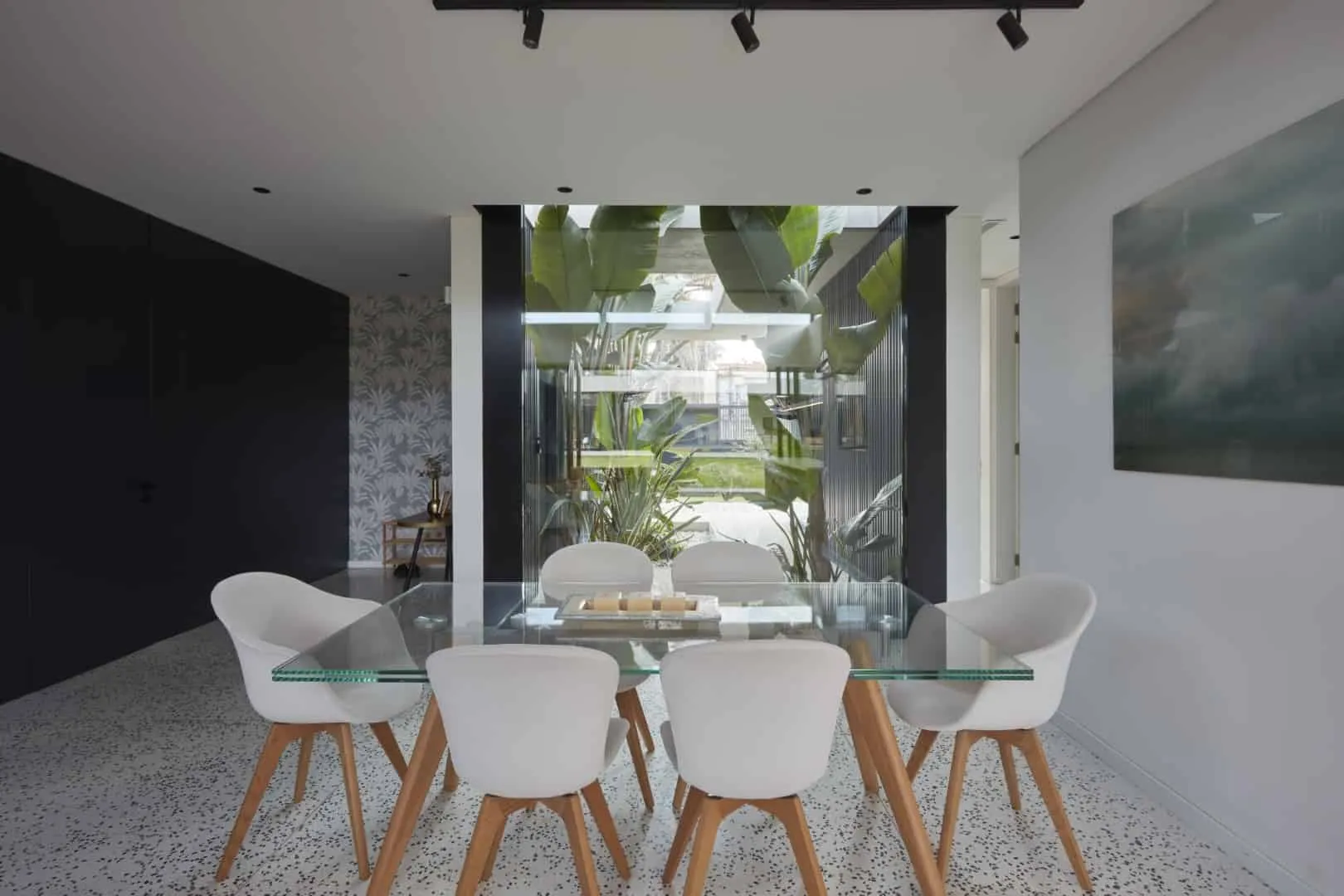 Photos © Aldo Lanzi
Photos © Aldo Lanzi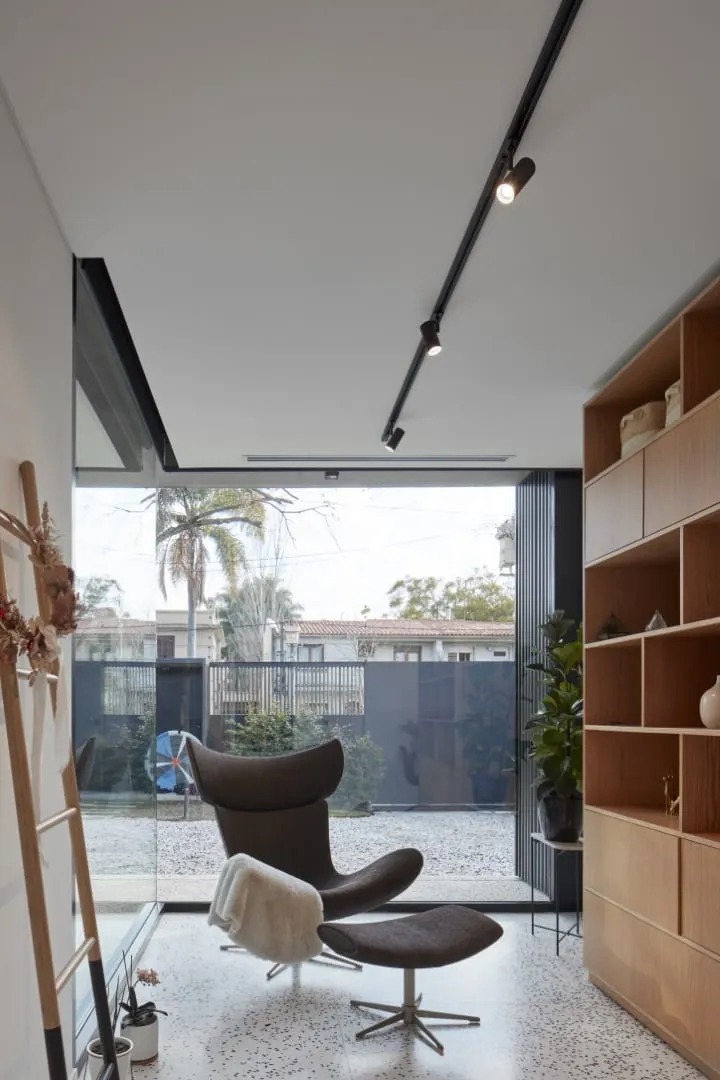 Photos © Aldo Lanzi
Photos © Aldo Lanzi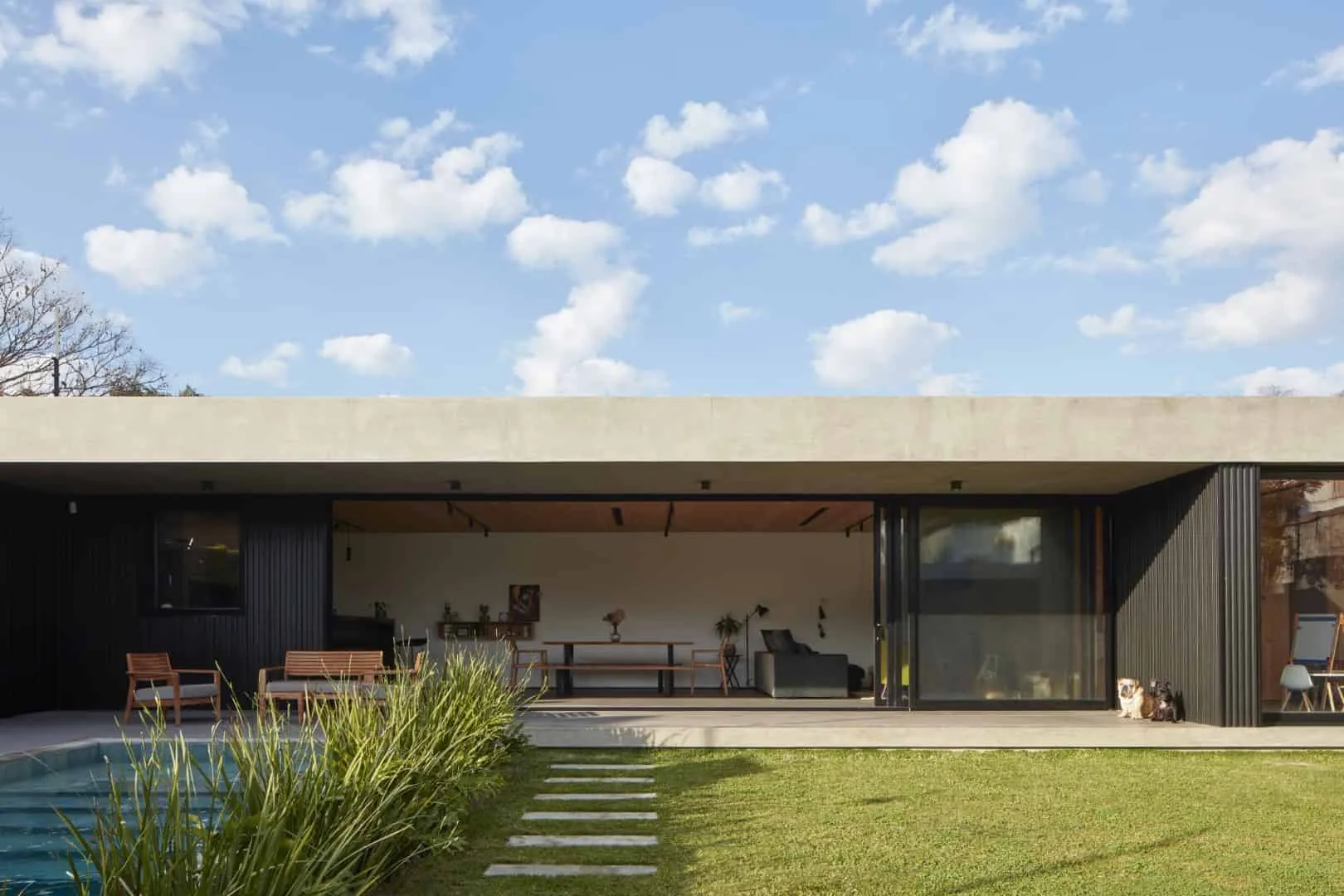 Photos © Aldo Lanzi
Photos © Aldo Lanzi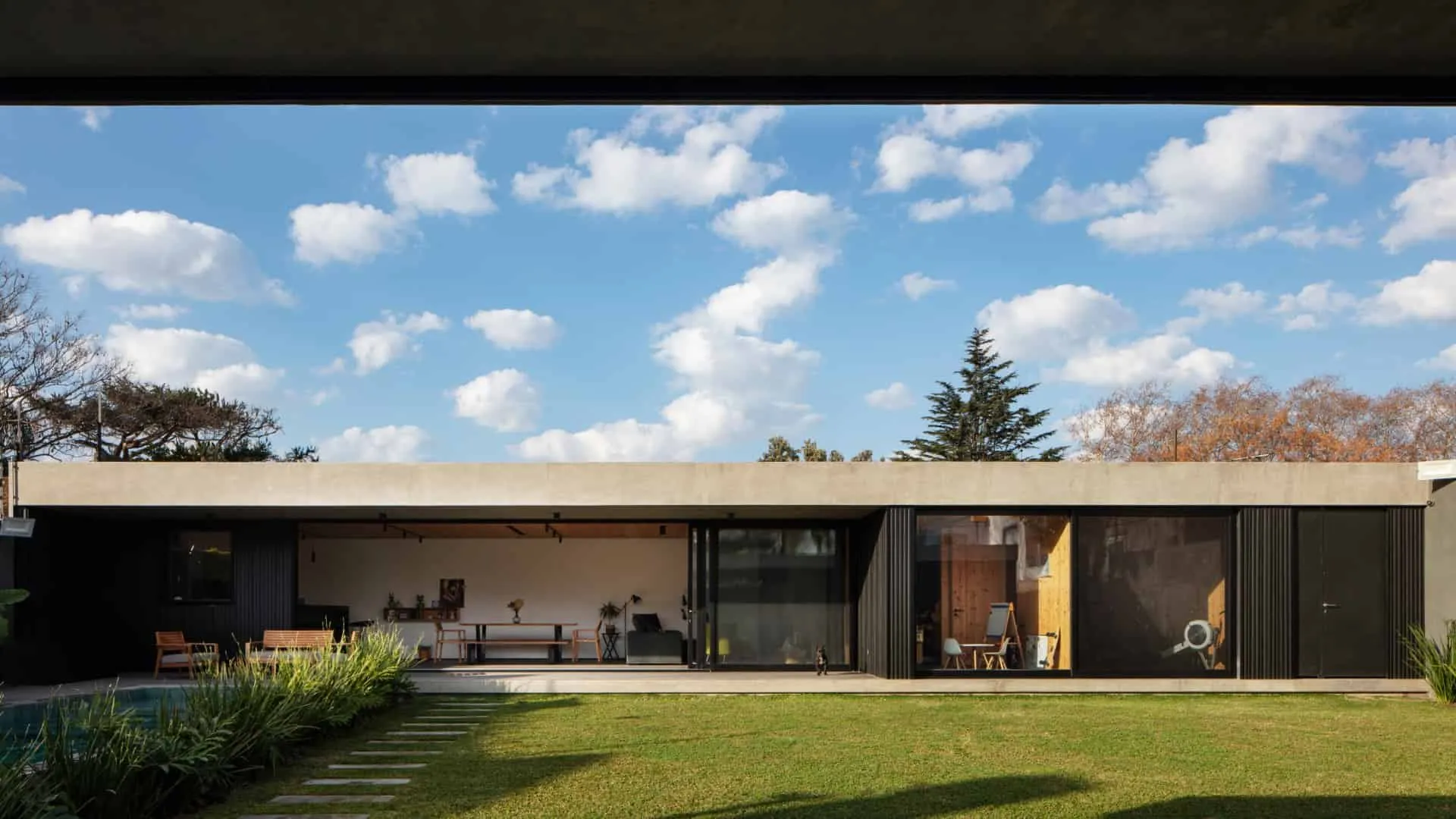 Photos © Aldo Lanzi
Photos © Aldo Lanzi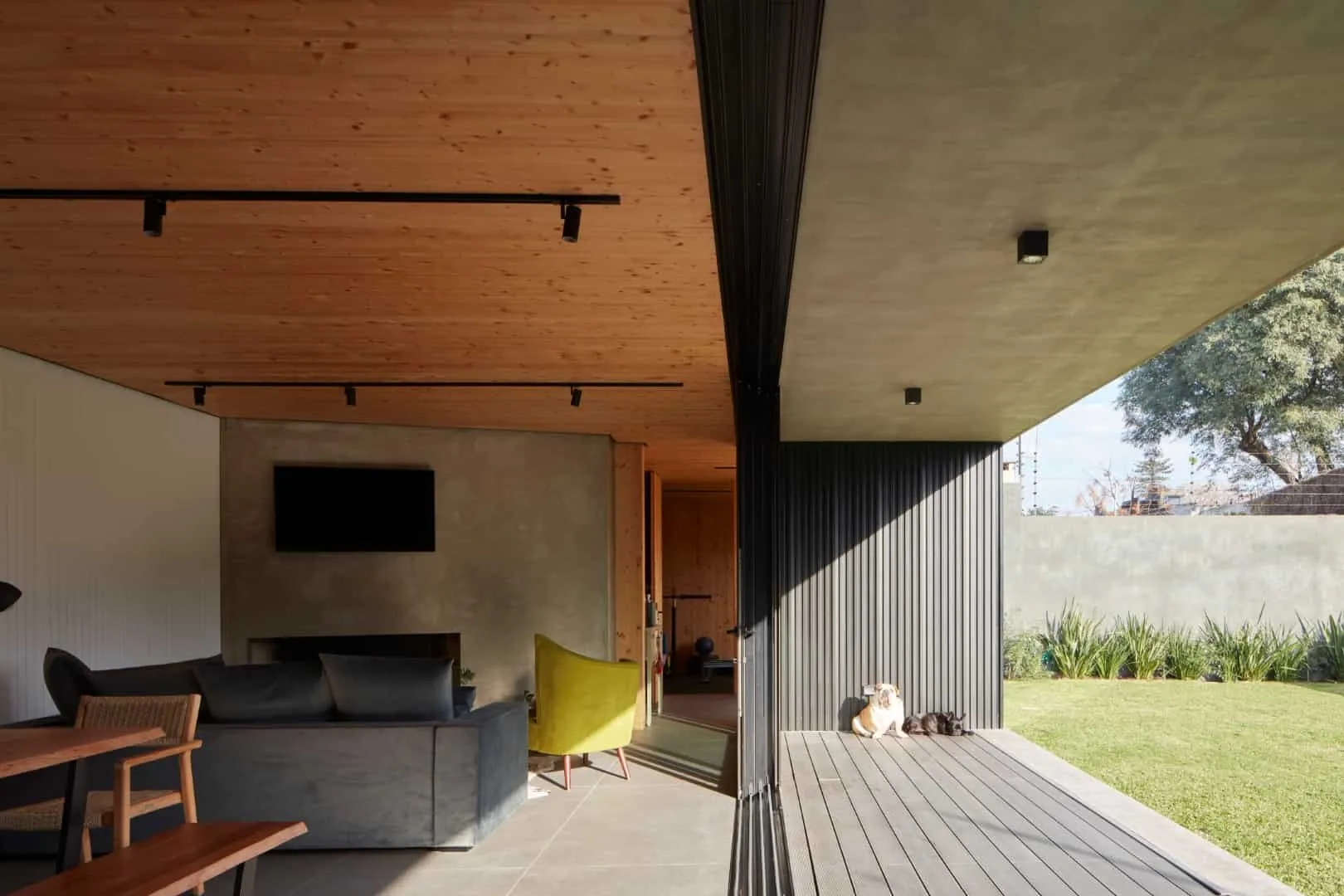 Photos © Aldo Lanzi
Photos © Aldo Lanzi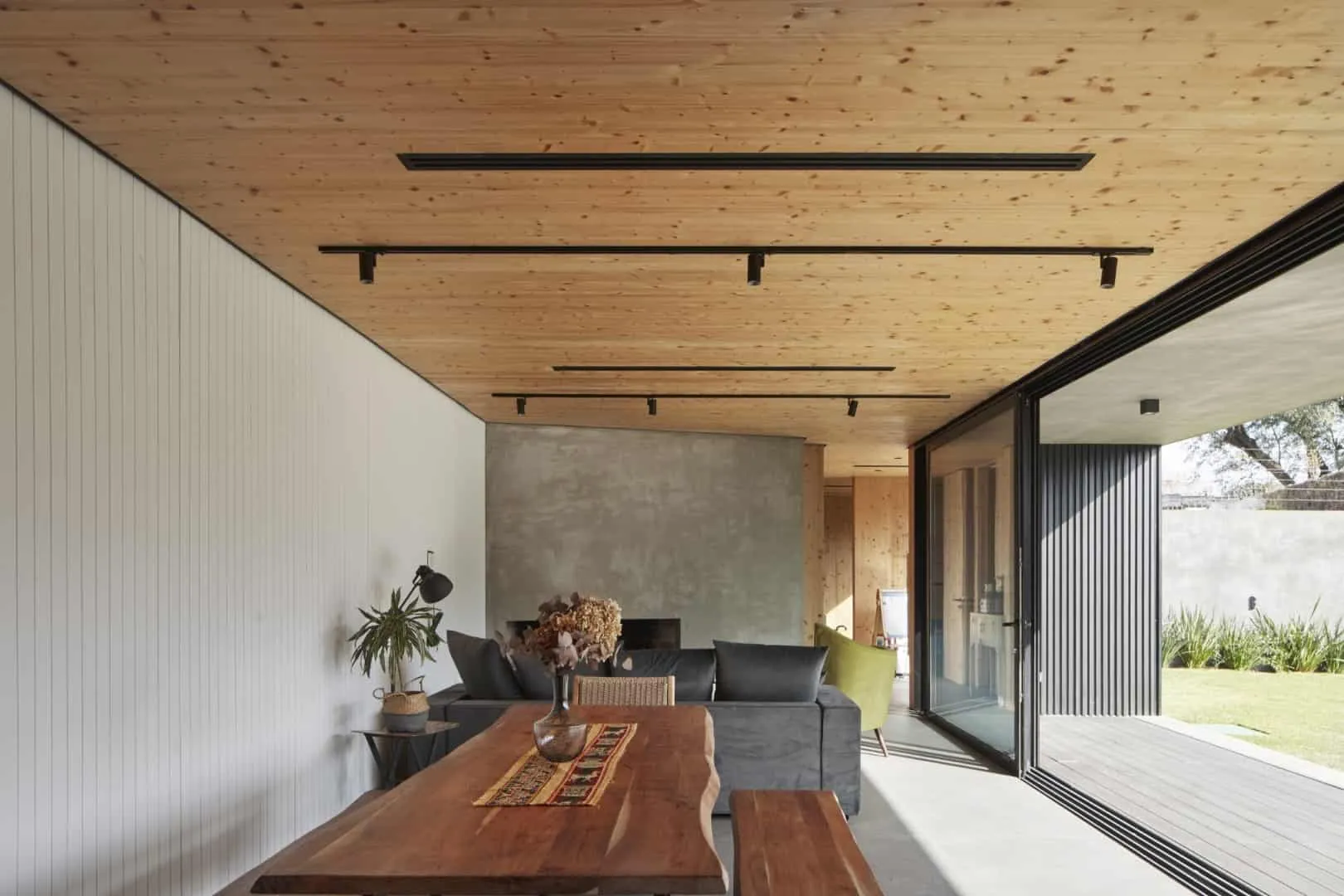 Photos © Aldo Lanzi
Photos © Aldo Lanzi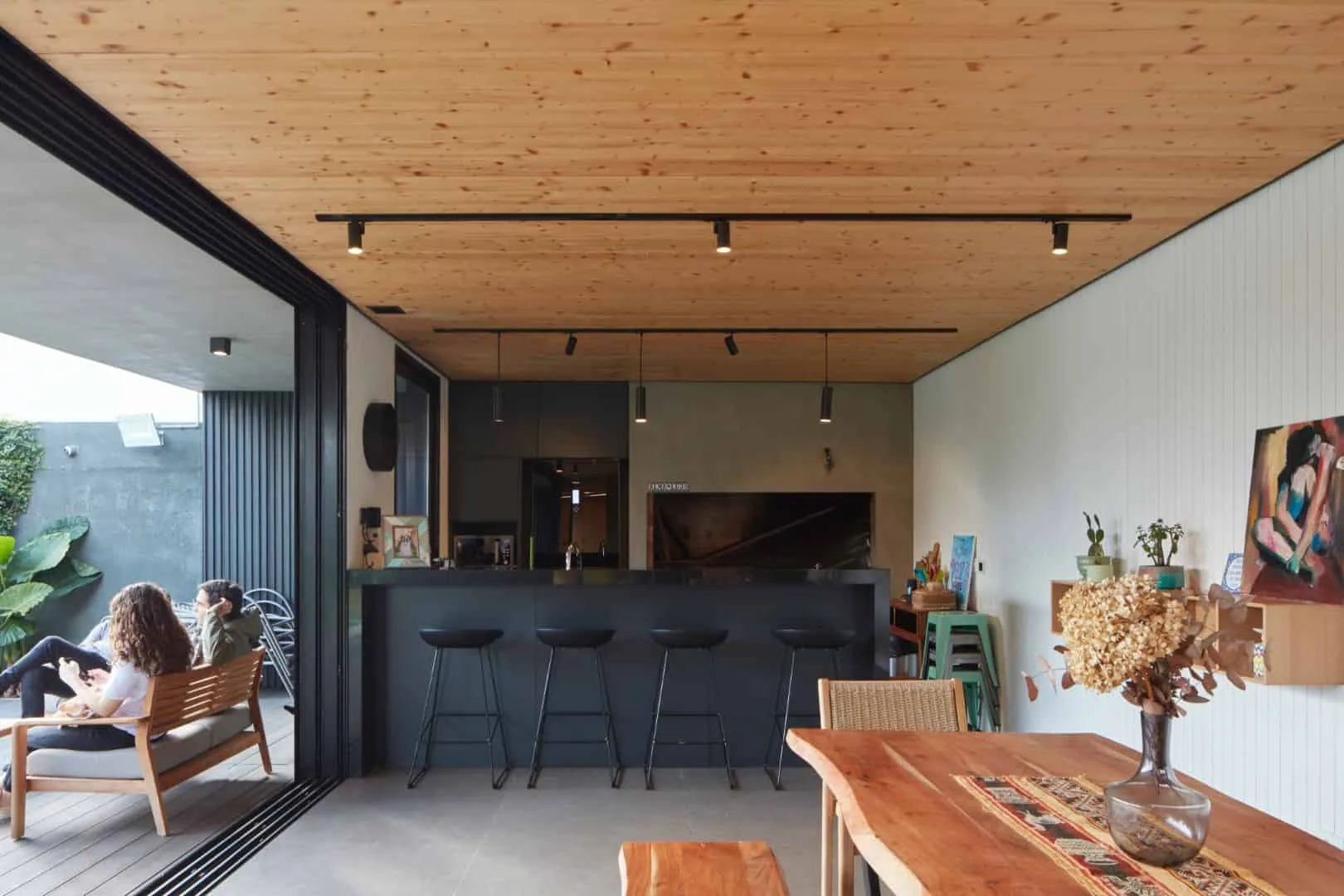 Photos © Aldo Lanzi
Photos © Aldo LanziPlans
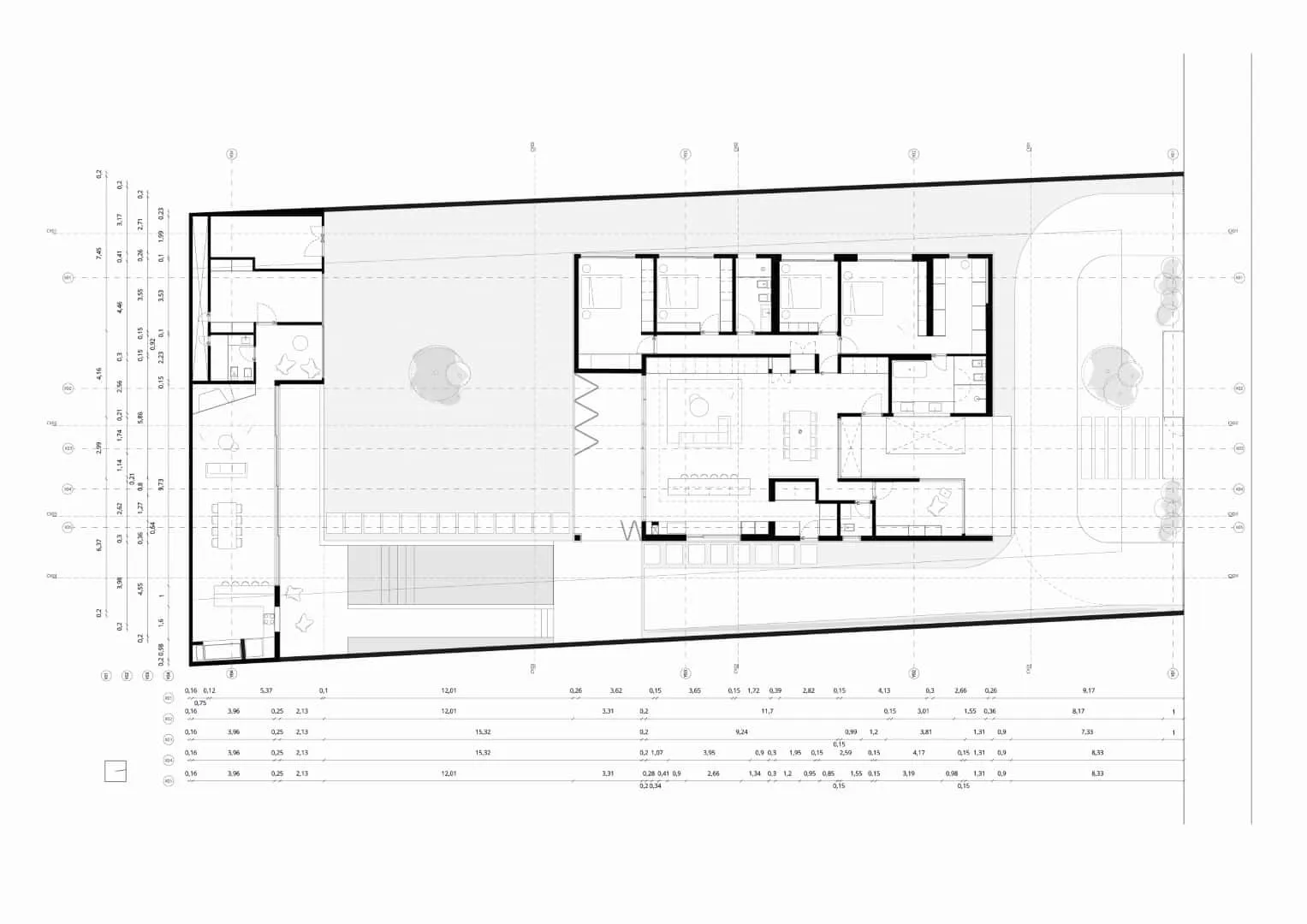 Photos © Aldo Lanzi
Photos © Aldo Lanzi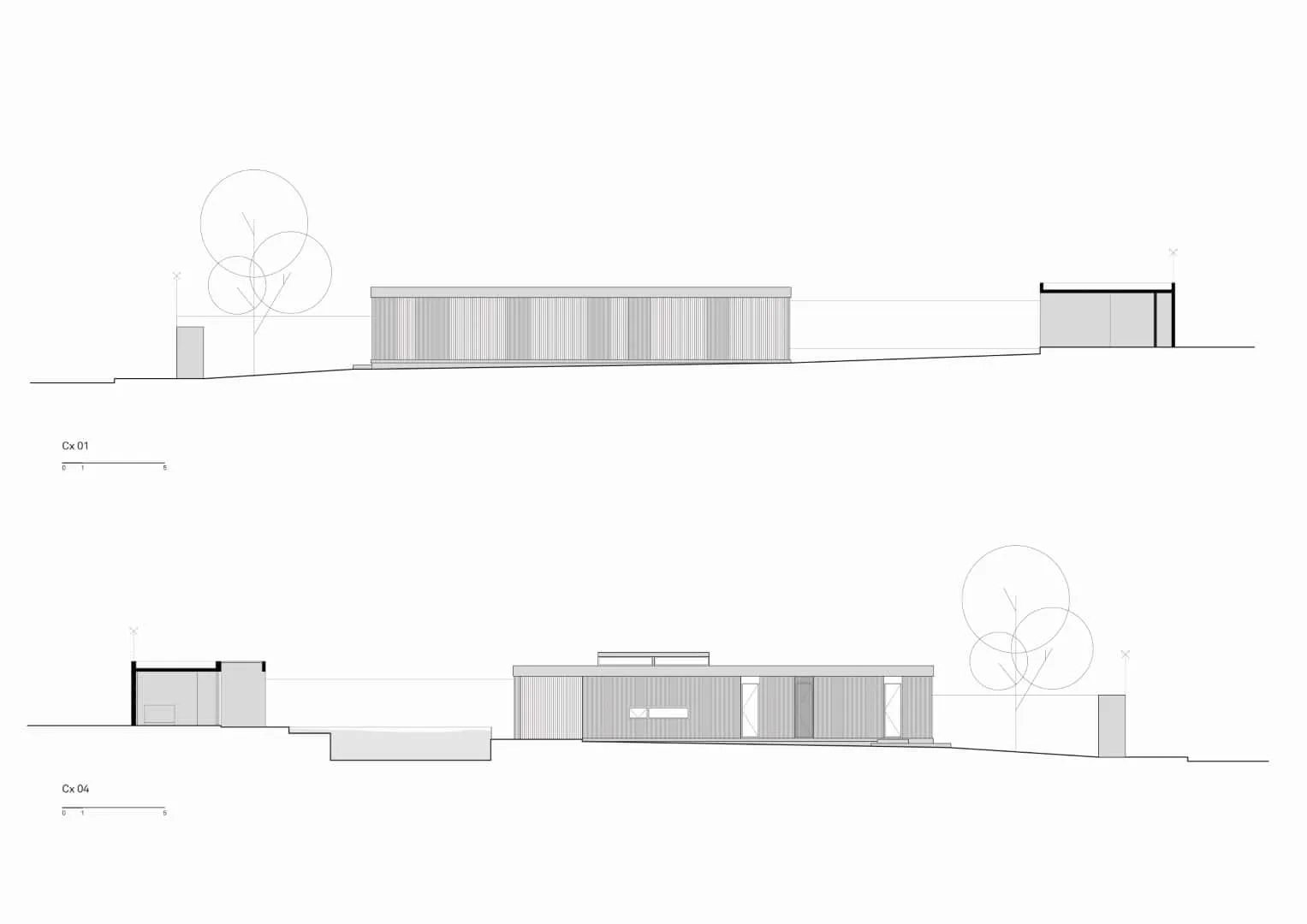 Photos © Aldo Lanzi
Photos © Aldo Lanzi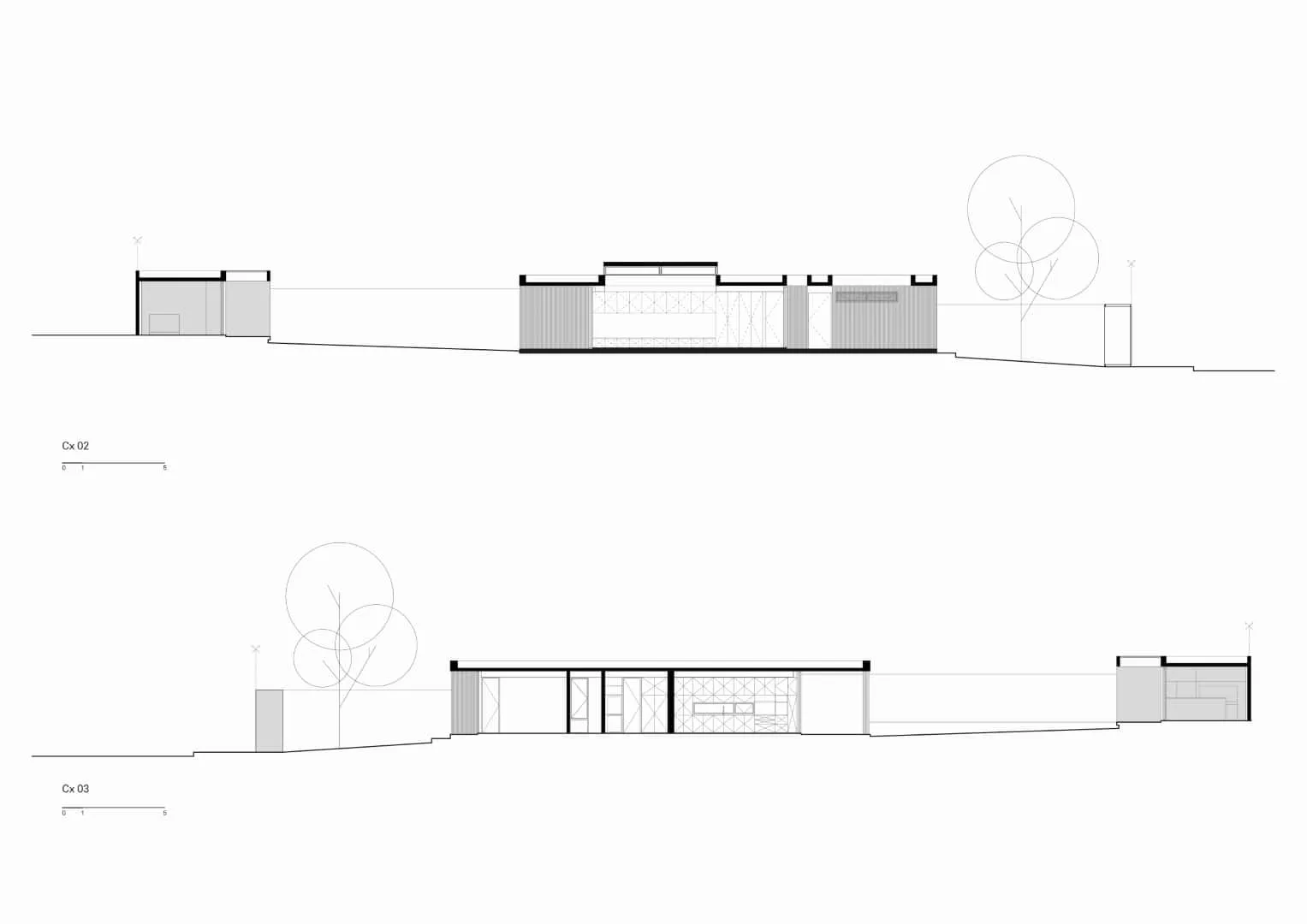 Photos © Aldo Lanzi
Photos © Aldo Lanzi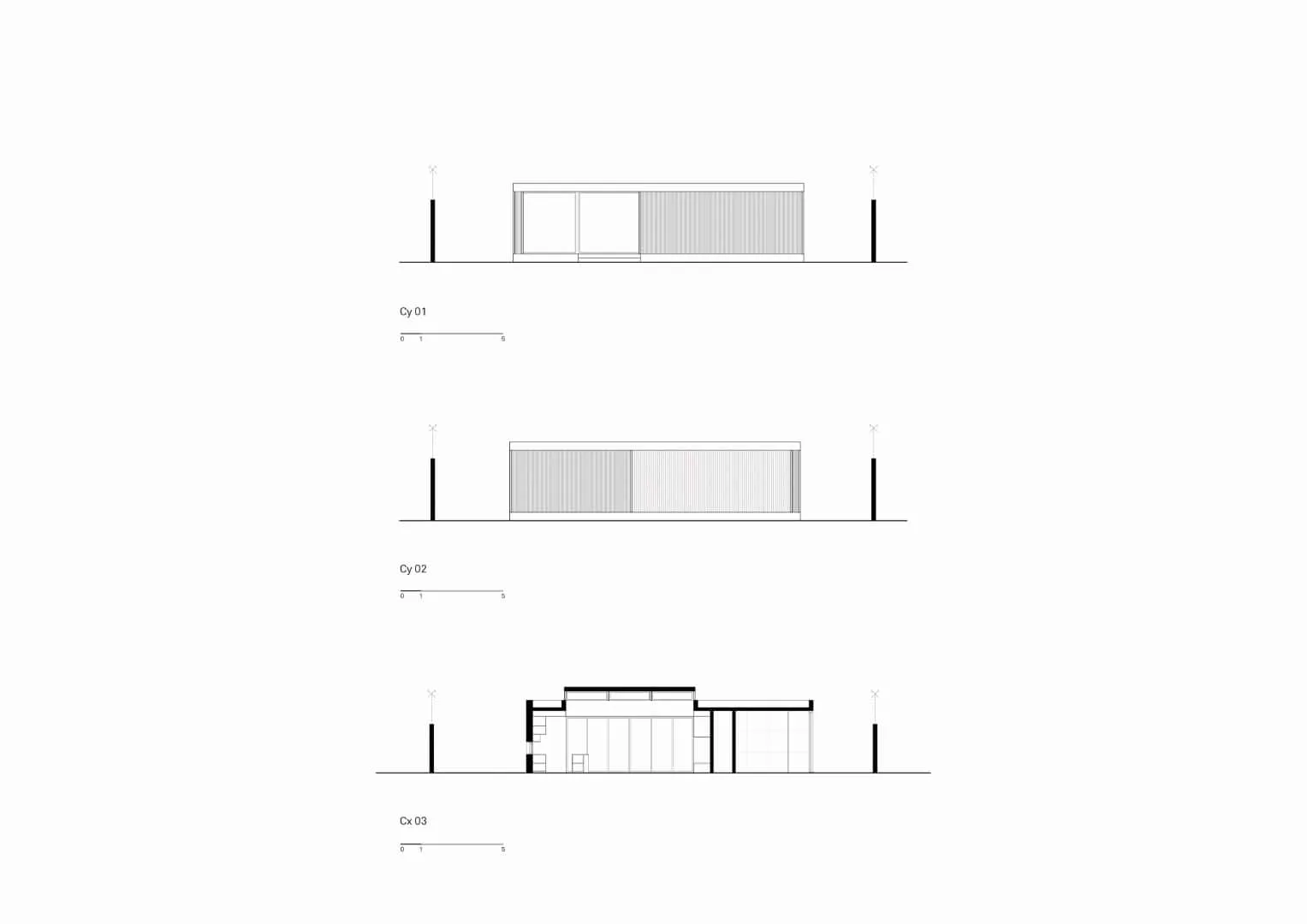 Photos © Aldo Lanzi
Photos © Aldo LanziMore articles:
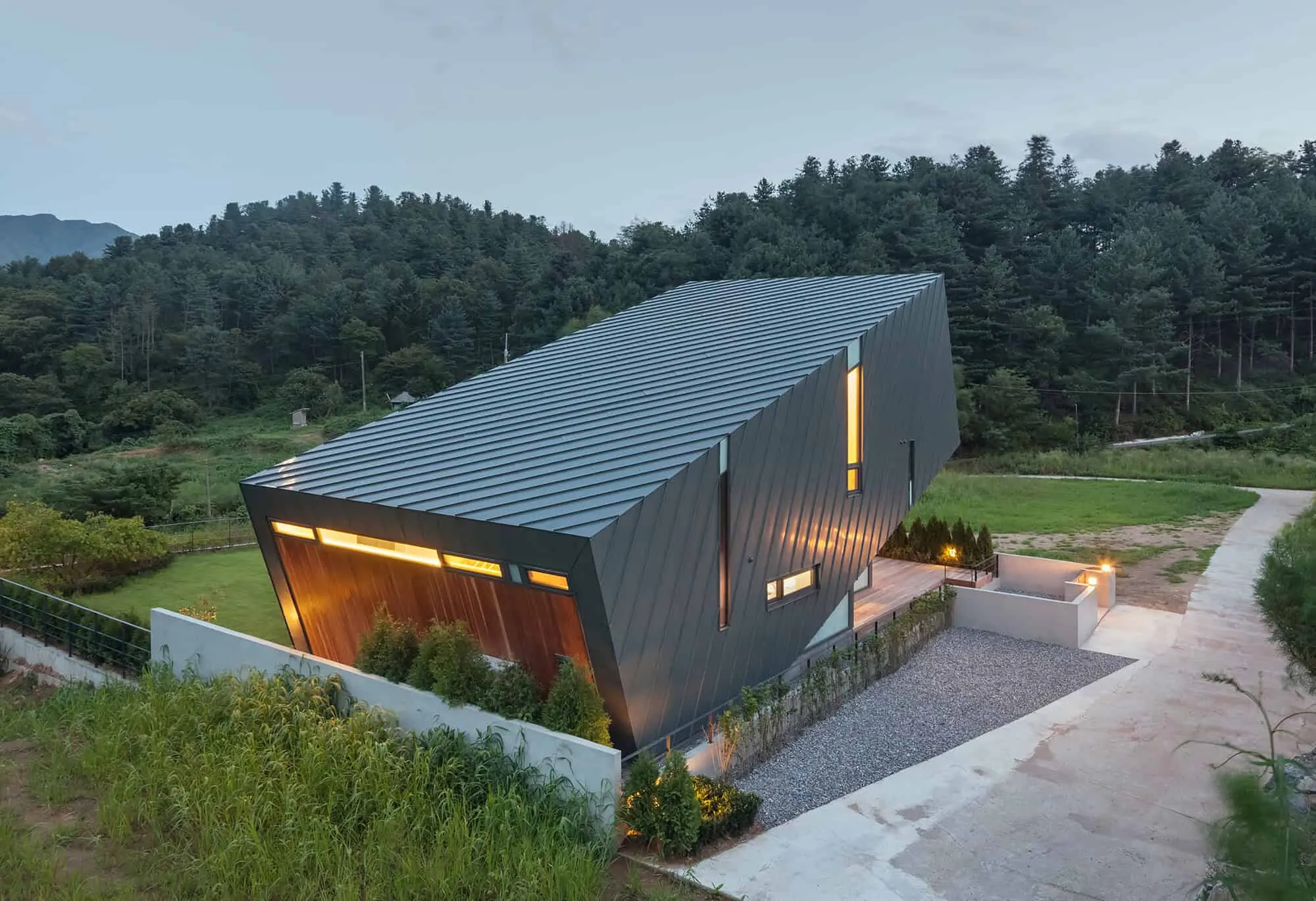 Maison inclinée PRAUD à Jinan-gun, Corée du Sud
Maison inclinée PRAUD à Jinan-gun, Corée du Sud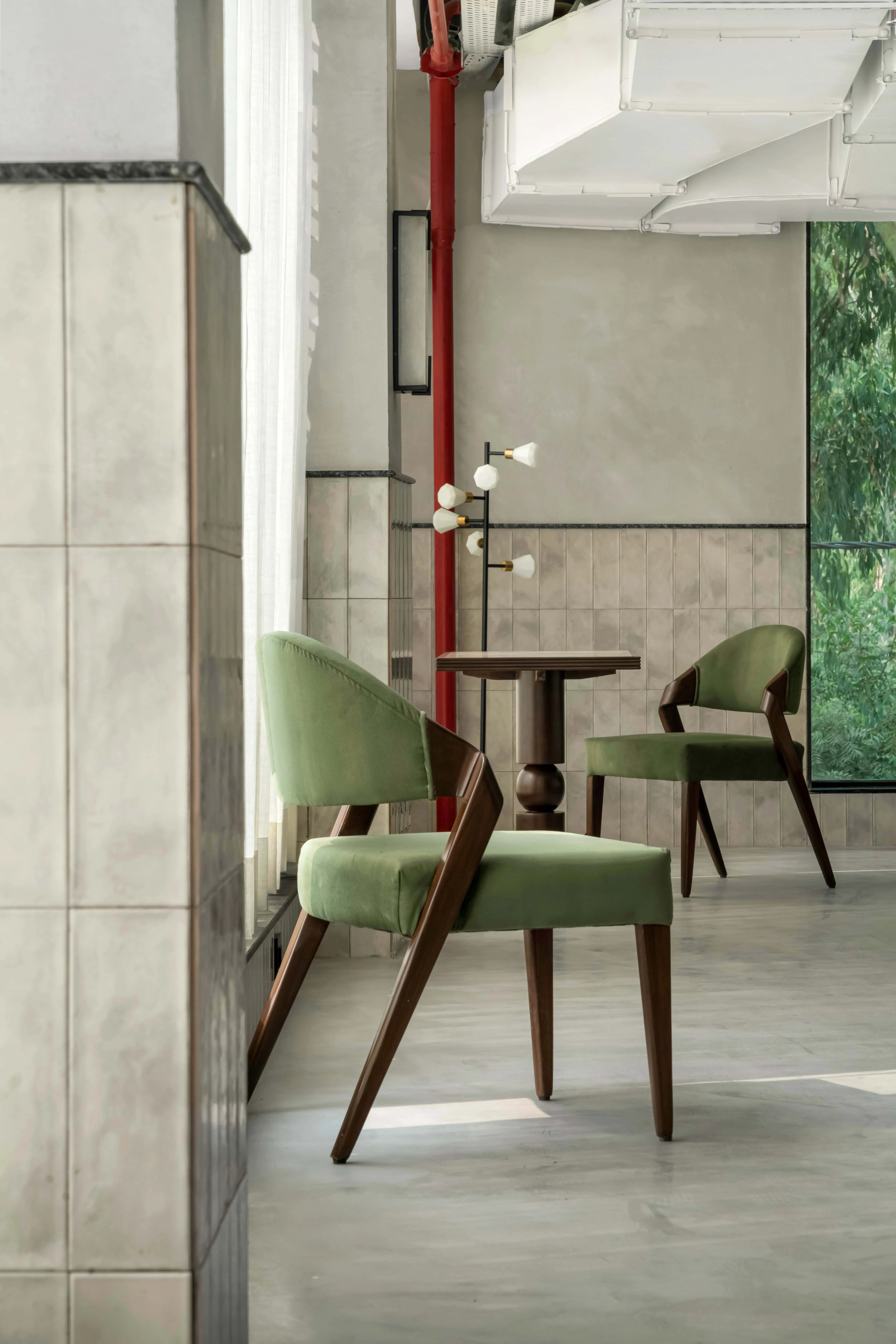 Ledor World | Studio Dashline | New Delhi, Inde
Ledor World | Studio Dashline | New Delhi, Inde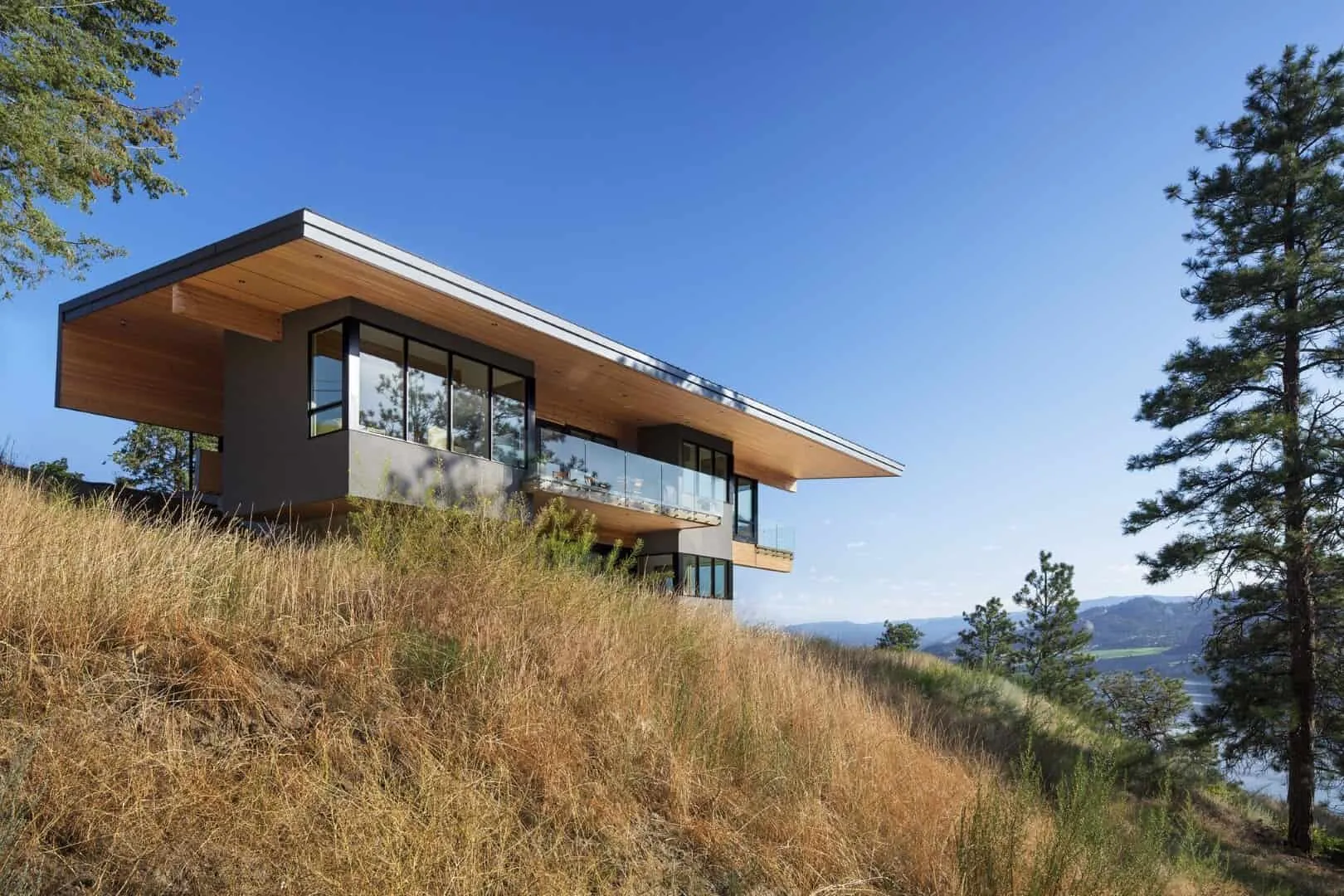 Maison résidentielle Lebey-Smith par CEI Architecture à Somerled, Canada
Maison résidentielle Lebey-Smith par CEI Architecture à Somerled, Canada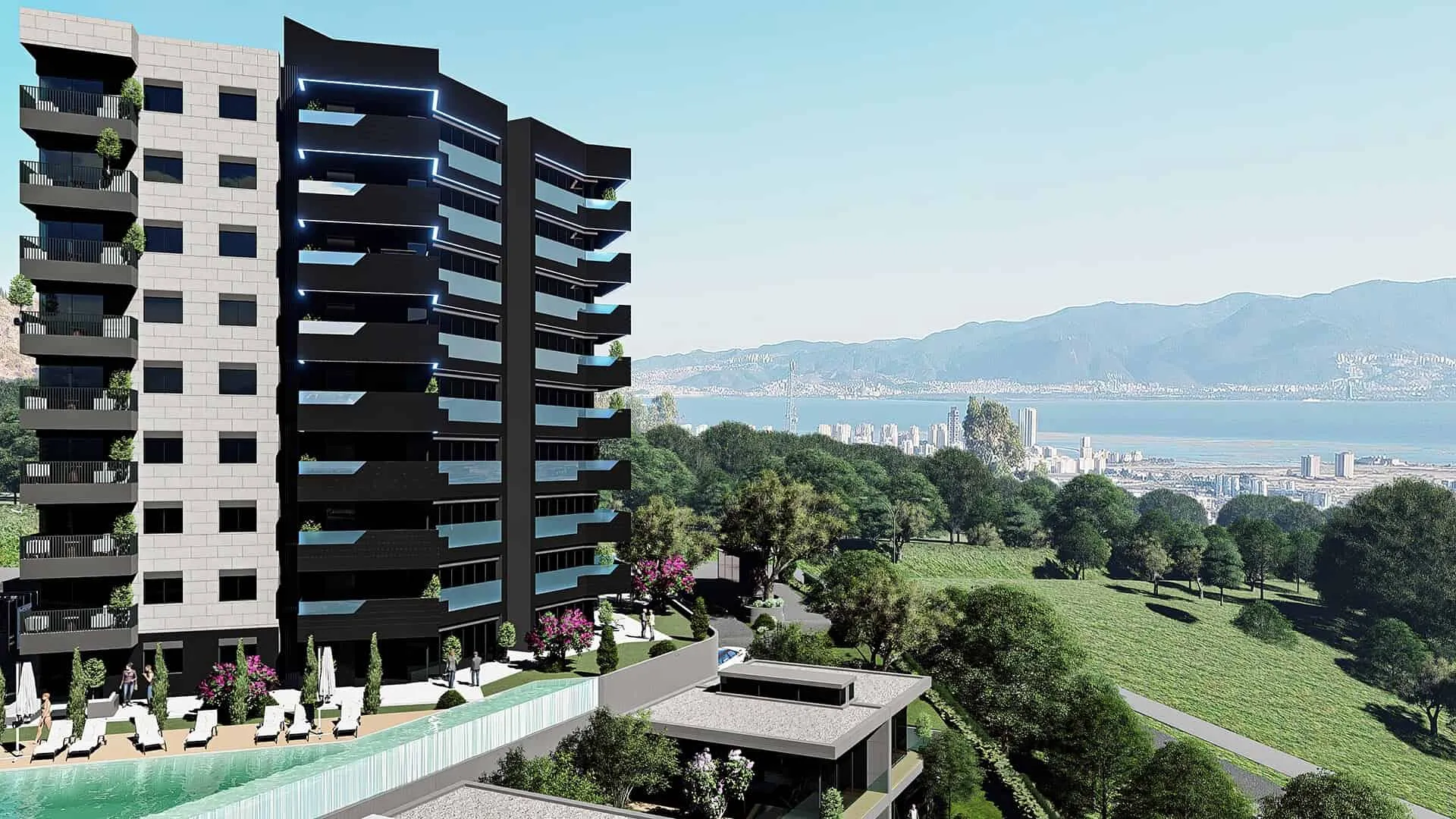 Lemariz Izmir de XL Architecture + Engineering à Izmir, Turquie
Lemariz Izmir de XL Architecture + Engineering à Izmir, Turquie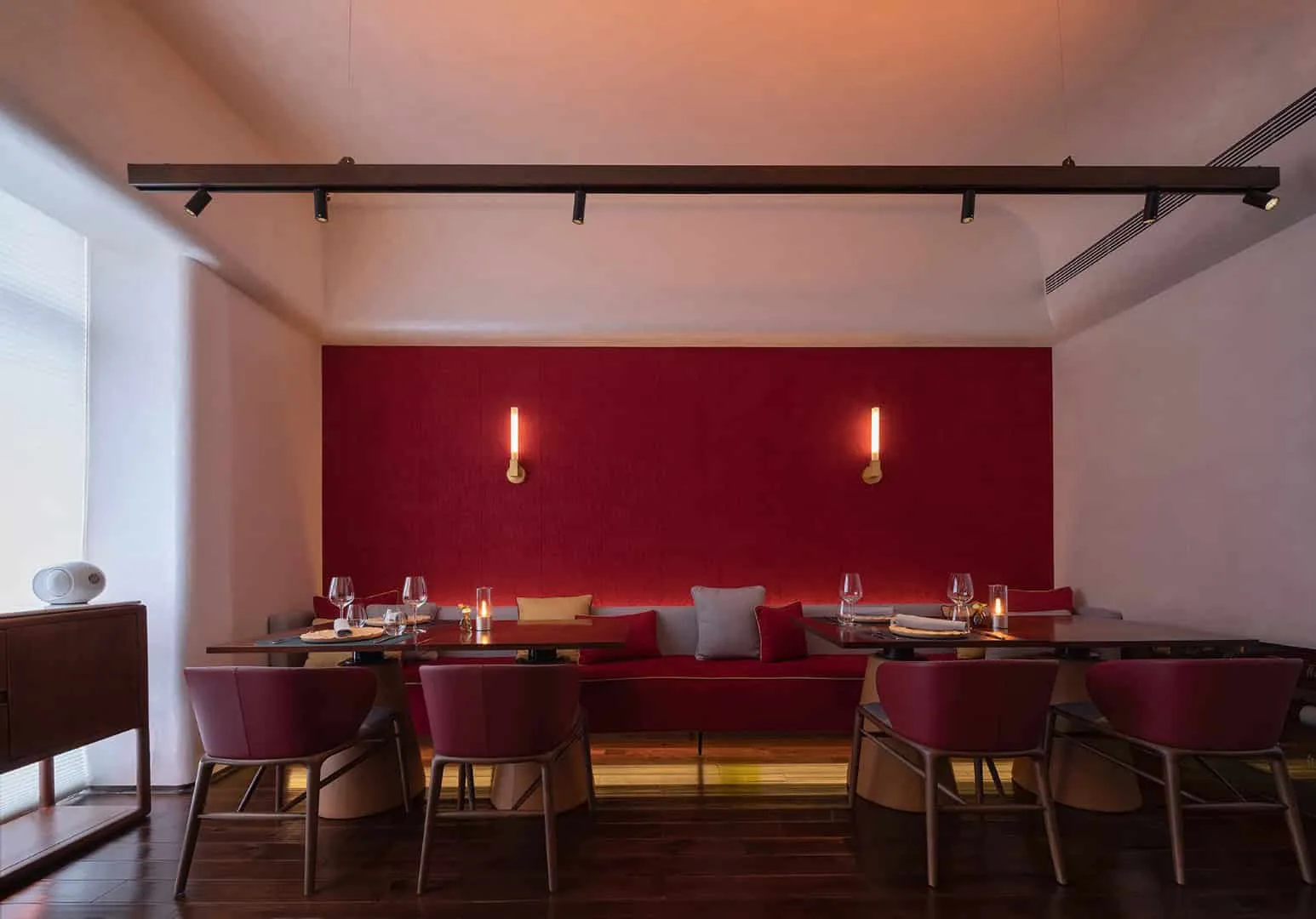 Restaurant Les Morilles, cuisine française de Tanzo Space Design — dîner parisienn le long de la rivière Lianma à Pékin
Restaurant Les Morilles, cuisine française de Tanzo Space Design — dîner parisienn le long de la rivière Lianma à Pékin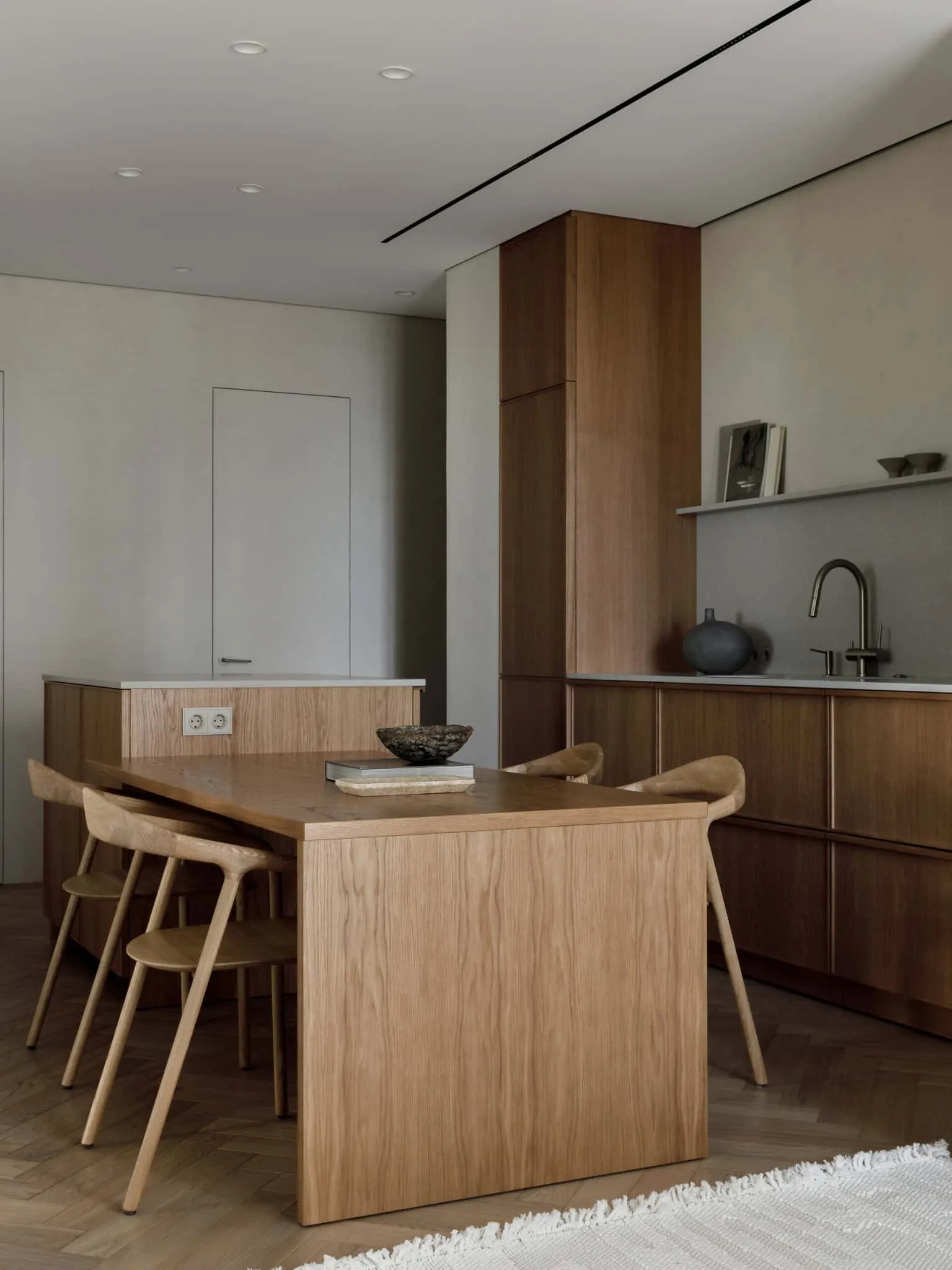 Appartement dans le quartier Lesoparkovyy par Starikova Architects — Maison moderne familiale à Chelyabinsk
Appartement dans le quartier Lesoparkovyy par Starikova Architects — Maison moderne familiale à Chelyabinsk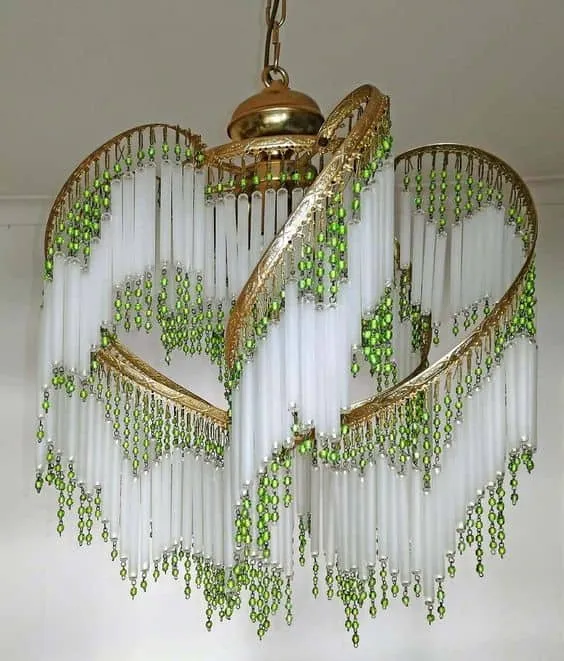 Faites briller votre salon : choix d'une lumière de style pour la salle à manger
Faites briller votre salon : choix d'une lumière de style pour la salle à manger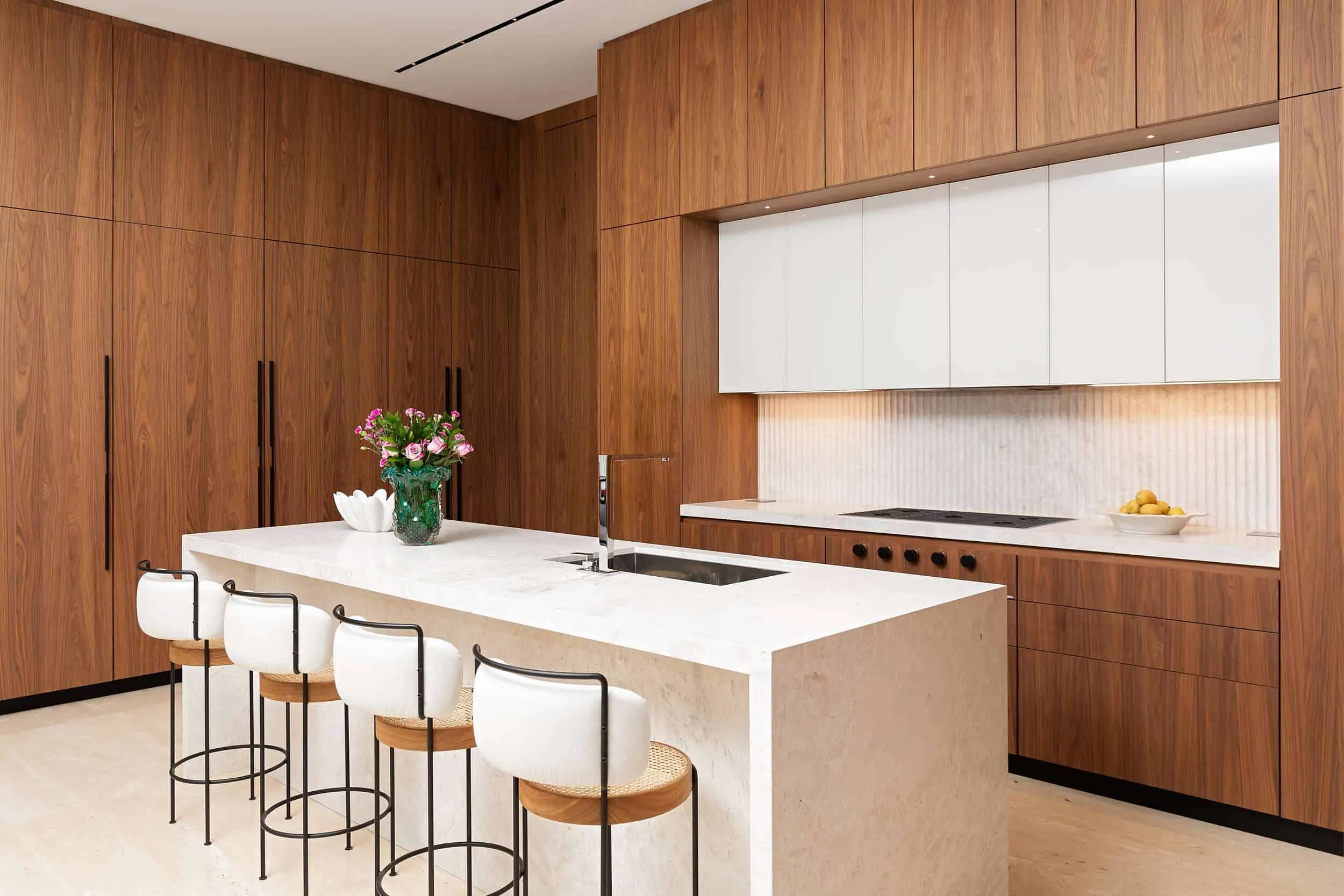 Parlons du design de cuisine moderne
Parlons du design de cuisine moderne