There can be your advertisement
300x150
Floating House by Elliott Architects in Corbridge, UK
Project: Floating House
Architects: Elliott Architects
Location: Corbridge, UK
Area: 2,777 sq ft
Photography: Jill Tate Photography
Floating House by Elliott Architects
The Floating House is an impressive modern pavilion located in Corbridge, UK. Designed by Elliott Architects, it responds to the client's ambition to create contemporary housing that blends seamlessly with nature. With a total area of just under 2,800 square feet of modern living space, the Floating House fulfills this request by positioning itself between ancient trees and offering views of its surrounding natural environment.
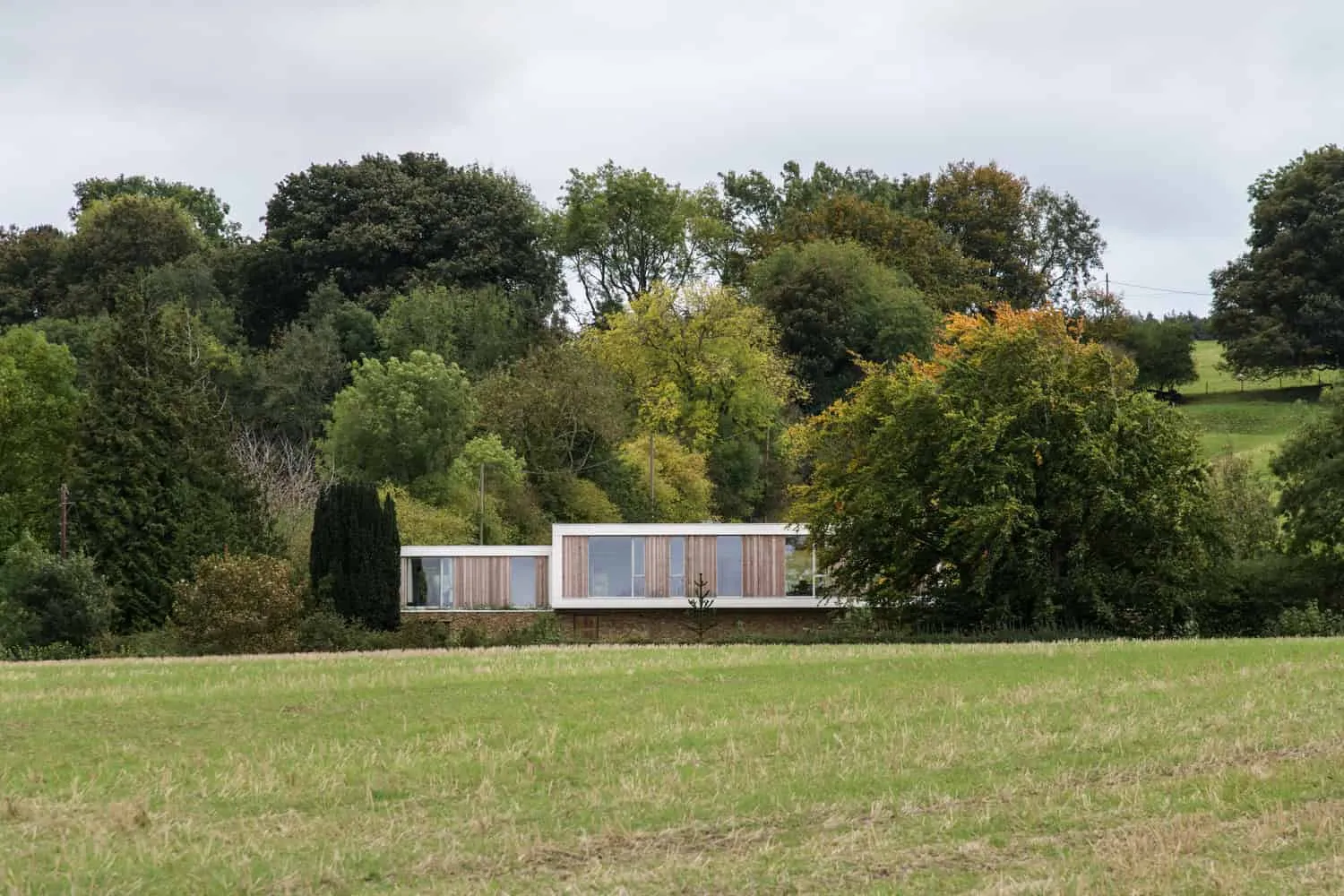
The client's ambition to build a modern pavilion on rural land within the green belt of Northumberland required a mature architectural approach; this led to a design that is confident yet harmonious with the landscape and regional history.
The building gently responds to its beautiful natural surroundings, taking into account the characteristics of the site. A key aspect of the design was reducing the form to interact more closely with the landscape — this influenced the decision to make it a single-level structure, using a flat roof and linear form. The building sits nestled into the slope of the hill, with its overall design perceived as a series of horizontal elements that align with the contours of the landscape.
The use of two main volumes that 'slide' over one another further divides and visually reduces the building's mass, providing different levels of privacy in its arrangement and neighboring spaces. Bedrooms are located to the east while living areas face west, allowing them to receive light during both day and evening.
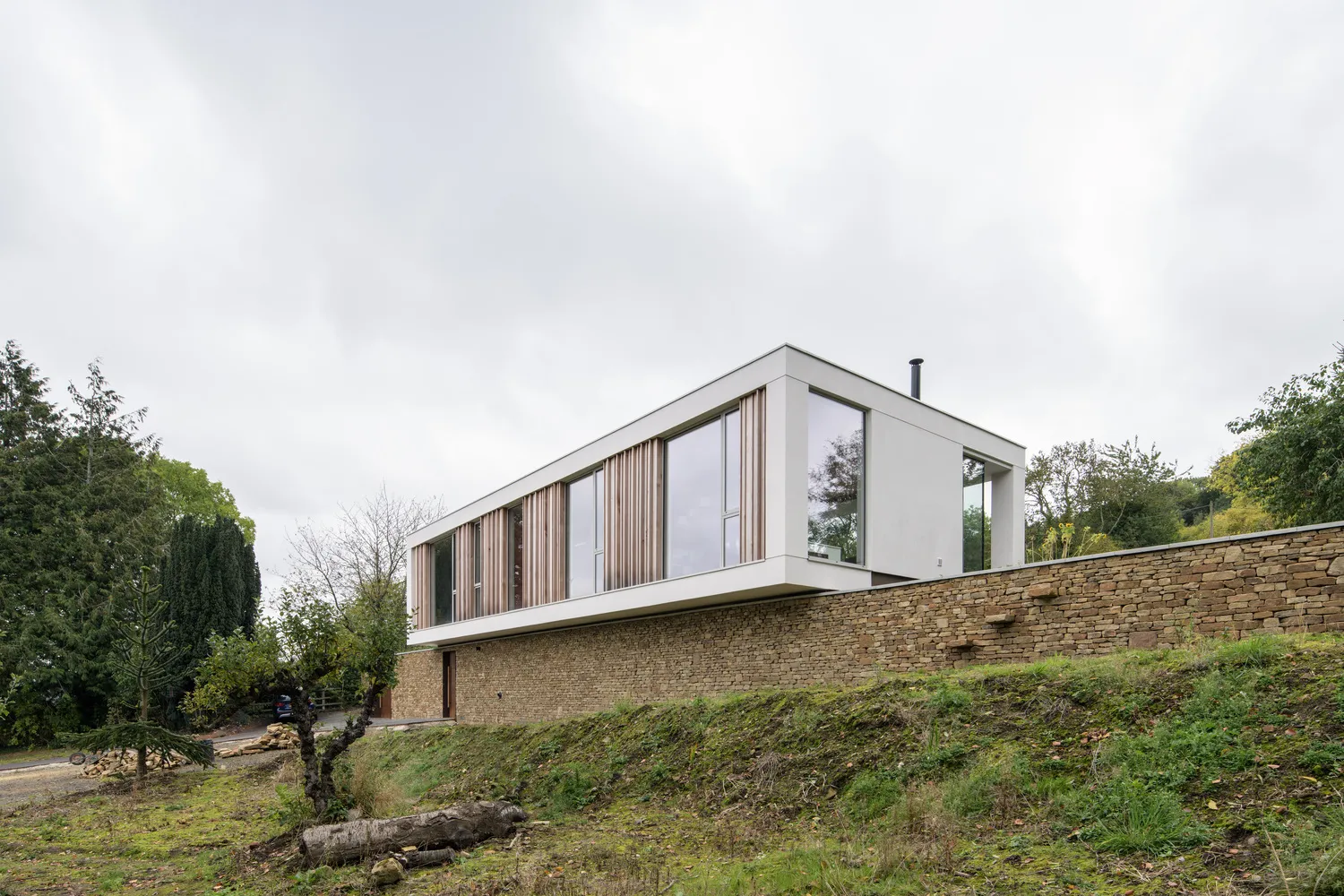
Due to the steep slope of the site, the project uses a lower stone section to address access issues, housing the garage, entrance, and utility spaces while creating a conceptual connection with the landscape. A slight adjustment in building orientation takes advantage of the site's fall, allowing for sunset views from the front facade during summer.
This stone base was presented as a rock or an integrated historical structure, inspired by linear remnants of Roman monuments from local landmarks such as the nearby Corbridge Roman Fort (from which the house can be seen) and Hadrian's Wall, creating a conceptual link to regional historical sites. The main body of the house then floats gently above it.
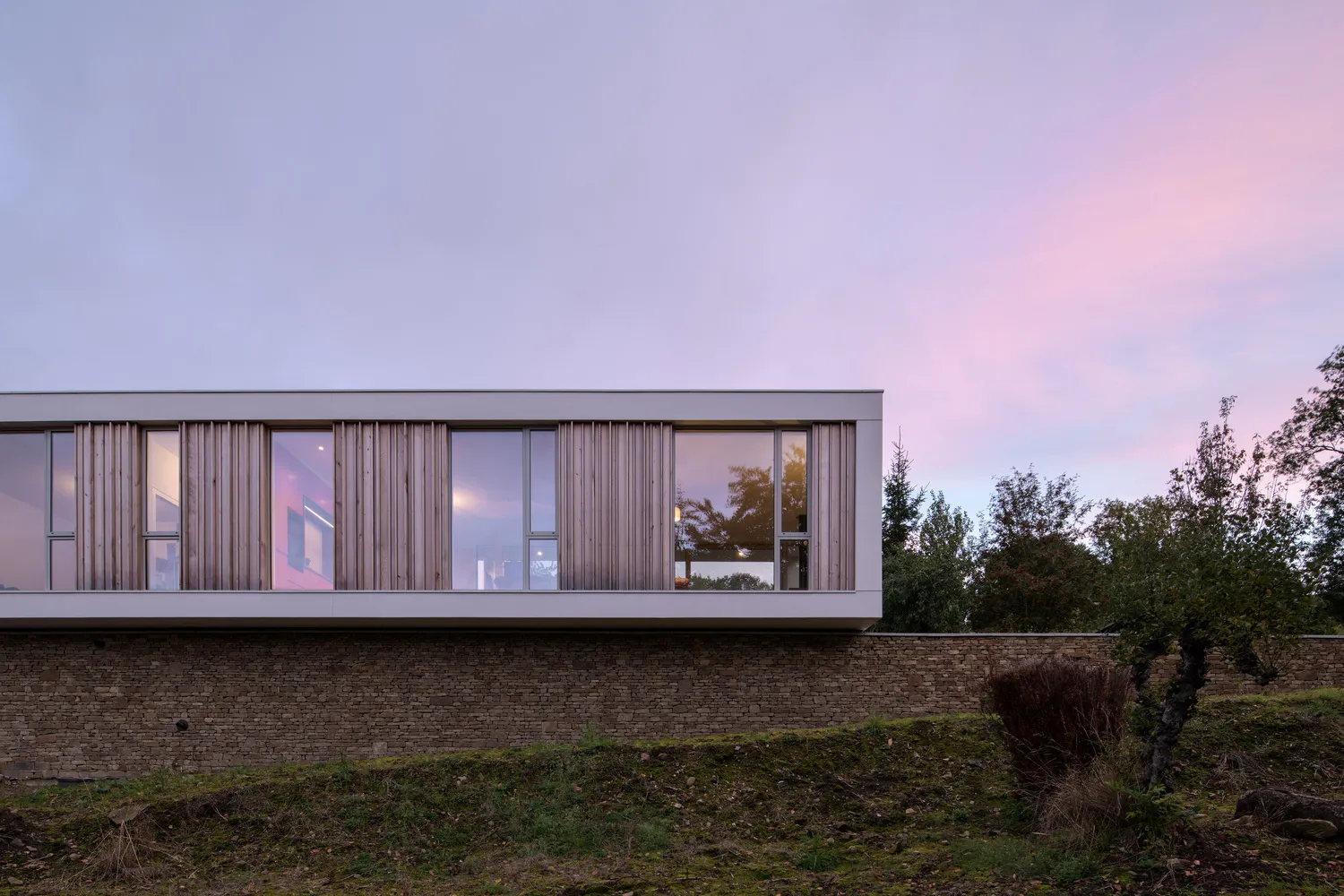
This approach unites two main directions of the house and connects it to its context. It is simultaneously grounded through a stone base that merges into the landscape, while the main living space features light transparency reminiscent of the surrounding trees.
The building becomes a manifestation of its immediate context and broader setting — horizontal planes float above the stone base, creating harmony with the landscape. Meanwhile, the main body of the building gains verticality through timber cladding and glazing that creates transparency — as if looking at trees on the hill.
The project context was complex from a planning perspective, employing sustainable design and technologies, and was realized with very high standards at an exceptionally modest cost per square meter. We are therefore proud to have achieved such a result together with an excellent client and contractor, bringing the Floating House to life.
–Elliott Architects
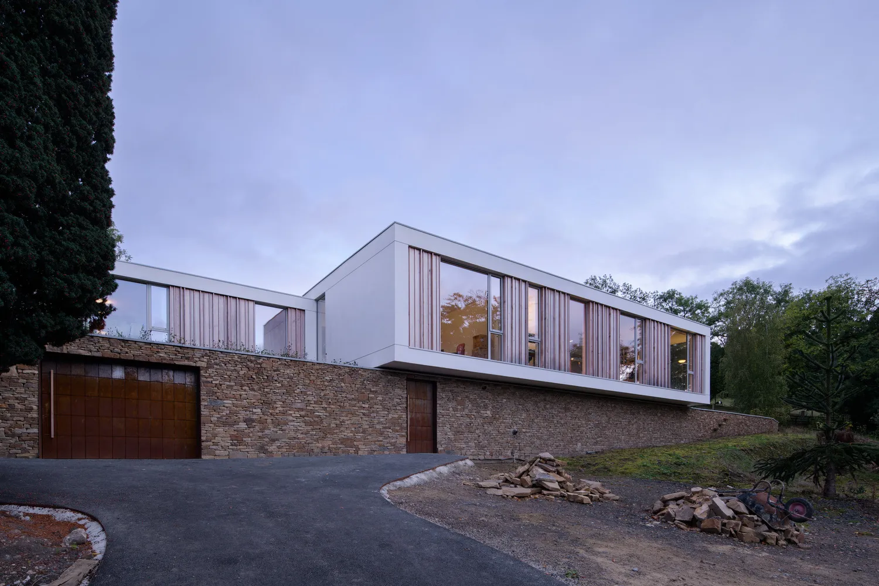
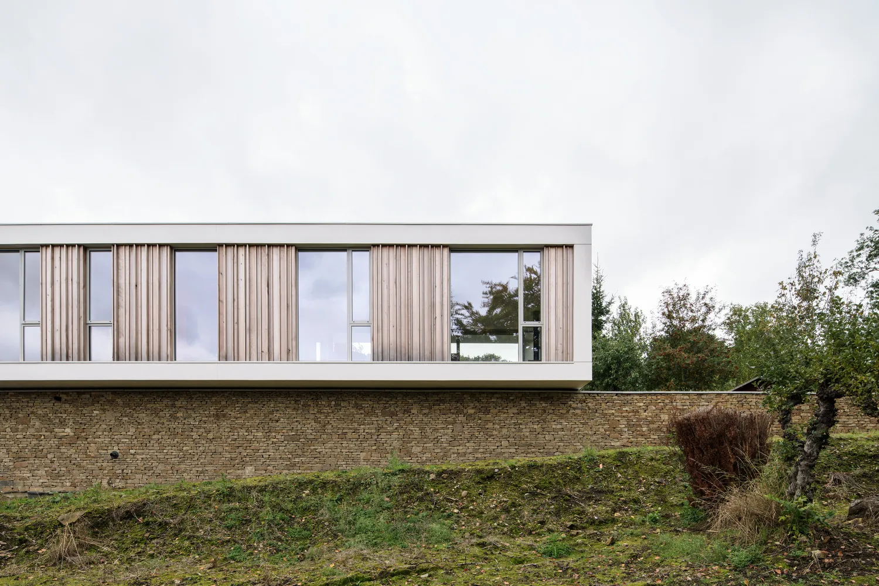
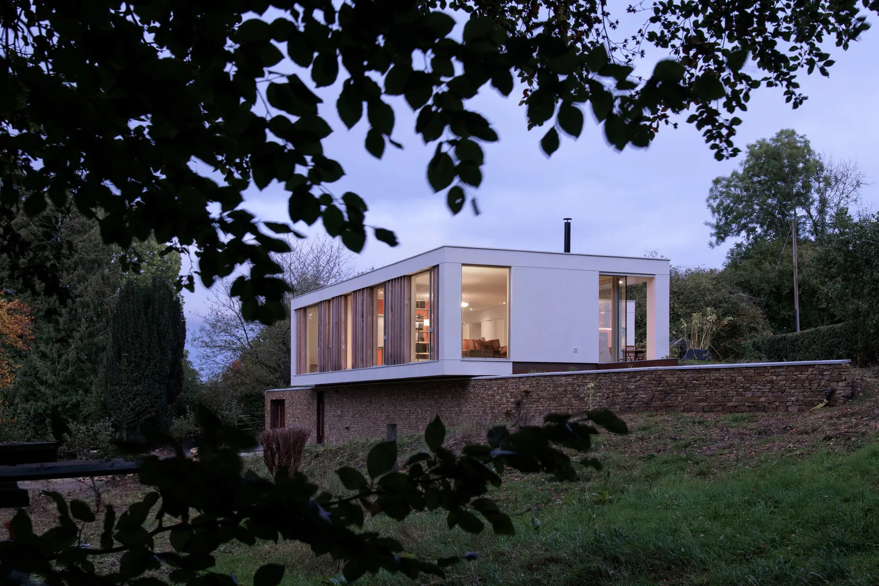
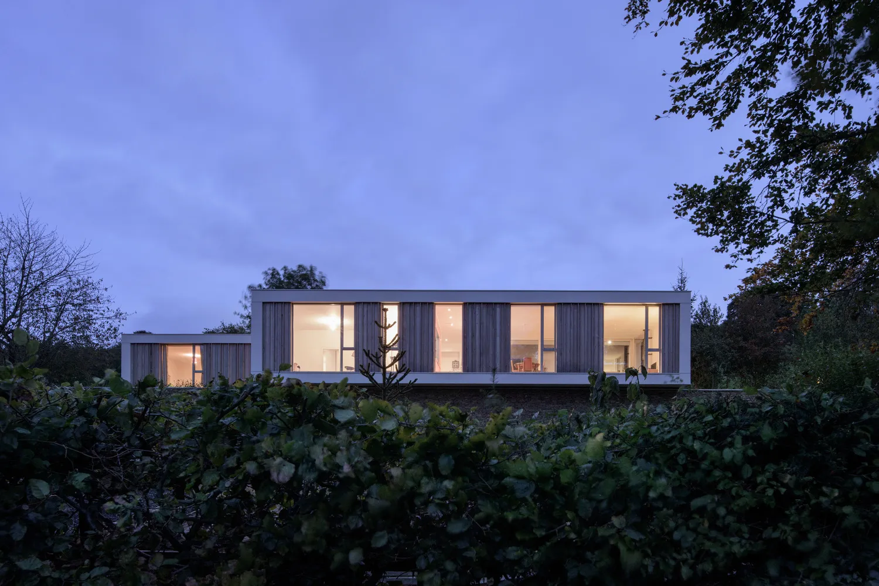
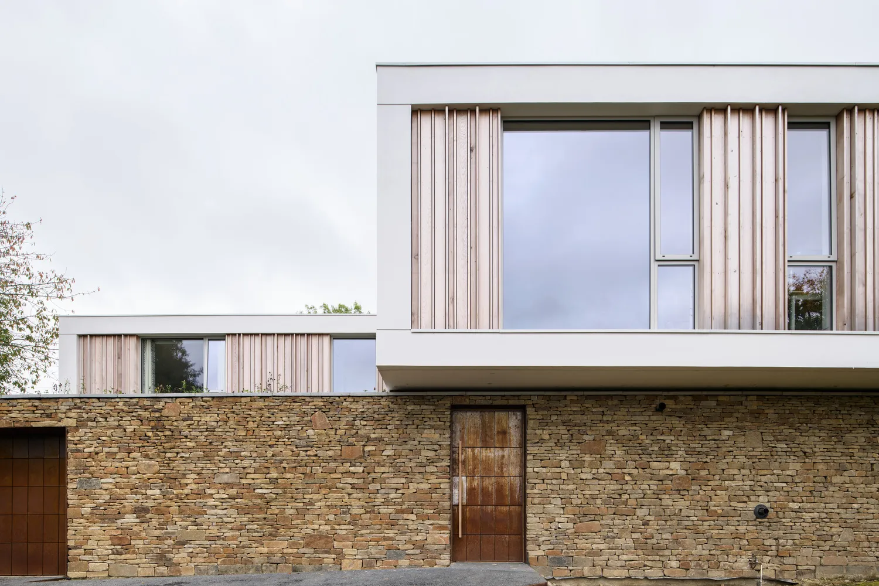
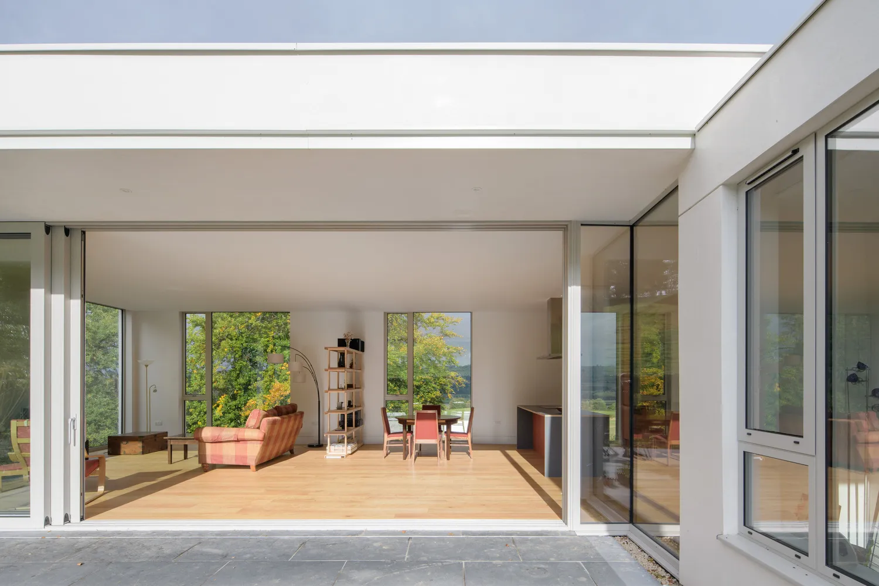
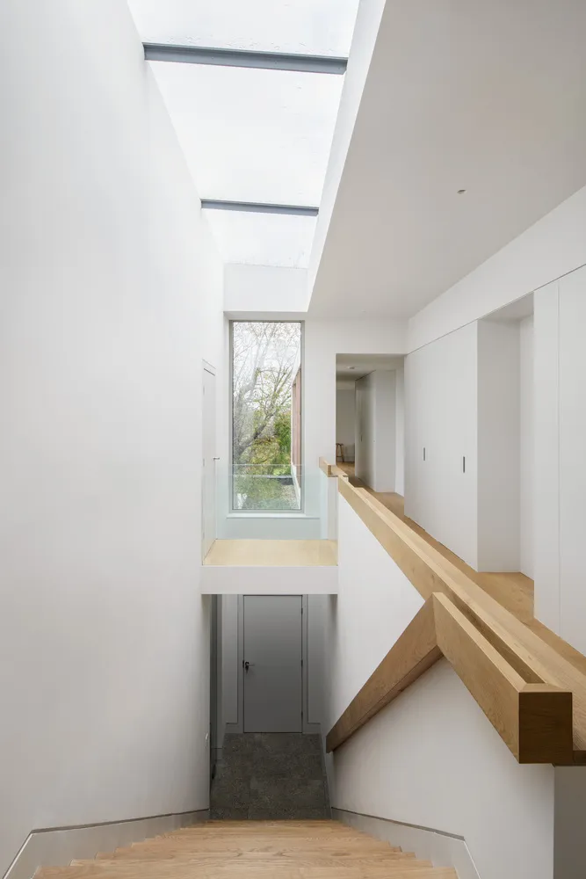
More articles:
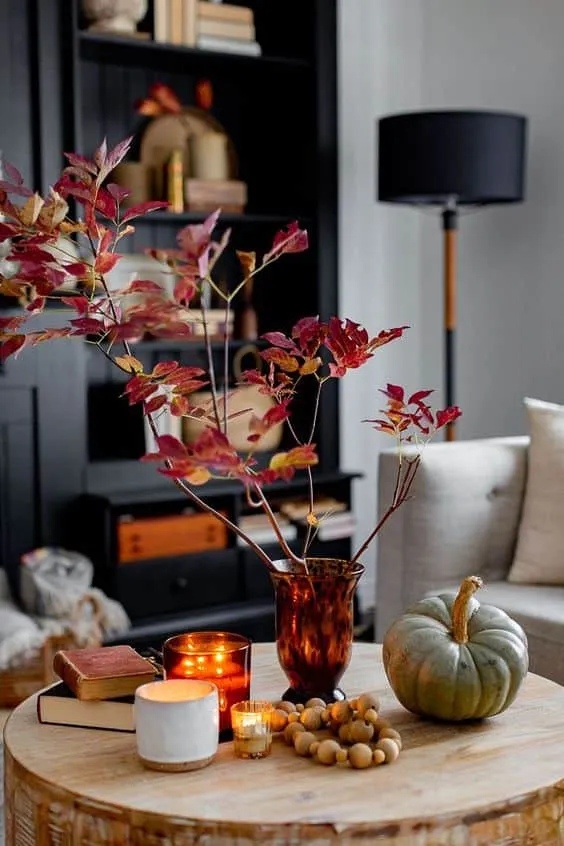 Autumn Inspiration for Decorating Your Home in Every Room
Autumn Inspiration for Decorating Your Home in Every Room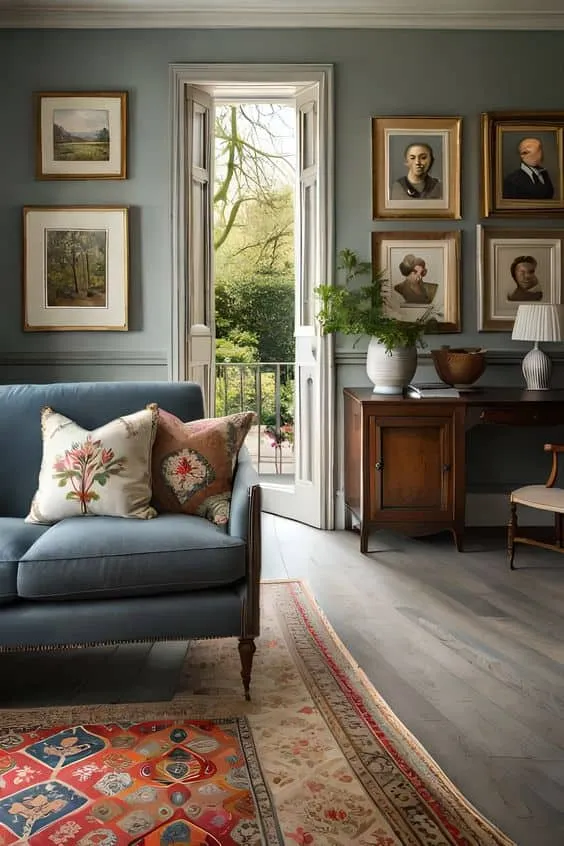 Fall in Love with the Charm of English Cottage Design
Fall in Love with the Charm of English Cottage Design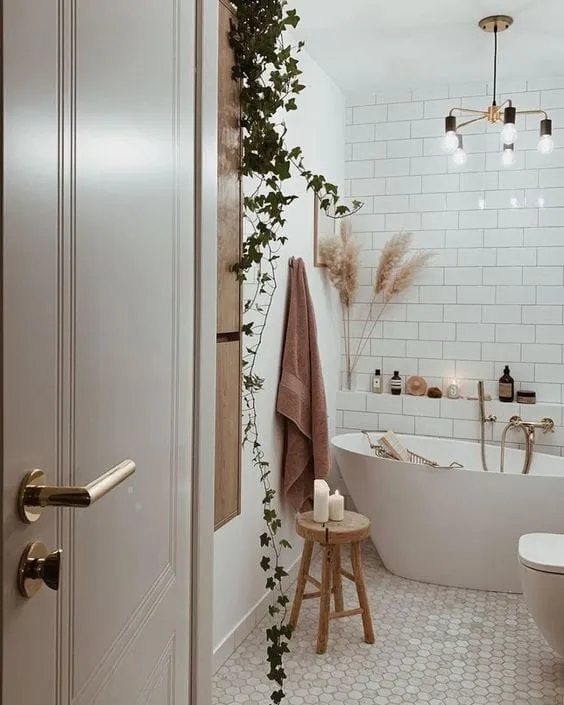 Autumn Bathroom Interior Ideas You'll Love
Autumn Bathroom Interior Ideas You'll Love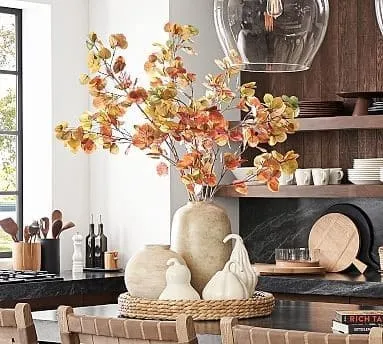 Autumn Kitchen Equipment and Trends
Autumn Kitchen Equipment and Trends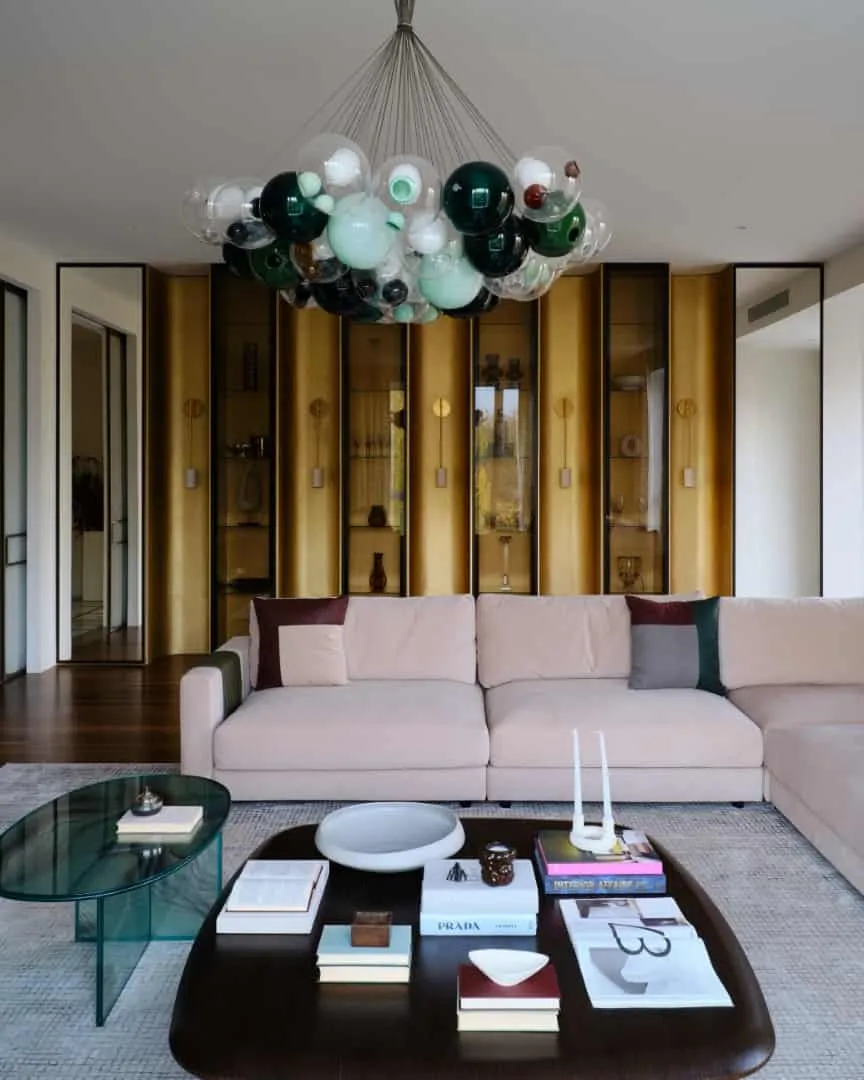 Family Apartment in Almaty by Akka Interiors Studio: A Light-Filled Home Inspired by Nature and Culture
Family Apartment in Almaty by Akka Interiors Studio: A Light-Filled Home Inspired by Nature and Culture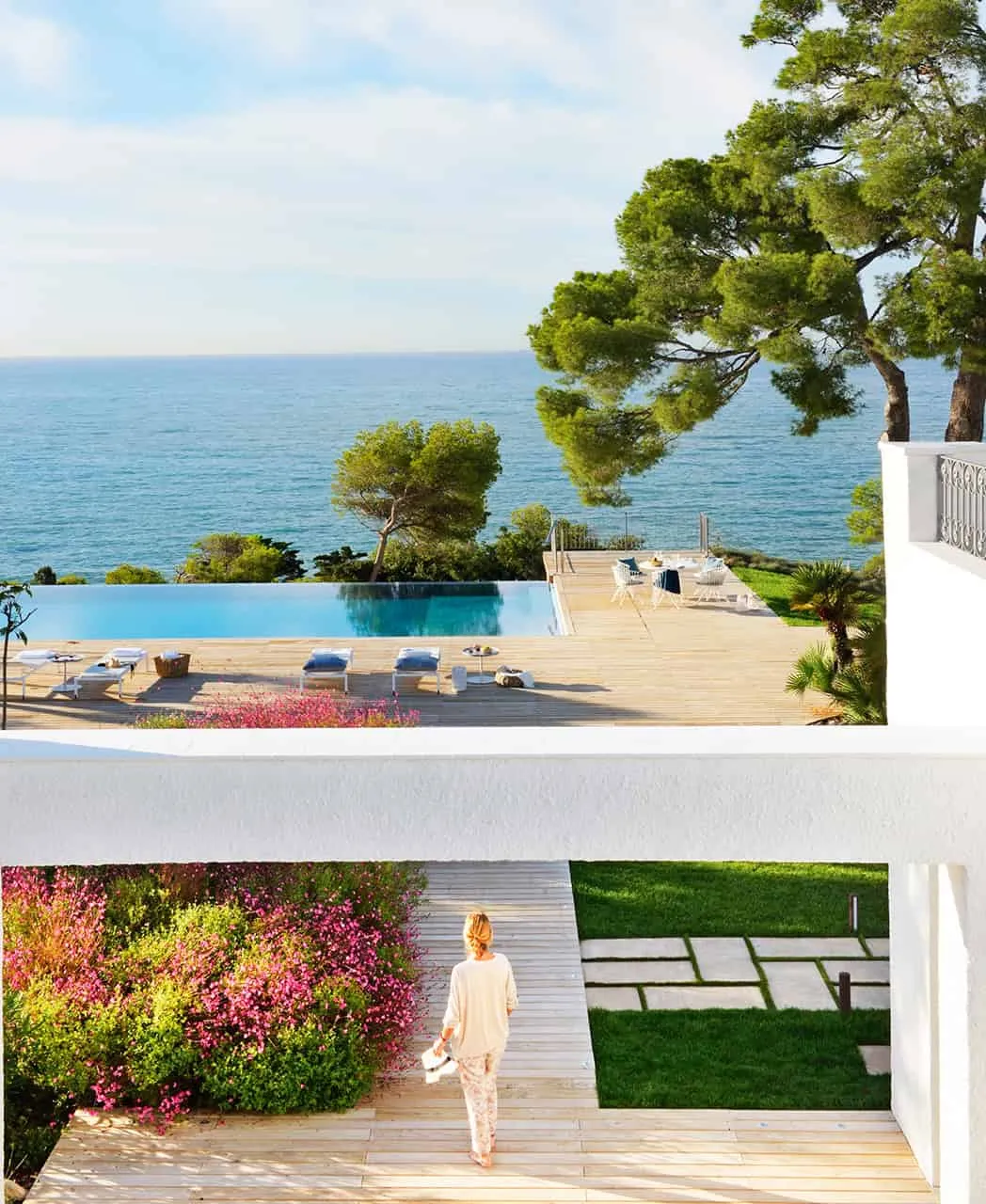 Family House with History
Family House with History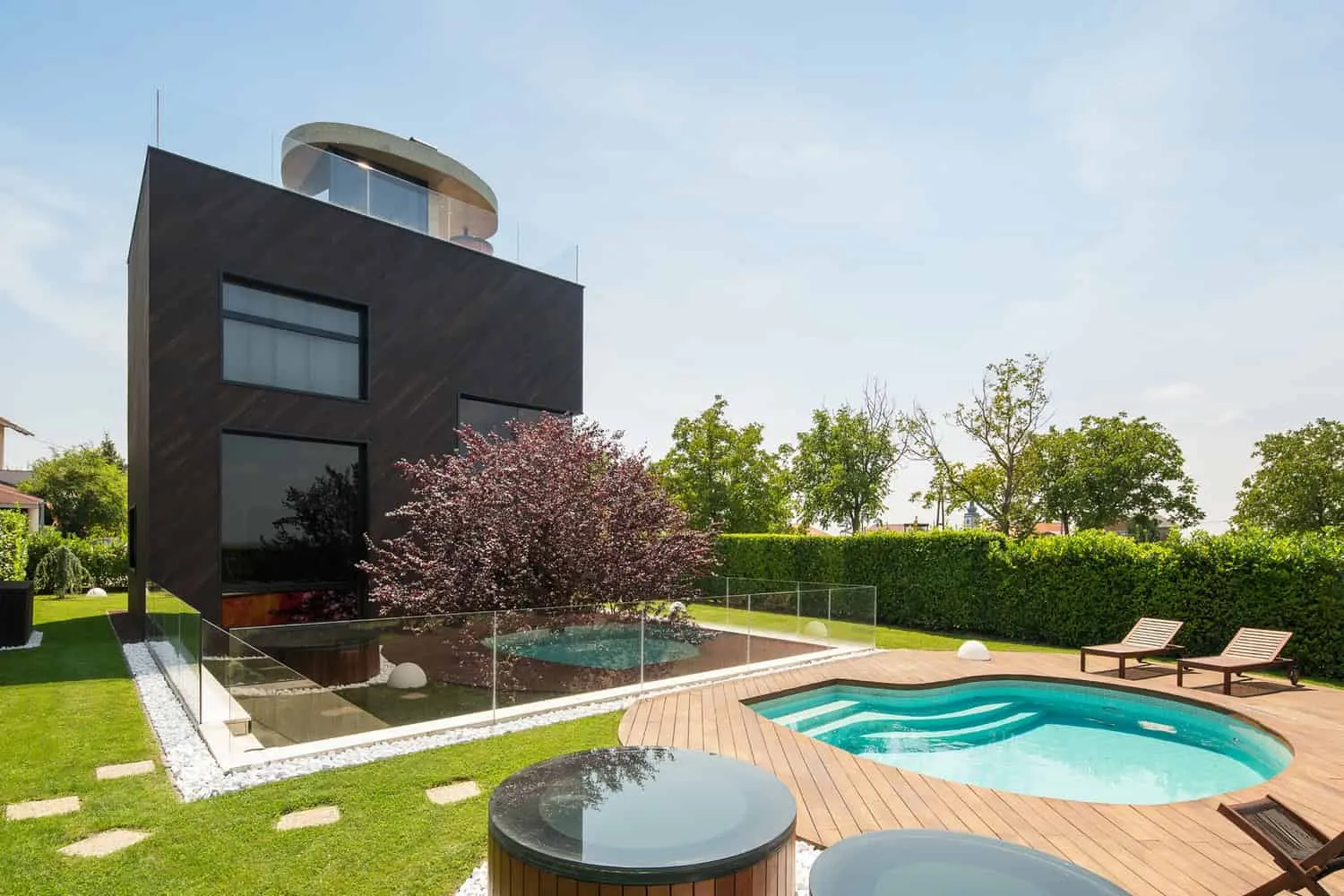 Family House in Kloster Ivanic, Croatia
Family House in Kloster Ivanic, Croatia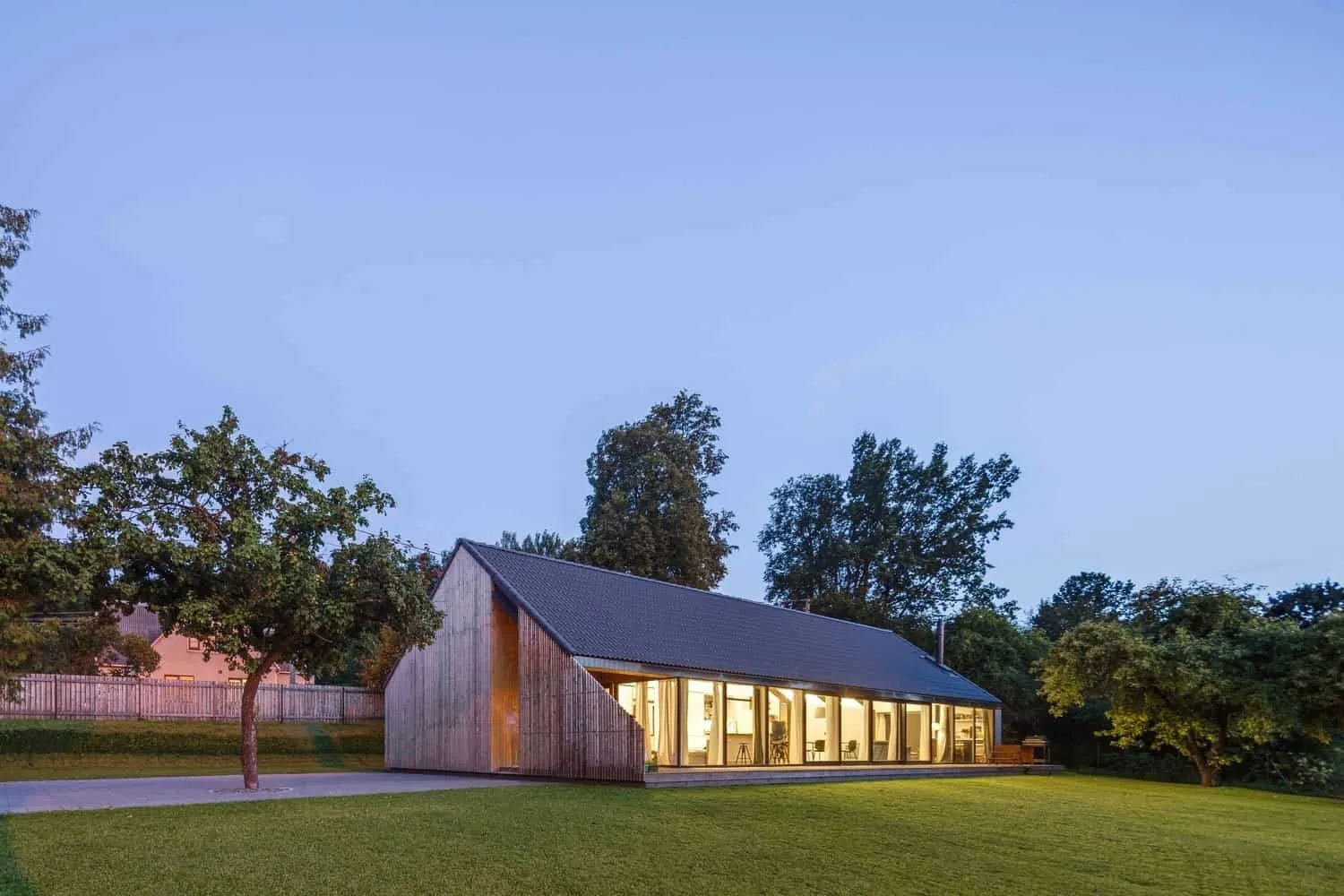 Family House in Pavilions by DO Architects in Vilnius, Lithuania
Family House in Pavilions by DO Architects in Vilnius, Lithuania