There can be your advertisement
300x150
Conquest House | David Guerra | Rolandia, Brazil
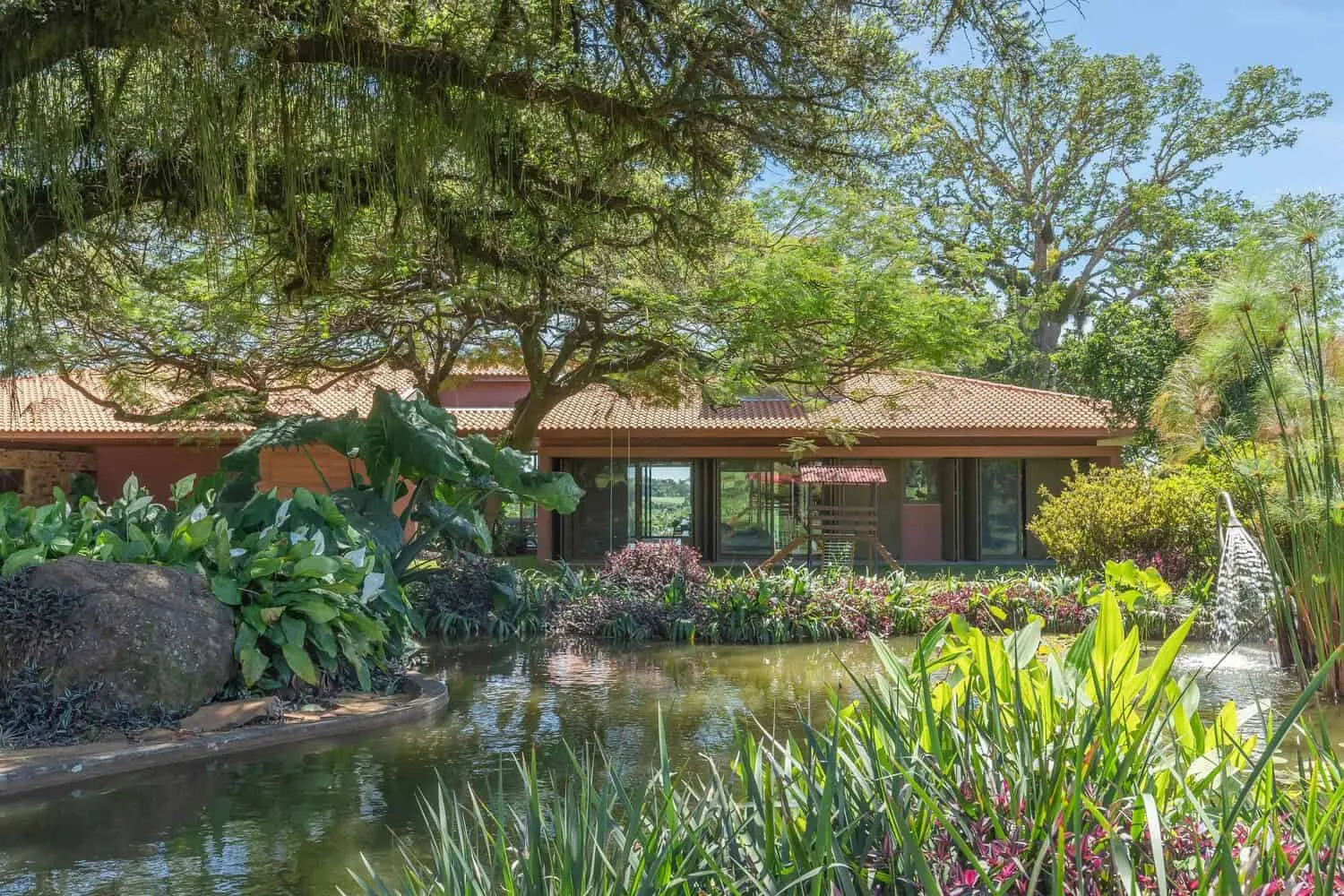
Dialogue between memories and modernity
Located among lush gardens in the countryside of Paraná, Brazil, the Conquest House by David Guerra Arquitetura e Interiores embodies a delicate balance between heritage and modern life. Designed for an owner who is a soy farmer, the new house reflects warmth and familiarity of the parental home while maintaining modern openness in space and sustainable planning.
Built on land cultivated for more than three decades, the project respects both family heritage and landscape, using architecture as a bridge between generations.
Rooted in the landscape and traditions
The site, surrounded by century-old fig trees, a quiet lake, and mature gardens, was carefully preserved throughout construction. The design integrates these natural features into daily life within the house. The house sits on land elevated high enough to capture views of the distant river, while preserving existing pool, workshop and garden structures.
This thoughtful integration ensures minimal disruption to the landscape that has defined family ownership for many years.
Architectural simplicity with a sense of place
The Conquest House is a single-level residence, adorned with a wide colonial wing, a light reminder of traditional Brazilian farmhouses. The structure features extensive overhangs, open verandas and cross-ventilation, creating a naturally comfortable environment suitable for the regional climate.
Large openings allow natural light to flow through during the day, while wooden and earthy textures enhance dialogue between interior and exterior spaces. Tall ceilings and an expansive balcony area visually connect the interior to gardens, reinforcing a feeling of openness and continuity.
A modern farmhouse for contemporary living
The linear layout of the house creates a smooth flow between public and private spaces. Kitchen, dining room, living area, office and four bedrooms are directly connected by a long shaded veranda—a key architectural detail that blurs the boundary between built space and nature.
This spatial continuity transforms the balcony into an outdoor gallery for life, where daily rhythms align with the tranquility of the surrounding landscape.
Respect for heritage, looking forward
For architect David Guerra, the essence of the project lies in honoring memories while responding to modern needs. Every element—from preserved garden design to the folk-style roof form—reflects a design approach that values context, simplicity and durability.
The result is an enduring home that feels both familiar and refreshed, deeply rooted in its place and shaped by the people who call it home.
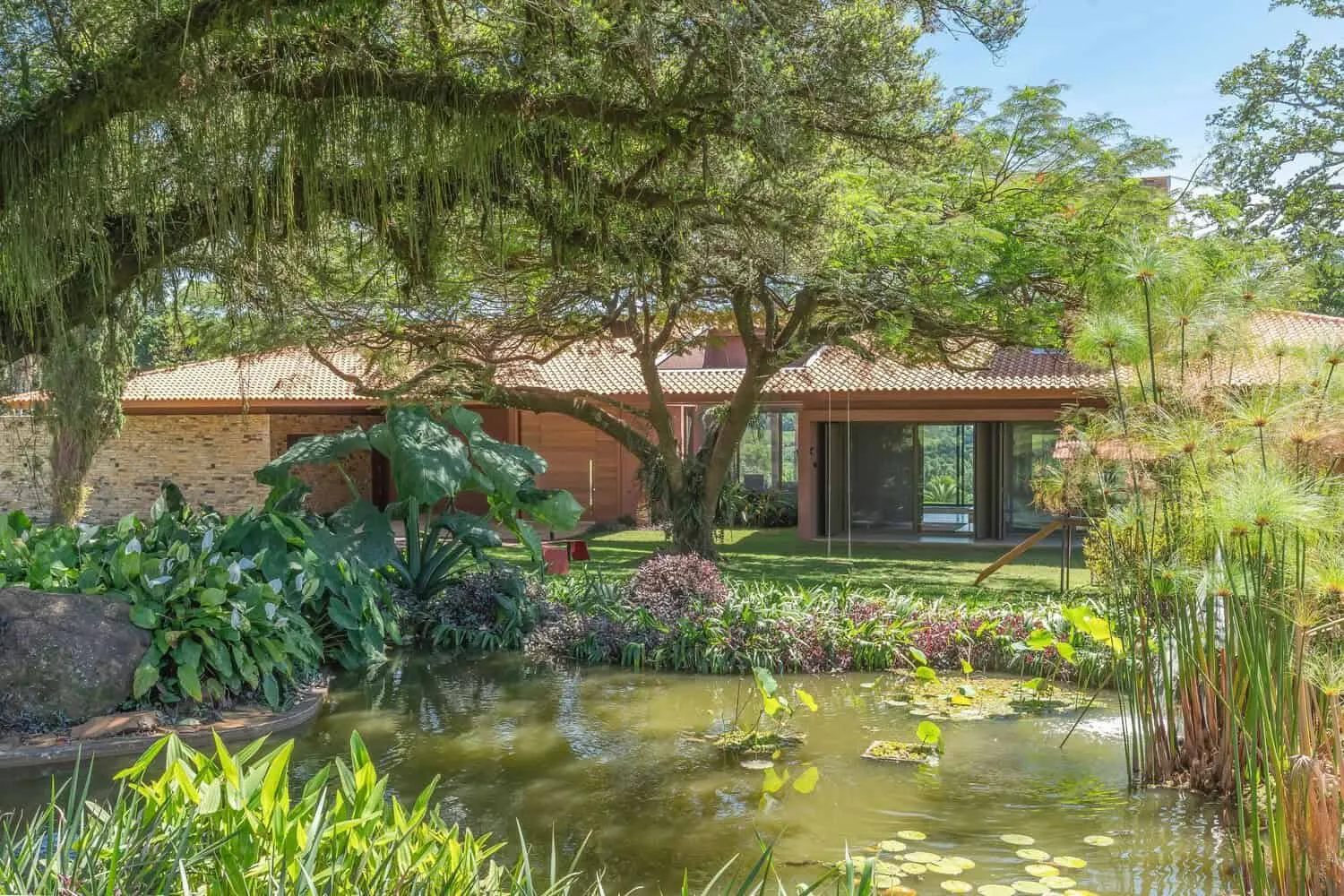 Photo © R. R. Rufino
Photo © R. R. Rufino Photo © R. R. Rufino
Photo © R. R. Rufino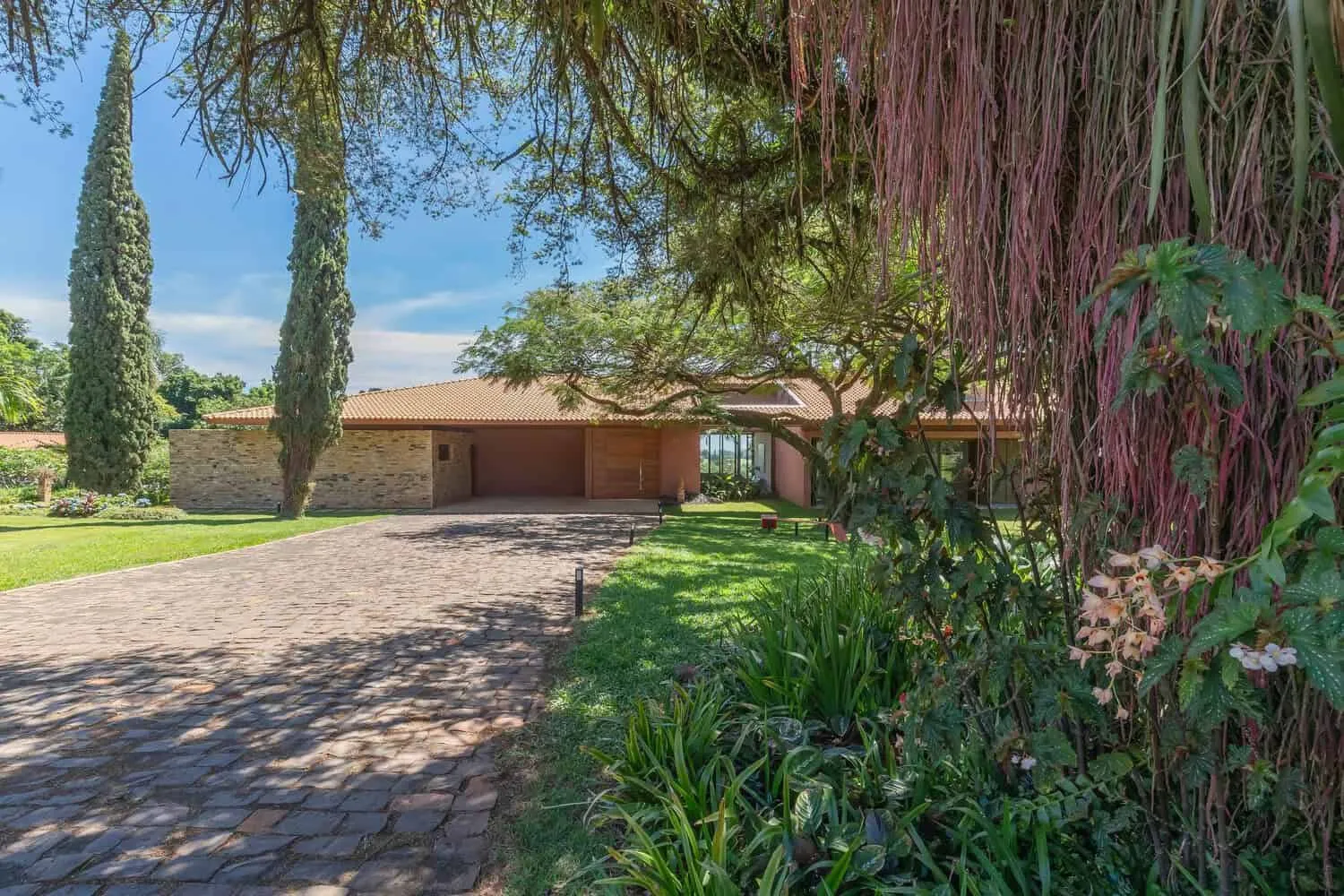 Photo © R. R. Rufino
Photo © R. R. Rufino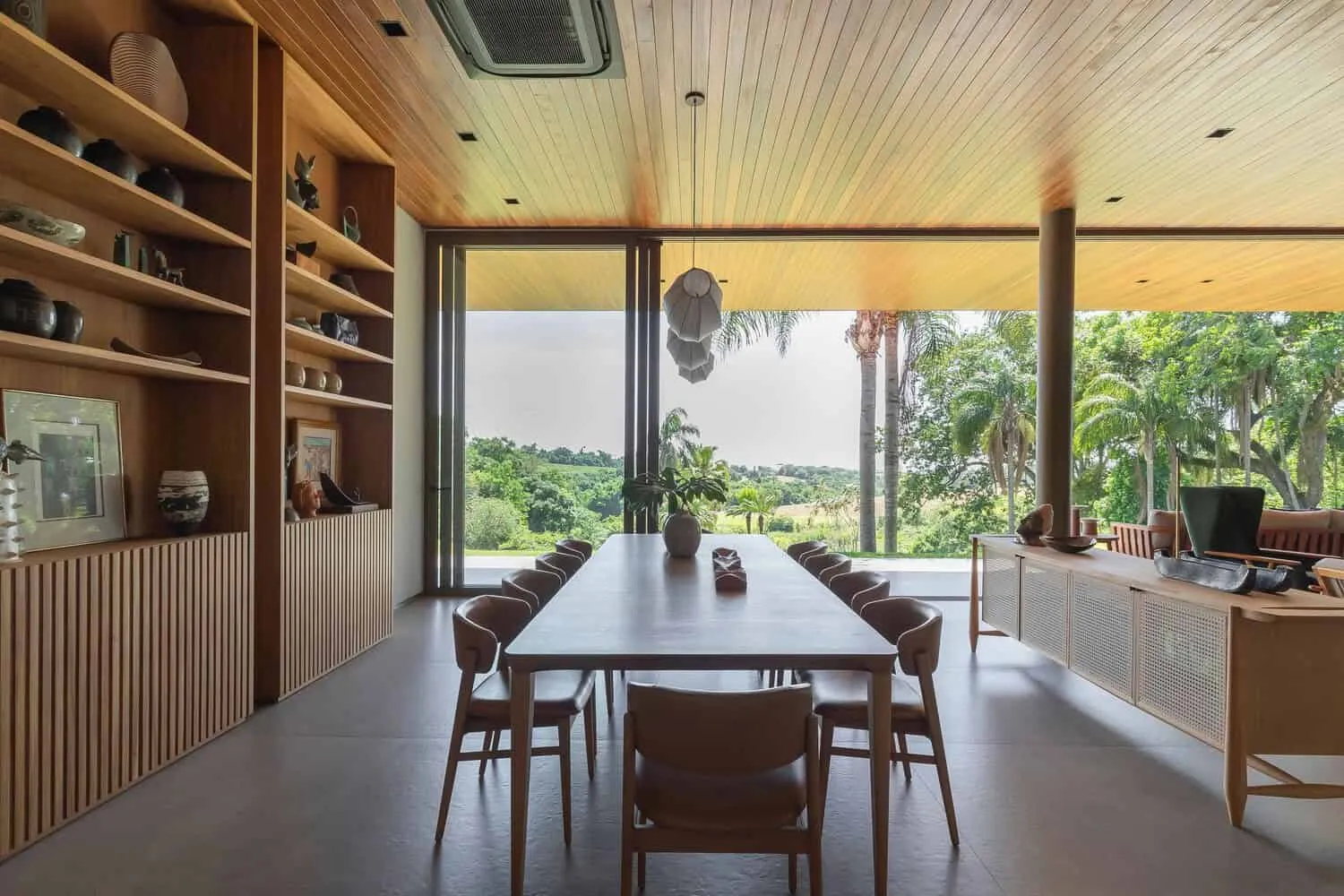 Photo © R. R. Rufino
Photo © R. R. Rufino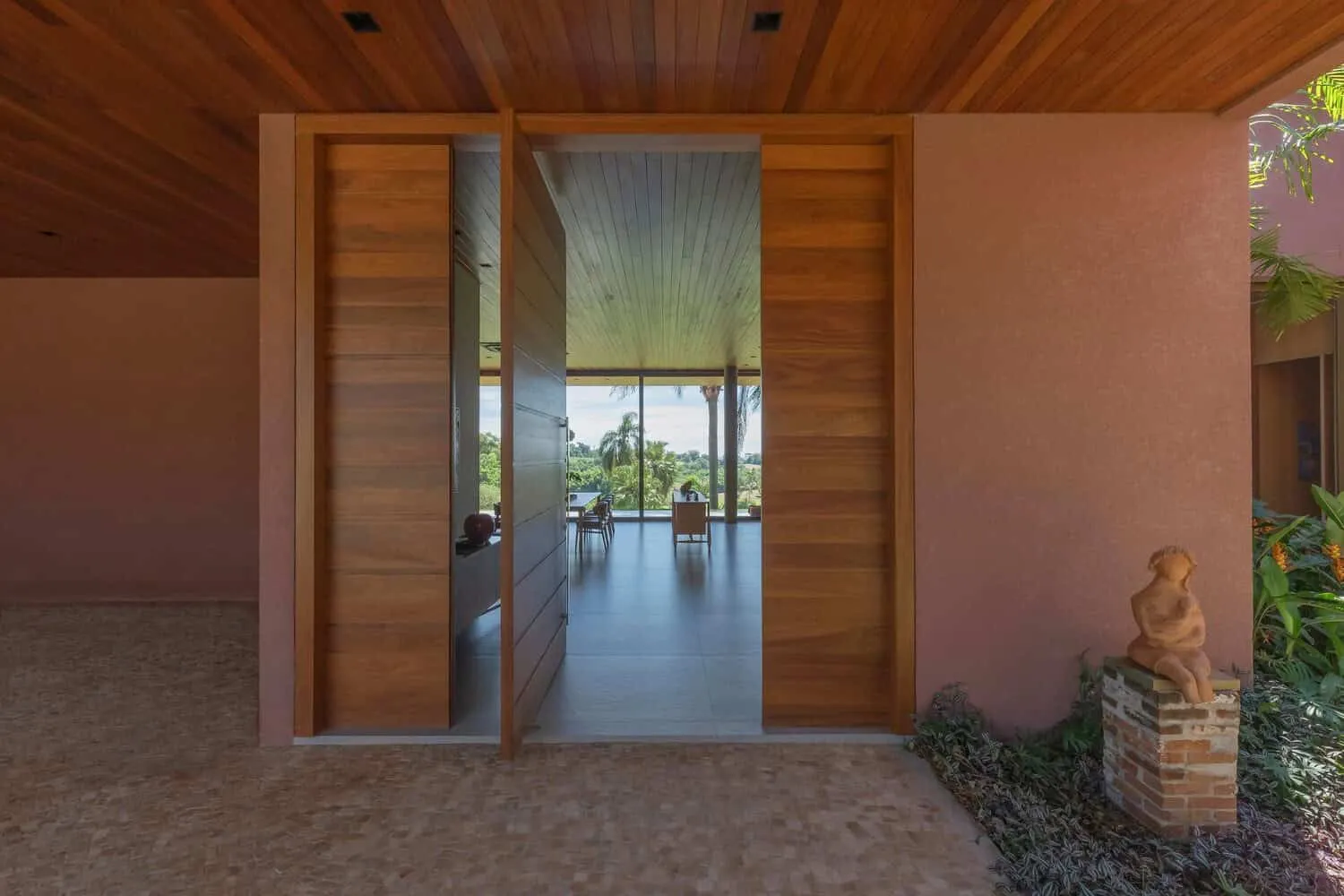 Photo © R. R. Rufino
Photo © R. R. Rufino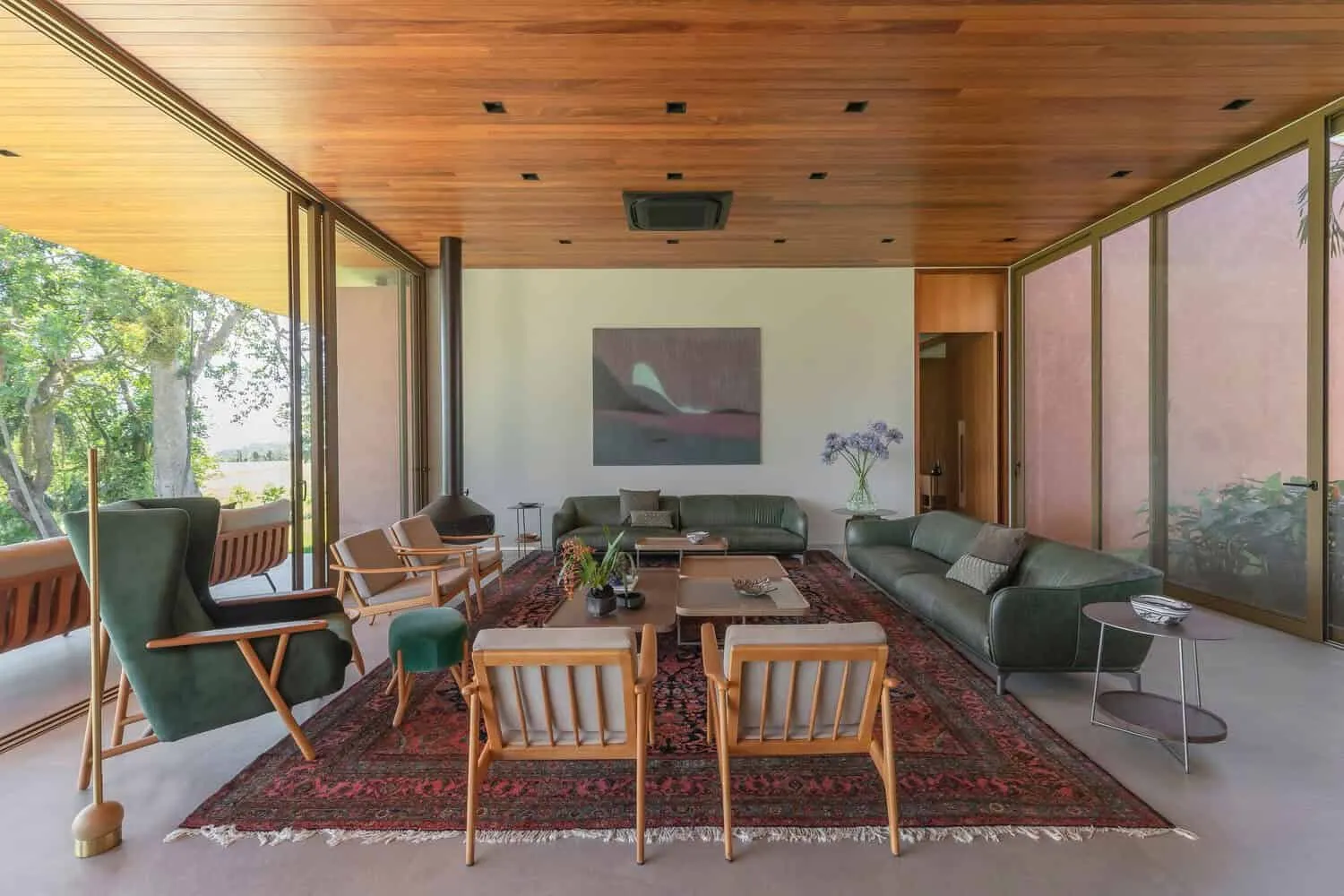 Photo © R. R. Rufino
Photo © R. R. Rufino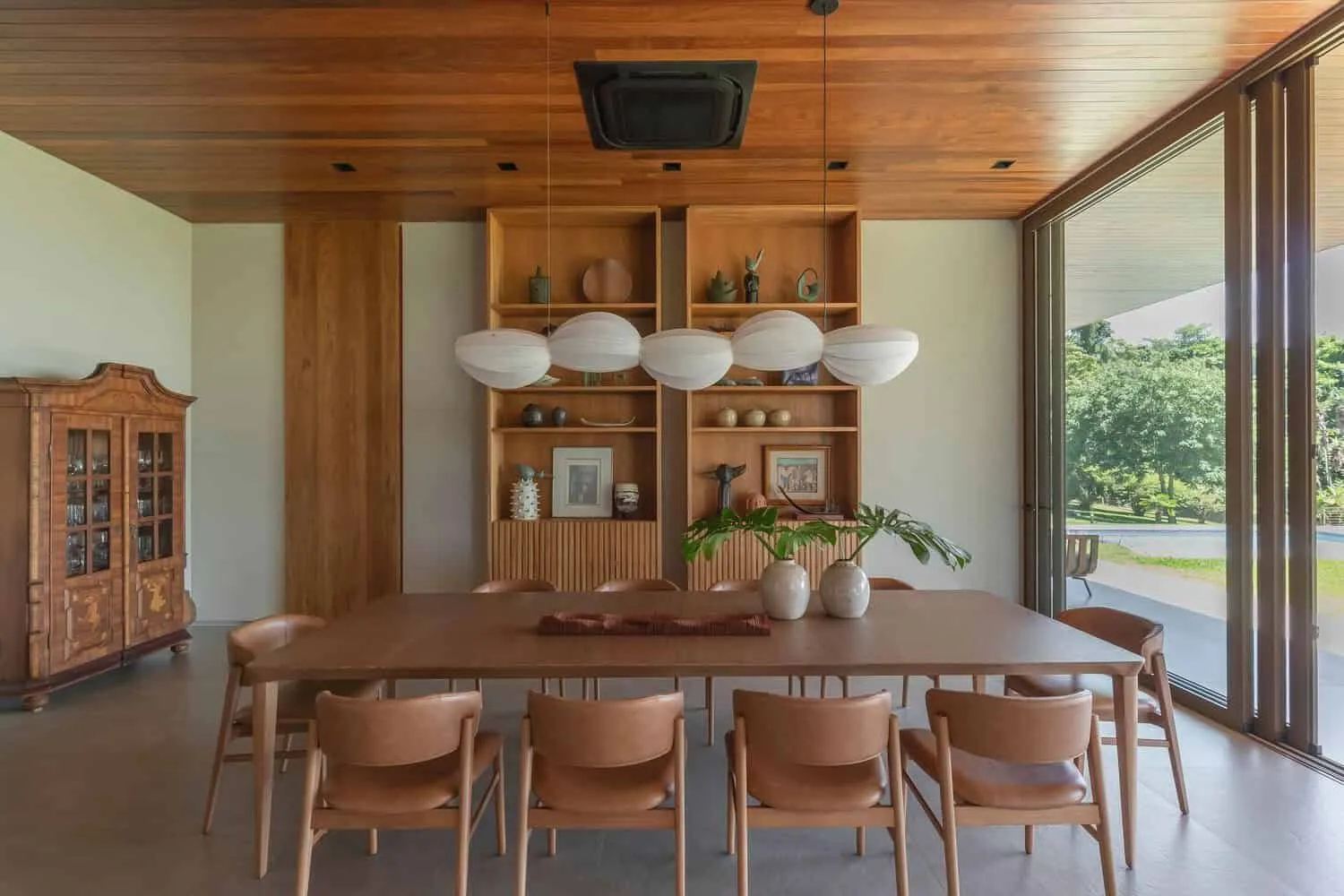 Photo © R. R. Rufino
Photo © R. R. Rufino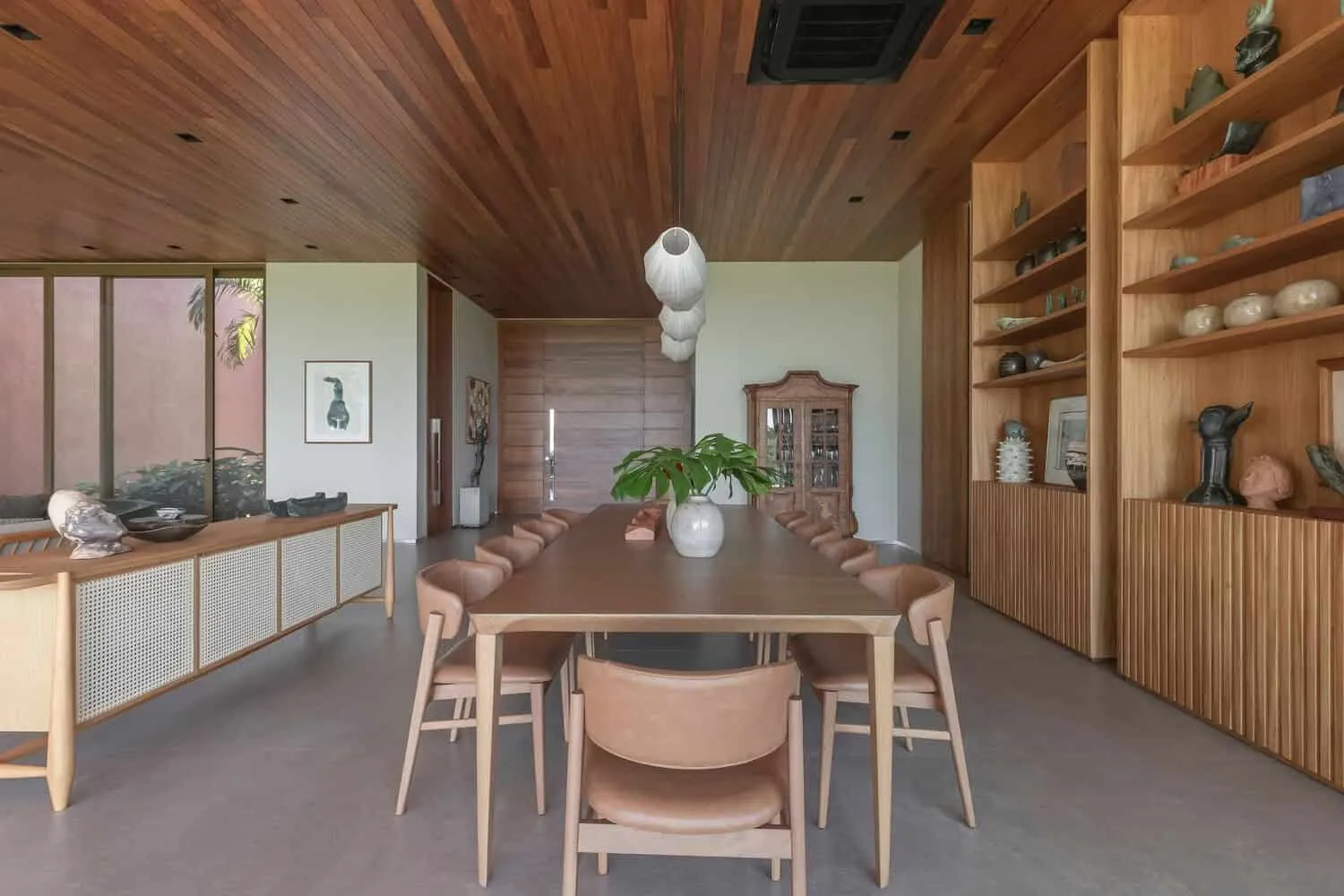 Photo © R. R. Rufino
Photo © R. R. Rufino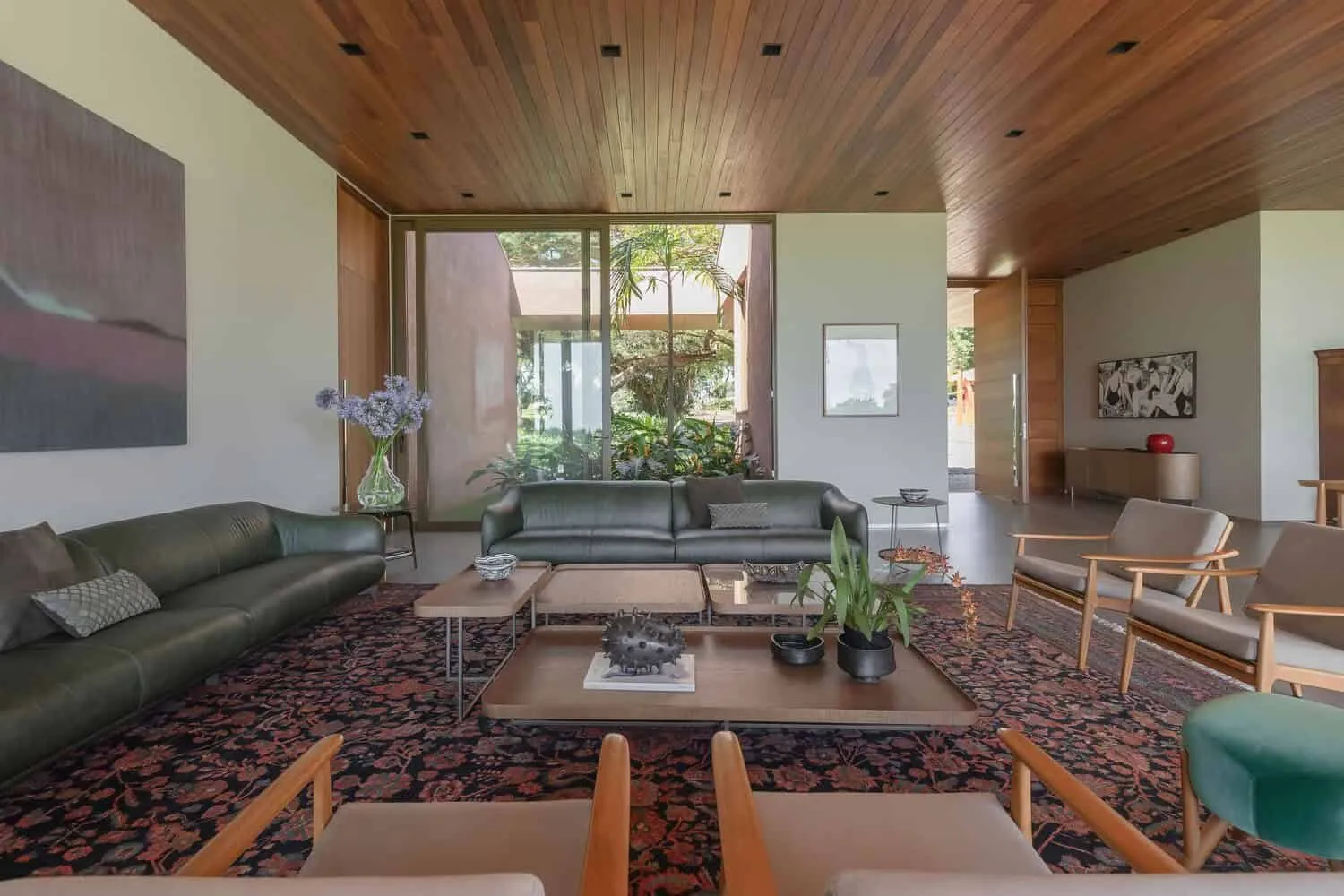 Photo © R. R. Rufino
Photo © R. R. Rufino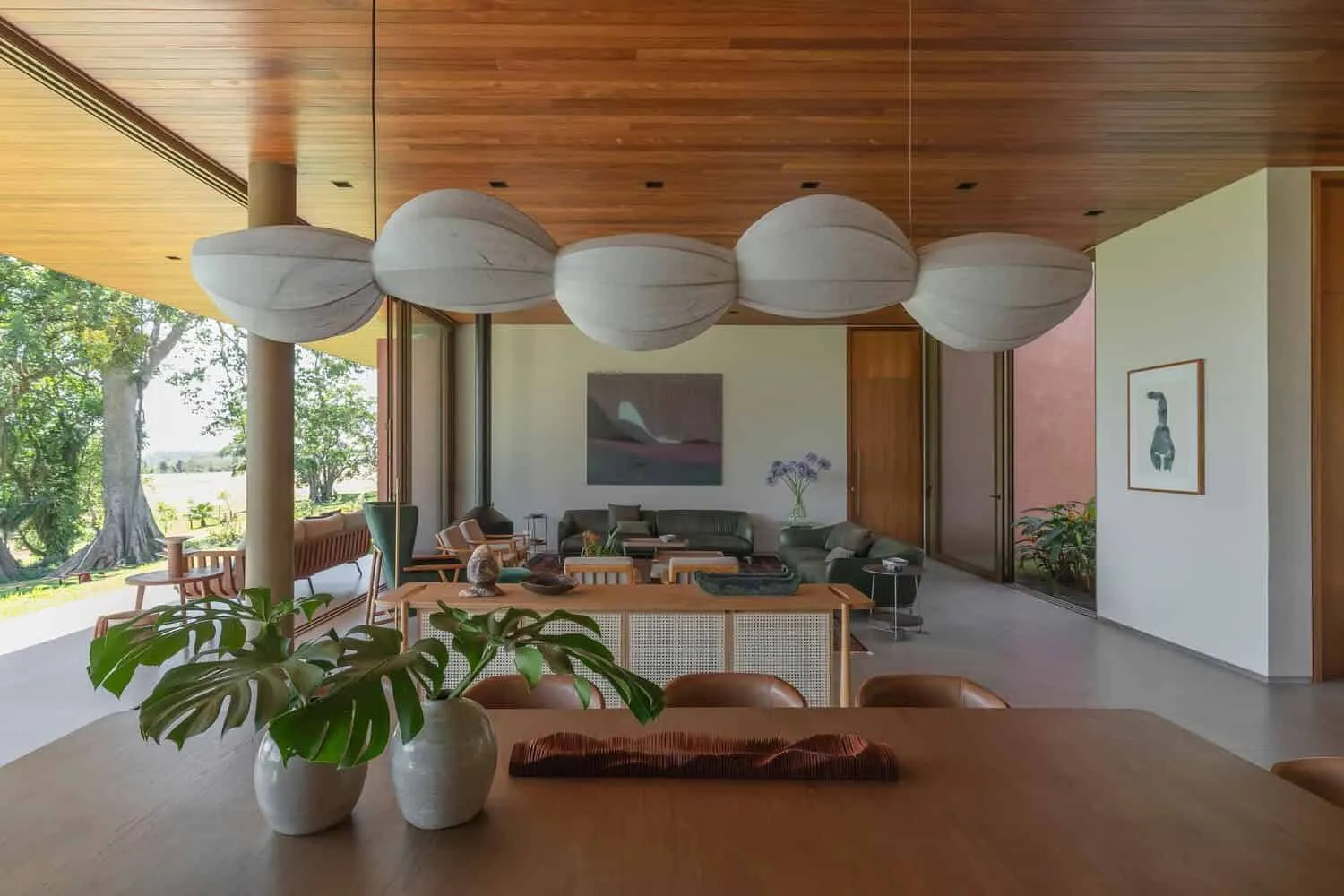 Photo © R. R. Rufino
Photo © R. R. Rufino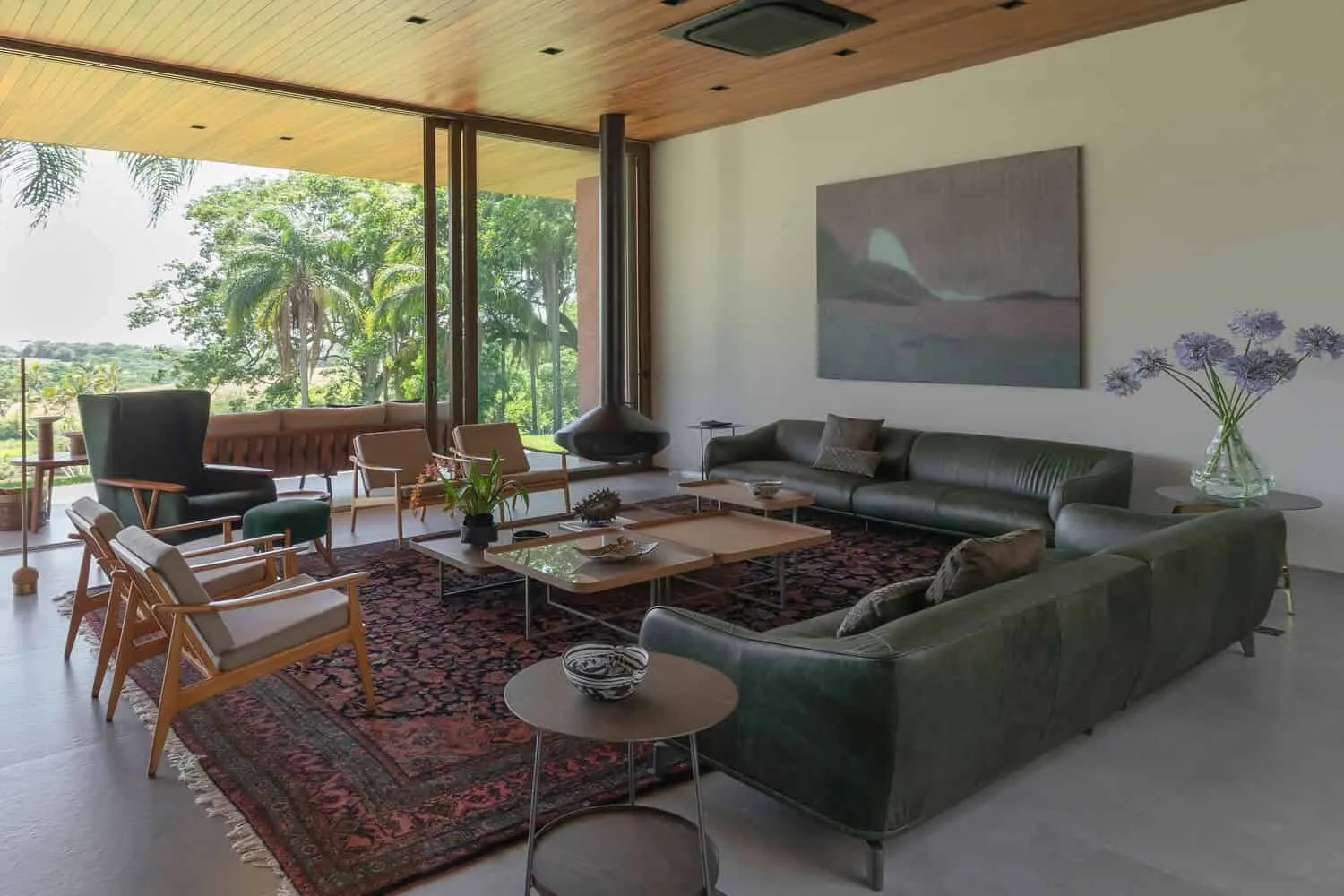 Photo © R. R. Rufino
Photo © R. R. Rufino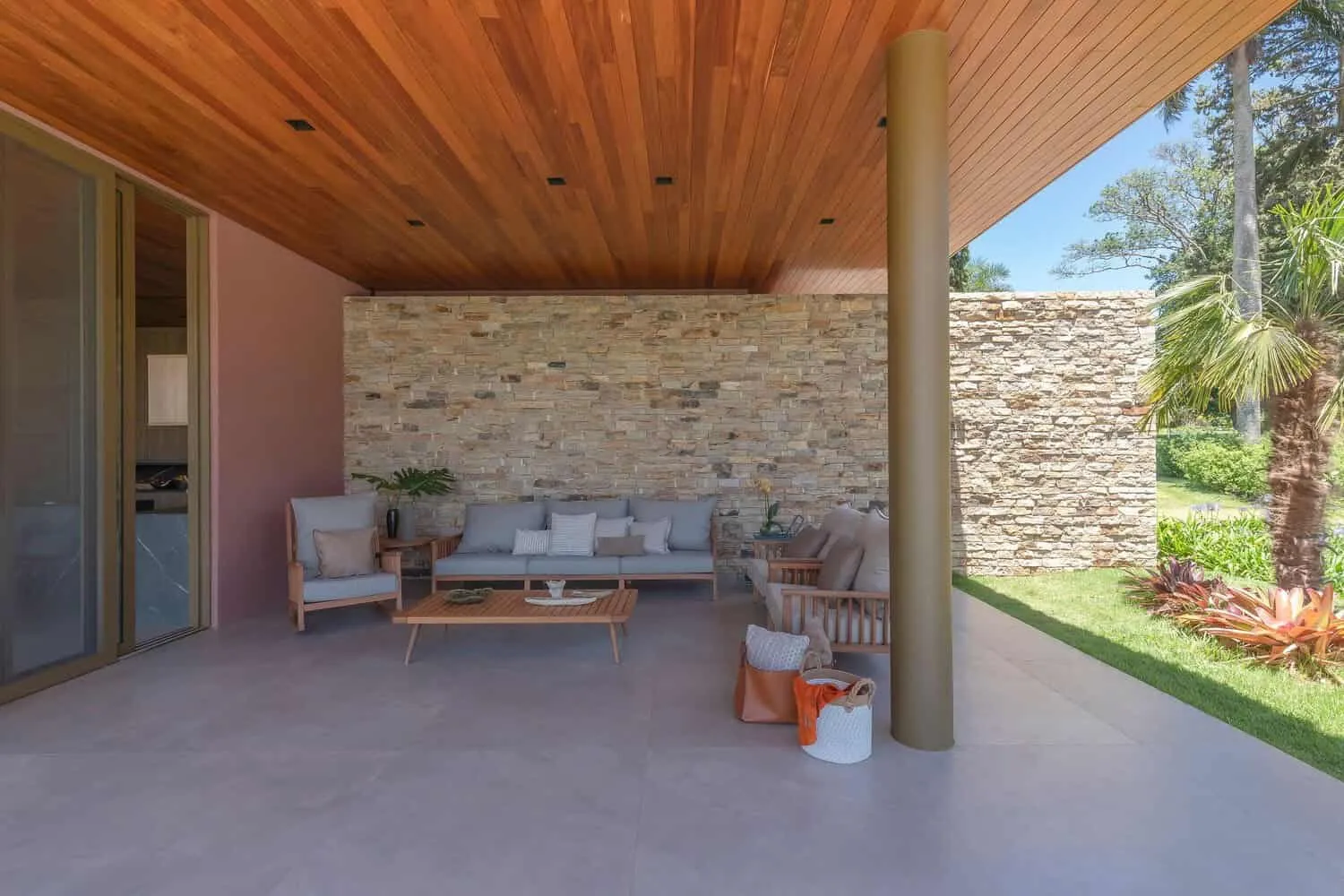 Photo © R. R. Rufino
Photo © R. R. Rufino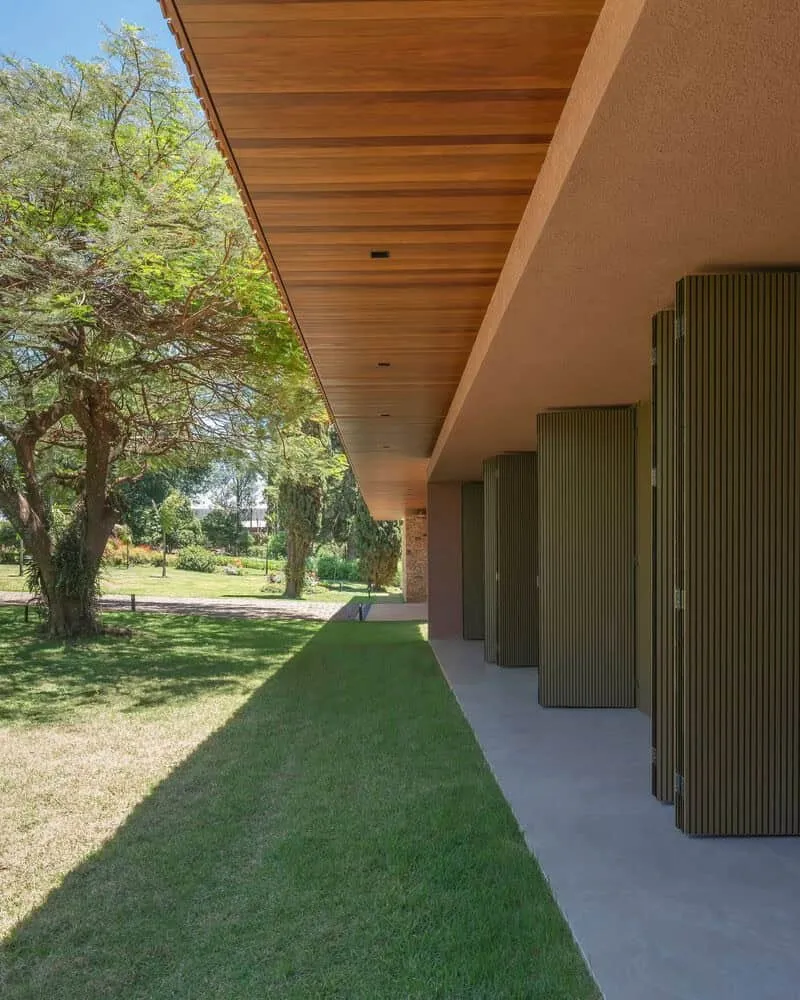 Photo © R. R. Rufino
Photo © R. R. Rufino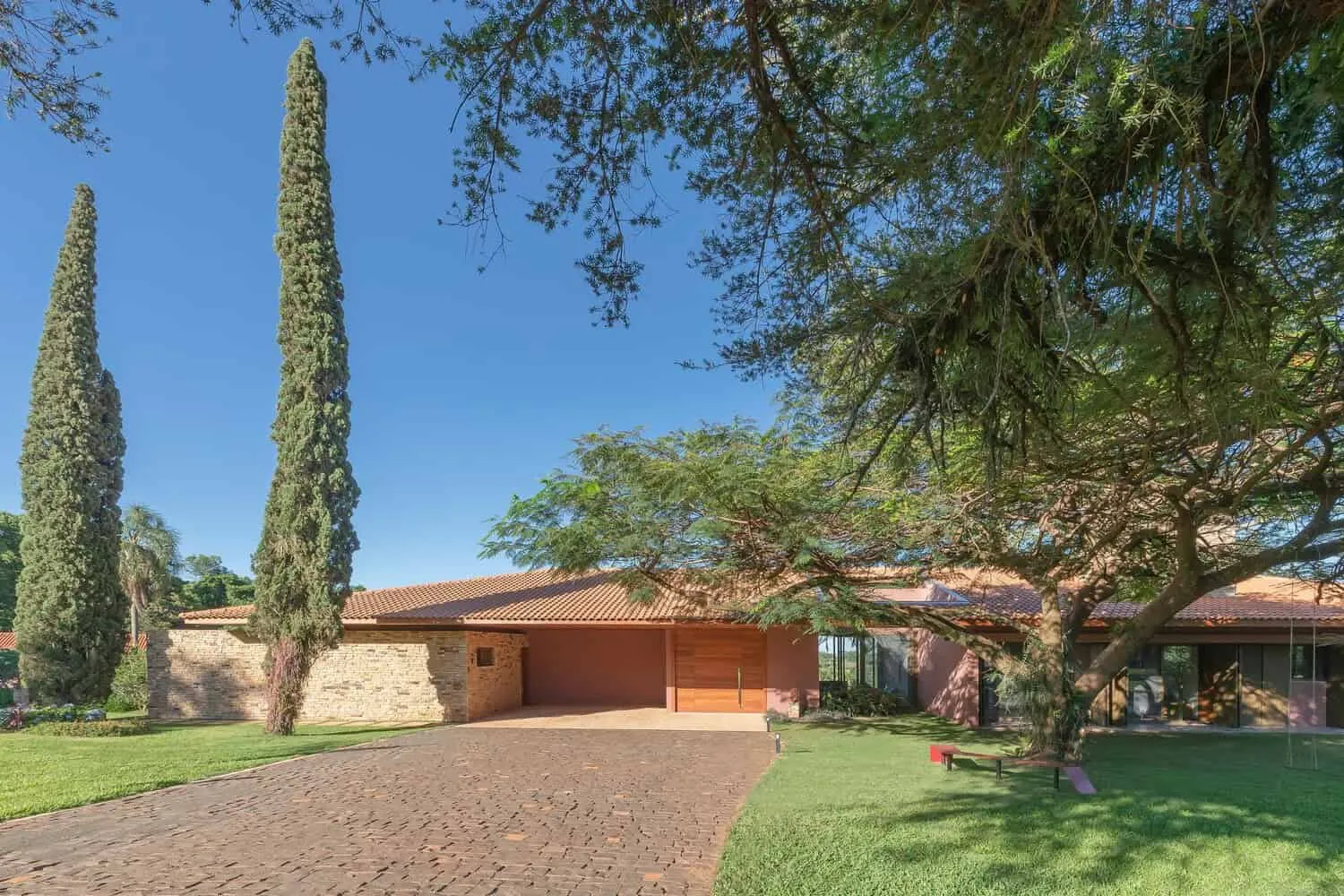 Photo © R. R. Rufino
Photo © R. R. Rufino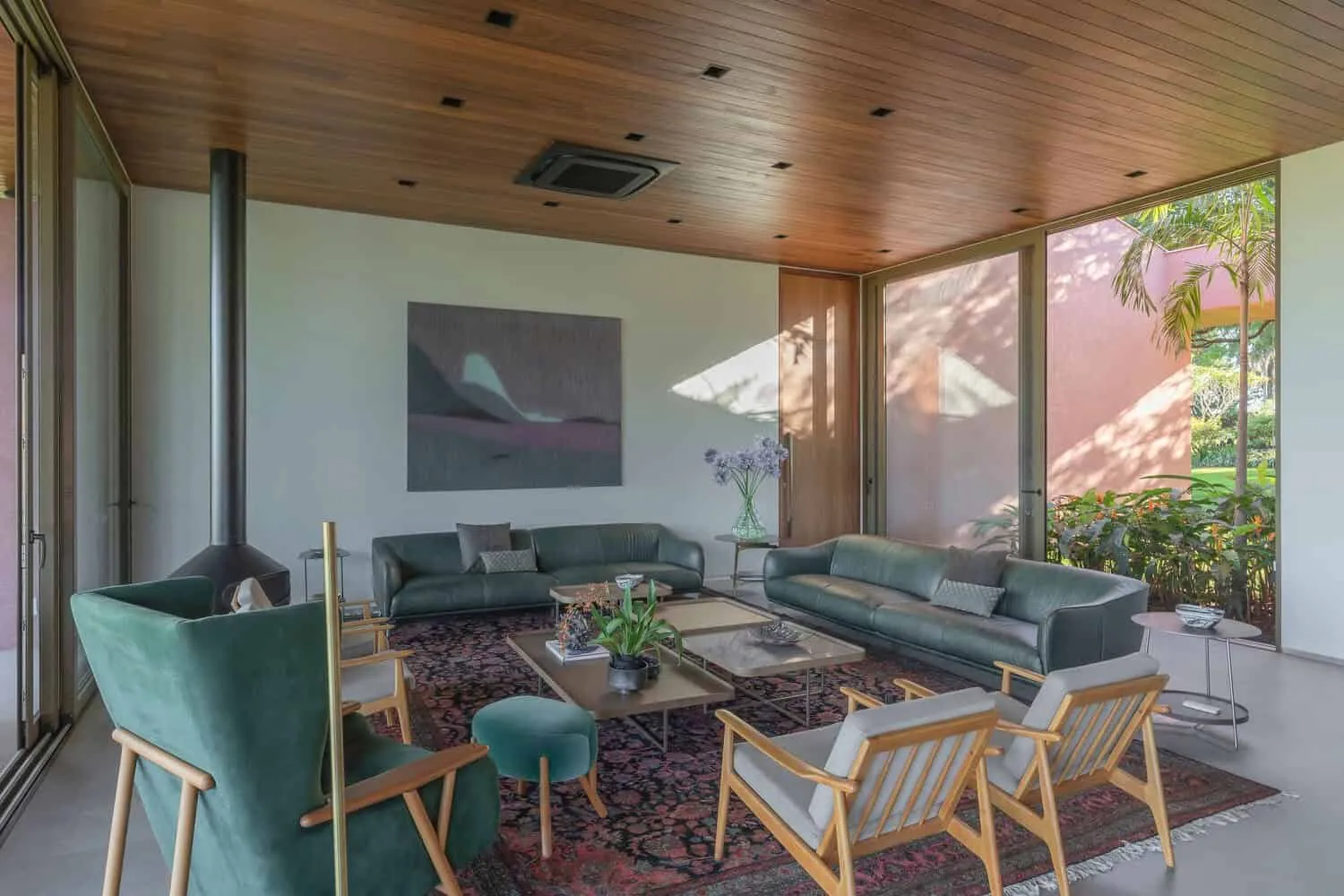 Photo © R. R. Rufino
Photo © R. R. Rufino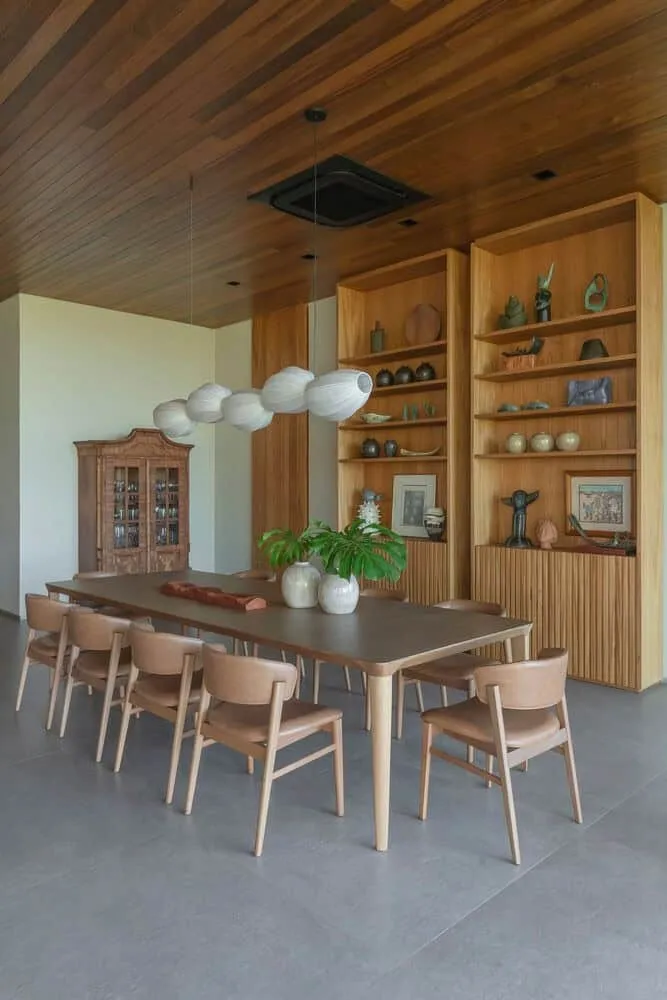 Photo © R. R. Rufino
Photo © R. R. Rufino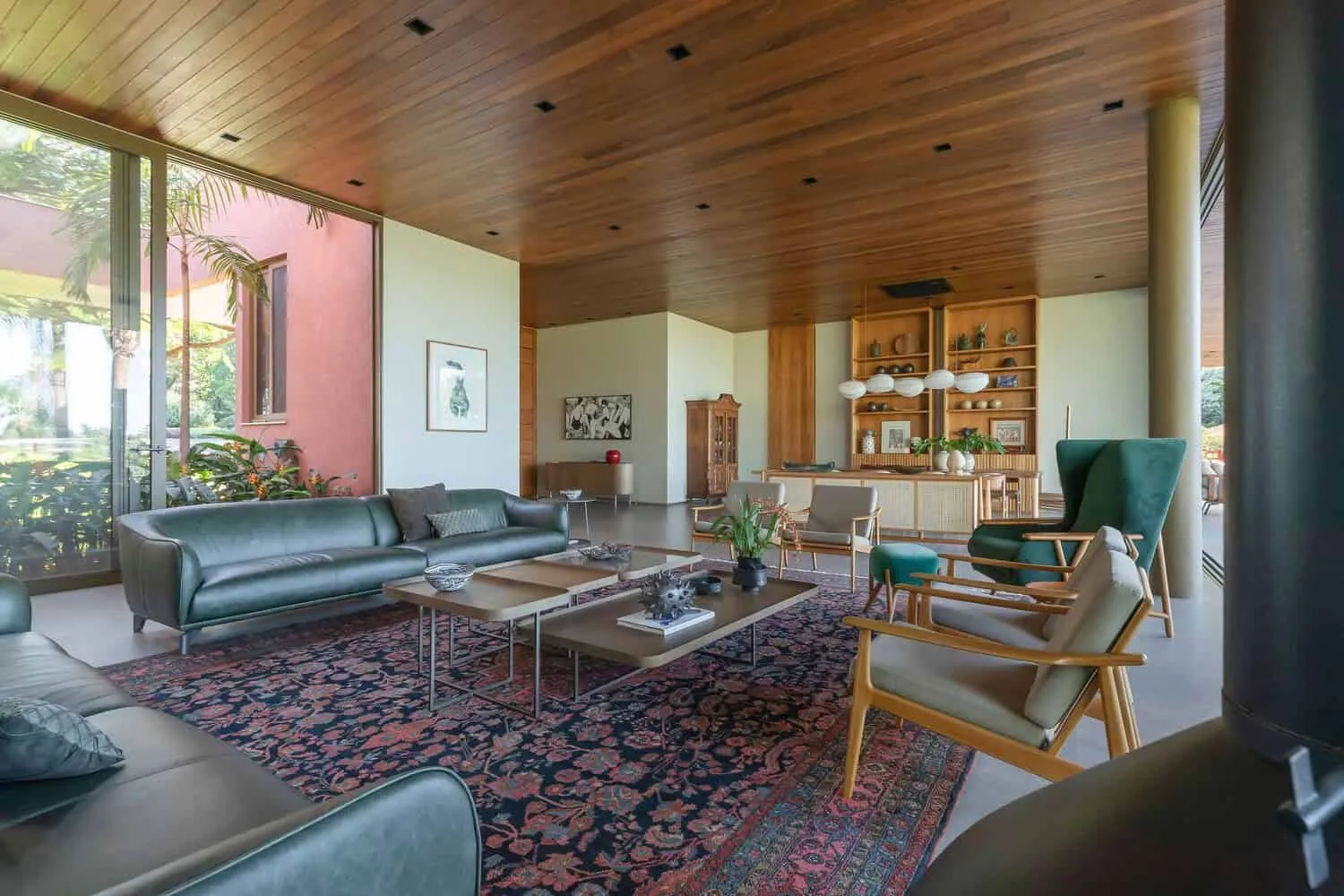 Photo © R. R. Rufino
Photo © R. R. Rufino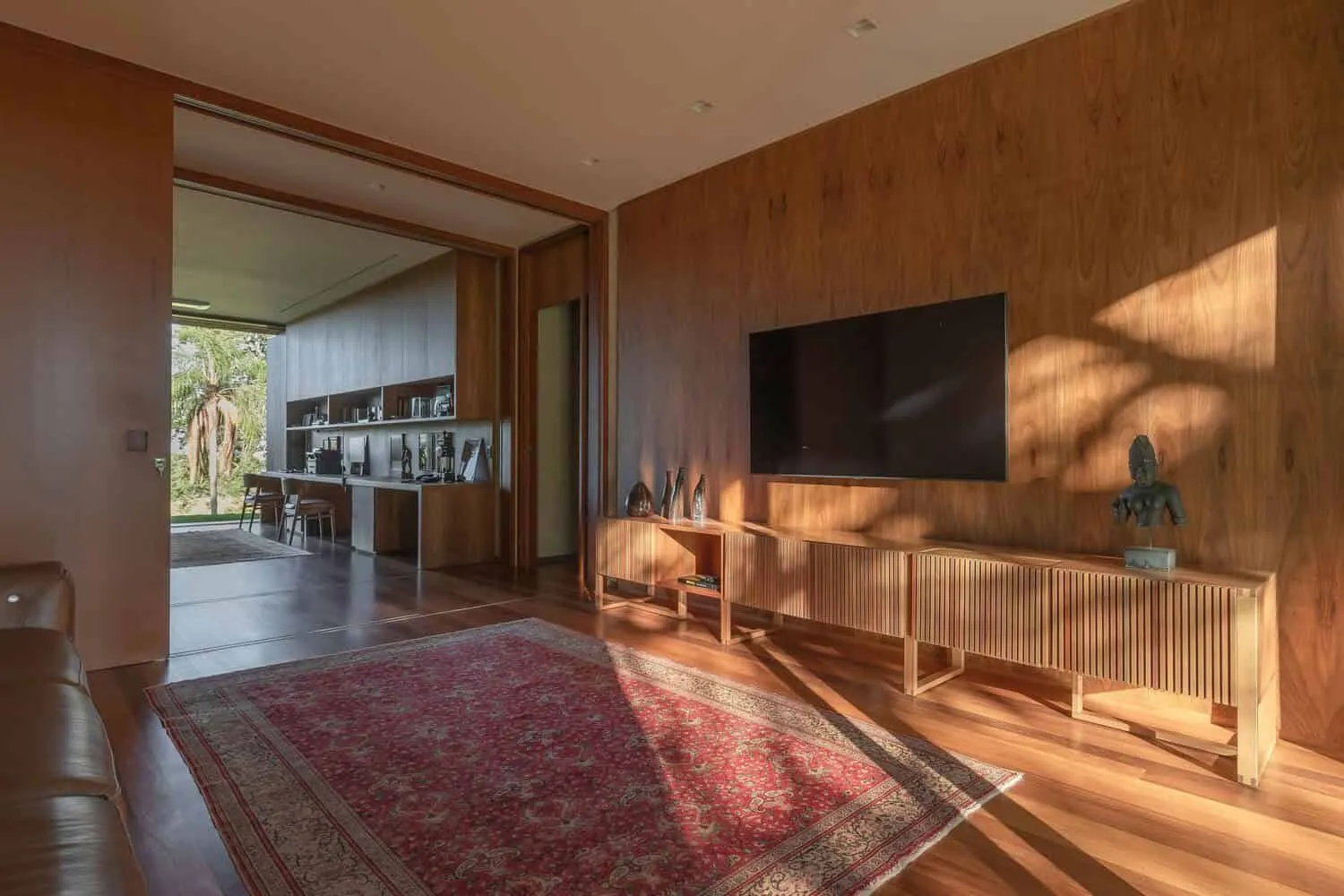 Photo © R. R. Rufino
Photo © R. R. Rufino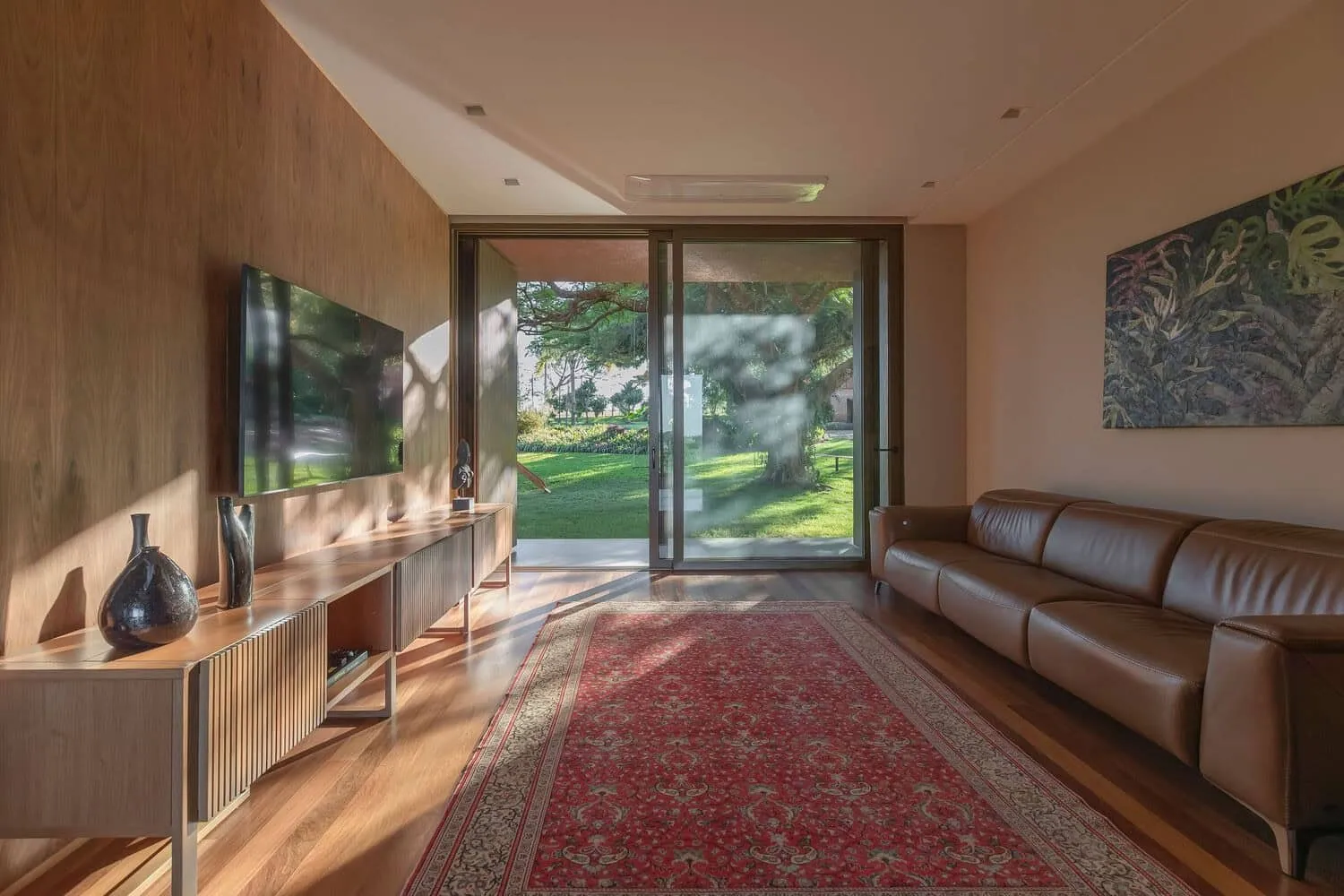 Photo © R. R. Rufino
Photo © R. R. Rufino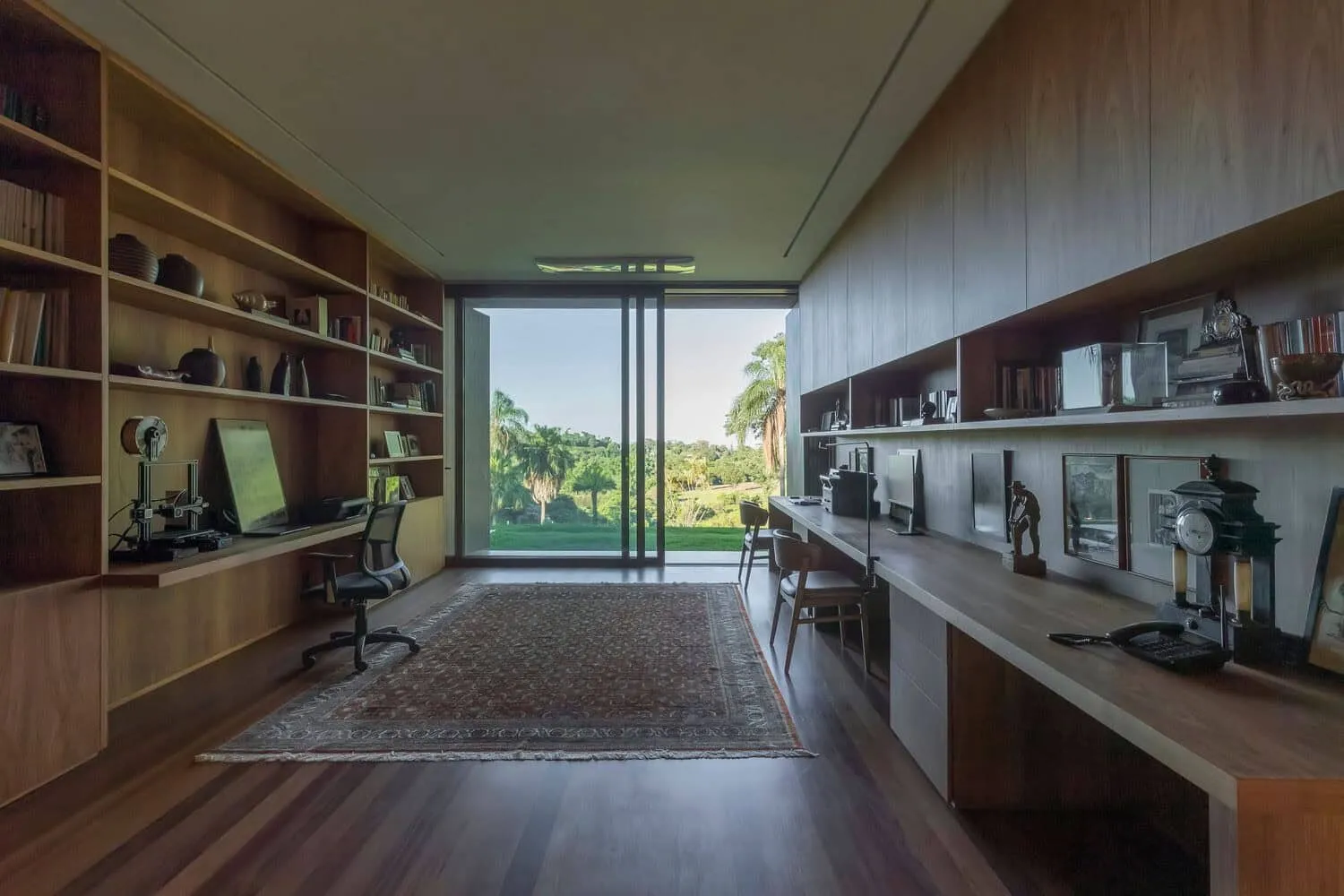 Photo © R. R. Rufino
Photo © R. R. Rufino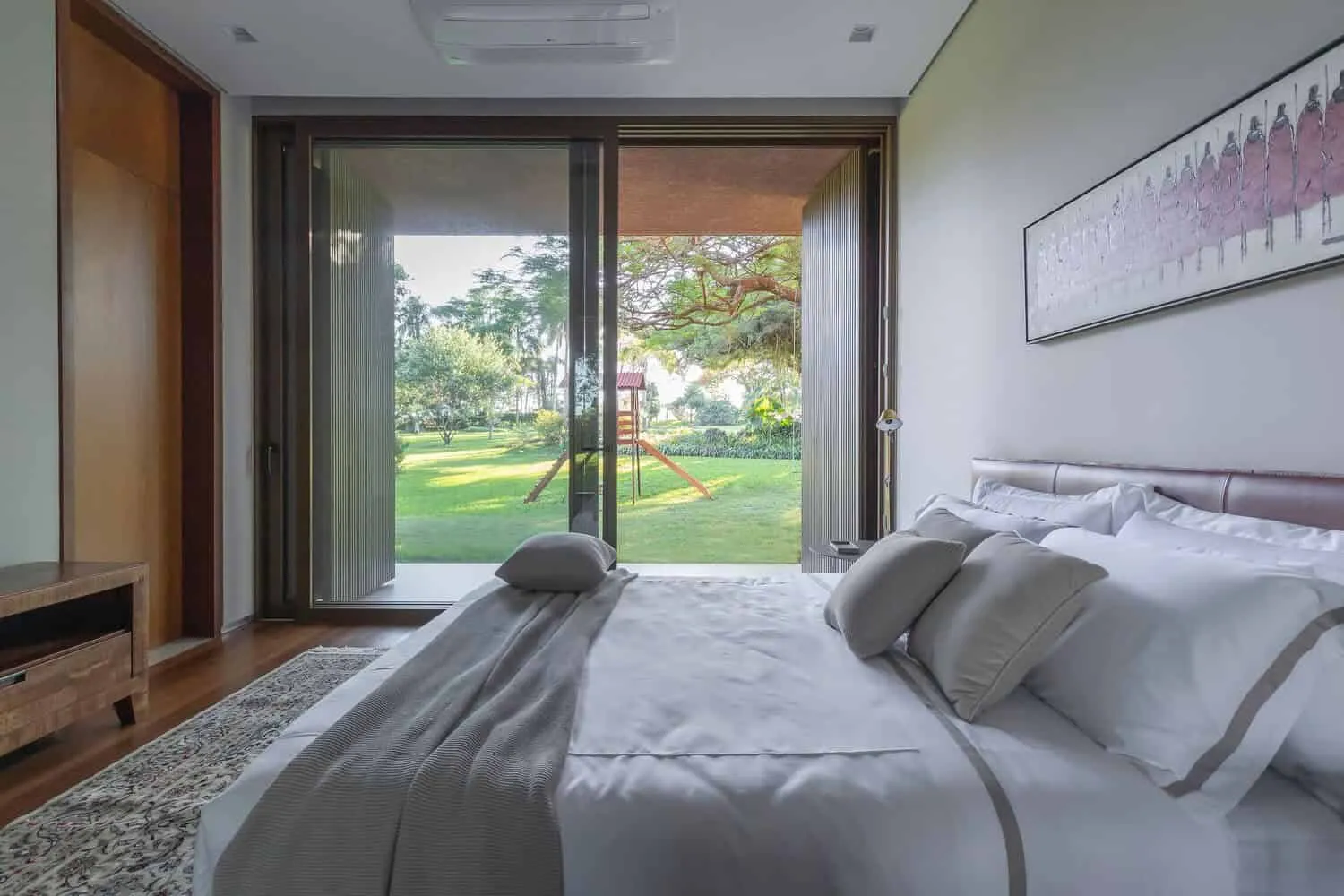 Photo © R. R. Rufino
Photo © R. R. Rufino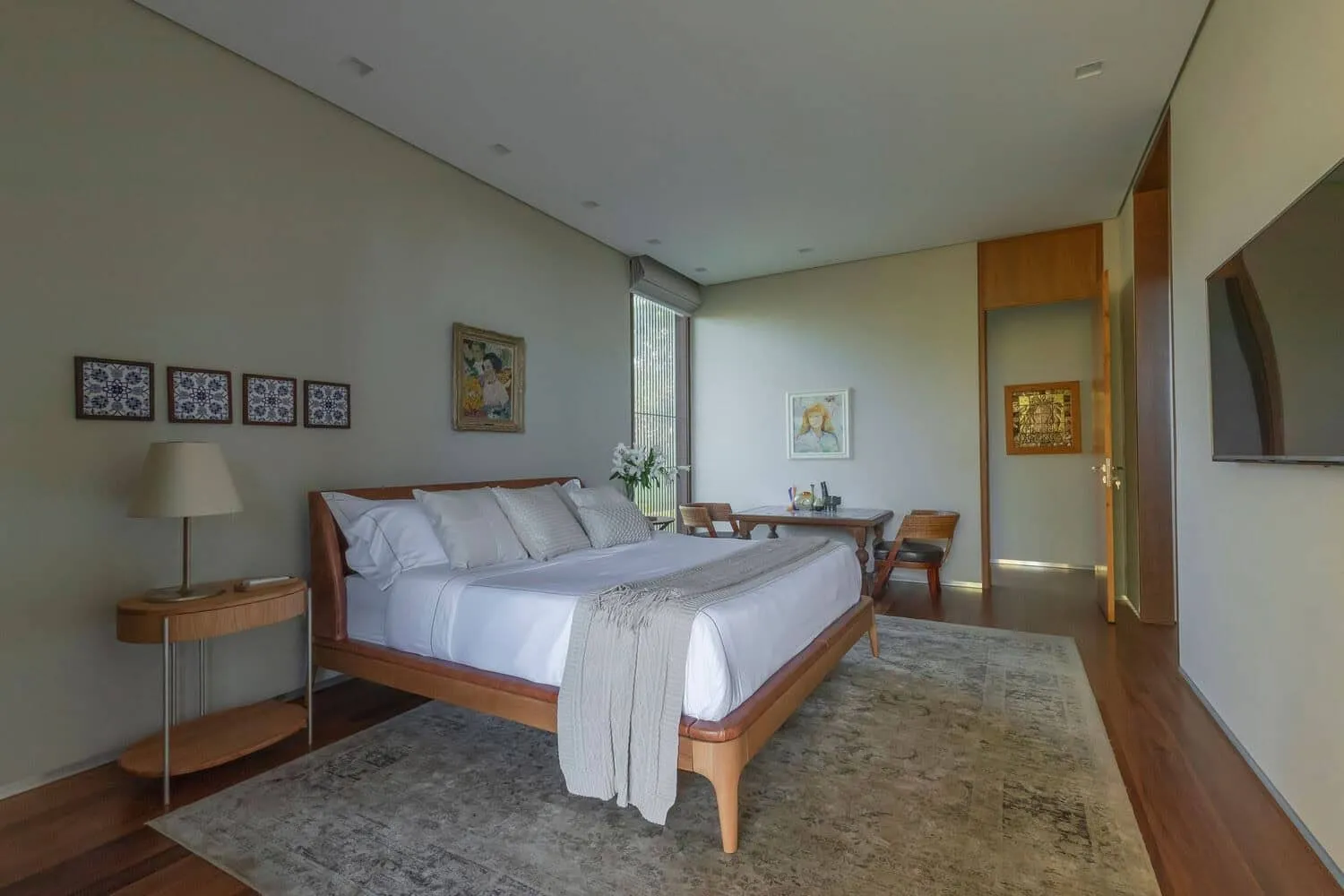 Photo © R. R. Rufino
Photo © R. R. Rufino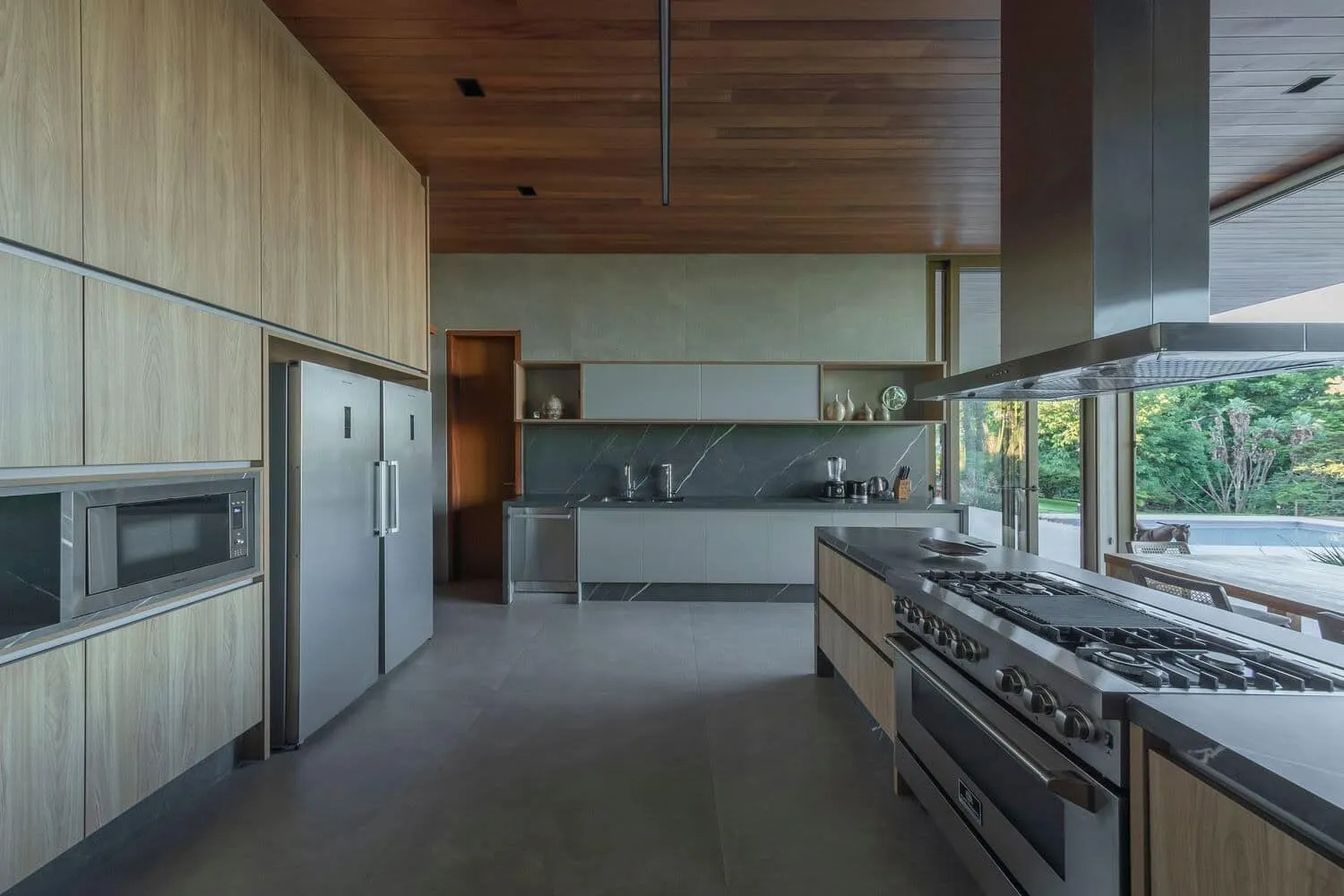 Photo © R. R. Rufino
Photo © R. R. Rufino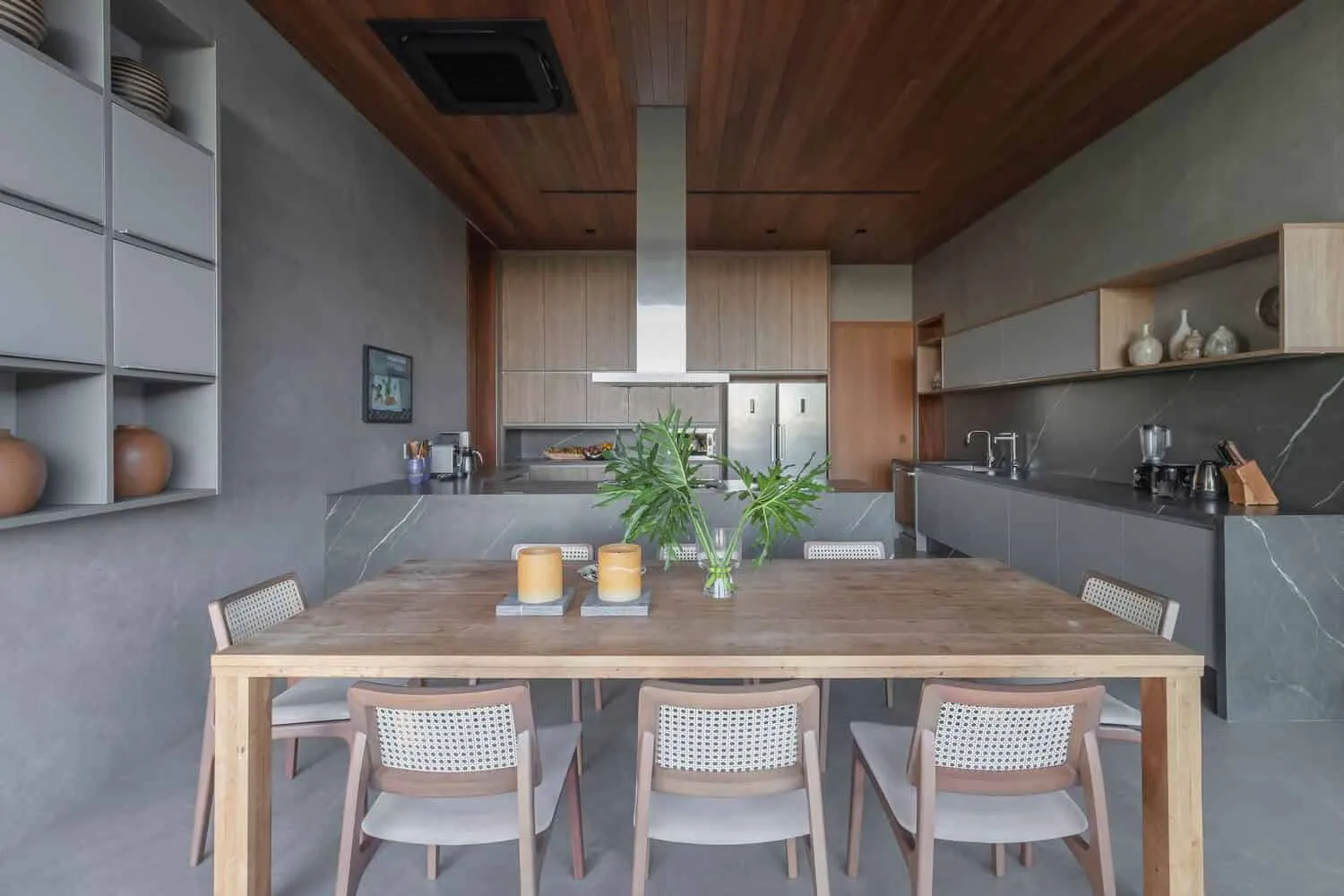 Photo © R. R. Rufino
Photo © R. R. Rufino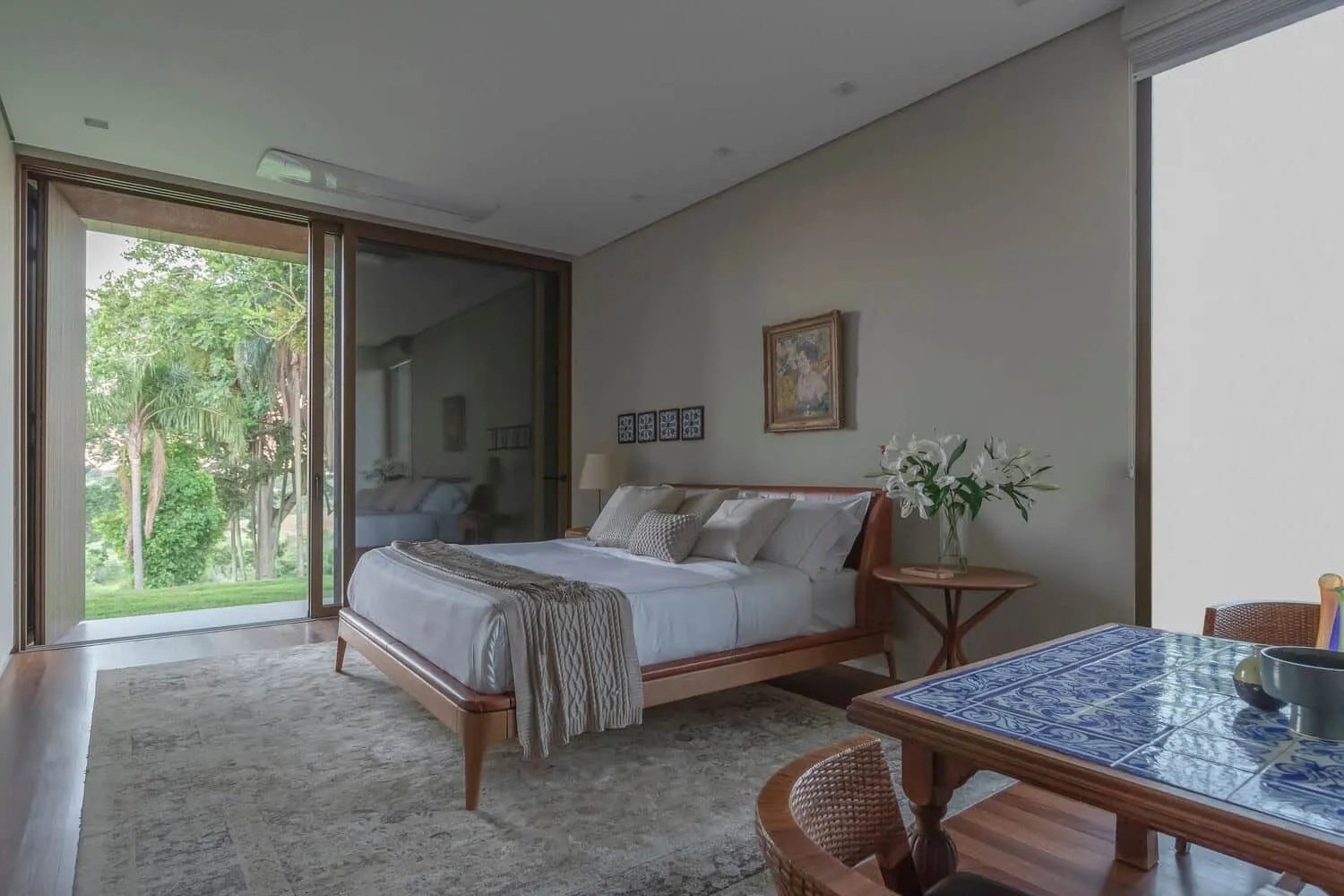 Photo © R. R. Rufino
Photo © R. R. Rufino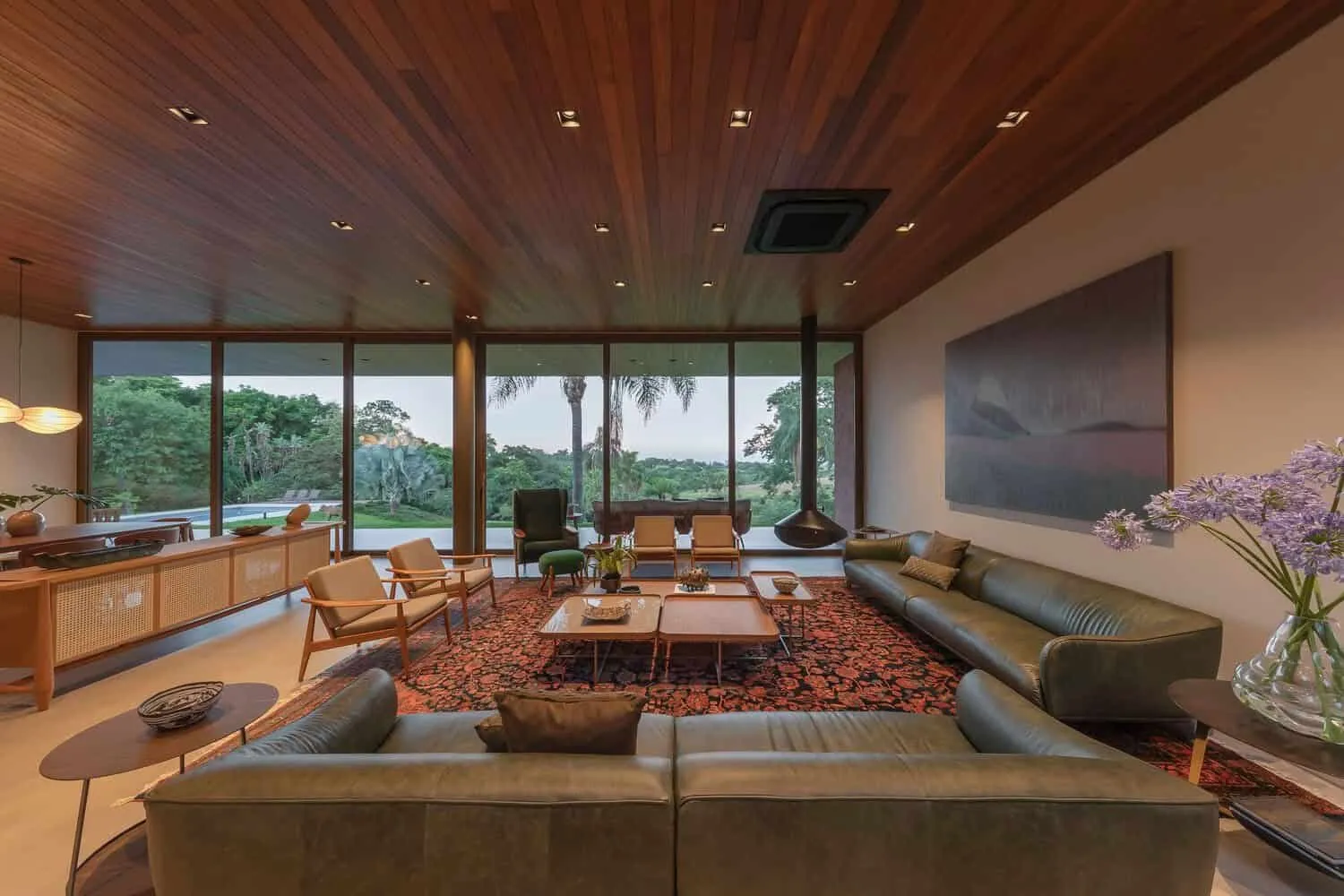 Photo © R. R. Rufino
Photo © R. R. Rufino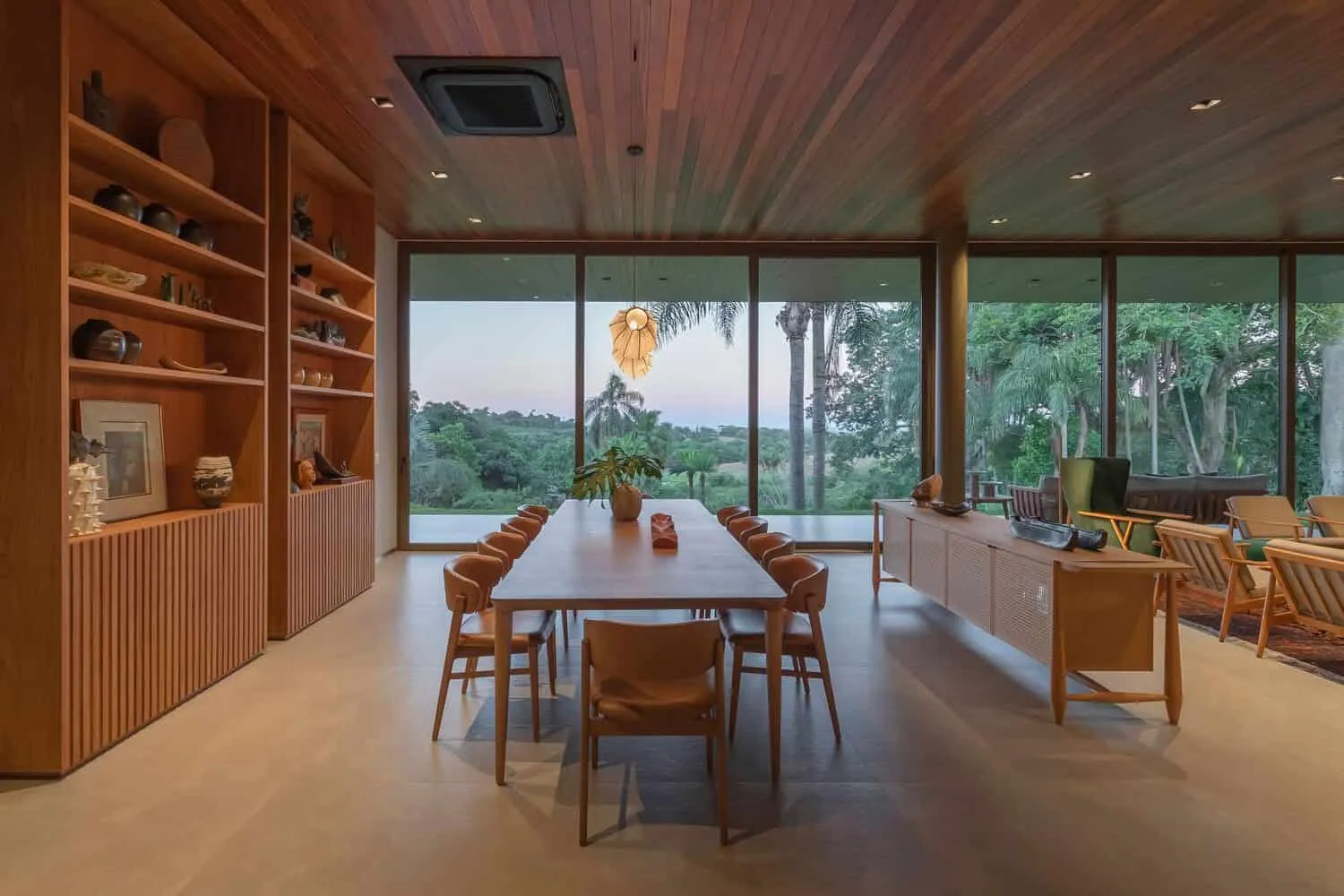 Photo © R. R. Rufino
Photo © R. R. RufinoMore articles:
 From Glam to Fantasy: Over 100 Christmas Tree Decoration Ideas Defining 2025
From Glam to Fantasy: Over 100 Christmas Tree Decoration Ideas Defining 2025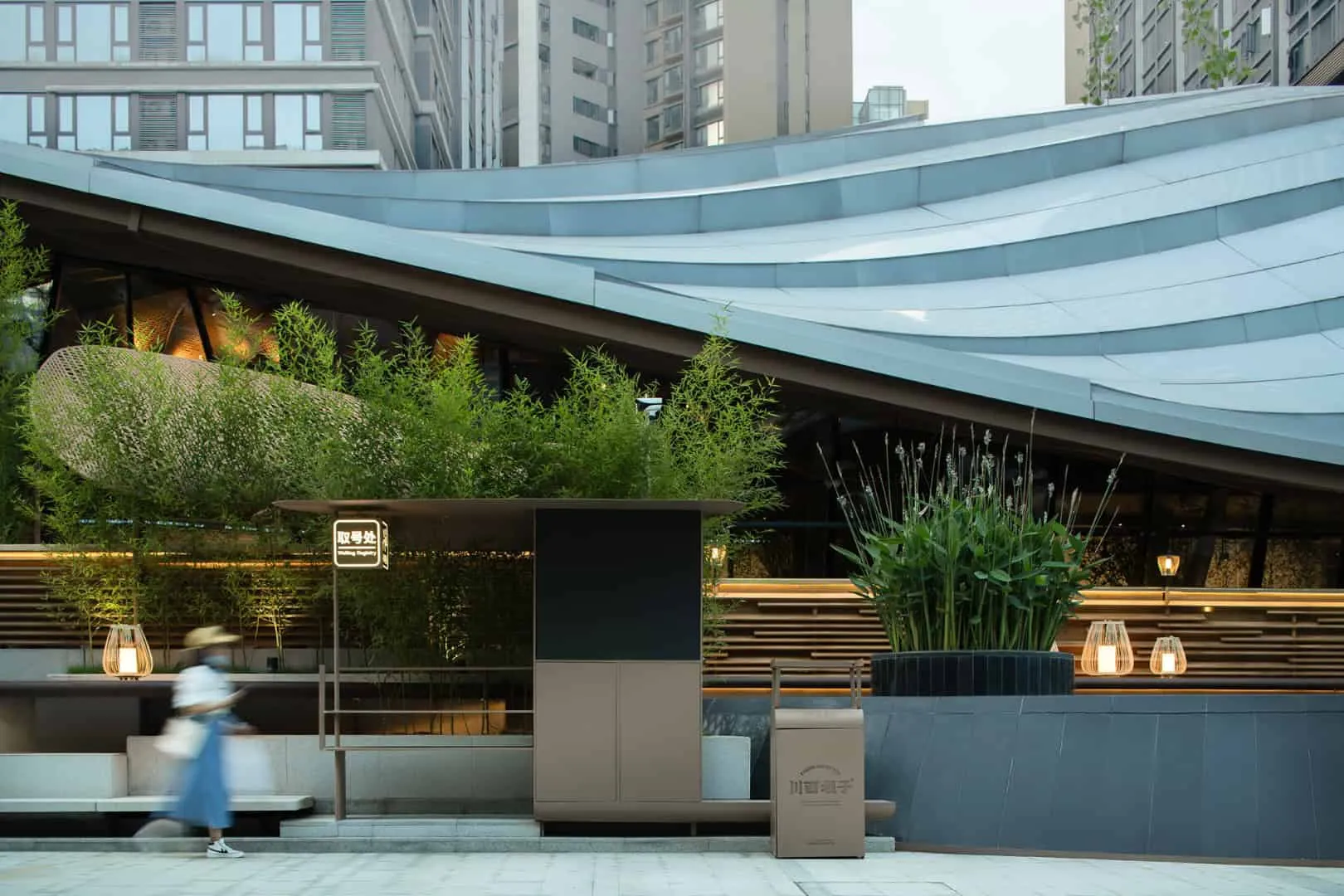 Chuan Xi Pa Zi Ti-House in Chengdu, China by HDC Design
Chuan Xi Pa Zi Ti-House in Chengdu, China by HDC Design Thick Knitted Throws for a Cozy Winter Evening
Thick Knitted Throws for a Cozy Winter Evening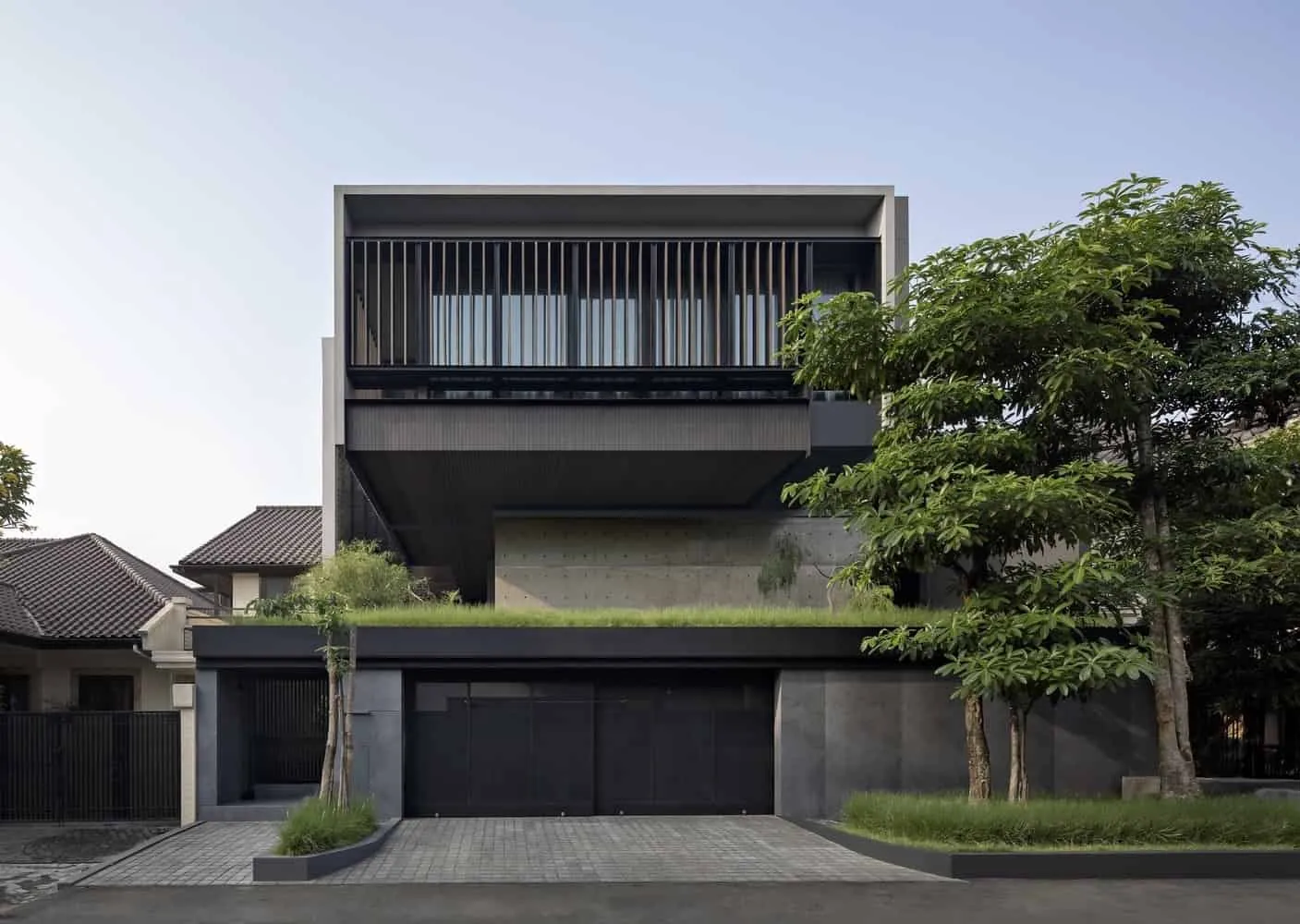 Ciasem House by STUDIOKAS in Indonesia
Ciasem House by STUDIOKAS in Indonesia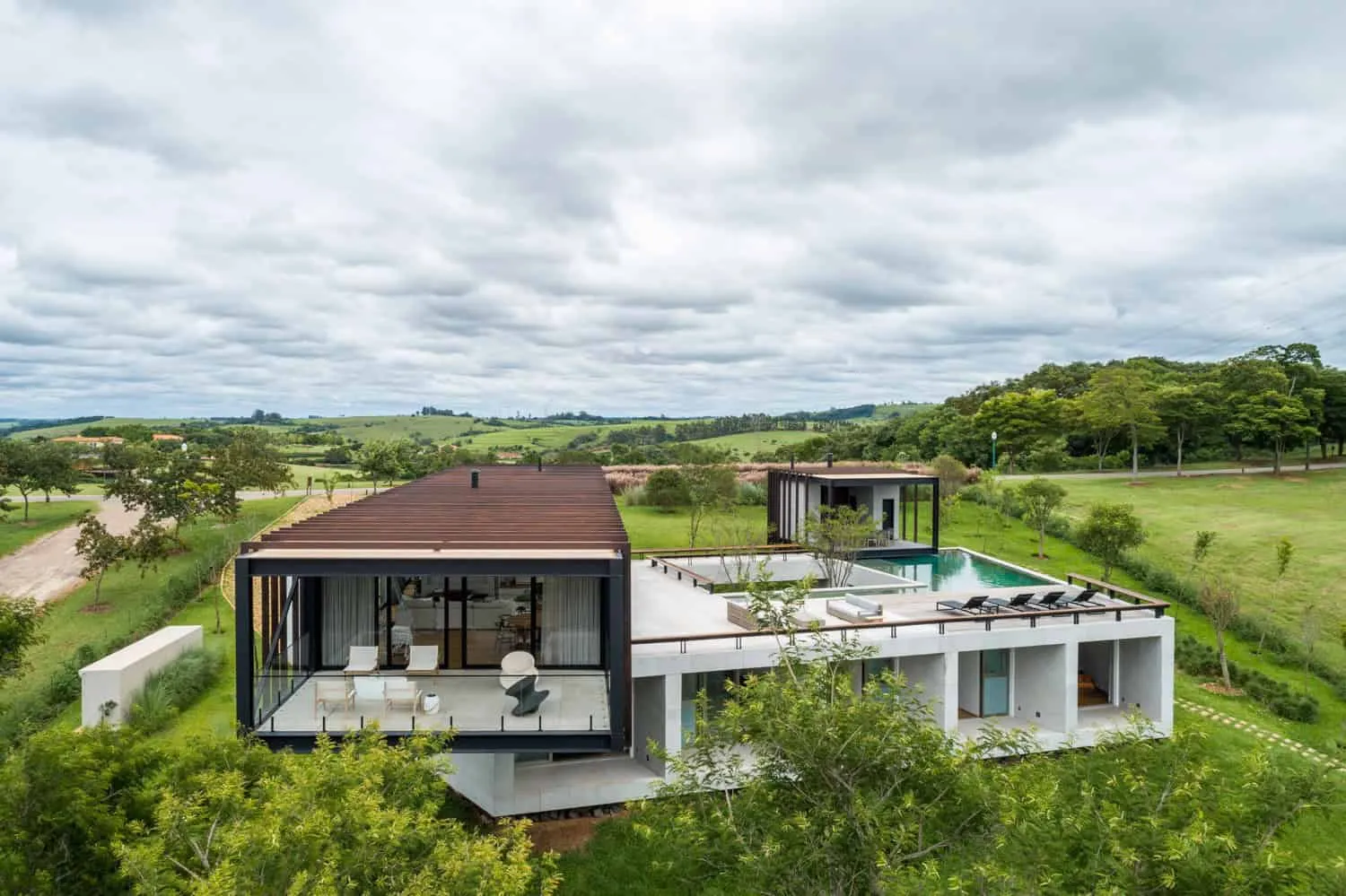 Cigarra House by FGMF in São Paulo, Brazil
Cigarra House by FGMF in São Paulo, Brazil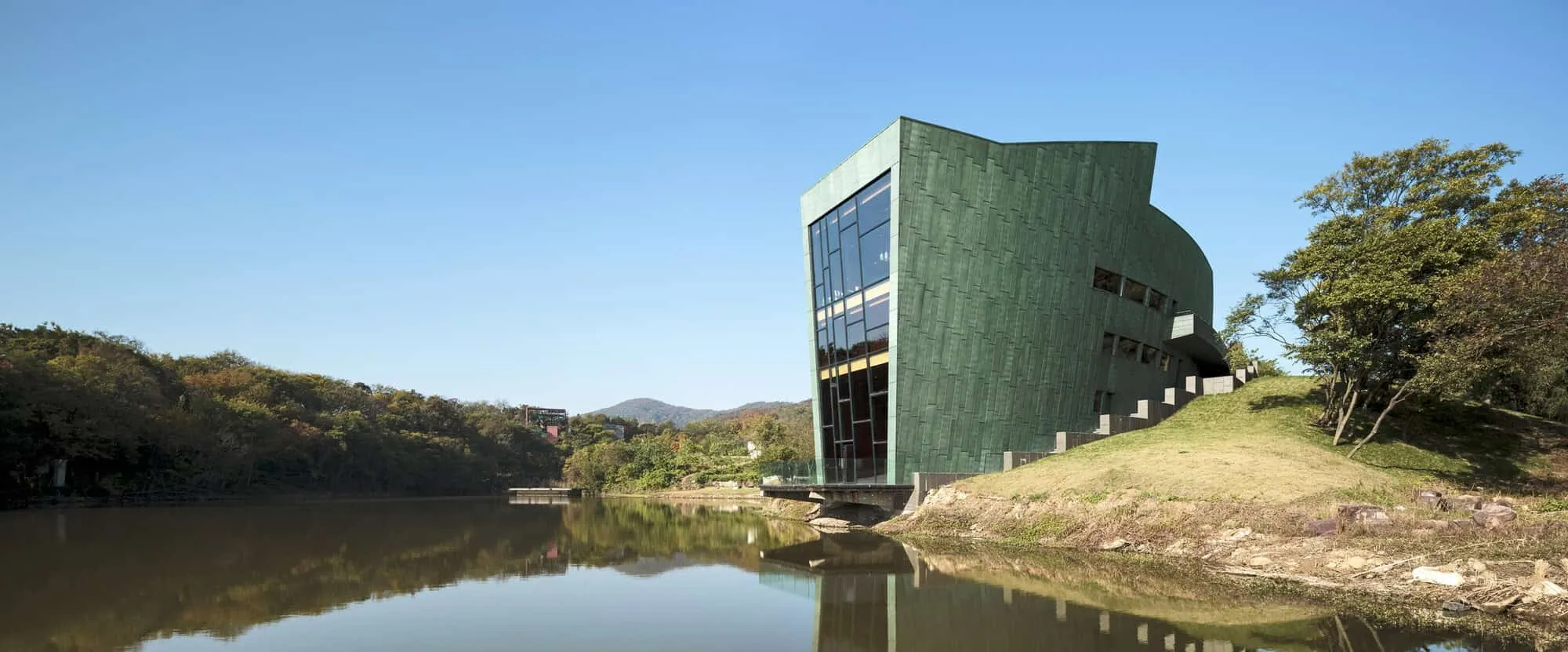 Kipea Villa by Sanaxenho Architects in Nanjing, China
Kipea Villa by Sanaxenho Architects in Nanjing, China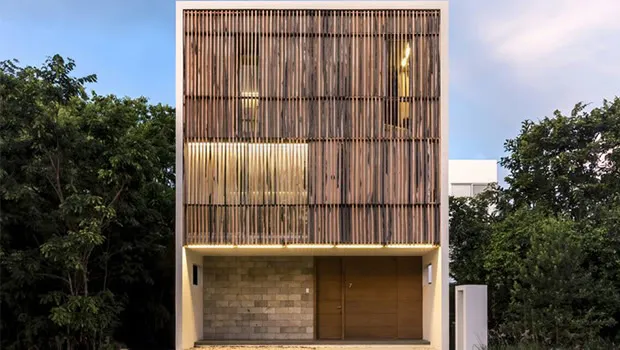 Ciruelo 7 House by Warm Architects in Cancun, Mexico
Ciruelo 7 House by Warm Architects in Cancun, Mexico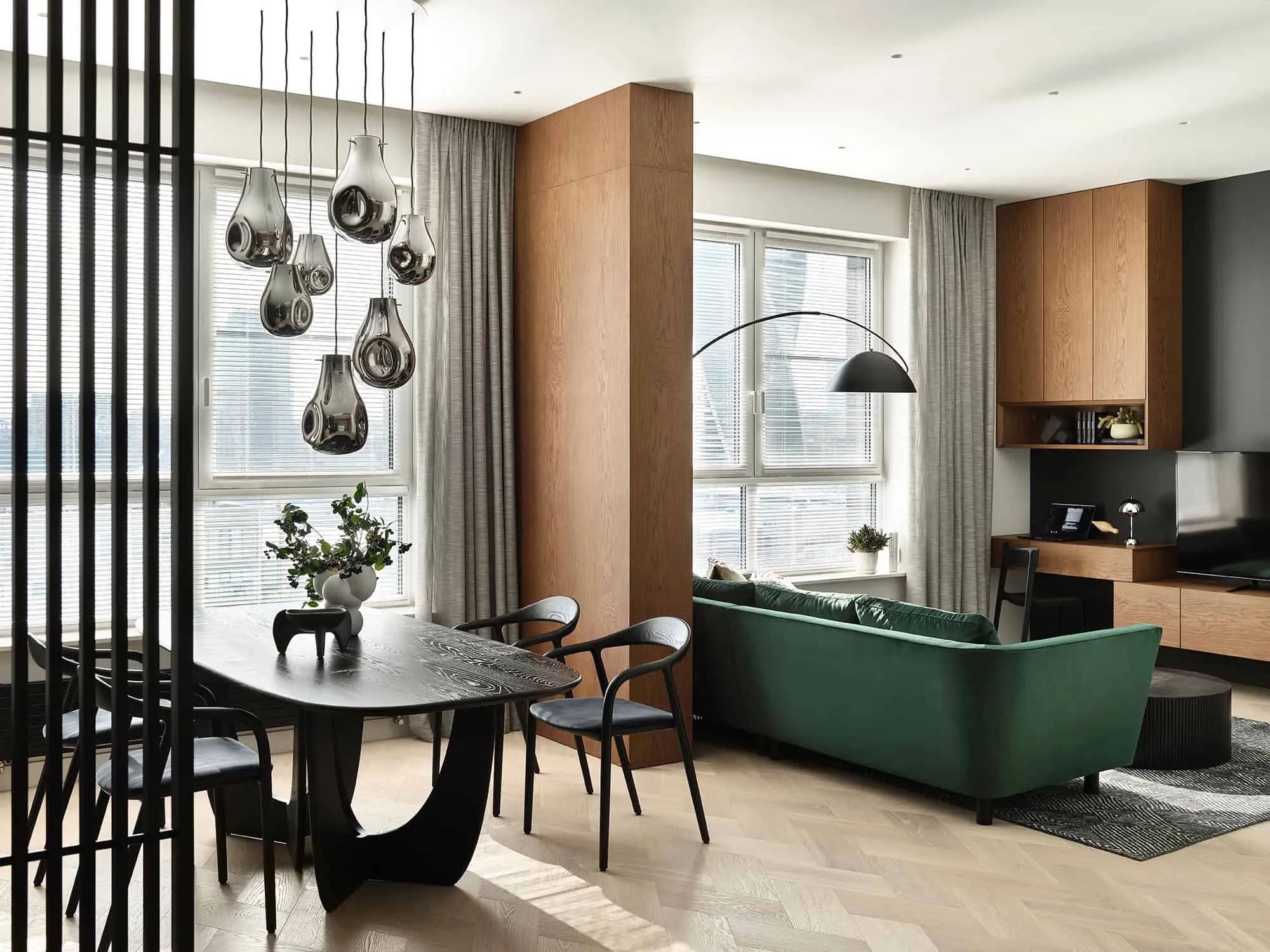 City 5: Expressive Minimalism, Apartment in Moscow with Sculptural Interiors and Textured Surfaces
City 5: Expressive Minimalism, Apartment in Moscow with Sculptural Interiors and Textured Surfaces