There can be your advertisement
300x150
Caucasian House by JJRR/ARCHITECTURE in Mexico City
Project: Caucasian House
Architects: JJRR/ARCHITECTURE
Location: Mexico City, Mexico
Photography: Nasser Malik
Caucasian House by JJRR/ARCHITECTURE
The Caucasian House is a beautiful modern home located in a residential area of Mexico City. Its design features a concrete shell and an open interior layout that opens up to a beautifully landscaped courtyard. The project was developed by the architectural studio JJRR/ARCHITECTURE and resembles another of their projects, Casa Sierra Leon, which is also worth checking out.
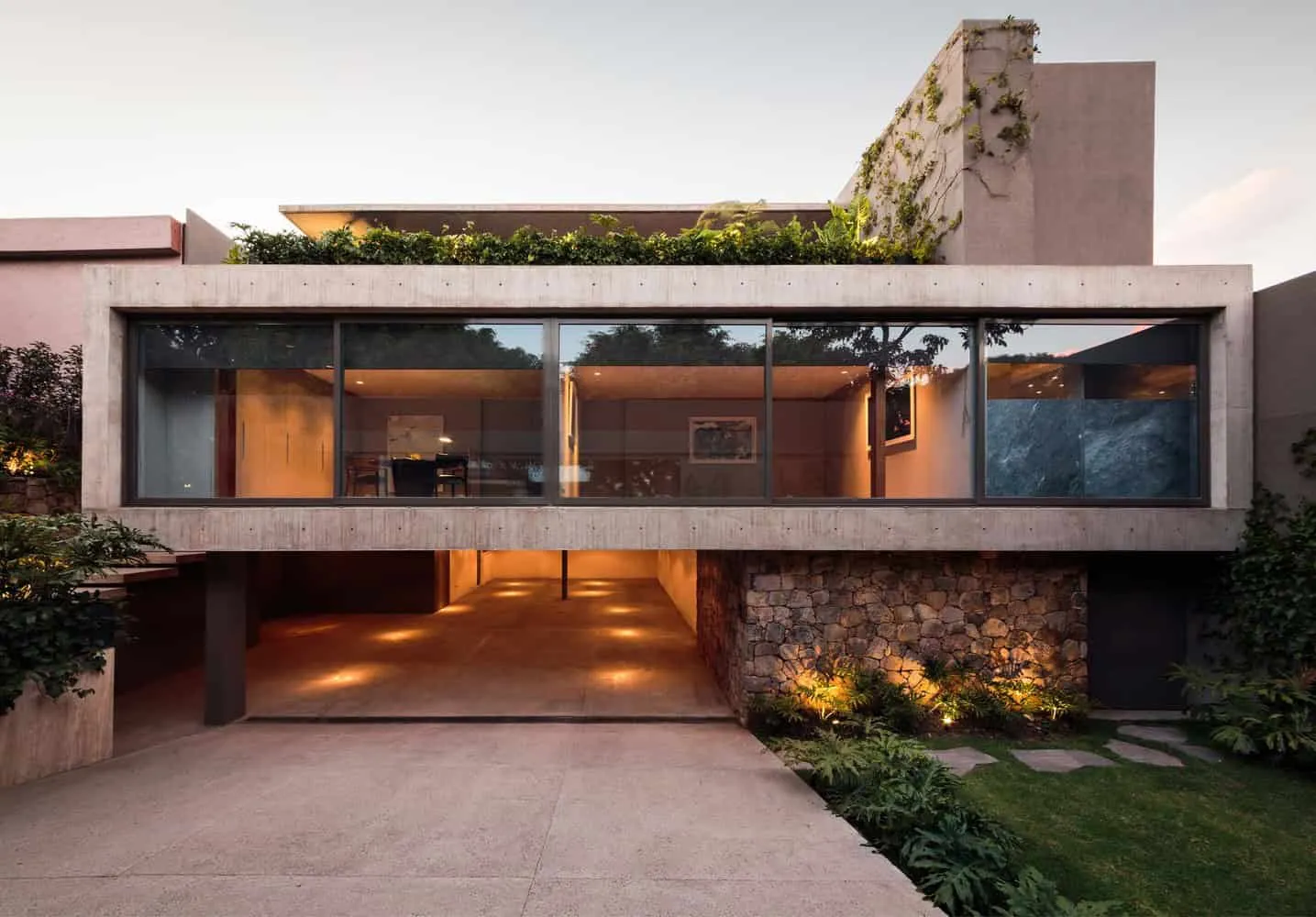
Located in a residential area of Mexico City, the Caucasian House rises one meter thirty centimeters above the sidewalk to take advantage of the view. The site is in a privileged location offering views westward beyond the horizon and over tree tops, leading to a below-grade level one meter lower than the sidewalk where parking and service areas are located.
On the first floor, through a double-height hallway, public spaces face west while two bedrooms face east, both with bathrooms and walk-in closets creating a sense of living on one level.
On the second floor, via a bridge crossing the double-height space, the master bedroom and fourth room are located, both with terraces, bathrooms, and walk-in closets.
The house is built on a logical yet visible structure of concrete, stone, steel and glass. Vegetation also plays an important role in the design.
In the living and dining area, which is one space, a terrace runs along the entire room. When the glass doors are opened, the terrace integrates with the interior while communicating with the garden.
–JJRR/ARCHITECTURE
More articles:
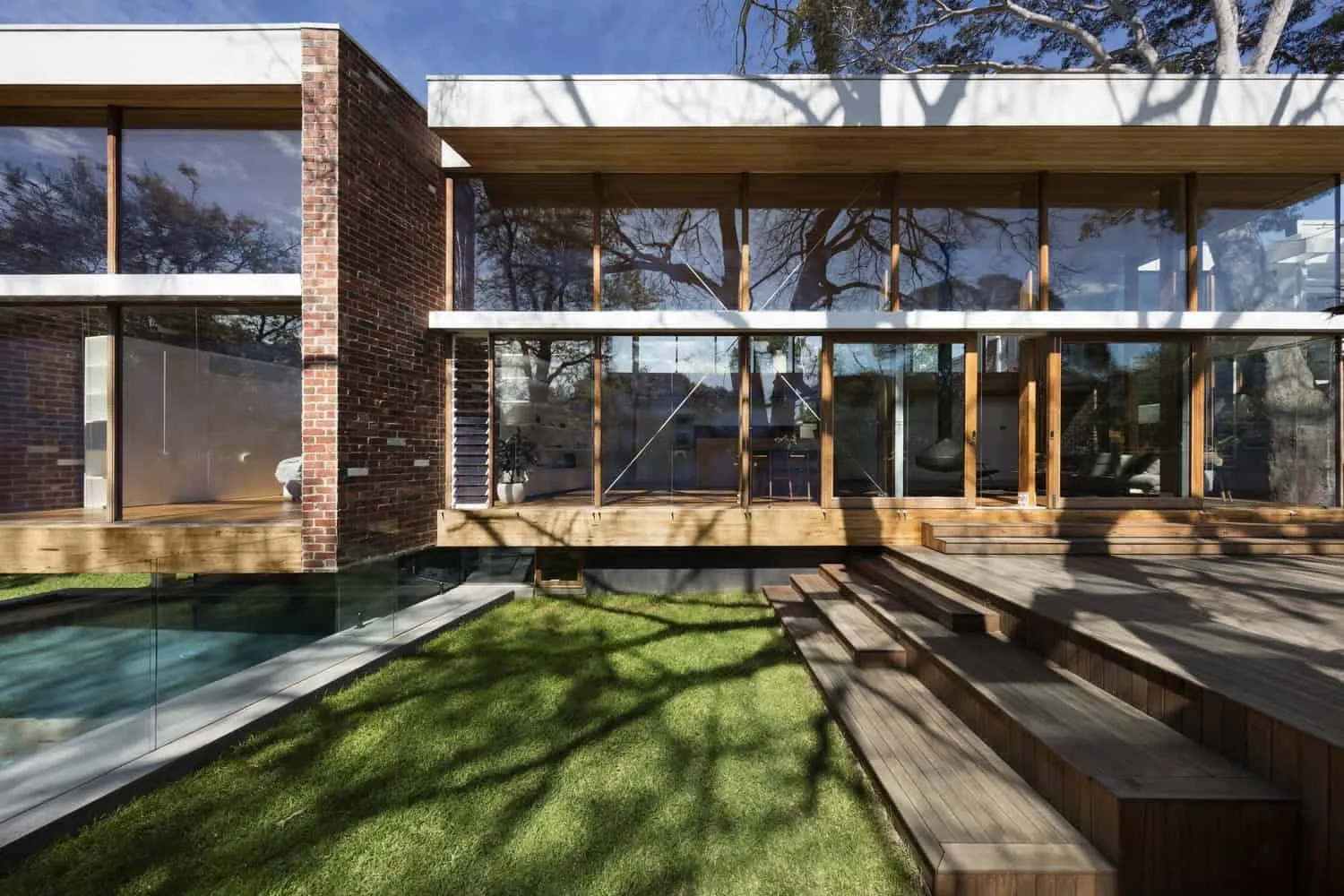 Camberwell House by AM Architecture in Victoria, Australia
Camberwell House by AM Architecture in Victoria, Australia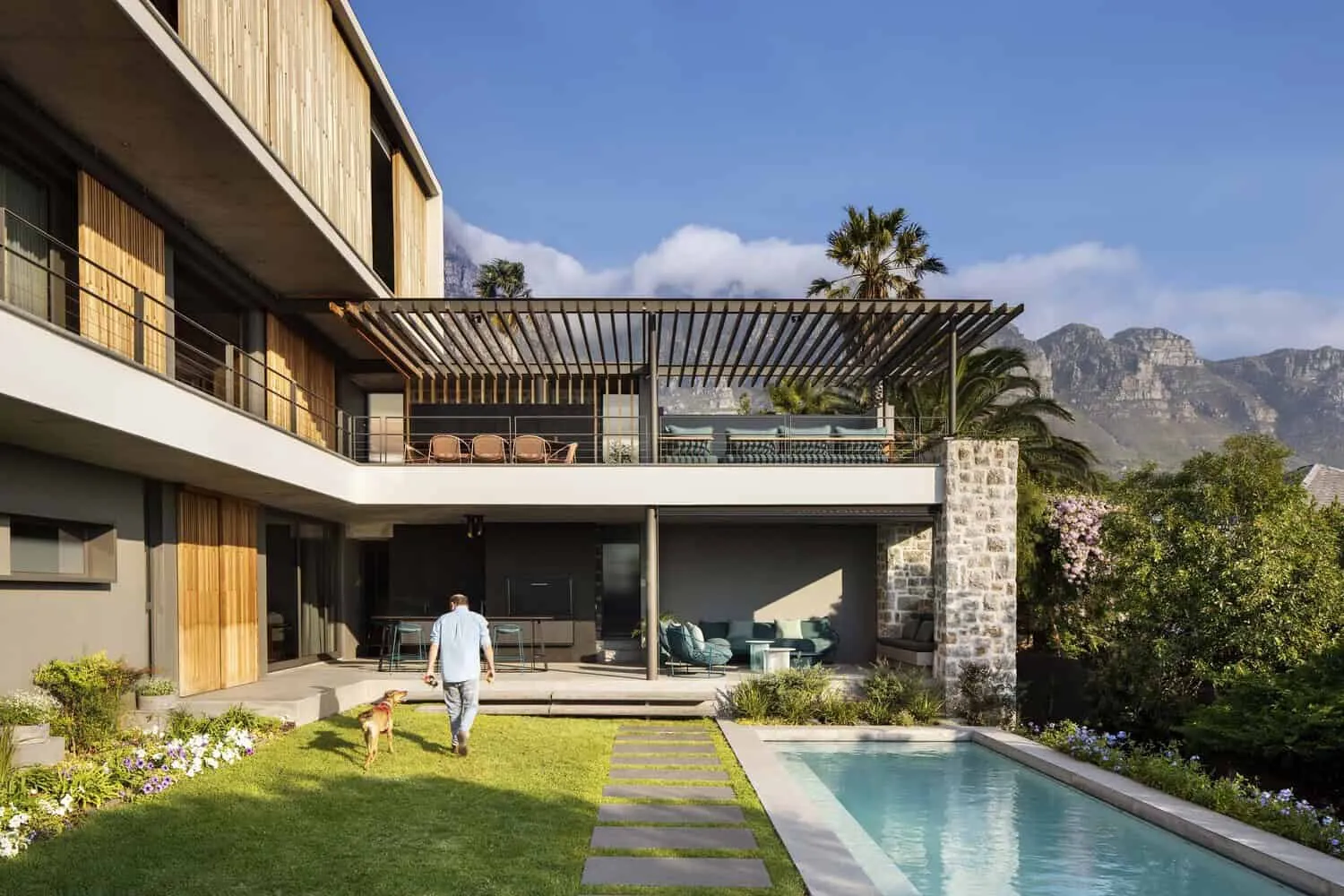 Camp Bay House by Malan Vorster Architecture Interior in Cape Town, South Africa
Camp Bay House by Malan Vorster Architecture Interior in Cape Town, South Africa Can Bamboo Flooring Be Refinished?
Can Bamboo Flooring Be Refinished? Canary Islands — Choosing an Island for Real Estate Investment
Canary Islands — Choosing an Island for Real Estate Investment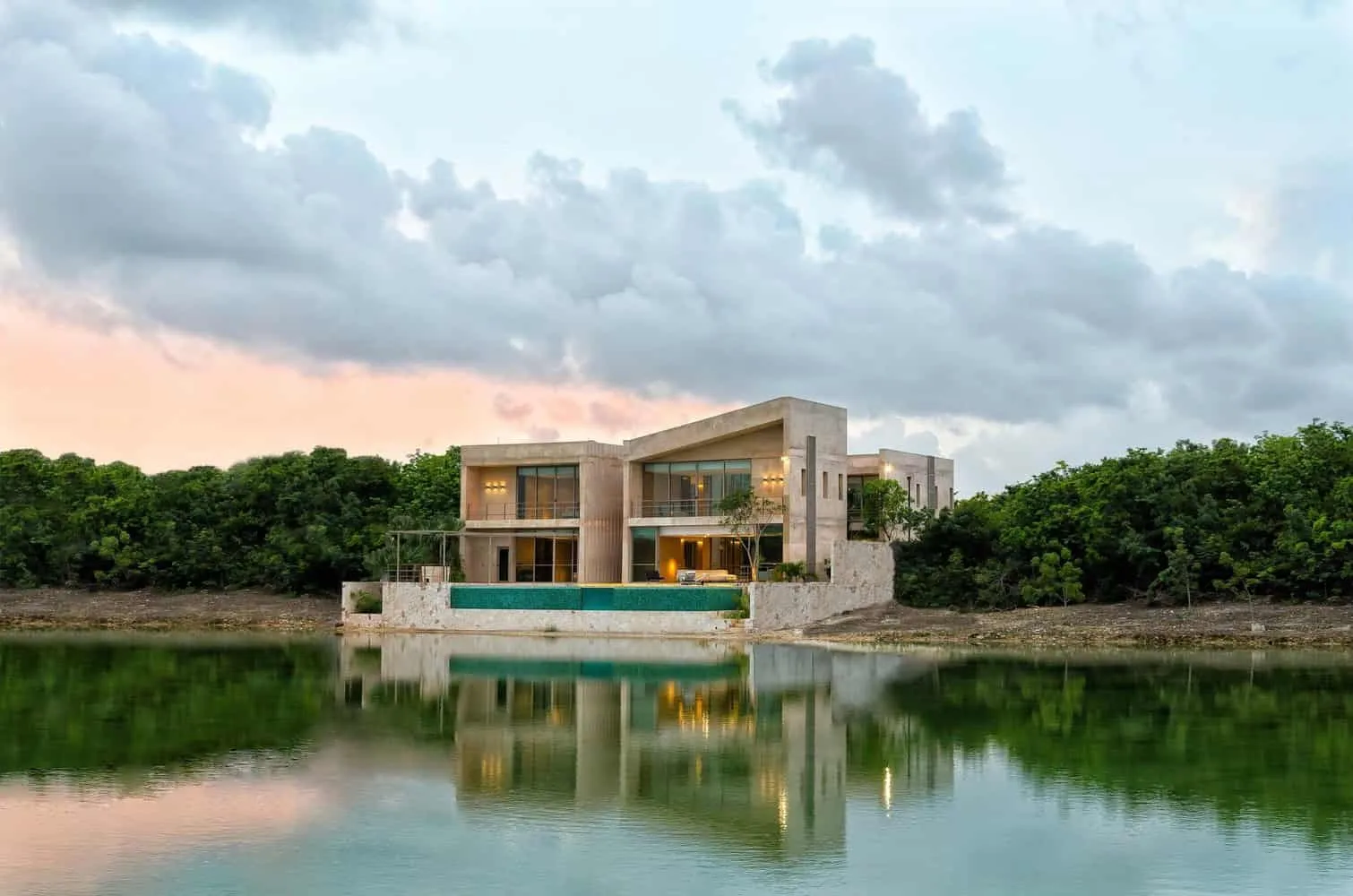 Cancun House by Studio Francisco Elías in Mexico
Cancun House by Studio Francisco Elías in Mexico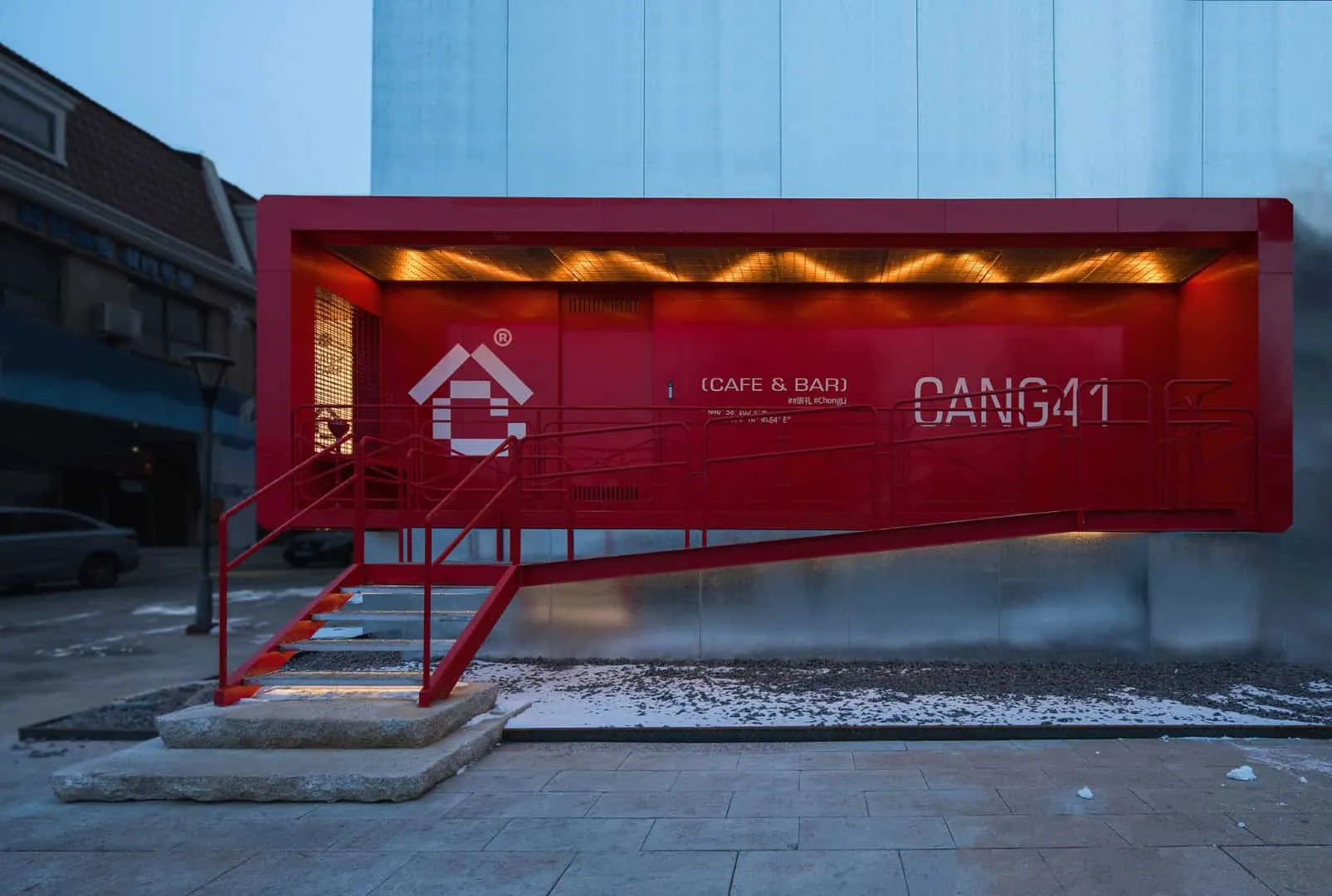 Cang 41 by JUMGO Creative: Ski-Themed Coffee Shop and Bar in Chunli
Cang 41 by JUMGO Creative: Ski-Themed Coffee Shop and Bar in Chunli Cane Wall Lamp — For Warm Lighting!
Cane Wall Lamp — For Warm Lighting!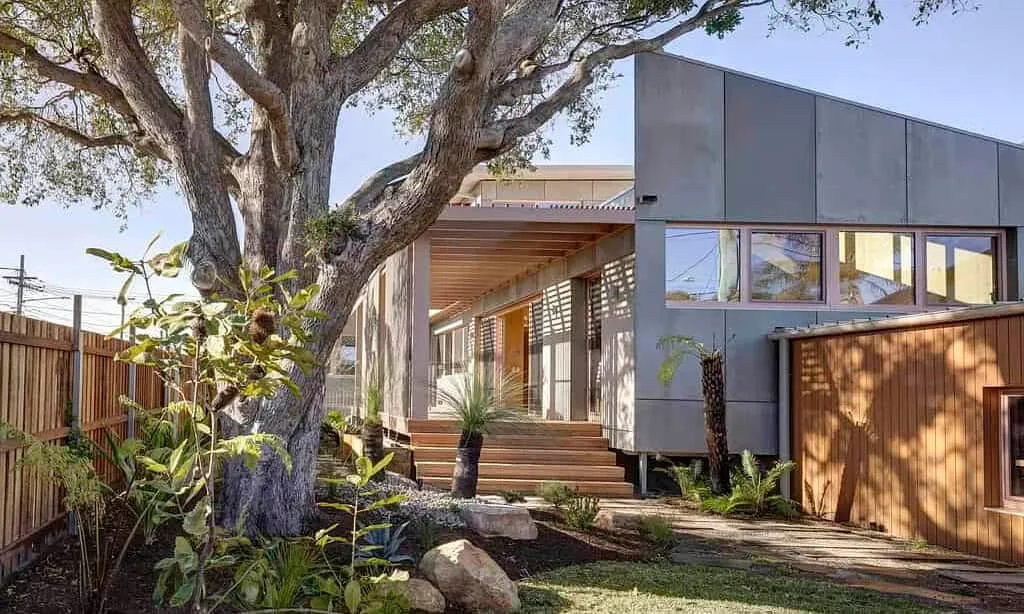 CLT Roof House | Still Space Architecture | Point Piper, New South Wales, Australia
CLT Roof House | Still Space Architecture | Point Piper, New South Wales, Australia