There can be your advertisement
300x150
Camp Bay House by Malan Vorster Architecture Interior in Cape Town, South Africa
Project: Camp Bay House
Architects: Malan Vorster Architecture Interior
Location: Cape Town, South Africa
Area: 7,750 sq ft
Photography: Adam Letch
Camp Bay House by Malan Vorster Architecture Interior
Malan Vorster Architecture Interior designed an impressive modern house in Cape Town, South Africa. The Camp Bay House is located on a steep slope facing west toward the Atlantic Ocean with an excellent panoramic view of Lion's Head to the top of the Twelve Apostles. With nearly 8,000 square feet of living space, this luxurious home has everything: an elegant interior and a remarkable outdoor space with a pool.
This Camp Bay house is characterized by a steep slope from street level to the Atlantic Ocean on the west side with solar exposure, offering a panoramic view from Lion's Head to the Twelve Apostles, and subject to strong southeast winds.
The building responds to the street landscape with two levels. The structure is set back from the road to preserve existing mature trees which are part of the established garden and act as focal points. The massing is expressed through simplified robust forms and clean geometric shapes arranged vertically in a triplex diagram:
- A natural stone basement rises from the slope and connects to the lower garden. It houses a guest bedroom, family rooms, TV area, and a covered terrace.
- The middle level interacts with the street entrance and serves as the social hub of the home. Sliding doors allow external and internal spaces to blend. The elevation above the slope provides a sea view and the Twelve Apostles. A wooden partitioned entertainment terrace opens to this view.
- The first floor is a floating cubic structure; two facades are open to the view on both sides, while two sides remain solid for privacy from neighbors. This contains the parents' zone; bedroom and private lounge (with sea view), as well as a study and walk-in wardrobe with en-suite bathroom (with Lion's Head view).
An atrium is carved out of the two upper levels and organizes a progression of spaces. The experience of light along its route plays an important role; a curved roof light reflects southern light into the atrium, providing a bright interior.
Climate control and privacy are provided by a rotating adjustable screen on the street side, moveable blinds for regulating western light, and pergolas providing shade. The building mass is organized to protect both interior and exterior spaces from southeast winds. The detail of the blinds, with cutouts in wood, explores patterned light filtration as a design opportunity.
–Malan Vorster Architecture Interior
More articles:
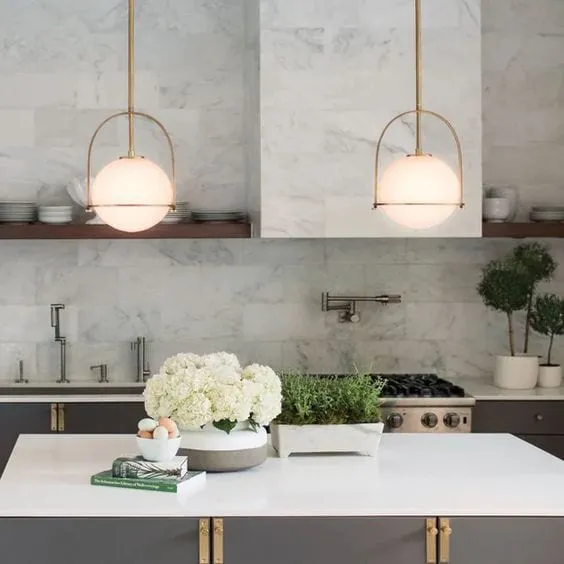 Light Up Your Kitchen with Stylish Pendant Lights
Light Up Your Kitchen with Stylish Pendant Lights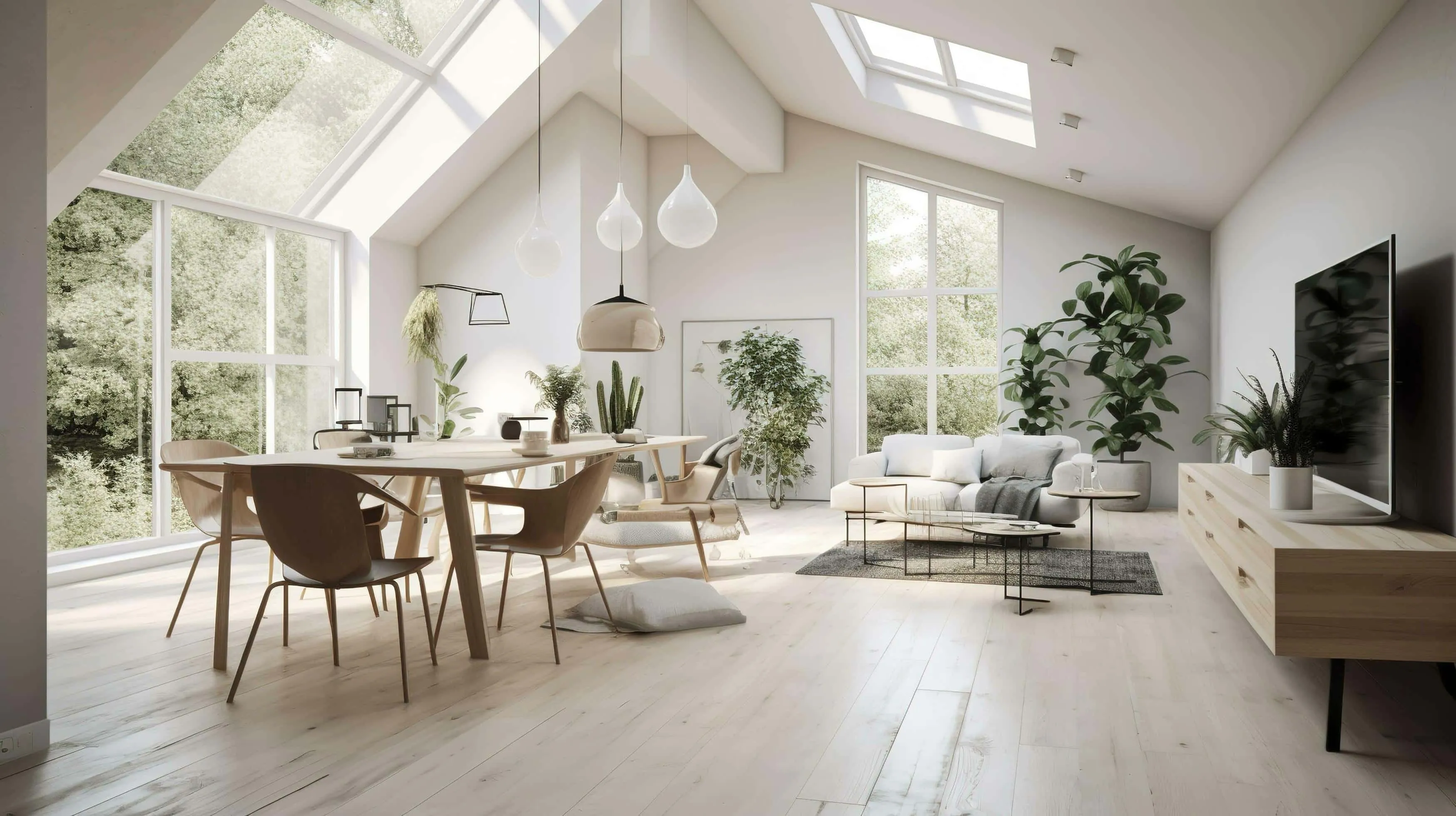 Home Lighting: How Natural Light Transforms Your Home
Home Lighting: How Natural Light Transforms Your Home DIAMOND IDEAS FOR CLEANING AND PREPARING YOUR HOME FOR CHRISTMAS
DIAMOND IDEAS FOR CLEANING AND PREPARING YOUR HOME FOR CHRISTMAS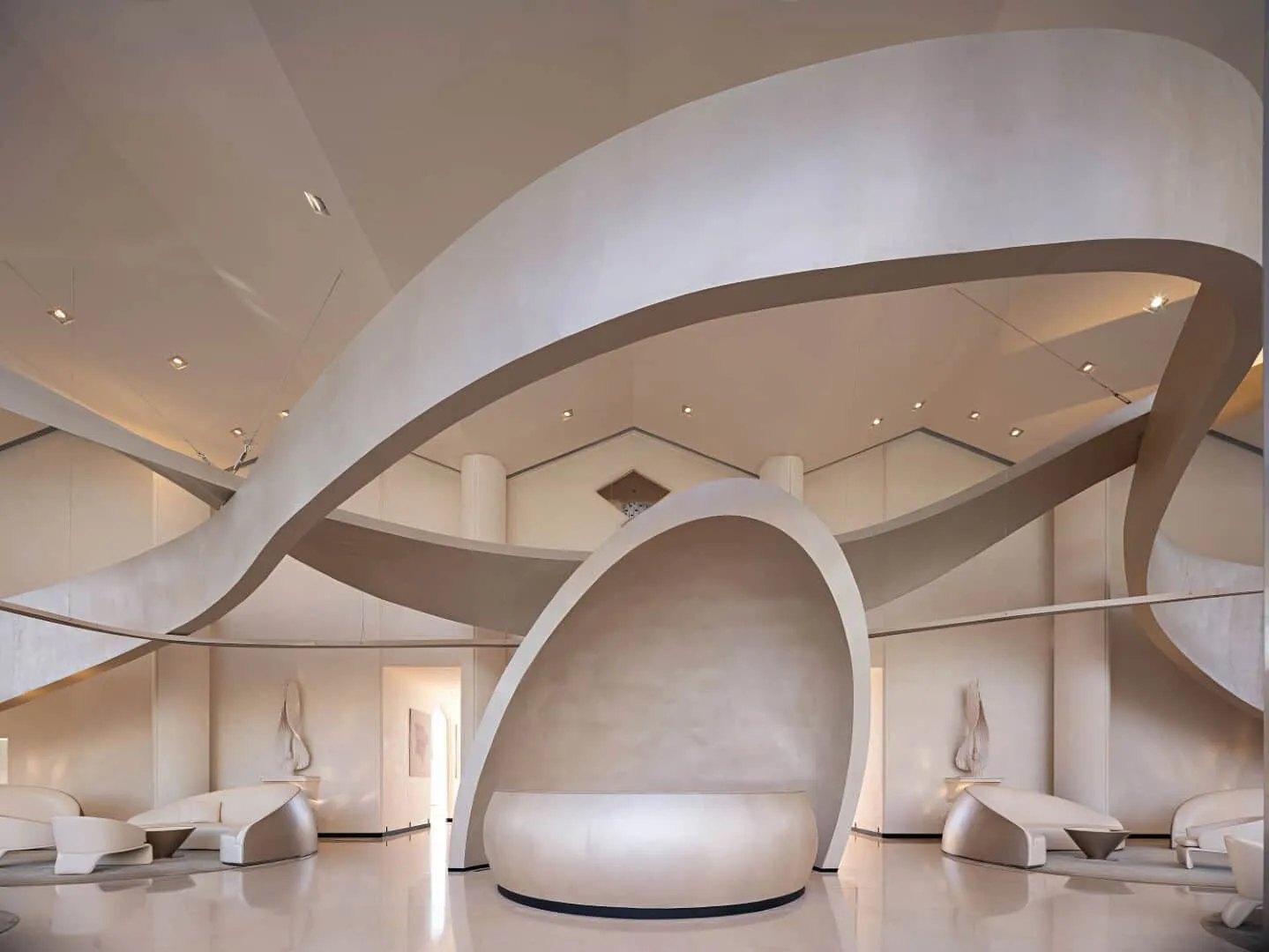 Magnificent View, Developed by China Real Estate and Investment Company in Shijiazhuang
Magnificent View, Developed by China Real Estate and Investment Company in Shijiazhuang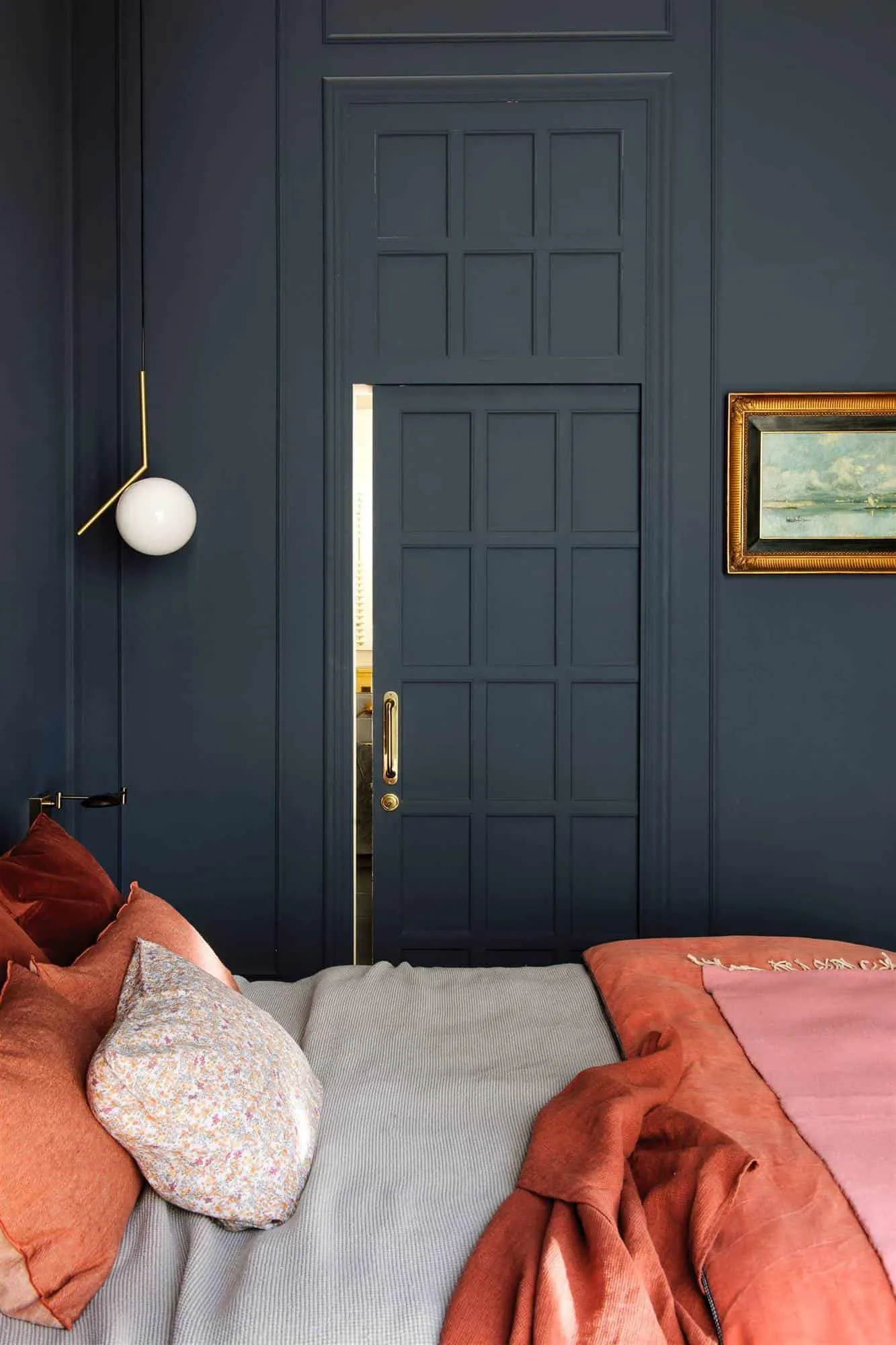 Inspiring Ideas for Replacing Old Interior Doors with New Ones
Inspiring Ideas for Replacing Old Interior Doors with New Ones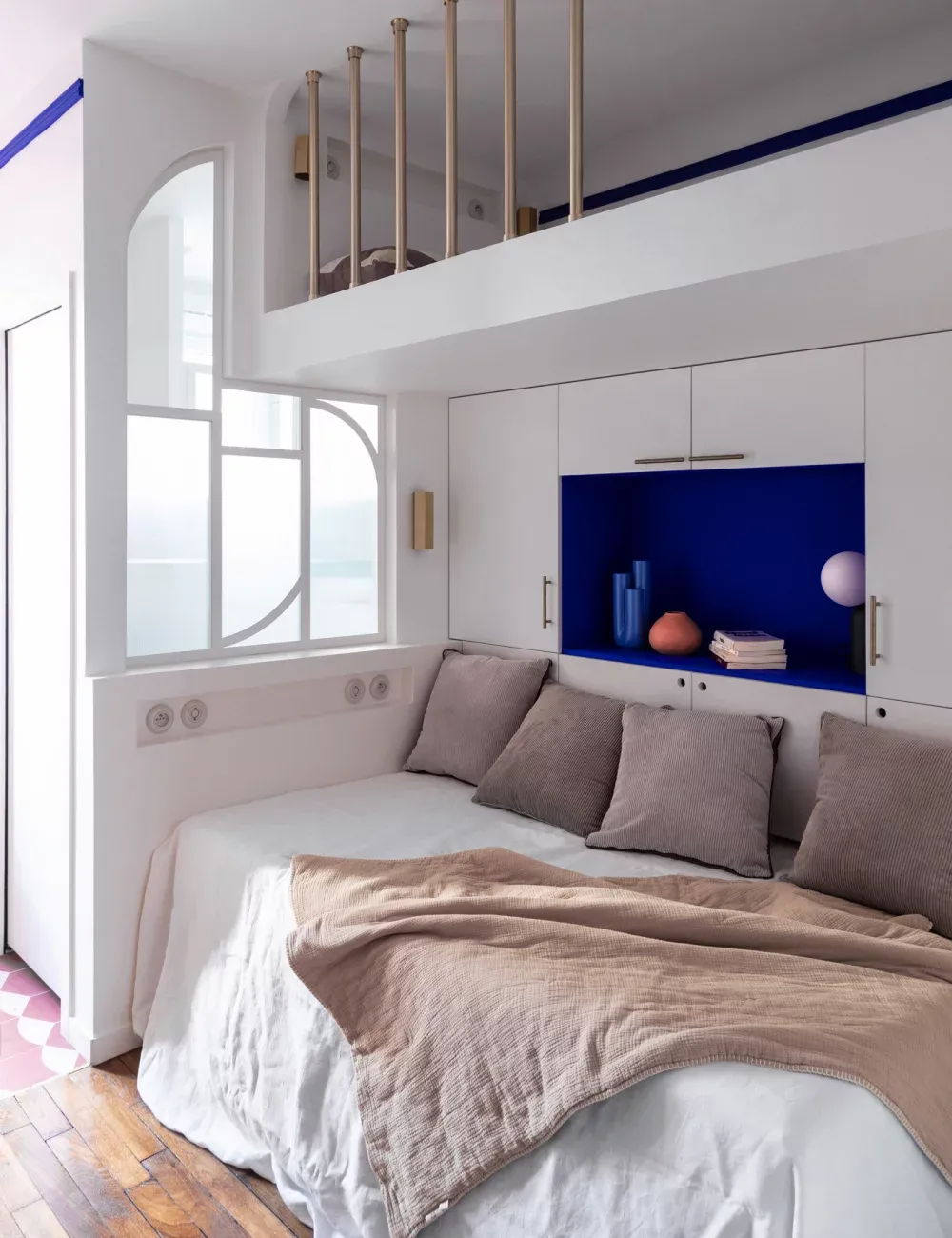 Breathtaking Ideas for Designing a Wardrobe in Your Studio
Breathtaking Ideas for Designing a Wardrobe in Your Studio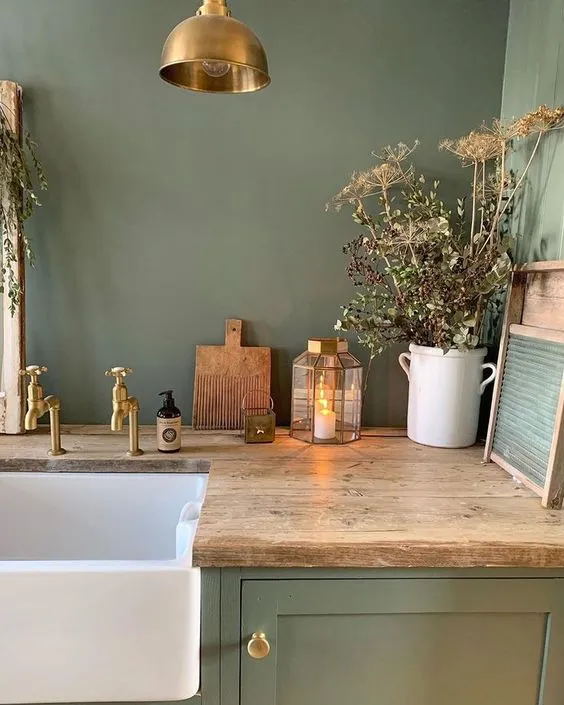 Inspiring Green Kitchen Designs That Will Inspire Your Next Renovation
Inspiring Green Kitchen Designs That Will Inspire Your Next Renovation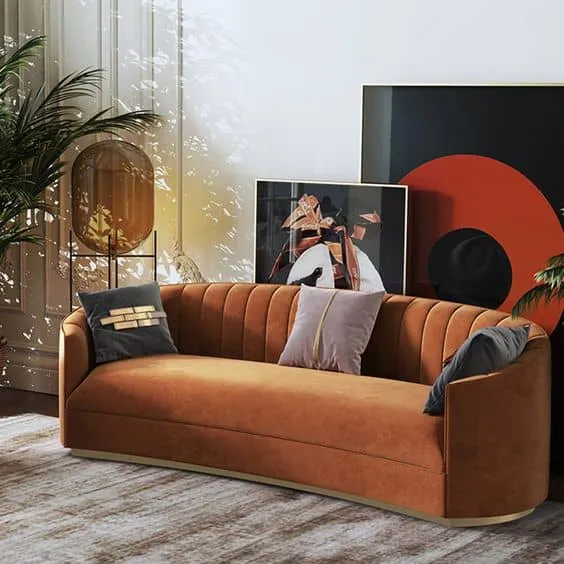 Bring Back the Groovy Era: Top Decor Ideas for a 70s Living Room
Bring Back the Groovy Era: Top Decor Ideas for a 70s Living Room