There can be your advertisement
300x150
Cancun House by Studio Francisco Elías in Mexico
Project: Cancun HouseArchitects: Studio Francisco ElíasLocation: Cancun, MexicoArea: 8,417 sq ftPhotos: Guillermo de la Maza
Cancun House by Studio Francisco Elías
Studio Francisco Elías designed an exquisite Cancun House in Mexico. This project is conceived as a modern temple amidst lush jungle and offers approximately 8,500 square feet of pristine living spaces with direct access to natural surroundings.
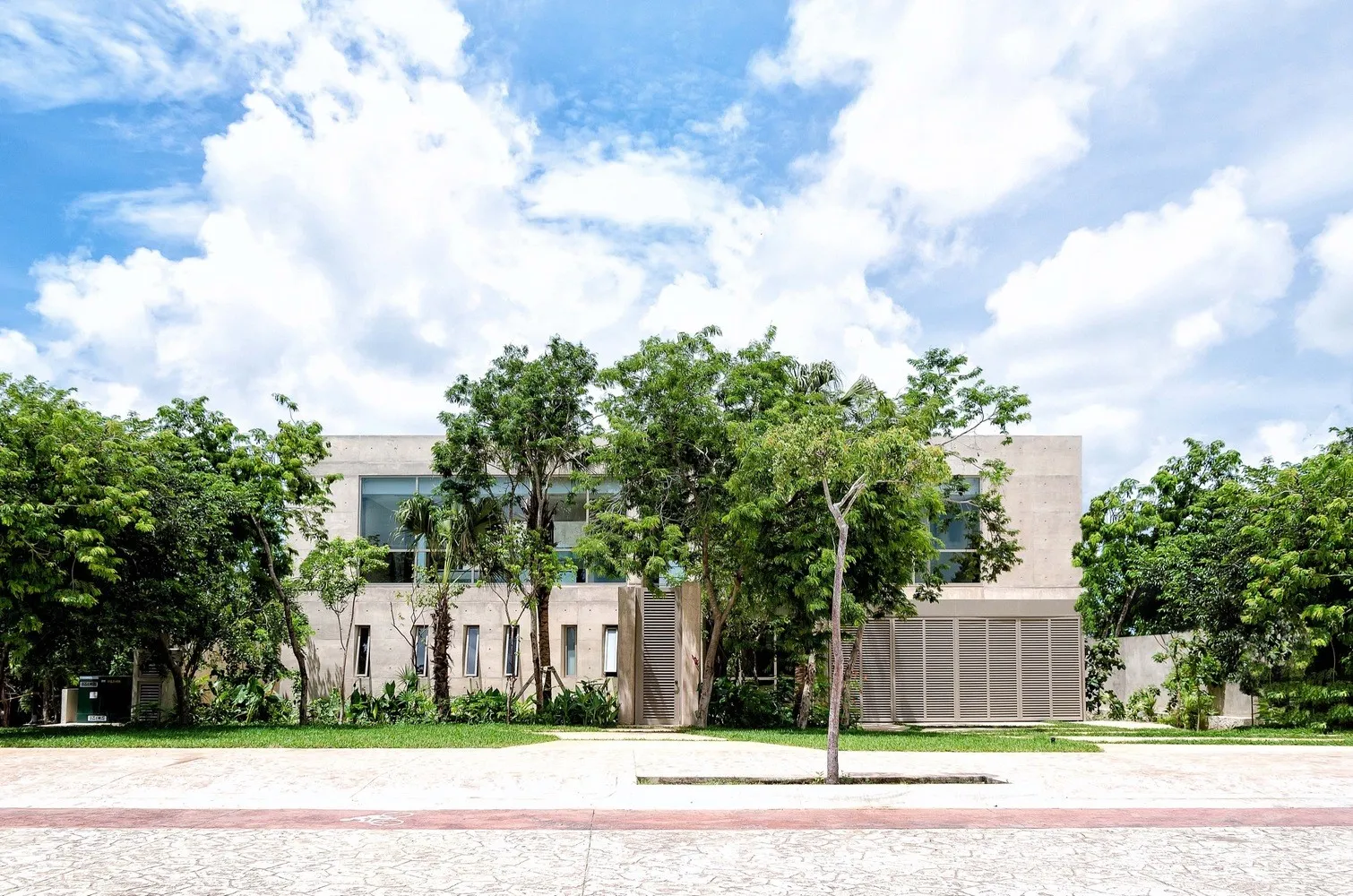
The project is designed as a temple in the jungle; the abundance of vegetation in the area served as the basis for the concept of this segmented block, which allows achieving the desired coherence between interior and exterior spaces while ensuring effective use of natural light and airflow in each room. The prefabricated concrete structure enabled large openings facing northeast, offering spectacular sunset views over the lake.
The spatial sequence is regulated by surprise: it's organized through a central hall extending from the main facade to the rear, where the pool and lake are located. This long element crossing and uniting the entire building is inspired by the restrained perspective of the Olympic Palladio Theater, imitating a dual perception of proximity or distance. The same space serves as the backdrop for the garden that borders the entrance.
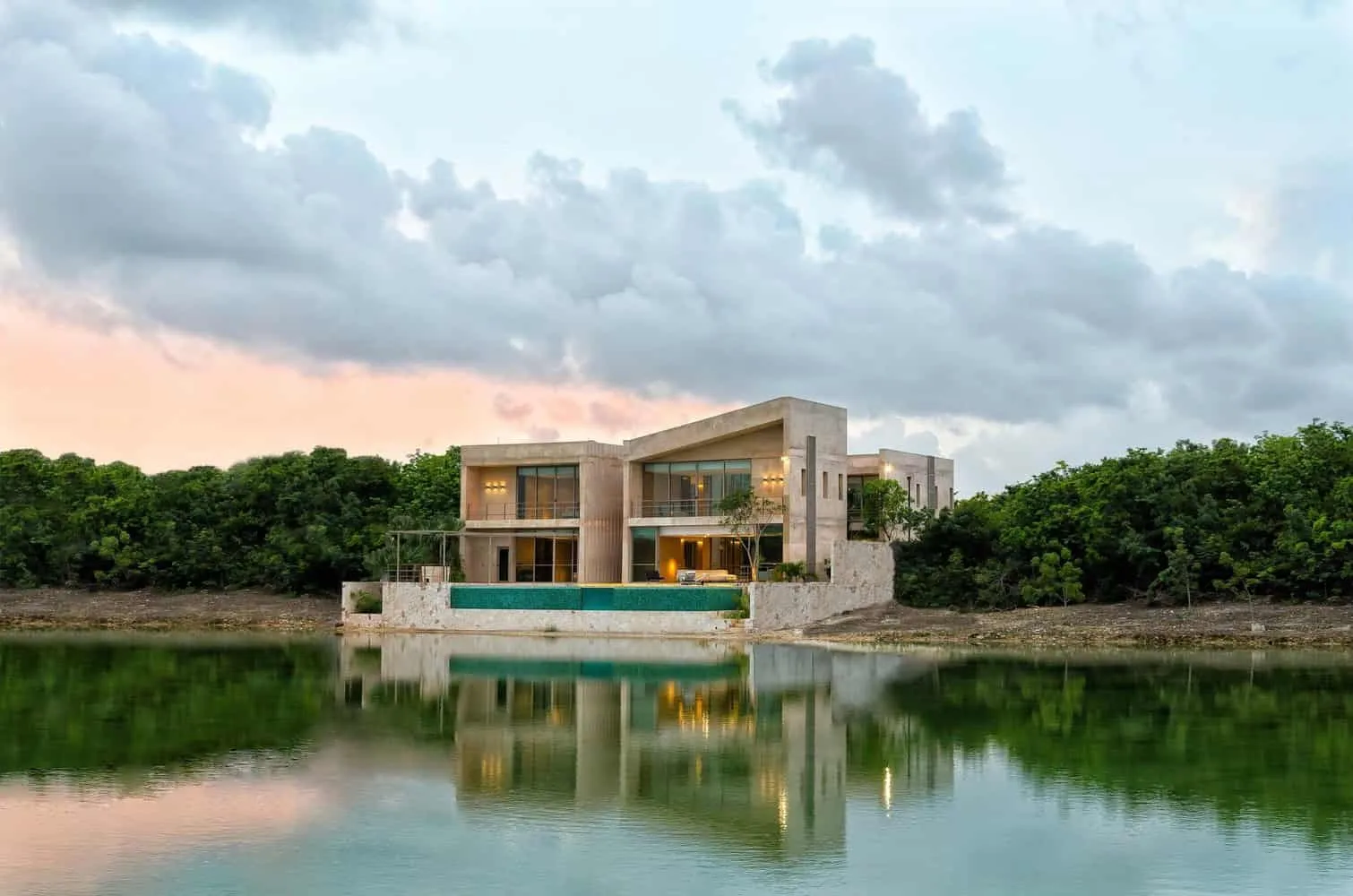
The route focuses on the lake and passing through it becomes an aesthetic experience of pleasure produced by the contrast between light and shadow from Colombian artist Ramón Laserna's work. It is framed by walls that particularly stand out at sunset, creating a stunning interplay of light and shadow reminiscent of the greatest ancient civilizations such as Chichen Itza, Uxmal, or Egypt.
The house presents a fully simple yet elegant front facade with a significant tree canopy and vegetation behind it. In contrast, the rear facade faces the lake and integrates with the necessary typology to meet the requirements of a residential complex and client expectations. Overall, this is a monochromatic architectural object executed in sand-beige and golden tones that warmly welcome the landscape project and original plant environment. Chromatic synthesis with context is achieved through mimicry of regional soil and sand.
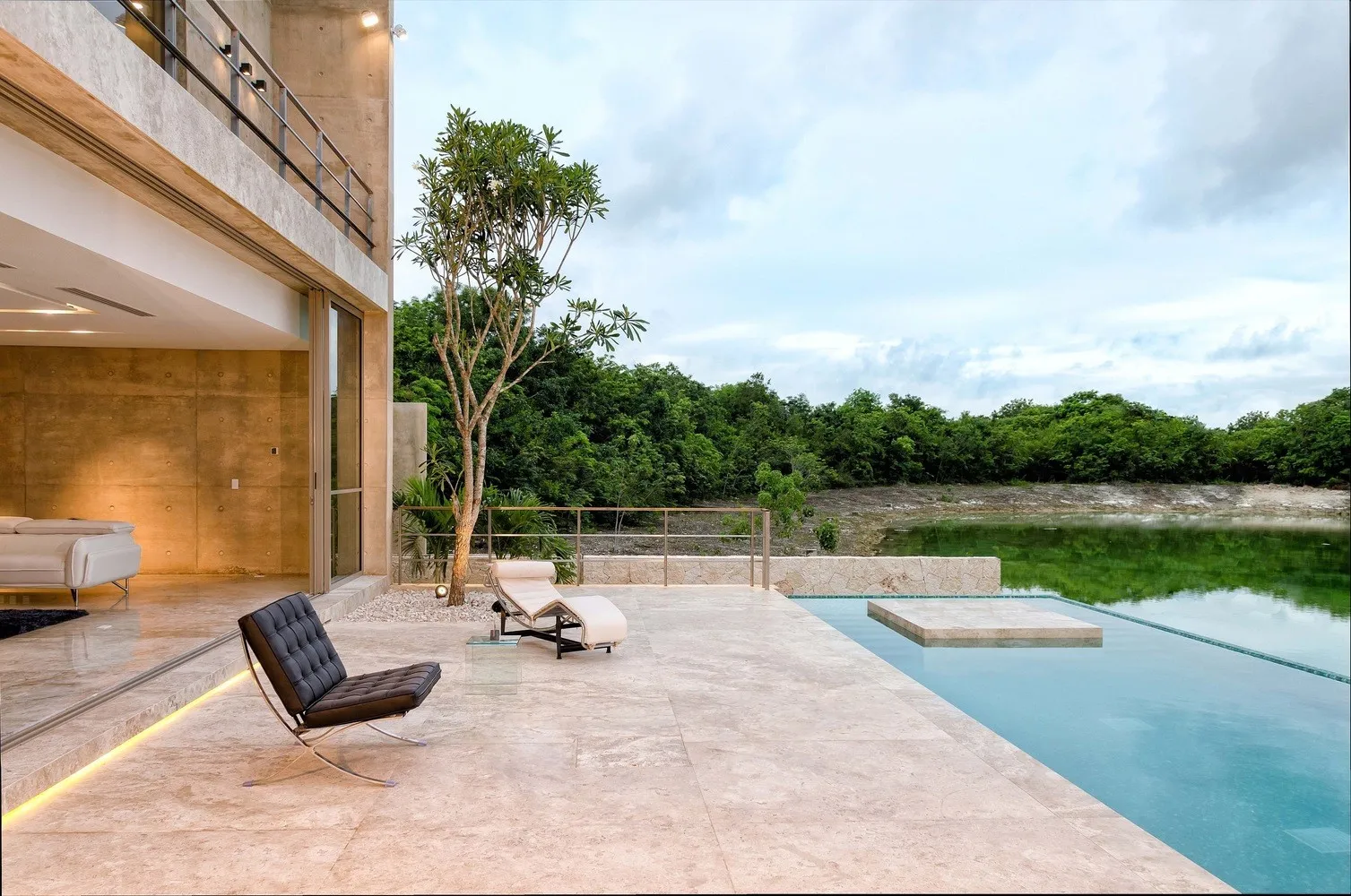
The topography of the site became a partner for achieving an efficient architectural plan. The street was maintained at level +/-0.0 and also left throughout the first floor, while the ground descends uniformly by 15%, allowing construction of technical rooms under optimal conditions near the pool and solarium. The level difference between the ground and solarium enables guests to be received at a high terrace level without internal steps. The leveling work was straightforward since the building fully matched the site's physiognomy.
The architecture and design elements, especially load-bearing walls, are unique. They demonstrate a technological language that includes the sculptural work of the Latin American artist mentioned above and the craftsmanship of Mexican carpenters. This complex relationship leads to folded forms in the central part of the building, complementing the bold practice of structural calculation that results in large frames with openings above them, visually opening up the lake in a totalitarian style.
-Studio Francisco Elías
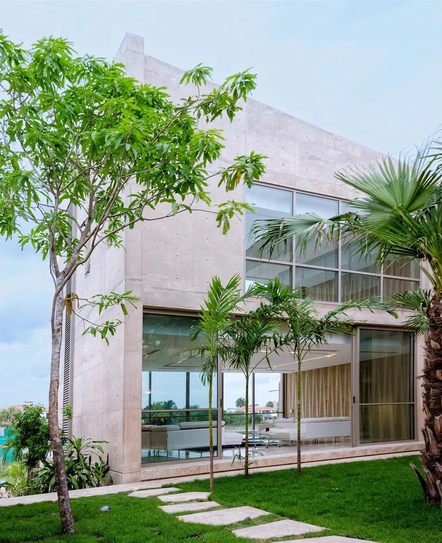
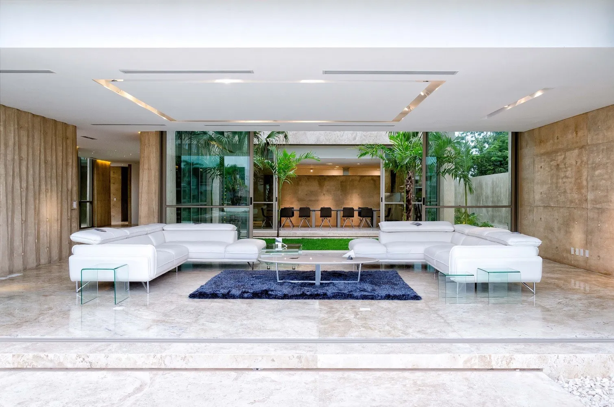
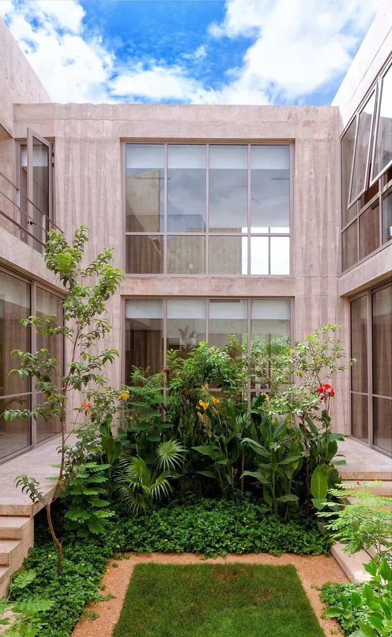
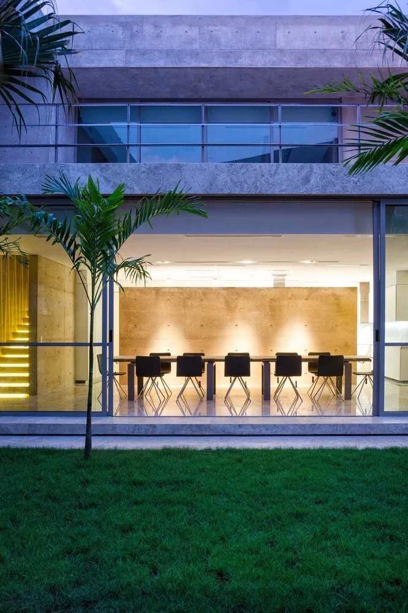
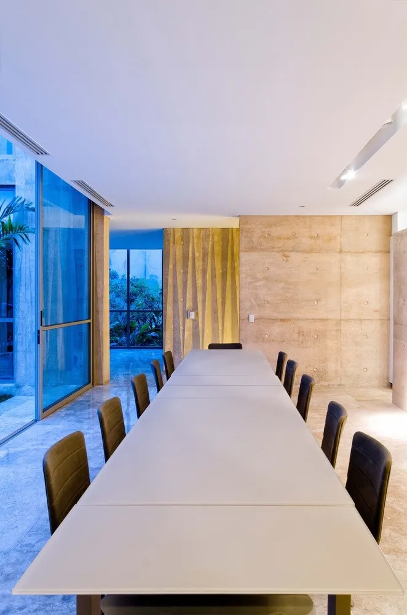
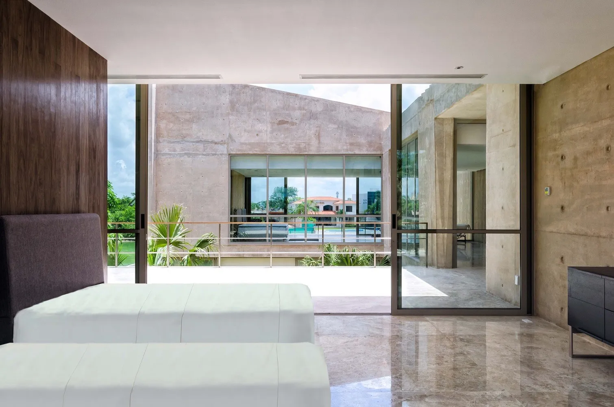
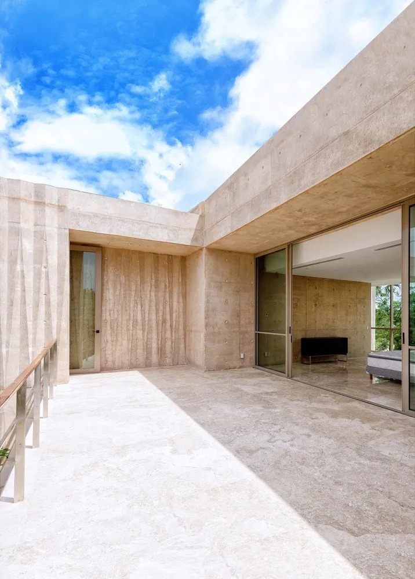
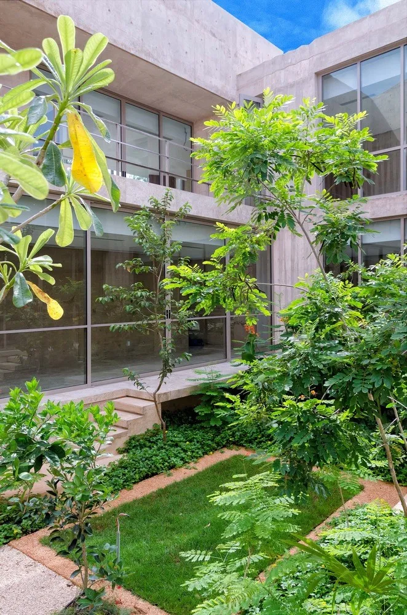
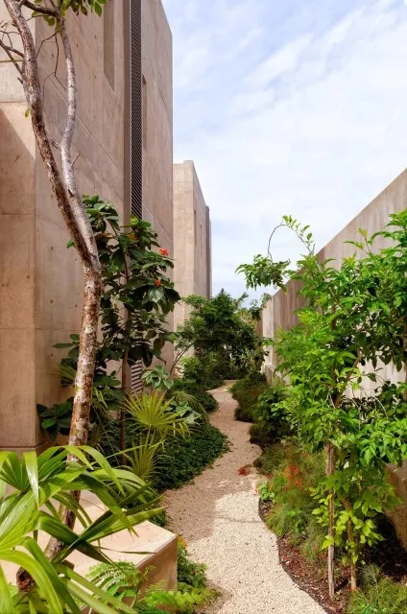
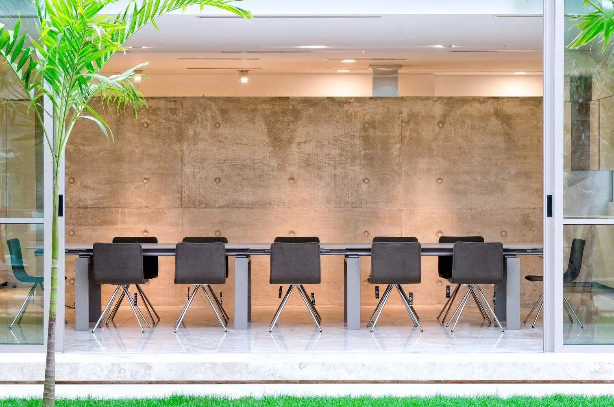
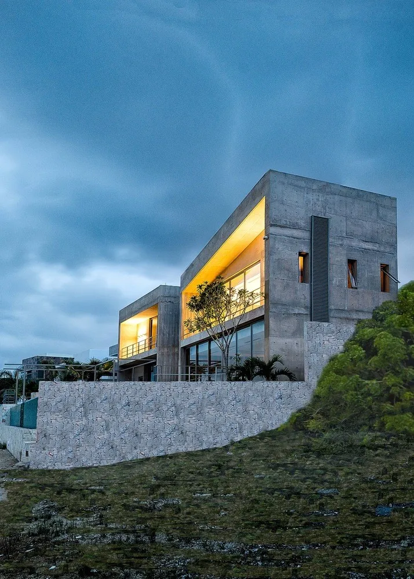
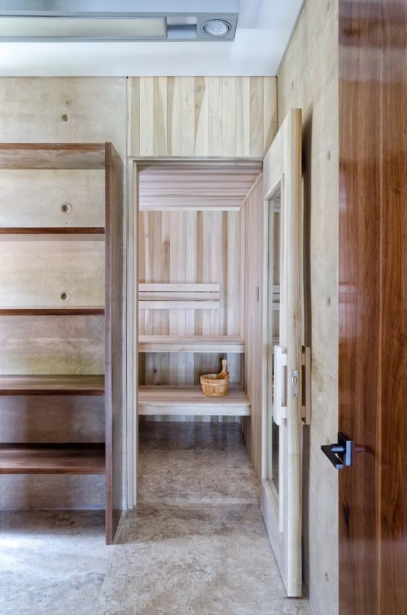
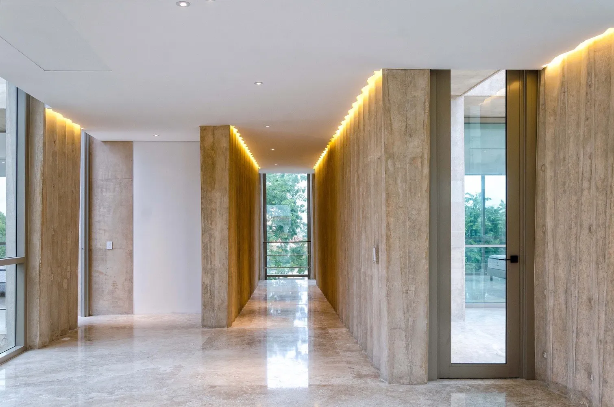
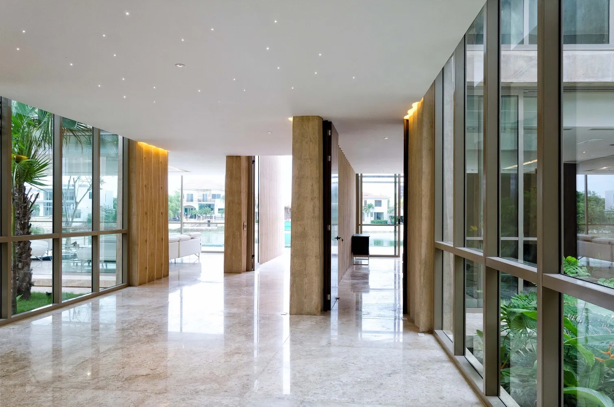
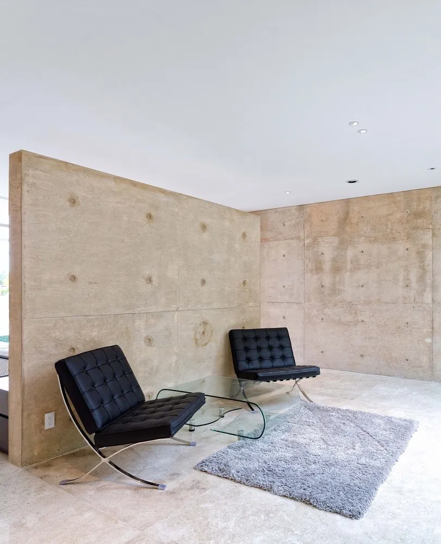
More articles:
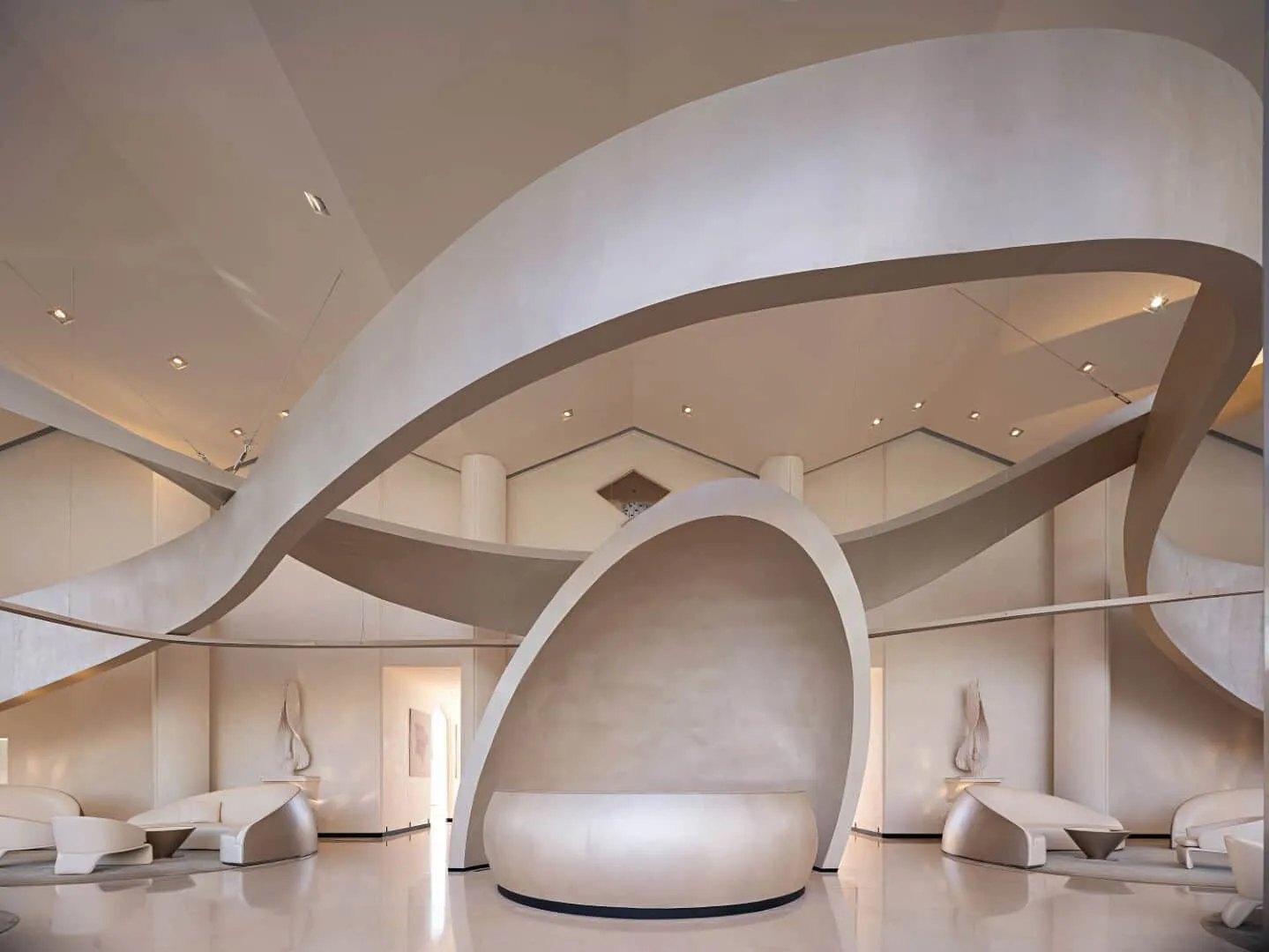 Magnificent View, Developed by China Real Estate and Investment Company in Shijiazhuang
Magnificent View, Developed by China Real Estate and Investment Company in Shijiazhuang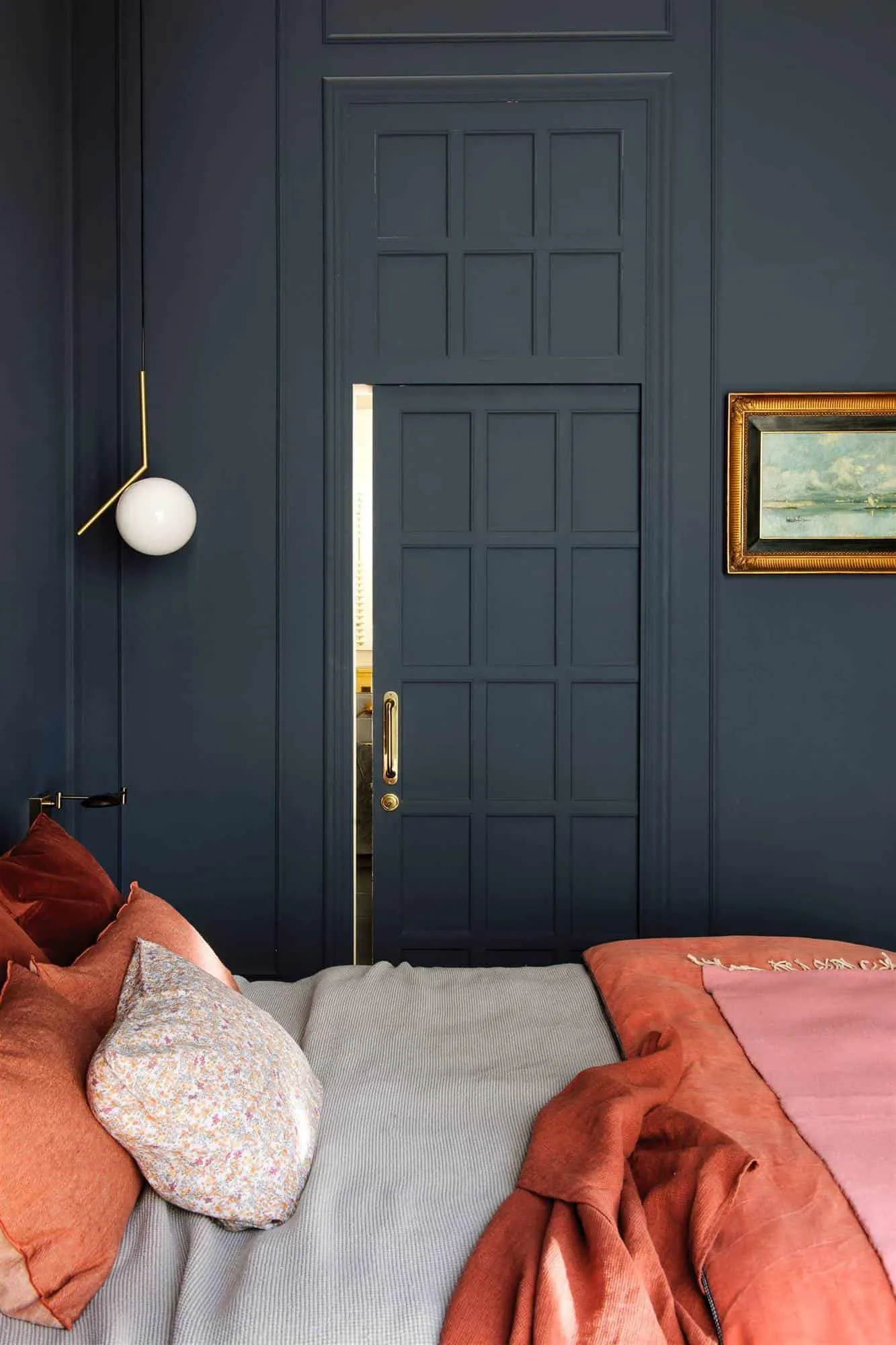 Inspiring Ideas for Replacing Old Interior Doors with New Ones
Inspiring Ideas for Replacing Old Interior Doors with New Ones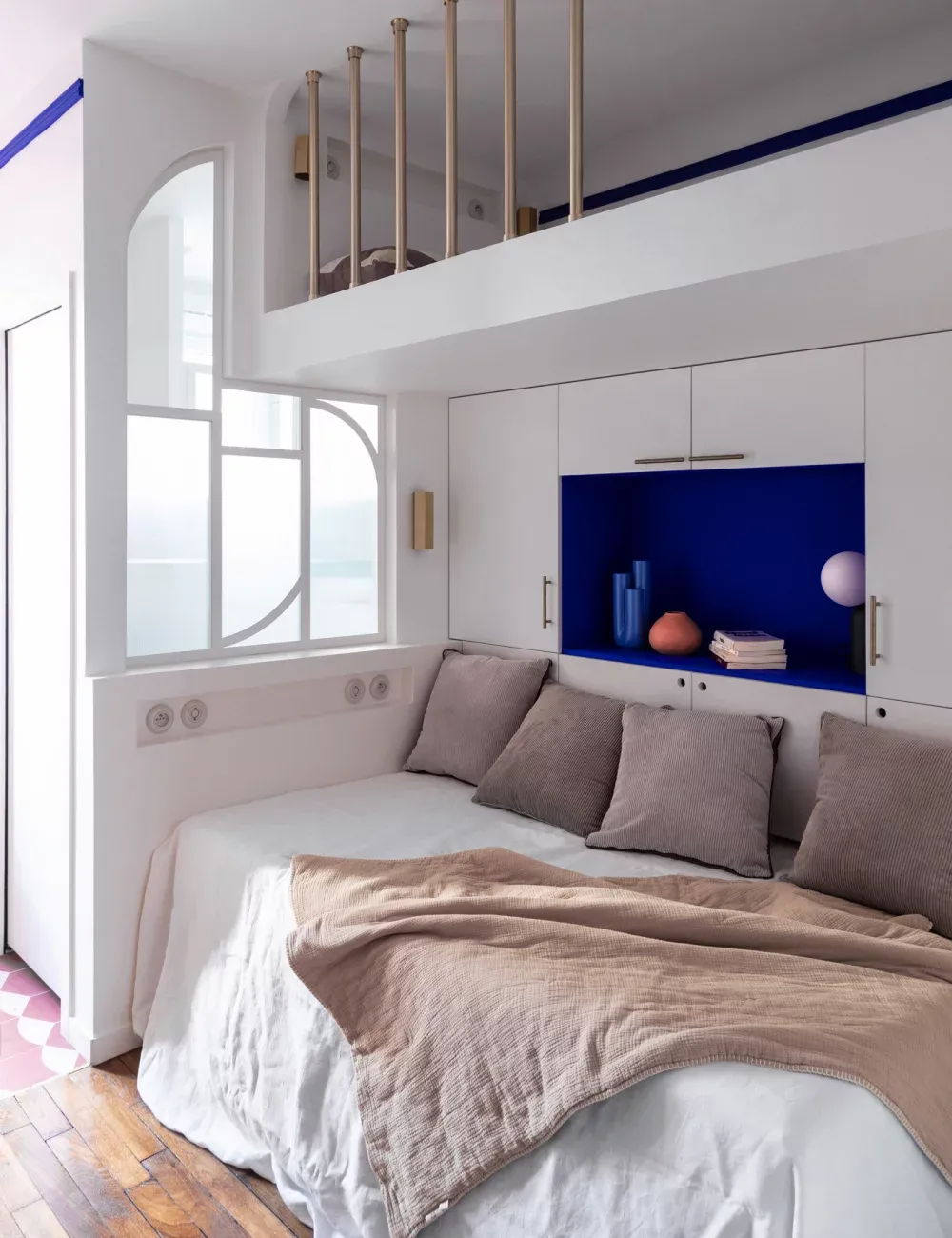 Breathtaking Ideas for Designing a Wardrobe in Your Studio
Breathtaking Ideas for Designing a Wardrobe in Your Studio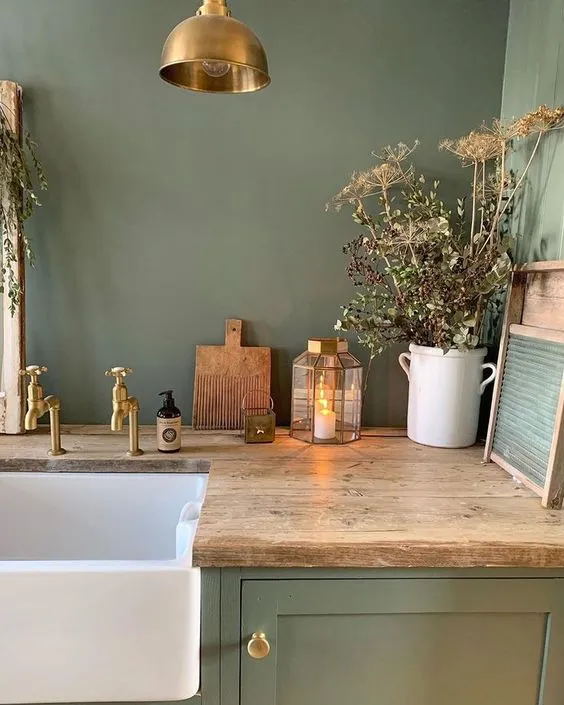 Inspiring Green Kitchen Designs That Will Inspire Your Next Renovation
Inspiring Green Kitchen Designs That Will Inspire Your Next Renovation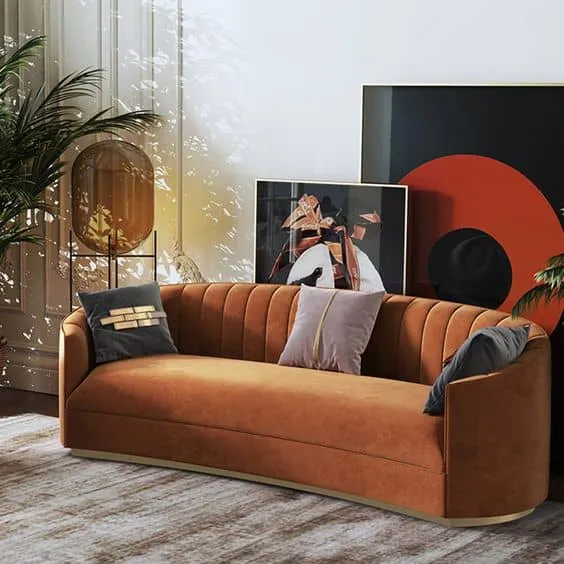 Bring Back the Groovy Era: Top Decor Ideas for a 70s Living Room
Bring Back the Groovy Era: Top Decor Ideas for a 70s Living Room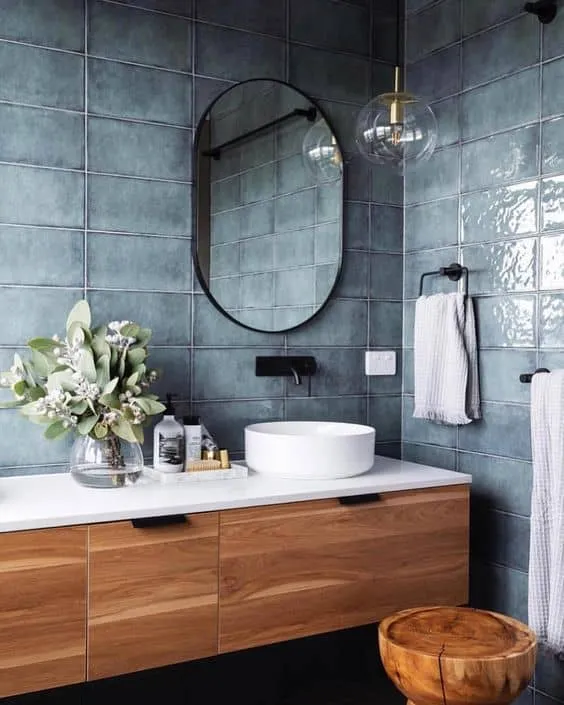 Add Sky Tones of White and Blue to Your Bathroom Decor
Add Sky Tones of White and Blue to Your Bathroom Decor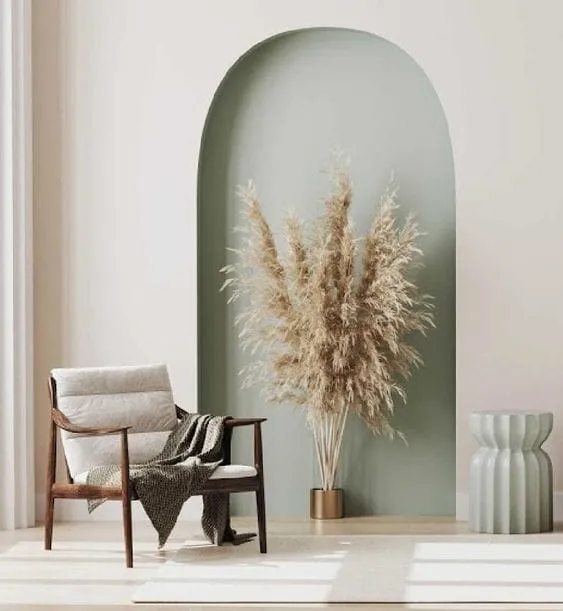 Bring Nature Into Your Home with Pampas Grass and Creative Ways to Decorate Your Living Space
Bring Nature Into Your Home with Pampas Grass and Creative Ways to Decorate Your Living Space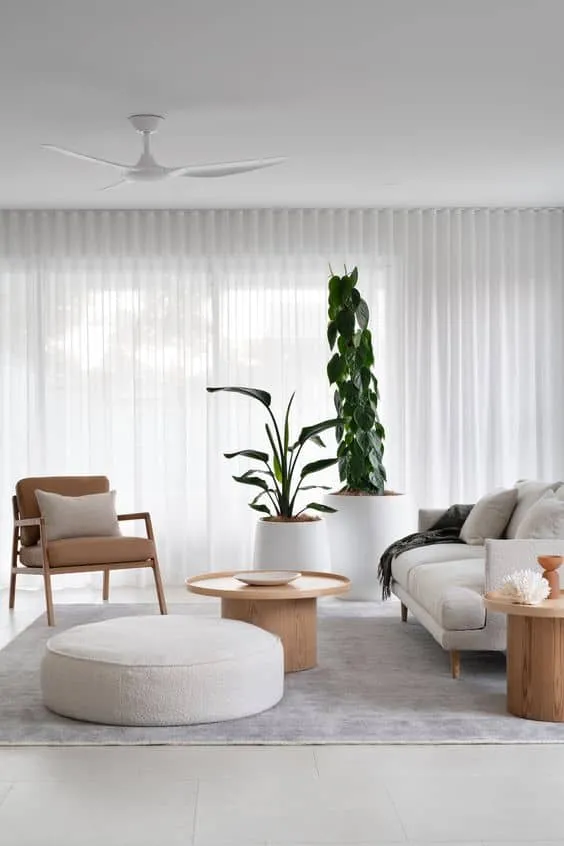 Bring Scandinavian Atmosphere to Your Home with Our Summer Chair Collection
Bring Scandinavian Atmosphere to Your Home with Our Summer Chair Collection