There can be your advertisement
300x150
Casa NaMora: The Love Story Between Granite and Concrete in a Portuguese Farmhouse
Project: Casa NaMora
Architects: Filipa Pina + David Bilo
Location: Gonçalo, Guarda, Portugal
Area: 3444 sq ft
Year: 2022
Photography: Ivo Tavares Studio
Casa NaMora by Filipa Pina and David Bilo
Located in a natural sanctuary valley at the foot of Sierra da Estrela, near the parishes of Gonçalo, in a place also known locally as Mora, this agricultural plot covers approximately 18 hectares and is surrounded by dense pine forest.
The site has been well preserved due to its agricultural activity. At the center is a modest granite structure built in the mid-20th century, from which the new project began. To avoid disrupting agricultural work, we decided to separate old and new during house design. The final result, an expansion of the existing building, emerged from a compromise between owners’ desires and the land's natural features characterized by several terraces.
In a natural form, two new concrete volumes were created and integrated into the existing terrace, closely connected to the granite structure, allowing for a natural and smooth development of the local farmhouse.
The name NaMora has a dual meaning in Portuguese. It points to the project's location, where 'Na Mora' translates as 'At Sea', since Mora is the place where the site is located. However, the word 'namora' in Portuguese literally means 'flirt' or 'date'. Thus, in a place named Mora, the house NaMora was born where new concrete volumes formally 'flirt' with the existing granite building, fully harmonizing with the environment.
The project was clearly divided into two distinct yet complementary elements: a warehouse, technical area, functional sanitary facilities and kitchen are located in the original structure, fully dedicated to agricultural activities, while the living room, bedrooms, suite and outdoor relaxation area form part of the new section.
Inside we aimed for neutrality, provided by simplicity and purity of materials and the illusion of absence of details. The idea of interiority is realized through windows to landscapes, frames and courtyards strategically placed.
The scale of intervention and the natural identity of the site were always considered when choosing construction methods and materials: stone, concrete, steel and wood. Inside, white color and comfort of wood are balanced by the roughness and severity of concrete presence. Outside, stone and concrete are treated equally, reinterpreting the traditional architecture of this region.
In memory of Mr. António da Costa Gomes.
- Project description and images provided by Ivo Tavares Studio
Plans
More articles:
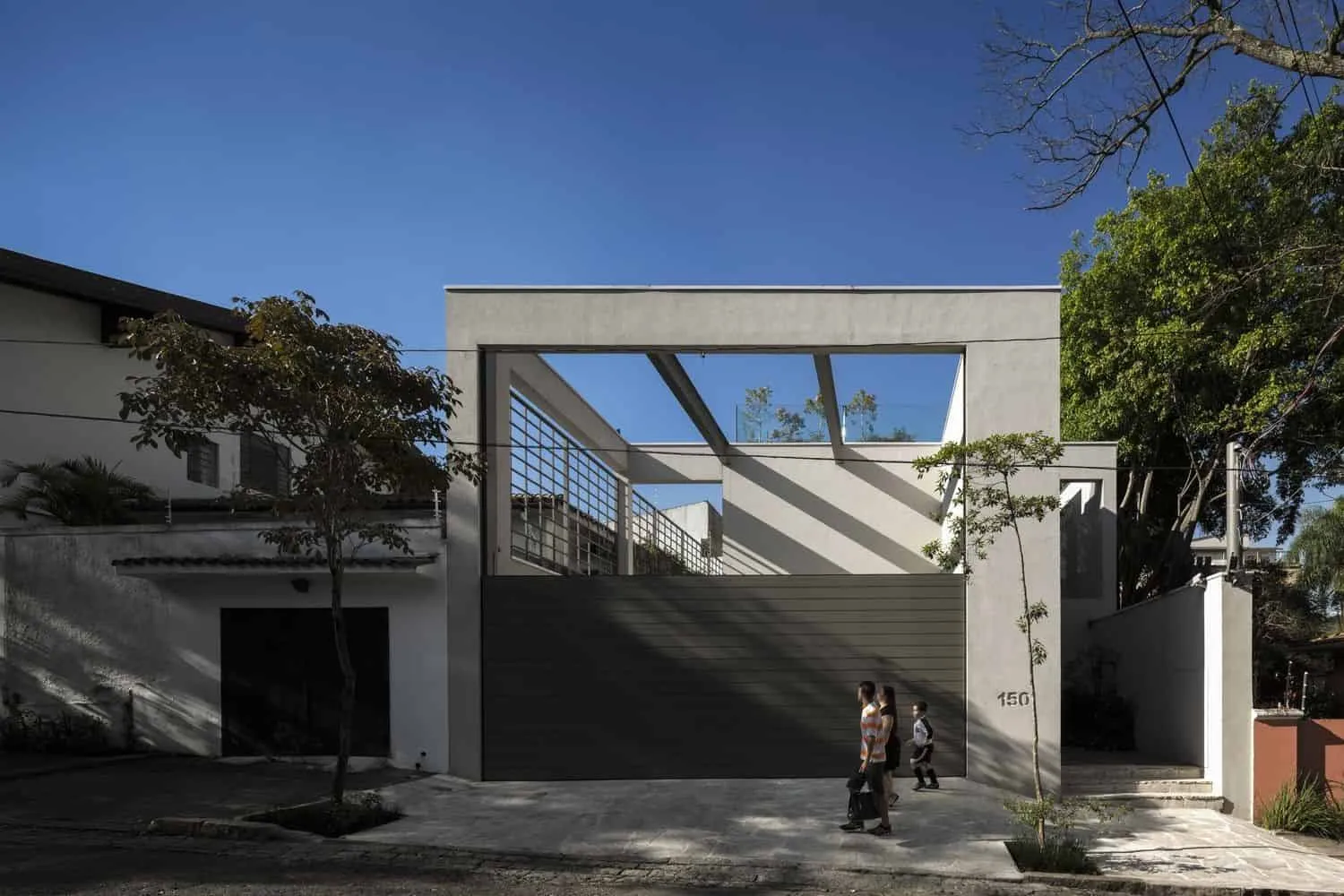 House C by Studio Arthur Casas in São Paulo, Brazil
House C by Studio Arthur Casas in São Paulo, Brazil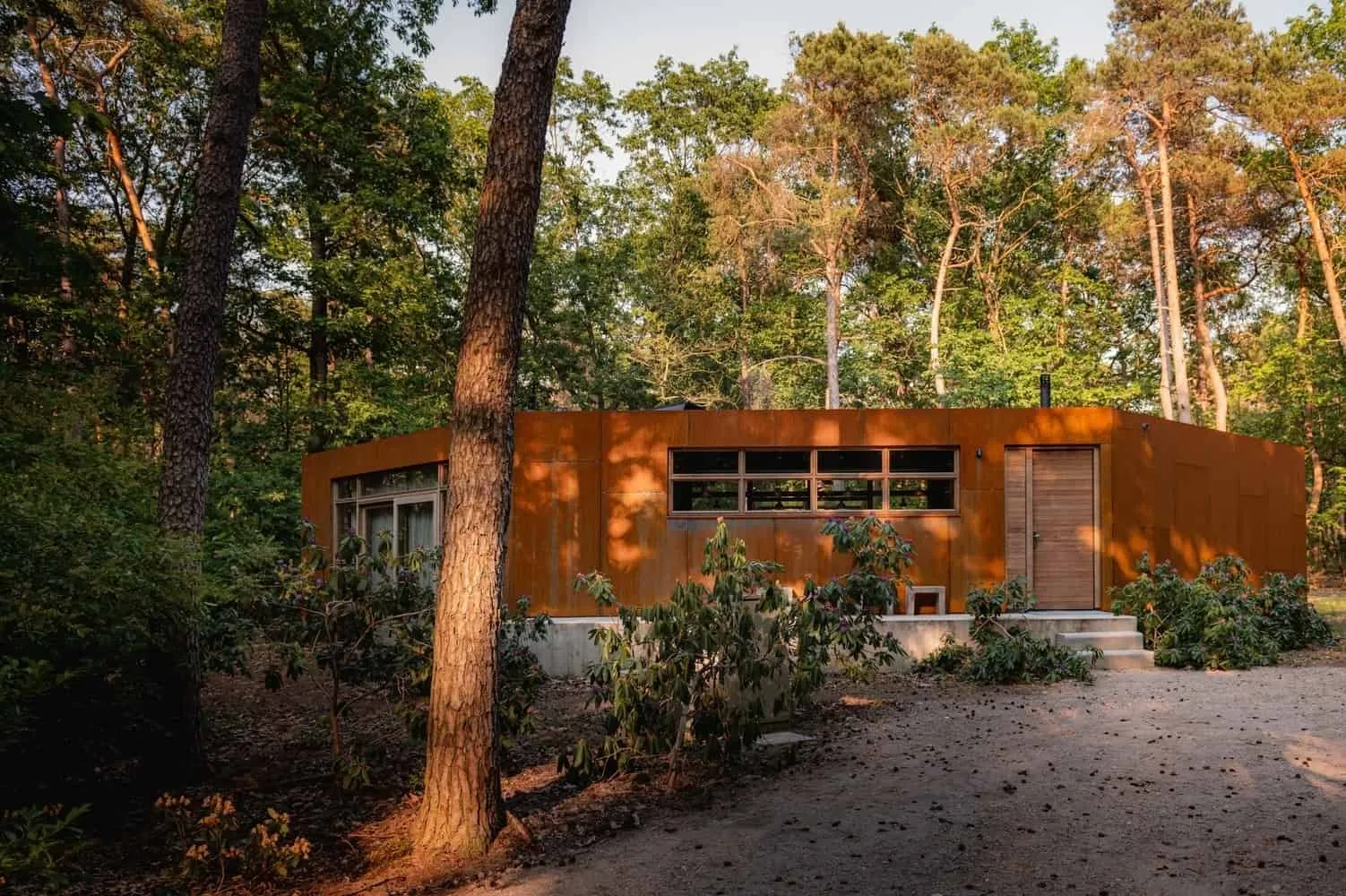 C House by GetAway Projects: Cozy Earthy Cottage in the Dutch Forest
C House by GetAway Projects: Cozy Earthy Cottage in the Dutch Forest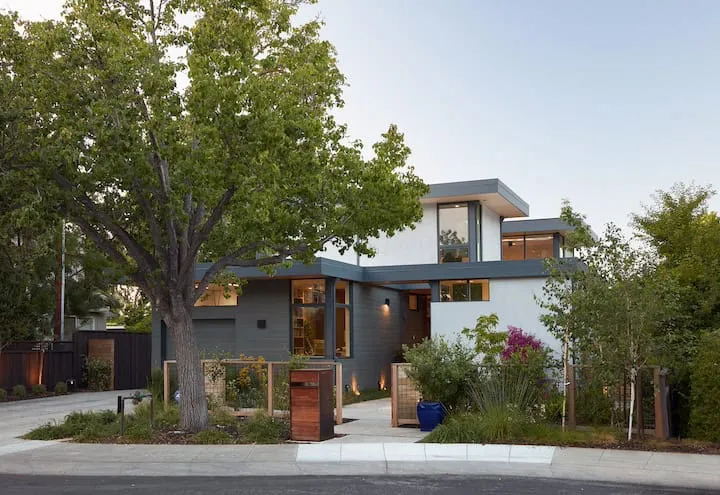 C-Through House by Klopf Architecture: Modern Courtyard Living in Palo Alto
C-Through House by Klopf Architecture: Modern Courtyard Living in Palo Alto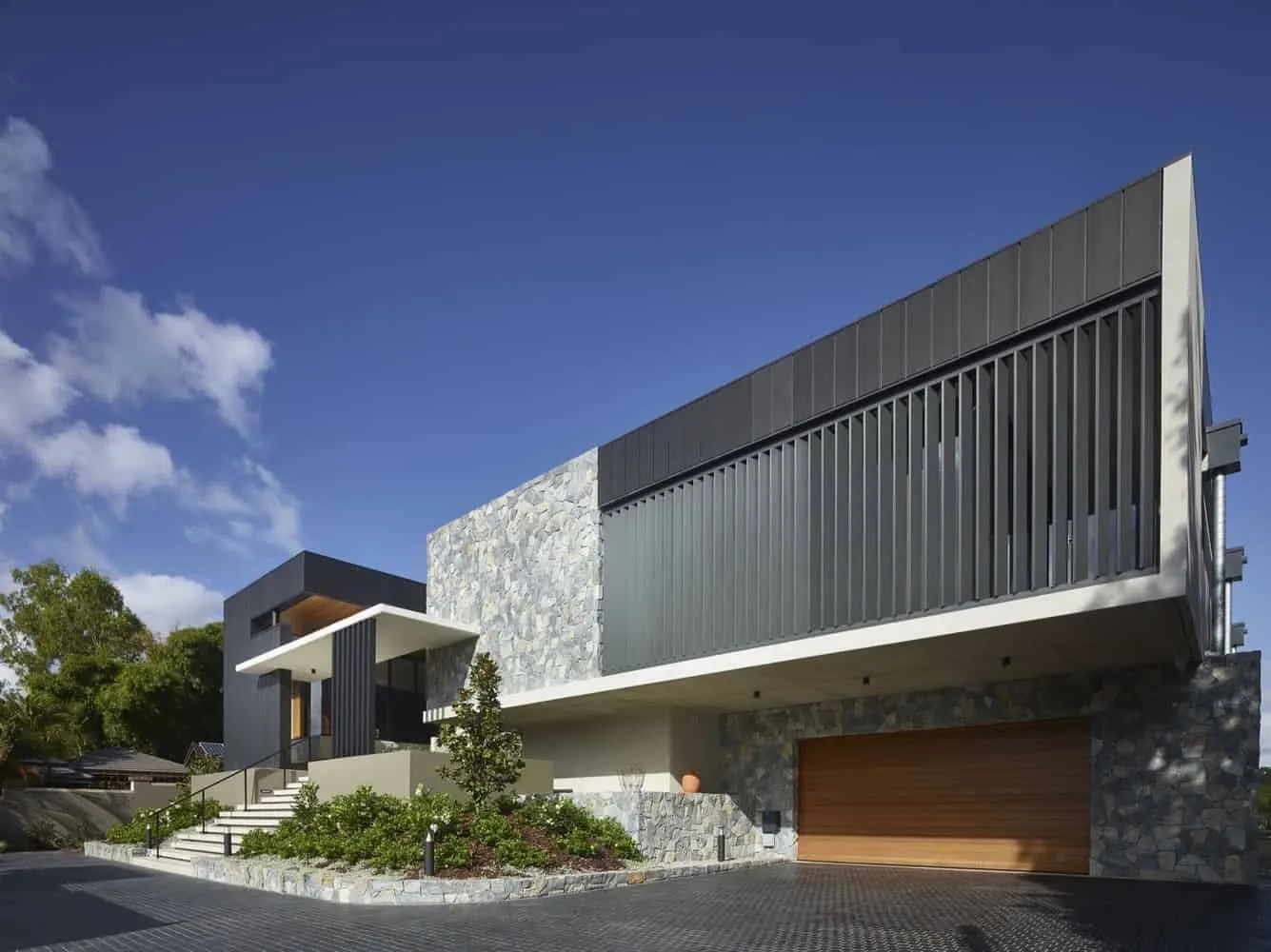 C2 House by Ellivo Architects in Brisbane, Australia
C2 House by Ellivo Architects in Brisbane, Australia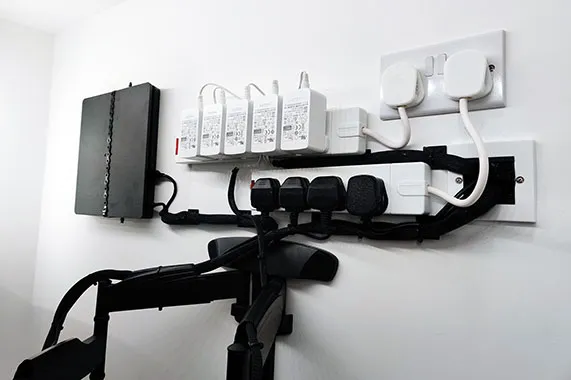 Cable Management Solutions for Outdoor Recreation Areas
Cable Management Solutions for Outdoor Recreation Areas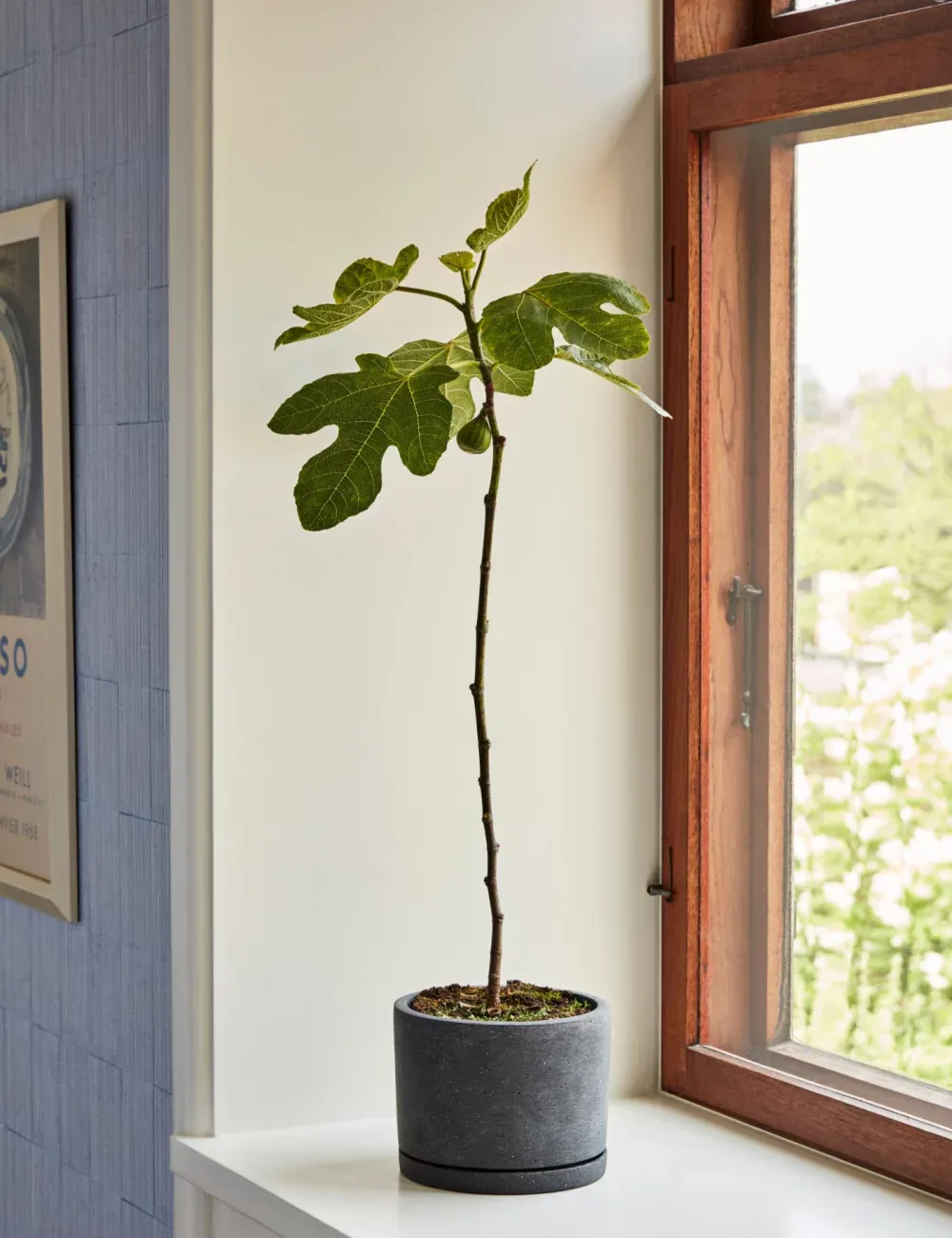 Planters for Enhancing Your Space
Planters for Enhancing Your Space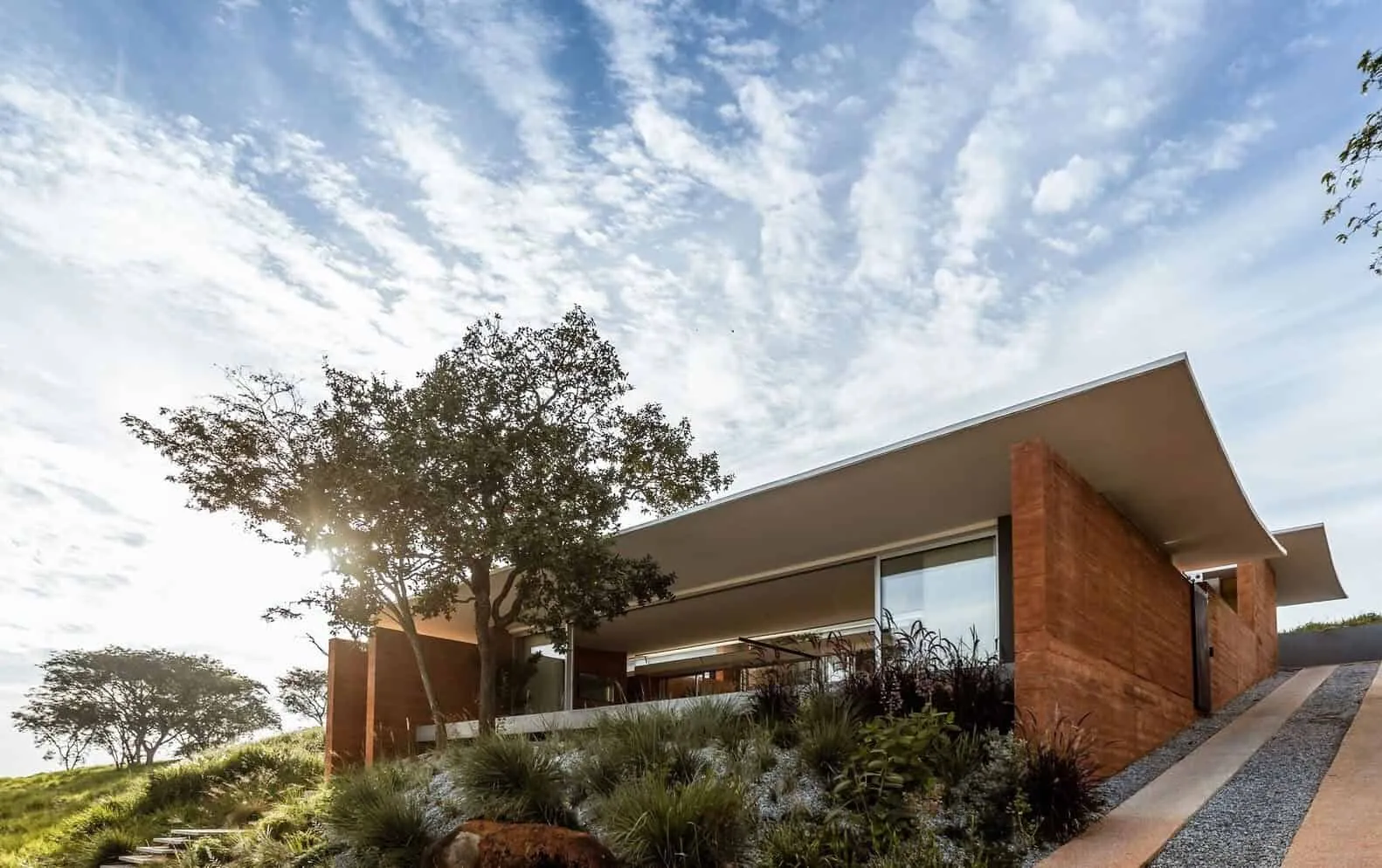 Cafe House by TETRO Arquitetura: Poetic Tribute to Brazilian Serrado and Coffee
Cafe House by TETRO Arquitetura: Poetic Tribute to Brazilian Serrado and Coffee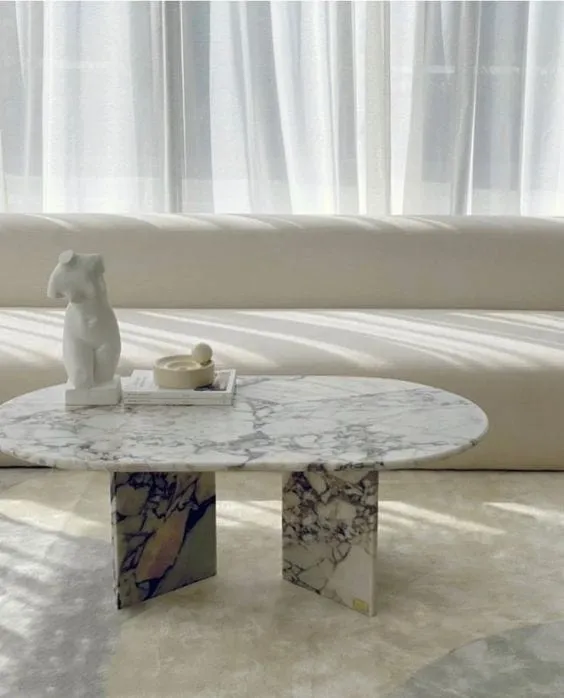 Kolkata: Amazing Natural Stone That Captivates Interior Design
Kolkata: Amazing Natural Stone That Captivates Interior Design