There can be your advertisement
300x150
House of Mesitla by EDAA in Tepoztlán, Mexico
Project: House of Mesitla
Architects: EDAA
Location: Tepoztlán, Mexico
Area: 4,305 sq ft
Photography: Yoshihiro Koytani
House of Mesitla by EDAA
EDAA designed the House of Mesitla in Tepoztlán, Mexico. This stunning modern home offers over 4,300 square feet of luxurious living space with an open layout and exceptional surroundings.
"The House of Mesitla is an intervention into the natural setting. It demonstrates the luxurious value of leisure, tropical climate, bright sunshine, nature's fragrances, more than 500-year-old landscape terraces and the ever-present El Tepozteco mountain. This is itself a context. The house, built from rough stone, crawls low under the trees, aligned with vegetated rocky slopes. It is a creation of pure space within natural space (Pas, O., 1987). It is introverted in life but constantly open to its environment. Only two elements reveal its existence to the outside world: bright bougainvillea flowers, accidentally appearing through thick tree foliage that marks the property boundaries; and a massive white monolithic box protruding through the treetops."
The site was chosen by me, in a sense of 'finding a good place and building the house.' I selected this site first for its low cost at that time. Secondly, due to its exceptional natural landscape and proximity to El Tepozteco mountain (national park). My first choice was another plot deeper in the forest, but clients did not feel comfortable due to lack of road access. The project is located in an area called Mesitla (meaning 'place near the moon' in Nahuatl) on the outskirts of Tepoztlán, a city 90 km south of Mexico City in the state of Morelos.
Materials
The construction materials are mineral and simple, locally produced: concrete for foundation, basement and main structures; volcanic stone and cement blocks for walls; a mixture of white cement and lime for whitewashing the walls.
The reason behind this simple and logical choice of materials throughout the project is economic and contextual reasons, as well as client preference for a house in a sub-tropical tropical forest that is easy to maintain. The materials will naturally age and harmonize with the context!
Sliding Glass Doors
The reason is simple: the site is located in an exceptional natural setting, and the weather is favorable; I wanted this house to never close itself off, always remain open and in contact with nature. However, clients did not feel comfortable with this idea of being so open. The concept of having 'opening' that can be closed by sliding glass doors was a good solution. Now, everyone can regulate the degree of openness to the outside world while maintaining constant visual connection with the street. Additionally, sliding panels are very expressive architecturally.
Rainwater Management
There are two main (three including the pool) water reservoirs: a potable water tank, which is buried under grass and visible on one of the section drawings, and a technical water reservoir, round and open to the environment.
The described water supply system ensures sufficient water for the house all year round. Conceptually, this rainwater management system collects every drop of rain that touches the site (3,800 sq m), uses it differently and releases no drop outside. In this region, the rainy season lasts (intensively) from July to September/October. The result is an abundance of water and a site that somehow remains constantly irrigated.
– EDAA
More articles:
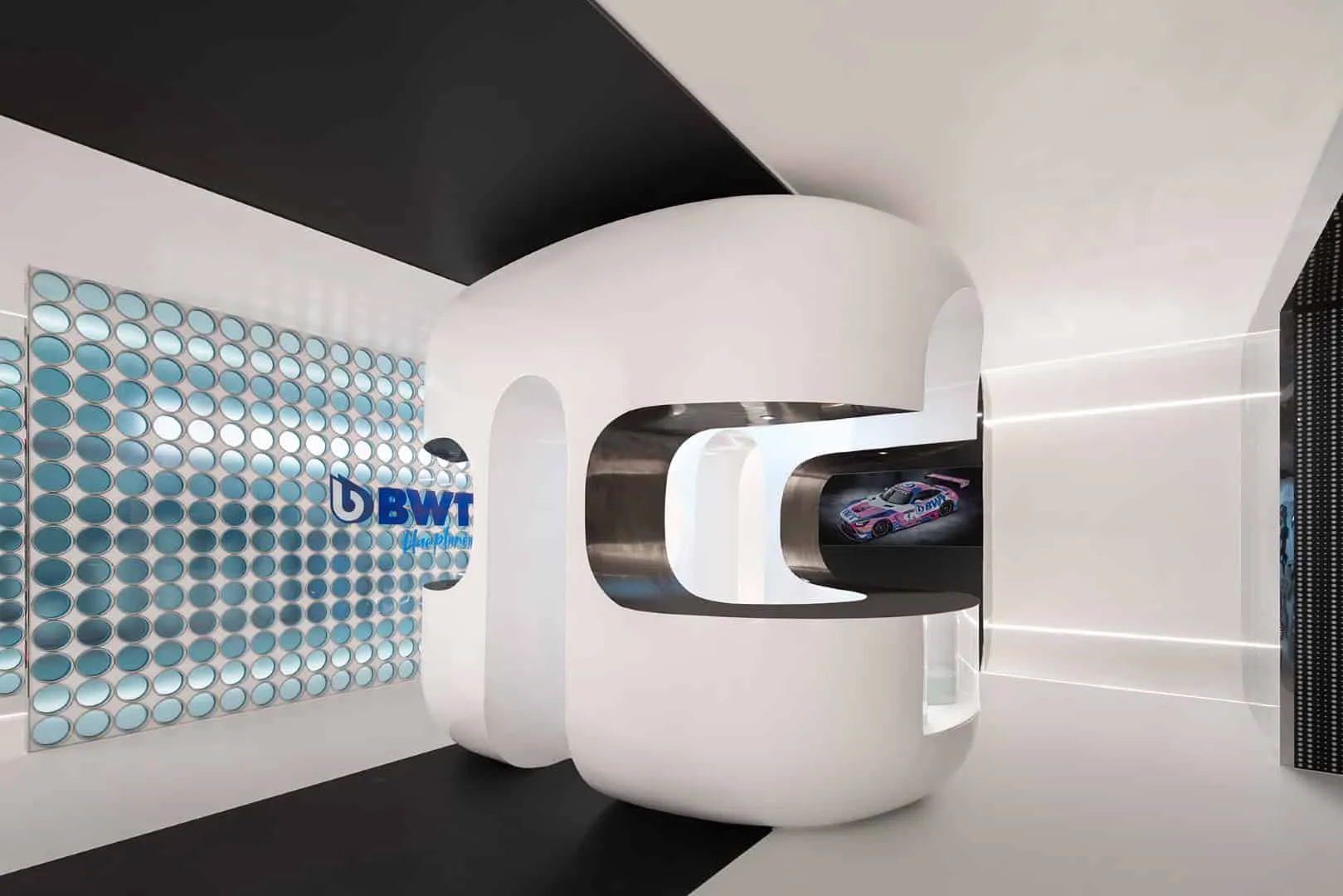 BWT Showroom by DHB Design in Chengdu, China
BWT Showroom by DHB Design in Chengdu, China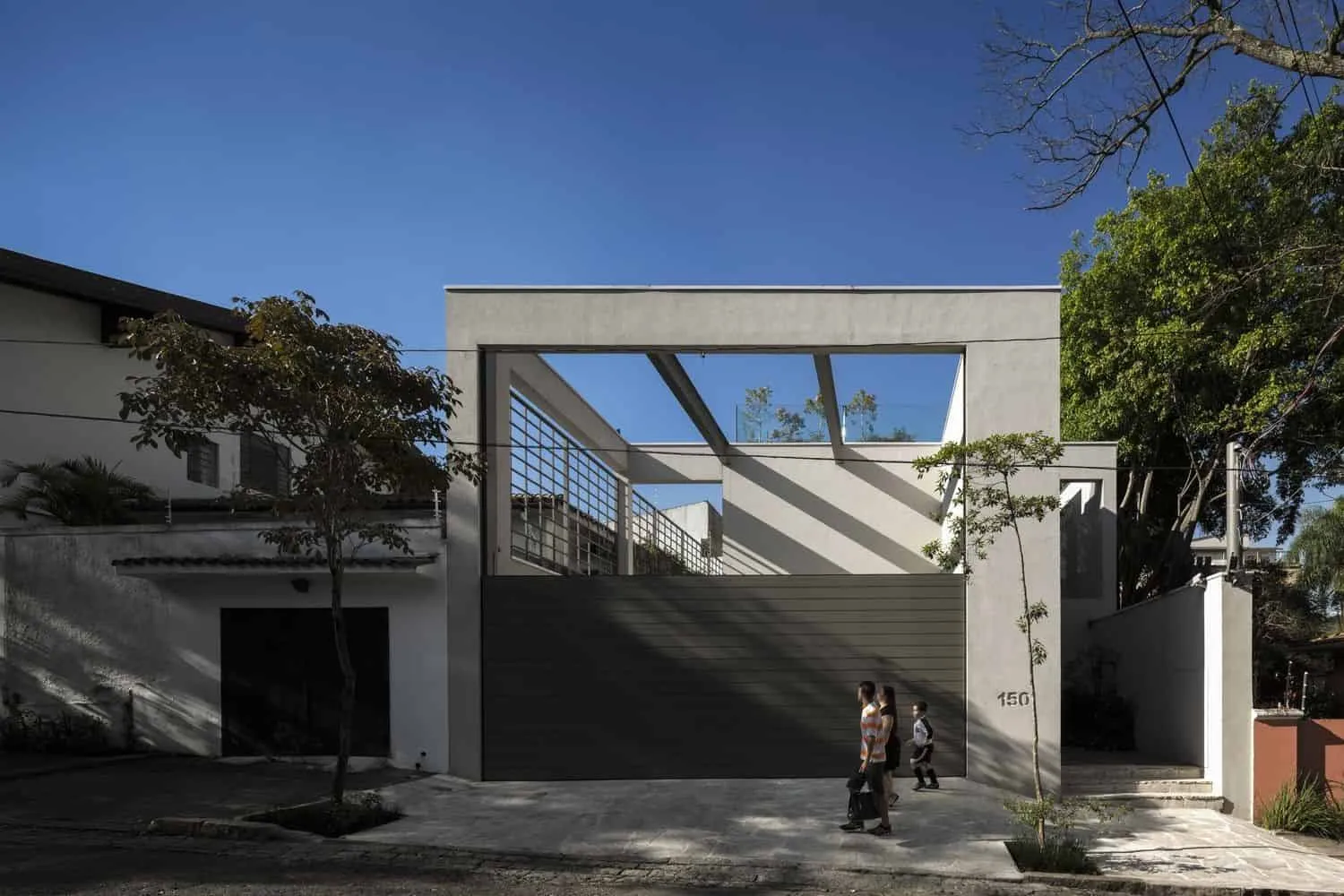 House C by Studio Arthur Casas in São Paulo, Brazil
House C by Studio Arthur Casas in São Paulo, Brazil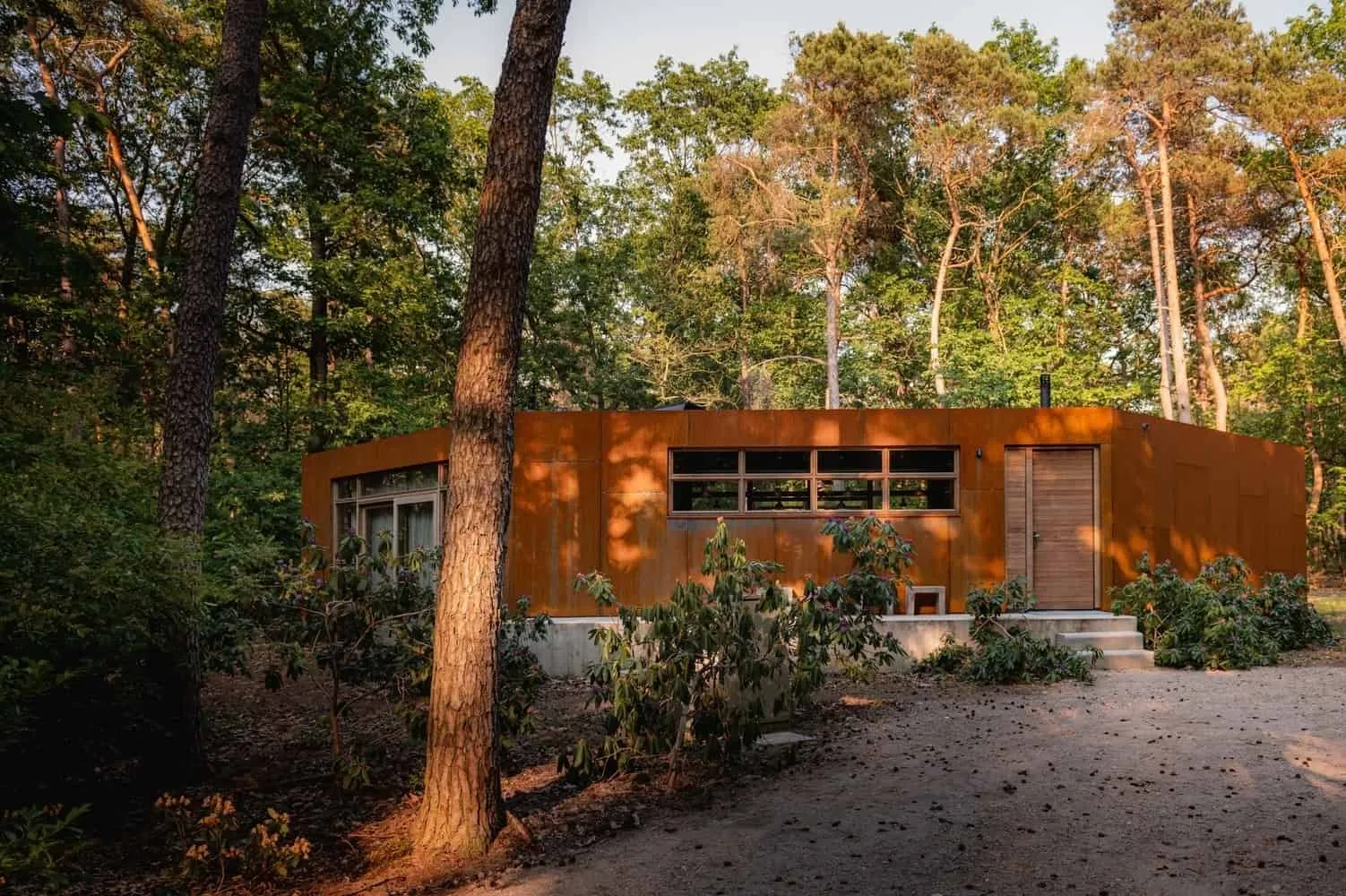 C House by GetAway Projects: Cozy Earthy Cottage in the Dutch Forest
C House by GetAway Projects: Cozy Earthy Cottage in the Dutch Forest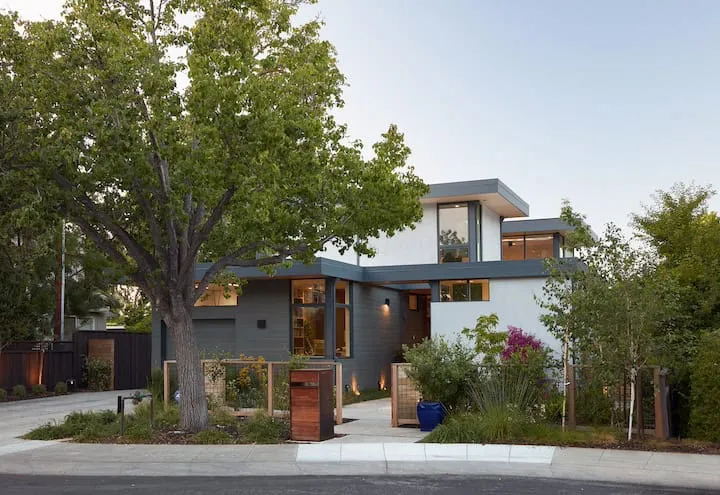 C-Through House by Klopf Architecture: Modern Courtyard Living in Palo Alto
C-Through House by Klopf Architecture: Modern Courtyard Living in Palo Alto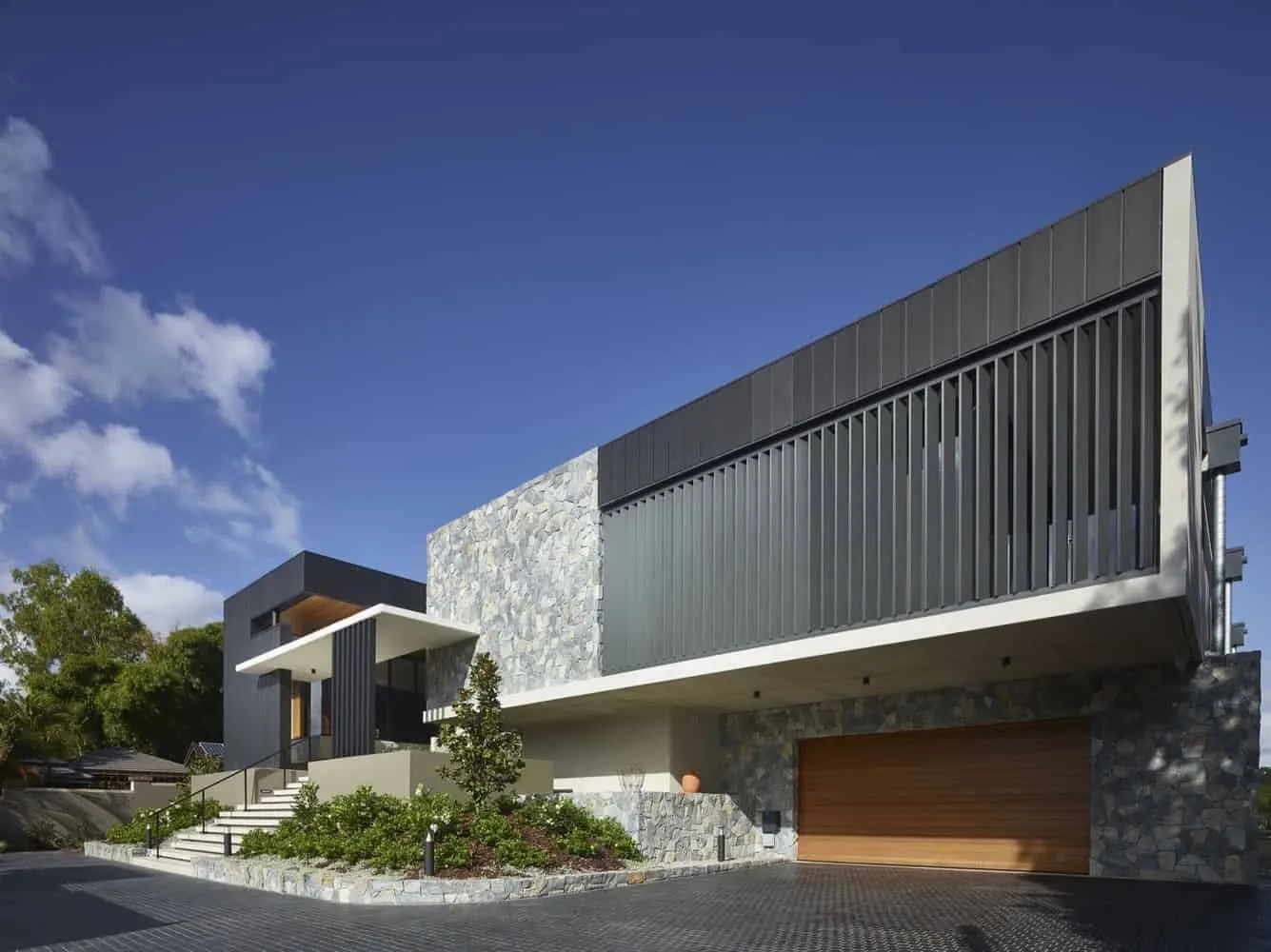 C2 House by Ellivo Architects in Brisbane, Australia
C2 House by Ellivo Architects in Brisbane, Australia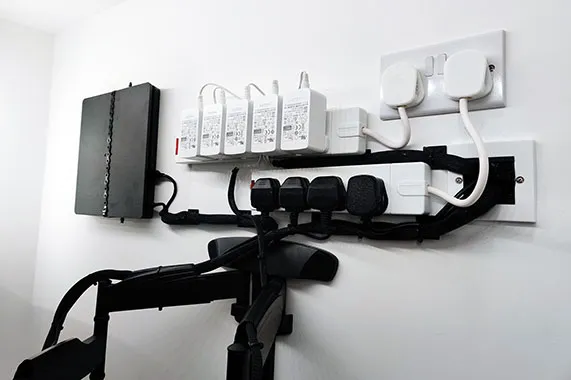 Cable Management Solutions for Outdoor Recreation Areas
Cable Management Solutions for Outdoor Recreation Areas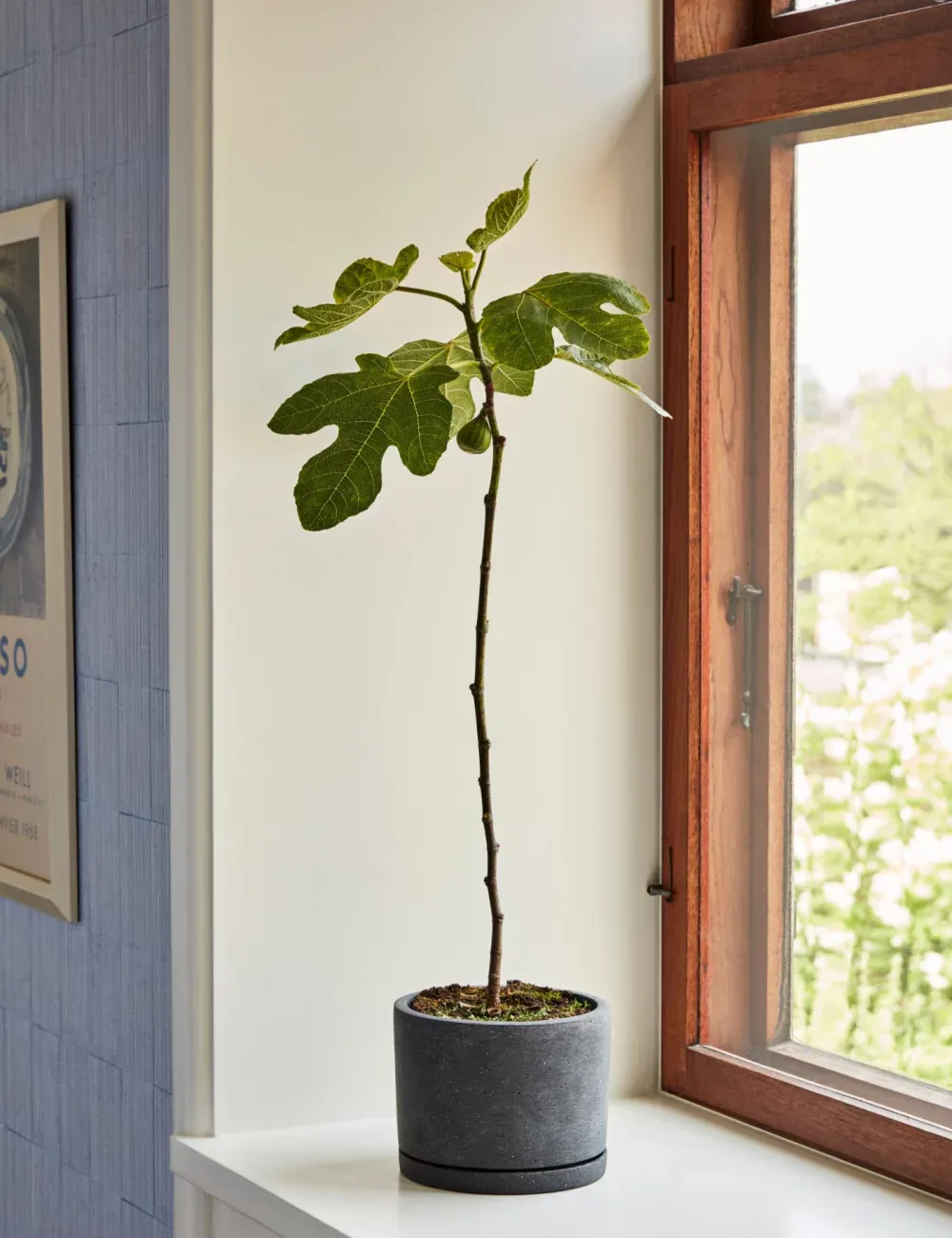 Planters for Enhancing Your Space
Planters for Enhancing Your Space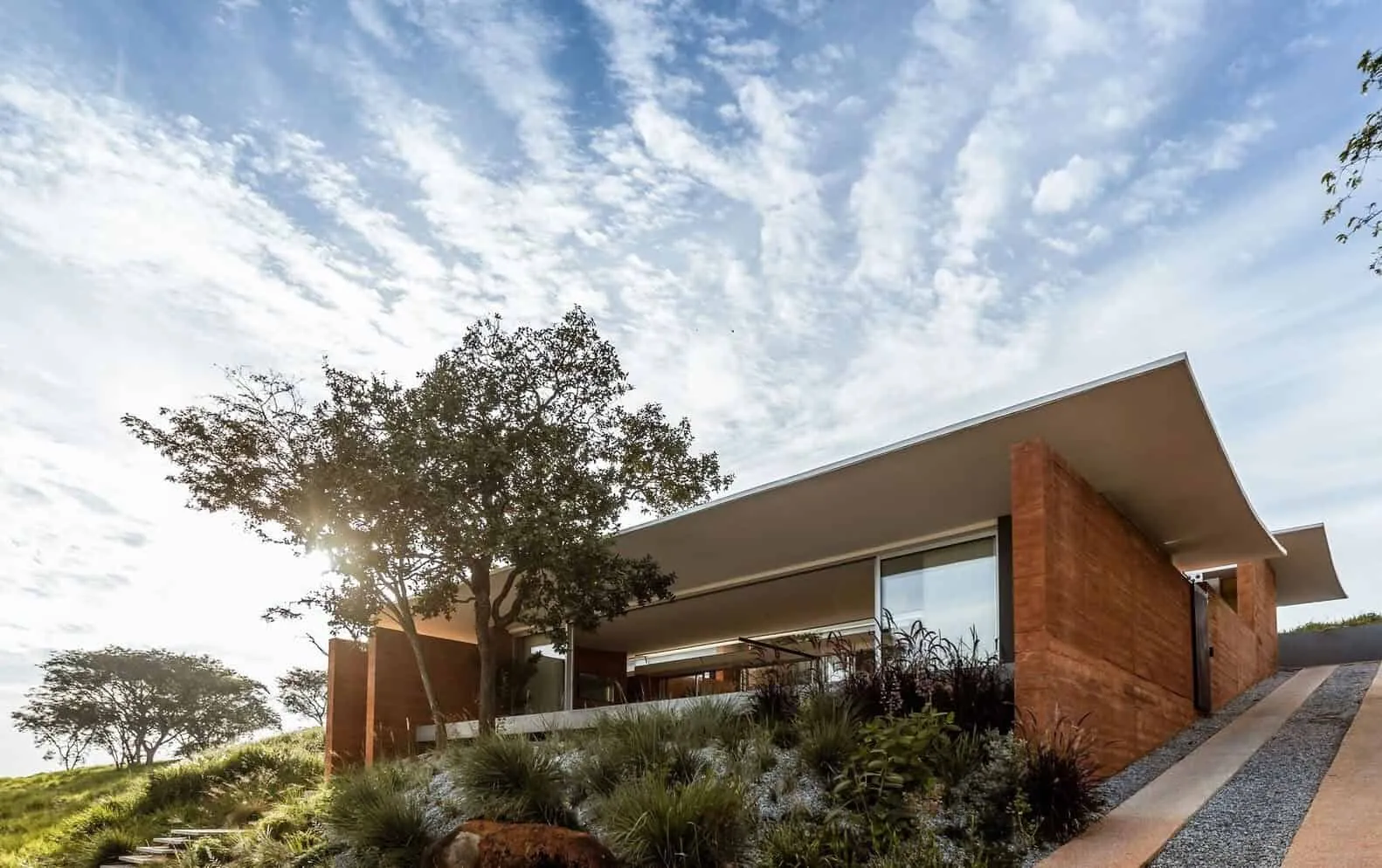 Cafe House by TETRO Arquitetura: Poetic Tribute to Brazilian Serrado and Coffee
Cafe House by TETRO Arquitetura: Poetic Tribute to Brazilian Serrado and Coffee