There can be your advertisement
300x150
House Mat by Mutar in Garzón, Uruguay
Project: House Mat
Architects: Mutar
Location: Garzón, Uruguay
Area: 1,291 sq ft
Photography: Marcos Guiponi
House Mat by Mutar
Mutar designed an impressive modern home in a beautiful setting in Garzón, Uruguay. This single-story house named House Mat is surrounded by calming natural landscapes and creates around 1,300 square feet of modern living spaces with an emphasis on natural light.
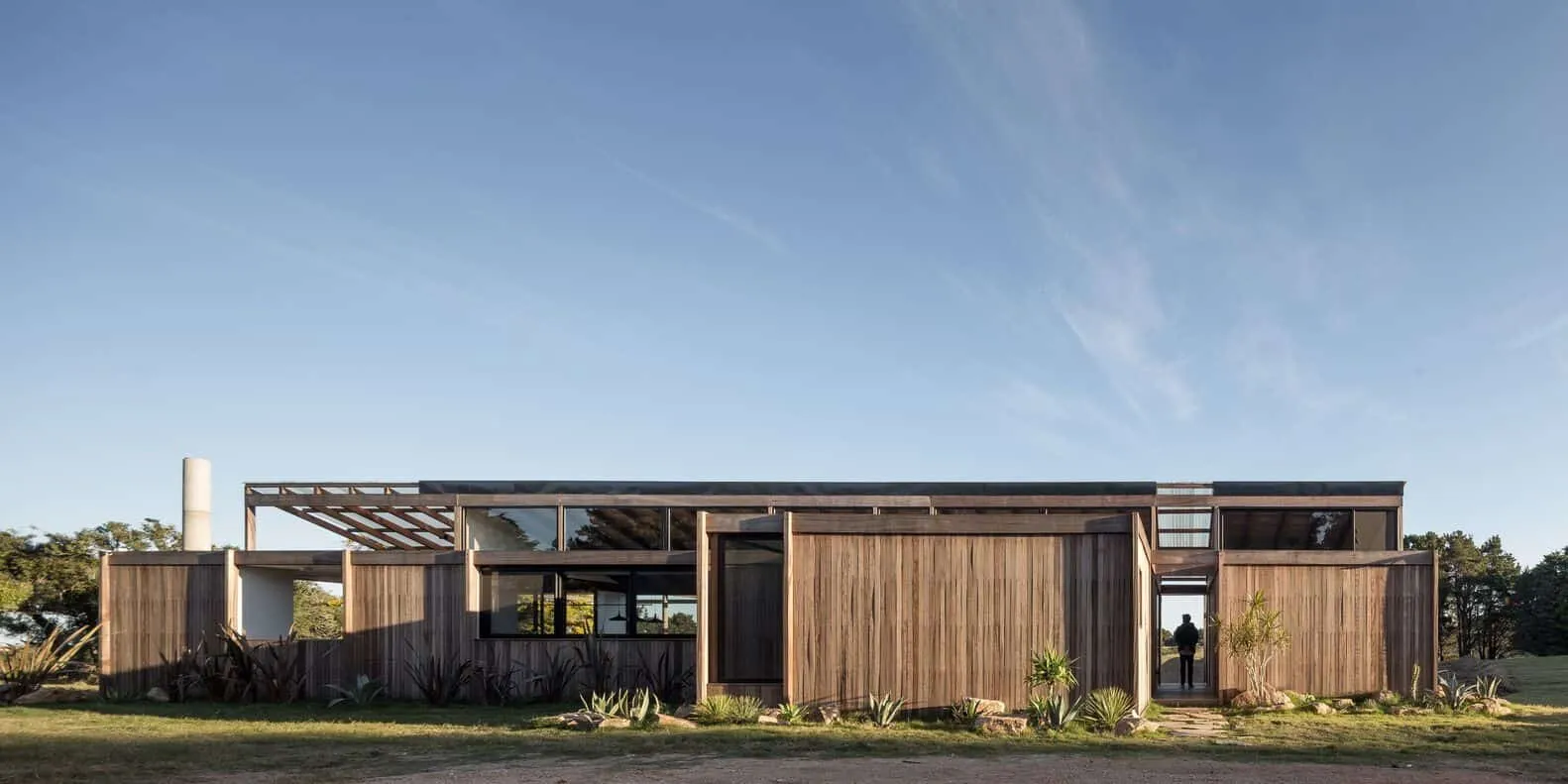
Oriented Territory
The house is located on a flat terrain with an open and rich landscape. It's positioned so its widest view faces the existing natural water reservoir. This arrangement creates a challenge for opening views to the south. Therefore, the large roof covering most of the rooms has a strong slope, creating double height at the north for better solar exposure and minimal height at the south framing the landscape.
Constructive Materiality
The house is designed with a constructive logic consisting of five sections. A mix between two load-bearing systems serves as the structural model, responding to various domestic situations and experiences.
On one side, a wooden structure made from specific elements forms an external skeleton allowing for various situations ( pergola – terrace platform – flower beds). This same structure continues to form the slope of the roof, accommodating more flexible programs (bedroom – gallery – office – living room – barbecue area).
On the other side, a wet system of concrete blocks appears with a flat roof to contain more specific program packages (bathroom – storage – platform – kitchen).
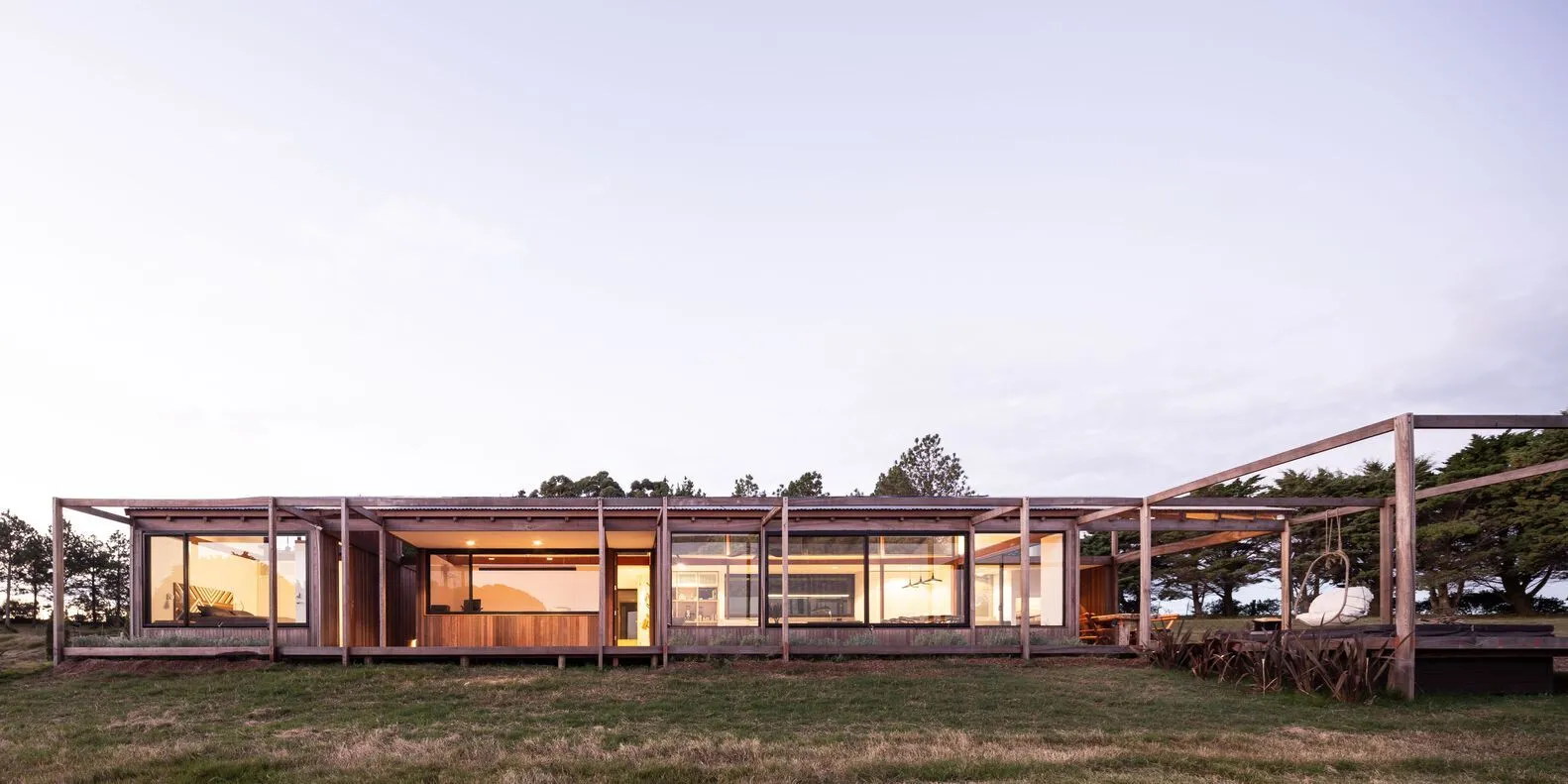
Sequence Through Sections
The first section forms the bedroom, representing the smallest possible habitable cell. Its morphology responds to a space with a sloped wooden roof, and its connection to the bathroom is through storage.
The second section allows for two possible entrances via a semi-closed route aimed at creating transitional spaces. A narrow passage with solid walls frames the landscape, while a transparent corrugated polycarbonate roof allows light to enter from above.
The next section has the greatest depth. Here, a gallery appears as an intermediate space and connects to the platform room via a window. This area contains folding panels that allow integration with the rest of the house or closure for greater privacy and function as a guest room. Finally, through the bathroom as a balloon, the platform room appears as the only space with views different from others. It contains a large wooden platform to support mattresses in various ways.
The fourth section houses the common areas of the house: living room, dining area and kitchen. On the south side, a continuous wooden bench frames the landscape. The kitchen is integrated as a bar located within the thickness of a flat-roofed wall. Wooden columns define this area, distributing three functional modules necessary for its operation.
The final modification repeats the sloped roof structure with a transparent roof to install a semi-closed barbecue area. The platform extends towards the open landscape, bordered by a specific structure serving as support for potential future fences.
–Mutar
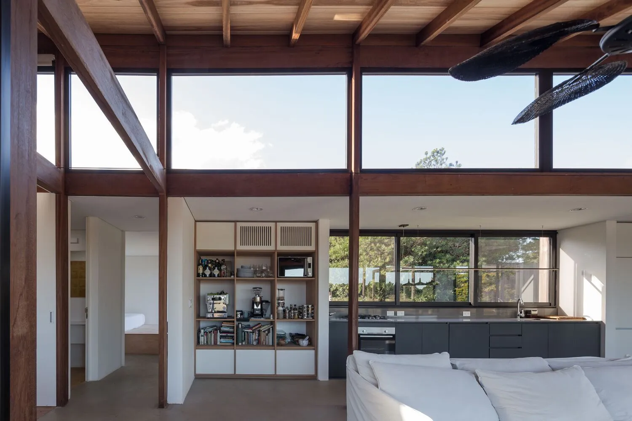
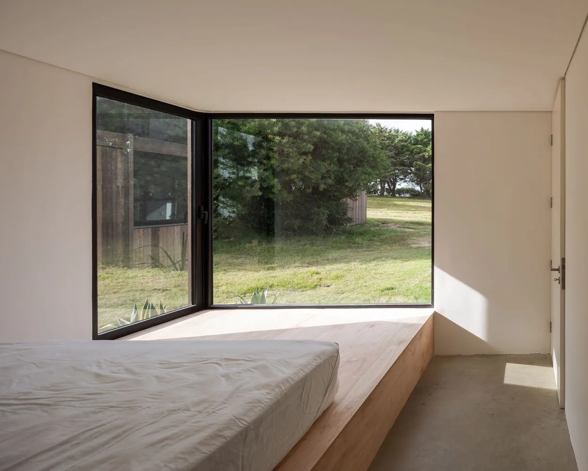
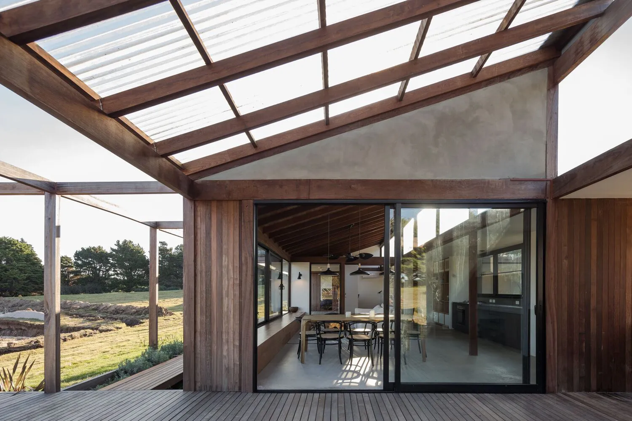
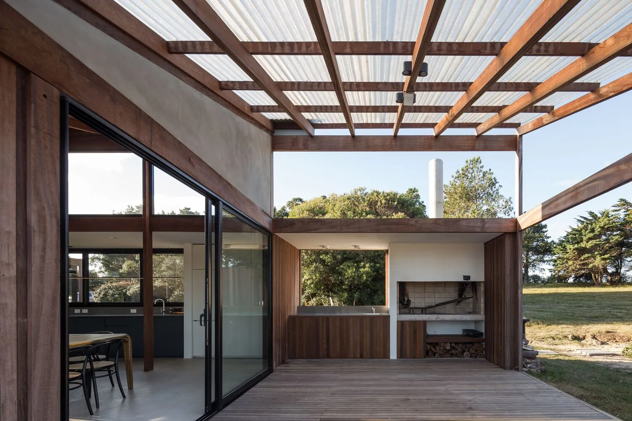
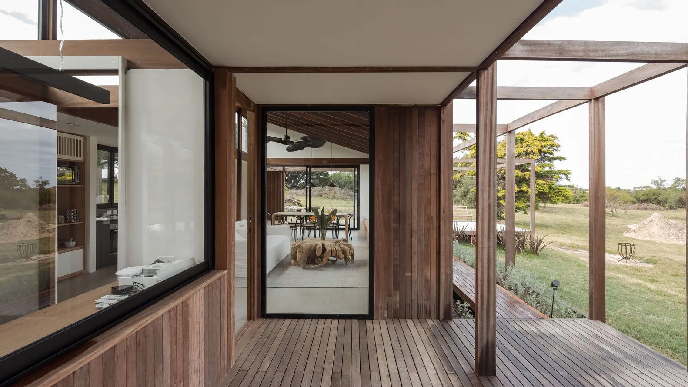
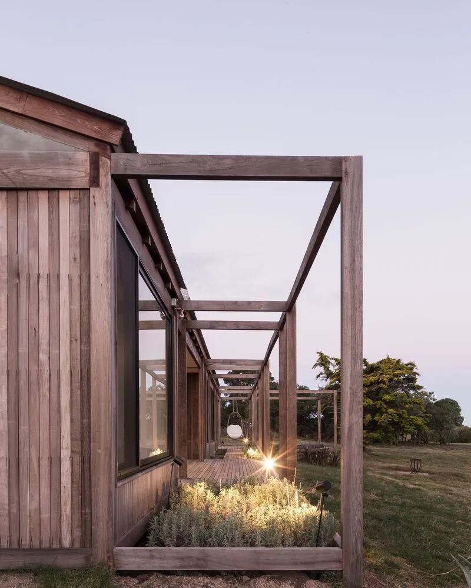
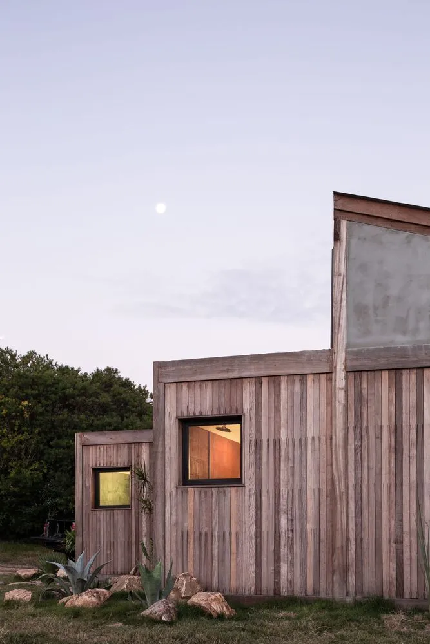
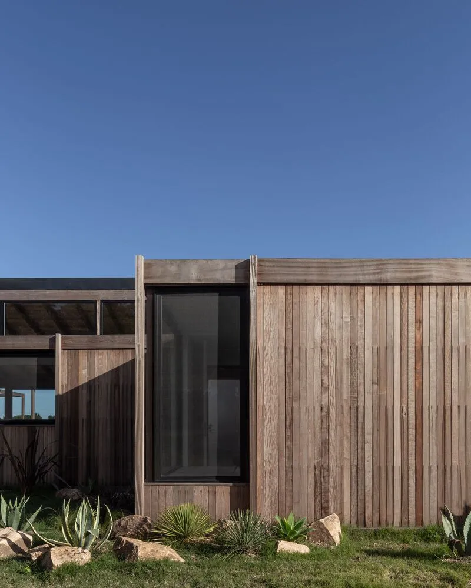
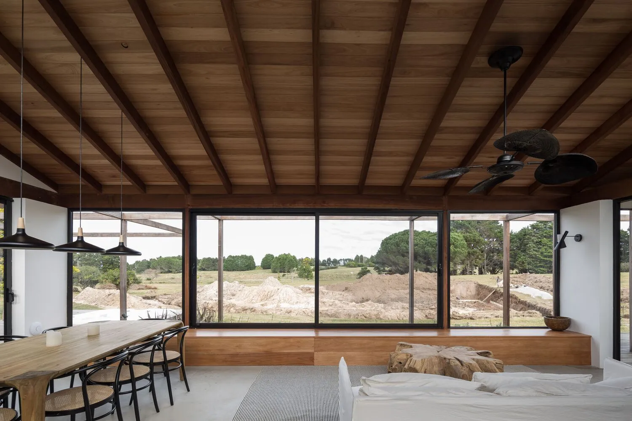
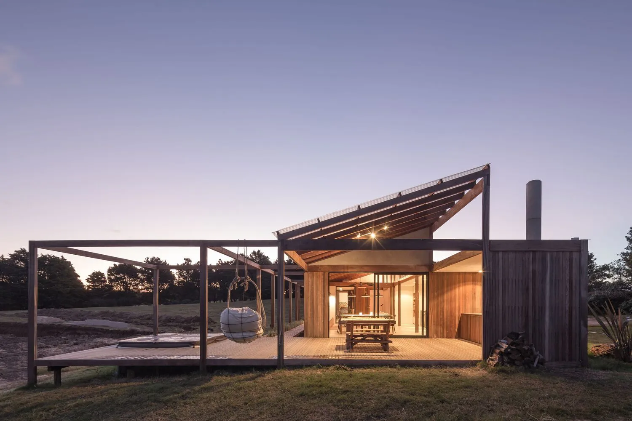
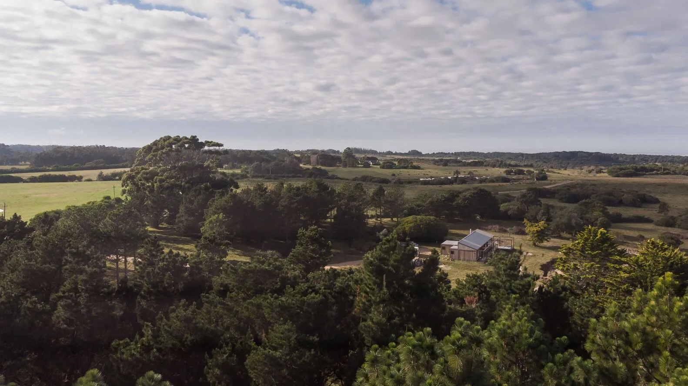
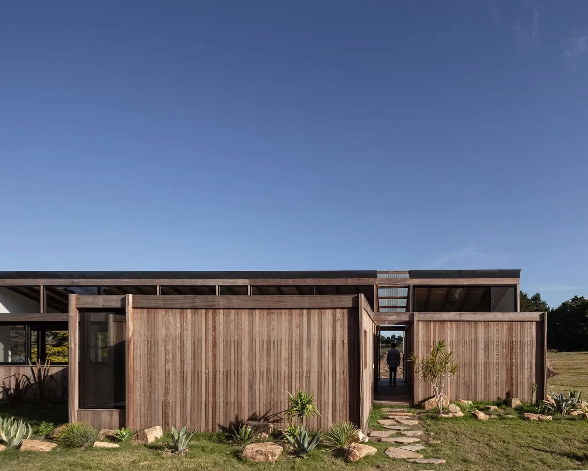
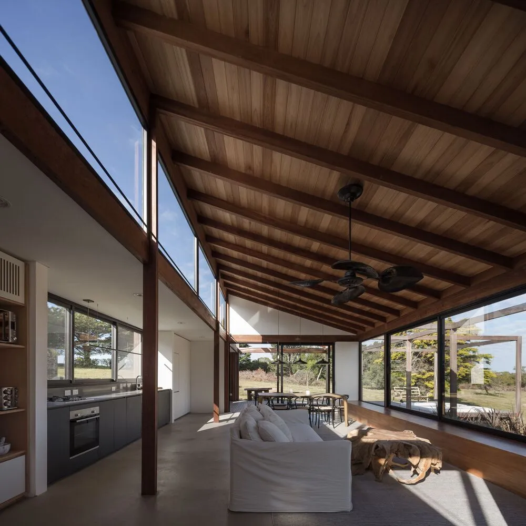
More articles:
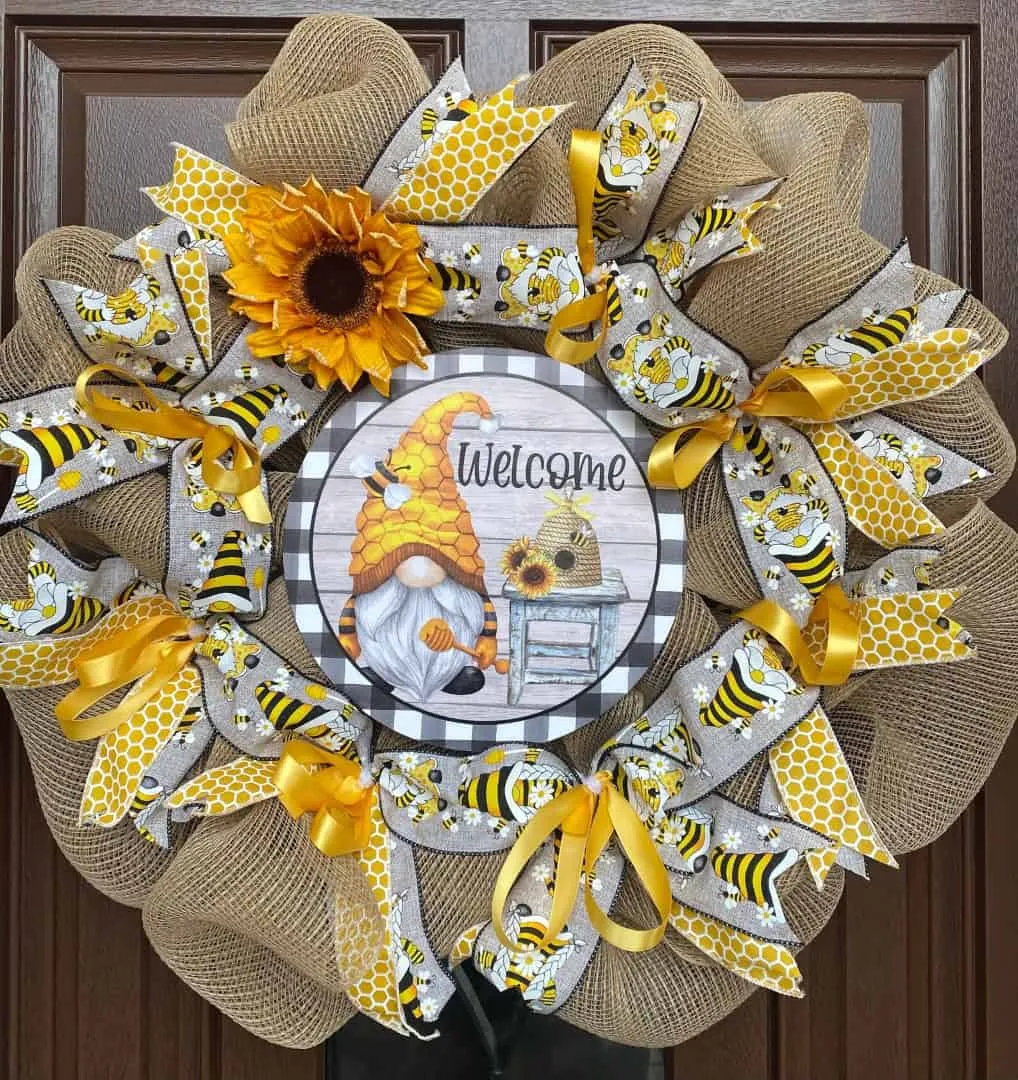 Bees in Summer Mood: 15 Cozy Vases for the Season's Start
Bees in Summer Mood: 15 Cozy Vases for the Season's Start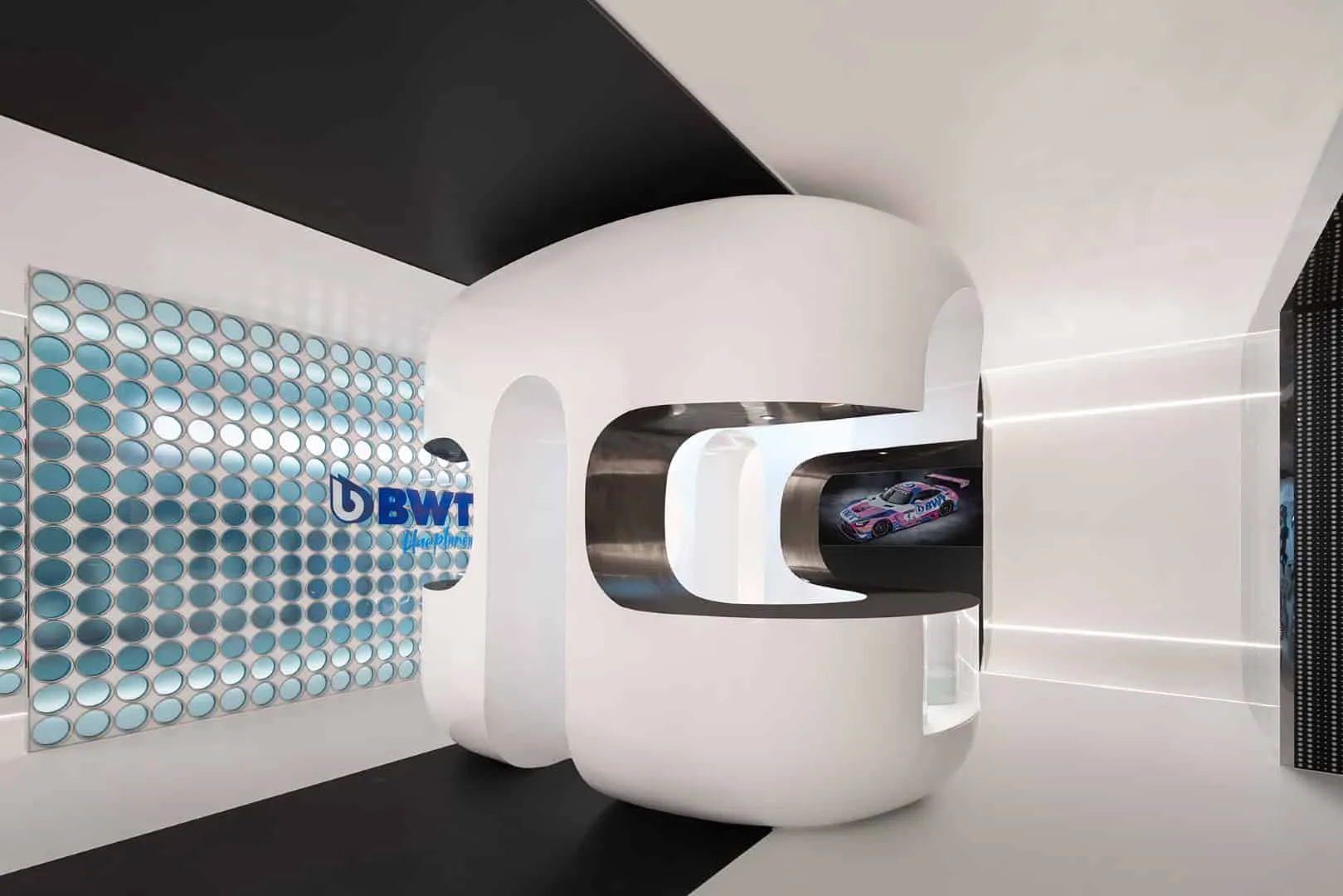 BWT Showroom by DHB Design in Chengdu, China
BWT Showroom by DHB Design in Chengdu, China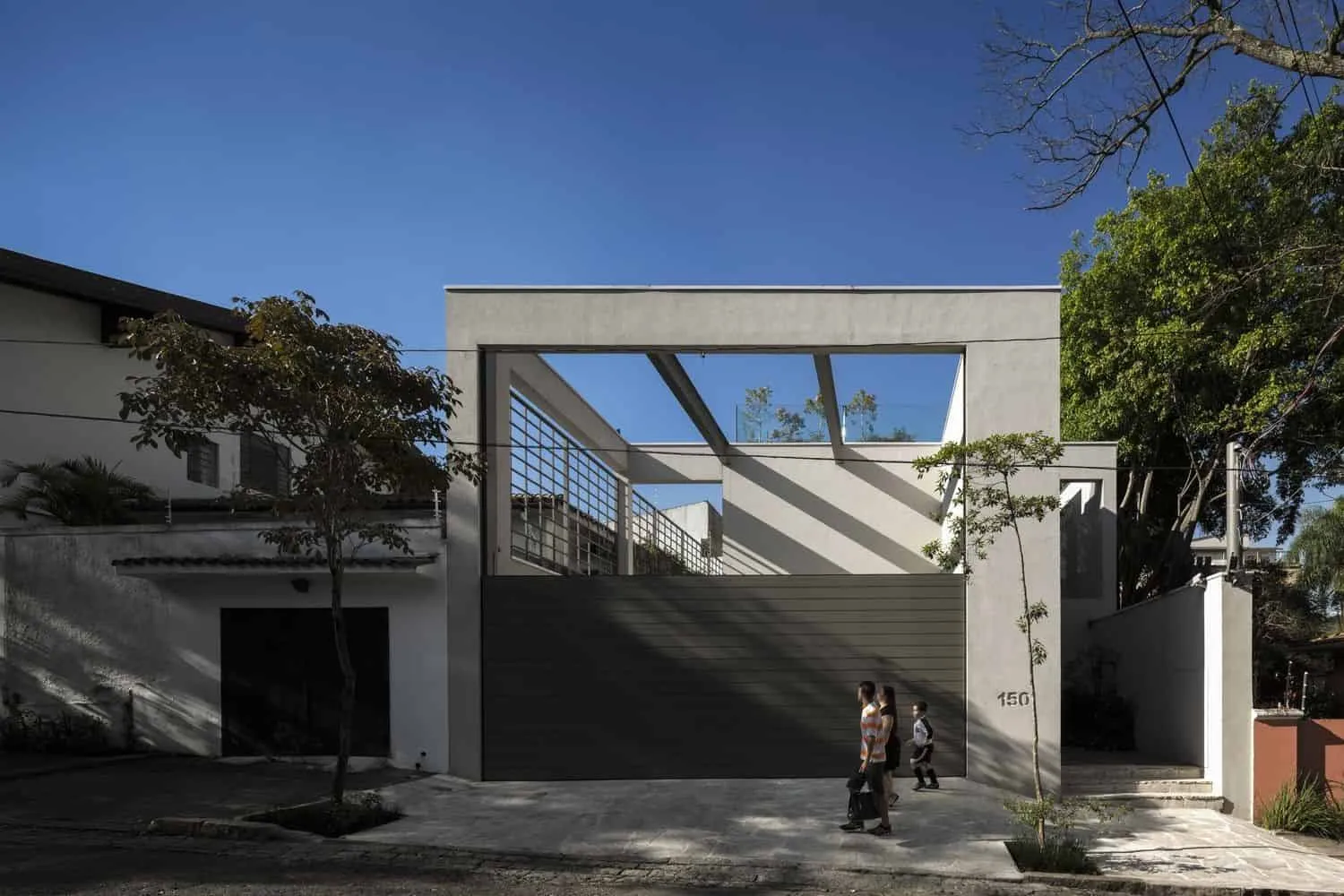 House C by Studio Arthur Casas in São Paulo, Brazil
House C by Studio Arthur Casas in São Paulo, Brazil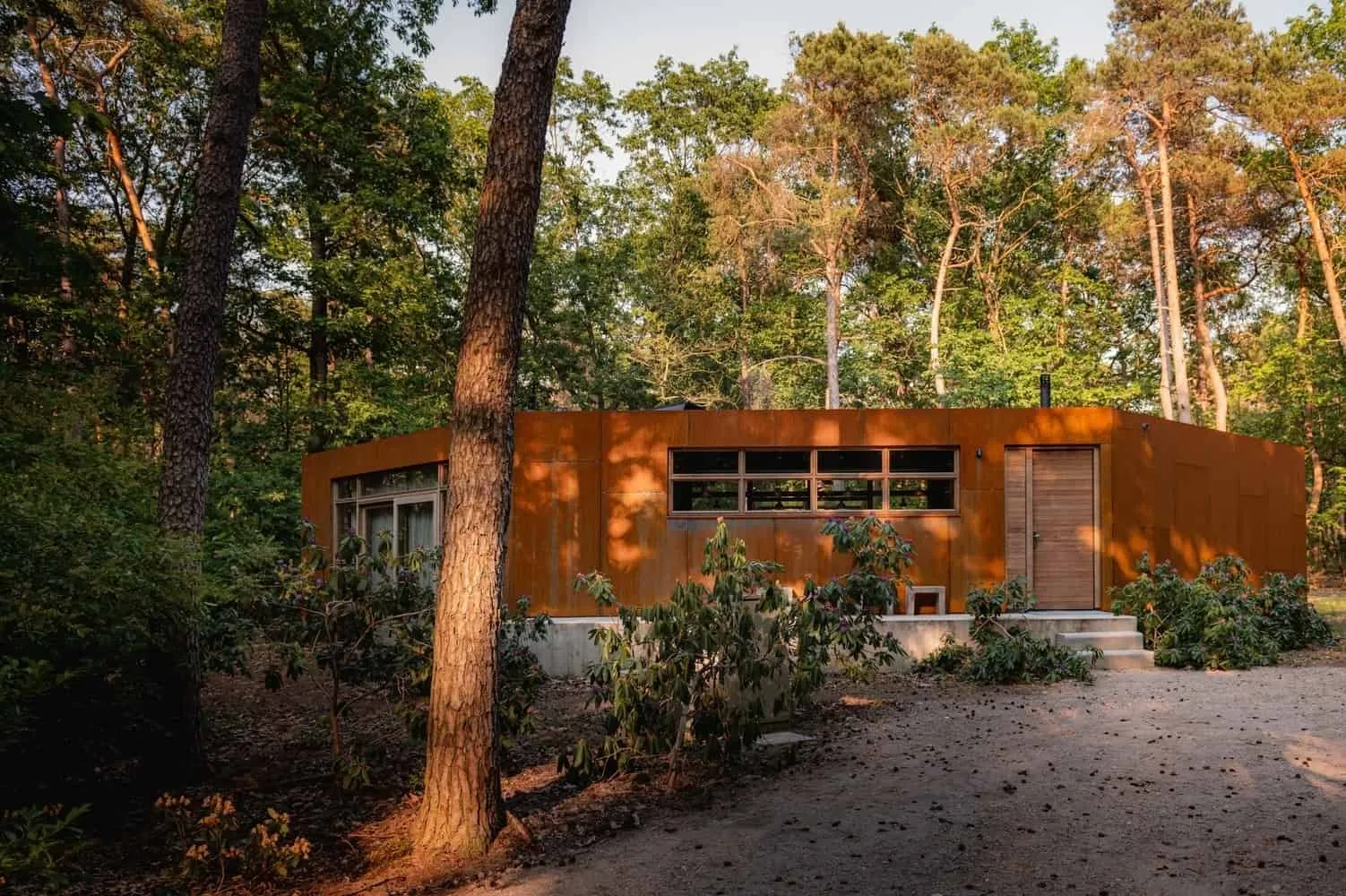 C House by GetAway Projects: Cozy Earthy Cottage in the Dutch Forest
C House by GetAway Projects: Cozy Earthy Cottage in the Dutch Forest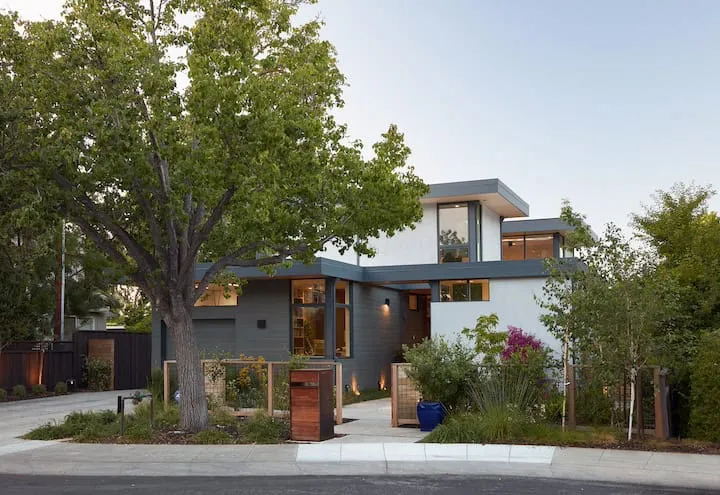 C-Through House by Klopf Architecture: Modern Courtyard Living in Palo Alto
C-Through House by Klopf Architecture: Modern Courtyard Living in Palo Alto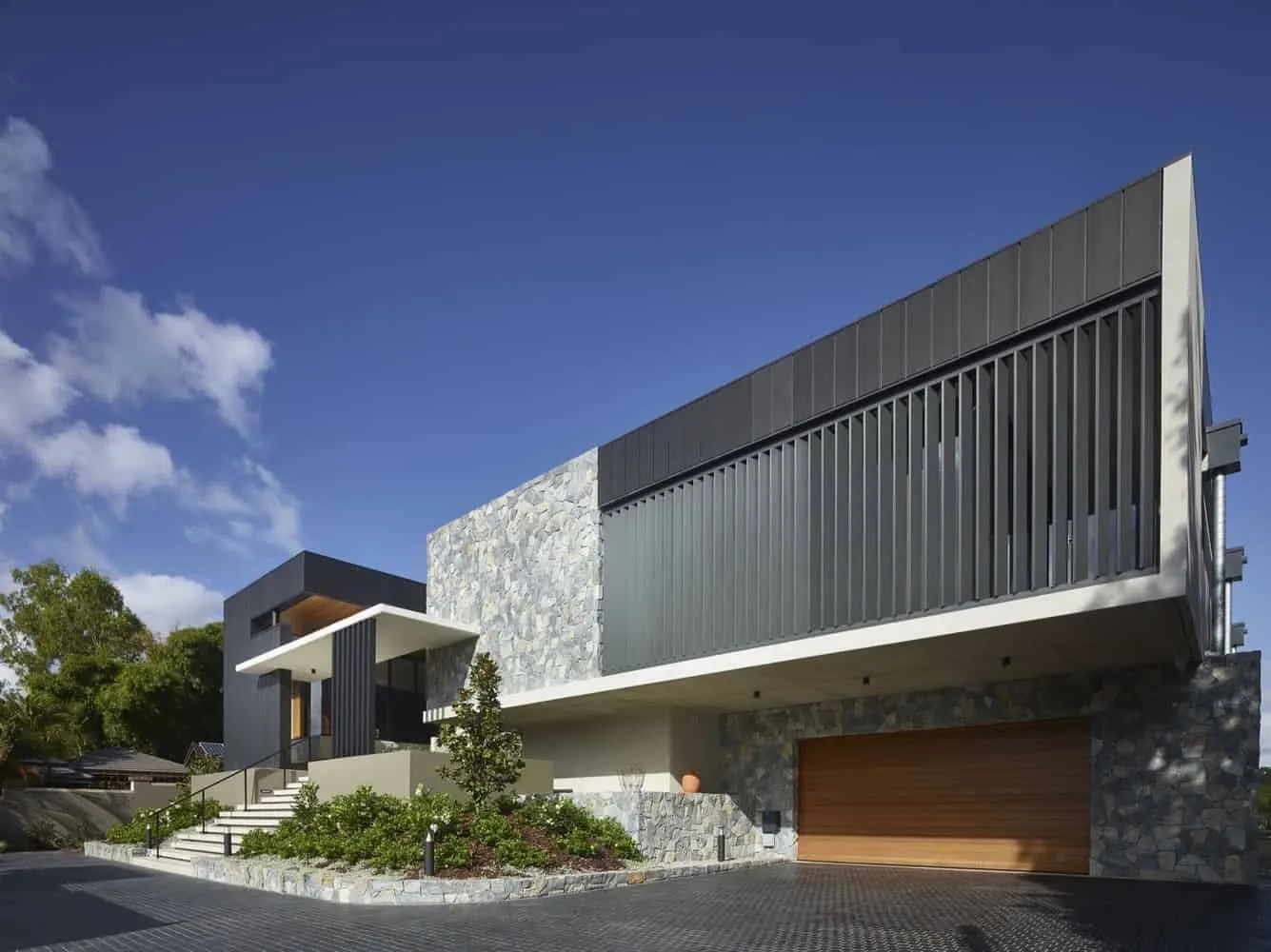 C2 House by Ellivo Architects in Brisbane, Australia
C2 House by Ellivo Architects in Brisbane, Australia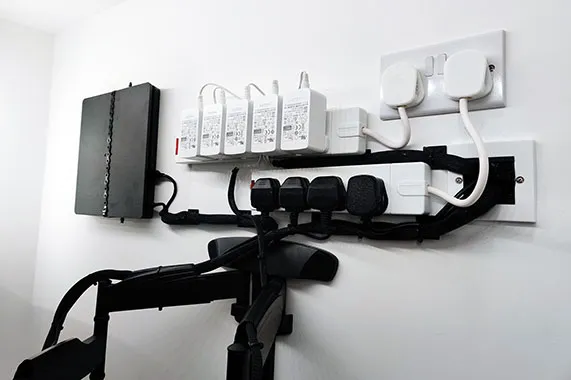 Cable Management Solutions for Outdoor Recreation Areas
Cable Management Solutions for Outdoor Recreation Areas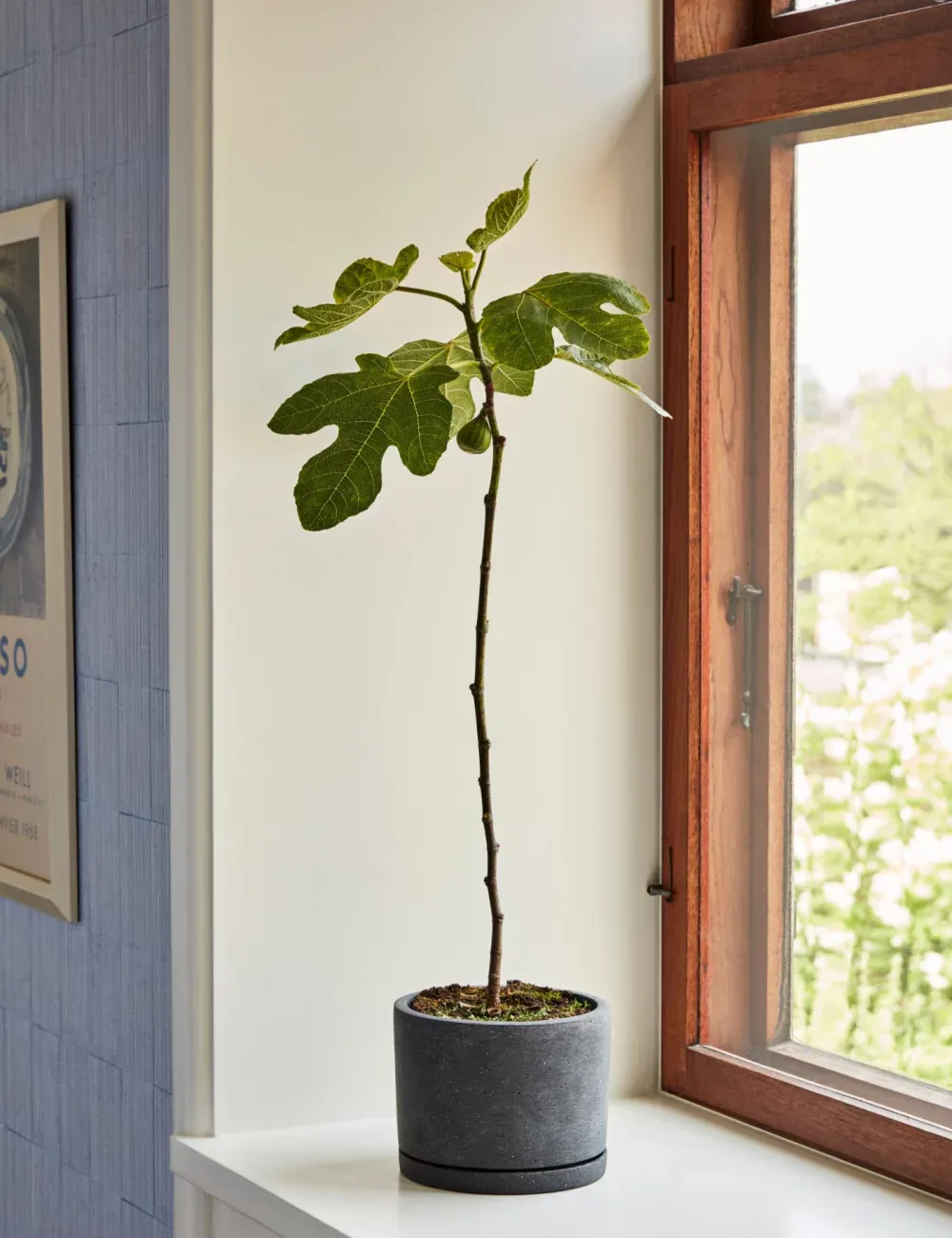 Planters for Enhancing Your Space
Planters for Enhancing Your Space