There can be your advertisement
300x150
Manaka House | VAGA Architecture | Cesário Lange, Brazil
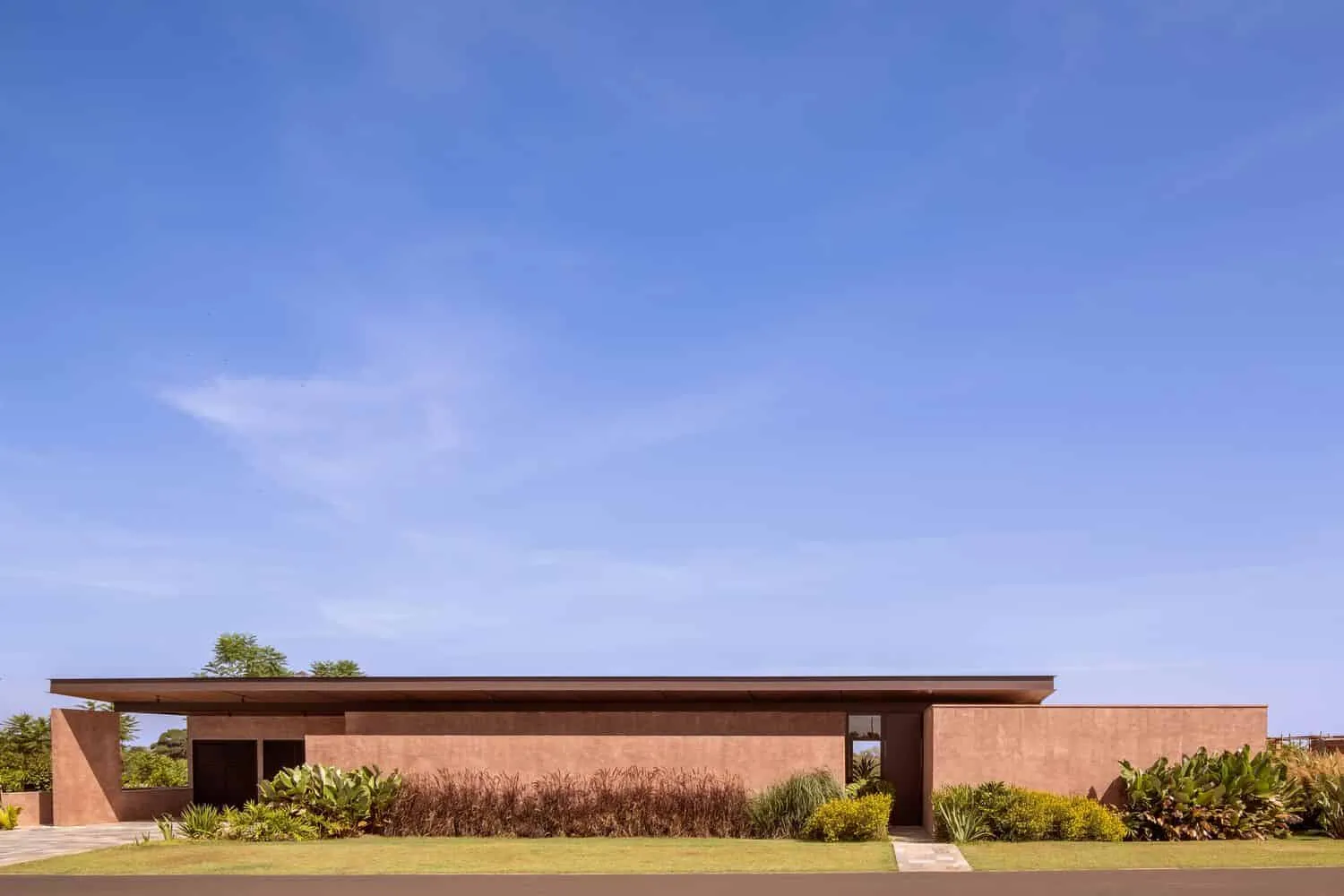
Architecture Rooted in Nature
Manaka House by VAGA Architecture redefines urban living in Cesário Lange, São Paulo state, through an architectural language that unites structure and landscape into a continuous discourse. Designed on a corner lot surrounded by greenery, the house uses sunlight, privacy and topography to create a space where architecture becomes an extension of nature itself.
The project emphasizes simplicity, precision and sustainability—qualities that make it both a design statement and a model for new residential developments in the region.
Spatial Composition: Three Cores, Two Volumes
The house is organized as three functional cores—service, public and private—each with a unique relationship to its surroundings.
-
Service Core: The street-facing side contains auxiliary zones and forms a modest, robust facade wall that ensures privacy for the living space.
-
Public Core: Opening toward the lake and garden, it includes a living room, kitchen and dining area—spaces that are fluid and transparent, immersed in nature and light.
-
Private Core: A more secluded zone oriented toward the inner garden, offering a calm and green retreat for bedrooms.
These cores reside within two intersecting volumes, united by a distinctive metal roof that becomes the project's main architectural element.
The Roof as a Defining Element
The metal roof serves structural, aesthetic and ecological functions. A single longitudinal truss spans the entire length of the house, simultaneously acting as a structure, rainwater drainage system and conduit for utilities. Its geometry creates overhangs on the northern facade, shielding interior spaces from direct sunlight and defining shaded outdoor terraces.
Changes in ceiling heights define spatial hierarchy: higher ceilings in public areas, more intimate proportions in private ones. This thoughtful combination of scale and light enhances comfort and efficiency without compromising elegance.
Efficiency, Sustainability and Accessibility
The construction system—metal frame and brick partitions—was chosen to optimize costs, speed and precision in execution. Despite being designed for sale, it achieves a rare balance of accessibility and sophistication, using accessible materials highlighted by meticulous finishing.
Natural cross-ventilation, solar orientation and thermal protection minimize energy consumption, while durable finishes ensure longevity with minimal maintenance.
Design for an Unknown Client
Designing without a specific end-user created both creative and commercial challenges. VAGA Architecture approached this uncertainty by focusing on universal qualities of comfort, proportions and light, ensuring the house would appeal to a broad range of future owners.
The architects explain:
"Our goal is to guarantee a result that will appeal to potential buyers and set a high standard of quality for future buildings in the residential complex" — VAGA Architecture
A Model of Modern Brazilian Housing
Manaka House represents an elegant example of modern Brazilian residential architecture—functional yet poetic, efficient and warm. Through a balance of openness, privacy and ecological logic, the house becomes a prototype for sustainable, context-sensitive urban design in São Paulo's evolving interior landscape.
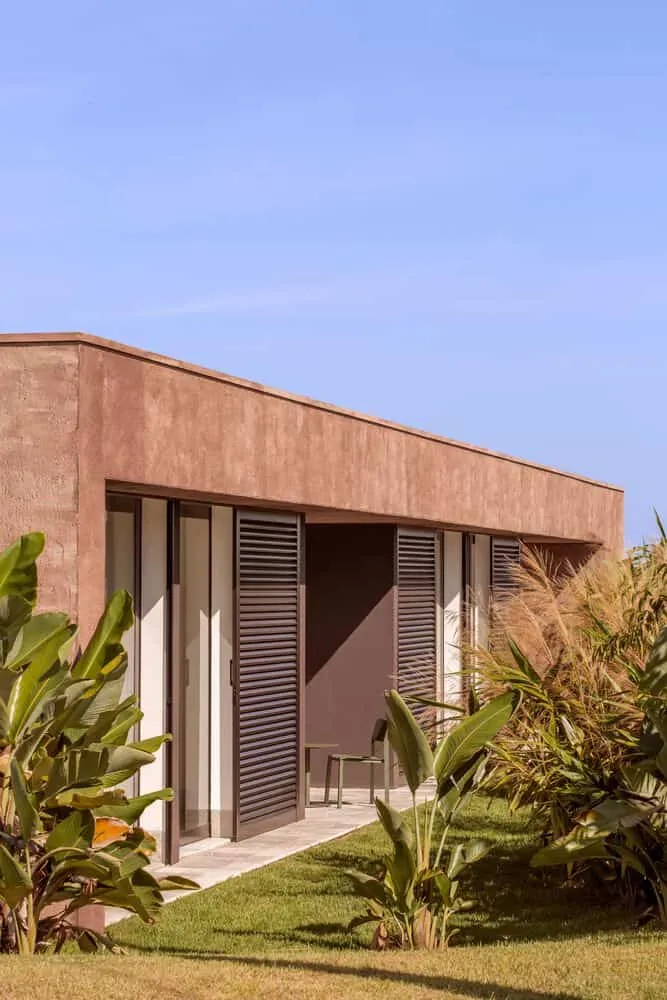 Photography © Karolina Lacas
Photography © Karolina Lacas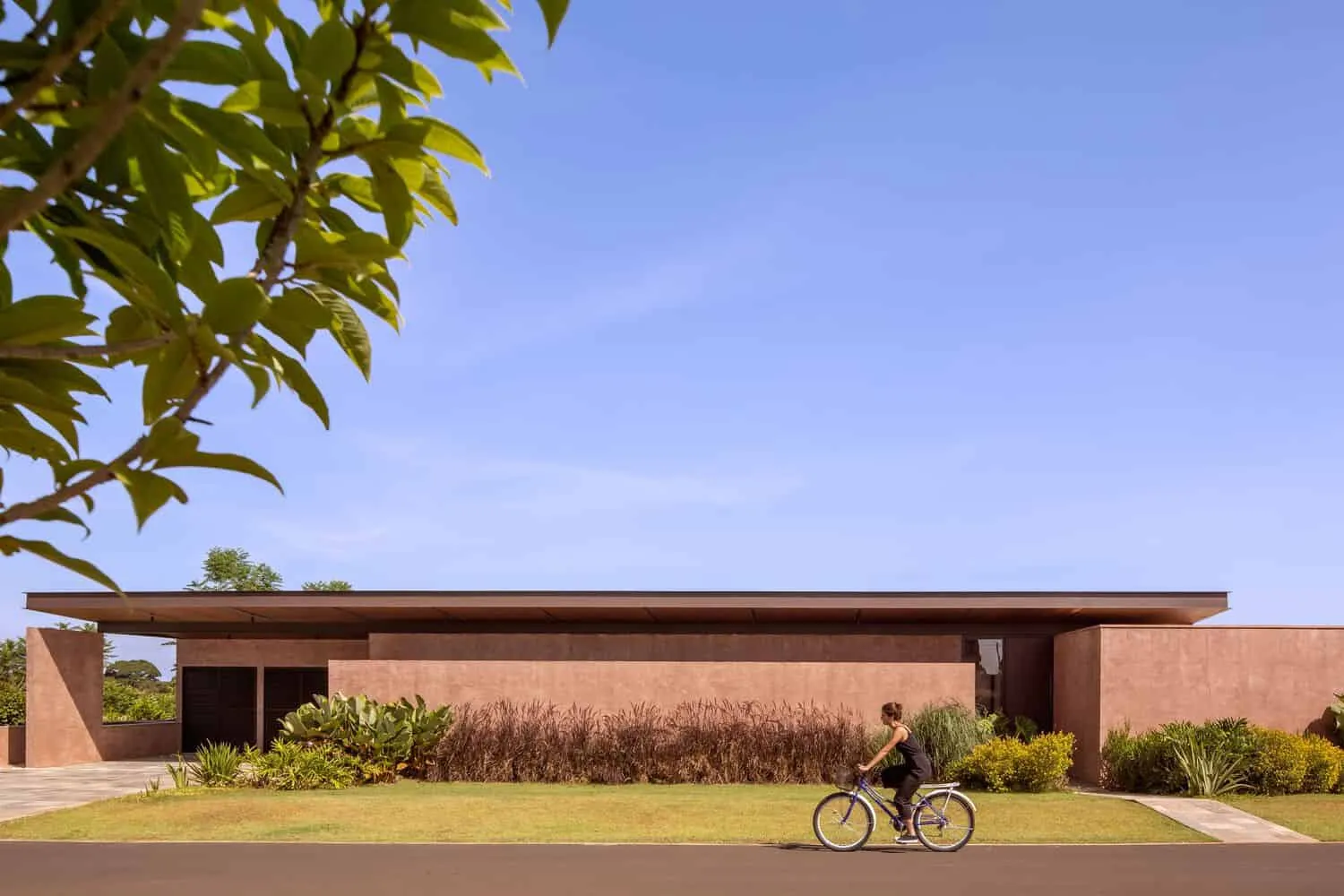 Photography © Karolina Lacas
Photography © Karolina Lacas Photography © Karolina Lacas
Photography © Karolina Lacas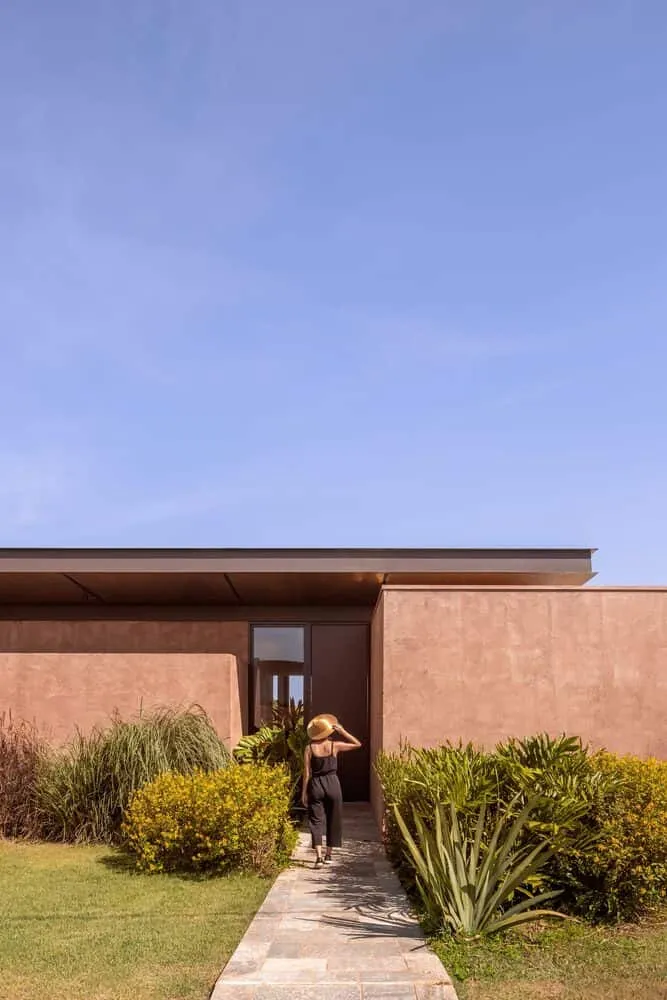 Photography © Karolina Lacas
Photography © Karolina Lacas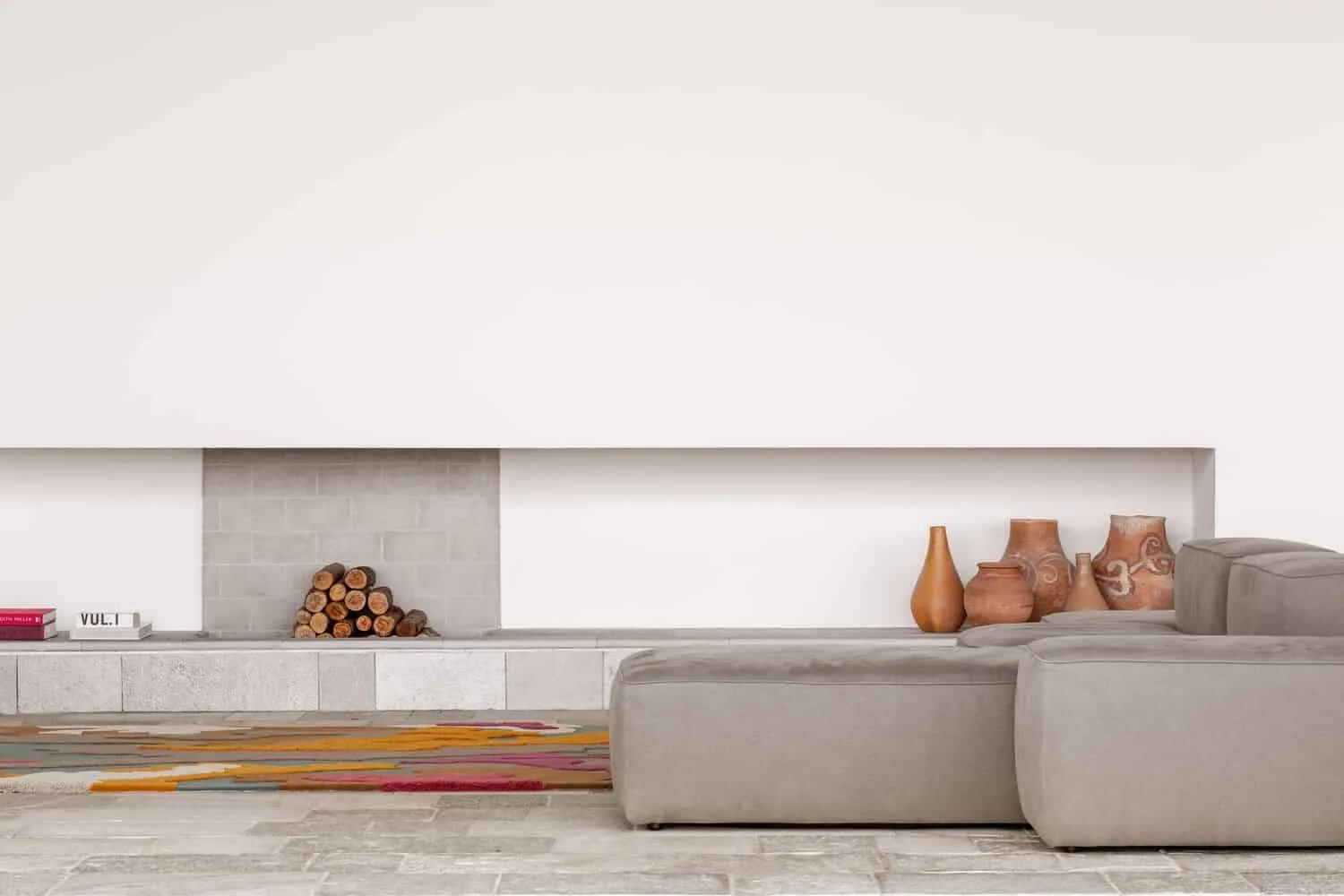 Photography © Karolina Lacas
Photography © Karolina Lacas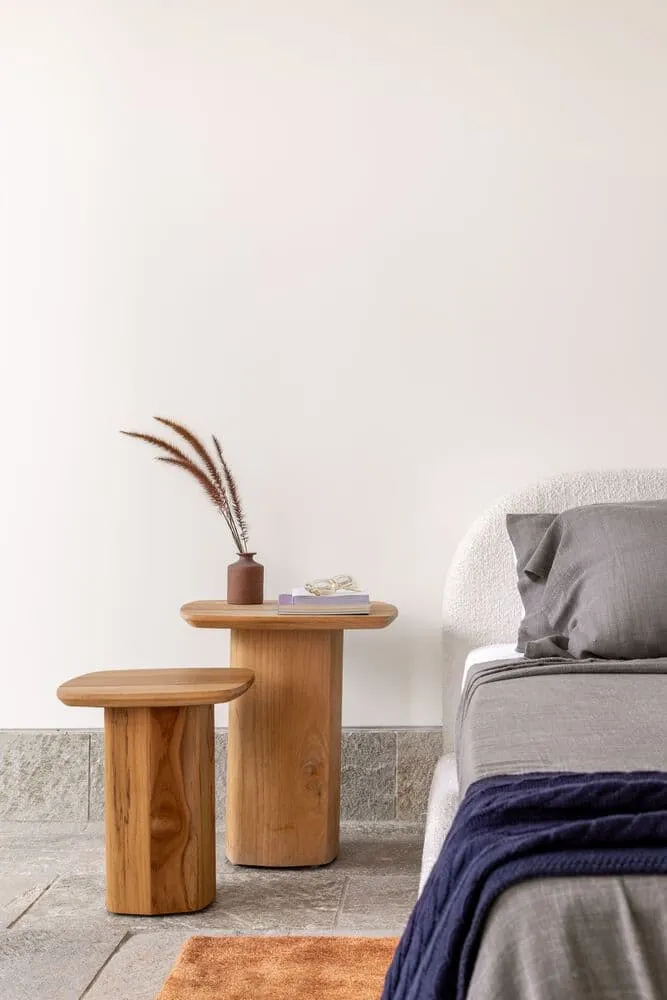 Photography © Karolina Lacas
Photography © Karolina Lacas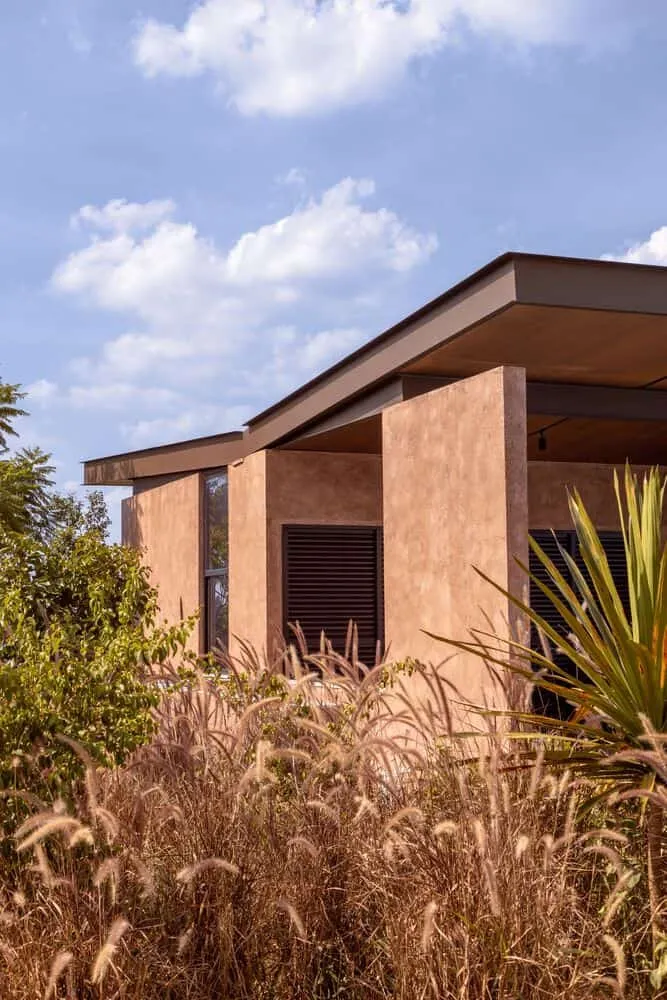 Photography © Karolina Lacas
Photography © Karolina Lacas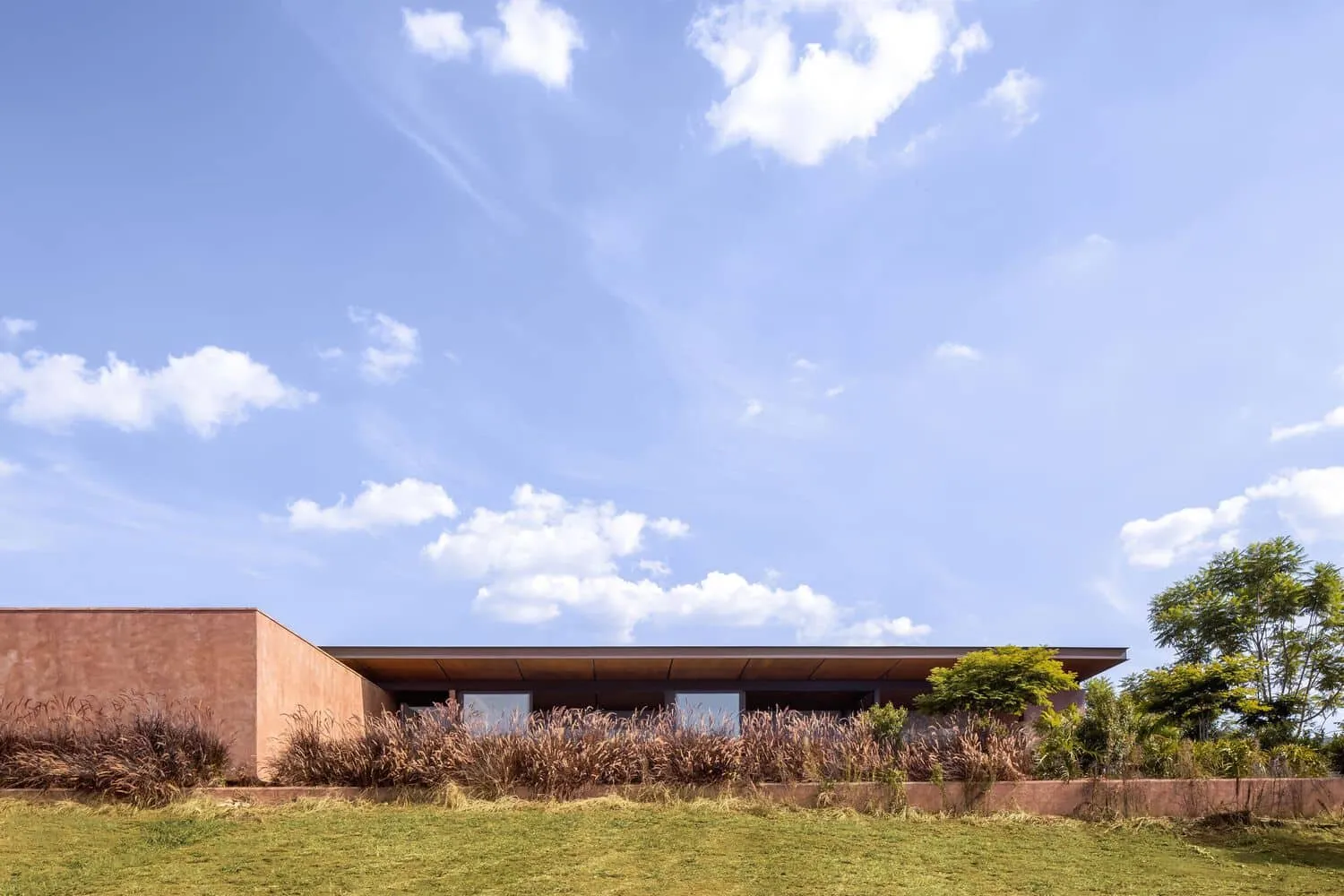 Photography © Karolina Lacas
Photography © Karolina Lacas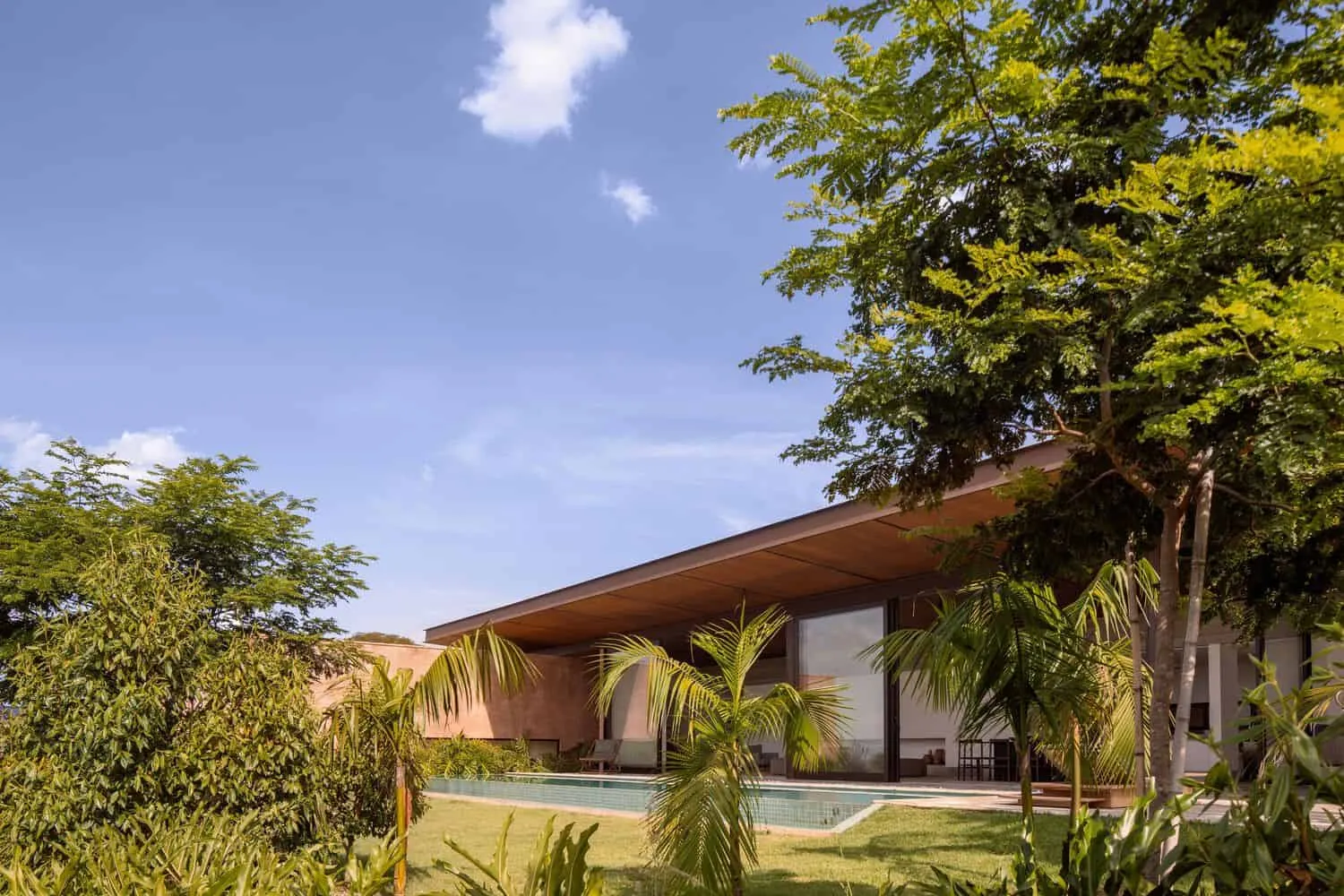 Photography © Karolina Lacas
Photography © Karolina Lacas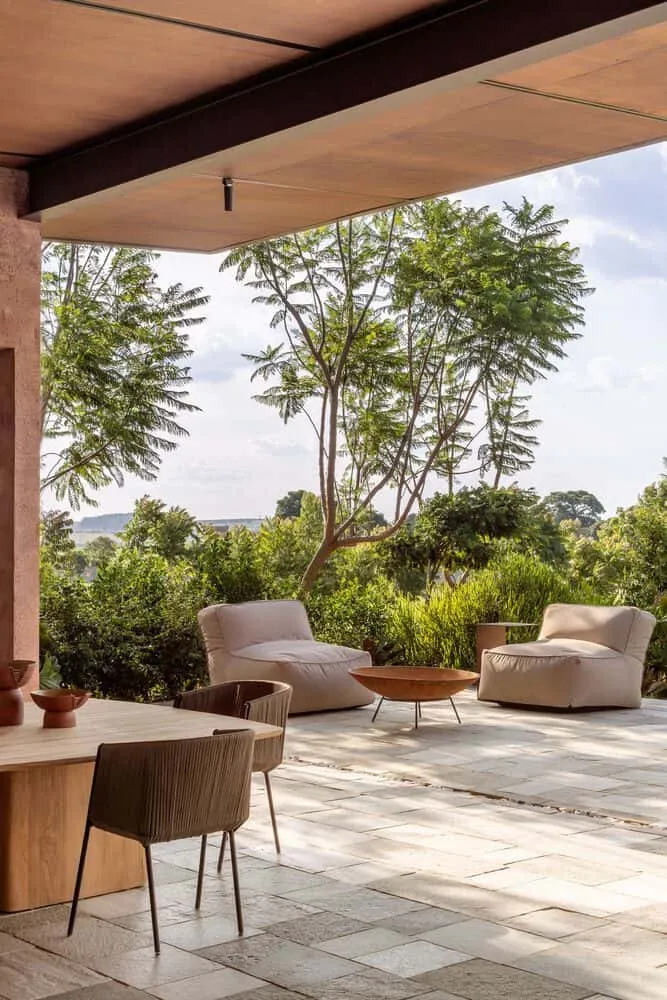 Photography © Karolina Lacas
Photography © Karolina Lacas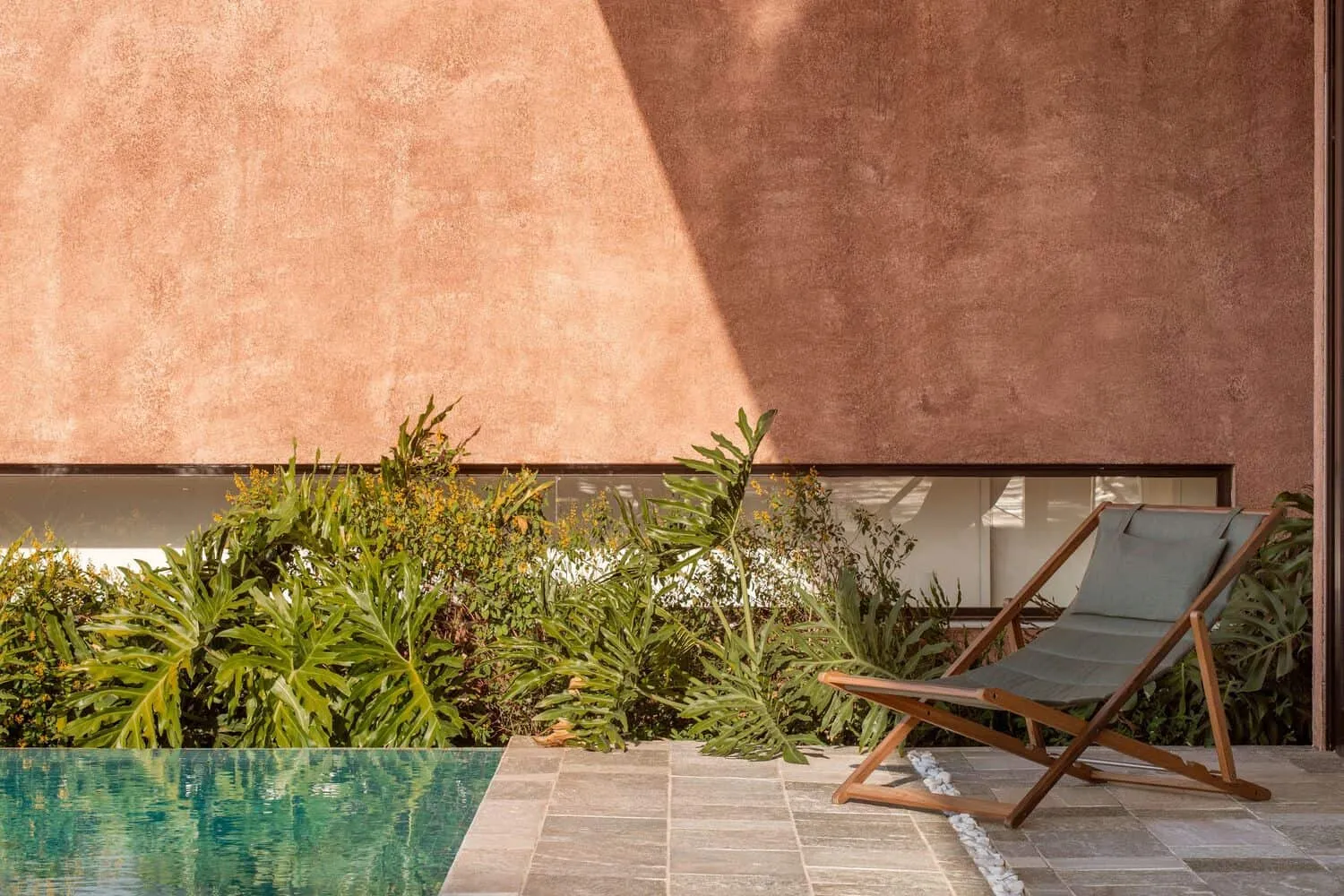 Photography © Karolina Lacas
Photography © Karolina Lacas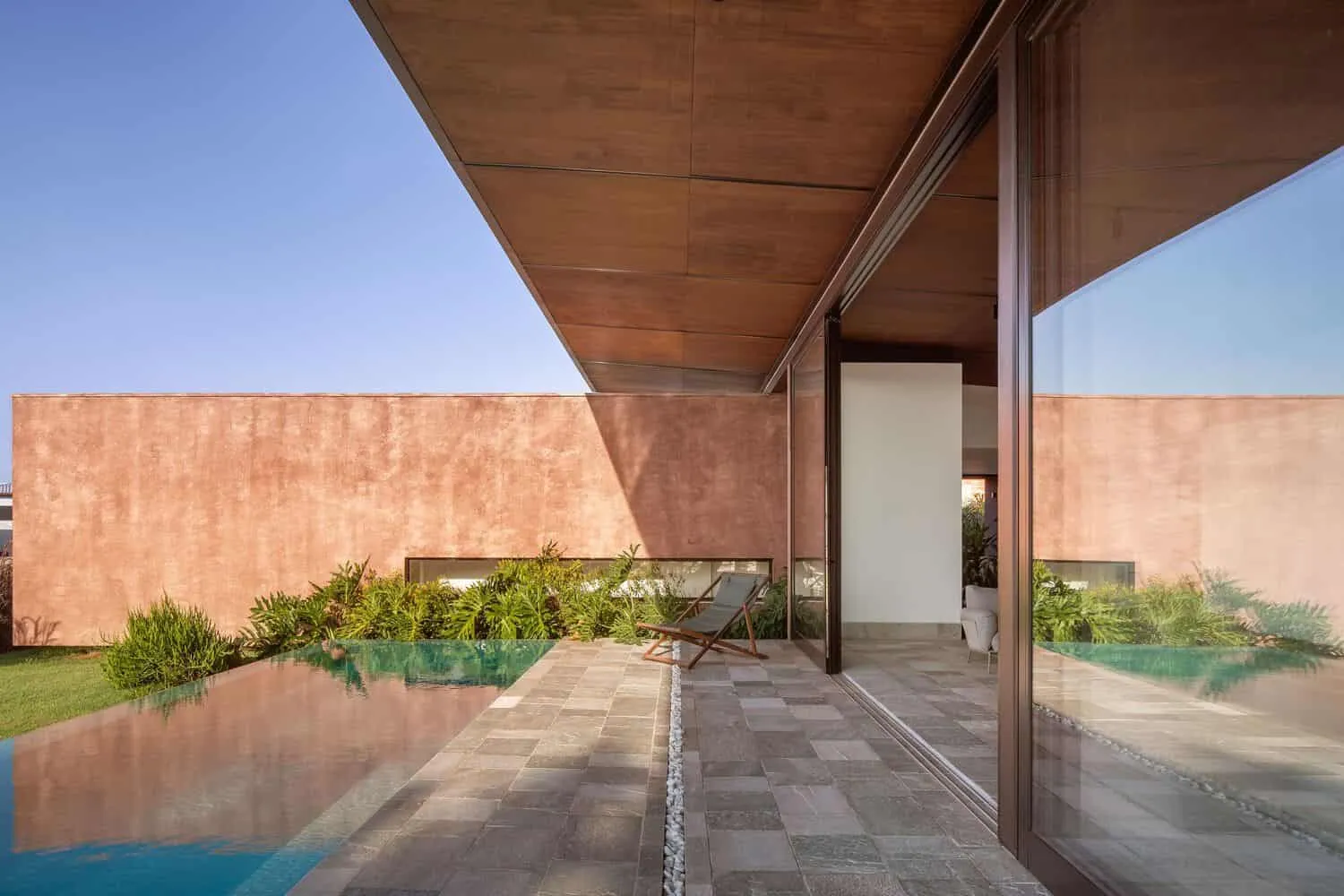 Photography © Karolina Lacas
Photography © Karolina Lacas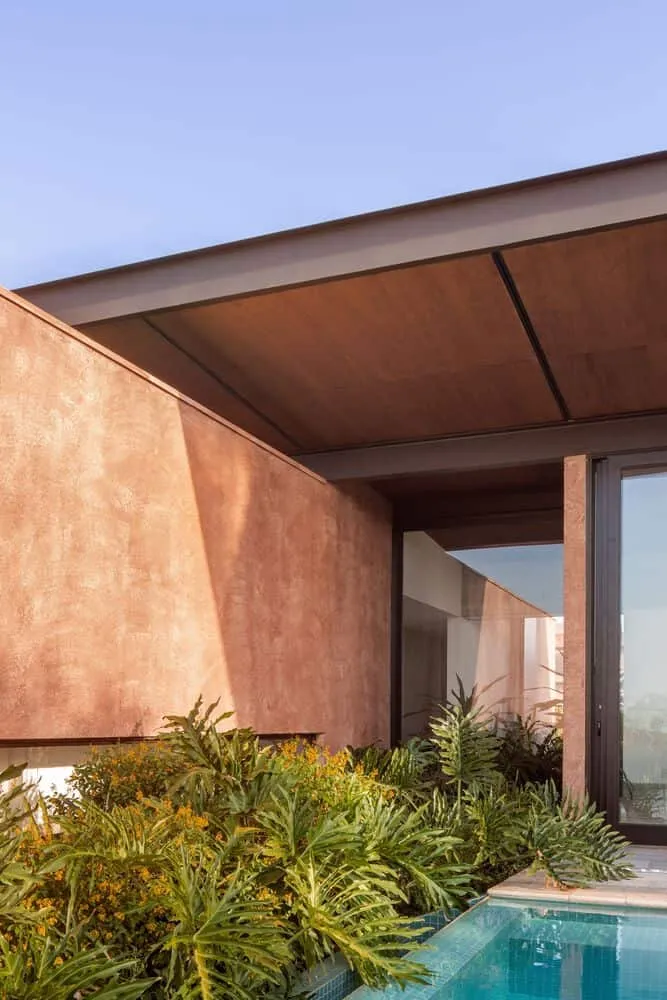 Photography © Karolina Lacas
Photography © Karolina Lacas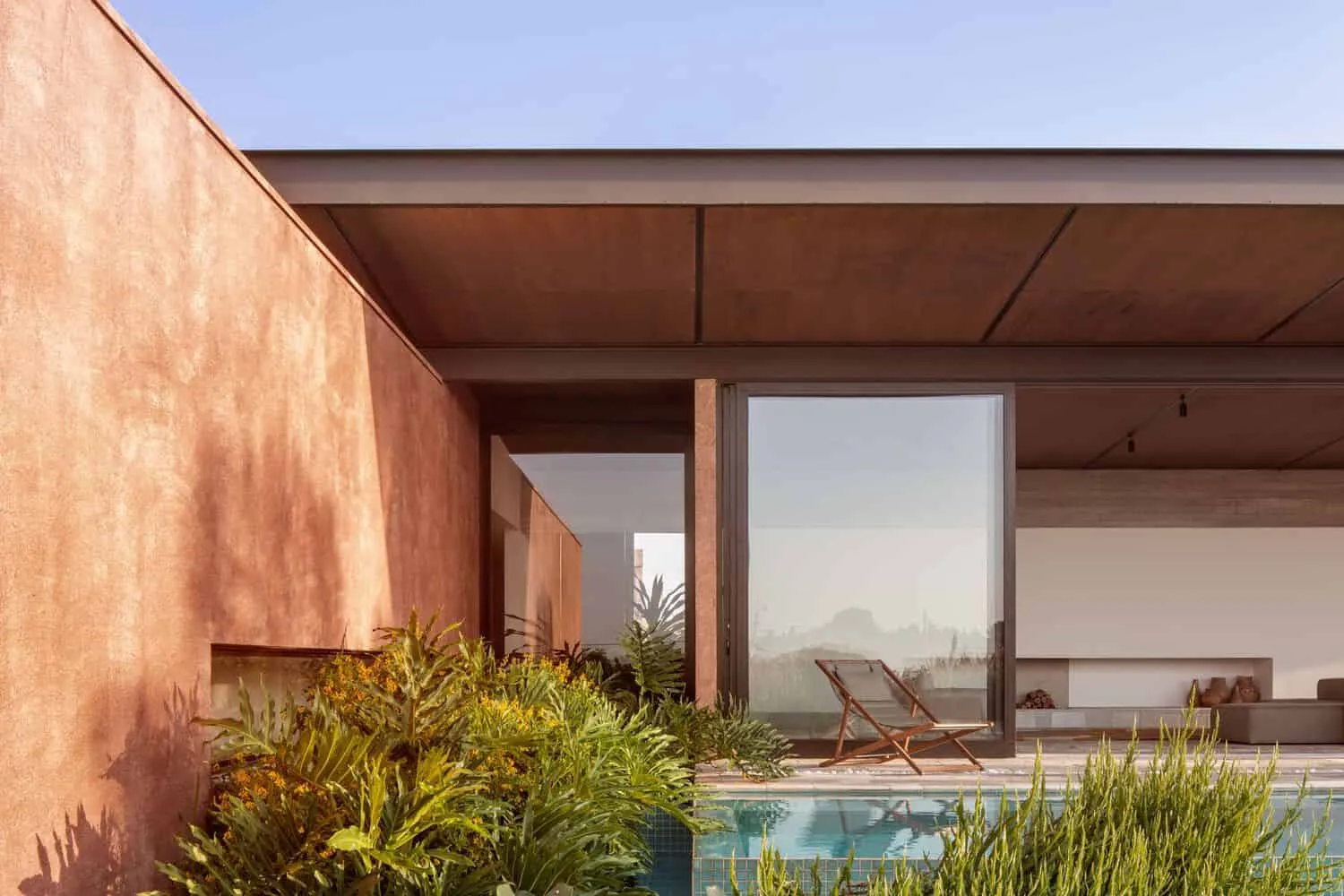 Photography © Karolina Lacas
Photography © Karolina Lacas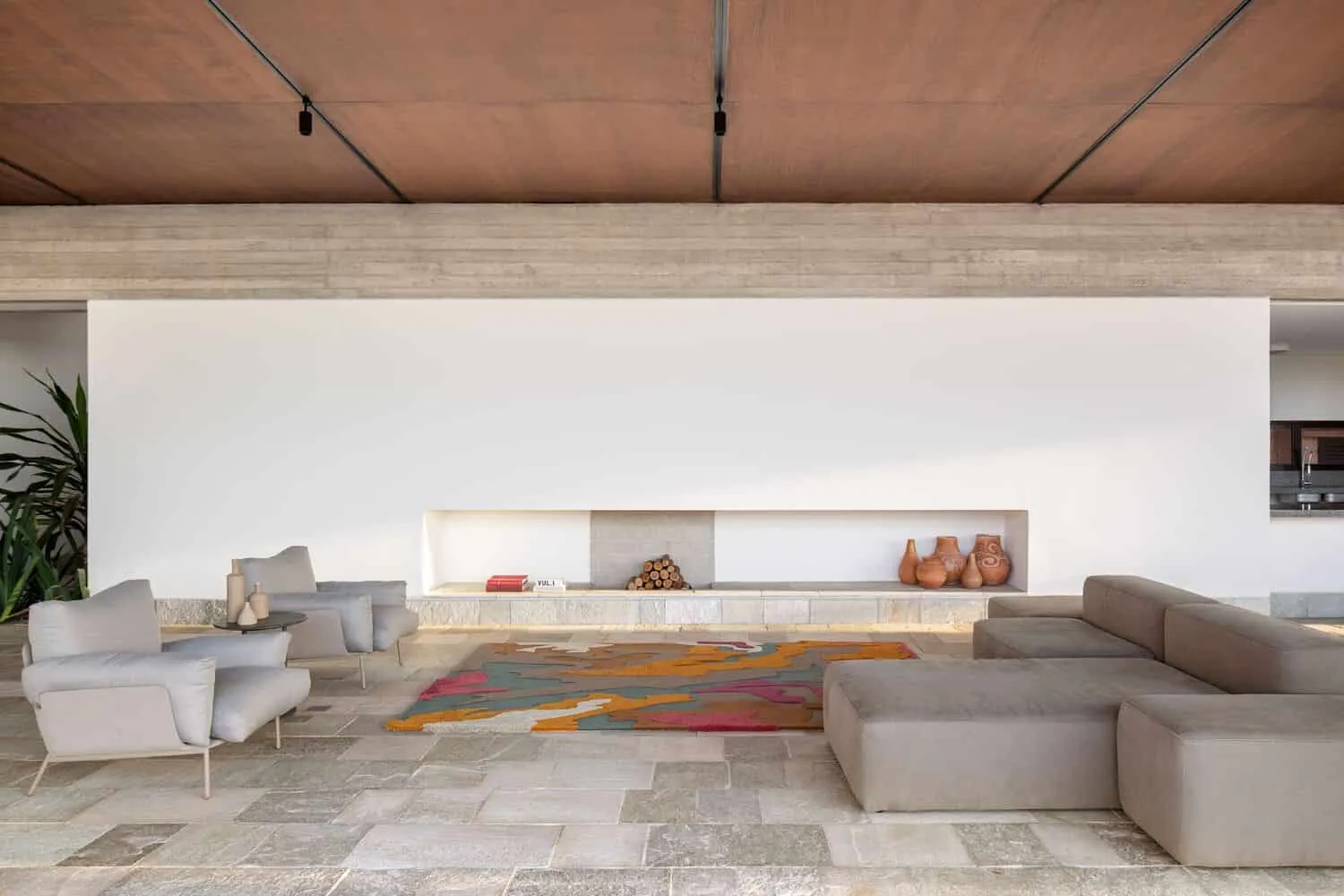 Photography © Karolina Lacas
Photography © Karolina Lacas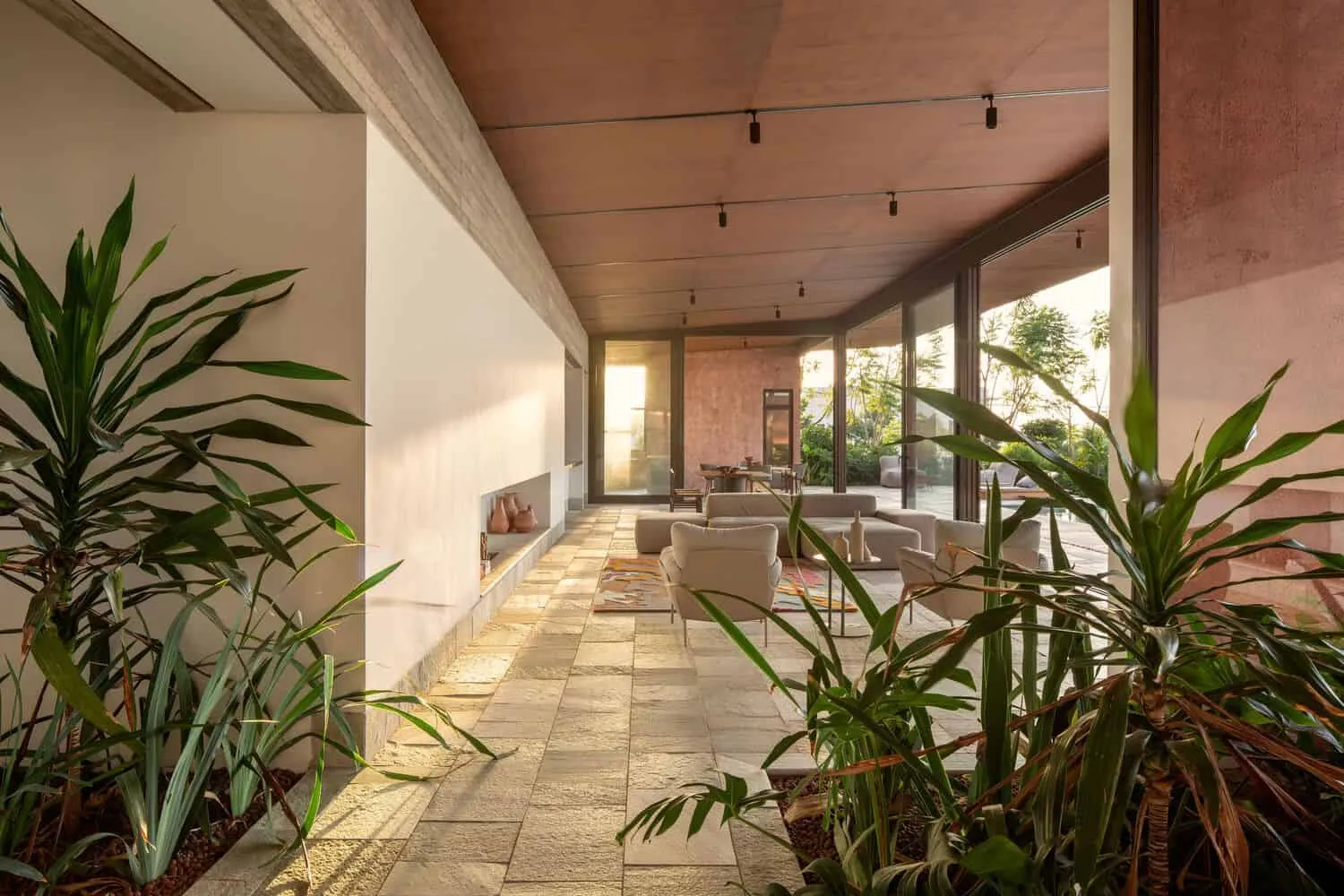 Photography © Karolina Lacas
Photography © Karolina Lacas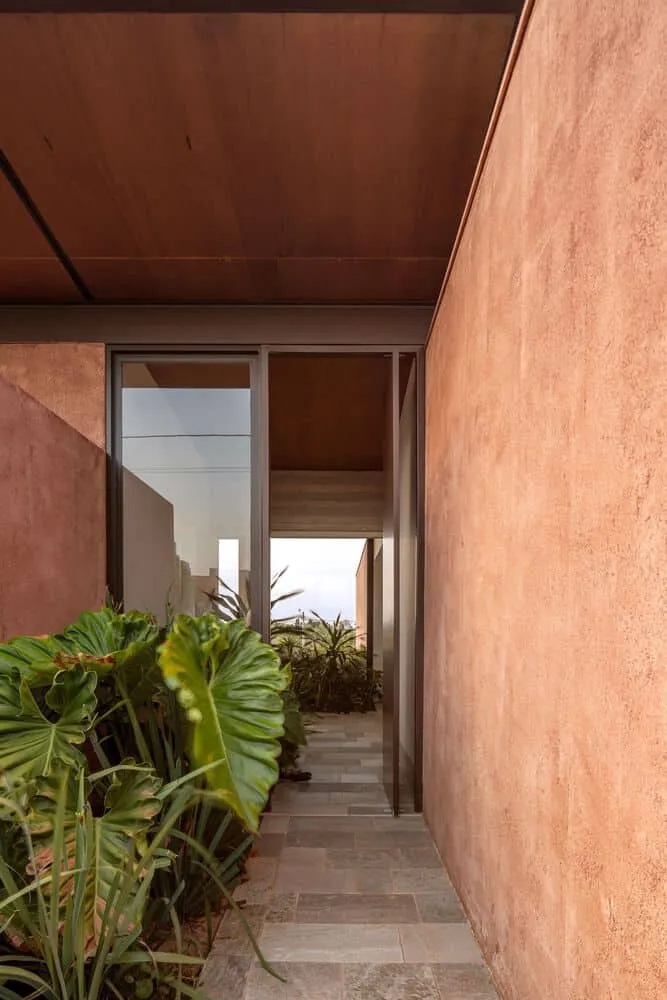 Photography © Karolina Lacas
Photography © Karolina LacasMore articles:
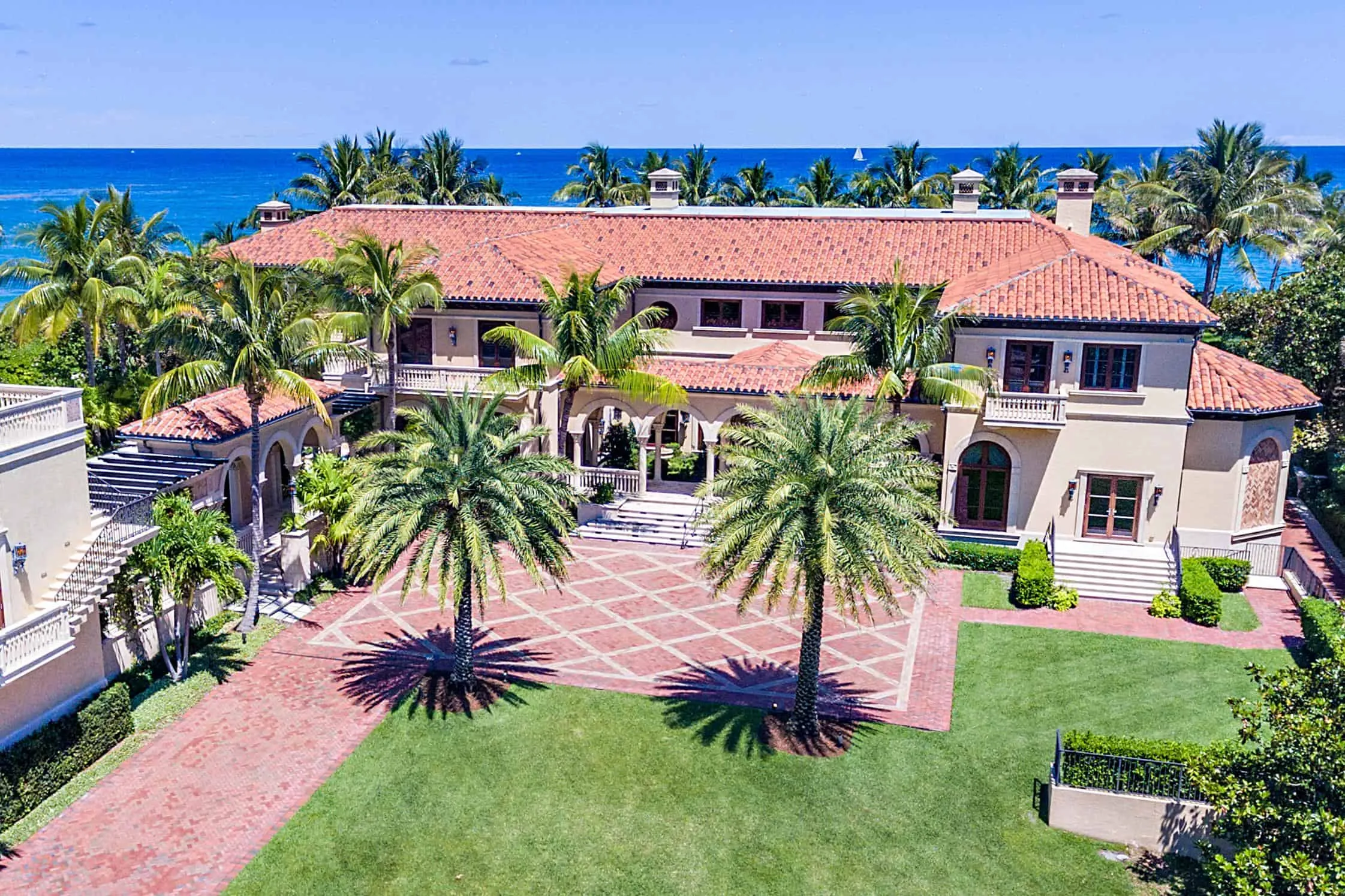 Buying a House in Miami: Finding Houses for Sale or Rent
Buying a House in Miami: Finding Houses for Sale or Rent Bees in Summer Mood: 15 Cozy Vases for the Season's Start
Bees in Summer Mood: 15 Cozy Vases for the Season's Start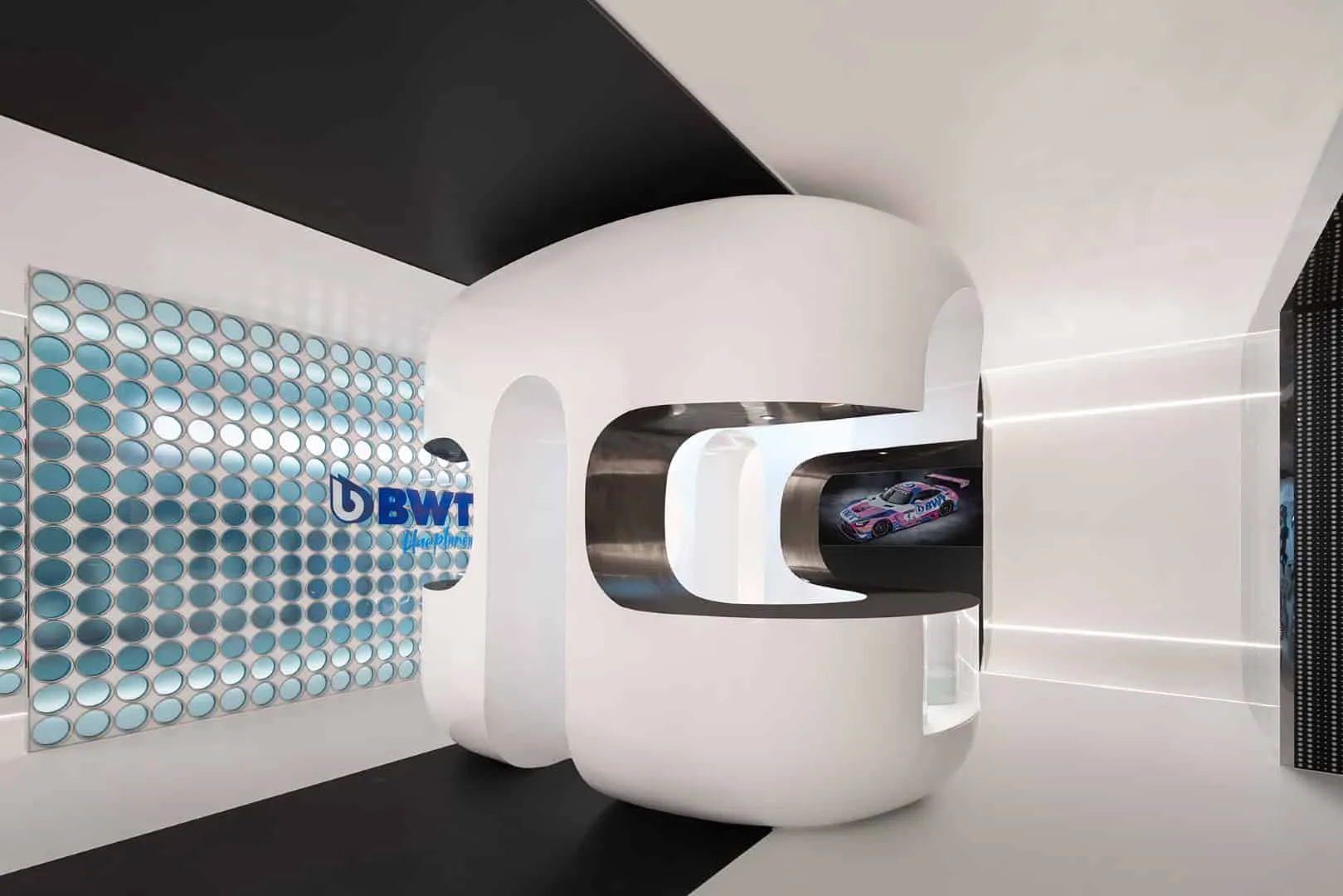 BWT Showroom by DHB Design in Chengdu, China
BWT Showroom by DHB Design in Chengdu, China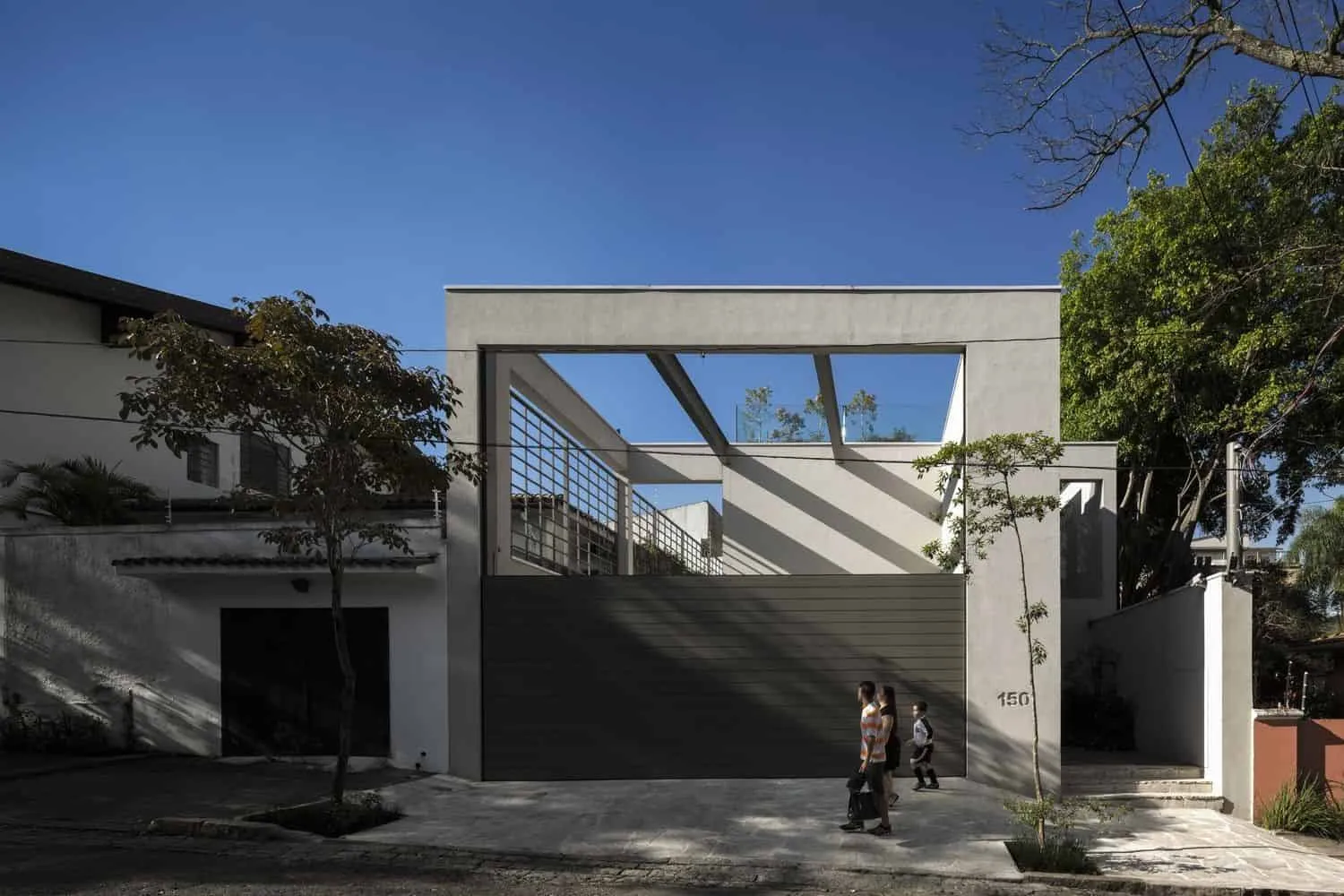 House C by Studio Arthur Casas in São Paulo, Brazil
House C by Studio Arthur Casas in São Paulo, Brazil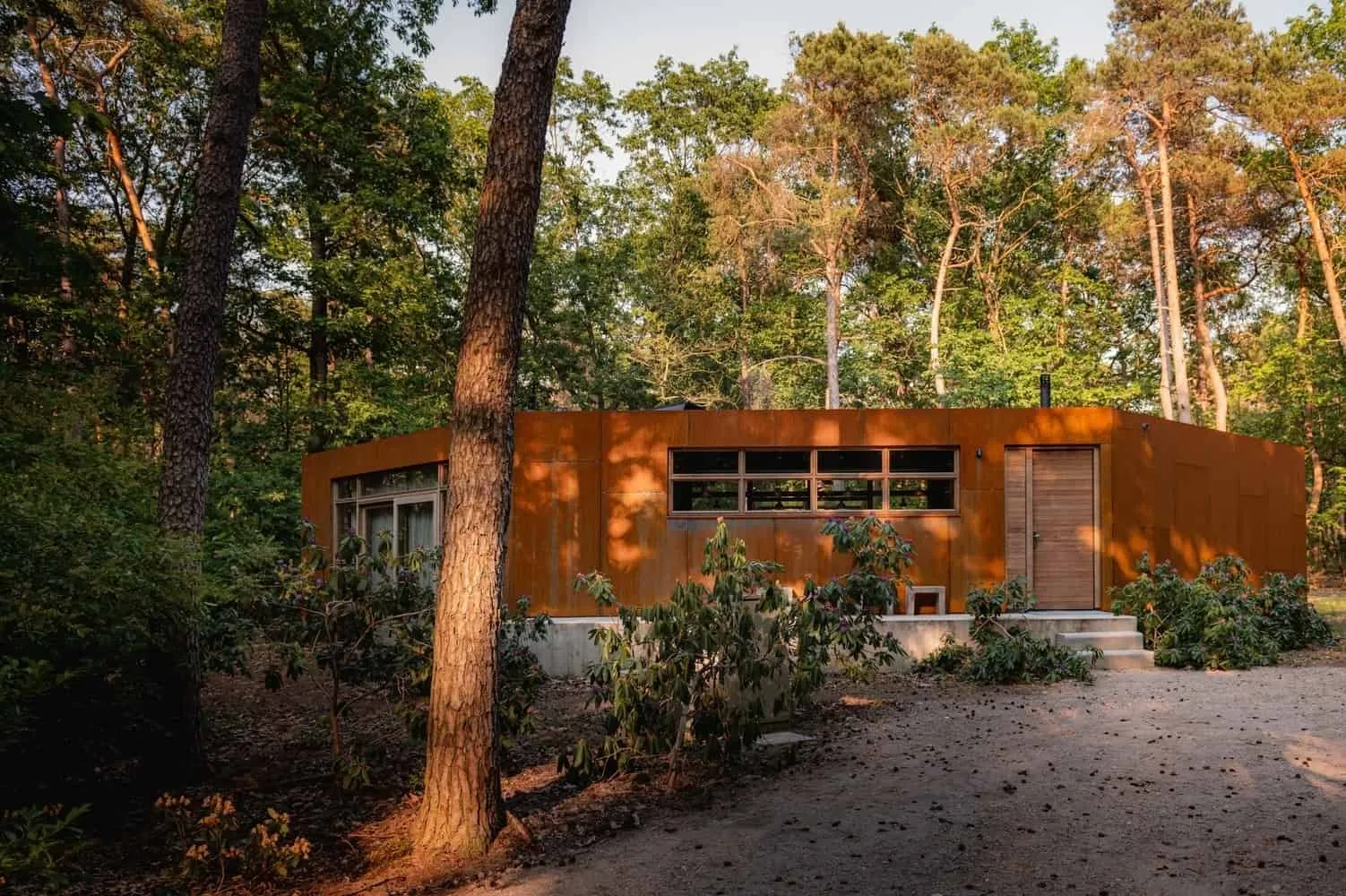 C House by GetAway Projects: Cozy Earthy Cottage in the Dutch Forest
C House by GetAway Projects: Cozy Earthy Cottage in the Dutch Forest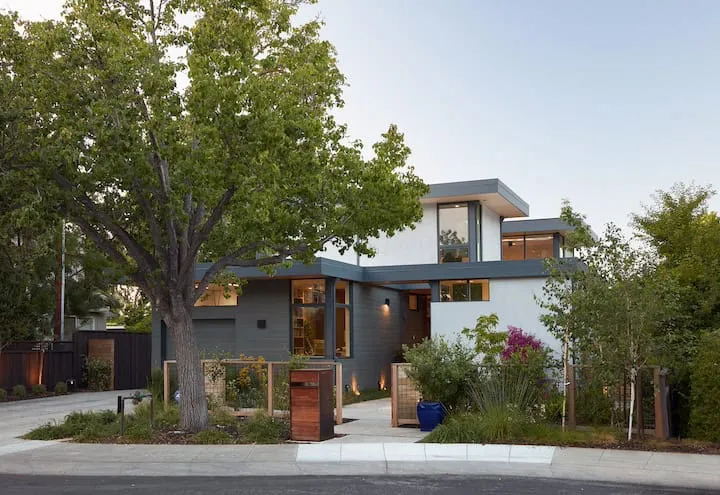 C-Through House by Klopf Architecture: Modern Courtyard Living in Palo Alto
C-Through House by Klopf Architecture: Modern Courtyard Living in Palo Alto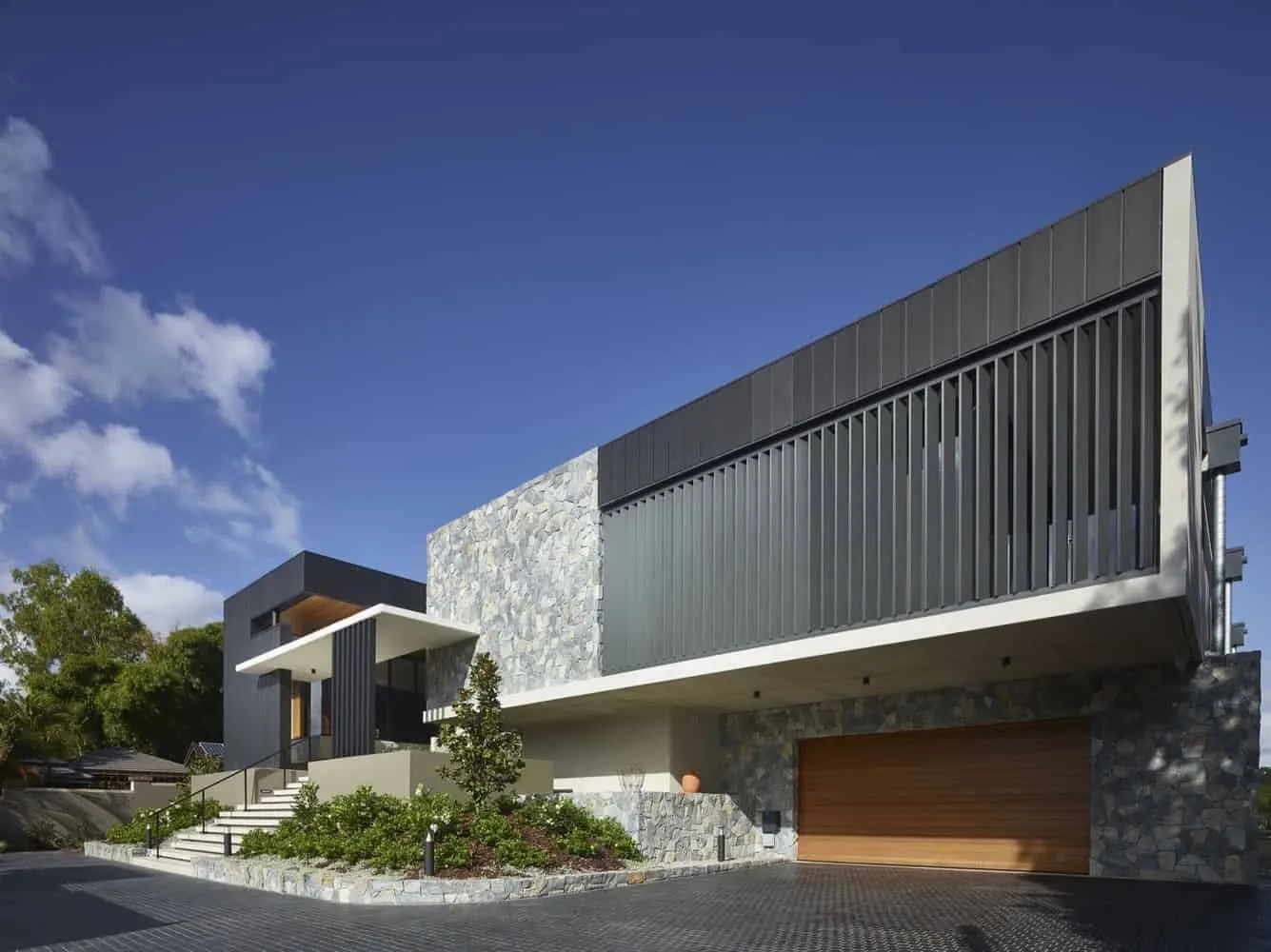 C2 House by Ellivo Architects in Brisbane, Australia
C2 House by Ellivo Architects in Brisbane, Australia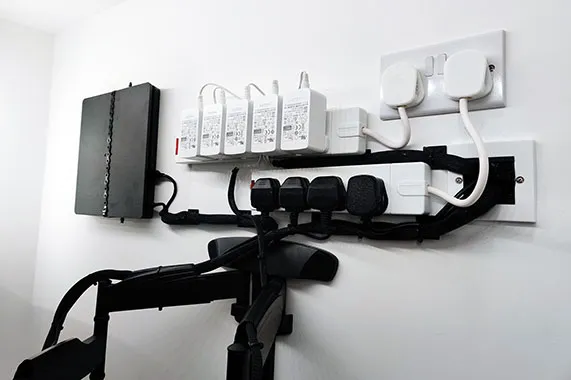 Cable Management Solutions for Outdoor Recreation Areas
Cable Management Solutions for Outdoor Recreation Areas