There can be your advertisement
300x150
Beautiful, functional and well-designed family housing
Creating a harmonious, cozy and familiar interior was the main goal of the interior designer when designing this residential property located in Seville. The house, which has all the possibilities for family life, draws inspiration from a dynamic style that combines modernity with elegance. The interior design focuses on attention to detail in all rooms.
The order for this project came about after the client approached the interior designer following positive recommendations about his studio. The power of social media played its part in bringing together the designer and the owner, resulting in an unforgettable interior perfectly aligned with the client's tastes and interests.
But what kind of house do we have? Or rather, what needs should the design fulfill? Initially, it was a family home for three daughters aged 14 to 18 years old, whose personalities should be reflected in the decoration of private rooms.
As for the rest of the living space, it features a house with four bedrooms, kitchen and living room, distinguished by modern, attractive and functional spaces. The interior is enhanced with carefully selected items and white as a background element that acts as a unifying feature throughout the home.
Next, we showcase some of the most important rooms that bring life to this beautifully designed home with grace and elegance.
Living Room
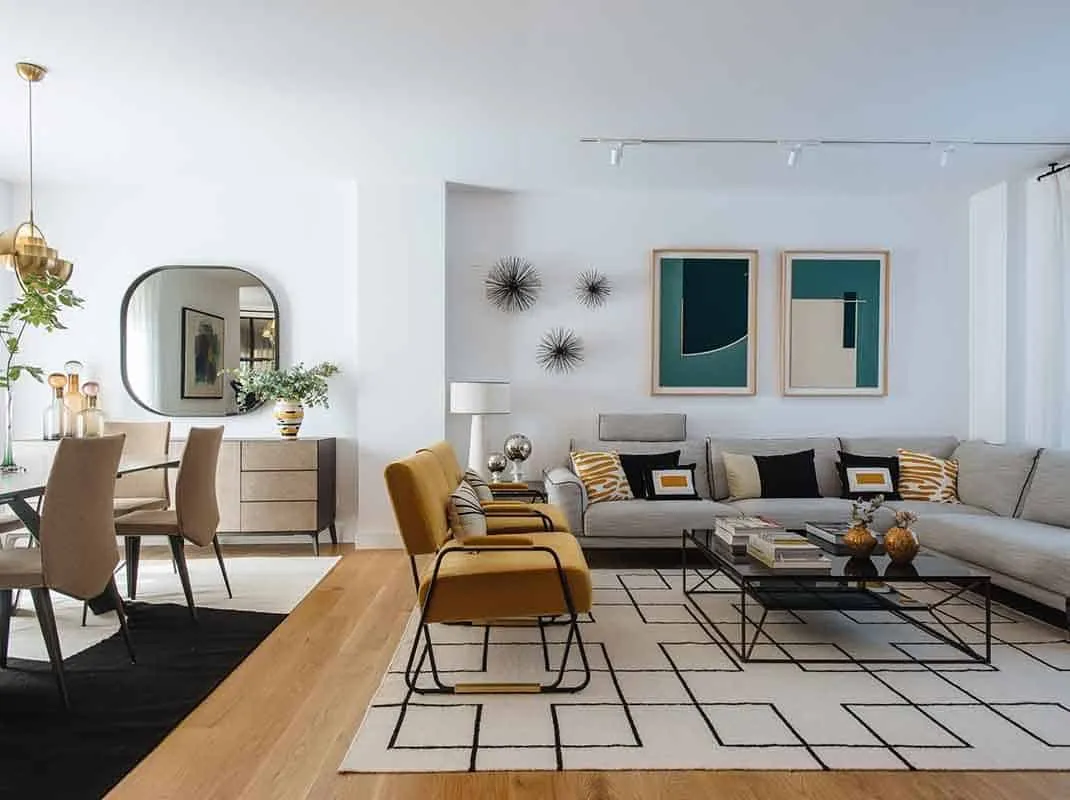 Pinterest
PinterestOne of the central hubs of the house is the living room, acting as a connecting element between various rooms. Its design was created to foster a cozy atmosphere with a soft background and black lines that are both universal and functional.
Dining Room
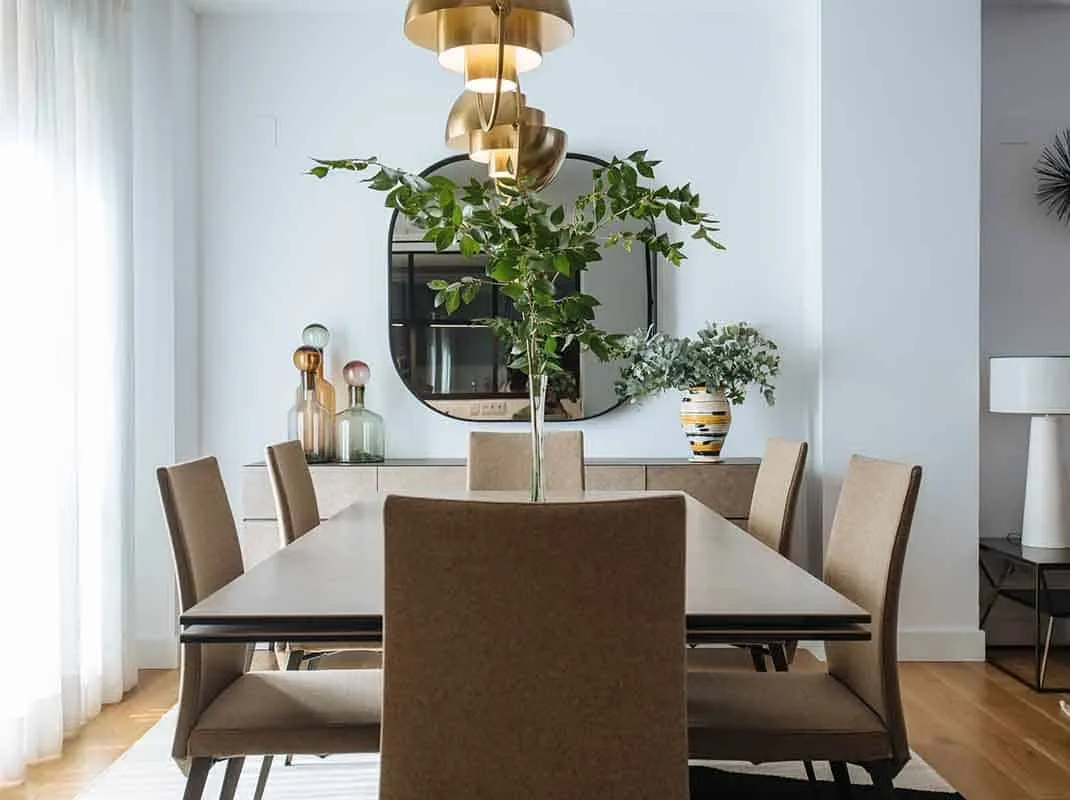 Pinterest
PinterestThe dining room features a table, chairs and sideboards along with ceiling fluorescent lamps that never disappoint. A well-crafted mirror adds depth to the room without losing sight of a painting and base with a metallic sculpture complementing the artwork.
Functional Kitchen
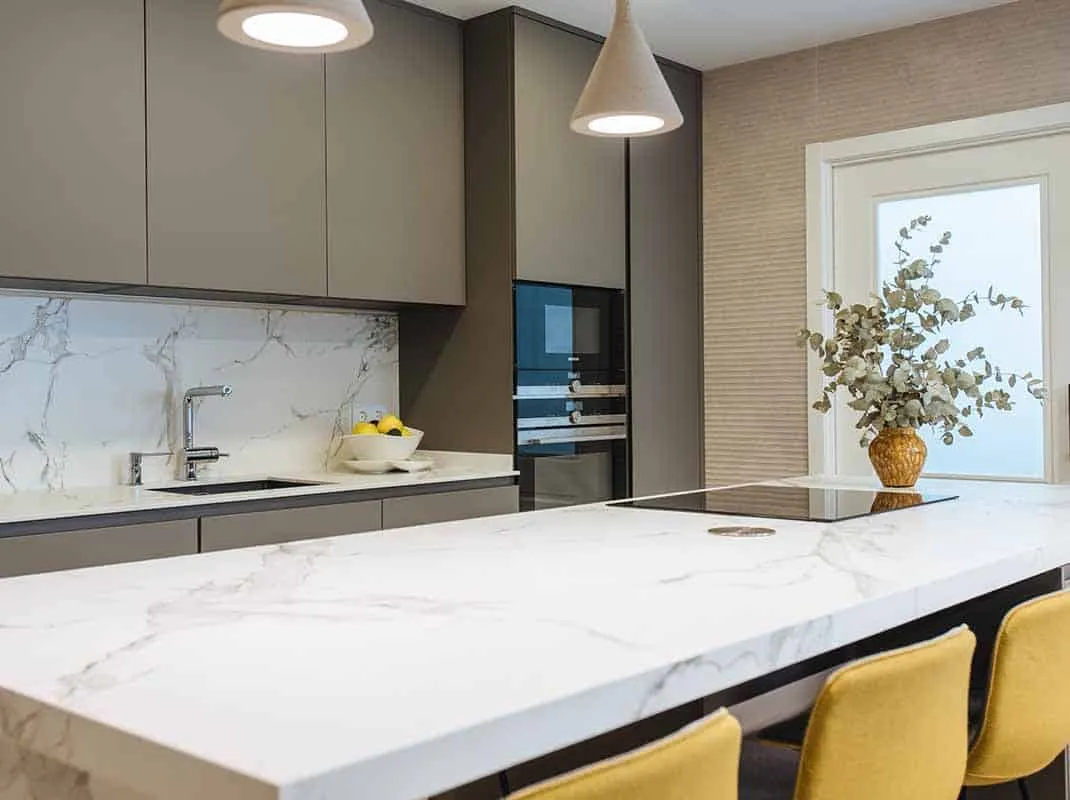 Pinterest
PinterestThe kitchen is both functional and visually well-connected to the living room, yet isolated through a thoughtfully designed space that was originally planned by the client herself. The wall tiles are from Porcelanosa.
Main Bedroom
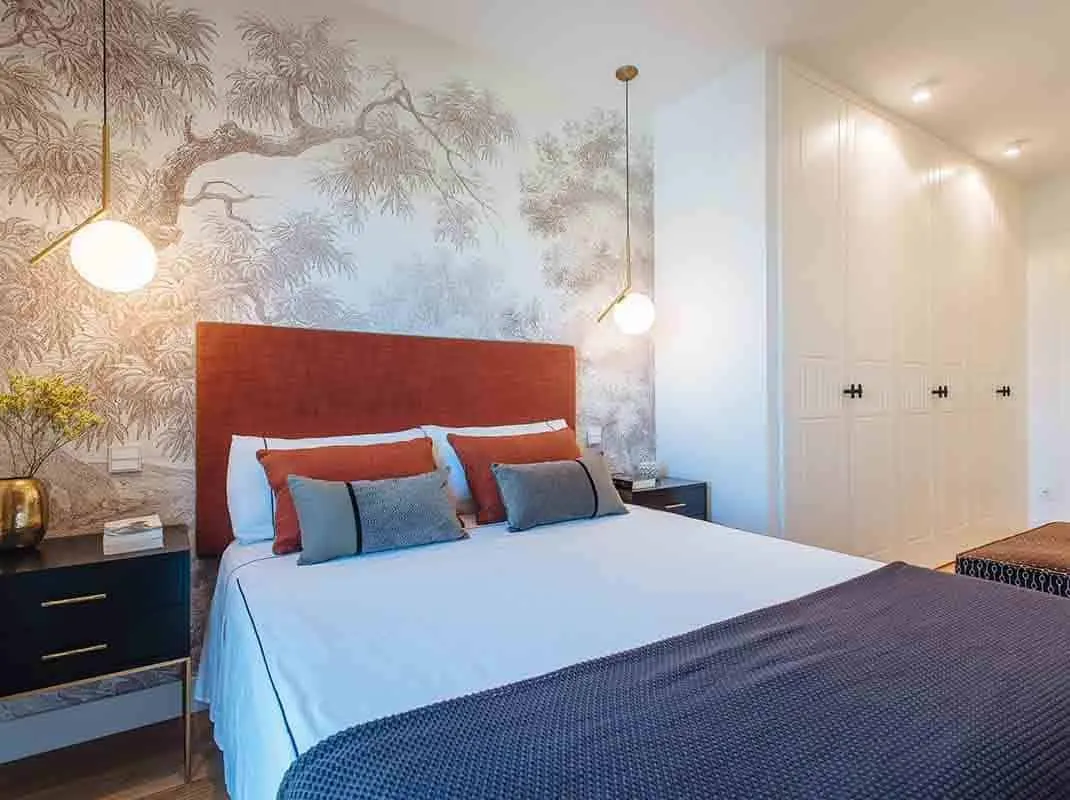 Pinterest
PinterestThe main bedroom features a bathroom with walk-in wardrobe and shower. An Anambo wallpaper recreates a classic landscape in a grey-brown tone, while a cushion with terracotta fabric adds color. The space also includes ceiling lights, individual bedside tables, and a bench that serves as an entrance to the wardrobe from an old golden metal structure upholstered with geometric Casamance fabric.
More articles:
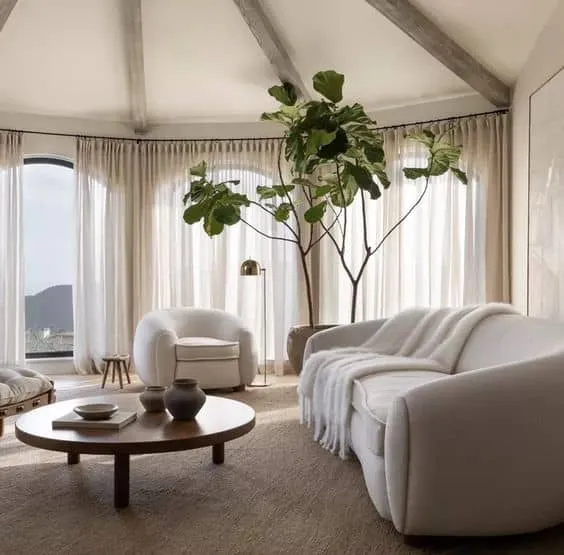 Opening of an Organic Modern Living Room
Opening of an Organic Modern Living Room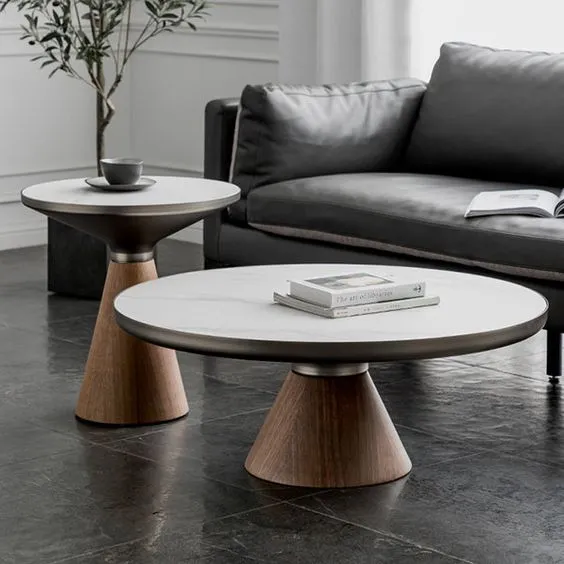 OVAL TABLE FOR LIVING ROOM WITH FRIENDLY AND STYLISH LOOK
OVAL TABLE FOR LIVING ROOM WITH FRIENDLY AND STYLISH LOOK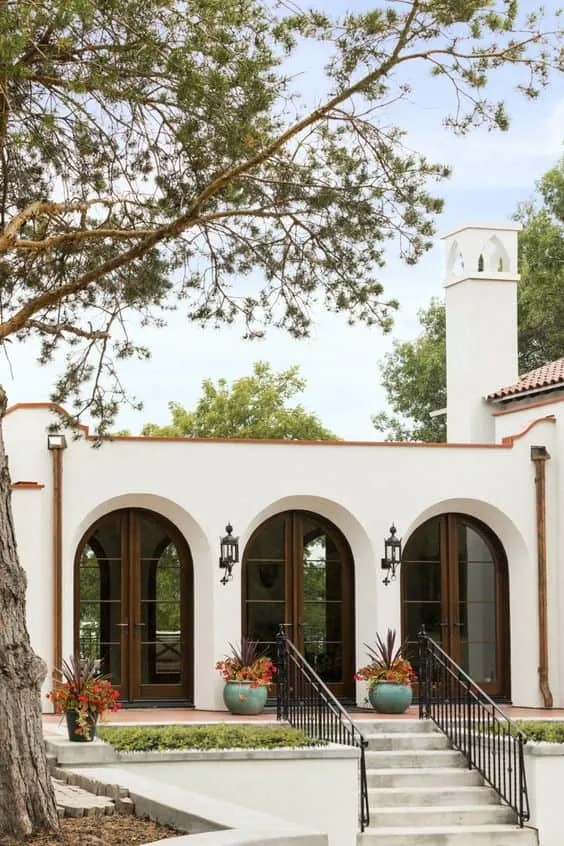 Andalusian House with Classic and Rustic Design
Andalusian House with Classic and Rustic Design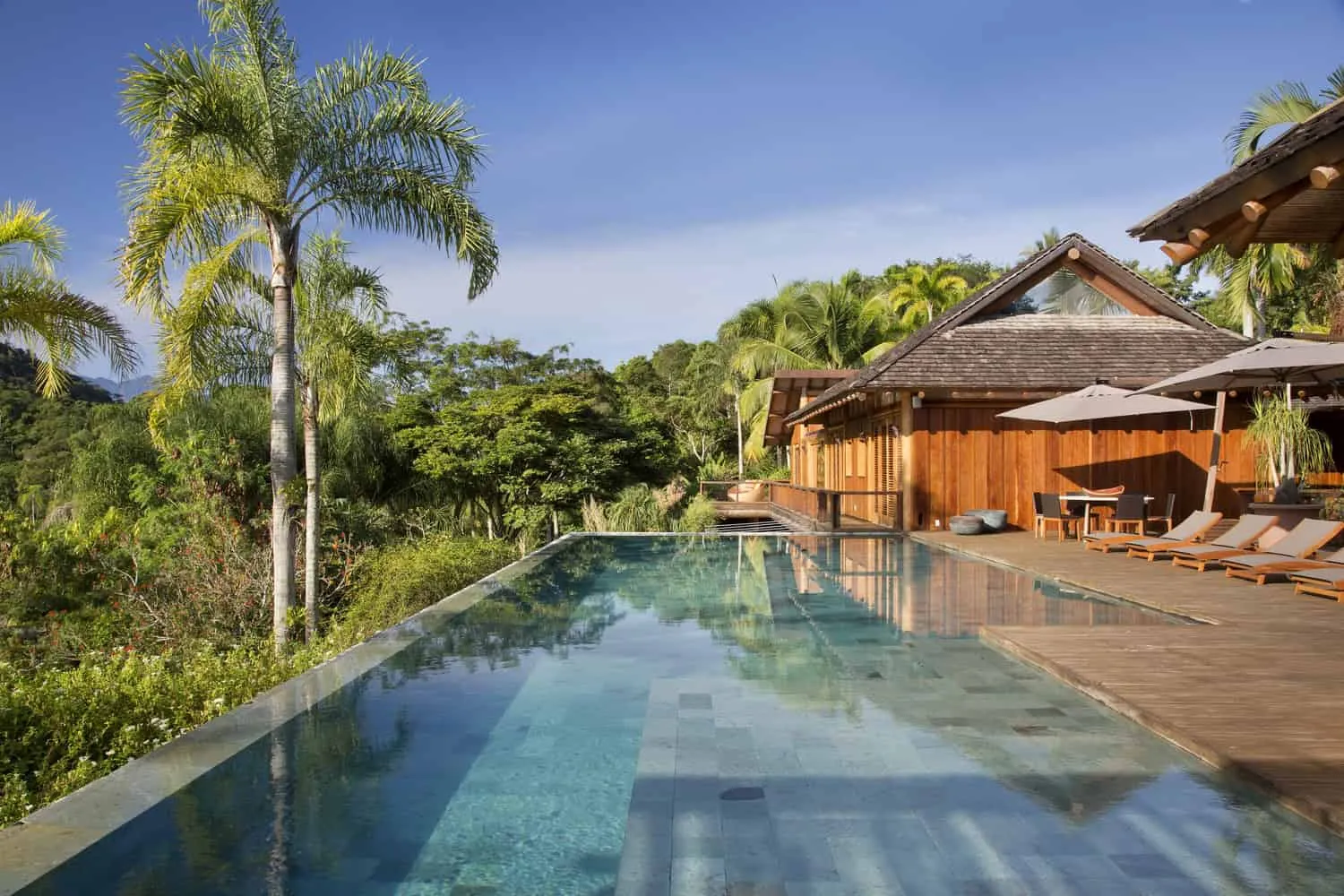 Angra dos Reis House by Cadas Arquitetura in Brazil
Angra dos Reis House by Cadas Arquitetura in Brazil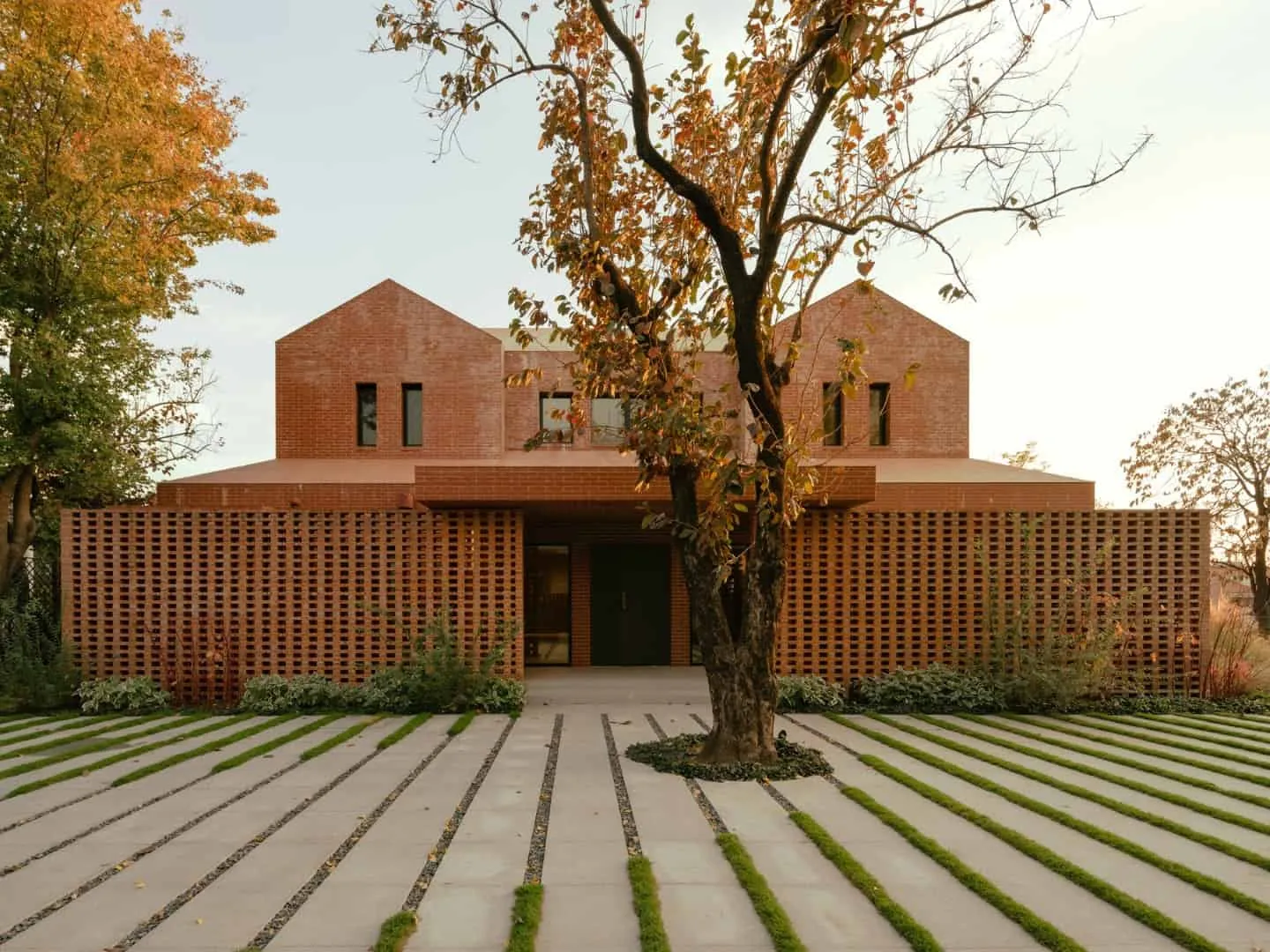 Anna's Garden by KiKi ARCHi in Beijing, China
Anna's Garden by KiKi ARCHi in Beijing, China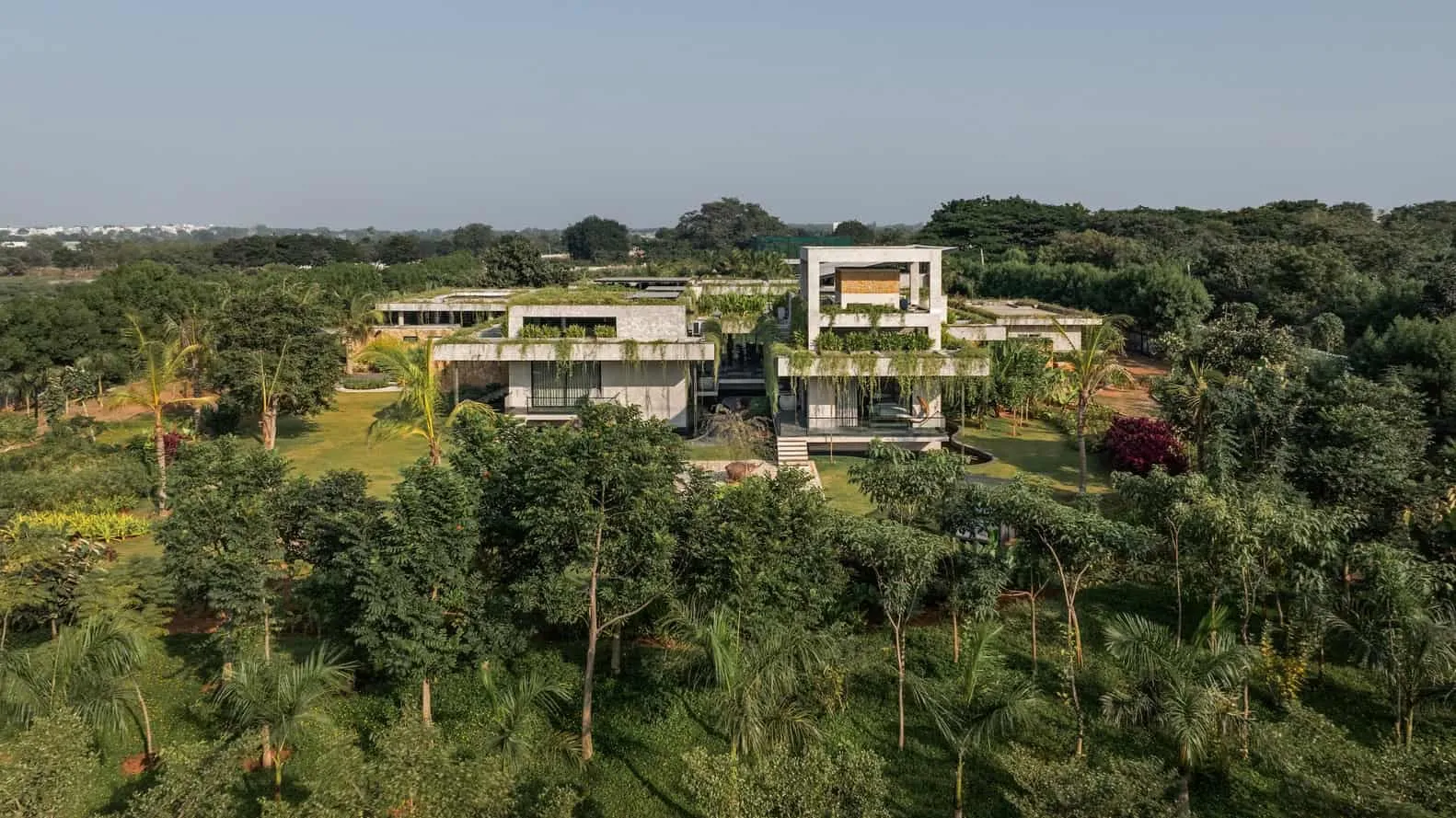 Antarya House / 23 Degrees Design Shift / India
Antarya House / 23 Degrees Design Shift / India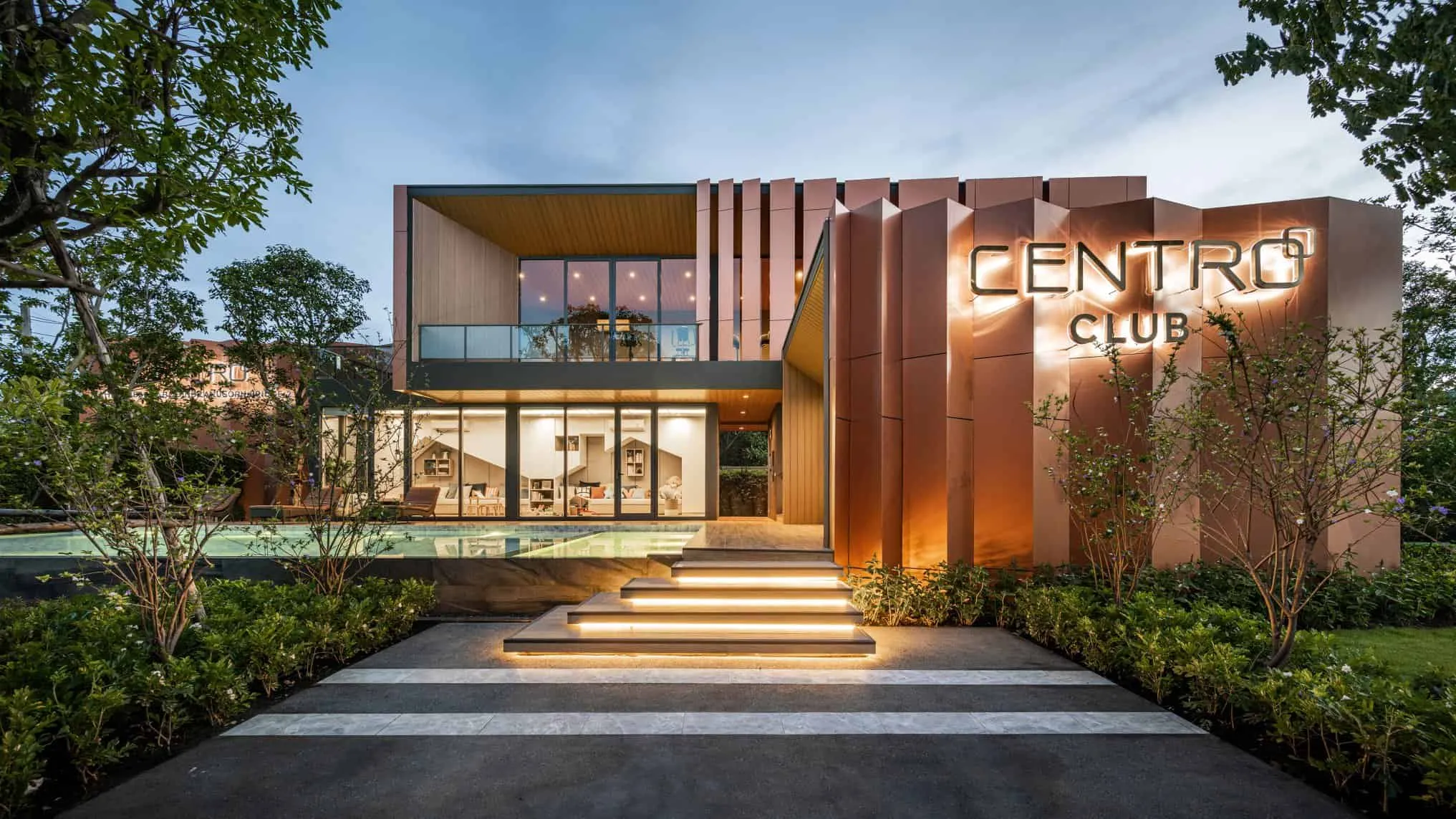 AP CENTRO CLUB | WARchitect | Bangkok, Thailand
AP CENTRO CLUB | WARchitect | Bangkok, Thailand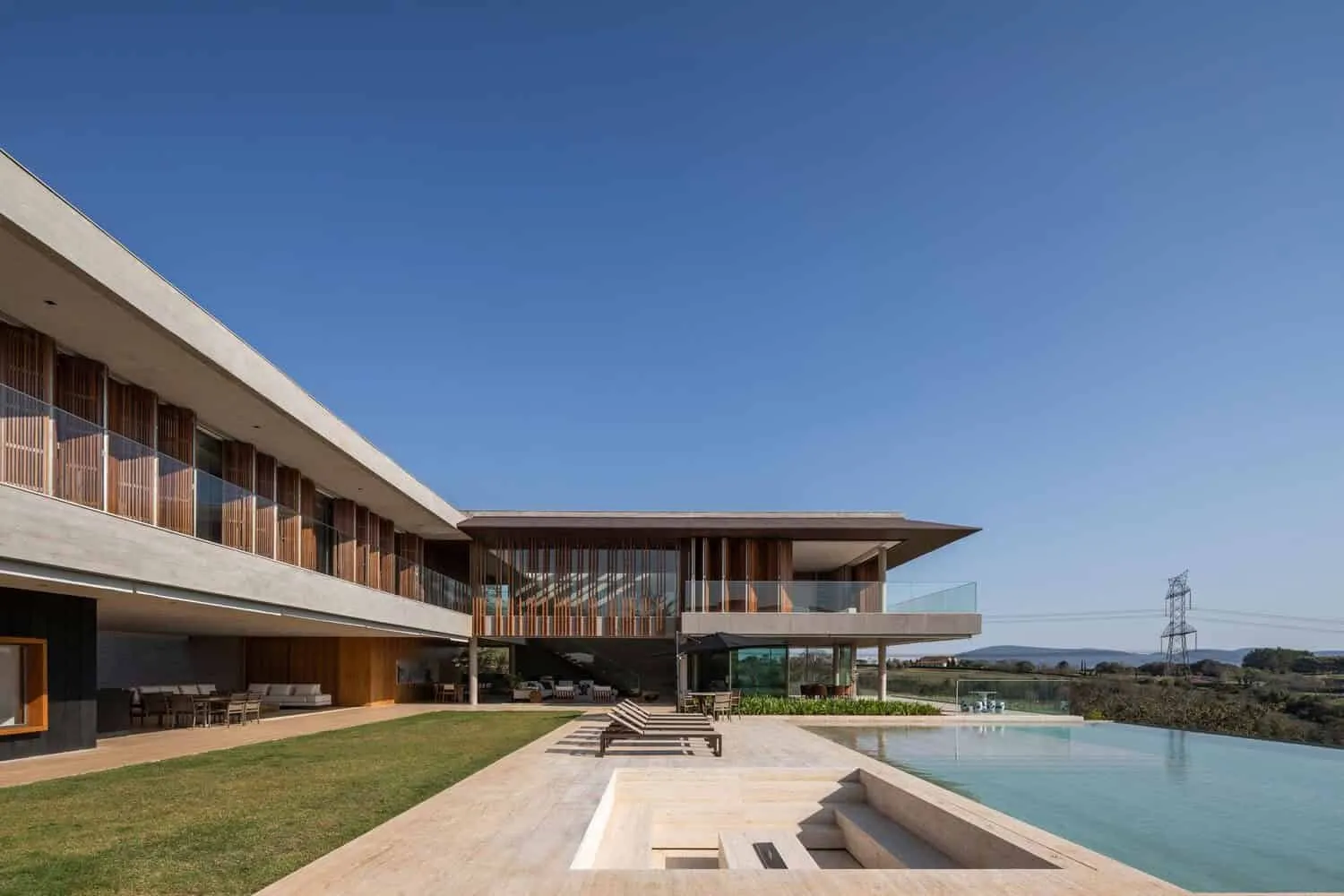 AP House by Patricia Bergantin: A Retreat in Rural Brazil
AP House by Patricia Bergantin: A Retreat in Rural Brazil