There can be your advertisement
300x150
Why the USSR Combined the Bathroom and Toilet
Architects clearly understood priorities: it was better to have a spacious living room and a compact bathroom than the other way around
When you show a foreigner a typical Khrushchyovka apartment, they are shocked by the size of the bathroom. "How does the bathtub and toilet fit in here? Where can you turn around? What if the family is large?" Then they learn that millions of people grew up in such apartments — and they didn't feel restricted.
The issue was that Soviet architects were solving a completely different problem than their Western counterparts. Not "how to make it look beautiful," but "how to fit as many families as possible in minimal space." And a combined bathroom and toilet was one of the most elegant solutions to this problem.
A Matter of State Priority
After the war, the USSR faced a super task: to provide housing for tens of millions of people in the shortest possible time. Communal apartments and barracks had to be replaced with individual flats.
The math was simple: the smaller the area of one apartment, the more families could be housed in a single building. Every saved square meter meant an additional family with their own apartment.
Architects looked for savings everywhere. And the bathroom was one of the most obvious candidates to be "compressed".
The Iron Logic of Numbers
A typical two-room Khrushchyovka had a total area of 44 square meters. Of that:
- Kitchen — 6 sq m;
- Hallway — 4 sq m;
- Bathroom — 3 sq m;
- Living rooms — 31 sq m.
If the bathroom had been separate, it would have taken at least 5-6 square meters. These additional 2-3 square meters would have had to be taken from the living rooms.
The choice was clear: better spacious rooms and a tight bathroom, than the other way around.
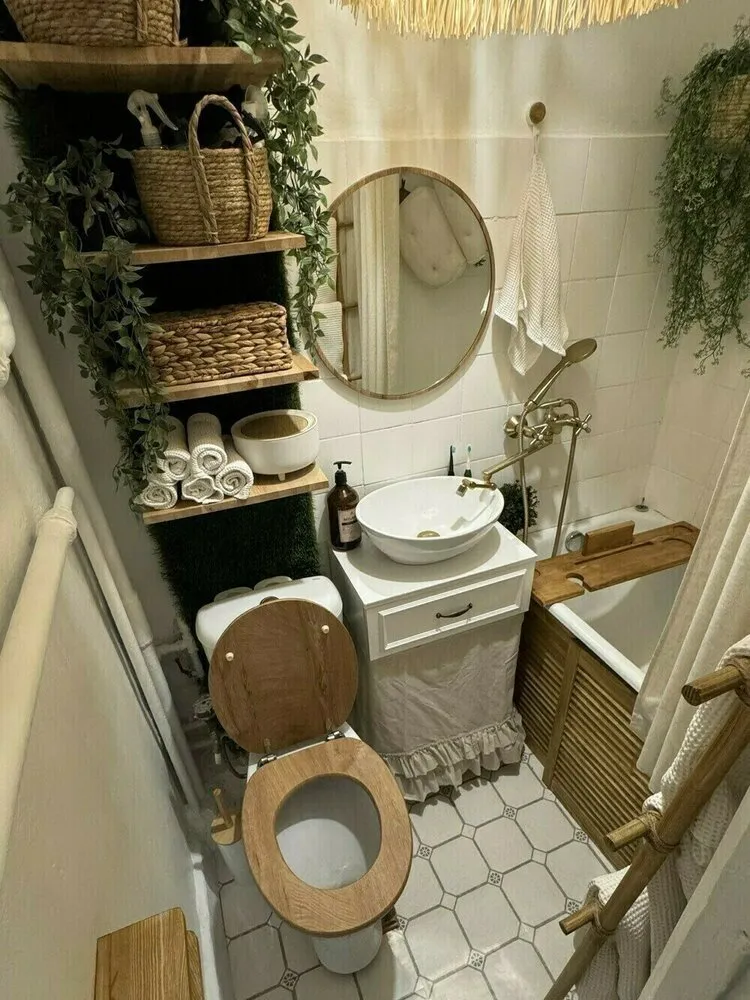
Design: Julia Bobrovskaya
Technical Calculation
A combined bathroom required only one set of utilities: one water supply point, one sewage outlet, and one ventilation system.
In a country where every pipe was in short supply, this meant massive savings in materials. Plus, it simplified installation — all utilities in one place.
Fewer connections = fewer potential leaks. Easier maintenance — a plumber doesn't have to run around the whole apartment.
Social Engineering
The Soviet state shaped a certain type of behavior. Sitting in the bathroom for long periods was considered bourgeois indulgence. The bathroom was a place for hygiene, not relaxation.
Morning routines followed a strict schedule. Every family member knew their time and didn't linger. Discipline started at home. A combined bathroom instilled rationality and respect for the family's shared time.
Hygiene Principles of the Era
Soviet hygiene prioritized functionality over aesthetics. The main thing was cleanliness, not beauty.
- One bathroom was easier to keep perfectly clean than two. Soviet housewives scrubbed their 3 square meters until they shone — every centimeter was visible.
- Ventilation worked more efficiently in compact spaces. One powerful channel removed odors and moisture from the entire room.
The Psychology of Tight Spaces
Paradoxically, many residents of Khrushchyovka apartments remember their small bathrooms with warmth. The compact space created a feeling of coziness, not discomfort.
Everything was within reach — no need for extra movements. Ergonomics at its finest: sit in the bathtub, stretch to reach the shelf, faucet, and towel. A habit of rational space usage shaped a particular character — practical and unpretentious.
Comparison with Global Practices
Interestingly, similar solutions were used not only in the USSR. Post-war Europe also built compact housing with combined bathrooms.
The difference was in ideology: on the West, this was seen as a temporary measure; in the USSR — as rational norm.
Japanese people still live in apartments with tiny bathrooms — and don't consider it a problem. Their toilets and bathtubs are often in separate rooms the size of wardrobes each.
What Was Lost When Transitioning to "Civilized" Layouts
In the 1990s, a combined bathroom became a symbol of Soviet times. It was prestigious to have a separate layout "like in America".
But often, separating them resulted in two inconvenient spaces instead of one functional room. Especially in Khrushchyovkas, where every centimeter counted. The culture of rational space usage was lost. Modern people are willing to sacrifice functionality for status.
Modern Rehabilitation
Today, designers rediscover the benefits of compact bathrooms. Especially in eco-projects and minimalist interiors.
- Young families in studios and one-room flats often choose combined bathrooms — space savings matter more than prestige.
- Even in expensive European hotels, compact bathrooms are common where everything is thought out to the smallest detail.
Who Benefits from a Combined Bathroom Today
- Singles and couples without children — no queue problems, can gain space for living areas.
- Owners of small apartments — every square meter is gold in a studio.
- Elderly people — compact spaces where everything is within reach are easier for those with limited mobility.
- Practical people — those who value functionality over showy luxury.
How to Make a Combined Bathroom Comfortable
- Proper Layout: toilet in the far corner, sink by the entrance, bathtub along the wall.
- Visual Tricks: light tones, mirrors, good lighting expand the space.
- Good Ventilation: a powerful exhaust fan solves odor problems.
- Smart Plumbing: toilet installation, shower instead of bathtub saves space.
- Vertical Storage: shelves to the ceiling, wall hooks.
The Main Lesson of Soviet Planning
A combined bathroom in the USSR was not a compromise, but an intentional choice. Architects clearly understood priorities: better spacious living room and compact bathroom than the other way around.
This was a philosophy of rational minimalism: every centimeter must work, nothing extra.
The modern world is rediscovering this wisdom. In an era of rising real estate prices, the ability to use space effectively becomes a superpower.
Perhaps Soviet planners were not so wrong after all. Sometimes less really does mean more.
Cover: Julia Bobrovskaya's design project
More articles:
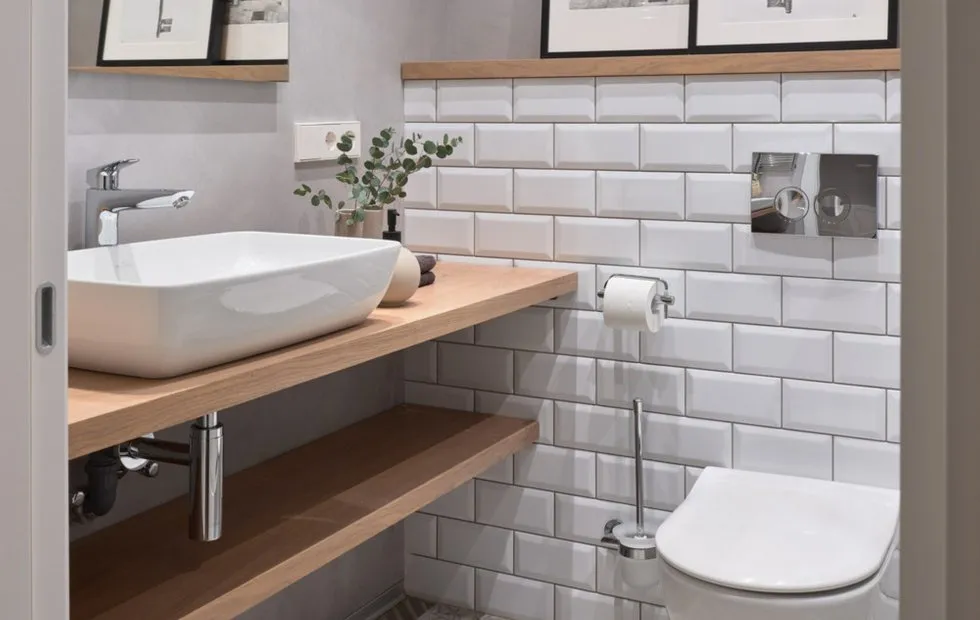 How to Tell if a Plumber Is Scamming You for Money
How to Tell if a Plumber Is Scamming You for Money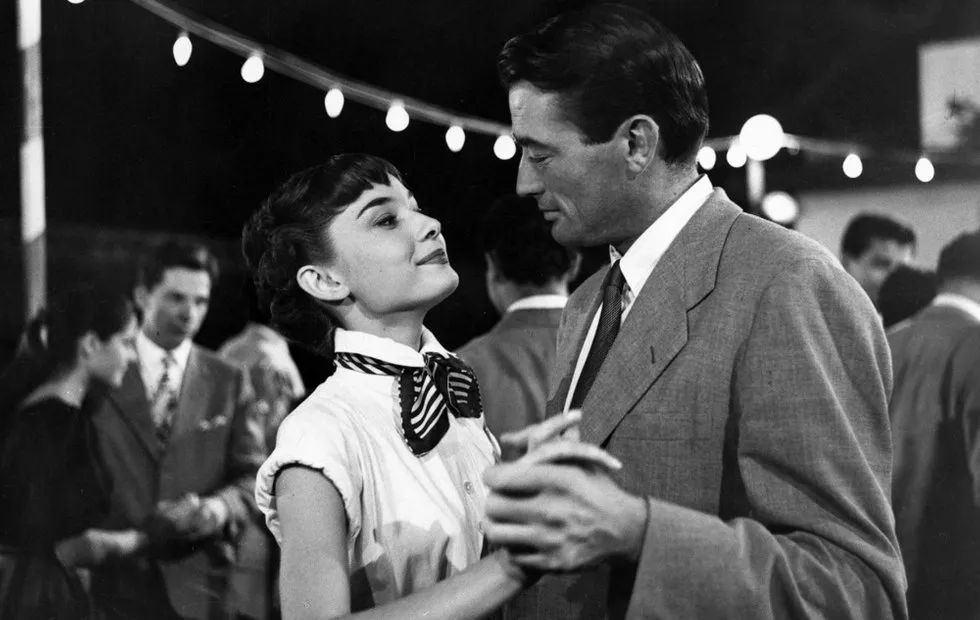 7 Secrets of the Film 'Roman Holiday': How the Classic with Audrey Hepburn Was Shot
7 Secrets of the Film 'Roman Holiday': How the Classic with Audrey Hepburn Was Shot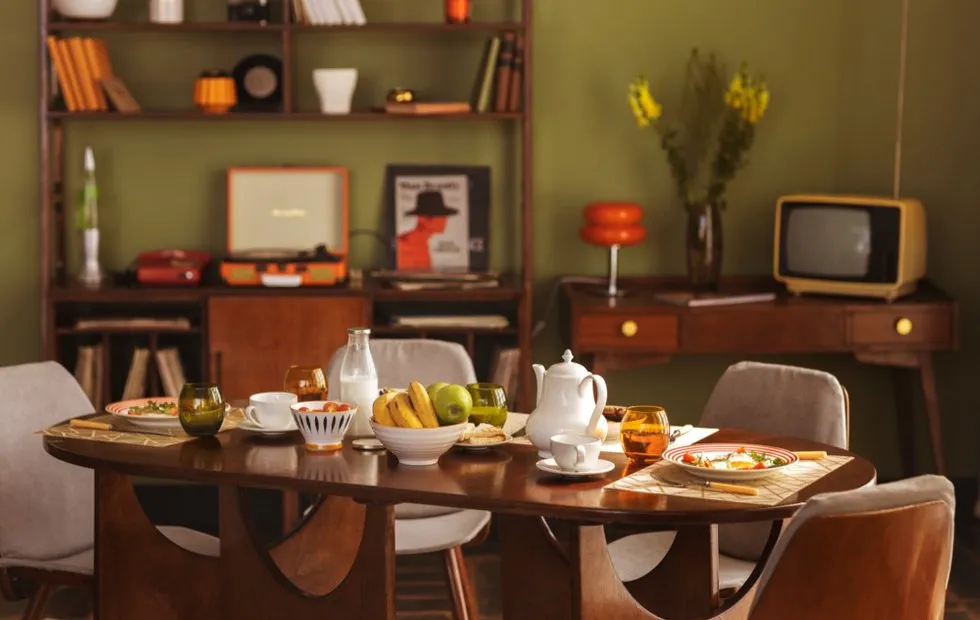 Soviet Furniture on 'Avito': How to Tell Treasure from Junk
Soviet Furniture on 'Avito': How to Tell Treasure from Junk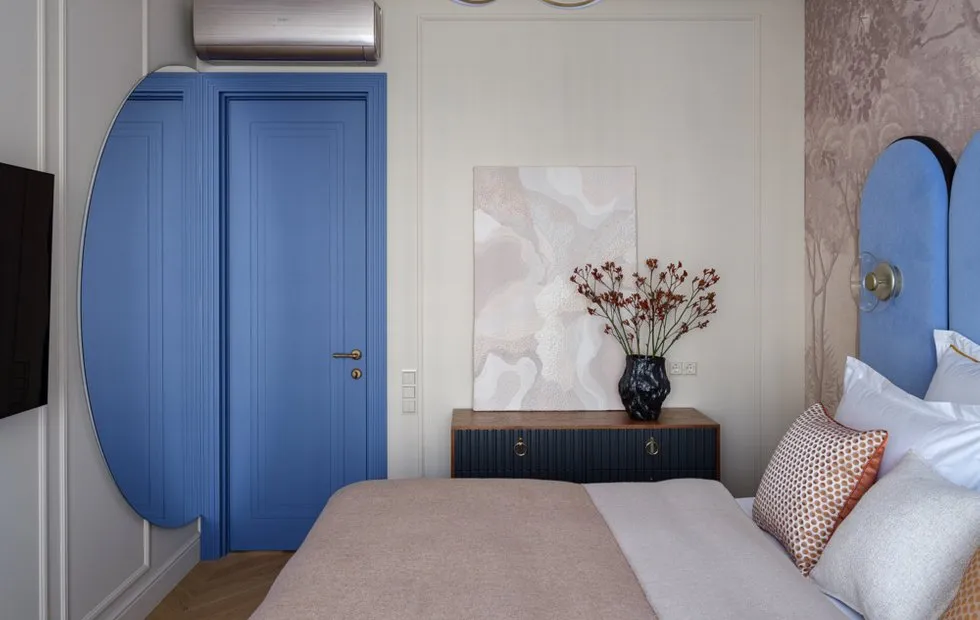 Color Map of the House: How to Use 2025 Trends in Each Room
Color Map of the House: How to Use 2025 Trends in Each Room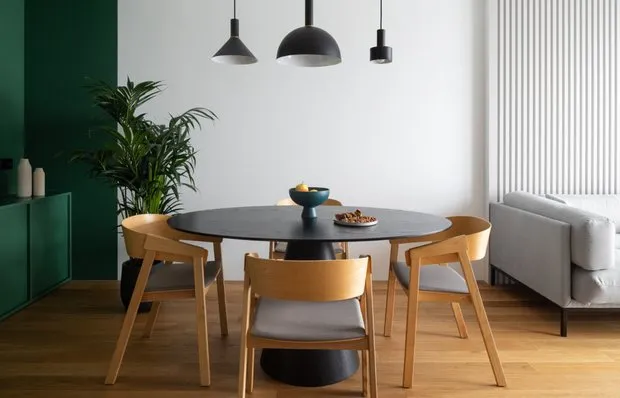 10 Dining Tables: Trendy Models for Your Interior
10 Dining Tables: Trendy Models for Your Interior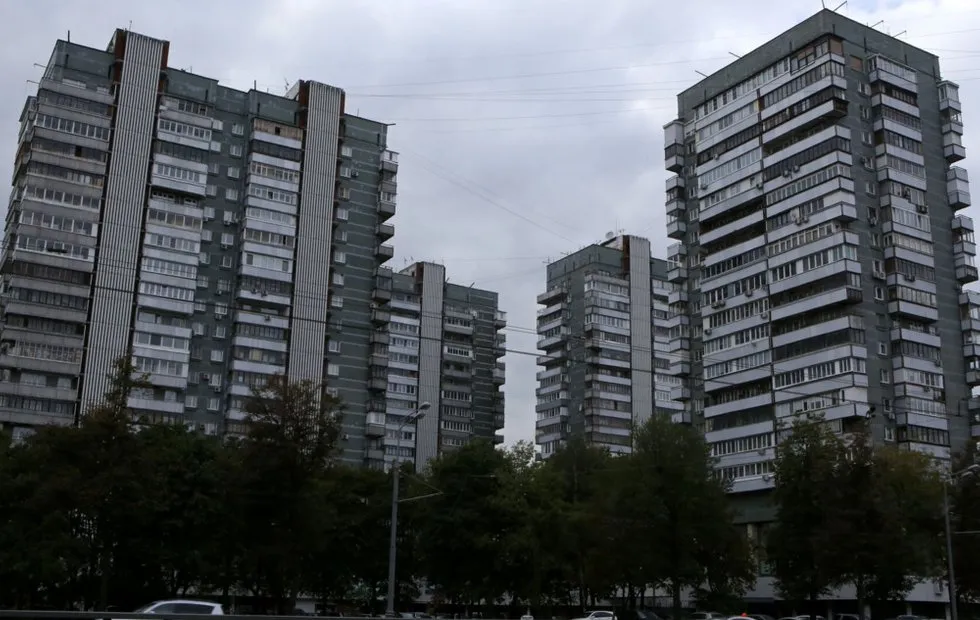 Myths or Truth: Secrets of the Strangest Houses in Moscow
Myths or Truth: Secrets of the Strangest Houses in Moscow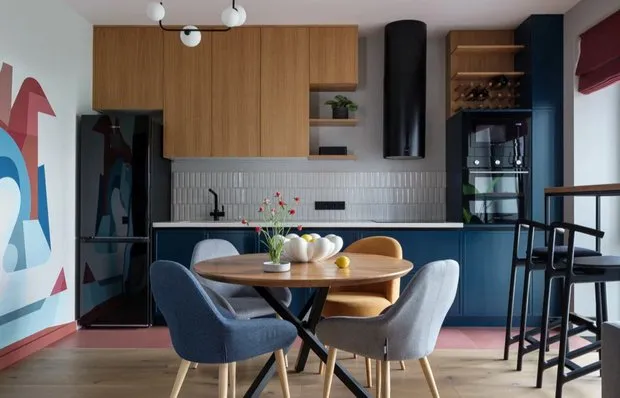 Interior Design Trends 2025–2026: Key Directions
Interior Design Trends 2025–2026: Key Directions Uma Thurman in the New 'Dexter': Secrets of the Role and What the Actress Revealed About Filming
Uma Thurman in the New 'Dexter': Secrets of the Role and What the Actress Revealed About Filming