There can be your advertisement
300x150
How We Designed the Kitchen Where Nature Became the Center of the Interior
Panoramic windows, natural materials and a calm palette transform the kitchen in Red Square into an extension of the mountain landscape
Designer Anna Terentyeva created the interior of an apartment for a young family, inspired by the surrounding beauty of Red Square. The main accent is placed on the kitchen, from where a breathtaking panoramic view of the mountains can be seen. Here, the interior seems to dissolve into nature: natural materials and shades maintain an atmosphere of harmony.
All decisions are subordinated to the idea of comfort and tranquility, while the kitchen retains modern minimalism and lightness. Be inspired and adopt interesting solutions!
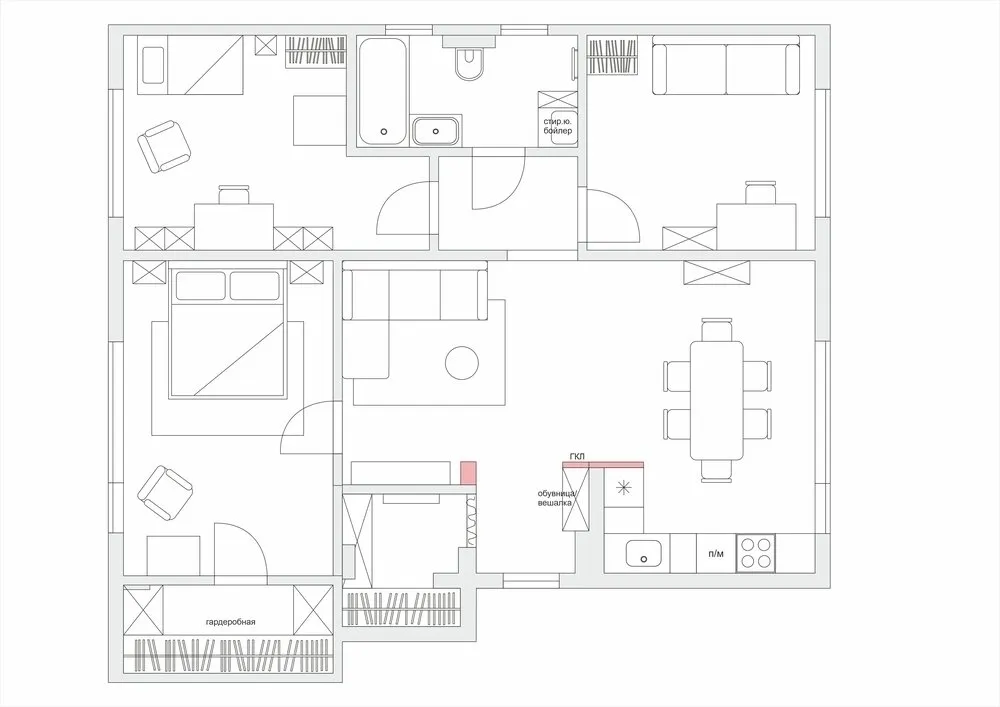 Design: Anna Terentyeva
Design: Anna TerentyevaImmediately on the kitchen, a harmony between interior space and surrounding mountains is felt. The lower cabinet fronts are made in a matte white color and look light, as if dissolving against the walls and floor. The contrast is provided by the upper cabinets, clad in wood veneer with a distinctly textured surface.
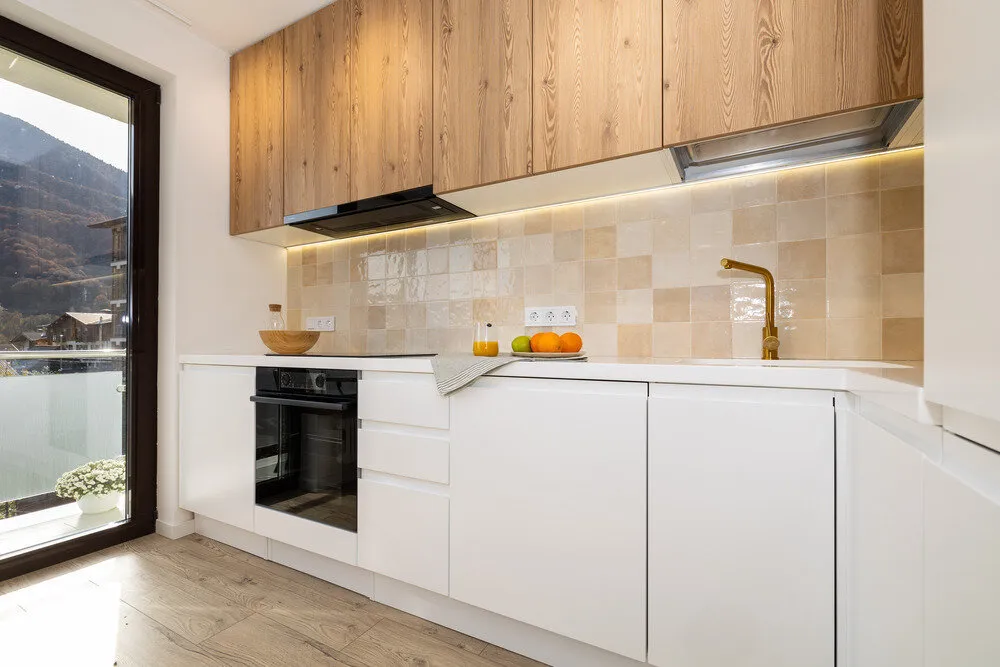 Design: Anna Terentyeva
Design: Anna TerentyevaTheir tone refers to warm autumn forest tones outside the window: the combination creates a smooth transition between interior and landscape. This approach supports the main idea of the designer — to bring nature inside and emphasize the value of the view opening from the window.
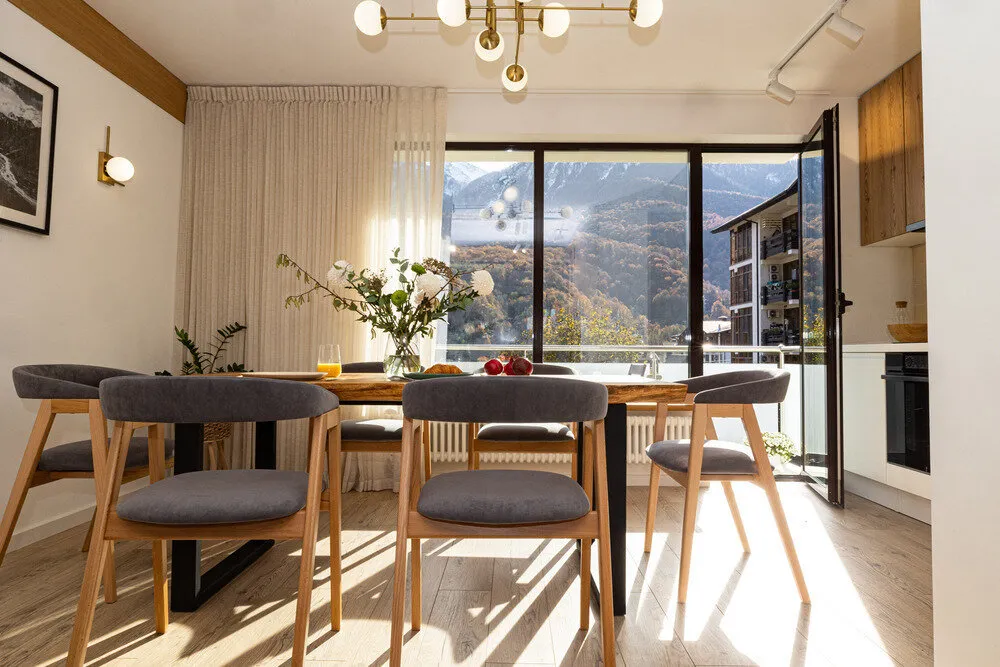 Design: Anna Terentyeva
Design: Anna TerentyevaThe kitchen backsplash became a separate accent: it was decorated with square tiles with an uneven glossy surface that plays in the light. The shades range from milky to beige, creating a subtle aged effect. In the evening, special atmosphere is created by lighting under the upper cabinets: soft light reflects off the tiles, making the backsplash surface more alive.
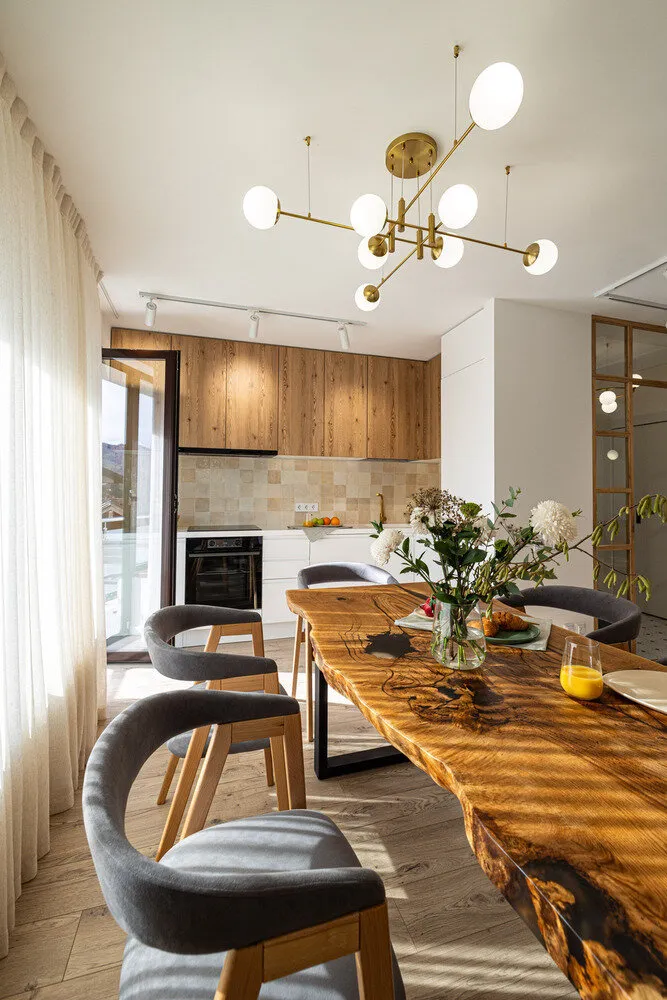 Design: Anna Terentyeva
Design: Anna TerentyevaThe dining area deserves special mention: the table made from a solid slab with a live edge was custom-made and became the main character of the space. Its textured surface reminds one of tree trunks in the mountains, and its combination with a black metal base looks modern.
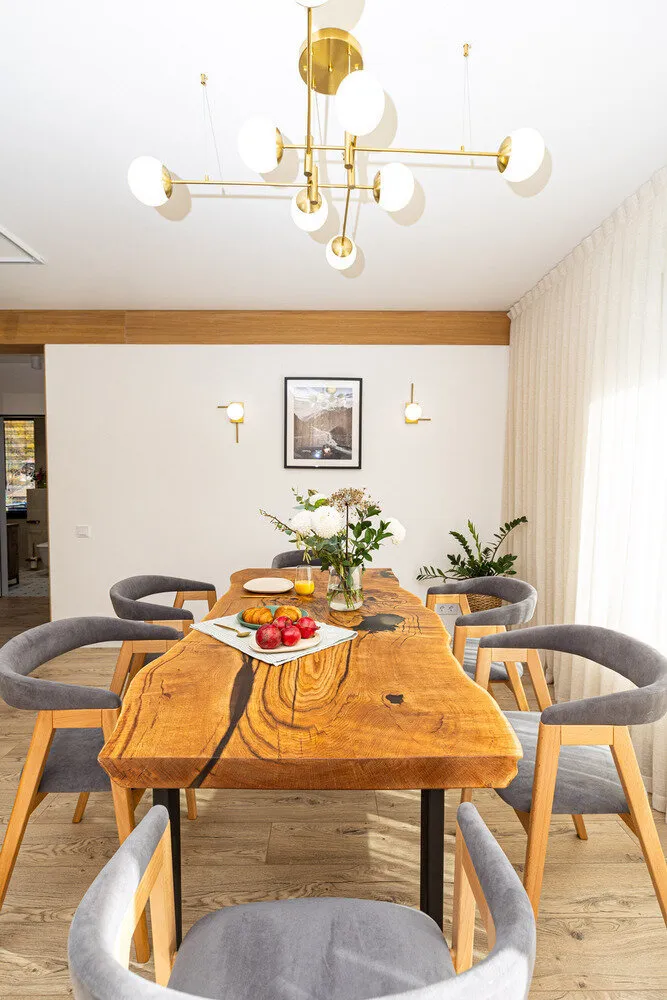 Design: Anna Terentyeva
Design: Anna TerentyevaChairs with soft gray upholstery and smooth backlines were placed around the table — they create a harmonious ensemble. But the main 'decoration' of the area, undoubtedly, remains the panoramic window: every meal here turns into a small ritual of enjoying nature.
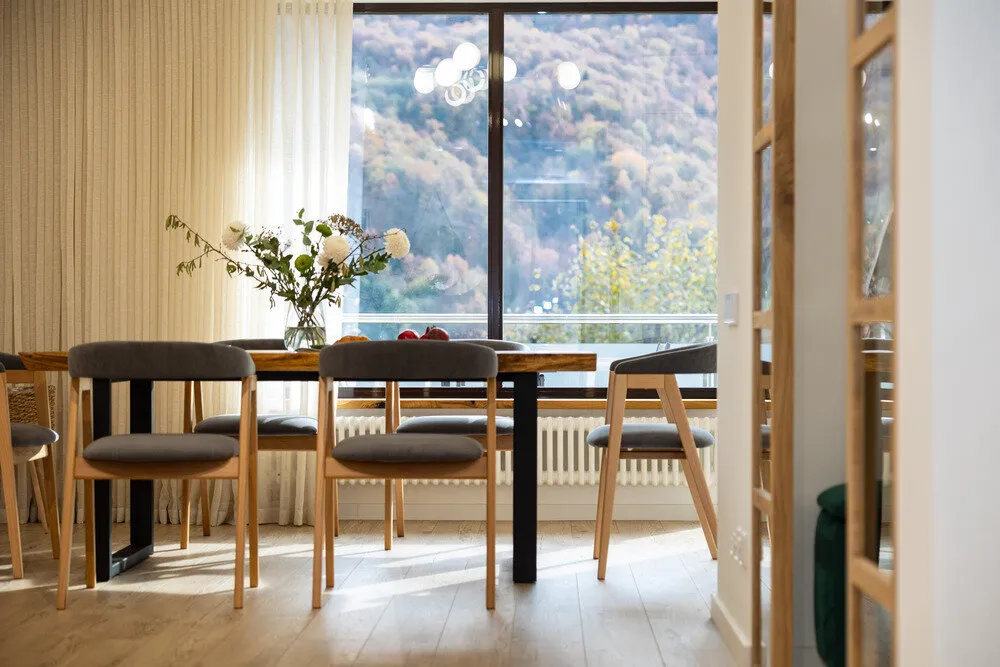 Design: Anna Terentyeva
Design: Anna TerentyevaLighting is organized in multiple levels: track lighting has been installed in the cooking area, allowing light to be directed to specific points, and an elegant chandelier with a golden frame was hung above the table.
The chandelier adds an Art Deco note and connects the interior with the rest of the apartment, where golden details also appear. Lighting here is not just practical; it sets the mood and enhances natural accents in the interior.
More articles:
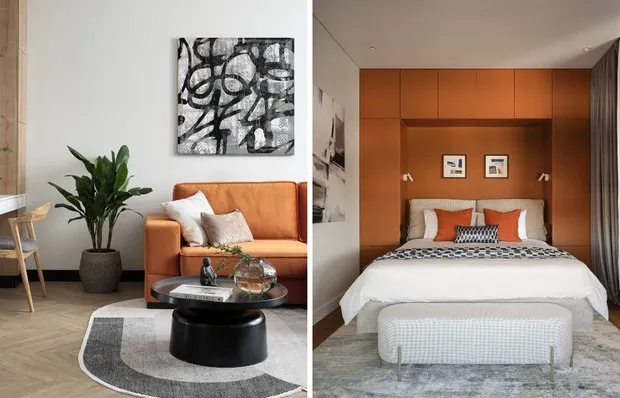 7 Interior Details That Reveal Bad Taste
7 Interior Details That Reveal Bad Taste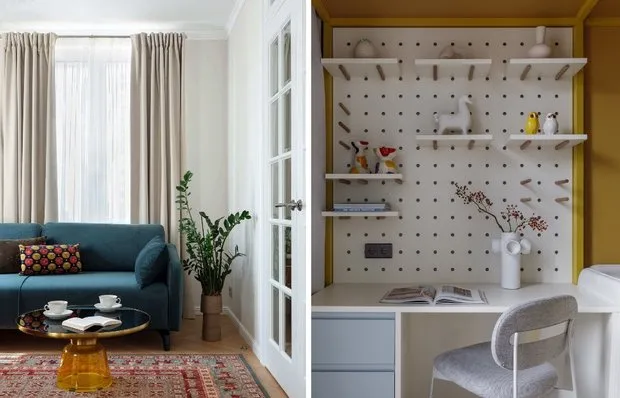 Antitrends: 7 Things to Avoid in Your Interior
Antitrends: 7 Things to Avoid in Your Interior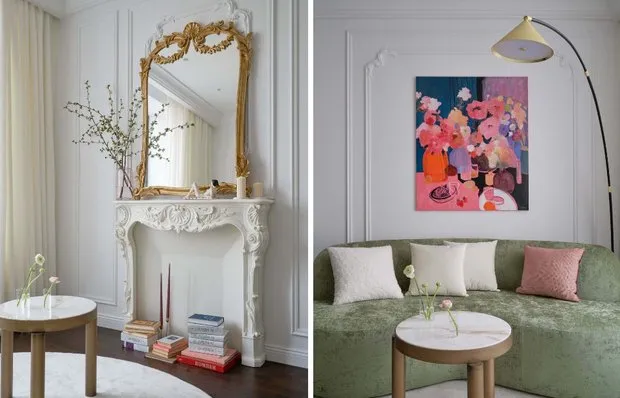 6 interesting solutions we found in a stylish studio apartment
6 interesting solutions we found in a stylish studio apartment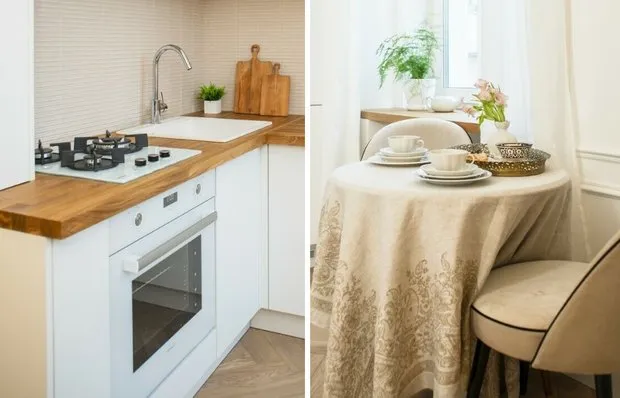 Tiny but very cozy kitchen 6 m² in a pre-revolutionary house
Tiny but very cozy kitchen 6 m² in a pre-revolutionary house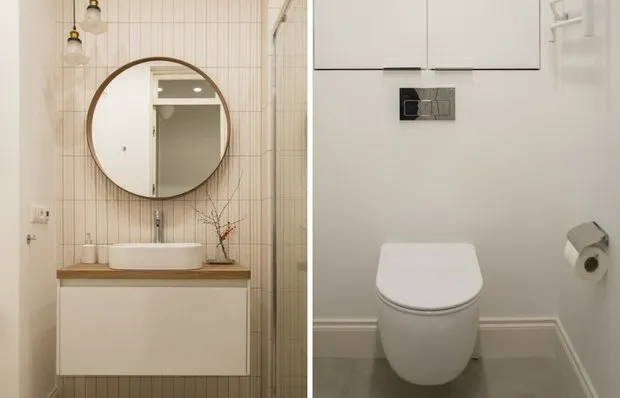 How They Designed the Bathroom in a Pre-Revolutionary Apartment on Arbat
How They Designed the Bathroom in a Pre-Revolutionary Apartment on Arbat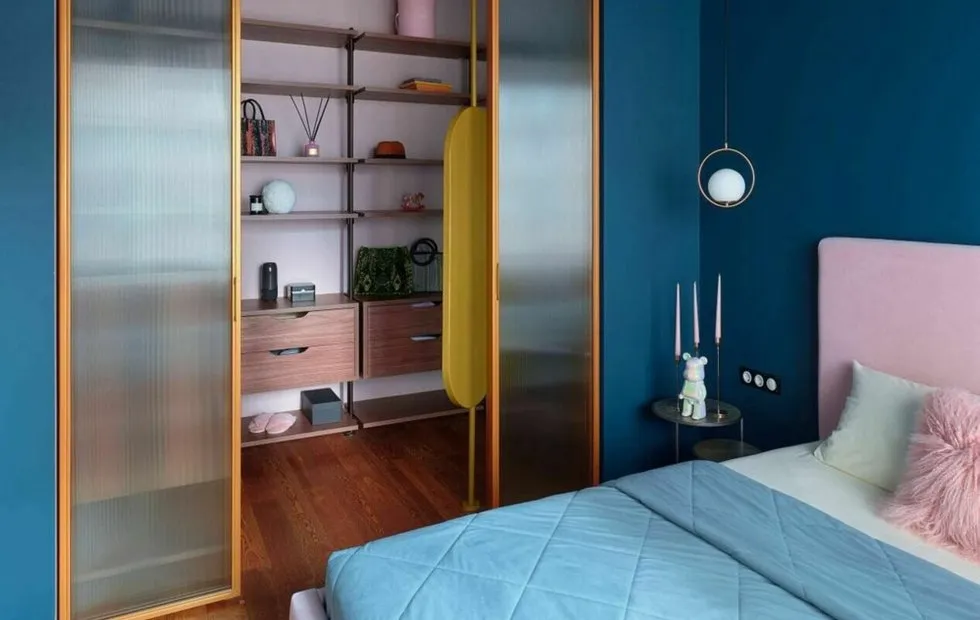 Wardrobe for 60 thousand: organizing storage from scratch
Wardrobe for 60 thousand: organizing storage from scratch Hollywood Stars vs. Stress: Unexpected Rituals of Calm
Hollywood Stars vs. Stress: Unexpected Rituals of Calm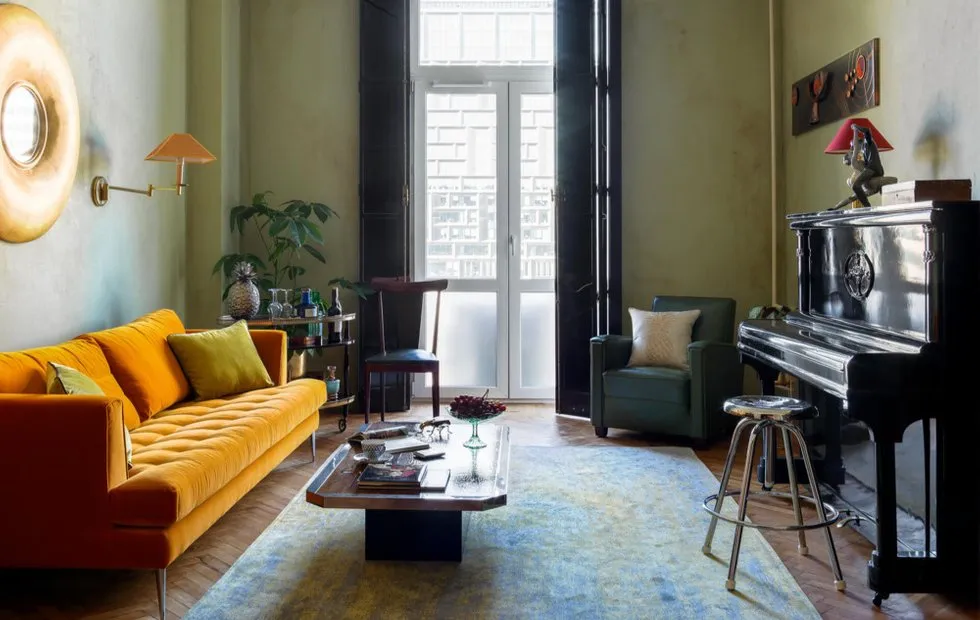 Why Stalin-era Apartments Were More Comfortable Than Modern New Constructions
Why Stalin-era Apartments Were More Comfortable Than Modern New Constructions