There can be your advertisement
300x150
Narrow 2 sq m Entrance Hall: What to Remove, Add, and Where to Find Space for Everything
Take note!
Important: The information in this article is for informational purposes only. When planning an entrance hall, consider the location of electrical wiring, ventilation, and fire safety requirements. Some changes may require approval from the property management company.
An entrance hall in a Khrushchyovka flat is like a corridor as wide as a shoulder, where it's impossible to change clothes properly. The family of four people's outerwear, boots for all seasons, umbrellas, bags, keys — everything needs to be stored in a space the size of a storeroom. And you also want a mirror, a place to sit, and at least minimal aesthetics.
But what if that narrow corridor can be transformed into a functional entrance hall? Interior designers know: even in the tightest space, you can organize convenient storage and create a pleasant first impression of the apartment. The key is to use height, corners, and every free centimeter of wall space. We explore with experts how to make a corridor-style entrance hall as functional as possible.
Key points from the article:
- A built-in wardrobe-closet uses space 2-3 times more efficiently than regular furniture;
- Corner solutions utilize the 'dead' zones near the entrance door;
- Wall-mounted storage systems free up floor space for walking;
- Mirrors and light colors visually expand narrow spaces;
- Multi-level shoe storage saves up to 50% of space;
- Proper lighting transforms a dark corridor into a cozy entrance hall.
Built-in Wardrobe: Maximize Functionality in Minimal Space
Standalone furniture in a narrow entrance hall is a loss of precious centimeters. A built-in wardrobe-closet from floor to ceiling uses every millimeter of height and depth.
Optimal dimensions for a wardrobe-closet:
- Depth: 40-45 cm (minimum to accommodate shoulder items);
- Height: up to ceiling (2.5-2.7 m);
- Width: entire available wall (1.5-2.5 m).
Internal layout:
- Top: hats, gloves, umbrellas on shelves;
- Middle: hanger for outerwear on shoulders;
- Bottom: shoe rack and drawers for small items;
- Sides: hooks for bags and keys.
Advantages of sliding doors:
- Do not require space to open;
- Can be mirror-surfaced — visually expand the space;
- Hide contents of the wardrobe, creating order;
- Protect clothes from dust.
Alternative: If a wardrobe-closet doesn't fit, use open storage systems for the entire wall — hangers, shelves, hooks in a unified style.
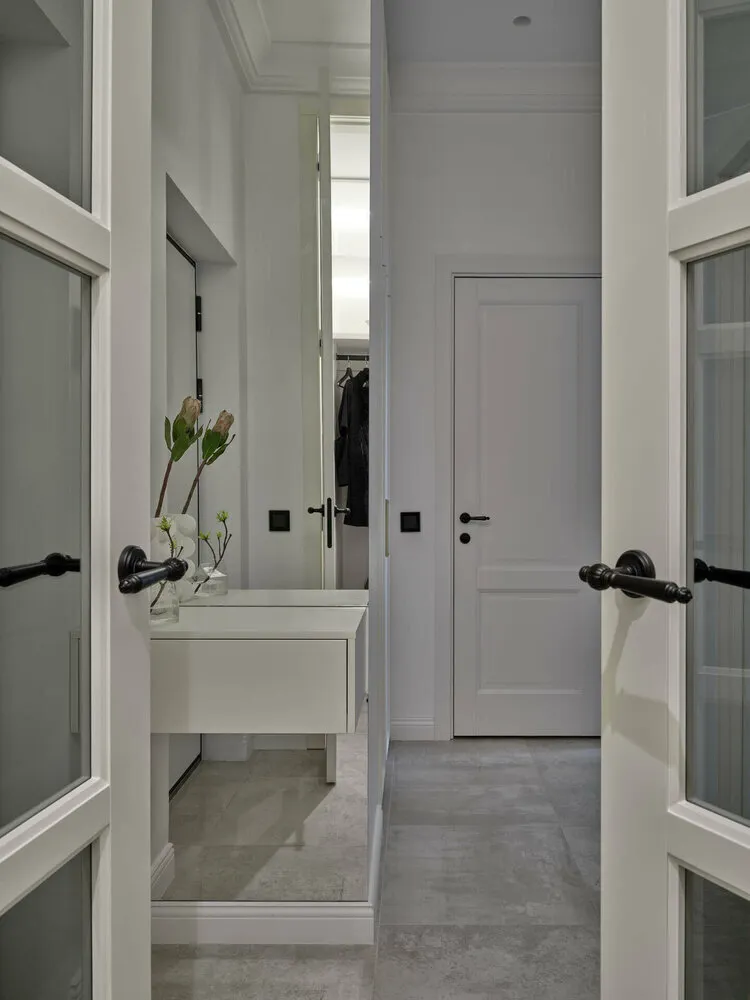
Design: Lina Knyazeva from Knyazeva Design Studio
Corner Solutions: Utilize Problem Zones
Corners in a narrow entrance hall are often left unused, although they are valuable storage space.
Corner near the entrance door:
- Corner hanger for everyday clothes;
- Triangular shelf for keys and small items;
- Corner bench with a shoe drawer;
- Corner cabinet 30-35 cm deep.
Far corner of the corridor:
- Tall corner cabinet for seasonal items;
- Corner shelves for headwear;
- Space for vacuum cleaner and mop;
- Umbrella basket.
Corners under the ceiling:
- Loft for rarely used items;
- Corner shelves for bags and backpacks;
- Space for boxes with shoes.
Triangular furniture makes maximum use of angular space, without blocking the corridor passage.
Wall-mounted Systems: Everything on Walls
In a narrow entrance hall, every centimeter of floor space is worth its weight in gold. Wall-mounted storage systems allow placing maximum items without occupying passage space.
Modular Systems:
- Combination of hooks, shelves, and drawers;
- Can change configuration as needed;
- Easy to add new elements;
- Suitable for any ceiling height.
Hooks and Hangers:
- Reversible hooks — fold down when not in use;
- Multi-level hooks — 2-3 items on one hook;
- Hook with a shelf above for hats;
- Special hooks for bags with long handles.
Shelves:
- Narrow shelves 15-20 cm for small items;
- Shelves with edges to prevent items from falling;
- Shelves near the ceiling for seasonal items;
- Corner shelves in hard-to-reach places.
Drawers and Containers:
- Wall-mounted drawers for gloves and scarves;
- Containers for keys and documents;
- Baskets for small accessories;
- Mailbox inside the apartment.
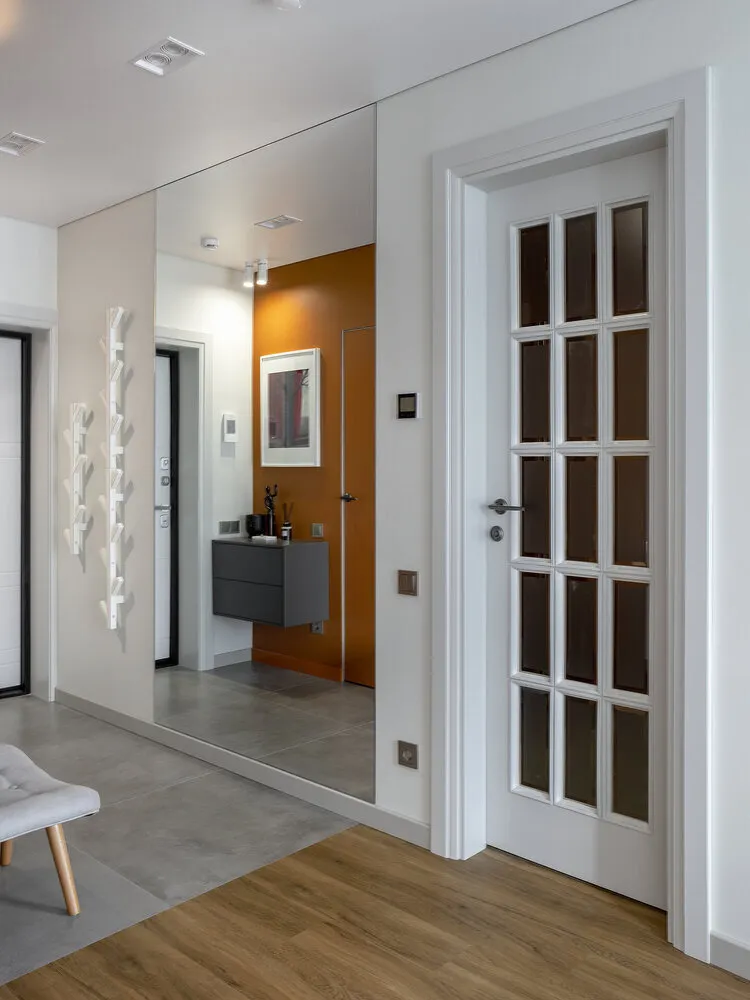
Design: Ksenia Krylova
Shoes: Multi-level Storage
Shoes are the most voluminous category of items in an entrance hall. A family of 4 people has 20-30 pairs of shoes for different seasons.
Closed-type shoe rack:
- Narrow shoe rack 20-25 cm deep;
- 3-4 levels for storing all family shoes;
- Reversible sections save space when opened;
- Seat on top for easy shoe changing.
Open Systems:
- Multi-tier shelves for daily shoes;
- Inclined shelves — shoes visible and easily accessible;
- Slide-out drawers — use full depth;
- Vertical stands for boots.
Seasonal Storage:
- Summer shoes in winter — in boxes on lofts;
- Winter shoes in summer — in vacuum-sealed bags;
- Interseasonal shoes — in main access zone;
- Rarely used shoes — on the highest shelves.
Practical Solutions:
- Tray for wet and dirty shoes;
- Shoe dryer with heating;
- Brushes and creams in a drawer;
- Disposable slippers for guests.
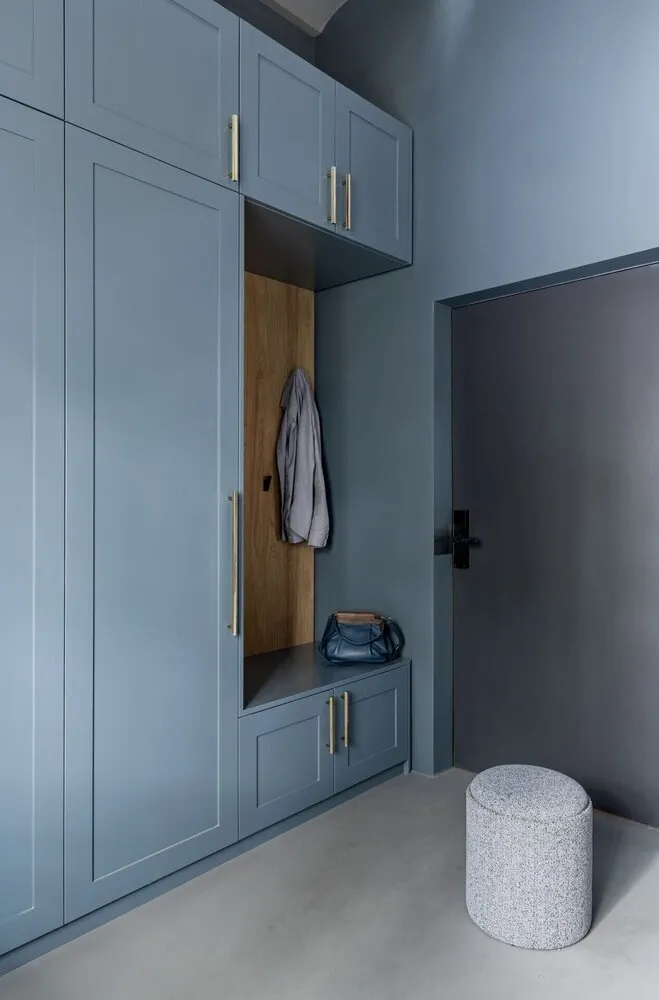
Design: Varvara Golovko
Mirrors and Lighting: Visual Expansion
A narrow dark corridor can be transformed into a bright, spacious entrance hall using mirrors and proper lighting.
Mirrors:
- A large mirror from floor to ceiling — a classic technique;
- Mirror doors of wardrobe-closet double the space;
- Several narrow mirrors create rhythm and dynamics;
- A mirror opposite the entrance door — first impression of the apartment.
Placement of Mirrors:
- On a long wall — expands the narrow corridor;
- Opposite a window or light source — increases illumination;
- On the end wall — visually elongates a short corridor;
- In corners — makes them less noticeable.
Lighting:
- General light — LED spots along the ceiling;
- Backlight for mirror — for easy dressing;
- Interior lighting of wardrobes — easier to find items;
- Decorative lighting — creates comfort.
Types of Light Fixtures:
- Pendant lights — even lighting;
- Wall sconces — soft diffused light;
- LED strips — hidden lighting around the perimeter;
- Spotlights in the floor — unusual accent.
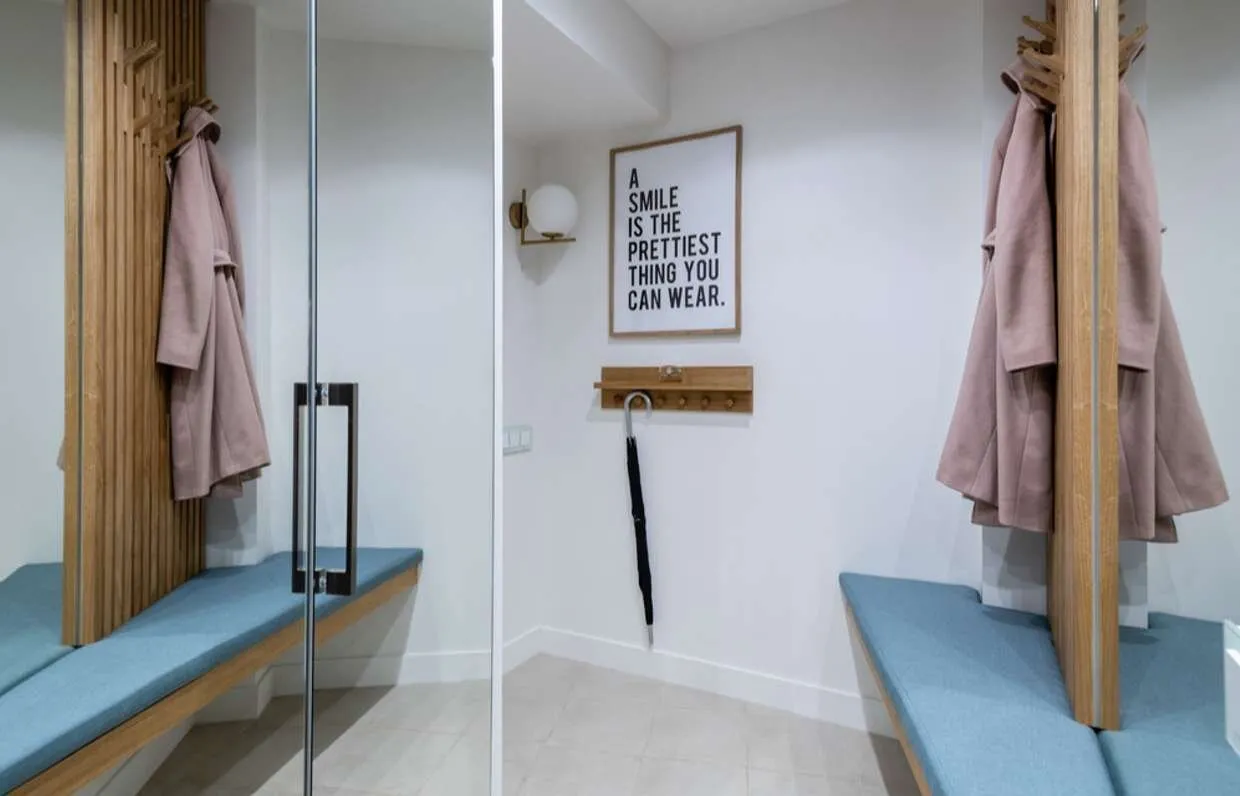
Design: Maria Rozhkova
Colors and Materials: Light and Spacious
Proper colors and materials can visually expand a narrow entrance hall and make it brighter.
Color Palette:
- White and light gray — base for small entrance halls;
- One bright accent — entrance door or one wall;
- Light wood tones — warmth and comfort;
- Monochrome — unity and holistic perception.
Wall Finishing:
- Paint — practical, easy to update;
- Wallpaper with vertical stripes — visually raises the ceiling;
- Decorative plaster — hides unevenness;
- PVC panels — practical for the lower part of walls.
Flooring:
- Light laminate — expands the space;
- Tiles with large patterns — fewer seams;
- Commercial grade linoleum — practicality and durability;
- Diamond laying — visually expands a narrow corridor.
Practicality of Materials:
- Washable surfaces for easy cleaning;
- Durability against stains and mechanical damage;
- Anti-static properties — less dust;
- Water resistance — important for an entrance hall.
Multi-functional Furniture and Accessories
In a small entrance hall, every item should serve multiple functions at once.
Bench with Drawer:
- Seat for changing shoes;
- Shoe storage inside;
- Shelf above for bags;
- Hook on sides for umbrellas.
Console-transformer:
- Top — mirror and shelf for keys;
- Middle — drawer units for small items;
- Bottom — shoe rack with reversible doors;
- Sides — hooks for bags.
Modular System:
- Can change configuration according to tasks;
- Easy to add new elements;
- Suitable for non-standard layouts;
- Grows with family needs.
Smart Accessories:
- Key safe with code lock;
- Phone charging station;
- Motion sensor for automatic lighting;
- Air freshener with replaceable cartridges.
Practical Tips for Organization
What to Remove from a Small Entrance Hall:
- Excess outerwear — keep only seasonal items;
- Broken umbrellas and old bags;
- Shoes not worn for over a year;
- Decorative elements without function;
- Floor hangers — they take up space for passage.
What to Add:
- Additional hooks in each free corner;
- Rug at the entrance — protects floor from dirt;
- Umbrella stand — order and hygiene;
- Air freshener — pleasant scent upon entering;
- Slippers for guests in a beautiful basket.
Seasonal Organization:
- Fall-Winter: Warm clothes in the main access zone;
- Spring-Summer: Light clothes on display, warm ones stored above;
- Transition periods: Combined storage;
- Holiday clothes: Separate zone for special occasions.
Common Mistakes:
- Too deep furniture — steals passage space;
- Dark colors — make the entrance hall gloomy;
- Lack of mirror — inconvenient for packing;
- Bad lighting — hard to find items;
- Storing all seasons at once — creates chaos.
An entrance hall of 2 sq m is not a death sentence for functionality, but a challenge for creative approach. Proper organization of vertical space, use of corners, and multi-functional furniture can make a tiny entrance hall more comfortable than a spacious but disorganized one. The key is that every element should work at maximum efficiency, creating order and comfort from the first seconds of staying in the apartment.
Cover: Design project by Maria Rozhkova
More articles:
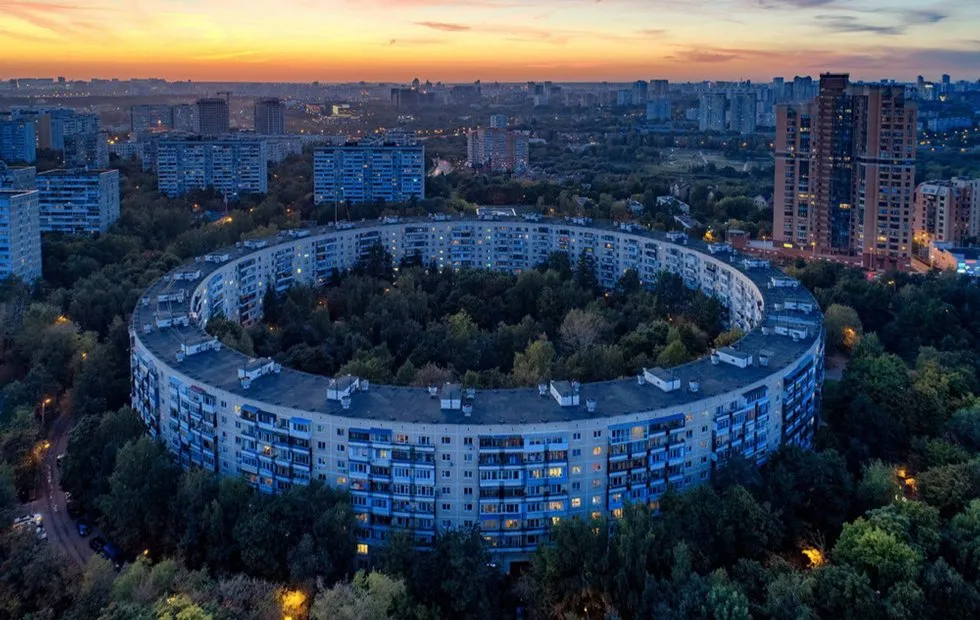 Round Houses on Nyzhynskaya and Dovzhenko: Soviet Experiment in Architecture
Round Houses on Nyzhynskaya and Dovzhenko: Soviet Experiment in Architecture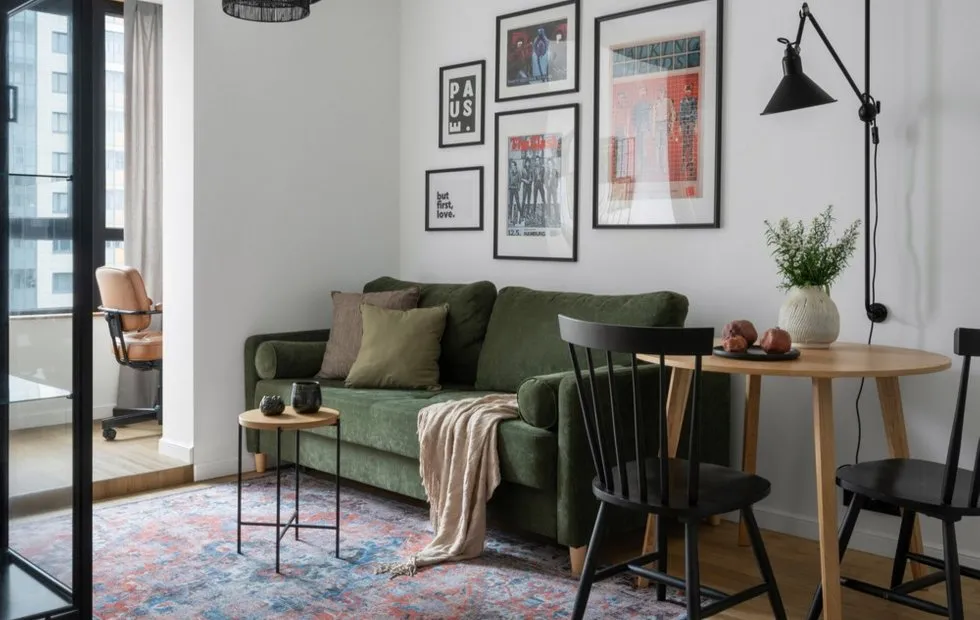 Design without renovation: how to change your apartment in 3 days and 10 thousand rubles
Design without renovation: how to change your apartment in 3 days and 10 thousand rubles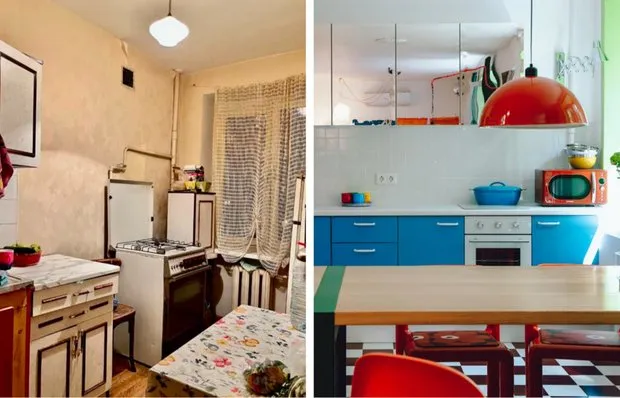 Before and After: How We Transformed a Boring Kitchen in an Old Building
Before and After: How We Transformed a Boring Kitchen in an Old Building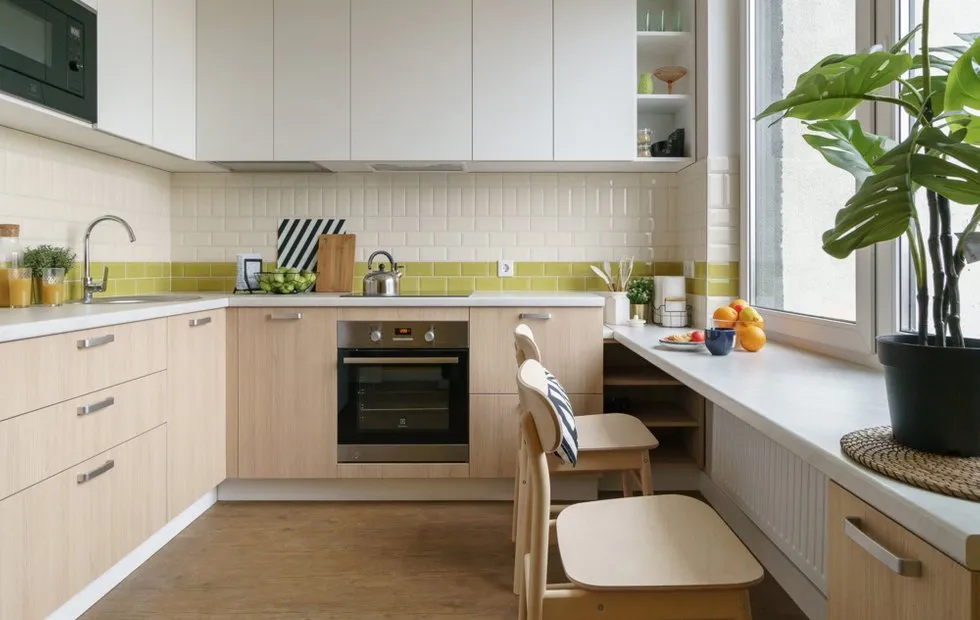 Repairing a Studio for 150 Thousand Rubles: Transforming a Studio into Stylish Living Space
Repairing a Studio for 150 Thousand Rubles: Transforming a Studio into Stylish Living Space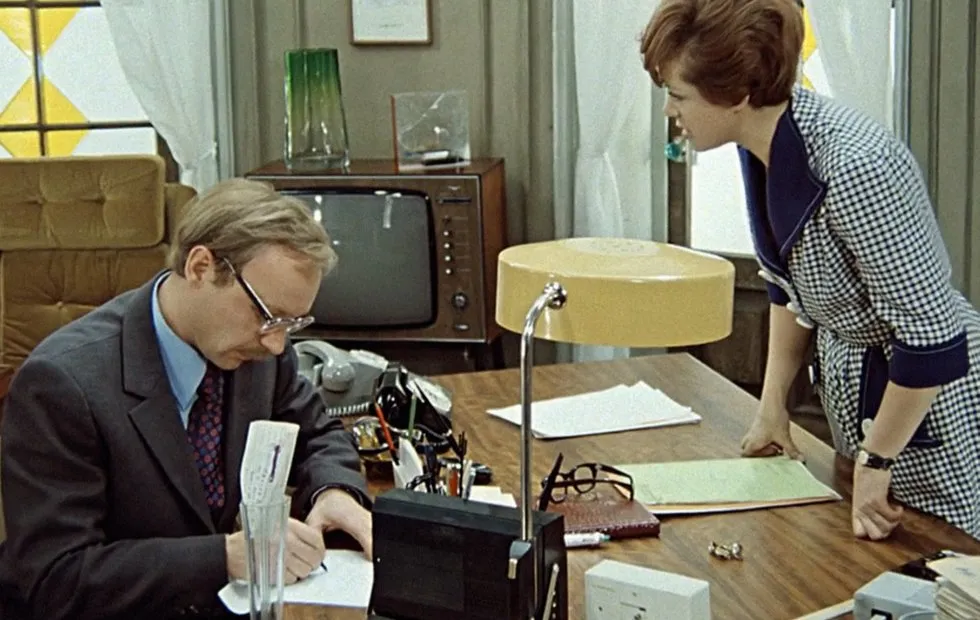 How Apartments Were Decorated in Soviet Films: From 'Irony of Fate' to 'Service Romance'
How Apartments Were Decorated in Soviet Films: From 'Irony of Fate' to 'Service Romance'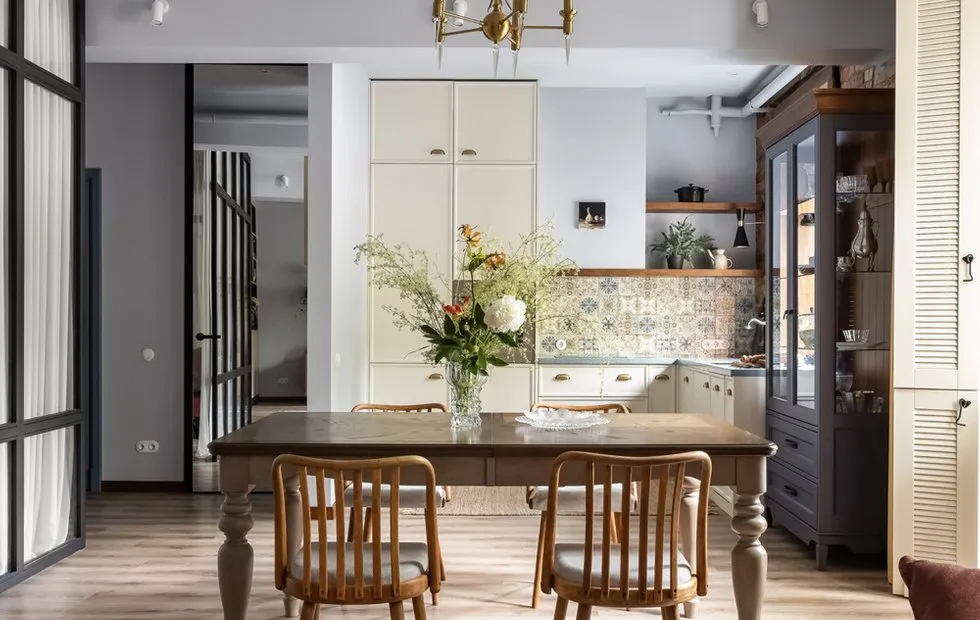 Why Stalin-era Kitchens Are Better Than Modern Ones: 5 Genius Solutions from the Past
Why Stalin-era Kitchens Are Better Than Modern Ones: 5 Genius Solutions from the Past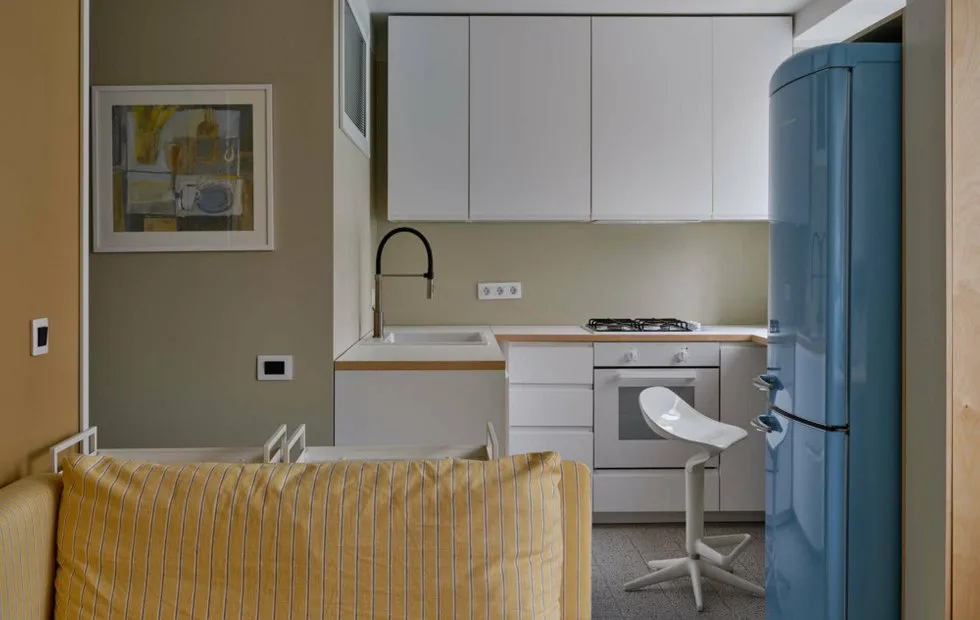 5 Tips That Transform a Khrushchyovka into a Stylish Space
5 Tips That Transform a Khrushchyovka into a Stylish Space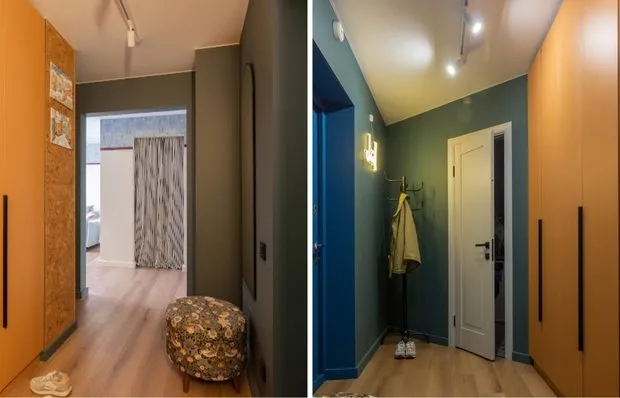 How to Make a Functional 5 m² Hallway with an Unusual Shape
How to Make a Functional 5 m² Hallway with an Unusual Shape