There can be your advertisement
300x150
Why Stalin-era Kitchens Are Better Than Modern Ones: 5 Genius Solutions from the Past
On the fundamental principles of comfort and functionality in Stalin-era kitchens
While we admire modern kitchens from glossy magazines, architects of the 1930s-50s already solved most of the problems we struggle with today. Stalin-era kitchens seem outdated only because we've forgotten their logic. In fact, many solutions from that era were genius and much more practical than today's trends.
The main difference between Stalin-era kitchens is that they were designed for everyday use by families who cooked at home every day. Not for beautiful photos on social media, but for real life. And that is their huge advantage over many modern kitchens that look good but are inconvenient.
Main takeaways from the article:
- High ceilings of 3-3.5 meters solve the problem of odors and steam better than any exhaust fan;
- Separate pantries of 2-4 m² can hold more than modern kitchen cabinets;
- Large windows ensure natural ventilation and lighting for work zones;
- Thick walls create natural sound insulation from neighbors;
- Well-thought-out layout with a work triangle appeared for the first time in Stalin-era kitchens.
Solution 1: Ceiling Height — Natural Ventilation
3.2-3.5 meters in Stalin-era kitchens is not luxury, but an engineering solution. Hot air with odors and steam naturally rises up, without creating stuffiness at the level of the cook's head.
Modern kitchens with 2.5-2.7 meter ceilings require powerful exhaust fans that work with noise and consume electricity. In Stalin-era kitchens, convection works for free and silently.
The height allows placing upper cabinets in three tiers: for daily dishes at eye level, for rarely used items higher up, and for storage under the ceiling. Modern kitchens are limited to two tiers.
When cooking large volumes of food (which was the norm in large families), high ceilings prevented overheating of the kitchen. Today, we turn on air conditioning; back then, it was enough to open a window.
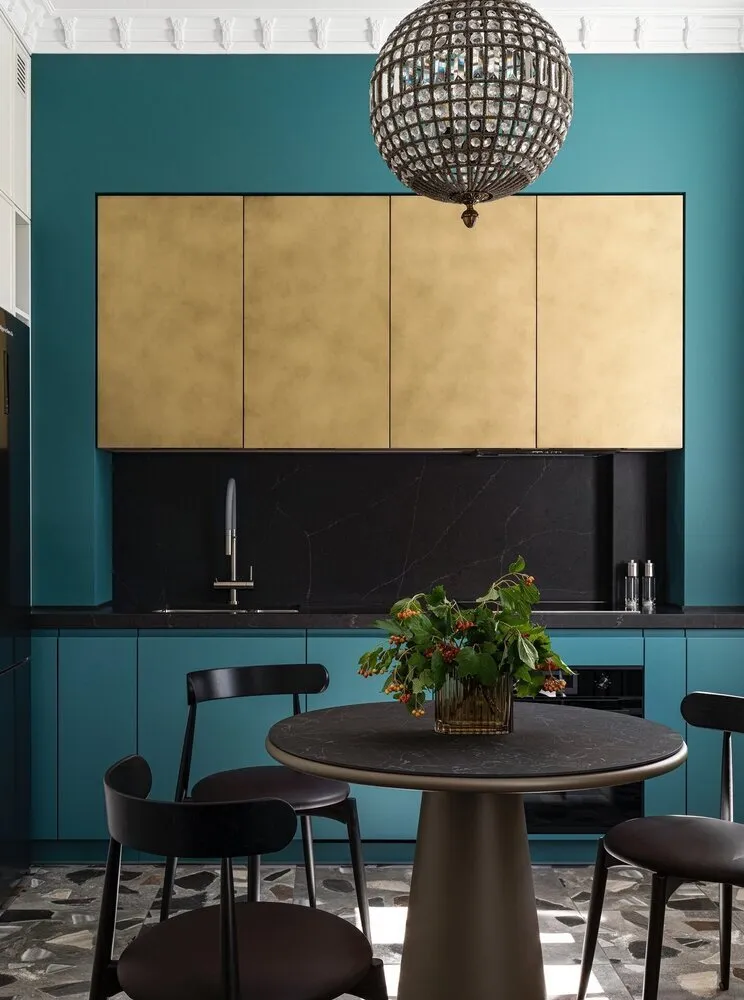 Design by Irina Bdaietsieva
Design by Irina BdaietsievaSolution 2: Separate Pantry — A Food Storage Room
Stalin-era kitchens always included a pantry of 2-4 square meters next to the kitchen. This was a separate room with shelves from floor to ceiling for storing food and kitchen utensils.
Modern kitchens try to fit everything into kitchen cabinets, but 4 square meters of shelving hold much more than any storage system in modern kitchen furniture.
The pantry maintained a stable cool temperature — ideal for storing vegetables, grains, and canned goods. Modern kitchens often heat up from the stove and sunlight, spoiling the food.
A separate pantry solved the problem of odors — onions, garlic, spices didn’t smell throughout the kitchen. Today we fight this by buying expensive airtight containers.
Solution 3: Large Windows and Proper Orientation
Windows in Stalin-era kitchens occupied nearly the entire wall — from 40% to 60% of the wall area. This provided maximum natural light for cooking and washing dishes.
Kitchens were oriented towards the east or southeast — morning sunlight naturally lit breakfast but didn’t overheat the room during the day. Modern kitchens are often oriented incorrectly due to planning constraints.
Large windows created natural ventilation. An open window ensured a constant flow of fresh air without drafts. Modern plastic windows are often airtight and require forced ventilation.
Wide window sills (20-30 cm) were used as additional work surfaces or places for growing herbs. In modern kitchens, window sills are often decorative.
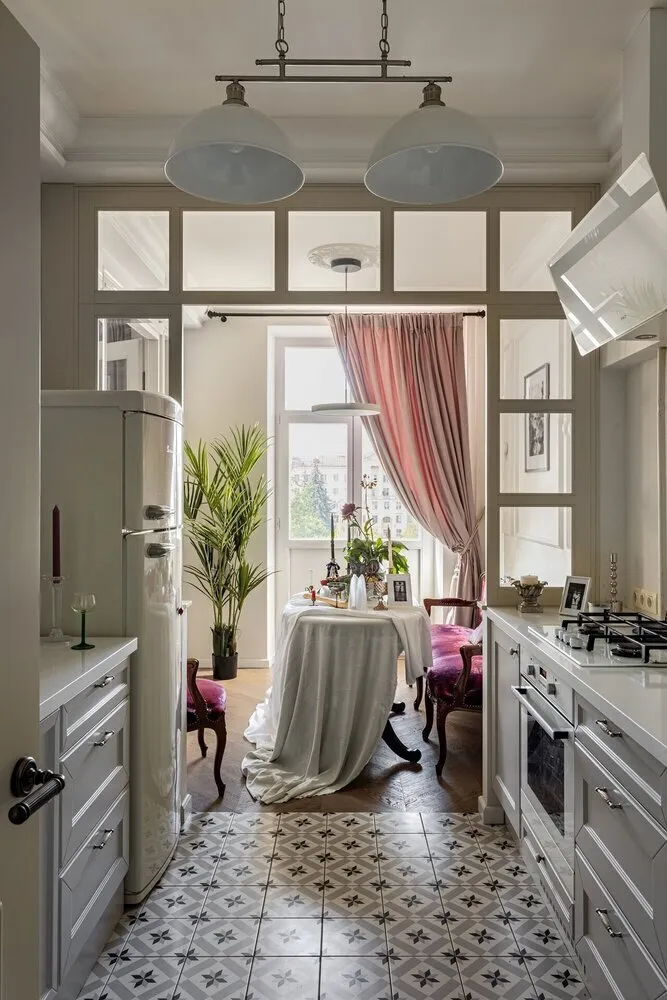 Design by Anastasia Venedchuk
Design by Anastasia VenedchukSolution 4: Materials and Work Zone Layout
The work triangle “stove - sink - refrigerator” first appeared in Stalin-era kitchens. Distances between zones were calculated to minimize movements while cooking.
The sink was placed by the window for natural lighting when washing dishes. The stove — in a corner for easy gas connection and ventilation. The refrigerator (icebox) — in the coolest spot.
Countertops were made from natural stone or quality wood — materials that last decades. Modern particle board countertops require replacement every 5-7 years.
Floors were tiled with ceramic or natural stone — practical, hygienic, and long-lasting. Modern laminate is sensitive to moisture and requires constant maintenance.
Solution 5: Sound Insulation and Privacy
Thick brick walls of 60-80 cm created excellent sound insulation. Neighbors couldn’t hear the blender at 6 a.m. or the sizzle of a pan at night.
The kitchen was isolated from living rooms by a hallway or vestibule. Cooking odors didn’t spread throughout the apartment. Modern studios and kitchen-dining rooms lack this advantage.
Tall doors (2.1-2.3 meters) with wooden panels absorbed sound better than modern thin doors. The kitchen space was acoustically comfortable.
A separate entrance to the kitchen allowed hosting guests in the living room without showing the kitchen mess. Modern open layouts eliminate this possibility.
Why We Abandoned These Solutions
- Post-war economy required savings everywhere. Khrushchev-era housing was designed for maximum families in minimal space. High ceilings, pantries, and large windows became “luxuries.”
- Development of household appliances created the illusion that technical solutions could replace architectural ones. Exhaust fans instead of high ceilings, built-in cabinets instead of pantries.
- Western trends of open layouts came from cultures where less cooking happens at home. A kitchen-dining room is convenient for reheating semi-finished products but not for daily cooking.
- The construction industry is interested in material savings. Low ceilings, small windows, and thin walls reduce costs but decrease comfort.
What Can Be Applied Today
- If planning a kitchen renovation, return to Stalin-era principles. Use maximum natural light — don’t block windows with kitchen cabinets.
- Organize a separate pantry, even if it’s just an adapted niche or part of the balcony. 2 square meters of shelving will solve storage problems forever.
- Plan the work triangle with minimal distances. Sink by the window, stove in a corner, refrigerator in a cool spot — the logic remains relevant.
- Invest in quality materials: natural stone, solid wood, ceramic. They cost more but last decades and look better over time.
Modern Technology + Stalin-era Principles
- High ceilings can be enhanced with silent exhaust fans for perfect ventilation. Large windows — with energy-efficient glass to keep heat in.
- Natural materials can be protected with modern coatings. Stone countertops — anti-bacterial impregnation, wooden surfaces — wear-resistant lacquer.
- Enhance the work triangle with modern ergonomics: proper countertop height, convenient storage systems, quality lighting in work zones.
- Sound insulation can be improved with modern materials, but the foundation — thick walls — remains the most important factor for comfort.
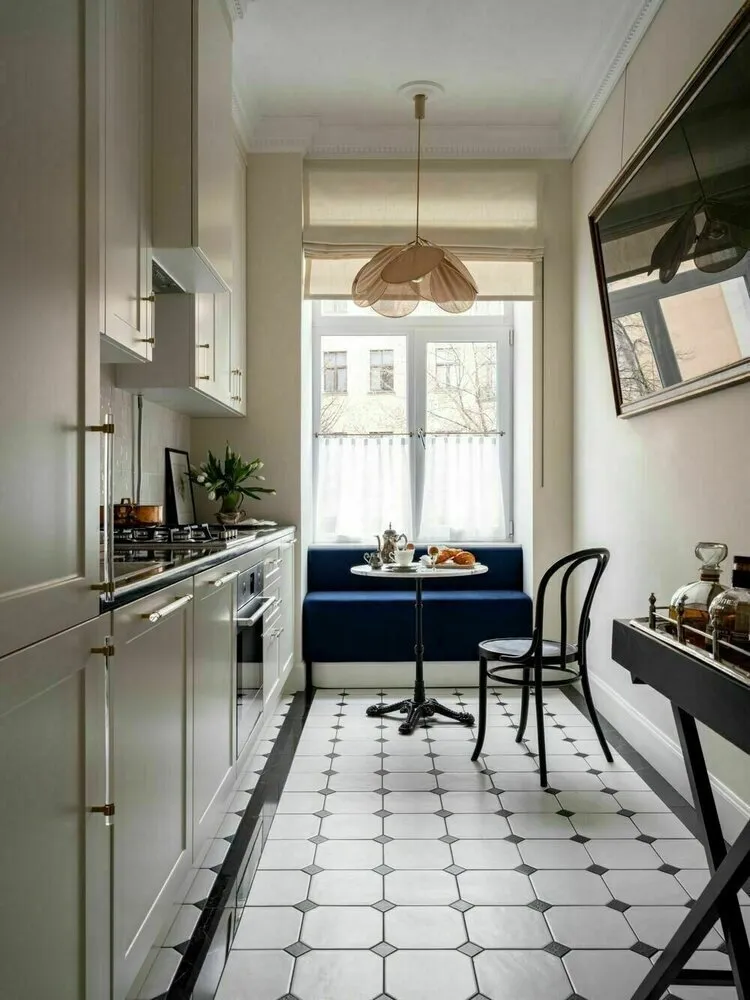 Design by Buro Polki
Design by Buro PolkiMyths About Stalin-era Kitchens
- "They're too big" — the average Stalin-era kitchen was 8-12 m², comparable to modern ones. It’s just that space was used more efficiently.
- "They’re outdated" — basic principles of ergonomics and ventilation don’t become outdated. Only the appliances and finishes do.
- "They're not economical" — high ceilings save on exhaust fans and air conditioning. Quality materials save on repairs.
- "They don't fit modern lifestyle" — on the contrary, returning to home cooking makes Stalin-era principles relevant.
Psychology of Space
- High ceilings create a sense of freedom and comfort. It’s not just aesthetics — it's scientifically proven that ceiling height affects creativity and mood.
- Natural lighting improves circadian rhythms and overall well-being. A kitchen by the window is family health.
- A dedicated space for cooking allows focus on the process. Open kitchens create constant distractions.
- Quality materials give a sense of stability and prosperity. Cheap materials, even if attractive, are subconsciously perceived as temporary.
Stalin-era kitchens were designed by people who understood that the kitchen is the heart of the home. Modern designers often forget this, chasing trends. But the fundamental principles of comfort and functionality remain unchanged — and in that lies the genius of past architects.
Cover: Design project by Marina Kutepova
More articles:
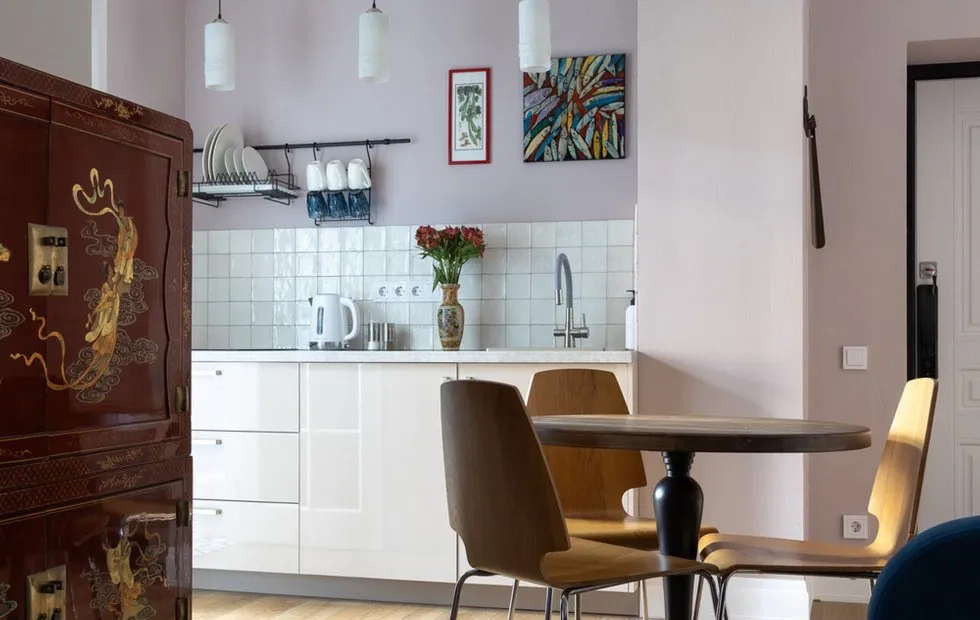 Five Tricks That Visually Expand Your Kitchen Without Demolishing Walls
Five Tricks That Visually Expand Your Kitchen Without Demolishing Walls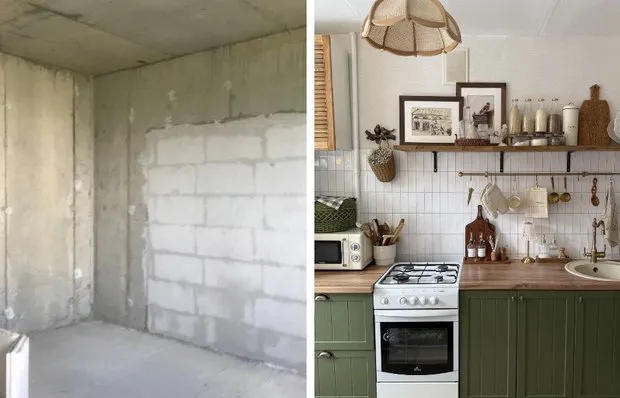 Repair Without Headache: 7 Modern Tips to Plan Everything and Not Forget Anything
Repair Without Headache: 7 Modern Tips to Plan Everything and Not Forget Anything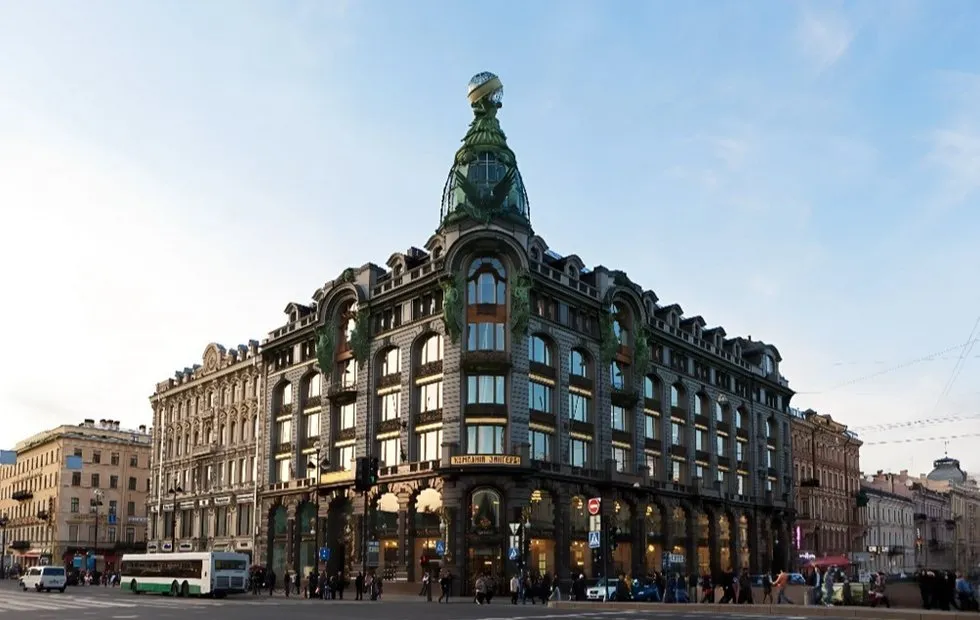 Zinger House: Where Valkyries Guard Secrets of Durov and the Globe Has Been Lit for 120 Years
Zinger House: Where Valkyries Guard Secrets of Durov and the Globe Has Been Lit for 120 Years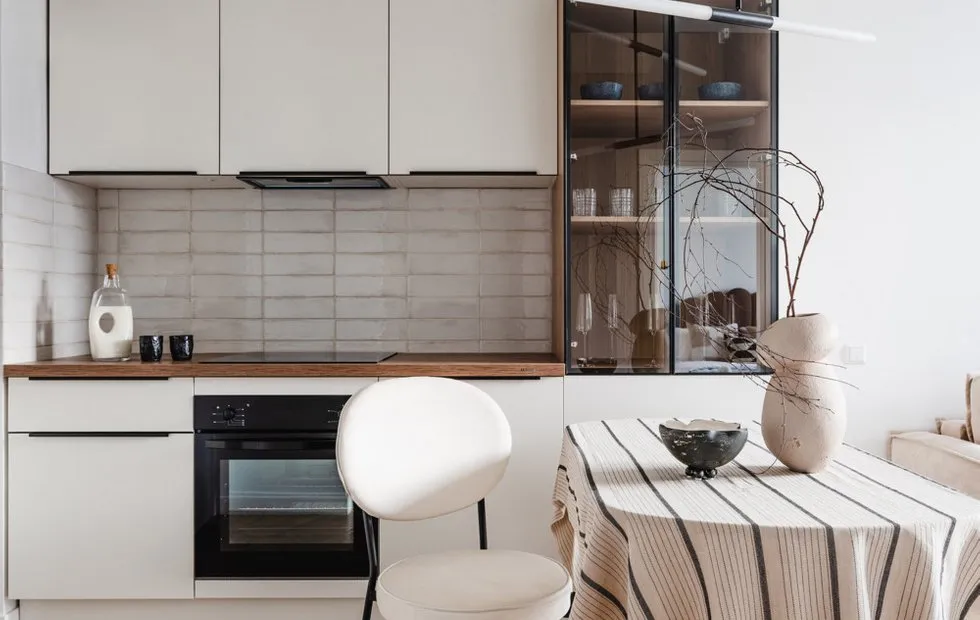 The Secret Designer Trick That Visually Expands Any Room
The Secret Designer Trick That Visually Expands Any Room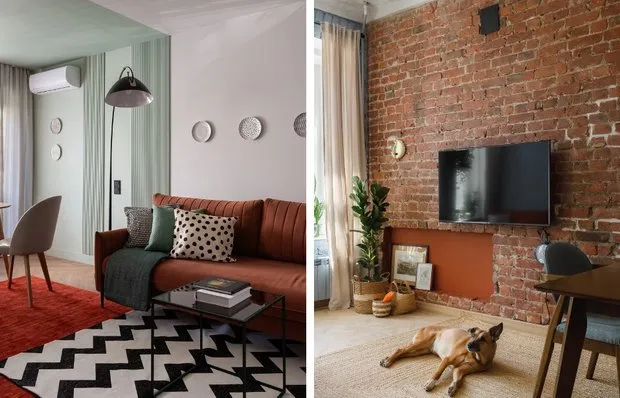 How to Create an Accent Wall in the Living Room: 6 Ideas
How to Create an Accent Wall in the Living Room: 6 Ideas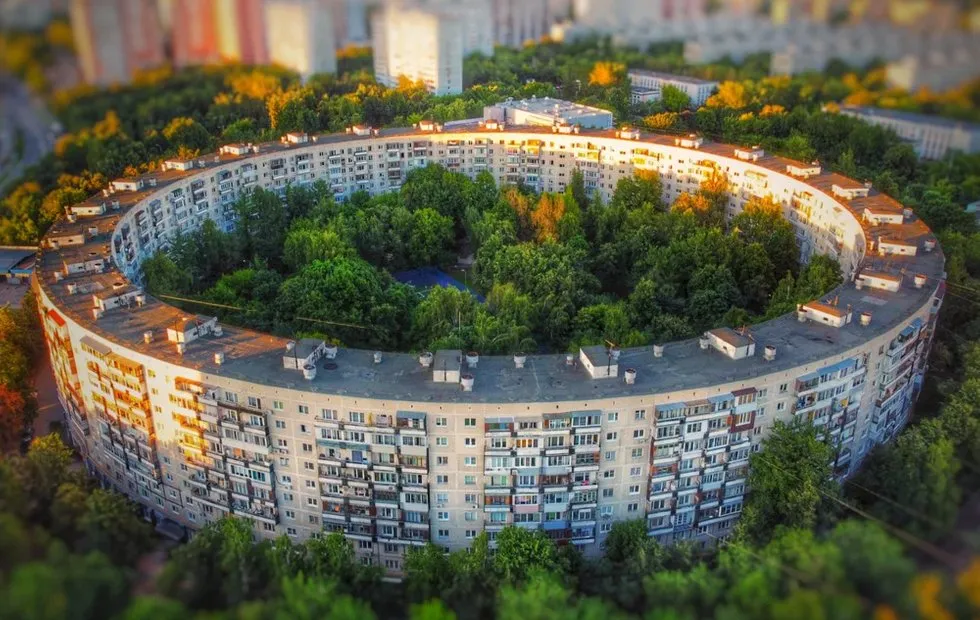 Ring Houses: How Circular Apartments Emerged in Moscow
Ring Houses: How Circular Apartments Emerged in Moscow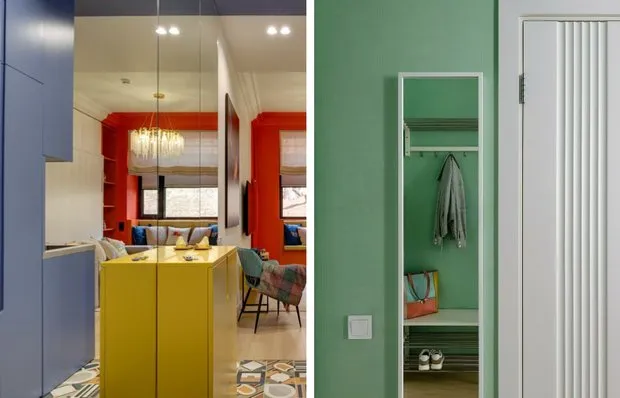 Color — the Key to Impression: 5 Small Entrances That Captivate at First Glance
Color — the Key to Impression: 5 Small Entrances That Captivate at First Glance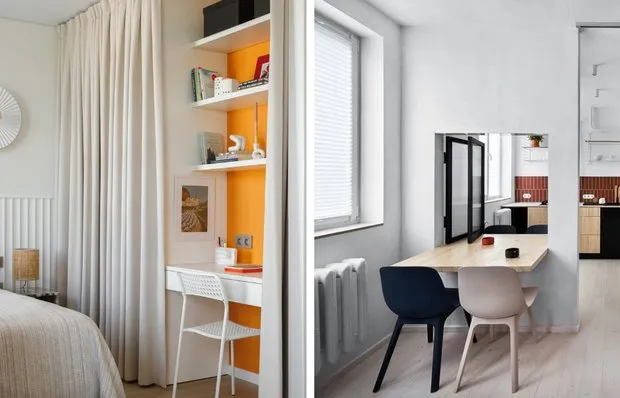 How to Arrange a Workspace in a Small Apartment: 5 Ideas from Real Projects
How to Arrange a Workspace in a Small Apartment: 5 Ideas from Real Projects