There can be your advertisement
300x150
Self-Built Home: How Our Heroine Designed Her Dream House
Stylish cozy interior built by herself
The house in the 'Western Estate' suburb was built by Natalia with the builder according to a project developed together with an architect. However, many things went off-plan: construction delays occurred, some obligations remained unfulfilled, and Natalia had to step in actively into the construction process — finding new contractors, monitoring work execution, and completing some tasks herself. Our heroine assembled furniture, chose finishing materials, and painted the walls herself. Now, she lives in this house with two dogs and two cats. 'It was a challenging but enjoyable process,' says Natalia.
And indeed, it turned out very humanly: spacious, bright, without pretense — but every detail reflects the soul. For example, she assembled the kitchen for 40 thousand rubles, and made the dining table herself. But she is especially proud of the terrace — she spends almost all summer there. In the morning — coffee and favorite music, in the evening — friends and conversations under the sound of wind.
 On Planning and Renovation
On Planning and RenovationThis is a two-story frame house with an unusual layout. Room ceilings vary from 1.8 to 3 meters, but the most impressive is the first floor space with second light and a ceiling height of up to 6 meters. Inside, there are three bedrooms, a spacious kitchen-living room, and a cozy terrace.
However, during construction, a real problem arose: the builder significantly delayed the timeline and then refused to continue the work. Natalia had to take everything into her own hands and independently complete the finishing to meet the strict deadlines for submitting documents to the bank for mortgage purposes.
Inside, the house is clad with imitation wood paneling except in the bathroom where a friend of Natalia suggested a budget solution using tile adhesive for finishing. The floors on the first floor are tiled with ceramic granite, and on the second floor, including the staircase, they are made of natural wood.
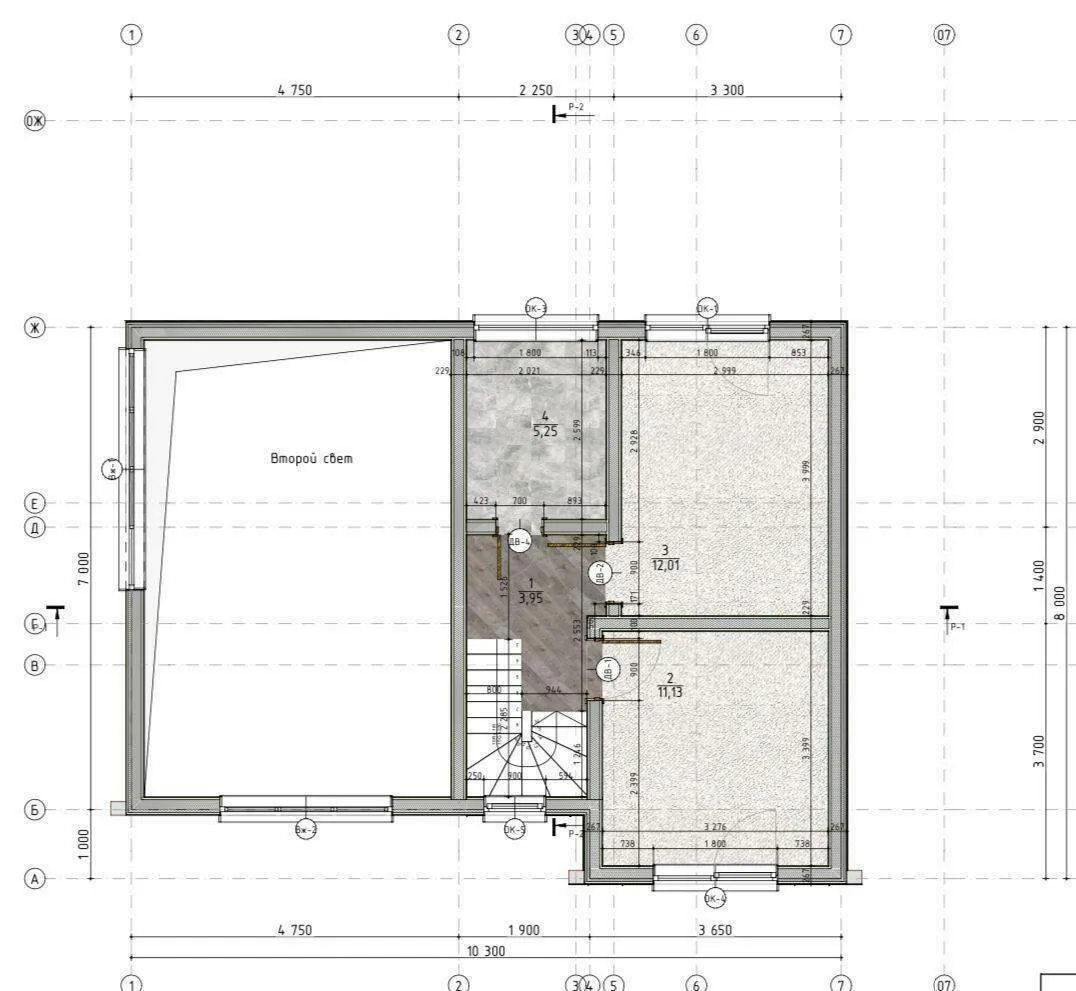
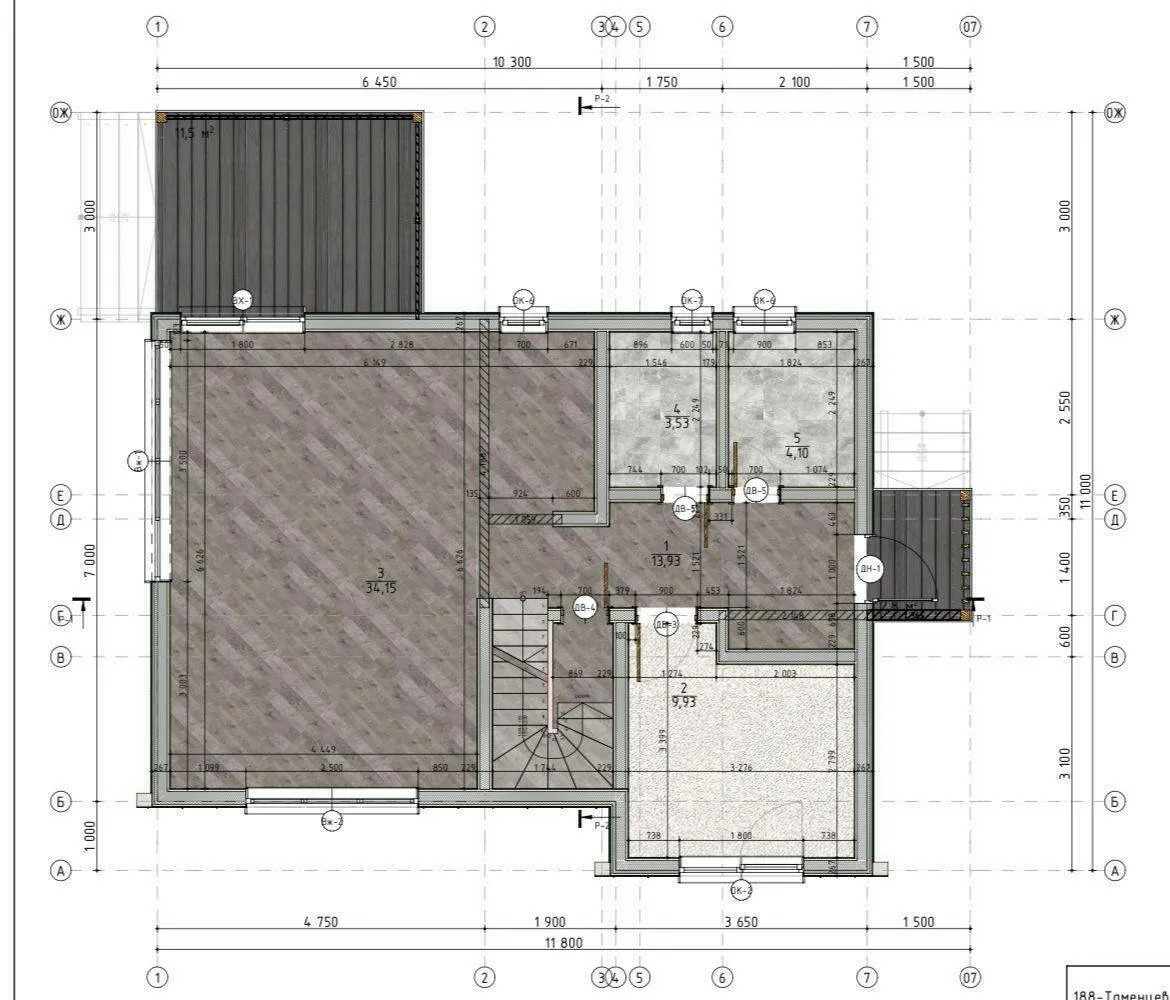 On the Terrace
On the TerraceNatalia decided that her terrace needed something special. She made cozy armchairs and a sofa with a wooden frame, enhancing them with soft cushions that now delight the eye. The small side table was also built by Natalia herself. The terrace became a comfortable corner for rest and conversation with loved ones — the perfect place to drink morning coffee, enjoy a good book, or chat with friends under bright sunshine.
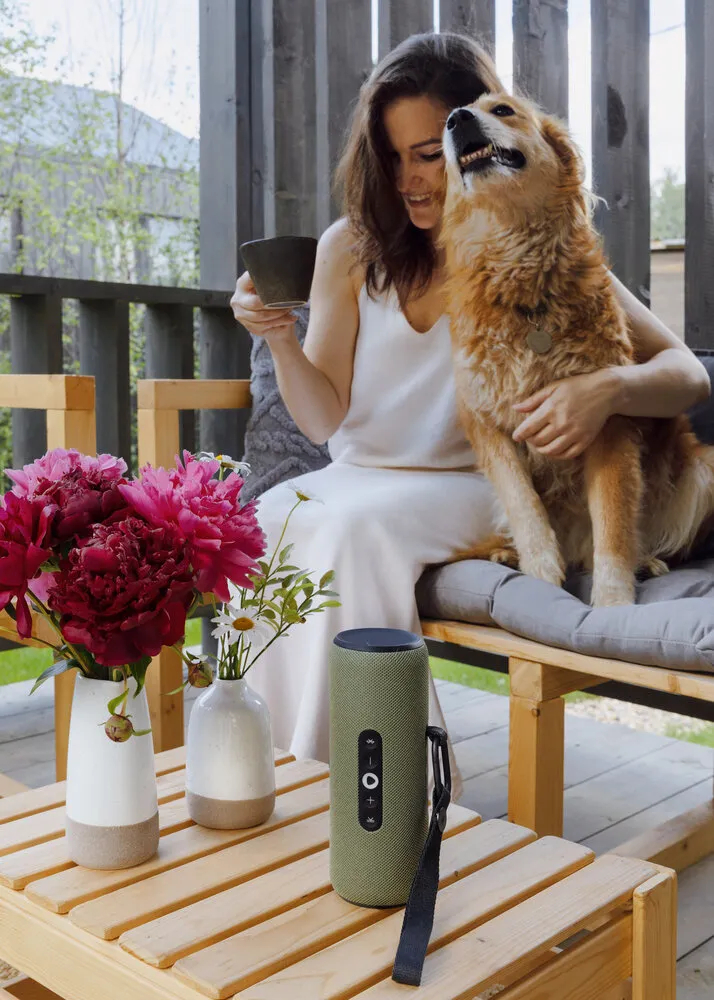
When Natalia was setting up the terrace, she imagined how she would sit there and listen to pleasant music. The ideal solution was the first portable Yandex Station Street. It is lightweight and mobile, allowing it to be taken with you to the veranda or anywhere on the property. Thanks to its built-in battery, there's no need to worry about cables and sockets: it can be placed wherever convenient and enjoy the music.
With IP67 protection, the Station Street is not afraid of moisture or dust: it's perfect for camping and picnics. Built-in microphones and special algorithms analyze sound reflection in 'Smart' mode to determine where the speaker is located — outdoors or indoors — and automatically adjust the sound.

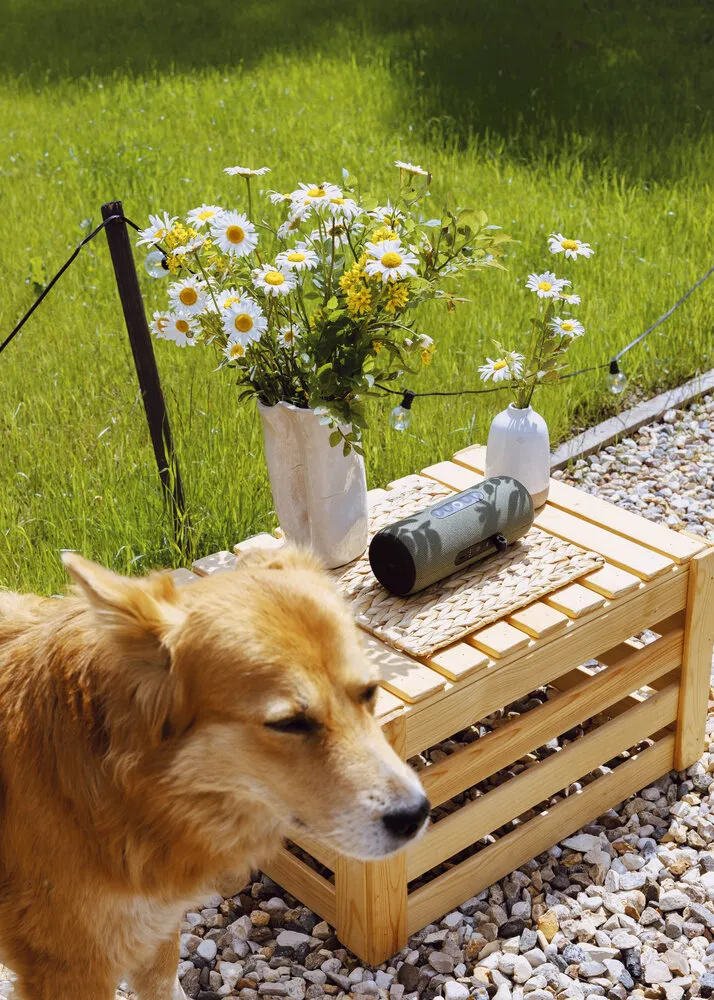
The station operates in two modes: it can be connected to the internet from a smartphone via mobile hotspot and get full interaction with Alice, like on a home Yandex Station. 'I just said, "Alice, play jazz" — and the terrace transformed instantly,' shares Natalia.
Alternatively, it can be connected to a smartphone via Bluetooth for music playback. Even in this case, there's still the ability to control music by voice without taking out the phone — just say quick commands like "Louder," "Stop," or "Play".
On the Kitchen-Living Room
Large panoramic windows in the kitchen-living room make the space very bright and spacious. When entering, one immediately feels how sunlight fills every corner. The kitchen is located in the corner, and Natalia chose a budget-friendly option — without upper cabinets, with a minimalist design that looks stylish. The entire kitchen cost her 40 thousand rubles, including delivery and assembly.
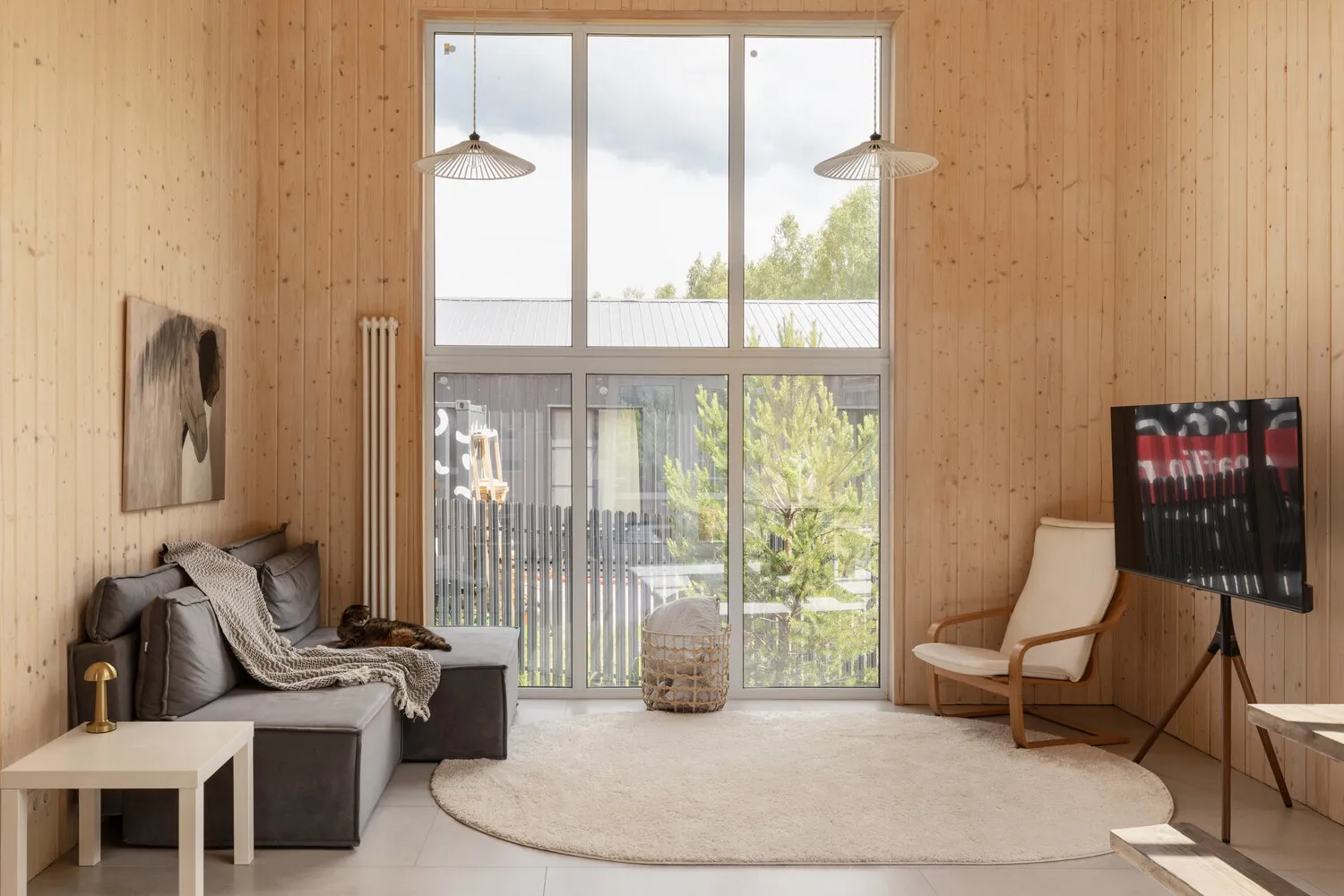
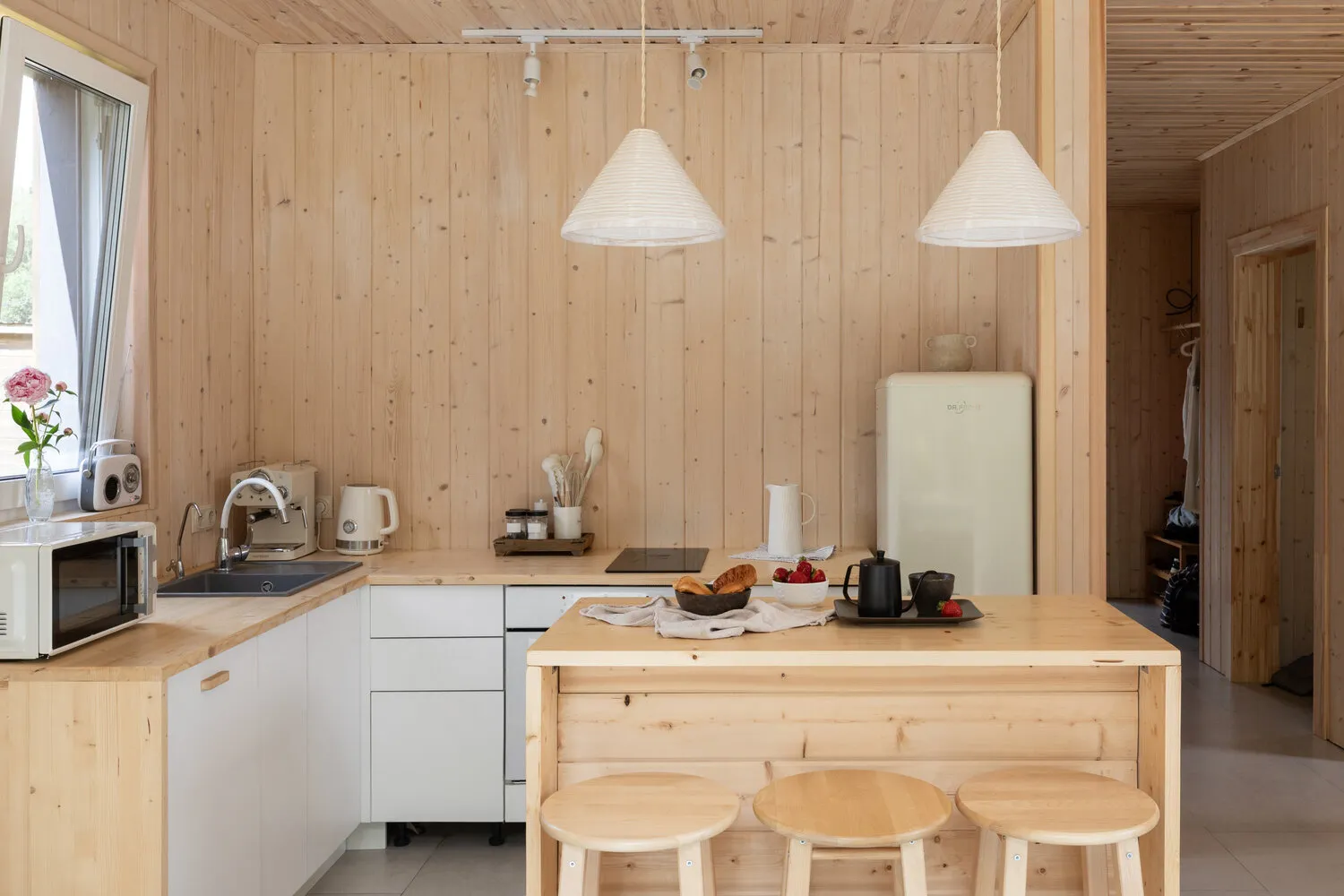
The countertop is made of pine wood and coated with lacquer, which Natalia spent another 10 thousand rubles on materials and installation. The bar island table is her own creation! It not only increases workspace but also serves as an excellent storage area — a real find for a compact kitchen. The household appliances were chosen in white color, which fits perfectly into the overall style, creating an atmosphere of lightness and harmony.

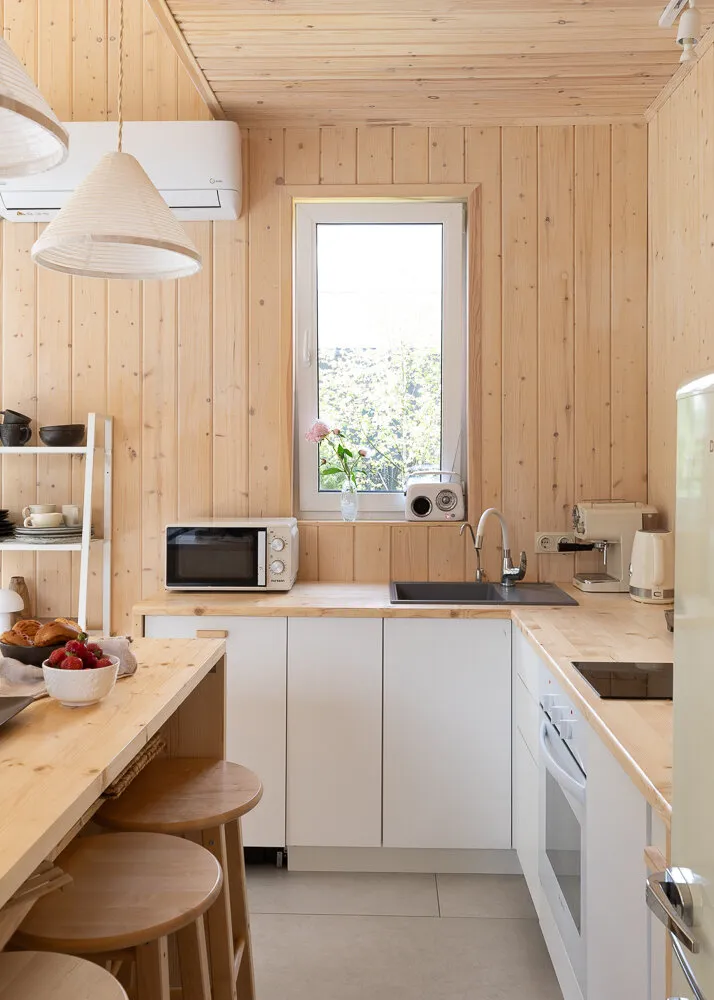
Next to the large window, Natalia placed a solid dining table and two cozy benches made by herself. They bring warmth and comfort, highlighting the individuality of this space.
For the living room area, Natalia chose a corner sofa without armrests to maintain lightness in the design. The soft forms of the sofa look great with a minimalist coffee table and a rocking chair that irresistibly invites relaxation with a book. All elements of the interior complement each other beautifully, creating a warm and friendly atmosphere where one wants to stay for a long time.

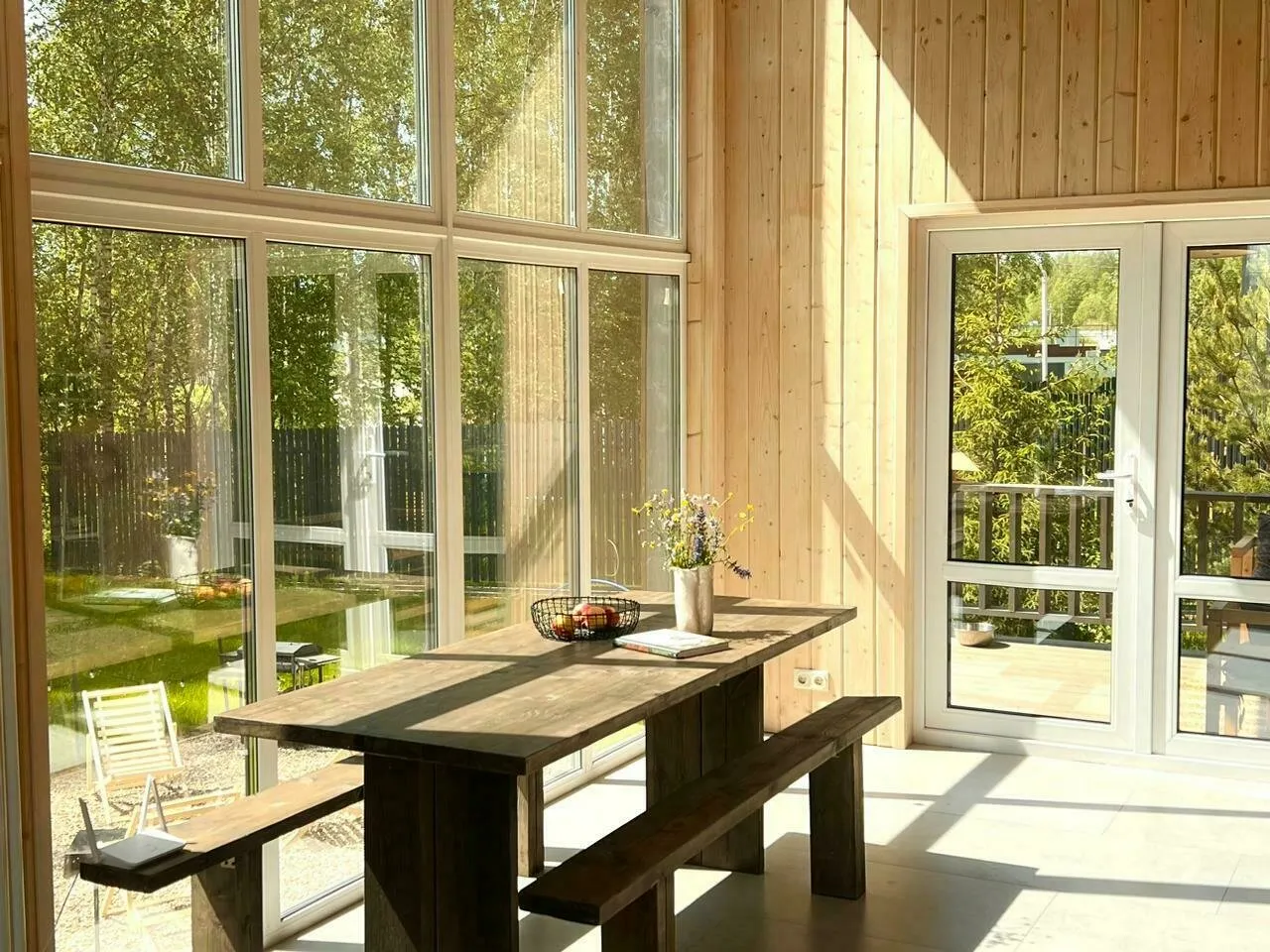

On the Bedrooms
The bedrooms blend perfectly into the overall atmosphere. They fully correspond to a minimalist style where everything is done thoughtfully and functionally. Each item here has its place, nothing extra. In two bedrooms, there are double beds — comfortable and cozy, and the bedside tables were made by Natalia herself. In the third bedroom, there are two single beds. This is an ideal solution for accommodating guests — everyone has enough space and feels comfortable.

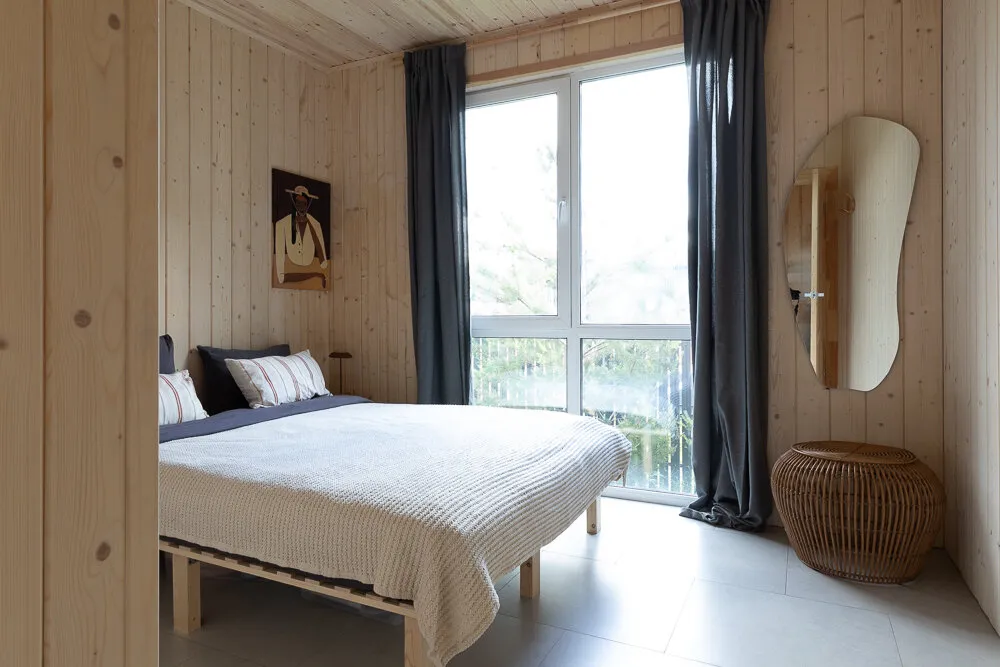
Mistakes and Lessons for the Future
Despite her successes, Natalia made several mistakes. The most regrettable was the wrong choice of builder and insufficient project planning regarding layout and lighting. However, lessons learned from this experience were invaluable:
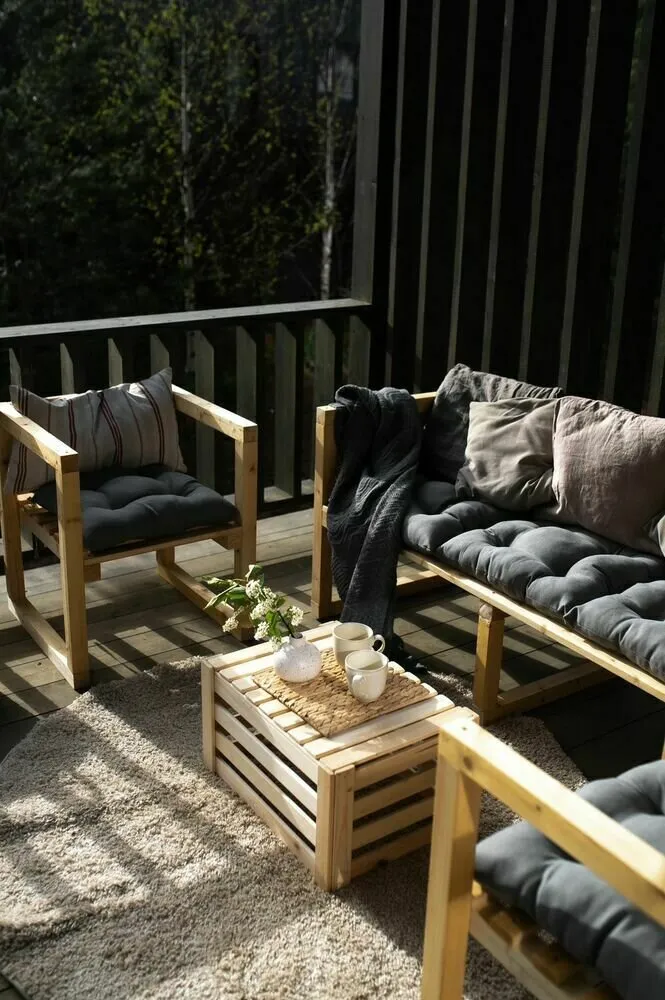
Choosing a reliable builder: an essential step that should be verified based on recommendations.
Understanding every detail: monitoring at each stage of construction helps avoid misunderstandings.
High-quality project: it's important to thoroughly plan the architectural, design, and engineering projects without rushing. It’s better to spend more time on the initial stage than to redo things later.
As a result, the house turned out cozy and functional, with every detail carefully thought out. Each room, whether it's a bedroom or terrace, creates a comfortable atmosphere for living and relaxation.
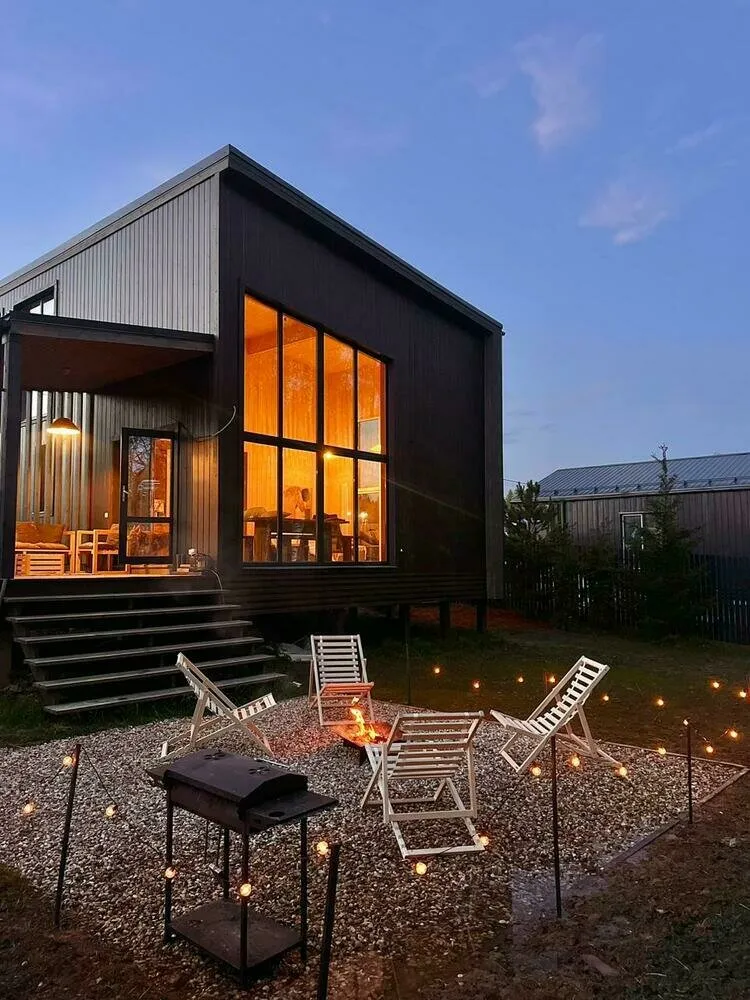
More articles:
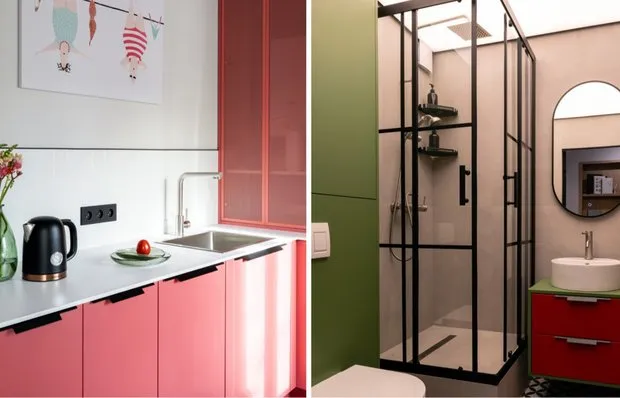 9 Classy Design Solutions Inspired by a 47 m² Studio Apartment
9 Classy Design Solutions Inspired by a 47 m² Studio Apartment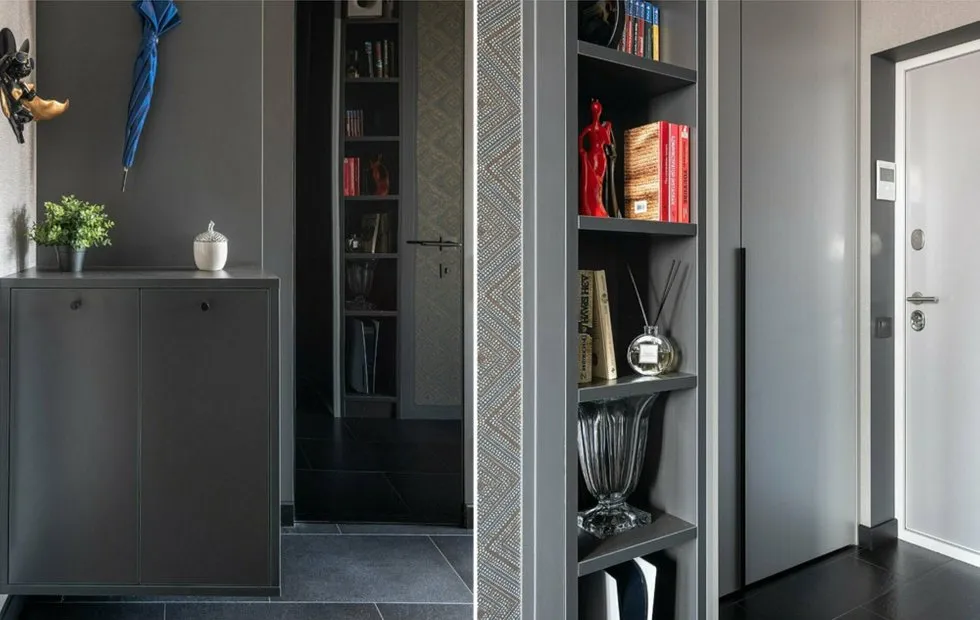 Small Entryway Won't Be a Problem Anymore: Designer Tips for 3 sq. m
Small Entryway Won't Be a Problem Anymore: Designer Tips for 3 sq. m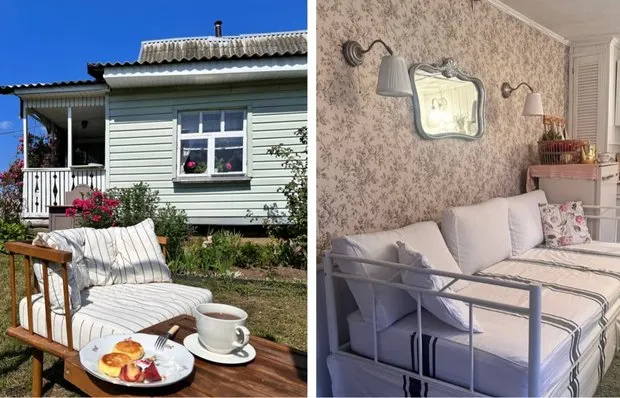 How to Transform a 75 m² Bare Cottages into a Cozy Country Cottage on a Budget
How to Transform a 75 m² Bare Cottages into a Cozy Country Cottage on a Budget Secrets of Chongqing: The Most Unexpected Facts About This Multi-Level City That Will Shock You
Secrets of Chongqing: The Most Unexpected Facts About This Multi-Level City That Will Shock You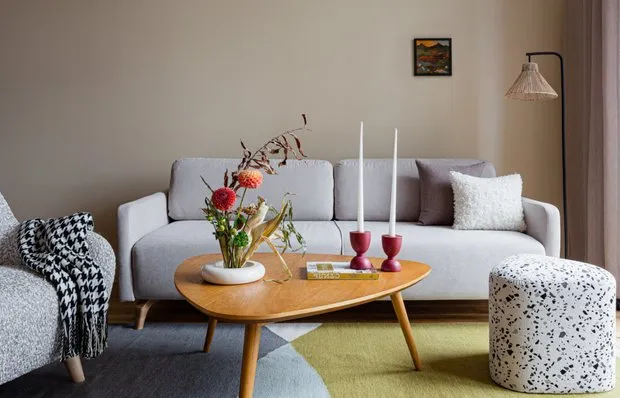 Soft Furniture for Home: Top-10 Trendy New Arrivals
Soft Furniture for Home: Top-10 Trendy New Arrivals Abandoned Paradise: What Hides the Island of Hasingama, Left Behind 50 Years Ago
Abandoned Paradise: What Hides the Island of Hasingama, Left Behind 50 Years Ago "Stalinist Empire in the Middle of the Forest": Mystery of the Soviet Hotel
"Stalinist Empire in the Middle of the Forest": Mystery of the Soviet Hotel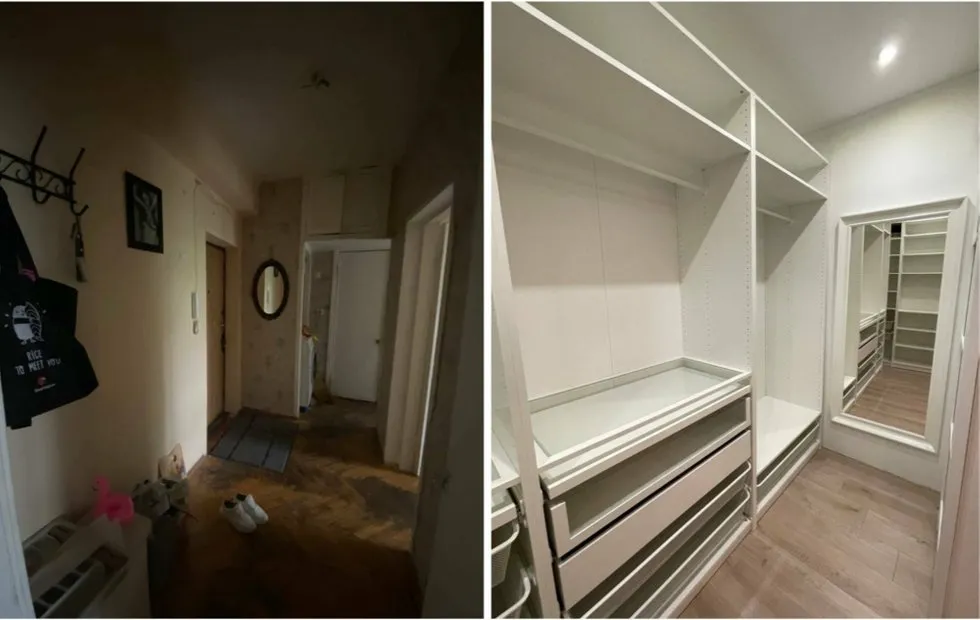 Walk-in Closet from Nowhere: How to Grab 5 Square Meters from a Standard Layout
Walk-in Closet from Nowhere: How to Grab 5 Square Meters from a Standard Layout