There can be your advertisement
300x150
Thoughtful to the Centimeter: 5 Engineering Solutions That Will Save Your Nerves
Outlet in the corner and two sinks — we gathered lifehacks from a real project
Engineering solutions are not about pipes and wires, but comfort. About making sure the cabinet fits perfectly in a niche, the toilet doesn't block the door from closing, and the electrical panel doesn't irritate your eyes in the entryway. Small details can be considered at the start or redone in panic when walls are already painted.
INMYROOM and Yandex Market continue the project 'Repair DVIZH' — a documentary series about renovation in secondary housing. In the fourth episode, we explore with designer Ksenia Shahmatova how to think through details that make life easier: from hidden niches and plumbing lifehacks to perfect cabinet integration.
Toilet in place, door closed: how to save 10 cm without compromising comfort
Bathrooms in standard buildings are always a compromise. Every centimeter counts here: if you don't account for the dimensions of plumbing fixtures, the room stops functioning. We took a smart approach: we purchased the toilet installation and bowl separately to choose the most compact sizes. As a result, we gained almost 10 cm and managed to fit a sink even in the guest bathroom.
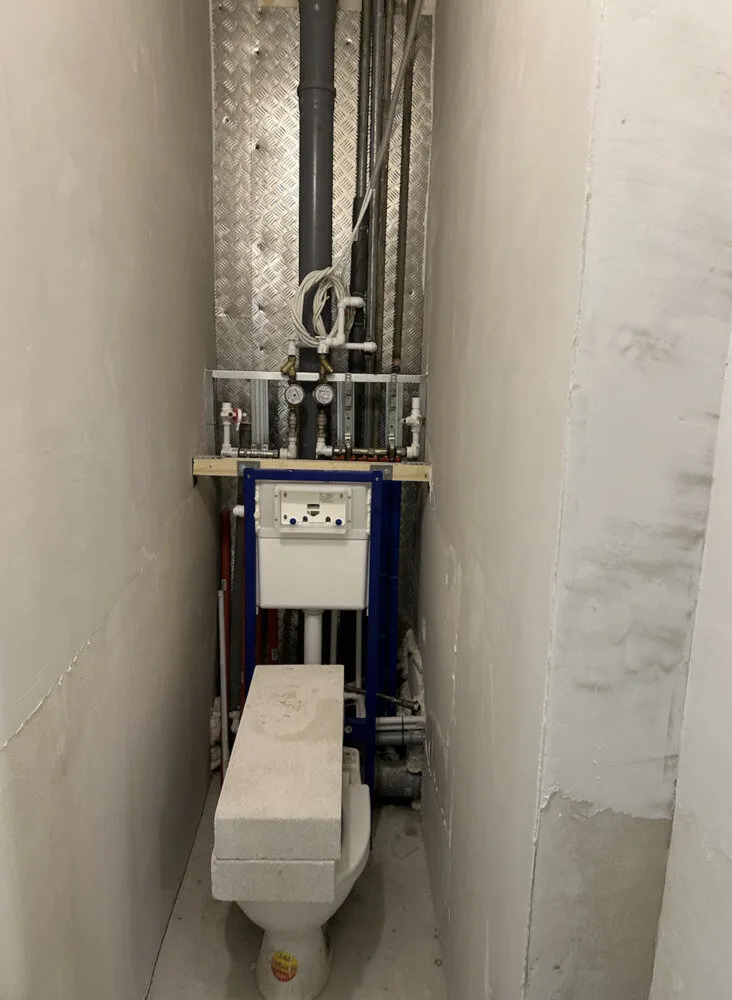
In the main bathroom, we went further: we chose a sink that is only 30 cm deep but long enough to be comfortable. Everything is aligned along axes, without shifts or crooked angles — the result will look neat and be easy to use. These solutions are easy to save on during planning, but almost impossible to fix after tiling. That's why we planned everything in advance down to the millimeter.
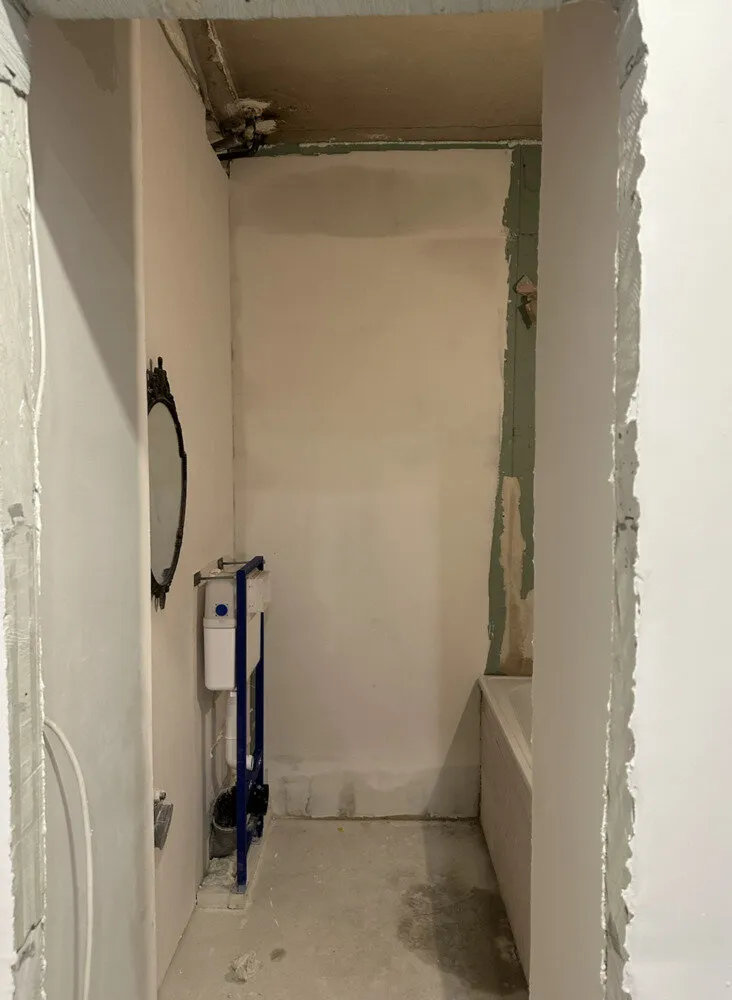
Laundry machine not in the bathroom: how to free up space
A washing machine in the bathroom is convenient until it takes up half the room. Here, we abandoned the idea of placing a machine in the bathroom at the finishing stage and moved it to a niche in the corridor. This allowed not only to relieve cramped space but also to enable simultaneous use of two zones: one person can take a shower while the other loads or unloads laundry.
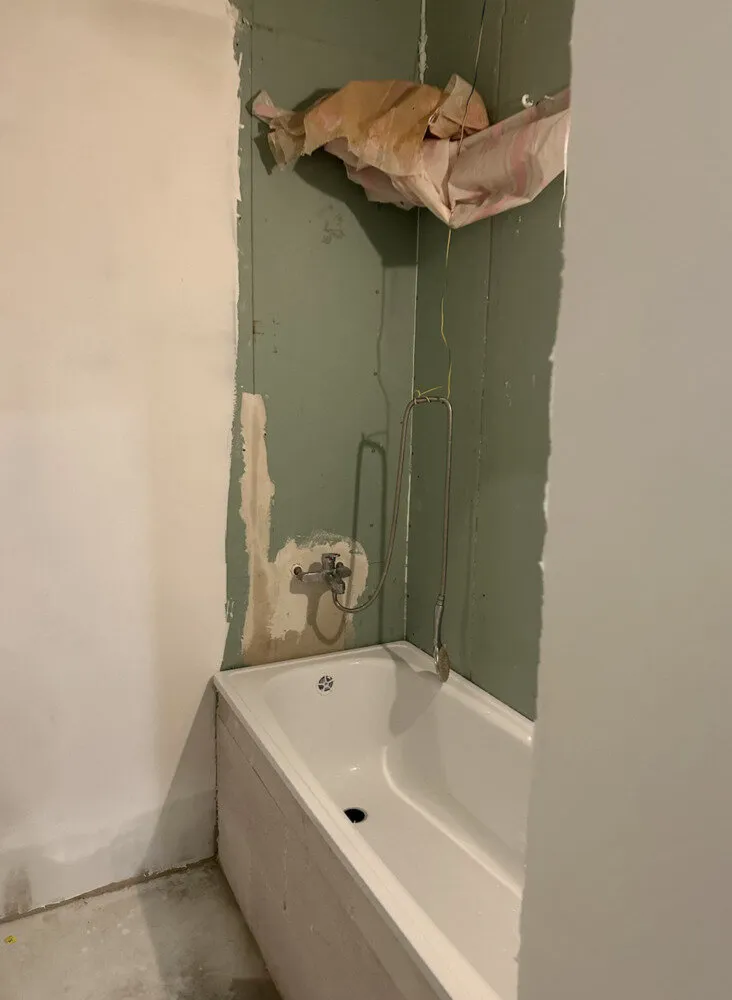
The solution required careful early planning:
- electricity,
- water outlets,
- ventilation,
- a cabinet with a facade to ensure the appliance doesn't spoil the look.
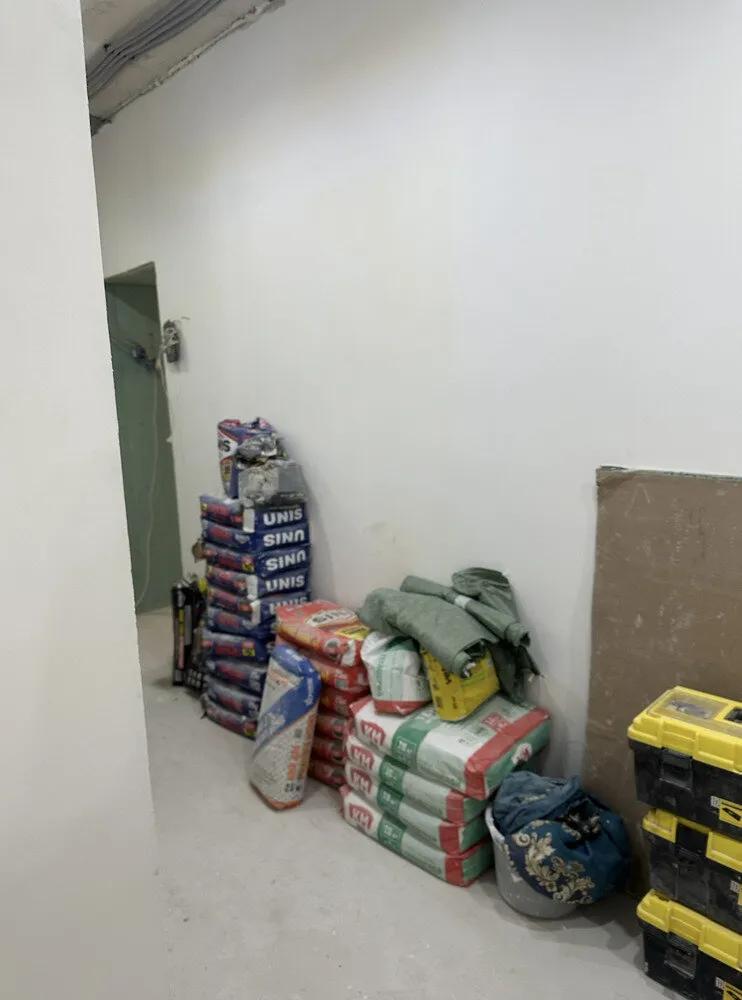
To create such a zone, you don't have to search for everything separately — it's convenient to choose a complete set through Yandex Market. We added a compact washer-dryer combo and all necessary installation tools to our cart. By the way, it's convenient to order appliances via SPLIT: you can pay in installments and not pause the renovation. Changes — now; payments — later.
Check out: Pragma shower hose, buy; New Trend Ivory ceramic tile, buy; MasterGood bathroom and kitchen paint, buy; Tile grout finishing tool kit, buy
Advertisement. Yandex Market LLC. TIN 9704254424.
To fit the appliance with no gaps: how to gain those needed centimeters
During kitchen planning, it's crucial to understand that even half a centimeter matters. In our Stalin-era apartment, the designer literally 'chipped out' 3 cm to fit a refrigerator and oven into 60-cm modules each. They plastered one wall, but cut the other. The result — appliances fit flush with no protrusions and custom cabinetry wasn't needed.
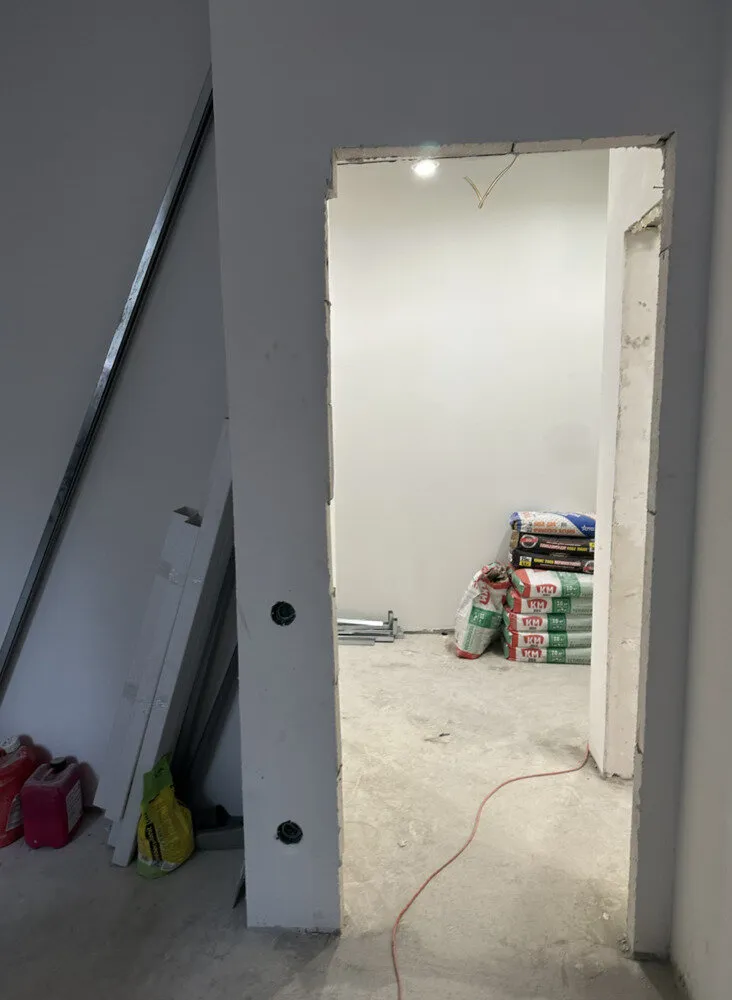
Precision requires not only measurements but also attention to installation in advance: by the time modules were delivered, walls had already been prepared. Still, we went with a modular kitchen rather than custom — it's faster, cheaper and easier to install.
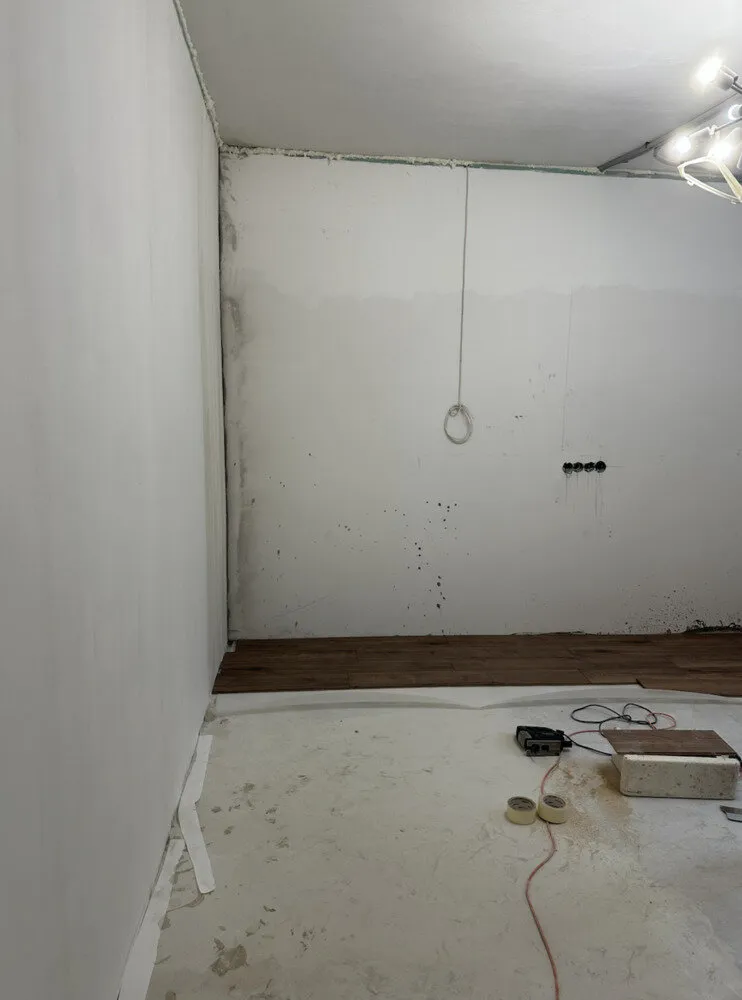
Here, one of the most versatile finishing tools came in handy — a drill-driver. For these tasks we used a Nocord brand tool, available on Yandex Market. It's suitable for assembling furniture, mounting fasteners and fitting facades — and most importantly, it can also be rented via SPLIT if you don't want to spend a large sum upfront on tools.
How to properly hide utilities
Engineering elements are rarely beautiful, but that doesn't mean they should be left exposed. In this apartment, every 'technical' element — whether it's an electrical panel, filters, risers or inspection hatches — was thought out for concealment. For example, the electrical panel with circuit breakers and meter was built into the corridor but hidden behind a cabinet with a concealed door that's easy to open when needed.
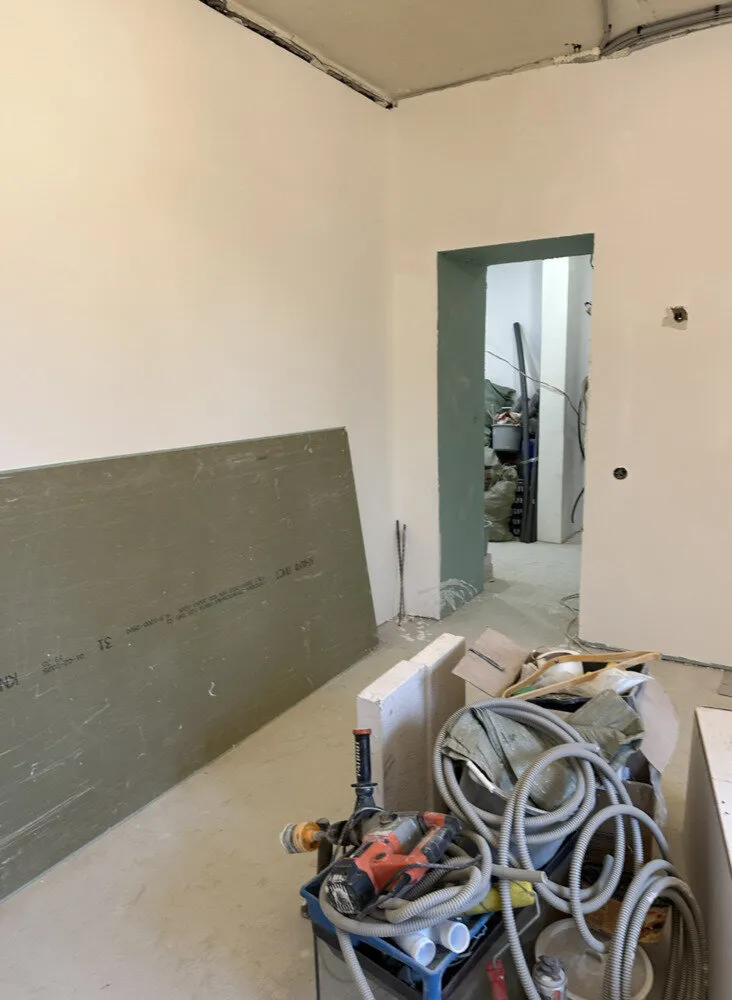
In the bathroom, a built-in cabinet was provided above the installation for small household items, and inside — an accurately cut inspection hatch to access pipes and filters.
Electricity under scenarios
One of the most frequent mistakes is installing a simple outlet without understanding how it will be used. We took another path: we planned the electricity based on real-life scenarios, not just symmetry in a drawing. In the bedroom, each lamp has its own switch and outlet. On the kitchen counter, outlets were built right into the windowsill — it's a Stalin-era apartment with thick walls and enough space.
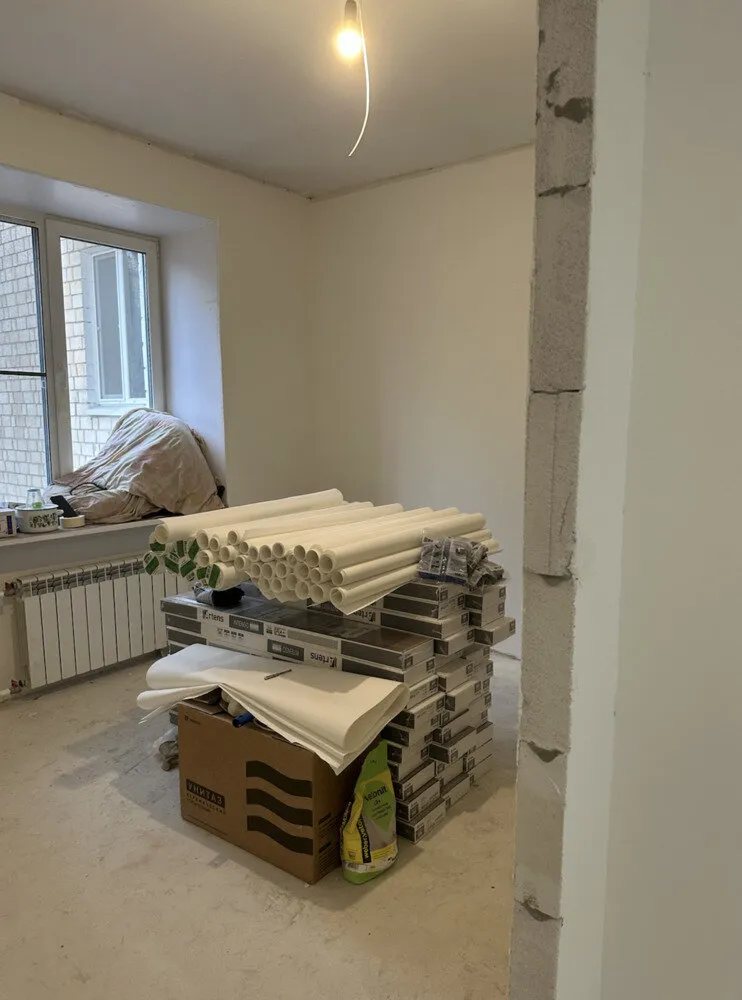
Even air conditioners were considered: one unit was installed in a room, others had outlets pre-installed for future use so walls didn't have to be drilled after painting. For the drying zone and built-in refrigerator, outlets were already laid out with proper power capacity and mounting height.
Attention to engineering details might seem excessive until you try plugging in a hair dryer behind the cabinet.
Engineering = comfort
We continue the documentary project 'Repair DVIZH' with Yandex Market, and at each stage we see that well-planned logic is more important than expensive materials. In the next episode, we'll show how our ideas came together into a great interior and what actually worked.
More articles:
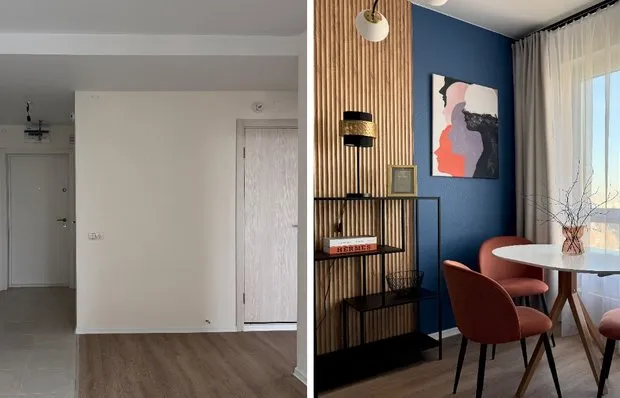 How We Designed a 14 sq. Meter Kitchen-Living Room in a Developer's Apartment
How We Designed a 14 sq. Meter Kitchen-Living Room in a Developer's Apartment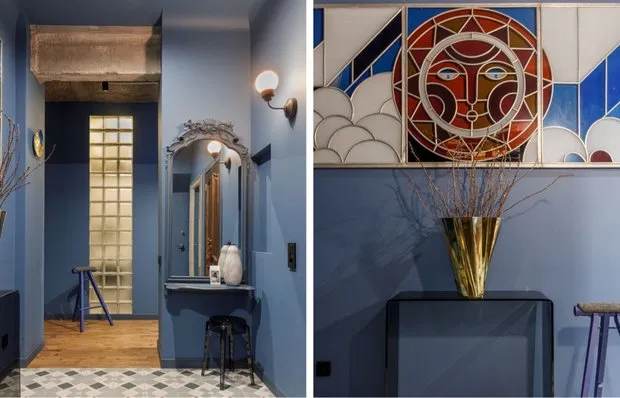 How a Designer Perfectly Decorated Her 7 sqm Hallway in a Stalin-era Apartment
How a Designer Perfectly Decorated Her 7 sqm Hallway in a Stalin-era Apartment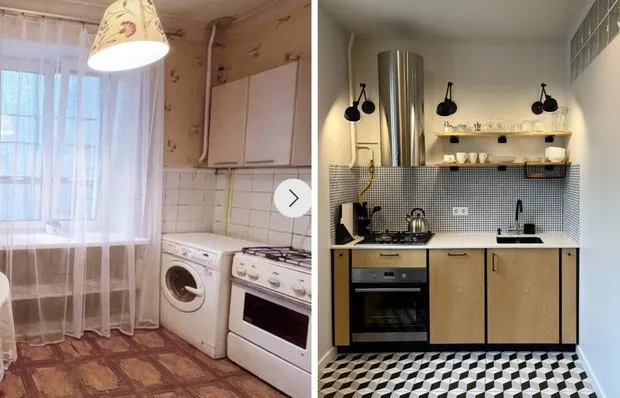 Before and After: Stunning Kitchen Transformation in a Historic Building
Before and After: Stunning Kitchen Transformation in a Historic Building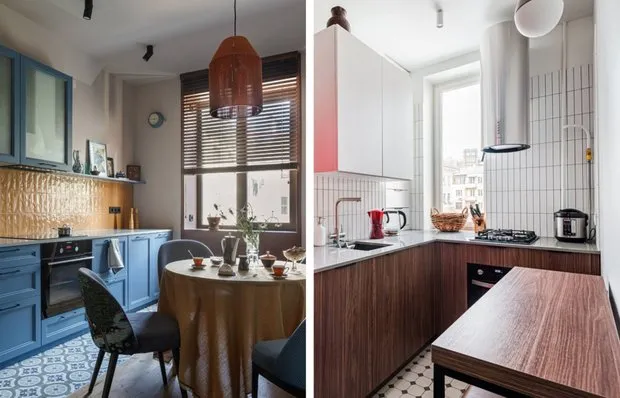 What Kitchens Designers Make for Themselves: 5 Great Examples
What Kitchens Designers Make for Themselves: 5 Great Examples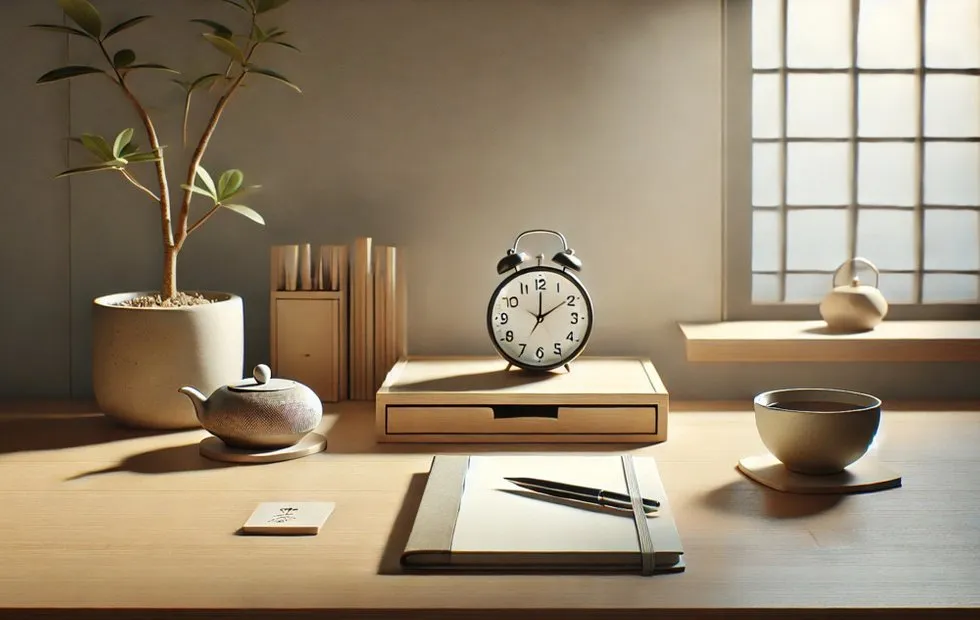 I Set One Simple Rule and Now I Get Twice as Much Done: How a Japanese Method Changed My Day
I Set One Simple Rule and Now I Get Twice as Much Done: How a Japanese Method Changed My Day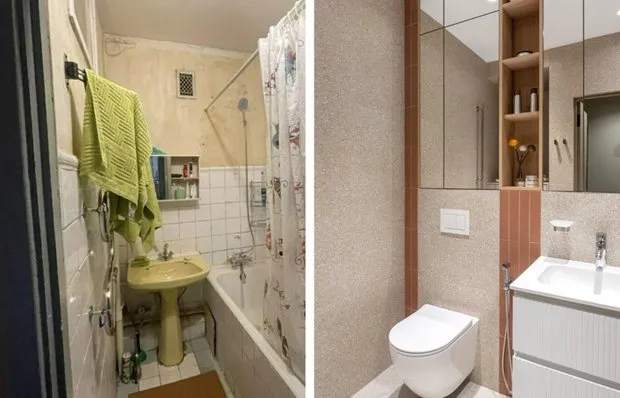 Before and After: A Cool Renovation of a Terrifying Bathroom in a Secondary Apartment
Before and After: A Cool Renovation of a Terrifying Bathroom in a Secondary Apartment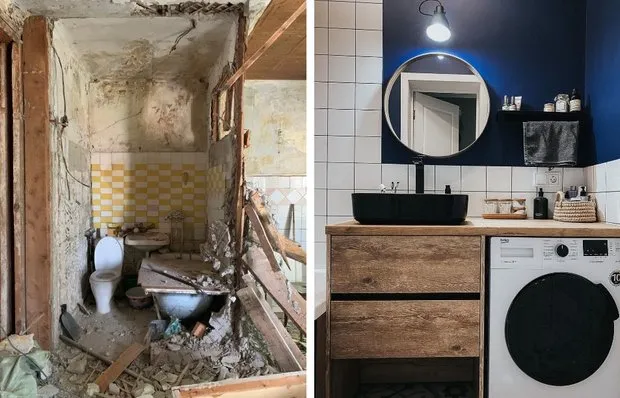 Compact Bathroom Before and After: 5 Examples of How Everything Fits in 3 m²
Compact Bathroom Before and After: 5 Examples of How Everything Fits in 3 m²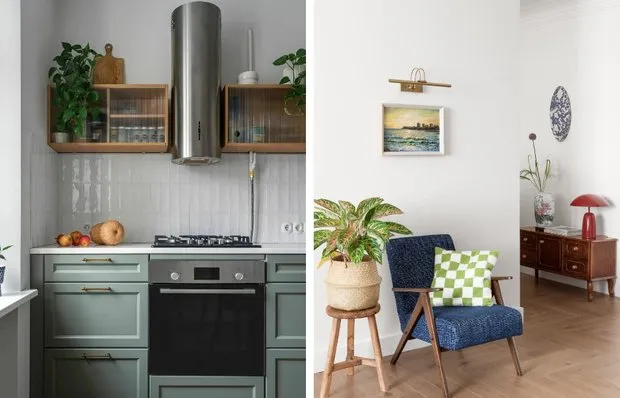 How to Make Interior Visually More Expensive: 6 Simple Tips from Designers
How to Make Interior Visually More Expensive: 6 Simple Tips from Designers