There can be your advertisement
300x150
Light Trash 65 m² Designer with Modern and Unusual Solutions
Smart layout and cool ideas that are definitely worth noting!
Designer Nadежda Komarova designed this bright and airy interior for herself and her family. She applied unconventional solutions that harmoniously blend functionality and aesthetics. Beautiful lighting, items with history, and skillfully chosen textures create a unique atmosphere where every element is thoughtfully designed for comfort and coziness.
Room tour of this apartment (34 minutes)
About the Layout
At the beginning of the project, it was a 'concrete box' with an open layout and separate wet zones. The apartment has three windows that determined the placement of walls. As a result, it was possible to arrange a bedroom, a children's room, a kitchen-living room with a workspace, an entrance zone, two bathrooms, and a laundry room.
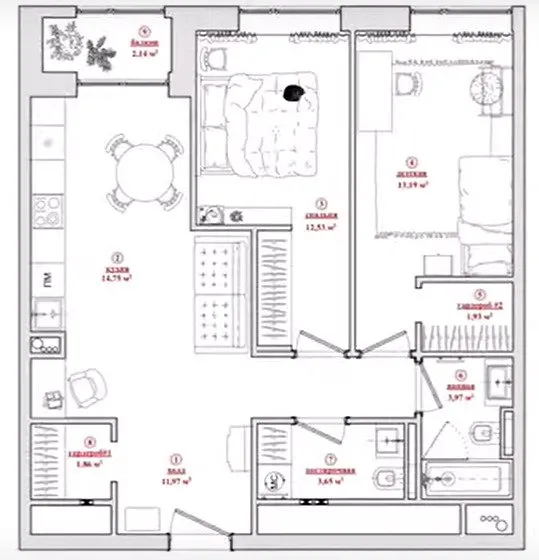
About the Kitchen-Living Room
Light-colored paint was chosen for wall finishing, giving the interior freshness and lightness. Black graphic moldings were installed along the perimeter of the walls, creating a stylish contrast. Parquet with a warm wood texture was laid on the floor.
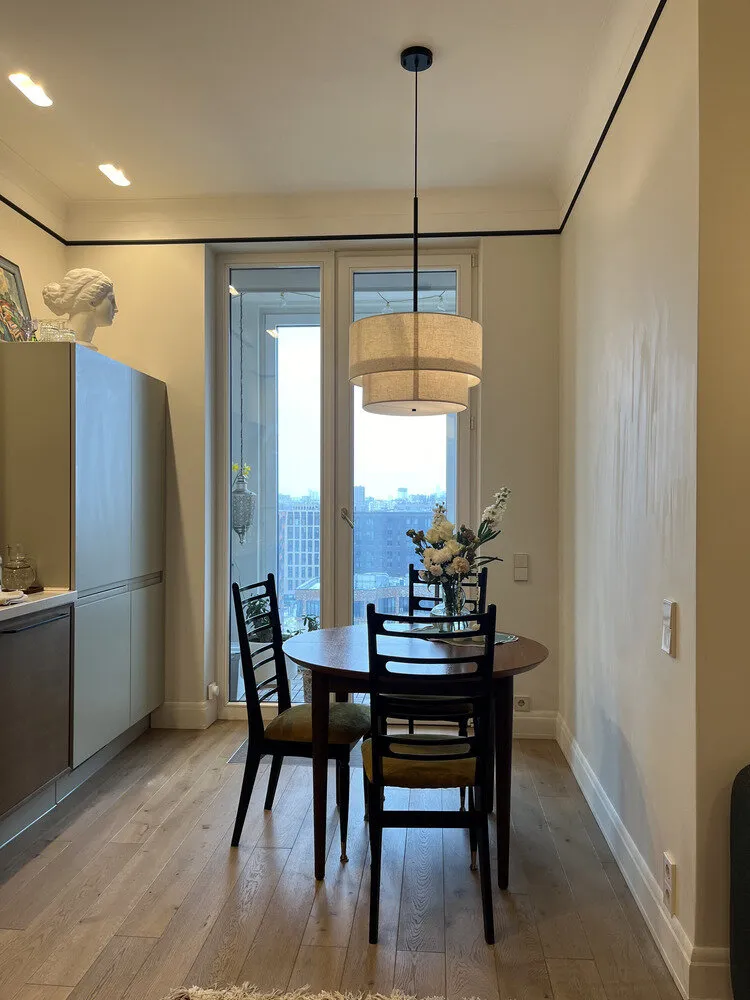
To make the kitchen-living room look more cozy and resemble a living room, the decision was made to forgo upper cabinets of the kitchen cabinet. A gypsum board box was designed for the exhaust fan and painted to match the wall color. An unconventional solution — a TV above the work surface. According to the owner, this turned out to be very convenient as the sofa is positioned opposite. Additionally, such placement of the TV allows enjoying favorite shows and movies while cooking.
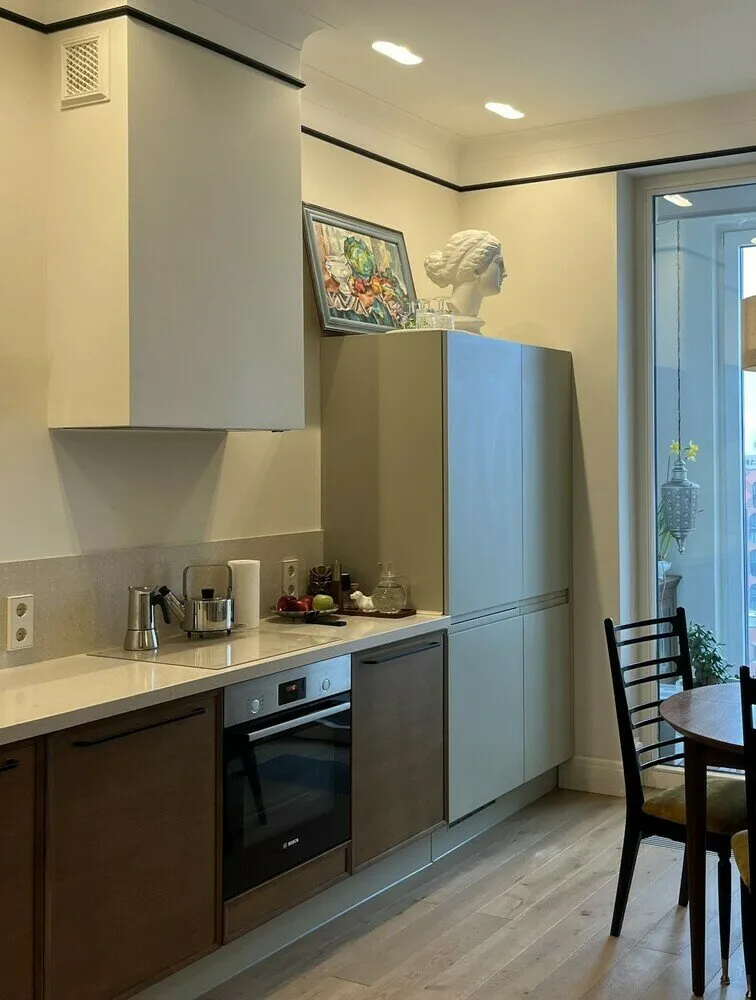
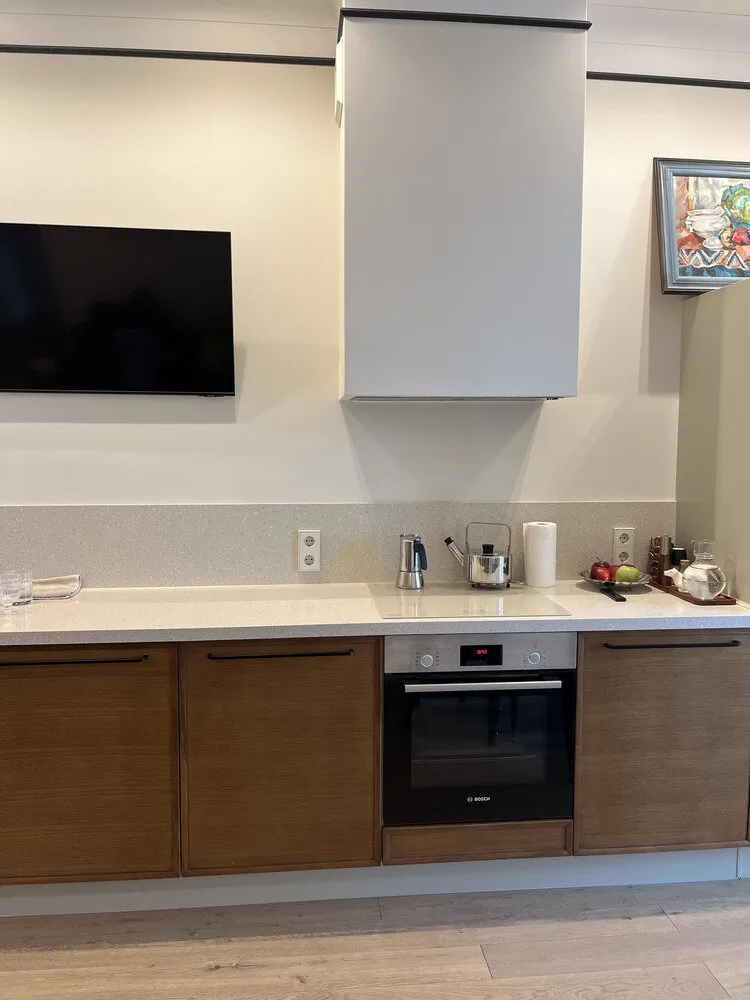
The round dining table was complemented by restored chairs from the mid-20th century. A large modular sofa is provided in the living room for relaxation. Above it, there is a unique tapestry that previously adorned the dining room wall at Ivanovskaya textile factory. A vibrant vintage rug became an effective accent that visually highlights the relaxation area.
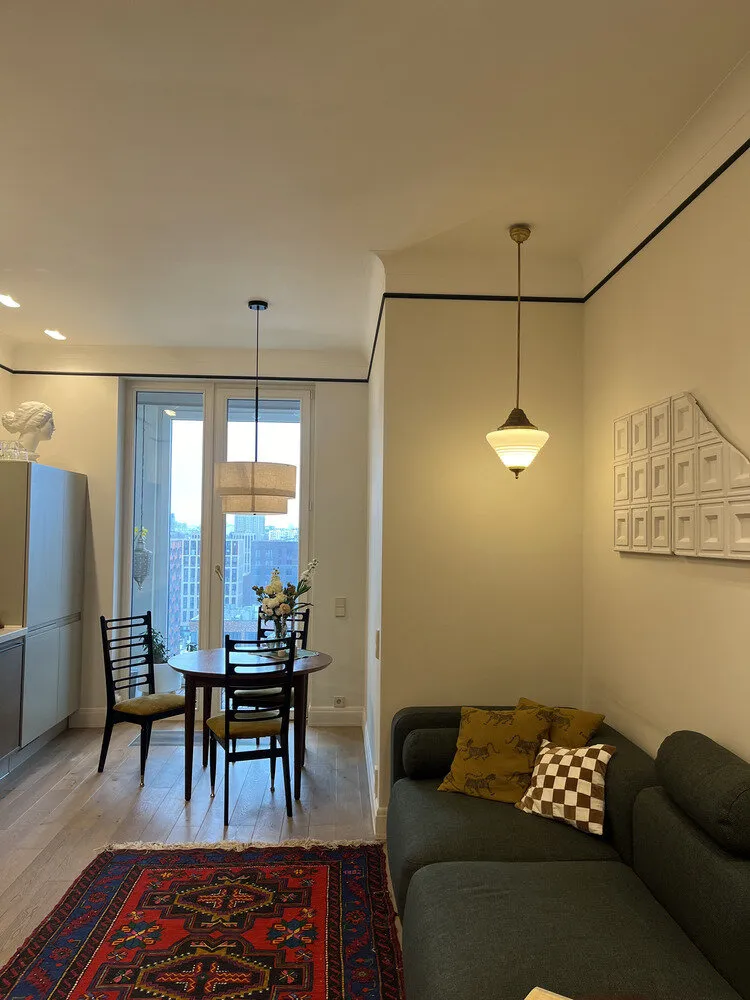
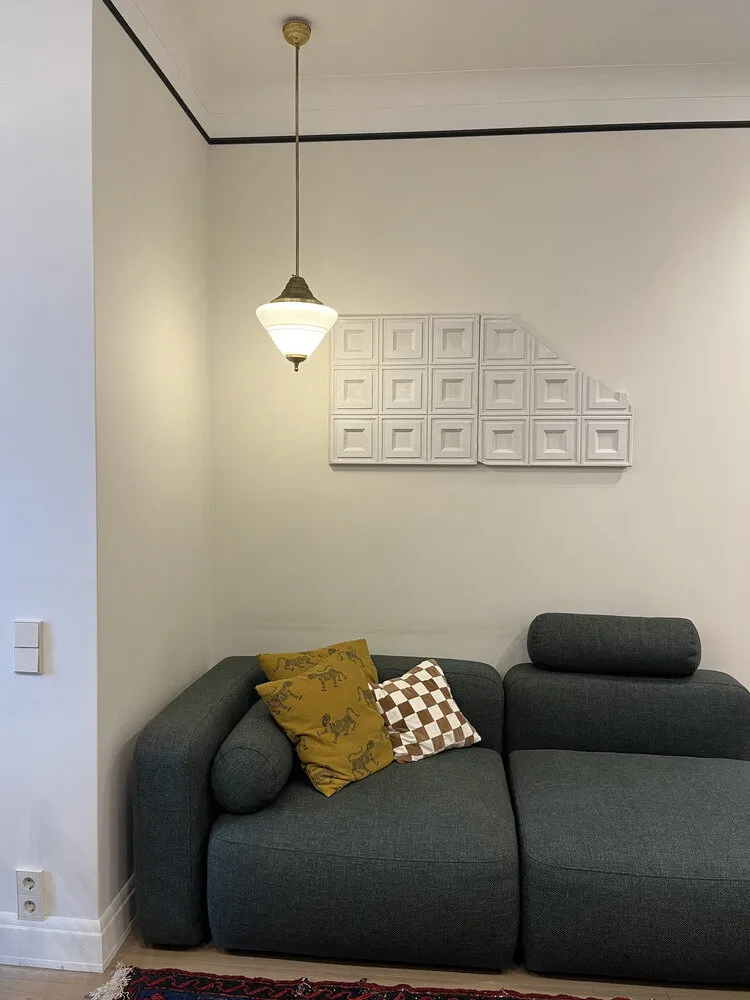
For Nadежda, it was important to find a place for the desk not in the bedroom. Initially, even the sofa was planned to be removed to accommodate a mini-cabin there. In the end, a solution was found — a compact workspace was arranged in a niche, providing everything necessary for comfortable and convenient work.
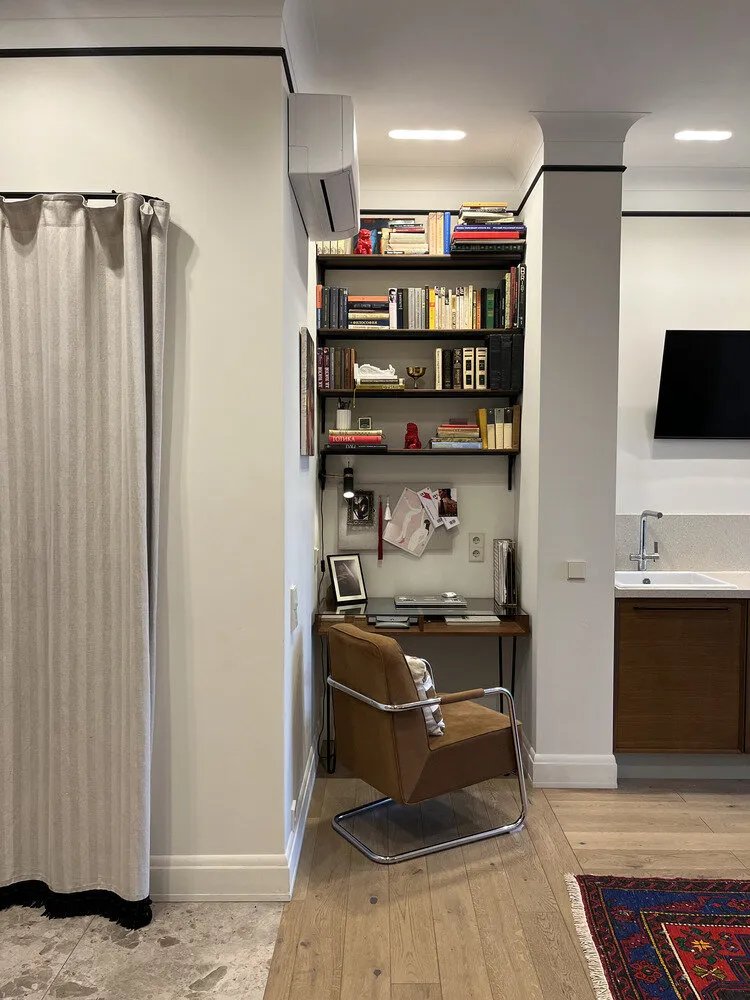
About the Bedroom
This room is intended only for sleeping, so it contains only the essentials: a bed and a bookshelf. A vintage lamp emits beautiful glows, filling the space with warm and cozy light, creating an unforgettable atmosphere. Storage is organized in a niche where standard IKEA contents were built-in, and the facades were custom-made in a carpentry workshop.
The highlight of the interior is high doors with glass panes. They became a stylish accent, emphasizing the elegance and modernity of the design.
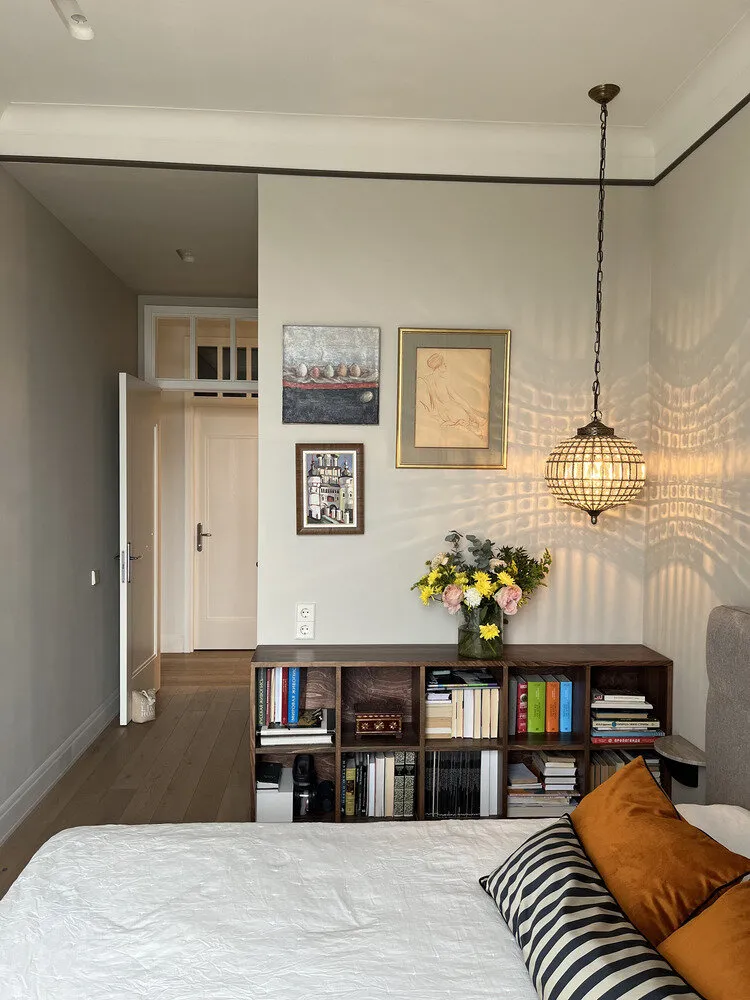
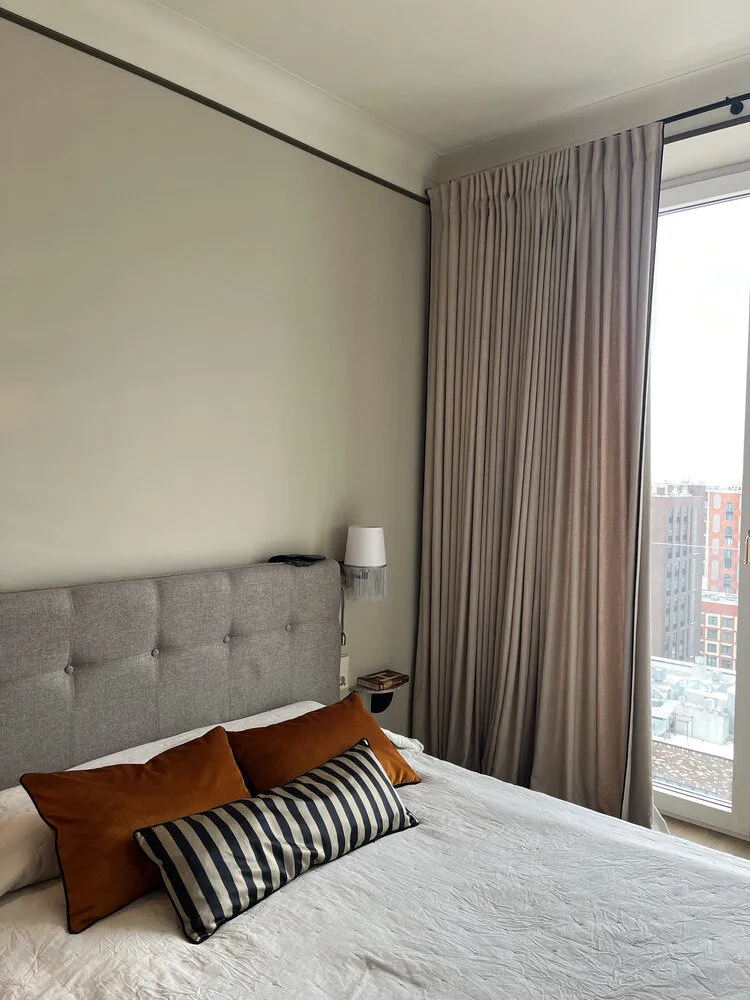
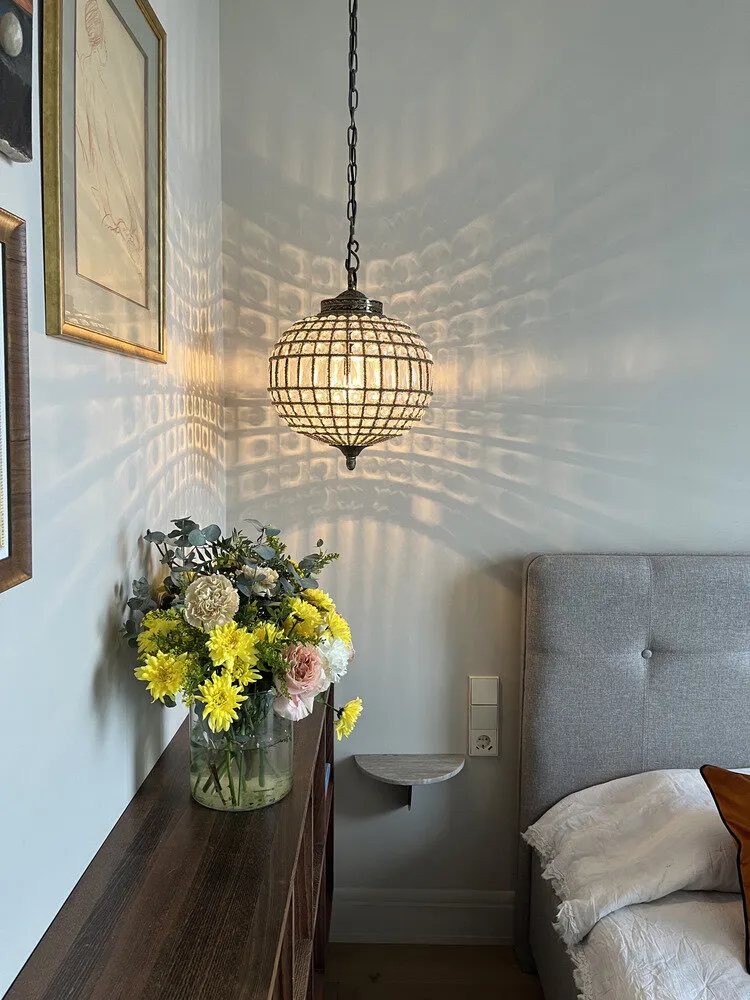
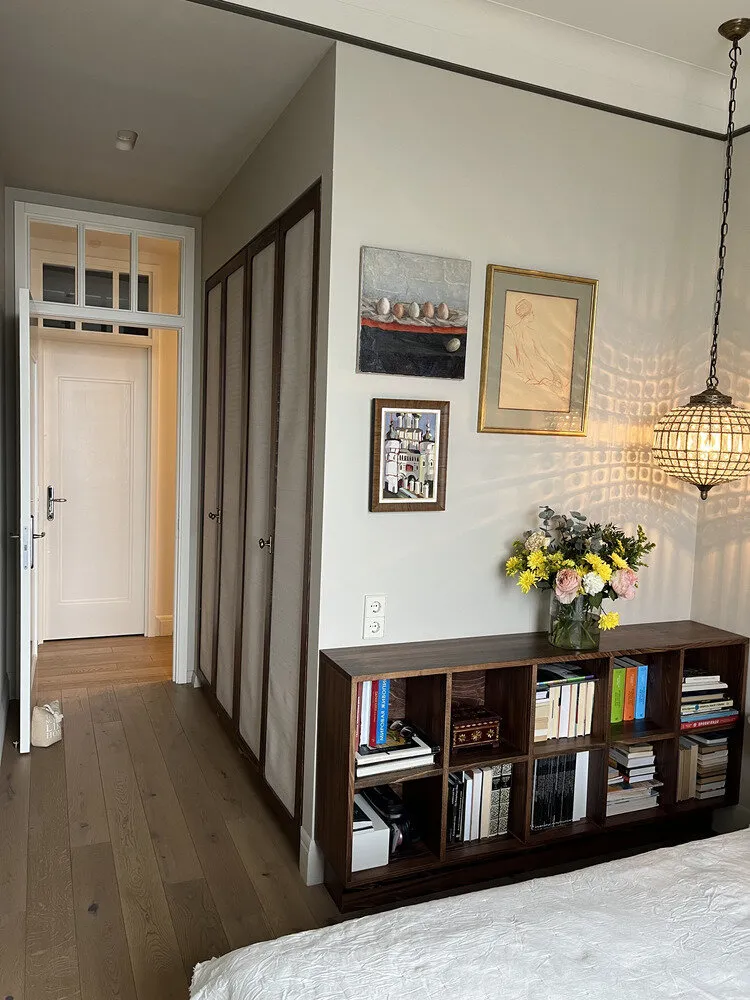
About the Entrance
Walls were removed in the entrance to maintain visual spaciousness and airiness. For floor finishing, practical ceramic granite was used here. Clothes are stored in a wardrobe behind a cozy textile curtain. A vintage mirror was the first item purchased for this apartment. It defined the concept and graphic details of the interior.
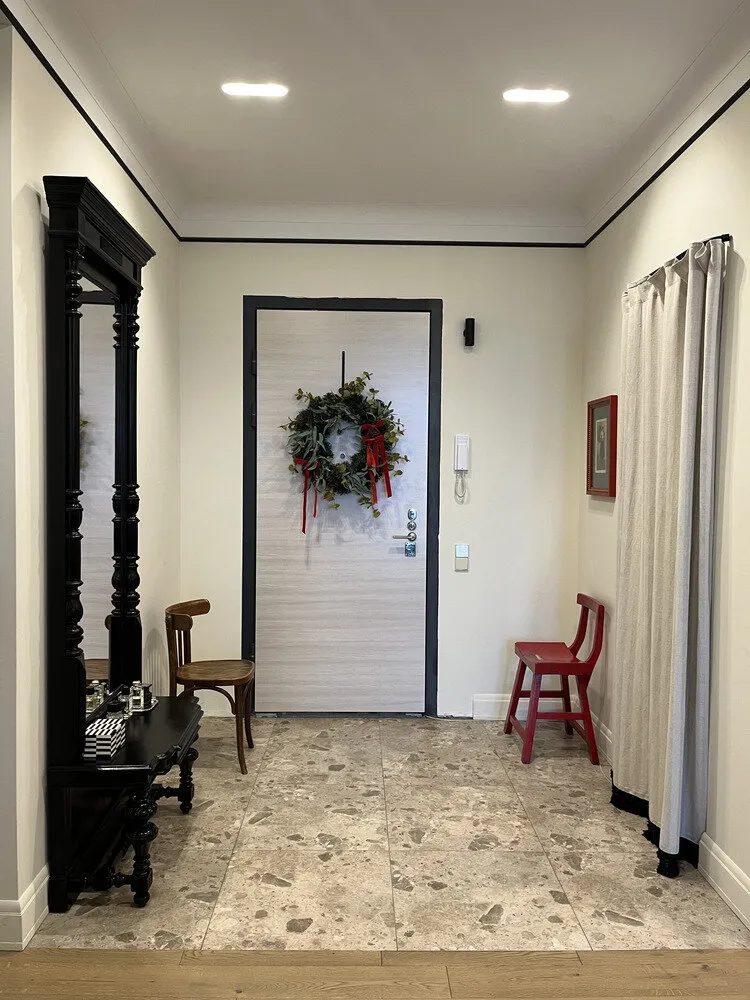
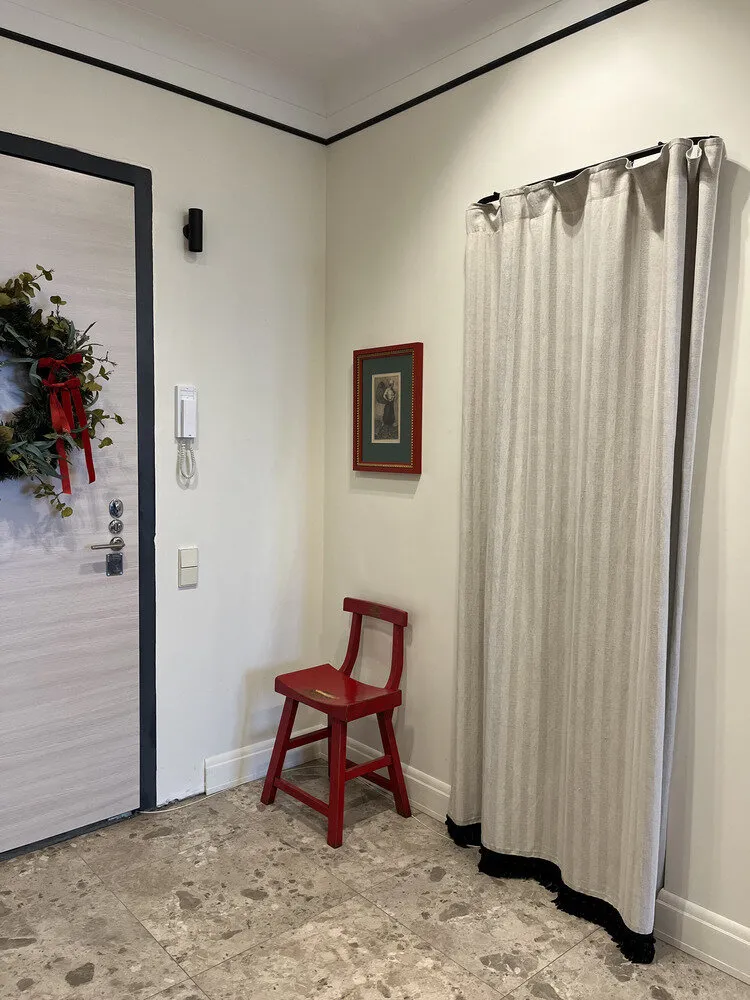
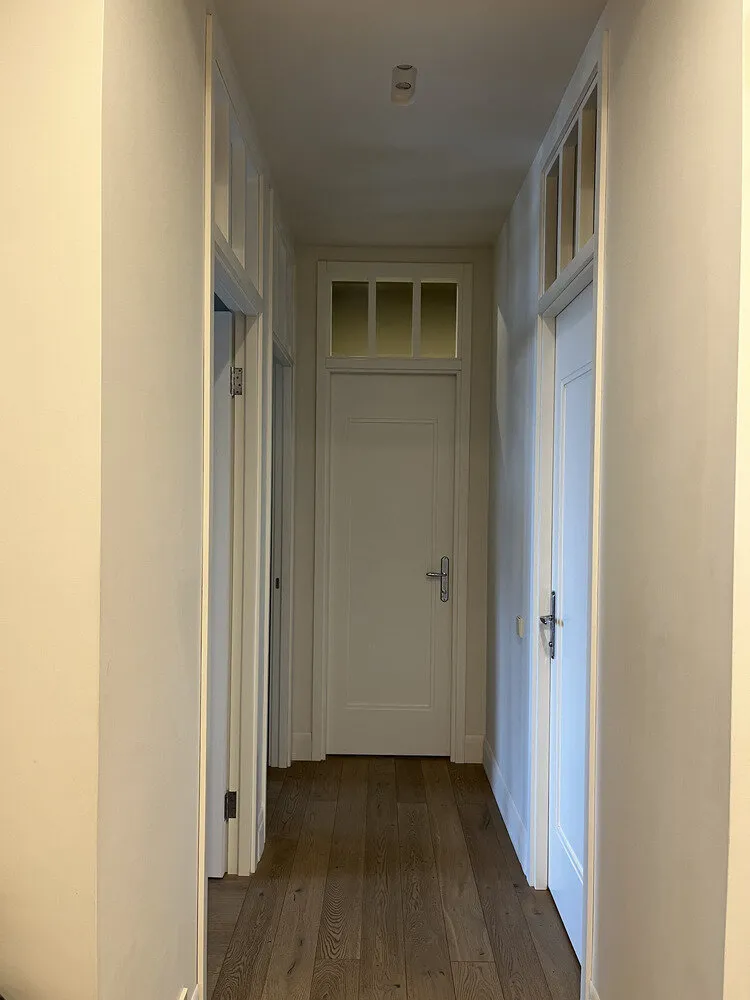
About the Laundry Room
A separate room was allocated for the laundry room. It includes a sink, a second toilet, a washing machine with a drying function, a cabinet for household items and cleaning supplies, and a clothes dryer.
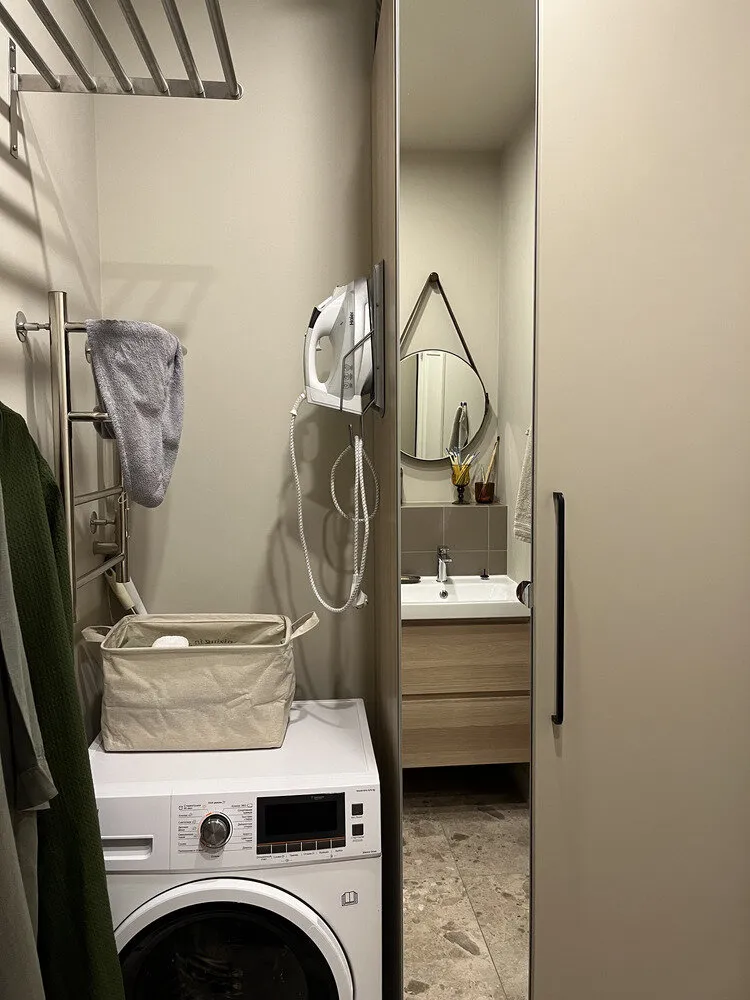
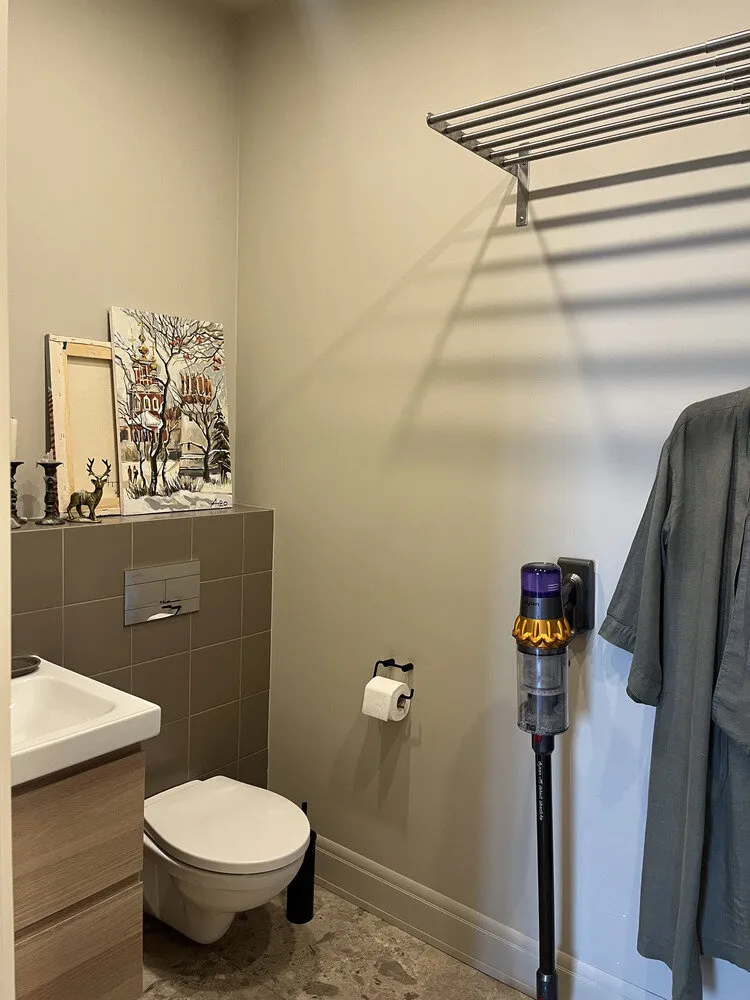
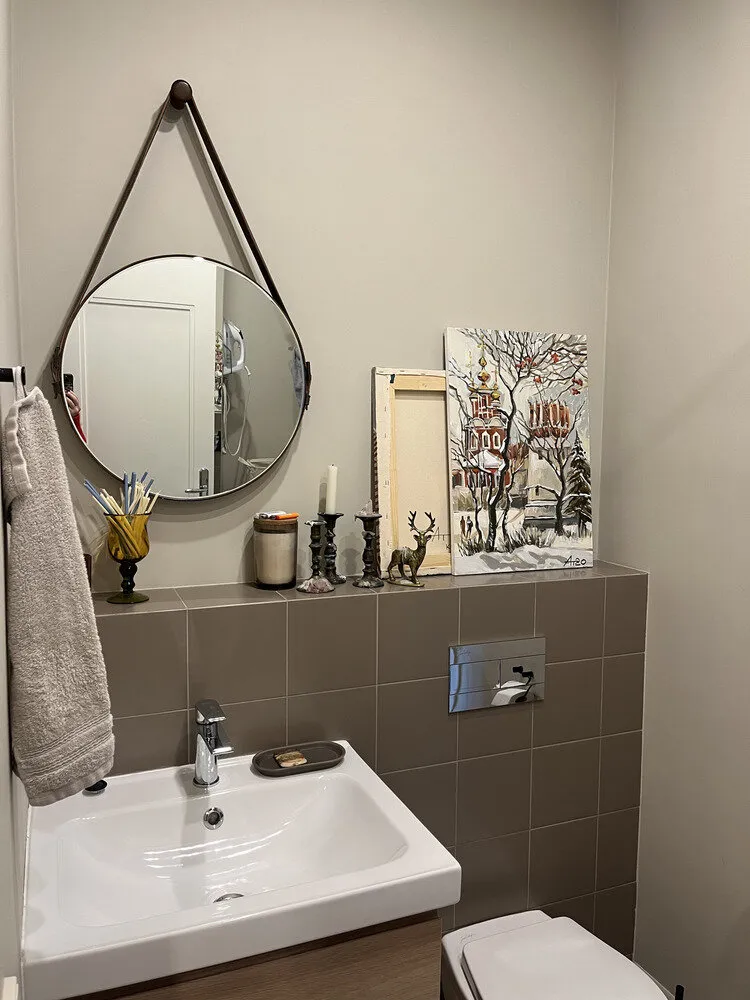
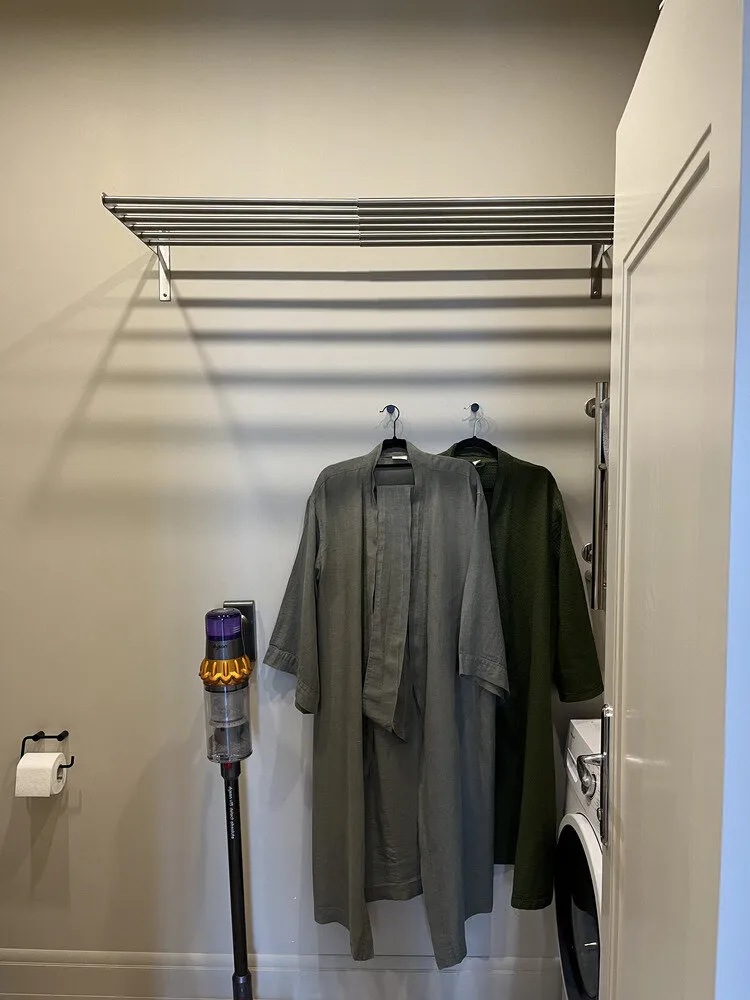
About the Bathroom
The bathroom area is only 3.9 sq. m, yet all necessary items were placed here: a full-size bathtub, installation, sink, and storage cabinets. For wall finishing, a mix of ceramic granite, tiles, and paint was used. Instead of a curtain, a functional glass partition was installed that prevents moisture intrusion and looks visually light.
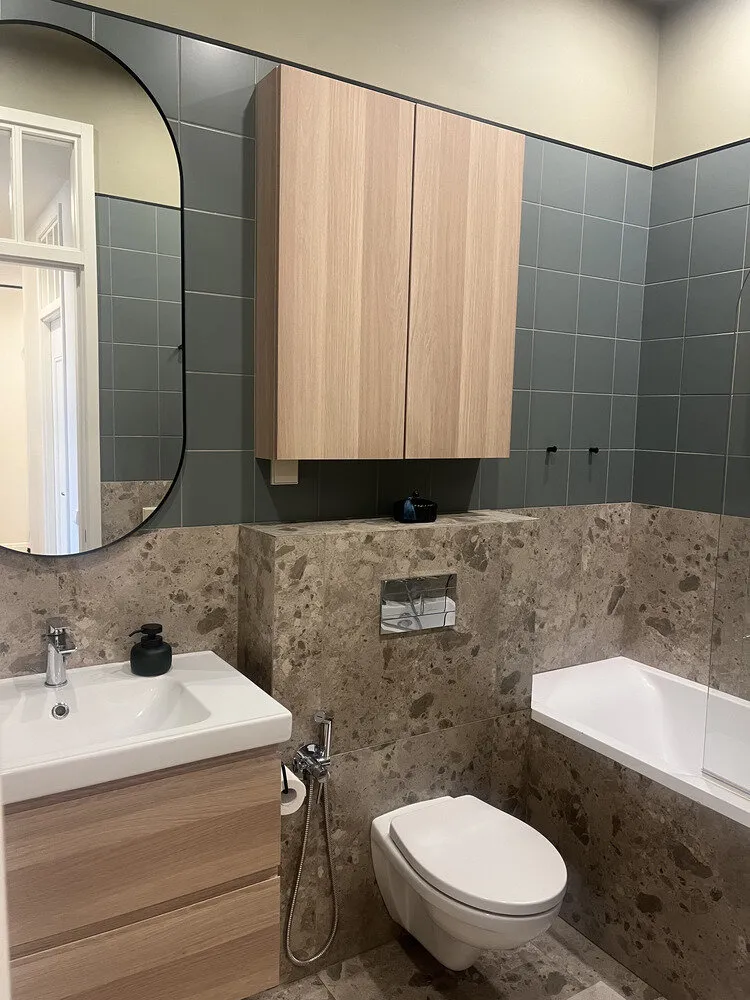
About the Balcony
The favorite relaxation spot in summer is a small cozy balcony. The floor is covered with terrazzo boards made from natural wood. An antique buffet serves as a mini-bar for drinks, while a vintage mirror and a lamp brought from Israel complete the design and serve as beautiful accents.
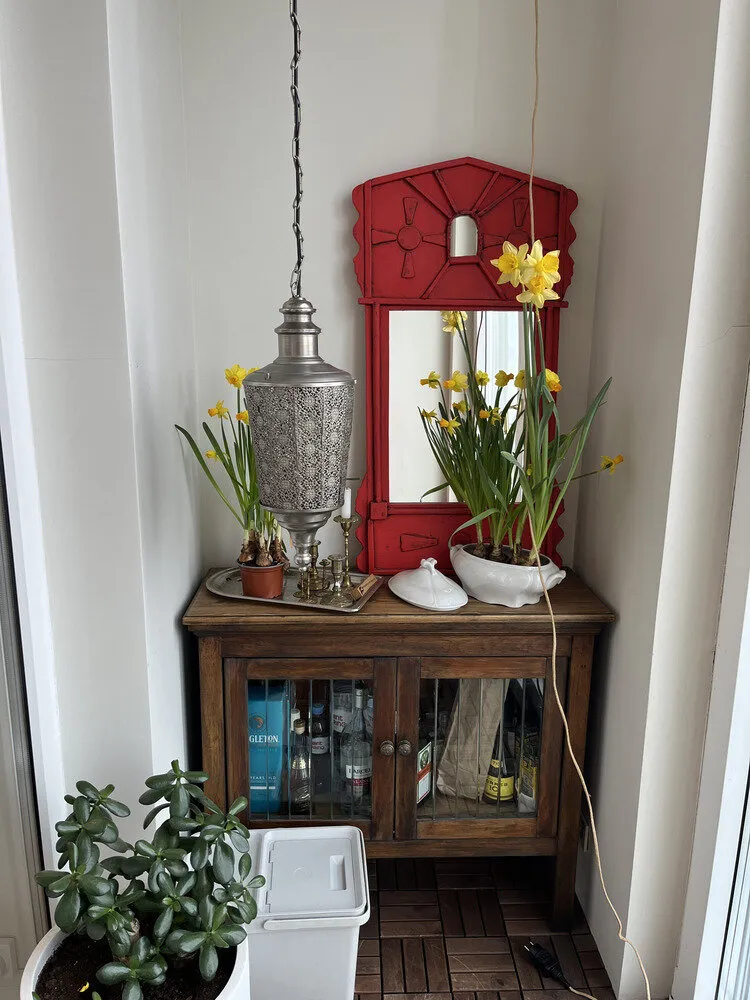
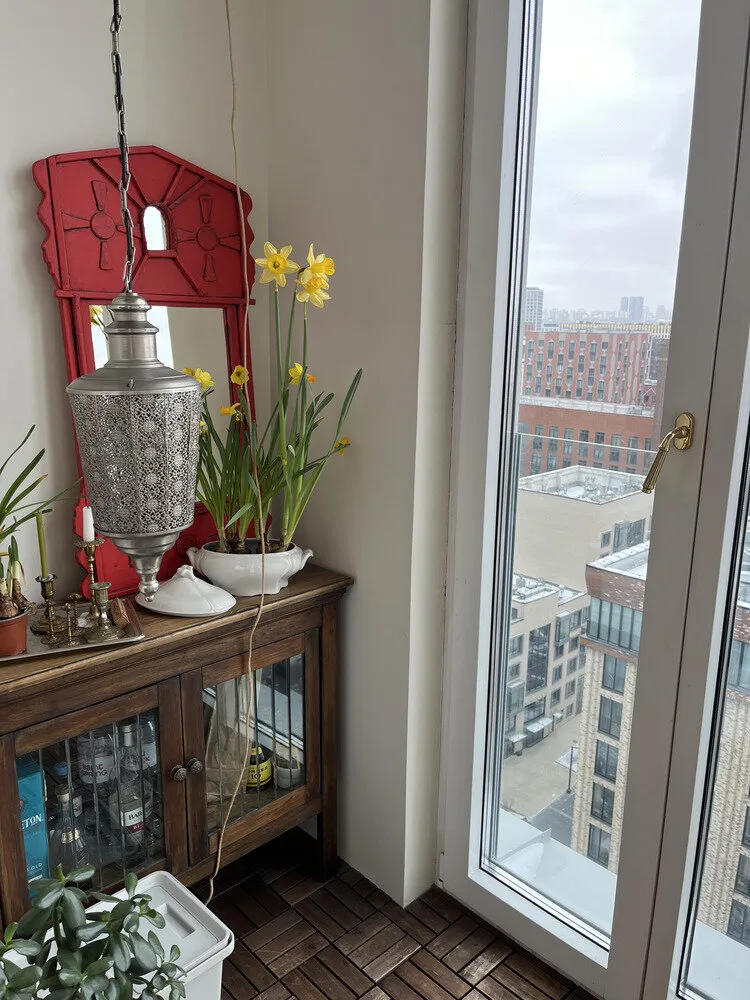
The interior turned out very light and airy. Neutral colors and natural materials create a comfortable design that easily adapts to changing trends. The interior will remain relevant for many years and delight with its simplicity and elegance.
More articles:
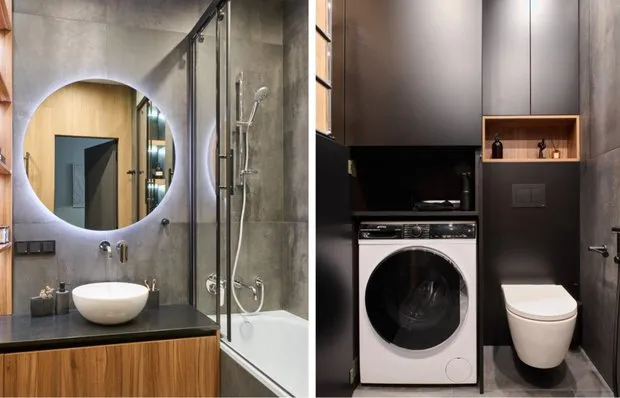 Effectively Dark Bathroom 4.7 sqm with Spacious Storage
Effectively Dark Bathroom 4.7 sqm with Spacious Storage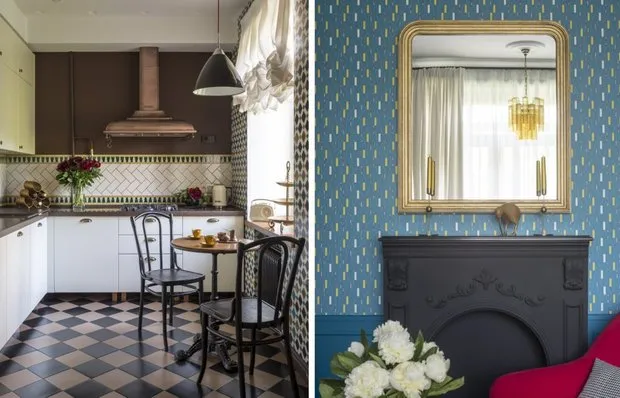 6 Creative Design Solutions from a Bold Designer Project
6 Creative Design Solutions from a Bold Designer Project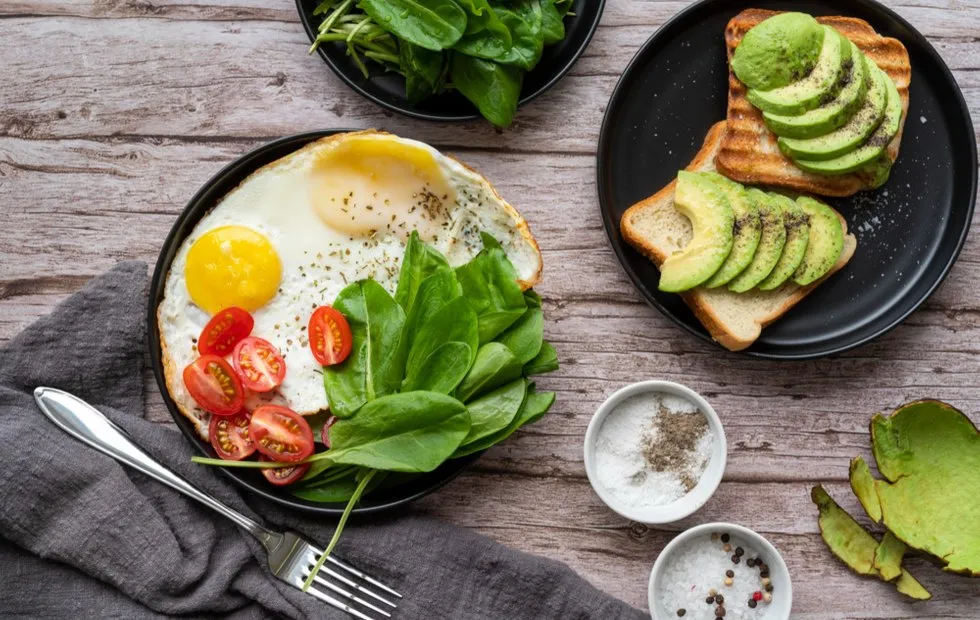 Preparing Healthily: What to Make for Breakfast After Holidays — 15 Light Recipes
Preparing Healthily: What to Make for Breakfast After Holidays — 15 Light Recipes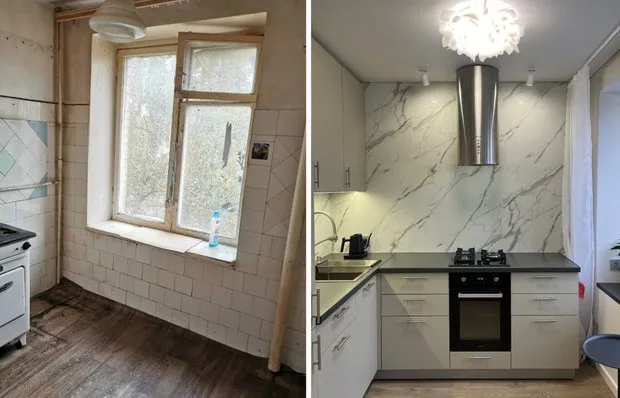 Before and After: Stylish Transformation of a Small Kitchen in a Brezhnev-Era Apartment
Before and After: Stylish Transformation of a Small Kitchen in a Brezhnev-Era Apartment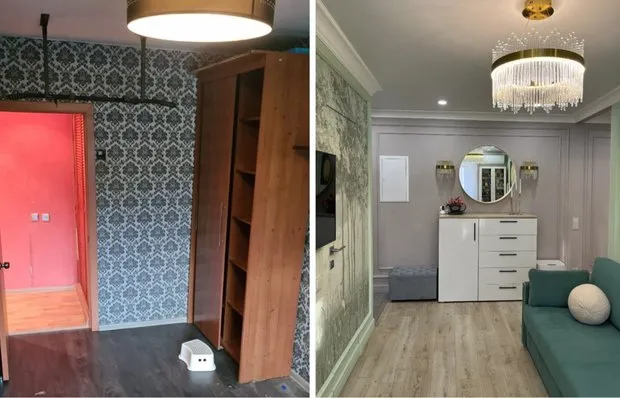 Before and After: Stunning Renovation in a 56 m² Flat in a Typical Khrushchyovka
Before and After: Stunning Renovation in a 56 m² Flat in a Typical Khrushchyovka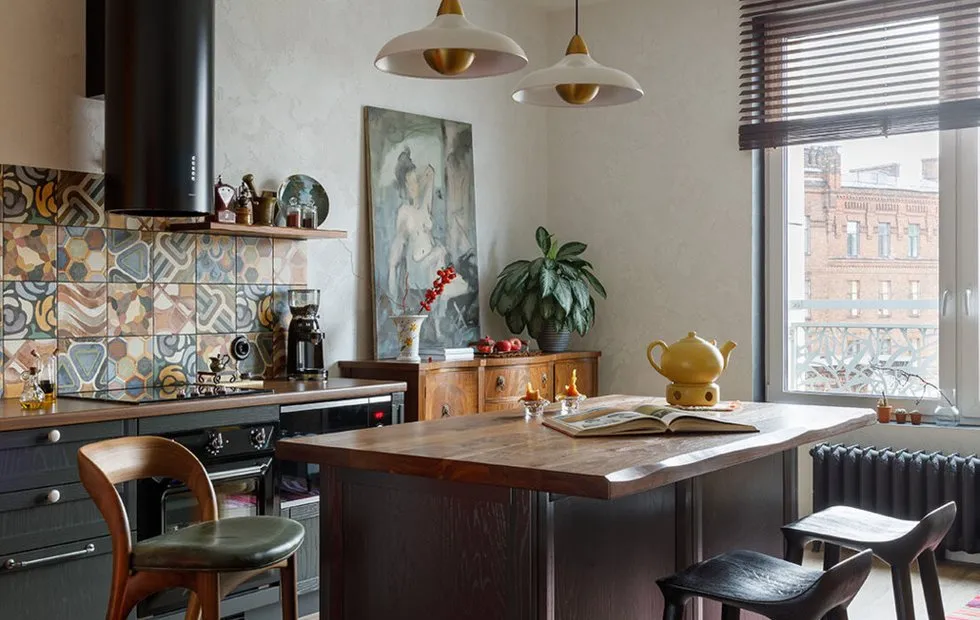 Interior by Chakras: How to Create an Energy-Right Space
Interior by Chakras: How to Create an Energy-Right Space Sale of Property After Divorce and Tax Increases: What Changes in Legislation in 2025
Sale of Property After Divorce and Tax Increases: What Changes in Legislation in 2025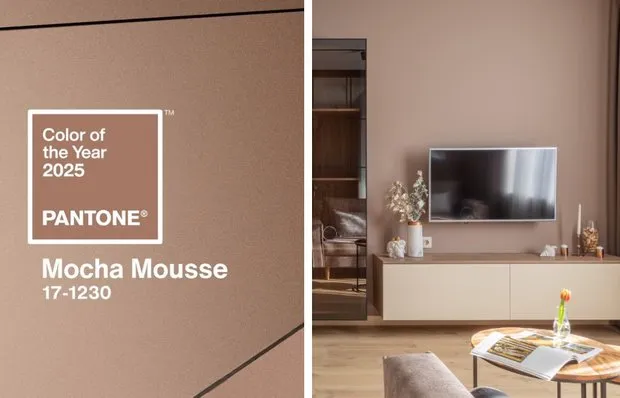 Pantone's 2025 Color of the Year: Mocha Mousse – How to Use It in Interior Design
Pantone's 2025 Color of the Year: Mocha Mousse – How to Use It in Interior Design