There can be your advertisement
300x150
Before and After: Stunning Renovation in a 56 m² Flat in a Typical Khrushchyovka
Stylish and functional space with plenty of storage and impressive design solutions
Designer Olga Pushkareva decorated this small flat for a married couple with a student son. The requirement was to create a stylish and functional space comfortable for all family members, with plenty of storage options. It was also very important to reconcile the different preferences of the spouses — country style and elements of modern classicism, green color and light tones.
Location: Moscow
Area: 56 m²
ceiling Height: 2.5 m
Number of Rooms: 3
Bathroom: 1
Design: Olga Pushkareva
Budget: 3 million rubles
The first layout modification was made by the client's mother, then continued by the homeowner herself, and later completed by the designer. According to the new plan, the apartment includes a living room, kitchen, parents' bedroom, child's room, hallway, and a storage closet with a bathroom.
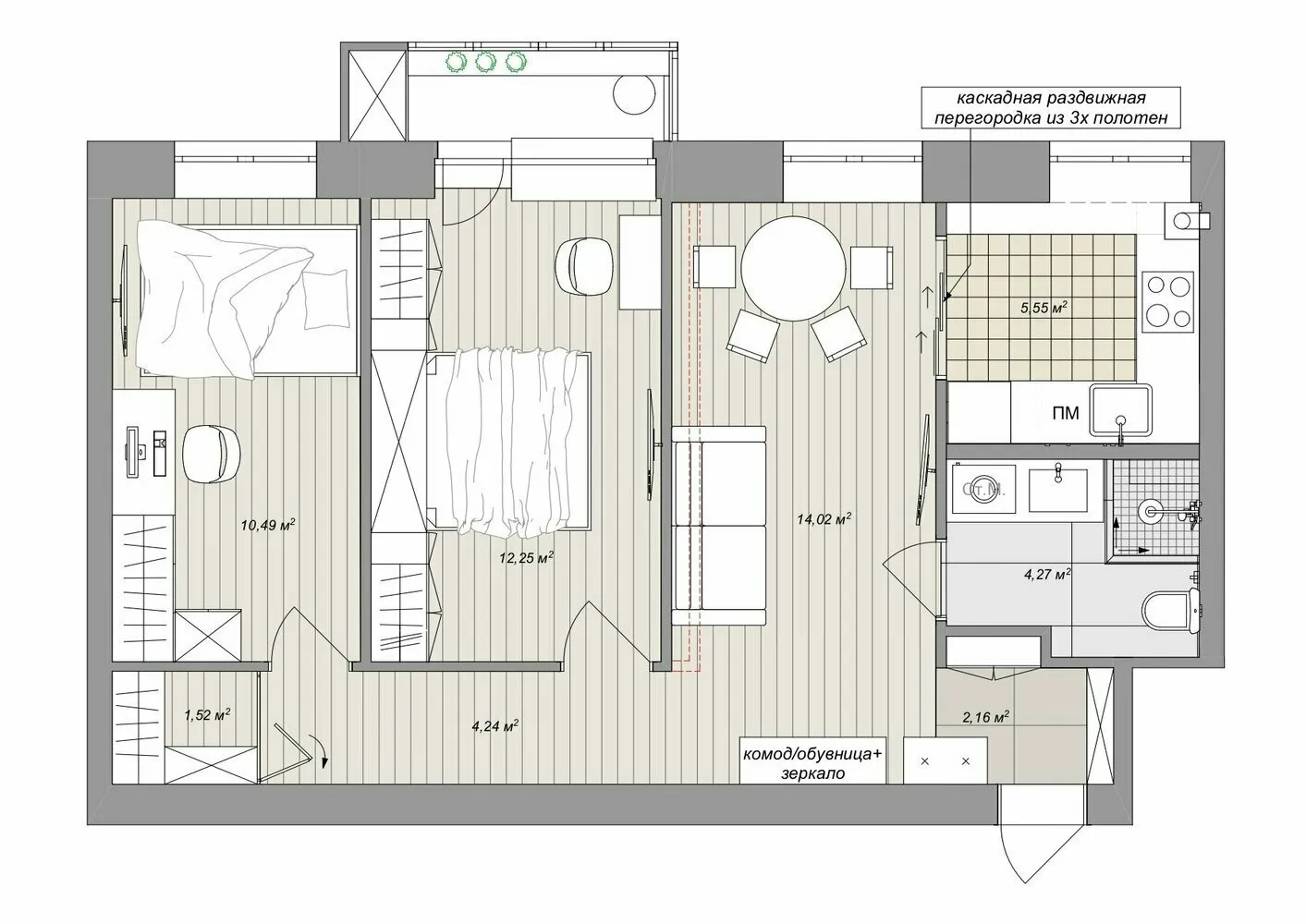 Apartment before renovation
Apartment before renovationThe last renovation in the apartment was done more than 20 years ago, and it fully reflected the interior trends of the zero period: mixed finishes, inter-room arches, bright patterned wallpapers, and two-tone tiles with a border in the bathroom. Moreover, previous builders managed to wall off all utilities, so a capital renovation was unavoidable.
Kitchen after renovationThe kitchen opening was widened as much as possible and fitted with a sliding glass partition in an aluminum profile — its presence was necessary since the apartment is gasified. The kitchen is designed in a 'P' shape, which allowed significantly expanding its functionality and increasing the working surface. For upper cabinets, a white shade was chosen, and for lower ones — gray-beige. Light tones reflect light, making the room brighter and more comfortable.
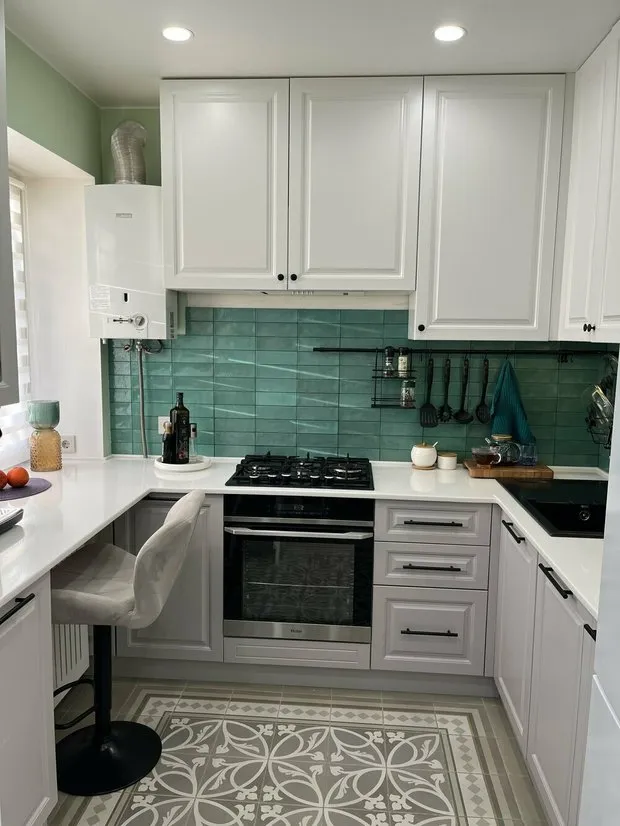
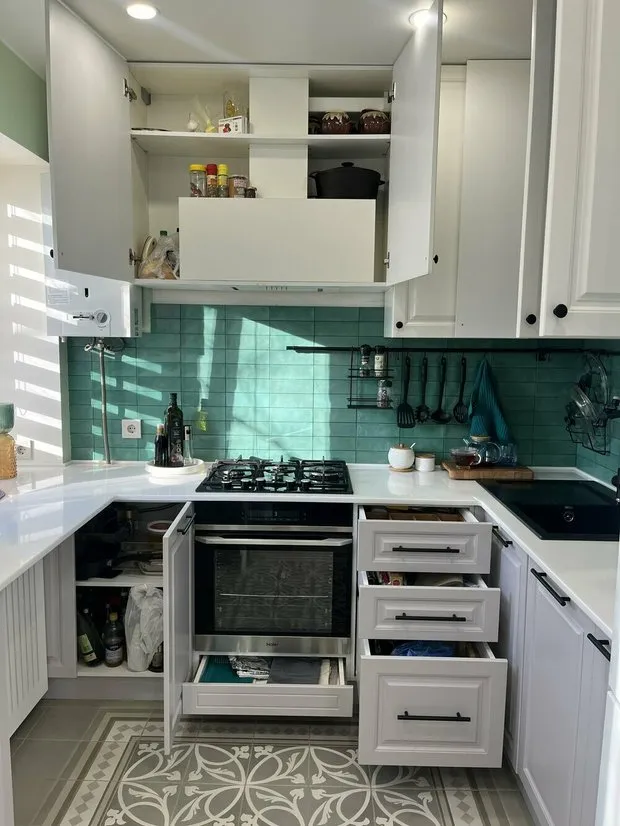
Light green paint was used for the walls, and patterned tiles were laid on the floor. For the backsplash, Spanish tiles in a saturated green color with grout of a similar shade were chosen.
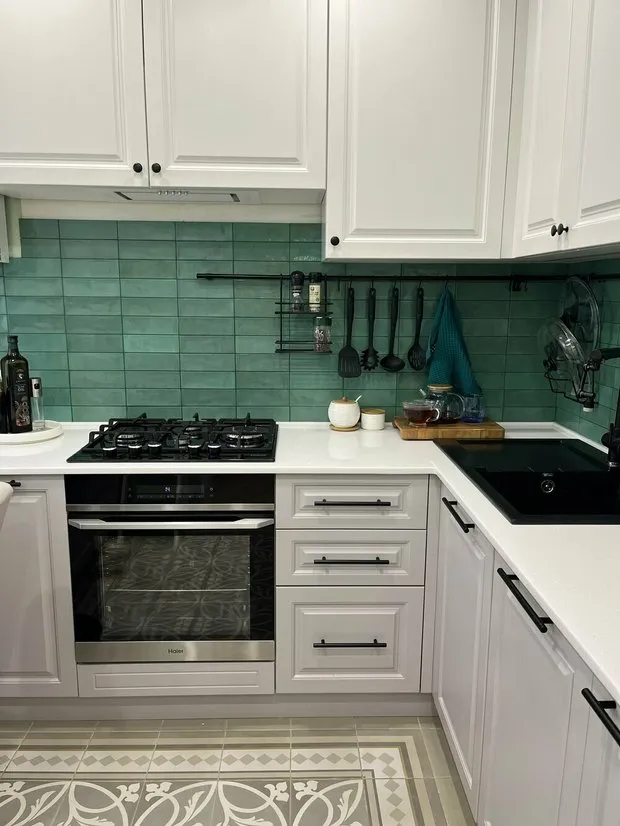
The windowsill serves as a continuation of the countertop and transitions onto the wall. Near the window, a convenient spot for quick breakfasts and snacks was created, and additional storage under the countertop was provided. A large display case was designed for beautiful dishes.
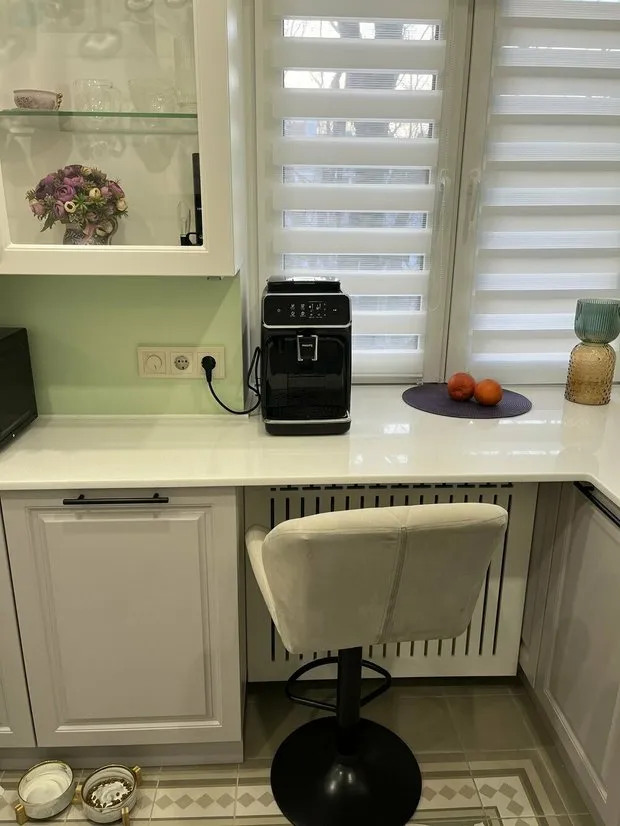
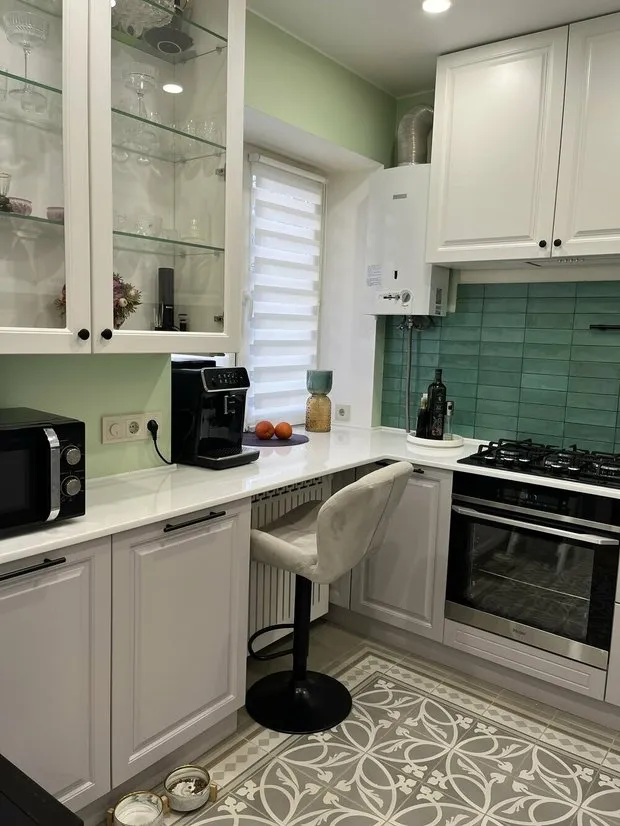 Living room after renovation
Living room after renovationThe main room in the house was expanded by incorporating the bedroom. This decision is justified — the living room is where family, close friends, and relatives gather. Two colors were used for wall finishing here: a beige background and pastel green. Moldings on the walls set rhythm and make the interior more dynamic.
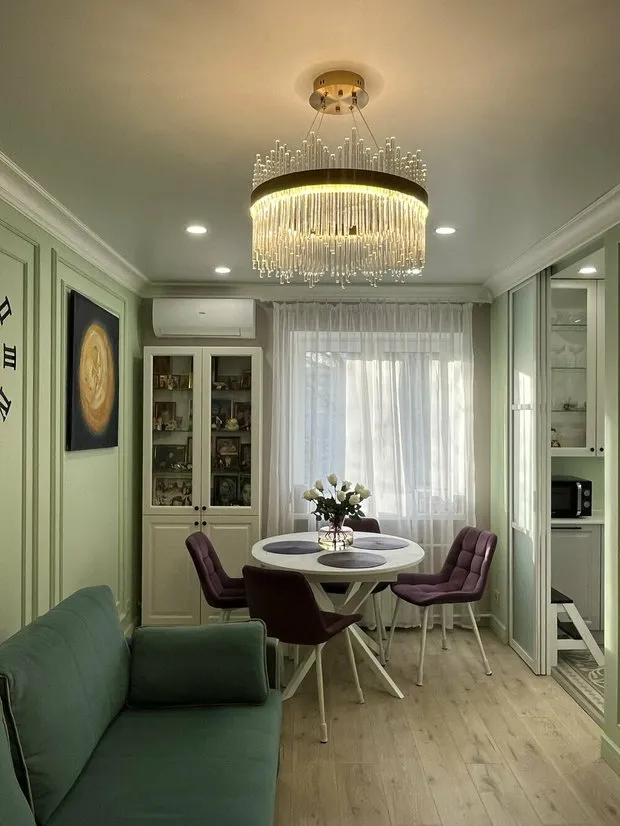
The bathroom door is located in the living room. To hide it, the wall was decorated with a striking fresco, continuing it onto the door panel, and the door itself was made with concealed mounting. The high baseboard also continues onto the door panel, maintaining visual unity of the interior.
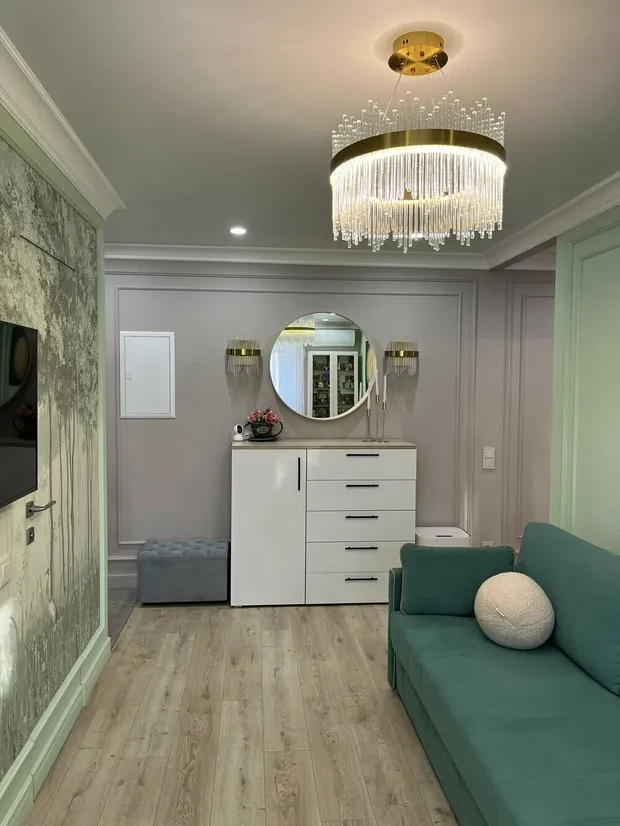
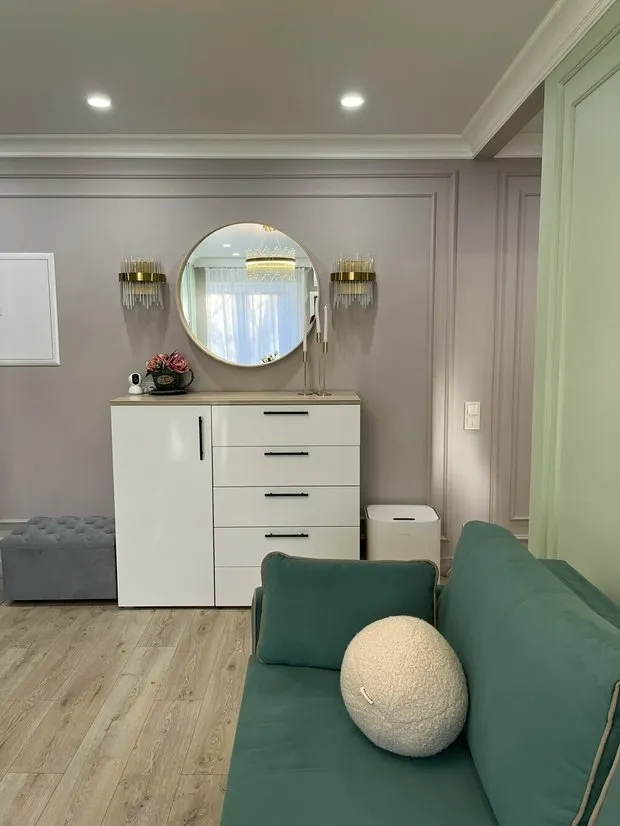 Bedroom after renovation
Bedroom after renovationThe walls in the bedroom were painted in a natural green shade. The accent here is also a fresco, but with a tropical theme. The junction between paint and decorative coating was decorated with moldings. The logical center of the bedroom is a bed with a comfortable soft headboard. It is equipped with a lifting mechanism and a spacious storage box.
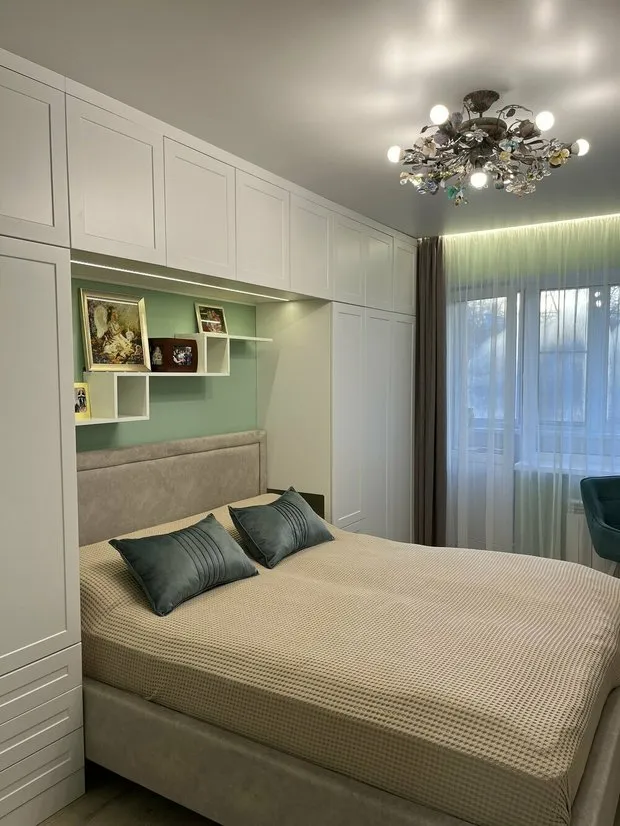
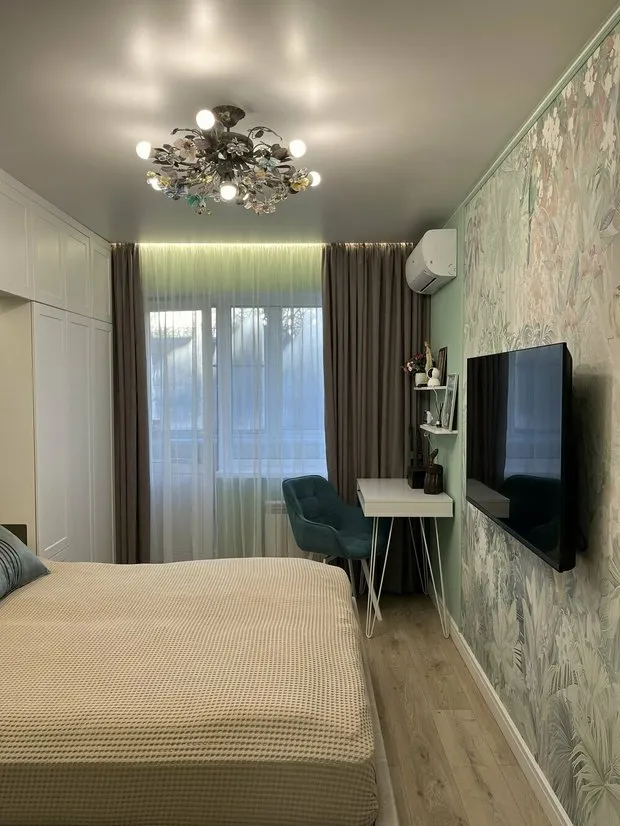
All storage in the project is custom-made. To make the most of every centimeter, a system of spacious wardrobes was designed around the bed. Open sections were provided on both sides of the bed, where it is convenient to place a phone, a book, and other necessary items. Outlets for charging gadgets were also provided. A convenient workspace was located near the window.
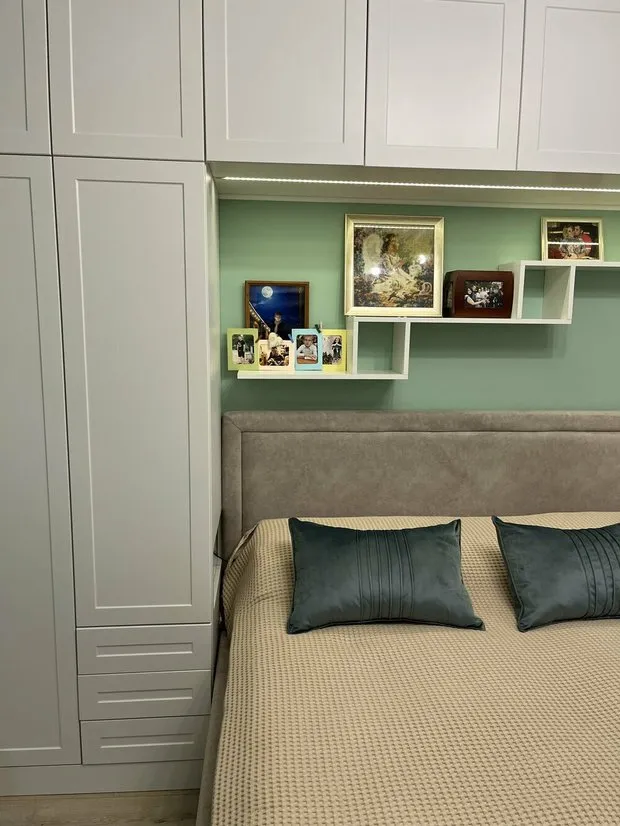
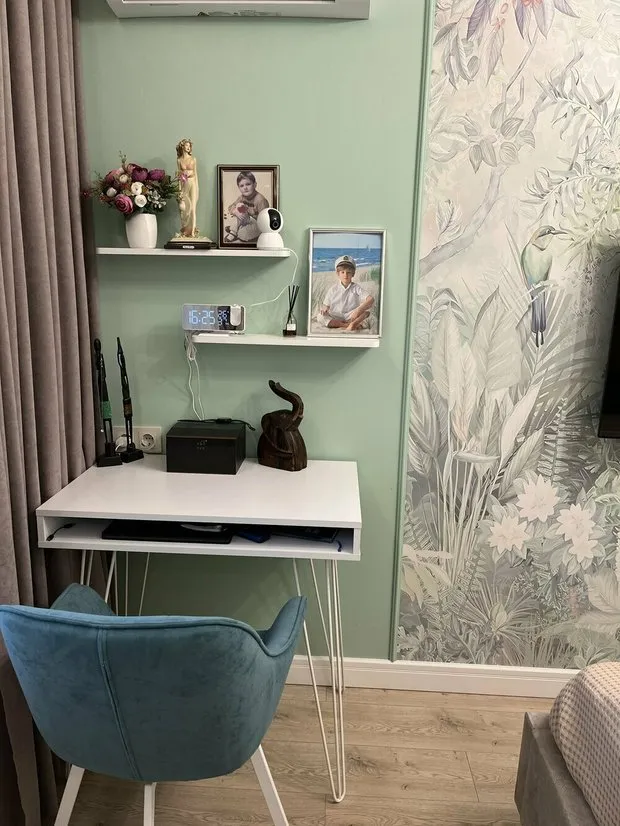
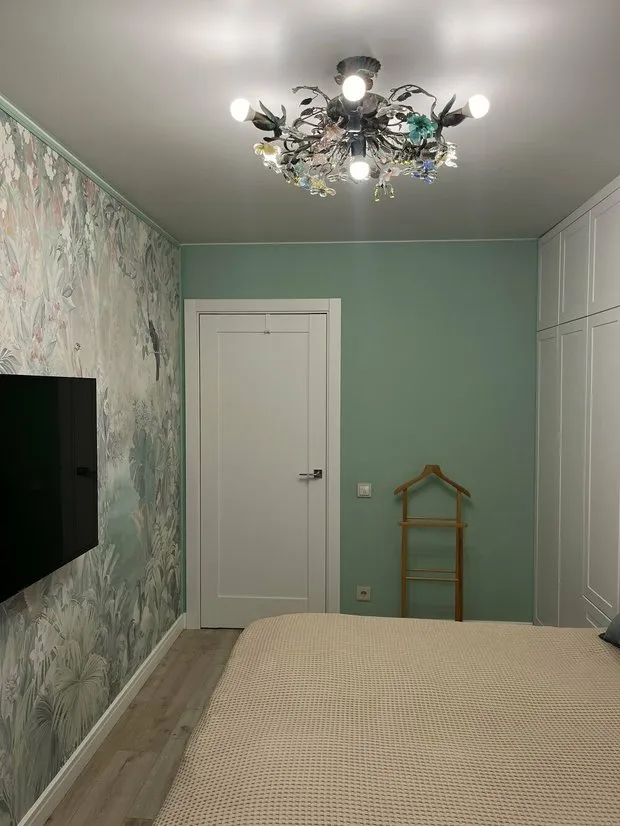 Son's room after renovation
Son's room after renovationThis room is designed in a different style — it fully reflects the tastes and preferences of the owner. The walls are painted in a calm gray shade, and the furniture is also gray in combination with wooden elements. The room is elongated and narrow, which determined the placement of the bed, allowing to save space and accommodate all necessary functionality.
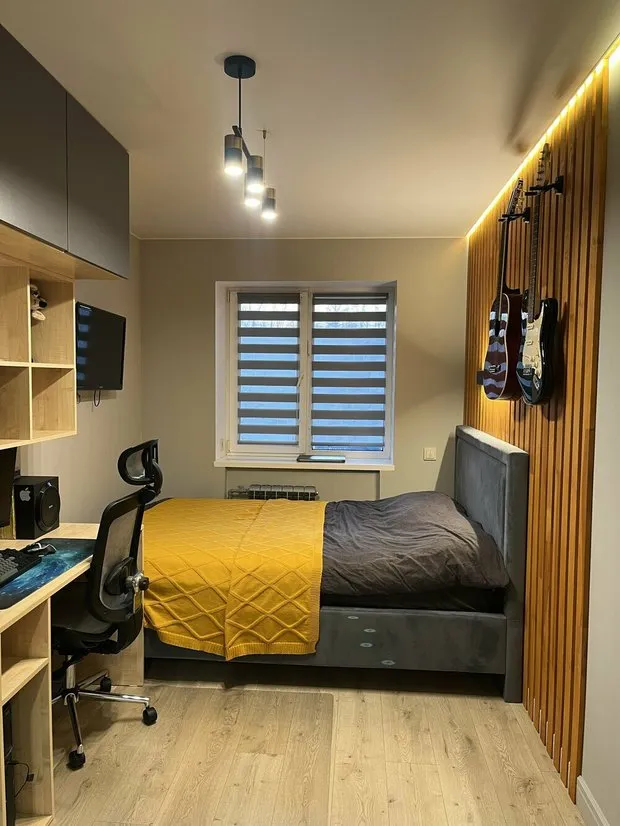
The wall behind the bed headboard was decorated with decorative strips and fitted with beautiful lighting. The son is into playing guitar, so there was a place for storing musical instruments on the wall, which also became stylish decor. Main storage is organized in an angular cabinet and a bed box.
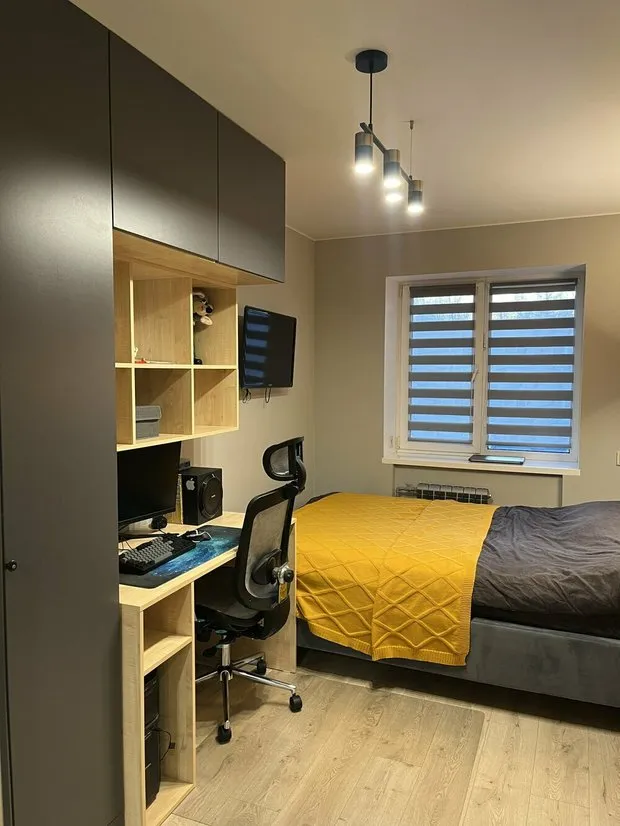 Hall after renovation
Hall after renovationThe entrance area is small, but it was possible to fit all the essentials: open coat racks for everyday clothes, storage for small accessories, and a place for footwear. The clients have a lot of different footwear, so opposite the entrance door, a built-in shallow wardrobe was designed that can hold many pairs of shoes.
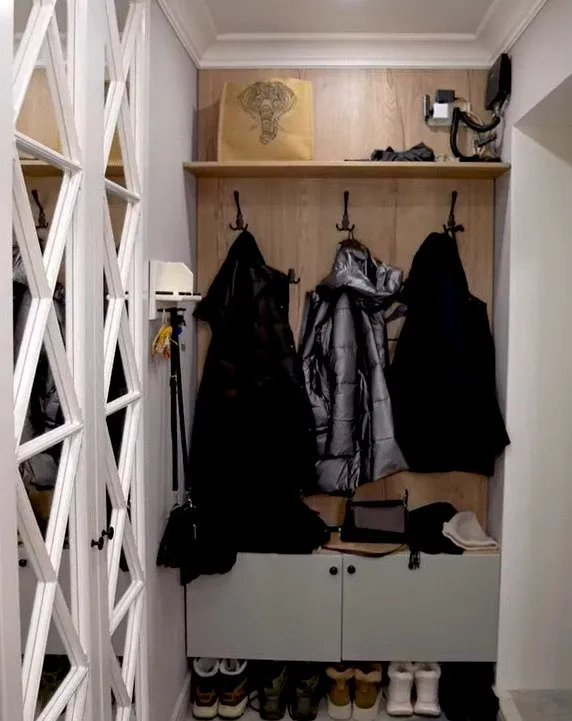
The entrance area flows smoothly into the living room and then into the hallway, ending with a wardrobe-closet.
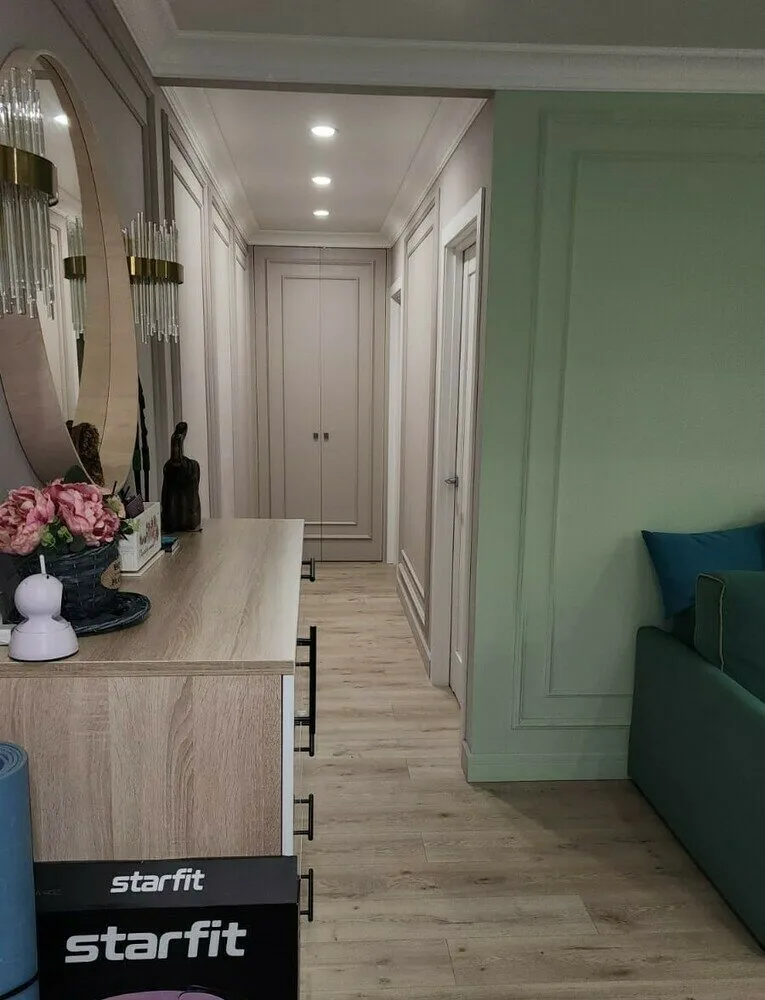
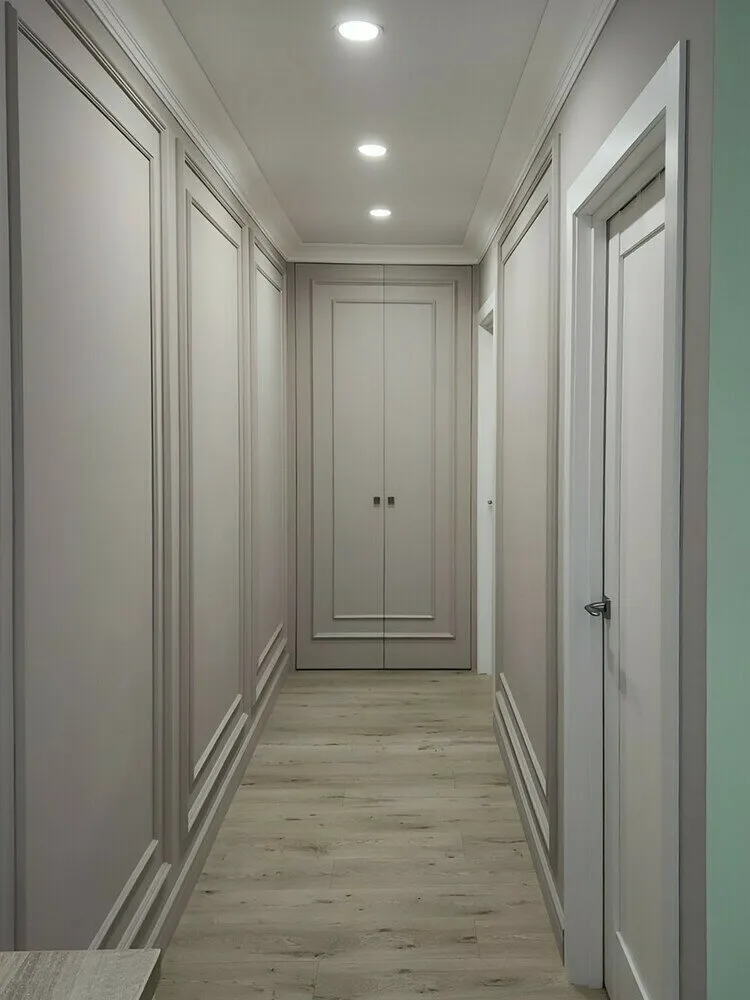 Bathroom after renovation
Bathroom after renovationMixed tiles were used for bathroom finishing: large format 'marble-like' and contrasting Spanish. For an accent in the shower, mosaic was chosen. The vanity unit with integrated sink was custom-made to specific dimensions. Under the countertop — a washing machine and storage.
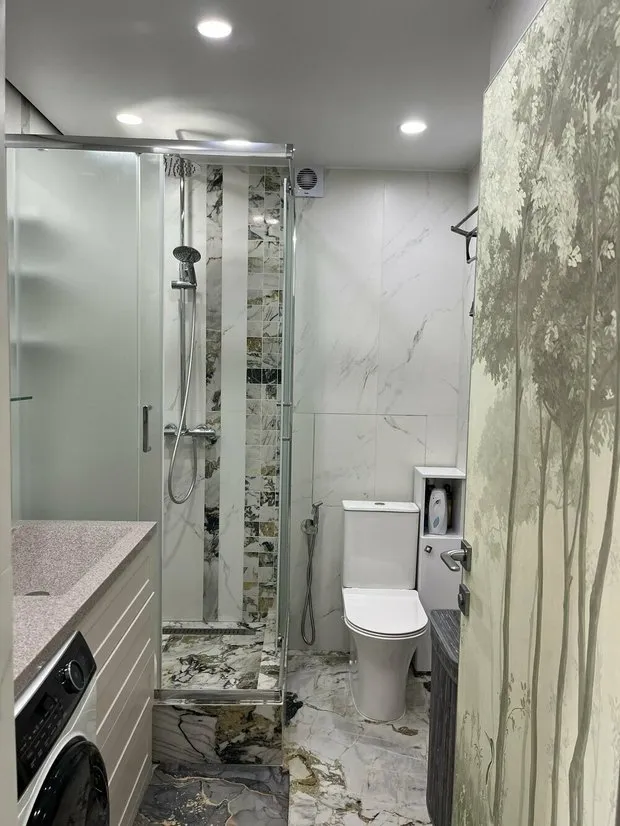
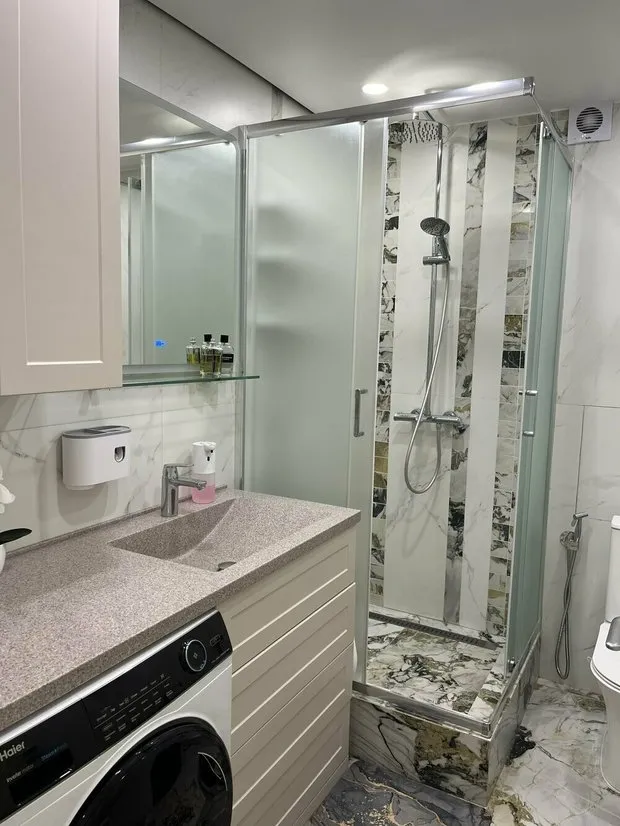
The apartment turned out stylish, convenient, and functional. On a small area, the designer managed to create comfortable zones for each family member and provide plenty of storage while maintaining visual spaciousness. At the same time, the designer also took care of beauty: impressive frescoes, beautiful lighting fixtures, and elegant furniture make the apartment more stylish.
More articles:
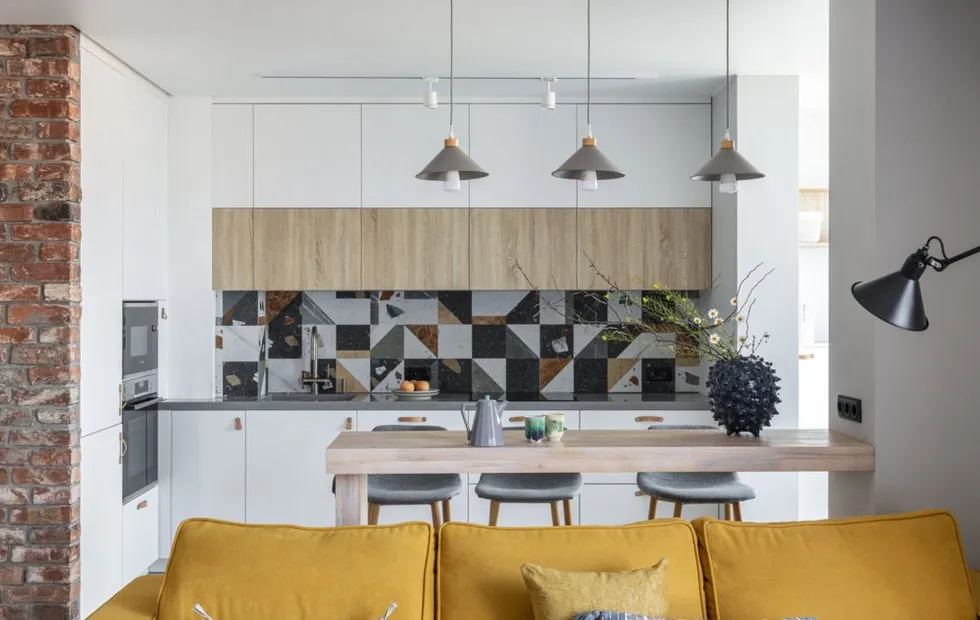 2025 Trends: How Natural Materials Are Taking Over Urban Apartments
2025 Trends: How Natural Materials Are Taking Over Urban Apartments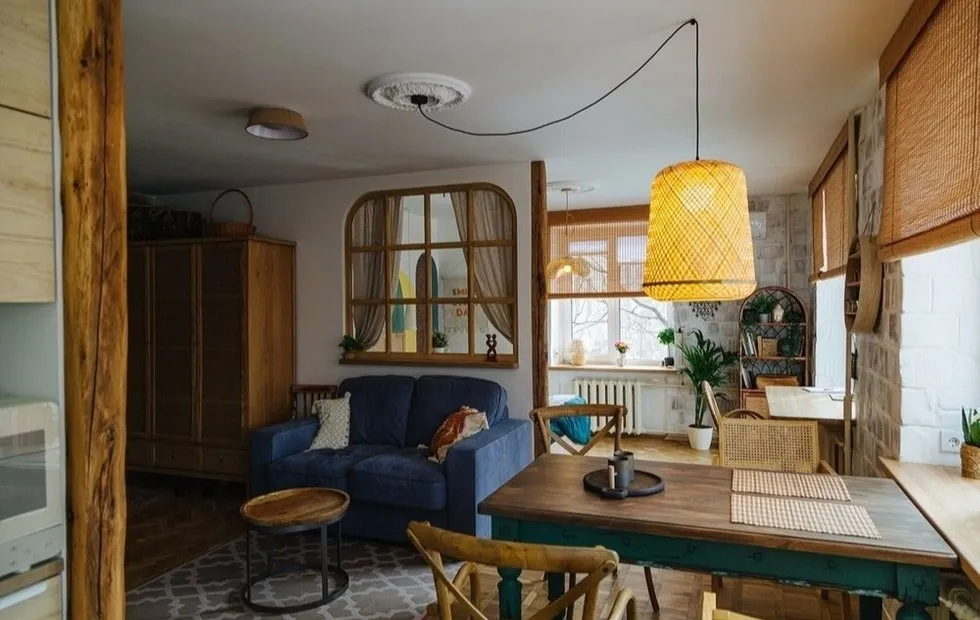 Как сделать из хрущевки конфетку: 10 проверенных приемов за разумные деньги
Как сделать из хрущевки конфетку: 10 проверенных приемов за разумные деньги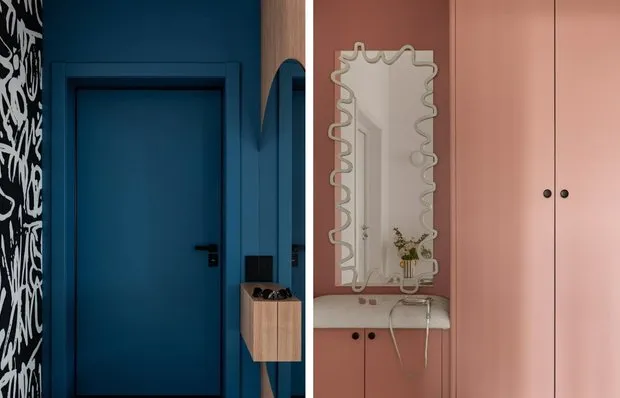 How to Decorate a Bright and Functional Foyer: 5 Inspiring Ideas
How to Decorate a Bright and Functional Foyer: 5 Inspiring Ideas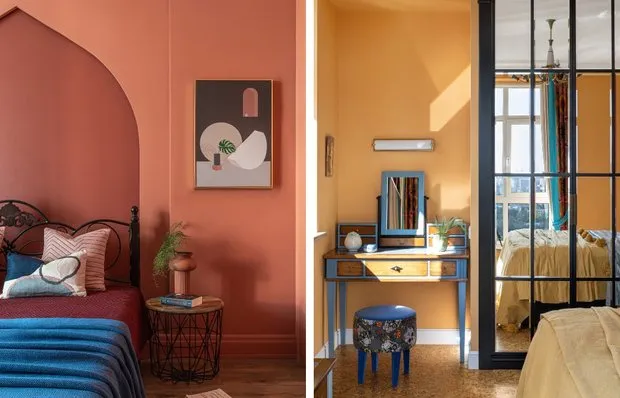 5 Bedrooms You'll Fall in Love With
5 Bedrooms You'll Fall in Love With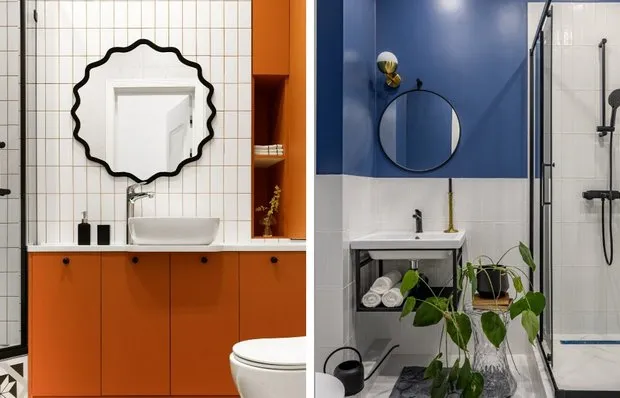 5 Bright Bathrooms Thoughtfully Designed to the Last Detail
5 Bright Bathrooms Thoughtfully Designed to the Last Detail 10 Movies for New Year Holidays You Probably Haven't Watched
10 Movies for New Year Holidays You Probably Haven't Watched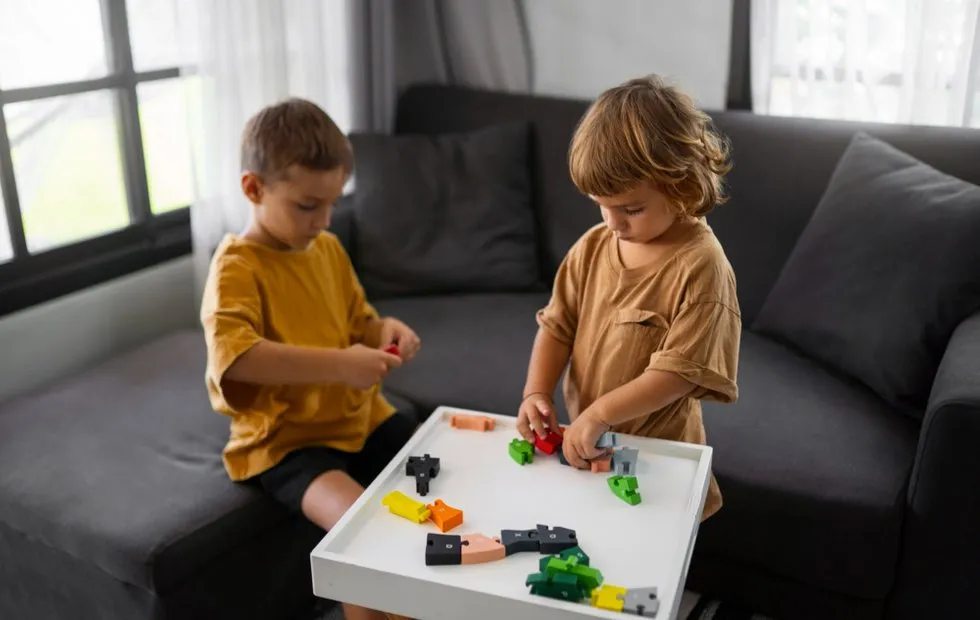 How to Keep Kids Busy During Holidays: 10 Ideas for Any Weather
How to Keep Kids Busy During Holidays: 10 Ideas for Any Weather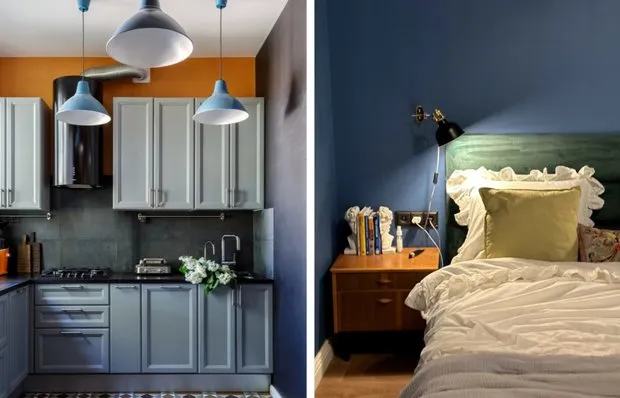 Top 5 Amazing Transformations of Apartments in Stalin-era Buildings
Top 5 Amazing Transformations of Apartments in Stalin-era Buildings