There can be your advertisement
300x150
Before and After: Stylish Transformation of a Small Kitchen in a Brezhnev-Era Apartment
Modern functional space without a designer
This kitchen was arranged by business journalist Elena Burlova in her two-room apartment in a Moscow Brezhnev-era building from 1967. In just 5.5 square meters, she created a modern minimalist space and provided everything necessary for comfortable living.
Video tour of this apartment (32 minutes)
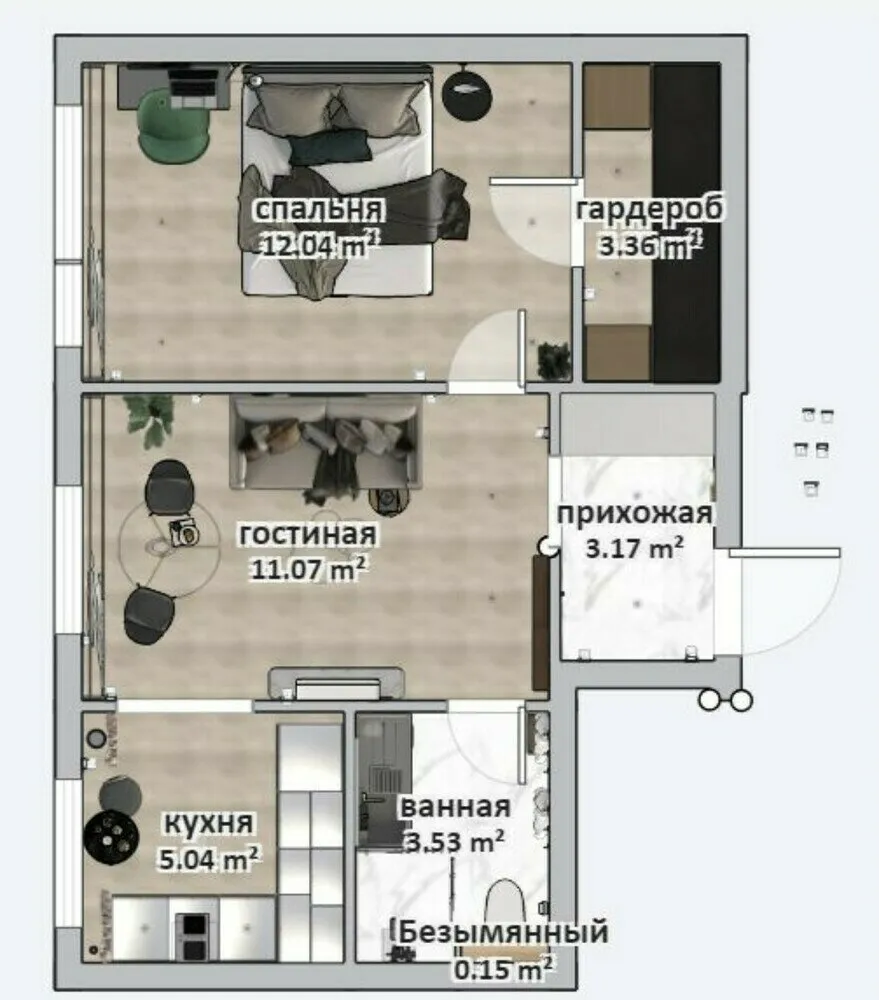
In the 'before' version, it was a typical small kitchen with an entrance from the hallway. Outdated finishing, scraped walls with stains, and crooked windows created a depressing impression. The entire finish needed to be changed, ergonomics planned, modern layout and stylish design arranged.
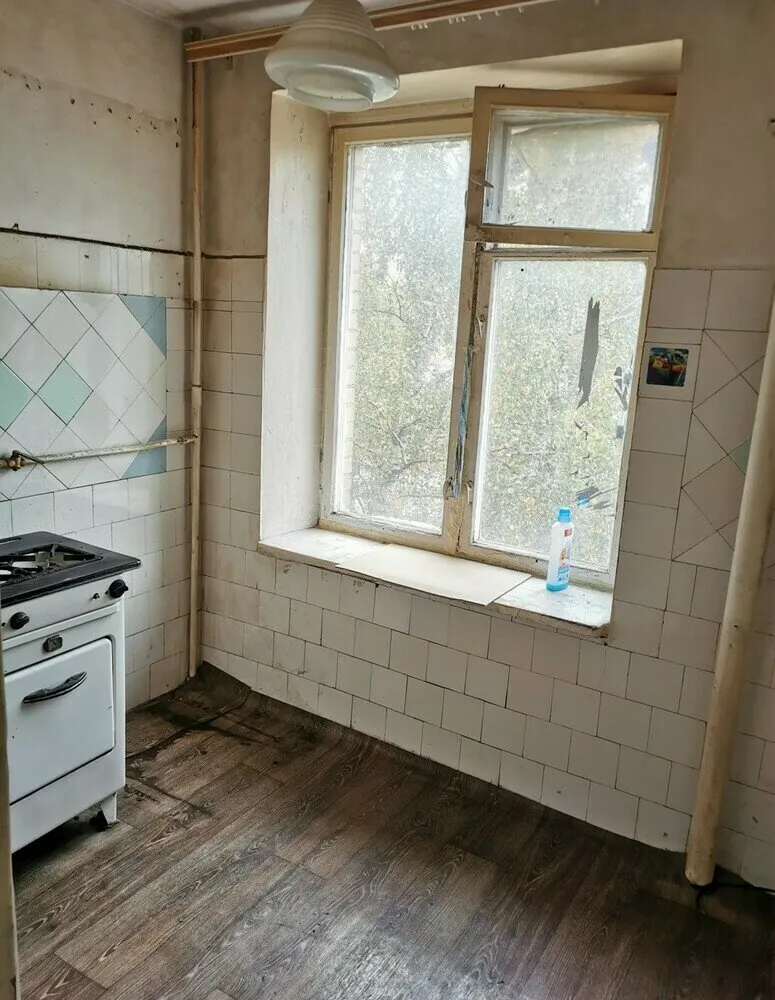
After the transformation, the space became slightly larger — thanks to light tones and a light-colored cabinet. Additionally, the entrance to the kitchen was moved from the hallway into the living room, which improved functionality and increased useful area by half a meter.
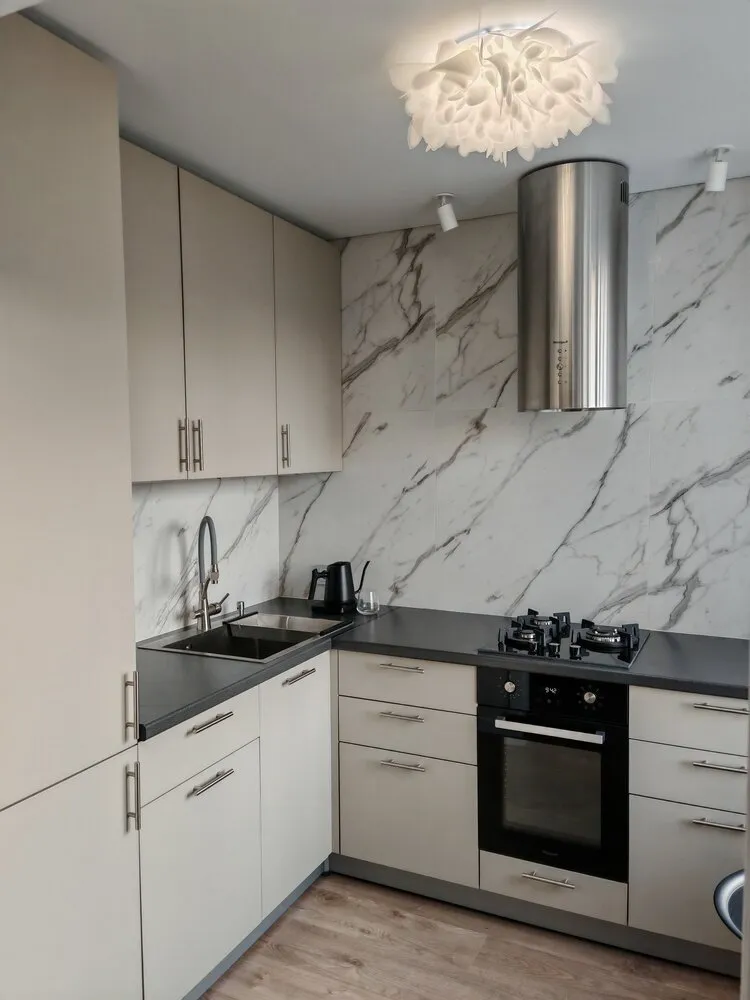
The corner cabinet was custom-made. Upper doors were installed only over the work surface with the sink, and an accent hood was placed on the wall that is clearly visible from the living room. The kitchen includes a convection oven, built-in refrigerator, range hood, cooktop, microwave oven, and coffee machine hidden behind cabinet doors to avoid taking up space on the countertop.
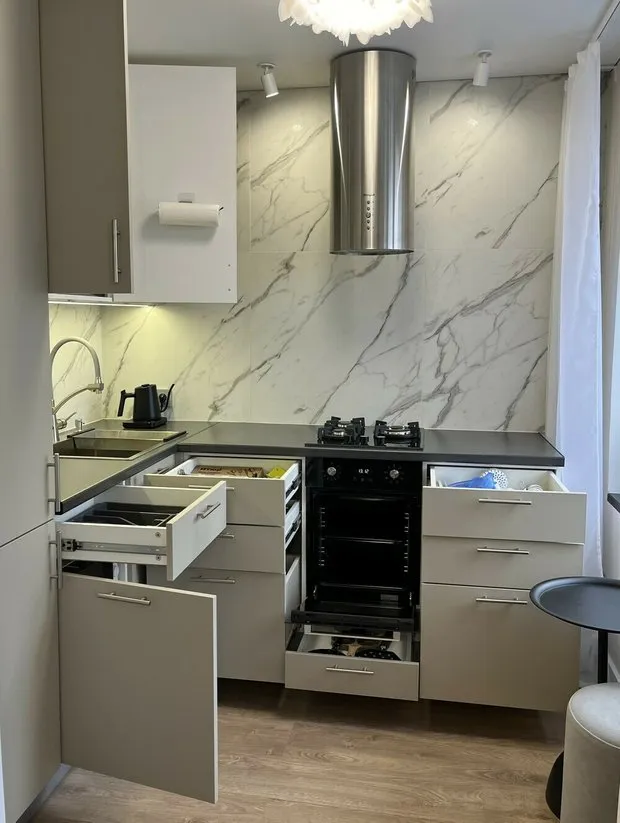
The kitchen's highlight was varied lighting — four different lighting scenarios were designed for a modest area. These include an impressive ceiling chandelier, ceiling spotlights directed at the countertop, backlighting for the workspace under cabinets, and a hood with backlighting.
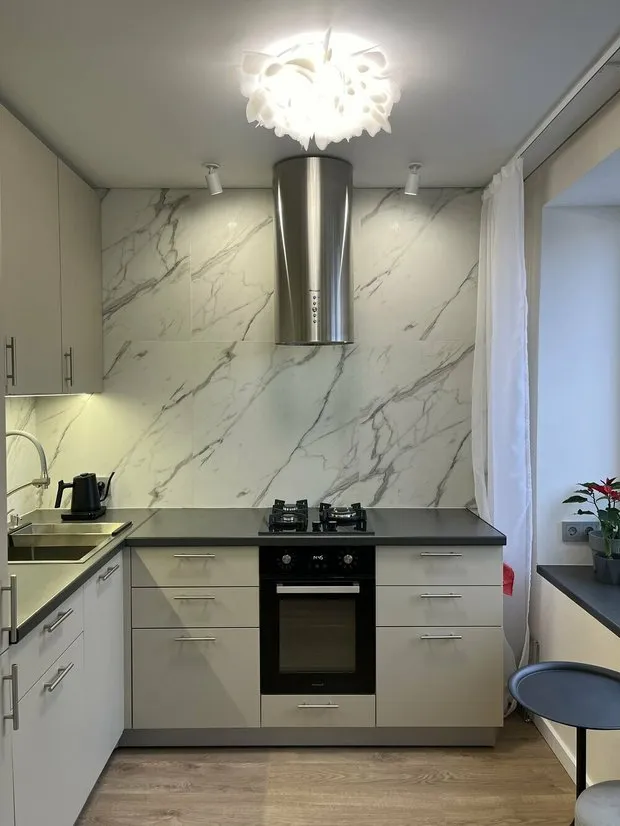
Near the window, a compact coffee table and a soft pouf were placed for quick breakfasts and snacks. The dining area was moved into the living room.
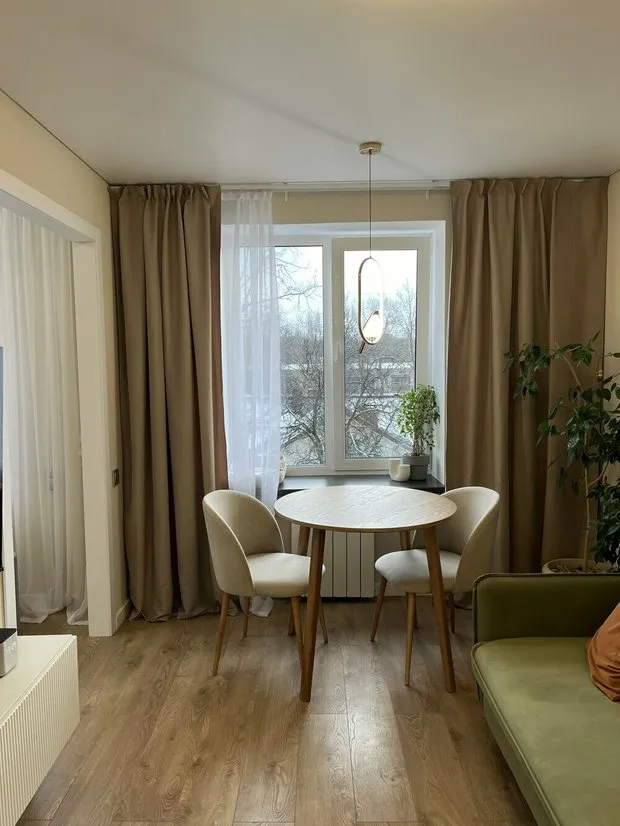
More articles:
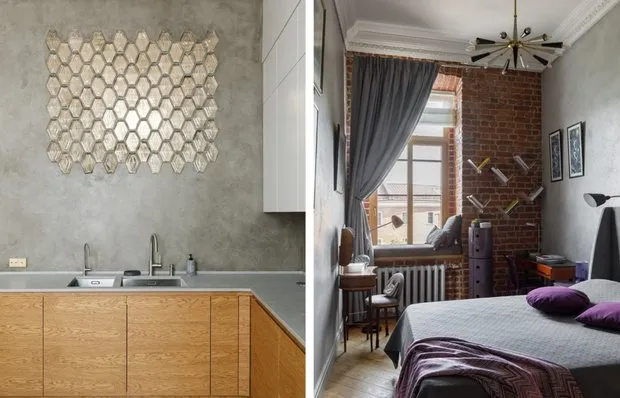 7 Beautiful Solutions Inspired by Designer Interiors
7 Beautiful Solutions Inspired by Designer Interiors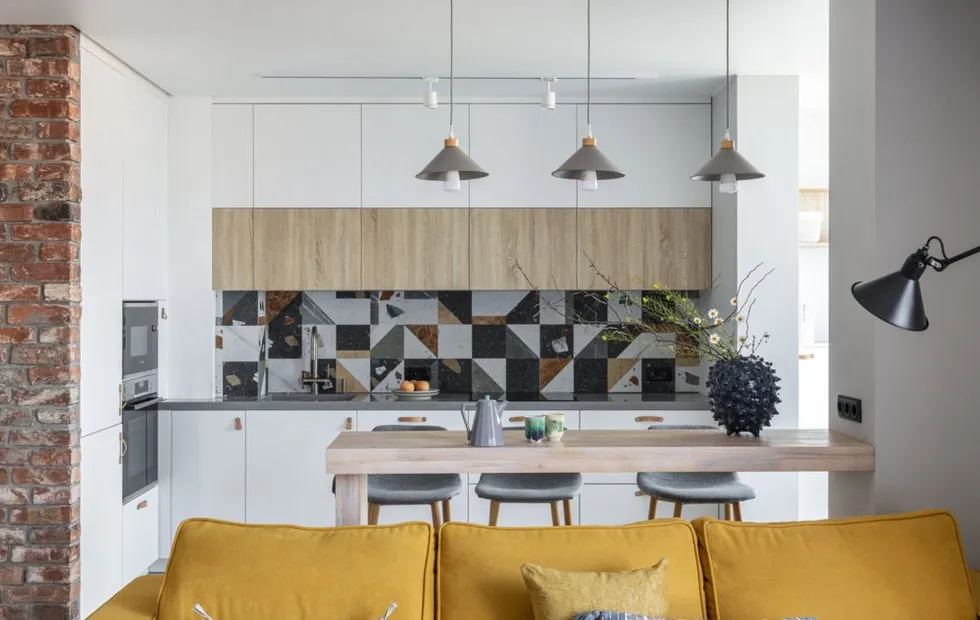 2025 Trends: How Natural Materials Are Taking Over Urban Apartments
2025 Trends: How Natural Materials Are Taking Over Urban Apartments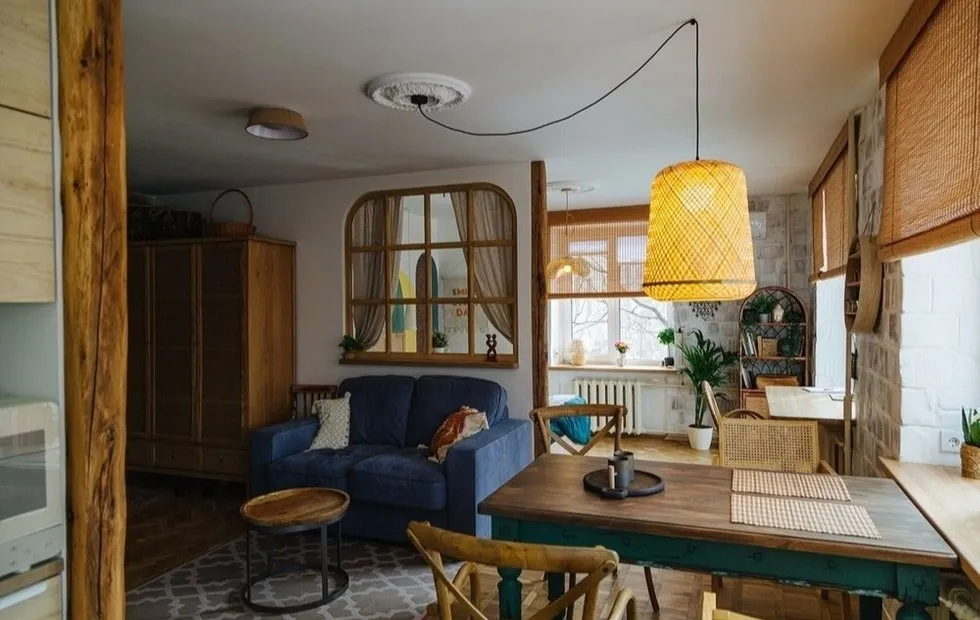 Как сделать из хрущевки конфетку: 10 проверенных приемов за разумные деньги
Как сделать из хрущевки конфетку: 10 проверенных приемов за разумные деньги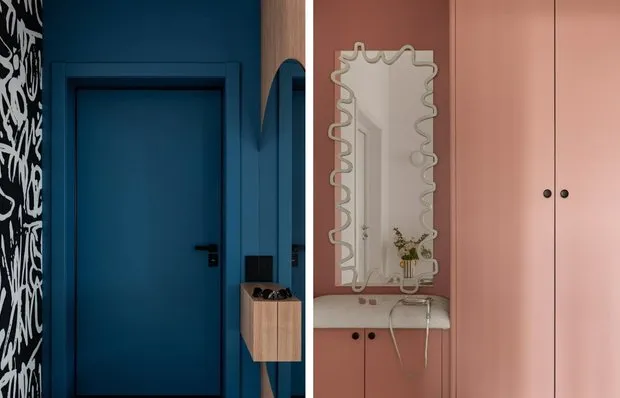 How to Decorate a Bright and Functional Foyer: 5 Inspiring Ideas
How to Decorate a Bright and Functional Foyer: 5 Inspiring Ideas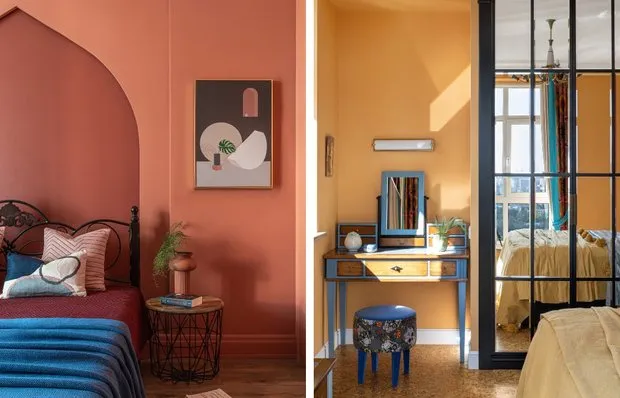 5 Bedrooms You'll Fall in Love With
5 Bedrooms You'll Fall in Love With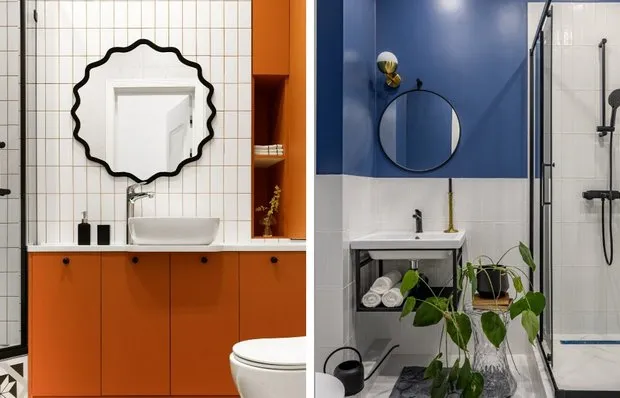 5 Bright Bathrooms Thoughtfully Designed to the Last Detail
5 Bright Bathrooms Thoughtfully Designed to the Last Detail 10 Movies for New Year Holidays You Probably Haven't Watched
10 Movies for New Year Holidays You Probably Haven't Watched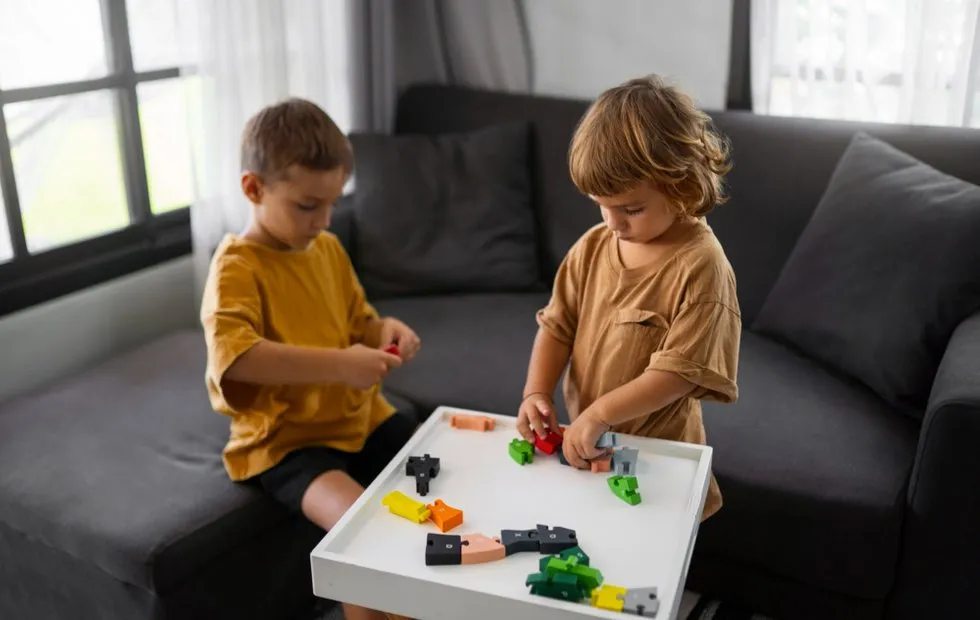 How to Keep Kids Busy During Holidays: 10 Ideas for Any Weather
How to Keep Kids Busy During Holidays: 10 Ideas for Any Weather