There can be your advertisement
300x150
Before and After: From a Typical Brezhnev-Era Apartment to a 1960s-Style Designer Apartment
Amazing renovation done by yourself
In this two-room apartment lives a girl named Ksenia. She works on developing a digital service for lawyers. The house is of the typical series — a nine-story brick Brezhnev-era apartment building. The apartment has reinforced concrete slabs and no load-bearing walls, which allowed for a legal reconfiguration and transformed it into an open-plan layout. According to the new plan, there is a living room, bedroom, a combined office and bedroom, a kitchen, a small hallway, and a bathroom.
Location: Saint Petersburg
Area: 51 sq m
Number of Rooms: 2
ceiling Height: 2.7 m
Bathroom: 1
Budget: 3 million rubles
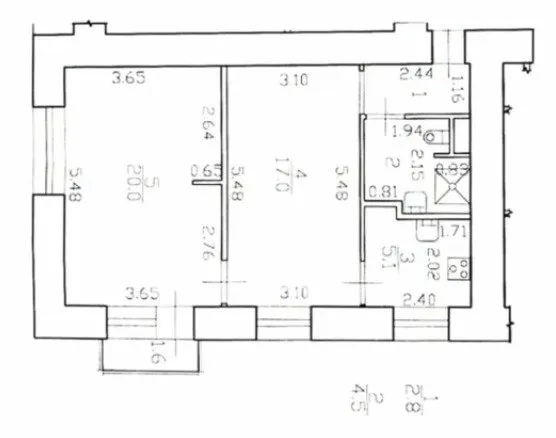 Layout Plan
Layout PlanKitchen Before Renovation
This was a spacious room with an entrance from the hallway. Due to a lot of furniture and large appliances, the kitchen seemed cramped and not very cozy.
Kitchen Photo Before
Kitchen Photo Before
Kitchen After Renovation
The kitchen area was slightly reduced — the entrance was moved to the living room, removing an unnecessary narrow corridor. For floor finishing, tiles were used; walls were painted with washable light-colored paint, and the backsplash was clad with standard white tiles. The kitchen cabinet was placed along two adjacent walls. Upper cabinets were only on one wall, while the other had a narrow shelf for indoor plants. The windowsill was made from the same LDP board as the countertop — it serves as a breakfast table and a quick snack spot. The dining table was moved to the window in the living room.
There's a small window between the kitchen and bathroom, letting natural light into the bathroom. A bold and unusual idea was to finish the baseboard with mirrors, creating a floating effect and making the kitchen visually light.
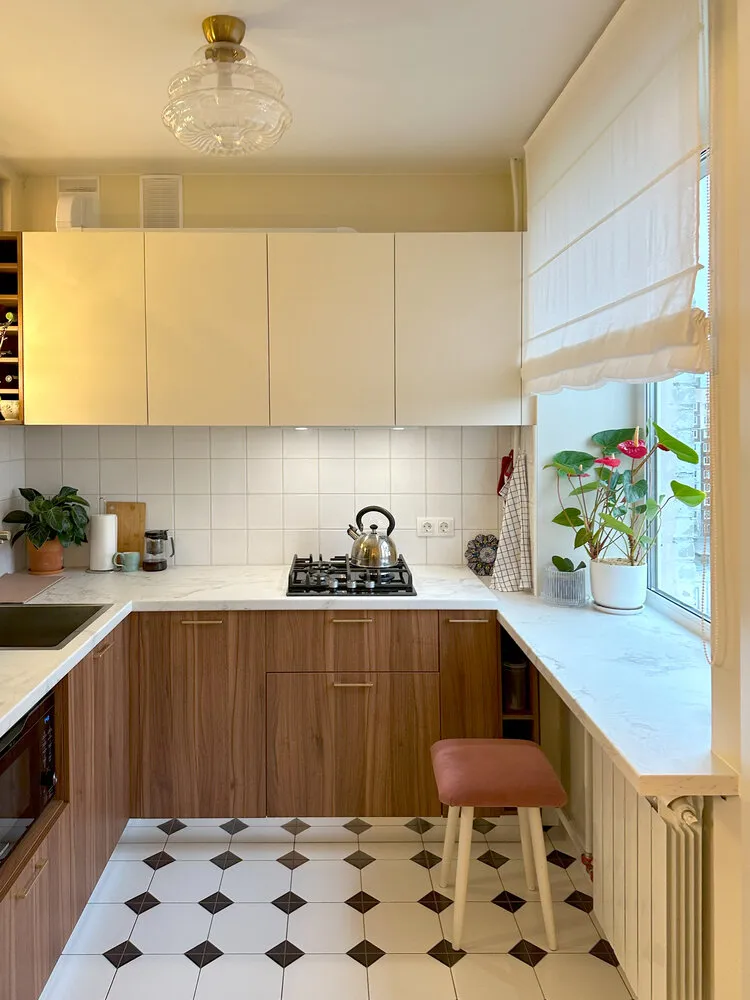

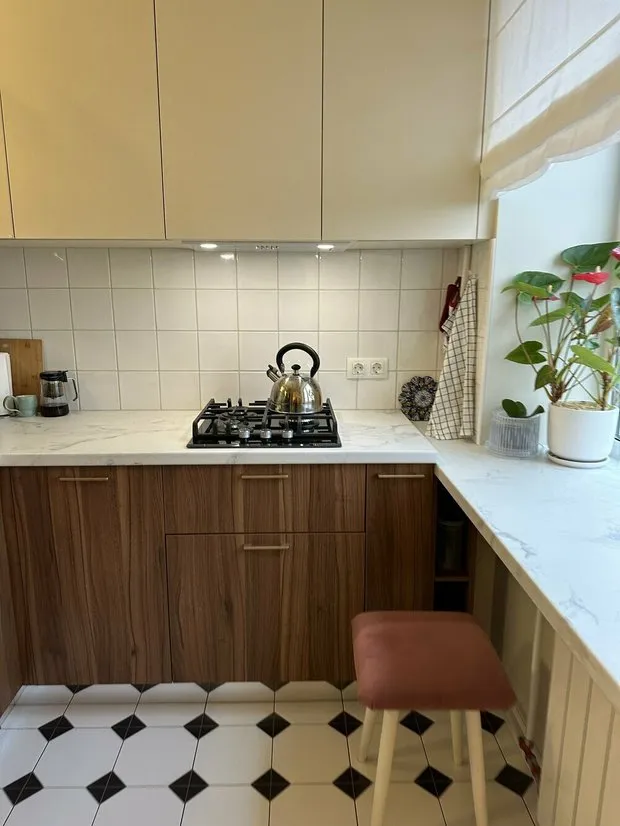
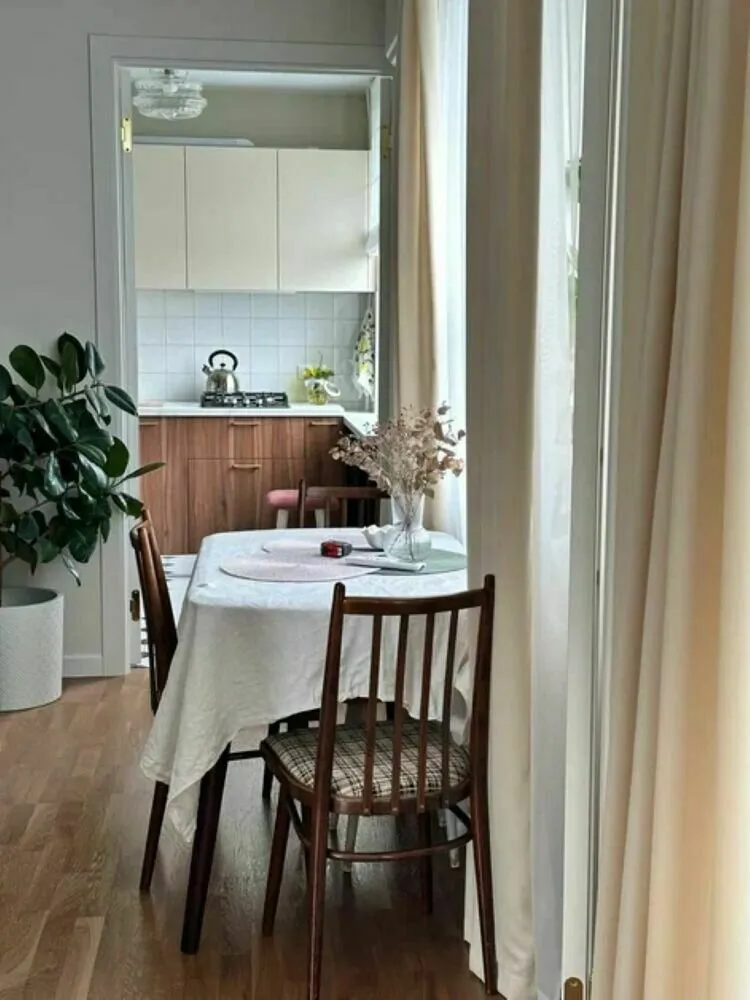
Living Room Before Renovation
Originally, this was a small narrow room with outdated finishing and old furniture.
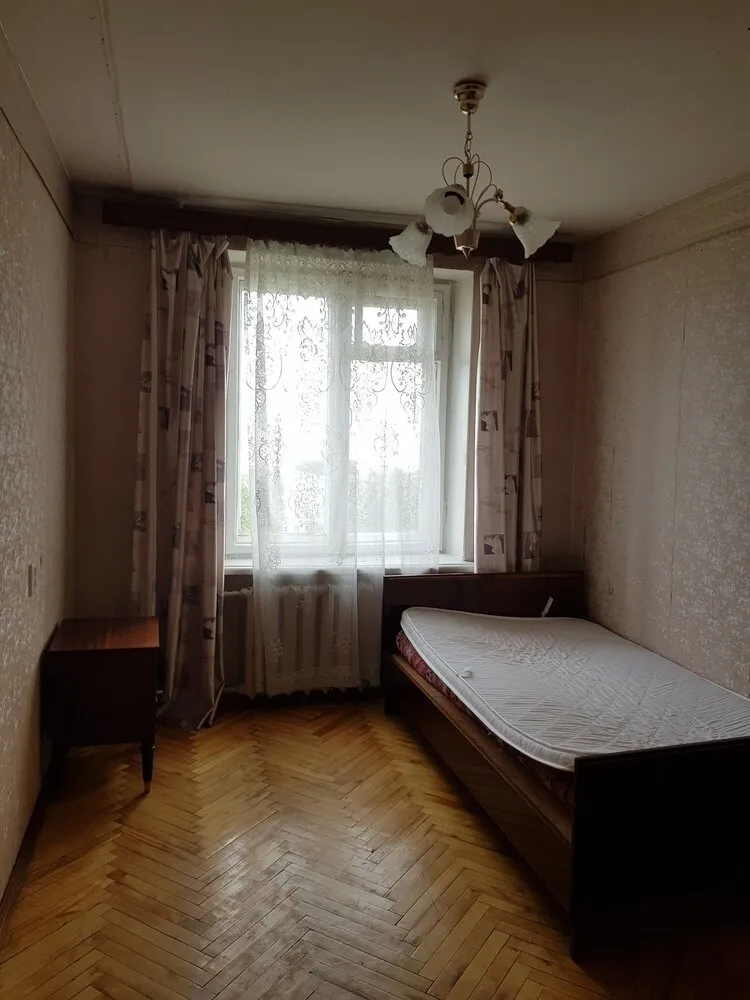
Living Room After Renovation
By using the former corridor, the room was expanded, and door openings were moved to the kitchen and bedroom. An open-plan layout along the windows was created, allowing more light into the space. A feature of the interior were sliding glass doors to the kitchen and bedroom — they had non-standard width, so they were custom-made.
The living room can be divided into three zones: dining area, sofa group with TV, and a relaxation zone featuring an accent yellow armchair and vintage items: a "Rigonda" radio and Soviet music.
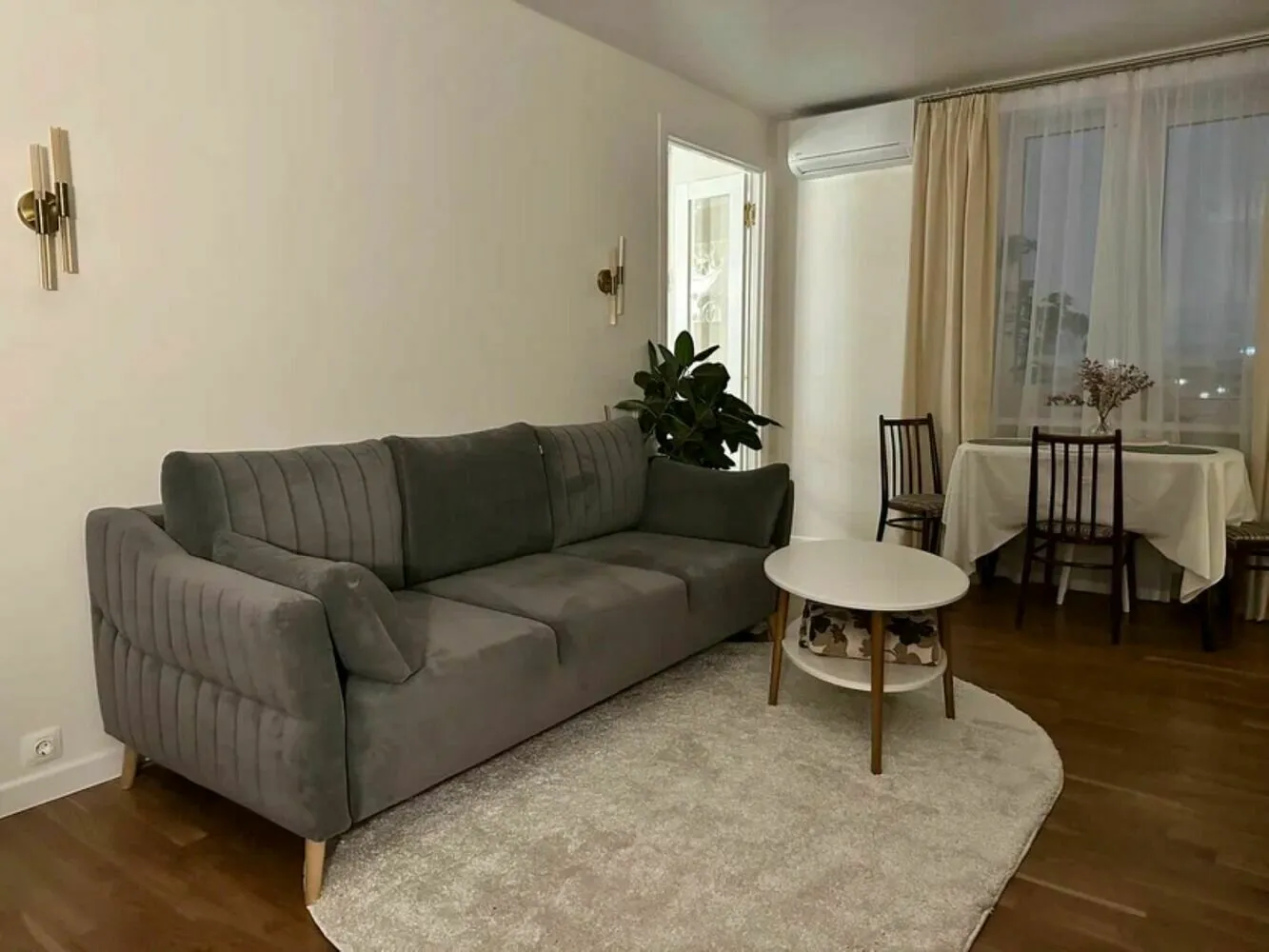
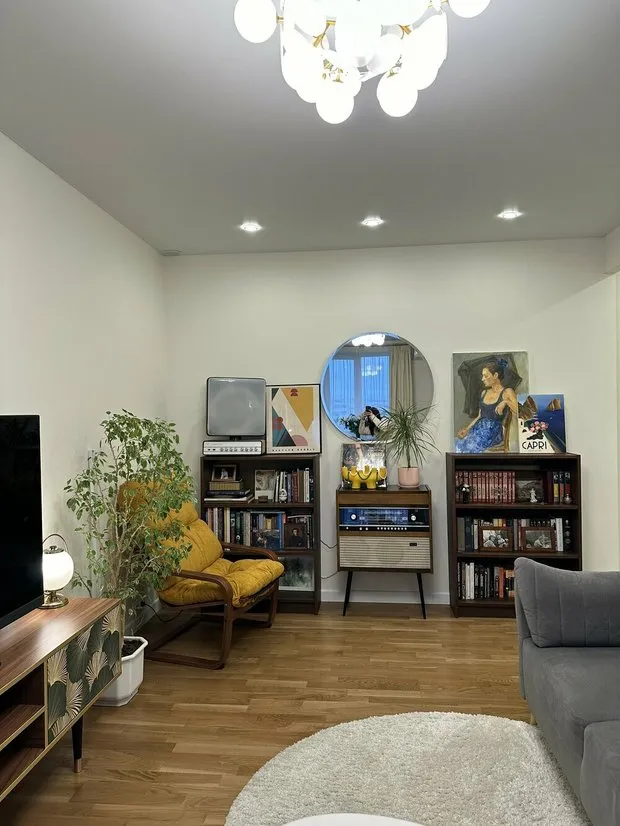
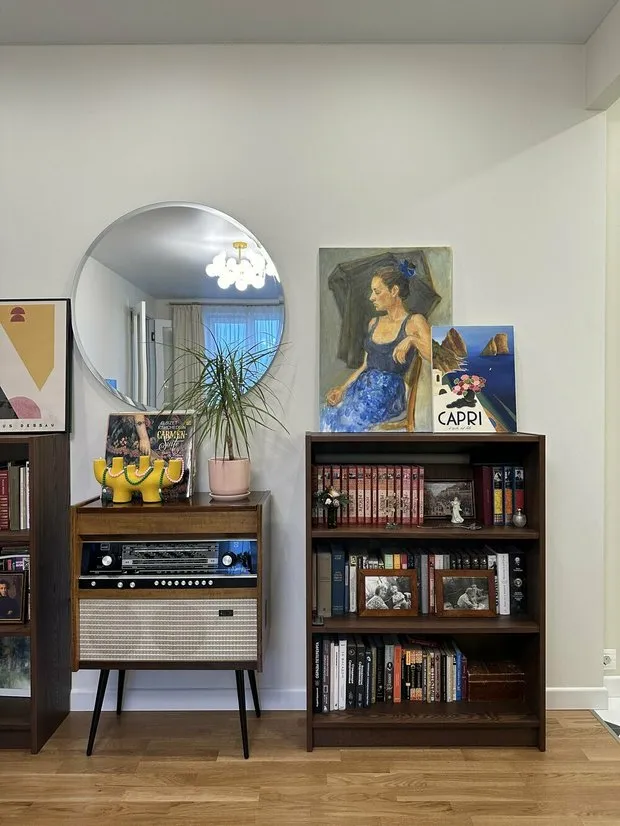
Bedroom Before Renovation
This was the largest room with two windows and a balcony exit. Previously, it was used as a living room, and the furnishings were accordingly.
Bedroom After Renovation
With the help of a visually light shelving unit designed by Ksenia, the room was divided into a bedroom and office. A vintage Czechoslovakian desk, a vintage armchair, shelves with books, and a table lamp — all in the office recreate an interior reminiscent of Soviet intellectuals' apartments.
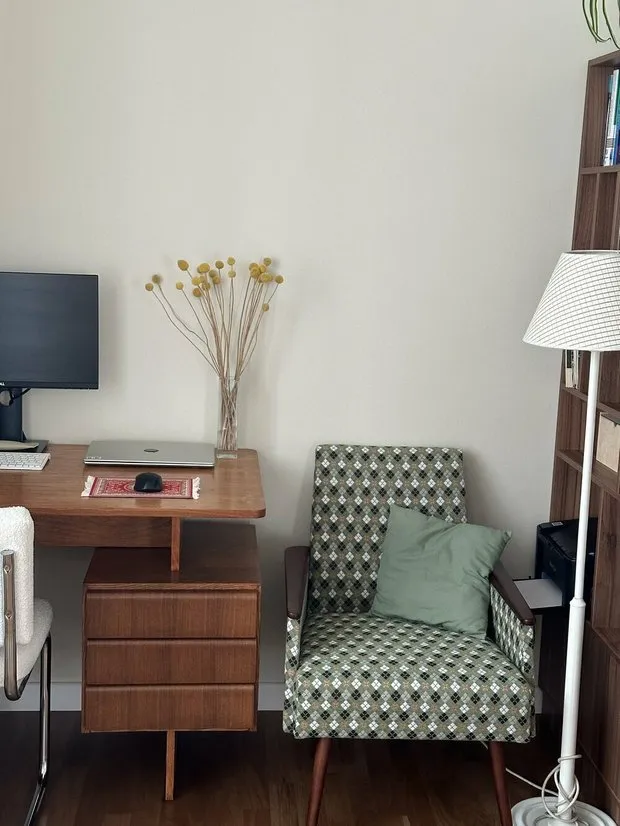

The accent wall behind the bed was painted green and complemented with a beautiful floral panel. The bed was handmade by Ksenia's father and equipped with a spacious box storage. Main storage is organized in a built-in wardrobe.
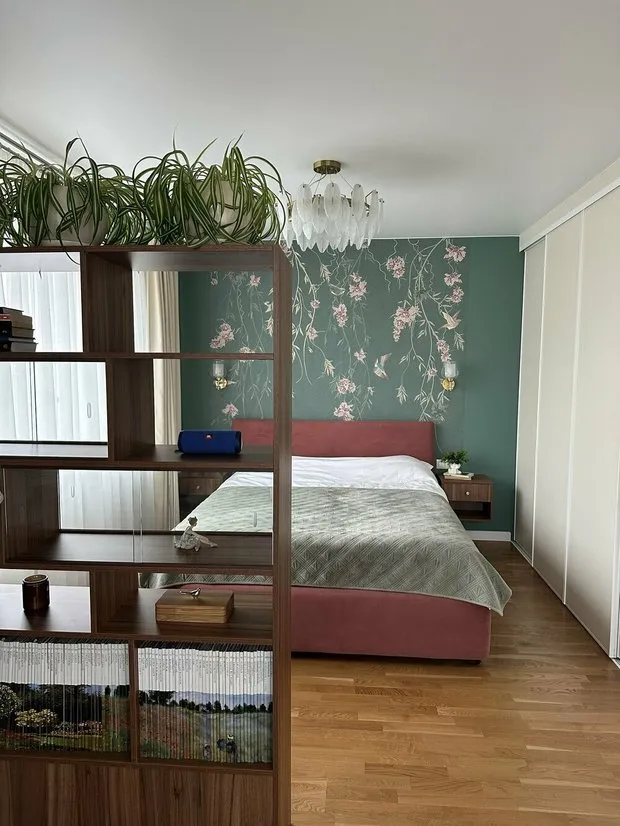
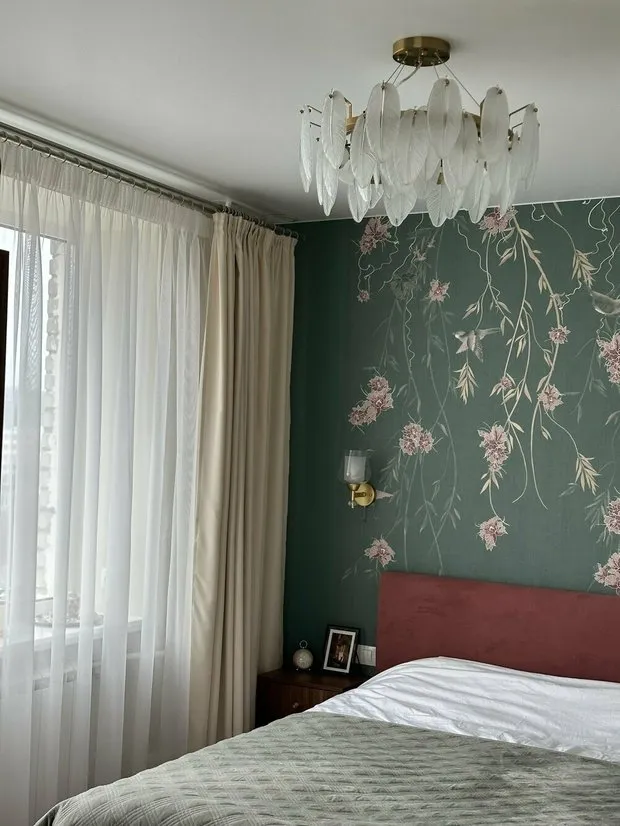
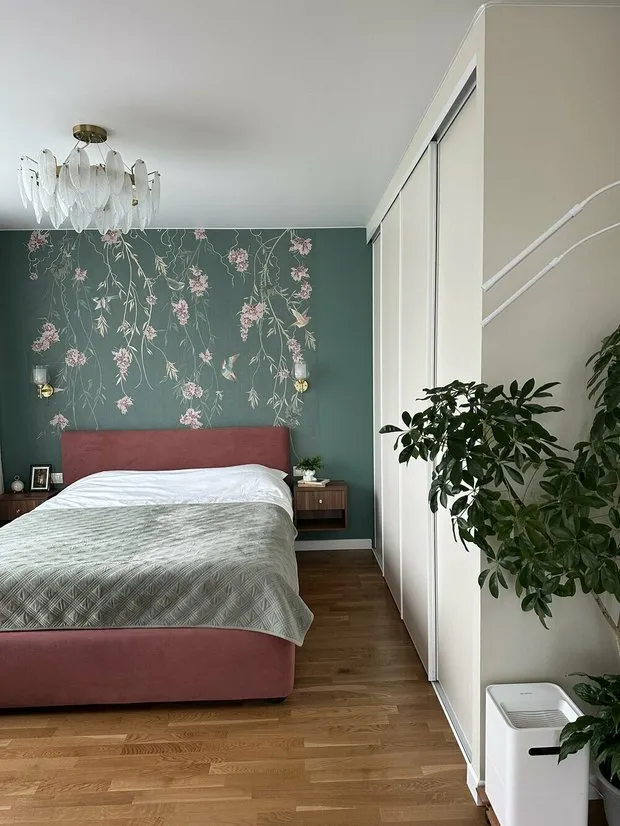
Hall Before the Project
Before the redesign, this was a dark and narrow space with many doors, scary wallpaper, and bulky furniture.
Hall Photo Before
Hall Photo Before
Hall After Renovation
The space was noticeably reduced, with part of its area occupied for the kitchen, living room, and bathroom. The new interior became bright and functional. Tiles were laid on the floor in a continuous pattern with the bathroom, and a warm floor system was installed. Opposite the entrance is a small wardrobe for daily outerwear and shoes, with a separate section for a vacuum cleaner socket.
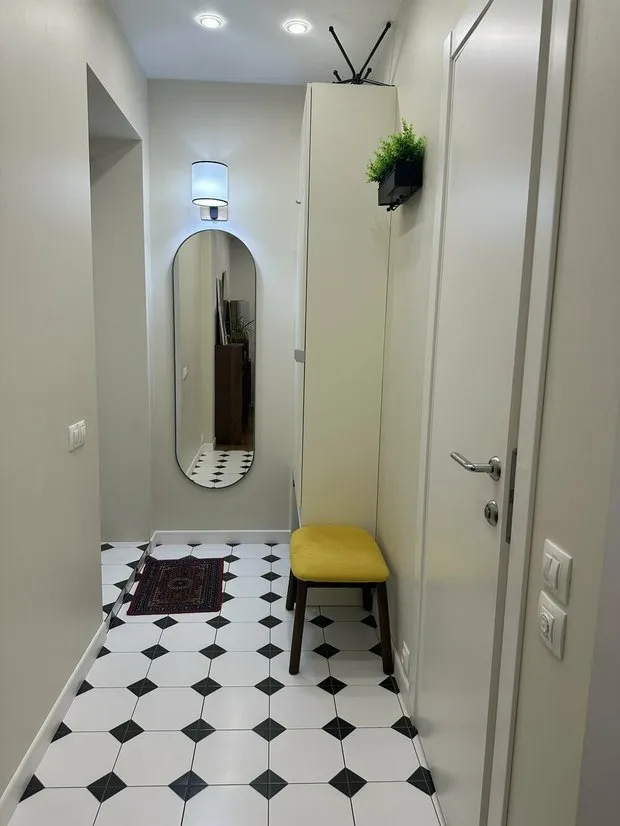
Bathroom Before Renovation
The separate bathroom consisted of two cramped spaces with outdated plumbing. It was extremely uncomfortable to be in them.
Bathroom Photo Before
Toilet Photo Before
Bathroom After Renovation
The updated interior is completely different from the previous one. The space was expanded by using the corridor — the new bathroom area is 4.5 sq m. This allowed placing a washing machine and a storage cabinet with an open section near the sink. A shower cabin with glass doors was installed instead of a bathtub.
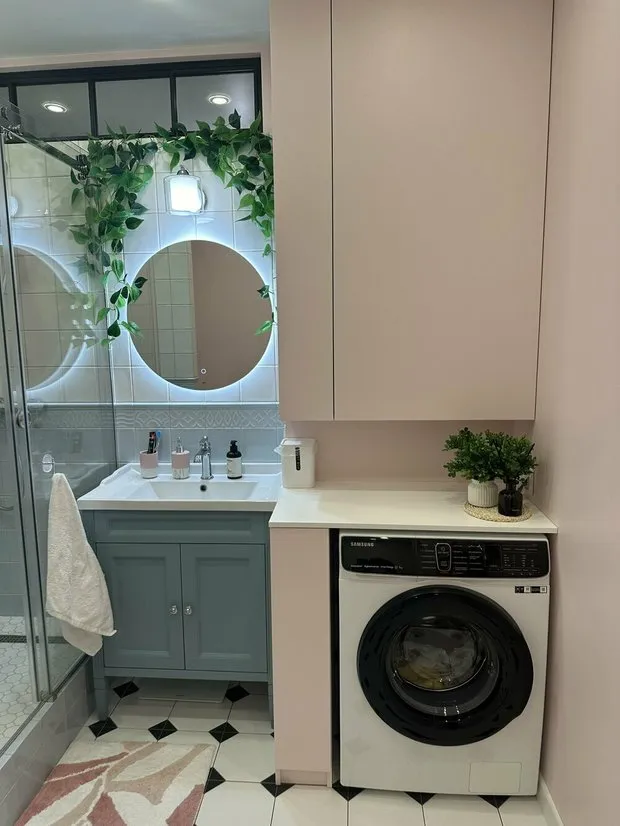

More articles:
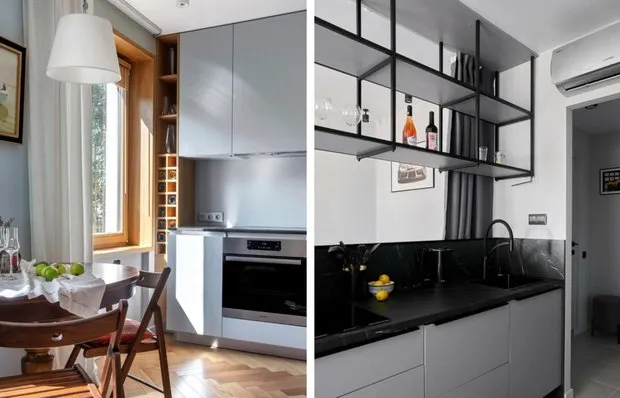 6 Ideas for Kitchen Storage: Useful Tips and Unusual Solutions
6 Ideas for Kitchen Storage: Useful Tips and Unusual Solutions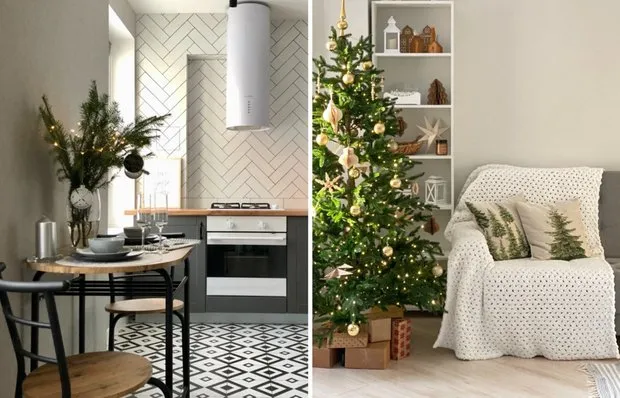 How to Make a Flat Attractive to Tenants During Holidays: 5 Tips
How to Make a Flat Attractive to Tenants During Holidays: 5 Tips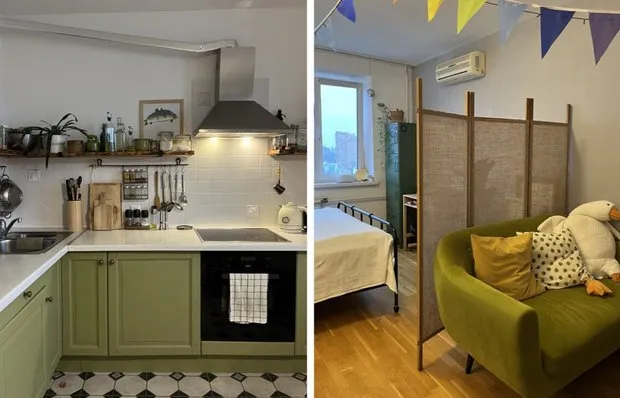 Budget Renovation in a Panel 1-Room Apartment 42 m² Without a Designer
Budget Renovation in a Panel 1-Room Apartment 42 m² Without a Designer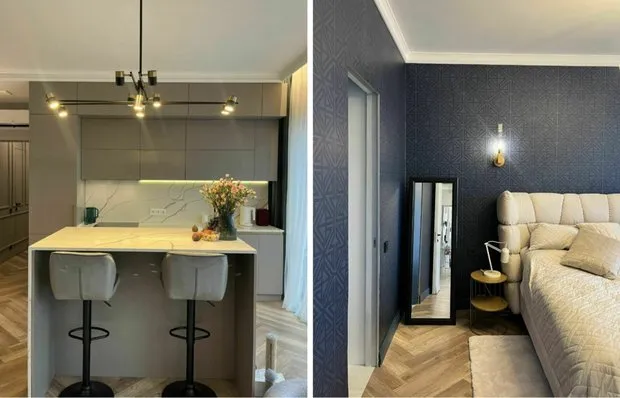 5 Storage Solutions You'll Want to Replicate
5 Storage Solutions You'll Want to Replicate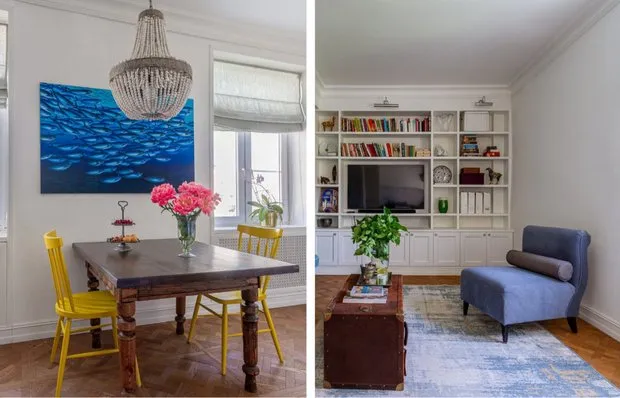 5 striking solutions in a designer's trashy design
5 striking solutions in a designer's trashy design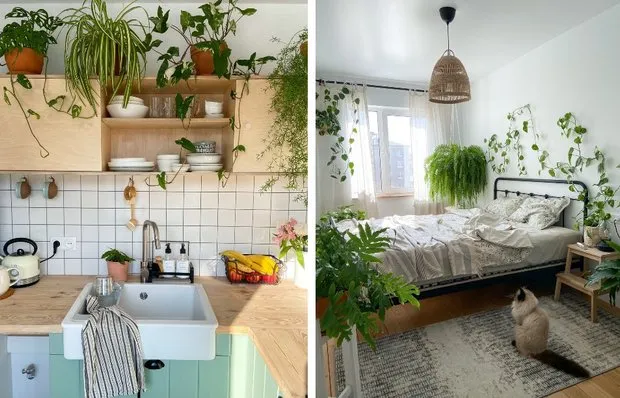 Best Interior Without a Designer 2024: Updated 55 m² Khrushchyovka
Best Interior Without a Designer 2024: Updated 55 m² Khrushchyovka How to Make Holiday Decorations with Your Own Hands: 5 Ideas from Our Heroine
How to Make Holiday Decorations with Your Own Hands: 5 Ideas from Our Heroine How Clothing Can Work Wonders: Hiding Flaws and Highlighting Strengths
How Clothing Can Work Wonders: Hiding Flaws and Highlighting Strengths