There can be your advertisement
300x150
Budget Renovation in a Panel 1-Room Apartment 42 m² Without a Designer
Updated the apartment on our own, repainted furniture and applied interesting solutions — you will definitely have inspiration from this
In this apartment, the blogger and artist Dasha Titova lives with her husband and cat. The reason for the renovation was the lifting of tiles "like a house" on the kitchen. The installation of new tiles was entrusted to workers, while the rest of the redesign was done independently, without hiring a designer. The apartment is full of DIY projects and authentic items that were given a second life.
Location: Moscow
Area: 42 m²
Number of Rooms: 1
Ceiling Height: 2.6 m
Bathroom: 1
Design: Dasha Titova
Budget: 300 thousand rubles
The apartment is located in a panel house, and the layout for a 1-room flat is not entirely standard. There is a large kitchen area of 10 sq. m, a spacious room, an L-shaped hallway, and a separate bathroom. The load-bearing wall between the kitchen and living room did not allow for a reconfiguration, so all rooms remained in their original places.
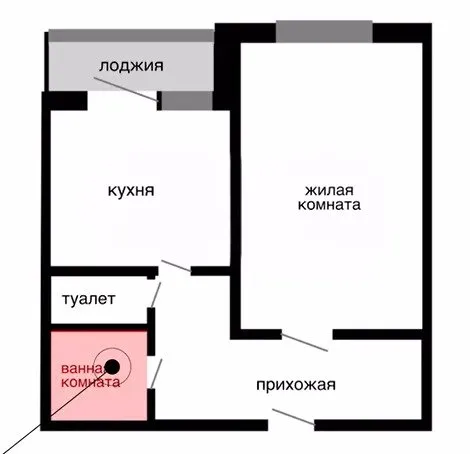
The walls and ceiling in the kitchen were painted in a light tone using acrylic interior paint. The cabinet was left as is — the upper facades were removed, and the lower ones were repainted in a beautiful greenish color. The upper level was replaced with open shelves made of pine wood. They were made from pine logs, manually sanded, and coated with varnish. The angular half-circle facade was removed and replaced with a visually light and mobile shelf unit. The kitchen update cost only 11 thousand rubles.
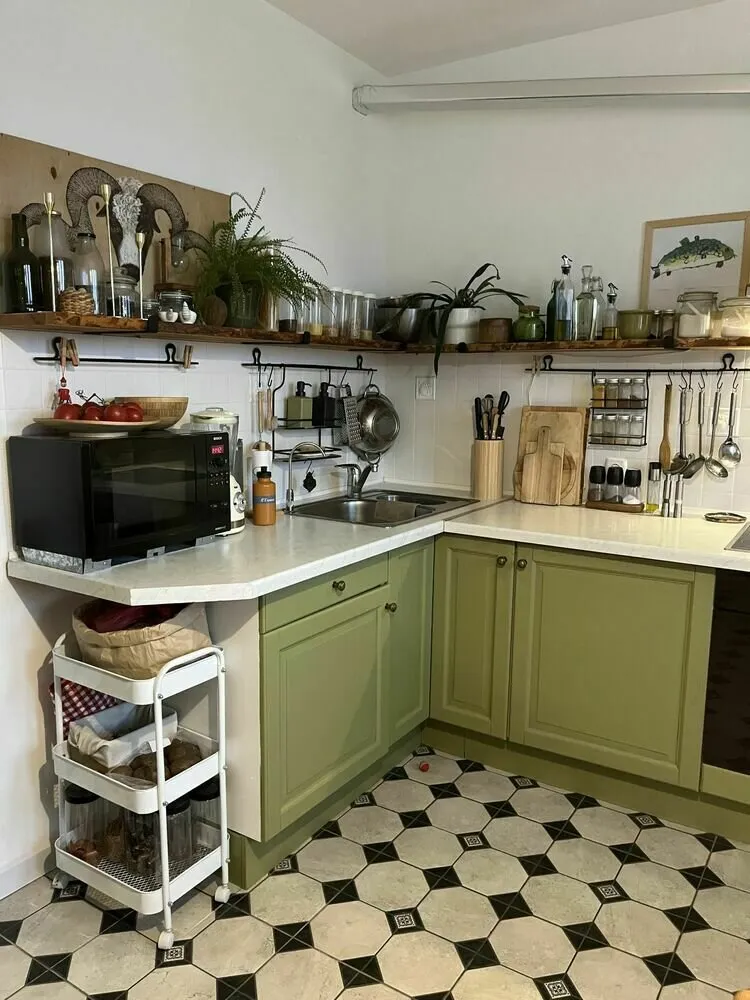
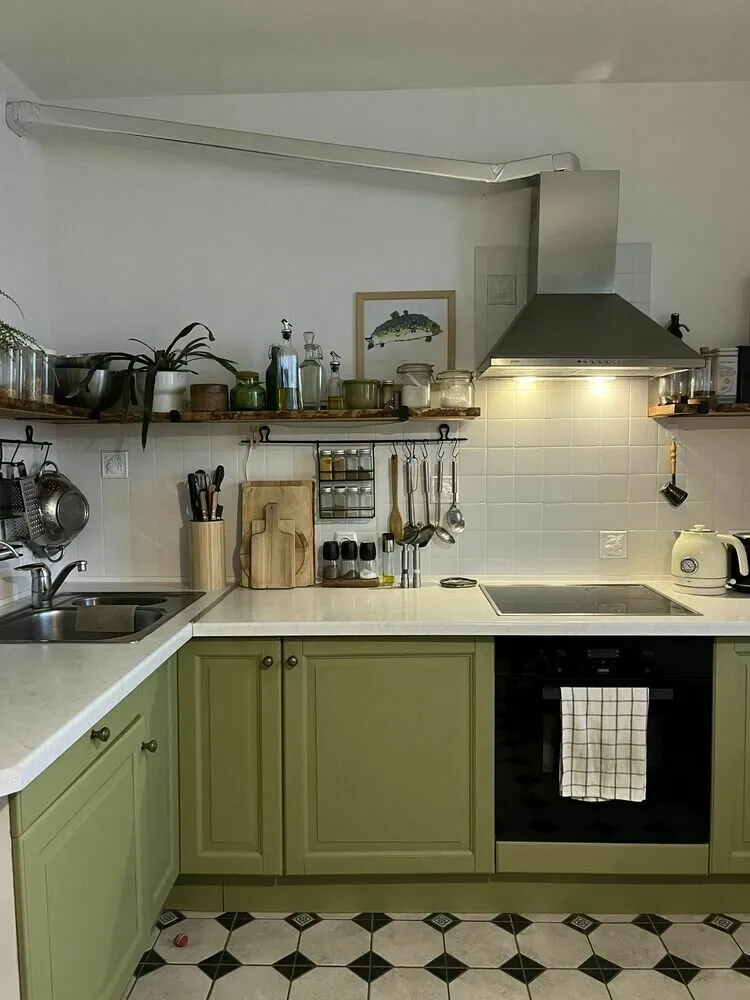
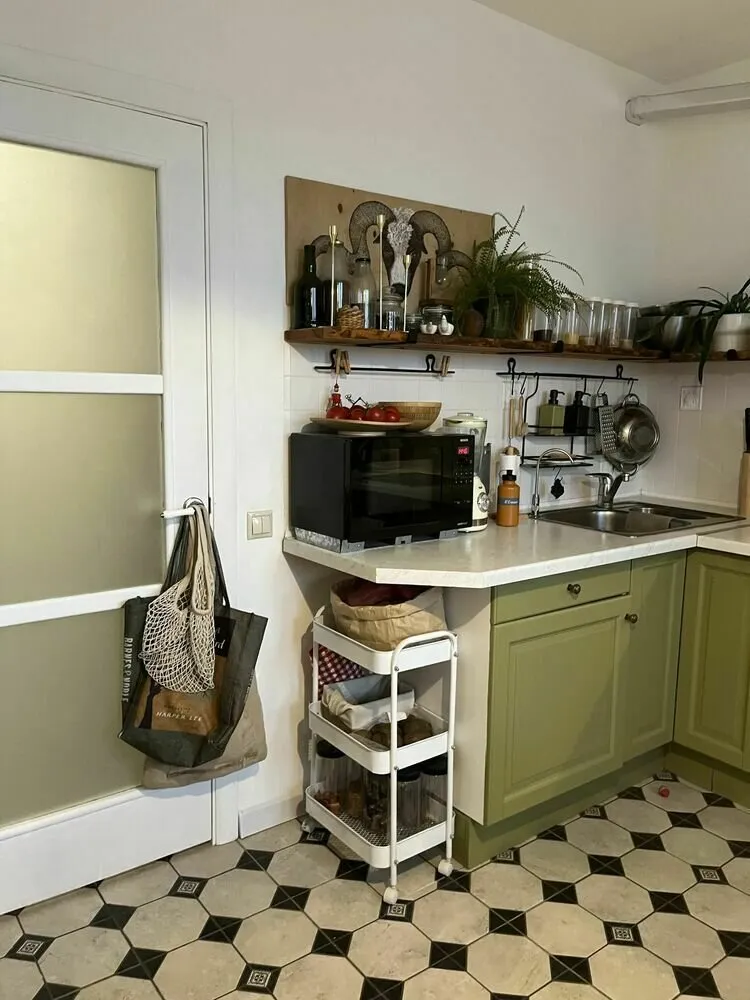
A budget-friendly solution — a standalone dishwasher of small size, which was simply integrated into the cabinet. The exhaust fan was decided to be an accent since it is an important part of the kitchen. It was left exposed, and the hood was covered with aluminum tape, which cost only 60 rubles.


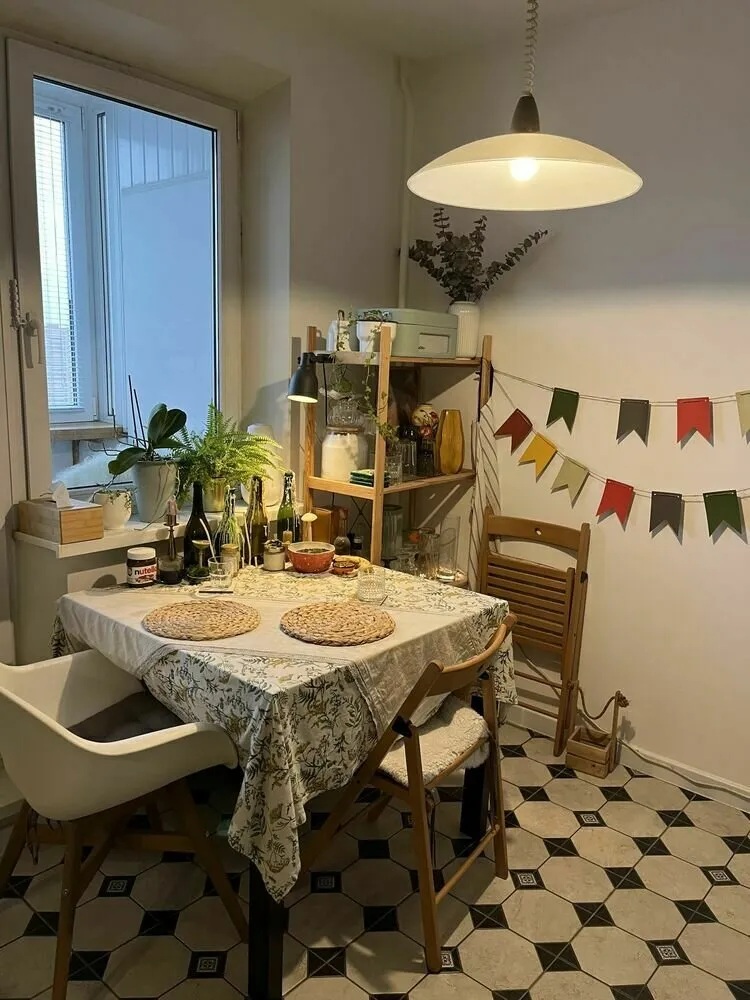
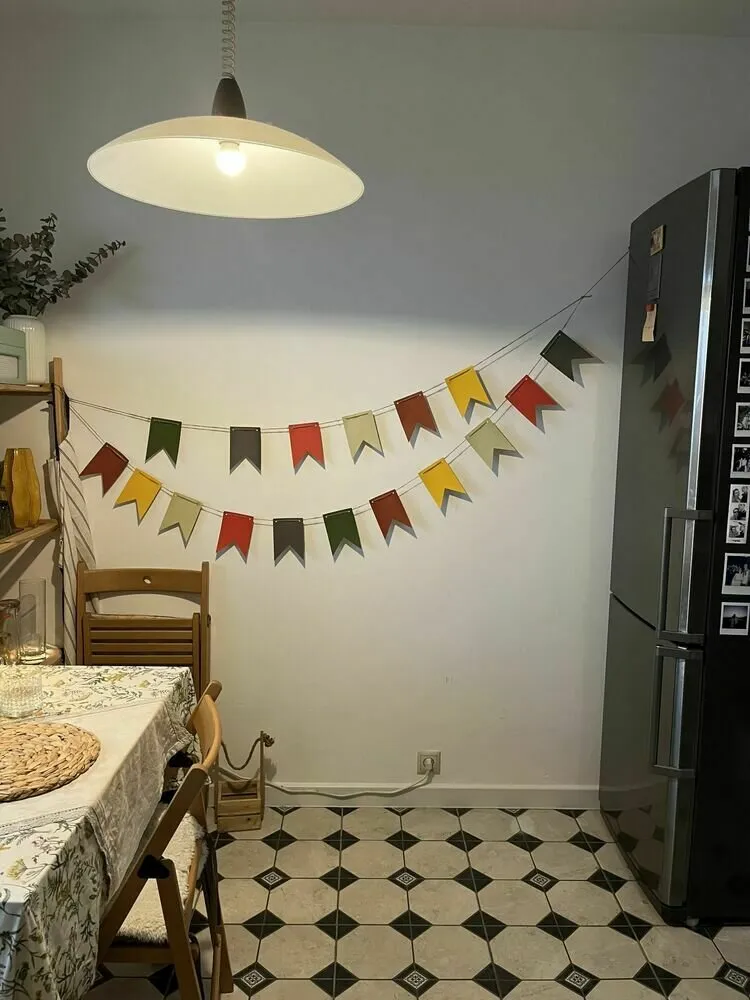
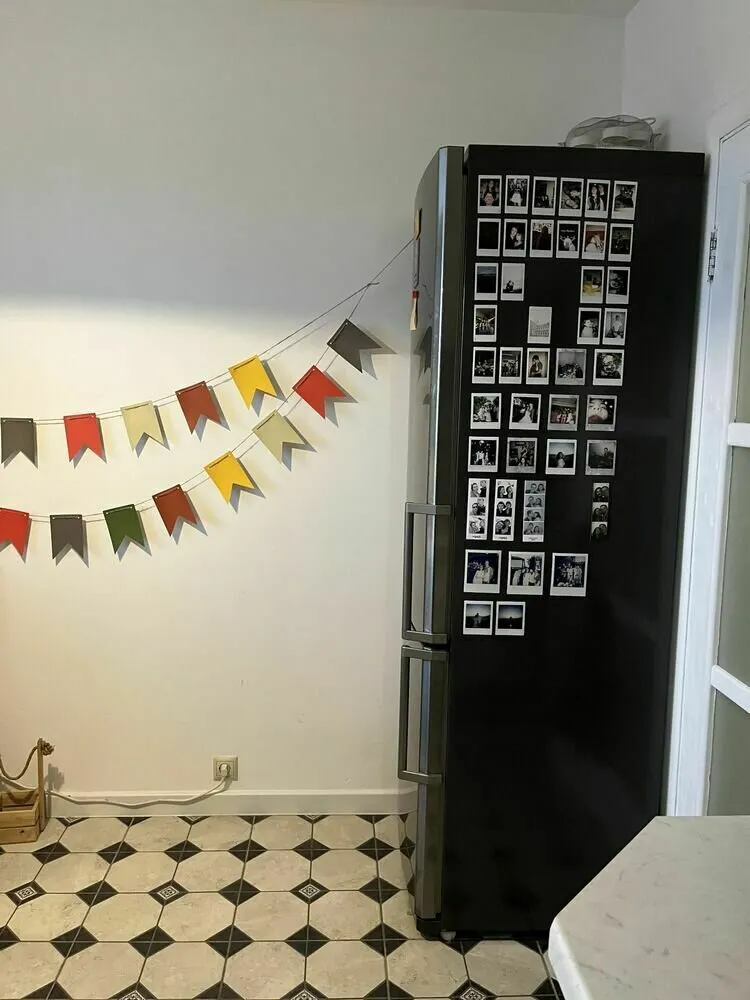
Behind the screen in the room, a cozy "cinema" zone was created with a compact sofa and TV. The screen was bought in a regular store, and the white fabric was replaced with burlap, attached using a stapler. The screen did not match the size of the sofa, so one panel was removed and turned into a mirror that now stands next to the bed.
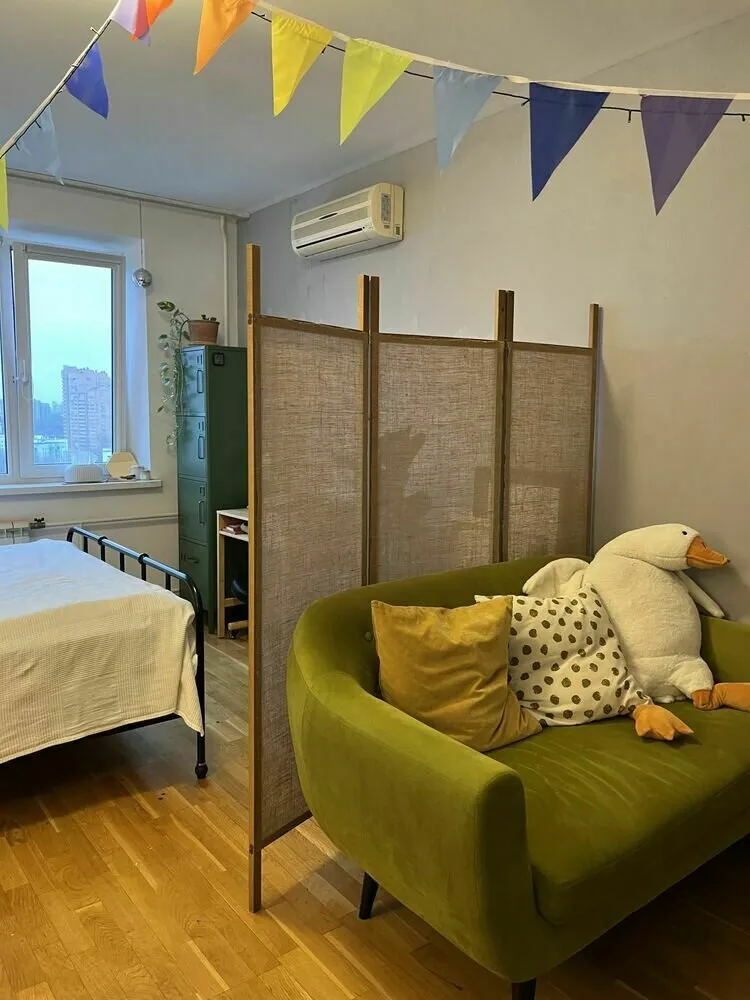
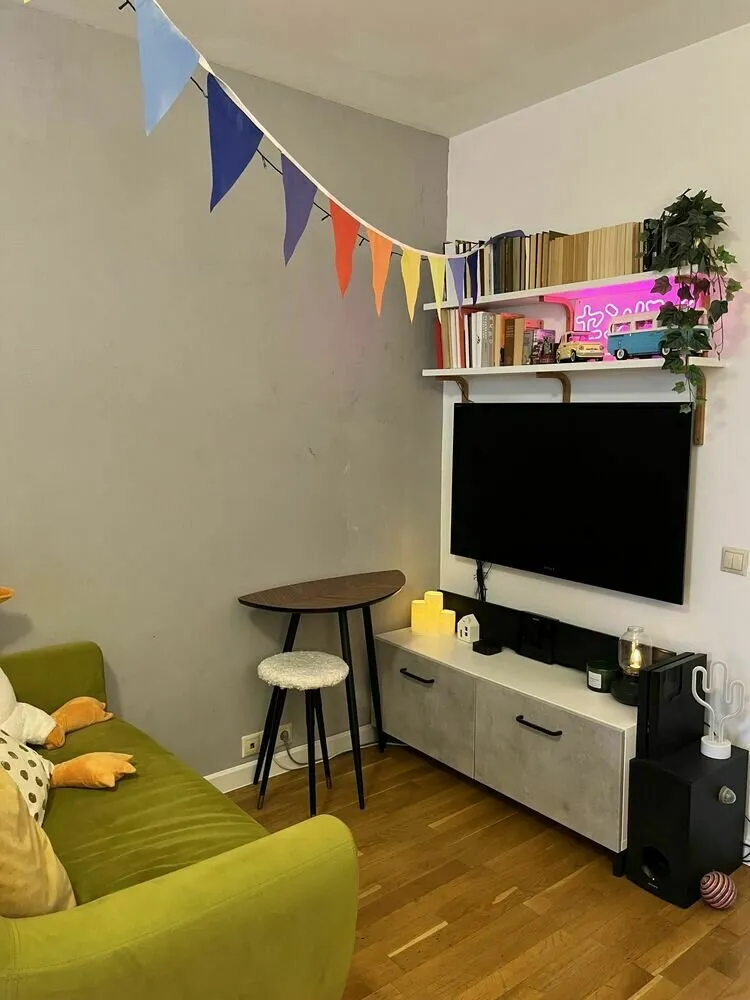
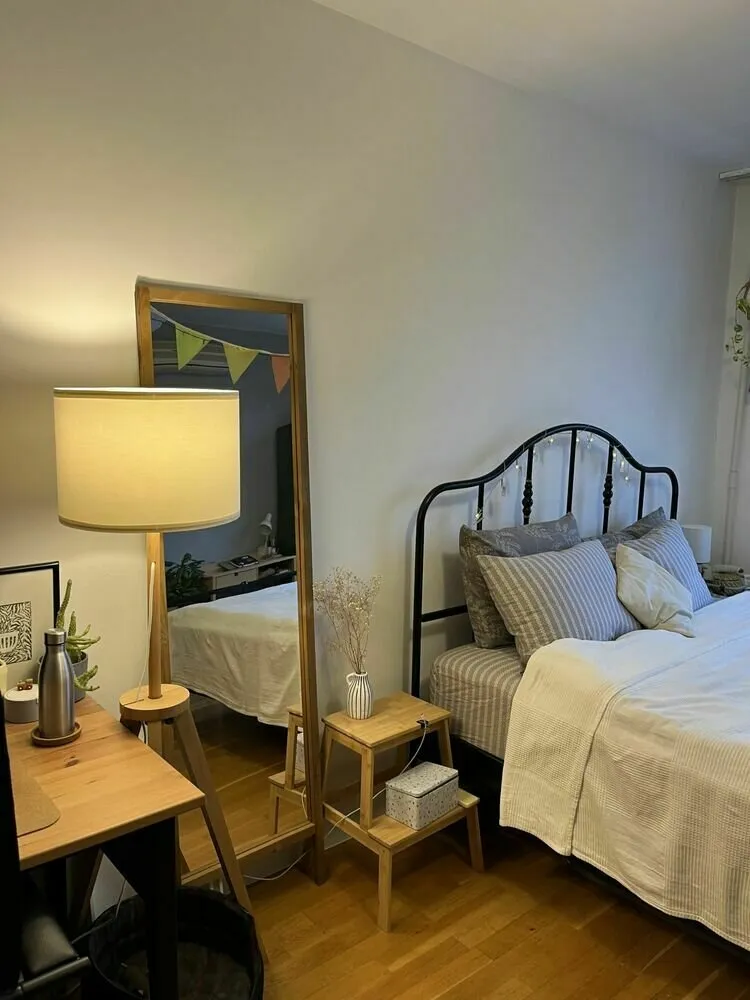
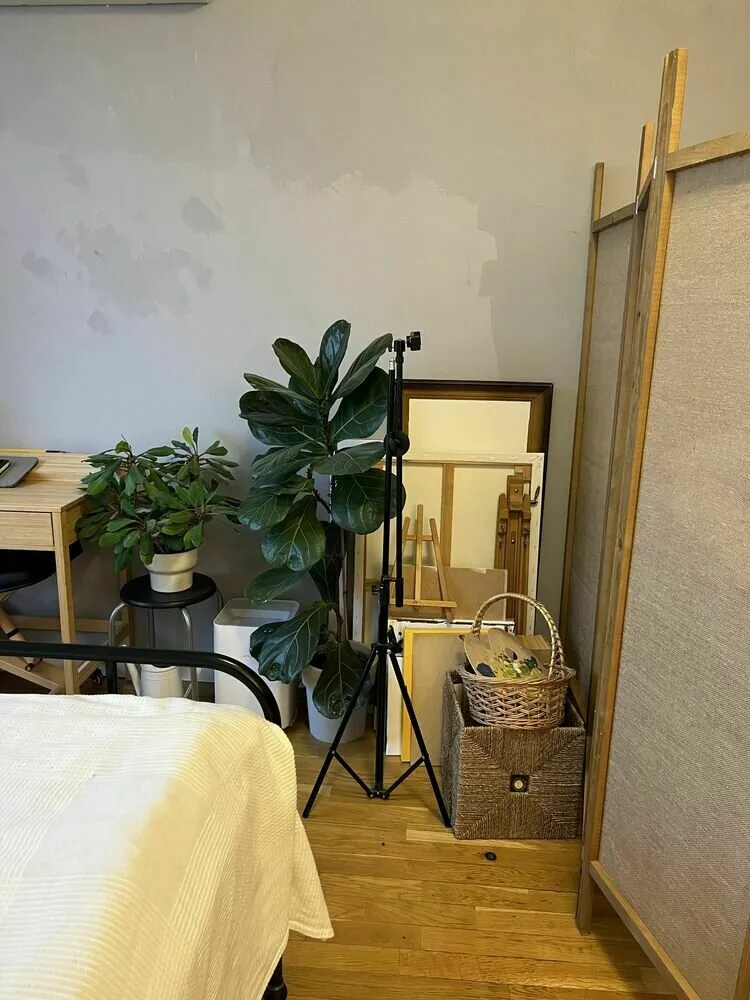
The wall opposite the bed was decided to be an accent and covered with decorative stucco "like concrete." However, Dasha is not very satisfied with this decision. After applying the stucco, it turned out that in the store two cans were colored differently and the result did not look very well on the wall. For now, everything was left as is, but the plan is to redo the finishing of this wall. The entrance doors in white were also painted by themselves.
The room has two working zones. Opposite the bed is Dasha's desk, and opposite the living room is her husband's table. By the window, you can see an original shelf resembling a file cabinet. This is an IKEA model that creates many additional storage spaces.


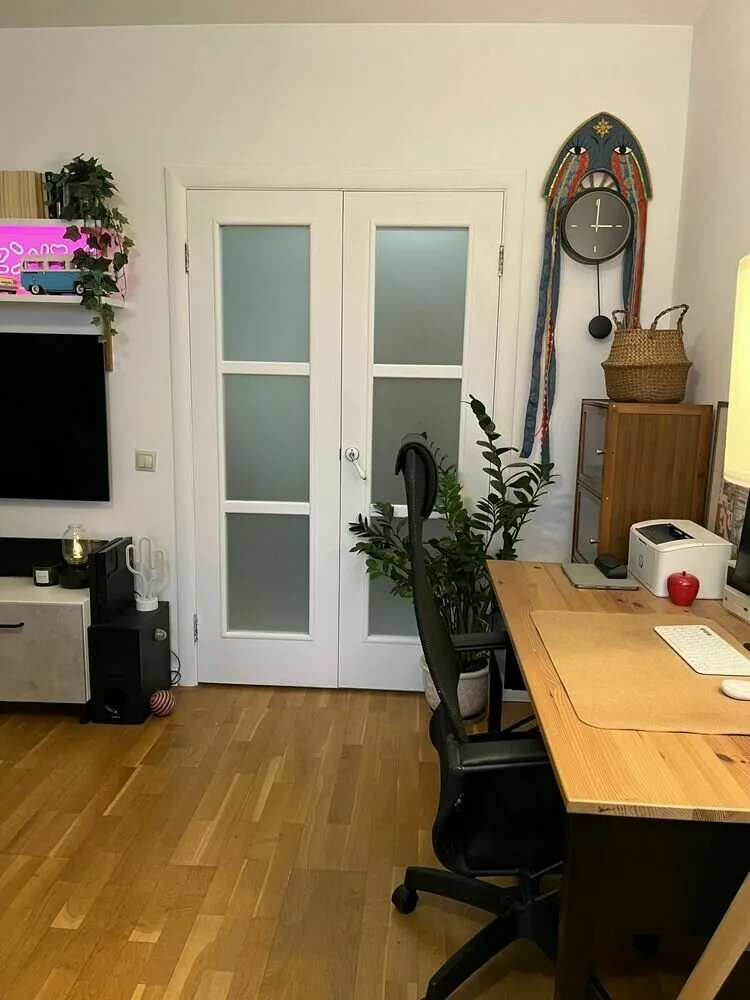
To the right of the entrance area is a spacious wardrobe with mirror facades, where Dasha's clothes and belongings are stored. There is also a separate cabinet in the hallway for her husband, equipped with mirror sliding doors. Another storage cabinet was repainted in a greenish color that echoes the tones of the kitchen cabinet facades.
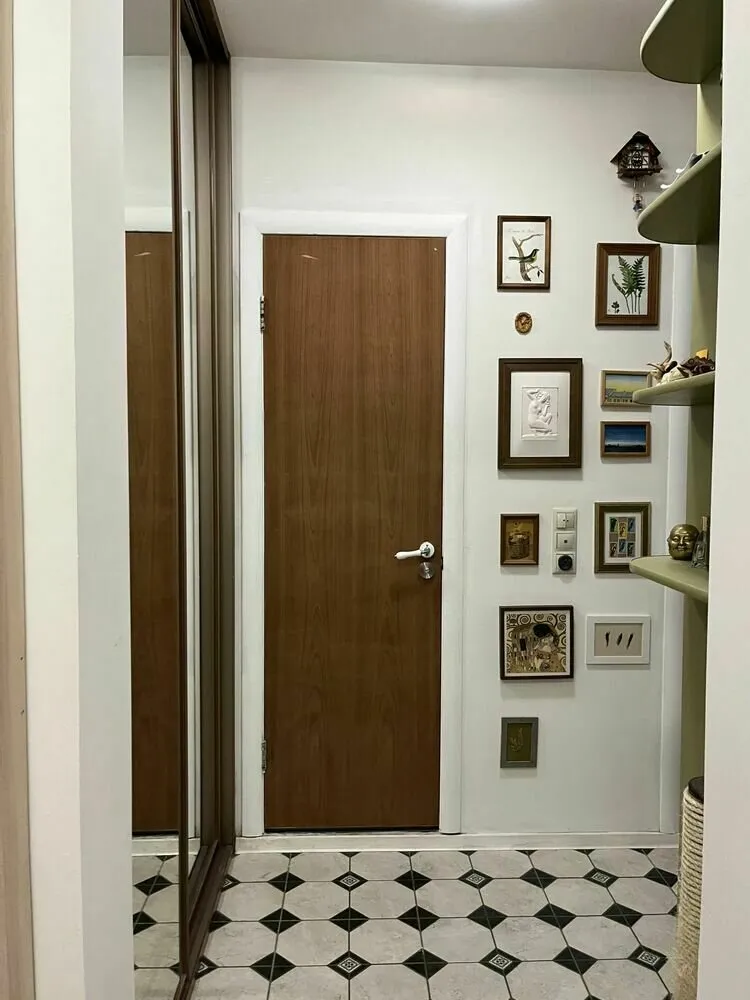

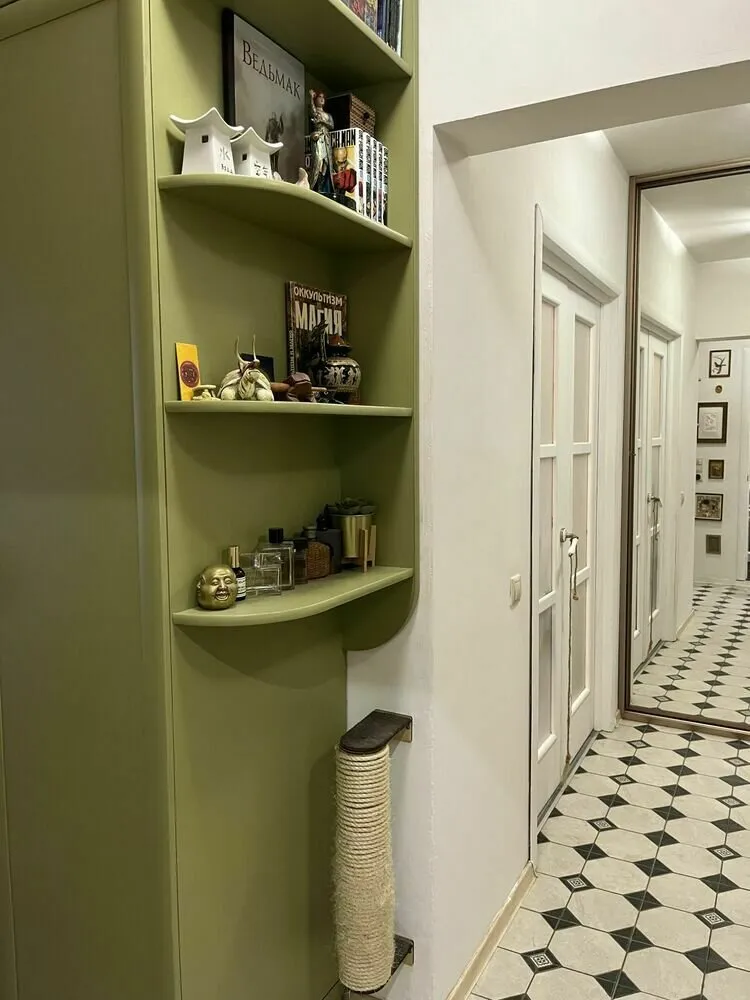
In the bathroom, nothing was changed in the finishing, only a bright curtain was added, the mixer and hardware were replaced on the cabinet, the washing machine was moved from the kitchen, and it was simply covered with a countertop.

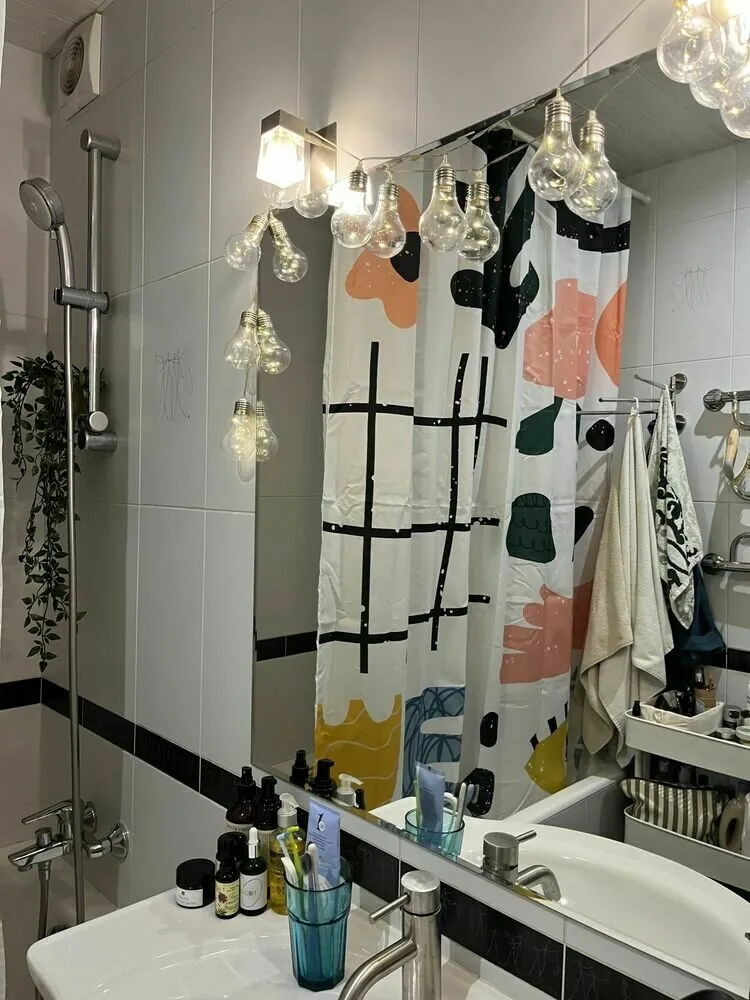

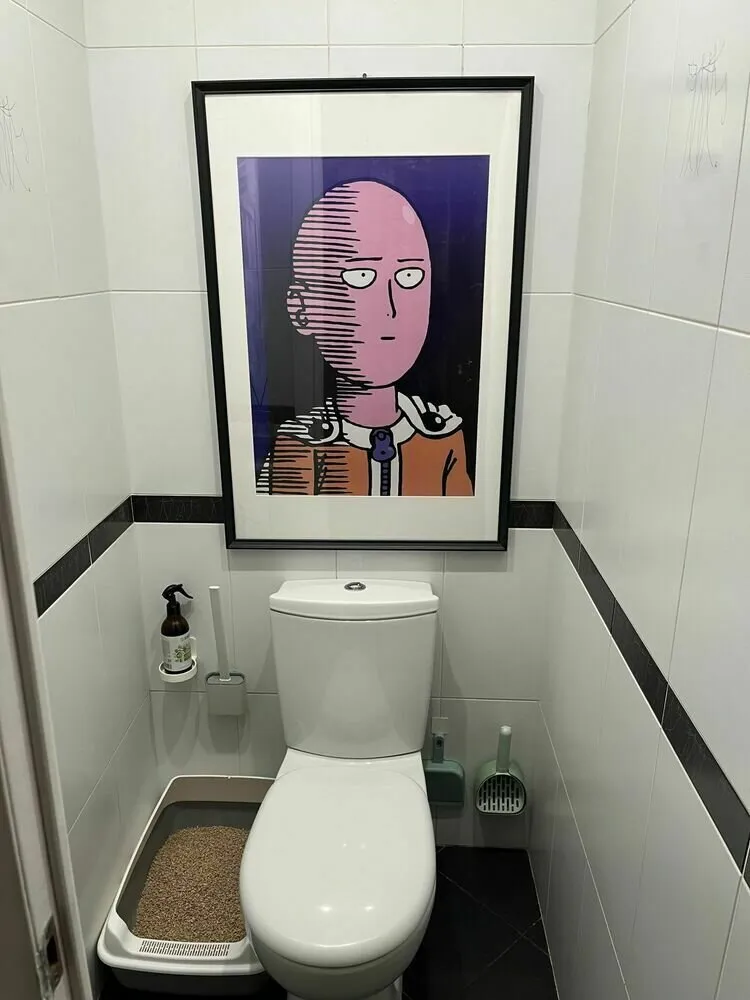
More articles:
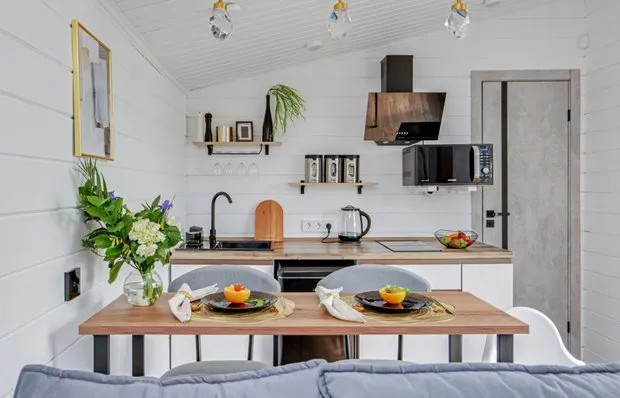 How They Designed a Cozy 30 m² Riverside Cottage (Before and After Photos)
How They Designed a Cozy 30 m² Riverside Cottage (Before and After Photos)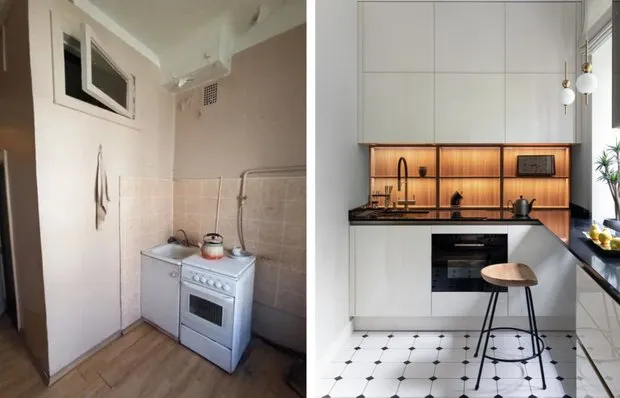 Before and After: Amazing 5.7 sqm Kitchen in Old Building
Before and After: Amazing 5.7 sqm Kitchen in Old Building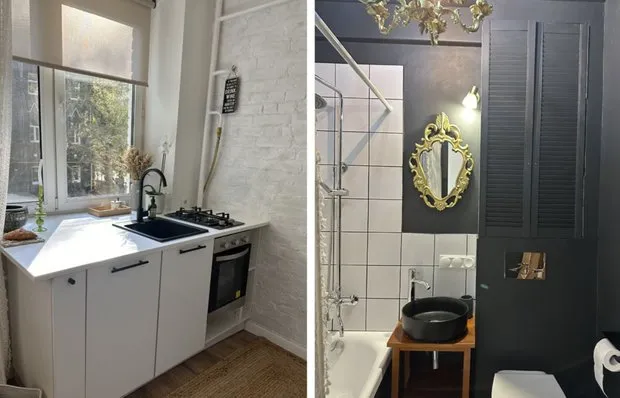 5 Unconventional Solutions We Spotted in a Small Khрущëvka
5 Unconventional Solutions We Spotted in a Small Khрущëvka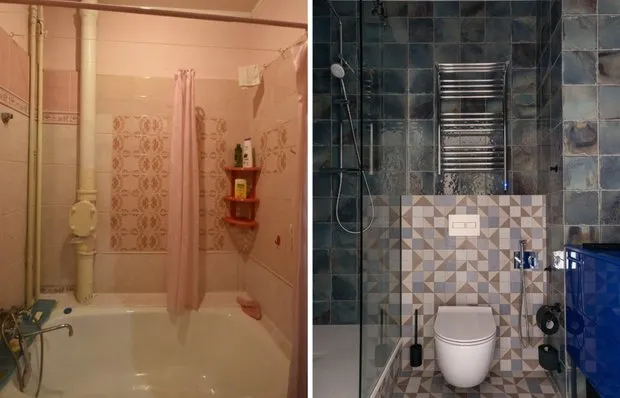 Before and After: How We Transformed the Bathroom in a Stalin-era Apartment
Before and After: How We Transformed the Bathroom in a Stalin-era Apartment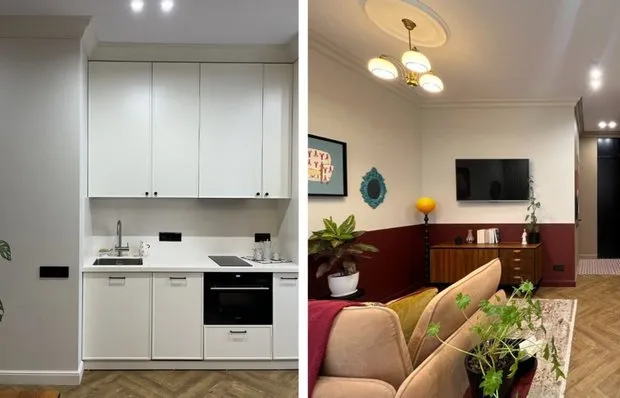 Bright Multi-Layer Interior of a 45 sqm Compact Apartment (Before Photos Available)
Bright Multi-Layer Interior of a 45 sqm Compact Apartment (Before Photos Available)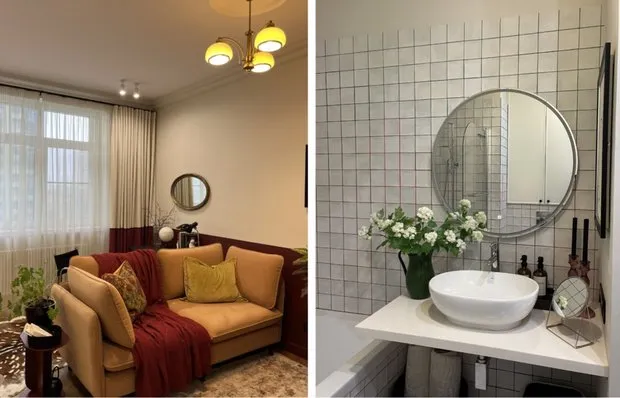 6 Cool Solutions We Spotted in a Transformed Studio Apartment
6 Cool Solutions We Spotted in a Transformed Studio Apartment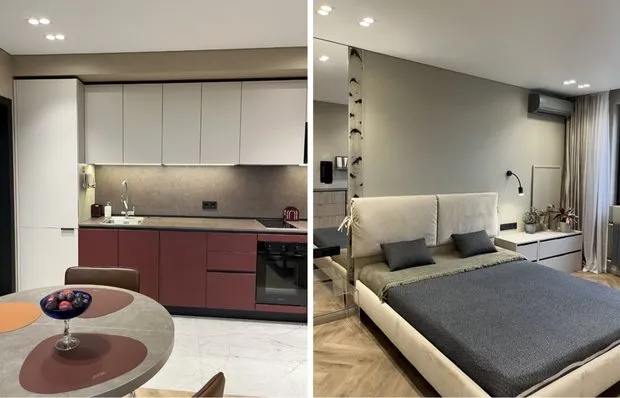 From a Two-Room Apartment to a Cozy Three-Room Flat, 58 m² with Kitchen in the Corridor
From a Two-Room Apartment to a Cozy Three-Room Flat, 58 m² with Kitchen in the Corridor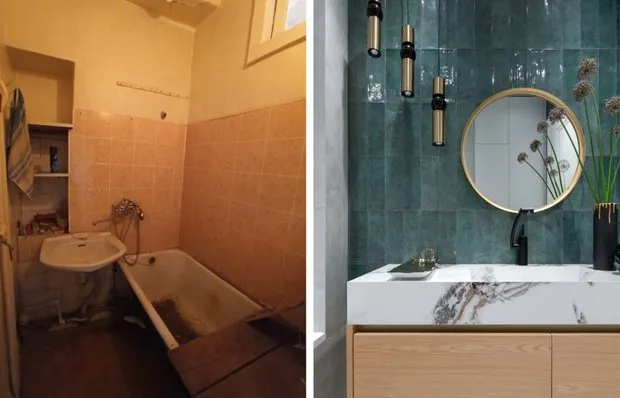 Before and After: 5 Cool Transformations of Tired Bathroom Spaces in Secondary Apartments
Before and After: 5 Cool Transformations of Tired Bathroom Spaces in Secondary Apartments