There can be your advertisement
300x150
Cool Micro Entryways You Won't Be Ashamed to Show Guests: 6 Designer Ideas
Inspiring and noteworthy design solutions
Even though we spend very little time in the foyer, it creates the first impression of the home. Additionally, there's always a need to hang coats, place shoes, and put away keys. Creating a stylish and functional space is possible even on just a few square meters. We show how this is done through projects by designers.
Foyer with Hidden Storage
Designers at BYCHKOV DESIGN designated the foyer area with color—painting the walls and ceiling in a gray-blue shade. This technique helps zone the space and adds volume to a small area. The floor is covered with ceramic granite, and the baseboards are contrasted—black in color.
At the entrance to the apartment, a suspended console, mirror, and footstool were placed. Further along, a large built-in closet was installed up to the ceiling, and to make it visually lighter, the doors were chosen in the color of the walls. By the way, the electrical panel and Wi-Fi router are hidden inside the closet—easy access to them, with nothing extra visible.
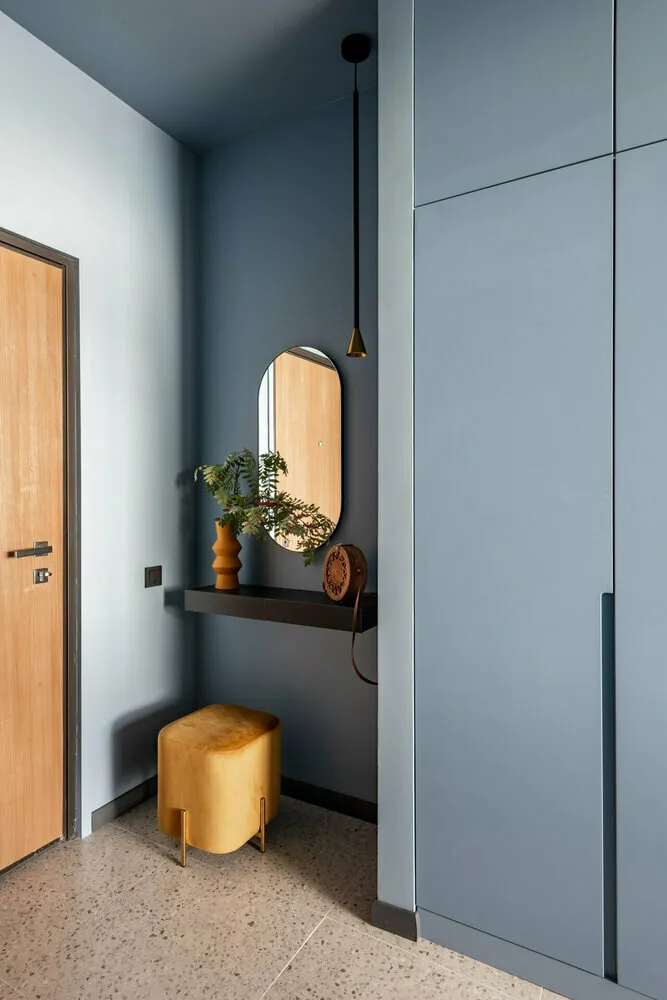 Design: BYCHKOV DESIGNView the full project
Design: BYCHKOV DESIGNView the full projectFunctional Foyer with Interesting Accents
This small studio was decorated by interior stylist Irina Ochirova for herself. She didn't settle on a specific style, and in the end, a mix of Berlin apartment elements with Soviet-era aesthetics and boho style emerged.
The foyer features a maximally monochromatic and light-colored wall palette, complemented by Spanish worn tiles. Storage here is provided by a floor-standing coat rack, metal shoe rack, and wardrobe. The last one also serves as a bright accent—purchased at IKEA and painted in a red shade.
Cozy atmosphere in the foyer was created with vintage Soviet lamps and a painting by a Georgian street artist depicting a Tbilisi door.
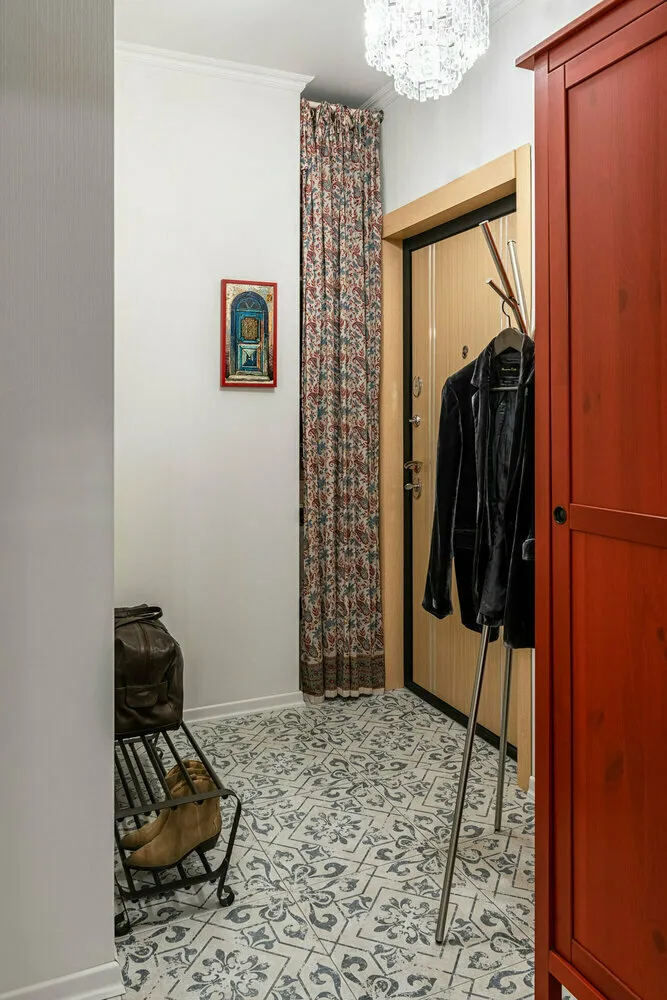 Design: Irina OchirovaView the full project
Design: Irina OchirovaView the full projectFoyer with Pink Ceiling
The foyer area in this studio is 4.6 m², and originally, there were five doors here. To eliminate the feeling of clutter, designer Alena Matysova decided to replace one door with a mini-wardrobe with a dense curtain. To avoid drawing attention to the entrance door and harmonize it within the overall color palette, a smooth gray overlay was used.
The walls were painted with Little Greene paint, the floor covered with Kerama Marazzi tiles, and the ceiling made pink. A small shelf was placed at the entrance—convenient for placing keys, phone, while getting ready. There is also space for a footstool and an interesting mirror of irregular shape. For comfort, two lighting scenarios were provided—suspended lighting for general illumination and a wall sconce for localized lighting.
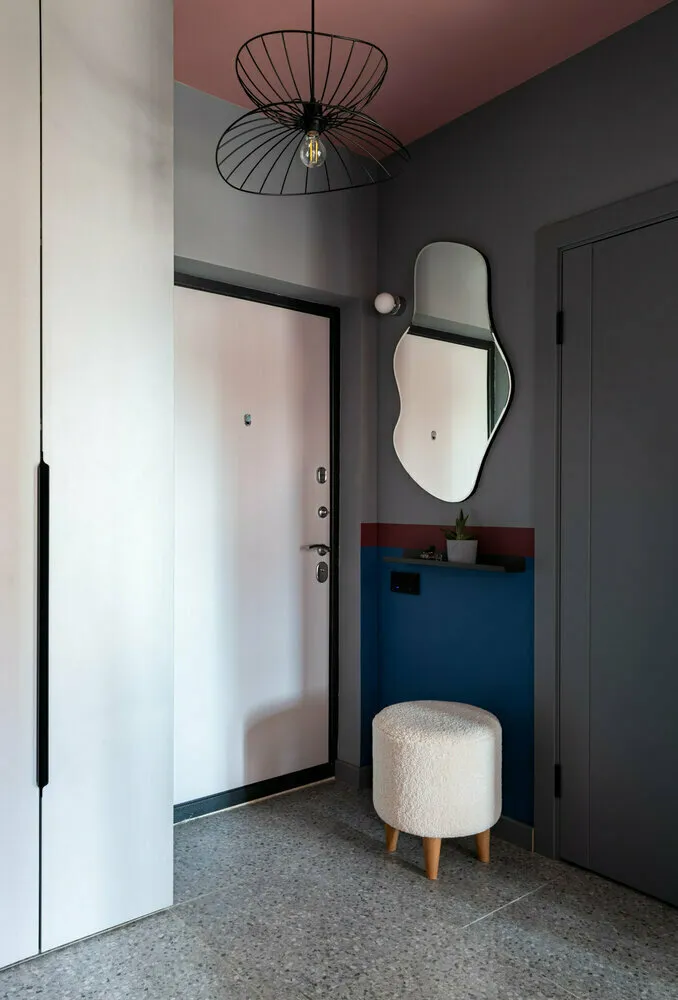 Design: Alena MatysovaView the full project
Design: Alena MatysovaView the full projectLight Foyer in Fusion Style
The foyer interior, as well as the entire apartment, turned out light and elegant. For this, designer Alexandra Antonova made her choice on pastel tones and minimalist brass details. The entrance door frame was decorated with moldings, and the walls were painted in one color—this way the door looks neat and doesn't stand out from the overall style.
Storage is hidden behind mirror doors of the wardrobe. Inside, apart from clothes, all access to utilities is provided. Mirrors expand the space and increase light levels. Opposite it is a wardrobe-column with a washing machine and dryer.
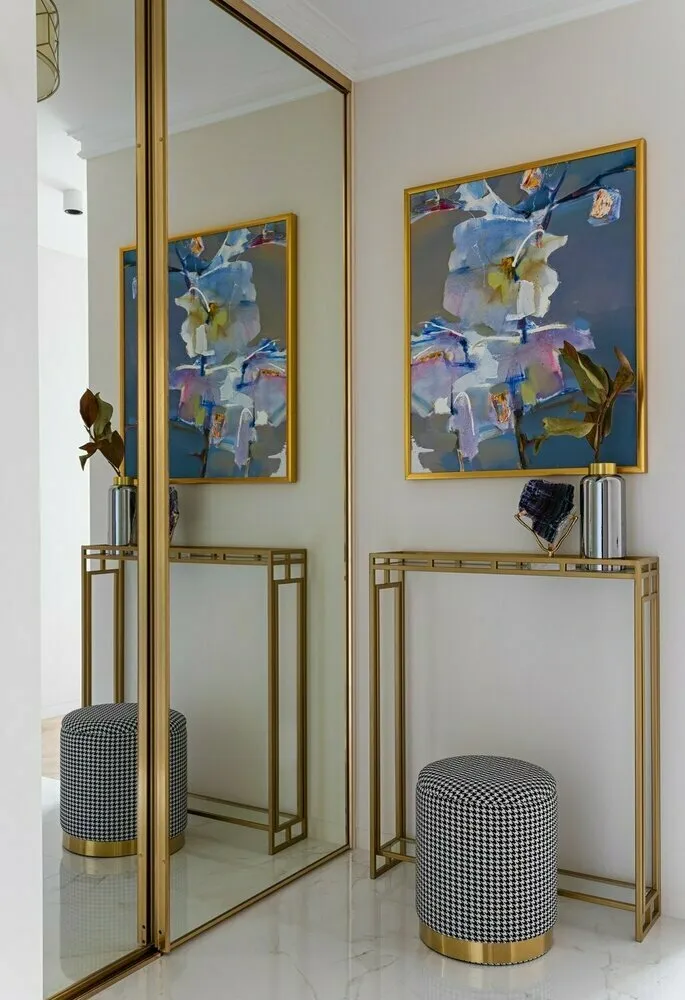 Design: Alexandra AntonovaView the full project
Design: Alexandra AntonovaView the full projectAiry Foyer with Large Mirrors
In this foyer, space was found for a wardrobe—where coats are stored, and in the open part, shoes. Opposite it, a full-height wall mirror was placed and enhanced with 3D panels that include a couple of hooks for accessories. A great solution if more light is needed or there's no free wall space for a full-height mirror—installing an entrance door with a mirrored surface.
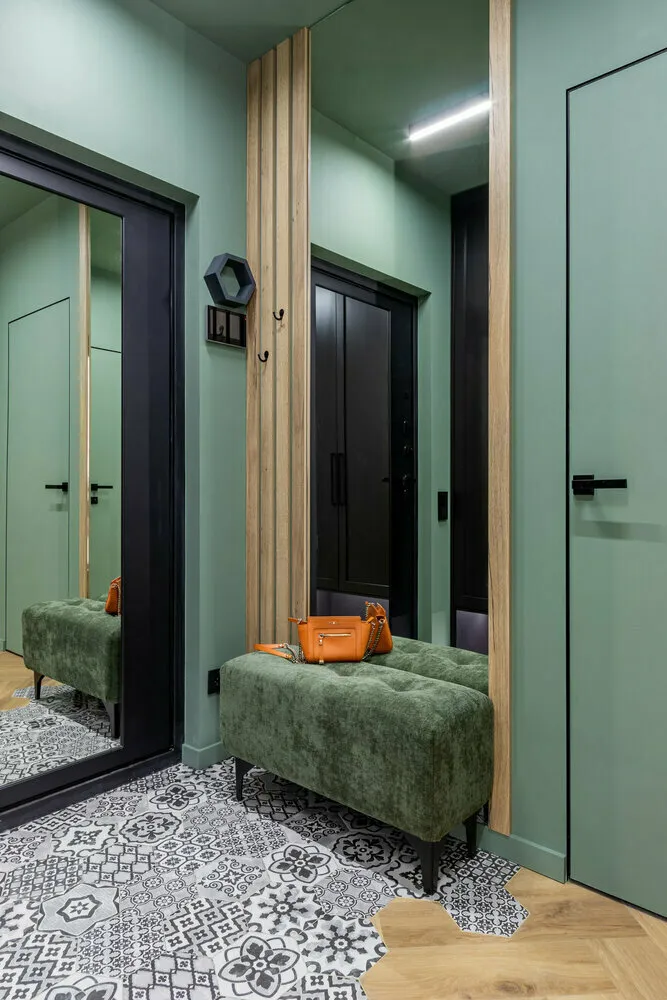 Design: Daria YermakView the full project
Design: Daria YermakView the full projectNarrow Foyer with Textile Wall Decoration
In this euro studio, a full renovation was avoided, and the desired atmosphere was created using creative design techniques, vibrant accents, and personal décor. For example, in the foyer, textile wall decoration was used—a bright orange wall panel made from shenille fabric with stain-resistant properties. The vivid panel visually zones the narrow corridor, marking functional areas.
On the same side, a console was placed, above which a painting by Juan Miro interpreted by artist Ekaterina Korchagina was hung. The foyer is separated from the living room with turnstile wooden posts.
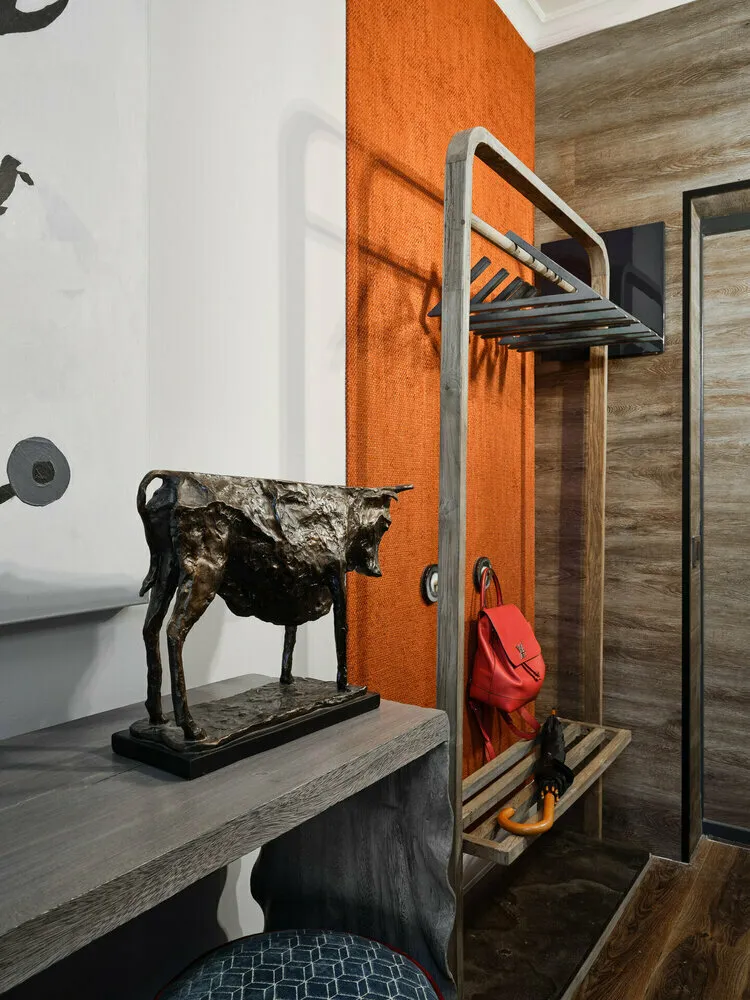 Design: Anna TarasovaView the full project
Design: Anna TarasovaView the full projectPhoto on cover: Design project by Alena Matysova.
More articles:
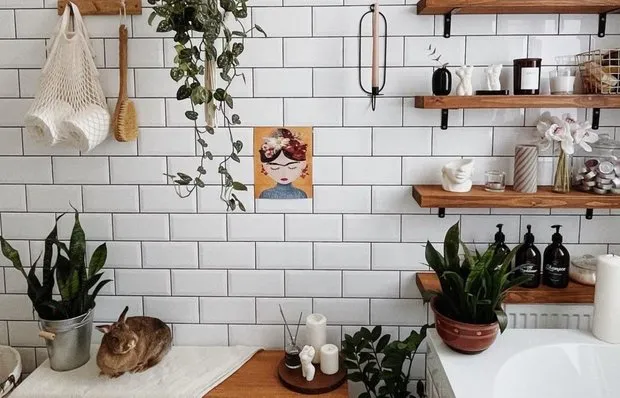 How to Organize Open Storage in the Bathroom: 5 Great Ideas
How to Organize Open Storage in the Bathroom: 5 Great Ideas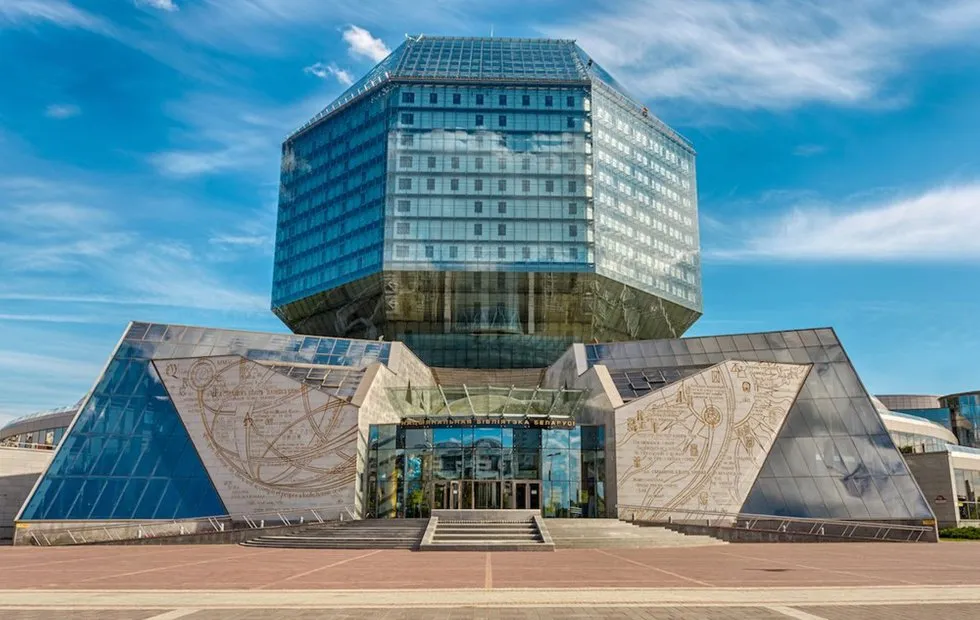 Pearls of Socialist Architecture: 5 Stunning Buildings from Around the World
Pearls of Socialist Architecture: 5 Stunning Buildings from Around the World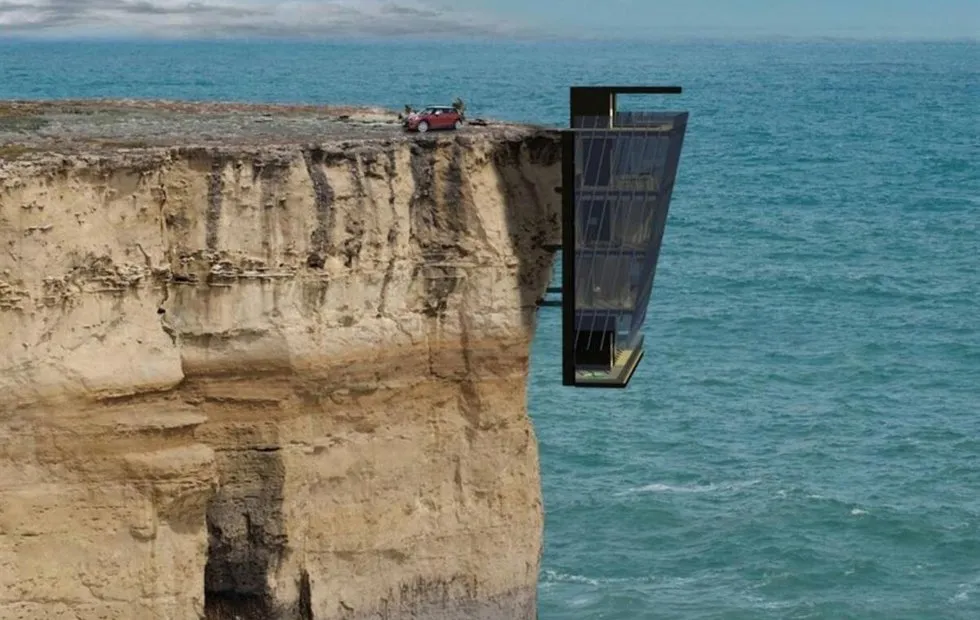 Houses at the Edge of a Cliff: 7 Buildings That Take Your Breath Away
Houses at the Edge of a Cliff: 7 Buildings That Take Your Breath Away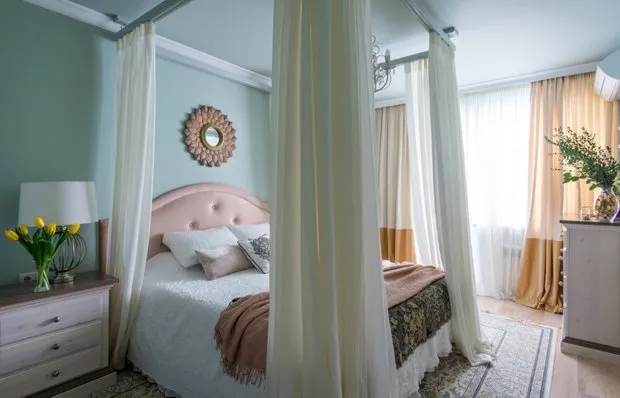 How to Turn a Typical Two-Room Apartment into a 'Candy'
How to Turn a Typical Two-Room Apartment into a 'Candy'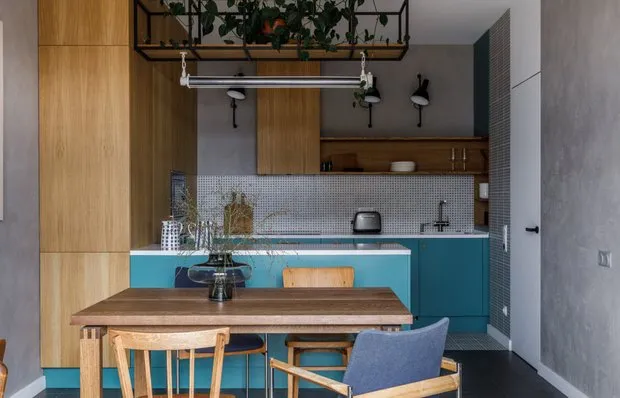 How to Communicate Correctly with Foremen and Contractors to Avoid Being Scammed
How to Communicate Correctly with Foremen and Contractors to Avoid Being Scammed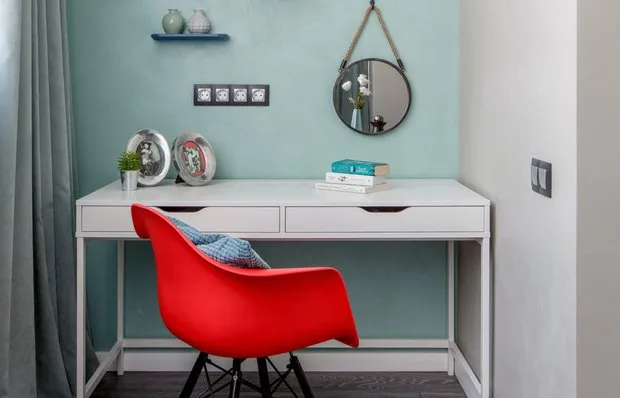 Creating Your Dream Workspace: 11 IKEA-Inspired Products
Creating Your Dream Workspace: 11 IKEA-Inspired Products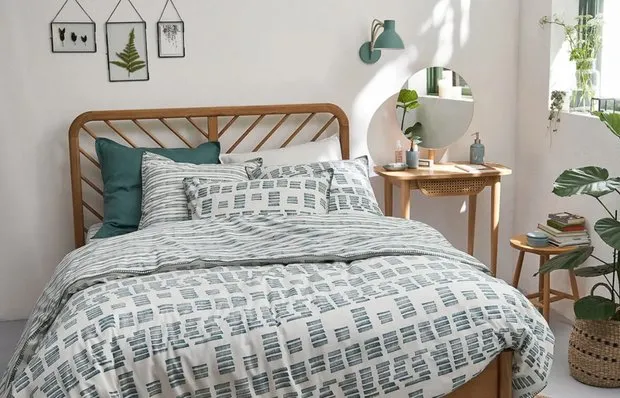 What Designers Choose: Trendy Furniture 2022-2023
What Designers Choose: Trendy Furniture 2022-2023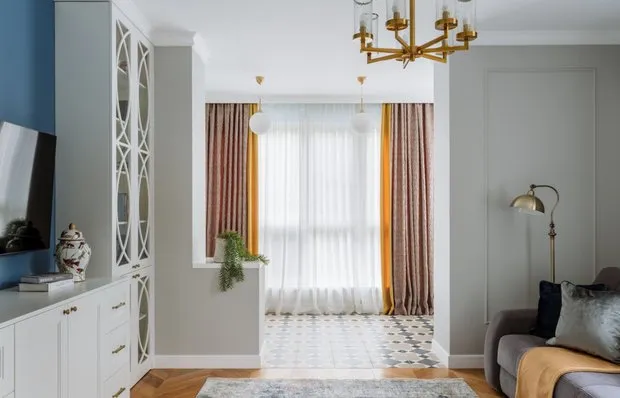 How to Achieve a Stylish Renovation Without Demolition: 5 Ideas
How to Achieve a Stylish Renovation Without Demolition: 5 Ideas