There can be your advertisement
300x150
How to Style a Cozy Cottage: 12 Examples from Our Projects
Inspiring Renovations
The cottage season has begun — the perfect time to refresh your cottage interior. How exactly? Take note of these project ideas!
Architects' Cottage in Ufa
Architects Alexander Safarov and Julia Musina built a house for themselves: it serves as a cottage where a family with two teenage children and a dog will live during warm weather. Natural materials dominate the interior. The main one is wood. The space and decoration of the house reflect the owners' hobbies: here you can see a lot of Soviet-era dishes, furniture from previous eras (restored chairs, tables and wardrobes), old carpets, paintings, tiles, a large amount of handmade ceramics and unique accessories made specifically for this project.
 Design: Alexander Safarov and Julia Musina View the full project
Design: Alexander Safarov and Julia Musina View the full projectCozy Wooden Cottage
The clients built this house as a suburban family residence so that each family member could come for summer or winter vacation and rest comfortably alone, as a couple, or as a whole family. This is a typical frame wooden house project with warm floors and insulation for year-round living. The walls and floor were finished with wood, while designer Ksenia NaleetoVA had the task of creating a cozy family interior without turning the house into a log cabin.
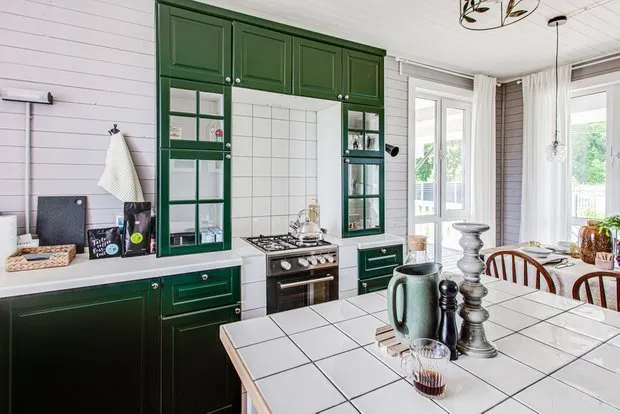 Design: Ksenia Naleetova View the full project
Design: Ksenia Naleetova View the full project14 sq m Cottage
Designer Aida Beglova bought a rural plot spontaneously — in the middle of the pandemic. The budget for the unexpected purchase was reduced, barely enough for land, but not for a house. To avoid living in a dull construction hut, she came up with the idea of turning it into a mini-house, adding shine to the facade and design ideas to the interior. The budget was 280 thousand for everything: the cottage with electrical connection, piles, furniture and decor, appliances, lighting, and delivery included.
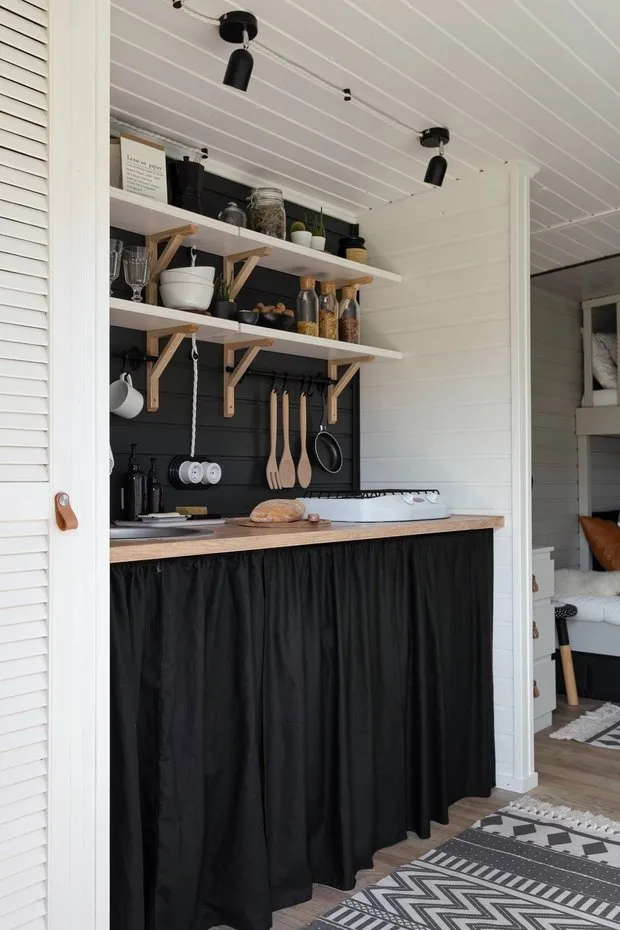 Design: Aida Beglova View the full project
Design: Aida Beglova View the full projectDesigner's Perspective on a Regular Cottage
Pavel Zheleznov and Tatiana Borisova decided to recreate a traditional Russian estate interior with a grand living room and dining room on an ordinary cottage. The project's creators were inspired by the history of the place where the house is located. And the house itself with its history — three generations of a family live here.
View the full project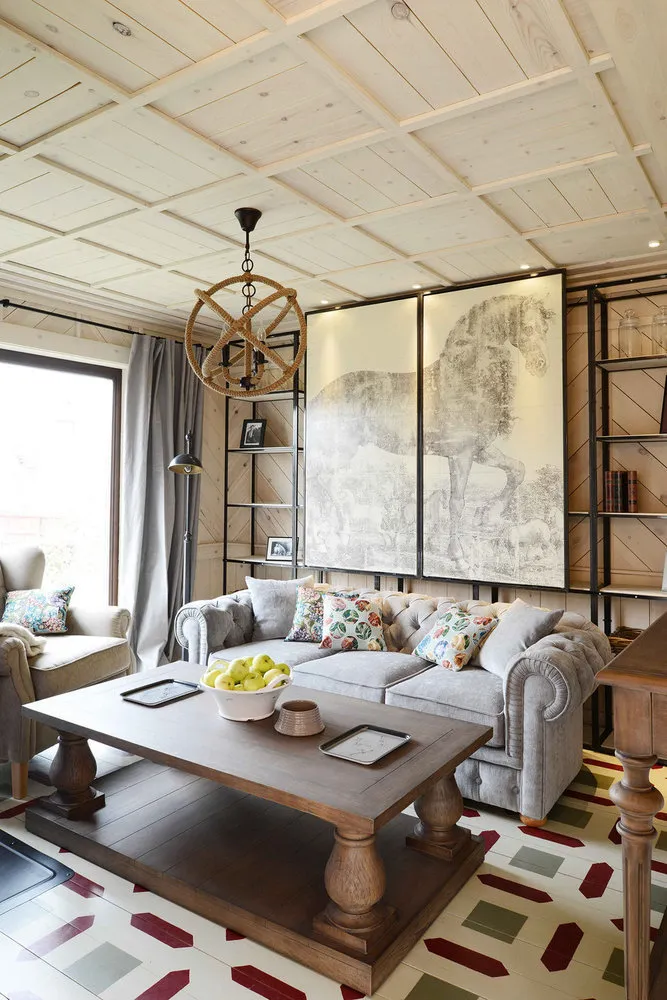 Design: Pavel Zheleznov, Tatiana Borisova
Design: Pavel Zheleznov, Tatiana BorisovaCozy House with IKEA Furniture
Irina Gvozdeva transformed her cottage house in record time — just 2 months. The interior of a typical log cabin is done in a minimalist modern style: its basis is budget IKEA furniture and handmade decor.
View the full project Design: Irina Gvozdeva
Design: Irina GvozdevaKitchen, Living Room and Bedroom on 30 Square Meters
Challenging task — to make a small house with a family history more spacious and bright — was entrusted to Elena and Ivan Prosurin. Designers removed internal partitions and combined a functional kitchen, dining area, and cozy living room in one space.
View the full project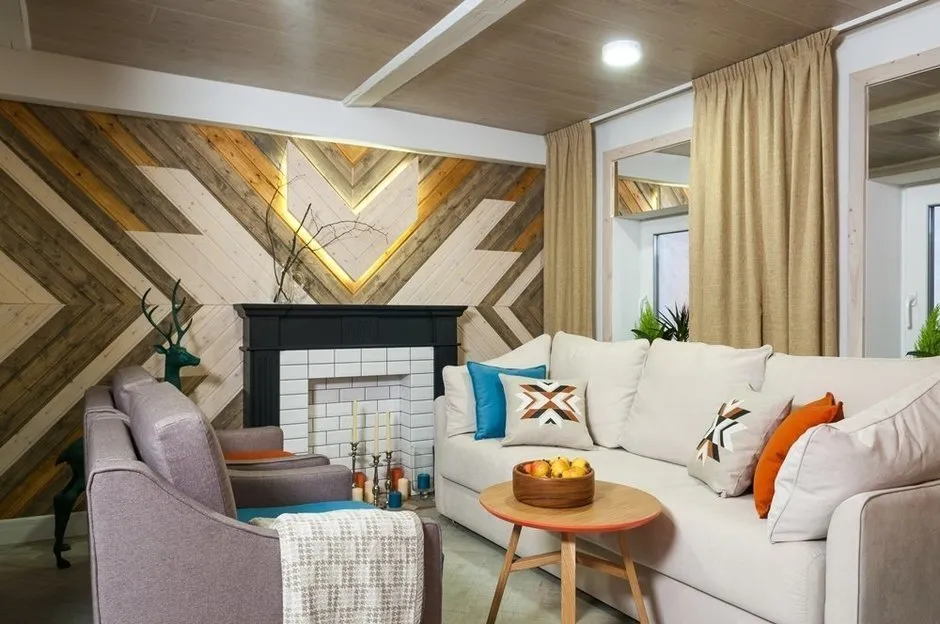 Design: Space4life
Design: Space4lifeBudget House in Russian Style with a Real Stove
"We used familiar images, color palette and associations. We didn't aim to make it a la russe; we needed a lively interior," says Dina Kostochka. "When choosing the color palette, we were inspired by festive Russian folk costumes. These are red beads, pearls, blue silk, white embroidery and flowered scarves with fringe."
View the full project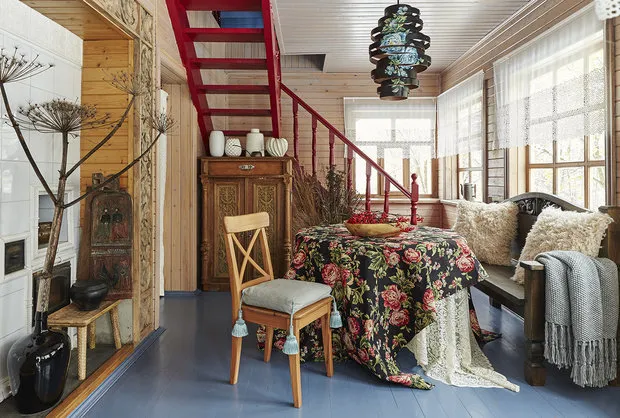 Design: Dina Kostochka, Nina Birkadze
Design: Dina Kostochka, Nina BirkadzeCottage with a Warm Veranda and Kitchen Under the Stairs
Walls covered with wood and wallpaper, a wooden floor, practical yet elegant furniture — this cottage interior turned out simple and very elegant.
View the full project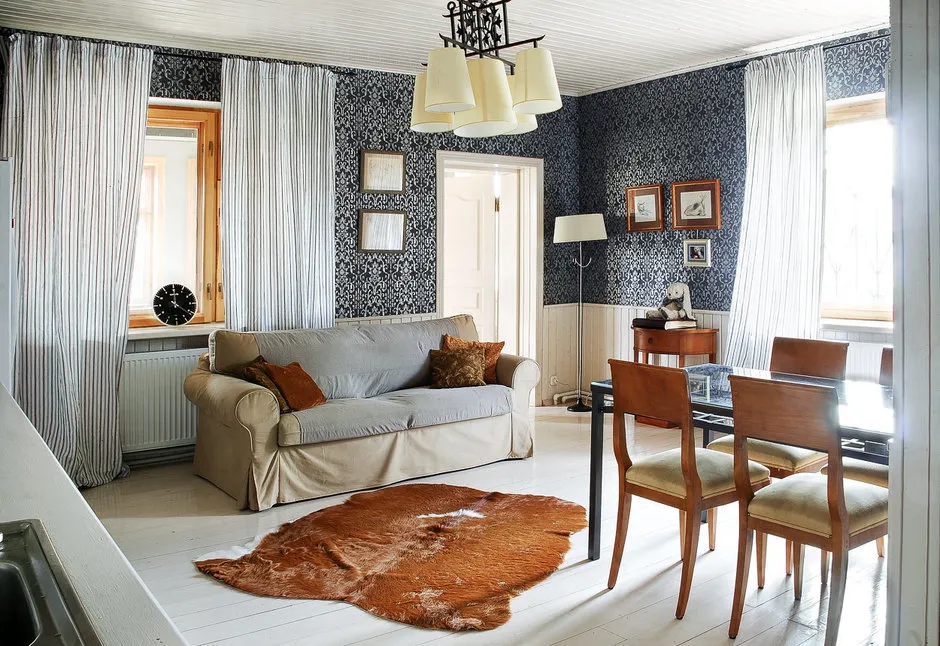 Design: Galina Yurieva
Design: Galina YurievaHow to Transform a Cottage Without Major Renovation
To organize an old cottage, the owner turned to designers: the main task was to make the layout more functional and create a light interior for living. Since the French Provence style was closest to the client’s heart, they chose it as a basis.
View the full project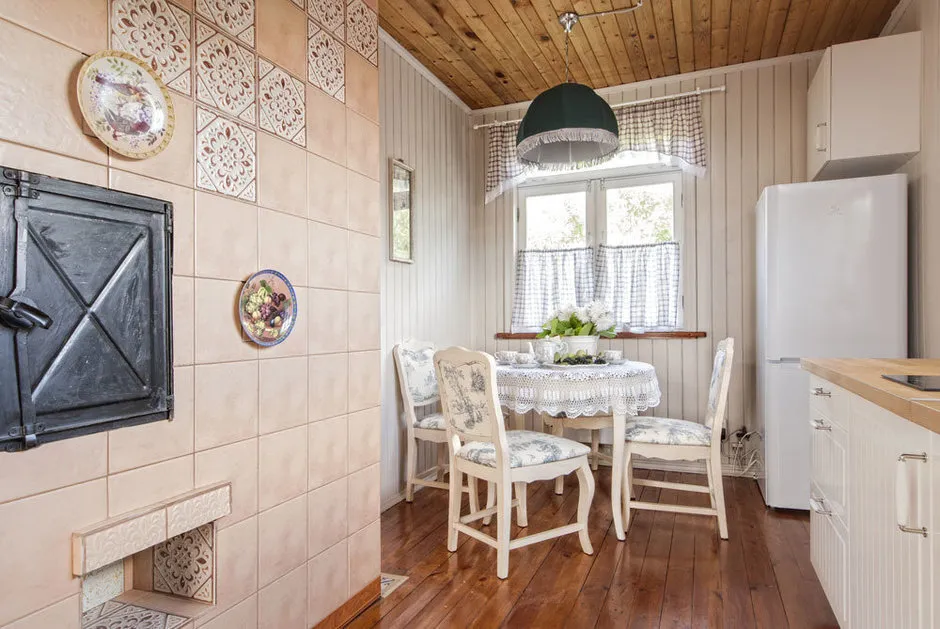 Design: Maria Nasedkina, Ilya Nasonov
Design: Maria Nasedkina, Ilya NasonovCottage Designed by Irina Lavrentyeva
After renovation, a typical cottage house in the Moscow region turned into a real home fireplace with antique furniture, a family photo gallery in the office, and a burlap chair in the living room.
View the full project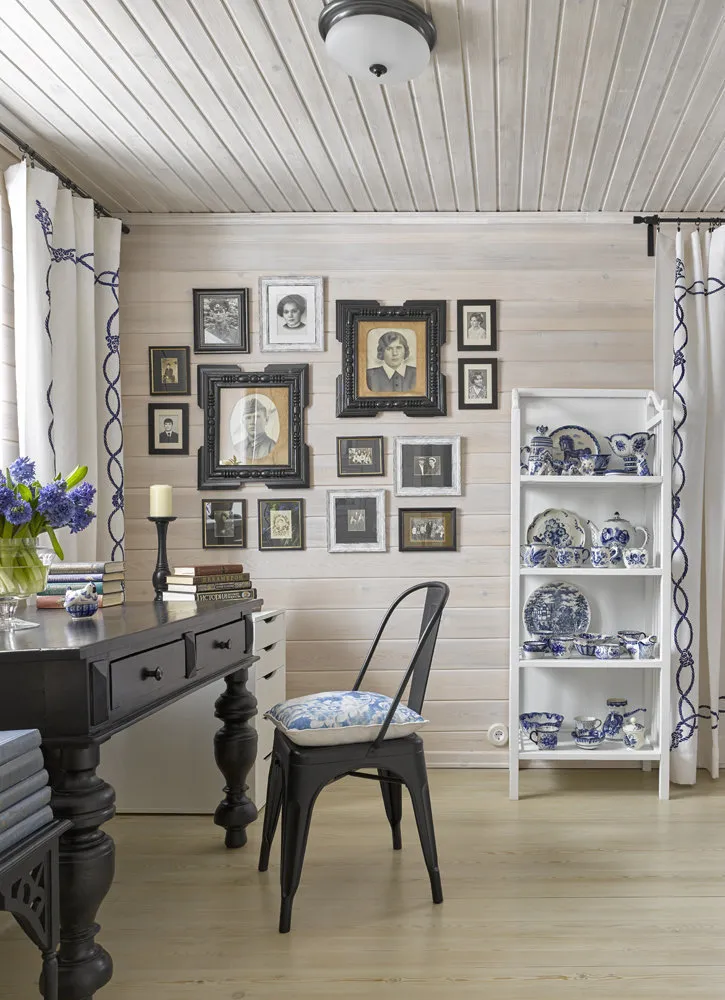 Design: Irina Lavrentyeva
Design: Irina LavrentyevaSmall Cottage Near Minsk
The area of this suburban house is only 68 square meters, which is even a bit too much for an apartment. But here there was enough space for a living room, two bedrooms and a relaxation area on the loft floor.
View the full project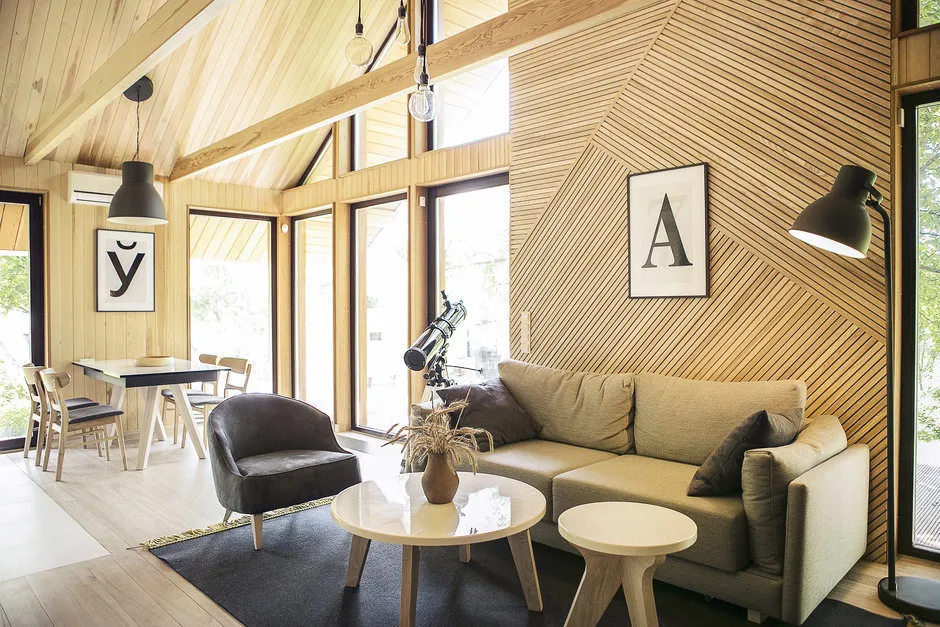 Design: Zrobym Architects
Design: Zrobym ArchitectsCottage in Eco Style by the Volga River
The clients wanted the entire house to be designed in one style. The unifying elements were decorative paneling made from ash and an abundance of textiles — for example, curtains hang even in the hallway on the second floor. The color palette is natural: mostly warm and muted tones, which are diluted by bright accents in textiles and furniture.
View the full project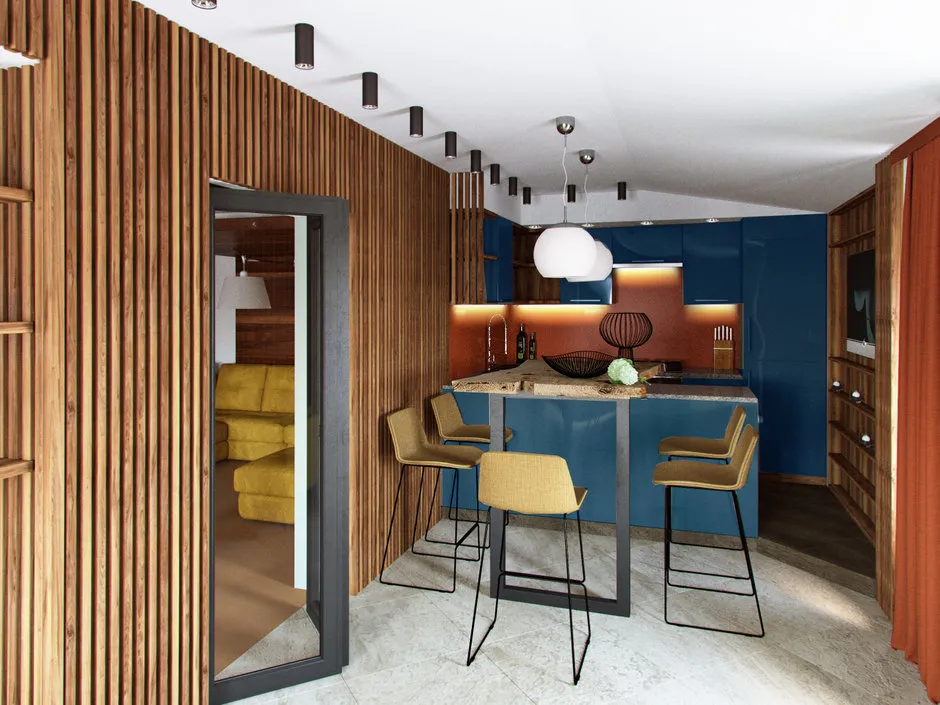 Design: Studio 'Easy'
Design: Studio 'Easy'More articles:
 Interior Design Project: Is It Worth It or Better to Save Money
Interior Design Project: Is It Worth It or Better to Save Money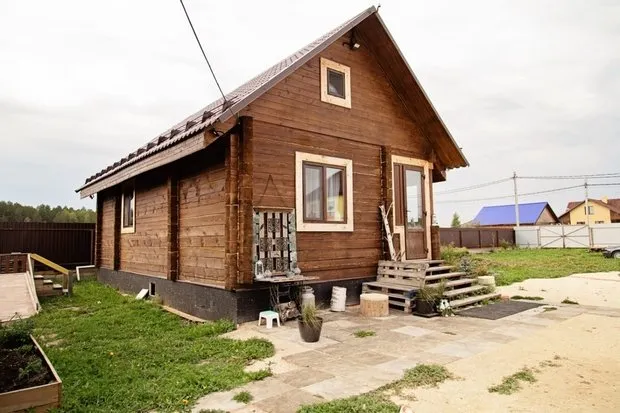 Wooden Cottage 75 m² with Bathroom, Kitchen and 2 Rooms
Wooden Cottage 75 m² with Bathroom, Kitchen and 2 Rooms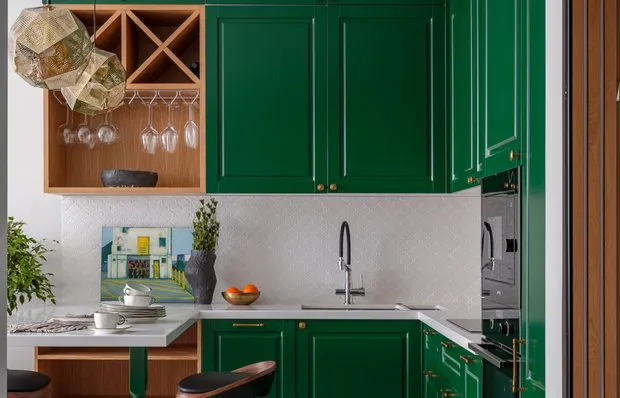 Cool Kitchen Storage Tips That Everyone Can Handle
Cool Kitchen Storage Tips That Everyone Can Handle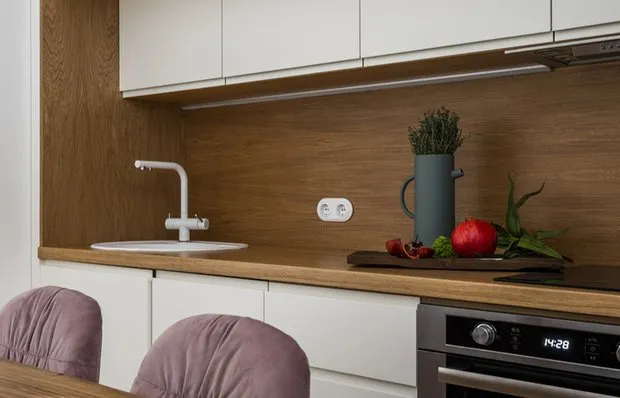 Stunning Studio 36 m², Cozy and Not Crowded
Stunning Studio 36 m², Cozy and Not Crowded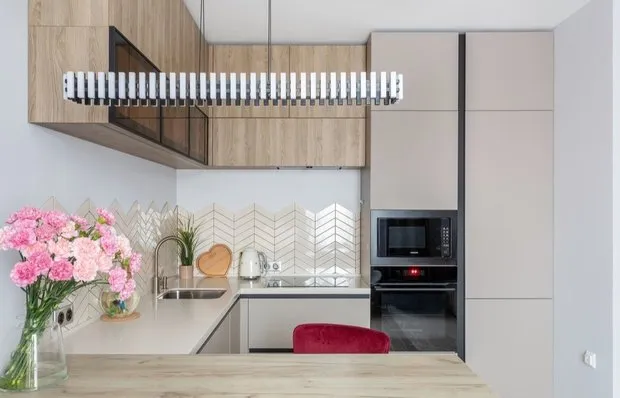 6 Kitchens Designed by Russian Designers for Themselves
6 Kitchens Designed by Russian Designers for Themselves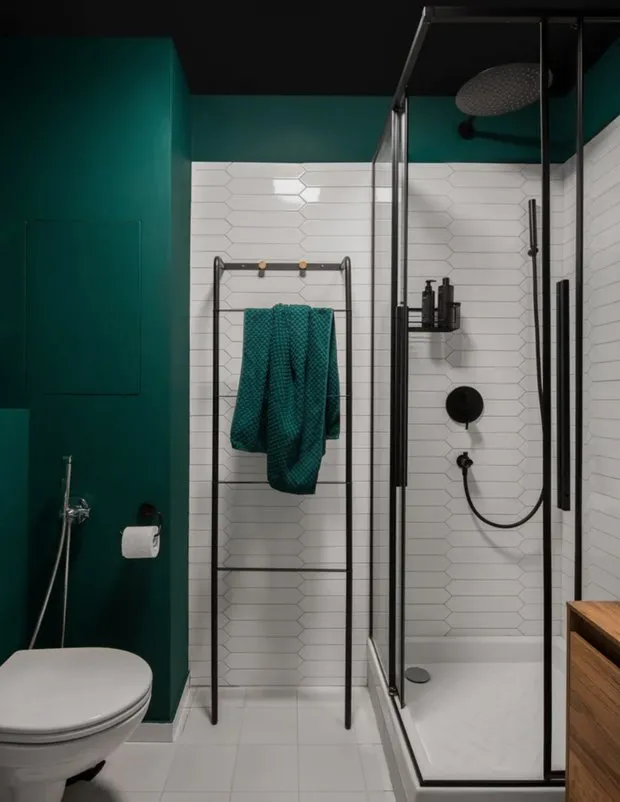 8 Tips to Decorate a Bathroom to Clean Less
8 Tips to Decorate a Bathroom to Clean Less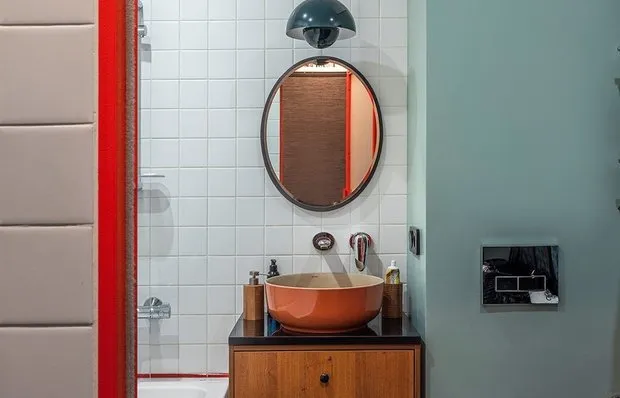 Designers Transformed a 38 sqm Studio into an Art Space
Designers Transformed a 38 sqm Studio into an Art Space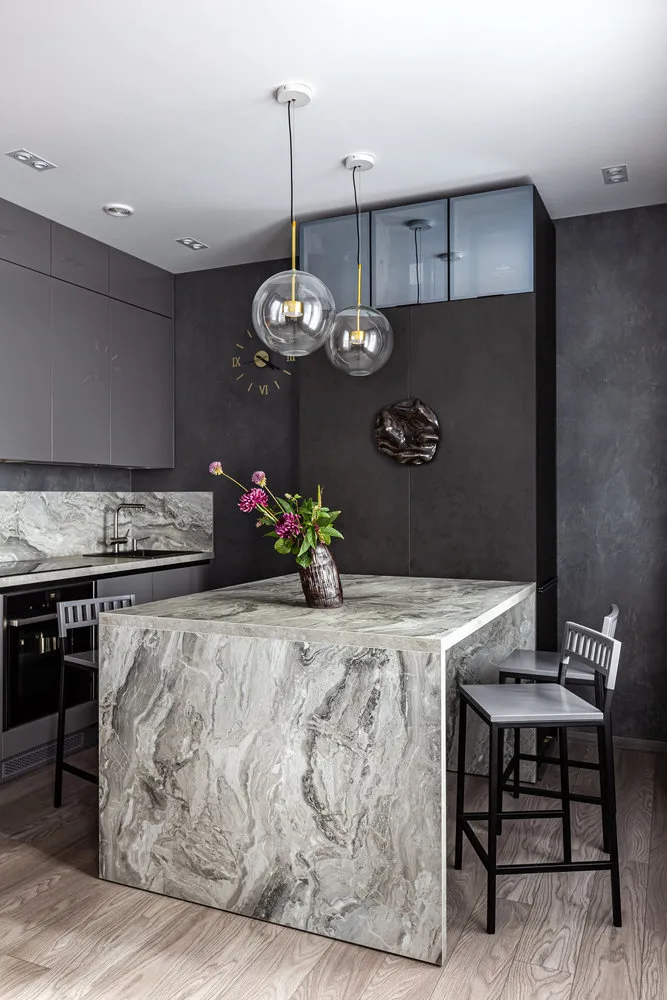 How to Design a Mini Kitchen: 5 Cool Examples
How to Design a Mini Kitchen: 5 Cool Examples