There can be your advertisement
300x150
Wooden Cottage 75 m² with Bathroom, Kitchen and 2 Rooms
Atmospheric interior with history and vintage furniture
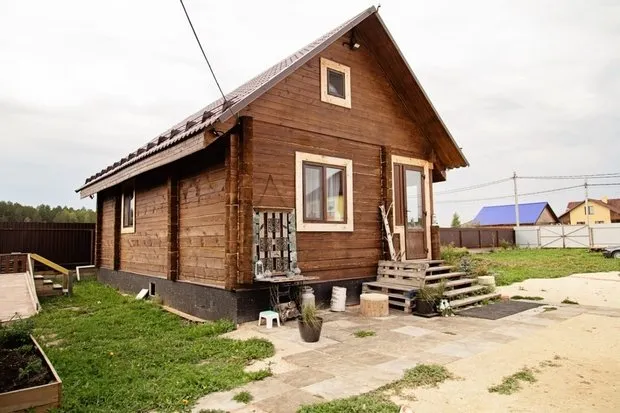 LOCATION: YekaterinburgSQUARE: 75 sq. mFLOORS: 2ROOMS: 2DESIGN: Tatiana KryginaPHOTOS: Alentina Gromova
LOCATION: YekaterinburgSQUARE: 75 sq. mFLOORS: 2ROOMS: 2DESIGN: Tatiana KryginaPHOTOS: Alentina GromovaLayout
This project was found online after long attempts to find a ready-made house. Its area was doubled by expanding the space under the roof.
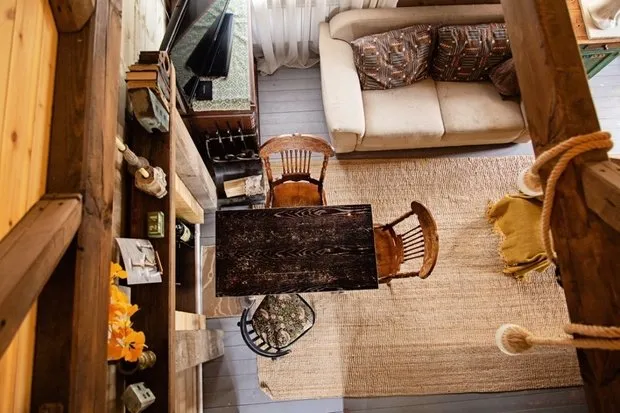
High ceilings were created in the bedroom and sauna, and the bathroom was moved from the bedroom to the boiler room.
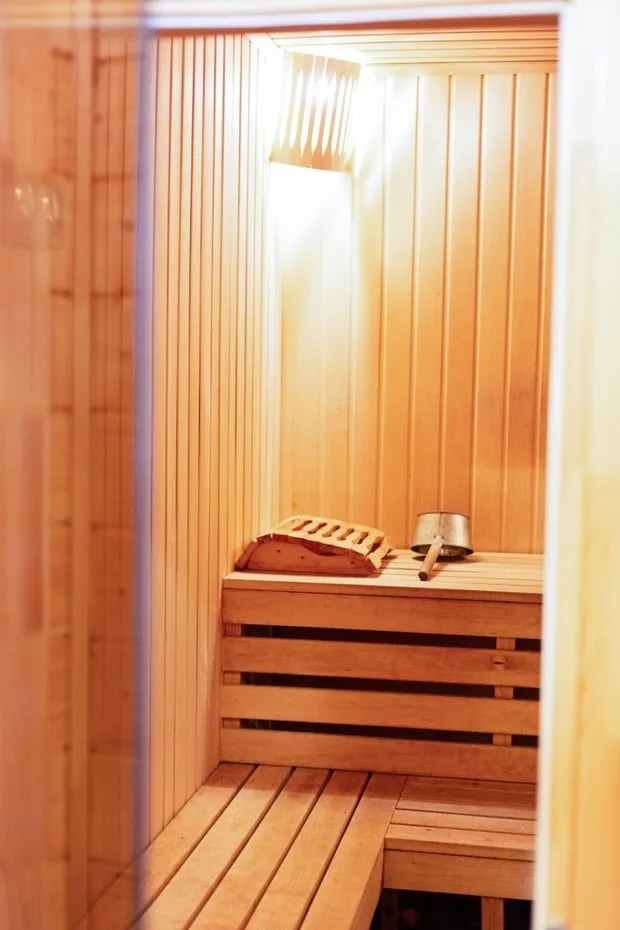
Due to the transitional balcony above the kitchen and old-style windows, more light entered the house.
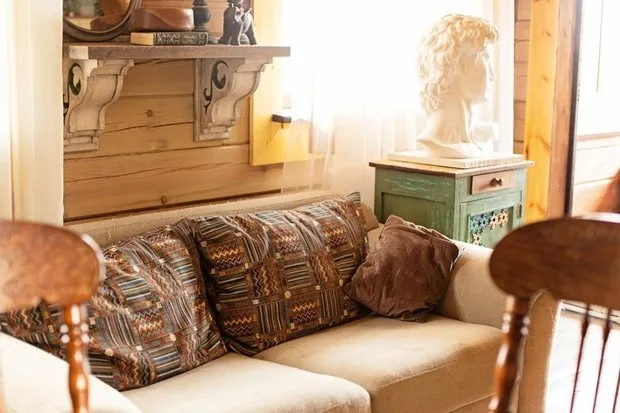
Finishing
The sloped roof was adjusted to the trusses and insulated with false timber. Walls and partitions were made from logs, brick, and gypsum board.
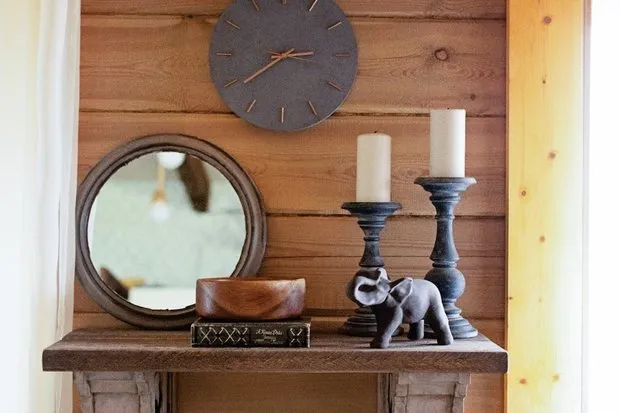
Installed VEKA laminate windows and wooden doors, laid wooden planks on the floor, and installed a wooden staircase.
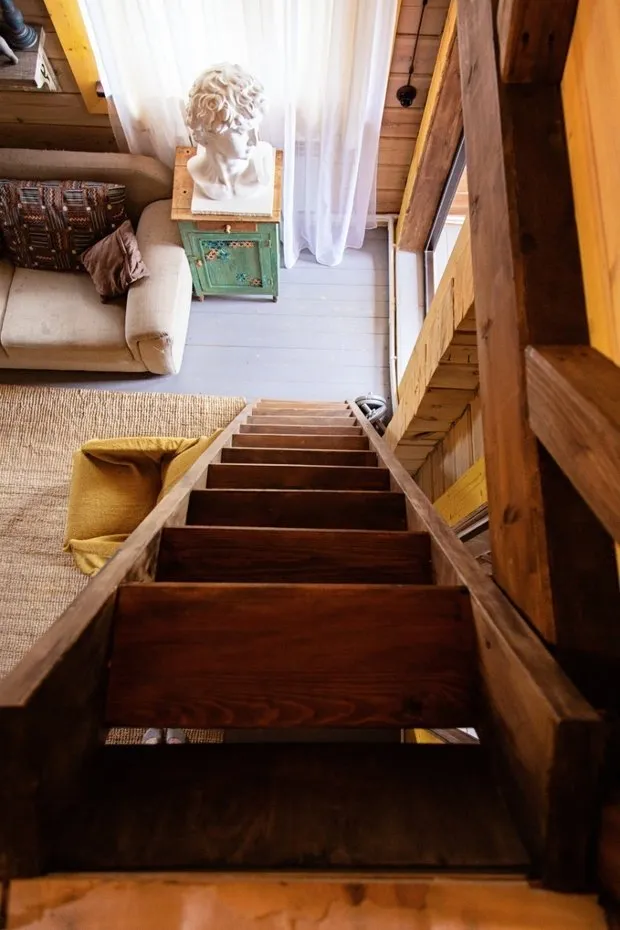
Furniture
Most of the furniture is vintage – repainted and refined. Retro boards and custom-made forged elements were built into the shelves.
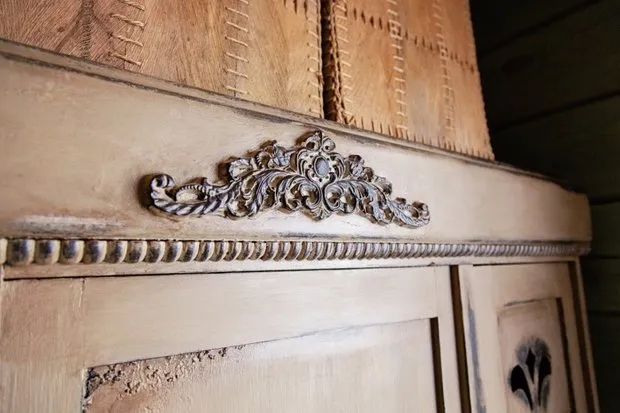
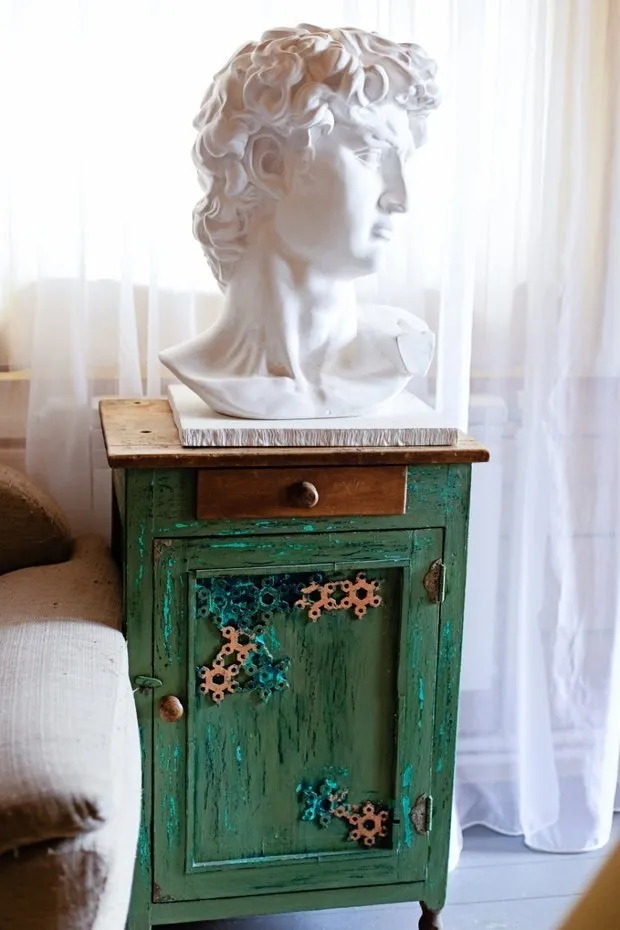
Rope elements in the lighting fixtures emphasize the aesthetic of mirrors. Furniture items were restored and decorated by Tatiana herself, and paintings on the walls were painted by her son.
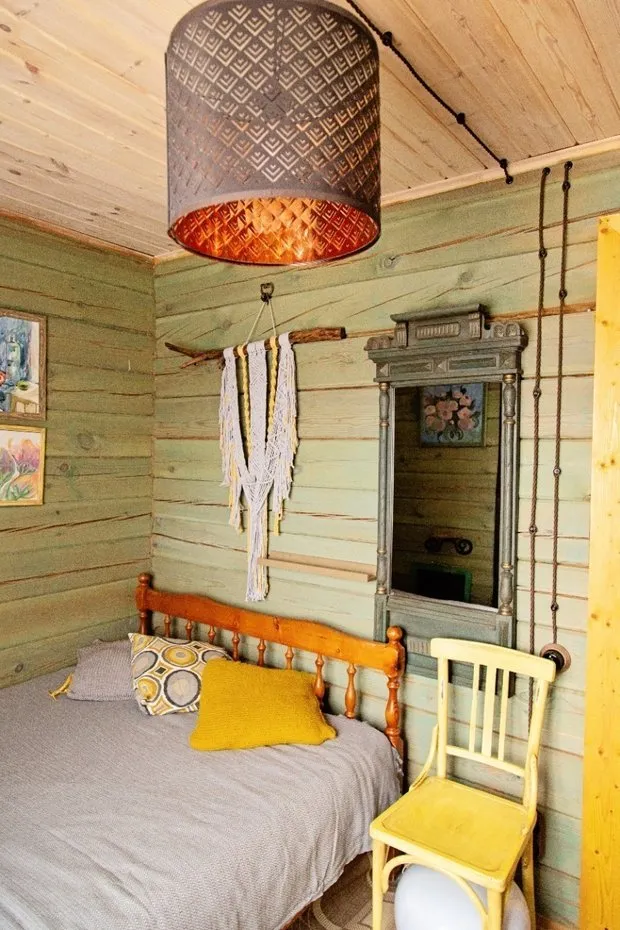
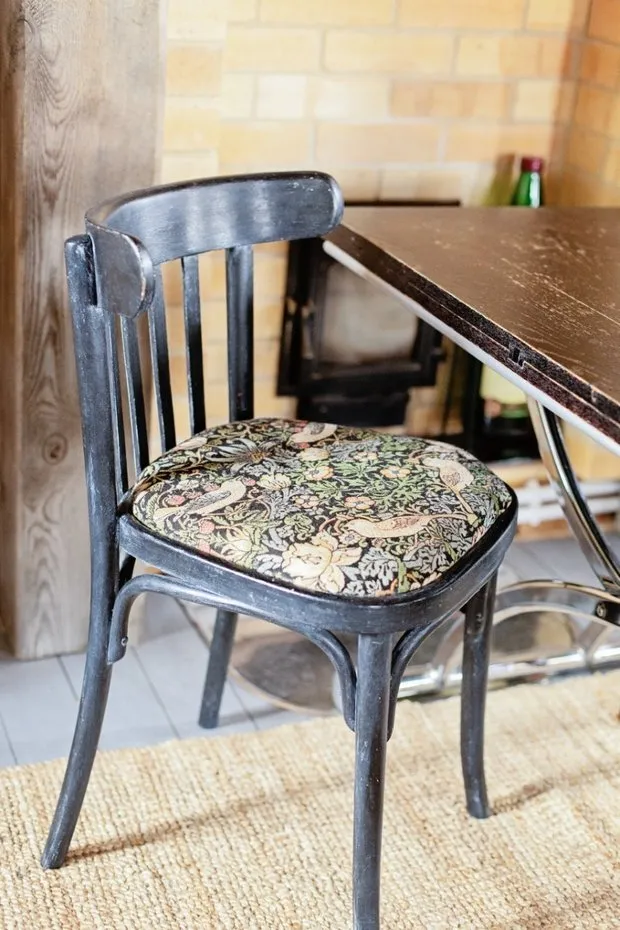
More articles:
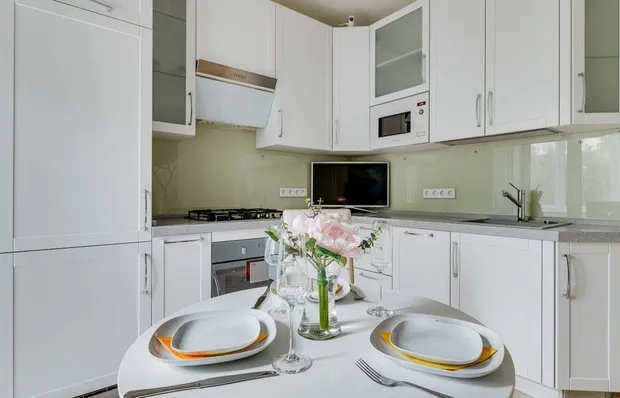 Architect Suggests 3 Kitchen Layout Options for 10 m² That Can Be Approved
Architect Suggests 3 Kitchen Layout Options for 10 m² That Can Be Approved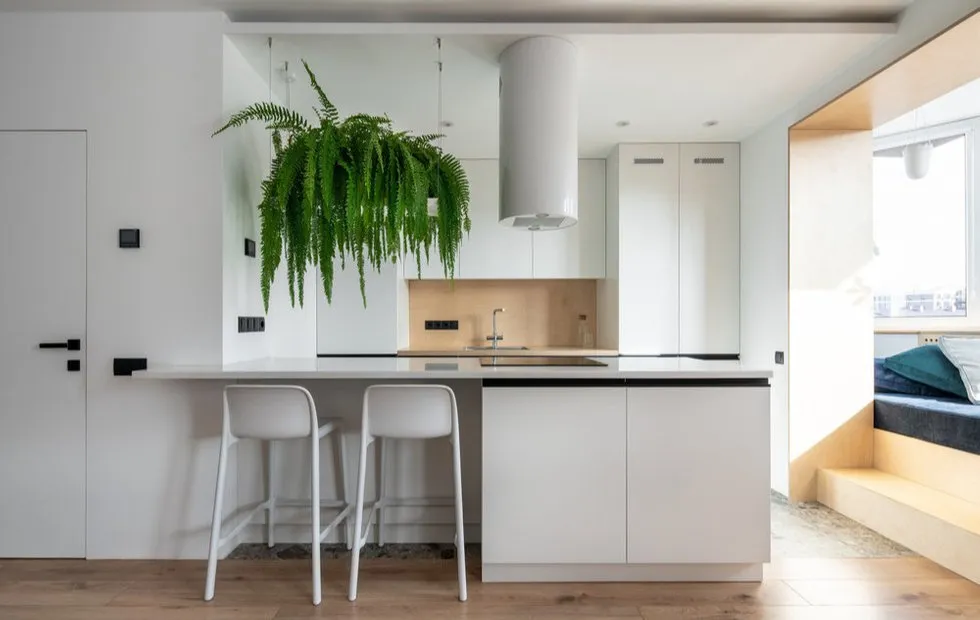 Aesthetics and Love in Every Detail: 7 Very Beautiful Interiors
Aesthetics and Love in Every Detail: 7 Very Beautiful Interiors Pablo Picasso's Dove: The History of the World's Main Symbol
Pablo Picasso's Dove: The History of the World's Main Symbol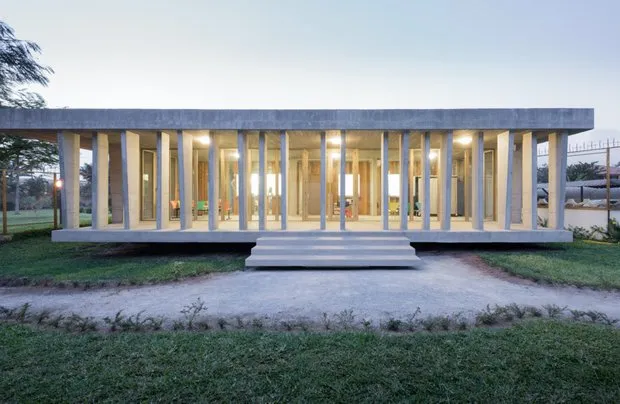 Respecting Local Traditions: 7 Beautiful Embassies From Around the World
Respecting Local Traditions: 7 Beautiful Embassies From Around the World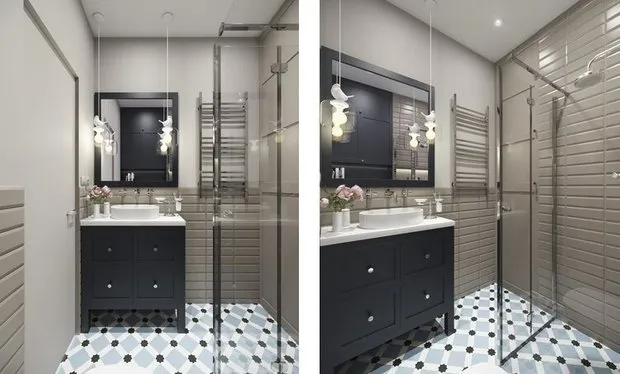 9 Simple Tips to Save Money on Bathroom Renovation
9 Simple Tips to Save Money on Bathroom Renovation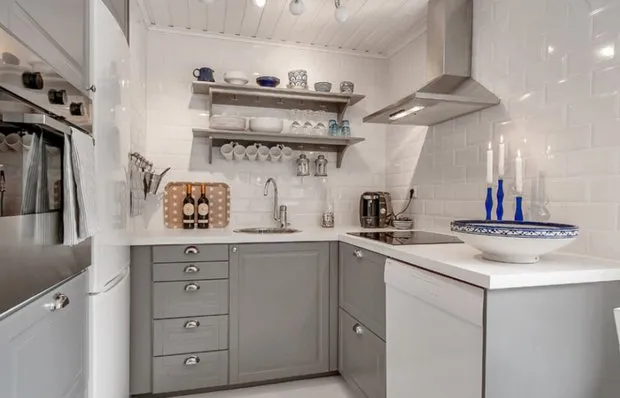 Why You Shouldn't Fear the White Color: Showing on Example of a Cozy Cottage
Why You Shouldn't Fear the White Color: Showing on Example of a Cozy Cottage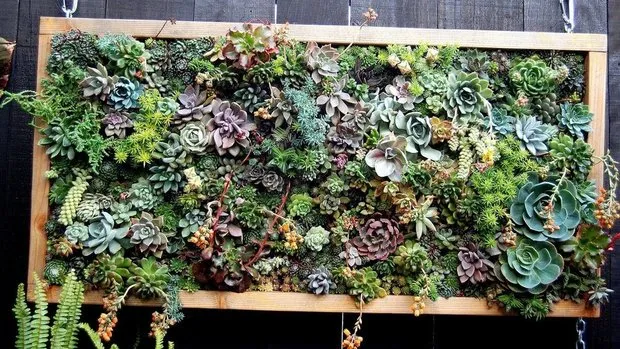 5 Unusual Ideas to Decorate Your Home with Indoor Plants
5 Unusual Ideas to Decorate Your Home with Indoor Plants 6 Things to Do in the Garden on Your Summer Plot This Week
6 Things to Do in the Garden on Your Summer Plot This Week